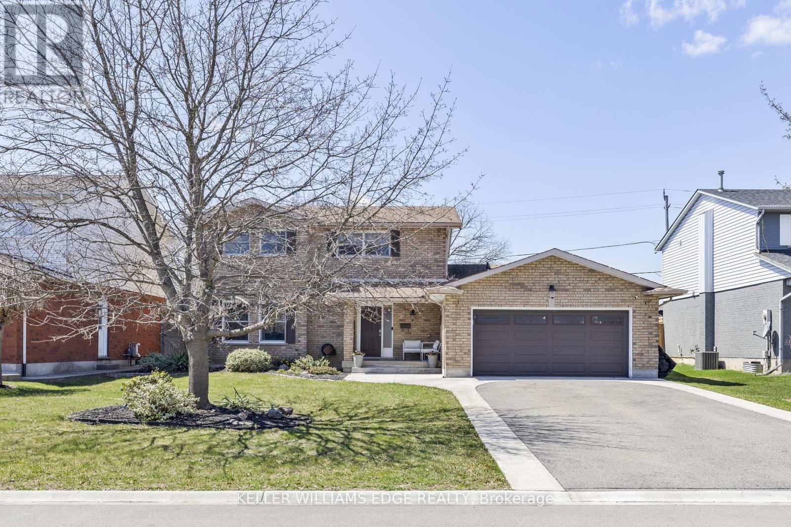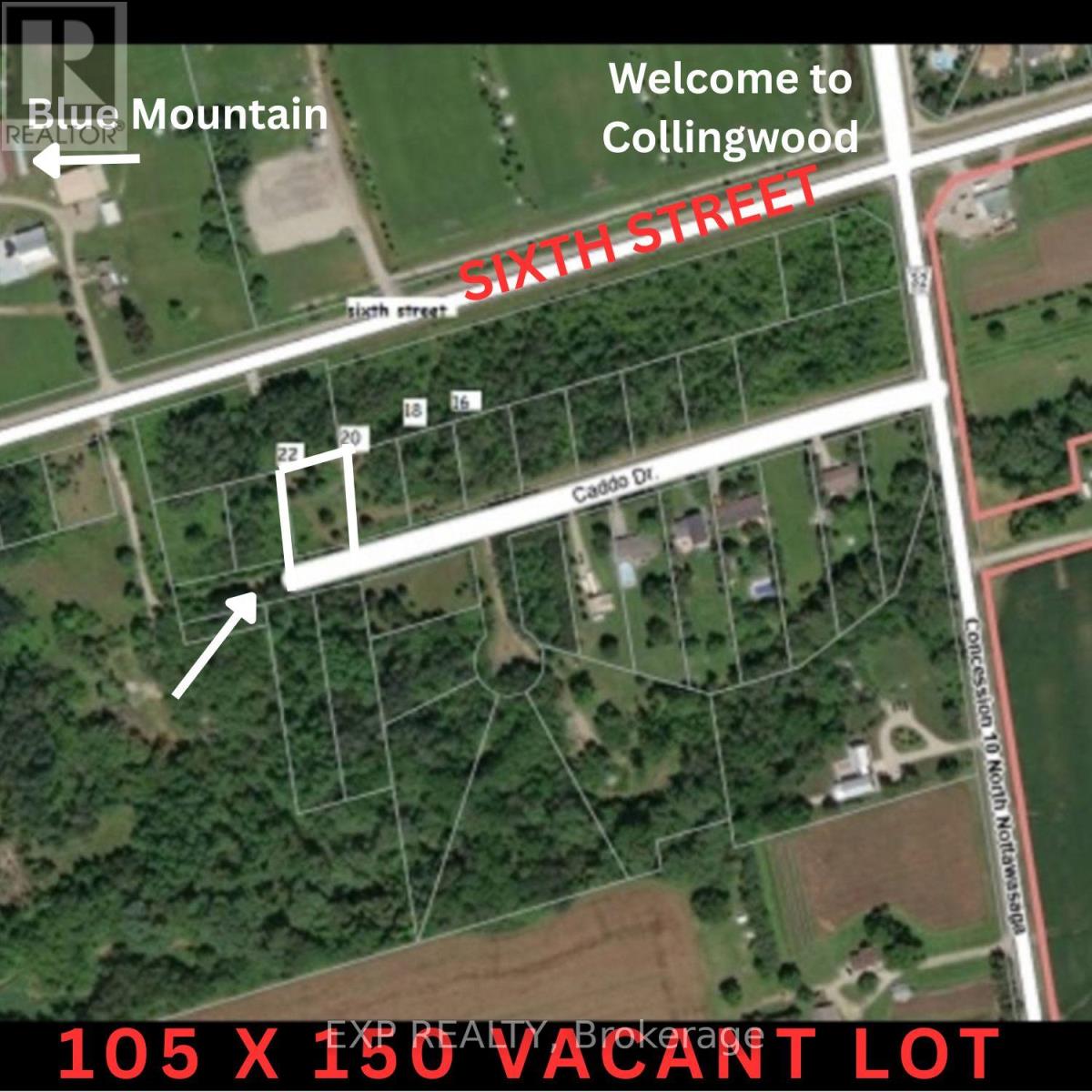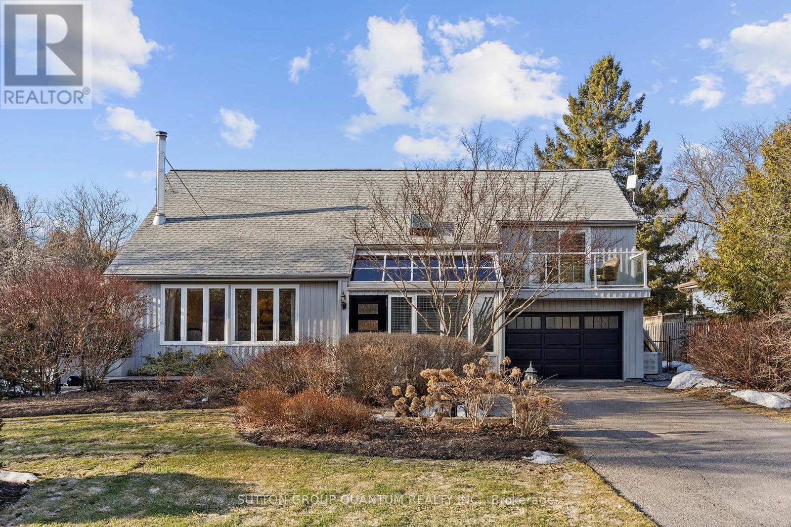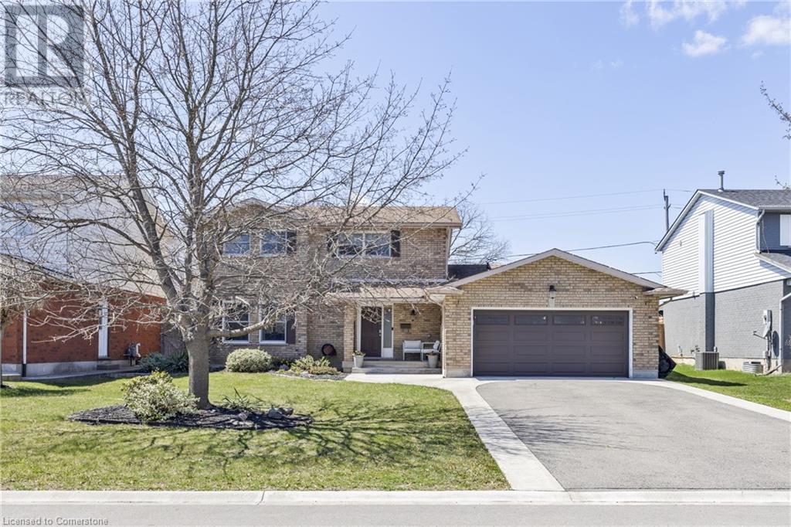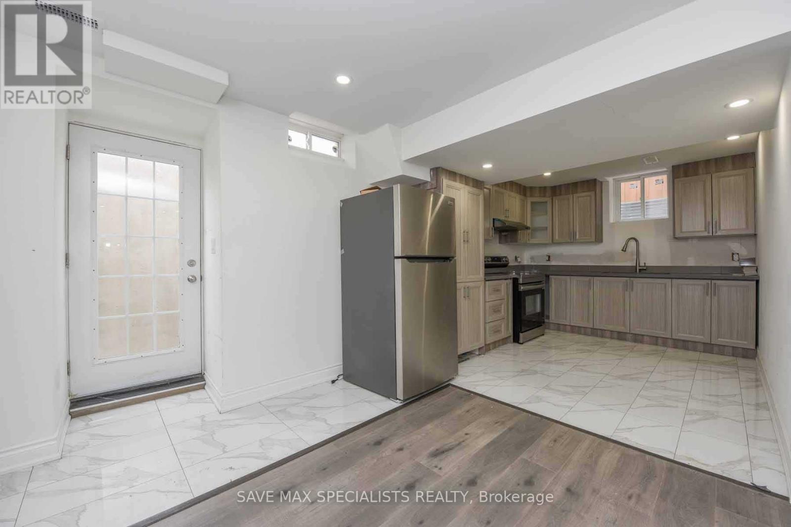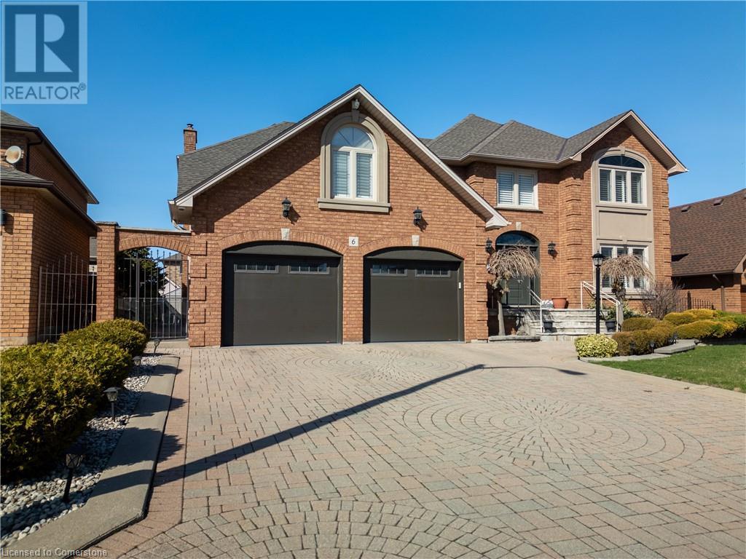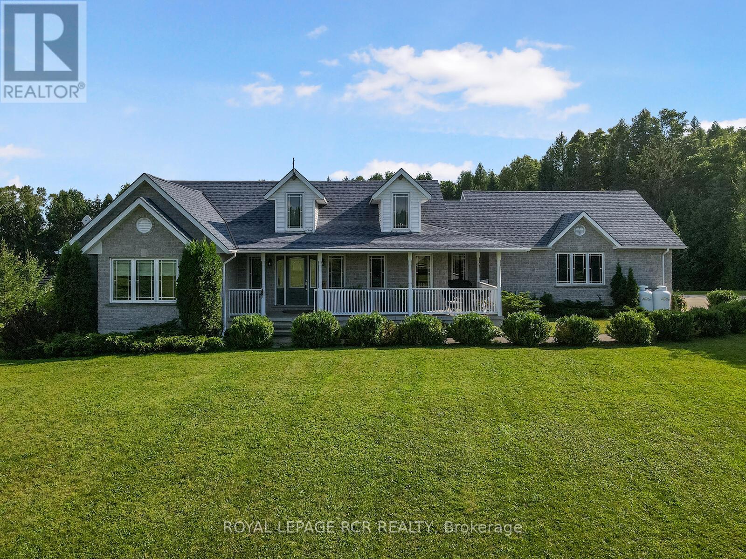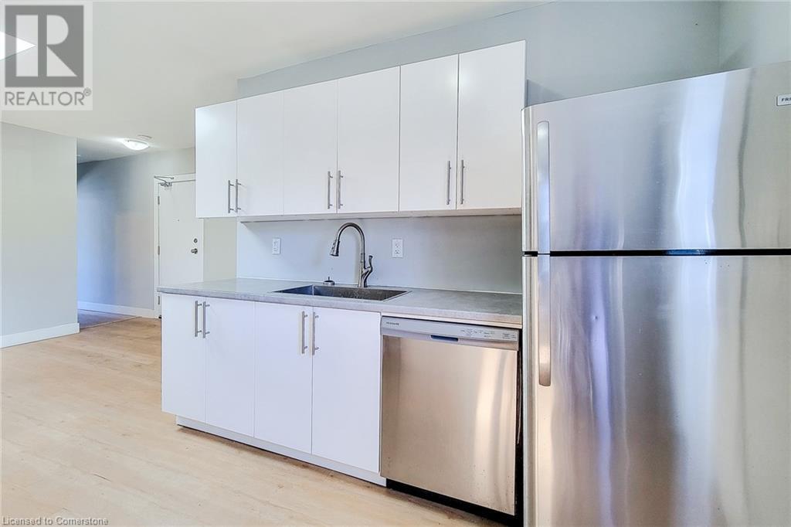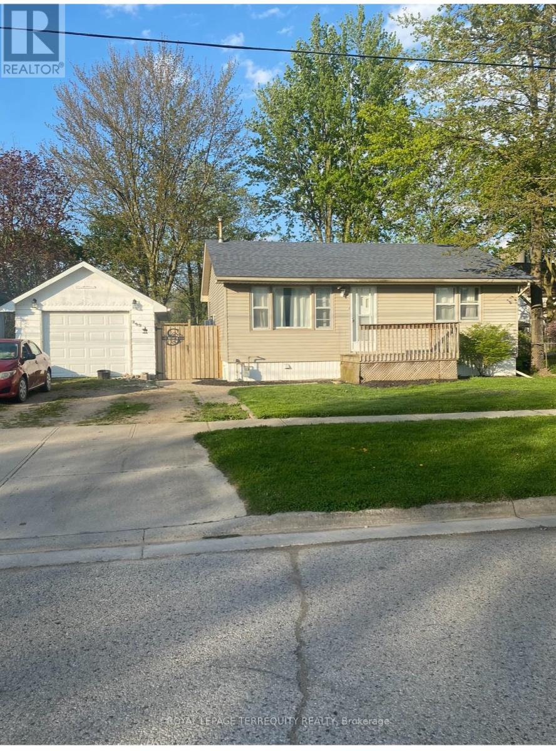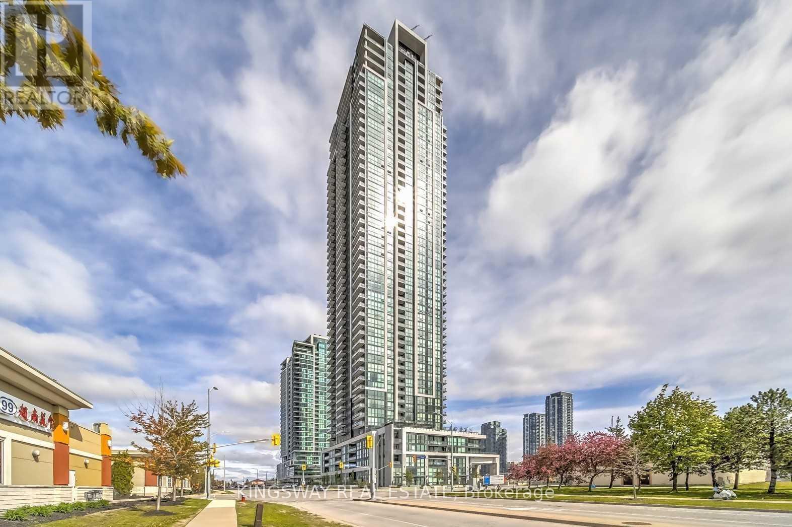5 Kintyre Court
Haldimand, Ontario
This stunning 2-storey home offers the perfect blend of comfort, space, and entertainment ideal for growing families who love to host and relax in style. With 3+1 spacious bedrooms and 3.5 bathrooms, theres room for everyone to spread out and feel right at home. On the main floor, enjoy everyday convenience with a thoughtfully designed layout featuring an updated kitchen with modern finishes, a large living room perfect for gatherings, a cozy family room with a fireplace, and main floor laundry for added ease. Upstairs, youll find three generous bedrooms, including a primary retreat with a 3-piece ensuite. A spacious 5-piece family bathroom completes the second level perfect for busy mornings. The fully finished basement is an entertainers paradise, featuring a home theatre, pool table, and plenty of space for movie nights or game day get-togethers. It also includes a 4th bedroom, full bathroom and a separate office space for work or study from home. Outside, your private backyard oasis awaits complete with a hot tub, gazebo, shed, and plenty of green space for kids to play or summer BBQs with friends. The double garage offers extra storage and convenience. Located in a quiet, family-friendly neighbourhood, close to parks, schools, and all the amenities Caledonia has to offer this home truly checks all the boxes. Don't miss your chance to own this beautifully maintained home designed for both everyday life and unforgettable memories. Book your private showing today! (id:50787)
Keller Williams Edge Realty
22 Caddo Drive
Clearview, Ontario
Prime **Long-Term** Investment Opportunity in an Amazing Location! Seize the opportunity to own this 105' x 150' vacant lot, perfectly positioned in Clearview Township, right on the border of Collingwood. This property offers a rare blend of peaceful surroundings and unbeatable convenience just minutes from downtown shops, restaurants, and the vibrant lifestyle of Blue Mountain. Whether you're looking to build in the future or hold as a solid long-term investment, this lot offers incredible potential in a rapidly growing area. Buyers are responsible for conducting their own due diligence regarding zoning, permits, development fees, and potential uses. Neither the seller nor the listing agent makes any representations or warranties about future use. Land in a location this good doesn't come around often invest in your future today! (id:50787)
Exp Realty
7498 Island Crescent
Ramara, Ontario
BREATHTAKING VIEWS & ENDLESS OUTDOOR ADVENTURES AT THIS WATERFRONT ESCAPE! This nature lovers dream offers a charming waterfront bungalow with 126 feet of frontage on a serene Black River inlet, creating the ultimate year-round retreat. Nestled on over half an acre of treed land along a municipality-maintained road, this turn-key gem invites you to enjoy 26 kilometres of river for boating, fishing, canoeing, and kayaking right from your backyard. A private outdoor oasis awaits with two decks, a fire pit, and a spacious shed, with footings already in place for a future dock to enhance your waterfront lifestyle. The large circular driveway provides ample parking, and a supply of armour and patio stones offers endless possibilities for outdoor upgrades. Inside, pride of ownership is displayed throughout the open-concept interior boasting tasteful finishes and easy-care laminate flooring. Recent updates include a freshly painted interior, some updated light fixtures, an upgraded furnace, fridge, and dishwasher, plus thousands spent on a premium leaf filter gutter system that comes with a lifetime transferable warranty. Located close to shopping, parks, highways, golf courses, and beaches, this is an incredible opportunity to own a #HomeToStay that offers both relaxation and adventure in a stunning natural setting. (id:50787)
RE/MAX Hallmark Peggy Hill Group Realty
21 Louise Lane
Orillia, Ontario
Welcome to 21 Louise Lane, A Perfect Family Home in Orillia's West Ward! Tucked away on a quiet dead-end street, this spacious 3+1 bedroom home offers comfort, convenience, and immediate possession for those ready to make a move. The open-concept main floor is ideal for both everyday living and entertaining, featuring a bright kitchen, dining, and living area that flows seamlessly together. The primary bedroom includes patio doors leading to a private deck, perfect for your morning coffee or evening wind-down. Downstairs, the unfinished basement includes a walk-out to the partially fenced backyard, and offers a blank canvas for your dream rec room, additional living space, in-law suite or even possible for a two-unit dwelling. A rough-in for a second bathroom is already in place, making this a great opportunity to add value and personalize to your taste. New laminate and vinyl flooring throughout the main level. Don't miss your chance to own a fantastic home in a family-friendly neighbourhood, just minutes from schools, parks, and all the amenities Orillia has to offer. Move-in ready and full of potential. (id:50787)
RE/MAX Right Move
14 Arnold Heights Drive
Markham (Victoria Square), Ontario
Discover this elegant home in the sought-after Victoria Square community, offering approximately 3,200 sq. ft. of living space (excluding basement). Nestled on a peaceful street, this property provides convenient access to high-ranking schools, parks, Highway 404, Costco, and sports complexes. The 3000+sqft, open concept, full of potential. equipped with pot lights all through. It features 4 spacious bedrooms, 3 full bathrooms, 1 powder room, Spacious Bedrooms Well-appointed rooms with ample closet space, Designed for comfort and functionality Modern Kitchen with High-end appliances, & countertops and all Window Coverings , Bright & Open Living Spaces Ideal for both relaxation & entertaining. The main floor boasts 9-ft ceilings, hardwood flooring, a gourmet kitchen with center island, a family room with a gas fireplace, and a laundry room with garage access, The backyard perfect for outdoor gatherings and relaxation. This is the perfect home for families or professionals looking for luxury, convenience, and connectivity. Don't miss this opportunity . book your showing today! (id:50787)
Exp Realty
2470 Concession 8 Road
Clarington, Ontario
Elegant 3-Bedroom, 3-Bathroom Home in the Village of Haydon. Discover refined living in this beautiful 3-bedroom, 3-bathroom home nestled in the peaceful Haydon community. Boasting soaring ceilings and a stunning custom stone high efficiency wood burning fireplace, this home exudes elegance and warmth. The gourmet kitchen is a chefs dream, complete with high-end finishes and plenty of space for both cooking and entertaining. Throughout the home, enjoy the richness of hardwood floors, with the added luxury of heated foors in the sunroom, kitchen, and primary ensuite for ultimate comfort. The unfinished basement is wrapped with a high-end Clean Space wrapper and industrial dehumidification system. The perfect spot for lots of storage. Step outside to your tranquil property, where you can unwind in the hot tub, take a dip in the heated salt water pool, or simply enjoy the serene sound of the stream running through your just under 1 acre property. This exceptional home offers both relaxation and sophistication. Only 5 minutes to the 407. Don't miss the chance to make it yours. Schedule your showing today! (id:50787)
Sutton Group Quantum Realty Inc.
7 Currie Street Unit# Main
Hamilton, Ontario
Spacious and full of natural light, this beautifully maintained 2-bedroom, 2-bathroom duplex unit offers over 1,500 square feet of comfortable living in one of the city's most desirable neighborhoods. The open-concept living and dining area is perfect for entertaining, and the custom kitchen features a gas range and plenty of space for cooking and storage. The primary bedroom includes its own ensuite bathroom, while the second full bathroom adds convenience for guests or a second occupant. You'll also enjoy shared access to a lovely backyard, as well as sole use of the garage for parking or extra storage. This unit hosts its own laundry with laundry room. This home combines the feel of a house with the ease of rental living. A flat fee of $250/month covers Gas, Water, Hydro (Tenant to pay 60% of utilities). Don't miss the chance to live in this bright, spacious home close to parks, shops, and transit. (id:50787)
Revel Realty Inc.
93 London Street N
Hamilton, Ontario
Located near renowned Ottawa Street Shopping and Restaurants, Close to Trails, Parks, Transit, Churches, Schools, Etc.. This 1 1/2 Sty, 1050 Sqft Home plus Lower Level offers 2 bedrooms **Potential 3rd? on Main Floor presently being used as a Dining room/Office (for those who work from Home). Driveway boasts 4+ Car Parking. Enter the Main Level from the covered Porch (where you can enjoy your morning coffee), to the Foyer, Living room/Family room, Dining room/Office, Kitchen with walkout to the Rear Deck (where you can BBQ or just Relax and watch the Evening Sunsets). The Rear Yard is fully Fenced with Shed/Hydro. NOTE: Rear Alley. Follow the staircase to the Upper Level Foyer, 4PC Bath and 2 Bedrooms. Lots of storage. The Lower Level is where you'll find your Laundry Area **and awaits your Finishing Touches**. New furnace 2020. New Central Air 2023. Ideal for First Time Homebuyers, Investors and/or Renovators. Includes Fridge, Stove, OTR Microwave, Washer, Dryer, Window Coverings, Electrical Light Fixtures, Attached white Cabinets in the Upper Foyer, Bedroom and Living room,. The TV Mount(Bedroom) stays.++ Welcome Home! (id:50787)
Royal LePage State Realty
18 Jenkins Street
East Luther Grand Valley (Grand Valley), Ontario
This delightful 2-bedroom, 2-bathroom detached bungalow in Grand Valley offers a bright and inviting space to call home. As you enter through the front foyer, you'll be greeted by a dining room with beautiful hardwood floors and a large picture window that fills the space with natural light. The kitchen features handy pots & pan drawers, a functional center island, sleek granite countertops, and a ceramic-tiled floor, making it perfect for meal prep and hosting. The open-concept layout between the kitchen and living room creates a warm, welcoming atmosphere with more hardwood floors and plenty of large windows. The primary bedroom includes a spacious ensuite 5-piece bathroom with a relaxing soaker tub and a walk-in closet. On the main floor, you'll also find a second bedroom, a 4-piece bathroom with ceramic tile, and a laundry room. Just off the kitchen, stairs lead to a large, unfinished basement that offers plenty of finishable space, storage & 3pc rough-in. Recent updates include new shingles (installed September 2022), a newly constructed deck (May 2021), and a fenced yard (added March 2020), providing privacy and an ideal outdoor retreat. Located near the scenic Grand River, this home perfectly combines modern comforts with the beauty of nature. Original Builders upgrades include smooth ceilings, garage door rough-in for 2 doors, gas line for stove! (id:50787)
Royal LePage Rcr Realty
59 Sunridge Lane
Ottawa, Ontario
Dog walkers unite!!! Great family home located in the popular neighborhood of Barrhaven, Ottawa. This spacious 3 bedroom 2 story condo townhome is situated on a quiet lane and backs onto a wonderful walking trail/bike path with a gate that is perfect for families with pets needing close convenient place to get some exercise. The home features a built-in single car garage to protect your car from the elements and has an inside access to the home. The private driveway and garage is suitable for the 2 car family. Inside you will find ample windows providing lots of natural sunlight throughout. The living room, dining and kitchen has beautiful dark hardwood floors. The sliding glass door walk out from the living room leads you to the large deck and private garden in the backyard which offers a great area for entertaining and enjoying family parties. The back yard has convenient gate access to the walking trail. Upstairs you will find a large primary bedroom overlooking the walking trail. The other two bedrooms are a decent size for a growing family. A stylish french door leads you to the private finished basement area with dimmable pot lights and large laundry and storage area. Home was built in 1983 with 100 amp circuit breaker copper wiring. Located in a convenient and family-friendly neighborhood, this home is just minutes away from shopping, dining, and entertainment options. Currently vacant and in move-in ready condition. Quick closing preferred. (id:50787)
Royal LePage Terrequity Realty
5 Kintyre Court
Caledonia, Ontario
This stunning 2-storey home offers the perfect blend of comfort, space, and entertainment — ideal for growing families who love to host and relax in style. With 3+1 spacious bedrooms and 3.5 bathrooms, there’s room for everyone to spread out and feel right at home. On the main floor, enjoy everyday convenience with a thoughtfully designed layout featuring an updated kitchen with modern finishes, a large living room perfect for gatherings, a cozy family room with a fireplace, and main floor laundry for added ease. Upstairs, you’ll find three generous bedrooms, including a primary retreat with a 3-piece ensuite. A spacious 5-piece family bathroom completes the second level — perfect for busy mornings. The fully finished basement is an entertainer’s paradise, featuring a home theatre, pool table, and plenty of space for movie nights or game day get-togethers. It also includes a 4th bedroom, full bathroom and a separate office space for work or study from home. Outside, your private backyard oasis awaits — complete with a hot tub, gazebo, shed, and plenty of green space for kids to play or summer BBQs with friends. The double garage offers extra storage and convenience. Located in a quiet, family-friendly neighbourhood, close to parks, schools, and all the amenities Caledonia has to offer — this home truly checks all the boxes. Don't miss your chance to own this beautifully maintained home designed for both everyday life and unforgettable memories. Book your private showing today! (id:50787)
Keller Williams Edge Realty
46 James Arnott Crescent
Orangeville, Ontario
End-Unit Townhouse with Walkout Basement, Separate Side Entrance & In-Law Suite! This spacious and versatile end-unit townhouse in Orangevilles desirable north end is ready for it's new owner! With a walkout basement featuring a separate entrance, second kitchen, and additional bedroom, this home is perfect for extended family living or generating rental income to help offset your mortgage.Inside, youll find 3+1 bedrooms, fresh paint throughout, and a bright, functional layout and is one of the most desired floor plans in the area. Living room has a fireplace and bonus room off the side perfect for additional living space, dining room, den or office. The main floor laundry room adds convenience, while direct access from the garage makes everyday living easy.Located within walking distance from Walmart, grocery stores, and shopping This home offers the perfect balance of accessibility and outdoor enjoyment. Take advantage of the nearby bike path that leads you through Orangeville to the Home Hardware Island Lake Conservation Area access ideal for walking, cycling, and nature lovers.Dont miss this opportunity to own a home that offers both multigenerational living/income generating options and in a fantastic location! Recently painted throughout (id:50787)
Real Broker Ontario Ltd.
Lower - 102 Remembrance Road
Brampton (Northwest Brampton), Ontario
Beautiful Legal Recently Built 2 Bedroom Basement in North West Brampton,with Seprate Entrance, Transit at Door Step. Close to Parks, Mt Pleasant GO Station, School and all Amenities. (id:50787)
Save Max Specialists Realty
74 Harvard Avenue
Toronto (Roncesvalles), Ontario
Step into timeless elegance with this stately, semi-detached Victorian manor, beautifully restored to honour its historic charm while seamlessly integrating modern luxury. Situated in the coveted Roncesvalles community, this 4-bedroom residence is a rare blend of classic architecture and contemporary comfort with over 3,100 sq ft of total living space. The spacious main floor showcases original details, Parisian imported mantles, soaring ceilings, and intricate mouldings, celebrating the homes rich past. A formal dining room sets the stage for elegant entertaining, while the open-concept kitchen and living space drenched in marble and flooded with natural light make everyday living feel indulgent. Designed for both hosting and home-cooked meals, the kitchen boasts abundant counter space, high-end finishes, and an effortless flow into the landscaped and Manicured backyard. Upstairs you'll find four generously sized bedrooms and 3 spa like baths including a sprawling third-floor primary suite or bonus space with over 16ft ceilings and sunny lake views. The Basement boasts even more living space, it is functional and ready for enjoyment. Just steps from both Roncesvalles and West Queen West, this dream home puts you in the heart of two of Toronto's most vibrant West end neighbourhoods with unbeatable access to shops, schools, childcare, cafes, transit, and Much More!!!! This is more than a home its a piece of history. Come see it for yourself, Toronto. (id:50787)
Slavens & Associates Real Estate Inc.
305 Old Harwood Avenue
Ajax (Central East), Ontario
Location! Location, Location, 2 Bedrooms Basement apartment for lease, large rooms, separate laundry, separate Hydro meter, private entrance parking, new basement apartment never lived in. Close to 401, schools, shopping centre, shopping mall, churches, restaurant, public transportation, and all other amenities, hospital. (id:50787)
RE/MAX Crossroads Realty Inc.
6 Embassy Drive
Hamilton, Ontario
Experience refined living in this beautifully updated Hamilton home, offering over 5,500 sq. ft. of living space on a 63ft x 106 ft lot. Featuring 4+1 bedrooms, 3+1 baths, a designer kitchen, multiple dining and living areas, skylight and natural light all over and a family room with fireplace, this home is perfect for entertaining or everyday comfort. The primary suite offers dual walk-in closets with ensuite, while the lower level adds nearly 2,000 sq. ft. of in-law potential. Step outside to your private oasis with a heated saltwater pool, expansive deck, and new cabana . Perfect for your family and guests to enjoy summer. All that just minutes from Albion Falls, shops, and top schools. (id:50787)
RE/MAX Escarpment Realty Inc
409 - 64 Main Street N
Haldimand, Ontario
Welcome to The Jackson Condos! This unit offers 838sq ft of thoughtfully designed living space and features 2 spacious bedrooms and 2 full baths. The primary bedroom offers the convenience of a personal ensuite and a generously sized closet. The second bedroom is thoughtfully designed with ensuite privileges that connect to the 4-piece main bathroom. The kitchen comes equipped with all stainless steel appliances, it highlights Winger's high-end cabinets and stunning quartz countertops with a peninsula. The open concept living room, seamlessly flowing from the kitchen, extends to a private balcony. A utility room includes a convenient stacked washer and dryer. This unit comes with one parking space and one locker. (id:50787)
RE/MAX Escarpment Realty Inc.
102554 Road 49 Road
West Grey, Ontario
This Exceptional Property Is Situated On 25 Rolling Acres And Features An All Brick Bungalow Built In 2002 That Has Been Beautifully Updated And Maintained Throughout. The Main Floor Features 2 Master Bedrooms Both With Walk-In Closets And Ensuite Baths With Heated Floors. Large Living Room With Hardwood Floors, Cathedral Ceiling And Walk-Out To Decks, Separate Formal Dining Room And Lovely Eat-In Kitchen With Built-In Appliances, Lots Of Cupboards And Granite Countertops. Main Floor Laundry With Walk-out To Garage And Newer Deck And A 2Pc Bath. The Lower Level Offers 2 More Bedrooms, a 3 Pc Bath, A Huge Family Room With Wood Burning Fireplace And Walk-Out To Patio And Above-Ground Pool. Lots Of Storage, 2 Cold Cellars, Office And Staircase To Garage. Attached Double Car Garage With Access To The House And A Separate 2 Car Garage/Workshop For All Your Toys And Equipment. 60 X 40 Coverall Perfect For Any Of Storage. Sixteen Kilo Watt Power Generac Propane Generator Is Included. Zoning is A2 which allows for several permitted uses. Please see the attached list of uses. Five year old 36 X 40 Barn With 4 Box Stalls & Tack room. Attached 80 X 100 Indoor Arena with room to expand if desired And An Attached 36 X 40 Hay Storage Area With 2 Huge Garage Doors. 6 Paddocks With New Oak Board Fencing. Large Run-In Area With Heated Water. (id:50787)
Royal LePage Rcr Realty
210 - 10 Honeycrisp Crescent
Vaughan (Vaughan Corporate Centre), Ontario
Welcome to the recently constructed studio at Mobilio. Over 400 sqft open concept with high ceilings and ensuite laundry. Built-in appliances and quartz countertops. Enjoy access to building amenities including a cutting-edge theatre, party room with bar area, fitness centre, lounge and meeting room, guest suites, terrace with BBQ area and more. Conveniently located just south of Vaughan Metropolitan Centre Subway Station, connecting you to Vaughan's major transit hub. Close to Viva, YRT, and GO Transit services, convenient public transit options to York U and Seneca College York Campus. Nearby, find fitness centers, retail shops, Cineplex, Costco, Ikea, Dave & Buster's, plus a variety of eateries and clubs. Experience modern living in the heart of Vaughan's transit hub! AAA Tenants only. (id:50787)
Rare Real Estate
2803 - 11 Yorkville Avenue
Toronto (Annex), Ontario
Welcome to luxury living at 11 Yorkville! This stunning 1+1 bedroom corner unit on the 28th floor boasts soaring 9 ft ceilings and unobstructed northwest views of the city skyline. Featuring an open-concept layout with floor-to-ceiling windows, premium Miele built-in appliances, and upgraded finishes throughout, this suite offers both style and sophistication. The sleek, modern kitchen flows seamlessly into the living space, perfect for entertaining or relaxing in comfort. Situated in the heart of Yorkville, you're just steps from world-class shops, dining, and transit a truly premium downtown location in one of Torontos most prestigious neighborhoods. Enjoy top-tier building amenities and an unbeatable urban lifestyle. (id:50787)
First Class Realty Inc.
308 Barton Street E Unit# A
Hamilton, Ontario
Looking for a flexible layout in a walkable neighbourhood? 308A Barton St. E delivers. This 1 bed + den, 1-bath unit features an open-concept living area, stainless steel kitchen appliances (including a dishwasher), and private in-suite laundry located in the bathroom. The bedroom features oversized windows facing bustling Barton Street, while the additional den offers versatile space for a home office, creative studio, or whatever bonus room you need. Two entrances: one through the living room connecting to a shared stairwell and street front entry, and a private rear entrance off the kitchen. Steps to transit, shops, and restaurants—everything you need is right here. (id:50787)
Platinum Lion Realty Inc.
239 Elizabeth Street
Southwest Middlesex (Glencoe), Ontario
CALLING ALL BUILDERS/RENOVATORS AND FIRST TIME HOME BUYERS. 239 ELIZABETH ST IS GREAT OPPORTUNITY TO BRING THIS PROPERTY TO ITS BEST. BUILD YOUR DREAM HOME OR JUST RENOVATE TO START ENJOYING THIS 4 BEDROOM PROPERTY CLOSE TO ALL MAJOR SHOPPING CENTRES, RETAIL PLAZAS, HIGHWAY, SCHOOLS AND TRANSIT. AS IS WHERE IS, NO WARRANTIES OR REENTATION BY SELLER OR LISTING BROKERAGE. (id:50787)
Royal LePage Terrequity Realty
17 - 350 River Road
Cambridge, Ontario
PERFECT LOCATION! GREAT INVESTMENT OPPORTUNITY/PRINCIPLE RESIDENCE! Brook Village combines the best of MODERN living in an AFFORDABLE quiet safe and convenient neighbourhood. Discover this exclusive community overlooking the Speed River offering modern townhomes finely crafted with unique stone, glass and wood aesthetic features from the award winning builder Reid's Heritage Homes. This LARGER CEDAR model END-UNIT showcases a functional layout with main floor living and WALK-OUT FINISHED basement, city permitted ROUGHED IN KITCHEN with views on the river side. This home offers approximately 2000sqft of living space and showcases elegant granite countertops, premium luxury vinyl plank flooring throughout, and high-end stainless steel appliances. The main floor contains a 2pc bath, open concept kitchen with large breakfast bar for 6 stools, and enjoy breathtaking views from the living and dining areas with walk out to the balcony overlooking the River. The upper level contains (3) spacious bedrooms and (2) Full bathrooms including a primary 3pc en-suite featuring a contemporary glass-enclosed shower. Primary bedroom also has a large walk-in closet and the upper level offers convenient laundry facilities close to the bedrooms. Lower level doesn't feel like a basement, and the finished space with roughed in kitchen allows for an in-law suite. Upgrades include flat ceilings, countertops, fresh paint, $5000 Fridge, smart lights, automatic garage door opener, zebra blinds & MORE. Thrive in the heart of Hespeler steps to downtown with quick access to schools, and enjoy the artisan bakeries, shops, & craft breweries. Plan a day for scenic cycling with several nearby trails. Take a stroll through Forbes Park, or along the Mill Pond Trail to Ellacott Lookout and feel truly at peace in this stunning natural environment. MINUTES TO 401. Finally, a meticulously finished and well thought out home with parking for 2 close to all amenities, don't hesitate to book your showing today. (id:50787)
Red And White Realty Inc.
RE/MAX Centre City Realty Inc.
2205 - 3975 Grand Park Drive
Mississauga (City Centre), Ontario
Enjoy breathtaking, year-round sunsets from this bright and immaculate 1-bedroom + den suite with a private balcony and almost 600 sq ft of well-designed living space** Featuring an open-concept layout, soaring 9-foot ceilings, and floor-to-ceiling windows offering spectacular views of the city and Lake Ontario**The sleek kitchen is outfitted with stainless steel appliances, a granite countertop, ceramic backsplash, undermount sink, and built-in dishwasher**The suite also includes a full-size, front-load washer and dryer for added convenience**The spacious bedroom comes with dual mirrored closets for ample storage**Located in Grand Park 2, one of Mississaugas premier residences, you'll have access to an impressive range of amenities: 24-hour concierge, indoor saltwater pool, whirlpool, fully-equipped gym, yoga studio, games and theatre room, two guest suites, a party and private dining room, and an expansive sun deck with BBQs**Ideally situated just a 5-minute walk to T&T Supermarket, Shoppers Drug Mart, and nearby city parks**Only 10 minutes to Square One, steps from Sheridan College, and a short drive to the University of Toronto Mississauga. (id:50787)
Kingsway Real Estate

