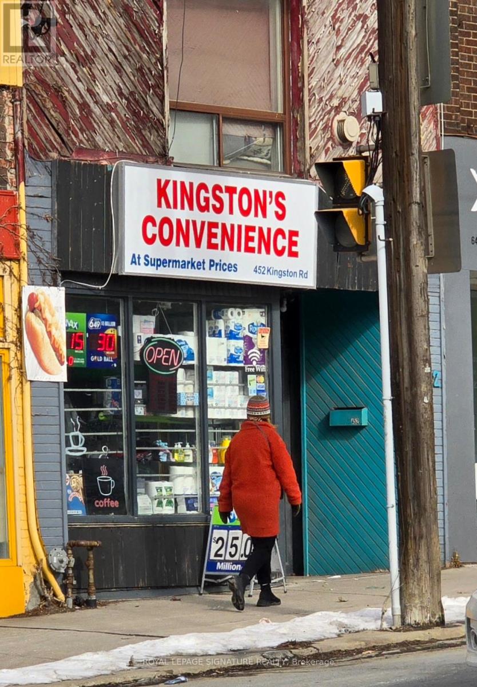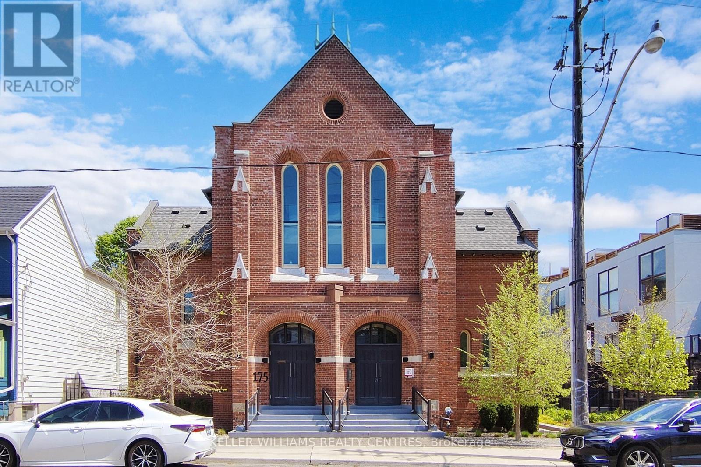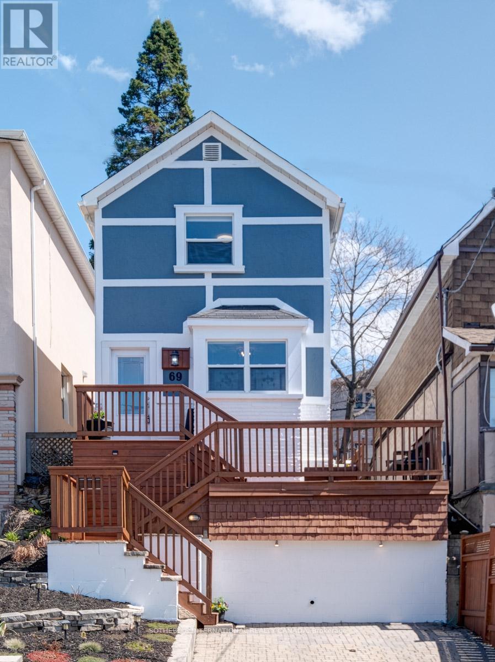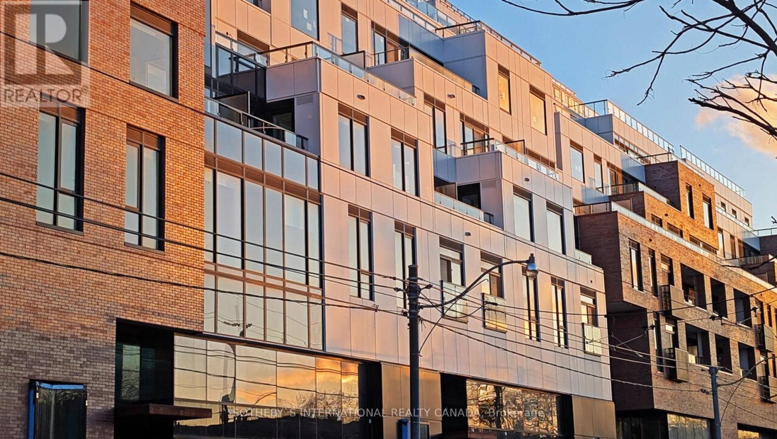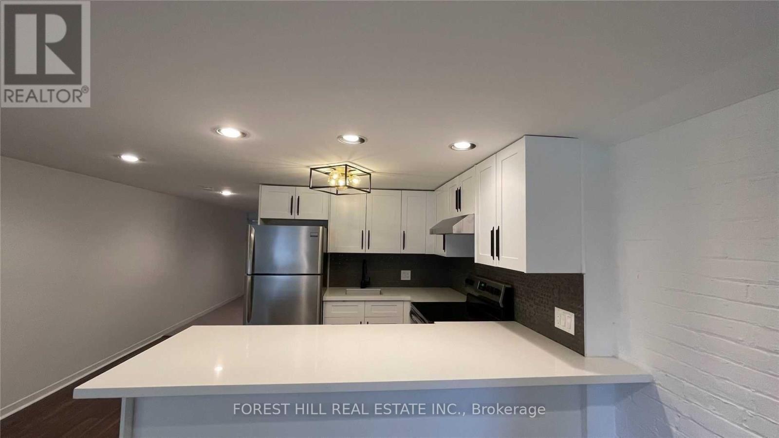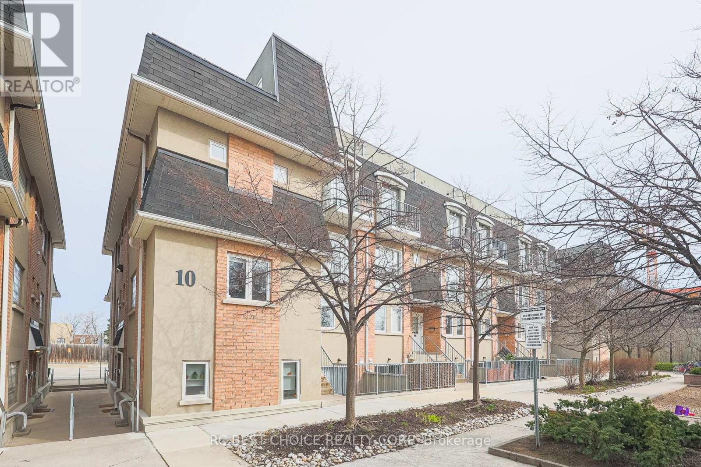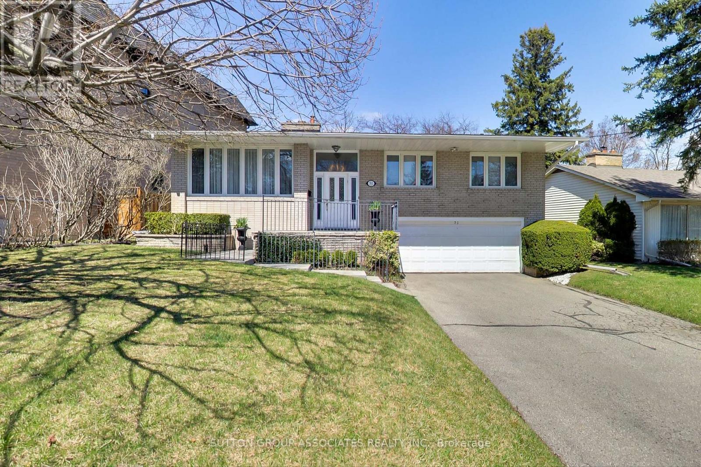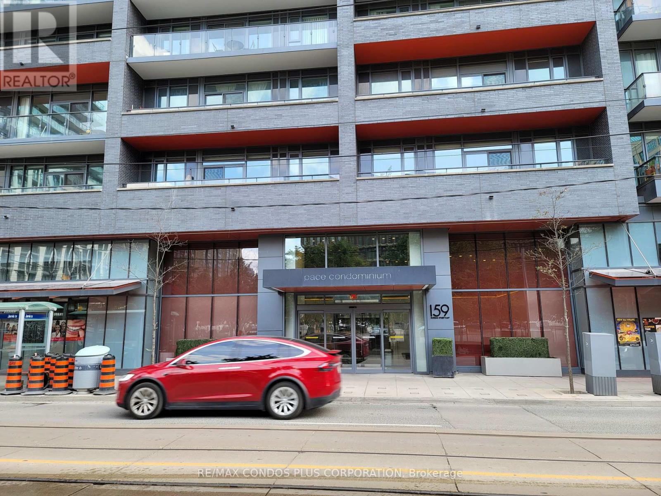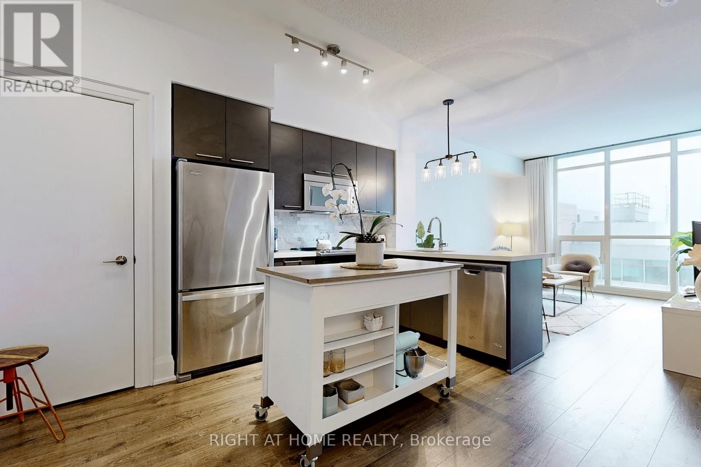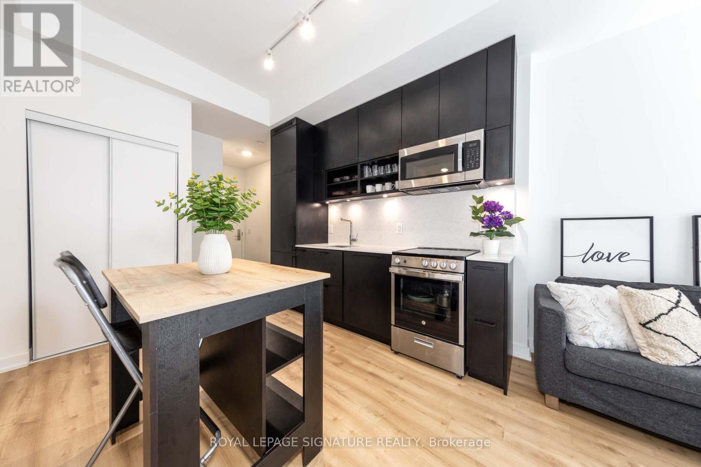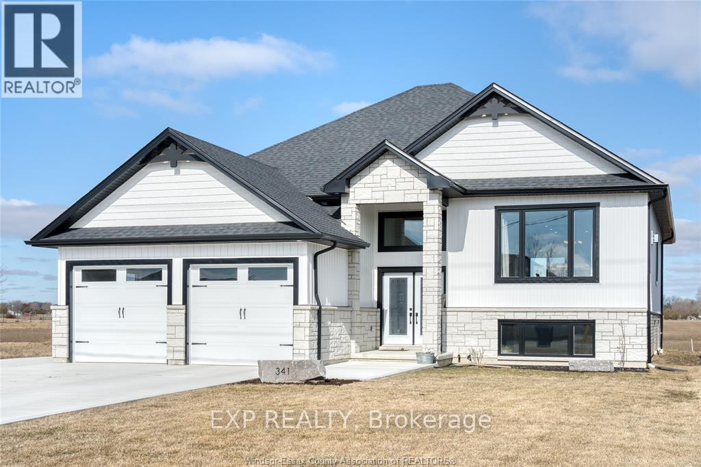452 Kingston Road
Toronto (East End-Danforth), Ontario
Well-established convenience store for sale! Located in a high-traffic, rich & safe area on Kingston Road with strong local demand, this business presents a fantastic opportunity for both new and experienced entrepreneurs. The store is fully stocked with a wide range of everyday essentials, including sodas, juices, snacks, beverages, cigarettes,ATMs, Loto machines, and household items. The very attractive low rent of $1,950 monthly, which includes TMI, comes with a long lease. Lotto commission and additional income cover the rent. While there is a low percentage of cigarette sales, the margin on grocery items is high. The landlord will allow the establishment of a vape store. A qualified buyer can arrange for up to 75% of a business loan. Seize this opportunity before it is gone! The business already has a liquor license for beer and premixed drinks and has recently begun selling liquor. (id:50787)
Royal LePage Signature Realty
2007 - 1455 Celebration Drive
Pickering (Bay Ridges), Ontario
Come home to a brand new, never lived in, spacious one bedroom suite in the prestigious Universal City 2 Towers! Lovely open concept suite with modern finishes and a very functional design. Contemporary kitchen with beautiful quartz countertops, brand new stainless steel appliances, and lots of storage. Large bedroom with a generous closet. Upgraded laminate floors throughout. Heaps of natural sunlight from windows. Wonderful west views. Entertain friends on an oversized balcony while enjoying the sunset and lake views. Great location minutes to Pickering GO Station (28 minutes to Union Station); Pickering Town Center; New D LIVE Casino, Dining, Hotel, Retail, Entertainment, Studio District; steps to Frenchman's Bay and Marina; Pickering Marina; Waterfront Trails; close to Rouge Valley Hospital; grocery stores; restaurants; and MORE. (id:50787)
Century 21 Green Realty Inc.
16 Intrepid Drive
Whitby (Blue Grass Meadows), Ontario
This stunning home was renovated over a six-year period and offers three-plus-one bedrooms, and four bathrooms situated on a corner lot in a family-friendly neighbourhood. This home has new triple pane energy efficient windows (2018), hardwood flooring and tasteful modern updates done in neutral tones. The home is complete with central air conditioning and a two-car garage with storage and rough-in for an electric vehicle charger. You will find pot lights in every room and in the soffits surrounding the homes exterior, which provides nighttime downlighting and enhanced visibility. This home features tasteful modern fixtures and window coverings throughout. You will appreciate the open-concept living and dining room featuring large windows at either end that let in natural light and offer views of mature trees and greenery. The main floor has a mixture of oak hardwood and heated ceramic flooring. The main floor also features a powder room which is convenient for entertaining, and the main floor laundry room doubles as a mudroom complete with garage access.The family room is open to the kitchen and is complete with a cozy gas fireplace this is a beautiful informal place for coffee with friends or keeping an eye on young children while cooking. The modern kitchen (renovated in 2021) is complete with custom-built kitchen cabinetry in white and oak finishes with integrated fridge and built-in dishwasher. There is a beautiful island featuring a quartz waterfall countertop that provides both extra counter space and an area for seating. This kitchen has a custom tile backsplash and the appliances are well-appointed, including Bosch gas cooktop and double wall ovens that any gourmet cook would love. Access the backyard through the kitchen sliding glass doors and step out onto a large deck overlooking the mature backyard which also has a separate dining area inside the gazebo. CHECK OUT THE VIDEO! (id:50787)
RE/MAX Hallmark Realty Ltd.
776 Phillip Murray Avenue
Oshawa (Lakeview), Ontario
Minutes walk to the lake, very close to the GM Plant and short drive to the OPG plant. Basement is already tenant occupied. (id:50787)
RE/MAX Community Realty Inc.
13 - 175 Jones Avenue
Toronto (South Riverdale), Ontario
Beautiful 1 Br + Den Condo In The Heart Of Riverdale. In A Recently Converted Church, This Multi Level Unit Has Open Concept Main Living Area, W/ Exposed Brick, Plenty Of Natural Lighting & 2 Pc Bath. Modern Kitchen W/ Stainless Steel Appliances, B/I Dishwasher And Microwave. The Lower Level Has Master Bedroom With Ample Closet Space, And Den Perfect Space For A Home Office & Full 4 Pc Bath. Steps To 24Hr Streetcar, Restaurants, Shopping & More! Parking spot #33. (id:50787)
Keller Williams Realty Centres
69 Maybourne Avenue
Toronto (Clairlea-Birchmount), Ontario
Ready for your spring move? Immaculately maintained, and beautifully appointed detached home inthe popular Clairlea neighborhood.This home features three bedrooms, two bathrooms, one with heated floors and parking. The large, bright primary bedroom easily fits a king-size bed and includes ample closet space and hardwood floors. The other two bedrooms are perfect as children's rooms or offer the flexibility to be used as a home office, also with hardwood floors. Spacious, open-concept living and dining area, perfect for entertaining, and a total cook's kitchen with a coffee bar and a walkout to a large, tiered, lovely yard.The lower level includes a three-piece washroom, plenty of storage, and ample space for a potential rec room or living area, currently used as exercise and storage space.This home is within walking distance of the TTC and Victoria Park Subway and close to the golf course and Taylor Creek Park. (id:50787)
Sotheby's International Realty Canada
314 - 1555 Queen Street E
Toronto (Greenwood-Coxwell), Ontario
Brand new, meticulously upgraded, absolutely stunning one-bedroom condo in the Beaches newest development Queen & Ashbridge Condominiums. This gorgeous west-facing unit is filled with natural light and offers quintessential views over the treetops, with a glimpse of the CN Tower and the Toronto skyline. The building is beautiful and features exceptional amenities, including a dog run, park area, The Upper Lounge, The Woodbine Coworking Space, 2-storey fitness centre, steam room, guest suites. Please note: the amenities are still under construction. (id:50787)
Sotheby's International Realty Canada
Lower - 97 Brunswick Avenue
Toronto (University), Ontario
1 Bedroom With Private Entrance In A Beautiful Victorian At College And Brunswick. Renovated, Designer White Painted Brick Throughout, Renovated Kitchen, Private Ensuite Laundry, Newer Carpet And High Ceilings. Steps To TTC. Close Proximity To U Of T And The Hospital District. Quiet Residential Street With Park Across TheStreet. Minutes To The Shops Of College St And Kensington Market. (id:50787)
Forest Hill Real Estate Inc.
605 - 170 Fort York Boulevard
Toronto (Waterfront Communities), Ontario
Welcome to this beautifully designed 1 Bedroom Condo located in the heart of Toronto's vibrant Downtown Waterfront right next to the city's iconic 99th Public Library! Step into a bright and functional layout featuring an open east-facing balcony that delivers stunning views. The modern kitchen is equipped with stainless steel appliances, granite countertops, and sleek cabinetry perfect for the urban chef. Enjoy laminate flooring throughout the living and bedroom spaces, with ceramic tiles in the kitchen, foyer, and bathroom for added durability and style. Stacked washer & dryer included for your convenience. Ideal for working professionals or couples, this condo offers not just a place to live, but a lifestyle with easy access to TTC, the waterfront, parks, and endless dining and entertainment options. (id:50787)
RE/MAX Realty Services Inc.
233 - 10 Merchant Lane
Toronto (Dufferin Grove), Ontario
Welcome to Unit 233 at 10 Merchant Lane! This designer-renovated townhouse offers over 1,250 sqft of thoughtfully designed living space, perfect for family life. The spacious open-concept main floor features a dining area and a generous living room anchored by a custom-built entertainment unit, making it ideal for both hosting and relaxing. The custom-designed kitchen blends style and function effortlessly, featuring a built-in larder and small appliance storage, stainless steel appliances, and generous counter space. A cozy built-in banquette offers a second eating area, perfect for casual meals or morning coffees by the window. The second floor includes two well-appointed bedrooms and a large den, ideal for a home office. On the third floor, youll find the spacious third bedroom, offering privacy and versatility. Enjoy ample outdoor space with two balconies plus a private rooftop terrace, perfect for BBQs, entertaining, or unwinding under the stars. Located just a short walk from the subway and GO UP, this home seamlessly blends custom design, smart storage solutions, and unbeatable convenience! *Some photos are virtually staged (id:50787)
Rc Best Choice Realty Corp
1101 - 33 Helendale Avenue
Toronto (Yonge-Eglinton), Ontario
Luxurious Whitehouse Condo at Yonge & Eglinton, 2 Bedrooms, 1 Bathroom, W/O To Large Balcony with Beautiful View, Lots of Sunlight. Upgraded Modern Kitchen with High-End Integrated Appliances. Quartz Countertop with Centre Island. All You Want/Need Is Steps Away or Easily Accessible By TTC/Eglinton LRT. Near 100 Walk, Transit & Bike Scores! Previously Staged pictures shown, now nicely clean/empty & waiting for you to setup your Dream home. (id:50787)
Royal LePage Flower City Realty
51 Ravenscroft Circle
Toronto (Bayview Village), Ontario
Tucked Away In One Of Bayview Village's Quiet Court Locations This 3-Bedroom South-Facing Raised Bungalow Is Situated On A Large Private Pie-Shaped Lot & Has Easy Access To Shops, Restaurants, Schools & Highways 401 & 404. The Main Floor Has A Generous Living Room With Fireplace, Separate Dining Room, An Eat-In Kitchen With W/O To A Two Tiered Deck, 3 Bedrooms & A 4 Pc. Bath. The Basement Is Finished, There Is A Family Room With A Fireplace & Above Grade Windows. Also, A Laundry Room, Utility Room, Cedar Closet & A Bathroom. There Is A Double Private Drive With Double B/I Garage. Move In, Top Up, Or Build New - The Possibilities Are Wide Open! (id:50787)
Sutton Group-Associates Realty Inc.
Lower - 215 Euclid Avenue
Toronto (Trinity-Bellwoods), Ontario
Beautifully Renovated 2-Bedroom Lower Ground Unit in Trinity Bellwoods is the perfect home for two people looking to plant roots in Toronto. Located in the vibrant Bathurst and Dundas area, you're just steps away from the trendy restaurants, bars, and cafes on Dundas and College. Nestled in the highly desirable Trinity Bellwoods neighbourhood, this unit offers the best of urban living with a peaceful retreat feel. Features: 2 spacious bedrooms with ample closet space, Custom kitchen with modern finishes, Ensuite laundry for your convenience, Heated flooring for ultimate comfort, 9-foot ceilings that add a touch of elegance, Private entrance for added privacy. This is the ideal space for anyone seeking comfort, style, and proximity to all the best Toronto has to offer. Students are also Welcome! **EXTRAS** Fridge, Stove, Washer & Dryer, Over The Range Microwave, Hood Fan (id:50787)
Forest Hill Real Estate Inc.
710 - 159 Dundas Street E
Toronto (Church-Yonge Corridor), Ontario
Pace Condo By Great Gulf. 10' Ceiling! Split Plan Layout With Open Concept, Modern Kitchen With Island. ***All Inclusive*** Except Cable & Internet, ***Furnished***.24 Hrs Ttc At Door Step. Quick Access To Highway, Steps To Ryerson University, Eaton Centre, Subway, Hospitals, Walkable To University Of Toronto, Grocery Stores, Restaurants And Shopping, Aaa Tenants, Professional Or Grad Student Only, Please Provide Credit Report, Letter Of Employment, Rental Application And Schedule "B" With The Offer, No Pets & No Smokers. (id:50787)
RE/MAX Condos Plus Corporation
1506 - 30 Roehampton Avenue
Toronto (Mount Pleasant East), Ontario
Welcome to this lovable 1 bedroom + den space at 30 Roehampton where comfort meets practicality. Prepare to be impressed by the soaring ceilings and open floor plan, instantly creating a spacious and inviting atmosphere. Faultless floorplan features a practical yet contemporary kitchen with full-size appliances, a versatile den that can function as a private dining alcove or perfect work-from-home space, and a delightful oversized balcony for those summer days. The generous living space ensures easy furniture layout/maximum comfort and lets in generous light from the floor to ceiling windows (custom drapery included). This stylish, well-maintained building boasts an unbeatable location without compromising on space or amenities. The vibrant Yonge and Eglinton neighbourhood offers the best of the best for walkable amenities and after dinner strolls. Brimming with local restaurants, cafes, gyms, and shops, you have the added convenience of being minutes away from the intersection of two subway stations. This is a must see and ready to be your next home! (id:50787)
Right At Home Realty
1606 - 252 Church Street
Toronto (Church-Yonge Corridor), Ontario
Experience upscale urban living in this bright and modern suite located in the heart of downtown Toronto. Featuring a large bedroom, an open-concept layout with sleek finishes throughout, and a versatile den. Enjoy floor-to-ceiling windows and a Juliette balcony off the living area that brings in plenty of natural light. Situated in a stunning 52-storey tower by CentreCourt, 252 Church offers residents a vibrant lifestyle with impressive building features. Just steps to TMU, Eaton Centre, transit, shopping, dining, and everything the city has to offer. (id:50787)
Property.ca Inc.
74 Woburn Avenue
Toronto (Lawrence Park North), Ontario
Welcome to 74 Woburn Ave Luxury Living in Lawrence Park North. Welcome to this exquisite modern custom-built fairly new residence in the heart of Lawrence Park North, just steps from Yonge Street. This exceptional home showcases unparalleled craftsmanship and luxury finishes throughout, featuring fresh new paint, stunning hardwood floors on all levels, new landscaping, and soaring 11-foot ceilings on the main floor. Designed for contemporary living, the open-concept layout seamlessly integrates the elegant living and dining areas with a breathtaking gourmet kitchen, complete with a huge marble countertop perfect for breakfast and effortless flow into the spacious family room and backyard perfect for both relaxation and entertaining. The second floor boasts a lavish primary suite with custom built-in closets and a spa-like ensuite, along with three well-sized bedrooms spanning the second and third floors. This layout offers added privacy and space, ideal for families with children. The lower level is thoughtfully designed for entertainment, featuring a generous living space, a nanny suite, and a 3-piece bathroom. Located within the highly coveted Lawrence Park School District and minutes from top private schools, this home offers unmatched access to boutique shops, charming cafés, restaurants, and the subway. Nestled across from a parkette, ravines, and recreational facilities, it provides the perfect balance of urban convenience and family-friendly living. Adding even more value, the laneway offers an incredible opportunity to build a nanny suite, in-law suite, or generate additional rental income. Don't miss this rare opportunity - schedule your private viewing today! This rare opportunity must be seen! (id:50787)
Harvey Kalles Real Estate Ltd.
217 Winona Drive
Toronto (Oakwood Village), Ontario
Located in the highly desirable St. Clair West neighborhood, this sun-filled four bedroom home offers an ideal blend of comfort and style. Featuring Engineered Hardwood through out, an open-concept layout. The main floor boasts a spacious kitchen with a large island, granite countertops, and seamless flow into the generous living and dining areas. A convenient powder room. Walk-out from Kitchen to a large deck 18.6x15.6 and a fully fenced back yard complete with a play area makes this home perfect for families and entertaining. Upstairs, you'll find four bright, spacious bedrooms, each with large closets and windows that invite natural light. The fully finished basement includes a cozy rec room, dedicated play area, a separate office space, along with ample storage. Rough-in plumbing for a kitchen and a separate side entrance which offers potential for an in-law or nanny suite. Fully renovated top to bottom just six years ago - roof, windows, garage door, high-efficiency furnace, air conditioner, humidifier, plumbing, electrical systems, wall and attic insulation, and a basement backflow valve. Two-car parking. BBQ-ready gas line. All just steps from TTC transit, top-rated schools, parks, restaurants, and shopping, only 20 minutes to downtown Toronto. (id:50787)
Royal LePage Connect Realty
Ph9 - 135 East Liberty Street
Toronto (Niagara), Ontario
Must-See!!! Live The Lifestyle At Liberty Market Tower Offering Breathtaking Panoramic Views Of Lake Ontario! This Extraordinary Premium Penthouse Suite Features One Bedroom And An Open-concept Layout, With Floor-to-ceiling Windows That Flood The Space With Natural Light. Enjoy 10-foot Smooth Ceilings And Laminate Flooring Throughout. The Modern Kitchen Boasts A Quartz Countertop, Stainless Steel, And Integrated Appliances, Perfect For Any Home Chef. Take In The Spectacular South-facing Lake Views From The Expansive Balcony, Overlooking Exhibition Place, BMO Field, And Toronto Island. One Parking Spot And One Locker Are Included. Exclusive Amenities Are 12,000 sq. ft. Of Indoor And Outdoor Spaces, Including A Massive Workout Gym, Games Room, Media Room, And Party room. A Luxurious Rooftop Deck With BBQs To Enjoy The Stunning Views. Located At Your Doorstep Are A Variety Of Restaurants, Bars, Shops, Grocery stores, And Banks. Enjoy Easy Access To The Gardiner Expressway And Lake Shore Blvd, With Trinity Bellwoods Park, Waterfront Lake Trails, TTC Streetcars, Exhibition GO Station, And The Future King-Liberty GO Station All Just Minutes Away. (id:50787)
Home Standards Brickstone Realty
235 - 1837 Eglinton Avenue E
Toronto (Victoria Village), Ontario
Welcome To This Bright And Spacious 3+1 Bedroom Townhome Condo! This Larger Corner Unit Features Abundant Natural Light, Large Windows, And Two Private, Unshared Terraces. The Open-Concept Main Floor Is Perfect For Entertaining, With An Adjoining Den That Offers Multiple Uses Including A Guest Suite. This Home Exemplifies True Pride Of Ownership And Is Located In The Desirable Victoria Village Neighbourhood. Conveniently Close To Shopping, Just Minutes From The DVP And Highway 401, With Transit Access And An LRT Coming Soon. Don't Miss This Rare Opportunity, Book Your Showing Today! (id:50787)
Royal LePage Urban Realty
1572 Laughlin Falls Road
Coldwater, Ontario
Nestled just minutes from the charming village of Coldwater, this stunning 3-bedroom home offers the perfect blend of modern comfort and rural tranquility. Set on a spacious 1-acre lot, the property delivers the privacy and serenity of country living, while still being conveniently close to town amenities and Highway 400 access. This beautifully designed home features an open-concept main floor that flows effortlessly from room to room, creating a welcoming atmosphere ideal for both everyday living and entertaining. The modern kitchen is a true showstopper, complete with a large center island, sleek countertops, and ample cabinetry—perfect for the home chef. Natural light floods the space, highlighting the contemporary finishes and spacious layout. Upstairs, the second floor boasts impressive cathedral ceilings, adding a sense of grandeur and airiness to the already expansive bedrooms. The luxurious primary suite offers a spa-like 5-piece ensuite bathroom, including a soaker tub, walk-in shower, and double vanity—an ideal retreat at the end of the day. Step outside to your own backyard oasis featuring a pristine inground pool surrounded by mature trees and open green space. Whether you’re lounging poolside in the summer or hosting weekend BBQs with friends and family, this yard was made for making memories. The durable metal roof adds long-term value and peace of mind for years to come. This unique property offers the best of both worlds: a modern, move-in-ready home in a peaceful rural setting, just a stone’s throw from Coldwater’s quaint shops, restaurants, and community events. If you’re seeking comfort, style, and a little slice of country paradise, this one is a must-see. (id:50787)
Century 21 B.j. Roth Realty Ltd. Brokerage
341 Concession Line 1
Chatham-Kent (Wheatley), Ontario
Welcome to this beautifully crafted 3+2 bedroom raised ranch home, where modern elegance meets everyday convenience. Nestled in the heart of Wheatley, this brand-new home boasts 3 full bathrooms and luxurious quartz countertops throughout. The open-concept main level features a bright and spacious living area, a stylish kitchen with premium finishes, and a covered patio perfect for outdoor entertaining. Enjoy the ease of main floor laundry, adding to the home's practicality. A grade entrance leads to the fully finished lower level, complete with a rough-in for a second kitchen, offering excellent potential for multi-generational living or rental income. With thoughtful design and upscale finishes, this home is a must-see. Don't miss your chance to make it yours! (id:50787)
Exp Realty
2013 Windy Oaks Drive
Burlington (Headon), Ontario
Welcome to this spacious and beautifully maintained 4-bedroom, 4-bathroom family home nestled in the highly desirable Headon neighbourhood of Burlington. From the moment you step into the large foyer, you'll feel the warmth and comfort this home offers. The main level features a cozy family room with a gas fireplace, a formal dining room, a bright living room, and a sun-filled breakfast area adjoining the updated kitchen. The home is filled with natural light and offers a great layout for both everyday living and entertaining. The large primary bedroom boasts a 4-piece ensuite and walk-in closet, while the fully finished basement includes another bathroom, a large recreation room, generous hobby area, and a bonus room for added flexibility. Outside, enjoy the beautifully landscaped and fully fenced yard surrounded by mature, professionally maintained trees. With an attached two-car garage, this is the perfect home for a growing family in an attractive, family-friendly community. NOTEABLE UPDATES - 2025: New central vac. 2024: New fencing, Dolomite Stone kitchen countertop and resurfaced cupboards, family room sliding glass door. 2023: Engineered hardwood floor main level, basement windows, dining room windows, 3 upper floor windows. 2022: New fridge, driveway paving, driveway edge and front walkway interlock. 2020: High efficiency furnace. 2017: Roof (id:50787)
Real Broker Ontario Ltd.
315 Cedar Avenue
Meaford, Ontario
UPDATED, UPGRADED & UNBELIEVABLE - YOUR GEORGIAN BAY LIFESTYLE AWAITS! Wake up every morning to the sound of gentle waves and the sun rising over the wide-open horizon of Georgian Bay – this is more than a home; it's a lifestyle. With 79 feet of private shoreline where shallow, clear waters shimmer over natural stone, this rare waterfront escape invites you to slow down, breathe in the fresh bay air, and reconnect with what matters. Thoughtfully updated over the last few years, this property showcases a significant investment in both comfort and style, making it truly move-in ready. Whether you're sipping coffee on the refreshed concrete patio, launching your kayak from the newer dock, or soaking in panoramic water views from inside, every corner of this property celebrates the beauty of its surroundings. The boathouse stands ready for summer adventures, and the detached garage with an attached shed has room for all your gear. Inside, the charm continues with bright, updated living spaces featuring newer vinyl plank flooring, fresh paint, and a soaring ceiling finished with a coastal-inspired shiplap showcasing a Velux skylight that crowns the space. Stay cozy year-round with a newer heat pump for heating and cooling, plus an electric fireplace for added ambiance. A Murphy bed adds flexibility for guests, a newer washer and dryer make everyday living easy, and the renovated bathroom features a glass shower with a luxurious rainhead. Some newer energy-efficient windows and an updated patio door enhance comfort and efficiency, while a newer water cistern system and annually maintained septic offer peace of mind. Enjoy the convenience of no rental items. This is where weekends are filled with boating, bonfires, and barefoot walks along the shore – a place where unforgettable memories are made and the best parts of life unfold naturally. (id:50787)
RE/MAX Hallmark Peggy Hill Group Realty Brokerage

