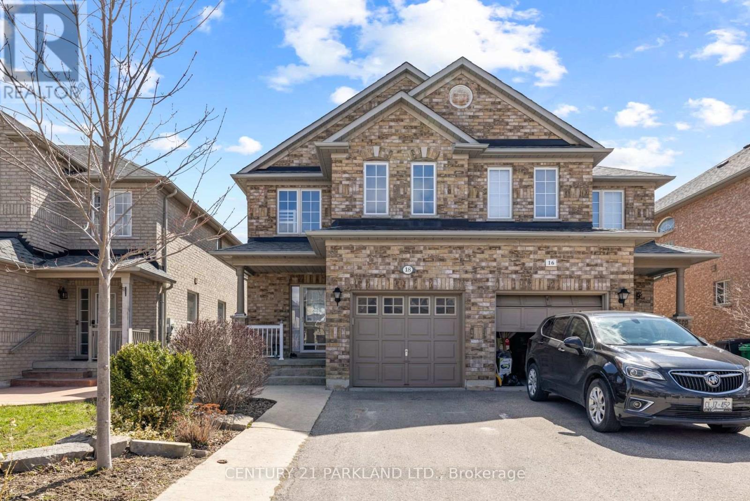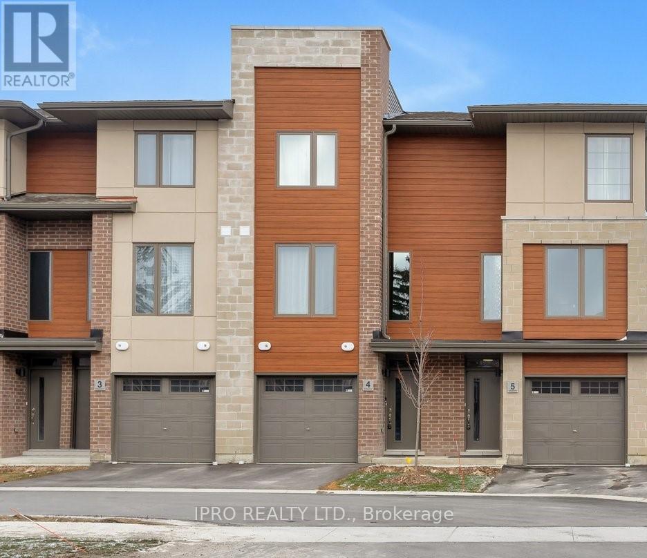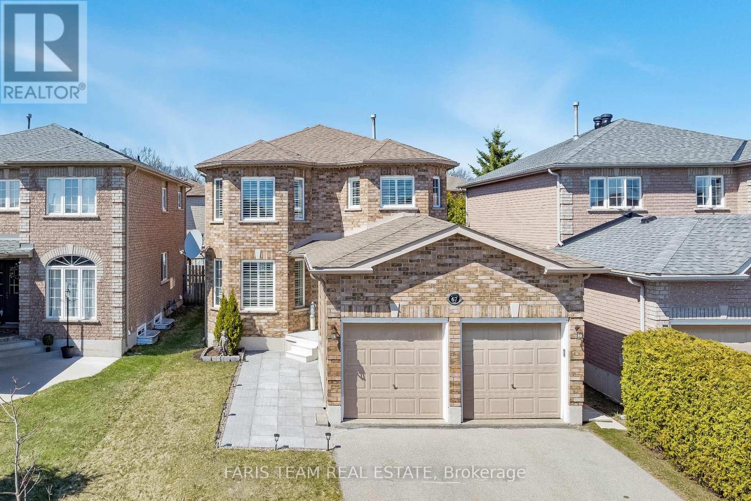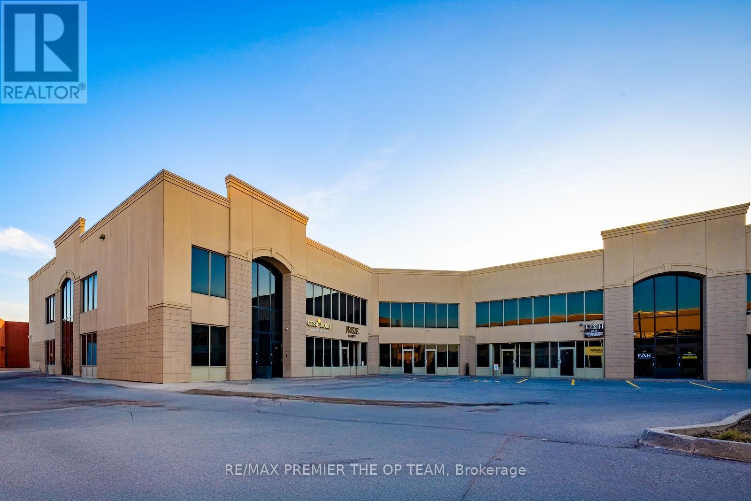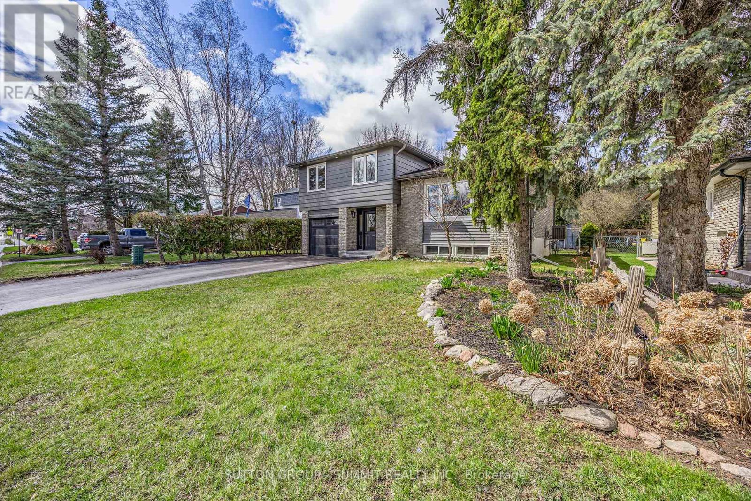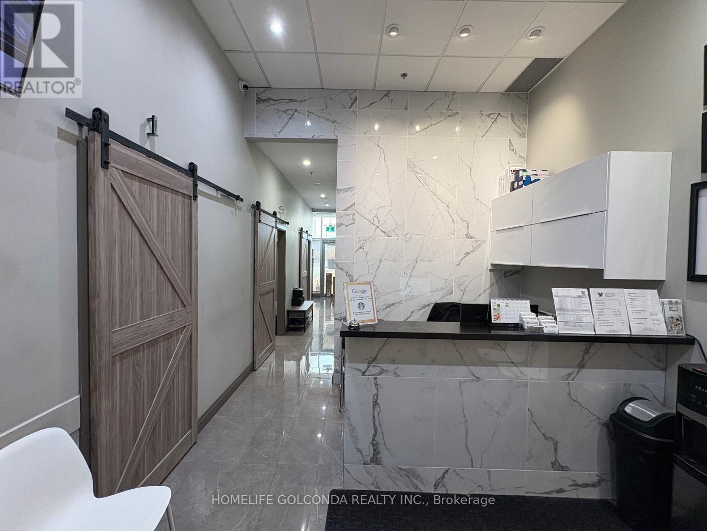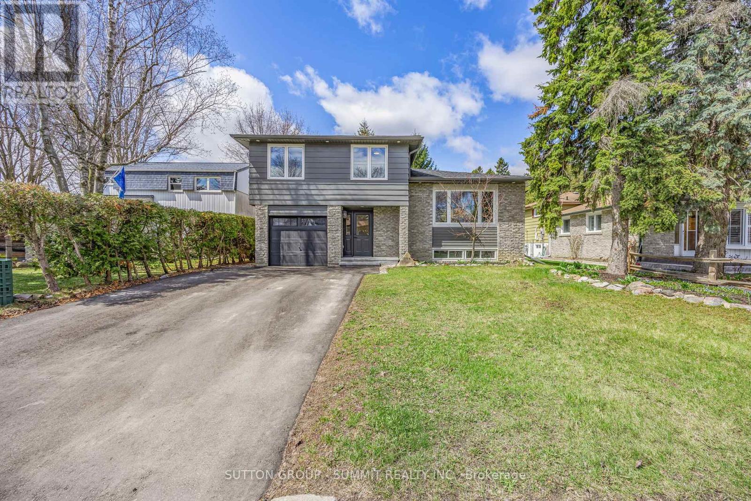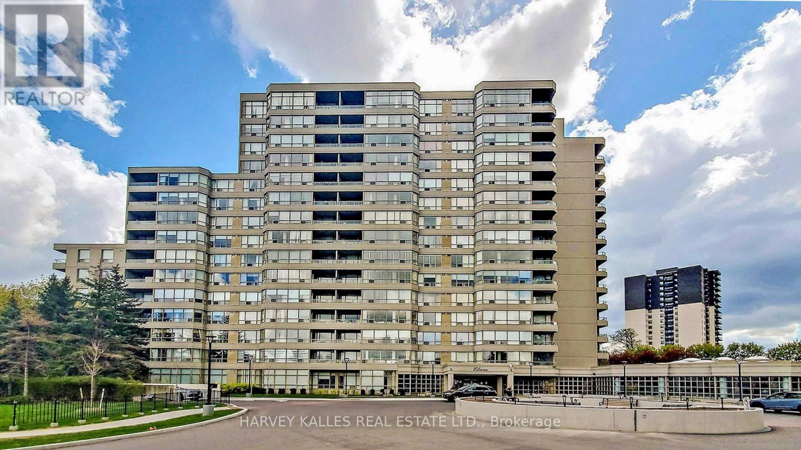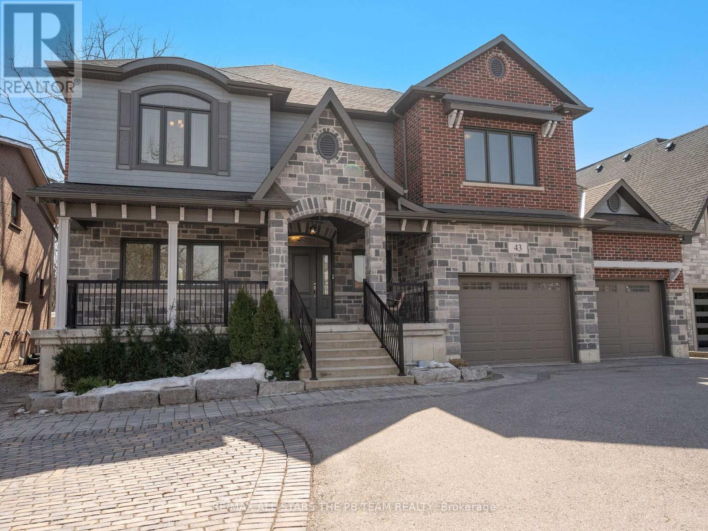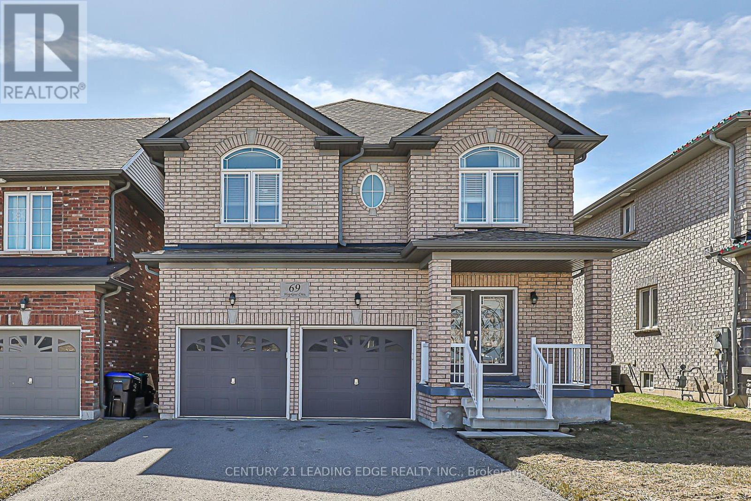2303 Malcolm Crescent
Burlington (Brant Hills), Ontario
Welcome to this spacious and beautifully bright raised bungalow, nestled in the sought-after Brant Hills neighbourhood. A large, open-concept main floor boasts an updated kitchen complete with a stunning island breakfast bar, ample storage, The main floor also features three generously sized bedrooms, all within a carpet-free layout and a beautifully renovated 4-piece bathroom. The lower-level offers - SURPRISE - a second kitchen, great for entertaining or making your own fresh sauces! Also, there is a large family room located on the lower level, a 3-piece bathroom, a generous laundry area and direct access to the 1.5-car garage. Speaking of parking, there is room for 4 more cars in the driveway! The deep backyard is perfect for enjoying the outdoors, whether you're entertaining or just unwinding. Also note that the property is linked below grade. With convenient access to shopping, highways, parks, schools, and more, everything you need is right at your doorstep, what else could you ask for? (id:50787)
RE/MAX Escarpment Realty Inc.
401 A - 2250 Bovaird Drive E
Brampton (Sandringham-Wellington), Ontario
MEDICAL PROFESSIONAL OFFICE BUILDING *GREEN - CONCEPT* COMMERCIAL OFFICE BUILDING. GEO-THERMAL HEATCONTROL. APPROXIMATELY 100 SF OF OFFICE SPACE-PLUS COMMON AREAS-KITCHENETTE, WASHROOM... LOCATION, LOCATION, NEAR WILLIAM OSLER HOSPITAL, ADJACEMNT TO BUSY PLAZA. GREAT FOR PROFESSIONAL LEGAL SERVICES, AND *OTHER SMALLER OFFICE USE. *can be combined with other available offices; (NO PHYSIO) ALLOWED AS THERE IS A CONVENANT WITHIN THE BUILDING Extras: GROUND FLOOR CONSISTS OF A VARIETY OF SERVICES -- SEMINAR LECTURE HALL, PHARMACY, DRUG STORE, ORTHOPEDICAND PHYSIO CLINIC, JUST TO NAME A FEW! CONVENIENT ELEVATORS AND ACCESS TO UNDERGROUND PARKING, ROOM HAS LAV WATER SERVICE, WINDOWS. (id:50787)
RE/MAX Noblecorp Real Estate
3101 - 36 Elm Drive W
Mississauga (City Centre), Ontario
Beautiful sun-filled 2 Bedroom 2 washroom condo in An Amazing Location in The Hear of Mississauga. Spacious Unit with Updated Quartz Counter Tops, High 9 Foot Ceilings and Large Windows for Tons of Natural Light. Laminate Flooring Throughout, With Brand New Appliances, Walking Distance to Square One, New Lrt Line, One Minute to The Highway & Transit. Ymca, Central Library, Public Transportation & Shopping Nearby. 24/7 Concierge Service. This Is A Must See! (id:50787)
RE/MAX West Realty Inc.
329 Baverstock Crescent
Milton (Cl Clarke), Ontario
This beautifully updated and well-maintained freehold townhome is nestled on a quiet street in the sought-after, family-friendly neighbourhood of East Milton. Offering nearly 1,800 square feet of thoughtfully designed living space, this home blends modern comfort with timeless style. Step into the open-concept main floor, where luxury hardwood floors and large windows fill the living room with warmth and natural light. The updated chefs kitchen features stainless steel appliances, quartz countertops, and crisp white cabinetry the perfect space to gather and entertain. Upstairs, hardwood flooring continues through three generous bedrooms, including a spacious primary suite complete with a walk-in closet and private ensuite access. A second 4-piece bathroom provides convenience for the whole family. The finished basement adds even more living space, featuring a cozy recreation room with vinyl flooring and pot lights, a dedicated laundry area, and plenty of storage. Outside, enjoy great curb appeal and a low-maintenance yard with a large deck perfect for summer barbecues or relaxing with your morning coffee. Ideally located close to top-rated schools, parks, scenic walking trails, shopping, the public library, and with easy access to transit, highways, and Mississauga, this move-in-ready home is the perfect blend of style, comfort, and convenience. Don't miss your chance book your showing today and fall in love with your new home! (id:50787)
Royal LePage Meadowtowne Realty
18 Humbershed Crescent
Caledon (Bolton West), Ontario
Welcome to 18 Humbershed Crescent - A Rare Opportunity to Own One of the Largest Semi-Detached Homes in Bolton. With Almost 1,800 Sq. Ft. of Well-Designed Space, This Home Offers the Comfort & Flow of a Detached, Set on a Quiet, Family-Friendly Crescent. As You Enter, You'll Be Greeted by a Custom Built-In Wall Unit in the Foyer, Complete with Cubbies for Convenient Storage & Organization. This Thoughtful Addition Makes School Mornings A Dream. Natural Light Pours Through Large Windows, Creating A Bright, Airy Atmosphere. Distinct Living Areas Provide Flexibility for Both Entertaining & Everyday Life, While Smooth Ceilings & Pot Lights Add a Modern Touch. The Updated Kitchen Features Quartz Slab Countertops, Backsplash, & an Undermount Sink, opening onto a Sunny Breakfast Nook - The Perfect Spot to Start Your Day. Upstairs, Enjoy Generously Sized Bedrooms, Including A Large Primary Retreat Complete with a Walk-In Closet & a Fully Renovated Spa-Like Ensuite Featuring A Frameless Glass Shower & Freestanding Tub. Each Bedroom Is Designed with Family Functionality in mind, including a Secondary Bedroom That Features an Additional Walk-In Closet for Added Convenience & Storage. Outside, Enjoy A Landscaped Yard with Stamped Concrete, Artificial Turf Rear Yard, & a Play Set - A Low-Maintenance Space Ready for Family Fun. (id:50787)
Century 21 Parkland Ltd.
607 - 1415 Dundas Street E
Oakville (Jm Joshua Meadows), Ontario
Welcome to this never-lived-in 1-bedroom + den, 1-bath condo in Oakvilles sought-after Joshua Meadows. Featuring hardwood floors, a modern open-concept kitchen and living area, ensuite laundry, and a spacious layout.Includes 1 underground parking space and a dedicated locker. Close to highways, transit, shopping, schools, and parks. (id:50787)
Real Broker Ontario Ltd.
2249 Oakhaven Drive
Oakville (Wt West Oak Trails), Ontario
Welcome to this beautifully-maintained 3-bedroom, 2.5-bath home in Oakvilles desirable West Oak Trails. With thoughtful upgrades throughout, this warm, move-in-ready home delivers comfort and style. Arriving home feels special by being welcomed by an extra-wide driveway that comfortably fits two cars, a beautiful front garden and a welcoming front porch and entry. New front and patio doors and triple-glazed windows (2021/22) add modern efficiency throughout. Inside, engineered hardwood floors (2021) flow through the main level, leading to a fully renovated kitchen with quartz countertops, updated cabinetry, and stainless steel appliances (2019/22). A bright breakfast area with walkout to the backyard makes this space perfect for everyday living and entertaining. Upstairs, with Hardwood floors throughout, offers a spacious primary bedroom w/walk-in closet and 3-piece ensuite. Two additional bedrooms and a full bath completing the level. The finished basement includes updated flooring (19) and flexible space for a rec room or home office. Outside, enjoy the private interlock patio with natural gas BBQ hookup. Close to top-rated schools, trails, parks, shopping, the hospital, and major highways this home checks all the boxes. (id:50787)
Keller Williams Real Estate Associates
296 Ridge Rd
Cambridge, Ontario
Stunning 4-Bedroom Home in Cambridge Zinnia Model. Welcome to this exquisite 4-bedroom, 3.5-bathroom detached home in one of Cambridges most sought-after communities! This popular Zinnia model offers 3,471 sq. ft. of beautifully designed living space on a 43 ft. frontage lot, featuring 9-foot smooth ceilings on both levels for an open and airy feel.Main Features: Spacious & Functional Layout: A well-appointed home office and hardwood flooring throughout the main level and upper hallway. Elegant Living Spaces: The family room boasts a stunning coffered ceiling, adding a touch of sophistication and character to the space. Chefs Dream Kitchen: Upgraded with granite countertops, a large breakfast island, and abundant cabinetry. Equipped with premium built-in KitchenAid stainless steel appliances. Luxurious Primary Suite: Showcasing a 10-foot tray ceiling for an added touch of elegance. Features his & her walk-in closets, a spa-like ensuite with a double vanity, pedestal tub, and a glass-enclosed shower. Spacious Bedrooms & Baths: All four bedrooms have walk-in closets, and one additional bedroom also features a glass-enclosed shower for added convenience.Exterior & Location: Ample Parking: A large driveway accommodates 3 cars, plus an additional 2-car garage for extra convenience. Prime Location: Just 5 minutes from Costco, Home Depot, Walmart, Top Restaurants and Major Highways including Highway 401, Kitchener Airport, Hospital and a Provincial Park are only minutes away. Nestled in a Family Friendly Neighborhood this home seamlessly blends modern upgrades, comfort, and unbeatable convenience. Dont miss this opportunity schedule your showing today! (id:50787)
Ipro Realty Ltd.
4 - 33 Dawson Drive
Collingwood, Ontario
FURNISHED OR UNFURNISHED | AVAILABLE JULY 1, 2025. Welcome to this brand new luxury townhome in one of Collingwood's most desirable locations! Fully equipped and move-in ready, this 3-bedroom, 3-bathroom home offers modern comfort, style, and convenience perfect for professionals, families, or seasonal renters. Each spacious bedroom features its own full bathroom, providing ideal privacy and functionality. The primary bedroom includes two closets and a spa-like ensuite, while the second upstairs bedroom also boasts a private ensuite. The third bedroom, located on the lower level, offers a walk-in closet and 4-piece bathroom ideal for guests, a home office, or in-law suite. Enjoy stylish laminate flooring throughout, central vacuum, and a bright, open-concept main floor with combined kitchen, dining, and living space" perfect for entertaining. Walk out to the private deck and backyard for relaxing outdoor living. 2 Parking Spaces + Visitor Parking. Steps to Restaurants, Shops, and Trails. Minutes to Downtown Collingwood & Blue Mountain. This beautifully finished home checks every box, book your private viewing today and experience the best of Collingwood living! (id:50787)
Ipro Realty Ltd.
301 - 39 Ferndale Drive S
Barrie (Ardagh), Ontario
Top 5 Reasons You Will Love This Condo: 1) Discover this spacious corner unit settled in a prime location, just steps from serene, protected greenspace complete with an outdoor exercise area and walking track, yet still close to schools, shopping, and major commuter routes 2) Step outside onto your expansive private balcony where barbeques are welcome, offering the perfect space to relax or entertain while taking in the fresh air 3) Inside, the generous layout offers flexibility for everyday living, currently set up as three comfortable bedrooms, a separate living room, and a dedicated dining area, with plenty of room to grow, host, or unwind 4) Stylish upgrades elevate the space, including a modern walk-in glass shower in the primary ensuite and a spacious secondary bathroom for added comfort 5) Enjoy everyday convenience with underground parking and a large storage locker, ideal for keeping seasonal gear and daily essentials neatly tucked away. 1,503 fin.sq.ft. Visit our website for more detailed information. *Please note some images have been virtually staged to show the potential of the condo. (id:50787)
Faris Team Real Estate
67 Kenwell Crescent
Barrie (Holly), Ontario
Top 5 Reasons You Will Love This Home: 1) Spacious and beautifully laid out home located in the sought-after Holly neighbourhood, presenting nearly 3,000 square feet of finished living space, four bedrooms above grade, and three and a half bathrooms, making it ideal for growing families 2) Modern kitchen both stylish and functional, featuring sleek quartz countertops, stainless-steel appliances, and a walkout to the backyard, flawlessly integrating indoor and outdoor living 3) Main level showcasing a warm and inviting family room with a gas fireplace, as well as a separate living and dining room combination that flows seamlessly for easy hosting and comfortable day-to-day use 4) Newly finished lower level adding incredible versatility with a bright open space, two additional bedrooms, and a full bathroom, offering the perfect setup for a home office, playroom, guest area, or multigenerational living 5) Situated just a few houses from the scenic and forested Bear Creek Secondary School grounds, only minutes from local schools, amenities, the community recreation centre, and Highway 400, delivering convenience and a true sense of community. 2,962 fin.sq.ft. Age 25. Visit our website for more detailed information. (id:50787)
Faris Team Real Estate
27 Newcombe Road
Dundas, Ontario
Welcome to 27 Newcome! This spectacular, meticulously maintained bungalow offers a perfect blend of comfort, style, and modern upgrades. Step inside to discover luxurious tile and hardwood flooring, professionally installed for a polished, high-end finish. The kitchen and bathrooms have been beautifully remodeled within the last five years, showcasing quality craftsmanship and thoughtful design. Enjoy seamless indoor-outdoor living with a walkout to a spacious composite deck, perfect for both relaxation and entertaining. Host guests by the onground pool, complete with a natural gas hookup for your BBQing enjoyment. This is an exceptional opportunity for empty nesters or young families looking for a home that offers both elegance and peace of mind, knowing it has been maintained to the highest standards. Don't miss the chance to make this stunning bungalow your own! (id:50787)
Keller Williams Edge Realty
555 Markham Street
Toronto (Palmerston-Little Italy), Ontario
Even more to love this Edwardian gem just got even more irresistible. This grand red brick Edwardian showpiece blends timeless architecture with contemporary comforts all tucked away on a quiet, ultra-low traffic street in the heart of Palmerston-Little Italy. Enjoy the peaceful vibe of this charming enclave, just moments from the lively energy of Bloor Street, Harbord Village, U of T, and the subway. Inside, find a 5+2 bedroom/3 bathroom home - expansive principal rooms are filled with natural light streaming through oversized windows. The open-concept living room, anchored by a wood-burning fireplace, flows into an elegant dining room with coved ceilings, a large bay window, and a vintage pocket door perfect for entertaining in style. At the core of the home, a thoughtfully updated kitchen features wide-plank engineered hardwood, a walk-in pantry, and a statement oversized island. The adjoining sunken family room adds a relaxed, welcoming space for everyday living. Upstairs, five well-proportioned bedrooms offer incredible versatility create a luxurious primary retreat on the second floor, the third, or both. Updated 5-piece bath and convenient second-floor laundry round out the upper levels. The finished basement boasts rarely found ceiling height, multiple above-grade windows, a 3-piece bath, and unlimited potential: a home gym, rec room, in-law suite, or creative studio. Step outside to a fenced backyard and a double car garage off a wide laneway. Even more exciting a laneway feasibility report provides details for the creation of a ~1,100 sq. ft. laneway home. With recent upgrades like a Viessmann high-efficiency furnace and three ductless A/C units, this home is a perfect blend of character and comfort in one of Toronto's most sought-after neighbourhoods. A true gem in a tight-knit community offering space, flexibility, and timeless appeal. (id:50787)
Freeman Real Estate Ltd.
22 - 8750 Jane Street
Vaughan (Concord), Ontario
Spacious 2,000 Sqft. Commercial Unit with Finished 700 Sqft. Mezzanine, Providing Additional Functional Space. This Unit Features High Ceilings and an Open Layout, Allowing for Flexibility Across Various Commercial Uses. Located in a Prime Vaughan Location with Easy Access to Hwy 400, 407, and just Minutes from Vaughan Mills, Restaurants, Retail Stores and Other Amenities. Great Opportunity for Businesses or Investors Seeking a Well-Connected Commercial Space. (id:50787)
RE/MAX Premier The Op Team
124 King Street S
New Tecumseth (Alliston), Ontario
Welcome to this beautifully renovated home thats been thoughtfully updated with both style and functionality in mind. From the moment you step inside, youll feel the warmth and comfort that comes with a space designed for modern living. On the ground floor, youll find a bright and welcoming space that includes a powder room, laundry room, and a home officeperfect for remote work or running your business right from home. The main floor is where the heart of the home lies, with a stunning open-concept kitchen that flows effortlessly into the living and dining areas. Whether youre preparing a meal for your family or entertaining friends, the kitchen is perfect, with a large island offering plenty of counter space for all your culinary creations. The coffee bar tucked away in the corner is a great touchperfect for starting your day with your favorite brew.The living and dining areas are perfect for cozy evenings or hosting gatherings, with large windows that bathe the space in natural light. Step outside through the walkout to a spacious deck that overlooks a serene, treed lota private escape where you can unwind after a busy day or host summer BBQs with loved ones. The outdoor space feels like your own personal retreat. Upstairs, you'll find three generously sized bedrooms, each filled with natural light, making them the perfect place to relax and recharge. The primary bedroom is a true sanctuary, complete with a stylish ensuite bathroom. The second bathroom, conveniently located for the other two bedrooms, is equally as beautiful and updated. The fully finished basement offers a fourth bedroom, providing even more space for your growing family or guests. Whether its a guest room or a teenagers retreat this additional bedroom adds incredible flexibility to your home. With its thoughtful design, attention to detail, and seamless indoor-outdoor living, this home is ready for you to move in and make it your own. (id:50787)
Sutton Group - Summit Realty Inc.
116 - 7163 Yonge Street
Markham (Grandview), Ontario
traffic, highly desirable area of World on Yonge. This beautifully renovated ground-floor unit is ideally positioned right next to the main entrance from Yonge Street, offering excellent visibility and easy access. The clinic features a reception area, 5 treatment rooms, a dedicated laundry area, and a private washroom. The space is thoughtfully designed and ready for immediate operation, making it a true turnkey opportunity. With over seven years of successful operation, the clinic has built a strong and loyal client base, along with a solid reputation for quality care and professional service. This is an ideal investment for a medical professional or entrepreneur looking to step into a thriving business in a premium location. (id:50787)
Homelife Golconda Realty Inc.
505 - 9000 Jane Street
Vaughan (Vellore Village), Ontario
Welcome to Luxurious Living at Charisma East Tower, ideally located across from Vaughan Mills Shopping Mall. This stunning 956 SqFt corner suite, with an additional 134 SqFt balcony, offers a perfect blend of modern elegance and functionality. The suite features two spacious bedrooms, a den, and 2 well-appointed bathrooms, providing ample space for comfortable living. The open-concept design seamlessly combines the living, dining, and kitchen areas. The suite is flooded with natural light thanks to its large windows and SW exposure, and it boasts sleek finishes throughout, including 9-foot ceilings and laminate flooring. The bathrooms have been upgraded with Moen fixtures and a frameless glass shower door. Additionally, there are three central vacuum inlets and associated accessories for added convenience. The modern kitchen is a chefs dream, equipped with stainless steel appliances, an upgraded quartz Mistral counter top and backsplash, and a movable central island. Extended upper cabinets provide ample storage space, enhancing both the style and functionality of the kitchen. The master bedroom features a walk-in closet and a four-piece ensuite bathroom. The unit also includes one underground parking spot and a locker room for extra storage. Charisma East Tower offers a host of exceptional building amenities, including an outdoor pool with a terrace, a fitness club with a yoga studio, a sauna, rooftop sky view lounges, a wellness courtyard, a pet grooming station, a theatre room, a party room, bocce courts, a billiard room, and an expansive lobby with 24-hour concierge service. The location is second to none, with convenient access to transit, shopping, restaurants, York University, schools, Canadas Wonderland, and Cortellucci Vaughan Hospital. Hwy 400 and the Vaughan Metropolitan Subway Station are just moments away, making it a commuters dream. Dont miss this incredible opportunity to live in one of the most desirable locations in York Region. (id:50787)
Homelife Frontier Realty Inc.
618 - 7805 Bayview Avenue
Markham (Aileen-Willowbrook), Ontario
Landmark Of Thornhill Luxury Condo, Functional 2 Bedroom + Solarium. New floor, New stove, New Entrance Door. Freshly painting, furniture are available, move-in condition. Excellent South East Exposure View. Top Thornlea Secondary School area, Close to community, public transit, shopping center, minutes to highway 7 & 407 & 404. Recreations Included The Indoor Salt Water Pool, Party Room, Sauna, Squash And Tennis Courts. 24 Hr Concierge. Underground Visitor Parking And Guest Suites Available. (id:50787)
Royal LePage Peaceland Realty
124 King Street S
New Tecumseth (Alliston), Ontario
Welcome to this beautifully renovated home thats been thoughtfully updated with both style and functionality in mind. From the moment you step inside, you'll feel the warmth and comfort that comes with a space designed for modern living. On the ground floor, you'll find a bright and welcoming space that includes a powder room, laundry room, and a home office - perfect for remote work or running your business right from home. The main floor is where the heart of the home lies, with a stunning open-concept kitchen that flows effortlessly into the living and dining areas. Whether you're preparing a meal for your family or entertaining friends, the beautiful kitchen, with a large island offering plenty of counter space for all your culinary creations. The living and dining areas are perfect for cozy evenings or hosting gatherings, with large windows that bathe the space in natural light. Step outside through the walkout to a spacious deck that overlooks a serene, treed lot a private escape where you can unwind after a busy day, or host summer BBQs with loved ones. The outdoor space feels like your own personal retreat. Upstairs, you'll find three generously sized bedrooms, each filled with natural light, making them the perfect place to relax and recharge. The primary bedroom is a true sanctuary, complete with a stylish ensuite bathroom where you can enjoy a little luxury every day. The second bathroom, conveniently located for the other two bedrooms, is equally as beautiful and updated. The fully finished basement is a bonus offering a large rec room that can be transformed into whatever you need, whether thats a playroom,extra bedroom, or extra living space. Its the ideal spot for relaxing, entertaining, or enjoying family time. With its thoughtful design, attention to detail, and seamless indoor-outdoor living, this home is ready for you to move in and make it your own. Don't miss the chance to experience everything this beauty has to offer your new home is waiting! (id:50787)
Sutton Group - Summit Realty Inc.
1204 - 11 Townsgate Drive
Vaughan (Crestwood-Springfarm-Yorkhill), Ontario
Suite 1204, A Stunning Corner Unit with Incredibly Rare Sky Terrace. Welcome to this rare and highly sought-after 2-bedroom corner suite in one of the areas most desirable buildings. Offering nearly 1,200 sq. ft. of interior space, this suite showcases an incredibly rare 270 sq. ft. sky terraceideal for entertaining, lounging, or enjoying quiet mornings above the cityplus a 51 sq. ft. balcony. The suite is bathed in natural light with sweeping, unobstructed northeast views. Beautifully upgraded throughout, the suite includes a sleek modern kitchen and two full 4-piece bathrooms. Recently painted in fresh, neutral tones, the suite also features 2 side-by-side parking spots and a same-floor locker. The building itself has been recently renovated and includes top-tier amenities such as an indoor pool, gym, sauna, tennis courts, and 24-hour concierge service. Located just steps to public transit, Hwy 7, shopping, dining, and parksplus only one bus stop to the subway. Enjoy proximity to Promenade and CenterPoint Malls. Positioned on the Vaughan-Toronto border, residents benefit from reduced land transfer taxes. Maintenance fees cover all utilities, cable, and high-speed internet. Dont miss your chance to own this incredible sky-high retreat. Book your private tour today! (id:50787)
Harvey Kalles Real Estate Ltd.
43 Elm Grove Avenue
Richmond Hill (Oak Ridges), Ontario
Welcome to 43 Elm Grove Ave, the epitome of laidback luxury in the heart of Richmond Hill's sought-after Oak Ridges community. This custom-built family home oozes curb appeal with it's modern cottage facade as it sits on an expansive 70 ft x 175 ft lot with a three-car garage and a rare circular driveway. The grand entry features heated interlock and front steps and an inviting front porch with a built-in porch swing. Step inside and be greeted by warmth and natural light within the 5000+ square feet of functional finished living space where comfort meets style. Home highlights include barnwood beamed ceilings, multiple surface sliding barn-style doors, hand-scraped hardwood floors, a modern-farmhouse family sized kitchen that includes an oversized island and a walk-in pantry overlooking the spacious family room with a floor-to-ceiling stone fireplace & built-ins as well as the bright, arched-entry dining space with vaulted ceilings and wrap-around windows. This area is sure to be the heart of the home and the go-to-spot for all gatherings. If this wasn't enough, the rear of the home offers an expansive solarium for a year-round sunlit retreat with a wood burning fireplace and serene backyard views. The main floor comes complete with a formal living room, main floor workspace, a spacious mud room with ample storage and a large laundry room. Make your way upstairs to find five spacious bedrooms each featuring ensuite access, including a grand principal suite with south-facing views & a spa-like 5-piece ensuite. The separate-entrance lower level is perfect for multi-generational living, featuring a suite with a modern kitchen, open-concept living/dining space, a bedroom & a full bathroom. Separately, the lower level also features a bonus room/ exercise room/ bedroom with its own full bathroom as well as added storage. Enjoy the convenience of being steps from Yonge St, all amenities, great schools, parks, community center, Lake Wilcox & Bond Lake. Home sweet home! (id:50787)
RE/MAX All-Stars The Pb Team Realty
69 Hopkins Crescent
Bradford West Gwillimbury (Bradford), Ontario
Welcome to this stunning 4-bedroom, 2.5-bath family home nestled in the heart of Bradford. Featuring a spacious double car garage and a total of 6 parking spaces, this property is perfect for growing families or those who love to entertain. The bright, open-concept layout is enhanced by rich hardwood floors throughout, creating a warm and inviting atmosphere. The kitchen walks out to a beautiful deck, ideal for morning coffee or summer BBQs. Large windows throughout the home fill every room with natural light. Enjoy the convenience of second-floor laundry, making everyday chores a breeze. The walk-out basement offers endless potential for future living space or an in-law suite. Dont miss your chance to call this beautiful property home! (id:50787)
Century 21 Leading Edge Realty Inc.
19 Mazarine Lane
Richmond Hill (Westbrook), Ontario
This Immaculate And Beautifully Maintained 3-Bedroom, 4-Bathroom Townhouse Is Located In One Of Richmond Hills Most Sought-After Neighborhoods, Just Steps Away From Top-Ranking Schools, Parks, Shopping, And Transit. Home Feels Like New And Offers A Perfect Blend Of Style, Comfort, And Functionality, With Countless Upgrades Throughout. The Main Floor Features Soaring 9-Foot Ceilings, Rich Hardwood Flooring, And An Open-Concept Layout Filled With Natural Light, Creating An Inviting And Spacious Atmosphere Ideal For Both Everyday Living And Entertaining. The Modern Kitchen Is Equipped With Sleek Stainless Steel Appliances, Ample Cabinetry, And A Breakfast Bar, Making It A Great Hub For Family Meals And Gatherings. Upstairs, You'll Find Three Generously Sized Bedrooms, Including A Primary Suite With A Walk-In Closet And A Private Ensuite Bath For Added Comfort And Convenience. The Professionally Finished Basement, Completed By The Builder, Includes A Full Bathroom, Offering Additional Living Space That Can Be Used As A Recreation Room, Home Office, Or Guest Suite. The Main Floor Also Features A Rough-In For A Fireplace, Allowing Future Customization To Suit Your Lifestyle. Step Outside To A Beautifully Landscaped Backyard With An Extended Deck Perfect For Summer Barbecues Or Relaxing In A Peaceful Outdoor Setting. This Energy Star-Certified Home Not Only Delivers Exceptional Energy Efficiency But Also Reflects Pride Of Ownership, With Every Detail Carefully Curated. Don't Miss Your Chance To Own This Move-In Ready Gem In One Of The GTAs Most Desirable Family-Friendly Communities. (id:50787)
RE/MAX Dynamics Realty
122 Herrema Boulevard
Uxbridge, Ontario
Located in the desirable Barton Farms community, this detached home sits on a premium corner lot with picturesque views of the pond and park. Thoughtfully renovated throughout, it offers both function and comfort in a prime location. The updated kitchen features granite countertops and a spacious island perfect for hosting and everyday family life. Upstairs, you'll find four sunlit bedrooms, a convenient second-floor laundry room, and a stunning primary suite with a bright and generous walk-in closet and a cozy sitting bench. Enjoy peaceful mornings or relaxing evenings on the second-floor balcony, offering beautiful views of the surrounding park and pond. The basement is partially finished and features a spacious bedroom that could easily double as a secondary living area, complete and is complete with its own walk-in closet. A rough-in for a bathroom adds future potential for a fully finished lower level. Storage throughout the home is well-planned and practical, with added organization in all closets, including the garage. Step outside to a private and beautifully landscaped backyard complete with a large deck and saltwater pool, an ideal space for entertaining or unwinding. All just steps from scenic trails, including Uxbridge's extensive trail system, excellent schools - the perfect place to call home! (id:50787)
Chestnut Park Real Estate Limited





