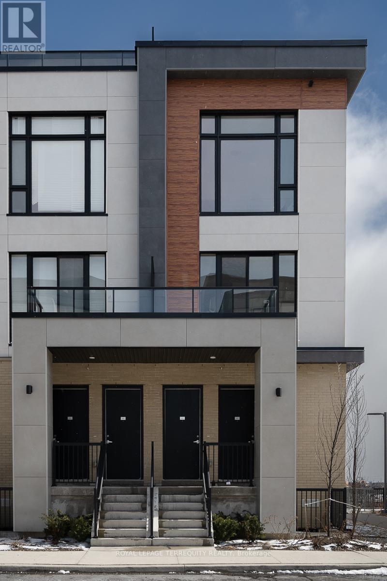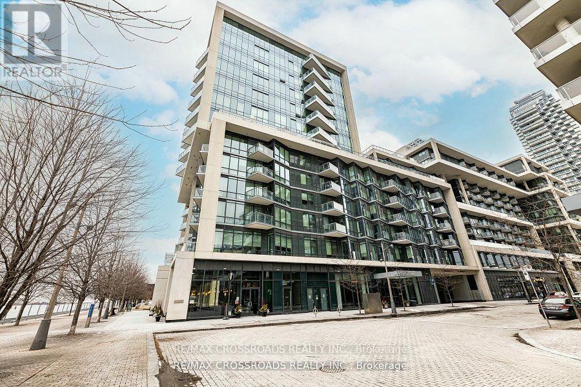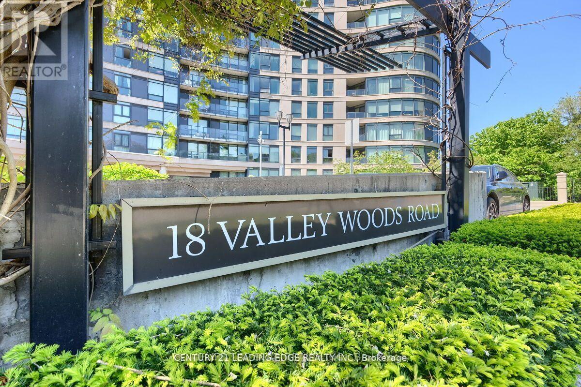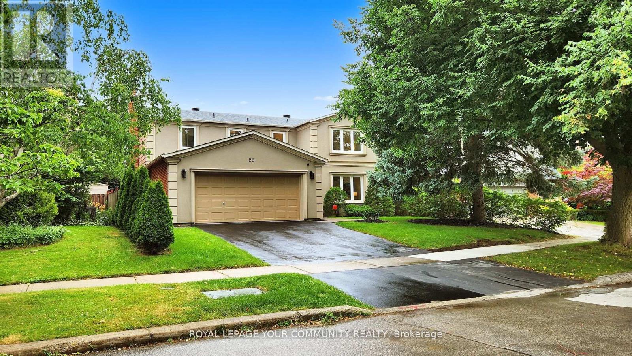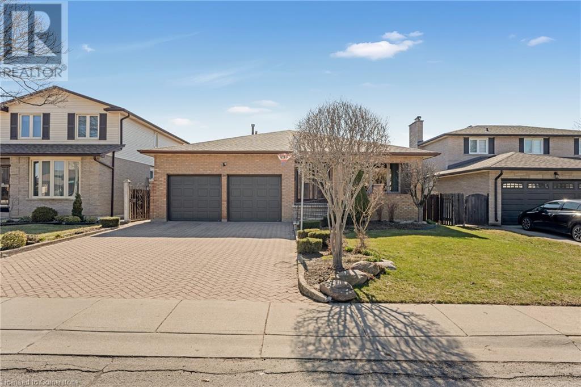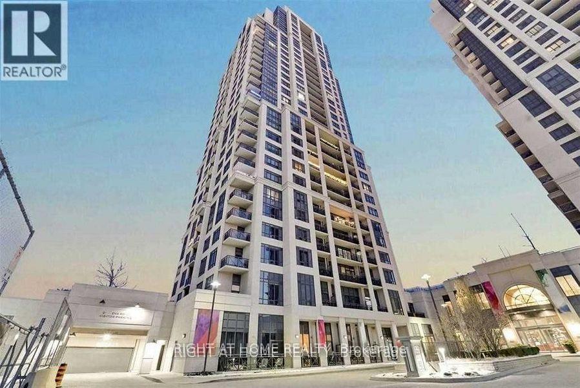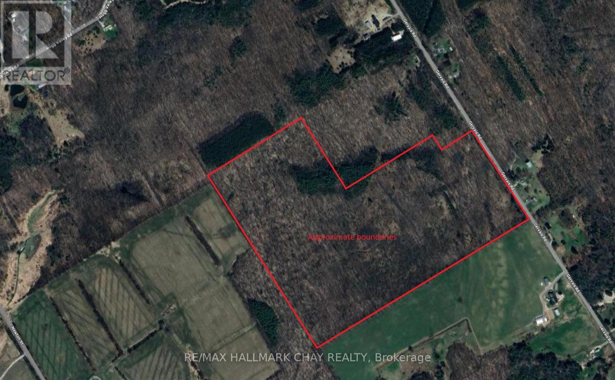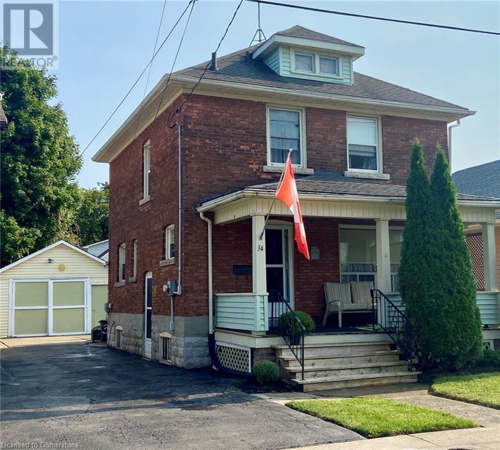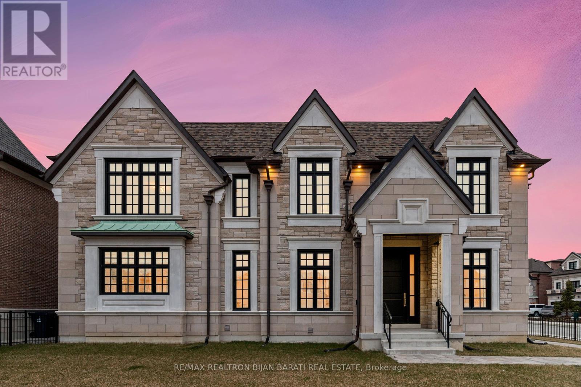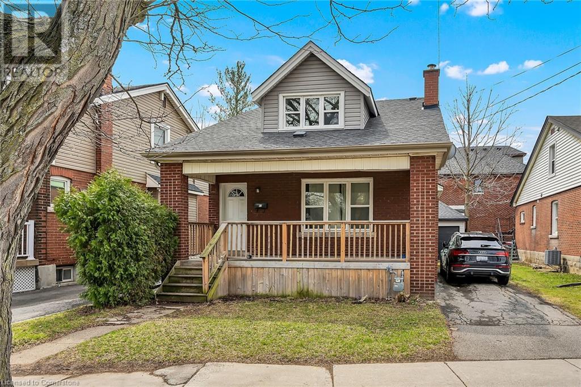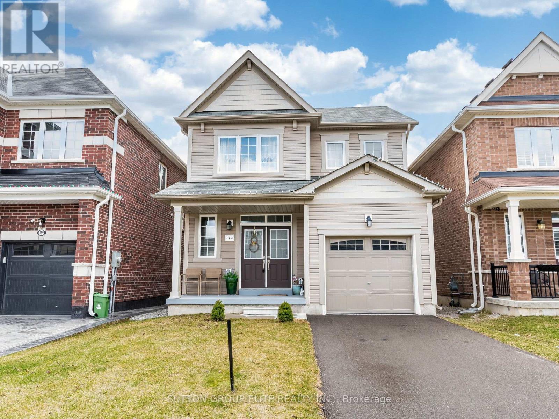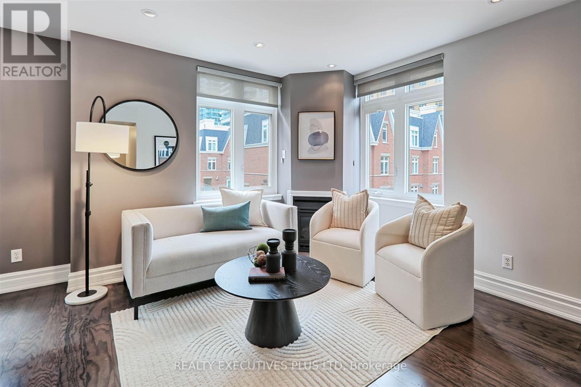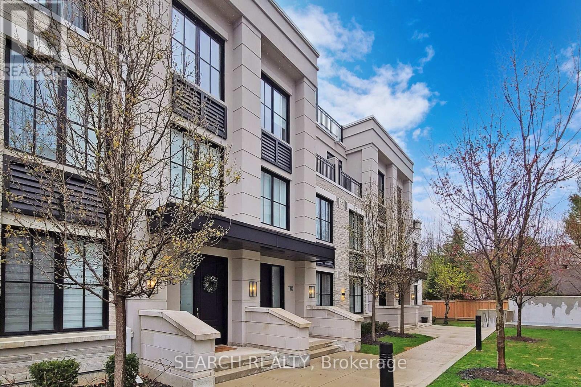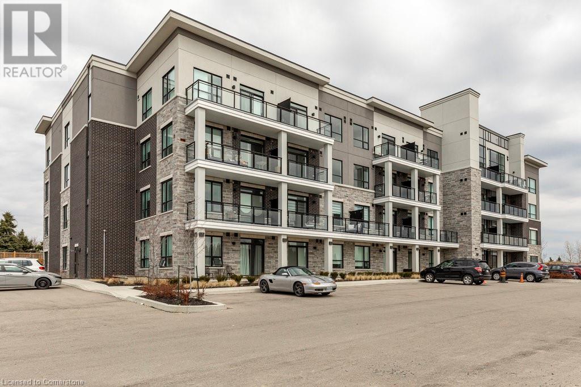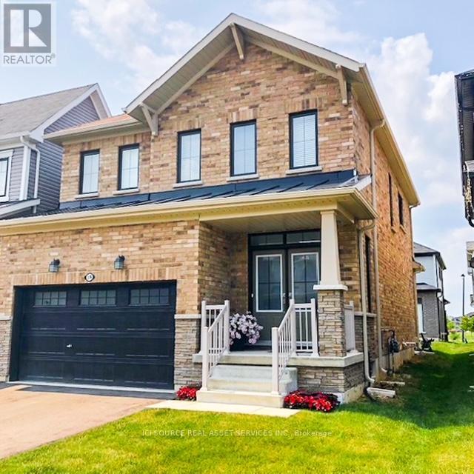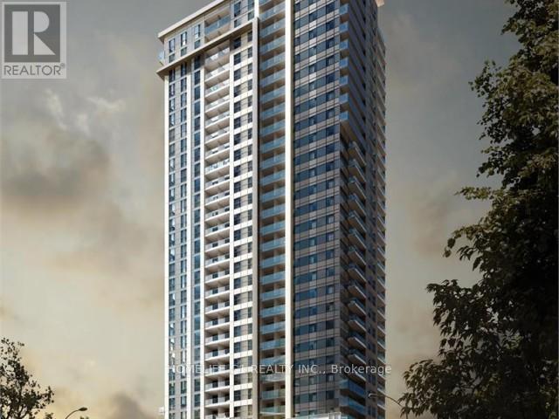601 - 7 Steckley House Lane
Richmond Hill (Crosby), Ontario
Rare Walk-Thru End Unit Model Featuring Two Separate Entrances at Front and Rear! Highly Coveted Maya Model 2 Bedroom Unit in Newly Built Condo Townhouse at Elgin East by Sequoia Grove Homes With an Excellent Layout Backing onto Greenspace. Walk-Out to Ground Terrace!!! $$$ Spent on Tasteful Upgrades Throughout. 10 Foot Ceilings on Main Floor and 9 Foot Ceilings on Lower. Lavishly Finished. Includes High-Speed Internet, One Parking Space and One Locker. Prime Location Close to Richmond Green Park, Highway 404, GO Station, Schools, Library, Community Centre, Restaurants and More. (id:50787)
Royal LePage Terrequity Realty
204 - 245 Pine Grove Road
Vaughan (Islington Woods), Ontario
Experience tranquil living in this stunning condo featuring a spacious terrace withbreathtaking, unobstructed views of the Humber River Ravine, surrounded by lush trees and thecalming sounds of a nearby creek. The bright, open-concept layout is filled with natural lightand offers a generous living area perfect for relaxing or entertaining. With 2 spaciousbedrooms, 2 full bathrooms, and ample closet space, this home combines comfort andfunctionality. Included are one parking space, a storage locker, and access to excellenton-site amenities such as a gym and party/rec room. Nestled within beautifully landscapedgrounds featuring walking paths and a gazebo, this prime location is just minutes from shops,parks, schools, restaurants, grocery stores, and major highwaysoffering the ideal balance ofnature and urban convenience. (id:50787)
Right At Home Realty
Prkg - 8501 Bayview Avenue
Richmond Hill (Doncrest), Ontario
Rare opportunity to own two premium parking spots at exceptional value! The tandem layout allows for two vehicles parked back-to-back. Located in a prime area, this secure and well-maintained facility offers unmatched convenience and peace of mind an ideal solution for protecting your valuable vehicles. (id:50787)
Forest Hill Real Estate Inc.
30 Waterstone Street
Richmond Hill (Jefferson), Ontario
Beautiful Executive Detached Home in Sought After Jefferson Community, Richmond Hill *The House Been Professionally Cleaned *The Main Level Boasts Gleaming Hardwood Floors that Seamlessly Flow Throughout the Open-concept Layout *The Upgraded Kitchen is A Culinary Enthusiasts Dream, Featuring Stainless Steel Appliances, A central Island, and Elegant Granite Countertops *Four Spacious Bedrooms and Four Well-Appointed Bathrooms, Offering Ample Space For Both Relaxation and Entertainment *The Double Garage Provides Convenience, While the Fully Fenced Backyard Ensures Privacy For Outdoor Gatherings. * Families Will Appreciate the Proximity to Top-ranked Schools (St. Theresa HS, Richmond Hill HS just to name a few) *Additionally, the homes location offers Easy Access to Highways, Shopping Centres, and Parks, Ensuring a Balanced Lifestyle of Convenience and Tranquility. (id:50787)
Homelife Landmark Realty Inc.
69 Evelyn Buck Lane
Aurora (Bayview Wellington), Ontario
Fabulous freehold townhouse in Aurora! One of the most sought after neighbourhoods! The spacious driveway easily accommodates two cars. Conveniently situated within walking distance of schools, malls, Lambert Wilson Park, and trails, with easy access to transit, and just minutes away from the Go Train station (id:50787)
Right At Home Realty
44 Burwick Avenue
Vaughan (West Woodbridge), Ontario
FIVE REASONS YOU WILL LOVE THIS HOME:1/ BEST DEAL IN WOODBRIDGE, 3+3 BEDROOMS, TWO KITCHEN, TWO LAUNDRIES2/ TOTALLY RENOVATED TOP TO BOTTON WITH FINE FINISHES3/ CLOSE TO ALL MAYOR HWYS 27, 400, 427, 401 AND 4074/ BEAUTIFUL SHOPPING, SUPER MARKETS, SCHOOLS AND FINE DINING5/ SHOWS 10+++ $$$$$ IN UPGRADES, JUST MOVE IN AND ENJOY!!! (id:50787)
RE/MAX Real Estate Centre Inc.
460 Dundas Street East Street E Unit# 122
Waterdown, Ontario
This 2023 Built Bright & Spacious One Bedroom Unit w/Modern Finishes Features Open-Concept Livingroom & Kitchen w/Gorgeous Quartz Island & Stainless Steel Appliances, Convenient Stackable Laundry & Large Walk Out Private Balcony. Geothermal Heating/Cooling Helps Keep Utility Bills LOW! Same Floor Locker & Underground Parking Included. Enjoy all the Fantastic Amenities this Building has to Offer Including Bike Storage Room, Access to Two Fully Equipped Fitness Facilities, Party Room & Roof Top Terrace w/BBQ Areas. Don't Miss Out on This Chic Condo Located in Sought After Waterdown Near Popular Dining, Shopping, Schools, Parks & Trails w/Easy Access to Public Transit, Highways & 407. (id:50787)
RE/MAX Escarpment Realty Inc.
1548b Kingston Road
Toronto (Birchcliffe-Cliffside), Ontario
Welcome to 1548B Kingston Road in the heart of Birch Cliff! This stylish and spacious freehold townhome offers over 2,000 sq ft of thoughtfully designed living space just minutes from Lake Ontario and the majestic Bluffs. Only six years young, featuring 3 bedrooms, 3 bathrooms, multiple outdoor spaces, indoor parking and locker, this maintenance-free home is perfect for modern family living. Step inside and discover the versatile ground floor family room/guest suite. Featuring a sleek Murphy bed, built-in shelving and a full three-piece washroom, it is ideal for visiting in-laws, a nanny, or a private home-office. Head upstairs to the modern kitchen featuring stainless steel appliances, gas stove with quartz countertops, with open-concept dining and living rooms. This sun-filled space has a walk-out to your expansive private patio, with gas BBQ hookup, ideal for entertaining. Head upstairs for the bedrooms and two full bathrooms: the primary suite is a sanctuary, featuring a spacious walk-in closet, 3 piece ensuite and natural light that pours in from the south-facing windows. The unit is capped off by a rooftop deck with south-facing views of Lake Ontario. An indoor parking spot with a storage locker is also included, for convenience. Nestled in a tight-knit, community-minded neighbourhood, you are steps from locally-owned pubs, cozy cafes, and unique shops as well as the serene lakefront trails. Families will love the proximity to daycares, public schools, a vibrant community centre, and a future hockey arena. This is not just a home, its a lifestyle. Live and work, grow your family, entertain your friends, and become part of a thriving, welcoming community. A rare offering that checks all the boxes, with maintenance-free living: urban convenience meets lakeside charm! (id:50787)
Forest Hill Real Estate Inc.
58 - 966 Adelaide Avenue E
Oshawa (Eastdale), Ontario
Welcome to this bright and spacious townhome nestled in the family-friendly Eastdale community! Close to schools, parks, public transit and shopping. The main level features a sun-filled living and dining area, while upstairs you'll find a large primary bedroom and two generously sized bedrooms each with updated closets perfect for a growing family or a dedicated home office. 1198 sqft of Living Space Plus The finished walkout basement which includes a fully fenced backyard, fully paved-ideal To Entertain and For BBQs. Step outside to enjoy a shared green space and community pool, just a few steps away. Highlights include: New flooring, light fixtures throughout, new roof and A/C unit. Don't miss this move-in ready gem in a vibrant, family-oriented neighborhood! (id:50787)
Homelife/vision Realty Inc.
516 - 1435 Celebration Drive
Pickering (Bay Ridges), Ontario
Experience luxury living at Universal City Condos 3! This brand-new, never-lived-in one bedroom, one bathroom podium unit offers unobstructed west-facing views, a modern kitchen with stainless steel appliances, a spacious balcony and a locker! Enjoy the exceptional amenities, including a state-of-the-art fitness center, saunas, a party room, pet spa and beautifully landscaped outdoor terraces with BBQs, pool, cabanas, and fire pits. The sleek design features an open-concept layout, quartz countertops, and top notch finishes. Located in the heart of Pickering, you're minutes from the Pickering Town Centre, parks, schools, and multiple transportation options, including the nearby Pickering GO Station for a quick ride to Union Station. With Pickering's planned growth and expansion, this is a perfect opportunity for both homeowners and investors. Don't Miss This Opportunity! (id:50787)
RE/MAX Realtron Realty Inc.
56 Ivordale Crescent
Toronto (Wexford-Maryvale), Ontario
Lovely Family Home in an Incredible and Desirable Neighborhood Of Wexford Maryvale. Home Features an Open Concept Living Space, with Large Living Room Brightly Lit Dining and Renovated Kitchen. Warm Natural Finished Floors with 3+1 Bedrooms Large Enough For a Growing Family. Home Has Separate Basement Living Space with Full 4 pc Bathroom, Open Concept Living, Dining Room and Bedroom Great for Family or Guests. Modern Appliances, Large Laundry and Storage Area. 4 Car Driveway Perfect for Over Sized Vehicles. Guests Don't need to Worry About Finding Street Parking. Fully Fenced Yard Takes The Worry Away so Your Furry Friends Can Play and Safely Roam Free. Location Is One of The Key Features. Located Within Walking Distance For All Your Shopping Needs. Local Schools Rated Some of the Best, Including Catholic, TDSB & Private All Within Walking Distance. Hwy 401 & DVP are a Mere 5 Min Drive to Get You Where you need to Be. This Home Will Give you Everything You Need With The Perfect Blend Of Warmth Comfort And Style. Roof Replaced June 2017. Boiler Replaced October 2017. AC Wall Unit Installed April 2021. (id:50787)
Real Estate Homeward
303 - 621 Sheppard Avenue E
Toronto (Bayview Village), Ontario
This spacious 2-bedroom 2-bathroom condo in a high-demand neighbourhood offers 767 sq. ft comfortable living space, plus a 40 sq. ft. balcony, perfect for relaxing or entertaining. Thousands have been spent on high-end upgrades, including kitchen ceramic tiles, light fixtures, top-of-the-line appliances, custom cabinets, and roller shades for window. The unit boasts 9-ft ceilings, adding to its open and airy feel. The master bedroom features a 3-piece ensuite with a sleek quartz countertop. The second bathroom is a full 4-piece with a large tub, ideal for unwinding. This unit also includes 1 parking spot and 1 locker for added convenience. Located in a prime area, its just a short walk to TTC, the subway, Bayview Village Shopping Mall, YMCA, Loblaws, and a variety of restaurantsmaking it an ideal choice for those seeking both comfort and convenience! (id:50787)
RE/MAX Royal Properties Realty
3012 - 33 Harbour Square
Toronto (Waterfront Communities), Ontario
Spectacular Views From This Large Bright Waterfront Condo Suite. Direct View Of The Lake. Clean And Bright, Move In Condition. Fabulous Amenities Including Indoor Rooftop Pool, Squash Courts, Billiard Room, Sauna, Concierge, Shuttle Bus To Downtown Core. View Of City From Bedroom. New Paint, New Laminated Floor in MBR, New Oven & one pc Washer/Dryer in Kitchen. No Pet Building & No Smoking rules in effect. (id:50787)
Homelife Frontier Realty Inc.
531 - 55 Merchants' Wharf Way
Toronto (Waterfront Communities), Ontario
Luxurious 2 Bedroom Unit At Tridel's Aqualina On Bayside! Breathtaking Lake/ City Views, Eng. Floors T/O, Granite Countertops. Includes One Parking. Lake, Sugar Beach, Sherbourne Common And Boardwalk At Your Feet! Close To Financial District, St. Lawrence Market, Loblaws, George Brown And Highways. 88 Walk Score, 100 Transit Score. Enjoy Amazing Amenities Including Fitness Centre, Rooftop Pool, Yoga/Spin Bike Studios, Theatre, And More **EXTRAS** Built-In Stainless Steel Kitchen Appliances. Electric Ceramic Cooktop. Amenities Including: Concierge, Fitness Centre, Infinity Swimming Pool And More! (id:50787)
RE/MAX Crossroads Realty Inc.
Ph204 - 18 Valley Woods Road S
Toronto (Parkwoods-Donalda), Ontario
Wow! Fantastic View. Bright & Sun filled, A Stunning Sub-Penthouse Gorgeous Condo Unit In An Outstanding Building Of A Prestigious North York. Almost 4 Bedrooms: 2 + 1 Bed + A Large Den With 2 Washrooms. W/O To Large Wrap Around Balcony With Lake Views. 9' Ft. Ceilings, Laminate Floors, Floor To Ceiling Wider Window Glasses Having Unobstructed City Views From Every Room. Painted And Renovated. Great Building Amenities, Concierge Service, Parlor & Cyber Lounge W/Fi & Media Room, Multi Purpose Room W/Kitchenet & Bar, Bbq Area With Large Terrace. Unbeatable Location; Ttc At Doorsteps, Close To Dvp/404 & Hwy 401, Minutes To Downtown Toronto. (id:50787)
Century 21 Leading Edge Realty Inc.
20 Elkpath Avenue
Toronto (St. Andrew-Windfields), Ontario
Nested In One Of The Most Sought After Locations In York Mills Area, Bright and Spacious 4Bdrms /2-Storey detached house w/Finished basement & 2 car garages, 2,519sf +1,323sf Bsmt as per Mpac, Fresh painted (2024), New appliance (2024), New light fixtures (2024), New bathroom Mirrors (2024), charming yard view with flawless upkeep, Step into the esteemed neighborhood of Bayview & Yorkmills! Easy access to top-rated schools, Bayview village, parks & gourmet dining. **EXTRAS** S/S Brand new Fridge (2024) , Brand new Stove (2024), Brand new built in dishwasher (2024), Brand new range hood (2024), Brand new dryer (2024) and washer, New light fixtures (2024), Bathroom new mirrors (2024), Fireplace (As is) (id:50787)
Royal LePage Your Community Realty
36 Skylark Drive
Hamilton, Ontario
This well-maintained 5-bedroom, 3-bathroom home is ideally located in the highly desirable Birdland community. Featuring a double car garage and thoughtful renovations completed approximately five years ago—including a modernized kitchen and updated main bathroom—this property strikes the perfect balance between comfort, functionality, and style. The kitchen boasts sleek granite countertops, elegant porcelain tile flooring, and nearly new appliances, offering both beauty and practicality. The main floor creates a warm, welcoming atmosphere, anchored by a cozy family room fireplace—perfect for relaxing or entertaining. Upstairs, you’ll find three generously sized bedrooms designed to suit the needs of a growing family, home office setups, or visiting guests. Step outside to enjoy a beautifully landscaped backyard—a peaceful outdoor escape. Conveniently located just minutes from Upper James, Limeridge Mall, the Lincoln Alexander Parkway, schools, parks, and essential amenities, this home offers unmatched lifestyle convenience. Don’t miss your opportunity to own a charming, move-in ready home in one of Hamilton’s premier neighborhoods! (id:50787)
RE/MAX Escarpment Realty Inc.
61 Vanilla Trail
Thorold, Ontario
New Detached Home on a Premium Ravine Lot with Walk-out Basement. Open Concept Main Floor with9' Ceilings, Hardwood Floors in Living Room & View of the Ravine. Modern Kitchen with Stainless Steel Appliances, Breakfast Bar & Pantry. Upgraded Wood stairs leading up to the 2nd Level with3 Good size Bedrooms & 2 Full baths & Laundry. Primary Bedroom with 4 Pc En-Suite Bath &Walk-In Closet. Full Walk-out Basement with large windows awaiting your finishing touches. (id:50787)
Royal LePage Signature Realty
67 Foxmeadow Drive
Stoney Creek, Ontario
Get ready to move into this gem. Fantastic neighbourhood close to shopping, schools, parks, restaurants, easy highway access. Exterior features full double garage, double concrete drive, rear concrete patio with spacious fenced yard, BBQ gasline. Lot 53' x 101' southern exposure. Interior spacious eat in kitchen open to family room w/gas fireplace, sliding doors to rear yard ideal for summer BBQ's and entertaining. Quartz counter tops in kitchen and baths. Finished basement with Rec.room, games room, laundry room, utility room work shop and more. (id:50787)
Royal LePage State Realty
220 Harwood Avenue
Woodstock (Woodstock - North), Ontario
Welcome to this Absolutely Stunning, Bright, Luxurious 4-Bedroom Detached Home. This 3075 SQ.FT. Sought-After Spencer Model (Elevation B) showcases a Stunning Design with 9-foot Ceilings. Offering 4 Spacious Bedrooms and 5 bathrooms, Each Bedroom comes with its own Private En-suite, Ensuring Maximum Comfort and Privacy for the Entire Family. The Main Floor Features a Separate Dinning Area and A Bright, Airy Great Room with an Elegant Combination of Wood and Tile Flooring. The Open-Concept kitchen is beautifully Designed with a sleek quartz countertop, Centre Island with a Extended Breakfast Counter and a Large Pantry. The Sunken Mudroom Conveniently Connects to the Tandem Garage, Which can Park Three Cars. Spacious Basement has a 3-Piece Bathroom Rough-In, Offering Endless Customization Potential Whether for an In-Law Suite, Rental Income, or Additional Living Space. Situated in a prime location, This Home is Just moments Away From Kingsmen Square, Local Plazas, and the Gurudwara Sahib, Combining Convenience with Modern Living. This is Modern Living at its Finest! Don't Miss the Chance to Own This Luxurious Home. (id:50787)
Century 21 People's Choice Realty Inc.
204 - 70 Sidney Belsey Crescent
Toronto (Weston), Ontario
Step Into This Stunning New Renovated 3 Bedrooms 2 Full Bathroom, 2 Parking Space Stack Townhouse Features A Primary Bedroom With Large Walk-In Closet and 4 Pcs Ensuite, Open Concept Living and Dining, Beautiful New Flooring, Eat-In Kitchen, Ensuite Laundry. 2 Underground Parking Spaces, Easy Access To Public Transportation Including The UP Express and Go Station. Close To Hwy 400 and Hwy 401, Effortless Commuting Surrounded By Park, Shopping, Dining, Schools, Churches. Top Rated Public School Nearby. The Humber River Trail Is Just A Short Stroll Away. (id:50787)
RE/MAX Crossroads Realty Inc.
58 Harvard Avenue
Toronto (Roncesvalles), Ontario
Welcome to this fully rebuilt and thoughtfully expanded home that blends custom design with modern comfort. Taken back to the brick and extended 10ft at the rear and two stories up, this property features a brand-new kitchen with a 14-ft Cambria island, custom cabinetry, integrated Fisher & Paykel appliances, with thoughtful built-ins and extra storage. A natural gas cooktop includes a water spout and continuous Cambria backsplash. The open-concept living area offers a gas fireplace, 60-inch TV, and Sonos sound system with Alexa integration. Pot lights with dimmers and engineered hardwood runs throughout the house with ceramic tile in the entry way and bathrooms.The second-floor suite feels like a private retreat, with a full walk-in closet and a spa-inspired bathroom featuring a water closet, deep soaker tub, walk-in shower with skylight, double sinks, and mirrored wall-mounted storage. A full sliding glass wall opens to a south-facing balcony, creating an indoor-outdoor flow perfect for morning coffee or winding down at sunset. The built-in laundry room on this level includes custom cabinetry, and extra linen storage. The third-floor bedroom offers two skylights and connects to a bright flex space thats been used as a home gym or yoga studio.A custom glass staircase spans from the basement to the second floor, while a steel circular staircase leads to the third. Step out to the large backyard including a new 14ft deck off the kitchen, natural gas BBQ, new glass railings and stonework. The home also features a side entrance with a fire-rated steel door, spray foam insulation, soundproofed bedrooms, a sump pump, security cameras, and a preserved original front door with updated glass. Completely rebuilt with high-end finishes and no wasted space, this home is truly turn-key and ready to be enjoyed. (id:50787)
Royal LePage Signature Realty
929 - 2 Eva Road
Toronto (Etobicoke West Mall), Ontario
Bright & Modern 1-Bedroom Condo for Lease!!! Welcome to West Village by Tridel , a beautifully designed community located in the heart of Etobicoke. This spacious and well-maintained 1-bedroom, 1-bathroom unit on the 9th floor offers an open-concept layout with modern finishes, hardwood floors, and floor-to-ceiling windows that fill the space with natural light.The sleek kitchen features granite countertops, stainless steel appliances, and ample cabinetry perfect for both everyday living and entertaining. The private balcony offers stunning city views, creating a calm retreat after a busy day. The building offers a range of amenities such as a concierge, gym, indoor pool, party/meeting room, and visitor parking. Residents also benefit from 24-hour concierge service, providing convenience and peace of mind. (id:50787)
Right At Home Realty
16 Beck Boulevard
Penetanguishene, Ontario
Top 5 Reasons You Will Love This Home: 1) Experience seamless indoor-outdoor living with three separate walkouts spanning both the main and lower levels; from the dining room, step out onto the elevated deck where serene views of Georgian Bay greet you, while the lower level walkouts lead to a peaceful backyard patio 2) This inviting four bedroom ranch bungalow captures the beauty of waterfront living, offering breathtaking views of the lake; whether you're watching the sun dip below the horizon from the sandy shoreline or relaxing on the patio, every moment here is designed to become a cherished memory 3) Tucked away in one of Penetanguishene's most exclusive and private neighbourhoods, offering nearly 80' of private waterfrontage with room for a dock, all while being minutes from the heart of town, dining, shopping, and everyday essentials 4) Over 3,900 square feet featuring an open-concept layout where the kitchen, dining, and living spaces flow effortlessly, with a primary bedroom hosting peaceful waterfront views and a spa-like semi-ensuite, and a cozy gas fireplace and oversized windows in the living room invite year-round comfort 5) Downstairs, the spacious lower level presents room to spread out with three additional bedrooms, two full bathrooms, a warm and welcoming family room with a gas fireplace, and a lively games room, perfect for hosting guests, entertaining, or simply enjoying quiet evenings at home. 2,035 above grade sq.ft. plus a finished basement. Visit our website for more detailed information. (id:50787)
Faris Team Real Estate
1446 Gervais Road
Tay, Ontario
92 acres of beautiful vacant land in Waubaushene, full of history. The property is a mix offorest and old-growth forest, with a trail that leads you to the back. There are also oldapple trees, rock walls from early farming days, and an original well. Its the kind of placewhere you can really feel the history and the peace of nature all around you. Whether you're thinking about building a private retreat or just holding onto a quiet piece ofland for the future, this place has a ton of potential. You're just minutes from skiing atMount St. Louis Moonstone, and less than an hour from the Muskokas or Parry Sound. Plus,you're close to great communities like Midland, Coldwater, Orillia, and Barrie so you getthat tucked-away feel without being too far from everything you need. (id:50787)
RE/MAX Hallmark Chay Realty
224 Appleton Court
Newmarket (Central Newmarket), Ontario
Wonderful, spacious, rare free-hold Executive town home built by luxury builders Zamani Homes. This highly desirable end unit town home is so bright with unobstructed natural light flooding in from south facing windows. Wonderful kitchen with walk-out to west facing, newer large deck. Second floor has 2 large bedrooms; both with ensuite washrooms & w/in closets - - either could be used as a primary bedroom. Lower level recreation room has walk-out to patio & could easily be used as a 3rd bedroom. Laundry on upper level is very convenient. Direct access from garage into dwelling. Driveway accommodates 3 cars! Super energy efficient; lower than average utility costs. Quiet between buildings; great sound-proofing when built! Beautiful trees to the west display spring blossoms & fabulous fall colours; it feels like a country setting! Located on a quiet court within walking distance to quaint Main St shops & restaurants, Fairy Lake, Yonge St. Close to GO Train, Southlake Regional Health Centre & Upper Canada Mall! Dont miss out on this amazing home!! (id:50787)
Chestnut Park Real Estate Limited
75 Cairns Drive
Markham (Raymerville), Ontario
Spacious-Bright-4 Bdrm Detached Brick Family Home In Raymerville, Intelocked Driveway And Side Walkway, Close To Schools, Go Transit, Community Centre & Mall, Move In Condition, Hardwood Floor On Main Fl, Bay Window In Living Rm, Eat in Kitchen With Extra Large Windows, Huge Master Bedrm With Big Office, Very Spacious Bsmt With 2 Extra Bdrm And 3Pc, Pot Lights, main/2nd floor fully renovated. (id:50787)
Century 21 King's Quay Real Estate Inc.
34 Albert Street
St. Catharines, Ontario
Step inside this 2 storey Brick home filled with tons of potential. This home offers 3 bedrooms on the upper level with refinished hardwood and full bathroom. The main levels features a living room, dining room, kitchen, mud room and 2 piece powder room . Off the mud room is a gorgeous deck. The private driveway leads to a detached 1.5 car garage. Great location close to schools, shopping and great highway access. Please view the 3D Matterport and see all this home has to offer! (id:50787)
One Percent Realty Ltd.
1507 - 188 Fairview Mall Drive E
Toronto (Don Valley Village), Ontario
Experience luxury living in this stylish 2 Bedroom condo facing North & East and soaring 9 Feet Ceilings, Modern and open concept Kitchen w / quarts counter top and Stainless Steel Appliances, Walk to Fair view Mall, Library, Schools, Cineplex theatre, buses, don mills Subway station, Restaurants, shoppers drug marts , close access to Hwy 401 & 400 , Enjoy top tier amenities, including a fitness centre, BBQs. Rooftop deck, 24-hour concierge and more . (id:50787)
Right At Home Realty
29 Ballyconnor Court
Toronto (Bayview Woods-Steeles), Ontario
Elegant Modern Custom Home Expertly & Tastefully Crafted by One of Canadas Finest Builders: *Knightsbridge* In One of the Most Coveted, Classy, and Quiet Neighbourhoods in Toronto! This Stunning ** New Home ** Offers Approximately 5,600 Sq.Ft of Luxurious Modern Living Space Includes 4+2 Bedrooms & 7 Washrooms! It Features: An ** E-L-E-V-A-T-O-R ** for 3 Levels! Impressive Architectural Design with Warm Accents and A Functional Layout! Soaring Ceiling Height (1st Flr >> 10, 2nd Flr >> Master:10 Others:9)! Hardwood Flr and Led Lighting Thru-Out Main & 2nd Flr! High Quality Metal Fence Wraps Around the Front of the Property! Beautiful Stone/Pre-Cast Design in Façade and Other Three Exterior Sides!! Comfortable Home for Living with Direct Access from Garage to Main Floor and Mudroom Includes a Large Guest Closet! Chef Inspired Modern Kitchen with State-Of-The-Art Appliances and A Large Breakfast Area (Like A Dining Room)!Huge Open-Concept Principal Living and Family Area with Gas Fireplace and Vaulted Ceiling, Walk-Out to Patio and Private Fully Fenced Backyard! Large Formal Dining Room Can Be Used as A Living Room, Depends on Your Usage! Breathtaking Large Master Bedroom Boasts an Amazing Boutique Style Walk-In Closets & Skylight Above, and A Bright Gorgeous 7 Pc Heated Floor Ensuite! 3 Additional Bedrooms With 3 Ensuites & 3 W/I Closets, Plus 2nd Floor Laundry Room! Fully Finished Lower Level Offers a Guest Suite and Own Ensuite, 2nd Powder Room, Huge Entertainment Rec Room, and A Great Room, Walkout to The Backyard! This Prime Location Is Truly the Best of The Best. Cannot Be Missed and Must Be Seen! (id:50787)
RE/MAX Realtron Bijan Barati Real Estate
105 - 1950 Kennedy Road
Toronto (Dorset Park), Ontario
This bright and spacious 3-bedroom condo offers modern living in a highly desirable and convenient location. This unit features a stunning kitchen with ceramic flooring, quartz countertops, a central island, and stainless steel appliances. Sleek new laminate flooring runs throughout the unit, creating a cohesive and contemporary look. Both washrooms have been tastefully updated with stylish finishes. Bedrooms offer Generous storage with large closets. Enjoy and enhance the clean, airy feel of the open concept space this Unit offers. Located just minutes from Highway 401, its perfect for commuters. Enjoy the convenience of walking to Kennedy Commons Plaza for shopping, dining, and everyday needs. (id:50787)
RE/MAX Hallmark First Group Realty Ltd.
43 Sterling Street
Hamilton, Ontario
Welcome to 43 Sterling Street—an ideal detached home just steps from McMaster University and the vibrant Westdale Village. This spacious property features 7 generously sized bedrooms, 2 full bathrooms, and ample common areas, perfect for comfortable living. Additional highlights include a detached garage, parking for 3 vehicles, and convenient access to HSR transit, bike lanes, and abundant street parking. A prime investment opportunity in an unbeatable location. (id:50787)
Judy Marsales Real Estate Ltd.
48 Eringate Court Court
Hamilton, Ontario
Welcome to this exquisite 4-year-old gem that perfectly blends modern elegance with family-friendly functionality. Step inside to discover a bright and airy main floor, featuring elegant coffered ceilings, crown moulding and California shutters throughout. The stunning kitchen is a chef’s paradise, equipped with sleek stainless steel appliances. The island is perfect for meal prep or casual dinning. Sunlight floods the open concepts main floor through large patio doors and windows, creating a warm and inviting atmosphere for family memories. Upstairs, you’ll find the expansive master suite is a true sanctuary, complete with a walk-in closet and a luxurious 5-piece ensuite featuring double sinks, a glass shower, and tub—perfect for unwinding after a busy day! Three additional generous bedrooms provide comfort and space for family or guests. Convenience is key, with second-floor laundry making daily chores a breeze. The unfinished basement is a blank canvas, offering endless possibilities for future expansion or recreation, complete with a separate entrance for added versatility. This move-in ready home is the perfect blend of modern luxury and practical living, making it an ideal choice for your next home. Don’t let this opportunity slip away. It’s time to fall in love with your new home! (id:50787)
Keller Williams Edge Realty
648 Jennison Road
Marmora And Lake (Lake Ward), Ontario
Welcome to your ideal four-season retreat on scenic Dickey Lake, just 2.5 hours from the GTA. This beautifully updated waterfront home offers 1,853 sq. ft. of thoughtfully designed living space, featuring four spacious bedrooms and two modern bathrooms perfect for family living, entertaining, or peaceful relaxation. Built for low-maintenance and style, the home boasts durable aluminum Gentek siding, a metal roof, and energy-efficient North Star windows. Every detail has been carefully modernized, ensuring comfort and functionality throughout. Step outside to breathtaking lake views from the expansive deck ideal for morning coffee or unwinding as the sun sets. Below, the hot tub offers the ultimate relaxation, surrounded by lush gardens, interlocking patios, and a meticulously maintained armour stone shoreline. The sandy, shallow lake entrance is perfect for swimming, kayaking, and family fun. Inside, the walkout basement is an entertainers dream. With soaring nine-foot ceilings, a brand-new fireplace, a spacious rec room, wet bar, and pool table, its designed for both relaxation and socializing. A fourth bedroom and second bathroom add convenience, while direct access to the hot tub and patio enables easy indoor-outdoor living. With multiple lounging areas, an enclosed upper deck for year-round use, and a private waterfront setting, this home offers the perfect blend of luxury and tranquility. Whether you're seeking a vacation home, full-time residence, or a fantastic short-term rental, this property has it all. The sale includes a media marketing package and all furniture, making it a turnkey opportunity for those looking for an stress-free transition. Motivated Sellers! (id:50787)
Keller Williams Innovation Realty
173 Kingsman Drive
Hamilton (Binbrook), Ontario
Gorgeous 3 bedroom single home backing onto vast forest. Open concept layout on main level with 9' ceiling. Gleaming hardwood floors in living room and hall, very bright main level with picture window in living room and oversized sliding door in dining area leading to large deck. Very private back yard and only nature behind. Spacious kitchen with stainless steel appliances, quartz counter top and ceramic backsplash. Gleaming hardwood staircase leading to second level with 3 good size bedrooms, primary bedroom with spacious walk in closet , semi ensuite and gorgeous view from large window. Great location close to school and shopping. (id:50787)
Sutton Group Elite Realty Inc.
940 Portage Road
Kawartha Lakes (Kirkfield), Ontario
Charming Raised Bungalow with A1 Zoning. Cozy and Well Maintained 3+1 bedroom combines Country living with the comforts of Modern Living. This Family home sits on a 3/4 of an acre with over 2,000 sq ft of living space above ground. Walk straight into the Ground Level with Oversized Rec room and cozy woodstove, 4th bedroom, large laundry room with rough in for 2P bath. Open Concept Upper level is Bright and Spacious. Gorgeous views from all windows!! Centre Island in Kitchen for convenient and family fun conversations. Combined with Dining and Living space and is light-filled with large windows and has both north and south facing decks with Unobstructed views of farm fields!! PRIVACY GALORE! 3 large and spacious bedrooms with a 4pc bath completes the UPPER Level. Double Car attached garage, Fenced in yard and ample room for storage in Shed for outdoor activities. Diversified Permitted uses for A1 zoning; Agriculture, Nursery, Greenhouse, Equestrian, allowing a for a wide range of uses. Lower level options are endless; extended family, in-law suite OR possible Rental Income!! Close to the Trent Severn Waterway, Balsam Lake, and with easy access to Highway 12, and a short drive to the Quaint Village of KIRKFIELD! Family/Farm Tranquility/ Investment or Recreational convenience, the choice is yours! Wont last long, book a showing today!! (id:50787)
Royal Heritage Realty Ltd.
10 Laureloak Lane
Hamilton (Hannon), Ontario
Economy and Modern design combined. Bright and spacious 1370 sq ft. townhouse, built in 2016, is in the heart of Summit Park, directly opposite green space. Features a welcoming entry way with garage access, an open concept layout with 9ft ceilings, and a bright dining room adjacent to a modern kitchen with matching stainless steel appliances, the second-floor laundry room, a main bedroom with a walk-in closet, and a second roomy bedroom. Appliances include a fridge, stove, microwave, dishwasher, washer, and dryer. **EXTRAS** Additional benefits include its proximity to various amenities such as Walmart, Shoppers, Canadian Tire, a variety of restaurants, reputable elementary and high schools, all within walking distance. (POTL) fee of $123. (id:50787)
Gam Realty Inc
1109 - 7890 Jane Street
Vaughan (Vaughan Corporate Centre), Ontario
Enjoy Luxurious 2 Bedroom + 2 Full Baths North East Corner Unit Tc5 Condo In The Heart Of Vaughan!(699Sq.Ft+118Sq.Ft Balcony),9 Ft Ceiling, Floor-To-Ceiling Windows, Open And Bright, Laminate Flooring, Quartz Counters, Stainless Appliance, W/O To Large Balcony From Living Room W/Unobstructed Views, Amazing Condo Amenities! Minutes To Vaughan Metropolitan Centre Subway, YMCA, Library, Restaurants, Hwy 400/407,Shopping,Entertainment;Min Drive To York U, Vaughan Mills Mall, Wonderland. (id:50787)
Real Home Canada Realty Inc.
401 - 105 Harrison Garden Boulevard
Toronto (Willowdale East), Ontario
LIMITED TIME PROMOTION - JUNE RENT FREE* Spacious Two Bedroom + Den (888 Sq Ft) Suite With Loads Of Upgrades & Quality Finishes. Open Concept Kitchen, Stainless Stl Appliances, Quartz Countertops, Laminate Floors. Amazing Amenities! Free Fitness Classes, Yoga Studio, Spin Bikes, Steam Room, Luxury Lounge with WIFI & Netflix. Private Outdoor Terrace w/BBQ's. 24 HR Security/Concierge, Business Centre, Onsite Dry Cleaning, Package Service, PET FRIENDLY! Minutes to 2 Subway Stations (Yonge & Sheppard Lines), TTC, Hwy 401, Shopping, 24 HR Grocery, Restaurants, Movies, Whole Foods, Longos, Food Basics, Tim Hortons, LCBO, 2 Parks and Avondale Public School. INCLUDED: Stainless Steel (Fridge, Stove, B/I Microwave/Rangehood, B/I Dishwasher). Washer/Dryer. 24 HR Customer Care & Maintenance Guarantee. See Attached Floor Plan. (id:50787)
Royal LePage Terrequity Realty
9 - 98 Redpath Avenue
Toronto (Mount Pleasant West), Ontario
Welcome to this beautifully updated 2-bedroom, 2-bath townhouse, ideally located in the heart of Yonge and Eglinton, one of Toronto's most vibrant and sought-after neighborhoods. Just a short walk to the subway, an array of restaurants, shopping, and movie theatres, this property offers unparalleled convenience. With the soon-to-be-operating LRT just around the corner, getting around the city will be a breeze. This townhouse is situated at one of the entrances of a well-managed complex, making access to the unit easy and direct. Plus, with the parking access conveniently located right in front of the unit, your daily commute and errands will be hassle-free.Inside, this bright corner unit boasts an open and airy living space with engineered hardwood floors throughout. The spacious living room features an electric fireplace, perfect for cozy nights in, while the updated kitchen is a chefs dream with granite countertops, stainless steel appliances, and a breakfast bar. The standout feature of this unit is the large private rooftop terrace, ideal for entertaining guests or enjoying a peaceful retreat with stunning views. With all the modern updates and an unbeatable location, this townhouse is truly a rare find! (id:50787)
Realty Executives Experts Inc.
110 - 1180 Cawthra Road
Mississauga (Mineola), Ontario
Executive townhouse in an award-winning Reserve Townhouse Complex in prestigious East Mineola neighborhood. This spacious home provides impressive living/dining space with lots of natural light. Second floor is an exclusive primary bedroom area while the other two bedrooms on the third floor have their own bathroom. An open concept den is best suited for an office or play/study area for children. Close To 400 sq ft of Rooftop Terrace provides the ultimate entertainment space. Ideal combination of luxurious living and excellent location. Two underground parking spaces and a locker included. Close Proximity to lake, marina, shops & excellent schools. Close To QEW & Go Train. A rare 4years old spacious home in a condo environment. *****A Must See***** (id:50787)
Search Realty Corp.
Search Realty
120 Springvalley Crescent Unit# 208
Hamilton, Ontario
Welcome to the Luxe Condominium Residences by Fontana Homes on Hamilton’s West Mountain in the Gourley neighbourhood. This trend-setting condo on the desired 2nd floor will be your destination for a modern & carefree lifestyle. Move in ready! This stunning 1 bed + den features 9’ ceilings, trendy wide plank oak coloured vinyl flooring (no carpet), upgraded kitchen w/ Whirlpool stainless steel appliances including fridge, stove, dishwasher & microwave, custom crafted cabinetry w/ 36” extended height cabinets w/ soft close doors & drawers, Quartz countertops & solid slab quartz backsplash. Black hardware & a kitchen breakfast bar w/ pendant lighting complete this elegant kitchen! The 4-piece bath features 12x24” marble look tile flooring, vanity w/ stone countertop & lots of storage for toiletries, & anti-fog LED vanity light mirror for makeup! Large primary bedroom w/ walk-in closet, massive sun filled window, & ensuite privileges to bathroom. Den has an upgraded barn door for privacy. In-suite laundry. One of the few units w/ an extra-large balcony running the width of the unit – half covered for winter & the other half open for natural sunlight during the summer months. Building amenities include an elegant lobby, beautifully appointed party room, an outdoor BBQ patio, landscaped grounds w/ seating & dog wash area! Close to major shopping malls, restaurants, parks, public transit & just mins to highway access. Welcome home to this sophisticated lifestyle in the city! (id:50787)
Coldwell Banker Community Professionals
59 Malcolm Crescent
Haldimand, Ontario
Spacious 4 Bedrooms, 2.5 bathrooms all brick. Located the family friendly Avalon Empire community in Caledonia, On. Primary bedroom with wall- in closet and nice ensuite. 3 more generous bedrooms and main bathroom with 2nd floor laundry room. High ceilings. Upgraded engineered hardwood floors in main and 2nd floor hallway area. Gas fireplace create warm and cozy atmosphere. Unfinished basement ready for your imagination. Spacious driveway and 1-1/2 car garage for extra parking with car garage door opener. Close to all amenities. Minutes from Hamilton and main Hwy. 2 blocks from park, school that is being built. *For Additional Property Details Click The Brochure Icon Below* (id:50787)
Ici Source Real Asset Services Inc.
Bedroom One - 275 Estelle Avenue
Toronto (Willowdale East), Ontario
Client Remarks One-bedroom, With Closet, Situated In The Highly Coveted Willowdale East Neighbourhood. The Shared Kitchen Has Big Window And Walkout Tp The backyard. Private Washroom. Washer & Dryer Are Shared. Located in the Earl Haig Secondary School area, this home is close to Yonge Subway, shopping, and schools. It provides quick access to Highways 401 and 404, making it a highly convenient location. (id:50787)
RE/MAX Imperial Realty Inc.
607 - 60 Fredrick Street
Kitchener, Ontario
Live In 2 Year Old Luxury Bldg In Downtown Kitchener. 2BR, 2 Wr Unit With A Large Terrace. Absolutely Lovely Modern Finishes: Quartz Counters, 9' Ceilings. LRT At Doorstep, Short Walk To Conestoga College, UW School Of Pharmacy, Communitech, D2L & Google Offices. This Unit Also Offers A Smart Door, Smart Lighting And Thermostat, Rooftop Resident Terrace W/Bbqs, Executive Fitness Center, And Much More. **EXTRAS** Live Close To All Downtown Amenities, Shopping, Dining, And Recreation. Walk Score Of 97, Bike Score Of 93. Easy Commute To The University Of Waterloo And Wilfred Laurier.. Internet and all untilities except hydro included in rent. (id:50787)
Homelife G1 Realty Inc.
177 Sand Road
East Gwillimbury (Holland Landing), Ontario
Cute as a button and lovingly cared for bungalow situated on a premium 60ft by 250ft lot, hardwood floors throughout main level, cozy living room featuring floor to ceiling stone fireplace with electric insert, walkout from living room to large patio with gazebo, updated eat in kitchen, three spacious bedrooms, partially finished basement with side entrance perfect for future accessory apartment or in law suite, beautiful perennial gardens, fenced yard with shed, all this and only a few minutes walk to schools, parks, marinas and trails, 7 minutes to hwy 404, 10 min to go train and 10 minutes to Costco and all other shopping (id:50787)
Zolo Realty
150 Peninsula Crescent
Richmond Hill (Rouge Woods), Ontario
Located in a great school zone, this charming 4-bedroom home in the heart of Rouge Woods offers the perfect blend of comfort and convenience. Situated on a quiet street with no sidewalk, it provides both privacy and ample parking.With East/West exposure, the home is filled with natural light. Its within walking distance to elementary schools, a community center, and parks, making it an ideal choice for families. Enjoy effortless commuting with easy access to Hwy 404, and take advantage of nearby shopping and recreation at Costco, Walmart, grocery stores, and Richmond Green Park.Dont miss this opportunity to call this beautiful and well-located house your home! (id:50787)
Bay Street Integrity Realty Inc.
45 Albacore Crescent
Toronto (Woburn), Ontario
Just Move-In & Enjoy Stunning, Bright & Spacious detached Bungalow House With 3+ 2 Br & 3 Washrooms In Highly Demanding Woburn Area. Finished Basement with separate Entrance. Potential basement rent. Safe & Friendly Neighbourhood. Walk to schools, Transit, parks, shopping malls, restaurants, library and more, a few mins drive to hwy 401. Close To All Amenities. (id:50787)
Century 21 Titans Realty Inc.

