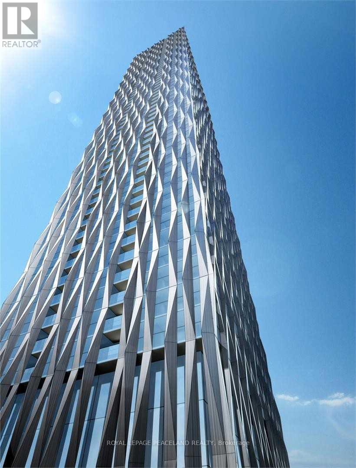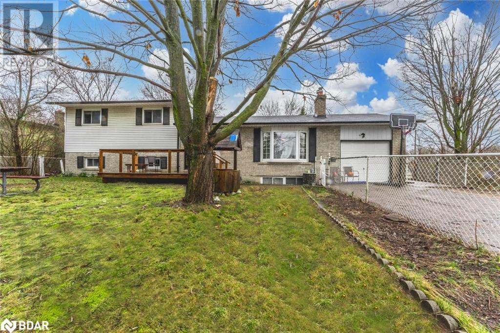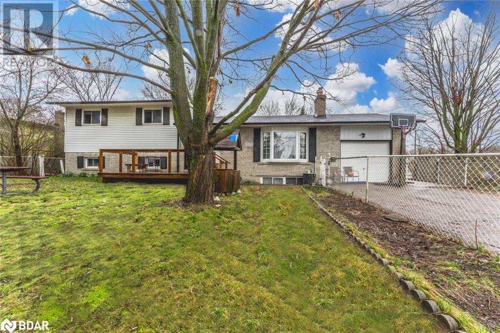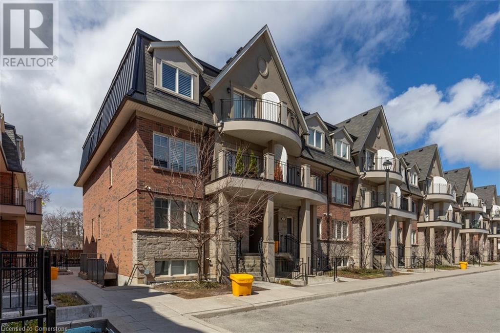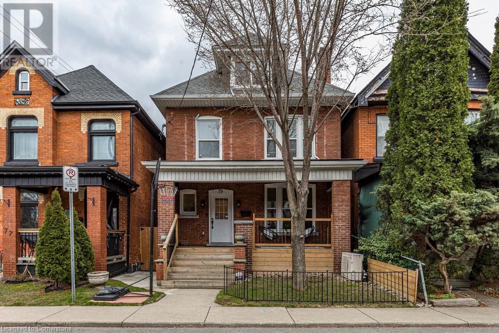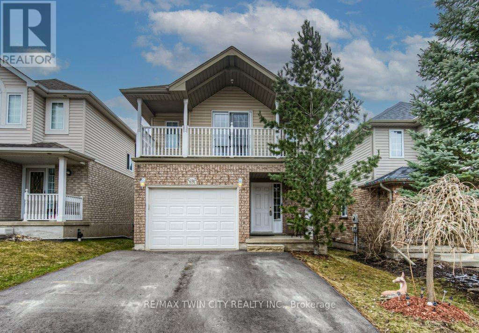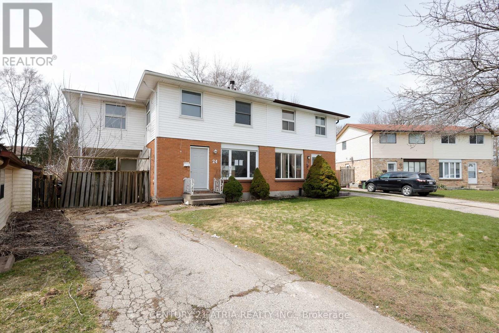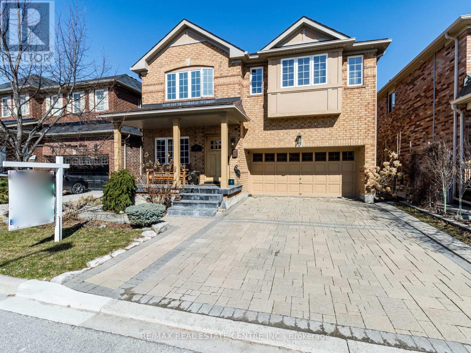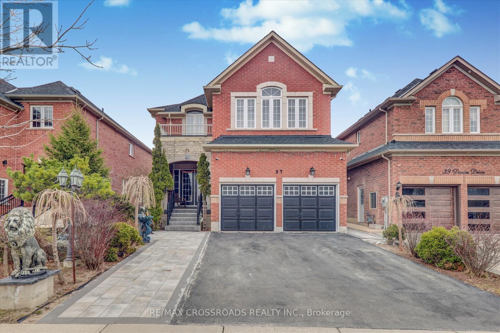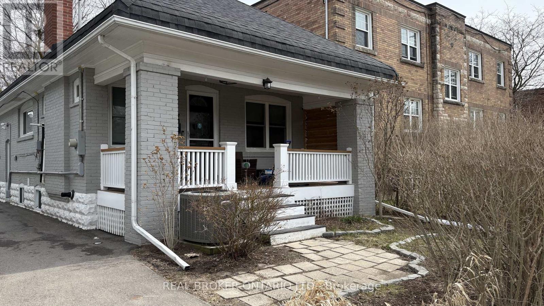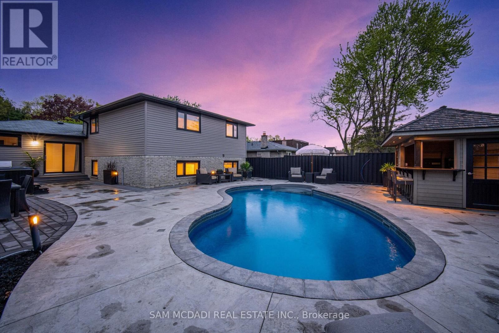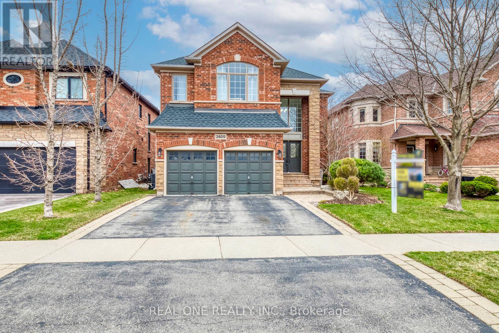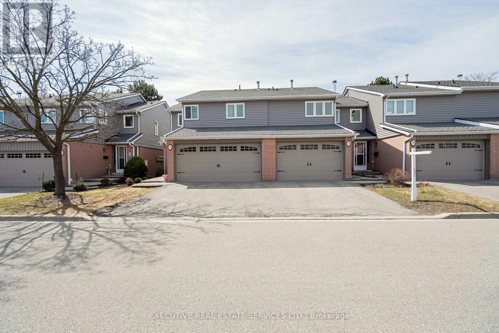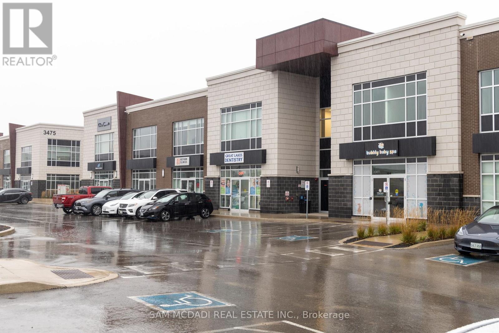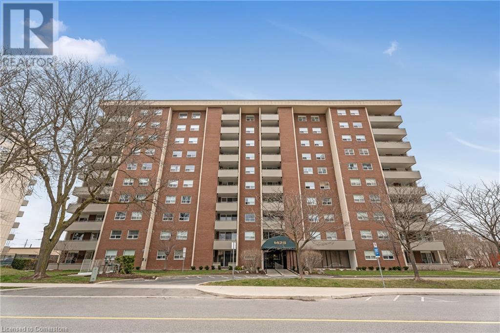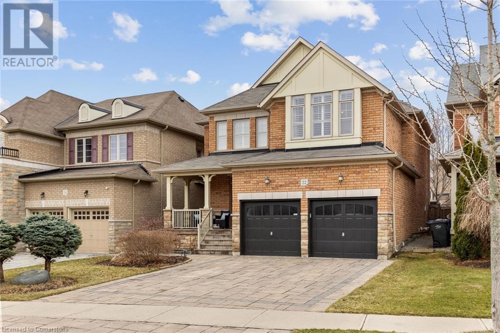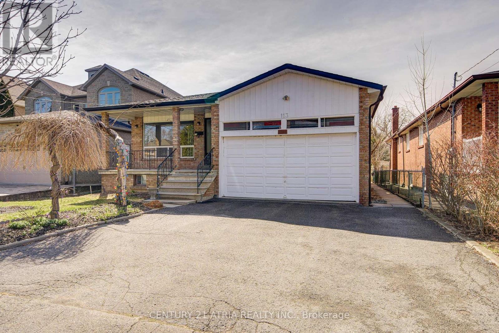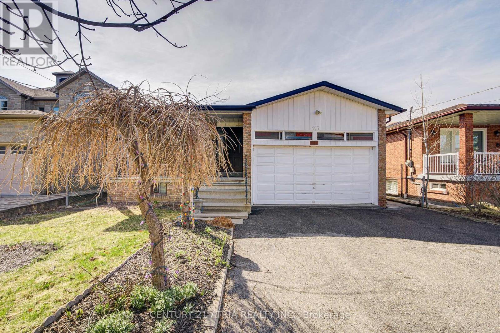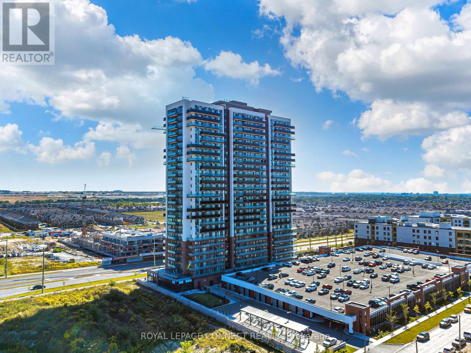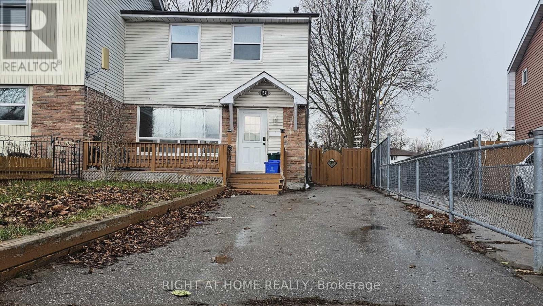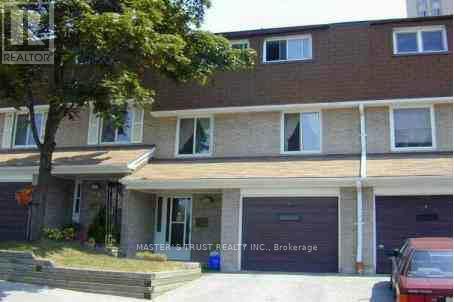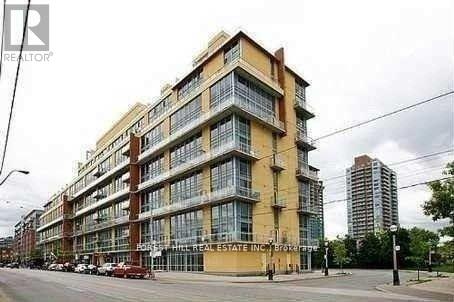1110 - 1 Yorkville Avenue
Toronto (Annex), Ontario
Welcome Yorkville Life Style The Most Prestigious Location In The Heart Of Toronto, One Bedroom, One Bathroom, Modern & Cozy Open Concept Living, 9 Feet Ceiling with floor-to-ceiling windows, Private Balcony With Unobstructive, Stunning East View, Resort-Style Amenities:Gym,Cross Fit, Dance Studio,Yoga,Outdoor Pool & Spa Lounge,Cold/Hot Plunge Pools,Hot Tub,Steam & Sauna Rms, Private Cabanas,Rooftop. 24hrs Security, Steps From Yonge & Bloor Subway Stations, Street Cars, Yorkville World-Class Shopping, Restaurants, Banks, U Of T And Much More. One Locker Included. (id:50787)
Royal LePage Peaceland Realty
3802 - 1 Yorkville Avenue
Toronto (Annex), Ontario
1 Yorkville Designed By Award-Winning Architect Rosario Varacalli, Located In The Chic Yorkville Area, Steps To All Exclusive Designer Stores, Restaurants/Bars, Museums, Ttc And U Of T Campus. Spacious Open Concept With Floor To Ceiling Windows. Spectacular South-West Exposure. 668 Sf Split Two-Bedroom Design & Two-Bathroom. Incl: Fridge, B/I Electric Cooktop & Wall Oven, Dishwasher And Dryer. One Parking Spot And 1 Locker Included. (id:50787)
Sage Real Estate Limited
32 Wattie Road
Springwater, Ontario
Welcome to 32 Wattie Road, an updated, elegant two-storey family residence, featuring five bedrooms and three baths in the coveted community of Midhurst. This property presents a remarkable setting with a sizable private fenced yard measuring 111x190, complete with an inviting inground pool and surrounded by stately mature trees that offer unparalleled seclusion and serenity. The main floor layout is thoughtfully designed, featuring a recently updated gourmet eat-in kitchen with ample counter space, abundant cabinets, stainless steel appliances including a gas stove, granite countertops, and a walkout to the backyard. Additional main floor highlights include a spacious formal dining room, a well-lit living room with a gas fireplace, and an expansive main floor laundry room/mudroom with convenient inside access to the double car garage. The welcoming sunken family room boasts a wood-burning fireplace, providing a cozy ambiance for cool evenings. The large airy primary bedroom is graced with Jatoba Brazilian cherry hardwood floors, abundant natural light, an updated ensuite, and a walk-in closet. Upstairs, three generously sized bedrooms and a four-piece main bath offer comfortable accommodation for everyone in the family. The finished basement offers additional living space with a versatile recreation room, an extra bedroom suitable for office use, and a sizable storage area. This exceptional property delivers a harmonious blend of quality craftsmanship and desirable amenities tailored to enhance your lifestyle. Schedule a private viewing to experience the grandeur of this home firsthand. (id:50787)
Century 21 B.j. Roth Realty Ltd. Brokerage
203 Phillips Street
Barrie, Ontario
POWER OF SALE! PRIME DEVELOPMENT OPPORTUNITY ON A DOUBLE LOT IN THE HEART OF TOWN! Attention All Developers and Investors! Unlock the potential of this rare offering! An expansive 125’ x 105’ prime corner lot awaits your vision and expertise. Positioned strategically in an established neighbourhood, this property presents an unparalleled opportunity for development. Situated in a well-connected area of Barrie, this lot boasts close proximity to shopping centers, recreational facilities, downtown amenities, and easy access to major highways and commuter routes. Schools, parks, trails, and public transit are all within easy reach, ensuring a desirable lifestyle for future residents. Nature enthusiasts will appreciate the short stroll to the Bear Creek Eco Park, offering serene retreats and outdoor activities just moments from the doorstep. A power of sale situation further enhances this exceptional opportunity, making it an even more enticing prospect for astute investors and developers. Turn your vision into reality at 203 Phillips Street! (id:50787)
RE/MAX Hallmark Peggy Hill Group Realty Brokerage
203 Phillips Street
Barrie, Ontario
POWER OF SALE! PRIME CORNER LOT HOME IN THE HEART OF TOWN AWAITS YOUR INVESTOR OR DEVELOPER TOUCH! Welcome to 203 Phillips Street. This property exudes promise and potential on an expansive 125’ x 105’ corner lot spanning a generous 0.3 acres. This four-level side split has three bedrooms and two full bathrooms and is primed for transformation. Whether you envision a strategic renovation to enhance its charm and functionality for lucrative rental income or aspire to embark on an innovative redevelopment project, the possibilities are boundless. Set within an esteemed and well-established neighbourhood, this property offers the chance to capitalize on its prime location and maximize investment returns. Centrally located near all amenities, including shopping, downtown, schools, parks and trails. For commuters, its proximity to public transit options ensures stress-free journeys to work. Whether you're eager to embark on renovations immediately to unlock its full potential or prefer to capitalize on rental income while crafting plans for future development, the flexibility afforded by this #HomeToStay is unparalleled. (id:50787)
RE/MAX Hallmark Peggy Hill Group Realty Brokerage
2420 Baronwood Drive Unit# 2-02
Oakville, Ontario
Bright & Stylish Condo Townhome in Westmount, Oakville. Welcome to this beautifully designed 2-bedroom, 2-bathroom condo townhome offering single-level living and the convenience of underground parking. Situated in a sought-after, family-friendly community of Westmount, this home combines comfort, functionality, and modern style. Step inside through a spacious mudroom and entryway, leading into a welcoming foyer with abundant storage and a dedicated laundry/utility area equipped with washer and dryer. The kitchen is thoughtfully laid out with stainless steel appliances, ample cabinetry, and an oversized breakfast bar perfect for casual dining and entertaining. The open-concept layout seamlessly connects the kitchen to the dining and living areas, which are flooded with natural light from large windows. Enjoy direct access to a fully fenced, private ground-floor patio an ideal space for morning coffee or evening relaxation. The primary bedroom features two generous closets and a private 4-piece ensuite. A second bedroom offers a large closet, a window overlooking the terrace, and easy access to the 3-piece main bathroom. Additional features include 9-foot ceilings, laminate flooring throughout the main living areas, and cozy carpeting in the bedrooms. Enjoy the unbeatable location walk to parks, scenic trails, schools, and local favourites like Starbucks. Just minutes from major highways, Bronte GO Station, Oakville Trafalgar Hospital, Bronte Creek Provincial Park, and a wealth of shopping and amenities. (id:50787)
Century 21 Miller Real Estate Ltd.
2205 Lancaster Crescent
Burlington, Ontario
Welcome to your new home in the heart of Brant Hills—one of Burlington’s most loved and family-friendly neighbourhoods! This spacious 4-level backsplit offers 3+2 bedrooms, two large living areas, and a charming enclosed outdoor space—perfect for enjoying the fresh air in comfort throughout spring, summer, and fall. The thoughtfully designed layout offers plenty of flexibility for growing families or multi-generational living. Step outside to your own backyard escape, complete with a large deck, on-ground pool, and a versatile shed ready to be your she shed, studio, or creative nook. With plenty of room to entertain, unwind, and make lasting memories, this home is ideally located near schools, parks, shopping, and transit. Don’t miss your chance to call Brant Hills home—schedule your showing today! (id:50787)
RE/MAX Escarpment Golfi Realty Inc.
79 Fairholt Road S
Hamilton, Ontario
Welcome to this spacious and beautifully updated home featuring an in-law suite and third floor primary retreat! This charming full brick home offers a covered front porch – enjoy a morning coffee or relax after a long day. Stepping inside, you will find high ceilings and all of the updates throughout, including newer flooring. The dining room, which overlooks the front porch, offers the charm of the ornamental fireplace and plenty of space for family dinners or dinner parties! The living room is open to the kitchen and is washed in natural light. These rooms overlook the private, fully fenced backyard. The updated kitchen makes use of the tall ceilings with plenty of cabinetry for ample storage space. It offers stainless steel appliances and stone countertops. Don’t miss the main floor powder room! Heading up to the second level, you will find four bedrooms all with closet space and updated flooring along with the four piece bathroom. Up one more level, you will find the beautiful primary retreat. With vaulted ceilings, an oversized shower and plenty of natural light, you won’t want to leave! Plus, it has a laundry rough in (hello convenience!). It’s truly the ideal space to unwind after a long day. Heading back downstairs, the basement is finished as a separate in-law suite. Beautifully updated as well, it offers a sunlit one bedroom unit complete with laundry and a separate entrance. Other updates include AC/heat units throughout and attic insulation. Situated in the Stipley South neighbourhood, you are among other lovely century homes and walking distance to many Hamilton gems including Gage Park and Hamilton Stadium. (id:50787)
Coldwell Banker Community Professionals
64 Nye Avenue
Welland, Ontario
Welcome to 64 Nye Avenue, a wonderful 4-bedroom, 2 bathroom, approximately 1610 square foot, 2 storey home in the popular Prince Charles neighborhood in Welland, a fabulous 44 x 147 foot lot, main floor primary bedroom, 3 very spacious second floor bedrooms with room for everyone, some hardwood under carpets, some newer windows in 2022, features an oversize single car garage with tandem parking for 4 cars, this lovingly maintained long-time family home is located on a quiet Cul de Sac and backs onto to the sports field, a great location near schools, parks, churches, the Welland Canal, perfect for the first time home buyer, please view the virtual tour of this wonderful home! (id:50787)
Royal LePage State Realty
691 Karlsfeld Road
Waterloo, Ontario
Welcome to 691 Karlsfeld Road in Waterloos desirable Clair Hills community! This well-maintained single detached home offers nearly 2,000 sq. ft. of finished living space, including a versatile finished basement with a full bathroom and the potential for a fourth bedroom or home office. The main level features an open-concept layout with a bright and functional kitchen that flows into the dining and living areasperfect for family life or entertaining guests. Upstairs, you'll find three generously sized bedrooms and a shared 4-piece bathroom. Step outside to enjoy the spacious balcony located above the garagea unique and private outdoor retreat. The fully fenced backyard is ideal for kids, pets, or weekend gatherings. Additional highlights include a single-car garage, double-wide driveway, and a northeast-facing front that welcomes natural light throughout the day. Located minutes from top-rated schools, walking trails, parks, and The Boardwalk for shopping, dining, and medical services. A fantastic opportunity to live in one of Waterloos most family-friendly neighborhoods! (id:50787)
Exp Realty
24 Culver Court
London, Ontario
Located on a quiet cul-de-sac, this solid semi-detached home offers a great layout and lots of potential. The main floor features a welcoming foyer that leads into a Living / Family room, a separate dining room, and a Kitchen. Upstairs, you'll find four well-sized bedrooms ideal for families or those needing extra space for a home office. The unfinished basement offers additional square footage that could be customized to suit your needs, whether for storage, a rec room, or future development. Sitting on a large pie-shaped lot with over 47 feet across the back, there's plenty of outdoor space for entertaining, gardening, or just relaxing. With a little bit of updating and personal touch, this home could be a great investment or a place to settle into. Located close to Fanshawe College, shopping, public transit, and other key amenities. (id:50787)
Century 21 Atria Realty Inc.
301 - 415 Main Street W
Hamilton (Strathcona), Ontario
Step into contemporary comfort with this newly built condo, perfectly crafted for modern living. Boasting two spacious bedrooms and a sleek four-piece bathroom, this home combines style and function in every detail. Ideally located near top amenities, it offers everything from a well-equipped fitness centre and a media room for movie nights, to a serene rooftop garden for unwinding above the city. Pet lovers will appreciate the convenient on-site dog wash station. With its thoughtful features and unbeatable location, this is a standout opportunity to enjoy a vibrant, low-maintenance lifestyle in the heart of it all. (id:50787)
Keller Williams Complete Realty
1252 Lakeview Drive
Oakville, Ontario
Welcome to 1252 Lakeview Drive, a beautifully updated 3-bedroom backsplit in the desirable Falgarwood neighbourhood of East-Oakville. Situated on a premium 65’ x 108’ lot, this home offers 2,500 SQFT of finished living space with a fantastic layout for families. Inside, you’ll find a brand new custom kitchen (2025), new flooring, and a renovated bathroom with ensuite privileges. Other updates include a new roof (2023) and 200-amp electrical panel upgrade (2025). The bright, walk-out lower level adds valuable flexible living space filled with natural light. Step outside to your large, private backyard, complete with a patio for entertaining and ample garden space. Nature lovers will appreciate the rare backyard entry to the tranquil Iroquois Shoreline Woods Park trails. Additional features include an attached double garage, parking for six cars, and a quiet, family-friendly community close to top-rated schools, shopping, transit, and highways. Move-in ready with immediate possession available—don’t miss this exceptional opportunity! (id:50787)
Real Broker Ontario Ltd.
37 Baybrook Road
Brampton (Snelgrove), Ontario
Welcome to 37 Baybrook Rd . fully detached solid brick home situated in high demand area of Mayfield park. Loaded with high-end upgrades. over 3,300 sq ft of finished living space, one of the largest homes in the Country Homes development, located within minutes to Hwy 410. This stunning home is an entertainer's dream with Home Theatre, Wet Bar, Hot Tub with covered privacy enclosure. A Built-in BBQ Gazebo, Patio Bar, and massive English Cobblestone patio in backyard. The main floor kitchen features a massive 8 x 5 island with quartz countertops throughout. There's 4+2 bedrooms, 4 bathrooms . There's a huge walk-in closet in primary bedroom and on the main floor, and a natural gas fireplace. With French door ground level walk-out to covered back yard deck. Premium Lot in quiet neighborhood with Unobstructed back yard views; no houses directly behind, a 4 Room modern finished basement, with stone tile floor, kitchen, 3pc bath, walk in closet and tons of storage space; city permitted; separate side entrance ready. Hundreds of thousands of dollars spent over past 5 years in Professional Upgrades throughout; turn-key, move-in ready. Composite front deck, one-of-a-kind in the neighborhood. Stamped Patterned Concrete Driveway with Front Walkway and Front Tree Garden Enclosure. Professionally landscaped yards and gardens; no/low maintenance. Generous Amount of Overhead & Wall Storage Shelving units in Garage. Extra-large cold cellar with 2nd refrigerator and freezer chest, smart Home System enabled. Security System with Monitoring (month-to-month rental). Custom Window Curtains & Stained-Glass Window Insert. Antique Kitchen Cabinet & Buffet Included Living Room Coffered Ceiling. Italian porcelain tile throughout main level. Central vac. to much to explain here , must be seen. steps away from schools, parks, hwy 410, trails, public transit grocery/shopping and a place of (id:50787)
RE/MAX Realty Services Inc.
336 - 1100 Lansdowne Avenue
Toronto (Dovercourt-Wallace Emerson-Junction), Ontario
Welcome to The Foundry Lofts, a rare and highly sought-after authentic hard loft in the heart of Toronto! Spanning nearly 1,200 sq.ft., this open-concept loft features 2 spacious bedrooms,2 washrooms, 2 parking spots, updated floors throughout, and a sleek contemporary kitchen. Enjoy soaring ceilings, exposed brick, west facing sunset views and tons of character-rich details that make this space truly unique. Located just minutes from Earlscourt Park, The Junction, and Corso Italia, you can enjoy easy access to some of Toronto's best restaurants, bars, breweries, scenic trails and TTC making commuting and nights out on the town effortless! Don't miss this rare chance to own a piece of Toronto's history! (id:50787)
Royal LePage Signature Realty
852 Tea Landing
Milton (1026 - Cb Cobban), Ontario
BRAND NEW NEVER LIVED IN HOME. Welcome to 852 Tea Landing, a beautiful Mattamy-built home located in the family-friendly community of Milton, Ontario. This spacious and thoughtfully designed property features an inviting entryway with a large coat closet to welcome your guests, A separate dining area, a main floor office that can easily be converted into another room, and 4 spacious bedrooms and 4 bathrooms. Enjoy seamless everyday living with 10 ft. ceilings, natural hardwood floors, and a solid oak staircase. This house has a lot of natural sunlight, with windows throughout that fill every room with brightness. The cozy living room is centered around a gas fireplace, creating a warm atmosphere for family time or entertaining. The open-concept kitchen offers both functionality and style, featuring a large island perfect for hosting guests and gathering with family. Upstairs, you'll find four spacious bedrooms, including a primary suite with a walk-in closet and 4-piece ensuite, as well as a convenient upper-level laundry room. Experience modern living with comfort, space, and thoughtful design at 852 Tea Landing. A great opportunity for first-time home buyers or investors! Conveniently located near hospitals, schools, plazas, and parks, and just minutes from Rattlesnake Point Conservation Area and other scenic hiking trails in Milton. Don't miss your chance to make this your new home. ***$6000 bonus for appliances*** (id:50787)
Royal LePage Signature Realty
69 Stillman Drive
Brampton (Credit Valley), Ontario
Absolutely Stunning ! Loaded with Extra Ordinary upgrades! Located in the prestigious Credit Valley Community. Original Owner ! This Detached 4+2 Bedroom Home comes with 5 Bathrooms, 3 full Bathroom upstairs, 2571 Sqft (As per Mpac). It has Luxurious Woodwork & Premium Flooring Throughout No Carpet in the House. Boasting A Practical, Open Concept Layout With Formal Living Room/Dining Room, family Room (currently using as Dining Room) With Gas Fireplace Perfect For Family Gatherings. Beautiful, Well-designed, functional, and aesthetically pleasing Expensive Kitchen with Top-notch Stainless Steel Kitchen-Aid Appliances, Marble Countertops, Ciot Italian Granite Flooring . The Fully Loaded Yard Complete With Beautiful Deck (B.C. White Cedar flooring), Pergola & Built in Outdoor BBQ Station. Convenient Garage Entrance To Beautifully Upgraded Mudroom. 4 Large Bedrooms On The Upper Level Includes Large Primary Bedroom With Hardwood Floors & 4pc Ensuite. Second Bedroom also comes with 4 pc Ensuite Bathroom (Two master Bedroom) Large Fully-Finished Basement with Two Bedroom space and Large Laundry Room /Full Gym & 2pc Bath (can be converted into full bathroom ).Very Convenient Location close to All Major Amenities (Hwys, Schools, Parks, Transit, Shopping).Not to be missed. (id:50787)
RE/MAX Real Estate Centre Inc.
37 Denim Drive
Brampton (Bram East), Ontario
Welcome Home to a Rate Gem in a Highly Sought-After Community blends luxury, functionality, and income potential.This distinctive home stands out in the subdivision with its unique architectural design.Spacious Bedrooms: Generously sized bedrooms provide ample space for relaxation and personalization. Bright and Airy Rooms: Large windows flood the home with natural light, creating a warm and inviting atmosphere.The cozy family room features a fireplace and soaring ceilings, perfect for gatherings.A chefs dream, the kitchen boasts modern appliances and finishes.A one-year-old, spacious Legal Basement Apartment with a separate entrance offers additional living space or rental income potential. Convenient separate laundry facilities on each floor enhance daily living.Situated just minutes from Highway 427, this home offers easy access to major routes. Its also close to shopping centers, grocery stores, schools, and of worship, ensuring all amenities are within reach. (id:50787)
RE/MAX Crossroads Realty Inc.
Basement - 17 Eighth Street
Toronto (New Toronto), Ontario
Welcome to 17 Eighth Street in South Etobicoke's vibrant New Toronto neighbourhood! Be the first to live in this beautifully renovated, brand new 1-bedroom, 1-bathroom basement apartment. Featuring high ceilings, brand new appliances, and private ensuite laundry for your convenience. Enjoy a prime location just 15 minutes from downtown Toronto, a short stroll to the lake, steps from Humber College, and with easy access to major highways. Street parking available. Modern comfort meets unbeatable location - don't miss your chance to call this home! (id:50787)
Real Broker Ontario Ltd.
816 - 859 The Queensway
Toronto (Stonegate-Queensway), Ontario
Check out this stunning condo at 859 Queensway, developed by First Avenue Developers! Located in Toronto's vibrant west end, this luxurious boutique building offers exceptional convenience, just steps from restaurants, cafés, grocery stores, TTC transit, and more. This thoughtfully designed 2-bedroom + spacious den, 2-bathroom suite spans approximately 921 sq. ft., boasting a bright and functional layout. Freshly painted, including walls, doors, and trim, the unit features soaring ceilings and expansive floor-to-ceiling windows that flood the space with natural light. High-end finishes throughout include sleek vinyl flooring, elegant porcelain bathroom tiles, stacked ceramic wall tiles, and a stylish ceramic tile kitchen backsplash. Outfitted with premium appliances, this modern unit seamlessly blends comfort and style. One underground parking space and a same-floor storage locker are included! (id:50787)
Property.ca Inc.
247 Cherry Post Drive
Mississauga (Cooksville), Ontario
Welcome to 247 Cherry Post Drive, a newly renovated family home nestled in the community of Cooksville. Surrounded by top-rated schools and beautiful parks, including Camilla Road Senior Public School, Corsair Public School, Kariya Park, and Cooksville Park, this location offers both convenience and charm. With quick access to the QEW, 403, and GO Transit, commuting is effortless, and everyday essentials are always within reach. From the moment you step inside, this home feels special, boasting modern touches and finishes. With approximately 2,527 sqft of total living space, the vaulted ceilings and open-concept layout create an airy ambiance, where natural light filters in and is amplified by LED pot lights. The charming kitchen is complete with a spacious centre island featuring stunning waterfall edges, sleek quartz countertops, a backsplash, and top-tier Jenn-Air appliances, all of which elevate the space. The well-appointed servery with a built-in bar fridge and sink adds extra flair to the dining area. The main-floor laundry room features a laundry sink, making daily tasks easier, while direct walkout access to the garage ensures hassle-free grocery trips. The primary bedroom is a serene retreat, featuring an opulent five-piece ensuite with a spa-like atmosphere and upgraded custom walk-in closets. Upstairs, you'll find three additional spacious bedrooms, each offering generous closet space and comfort. Step outside, and you'll discover a backyard designed for both relaxation and entertainment. Whether hosting lively pool parties or unwinding in the hot tub, this space is meant to be enjoyed. The saltwater-convertible pool, patterned concrete patio, and landscape lighting set the perfect scene for any occasion. The cabana is more than just a backyard feature; its an extension of your living space. Equipped with a two-piece washroom, fridge, sink, and TV and WiFi access, get ready for effortless outdoor gatherings! (id:50787)
Sam Mcdadi Real Estate Inc.
201c - 3660 Hurontario Street
Mississauga (City Centre), Ontario
This office space features expansive glass windows along the walls, providing an unobstructed and captivating street view. Situated within a meticulously maintained, professionally owned, and managed 10-storey office building, this location finds itself strategically positioned in the heart of the bustling Mississauga City Centre area. The proximity to the renowned Square One Shopping Centre, as well as convenient access to Highways 403 and QEW, ensures both business efficiency and accessibility. For your convenience, both underground and street-level parking options are at your disposal. Experience the perfect blend of functionality, convenience, and a vibrant city atmosphere in this exceptional office space. (id:50787)
Advisors Realty
2405 Hertfordshire Way
Oakville (1009 - Jc Joshua Creek), Ontario
5 Elite Picks! Here Are 5 Reasons To Make This Home Your Own: 1. Stunning Upgraded Kitchen ('19) Boasting Huge L-Shaped Centre Island, Quartz C/Tops, Modern Tile B/Splash, Stainless Steel Appliances & W/O to Patio & Backyard! 2. Spacious Principal Rooms with Hdwd Flooring... Beautiful Family Room with Gas F/P, Plus Open Concept Formal D/R & L/R and Private Main Level Office. 3. Fully Renovated 2nd Level ('20) with Hdwd Flooring Boasting 5 Large Bdrms & 3 Renovated Baths, Including Double Door Entry to Primary Bdrm Suite with Updated W/I Closet (with Extensive B/I Organizers) & 6pc Ensuite with Heated Flooring, Double Vanity, Bidet, Freestanding Soaker Tub & Glass-Enclosed Shower. 4. Finished Bsmt with Vast Open Concept Rec Room with Wet Bar, Plus 6th Bdrm, Full 3pc Bath & Massive Storage Area! 5. Lovely, Private Backyard Oasis Boasting Patio Area, Mature Trees & Perennial Gardens. All This & More!! 3,233 Sq.Ft. A/G Finished Living Space PLUS 1,508 Sq.Ft. in the Finished Basement!! 9' Ceilings on Main Level / 8' Ceilings on 2nd Level. 2pc Powder Room & Convenient Main Floor Laundry with Access to Garage Complete the Main Level. 2nd Bdrm Boasts Updated 3pc Ensuite ('20) & 3rd Bdrm Features Semi-Ensuite Access to Updated 5pc Main Bath ('20). Fabulous Location in Desirable Joshua Creek Community Just Minutes from Many Parks & Trails, Top-Rated Schools, Rec Centre, Restaurants, Shopping & Amenities, Plus Easy Hwy Access. Updated Shingles '22, New Stove '25. Convenient Natural Gas Hook-up for Stove & BBQ. (id:50787)
Real One Realty Inc.
75 - 3125 Fifth Line Road W
Mississauga (Erin Mills), Ontario
Welcome To Unit 75 At 3125 Fifth Line! This Meticulously Maintained Townhome Will Bring Your Search To A Screeching Halt! Perfect Opportunity For First Time Home Buyers & Investors! Practical Main Floor Layout With Conveniently Located Powder Room. Step Into The Gourmet Kitchen Which Is An Absolute Chef's Delight - Fit With Upgraded Countertops, Stainless Steel Appliances, & A Gas Burner. Kitchen Features An Eat In Area With Walk Out To The Yard! Upgraded Sliding Door On Main Floor Closet. Upgraded Pot-lights Throughout The Main & Second Level. Rarely Offered Access To The 1.5 Car Garage Through The Home Makes For Warm Winters! Ascend To The Second Floor Where You Will Be Greeted By A Spacious Foyer. This Level Features A Very Generously Sized Master Bedroom & Spacious Second Bedroom. Second Bedroom With Sliding Door Closet & Large Window. Master Bedroom With Spacious Walk In Closet. 1.5 Washrooms On The Upper Level Is A Fantastic Touch, With Potential For Second Full Washroom! Plenty Of Windows Throughout This Unit Flood The Interior With Natural Light! Fully Finished Basement Is Left Un-Spoiled For Your Creativity To Roam Free! Large Rec Room Is Great For A Multitude Of Uses. Ensuite Laundry In The Basement. The Back Yard Is A True Entertainers Delight - Perfect Place For BBQs, Kids To Play, Etc. Snow Removal Is Covered All The Way To Your Front Door! Location Location Location! Situated In The Breathtaking Neighbourhood Of Erin Mills. Steps From The Police Station. Close To Schools, Parks, Shopping, GO Station, Erin Mills Town Centre. The Combination Of Location, Layout & Living Space Make This The One To Call Home! (id:50787)
Executive Real Estate Services Ltd.
3118 Ernest Appelbe Boulevard
Oakville (1008 - Go Glenorchy), Ontario
5 Elite Picks! Here Are 5 Reasons To Make This Home Your Own: 1. Spacious Open Concept Kitchen & Dining Room Boasting Upgraded Modena Cabinetry, Waterfall Island/Breakfast Bar, Silestone/Quartz Countertops, Stainless Steel Appliances & Patio Door W/O to Deck. 2. Bright & Spacious Great Room with Large Windows & W/O to Balcony. 3. 3 Bedrooms, 2 Full Baths, Large Linen Closet & Convenient Laundry Closet on 3rd Level, with Generous Primary Bdrm Featuring Large W/I Closet & 4pc Ensuite with Upgraded Double Vanity & Oversized Shower with Upgraded Wall Tile & Frameless Glass Door! 4. Classy Double Door Entry to Large Foyer with Unique Barn Door Access Leading to Finished Ground Level Featuring Family Room with Patio Door W/O to Fully-Fenced Yard... Plus 4th Bedroom/Den/Office, Full 3pc Bath & Access to Garage! 5. Conveniently Located in Oakville's Growing Glenorchy Community Just Steps from Fowley Park with Tennis & Pickleball Courts,Water Park, Soccer Fields & More, and within Walking Distance to Many Parks & Trails, Schools, Shopping, Restaurants, Police Station & Many More Amenities! All This & More! 2,210 Sq.Ft. of Above-Ground Living Space (per Builder Plan)! 2pc Powder Room Completes the Main Level. 3rd Bedroom Features W/O to Balcony. Upgraded Floor Tile in Foyer & Ensuite Bath, Upgraded Vanities with Undermount Sinks in All Baths. Over $30k in Builder Upgrades Through This Stunning Home Plus Over $12k Additional Updates! Updated Pendant & Ceiling Lighting '25, Blinds '23, Barn Door '23. (id:50787)
Real One Realty Inc.
202 - 3465 Rebecca Street
Oakville (1014 - Qe Queen Elizabeth), Ontario
Welcome to this modern and well-designed commercial office unit, perfect for a small professional business seeking a prime location. This recently built unit, located on the second floor of a fully accessible two-story building, offers convenience and a professional atmosphere. The space features 12 Ft Ceilings, three private office spaces, a 2-piece washroom, kitchenette and a built-in front reception desk. The interior boasts modern fixtures, large windows for ample natural light, and freshly installed upscale flooring. Common areas offer his/her washrooms, full kitchen, and private meeting room perfect for small get togethers or private meetings **EXTRAS** Ample free surface parking available. Building signage opportunity. Zoning; E2. (id:50787)
Sam Mcdadi Real Estate Inc.
1425 Ghent Avenue Unit# 907
Burlington, Ontario
Wait til you hear what the condo fee includes! Hydro, water, heat, a/c, high speed internet, cable, pool, amazing exercise room, 2 bicycle rooms for storage, 2 workshops for hobbies, library, games room, party room and a car wash! Absolutely amazing value! 2 sister buildings share everything and have many events as well from euchre nights to craft room fun nights to summer get togethers! Unit 907 has 2 huge bedrooms with a wonderful ensuite off the primary bedroom. The suite has a lovely kitchen, dining area and living room. The kitchen and living room both have access to the over sized balcony. Instead of having separate lockers in the basement, every unit has had an extraordinary storage area added within their suite. And of course, it has in suite laundry as well. All of the appliances are included. (id:50787)
Exit Realty Strategies
30 Kildonan Crescent
Waterdown, Ontario
Welcome Home to 30 Kildonan Cres situated in a quiet, family-friendly area of West Waterdown close to shopping, amenities, schools and parks. This 3-bedroom, 2-bathroom family home shows pride of ownership throughout. Main floor features open-concept living space with gorgeous kitchen looking out into private backyard, a 2-piece bath, and inside entry to your garage. Upstairs discover a generous-sized primary suite with large walk-in closet, two more great sized bedrooms for family or office space, a full bathroom and upper floor laundry. Fully finished lower level with gas fireplace and walk out to stone patio and beautifully landscaped backyard. No rear neighbours!!! Gate from yard to access walking path along ravine or to nearby parks or shopping. Extra long driveway and one of the largest lots on the street! Upgrades include: front door 2024, patio door 2021, patio 2021, garage door 2021, fence 2021, furnace/AC 2019, washer/dryer 2018, windows 2014 and more! Nothing to do but move in and enjoy! (id:50787)
Realty World Legacy
271 Dalgleish Trail
Hamilton, Ontario
This stunning, almost-new, end-unit townhome offers an exceptional living experience with over $30K in upgrades. Featuring a rare combination of 4 bedrooms, 4 bathrooms, a two-car garage, and a low maintenance yard, this home is perfect for growing families or those in need of a versatile living space. The home boasts a spacious eat-in kitchen with modern stainless steel appliances, quartz countertops, and a large island with additional seating. Sliding doors lead to a sizable deck ideal for BBQs and entertaining guests. The living room is flooded with natural light, thanks to a wall of windows, creating a warm and inviting atmosphere. The upper level, you'll find three well-sized bedrooms, while the main floor offers a fourth bedroom with its own 4pc bathroom for ultimate privacy. The main level bedroom can easily be converted into a home office or den. The primary bedroom is designed for luxury and comfort, accommodating larger furniture and offering a 4-piece ensuite and a generous walk-in closet. Head down to the lower level awaiting your design. It is perfect for an at-home gym, an additional office, or loads of extra storage space. Minutes to parks, restaurants, shopping and more! RSA. (id:50787)
RE/MAX Escarpment Realty Inc.
22 Interlacken Drive
Brampton, Ontario
Sun-Drenched home in the Prestigious Estates of Credit Ridge! Welcome to this impeccably maintained and beautifully appointed home, bathed in natural light. Boasting a grand double-door entrance and soaring 9' ceilings on the main level, this home exudes elegance and comfort throughout. Featuring rich hardwood floors and custom California shutters across the entire home, every detail has been thoughtfully upgraded. The spacious family room offers a cozy fireplace, perfect for gatherings, and an oak staircase leading to four generously sized bedrooms upstairs. The gourmet chef’s kitchen is complete with premium stainless steel appliances, gleaming granite countertops, ample pantry storage, and ambient pot lighting that flows seamlessly into both the main and finished basement levels. Enjoy the convenience of main floor laundry and state-of-the-art security cameras for peace of mind. Retreat to a lavish primary suite featuring an oversized window, a luxurious 5-piece ensuite with double sinks, and a spacious walk-in closet. Three additional bedrooms offer flexibility, including one ideal for a home office. The fully finished basement perfect for in-law suite provides exceptional bonus living space, including a large recreation room, a kitchen with quartz countertop, an additional bedroom, and a stylish 3-piece bath with a sleek glass shower. Ideally located near schools, scenic parks, Highway 407, and Mount Pleasant GO Station — this home perfectly blends upscale living with everyday convenience. (id:50787)
RE/MAX Aboutowne Realty Corp.
RE/MAX Aboutowne Realty Corp Unit 100a
9 Stately Drive
Wasaga Beach, Ontario
Welcome to 9 Stately Dr. Wasaga Beach, ONT. This fully furnished, 3 bedroom home is perfect opportunity for you and your family to readily move in. Simply grab the keys and enjoy this tastefully townhome on this quiet street, located walking distance to Wasaga Beach public school and close proximity to shopping, casino, beaches & transit. This 3 bed room townhouse offers a 1 car garage with convenient garage to house door and 3 washrooms. Relocating from out of town? This is perfect, move in ready. **EXTRAS** New appliances, window coverings. (id:50787)
Intercity Realty Inc.
189 Baywell Crescent
Aurora (Bayview Wellington), Ontario
Spotless 3 bedroom 3 bathroom semi-detached home in Aurora, steps to all the amenities of the Bayview & Wellington area. Great home for young families or downsizers, directly across from park. Laneway 1 car garage with additional parking pad. Enclosed back porch with interlock landscaped rear yard. Large front porch and perennial garden beds. Hardwood throughout, upgraded kitchen with granite and tiled backsplash. Great layout! Close to top tier private schools (St. Ann's & St. Andrews) along with Northern Lights PS & St. Jerome Catholic School. Walking distance to GO train for easy commutes to Toronto. (id:50787)
Royal LePage Security Real Estate
113 Oak Avenue
Richmond Hill (South Richvale), Ontario
Location, Location, Large, Bright Spacious 3 Bedroom House In South Richvale Area. Great Family Neighborhood, Library, Public School, And High School Minutes Away. Easy Access To Downtown Richmond Hill, Shopping Centre, Bus, And Hwy 407. The House Has Been Renovated Top To Bottom, All Floors Have Been Replaced, All Bathrooms, Main Kitchen And Lighting, S/S Appliances & More. Very Bright And Spacious For A Family. (id:50787)
Century 21 Atria Realty Inc.
Basement - 113 Oak Avenue
Richmond Hill (South Richvale), Ontario
Location, Location, Sun-Filled Large 2 Bedroom Basement Apartment In South Richvale Area. Great Family Neighborhood, Library, Public School, And High School Minutes Away. Easy access to Downtown Richmond Hill, Shopping Centre, Bus, and Hwy 407. All Floors Have Been Replaced, and a Separate Laundry and 2 Parking Spots on the Driveway are included. Very Bright And Spacious For A Family. (id:50787)
Century 21 Atria Realty Inc.
81 Shephard Avenue
New Tecumseth (Alliston), Ontario
Stunning Detached Home in Alliston Perfect for Families!Welcome to this This bright and inviting detached home offers 3 generous bedrooms, including a huge master suite with a walk-in closet, plus a fully finished basement for extra living space. With 4 well-appointed washrooms ideal for growing families or those who love to entertain!Step outside to your massive backyard, complete with a deck perfect for summer BBQS, playtime, or simply relaxing in your private outdoor oasis. Recent upgrades include a new roof (2020), ensuring peace of mind for years to come. Located in a prime area, this home is close to schools, hospitals, the Honda Manufacturing Plant, and all amenities, making daily life convenient and stress-free.Don't miss this incredible opportunity to own a spacious well-located home in Alliston! (id:50787)
Homelife/miracle Realty Ltd
15 Hiawatha Court
Vaughan (Islington Woods), Ontario
Welcome to this stunning townhome in the highly sought-after Islington Woods community. Offering over 2,300 square feet of beautifully designed living space, this three-bedroom, four-bathroom home is both spacious and filled with natural light. Hardwood floors run throughout, complementing the inviting eat-in kitchen that is perfect for both everyday living and entertaining. The private and expansive primary suite is situated on the third floor, featuring a luxurious five-piece ensuite, a walk-in closet, and a private balcony to enjoy your morning coffee or unwind in the evening. Conveniently located near top-rated schools, golf courses, parks, shopping centers, and major highways, this home offers the perfect balance of comfort, convenience, and elegance. (id:50787)
Royal LePage Your Community Realty
Coach House - 2744 Donald Cousens Parkway
Markham (Cornell), Ontario
Private & Self-Contained Coach House Located In The Desired & Welcoming Community Of Cornell. Offers Modern Living Suitable For Professionals, Individuals Or Couples Wanting Convenience, Comfort & Style. Enjoy Complete Independence With A Fully Enclosed Private Entrance And Dedicated Parking Pad Right Outside Your Front Door. Condo/Apt. Style Living With No Shared Hallways or Common Spaces - Just Your Own Personal Retreat With The Added Benefits. A Cozy & Functional Layout Of Having An Open Concept Kitchen Equipped With Stainless Steel Appliances, Living Room Area Where You Can Relax & Unwind Or Use As An Office, Good Size Bedroom With 4Pc Ensuite, Laminate Flooring Throughout, Central A/C & Heating, Separate Metered For Gas & Hydro, Along With The Convenience Of Having Your Own Ensuite Laundry (No Shared Facilities). Steps To Cornell Community Centre, Hospital (MSH), Schools, Parks, Public Transit (YRT), HWY 407, & Shopping Centers. Everything You Need At Your Fingertips! (id:50787)
Homelife/bayview Realty Inc.
113 Oak Avenue
Richmond Hill (South Richvale), Ontario
Attention, Family, Builders, and Investors! An incredible opportunity has finally arrived in the prestigious South Richvale neighborhood, in the heart of Richmond Hill! This large **45 x 246.83 ft** lot is perfect for Living, investment, or building your dream custom home. The property features a fully renovated main floor with three bedrooms and a separate entrance leading to a spacious two-bedroom basement. Previously, the main floor was rented for $3,200/month, while the basement generated $2,200/month in rental income. Located in a luxury neighborhood, this property is just minutes from top-rated schools, a public library, shopping centers, Highway 407, and public transit, with easy access to downtown Richmond Hill. Don't miss out on this rare investment opportunity act fast! (id:50787)
Century 21 Atria Realty Inc.
204 - 10 Dunsheath Way
Markham (Cornell), Ontario
Rarely Offered Gorgeous And Bright Upper Floor *End Unit* W/2 Parkings Townhouse In Prestigious Cornell Community! 2 Bedrooms W/ 2 Washrooms. Open Concept, Spacious Living Room, Over 1100Sqft W/9 Ft Smooth Ceiling, Laminate Flooring Throughout, Oakwood Stairs W/ Iron, More Natural Light And Privacy. 2 Parkings & 1 Locker Included. Steps To Bus Station, Stouffville Hospital And Community Center, Mins To Mt Joy Go Station, Markville Mall, 407. 3D Tour Avail. (id:50787)
RE/MAX Experts
1009 Centre Street N
Whitby (Williamsburg), Ontario
A lovely bungalow in the centre of Whitby! Walking distance to excellent schools in the Williamsburg Neighbourhood! Nicely updated kitchen. Hardwood flooring throughout main floor. Separate side entrance. Home is situated on a premium 50 ft x 140 ft lot. Easy access to transit, 412/407 and downtown. Recently finished basement. Recently painted. Home shows very nicely. Ideally suited for first time buyer, investor or right sizer. (id:50787)
Sutton Group-Heritage Realty Inc.
718 - 2550 Simcoe Street N
Oshawa (Windfields), Ontario
Experience modern living in this 2-bedroom, 2-bathroom condo in North Oshawa's sought-after Windfields community! This unit features a split-bedroom layout for enhanced privacy with a bright, open-concept living area and 718 sq ft of thoughtfully designed space. Soak in breathtaking sunset views from your expansive 147 sq ft west-facing balcony, perfect for relaxing or entertaining. The contemporary kitchen is both stylish and functional, equipped with stainless steel appliances, quartz countertops, and a modern backsplash. Durable, low-maintenance vinyl flooring throughout adds both practicality and contemporary appeal. The primary bedroom has a private 3-piece ensuite, while the second bedroom enjoys easy access to a 4-piece family bath. This Tribute-built condo offers exceptional amenities, including two fitness areas with cardio, weights, yoga/stretch, and a spin studio, a rooftop terrace with BBQs and lounge seating, a games room, a theatre, a business centre with a lounge and boardroom, a social lounge with free Wi-Fi, and guest suites. Residents also benefit from concierge service, security, visitor parking, bike storage, and a dog park. Conveniently located in the heart of Windfields, this vibrant North Oshawa community is just minutes from Ontario Tech University and Durham College. It has easy access to Hwy 407, major transit routes, shopping, dining, and entertainment. Enjoy the convenience of Costco, FreshCo, Starbucks, and popular eateries like The Canadian Brewhouse all within walking distance. This lovely condo, complete With an included surface parking spot, is the ideal mix of urban convenience and modern comfort. Don't miss your chance to call this Home. (id:50787)
Royal LePage Connect Realty
400b - 3090 Kingston Road
Toronto (Cliffcrest), Ontario
This office space is situated in the lively Cliffcrest area and boasts great visibility. There are many amenities nearby, including a RBC bank and Tim Hortons right next door. The property is well-maintained and professionally managed, with plenty of free on-site surface and underground parking available. Plus, there's a TTC bus stop right at the doorstep. This space is perfect for office professionals in financial services, legal, medical, non-profits, schools etc.... (id:50787)
RE/MAX Excel Realty Ltd.
1391 Fenelon Crescent
Oshawa (Lakeview), Ontario
Wonderful 3 Bedroom Semi - Gorgeous Fully Renovated Kitchen + Updated Main Bathroom. 3 Large Bedrooms + 2 Bathrooms. Open Concept Living/Dining Rm., Huge Picture Window Overlooks Front Deck & Yard, Finished Basement With Separate entrance, W/O From Kitchen To Backyard With Storage Shed. No Neighbors Behind, Close To Shopping, Schools, Public Transit, Parks, & Walking Distance To The Lake & Lakeside Trails. (id:50787)
Right At Home Realty
623 - 1720 Eglinton Avenue E
Toronto (Victoria Village), Ontario
RARELY OFFERED UNIT IN SOUGHT AFTER BUILDING. BEAUTIFUL AND WELL MAINTAINED, CARPET FREE 1 BEDROOM, 1 BATHROOM PLUS DINING ROOM/DEN. ENTERING YOUR FOYER YOU WILL FIND A TILED AREA AND A MIRRORED DOUBLE CLOSET. THE KITCHEN HAS STAINLESS STEEL FRIDGE AND STOVE, BUILT-IN DISHWASHER AND MICROWAVE. ENJOY EATING AT YOUR GRANITE BREAKFAST BAR OR CHOSE TO DINE IN THE OPEN DINING AREA THAT CAN EASILY BE CONVERTED TO AN OFFICE OR EVEN A GUEST ROOM. THE PRIMARY BEDROOM HAS A WALK-IN CLOSET AND AN ADDITIONAL CLOSET THAT CAN ALSO BE USED FOR STORAGE. WALK OUT TO A SPACIOUS BALCONY AND ENJOY THE VIEW FACING THE QUIETER SIDE OF THE BUILDING WHERE THE POOL AND TENNIS COURT ARE SITUATED. 4 PIECE BATHROOM, AND EASY ACCESS TO THE WASHER/DRYER COMPLETES THE LOOK OF THIS APARTMENT. INCLUDED IS YOUR EXCLUSIVELY OWNED LARGE CORNER STORAGE LOCKER SITUATED IN THE BUILDING AS WELL AS YOUR UNDERGROUND PARKING. THE BUILDING HAS FULL AMENITIES, SUCH AS CONCIERGE, SECURITY GUARDS, GYM, OUTDOOR POOL, TENNIS COURT, BBQ AREA, SAUNA, WHIRLPOOL, PARTY/MEETING/REC ROOM, UNDERGROUND AND ABOVE GROUND VISITORS PARKING AND A CHILDRENS PLAY AREA. HAVE FRIENDS OR FAMILY STAY A WHILE IN THE GUEST ACCOMODATION RENTAL SUITES. THIS PROPERTY IS CENTRALLY LOCATED NEAR PARKS, SHOPS, SCHOOLS, RESTAURANTS, PLACES OF WORSHIP, PUBLIC TRANSIT AND SO MUCH MORE! MOVE IN AND ENJOY THE SUMMER. (id:50787)
Century 21 Atria Realty Inc.
2008 - 15 Grenville Street
Toronto (Bay Street Corridor), Ontario
Welcome to one of downtown Toronto's most sought-after locations at Yonge & College! This bright and spacious l-bedroom unit features soaring 9 ft ceilings, floor-to-ceiling windows, and a large balcony with an open view. Steps to everything you need College subway station, U of T, TMU, hospitals, financial district, Yorkville, 24-hr Metro, and endless dining and shopping options. Enjoy amazing building amenities including a gym, lounge, media room, and more. Live in the heart of it all! (id:50787)
Royal LePage Your Community Realty
5 - 93 Rameau Drive
Toronto (Hillcrest Village), Ontario
Very Convenient Locationsteps To Ttc Public Transit And Highway, Shopping Mall, Etc <>renovated Bathroom; Renovated Kitchen. Fully Fenced Backyard With Privacy (id:50787)
Master's Trust Realty Inc.
233 - 1029 King Street W
Toronto (Niagara), Ontario
Beautiful and cozy one bedroom loft-style condo approx 640 sq ft w/ utilities included! Floor-to-ceiling windows, ensuite laundry, parquet, exposed brick wall in living room. Great space for work from home days. Access to gym and party room. Convenient location steps to TTC, Trinity Bellwoods Park and King West shopping and nightlife. Supermarket across the street. Includes parking and locker. Heat, hydro, water and A/C also included in the rent. Don't miss out on this June 1 occupancy. Biggest one bedroom in the area! (id:50787)
Forest Hill Real Estate Inc.
3009 - 99 John Street
Toronto (Waterfront Communities), Ontario
1 Bed + Den Corner Unit with floor to ceiling window in den. Amazing Location, Steps To Street Car And Within Walking Distance To Queen West, Financial And Entertainment Districts, Restaurants, Bars, CN Tower, 2 Subway Stations: St.Andrew And Osgoode Stations, Roger's Centre Etc. A+ Amenities: 24 Hour Security Concierge, BBQ, Business Center, Outdoor Pool, Private Party and Dining Room, Fitness Room. **EXTRAS** Den has floor ceiling window with beautiful clear east view of the Financial District! Full size stacked washer and dryer, microwave, floor To ceiling windows, oversized open balcony, 9 Ft ceiling, custom window coverings. (id:50787)
Homelife Landmark Realty Inc.

