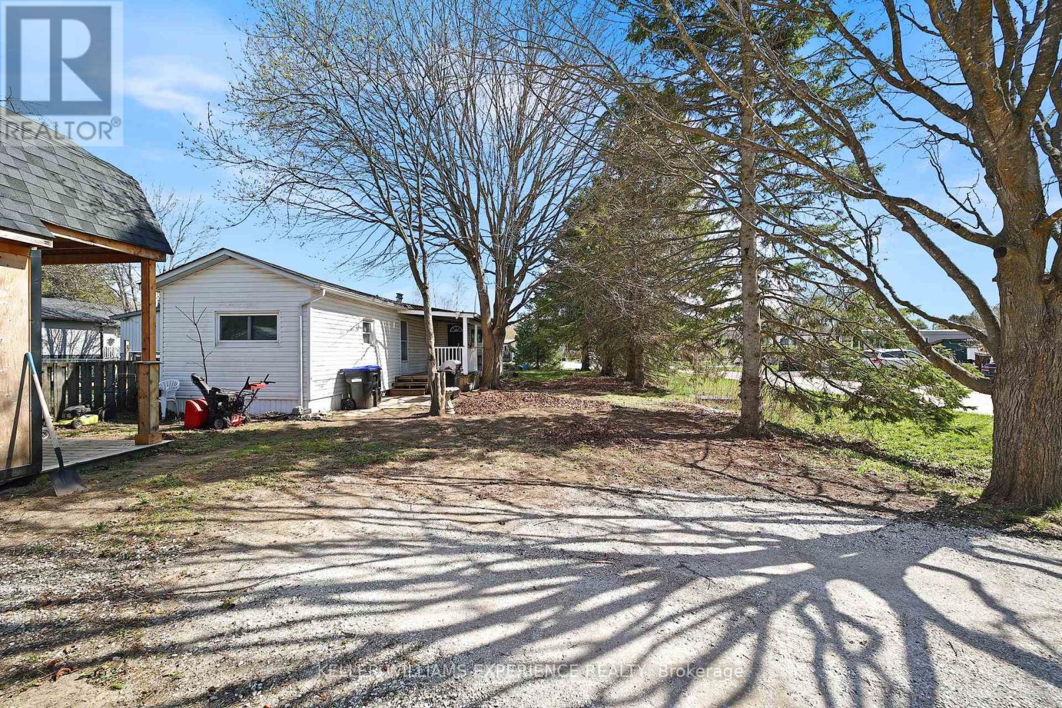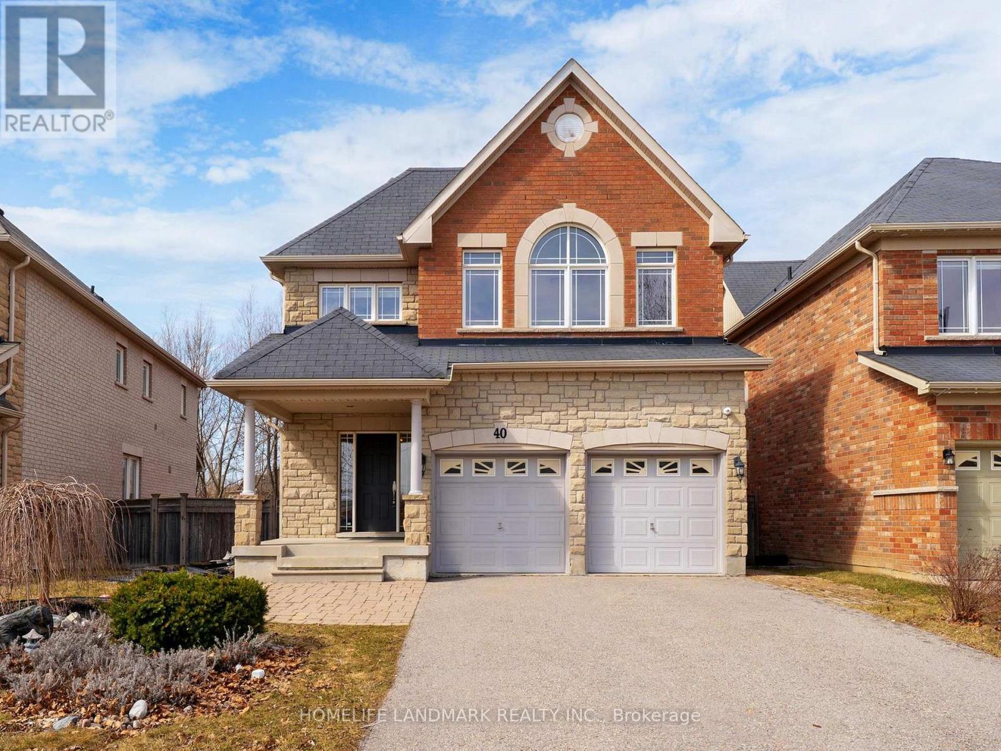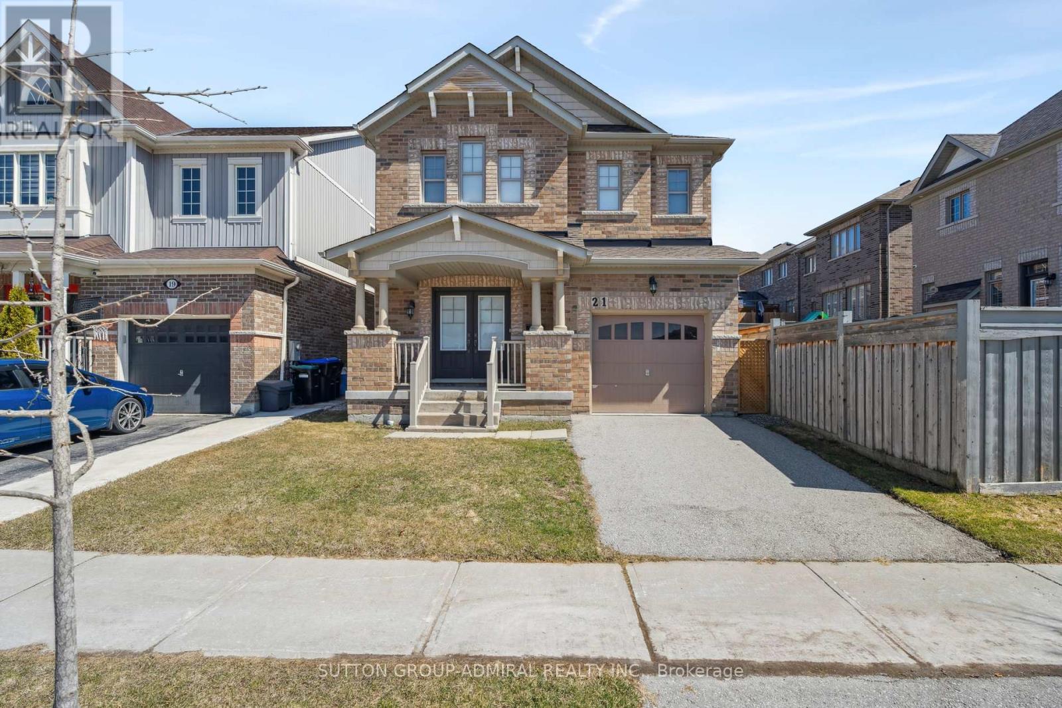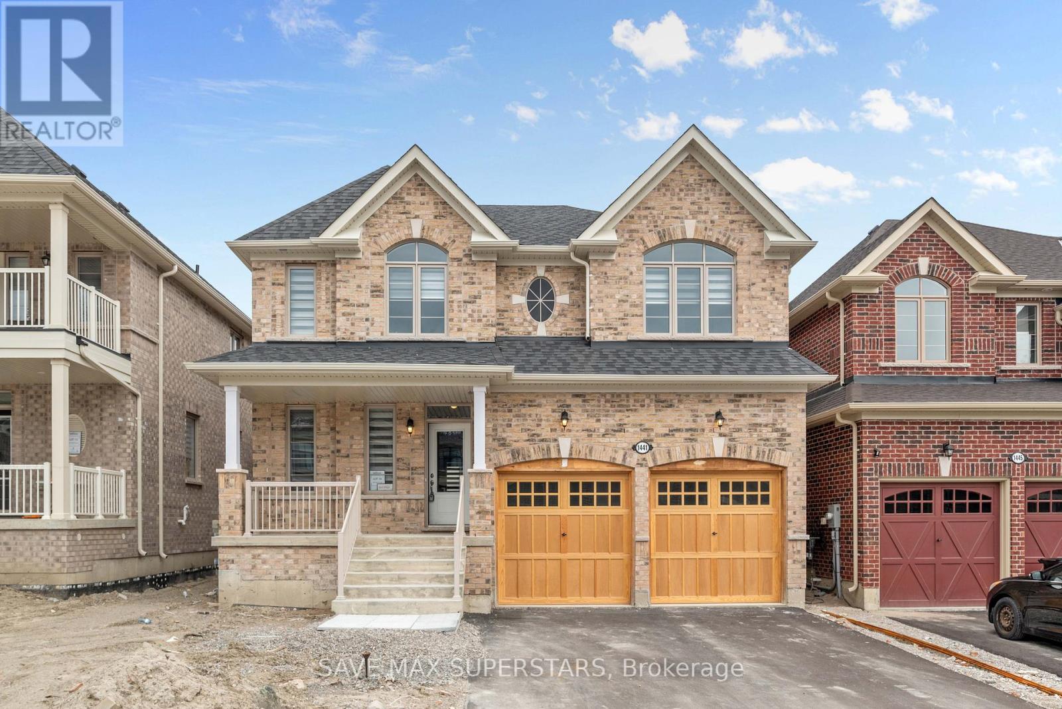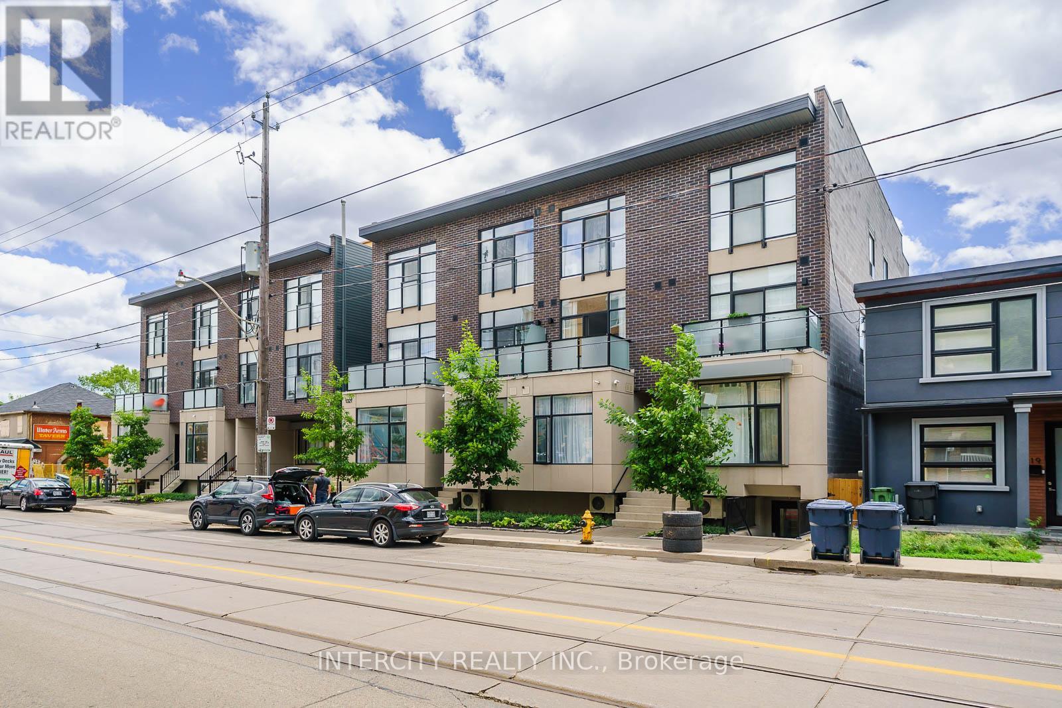86 Black Maple Crescent
Vaughan (Patterson), Ontario
Bright, Beautifully Upgraded & Exceptionally Maintained Semi in Sought-After Patterson! Quiet Crescent, Extended Driveway w/No Sidewalk, Interlock Front, Slate Porch, Upgraded Front Door (2022). Open-Concept Layout, Hardwood Floors Thru-Out, Oak Staircase, Smooth Ceilings, Pot Lights, Garage Access. Optional 4th Bdrm. Finished Bsmt w/Separate Entrance! Landscaped Backyard w/Gazebo Great for Entertaining. Security Cameras, Extra Parking Pad. Walk to Schools, Parks, Plazas, Trails, Community Centre & 10 Min to GO Station. Close to Hwy 400/407, Transit & Shopping. Just Move In & Enjoy! (id:50787)
Royal LePage Ignite Realty
2 East Street
Essa, Ontario
Seller relocating and highly motivated. Nestled on a mature, tree-lined lot, this charming mobile home offers privacy and peace - awaiting your finishing touches. Featuring a welcoming covered porch, updated flooring throughout, and two generously sized bedrooms, it's perfect for first-time buyers or those seeking to downsize. The 10x16 shed, built in 2023, includes windows and power (60 Amp), making it ideal for storage or a mini workshop. With shingles replaced in 2020 and a well-maintained lot, the outdoor space is perfect for relaxing or entertaining. Current land lease fees of $458.38/month include taxes. Dont miss this hidden gemschedule your showing today! (id:50787)
Keller Williams Experience Realty
First Floor - 46 Sarno Street
Vaughan (Sonoma Heights), Ontario
Rare Gorgeous First Floor Apartment of Raised-Bungalow In Highly Sought-After Sonoma Valley. Pro Redesigned & Renovated In 2022. Big New Windows, New Kitchen W/ Paneled Built-In Luxury Appliances. Almost Everything Is New. Great School Board. (id:50787)
Royal LePage Your Community Realty
40 Spring Farm Road
Aurora, Ontario
Beautiful 4+2 Bedrooms, 6-bathroom Detached Home in Aurora! This well-maintained home is located in the heart of Aurora and features new hardwood floors on the main and second levels. The updated modern kitchen includes quartz countertops, perfect for everyday use and entertaining.Enjoy the spacious layout with 9 ceilings, pot lights, built-in ceiling speakers and an elegant foyer. Upstairs, you'll find 4 bedrooms including 2 spacious bedrooms with ensuite bathrooms, providing added comfort and privacy for family members. Step outside to the extra-large, professionally built second-floor deck (with permit), next to mini ravine/pound , ideal for summer relaxation. Existing flowerbed and garden area plus the Sprinkler makes gardening easy! The fully finished, walk-out basement with separate entrance offers 2 bedrooms, 2 bathrooms, and extra living space, making it perfect for extended family/guests, or extra-income, rough in for a 2nd kitchen is in place. Conveniently located near the new GW William High School with its IB program, this home is close to banks, grocery stores, restaurants, and Highway 404.A great opportunity for comfortable and convenient family living! (id:50787)
Homelife Landmark Realty Inc.
21 Cherry Lane
New Tecumseth (Alliston), Ontario
Beautiful 4-bedroom detached home at 21 Cherry Lane! Featuring amazing floorplan 1,840 sq. ft. on 2-levels with large principal rooms filled with tons of natural light! Spacious living/family room with a fireplace overlooking the large backyard. Full size kitchen with lots of cabinet space, stainless steel appliances, centre island and a double sink. Breakfast/dining area with view and walkout to the backyard. Bright 2nd floor with 4 large bedrooms and 2 full bathrooms! Huge master with 5-piece ensuite bathroom & a large walk-in closet! All bedrooms are generous sizes with large windows & great closet space. Large full fenced backyard with a side door entrance. Many other features like front porch, double door entry, entrance to the garage from the inviting foyer, linen closet & much more. A must see! Natural tones, exceptionally clean and well maintained. Great place for the entire family to enjoy and call home. Great location near parks, schools, golf, close to in-town conveniences and easy access to Hwy400 and to the GTA! Book your showing today! Some images are virtually staged, showing you this home's true beauty. (id:50787)
Sutton Group-Admiral Realty Inc.
53 Bowline Vista
East Gwillimbury (Holland Landing), Ontario
Look No More! Executive Regalcrest Horne w/ Tasteful Upgrades - Spacious & Practical Layout *Over 2900 sqft * Hardwood Flooring, Oak Stairs, Custom Modem Blinds, Smooth Ceilings & Pot Lights, Throughout * Huge Open Concept Kitchen w/ Island & Lots of Storage. Custom Backsplash & Quartz Countertops * * Coffered Ceiling in Living/Dining * Upgraded Fireplace in Family Room * Office on Main Floor w/ Double French Doors * Main Floor Laundry Room w/ Access to Garage * Featuring 4Over-Sized Bedrooms each w/ Ensuite Washrooms * Large Walk-in Closets in 3 of the Bedrooms * Gigantic Primary Suite w/ Coffered Ceiling & Upgraded 5pc Ensuite * Loaded w/ Upgrades * Unfinished Basement w/ Lots of Natural Light, Rough-In for 3pc Washroom * Conveniently Located Close to Schools, Costco/404/400/Shopping Malls, Parks & Trails, Lake Simcoe/ Go Train/ Superstore/ Main St Newmarket. 3-D Virtual Tour Available. (id:50787)
Century 21 Percy Fulton Ltd.
1802 - 8960 Jane Street
Vaughan (Vellore Village), Ontario
Exceptional assignment opportunity at Charisma Condos Phase 2 North Tower by Greenpark! This beautifully designed 2-bedroom, 2-bathroom suite features a spacious 735 sqft layout plus a 132 sqft balcony (867 sqft total) and is located on a high floor with gorgeous views. Enjoy 9-ft floor-to-ceiling windows, premium finishes, and an open-concept living space with laminate flooring and abundant natural light. The modern kitchen is equipped with quartz countertops, a centre island, and full-size stainless steel appliances. The primary bedroom includes a 3-piece ensuite and walk-in closet, while the large second bedroom offers great flexibility. Ideally located in the heart of Vaughan at Jane & Rutherford, just steps to Vaughan Mills, TTC subway, transit, and shopping. Enjoy access to 5-star amenities including a grand lobby, outdoor pool and terrace, rooftop lounge, fitness and yoga studios, party room, pet grooming station, theatre room, billiards room, bocce courts, and more. Includes 1 parking and 1 locker! (id:50787)
RE/MAX Experts
2605 - 1000 Portage Parkway
Vaughan (Vaughan Corporate Centre), Ontario
Live in the Heart of Vaughan Metropolitan Centre!!! This bright and spacious 2-bedroom, 2-bathroom corner unit offers breathtaking views of the Toronto skyline and CN Tower. Boasting an open-concept layout filled with natural light, this home features a modern kitchen with integrated appliances, custom island, quartz countertops, floor to ceiling windows, and luxurious finishes throughout. Enjoy a functional split-bedroom design for added privacy, featuring 9-ft smooth ceilings, laminate floors, and beautifully designed bathrooms. Experience high-end living with a stunning lobby designed by Hermes, while benefiting from direct access to the TTC, VIVA, Zum, and the new VMC Subway Station. Enjoy over 24,000 sqft of premium amenities including: rooftop pool with cabanas, indoor running track, cardio zone, yoga space, basketball & squash court, co-working space, 24-hour concierge & much more. Steps away from top-tier shopping, new Vaughan Hospital, parks, highway 400 & 407! (id:50787)
Century 21 Leading Edge Realty Inc.
63 Chelton Drive
Richmond Hill (Oak Ridges), Ontario
This Gorgeous Semi Like Large Sun field Renovated Town House Located at Oak Ridges Community, Built by Aspen Ridge, Spacious 3 Bed Offer 1800 S.F., End Unit, Beautiful Design, Located at family Oriented, Featuring an Open Concept Layout for Seamless Living, Newer Modern Hardwood, Luxury Finishes, Principal Bedrooms, Beautiful High end Kitchen With Large Breakfast Bar W/Walk-out to Huge Private Patio, Large Dining/Living room, Spacious Family room with Fireplace & new Pot Lots, Boasts 9 Feet Ceiling at Main floor, 2nd Floor W/3 Beds & 2 Baths, Large Master W/2 Walk-in Closet & Luxurious 5 Pcs Ensuite, Walk-out to Balcony from 2nd Bedroom, Amazing Finished Bsmt w/large Living area, Gas Fireplace, 3 Pcs Bathroom, Large Laundry Room, Bar & Office, Large South Facing Lot Directs Natural Light All Day to the Backyard & Family Room, New Upgrades include: New Pot Lots, Backyard Huge Deck & Landscape, New Stairs & Stair Railing, New Furnace & A/C with Smart Thermostat, New Asphalt Driveway. Interlocked Front Pad for Additional Parkings, Few Minutes Walk to the Oak Ridges Conservation & Oak Ridges Trail System for Biking, Hiking, Swimming,,,, Minutes to 404 & 400 (id:50787)
Top Canadian Realty Inc.
401 Ne - 9205 Yonge Street
Richmond Hill (Langstaff), Ontario
Spacious 2+1 Bedroom & 2 Bath Interior Corner Unit Offering 1028 Sqft + 55 Sqft Balcony. Original Owner Purchased New From Developer & Impeccably Maintained. Upgrades Include: Hardwood Floors, SS Appliances, Natural Stone Countertops, Ensuite Glass Shower Door & More. Unique Floorplan Allows For Den To Be Converted Into A 3rd Bedroom Or Private Office. This Oversized Unit Is One Of The Largest Floorplans In The Building, Perfect For First Time Home Owners, A Growing Family Or Investors. Large Primary Ensuite With His & Hers Sinks. Lots Of Closet Space Throughout. Living Room & Formal Dining Space Beside The Dedicated U-Shaped Kitchen With Ample Cabinetry. Walkout To Balcony From Primary Bedroom. Experience Exclusive Amenities In The Renowned Beverly Hills Condo Complex Featuring Indoor/Outdoor Pool, Gym, & Rooftop Garden, Just To Name A Few. 1 Locker & 1 Underground Parking Included. Walking Distance To Hillcrest Mall, Shopping & Transit. (id:50787)
Royal LePage Your Community Realty
1107 - 8081 Birchmount Road
Markham (Unionville), Ontario
Welcome to the most coveted 1 + Den layout at the Signature Condominium featuring 2 full bathrooms and 681 sqft of intelligently designed living space. This west-facing gem is bathed in natural sunlight from morning till dusk, offering unobstructed panoramic views that elevate everyday living. Inside, you'll find a thoughtfully upgraded space with stylish light fixtures, a custom island, integrated appliances, and sleek roller shades throughout. The den has been enhanced with an upgraded French door, offering versatility and privacy for a home office, nursery, or guest space. It is Move-in-ready and complete with 1 parking spot and a locker, this suite also offers access to premium hotel-style amenities shared with the Marriott. Perfectly positioned in the heart of Downtown Markham, you're steps to Unionville GO, top-rated schools, public transit, Hwy 407/404, lush parks, and renowned restaurants. (id:50787)
Union Capital Realty
53 Janes Crescent
New Tecumseth (Alliston), Ontario
Located In The Highly Sought-After Treetops Community. This Beautifully Designed 4-Bedroom, 3-Bathroom Home Offers Over 2,000 Sq Ft Of Functional Living Space With Exceptional Upgrades Throughout. The All-Brick & Stone Exterior Offers Stunning Curb Appeal, While Inside Youll Find An Open-Concept Layout With Upgraded Hardwood Flooring, A Bright Home Office, And A Spacious Family Room Perfect For Entertaining.The Chef-Inspired Kitchen Features A Premium 36 6-Burner Stainless Steel Gas Stove, Extended Quartz Countertops, Custom Two-Toned Cabinetry, Designer Backsplash, And Upgraded Fixtures. The Upper Level Includes Four Generously Sized Bedrooms And A Convenient Second-Floor Laundry.The Lower Level Is A Bright, Open Space With High Ceilings And Large WindowsIdeal For A Future Basement Apartment Or A Custom Rec Room. Endless Possibilities For Additional Living Space Or Income Potential.Close To Hwy 400, Schools, Parks, Golf Courses, Shopping, And Recreational Facilities. A Perfect Blend Of Comfort, Style, And Location. (id:50787)
RE/MAX Premier The Op Team
1441 Davis Loop Circle
Innisfil (Lefroy), Ontario
Exceptional Opportunity by the Beach! This exquisite 3,075 SQFT home by Ballymore Homes offers an unparalleled blend of modern luxury and functional living in a peaceful, family-friendly neighbourhood just moments from the water. Thoughtfully designed with premium upgrades, the open-concept layout creates an inviting atmosphere perfect for relaxation and entertaining. The gourmet kitchen boasts quartz countertops, a large breakfast bar, and a walk-in pantry with a servery. The main floor also has a library, while upgraded oak hardwood floors and an elegant oak staircase add timeless charm. The cozy family room with a gas fireplace provides the perfect gathering space. The primary retreat features a tray ceiling, a spacious walk-in closet, and a luxurious 5-piece ensuite. At the same time, the second bedroom has an attached three pc bath, and bedrooms 3 and 4 have a Jack and Jill bath, a second-floor laundry room, a sunken mudroom, and a basement with a cold cellar for extra storage. Located just a short stroll from the lake, marina, and stunning beaches, this home offers easy access to Innisfil Beach, Friday Harbour, golf courses, parks, and various shops and dining options. Major highways are minutes away, ensuring seamless connectivity. As the community grows with exciting future developments, this home presents an incredible investment opportunity with strong potential for appreciation. Whether you seek a luxurious residence by the water or a strategic real estate investment, this property is the perfect blend of tranquillity, convenience, and future growth. Don't miss your chance to own this spectacular home. Extras: Custom kitchen cabinets with taller uppers, ice line to fridge. The basement has 3 egress windows & rough-in bath. The master ensuite features an undermount sink, upgraded tiles & shower floor tile. The family room includes a CE & TV package with 2 conduits. TAXES YET TO BE ASSESSED.... (id:50787)
Save Max Superstars
47 Hawick Crescent Crescent
Caledonia, Ontario
4 BEDROOMS 3.5 WASHROOMS, ALL BEDROOMS ATTACHED TO WASHROOMS. FEATURES AN OPEN CONCEPT DESIGN, 9 FT MAIN FLOOR CEILINGS, A GAS FIREPLACE IN THE GREAT ROOM, 2-PC BATH, MUD ROOM, KITCHEN, DINETTE AND FORMAL DINING ROOM, WITH A WALKOUT TO THE BACKYARD AND A DOUBLE CAR GARAGE IN THE TRENDY NORTH EAST CALEDONIA! THE UPPER LEVEL OFFERS A MASTER BEDROOM SUITE WITH UNOBSTRUCTED VIEW FROM WINDOWS, HIS & HER WALK-IN CLOSETS, A 5-PC BATH ENSUITE, COMPLETE WITH A SOAKER TUB AND A WALK IN SHOWER. 2ND BEDROOM WITH 4 PC ENSUITE WITH 3RD AND 4TH BEDROOMS SHARING A 4-PC BATH, ALL LARGE, BRIGHT BEDROOMS AND CONVENIENT BEDROOM LEVEL LAUNDRY. THE UNFINISHED BASEMENT OFFERS ENDLESS STORAGE SPACE AND ROOM FOR YOUR HOME GYM OR CHILDREN'S PLAY AREA. LOCATED MINUTES TO DOWNTOWN SHOPS, GRAND RIVER TRAILS, LOCAL PARK, SCHOOLS AND ONLY A 15 MINUTE DRIVE TO THE 403 AND JOHN C MUNRO AIRPORT. GRASS AND DRIVEWAY WILL BE IN.TENANT PAYS RENT FOR WATER HEATER AND HRV. (id:50787)
RE/MAX Escarpment Realty Inc.
5 - 1321 Gerrard Street E
Toronto (Greenwood-Coxwell), Ontario
First Time Home Buyers! This Turnkey, One Bedroom Unit Offers a Functional Layout with Gallery Kitchen, Plenty of Storage in The Unit Laminate Flooring Throughout. In Addition to Plenty of Storage You Also Have Easy Access to Your Storage Locker Right Below Your Unit. Extremely Convenient Access to TTC. Walking Distance to Greenwood Park, Restaurants, Shopping and Entertainment. (id:50787)
Intercity Realty Inc.
1220 - 2031 Kennedy Road
Toronto (Agincourt South-Malvern West), Ontario
Discover this 1-year new 1 Bedroom + Den unit featuring 1 full bathroom, located in the vibrant Kennedy & Hwy 401 neighborhood. This thoughtfully designed suite offers:Open-concept kitchen with elegant stone countertopsSeven premium Energy Star appliances, including bespoke stainless steel kitchen appliancesIn-suite laundry with a stacked 24" front-loading washer & dryerFloor-to-ceiling windows in both the living room and bedroom4-piece bathroom with stone-top vanity and ceramic tiled showerLarge north-facing balcony offering excellent natural light1 parking spot included. Steps to groceries, restaurants, shopping, TTC, and Hwy 401 access ideal for commuters! (id:50787)
Avion Realty Inc.
1609 - 20 Meadowglen Place
Toronto (Woburn), Ontario
Welcome to sky-high living at its best! This sun-soaked 2-bedroom + large den stunner on the 16th floor brings you jaw-dropping city views through floor-to-ceiling windows and an open-concept layout perfect for everything from solo nights in to Saturday dinner parties. You'll love the sleek modern kitchen, two full bathrooms (no sharing required!), and the bonus den ideal for your WFH setup or 3rd bedroom. Laundrys in-suite, and there's a private balcony where you can sip your morning coffee with a view. It also comes with a parking spot and locker, so storage is a breeze. But wait theres more! The building spoils you with resort-style amenities: a rooftop pool with panoramic views, a gym, party room, media lounge, and 24-hour concierge. Set in a vibrant Toronto neighbourhood, you're just steps from parks, cafes, shops, and transit making city living effortless.This place is the total package. All thats missing is you! (id:50787)
Royal LePage Signature Realty
RE/MAX Millennium Real Estate
1579 Heathside Crescent
Pickering (Liverpool), Ontario
Fall in Love with this Tastefully Renovated 4+3 Bedrooms, 2.5 Storey Detached House Of 4500+ Sqft. Over $300K Spent In Upgrades Exuding Timeless Charm & Seamless Integration Of Modern Finishes. The Interior Boasts An Open Floor Concept Creating An Airy & Inviting First Impression. Matte Hardwood Floors & Pot Lights Thru-Out Lead To A Bright Living & Family Area Adorned W/ Large Windows Allowing Natural Light. The Updated Kitchen Features An Eye-Catching Island And Under-Cabinet Pot Lights Adding A Subtle Sparkle & Visual Appeal, Enhancing Both Functionality And AmbianceMaking It A True Chefs Dream. The 2nd Level Boasts 4 Generously Sized Bedrooms, Along With A Dedicated Office SpacePerfectly Suited For Todays Work-From-Home Lifestyle. As You Ascend the Charming Staircase On the 2nd Level, You'll Be Greeted By A Breathtaking, Open-Layout Loft Equipped With a 3-Pc Ensuite Providing A Perfect Canvas For A Lounge Area, A Creative Studio Or Even An Additional Bedroom. Endless Possibilities!! A Well-Maintained B/Yard Completes The Package, Perfect For Entertaining Or Relaxing. An Ideal Choice for Prospective Buyers with A Harmonious Blend Of Comfort & Elegance W/ Rental Income Potential Or In-Law Suite from the Legal/Finished Basement. It Comes with 3 Bedrooms and 2 Full Washrooms, A Separate Entrance and Its Own Laundry Unit. Prime Location Conveniently Located Minutes from Hwy 401, Pickering Town Centre, William Dunbar PS, Numerous Grocery Stores & Many More. An Absolute MUST-SEE, Come Treat Yourself to This Beauty! (id:50787)
RE/MAX Ace Realty Inc.
Basement - 12 Yvette Street
Whitby, Ontario
Renovated & Ready To Move In Basement For Lease In Whitby! Comes With 2 Spacious Bedrooms, 1 Full Washroom & 1 Parking Spot. Open Concept Layout With Ample Natural Light. Steps Away From, Public Transit, Schools, Local Amenities, & Hwy. (id:50787)
Royal LePage Ignite Realty
1343 Klondike Court
Oshawa (Kedron), Ontario
Welcome To 1343 Klondike Dr - A 1-Year-New Luxury Home On A Rare 55 Feet Wide Premium Walkout Lot Backing Onto Beautiful Natural Scenery! Nearly 3,000 Sqft Of Upgraded Living Space In A Quiet, Family-Friendly Area. This Gem Features A Grand Open-Concept Main Flr With Formal Living& Dining, Spacious Family Rm With Large Windows, & A Main Flr Office. Chef's Kitchen With Quartz Counters, Upgraded Cabinets, S/S Appliances & Center Island - Perfect For Entertaining! Upstairs Offers 5 Spacious Bedrms & 3 Full Washrooms, Including A Large Primary Suite With Walk-In Closet & Spa-Like Ensuite. Bright Walkout Bsmt Offers Endless Potential For In-Law Suite, Rental, Or Custom Rec Space. Top-Quality Finishes Include Glass Railings, Hardwood Flrs On Both Levels, Pot Lights & Modern Fixtures. Enjoy An Extended Stamped Concrete Driveway & A Private Backyard Patio Overlooking Lush Green Views. No Rear Neighbours - Just Peace, Privacy &Nature. A Showstopper Not To Be Missed! (id:50787)
RE/MAX Experts
885 Baylawn Drive
Pickering (Liverpool), Ontario
An Executive Retreat Like No Other! Welcome to the pinnacle of luxury living in this executive dream home perfectly positioned on a premium street, backing onto the tranquil Baylawn Drive Ravine. This distinguished residence offers an unparalleled blend of elegance, comfort, and natural serenity, designed for those who appreciate fine craftsmanship and refined living. Step into your private sanctuary, where a heated inground pool with a built-in hot tub is nestled among lush trees, accompanied by the soothing sounds of nature. The breathtaking ravine views provide the perfect backdrop for relaxation after a demanding day. From the moment you enter, the grand floating staircase sets the tone for this meticulously designed home. The open-concept layout is both inviting and functional, with formal living and dining areas that offer the perfect setting for hosting executive gatherings.The gourmet chef's kitchen overlooks the ravine and features high-end appliances, custom cabinetry with new Quartz counters (2025) and a walkout to a private balcony ideal for morning coffee or evening cocktails. The executive main floor office is located away from the hustle of the household. The lower level has a finished walkout basement designed for both entertainment and extended living. With panoramic ravine and pool views, this space is perfect for movie nights, billiards, or quiet relaxation. Additionally, it offers the flexibility to serve as an in-law suite. Lower level offers options for a second office or bedroom with forest views (id:50787)
RE/MAX Rouge River Realty Ltd.
1601 - 300 Alton Towers Circle
Toronto (Milliken), Ontario
This Spacious 2-Bedroom, 2-Bathroom Condo At 300 Alton Towers Circle Offers A Bright, Open-Concept Living And Dining Area With Laminate Floors And A Walk-Out To The Balcony. The Well-Equipped Kitchen Is Separate, And The Primary Bedroom Features A 4-Piece Ensuite And His-And-Hers Closets. The Second Bedroom Also Offers Ample Space And A Closet. Enjoy The Convenience Of Maintenance Fees Covering Heat, Hydro, Cable TV, And More. Building Amenities Include Concierge Service, An Exercise Room, Outdoor Pool, Sauna, And Visitor Parking. With An Underground Parking Space And A Prime Location Near Public Transit, Parks, Schools, And Community Centers, This Condo Is A Perfect Blend Of Comfort And Accessibility. For Lease At $2,600 Per Month, It's An Opportunity Not To Be Missed! (id:50787)
Anjia Realty
1210 Southdale Avenue
Oshawa (Donevan), Ontario
Welcome to 1210 Southdale Ave, Oshawa A Fantastic Opportunity in the Family-Friendly Donevan Neighbourhood! This well-maintained 3-bedroom, 2-bathroom semi-detached home features a functional layout with a bright open-concept living and dining area, a spacious kitchen, and a finished basement offering additional living space. The fully fenced backyard provides a private outdoor retreat, ideal for entertaining or relaxing. Conveniently located near schools, parks, transit, Close to 401, Lakeview Beach, Community Activities and close to many types of shopping facilities. Perfect for commuters! With two-car parking in the driveway and located on a quiet residential street, this home is ideal for first-time buyers, families, or investors. Don't miss this solid home in a desirable, established community! The roof is 8 years new with a 25 year warranty. New Windows in the Kitchen and the Living Room. (id:50787)
Century 21 Percy Fulton Ltd.
354 Victoria Park Avenue
Toronto (The Beaches), Ontario
Break into the Beach with this charming home full of warmth and character. Larger than it looks with the addition of the enclosed porch serving as a sun filled den in the front, only to be outdone by the sundrenched sun room addition in the back. For additional coziness the large freshly painted and immaculate living room hosts a gas fireplace. And if you really want to turn up the heat head to the basement for your own private sauna. Too hot to handle? The beach is only steps away or stroll down the street to the YMCA pool, or simply bask in the shade of the deck in the private back yard full of lovely gardens. Kingston Rd offers a village within the city. With proximity to excellent schools, restaurants, shops and amenities this house is home. (id:50787)
Royal LePage Estate Realty


