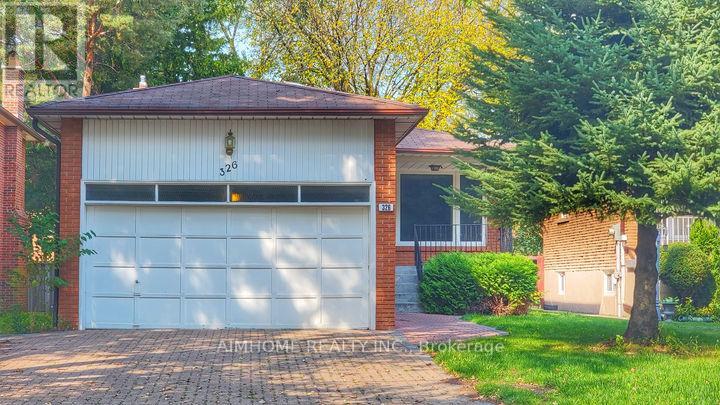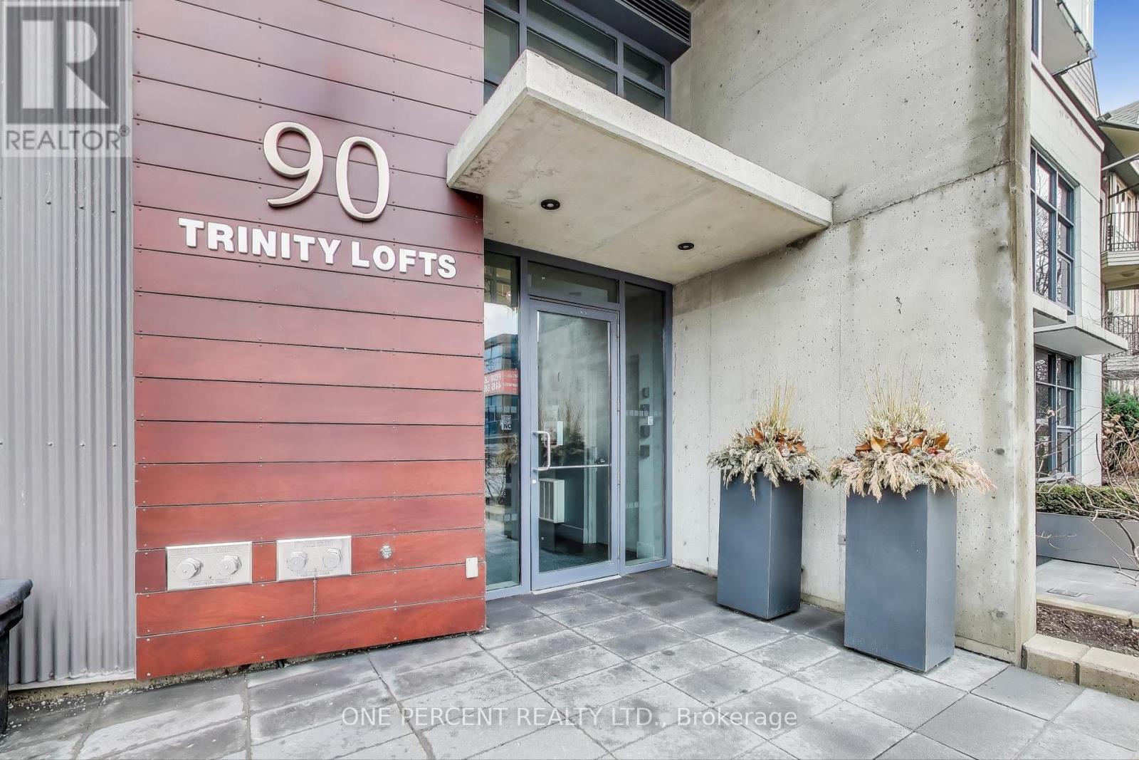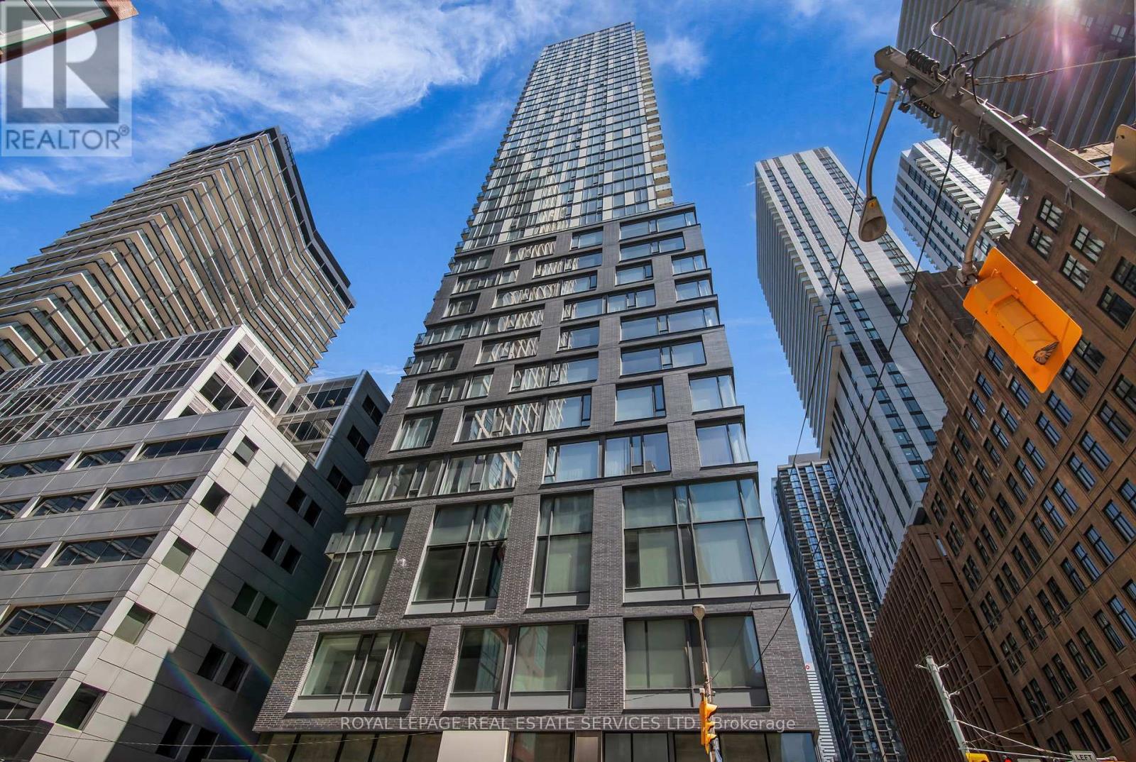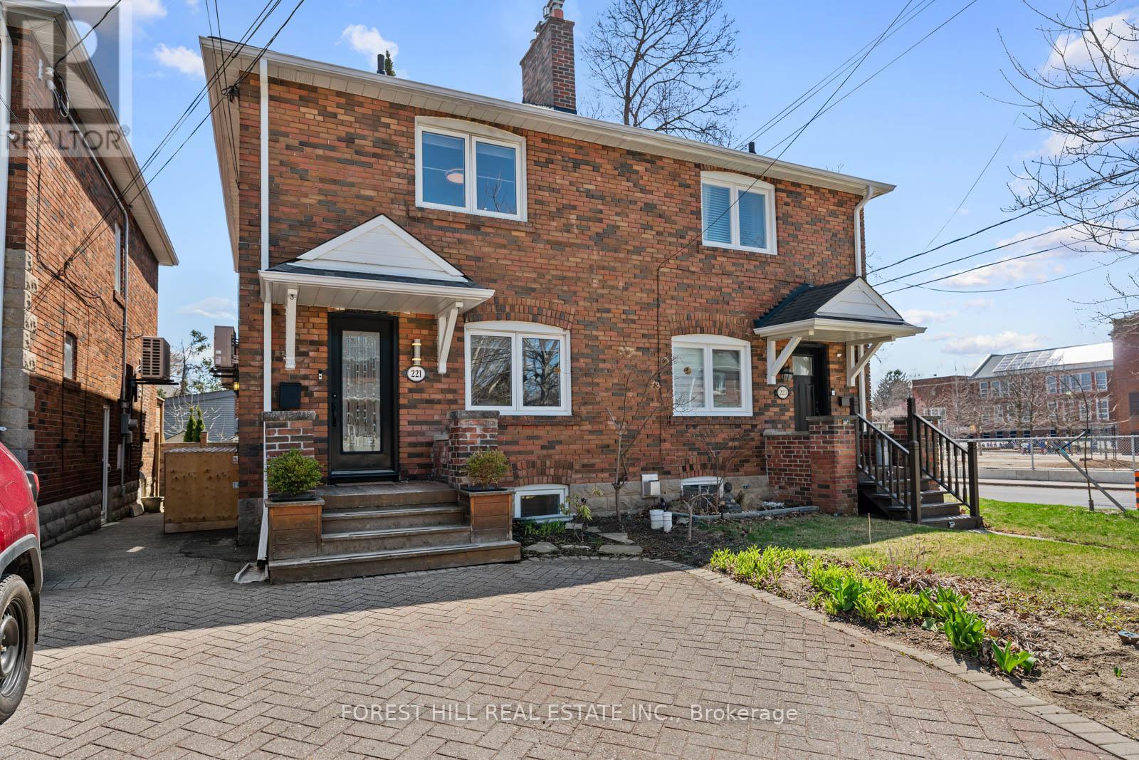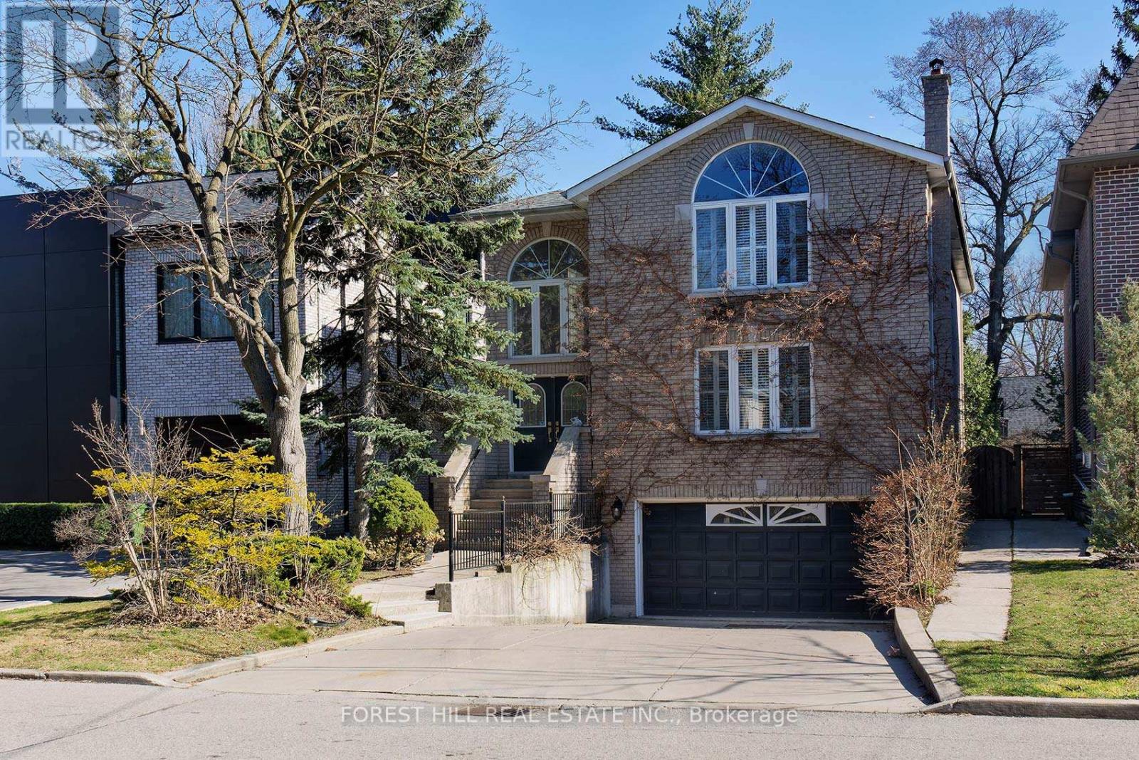1114 - 50 Mccaul Street
Toronto (Kensington-Chinatown), Ontario
Discover upscale urban living in this luxurious 3-bedroom, 2-bathroom condo at 50 McCaul Street, nestled in the heart of downtown Toronto. This exceptional unit features a spacious layout with floor-to-ceiling windows, a modern kitchen equipped with high-end appliances and quartz countertops, and large bedrooms including a master suite with a private bath. Residents enjoy premium amenities such as a fitness center, rooftop terrace, and 24-hour security. Perfectly located near OCAD University and the Art Gallery of Ontario, this home offers unparalleled access to the citys best dining, shopping, and entertainment, making it an ideal choice for those seeking a vibrant city lifestyle. (id:50787)
Exp Realty
1406 - 150 Sudbury Street
Toronto (Little Portugal), Ontario
Fabulous Trendy Queen West/Westside Gallery Lofts*Lovely One Bedroom + Den*Newer Laminate Floors In Throughout Living/Dining & Primary Bedroom*East View Of The City* Stainless Steel Appliances*Excellent Facilities Incl. Fitness Centre, Guest Suites & Multi-Purpose Room*Walking Distance To The Famous Drake Hotel, Trinity Bellwoods Park & Many Other Fine Restaurants & Shops & Transportation*Walking Distance to the CNE and Lakeshore Blvd**Truly A Great Place To Live & Enjoy*Don't Miss Out On This Wonderful Opportunity to Live, Work & Play! (id:50787)
Homelife/cimerman Real Estate Limited
1910 - 8 Eglinton Avenue E
Toronto (Mount Pleasant West), Ontario
Luxury 1 Bedroom and 1 Bathroom condo suite. Direct Access To The Yonge Subway. 9 Feet Ceiling And Top Line B/I Appliances And Luxury Building Facility Include Spectacular Glass Pool,Sunna, Gym, Yoga Studio, Boxing Gallery, Party Rm, Terrace, 2 Tech/Media Rms. Freshly painted. Vacant. (id:50787)
Royal Team Realty Inc.
326 Mckee Avenue
Toronto (Willowdale East), Ontario
Premium High-demand Area In North York, Top-Ranked School Area----Earl Haig SS/Mckee PS ,Well maintained Backsplit House on 170Ft Deep Lot .Great Layout. Renovated with Hardwood Floor New Windows, New 2 Baths,New Engineer Fl, FamilyRoom w/ Big Bay Window & w/o To Deep Mature Rear Garden & Without Residence. Long Driveway Can Fit 6 Extra Cars on the Driveway . May Separate Side Entrance-Kit-Rec-2Bedrms-Washrm--Potential Rental Income .Easy Access To TTC, Parks, Bayview Village, Empress Walk, Hwy 401, Subway, Shops & Restaurants.The Seller & The Listing Agent Do Not Warrant The Retrofit Of Apartment of Basement. (id:50787)
Aimhome Realty Inc.
3318 - 585 Bloor Street E
Toronto (North St. James Town), Ontario
living at the prestigious "Residences of Via Bloor" by Tridel. Step into luxury with this stunning residence, featuring 2 spacious bedrooms and 2 elegant bathrooms. Take in breathtaking views of the city's Eastern skyline from your private balcony, complemented by expansive floor-to-ceiling windows that flood the space with natural light. The open-concept modern kitchen offering abundant cabinetry, premium fixtures, and sleek finishes. Perfectly positioned between Castle Frank and Sherbourne subway stations, you're just minutes away from the vibrant Bloor The DVP is just a 2-minute drive away for effortless commuting. Exclusive Amenities for Ultimate Comfort: Keyless entry for added security, Outdoor pool, Hot tub and Sauna. Spacious guest suites and BBQ area for entertaining. Bike storage, movie theater, entertainment lounge, enjoyment. 24-hour concierge service to cater to your every need. (id:50787)
Homelife Landmark Realty Inc.
907 - 36 Forest Manor Road
Toronto (Henry Farm), Ontario
Luxury Open Concept Layout 1 Bedroom + Den. Den Has Sliding Room That Can Be Used As 2nd Bedroom.Bright And Spacious With 9Ft Ceiling. Ensuite Laundry. 4 Pcs Bathroom. Large Master Br W/Closet.Floor To Ceiling Windows. W/O To Private Balcony From Living Room. Close To Subway, Public Transit,Fairview Mall And More. Easy Access To 401/404/Dvp. 1 Parking And 1 Locker Included (id:50787)
Homelife Landmark Realty Inc.
705 - 2 Augusta Avenue N
Toronto (Waterfront Communities), Ontario
Amazing Opportunity To Experience Downtown Toronto Living. This (620 Sqft) 1 Bedroom + Enclosed Den (USED as a 2nd BEDROOM)+ 2 FULL bathroom condo is Centrally And Conveniently In One Of Toronto's Most Trendy Areas ~ Conveniently Located Just Minutes Away From Queen West, King West, Entertainment District, Financial District With Many Trendy And Great Restaurants, Bars, Shops And Entertainment ~ Amenities Include FREE Internet, Gym, Roof Top Garden, Pets Spa And Indoor Rock-Climbing! ~ 24 Hrs Notice Required (Tenanted)~ (id:50787)
Century 21 Atria Realty Inc.
601 - 90 Trinity Street
Toronto (Moss Park), Ontario
Discover urban living at the boutique Trinity Lofts. A chic one-bedroom condo in Toronto's King East DesignDistrict. Freshly painted. 9 Foot ceilings with concrete finish for that hard-loft look, and open-concept living area that extends to a private South-West facing balcony. Convenient, with ensuite laundry and a 4-piece bathroom. Access to the building's amazing rooftop terrace, complete with BBQ and city views. A great place to enjoy the outdoors. Friendly neighbourhood and close to some of Toronto's most sought-after attractions, including the historic charm of the Distillery District. Shop for fresh produce at St. LawrenceMarket. Many grocery stores within reach (No Frills, Rabba, Aisle 24, Marche). Don Valley offers scenic biking trails, and Cherry Beach is also accessible by bicycle. This location offers convenient transit and quick access to the Gardiner/DVP. (id:50787)
Forest Hill Real Estate Inc.
710 - 170 Bayview Avenue
Toronto (Waterfront Communities), Ontario
One Of The Building's Rare Cantilevered Units And One Of Only Two With This Unique Floorplan An Absolute Gem In The Heart Of The City. A True Showstopper At Leed Certified River City 3, Developed By Urban Capital And Designed By Saucier + Perrotte Architects. The Main Attraction - Your Massive Covered Terrace With Unobstructed Views Of The City Skyline, Including The Iconic CN Tower. Whether You're Sipping Morning Coffee Or Hosting Friends At Sundown, This Outdoor Oasis Offers Three-Season Appeal With Protection From The Elements. Inside, A Stylish Blend Of Modern Condo Living And Soft Loft Charm Which Is Showcased Through 9.5 Foot High Ceilings With Exposed Ductwork And Piping. The Versatile Layout Allows You To Define Your Own Space: Design A Custom Island For Entertaining Or Tuck Away A Dining Table To Roll Out Your Yoga Mat Each Morning - The Options Are Endless. For All The Art Lovers, Make Your Gallery Wall Dreams A Reality In The Front Foyer. The Bedroom Features An Oversized Closet, Offering Ample Storage And The Suite Has Two Lift-And-Slide Exit Doors To The Terrace Maximizing Air Flow And Minimizing Sound Transfer. Located Next To The Lush Corktown Commons, You're Just Steps From Nature And Only Minutes From The Downtown Core. Look Down From The Terrace And You'll See A Bone Shaped Enclosed Dog Walk. Abundant Amenities Designed For Every Lifestyle. Whether You're Looking To Recharge, Focus, Or Play, This Building Has You Covered With Thoughtfully Curated Spaces For Every Mood And Moment. Enjoy Access To A Gym, Hobby Room, Kids' Playroom, Library, Business Centre, And A Stunning Two-Storey Party Room Perfect For Hosting. Additional Conveniences Include A Concierge, Guest Suite, Visitor Parking And Just In Time For Summer The Outdoor Pool Is The Perfect Summer Escape Without Ever Having To Leave Home! (id:50787)
Harvey Kalles Real Estate Ltd.
2806 - 101 Peter Street
Toronto (Waterfront Communities), Ontario
Do not miss this amazing suite in the heart of the Entertainment District. The floor to ceiling windows and wrapped balcony fills this space with beautiful sunlight and offers spectacular view of downtown Toronto, the CN Tower and Lake Ontario. Turn key! Spacious and modern. 9 ft ceilings. Gourmet Kitchen, Built in appliances, quartz counter tops, large island and designer backsplash. Engineered hardwood throughout. Amenities include concierge, gym, party room. Walking distance to Rogers Center, CN Tower, subways shops, services and the very best restaurants. This is the perfect home or a great investment! (id:50787)
Royal LePage Real Estate Services Ltd.
221 Fairlawn Avenue
Toronto (Lawrence Park North), Ontario
Exceptional Family Home in Prime Bedford Park! Ideally situated just steps from John Wanless Jr. Public School and within walking distance to premier shopping and dining along both Yonge Street and Avenue Road. Surrounded by top-rated public and private schools, and close to TTC transit, this home offers unmatched convenience in a highly sought-after neighborhood. Inside, enjoy the warmth and character of a modern home with updates across all three levels completed over the past 4 years. The inviting main floor features new hardwood floors throughout, a comfortable living room and a spacious dining area with new custom banquette seating and built-in pantry storage. The modern kitchen boasts freshly updated quartz countertops, stainless steel appliances, and walk-out double doors leading to a backyard deck equipped with gas lines for a BBQ and fire pit, perfect for entertaining. Newly turfed backyard also includes a large garden shed for additional storage. Upstairs, the primary bedroom features updated large closets with built-in organizers, complemented by two additional bedrooms and a full bathroom with heated floors. The finished basement (2023) offers a reconfigured layout with an added bedroom, new washer and dryer and fresh carpeting. Waterproofing and sump pump (2023), as well as a backwater valve, provide added peace of mind. Additional updates and key features include 3x AC wall units and 2 heat pumps (2021-2022), stylish window coverings (2022), updated light fixtures (2022), new roof shingles and flashing (2024), and front pad licensed parking. This beautifully maintained home is truly move-in ready. Come see it for yourself! (id:50787)
Forest Hill Real Estate Inc.
51 Stuart Avenue
Toronto (Lansing-Westgate), Ontario
Amazing opportunity on one of the best streets in family friendly Lansing Westgate. This timeless 4 bedroom, 5 bathroom custom built home is extremely well maintained and thoughtfully designed with obvious attention to detail, top of the line finishes and craftsmanship. Two storey entry with impressive oak staircase and light oak flooring on main and second level. Main floor separate formal living and dining rooms, open concept eat-in gourmet kitchen along with a spacious family room with gas fireplace. Walk out to deck and private garden from kitchen. Second level with oversized primary bedroom, vaulted ceiling, six piece ensuite and walk in closet. Third bedroom with three piece ensuite and two additional bedrooms and a six piece family bathroom. Double Linen closet and skylight on Second floor hallway. Versatile lower level with recreation room, wood burning fireplace, three piece bathroom, two cantinas, walk-in safe and a walk out to back yard. Close to top rated schools, two TTC subway lines, main highways, Whole Foods, ravines and parks. Easy access to shops and restaurants along with Gwendolen Park, Earl Bales Park and Stuart Beltline. Concrete double driveway with deep two car garage. **EXTRAS** 200 AMP Electric Panel, two sump pumps, three fireplaces (1 Gas, 2 Wood burning). Solid custom Poplar doors on main floor, brass fittings throughout, two cantinas in lower level, walk-in safe. 2x12 in joists and 1/2 inch light oak floors on main and second level. Extra long two car garage and concrete driveway. California shutters. *Living Room currently used as Office. *Potential for In-law suite in lower level. *Over 9ft ceilings on main floor! *Some photos virtually staged. (id:50787)
Forest Hill Real Estate Inc.




