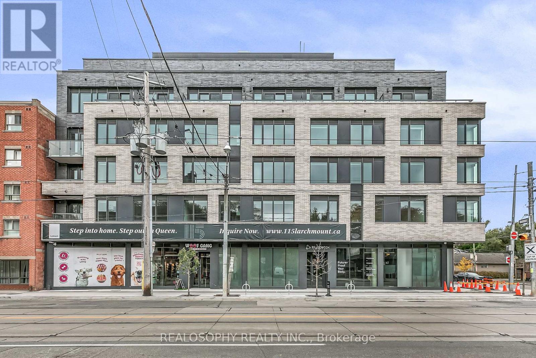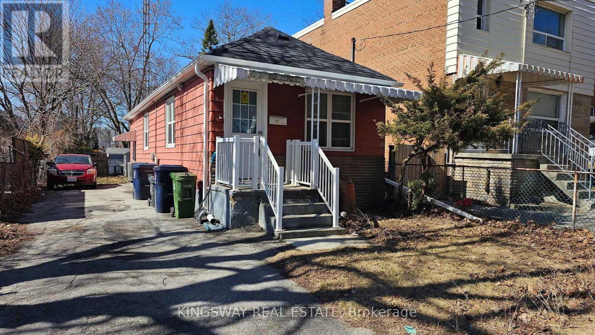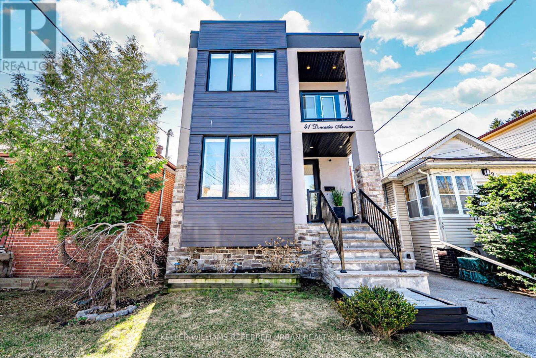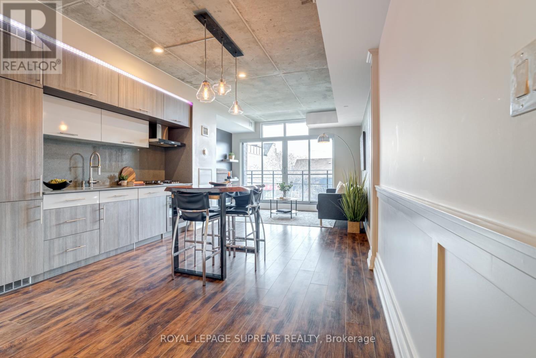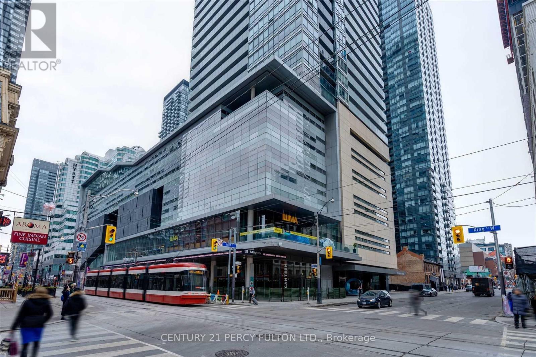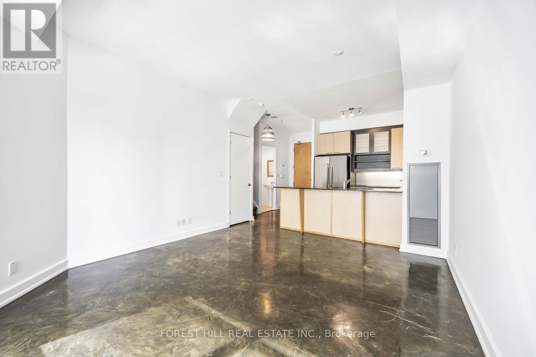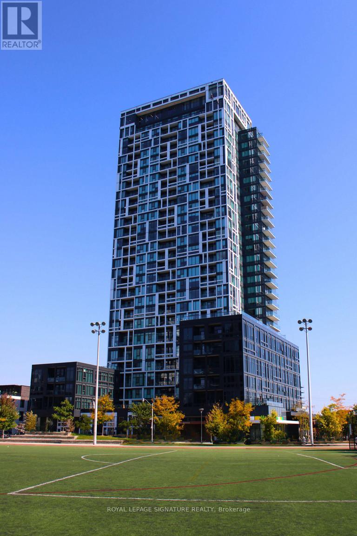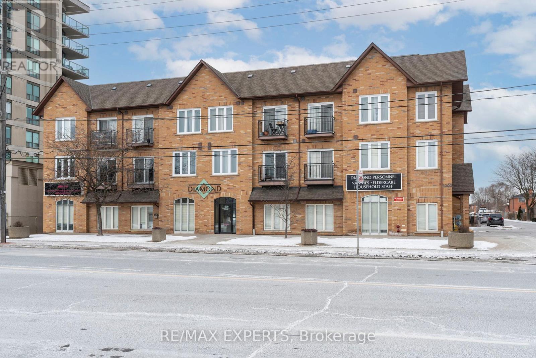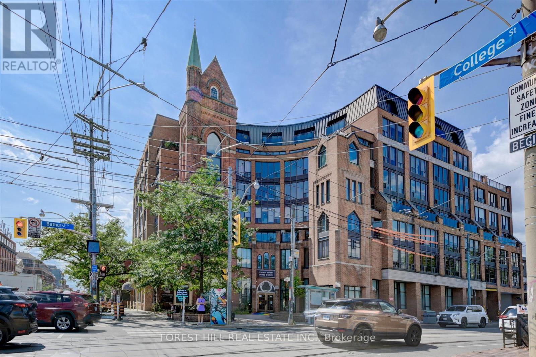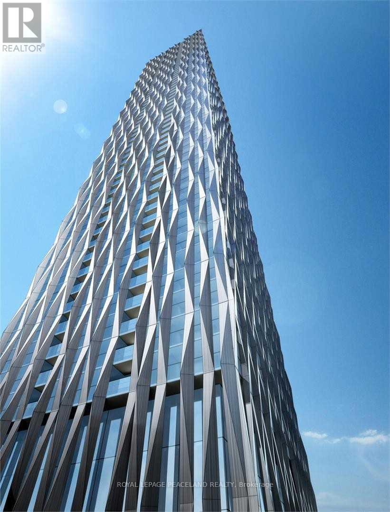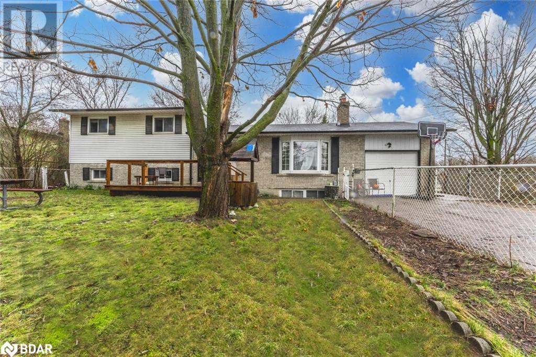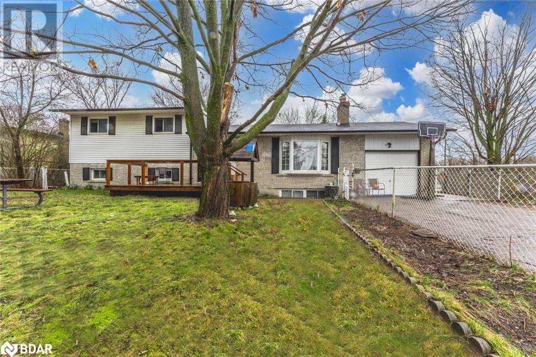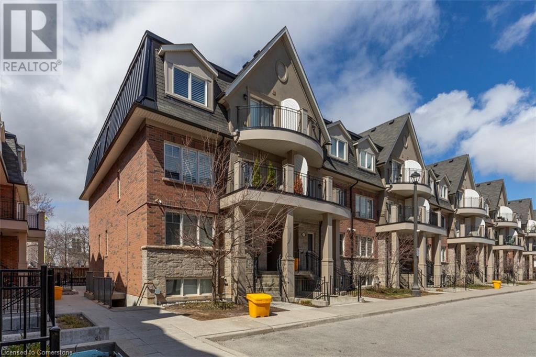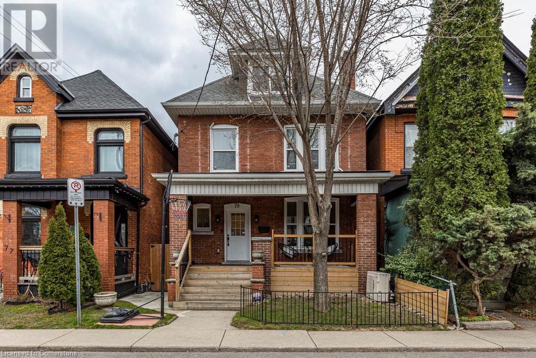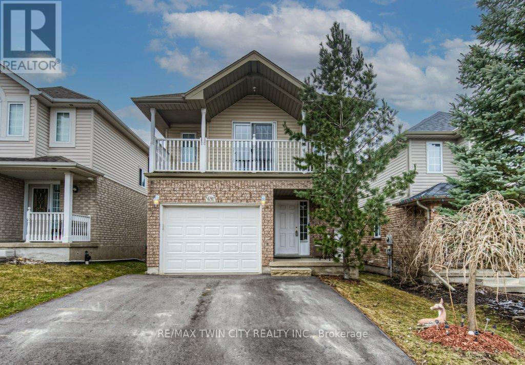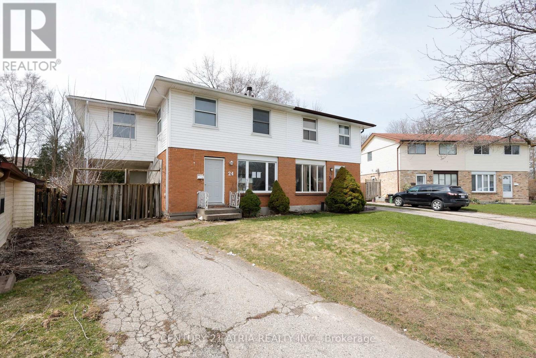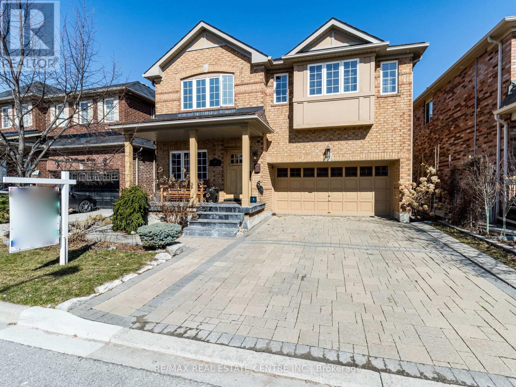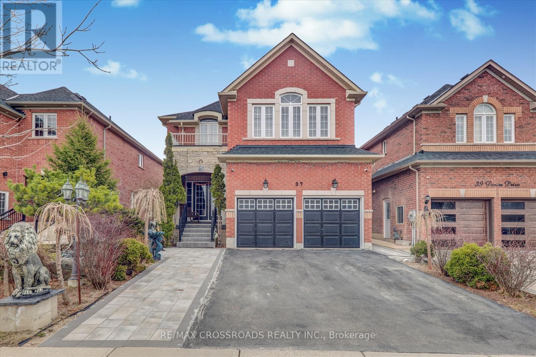201 - 115 Larchmount Avenue
Toronto (South Riverdale), Ontario
Welcome to 115 Larchmount, a new 6-storey boutique residence thoughtfully designed by the acclaimed architecture firm Superkul. Located in the vibrant heart of Leslieville, this purpose-built rental offers an elevated living experience for those who value design, comfort, & community. Enjoy year-round comfort with a state-of-the-art geothermal heating and cooling system, ensuring efficient and eco-friendly temperature control in every season. This exclusive purpose-built rental, built and managed by Hullmark, is perfect for those seeking both style and substance in an intimate setting. The unit features hardwood floors, heated bathroom floors, custom closet built-ins and stainless steel appliances. Residents will appreciate the modern conveniences that make daily living effortless. A dedicated delivery room provides private lockers, including refrigerated spaces for grocery deliveries, ensuring that your packages and perishables are safely stored. For those who prefer to commute by bike, a secure bike locker room is located on the ground floor. The building also features a stunning rooftop terrace with panoramic views of the city, offering the perfect space to relax or entertain. Additionally, a beautifully designed lounge and party room is available for residents to host gatherings or enjoy quiet moments. Every detail has been thoughtfully designed to enhance your living experience! **EXTRAS** Parking is available for $250 / month. This property is a purpose-built rental apartment building. (id:50787)
Realosophy Realty Inc.
116 Patterson Avenue
Toronto (Oakridge), Ontario
Renovated, Freehold Detached Starter Home or Investment Property w/ Future Development Opportunities in Oakridges! Perfect for downsizers or new families, this 2+2 Bedroom and 2 Bath Bungalow features quality Finishes in one complete package including in-law suite w/separate entrance! Vinyl flooring throughout, no carpet. Open Concept Kitchen w/Quartz Counter-top and Stainless Steel Appliances. Perfectly Sized Bedrooms and modern 3pc Bath on main floor. Separate Side-entrance to basement w/2 Bedrooms, Kitchen and Laundry. Excellent for extra income potential. Extra long driveway for 3-4 vehicles and a nicely sized lot for summer bbqs. Close to all amenities including short drive to Warden & Victoria Park stations, Shopping, Parks, Schools and so much more! (id:50787)
Kingsway Real Estate
2890 Solina Road
Clarington, Ontario
Now available! One of the rare prime lots on desired Solina Rd. Fully detached brick bungalow on huge private 78.66 x 615 ft deep lot! Home features 3 bedrooms, 2 baths and a huge finished great room with walk-out to patio. Potential to build dream home as you live in awesome bungalow or rental potential. Wide, open lot, treed/wooded at rear. Attached garage with in home access, red cedar fully functional indoor sauna. Also featuring 20 x 20 great room with floor to ceiling gas insert fireplace! Seller builds huge backyard ice rink every winter (see pics), cozy firepit and total privacy. Excellent in-law potential with a full, unspoiled basement with separate entrance. Close to new 407, 401, 418, 35 & 115 highways, all big box stores, transit and all amenities. Professionally cleaned. Will not last, your dream property awaits! (id:50787)
Sutton Group-Heritage Realty Inc.
41 Doncaster Avenue
Toronto (Woodbine-Lumsden), Ontario
Behold a 4 bedroom, 4 bathroom detached home that checks every box. Then adds a few more just to watch the other houses sweat. Perfectly located just a short stroll to Woodbine or Main subway, Danforth GO and dangerously close to all the Danforth carbs your heart (and waistband) can handle. Inside? Oh, its good. Open concept main floor with soaring ceilings, hardwood floors just waiting for an impromptu dance party (or at least a decent moonwalk), and pot lights that make everything and everyone look 37% better. Theres a living room big enough for your Netflix marathons, a dining area for your awkward family dinners, and yes a powder room on the main floor, so guests wont have to snoop upstairs. (now you won't have to clean all the bedrooms when you have guests over.) Upstairs? Four glorious, non-imaginary bedrooms. Not technically-a-bedroom-if-you-squint were talking proper, adult-sized sleeping quarters. Each with double closets because apparently, humans have stuff. Theres even a "too tall to clean" window in the hallway because natural light = happiness (Scientifically proven by me, just now)Laundry is upstairs too, exactly where it should be near the clothes. Wild concept, right? Out back? A sunny backyard perfect for kids, pets, or your tragic attempts at gardening. Downstairs? A finished basement with a fully contained nanny suite and super tall ceilings and a new kitchen (2020) perfect for in-laws, out-laws, or for sneaking a few white claws. Other recent glow-ups include: New roof & window seals (2024) because nothing says responsible adult like spending a bunch of money on things no one will ever compliment you on. Expanded main floor kitchen (2021) with additional cabinets, counters, and yes... a wine fridge. Because priorities. Freshly repainted (2025) its basically wearing its red carpet outfit already. Come see it before someone else humblebrags about it on Instagram. Or worse... dances about buying it out from under you on TikTok. (id:50787)
Keller Williams Referred Urban Realty
1986 Lowry Drive
Oshawa (Kedron), Ontario
Step into this bright and beautifully upgraded 1 year new townhouse, offering 1,623 sq.ft. of stylish, functional living space. Perfect for young professionals, couples, or growing families, this home features 3 spacious bedrooms and approximately $30,000 in upgrades. The open concept main floor is designed for connection and comfort, with an extended kitchen that includes extra cabinetry, generous counter space, a high powered gas range, smart touch screen fridge, custom backsplash, pot lights, and modern light fixtures throughout. The primary suite is a true retreat with a walk-in closet and a spa like ensuite. An EV charger has been installed in the garage for added convenience. Nestled in a vibrant community just minutes from great schools, parks, trails, Hwy 407, Costco, Walmart, Durham College, Ontario Tech University, and multiple golf courses, this home blends lifestyle, location, and luxury in one exceptional package. (id:50787)
Ipro Realty Ltd.
D-17 - 1663 Nash Road
Clarington (Courtice), Ontario
Stunning 2nd Floor Loft Style 2 Bedroom 2 Full Bath Condo Town Home. Spacious End-Unit Condo Features Large Windows. Large Eat-In Kitchen. Main Floor Bedroom W/Double Door Closet & Full Bathroom. Lots Of Natural Light & Dining Area Has Floor To Ceiling Window, French Exterior Doors & Skylights.The Vaulted Ceiling Opens To A Spacious Loft Master Suite W/Own Full Bath And En-Suite Laundry. Walking Distance To Schools, Bus, Shopping. Minutes To 401. A beautiful, gated community, paved walkways, tennis courts and other amenities.- All repairs and ongoing construction directly contribute in future home value appreciation. (id:50787)
Ipro Realty Ltd.
304 - 115 Larchmount Avenue
Toronto (South Riverdale), Ontario
Welcome to 115 Larchmount, a new 6-storey boutique residence thoughtfully designed by the acclaimed architecture firm Superkul. Located in the vibrant heart of Leslieville, this purpose-built rental offers an elevated living experience for those who value design, comfort, & community. Enjoy year-round comfort with a state-of-the-art geothermal heating and cooling system, ensuring efficient and eco-friendly temperature control in every season. This exclusive purpose-built rental, built and managed by Hullmark, is perfect for those seeking both style and substance in an intimate setting. The unit features hardwood floors, heated bathroom floors, custom closet built-ins and stainless steel appliances. Residents will appreciate the modern conveniences that make daily living effortless. A dedicated delivery room provides private lockers, including refrigerated spaces for grocery deliveries, ensuring that your packages and perishables are safely stored. For those who prefer to commute by bike, a secure bike locker room is located on the ground floor. The building also features a stunning rooftop terrace with panoramic views of the city, offering the perfect space to relax or entertain. Additionally, a beautifully designed lounge and party room is available for residents to host gatherings or enjoy quiet moments. Every detail has been thoughtfully designed to enhance your living experience! **EXTRAS** Parking is available for $250 / month. This property is a purpose-built rental apartment building. (id:50787)
Realosophy Realty Inc.
514 - 1200 The Esplanade N
Pickering (Town Centre), Ontario
Welcome To Discovery Place By The Award Winning Builder Tridel! A Well Maintained, Gated Community In The Heart Of Pickering Offering A Rare Blend Of Comfort, Convenience, And Resort-Style Living. This Spacious 1 Bedroom Plus Den Suite Boasts 700 Sq Ft Of Thoughtfully Designed Living Space, Including A Family-Sized Eat-In Kitchen With Granite Countertops, Ensuite Laundry, And A Generously Sized Bedroom With A Walk-In Closet. Comes Complete With One Owned Underground Parking Space. Enjoy Peace Of Mind With 24/7 Gatehouse Security And All-Inclusive Maintenance Fees Covering Heat, Hydro, Water, Cable, High-Speed Internet, And More! Residents Enjoy Access To An Impressive Amount Of Amenities, Including An Outdoor Pool, Fitness Centre, Sauna, Party Room, Library, Billiards Room, BBQ Patio, Car Wash Station, Visitor Parking, And More! Unbeatable Location Just Minutes To Hwy 401, Steps To Pickering Town Centre, GO Station, Restaurants And Shopping. Whether You're A First-Time Buyer, Downsizer, Or Savvy Investor, This Is A Rare Opportunity To Own In One Of Pickering's Most Sought-After Communities! (id:50787)
Royal LePage Terrequity Realty
2417 Hill Rise Street
Oshawa (Windfields), Ontario
Discover the elegance of the Minto's Solano Model, a meticulously maintained home offering over 1,860 sq. ft. of open-concept living space. Lovingly cared for by its original owner, this rare gem features a private driveway, adding both convenience and curb appeal. Freshly painted in a modern, neutral palette, the home boasts two flights of solid hardwood stairs, smooth ceilings, and stylish light fixtures that enhance its sophisticated ambiance. With a west-facing orientation, this home is bathed in direct morning and evening sunlight, streaming through large windows that create a warm and inviting atmosphere throughout the day. Step outside to a fully fenced backyard, offering privacy and the perfect space for outdoor relaxation, entertaining, or family gatherings. The finished basement provides additional living space, ideal for a family room, home office, or recreational area. Designed for both comfort and functionality, the airy layout allows for seamless flow between living, dining, and kitchen areas, perfect for everyday living and hosting guests. Nestled in a highly sought-after Windfields community, this home is just moments from top-rated schools, parks, shopping, dining, and transit options. Dont miss this rare opportunityschedule your private viewing today! (id:50787)
Royal LePage Connect Realty
49 Harbourside Drive
Whitby (Port Whitby), Ontario
**Discover Lakeside Community Living at Whitby Shores! ** Welcome to a gorgeous townhome nestled in the highly sought-after Port Whitby community. This gem offers the perfect blend of modern comfort and serene natural surroundingsideal for nature enthusiasts who cherish leisurely walks along Lake Ontarios scenic trails. Strategically located, this property provides convenient access to Lakeridge Health, schools, transit, and an array of amenities. Plus, its just moments away from the stunning Lynde Shores Conservation Area, Highway 401, and Whitby GO Station, ensuring a seamless commute to the city. **Inside, you'll find**- Hardwood floors in the living /dining on main level. An open-concept floor plan that's perfect for entertaining friends and family. A beautifully designed kitchen with ceramic backsplash, sleek granite counters, and a handy overhang for dining stools. Eat in kitchen with walkout to a deck and fenced backyard make it your private outdoor haven. **Upstairs, the spacious master bedroom features** - A walk-in closet, a luxurious en-suite bathroom with a soothing soaker tub and separate shower. The unfinished basement offers boundless potential a blank canvas awaiting your personal touch to transform it into the ultimate recreation space or home office. (id:50787)
Century 21 Regal Realty Inc.
88 Sandown Avenue
Toronto (Birchcliffe-Cliffside), Ontario
Rarely offered lucky #88 home on private dead-end street with no thruway traffic! Bright, large property steps to the Go Train for easy access to transit. Walk out to a large backyard perfect for entertaining, gardening and relaxing. Garage and private driveway by coveted Sandown Park & great school district location including RH King Academy, John A Leslie Public School, and St. Theresa Shrine Catholic School. Back separate entrance, ideal for a basement apartment that could be rented out for extra income. Close to Cliffside shops for convenient shopping! Bluffers Park & Marina is nearby. Easy access to the 401 highway. Open House SAT/SUN (April 19/20) 2- 4 PM (id:50787)
Right At Home Realty
1608 - 80 John Street
Toronto (Waterfront Communities), Ontario
Experience luxury living in the heart of downtown Toronto with this stunning one-bedroom plus den suite at the prestigious Festival Tower. Perfectly designed for comfort and style, this elegant residence offers an unbeatable lifestyle surrounded by world-class amenities and entertainment. Enjoy access to a state-of-the-art gym featuring free fitness classes, an indoor pool, sauna, basketball court, private theater room, rooftop terrace with breathtaking city views, guest suites for visiting friends or family, and the security of a 24-hour concierge. Ideally located just minutes from the subway, PATH access, premier shopping, renowned dining, and iconic theatres, this is urban living at its finest sophisticated, convenient, and effortlessly vibrant. (id:50787)
Pmt Realty Inc.
1 - 272 Parliament Street
Toronto (Moss Park), Ontario
Welcome to 272 Parliament St a charming and beautifully situated home at the heart of the city. This property boasts an impressive walk score of 94, a transit score of 100, a cyclist score of 97--offering unparalleled convenience for getting around. Inside, you'll find a thoughtfully designed open-concept kitchen, living, and dining area, perfect for seamless entertaining and everyday living. The bedroom features direct access to a sunny, west-facing patio lovely spot to unwind and soak in the fresh air. (id:50787)
Royal LePage Signature Realty
207 - 205 Manning Avenue
Toronto (Trinity-Bellwoods), Ontario
Step into chic urban living in one of Toronto's most vibrant and coveted neighborhoods, Trinity Bellwoods. This stylish condo offers nearly 600 sq. ft. of thoughtfully curated space, where modern elegance meets industrial edge. Enjoy a bright, open-concept layout featuring a sleek kitchen with LED lighting, built-in fridge and dishwasher, stainless steel gas cooktop, oven, and hood fan, and clean modern finishes. The cozy living area opens to sliding doors and a Juliet balcony with remote-controlled blinds, ideal for soaking up the summer breeze. The contemporary bathroom, oversized storage locker, and access to top-tier amenities like a party room and fitness centre add comfort and convenience to your lifestyle.Located in a boutique building just steps to Trinity Bellwoods Park, Little Italy, and surrounded by the best of Torontos restaurants, cafes, nightlife, boutique shopping, and transit at your doorstep. (id:50787)
Royal LePage Supreme Realty
1405 - 80 John Street
Toronto (Waterfront Communities), Ontario
Festival Tower! Full width open balcony, 9ft ceilings. Luxury building in one of the best downtown locations in the heart of the entertainment district and steps to the financial district. Fine restaurants, theaters, and King streetcar are all just steps away. 24 Hrs Concierge And Full Array Of Amenities In The Building. Built-in Kitchen Appliances, Ensuite Washer And Dryer. Wood Floor And Granite Counters. Locker Included In Rent. (id:50787)
Century 21 Percy Fulton Ltd.
1906 - 7 Bishop Avenue
Toronto (Newtonbrook East), Ontario
Bright And Spacious 1 Bdrm + Solarium In Luxurious Building With Direct Access To The Subway. Close To School, Theaters, Restaurants, Shops, Etc. 24 Hours Security, Guest Suites, Visitors Parking, Indoor Pool/ Gym, Sauna. Party Room And Roof Top Garden *** Great Building, Great Location, Great Unit *** The unit will be painted with lighter color before closing. (id:50787)
Royal LePage Terrequity Realty
1522 - 36 Blue Jays Way
Toronto (Waterfront Communities), Ontario
1+1 Penthouse Suite In The Landmark Soho Metropolitan. Live In The Heart Of The EntertainmentDistrict W/Tiff, Fine Dining, Rogers Centre, Acc, Cn Tower, & Ttc All At Your Doorstep. A 5Star Condo With 5 Star Amenities, Incl: 24 Hr Concierge, State Of The Art Gym, Restaurants,And Indoor Pool. Suite Has Been Freshly Painted W/ New Flooring Just Installed In The Den. (id:50787)
Forest Hill Real Estate Inc.
2801 - 17 Bathurst Street
Toronto (Waterfront Communities), Ontario
Welcome to the Lakeshore Condos In The Concord Cityplace Neighbourhood. Featuring stunning south views of the lake, this 1+1 bedroom is 665 SF (570 + 95sf balcony) As Per Builder Floor Plan. Den With Sliding Door Can Be Used As A 2nd Bedroom. Convenient in-building Loblaws grocery & Shoppers Drugmart. Great location, close to downtown core, TTC, Lake, Parks, Restaurants. (id:50787)
Property.ca Inc.
310 - 62 Forest Manor Road
Toronto (Henry Farm), Ontario
Modern 2Bedroom/2 Washroom Condo Right At Don Mills Subway!! Great Layout W/Open Concept Kitchen, Granite Counters & Stainless Steel Appliances, 9 Feet Ceiling , Huge Balcony(150sq.f). Amazing Bldg. Amenities : Theatre Room, Indoor Pool, Hot Tub, Fitness Room, Yoga Studio, Guest Room. Steps To Ttc, Subway, Fairview Mall, Library ,Community Centre, School, Park. Easy Access Hwy401/404/Dvp. (id:50787)
Century 21 Heritage Group Ltd.
2205 - 28 Wellesley Street E
Toronto (Church-Yonge Corridor), Ontario
3 Years New Luxury Vox Condo!High Level Good View.Super Convenient Location! Just East Of Yonge/Wellesley. 1 Minute Walking To Wellesley Subway Station. Only 15 Mins Walking To Uft & Eaton Centre! Steps To Everything! Restaurants, Theater, Starbucks, Nightlife In The Village Down The Street. Energy Abound! 9Ft Ceiling, Open Concept, Designer Kitchen With European Appliances, Granite Counters,Floor To Ceiling Windows, Sunny & Bright.Fully Equipped Gym& 24 Hr Concierge. (id:50787)
Rife Realty
74 Dutch Myrtle Way
Toronto (Banbury-Don Mills), Ontario
Welcome to 74 Dutch Myrtle Way a stunning three-storey townhouse nestled in the highly desirable Don Mills and Lawrence neighbourhood, within walking distance to the Shops at Don Mills. This spacious and sun-filled home offers three generously-sized bedrooms and four beautifully updated bathrooms. The renovated eat-in kitchen features sleek countertops, stainless steel appliances, and charming views of the front courtyard. The open-concept living and dining areas are perfect for entertaining, with a walkout to a private deck, and a beautifully landscaped backyard oasis a rare find in this urban setting. Upstairs, the primary bedroom features two closets and a luxurious 3-piece ensuite. The second bedroom includes a double closet and a 4-piece ensuite. The third-floor bedroom provides added privacy, perfect for a guest room, office, or studio space, and access to a stunning rooftop patio with scenic views, ideal for a morning coffee or evening cocktails.The lower level includes a cozy family room with an electric fireplace and above-grade window, a 2-piece bathroom and direct access to the garage.Dont miss this exceptional opportunity to own a turnkey home in one of Toronto's most desirable communities. (id:50787)
Royal LePage Signature Realty
601 - 25 Nicholas Avenue
Toronto (Regent Park), Ontario
Welcome to Evolv Rentals, where modern living and exceptional amenities come together in perfect harmony. Situated in the heart of Toronto, this premier rental community offers an unparalleled experience for those seeking a contemporary and convenient lifestyle. Nestled at the northwest corner of River and Shuter Street in Regent Park, Evolv offers a range of suites that place you right at the heart of it all. Evolv is dedicated to delivering more than just a living space we're committed to crafting an exceptional rental experience. #601 is a well equipped 1BR floor plan offering approx 500 sq ft of living space. Price Is Without Parking - Underground Space For Extra 160$/Month, Storage locker available for $40/month, Bike storage for $10/month (id:50787)
Royal LePage Signature Realty
12 Rowley Avenue
Toronto (Mount Pleasant East), Ontario
Welcome to 12 Rowley Ave, a beautifully updated townhouse in the heart of Toronto, featuring a thoughtfully designed second-storey addition that enhances both space and functionality. This home boasts 2 bedrooms plus an office, perfect for professionals or growing families.The primary bedroom is a serene retreat, complete with a 3-piece ensuite and a private balcony overlooking the park, offering a picturesque and peaceful escape. The additional office space provides versatility for work-from-home needs, a nursery or even a custom walk-in closet! The main level offers a bright and airy layout with modern finishes. The kitchen has ample cabinet space, quality appliances and overlooks the private backyard, which is a perfect oasis for relaxation or entertaining. The fully finished, open concept lower level is perfect for movie nights, or having guests with it's kitchenette, and 3pc bath. Situated in a vibrant and convenient community, just steps from an array of fantastic amenities: Parks & Green Spaces - enjoy direct access to a scenic park, perfect for morning walks, jogging, or relaxing in nature, excellent public and private schools, making it a great spot for families. Transit & Highways with easy access to TTC transit, major highways, and commuter routes for effortless travel across the city. Shops & Restaurants a short distance to bustling shopping centres, charming boutiques, and diverse dining options. Recreation & Community Centers with nearby sports facilities, fitness centres, and community hubs ensure there's always something to do. (id:50787)
Keller Williams Referred Urban Realty
519 - 21 Burkebrook Place
Toronto (Bridle Path-Sunnybrook-York Mills), Ontario
Welcome to Kilgour Estates at 21 Burkebrook Place - a highly sought after mid-rise luxury condo in the prestigious Bridle Path / Sunnybrook Park neighburhood. Nestled in a private, tree-lined enclave, this resort-style community offers tranquility while being steps to parks, nature trails, TTC, Sunnybrook Hospital, top-rated schools, and local amenities. This sunny, south facing suite sits on a desirable floor with a full balcony and unobstructed views. It features a smart split 2-bedoom plus den layout with 10 ft smooth ceilings, pot lights throughout, and quality finishes. The open-concept living and dining area showcases gleaming hardwood floors, while the foyer, kitchen and bathrooms are upgraded with elegant marble flooring. The kitchen is equipped with granite countertops, intergrated appliances, and ample cabinetry. A functional den offers the flexibility of a home office or reading area. The primary bedroom includes a large walk- in closet and a 5 piece ensuite with double sinks, soaker tub, and a separate glass shower. The second bedroom is generously sized with access to a second full bathroom. The balcony includes a gas BBQ hookup for convenient outdoor dining. Enjoy access to exceptional amenities: saltwater indoor pool, hot tub, steam room, sauna, gym, party room, guest suites, 24 hours concierge, and visitor parking. This is a luxury living in a peaceful, parkside setting- an ideal home for those seeking elegance, space, and convenience in the heart of midtown Toronto. (id:50787)
Century 21 Heritage Group Ltd.
206 - 1000 Sheppard Avenue W
Toronto (Bathurst Manor), Ontario
Step into this stunning, newly renovated condo and experience a perfect blend of modern style and comfort. With abundant natural light pouring in through large windows, this bright and airy space is designed to elevate your lifestyle. The open-concept layout offers seamless flow between living and dining areas, making it perfect for entertaining or relaxing. The condo boasts high-end finishes including sleek floors, custom cabinetry, and quartz countertops in the kitchen. The spacious bedroom features plenty of closet space, and the modern bathroom is designed with luxurious touches that make every day feel like a spa day. Located in the highly sought-after Bathurst Manor community, you'll enjoy easy access to local shops, restaurants, parks, highway and public transit, making this the ideal spot for both convenience and style. Whether you're a first-time homebuyer, downsizing, or looking for a city retreat, this condo is the perfect place to call home! (id:50787)
RE/MAX Experts
2210 - 18 Holmes Avenue
Toronto (Willowdale East), Ontario
Experience the pinnacle of urban living at the prestigious Mona Lisa Residences in North York.This immaculate corner unit offers 2 bedrooms, 2 full bathrooms, and a split-bedroom layout for ultimate privacy. With an oversized balcony showcasing stunning West Views, the suite is bathed in natural light through floor-to-ceiling windows. Decent size kitchen features granite countertops, stainless steel appliances, and ample storage, while the open-concept living and dining area is both functional and inviting. The spacious primary bedroom includes a 4-piece ensuite and a large closet, while the unit boasts 9-ft ceilings, engineered hardwood. ***Minutes walk from Finch Subway Station***, vibrant Yonge Street, and an array of trendy restaurants, schools, and community amenities. Enjoy the serenity of a private location and the luxury of updated building amenities and common area. (id:50787)
RE/MAX Imperial Realty Inc.
509 - 456 College Street
Toronto (Palmerston-Little Italy), Ontario
Standout Boutique Condo at the Corner of College and Bathurst Street in Little Italy. Spacious 1 Bedroom Suite with Parking. Bright and Functional Layout Featuring Floor-to-Ceiling Windows and a Modern Kitchen with Stainless Steel Appliances and a Breakfast Bar. Corner Unit Boasting Spectacular South East City Skyline Views. Ensuite Laundry. Walk from The Channel Club to Everyday Essentials Including Amazing Restaurants, Grocery Stores, Independent Shops and Cafes, UofT, all in the Surrounding Blocks.Public Transit at Your Doorstep. (id:50787)
Forest Hill Real Estate Inc.
510 - 2 Forest Hill Road
Toronto (Casa Loma), Ontario
Welcome to Forest Hill Private Residences. This 1+Den (774 sq. ft.), 2-bath suite offers an exceptional living experience in one of Torontos most prestigious neighborhoods. The open-concept layout features a chef-inspired kitchen with high-end appliances, custom cabinetry, and a bespoke island an upgrade beyond the builders plan. Floor-to-ceiling windows bring in natural light, extending the space to a private balcony with a gas hook-up for BBQs. The generously sized den functions as a second bedroom or office. The primary suite includes luxurious built-ins and a spa-inspired ensuite. Custom storage ensures a stylish living space. Enjoy unobstructed south-facing views with the CN Tower. Valet parking, concierge, fitness centre, pet spa & more. Steps to Forest Hill Village, top schools, parks & transit. **EXTRAS** Exclusive Porte Cochere with Valet, Gym, Pool with Saunas, Garden Oasis, Wine Collection, 20-Seater Dining, and more. (id:50787)
Sutton Group-Admiral Realty Inc.
Property.ca Inc.
1203 - 27 Bathurst Street W
Toronto (Waterfront Communities), Ontario
Experience upscale living in this 2 bedroom, 2 bath condo offering 622 sqft in the highly desirable King West area. This bright and well maintained unit boasts a grand center kitchen island and a spacious open concept living area with floor to ceiling windows walking out to balcony to enjoy west views of the City. The modern kitchen is perfect for everyday cooking features stainless steel built-in appliances . The primary bedroom offers a spacious closet, a private 3 pc ensuite with upgraded fixtures, and window coverings . The building amenities for your enjoyment are 24hr concierge security, outdoor pool with lounge area, outdoor BBQ, indoor lounge & dining space, fitness center, and many more. This condo is situated in a great area with local grocery stores, walking distance to the highly anticipated The Well and STACKT Market . Easy access to the Gardiner, DVP, and streetcars. This condo is the perfect amount of luxury and convenience, waiting for you to call it yours! (id:50787)
RE/MAX Premier The Op Team
402 - 170 Chiltern Hill Road
Toronto (Humewood-Cedarvale), Ontario
Sophisticated Urban Living At "The Hill" In Prestigious Upper Forest Hill Village - This Chic Two-Bedroom, Two-Bathroom Suite At 170 Chiltern Hill Rd Offers 907 Sq Ft Of Elegantly Designed Living Space And Showcases An Optimal Floor Plan Featuring Open-Concept Living, Where Every Inch Has Been Thoughtfully Put Together With Dedicated Areas For Dining, Living, And Cooking. Floor-To-Ceiling Windows Illuminate The Interior, Leading To A South-Facing Terrace With Expansive Views Of Cedarvale, Perfect For Serene Relaxation And Entertaining, With Personal BBQs Allowed! Modern Touches Include An Updated Kitchen With A Centre Island/Breakfast Bar, Stainless Steel Appliances, And New Backsplash, Open To The Beautiful Living Room And Dining Area. The Suite Features A Gorgeous Primary Bedroom Complete With A Large Closet And Ensuite, Plus An Additional Bedroom Suitable For A Child, Guests, Office, Or Hobby Room. Plus, There Is In-Suite Laundry And Optimized Storage With Redesigned Closets With Built-In Organizers In The Main Hall, Primary, And Second Bedroom. 1-Car Parking And Locker Included! The Building Offers 24/7 Security, A Guest Suite Available For Guests To Stay In, A Gym, Party Room With Pool Table And Activity Area, And A Terrace On The 7th Floor. Bell High-Speed Internet And Cable Are Included In The Maintenance Fees. Perfectly Situated Near Boutique Shops, Trendy Dining, Essential Subway Links, And The Anticipated LRT! This Suite Combines Style And Convenience In Toronto's Upper Forest Hill Village. Must Be Seen! (id:50787)
Harvey Kalles Real Estate Ltd.
1110 - 1 Yorkville Avenue
Toronto (Annex), Ontario
Welcome Yorkville Life Style The Most Prestigious Location In The Heart Of Toronto, One Bedroom, One Bathroom, Modern & Cozy Open Concept Living, 9 Feet Ceiling with floor-to-ceiling windows, Private Balcony With Unobstructive, Stunning East View, Resort-Style Amenities:Gym,Cross Fit, Dance Studio,Yoga,Outdoor Pool & Spa Lounge,Cold/Hot Plunge Pools,Hot Tub,Steam & Sauna Rms, Private Cabanas,Rooftop. 24hrs Security, Steps From Yonge & Bloor Subway Stations, Street Cars, Yorkville World-Class Shopping, Restaurants, Banks, U Of T And Much More. One Locker Included. (id:50787)
Royal LePage Peaceland Realty
3802 - 1 Yorkville Avenue
Toronto (Annex), Ontario
1 Yorkville Designed By Award-Winning Architect Rosario Varacalli, Located In The Chic Yorkville Area, Steps To All Exclusive Designer Stores, Restaurants/Bars, Museums, Ttc And U Of T Campus. Spacious Open Concept With Floor To Ceiling Windows. Spectacular South-West Exposure. 668 Sf Split Two-Bedroom Design & Two-Bathroom. Incl: Fridge, B/I Electric Cooktop & Wall Oven, Dishwasher And Dryer. One Parking Spot And 1 Locker Included. (id:50787)
Sage Real Estate Limited
32 Wattie Road
Springwater, Ontario
Welcome to 32 Wattie Road, an updated, elegant two-storey family residence, featuring five bedrooms and three baths in the coveted community of Midhurst. This property presents a remarkable setting with a sizable private fenced yard measuring 111x190, complete with an inviting inground pool and surrounded by stately mature trees that offer unparalleled seclusion and serenity. The main floor layout is thoughtfully designed, featuring a recently updated gourmet eat-in kitchen with ample counter space, abundant cabinets, stainless steel appliances including a gas stove, granite countertops, and a walkout to the backyard. Additional main floor highlights include a spacious formal dining room, a well-lit living room with a gas fireplace, and an expansive main floor laundry room/mudroom with convenient inside access to the double car garage. The welcoming sunken family room boasts a wood-burning fireplace, providing a cozy ambiance for cool evenings. The large airy primary bedroom is graced with Jatoba Brazilian cherry hardwood floors, abundant natural light, an updated ensuite, and a walk-in closet. Upstairs, three generously sized bedrooms and a four-piece main bath offer comfortable accommodation for everyone in the family. The finished basement offers additional living space with a versatile recreation room, an extra bedroom suitable for office use, and a sizable storage area. This exceptional property delivers a harmonious blend of quality craftsmanship and desirable amenities tailored to enhance your lifestyle. Schedule a private viewing to experience the grandeur of this home firsthand. (id:50787)
Century 21 B.j. Roth Realty Ltd. Brokerage
203 Phillips Street
Barrie, Ontario
POWER OF SALE! PRIME DEVELOPMENT OPPORTUNITY ON A DOUBLE LOT IN THE HEART OF TOWN! Attention All Developers and Investors! Unlock the potential of this rare offering! An expansive 125’ x 105’ prime corner lot awaits your vision and expertise. Positioned strategically in an established neighbourhood, this property presents an unparalleled opportunity for development. Situated in a well-connected area of Barrie, this lot boasts close proximity to shopping centers, recreational facilities, downtown amenities, and easy access to major highways and commuter routes. Schools, parks, trails, and public transit are all within easy reach, ensuring a desirable lifestyle for future residents. Nature enthusiasts will appreciate the short stroll to the Bear Creek Eco Park, offering serene retreats and outdoor activities just moments from the doorstep. A power of sale situation further enhances this exceptional opportunity, making it an even more enticing prospect for astute investors and developers. Turn your vision into reality at 203 Phillips Street! (id:50787)
RE/MAX Hallmark Peggy Hill Group Realty Brokerage
203 Phillips Street
Barrie, Ontario
POWER OF SALE! PRIME CORNER LOT HOME IN THE HEART OF TOWN AWAITS YOUR INVESTOR OR DEVELOPER TOUCH! Welcome to 203 Phillips Street. This property exudes promise and potential on an expansive 125’ x 105’ corner lot spanning a generous 0.3 acres. This four-level side split has three bedrooms and two full bathrooms and is primed for transformation. Whether you envision a strategic renovation to enhance its charm and functionality for lucrative rental income or aspire to embark on an innovative redevelopment project, the possibilities are boundless. Set within an esteemed and well-established neighbourhood, this property offers the chance to capitalize on its prime location and maximize investment returns. Centrally located near all amenities, including shopping, downtown, schools, parks and trails. For commuters, its proximity to public transit options ensures stress-free journeys to work. Whether you're eager to embark on renovations immediately to unlock its full potential or prefer to capitalize on rental income while crafting plans for future development, the flexibility afforded by this #HomeToStay is unparalleled. (id:50787)
RE/MAX Hallmark Peggy Hill Group Realty Brokerage
2420 Baronwood Drive Unit# 2-02
Oakville, Ontario
Bright & Stylish Condo Townhome in Westmount, Oakville. Welcome to this beautifully designed 2-bedroom, 2-bathroom condo townhome offering single-level living and the convenience of underground parking. Situated in a sought-after, family-friendly community of Westmount, this home combines comfort, functionality, and modern style. Step inside through a spacious mudroom and entryway, leading into a welcoming foyer with abundant storage and a dedicated laundry/utility area equipped with washer and dryer. The kitchen is thoughtfully laid out with stainless steel appliances, ample cabinetry, and an oversized breakfast bar perfect for casual dining and entertaining. The open-concept layout seamlessly connects the kitchen to the dining and living areas, which are flooded with natural light from large windows. Enjoy direct access to a fully fenced, private ground-floor patio an ideal space for morning coffee or evening relaxation. The primary bedroom features two generous closets and a private 4-piece ensuite. A second bedroom offers a large closet, a window overlooking the terrace, and easy access to the 3-piece main bathroom. Additional features include 9-foot ceilings, laminate flooring throughout the main living areas, and cozy carpeting in the bedrooms. Enjoy the unbeatable location walk to parks, scenic trails, schools, and local favourites like Starbucks. Just minutes from major highways, Bronte GO Station, Oakville Trafalgar Hospital, Bronte Creek Provincial Park, and a wealth of shopping and amenities. (id:50787)
Century 21 Miller Real Estate Ltd.
2205 Lancaster Crescent
Burlington, Ontario
Welcome to your new home in the heart of Brant Hills—one of Burlington’s most loved and family-friendly neighbourhoods! This spacious 4-level backsplit offers 3+2 bedrooms, two large living areas, and a charming enclosed outdoor space—perfect for enjoying the fresh air in comfort throughout spring, summer, and fall. The thoughtfully designed layout offers plenty of flexibility for growing families or multi-generational living. Step outside to your own backyard escape, complete with a large deck, on-ground pool, and a versatile shed ready to be your she shed, studio, or creative nook. With plenty of room to entertain, unwind, and make lasting memories, this home is ideally located near schools, parks, shopping, and transit. Don’t miss your chance to call Brant Hills home—schedule your showing today! (id:50787)
RE/MAX Escarpment Golfi Realty Inc.
79 Fairholt Road S
Hamilton, Ontario
Welcome to this spacious and beautifully updated home featuring an in-law suite and third floor primary retreat! This charming full brick home offers a covered front porch – enjoy a morning coffee or relax after a long day. Stepping inside, you will find high ceilings and all of the updates throughout, including newer flooring. The dining room, which overlooks the front porch, offers the charm of the ornamental fireplace and plenty of space for family dinners or dinner parties! The living room is open to the kitchen and is washed in natural light. These rooms overlook the private, fully fenced backyard. The updated kitchen makes use of the tall ceilings with plenty of cabinetry for ample storage space. It offers stainless steel appliances and stone countertops. Don’t miss the main floor powder room! Heading up to the second level, you will find four bedrooms all with closet space and updated flooring along with the four piece bathroom. Up one more level, you will find the beautiful primary retreat. With vaulted ceilings, an oversized shower and plenty of natural light, you won’t want to leave! Plus, it has a laundry rough in (hello convenience!). It’s truly the ideal space to unwind after a long day. Heading back downstairs, the basement is finished as a separate in-law suite. Beautifully updated as well, it offers a sunlit one bedroom unit complete with laundry and a separate entrance. Other updates include AC/heat units throughout and attic insulation. Situated in the Stipley South neighbourhood, you are among other lovely century homes and walking distance to many Hamilton gems including Gage Park and Hamilton Stadium. (id:50787)
Coldwell Banker Community Professionals
64 Nye Avenue
Welland, Ontario
Welcome to 64 Nye Avenue, a wonderful 4-bedroom, 2 bathroom, approximately 1610 square foot, 2 storey home in the popular Prince Charles neighborhood in Welland, a fabulous 44 x 147 foot lot, main floor primary bedroom, 3 very spacious second floor bedrooms with room for everyone, some hardwood under carpets, some newer windows in 2022, features an oversize single car garage with tandem parking for 4 cars, this lovingly maintained long-time family home is located on a quiet Cul de Sac and backs onto to the sports field, a great location near schools, parks, churches, the Welland Canal, perfect for the first time home buyer, please view the virtual tour of this wonderful home! (id:50787)
Royal LePage State Realty
691 Karlsfeld Road
Waterloo, Ontario
Welcome to 691 Karlsfeld Road in Waterloos desirable Clair Hills community! This well-maintained single detached home offers nearly 2,000 sq. ft. of finished living space, including a versatile finished basement with a full bathroom and the potential for a fourth bedroom or home office. The main level features an open-concept layout with a bright and functional kitchen that flows into the dining and living areasperfect for family life or entertaining guests. Upstairs, you'll find three generously sized bedrooms and a shared 4-piece bathroom. Step outside to enjoy the spacious balcony located above the garagea unique and private outdoor retreat. The fully fenced backyard is ideal for kids, pets, or weekend gatherings. Additional highlights include a single-car garage, double-wide driveway, and a northeast-facing front that welcomes natural light throughout the day. Located minutes from top-rated schools, walking trails, parks, and The Boardwalk for shopping, dining, and medical services. A fantastic opportunity to live in one of Waterloos most family-friendly neighborhoods! (id:50787)
Exp Realty
24 Culver Court
London, Ontario
Located on a quiet cul-de-sac, this solid semi-detached home offers a great layout and lots of potential. The main floor features a welcoming foyer that leads into a Living / Family room, a separate dining room, and a Kitchen. Upstairs, you'll find four well-sized bedrooms ideal for families or those needing extra space for a home office. The unfinished basement offers additional square footage that could be customized to suit your needs, whether for storage, a rec room, or future development. Sitting on a large pie-shaped lot with over 47 feet across the back, there's plenty of outdoor space for entertaining, gardening, or just relaxing. With a little bit of updating and personal touch, this home could be a great investment or a place to settle into. Located close to Fanshawe College, shopping, public transit, and other key amenities. (id:50787)
Century 21 Atria Realty Inc.
301 - 415 Main Street W
Hamilton (Strathcona), Ontario
Step into contemporary comfort with this newly built condo, perfectly crafted for modern living. Boasting two spacious bedrooms and a sleek four-piece bathroom, this home combines style and function in every detail. Ideally located near top amenities, it offers everything from a well-equipped fitness centre and a media room for movie nights, to a serene rooftop garden for unwinding above the city. Pet lovers will appreciate the convenient on-site dog wash station. With its thoughtful features and unbeatable location, this is a standout opportunity to enjoy a vibrant, low-maintenance lifestyle in the heart of it all. (id:50787)
Keller Williams Complete Realty
1252 Lakeview Drive
Oakville, Ontario
Welcome to 1252 Lakeview Drive, a beautifully updated 3-bedroom backsplit in the desirable Falgarwood neighbourhood of East-Oakville. Situated on a premium 65’ x 108’ lot, this home offers 2,500 SQFT of finished living space with a fantastic layout for families. Inside, you’ll find a brand new custom kitchen (2025), new flooring, and a renovated bathroom with ensuite privileges. Other updates include a new roof (2023) and 200-amp electrical panel upgrade (2025). The bright, walk-out lower level adds valuable flexible living space filled with natural light. Step outside to your large, private backyard, complete with a patio for entertaining and ample garden space. Nature lovers will appreciate the rare backyard entry to the tranquil Iroquois Shoreline Woods Park trails. Additional features include an attached double garage, parking for six cars, and a quiet, family-friendly community close to top-rated schools, shopping, transit, and highways. Move-in ready with immediate possession available—don’t miss this exceptional opportunity! (id:50787)
Purerealty Brokerage
37 Baybrook Road
Brampton (Snelgrove), Ontario
Welcome to 37 Baybrook Rd . fully detached solid brick home situated in high demand area of Mayfield park. Loaded with high-end upgrades. over 3,300 sq ft of finished living space, one of the largest homes in the Country Homes development, located within minutes to Hwy 410. This stunning home is an entertainer's dream with Home Theatre, Wet Bar, Hot Tub with covered privacy enclosure. A Built-in BBQ Gazebo, Patio Bar, and massive English Cobblestone patio in backyard. The main floor kitchen features a massive 8 x 5 island with quartz countertops throughout. There's 4+2 bedrooms, 4 bathrooms . There's a huge walk-in closet in primary bedroom and on the main floor, and a natural gas fireplace. With French door ground level walk-out to covered back yard deck. Premium Lot in quiet neighborhood with Unobstructed back yard views; no houses directly behind, a 4 Room modern finished basement, with stone tile floor, kitchen, 3pc bath, walk in closet and tons of storage space; city permitted; separate side entrance ready. Hundreds of thousands of dollars spent over past 5 years in Professional Upgrades throughout; turn-key, move-in ready. Composite front deck, one-of-a-kind in the neighborhood. Stamped Patterned Concrete Driveway with Front Walkway and Front Tree Garden Enclosure. Professionally landscaped yards and gardens; no/low maintenance. Generous Amount of Overhead & Wall Storage Shelving units in Garage. Extra-large cold cellar with 2nd refrigerator and freezer chest, smart Home System enabled. Security System with Monitoring (month-to-month rental). Custom Window Curtains & Stained-Glass Window Insert. Antique Kitchen Cabinet & Buffet Included Living Room Coffered Ceiling. Italian porcelain tile throughout main level. Central vac. to much to explain here , must be seen. steps away from schools, parks, hwy 410, trails, public transit grocery/shopping and a place of (id:50787)
RE/MAX Realty Services Inc.
336 - 1100 Lansdowne Avenue
Toronto (Dovercourt-Wallace Emerson-Junction), Ontario
Welcome to The Foundry Lofts, a rare and highly sought-after authentic hard loft in the heart of Toronto! Spanning nearly 1,200 sq.ft., this open-concept loft features 2 spacious bedrooms,2 washrooms, 2 parking spots, updated floors throughout, and a sleek contemporary kitchen. Enjoy soaring ceilings, exposed brick, west facing sunset views and tons of character-rich details that make this space truly unique. Located just minutes from Earlscourt Park, The Junction, and Corso Italia, you can enjoy easy access to some of Toronto's best restaurants, bars, breweries, scenic trails and TTC making commuting and nights out on the town effortless! Don't miss this rare chance to own a piece of Toronto's history! (id:50787)
Royal LePage Signature Realty
852 Tea Landing
Milton (1026 - Cb Cobban), Ontario
BRAND NEW NEVER LIVED IN HOME. Welcome to 852 Tea Landing, a beautiful Mattamy-built home located in the family-friendly community of Milton, Ontario. This spacious and thoughtfully designed property features an inviting entryway with a large coat closet to welcome your guests, A separate dining area, a main floor office that can easily be converted into another room, and 4 spacious bedrooms and 4 bathrooms. Enjoy seamless everyday living with 10 ft. ceilings, natural hardwood floors, and a solid oak staircase. This house has a lot of natural sunlight, with windows throughout that fill every room with brightness. The cozy living room is centered around a gas fireplace, creating a warm atmosphere for family time or entertaining. The open-concept kitchen offers both functionality and style, featuring a large island perfect for hosting guests and gathering with family. Upstairs, you'll find four spacious bedrooms, including a primary suite with a walk-in closet and 4-piece ensuite, as well as a convenient upper-level laundry room. Experience modern living with comfort, space, and thoughtful design at 852 Tea Landing. A great opportunity for first-time home buyers or investors! Conveniently located near hospitals, schools, plazas, and parks, and just minutes from Rattlesnake Point Conservation Area and other scenic hiking trails in Milton. Don't miss your chance to make this your new home. ***$6000 bonus for appliances*** (id:50787)
Royal LePage Signature Realty
69 Stillman Drive
Brampton (Credit Valley), Ontario
Absolutely Stunning ! Loaded with Extra Ordinary upgrades! Located in the prestigious Credit Valley Community. Original Owner ! This Detached 4+2 Bedroom Home comes with 5 Bathrooms, 3 full Bathroom upstairs, 2571 Sqft (As per Mpac). It has Luxurious Woodwork & Premium Flooring Throughout No Carpet in the House. Boasting A Practical, Open Concept Layout With Formal Living Room/Dining Room, family Room (currently using as Dining Room) With Gas Fireplace Perfect For Family Gatherings. Beautiful, Well-designed, functional, and aesthetically pleasing Expensive Kitchen with Top-notch Stainless Steel Kitchen-Aid Appliances, Marble Countertops, Ciot Italian Granite Flooring . The Fully Loaded Yard Complete With Beautiful Deck (B.C. White Cedar flooring), Pergola & Built in Outdoor BBQ Station. Convenient Garage Entrance To Beautifully Upgraded Mudroom. 4 Large Bedrooms On The Upper Level Includes Large Primary Bedroom With Hardwood Floors & 4pc Ensuite. Second Bedroom also comes with 4 pc Ensuite Bathroom (Two master Bedroom) Large Fully-Finished Basement with Two Bedroom space and Large Laundry Room /Full Gym & 2pc Bath (can be converted into full bathroom ).Very Convenient Location close to All Major Amenities (Hwys, Schools, Parks, Transit, Shopping).Not to be missed. (id:50787)
RE/MAX Real Estate Centre Inc.
37 Denim Drive
Brampton (Bram East), Ontario
Welcome Home to a Rate Gem in a Highly Sought-After Community blends luxury, functionality, and income potential.This distinctive home stands out in the subdivision with its unique architectural design.Spacious Bedrooms: Generously sized bedrooms provide ample space for relaxation and personalization. Bright and Airy Rooms: Large windows flood the home with natural light, creating a warm and inviting atmosphere.The cozy family room features a fireplace and soaring ceilings, perfect for gatherings.A chefs dream, the kitchen boasts modern appliances and finishes.A one-year-old, spacious Legal Basement Apartment with a separate entrance offers additional living space or rental income potential. Convenient separate laundry facilities on each floor enhance daily living.Situated just minutes from Highway 427, this home offers easy access to major routes. Its also close to shopping centers, grocery stores, schools, and of worship, ensuring all amenities are within reach. (id:50787)
RE/MAX Crossroads Realty Inc.

