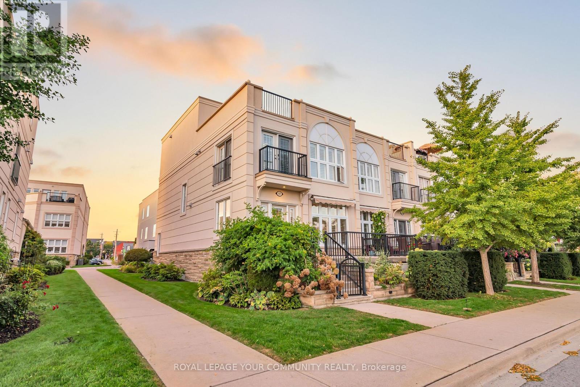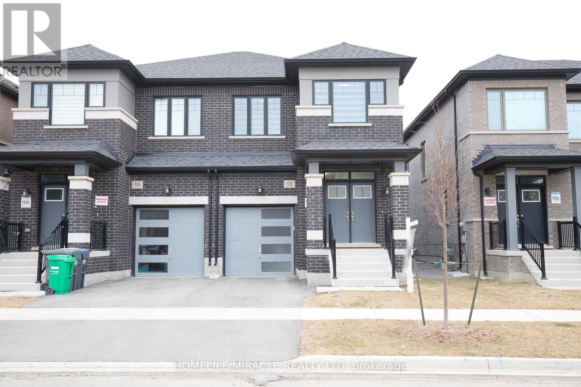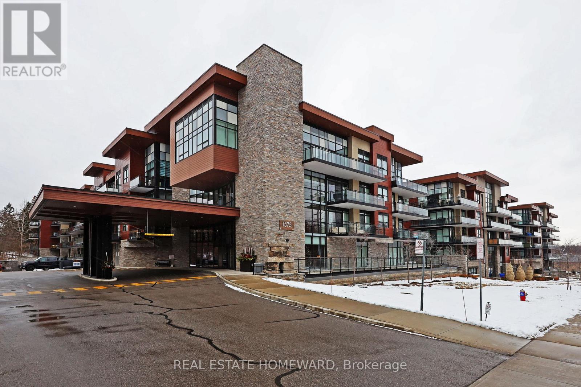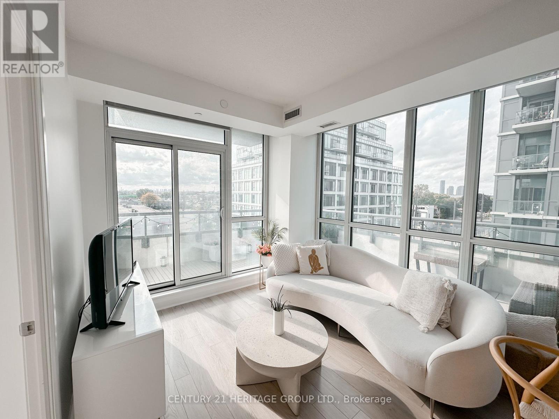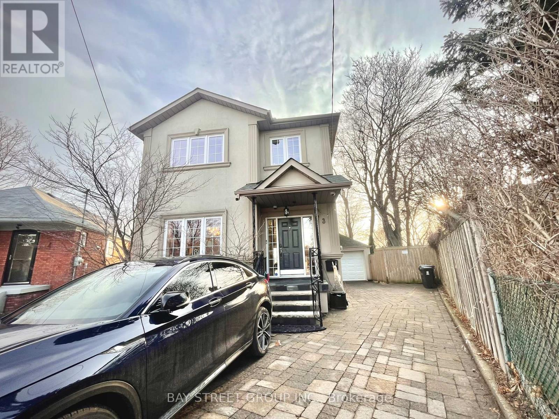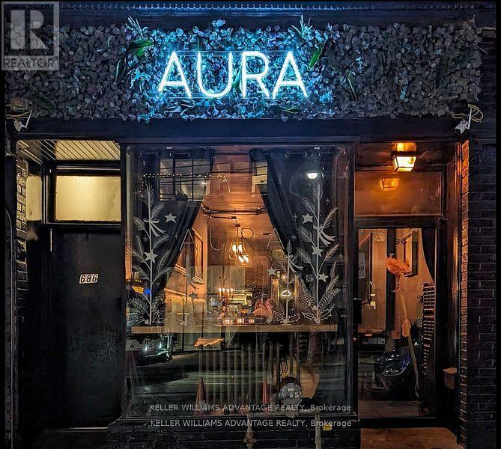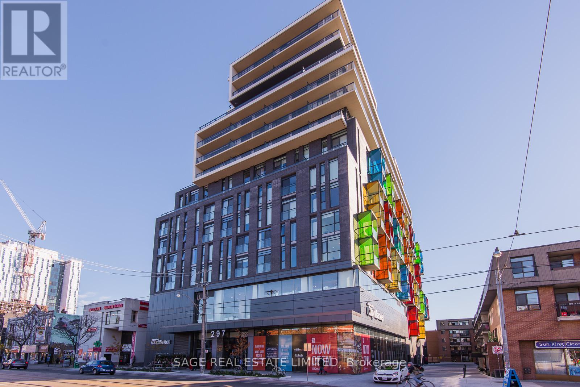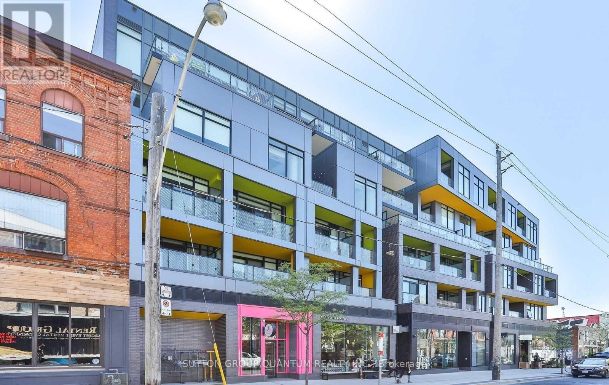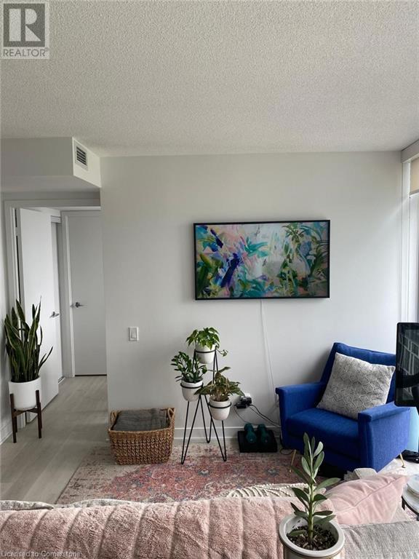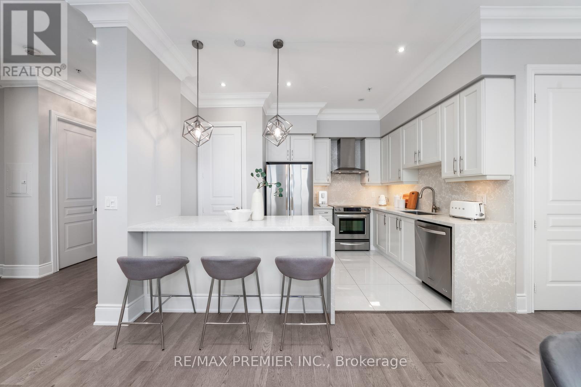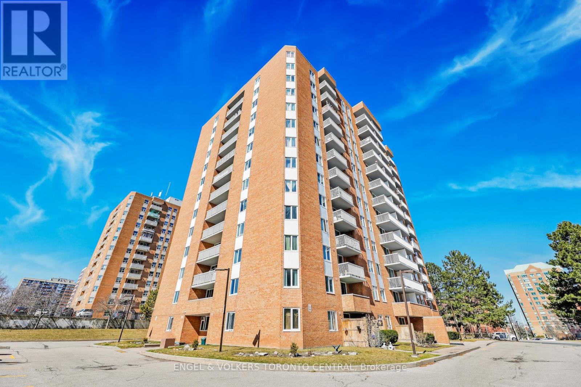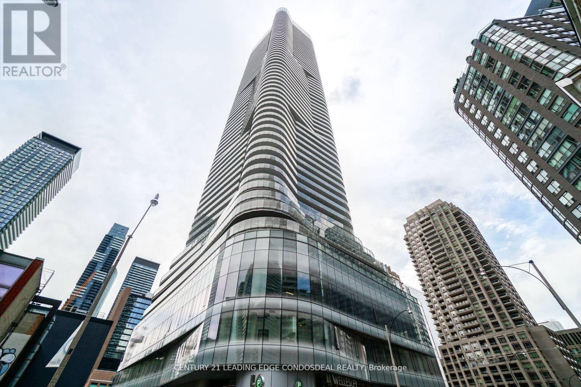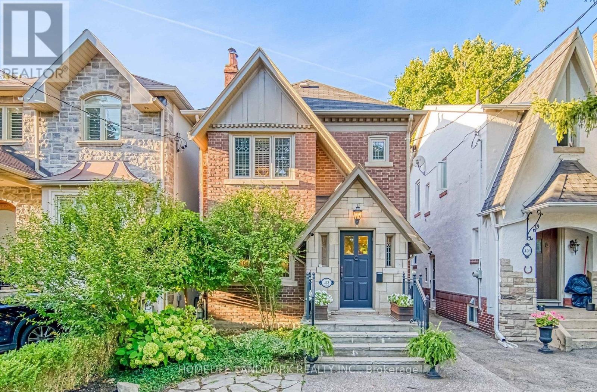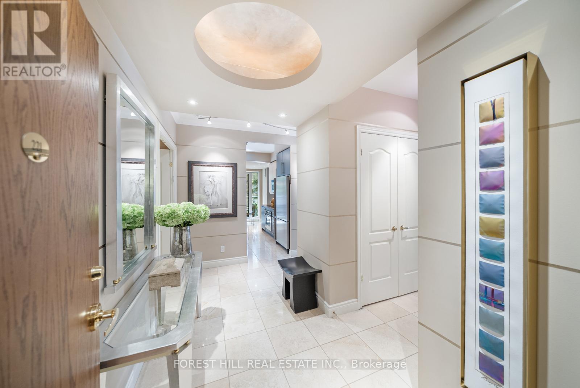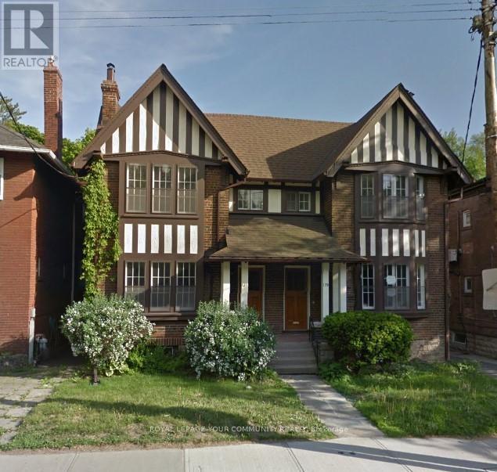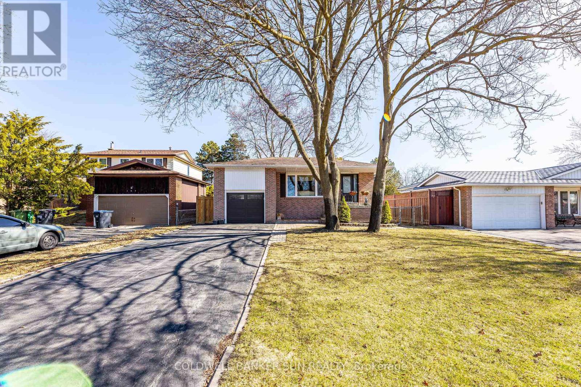15186 Highway 48
Whitchurch-Stouffville (Ballantrae), Ontario
Welcome to this beautiful 3-bedroom, 3-washroom bungalow, offering ample parking for more than 16 vehicles and a 4-car heated garage. The driveway is reinforced with heavy-duty interlock, making it perfect for machinery storage, landscaping, or roofing businesses. Nestled on a deep lot, this property provides both privacy and natural beauty, surrounded by mature treesa perfect blend of tranquility and functionality (id:50787)
Royal LePage Peaceland Realty
Main - 83 Gennela Square
Toronto (Rouge), Ontario
4 Bedroom, 2.5 Washroom Detached 2 Storey House Available For Lease In The Beautiful Rough River Community. The Perfect Dining Room Sets The Scene For Large Family Gatherings. Enjoy The Private Attached Car Garage And Wide Driveway. Located In Fantastic And Close To All Amenities, This Home Offers A Seamless Blend Of Comfort And Convenience. Basement Is Not Included. Don't Miss This Opportunity. (id:50787)
Homelife/future Realty Inc.
C2 - 3101 Kennedy Road
Toronto (Milliken), Ontario
Gourmet City, a popular food destination, is now open for rent! Welcome! Finding your ideal space starts here! Kennedy/Mcnicoll restaurant is for rent. It is located in a prominent position in the center of the newly built food city. It is 735 square feet. It is a brand new property with a 20-foot high floor. It is convenient for transportation and is the next food gathering place. Brand-new unit with mezzanine in raw condition. Various permitted uses including restaurant, bakery, cafeteria & more. Great business ventures cater to different cultures. Versatile space with minutes drive to Hwy 404/407. The unit is designed for Restaurant use (id:50787)
Aimhome Realty Inc.
45 - 98 Shoreview Place
Hamilton (Stoney Creek), Ontario
Nestled along the picturesque waterfront, this charming townhouse offers the epitome of coastal living just minutes away from the sandy shores of the beach. Boasting three bedrooms, including a spacious master suite, and a finished basement, there's ample space for comfortable living. The convenience of having laundry facilities located on the second floor adds practicality to everyday life. The modern kitchen features sleek quartz countertops and a gas stove, perfect for culinary enthusiasts. With the added bonus of being close to public transit, this townhouse combines luxury, convenience, and coastal charm in one desirable package! (id:50787)
Royal LePage Macro Realty
15 Bartlett Avenue
Hamilton (Allison), Ontario
Imagine building your dream home on this beautiful lot, where every corner can be tailored to your perfect vision. The landscape around you is a serene blend of nature & convenience, offering both privacy & accessibility. This expansive residential building lot sits proud waiting for you to build your dream home in a neighbourhood where homes are rarely offered for sale. Pleasantly tucked away & nestled in a quiet, peaceful cul de sac of only 7 homes, this lot is surrounded by nature & its unique features presenting a sense of calm & home. This is an ideal opportunity to truly create a beautiful custom home on a magnificent property. Building permit ready & fully serviced with utility hookups available at the street, & sanitary storm & water available at the property line, this is a turn key custom building lot opportunity & it offers the perfect foundation for building a home that suits your style & needs. Whether you envision a contemporary modern design, a cozy cottage, or a country home, 15 Bartlett Ave, offers the flexibility & freedom to bring your vision to life. Imagine having a beautifully landscaped backyard where you can unwind or entertain. The opportunities are endless, with a possible custom patio, outdoor kitchen, & seating areas that would be the perfect for summer bbq's & evening gatherings. The lot also has the potential for a pool, garden & even plenty of space for children & pets to play safely. This beautiful lot gives you the flexibility to choose the size, layout, & finishes that suit your lifestyle. This prime location is ideal for walking to all of the nearby amenities. Building your dream home on this lot offers a solid foundation for long-term value in a highly desirable neighbourhood & with the growing demand for homes in this area, you can be confident that your investment will enrich your life for years to come. (id:50787)
RE/MAX Escarpment Realty Inc.
1706 - 15 Queen Street S
Hamilton (Central), Ontario
Look No Further! Welcome To Platinum Condos, In The Hamilton Core. A Short Distance To Hwy 403, Mcmaster University, Proposed Lrt Line, Mohawk College, Hospitals, And The Go Station. Walking Distance To Shopping, Restaurants, Parks And More! (id:50787)
RE/MAX Noblecorp Real Estate
144 Cinnamon Fern Street
Waterloo, Ontario
Say goodbye to the winter blues, and hello to your new dream home! Nestled in desirable Vista Hills, this stunning 4+2 bedroom, 3.5 bathroom family home boasts a spacious corner lot, a double-wide driveway, and three levels of beautifully designed, carpet-free living space. Check out our TOP 7 reasons why this house is the perfect place to call home! #7 LOCATION - Situated in the highly sought-after community of Vista Hills, you're surrounded by nature and steps away from scenic walking trails, top-rated schools, Costco, and the vibrant Boardwalk shopping centre.#6 CORNER LOT - The premium corner lot offers plenty of space, all while overlooking serene green space. #5 OPEN-CONCEPT MAIN FLOOR - Enjoy sleek luxury vinyl and tile flooring, elegant wallpaper & updated light fixtures. The living room features a tasteful accent wall and a walkout to the backyard and the second floor deck. To top it off, there's a convenient powder room and mudroom adjacent to the garage. #4 MODERN KITCHEN - At the heart of the home is a kitchen that combines ease of use and practicality. Featuring stainless steel appliances, quartz countertops, and a large 8-foot waterfall island with seating and built-in storage. Ample cabinetry, under-cabinet lighting, and a walk-in pantry provide excellent organization for all your cooking essentials. #3 THE BACKYARD - Relax on the second-floor deck. The large lot ensures plenty of space for seating, storage, and relaxation. #2 BEDROOMS & BATHROOMS - Upstairs, you'll find 4 bright bedrooms and laundry. The luxe primary suite features large windows, a chic accent wall, a walk-in closet, and a 5-pc ensuite. The remaining bedrooms share a 5-pc bathroom. #1 BASEMENT RETREAT - The fully-finished basement is a bright & versatile space, perfect for entertaining. It features a large rec area with a wet bar, two additional bedrooms (bringing the total to six), and a 4-piece bath. Additional perks include a second laundry room and plenty of storage space. (id:50787)
RE/MAX Twin City Realty Inc.
107 - 165 Divison Street
Cobourg, Ontario
Magnificent Water Front Location "Overlooks the Beach & Marina" in Downtown Cobourg! Enjoy This Chic Lifestyle & Lakeside Views From this Luxury End Unit Townhome with Elevator! Features Front Porch & Amazing Private Rooftop Terrace! This Modern home offers 9' Ceilings, Hardwood Floors, Gorgeous Kitchen W/Stainless Steel Appl. & Gas Stove, Large Center Island, Gas Fireplace In Living Rm, Spacious Dining area, Floor to Ceiling Windows with California Shutters to enjoy the Stunning Views! 3 Bedrooms, 2nd Floor Laundry, Huge Master Suite with Juliette Balcony Overlooking Lake, Walk-in Closet & Enjoy the newer Spa style Ensuite with separate Tub & Glass Shower. The "Great Rm" on The 3rd Floor Features a Wet Bar, 2 Piece Bathroom & Walks out to the large Terrace where you can Entertain~ Enjoy the Views with Amazing Sunsets & Direct connect Gas for B.B.Q. Attached Garage with E.V. Charger & Garage Door Opener plus Driveway Parking! NO MAINTENANCE~ Grass Cutting & Snow Removal included! High-End Appliances, Frontload Washer & Dryer, Elevator to all 3 Floors, Central Vac, Central Air Conditioning, Alarm System (Tenant to Pay $392.56 Annually), Second Washer & Dryer in Basement, Storage in part of Basement, Utilities paid by Tenant. Fabulous Location ~ Walk to Everything ~ King Street Shops, Cafes, Restaurants, Victoria Park & Festivities, Gorgeous Beach, Minutes to Via Rail ~ Downtown T.O. in an Hour! (id:50787)
Royal LePage Your Community Realty
13 Spinland Street
Caledon, Ontario
Welcome to 13 Spinland St in Caledon, semi-detached home with modern elegance and function living spaces. 4 Spacious bedrooms with 4 well appointed washrooms, making it perfect for families. Total sq footage of more than 2100 Sq. ft. This home gives you enough space for comfortable living. Side Entrance to the basement from the builder, 9ft Ceiling on both main and second floor. Don's miss this opportunity to make this exceptional house your new house. (id:50787)
Homelife/miracle Realty Ltd
108 - 1575 Lakeshore Road W
Mississauga (Clarkson), Ontario
Luxury condo living in the heart of Clarkson Village, this suite includes over 1500 sq ft of living space. Highly coveted corner unit with wall to wall floor to ceiling windows and over 300 sq ft of wrap around balcony overlooking beautiful wooded parklands and scenic walking trails. Tons of upgrades including Engineered HDWD floors throughout, a large kitchen island with upgraded waterfall quartz countertops, upgraded appliances included GE cafe fridge with B/I Keurig, Wolf induction cooktop, GE cafe stove and top of the line kitchenaid dishwasher. The primary bedroom boasts a large walk-in closet with custom closet organizers, w/o to balcony, 3 piece ensuite washroom with luxury upgraded rain shower and handheld sprayer, The 2nd bedroom has a private second balcony with sliding door walkout, and laundry room with upgraded washer/dryer and added upper cabinets for extra storage needs. Nearby shops and restaurants give the feeling of small town living in a big city. Nearby amenities include Clarkson Go station and other public transit, highways, restaurants, shops and parks. **EXTRAS** 2 parking spots right next to entrance, 1 locker. Building amenities include gym, yoga room, party room, games room, library, craft room, pet spa, and garden rooftop with BBQ's. (id:50787)
Real Estate Homeward
408 - 15 Zorra Street
Toronto (Islington-City Centre West), Ontario
Rare Opportunity for this 1 of 2 larger private wrap around Balcony which is Open/Uncovered. 2 Bed with 2 Full washrooms, and sun filled with lots of natural light. This Unit is a great combination of inside and outside space. Very developed area close to restaurants, LCBO, shopping and major highways. Stainless Steel Appliances, Fridge, Stove, Microwave, Washer & Dryer, 1 Parking and 1 Locker. Furniture is Negotiable. (id:50787)
Manor Hill Realty Inc.
3 Ravenwood Place
Toronto (O'connor-Parkview), Ontario
Welcome to this stunning custom-built detached home, nestled in a quiet cul-de-sac on a Spectacular Pie Shaped Lot. Backing onto miles of ravine, offering Ultimate privacy, peace, and tranquility. Designed with an open-concept and functional layout, the spacious library with beautiful French door and tastefully crafted built-in bookcase. The French country style kitchen featuring plenty cabinetry for storage, and an oversized island. The bright family area steps out to a extra wide backyard with a huge reinforced deck and patio, overlooking the picturesque Taylor Creek Ravine. The main floor renovation in 2022, solid white oak floors throughout two levels. 2nd Floor bedrooms are generously sized and well maintained. Master bedroom features his&her closets and an ensuite with relaxing soaker tub. Both bathrooms on 2nd level feature heated floors. The professionally finished basement, with a separate entrance, includes an entertainment area and two additional rooms. For added convenience, the home offers two sets of laundry facilities on 2nd and basement level. This exceptional home has so much to offer. Don't miss out! (id:50787)
Bay Street Group Inc.
686 Queen Street E
Toronto (South Riverdale), Ontario
An exceptional opportunity to own booming Cocktail Bar, a thriving restaurant and bar business located at the busiest intersection, in the heart of Leslieville. This beautifully renovated and fully licensed establishment offers a cozy dining room with seating for 27 guests and a secluded private patio that accommodates an additional 30 patrons. The business generates impressive and highly lucrative revenues, supported by a loyal clientele and strong weekend performance. Fantastic lease terms, providing stability and exceptional value for the location. Operating as a Cocktail Bar this location is a beloved neighborhood destination, known for its inviting atmosphere and extended weekend hours. With $150,000 worth of owned kitchen equipment, $250,000 invested in renovations and tasteful high quality upgrades, this is a fully operational, turnkey business ready for a new owner to thrive. Situated at the busiest intersection in Leslieville, surrounded by popular restaurants, bars, and retail establishments, the location boasts high visibility and consistent foot traffic. This is a rare opportunity to acquire a profitable and well-established business in one of Toronto's most vibrant and sought-after neighborhoods (id:50787)
Keller Williams Advantage Realty
1119 - 297 College Street
Toronto (Kensington-Chinatown), Ontario
Great Location! 2 Min Walking Distance From U Of T, 95 Walkscore. Steps To Kensington Market, Chinatown, 'Little Italy', Library. T And T Supermarket at your doorstep. Open Concept Trendy Modern Style With 480 Sq.Ft. + Balcony. 24 Hour Concierge, Fitness Room, Party Room, Theatre Room, Billiards Room. Quartz Countertop. (id:50787)
Sage Real Estate Limited
205 - 109 Ossington Avenue
Toronto (Trinity-Bellwoods), Ontario
Welcome to 109 Oz, an intimate boutique building featuring trendy lofts in the heart of Ossington Ave. Enjoy 9 ft. exposed concrete ceilings, stylish engineered laminate flooring, a modern kitchen with an oversized island that works as a chef's table, and a breakfast bar. High-end finishes complement the thoughtfully designed layout, while a spacious balcony with a natural gas BBQ hookup enhances outdoor living. Experience true loft living in one of the city's coolest neighbourhoods! Steps from top restaurants, shops, cafes, and boutiques, with Trinity Bellwoods Park just around the corner. Don't miss this opportunity! EXTRAS: Unit feat. balcony with gas BBQ hook up, gas stove top, upgraded engineered laminate flooring, Built in appliances, quartz counter top. Window coverings are Roller Blinds. (id:50787)
Sutton Group Quantum Realty Inc.
1305 - 20 Edward Street
Toronto (Bay Street Corridor), Ontario
Located Right At The Heart Of Downtown, Beautiful South Facing 1 Bedroom + Den Unit Located At Yonge & Dundas. This Beautiful New Building Is A Fantastic Place To Call Home. Floor To Ceiling Windows, Sleek Finishes Create A Seamless And Functional Space To Work/Live/Entertain. Prime Location. Perfect 100% On Both Walk Score & Transit Score. Steps To Eaton Centre, TMU university. T&T Supermarket on the retail floor. (id:50787)
Homelife Landmark Realty Inc.
2501 - 750 Bay Street
Toronto (Bay Street Corridor), Ontario
Want To Be In The Heart of Toronto? This Is It. Beautiful One Bedroom and One Bathroom Condo Apartment With A Great View and An Ideal Location | Open Concept Kitchen With Quartz Counter Top, Custom Backsplash, Stainless Steel Appliances, Upgraded Cabinetry, And Breakfast Bar- This Kitchen Is The Perfect Spot To Entertain | A 3 Pc Bathroom With Glass Shower, Beautiful Tile Work And Vanity | Full Bathroom and Kitchen Were Upgraded Since Purchased | Laminate Floors Throughout | Beyond The Apartment, You Have Tons of Amazing Amenities Including: Gym, Running Track, Indoor Swimming Pool, Sauna, Bicycle Room And Bicycle Racks In Garage, Games Room, Party Room, Visitor Parking And 24 Hour Security | You Can WALK Across the Street To College Park and College Subway Station | Minutes To Parks, Hospitals, Yorkville, Restaurants, Shopping Centres, and Universities. (id:50787)
RE/MAX Rouge River Realty Ltd.
80 Queens Wharf Road Unit# 2005
Toronto, Ontario
Bright & Modern 1-Bedroom Condo at The Newton - Prime Downtown Living! Step into this stunning north-facing 1-bedroom suite at The Newton Condos, offering floor-to-ceiling windows that flood the space with natural light. Featuring sleep built-in appliances, stylish laminate flooring throughout, and an open-concept design, this vacant unit is move-in ready! Enjoy the convenience of transit at your doorstep, plus easy access to top restaurants, grocery stores, shopping, parks, and the beautiful Lakeshore- all within walking distance. Experience the vibrant downtown lifestyle you've always wanted! Extras: Stainless steel fridge, stove, oven, dishwasher, microwave, washer/ dryer Don't miss out! Book your viewing today! (id:50787)
RE/MAX Escarpment Realty Inc.
143 Corley Street
Kawartha Lakes (Lindsay), Ontario
Welcome to this beautiful well maintained 3 bedrooms 3 washrooms freehold townhouse, located in a prime location in Lindsay Ontario. Modern open concept layout, close to Hospital, shopping mall, soccer field, parks and grounds, college and other amenities. (id:50787)
Homelife Silvercity Realty Inc.
87 Finegan Circle
Brampton (Brampton North), Ontario
Spacious Corner Townhouse in Mount Pleasant, Brampton! Welcome to this huge corner unit double Garage townhouse in the desirable Mount Pleasant community! This bright and airy home features 3 bedrooms + open-concept office room, 3 bathrooms, and an abundance of natural light from large windows. Enjoy the private backyard with a deck and a large grass area, offering plenty of outdoor space for relaxation and family activities. With 4 parking spaces, this home is perfect for families who need extra convenience. Located just minutes from Mount Pleasant GO Station, schools, parks, grocery stores, and all essential amenities. Tenant responsible for 70% of utilities. Dont miss out book your viewing today! (id:50787)
Century 21 Property Zone Realty Inc.
15 Bartlett Avenue
Hamilton, Ontario
Imagine building your dream home on this beautiful lot, where every corner can be tailored to your perfect vision. The landscape around you is a serene blend of nature & convenience, offering both privacy & accessibility. This expansive residential building lot sits proud waiting for you to build your dream home in a neighbourhood where homes are rarely offered for sale. Pleasantly tucked away & nestled in a quiet, peaceful cul de sac of only 7 homes, this lot is surrounded by nature & its unique features presenting a sense of calm & home. This is an ideal opportunity to truly create a beautiful custom home on a magnificent property. Building permit ready & fully serviced with utility hookups available at the street, & sanitary storm & water available at the property line, this is a turn key custom building lot opportunity & it offers the perfect foundation for building a home that suits your style & needs. Whether you envision a contemporary modern design, a cozy cottage, or a country home, 15 Bartlett Ave, offers the flexibility & freedom to bring your vision to life. Imagine having a beautifully landscaped backyard where you can unwind or entertain. The opportunities are endless, with a possible custom patio, outdoor kitchen, & seating areas that would be the perfect for summer bbq's & evening gatherings. The lot also has the potential for a pool, garden & even plenty of space for children & pets to play safely. This beautiful lot gives you the flexibility to choose the size, layout, & finishes that suit your lifestyle. This prime location is ideal for walking to all of the nearby amenities. Building your dream home on this lot offers a solid foundation for long-term value in a highly desirable neighbourhood & with the growing demand for homes in this area, you can be confident that your investment will enrich your life for years to come. (id:50787)
RE/MAX Escarpment Realty Inc.
Ph06 - 9255 Jane Street
Vaughan (Maple), Ontario
Luxury Living at It's Finest! Welcome to This Elegant Fully Renovated Penthouse Condo at the Prestigious Bellaria Residence, Tower 4. Open Concept Design Begins w. Grand Entrance, Pot-lights, Crown Moulding, Designer Chandeliers, Guest Bathroom & More! Featuring 2 Expansive Bedrooms, Each w. Private Ensuite, Walk-In Closets, Custom Closet Organizers (by Lancaster Custom Cabinetry) & Drapery (Hunter Douglas in 2nd Bedroom). Both Bedrooms Overlook Private Terrace. The Gourmet Kitchen is a Masterpiece, ft a Striking Waterfall Island & Spacious Pantry. Family Room & Dining Room Lead to Private Terrace Through Sliding Doors. Bellaria Residence Isn't just Condo Living, it's a Lifestyle, Offering Meticulously Maintained Grounds, Lucious Landscaping, 24/7 Gatehouse Security, 24/7 Concierge, Reading Room, Lounge Room, Cardio Room, Yoga Room, Weights Room, Sauna, Pool, Party Room, Theatre Room, BBQ Terrace, Walking Trails & More! (id:50787)
RE/MAX Premier Inc.
207 - 15 Sewells Road
Toronto (Malvern), Ontario
Measuring just over 900 sq.ft. this renovated and refreshed corner unit condo may be your easiest step into the real estate market today at a very affordable price. With a super practical layout, the spacious primary & 2nd bedrooms enjoy privacy, even while you are entertaining family and guests in the open concept living/dining rooms. The updated kitchen has a breakfast area for casual dining, a pantry, lots of cupboards, and extended countertops for ease of prepping. There are also Euro-sized washer & dryer installed for your convenience. The spa-inspired bath has double-wide vanity with multiple drawers, granite countertop, soaker tub and modern fixtures. One underground parking spot and one locker. Maintenance Fee includes all utilities, you pay only property tax. Vibrant community close to Malvern Town Centre, library, public & separate schools, parks & more. Well serviced TTC routes. Come See. (id:50787)
Engel & Volkers Toronto Central
Lower - 32 Van Horne Avenue
Toronto (Don Valley Village), Ontario
Special Main Floor Family Room, Power Room +Basement Two Ensuite! Clean Detached house conveniently located in a high demand neighborhood. Close to all amenities, step to high ranking schools, Seneca college, parks, tennis court, supermarket, 404/401, Fairview mall and subways. (id:50787)
Homelife Landmark Realty Inc.
2915 - 585 Bloor Street E
Toronto (Cabbagetown-South St. James Town), Ontario
Complete unobstructed views over the city skyline, Rosedale, Danforth and The Annex. Luxury 3-Bedroom split floor plan suite. Over 900 square feet. Unit Upgraded with Remote control and automatic blinds, Modern Pendant Living room Lighting, Bathroom Shelving and additional Storage. Open concept Living/Dining, Gourmet Kitchen, Spa-like baths, wrap-around balcony. Walk to shops, subway and parks/trails. 24-hour Concierge. Hotel-inspired amenities and guest suites. **EXTRAS** Smart home technology, App that controls Thermostat, building and unit doors, building cameras, keyless entry, pet washing station, visitor parking, pool/hot tub/sauna/steam rooms, fitness centre guest accommodation, parcel notification and Self serve package pickup locker system. (id:50787)
Benchmark Signature Realty Inc.
2 Jordan Lane
Huntsville, Ontario
CHIC, LOW-MAINTENANCE & PERFECTLY LOCATED! Snag this rare end-unit condo before it’s gone! Tucked at the end of a quiet cul-de-sac and surrounded by mature trees, this move-in-ready one-level home is the pinnacle of low-maintenance living with unbeatable Muskoka charm. Whether buying your first place, downsizing, or just looking to simplify, this home checks all the boxes. You’ll be minutes to downtown Huntsville, Fairy Lake, Arrowhead Park, Lions Lookout, Hidden Valley Ski Resort, and Deerhurst Resort. Shops, restaurants, the hospital - everything’s close, but not too close! Inside, it’s all about space and style. Freshly updated flooring (March 2025), airy vaulted ceilings, elegant crown moulding, and a cozy gas fireplace set the tone. The open-concept layout is made for modern living, making it easy to entertain and relax. And that neutral palette? A designer’s dream, ready for your personal touch. Love to cook? You’ll appreciate the rich cabinetry, granite counters, and stainless steel appliances that beautifully combine form and function. Step out back to your private patio and take in the peaceful, treed views with no direct rear neighbours in sight while you sip your coffee in the morning, wine at night, or both. Two generous bedrooms give you flexibility, with the primary suite feeling like a private retreat with a walk-in closet and spa-inspired 5-piece ensuite, complete with a deep soaker tub and dual vanity. There’s also a second full bath for guests or family. Stay comfortable year-round with in-floor radiant heating and an updated boiler/on-demand hot water unit. As a welcome bonus, the attached heated garage has direct inside access, which is perfect for Muskoka winters. If you’ve been searching for a stylish home that suits any stage of life, this #HomeToStay is it! (id:50787)
RE/MAX Hallmark Peggy Hill Group Realty Brokerage
401 - 26 Lowes Road W
Guelph (Clairfields/hanlon Business Park), Ontario
This modern 2-bedroom, 2-bathroom unit offers a spacious and open-concept layout with 9-ft ceilings, large windows, and a private balcony. The stylish kitchen features stainless steel appliances, quartz countertops, and ample storage. The primary bedroom includes a walk-in closet and a sleek ensuite bathroom. Enjoy the convenience of in-suite laundry, 1 parking space, and easy access to public transit, shopping, and major highways. Just minutes away from Highway 401 and the University of Guelph, this is an ideal location for commuters, students, and professionals! (id:50787)
Homelife/miracle Realty Ltd
#10 - 235 Dixon Road
Toronto (Kingsview Village-The Westway), Ontario
Seize this turnkey opportunity to own a well-established 241 Pizza franchise at 235 Dixon Rd, Etobicoke. Located in the bustling Westown Plaza, this 824 sq. ft. unit enjoys high visibility and foot traffic, surrounded by key anchor tenants like No Frills, Dollarama, Tim Hortons and Istar Restaurant.This location is ideal for an owner-operator looking to step into a proven business model. The area sees constant demand, with three schools placing regular orders and two more schools nearby, ensuring a steady flow of customers. .Designed for modern efficiency, the store operates fully integrated with 2X Uber Eats, 2X DoorDash, and 2X SkipTheDishes, maximizing delivery revenue potential. The lease is competitively priced at $3,600/month, secured until 2033, offering long-term stability in this high-demand area.As part of the 241 Pizza brand, franchisees benefit from comprehensive training, hands-on guidance, and a proven system focused on quality using freshly made dough and premium local ingredients to deliver a superior product.Don't miss this rare opportunity to own a thriving pizza franchise in a prime location. (id:50787)
Exp Realty
5202 - 898 Portage Parkway
Vaughan (Vaughan Corporate Centre), Ontario
Rarely Offered 3-Bedroom Corner Unit In Transit City! This North-East Corner Unit Offers Unobstructed City And Skyline Views, Floor-To-Ceiling Windows, And Laminate Flooring Throughout. The Spacious, Open-Concept Layout Features Three Proper-Sized Bedrooms Filled With Natural Light. Steps To VMC Subway & Bus Terminal, YMCA, Library, And Cafés. Minutes To Highways 400, 407, Vaughan Mills, Costco, Walmart & York University. Don't Miss This Amazing Opportunity! (id:50787)
RE/MAX Realtron Yc Realty
3710 - 11 Wellesley Street W
Toronto (Bay Street Corridor), Ontario
Modern Studio Suite in the Iconic 11 Wellesley on the Park! This bright unit features floor-to-ceiling windows, a sleek kitchen with built-in stainless steel appliances, and a custom upgraded closet organizer for optimal storage. Enjoy resort-style amenities including a state -of-the-art fitness centre, indoor pool, hot tub, yoga studio, pet spa, and a stunning outdoor terrace with BBQs and lounge cabanas. Nestled beside a serene 1.6-acre urban park, you're just steps to Wellesley Subway Station, 24-hour Rabba, U of T, TMU, and the Financial & Discovery Districts. Live in luxury and convenience in the vibrant core of downtown Toronto! (id:50787)
Century 21 Leading Edge Condosdeal Realty
54 Nanwood Drive
Brampton (Brampton East), Ontario
Welcome to 54 Nanwood Drive, located in the vibrant Peel Village area of Brampton a fantastic, family-friendly community close to Downtown, highways, transit, shopping, and a network of schools and parks. This property is perfect for investors, flippers, or first-time homebuyers with a vision. This detached 3-bed, 1-bath home sits on a spacious lot one of the largest in the area fully fenced, providing ample room for outdoor activities and entertaining. While it requires renovations, the potential is limitless, offering you a chance to truly make this space your own. New Roof Eaves and Soffits and Windows In 2020. Garage Is Insulated and has walk-thru to backyard. The property is being sold "as is" where is with no warrantees. This Home presents an exciting renovation project. Bring your creativity and personal style to transform this home! The basement offers opportunity to increase your living space with a finished rec room. And Potential 4th Bedroom With endless possibilities, don't miss this incredible opportunity to turn this property into your dream home or a profitable investment. Book your viewing today and discover the potential ! (id:50787)
RE/MAX Real Estate Centre Inc.
70 Chessington Avenue
East Gwillimbury (Queensville), Ontario
Stop The Car! This picture perfect home ticks all the boxes! Detached, 4 bedrooms, 4washrooms, & finished basement. Numerous upgrades include 9' ceilings & 8' doors on main and second floors, hardwood floors, custom storage solutions throughout, kitchenette in bsmt, smooth ceilings, slat walls in garage, & exterior landscaping. Let's not forget the gas fireplace, 2nd floor laundry, electric blinds in three bedrooms, gas hook up for BBQ, roughed-in CVAC, and polished porcelain tile. The kitchen has a large island, quartz countertops, stainless steel appliances, gas stove, 2 wine fridges, and an abundance of cupboards. Walkout to your fully fenced, landscaped back yard where there is ample room for entertaining. You can also access your back yard from exterior walkways on both sides of the house. The mudroom offers custom built-in cupboards and direct access to the double car garage with slat walls to help maximize your space. Don't miss the generous sized bedrooms and two 5-piece washrooms on the second floor along with a separate laundry room. The basement features a large rec roomwith built in's, kitchenette and cantina. This growing neighbourhood is perfect for young families. It is minutes away from parks, major highways, schools, & shops. Love the outdoors? Nokiidaa Trail, Rogers Reservoir Conservation Area, and golf are all close by. This home is filled with natural light and oozes character and charm. A gem not to be missed! (id:50787)
Right At Home Realty
428 Castlefield Avenue
Toronto (Lawrence Park South), Ontario
Welcome to 428 Castlefield Ave., a classic 2-storey brick home in the upscale Allenby neighborhood. This detached home showcases timeless architectural details and craftsmanship. The front features a professionally hardscaped driveway with a legal parking pad, lead glass windows, and hardwood floors throughout. The main floor offers spacious rooms for entertaining, including a living room with a wood-burning fireplace and a large bay window, and a dining room that accommodates seating for ten. with a bright family room with large windows and access to a rear deck and private backyard. Upstairs are three bedrooms: a primary with balcony, two spacious bedrooms, . The renovated basement have a large recreation room, a spare bedroom, a bathroom, storage, and laundry. The separate entrance provides options for a nanny or in-law suite. Enjoy quiet residential living while being close to all amenities. Eglinton / Memorial Park, Beltline Trails nearby. Numerous shops, cafes, & restaurants. Yonge TTC / Eglinton LRT. Allenby PS, Glenview Sr. PS, North Toronto CI, and top private schools. Easy access to downtown & highways. (id:50787)
Homelife Landmark Realty Inc.
221 - 11 William Carson Crescent
Toronto (St. Andrew-Windfields), Ontario
Welcome to Suite 221 at The Antiquary, a stunning interior designer's own corner suite spanning 1,517 sq.ft. Featuring southeast exposure with private ravine views, this luxurious condo is bathed in natural light! Immerse yourself in your very own private outdoor retreat with two walk-outs to deep balconies, accessible from both the kitchen and living room area. Lounging outdoors with a good book or a spot for quiet reflection, you have found an extension of your living space and a layer of tranquility to your home. Designed for pleasure and comfort, experience quality, sophisticated, upgrades throughout. This suite features an open-concept living and dining room area which is beautifully appointed with limestone floors and 9-ft smooth ceilings, creating an airy, elegant space for entertaining and fit for a baby grand piano, too! The gourmet kitchen showcases granite countertops, stainless steel appliances, and upgraded custom cabinetry extending through the length of the eating area with many clever display and storage details. An attractive split plan design includes 2 generously sized bedrooms with custom built-ins adding style and functionality while Juliette balconies have added the charm! This property offers convenient parking with two owned side-by-side underground parking spots and a locker, plus, enjoy exceptional amenities, including concierge, visitor parking, a guest suite, indoor swimming pool, fitness centre, party room, and sauna. With easy access to York Mills Subway & HWY 401, this is a rare opportunity in a prime location! (id:50787)
Forest Hill Real Estate Inc.
13089 10th Side Road
Halton Hills, Ontario
Prime Location Beautiful countryside 3 bed Room Bungalow With 3 Car Garage Located At A Very Prime Location Of Halton Hills, Minutes To Major Highway 401, Hwy 407, Toronto Premium Outlet mall Very Close To Georgetown City, Milton city, Ready To Move In, Also Comes With Separate Living, Dining And Family room, Completely Finished Basement With Separate Entrance And Carries great Future Potential. (id:50787)
Homelife Maple Leaf Realty Ltd
68 Princeton Terrace
Brampton (Northgate), Ontario
Welcome to Professor's Lake. Well maintained detached 4 bedroom, 4 bathroom home with double car garage and finished basement in a desirable mature community. Walking distance to schools, transit, hospital, recreation center, Professor's Lake and shopping. Easy access to #410. Fenced backyard features inground sprinkler system. Covered porch leads into your spacious foyer. Foyer has entry door to garage and large mirrored closet. Step into your updated kitchen with quartz countertops, ceramic backsplash, built in dishwasher, oven, microwave and ceran top cooktop. Eat in breakfast area features a bay window. Open concept living/dining rooms both feature windows and have hardwood flooring. Cozy family room has a gas fireplace with walk out to your private fenced backyard. Walk up the stairs to see the skylight that leads to your 2nd floor spacious hallway. Your primary bedroom is a great size and features a 2 pc ensuite & closet. There are 3 other great size bedrooms for your growing family. The finished basement hosts 2 recreation areas, a gas fireplace and a 3 pce bathroom. Plus storage and a cantina! The basement features "HUGE" basement windows. Great potential for future rental income if desired. (id:50787)
RE/MAX Realty Services Inc.
215 - 3091 Dufferin Street
Toronto (Yorkdale-Glen Park), Ontario
Well Maintained and Cozy 1 Bedroom Suite on the Second Floor -- Easily Accessible through Stairs! Laminate flooring throughout, clean and sun filled space with space for storage and In -suite Laundry. 1 Parking and 1 Locker Available. ***No parking option available for $2,000/month*** (id:50787)
RE/MAX Real Estate Centre Inc.
81 Bellagio Avenue
Hannon, Ontario
Charming 1,550 Sq. Ft. Bungalow in Desirable Summit Park! Welcome to this beautifully maintained 1,550 sq. ft. bungalow in the sought-after Summit Park community. Offering a spacious and functional layout, this home is perfect for families, downsizers, or anyone looking for comfortable, one-level living. Step inside to a bright and inviting living space with large windows that fill the home with natural light. The open-concept design seamlessly connects the living and dining areas, creating a warm and welcoming atmosphere. The kitchen offers ample counter and cabinet space The primary suite is a peaceful retreat, complete with a walk-in closet and a relaxing ensuite with a soaker tub. The additional bedroom is generously sized, ideal for family, guests, or a home office. Outside, enjoy your private backyard—perfect for relaxing or entertaining. With mature landscaping and a well-maintained yard, along with a beautiful deck with there’s plenty of space to unwind. Located in the heart of Summit Park, this home is close to parks, top-rated schools, shopping, dining, and easy highway access. Don’t miss this opportunity—book your private showing today (id:50787)
Michael St. Jean Realty Inc.
201 - 33 Clegg Road
Markham (Unionville), Ontario
A Stunning Luxurious Building Nestled In The Heart Of Downtown Markham's Prestigious Unionville. Fontana Condo Located In The Heart Of Unionville. Spacious And Bright With High Ceilings. Two Bedroom Plus Den With 1 Parking & 1 Locker. Zoned For Top Ranking Unionville High School, Walking Distance To York University & All Essential Amenities. 2 Mins. Walk To Viva Bus Stop, Plaza, Supermarket And Markham Theatre. Close To Access Highway 404 & 407. Building Amenities Include: Large Indoor Pool, Hot Tub Spa, Fitness Centre, Bike Storage, Indoor Basketball & Badminton Court, Party Room, Guest Parking, Fancy Lobby And 24 Hours Concierge. Great For Investment Or To Live In! (id:50787)
Homelife/future Realty Inc.
287 Boundary Boulevard
Whitchurch-Stouffville (Stouffville), Ontario
Immaculately Well-Maintained & Located In The Sought-After Community Of Stouffville. One Of The Largest Corner Lots In The Neighbourhood! *Built In 2023*Custom Double Door Entry, A Spacious 4 Bed + 5 Washroom. Home. ON. Boasting 10ft Ceilings On Main Level, 9ft Ceilings On Second And Nearly 3000 Sq Ft Of Living Space. The Open Concept Flowing Floor Plan Is Ideal For Large Families And Hosting Gatherings. A Chefs Dream Upgraded Kitchen + Quartzite Countertops, Backsplash And Oversized Island. Offering Quartz Countertops Throughout A Baths In 2 Bedrooms. Hardwood Floors On Main Floor, Zebra Window Blinds, Upgraded Rod Iron Staircase. Minutes From Trendy Downtown Stouffville, Schools, Shopping, Restaurants, Golf, Parks, GO Station, And Hwy 407 & 404. The Ideal Family Home With The Perfect Blend Of Luxury And Comfort. Double Car Garage With Large Driveway (No Walkway) Which Can Park 4 Cars Outside. Don't Miss The Opportunity To Make This Your Dream Home. (id:50787)
Homelife/future Realty Inc.
580 Murrell Boulevard
East Gwillimbury (Sharon), Ontario
Modern 1-Bedroom Apartment, 2 Washrooms, located in a peaceful, quiet community beside a scenic green space, this modern 3-year-old lower-level apartment offers a stylish and comfortable living space. Designed with 9-ft ceilings and an open-concept layout, this unit features a sleek kitchen with stainless steel appliances and ample natural light. Minutes to the GO Station and a variety of retail stores, grocery options, and diverse restaurants. (id:50787)
Century 21 Heritage Group Ltd.
26 Brock Street E
Oshawa (O'neill), Ontario
Beautiful 3 Bedroom, 2 Bathroom Detached Bungalow, Situated On A Massive Lot, Quiet Street Central Location. Also Just Minutes To New Shopping Plaza (Costco, No Frills, Banking), Hospital, 401, Transit. (id:50787)
Homelife District Realty
Upper - 181 St Clair Avenue E
Toronto (Rosedale-Moore Park), Ontario
Discover this beautifully renovated 2nd floor suite featuring 2 spacious bedrooms, including a master with a tandem/den, and 2 luxurious bathrooms - a 4-piece marble bathroom ensuite shared between the two bedrooms, with a separate shower and a marble powder room. The functional layout includes granite countertops, large closets, and ensuite laundry for your convenience. Enjoy the charm of hardwood floors throughout and a decorative fireplace as you walk into the home. The suite boasts its own private entrance and 1 car parking. With large windows that fill the space with natural light, this home is located in a prime midtown location just steps to TTC, St Clair & Mt Pleasant, amazing shops, and restaurants. **EXTRAS** Tenant is responsible for hydro. Tenant must also maintain a tenant contents & liability insurance policy. 1 year minimum lease (id:50787)
Royal LePage Your Community Realty
3507 - 180 University Avenue
Toronto (Bay Street Corridor), Ontario
Luxurious "Residence Of Shangri-La" In Toronto 5 Star Hotel Style Suite. Surrounded By Financial & Entertainment District. Spotless And Freshly Painted Top To Bottom. Newly Renovated Make It Like Brand New To Live In And Enjoy. 9' Ceiling, High-End All S/S Appliances, Floor To Ceiling Windows. Extra Large Balcony. Enjoy Hotel Amenities: Indoor Pool, Hot Tub, Restaurant, Spa, Heatre, Fitness Center And More! (id:50787)
Hc Realty Group Inc.
98 Shoreview Place Unit# 45
Stoney Creek, Ontario
Nestled along the picturesque waterfront, this charming townhouse offers the epitome of coastal living just minutes away from the sandy shores of the beach. Boasting three bedrooms, including a spacious master suite, and a finished basement, there's ample space for comfortable living. The convenience of having laundry facilities located on the second floor adds practicality to everyday life. The modern kitchen features sleek quartz countertops and a gas stove, perfect for culinary enthusiasts. With the added bonus of being close to public transit, this townhouse combines luxury, convenience, and coastal charm in one desirable package! (id:50787)
Royal LePage Macro Realty
22 Rustic Oak Trail
North Dumfries, Ontario
Welcome To 22 Rustic Oak Trail! A Premium detached home nestled in the Picturesque Town Of Ayr. Located Only few Mins Drive From Cambridge & Kitchener, Mins To 401, Walk To Brand New Park Around The Street. This stunning home features 4 bedrooms and 4 bathrooms and an office that can easily be converted into an in-law suite or 5th bedroom. Open concept living and dining room with hardwood floors. Large windows and natural light throughout the home. Enjoy 6-car parking and upgraded laundry room, conveniently located near all bedrooms, includes a laundry sink and stylish tile flooring. book your private viewing today! Don't miss out on this incredible opportunity to book your private viewing today! (id:50787)
Homelife G1 Realty Inc.
Homelife/miracle Realty Ltd
313 - 460 Dundas Street E
Hamilton (Waterdown), Ontario
Stunning 2-bedroom, 1-bathroom end-unit condo in desirable Waterdown. This bright 3rd-floor, north-facing suite features 9ft ceilings and upscale finishes throughout, including quartz countertops, luxury laminate flooring, Floor to ceiling windows and large-format tile in the bath, entry, and laundry. Thoughtful upgrades include under cabinet lighting, floating shelves, custom wardrobe and pantry systems, and a lighting receptacle above the kitchen island. Enjoy energy-efficient geothermal heating/cooling, full-size stainless steel appliances, and added privacy with only one neighbouring unit. Includes 1 underground parking space and same-floor locker. Building amenities: party room, gym, rooftop patio, and bike room. A perfect-blend of style, comfort, and convenience. (id:50787)
Century 21 Leading Edge Realty Inc.
163 Birchlawn Road
Caledon (Bolton North), Ontario
Welcome to this Beautiful Backsplit Four Level Home in a very Friendly Neighborhood of Bolton. It has a Large Addition on the Side with Separate Entrance and Vaulted Ceilings to a Perfect Home Office and Separate Entrance to Home. Very Well Maintained by The Owner. Beautiful Bay Windows and Multiple Walk-outs To Wooden Deck To Enjoy the Private Yard. All 4 Levels Finished and New Full Bath and Laundry in Lower Level. Large Family Room With Gas Fireplace & Plenty Of Space For Family/Friends Gatherings. (id:50787)
Coldwell Banker Sun Realty








