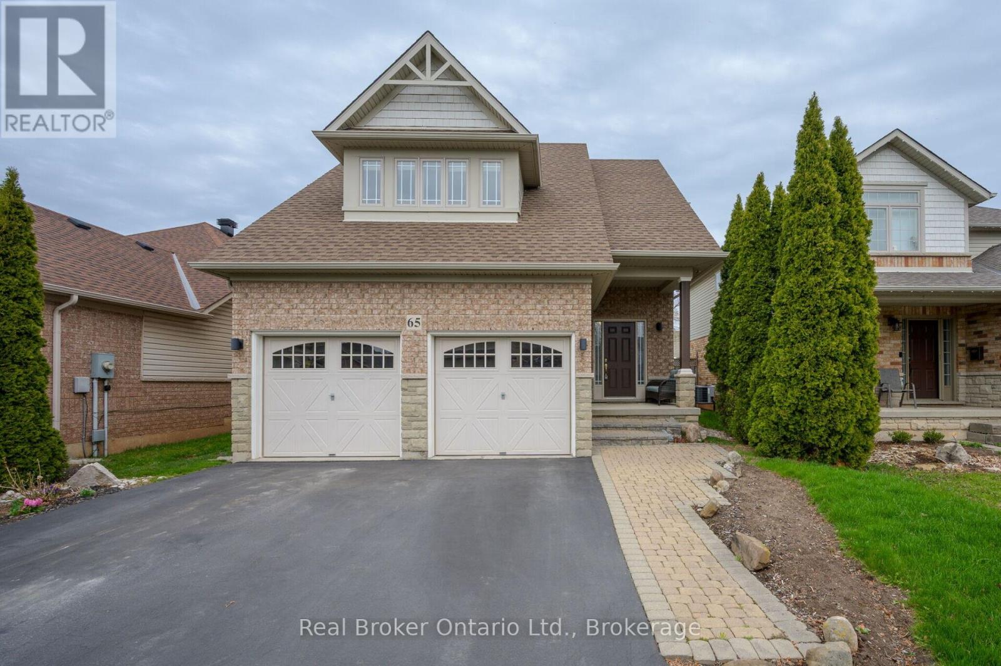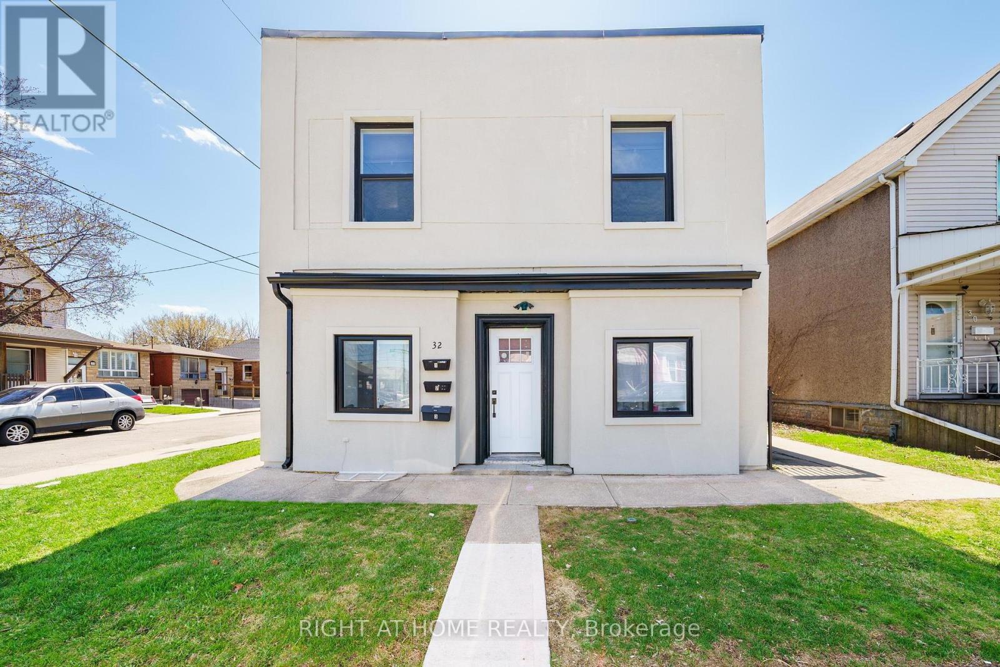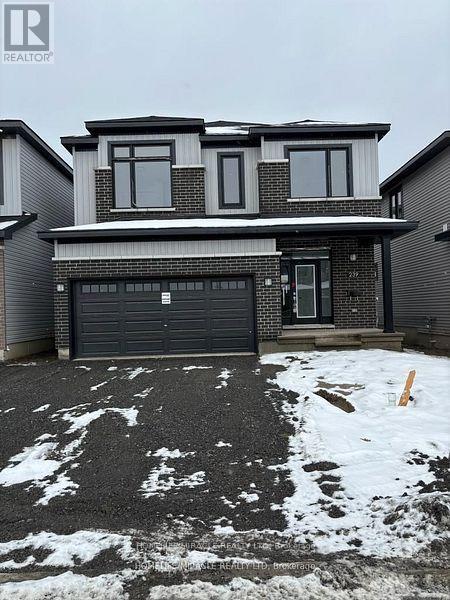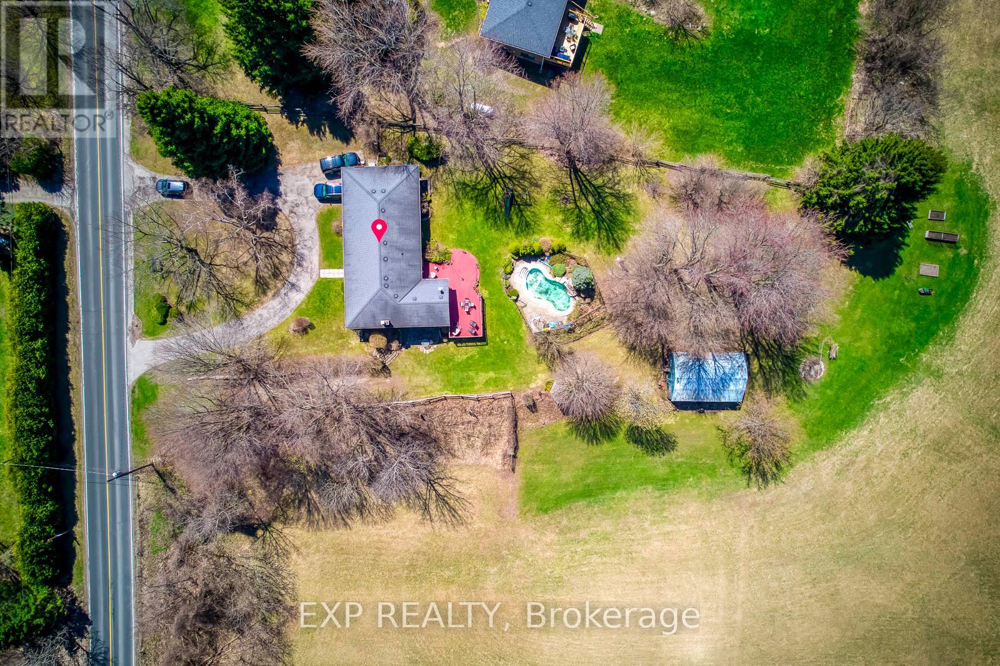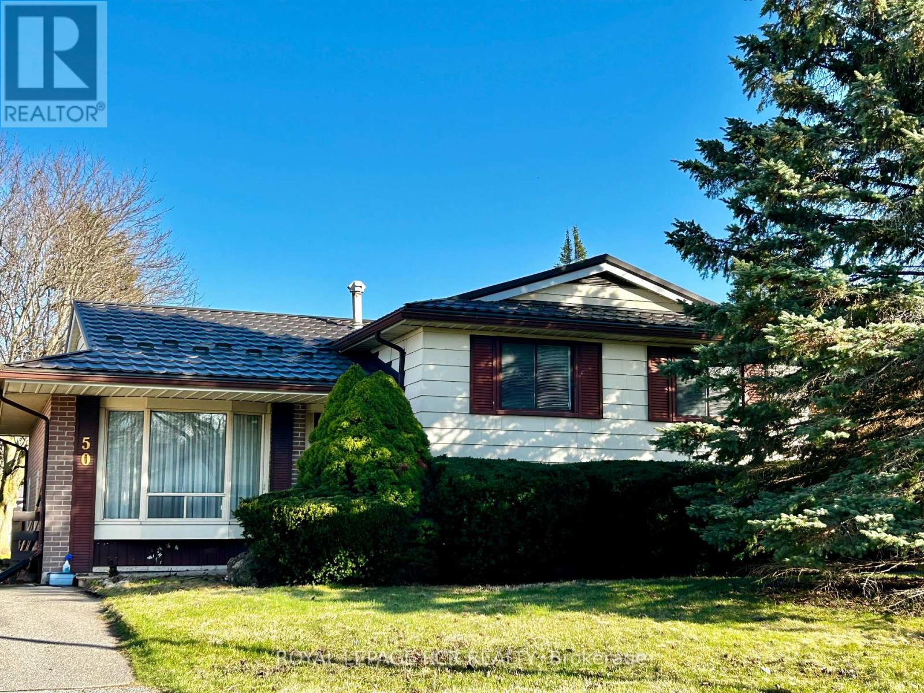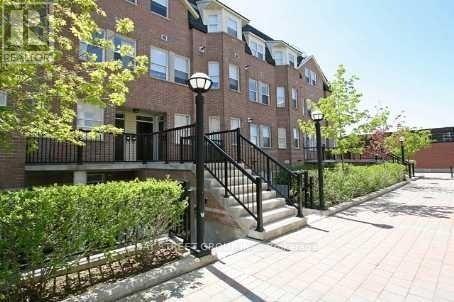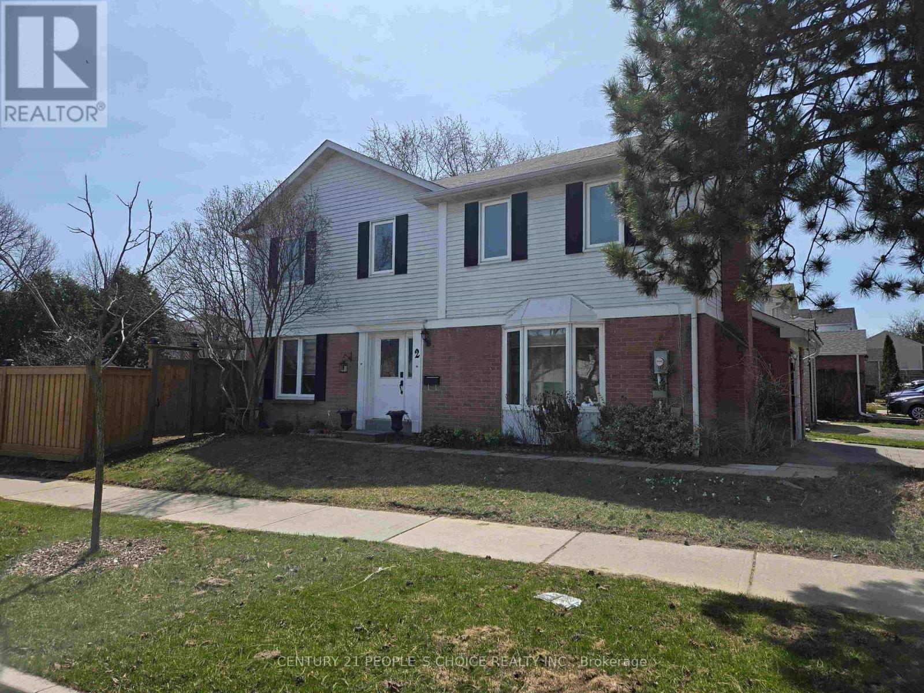65 Plum Tree Lane
Grimsby (Grimsby East), Ontario
Nestled on a picturesque, tree-lined street in Grimsbys desirable west end, 65 Plum Tree Lane welcomes you with classic stone and brick elevation, lush perennial gardens, a two car garage and spacious driveway with room for four cars. Inside, a light-filled open-concept design creates an inviting space, featuring a spacious kitchen with breakfast bar peninsula, dinette, overlooking the dining room and family room with hand-scraped hardwood floors and a cozy gas fireplace. Main floor conveniences include laundry and a 2-piece bath. Patio doors lead to an expansive backyard paradise complete with gardens and a patio and the property line extends well beyond the rear fence for even more room to roam. Upstairs, hardwood stairs and laminate floors lead to three generous bedrooms, including a sun-drenched primary suite with a walk-in closet and luxurious 4-piece ensuite, featuring a jacuzzi soaker tub and separate shower. A second 4-piece bath serves the additional bedrooms. The lower level is partially finished with insulated walls and a dri-core subfloor ready for your personal vision. Located minutes from downtown Grimsby, shopping, schools, parks, beaches, and award-winning wineries, plus easy highway access for commuters. Top-rated schools include Central French Immersion, Lakeview Public School, and Grimsby Secondary School. With Lake Ontario and the Bruce Trail just minutes away, this is Grimsby living at its very best! (id:50787)
Real Broker Ontario Ltd.
61 Young Street
Hamilton (Corktown), Ontario
This high-exposure corner property offers a low-maintenance investment with strong returns. With two spacious 1-bed apartments on the upper two floors and an established restaurant on the main floor, this high-visibility, high-demand location benefits from immediate proximity to the GO Station, public transit, St. Joseph's Hospital, and multiple new residential developments. The second floor apartment is tenanted until September, and the third floor apartment has been left vacant for the sale process; having also been recently updated with new windows. Despite all rents being below market value, this property is being offered at a 6.5% cap rate (once 2nd floor is tenanted). Once fully tenanted at market rates, this should be closer to an 8% cap! This is an excellent opportunity to acquire an affordable investment property in the heart of Hamilton's thriving southern downtown area! (id:50787)
Sotheby's International Realty Canada
20 Marblehead Crescent
Brampton (Central Park), Ontario
Charming 3 bedroom, 2 bathroom semi-detached back split with inground pool in Central Park's desirable M-section. Full of curb appeal with an enchanting garden and front porch, this welcoming home has been lovingly updated and maintained by the same owners for over three decades. Enter the foyer to the main level to be greeted by calm tones and classic finishes. The updated Kitchen features shaker style cabinetry with warming granite countertops and built in stainless steel appliances. The eat-in area features space for a breakfast bar and leads to the backyard. The living-dining room is a sun-filled room offering space for family lounging or entertaining. Painted in neutral tones with classic crown moulding and six inch baseboards, these elevated touches add an elegant flair to an everyday space. The upper level continues these finishes with crown moulding, six inch baseboards and neutral tones throughout each of the three good sized bedrooms. The primary overlooks the backyard and includes a fashionable wallpapered feature wall and a sliding mirror door closet with built ins. The second bedroom also overlooking the back features a custom fitted pine armoire, while the third bedroom overlooks the sideyard. The updated 4 piece bathroom includes a walk-in shower with sliding glass door and an oversized jetted soaker tub for relaxing after a long week. The basement features a spacious recreation room, 3 piece bathroom and laundry room with an expansive crawl space for storage. A separate entrance adds potential for an in-law suite or teenaged retreat. Enjoy summer days in the backyard enjoying the inground pool or watching the game on the outdoor tv while barbecuing with family. With not one but two gazebos, this is a backyard meant for lazy summer weekends. Ideally located within walking distance to schools, parks, Professor Lake and Brampton Hospital, while the 410 and public transit around the corner for easy commuter access. This is the one to call home. (id:50787)
Sotheby's International Realty Canada
130 Mulock Avenue
Toronto, Ontario
Welcome to 130 Mulock Ave, a charming and spacious home nestled in a prime Toronto neighborhood. This beautifully maintained property offers 3 bedrooms, 2.5 bathrooms, and an open-concept living space that is perfect for modern living. The updated kitchen features sleek countertops, stainless steel appliances, and ample storage, making it a dream for any home chef. Recent upgrades include a new furnace and electrical panel, both updated in 2021, ensuring efficiency and peace of mind. Enjoy the convenience of nearby parks, schools, gym and shopping centers, with easy access to public transportation and major highways. The large backyard provides a private oasis for entertaining or simply unwinding after a long day. With its location in the Junction triangle, inviting atmosphere, and move-in-ready condition, 130 Mulock Ave is the perfect place to call home. (id:50787)
RE/MAX Hallmark Peggy Hill Group Realty Brokerage
32 Britannia Avenue
Hamilton (Crown Point), Ontario
Welcome to 32 Britannia Avenue, a fully renovated (2021) triplex steps from trendy Ottawa Street in Hamilton. This income-generating property offers $4,775 in monthly rental income from three self-contained units: an upper 2-bedroom, 1-bathroom unit ($1,850/month) 2 tandem parking, a main front 1-bedroom, 1-bathroom unit with partial basement ($1,500/month), and a main rear 1-bedroom, 1-bathroom unit ($1,425/month). Each unit features separate hydro meters, in-unit laundry and stainless steel appliances. Located in a vibrant area near shopping, dining, and all amenities.Welcome to 32 Britannia Avenue, a fully renovated (2021) triplex steps from trendy Ottawa Street in Hamilton. This income-generating propertyoffers $4,775 in monthly rental income from three self-contained units: an upper 2-bedroom, 1-bathroom unit ($1,850/month) 2 tandemparking, a main front 1-bedroom, 1-bathroom unit with partial basement ($1,500/month), and a main rear 1-bedroom, 1-bathroom unit($1,425/month). Each unit features separate hydro meters, in-unit laundry and stainless steel appliances. Located in a vibrant area nearshopping, dining, and all amenities. (id:50787)
Right At Home Realty
70 Bergey Street
Cambridge, Ontario
This Hespeler raised bungalow, recently converted into a LEGAL DUPLEX, is fully move-in ready! Whether you're looking for a Cash-flow Property or a home with a Mortgage Helper, this property has it all. The upper suite features 3 bedrooms, an open-concept layout with wood floors - and the living room is bathed in sunlight! The kitchen offers ample storage and opens onto a private deck with a hot tub overlooking a beautifully landscaped backyard with a fire pit. The fully treed lot provides exceptional privacy. The lower suite is a bright 1-bedroom with a separate entrance, a full kitchen, durable vinyl flooring, washer & dryer and an en-suite bathroom. This home has been city inspected and approved & can be converted back to single family home. Owner occupied - guaranteed vacant possession. Additional features include a single-car garage, a double driveway, and walking distance to great cafes, restaurants, breweries, and hiking trails. Ask for the full list of upgrades and check out the property video - https://player.vimeo.com/video/949998495?h=4a88106a17 - **EXTRAS** New S/S appliances, LG Wash tower, tankless water-heater , fireproof insulation, egress window, vinyl floors, O/S spa shower, LED vanity, custom garage door w/ man door, mech room w/ safety feat. w/ duct smoke detector and sprinkler, Gas rough in for BBQ! (id:50787)
Keller Williams Referred Urban Realty
239 Beaugency Street
Ottawa, Ontario
Gorgeous Detached Home Available For Lease In The Desirable Neighborhood Of Chapel Hill. Enjoy 4 Bedrooms 2.5 Bathrooms, Double Car Garage, Hardwood Flooring In The Living Area, Electric Fireplace, 9 Ft. Ceilings & Many More! Beautiful Open Concept & Modern Floor Plan Layout Ideal For Entertaining Family & Friends. Heading Into The Kitchen You Will Find Brand New High End S/S Appliances With Upgraded Custom Backsplash, Ceramic Tiles & Soft Close Cupboards. The Master Bedroom Boasts His & Her W/I Closet With 4 Piece Ensuite. You Will Find Large Windows Throughout The Home For Tons Of Natural Sunlight. Enjoy a Finished Basement With Laminate Flooring & Washer/Dryer. Great Location Close To Schools, Bus Route, Plazas, Grocery Stores, Highway, Banks & Many More. (id:50787)
Homelife/miracle Realty Ltd
33 Gilham Way
Brant (Paris), Ontario
Brand new brick and stone build on a premium lot, 33 Gilham Way, Paris, Ontario. This Home located near schools, parks, public transit, Rec./Community Centre, and a campground. Enjoy beauty of the Grand River in this vibrant neighborhood. Discover luxury in this 3100+ sq ft home featuring main hardwood floor, full oak stairs, quartz kitchen countertops with a 7-footisland and built-in sink. Enjoy 9-foot main floor ceilings, Moen Align Faucets, an 8" Rain-head in the ensuite, stylish flat 2-panel doors, an engineered floor system. warranty shingles. Your dream home awaits at 33 Gilham Way, Paris, ON. (id:50787)
RE/MAX Gold Realty Inc.
49 Market Street
Brant (Paris), Ontario
Welcome to this stunning two-story home nestled in the charming and sought-after North End of Paris. Situated on a double lot, this remarkable property boasts an impressive 6 bedrooms and 3 bathrooms, making it an ideal haven for families or investors. Upon entering this home, you'll be impressed by the 10 ceilings on the main level, detailed with original crown moulding and historic baseboards. The expansive rooms flow seamlessly together, creating an ideal setting for both casual and formal entertaining. The upper level features 5 generously sized bedrooms, ample closet space, and natural light. The basement also offers potential to finish with 7ft ceilings and exposed stone. Additional highlights of this home include: An attached garage with mudroom entry into the house + 8 car parking in the drive. 2 Staircases to the upper level. A beautiful yard with mature trees and a private deck/sunroom perfect for indoor/outdoor dining and relaxation. A double lot with lots of privacy, all located in a prime location within the sought-after North End of Paris, close to excellent schools, parks, and local amenities. (id:50787)
RE/MAX Twin City Realty Inc.
174 Park Row N
Hamilton (Crown Point), Ontario
Welcome to this charming 2-bedroom, 2-bathroom bungalow nestled in the heart of Hamiltons desirable Crown Point neighbourhood. This home features a bright and spacious eat-in kitchen, perfect for casual family meals or entertaining guests. Ideally located within walking distance to the vibrant shops and restaurants of Ottawa Street, and just steps away from the Centre Mall shopping centre. You'll love the convenience of having all your amenities close by, along with easy access to major highways for stress-free commuting. Whether you're a first-time home buyer looking to get into the market or a down-sizer seeking one-floor living, this home is a perfect fit. Dont miss this opportunity to own a lovely bungalow in a prime location! (id:50787)
Keller Williams Complete Realty
6-30 Shurie Road
West Lincoln (Smithville), Ontario
LOCATED ON SHURIE ROAD, THIS BEAUTIFUL PARCEL OF VACANT LAND HAS NEVER BEEN FARMED BY CURRENT OWNERS. 14.403 ACRES, BUYER TO DO THEIR OWN DUE DELIGENCE WITH HE TOWN OF SMITHVILLE, WESTLINCOLN AND REGION OF NIAGARA TIME TO LAND BANK (id:50787)
Royal LePage Real Estate Services Ltd.
RE/MAX Hallmark Alliance Realty
Upper Rm1 - 112 Leland Street
Hamilton (Ainslie Wood), Ontario
This Is For Main Level one Bedroom Only. Approx 144 Sqft. One Bedroom for $850 and full upper level(total 5 Bedroom) for $3600 all inclusive. Newer Renovation Great Location In Hamilton, Just Steps To McMaster University, Surrounding Amenities: Alexander Park, Bus Routes, Place Of Worship, Schools, Fortinos Supermarket And More, Enjoy Your Convenient Life. (id:50787)
Le Sold Realty Brokerage Inc.
6 - 175 Cedar Street
Cambridge, Ontario
Welcome to Unit 6 at 175 Cedar Street an end unit townhouse in the sought after Woodlands concepts. Here are the top 5 things you'll love about this home: 1) IDEAL FOR FIRST-TIME HOME BUYERS, EMPTY NESTERS AND INVESTORS A versatile layout in a well-managed complex makes this end unit townhome a smart move for any stage of life. 2) FUNCTIONAL AND SPACIOUS LAYOUT Enjoy 3 generously sized bedrooms, 2 bathrooms, a separate dining area, finished rec room with rough-in for a third bath, and ample storage. 3) PRIVATE OUTDOOR SPACE Mature trees offer a peaceful setting in the partially fenced backyard, perfect for BBQs and relaxing in the summer. 4) RECENT KEY UPGRADES Features an updated furnace (2023) and a new AC (2024) 5) WALKABLE AND CONVENIENT LOCATION Just steps from a full plaza (Sobeys, Tim's, Dollarama, etc.), local transit, schools, trails, and the vibrant Gaslight District. Book your showing today! (id:50787)
Shaw Realty Group Inc.
208 - 6 Sonic Way N
Toronto (Flemingdon Park), Ontario
Modern 1+Den | 2 Bath Suite with West Views Perfect for the Urban Professional or young Family Step into this thoughtfully designed 1-bedroom + den suite featuring two full bathrooms and a smart, versatile layout. The spacious den easily transforms into a Nursery, home office or guest room ideal for working professionals and hybrid workdays. Enjoy unobstructed west-facing views and 612 sq ft of stylish living space (per builders plan). Located in a prime, transit-connected neighbourhood with easy access to the DVP, TTC, and the upcoming LRT station making your downtown commute quick and hassle-free. You're just minutes from the Shops at Don Mills, parks, Ontario Science Centre, and Superstore for all your essentials. Comes with one locker and visitor parking for friends and family. Live well with impressive building amenities: a terrace with BBQs, full gym, fitness & yoga studio, billiards and games room, elegant dining room, and a sleek party room everything you need for work-life balance and weekend fun. (id:50787)
Keller Williams Referred Urban Realty
1212 Cannon Street E Unit# 1
Hamilton, Ontario
WOW! Stunning, newly renovated first floor unit available 1 May 2025 in a trendy and immaculate building. This unit features open concept living/kitchen with custom two toned cabinetry, quartz counters, new stainless steel appliances (including dishwasher!) and high end finishes. Primary bedroom is large and features a PAX wardrobe system for clothing and storage. The second room can be used as an office or second bedroom and features a custom built in. Ideal location for professionals or those who desire living within walking distance to the thriving Ottawa Street shopping centre. Enjoy being steps to local fresh markets, coffee shops, transit and some of the best restaurants Hamilton has to offer. Each unit comes with in suite laundry and one exclusive outdoor parking space. Don’t delay, this one will NOT last! *Note- Photos are from another unit; same layout but mirrored** (id:50787)
Keller Williams Complete Realty
5442 Anthony Place
Burlington, Ontario
** PUBLIC OPEN HOUSE SUNDAY APRIL 27th 2-4PM ** Renovated Brick Bungalow in Prime Southeast Burlington, Steps to the Lake! Bursting with charm, this beautifully updated 3-bed, 2-bath bungalow is located in one of Burlington's most sought-after neighborhood, just a short stroll to Lake Ontario and within the coveted Pineland & Nelson school zones. Whether you're looking for a place to call home, a growing investment, or the perfect setup for in-laws, this home checks every box! Sitting on a wide, fully fenced lot (60x105x74x105), the massive backyard is ready to meet your needs: build your dream garage (details attached), or simply enjoy the outdoor oasis. Enjoy summer evenings on the cedar deck (2020), surrounded by elegant landscaping stonework (2021). Step inside from the deck to a stunning, updated kitchen with quartz countertops (2024), undermount sink, stainless steel appliances, and a bright dining area. Gorgeous hand-scraped walnut engineered floors, LED pot lights, two gas fireplaces, and fresh modern paint throughout make this a turn key elegant opportunity. A spa-inspired bathroom, tiled foyer, and WiFi-enabled climate control make everyday living feel luxurious. The finished basement with a separate side entrance, rec-room with a gas fireplace, bedroom, updated 2-piece bath, and generous storage adds versatility and opportunity. With a freshly resealed driveway (2024) that parks six cars, this home is move-in ready with endless potential. (id:50787)
Century 21 Miller Real Estate Ltd.
102 Richwood Crescent
Brampton (Brampton West), Ontario
Stunning Open Concept Fully Upgraded Freehold (No Maintenance Fee) 3 Bedroom 2.5 bath Townhome in Prime Convenient Central Location, Nestled on a Quiet Family Friendly Street! The moment you enter you will be Greeted With Double Doors and a Grand Entryway, Freshly Painted Walls and Crown Molding in this Meticulous Home. The Large Desirable Granite Kitchen Island Anchors the Highly Sought After Open Concept Living Space; Encompassing The Kitchen, Living & Dining Area. The Kitchen Boasts Granite Counters, Lg Undermount Sink, Backsplash, Stainless Appliances, Loads of Storage and Conveniently Walks out to the Backyard Oasis. The Backyard Features Professionally Landscaped Patio, Deck, Custom Stone built-in BBQ and Cooking Area. This Home is Absolutely Perfect for Entertaining! Upstairs you will find Laminate Floors throughout the 3 bedrooms also 2 Full Baths & a Massive Hotel Like Primary Bedroom Sanctuary Complete with 5 Piece Ensuite with Quartz Counter and Custom Stone Stand-up Shower. The basement boasts a Custom Wet Bar and Den to Chill out with your family and Friends or add a Pullout Sofa Bed to host Visitors! This Home is minutes to All Amenities, Transit & Schools. Treat your family. This is a home to be proud of! (id:50787)
Cityscape Real Estate Ltd.
10 Greystone Crescent
Brampton (Brampton South), Ontario
Executive "Ridgehill Manor" nestled adjacent to acres of Conservation/Parkland & walking distance to primary/secondary schools, shopping, Downtown and "The GO". Elegant residence renovated from top to bottom with an open concept flare for modern design and attention paid to detail. On a huge private pie-shaped lot with a 6 car newly paved driveway & double car garage with yard access. Featuring 2,540 sqft of total living space over 4 spacious levels. Gorgeous main level featuring sun filled formal living rm with huge Bay Window, stone wood burning fireplace, pot lighting, crown molding, modern millwork, separate dining rm with large pendant lighting and a chef's dream kitchen/white shaker style cabinets, quartz counters, white ceramic subway tile backsplash, Farmers undermount sink, under valance lighting, pantry/pull outs, appliance garage, centre island with dark tone cabinets, breakfast bar, s/s appliances,gas cooktop.Upgradedstaircase with large Newel posts,upgraded seamless flooringthroughout,colonial doors,shaker style double closet doors,frostedglass coat closet doors.Three large bdrms on upper level plus 4th bdrmon the third level.Large main floor family room with plush broadloom,oversized sliding door w/o to patio/gazebo, built-in bookshelves and brick woodburning fireplace.A separate side door entry leads to a beautiful size mudroom with built-in seating/extra storage/coat hooks/shelving.Outstanding professionally finished recreation rm/theatre rm with built-in surround sound, French doors,pot lighting. Spa like 3 piece bath with a large tempered glassseparate shower stall with Italian marble/hexagon ceramic base, whitevanity with undermount sink/Carrera marble countertop,black industrialdesign sconces. Forced air gas heating,central airconditioning,upgraded vinyl windows, upgraded exterior doors, upgradedroof shingles, upgraded R-50 insulation, covered porch,Smart connecthome, Nest thermostat. Modern design home with permits for open beam design.Shows (id:50787)
Century 21 Millennium Inc.
1215 Britannia Road
Burlington, Ontario
+/-10 acre lot including a detached house for sale, just minutes from town. Exceptionalinvestment opportunity, Zoning NEC DEV Control Area is ready to build. This lot is ideal tobuild your dream house . Just step in and start your dream project! This development is abuilders dream and a smart investors next big win. This estate offers endless potential tocreate your dream retreat. (id:50787)
Exp Realty
50 Princess Street
Orangeville, Ontario
Excellent opportunity for detached home in Orangeville on a spacious 50' x 150 ' lot. This brick home is a 3 level sidesplit with bright rear kitchen including walkout to large deck and mature rear yard. The living room has a large bow window and features hardwood flooring under the existing carpet. The upper level hosts 3 bedrooms and full 4 piece bathroom. The lower level offers a spacious recreation room with brick wall and adjoining games room/dry bar for entertaining family and friends. The large laundry room offers utility space, water softener and access to huge crawl space areas for lots of additional storage. Enjoy retro decor throughout and lots of potential for a great family home or downsizing options. (id:50787)
Royal LePage Rcr Realty
87 - 760 Lawrence Avenue W
Toronto (Yorkdale-Glen Park), Ontario
Spectacular Bright 3 Bedroom & Den, 3 Bath Executive Townhouse Complete W/ 2 Parking Spots + Locker. Desirable open concept main living/dining & family sized kitchen w/ a breakfast bar. Convenient main floor powder room. Stunning rooftop terrace awaits for summer parties and BBQ's. Oversized master bedroom with 2 double closets and ensuite bathroom. (id:50787)
Bay Street Group Inc.
2 Mangrove Road
Brampton (Central Park), Ontario
Corner Lot , detached home with deep lot in a desirable and quite neighborhood. No carpet in the house, very well kept. Open concept dinning room with large window. Oak staircase. Good size kitchen with ample storage and island, walk out to backyard. Good size living room with gas fireplace and big window. Huge primary bedroom with W/I closet and 5 piece ensuite washroom. Two more generous size bedrooms perfect for kids or home office. Close to grocery stores, trails and schools. Permit has been obtained to convert basement into legal second dwelling, great opportunity for extra income. (id:50787)
Century 21 People's Choice Realty Inc.
402 - 65 Annie Craig Drive
Toronto (Mimico), Ontario
Welcome to VITA TWO!!! Live steps from the water in this beautiful one-bedroom condominium apartment. Open concept unit features floor-to-ceiling windows that floods the space with lots of natural light, and walkout to the balcony that faces southwest, perfect for relaxation. Modern kitchen with quartz countertop, a stylish backsplash and stainless steel appliances - ideal for entertaining. Located close to everything you need: TTC, shops, restaurants, banks, trails, and quick access to the highway. Enjoy premium amenities like 24 hours concierge, indoor pool, party room, and BBQ area, gym and underground visitor parking. On P5 there is a carwash. Perfect unit for the first time home buyers looking for convenience and great community! (id:50787)
Century 21 Heritage Group Ltd.
26 Hogan Manor Drive
Brampton (Bram West), Ontario
Welcome to this beautifully upgraded home in a prime location at Mississauga Rd in Brampton! Good size 3 Bedroom and 3 Washrooms, featuring a renovated open-concept kitchen with granite countertops and sleek stainless steel appliances, perfect for entertaining and family gatherings. Enjoy the serenity of backing onto lush green open space, complete with close to a park for nature lovers and active families. The primary bedroom is a true retreat with a private ensuite and a spacious walk-in closet. All bedrooms are generously sized, offering comfort for the whole family. Prime Location: Just minutes away from Mount Pleasant GO Station, providing convenient access to public transit and making commuting a breeze. This home is the perfect blend of style, functionality, and location. Don't miss your chance to make it yours! Pot lights entirely on the main floor, Plain ceilings, Clean Carpet only in two bedrooms and rest is Oaks hardwood floor & stairs. Brand New Paint, Brand New FURNACE ( Installed in March 2025), Brand New Stove. (id:50787)
Homelife/miracle Realty Ltd

