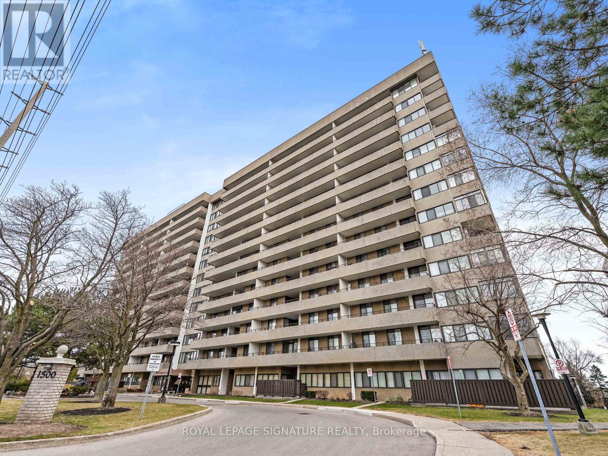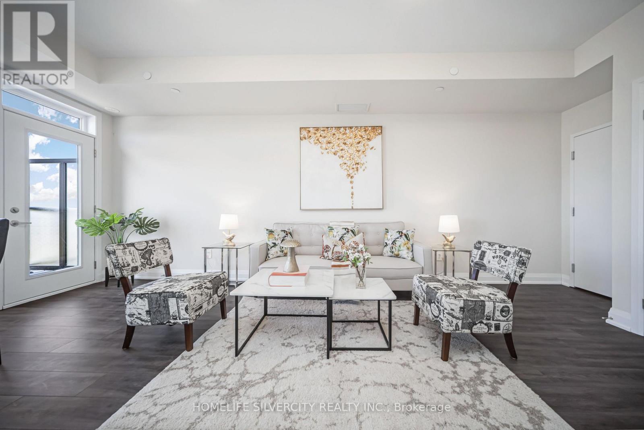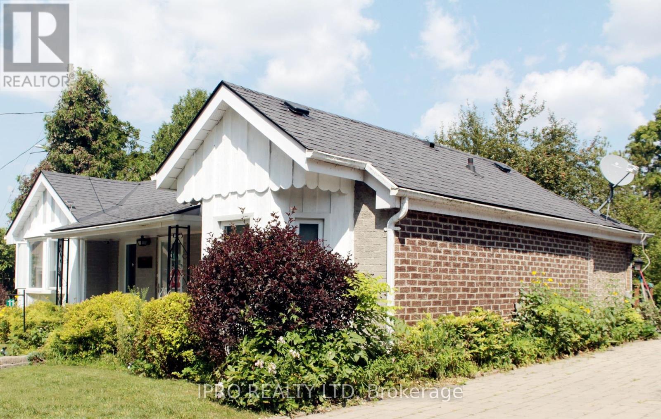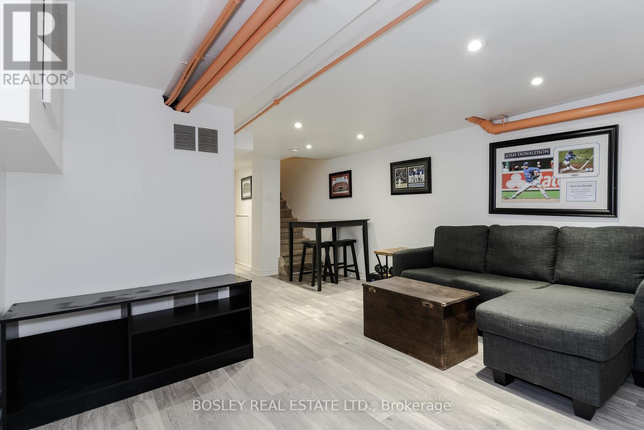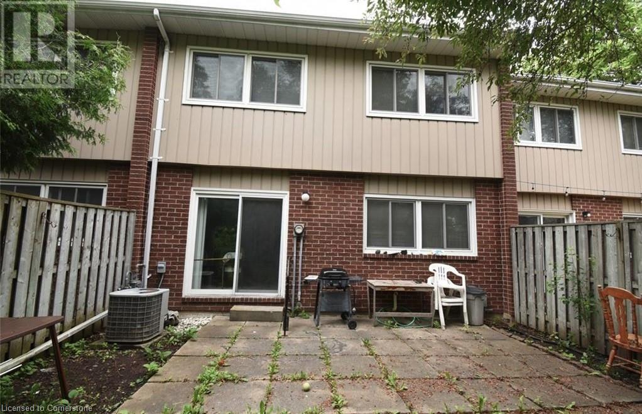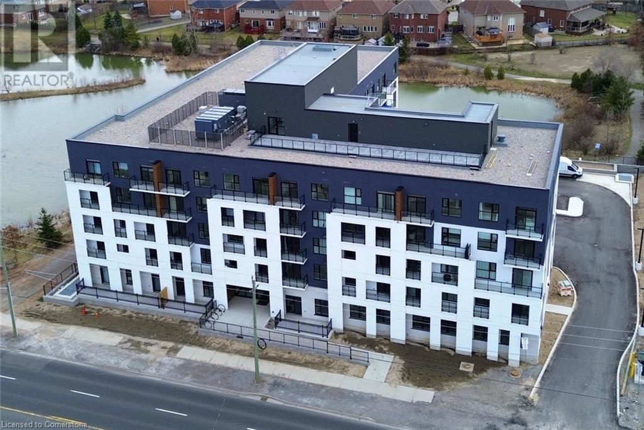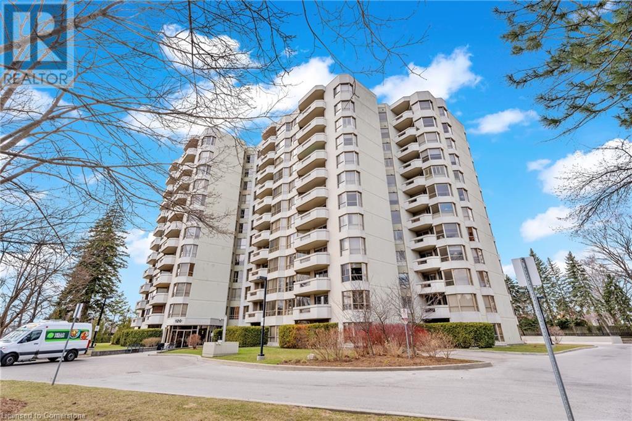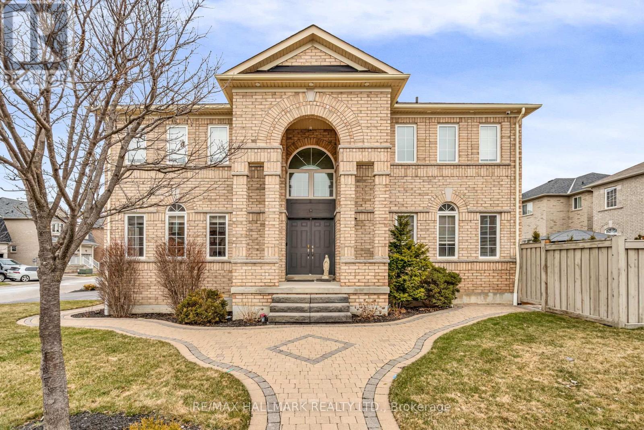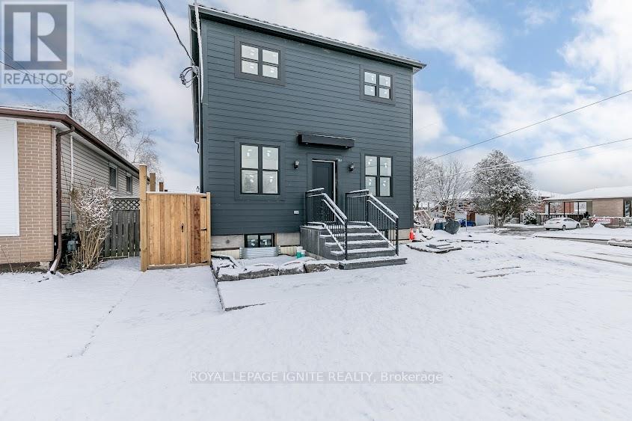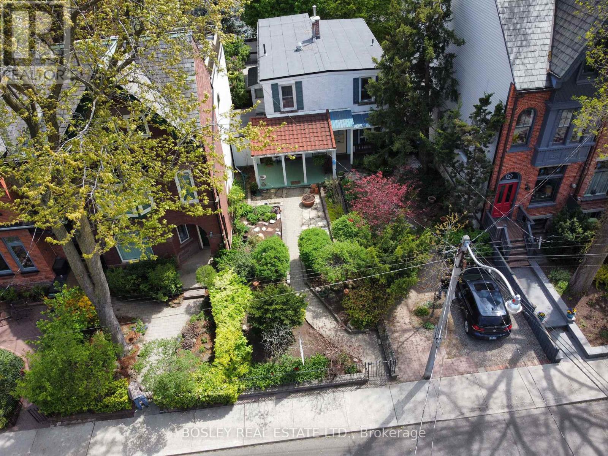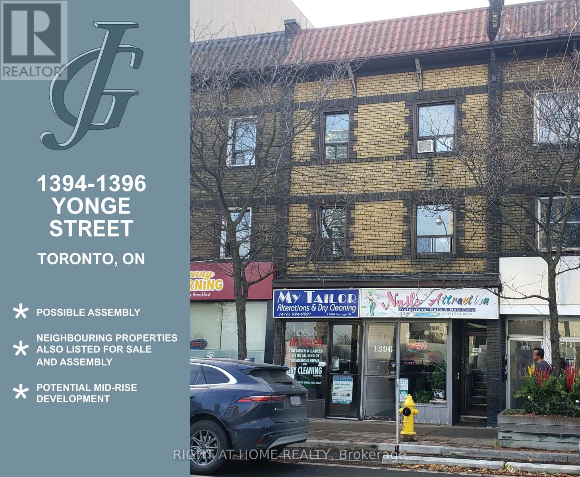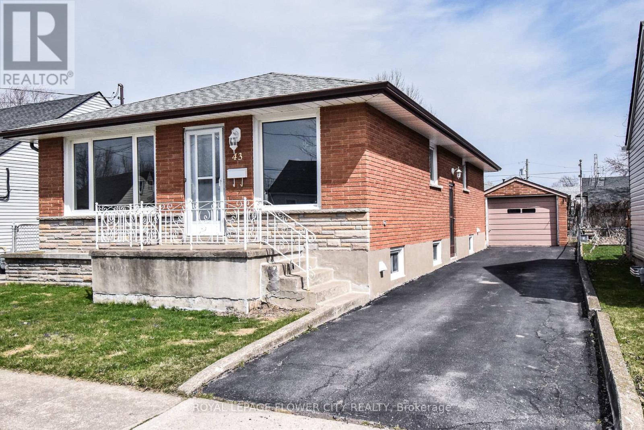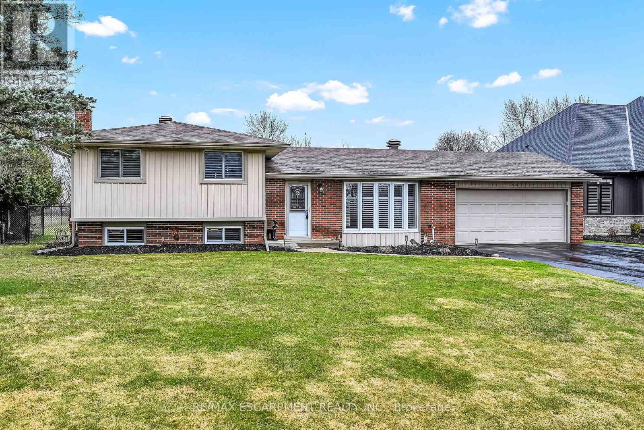1403 - 1300 Mississauga Valley Boulevard
Mississauga (Mississauga Valleys), Ontario
Welcome to Suite 1403 at The Aspen Condos! Located on the penthouse level, this beautifully updated 2-bedroom unit boasts over 1,000 sq ft of well-designed living space with breathtaking southeast views stretching all the way to downtown Toronto and Lake Ontario. Featuring a modern kitchen with quartz countertops, updated bathrooms, and fresh paint throughout, this home is truly move-in ready.Enjoy a wide range of amenities in this well-managed building, including a fitness centre, library, party and games rooms, andan outdoor tennis court. Just a 5-minute drive or 20-minute walk to Square One Shopping Centre, and directly adjacent to the Mississauga Valley Community Centre, offering access to swimming, fitness classes, indoor courts, walking trails, and programs for all ages. Nearby, you'll find top-rated public, Catholic, and Montessori schools, plus easy access to shopping,parks, and highways.An ideal location for both families and professionals alike. Maintenance fees include cable and internet. (id:50787)
Royal LePage Signature Realty
815 - 3500 Lakeshore Road W
Oakville (1001 - Br Bronte), Ontario
Penthouse suite! Amazing value! Indulge in luxurious lakeside living at the prestigious Bluwater Condominiums, on the shores of Lake Ontario, where every day feels like you're on vacation. This stunning residence, offering 1,455 sq. ft. of finely crafted living space, boasts 2 spacious bedrooms, 2.5 lavish bathrooms, & principal rooms designed for elegance & comfort. From your private 235 sq. ft. terrace, enjoy the serene views of passing boats & sparkling waters. Inside, no detail has been overlooked, with engineered hardwood floors, 9-foot ceilings, oversized tiles, sleek lighting, custom cabinetry, floor- to-ceiling windows that flood the space with natural light. The living room, ideal for entertaining, opens to the terrace with glass panel railings, breathtaking lake views. A formal dining room sets the stage for sophisticated dinner parties, while the custom kitchen is a culinary dream, featuring rich cabinetry, granite countertops, premium Liebherr; AEG appliances. The island breakfast bar seamlessly connects to the breakfast room, which leads to a 2nd balcony. Your luxurious primary suite is complemented by a spa-like 4-piece ensuite with a deep soaker tub & separate glass shower, walk-in closet with custom organizers & offers a 3rd walkout to the terrace. The 2nd bedroom with its own 3-piece ensuite, a chic guest bathroom, in-suite laundry, 2 heated underground parking spaces and locker complete this refined residence, where every detail reflects unparalleled craftsmanship. Immerse yourself in an array of hotel-inspired amenities designed to elevate your lifestyle, from serene fitness, wellness spaces to inviting lounges, dining areas surrounding a stunning plunge pool with breathtaking lake views. If you must leave this utopia, the QEW & Bronte GO Station are within a 9-minute drive. (id:50787)
Royal LePage Real Estate Services Ltd.
109 - 1577 Rose Way
Milton (1026 - Cb Cobban), Ontario
Experience Modern Condo living in this beautiful, 2 Bedroom, 2 bathroom, 2 Parking. Condo located in a desirable low rise building in Milton sought after Cobban neighborhood. Main floor offers a contemporary kitchen with Quartz countertops, stainless steel appliances, Expensive windows that provide abundance of natural light. 9ft ceiling and carpet free throughout. 2nd floor offers Primary bedroom with closet and ensuite and 2nd Bedroom ideal for guests, office space or family use. Ensuite laundry, Underground parking and Terrace. close to schools, parks, shopping, transit and major highway. (id:50787)
Homelife Silvercity Realty Inc.
436 Ladycroft Terrace
Mississauga (Cooksville), Ontario
This stunning 3-storey townhome offers a gorgeous layout and an abundance of upgrades. Located in a fantastic area, this home features a spacious master bedroom with a walk-in closet and a luxurious4-piece ensuite. The bedrooms boast beautiful broadloom, while the main areas are finished with elegant porcelain tiles. The kitchen is a chef's dream, complete with granite countertops, a stylish island, and a backsplash that ties it all together. The home is packed with tons of upgrades throughout, ensuring both functionality and modern appeal. The finished basement is a versatile space that can easily be converted into a 4th bedroom, adding even more value to this exceptional property. Don't Miss The Opportunity To Own This Beautiful Home Located In Family- Friendly Neighborhood, This Home Offers Unmatched Convenience With Schools, Parks, Shopping All Just Moments Away And Much More. (id:50787)
RE/MAX President Realty
36b - 21 Innes Avenue
Toronto (Corso Italia-Davenport), Ontario
Move-In NOW!! Discover the stunning brand new "CASA" model, offering 2110 sq ft of modern living space with 3 bedrooms. This home features an open-concept plan with a finished basement, private balconies, and a rooftop terrace oasis. It includes a garage and boasts high-end designer features and finishes. Located in a wonderful neighborhood, this spacious home is perfect for young families. Host parties on your rooftop terrace and enjoy unobstructed city views. Don't miss out on this incredible opportunity! Extras: 9' ceilings, quartz countertops in the kitchen and bathrooms, wide engineered hardwood floors, electric fireplace, pot lights, private rooftop terrace, and a bonus appliance package. (id:50787)
Orion Realty Corporation
Lower - 3 Venn Crescent
Toronto (Keelesdale-Eglinton West), Ontario
Discover this beautifully renovated 2-bedroom, 1-bath apartment featuring heated floors throughout for year-round comfort and bright pot lights that illuminate the entire space. The open-concept living area flows seamlessly into a modern chefs kitchen with an L-shaped bar, providing ample counter space for cooking and entertaining. Enjoy the convenience of extra storage under the stairs, one dedicated parking spot, and all utilities included. Plus, shared access to a spacious backyard offers the perfect spot to relax or unwind outdoors. (id:50787)
Sutton Group-Associates Realty Inc.
11 Maple Lane
Caledon (Palgrave), Ontario
Discover the Quaint Village of Palgrave-an exceptional opportunity! This bright, open main floor features a living room with views of a beautifully landscaped backyard, perfect for entertaining. Enjoy the cozy gas fireplace in the kitchen and dining area. With two bedrooms and two bathrooms, its ideal for small families or guests. The finished lower level offers additional living space or rental potential, making this a perfect home for nature lovers seeking tranquility. (id:50787)
Ipro Realty Ltd
311 - 6 Drummond Street
Toronto (Mimico), Ontario
LIVE in the Heart of MIMICO in your very own chic urban ROYAL TOWN!!Located in Etobicoke's Mimico neighbourhood, Royal Towns are Moments away from breathtaking paths along the waterfront, short walk to GO station, minutes to TTC, Gardiner/427, schools (St.Leo & John English) (Humber College)shops, restaurants, parks . (NO FRILLS) (Sam Remo) (Humber Bay Park)A small complex with only 104 units built in 2017 by Icon your Windsor Model offers convenience as a ground floor town with a walkout to your own private terrace allowing plenty of natural light and adding to your living space. Interior finishes and touches in this open concept 526 sq ft condo include a sophisticated colour palette, laminate floors, quartz counters, tiled backsplash, stainless steel appliances, en-suite laundry and enjoy an extra 90 sq ft of living space on the private terrace for BBQs and entertaining! Add to that a locker for additional storage and the comfort and security of an underground parking spot and LIFE could be a DREAM in your very own ROYAL TOWN condo!! (id:50787)
Royal LePage Meadowtowne Realty
360 Conservation Drive
Brampton (Snelgrove), Ontario
Step into luxury living with this stunning, custom-built estate proudly owned and meticulously maintained by its original owner. Perfectly positioned in one of the most sought-after communities, this home offers unmatched privacy, backing directly onto a lush ravine and parkland with mature trees and beautifully landscaped grounds. Boasting over 6,600 sq. ft. of finished living space, this masterpiece offers 5+1 spacious bedrooms, 4 elegant bathrooms, and 3 cozy fireplaces for that perfect ambiance. From the dramatic cathedral ceilings to the expansive layout, every inch of this home exudes quality, sophistication, and comfort. The fully finished walk-out basement is an entertainers dream featuring a state-of-the-art theatre room, home office or 6th bedroom, and abundant storage space. Whether you're hosting a celebration or craving a peaceful escape, this home effortlessly adapts to your lifestyle. The fully fenced backyard oasis invites you to relax, entertain, and enjoy nature year-round. Don't miss this rare opportunity to own a show-stopping home that truly has it all. Book your private showing today, your forever home awaits! (id:50787)
Keller Williams Legacies Realty
Lower - 1154 Dovercourt Road
Toronto (Dovercourt-Wallace Emerson-Junction), Ontario
Charming 1-bedroom basement apartment has been freshly renovated and boasts brand new vinyl flooring, a modern updated kitchen, and a clean, freshly painted interior with ceiling height of about 6 feet. Enjoy the convenience of a private 1-bathroom setup and all-inclusive utilities, making budgeting a breeze. Located in the vibrant Dovercourt neighbourhood, you'll be within walking distance to trendy cafes, restaurants, and shops, with easy access to public transit for seamless city commuting. Simplifying your budgeting and providing peace of mind. This is an excellent opportunity to secure a comfortable and stylish living space in one of Toronto's most sought-after areas. (id:50787)
Bosley Real Estate Ltd.
556 Fourth Line
Oakville (1020 - Wo West), Ontario
Set back on an expansive estate lot, this custom-built home offers nearly 9,000 sq ft of expertly curated living space, complete w/6 bedrooms + 8 bathrooms. Every inch of this residence reflects refined comfort + thoughtful design, blending texture, clean lines, open sightlines + a seamless connection to the outdoors. Inside, each space is anchored by custom-milled mouldings, bold stone, designer lighting, imported wood finishes, expansive glazing + smart home integration. The heart of the home is a chefs kitchen with walk-in pantry + servery, flowing into a two-storey family room w/full-height windows + a dramatic fireplace feature wall. A functional utility wing includes ample storage + a pet wash station. The central staircase serves as a sculptural focal point, carrying light + elegance to the upper levels. Each bedroom suite offers privacy and sophistication, with custom dressing rooms + lavish ensuites. The primary retreat is a true sanctuarydouble doors lead to a lounge + sleeping quarters w/a two-sided fireplace, private patio access, a fully outfitted dressing room + a luxe bath w/steam shower + soaker tub. A third-floor suite offers flexibility as a second primary or teen haven.The walk-out lower level expands the living space w/a custom wet bar, games area, theatre, rec room with fireplace + a private nanny suite. Outdoors, the home continues to impress with a spacious portico with central gas fireplace, flat-stone patios + a lush, tree-lined yardperfect for summer entertaining or quiet evenings. Central to several local schools, shopping and walkable to Appleby College. An exceptional home in West Oakville, offering the space, design, and comfort your family has been looking for. (id:50787)
Century 21 Miller Real Estate Ltd.
1633 Clitherow Street
Milton (1032 - Fo Ford), Ontario
Spacious Freehold Townhome for Sale in Prime Milton Location Welcome to this beautifully maintained 1,780 sq ft freehold townhome, freshly painted throughout and move-in ready. Featuring a bright, open-concept layout with new quartz kitchen countertops, laminate and ceramic flooring on the main level, and large windows offering abundant natural light. This home boasts 3 generously sized bedrooms, 3 bathrooms, and ample closet space, including a walk-in closet in the primary bedroom. Enjoy the convenience of upper-level laundry, a dedicated den for a home office, and an additional workspace upstairs perfect for remote work or study. Brand-new zebra blinds throughout the home add a modern touch. Conveniently located just minutes from parks, top-rated schools, and other amenities. (id:50787)
Homelife/miracle Realty Ltd
Unit# 2 - 35 Edgar Avenue
Toronto (Downsview-Roding-Cfb), Ontario
Excellent Industrial Unit. Opportunity for Warehouse/Distribution/Small Manufacturing Space with 1 Oversize Drive-In Door, Fenced FrontYard in Prime Location w/ easy access to Hwy's 400 & 401. Corner property - exposure on Marmora & Edgar( North /West corner). Excellent space for a wide variety of industrial users. (id:50787)
Right At Home Realty
18 Oakland Avenue
Toronto (Downsview-Roding-Cfb), Ontario
Excellent Opportunity For A Clean Commercial Property: Warehouse/Distribution/Manufacturing Space With 3 Truck Level Doors & 1 Drive-In In Prime Location W/ Easy Access To Hwy's 400 & 401. The Unit With Frontage On Oakland. Great Office Space, Will Suit Multiple Uses. Ample Parking (50 parking spots-lot area 40,000 sq.ft) From East, South and North side of the property. Close To Yorkdale & Upcoming Downsview Subway Extension.Previous use for logistic (shipping) company. **EXTRAS** Gross Lease (Incl. TMI ). Tenant is responsible for utilities. (id:50787)
Right At Home Realty
121 University Avenue Unit# 2
Waterloo, Ontario
Three bedroom two and a half bathroom, great for family living. Great location. Close to all major Universities. This unit has front parking, very convenient (id:50787)
Royal LePage State Realty
1936 Rymal Road E Unit# 422
Hamilton, Ontario
Welcome to PEAK Condos by Royal Living Development, a brand new condominium located on the Upper Stoney Creek Mountain, where modern living meets natural beauty directly across from the Eramosa Karst Conservation Area. This spacious 2 Bedroom + Den, 2 Full Bath suite features 9 ft ceilings and premium upgrades throughout — including quartz countertops, an undermount sink, pot lights, vinyl plank flooring, and in-suite laundry. The primary bedroom offers two walk-in closets and a private ensuite, while the den provides a versatile space perfect for a home office or guest area. Enjoy a modern kitchen with stainless steel appliances, a private balcony, owned underground parking, and a storage locker. The building offers outstanding amenities, including a rooftop terrace with BBQs, a fully equipped fitness room, a party room, bicycle storage, and landscaped green spaces. With shopping, parks, schools, restaurants, transit, and quick highway access all nearby, this move-in-ready condo is perfect for downsizers, first-time buyers, and professionals seeking a vibrant, low-maintenance lifestyle. Move in today! (id:50787)
RE/MAX Escarpment Realty Inc.
Royal LePage Realty Plus
1566 Caistorville Road
Caistor Centre, Ontario
Nestled on 8.79 private acres, this well-maintained home has been cared for by the same owner for over 25 years & offers over 3,000 sq ft of finished living space. The main level features high vaulted ceilings, a spacious kitchen with new counters(2025), LED pot lights throughout, and hardwood flooring in the living and dinette areas. The spacious primary bedroom leads to a 4-pce ensuite boasting a large tub & glass shower. Enjoy natural light from updated windows that brighten every space. Other updates include a new furnace (2023) & new AC (2024). The lower level is designed as a complete in-law suite with a separate entrance, featuring 2 bedrooms, 1 full bathroom, its own laundry, and a full kitchen with appliances included. Step outside and enjoy private nature trails and ATV/dirt bike paths right on your property perfect for outdoor enthusiasts. Also boasting 2 horse stables, fenced paddock and a spacious pasture, this property has it all! This unique property offers plenty of space inside and out, with the peace of country living just a short drive to Hamilton, Niagara, and local amenities. A rare opportunity for privacy, freedom, and flexible living all in one. (id:50787)
RE/MAX Escarpment Realty Inc.
1201 North Shore Boulevard E Unit# 101
Burlington, Ontario
Introducing a truly exceptional ground-floor residence at the renowned Lake Winds Condominium —where sophisticated design meets unmatched convenience. Renovated approximately 4–5 years ago with high-calibre finishes throughout, this one-of-a-kind 2-bedroom plus den offers an elevated living experience in the heart of Burlington. Enjoy the ease of ground-level access with all-day sunshine and a thoughtfully curated interior that blends timeless style with modern comfort. Perfectly positioned just steps from Joseph Brant Hospital, Spencer Smith Park, Mapleview Shopping Centre, and the vibrant shops and restaurants of downtown Burlington. Commuters will appreciate seamless access to the QEW and Hwy 403. A rare opportunity to own a beautifully renovated unit in one of Burlington’s most walkable and desirable locations. Building amenities include: outdoor pool, tennis court, party room, newly upgraded fitness room (with sauna). (id:50787)
RE/MAX Escarpment Realty Inc.
87 Sagewood Avenue
Barrie (Painswick South), Ontario
1436 Sq/Ft 3-bedroom townhouse located in the South Barrie neighborhood. Front door entry with a spacious foyer. 9-foot ceilings with a large open-concept great room. Huge Kitchen with large breakfast island. (id:50787)
Intercity Realty Inc.
46 Gosnel Circle
Bradford West Gwillimbury (Bradford), Ontario
Executive Freehold 3-Bedroom Townhome On A Premium Lot With Private Ease Way To Backyard From Garage. No Homes Behind! Open Concept Plan With Gleaming Hardwood, Pot Lights, Hardwood Staircase With Berber Runner, Upstairs Laundry Room. Master With A Massive Ensuite. Tons Of Storage And Garage Access To Home, Interlock Pathway, Just Move In! (id:50787)
RE/MAX West Realty Inc.
77 Mahogany Forest Drive
Vaughan (Patterson), Ontario
Welcome to 77 Mahogany Forest Drive, an exceptional detached home offering over 3,500 sq ft of beautifully finished living space (2,461 sq ft above grade), nestled on a quiet street in the prestigious Patterson community. Designed for comfort, function, and style, this 4-bedroom, 3- bathroom home has an ideal layout for modern family living. Step into a warm and inviting main floor featuring custom plaster crown mouldings, pot lights throughout, 9 ft ceilings, and hardwood flooring. The elegant kitchen boasts granite countertops, stainless steel appliances, and an eat-in breakfast area with a walk-out to a spacious backyard complete with stamped concrete patio perfect for relaxing or entertaining. The spacious family room is bright and cozy with a gas fireplace and large windows, while the formal dining area is ideal for hosting gatherings. Upstairs, the primary bedroom features a 6-piece spa-like ensuite and walk-in closet, and the second bedroom is just as large a rare and versatile layout for families. Two additional generously sized bedrooms and a second full bathroom complete the second level. The 90% finished basement offers even more space with a large recreation room, an additional bedroom, pot lights throughout, and rough-ins for a wet bar and bathroom perfect for future customization or an in-law suite. Enjoy the extended interlock driveway with stamped concrete detailing and single-car garage. Located within walking distance to top-rated schools, beautiful parks, a serene pond, and scenic walking trails, this home delivers the full package of family living, lifestyle, and location. (id:50787)
North 2 South Realty
38 Greenwood Road
Whitchurch-Stouffville (Stouffville), Ontario
Don't Miss This Lovely Stouffville Home Ideally Located Close To 2 Schools And Beside Greenwood Parkette. This 3 Bedroom Home Offers An L-Shaped Living And Dining Room With A Brick Fireplace, And Walk-Out To The Back Deck, Renovated Kitchen, Large Recreation Room In The Basement Along With An Office Or Could Be Used As A 4th bedroom. This Is Definitely A Must See! ** This is a linked property.** (id:50787)
Century 21 Leading Edge Realty Inc.
348 Royalpark Way
Vaughan (Elder Mills), Ontario
You should see it now WOW! This 2-family home is priced almost as a semi yet completely detached, being 2061-Sq Ft plus a 968-Sq Ft finished w/o basement with a second kitchen, bedroom, full washroom & open concept L-R. and eat-in kitchen with a separate entrance. In these hard times, this cozy elegant home situated in the prime location of Woodbridge, close to schools, park, within minutes to the airport, Hwy 427, and all Amenities, has a potential income of $1900 per month in renting the basement to supplement mortgage payments. Numerous custom woodwork throughout. 2 bedrooms with walk-in closets. Immaculate move-in condition shows 10++, you will want to buy it the moment you enter. EXTRAS: 2nd Floor laundry Rm, rough in for 2nd laundry in bsmt. Hardwood floors, ample cupboards in kitchen, open concept layout, large deck, parking for 3 cars in driveway plus 1 in garage, shed (id:50787)
RE/MAX Premier Inc.
Upper - 450 Botsford Street
Newmarket (Central Newmarket), Ontario
3 Bedroom Apartment In Downtown Newmarket, Close To Shops/Restaurants, Walking Trails, And A Lot Of Great Amenities. Private Front Porch, And Use Of Rear Patio Area. No Onsite Parking. 2nd Floor Has Kitchen, 2-Pc Bath + 3 Bedrooms; Third Floor Has Living Room, Dining Area + 3-Pc Bathroom. (id:50787)
Coldwell Banker The Real Estate Centre
162 Billingsley Crescent
Markham (Cedarwood), Ontario
3 Bedroom Detached Home In A High-Demand Location. 1 Bedroom Basement Apartment With Separate Entrance. Double Door Main Entrance. Private Fenced Backyard. Close To Steeles Ave & Markham Rd. Steps To Ttc, Yrt, 401, 407, Costco, Walmart, No Frills, Canadian Tire, Home Depot, Parks, Plaza, Restaurants, Banks, Library, Pool, Tennis Court, Worship Centers, Amazon Warehouse, And Much More! (id:50787)
Homelife Galaxy Real Estate Ltd.
1 Storica Drive
Vaughan (Vellore Village), Ontario
*Wow*Absolutely Stunning Beauty Situated On A Premium Corner Lot*Beautifully Upgraded & Move-In-Ready Nestled In The Prestigious Vellore Village Neighbourhood*Quiet Family-Friendly Street Near Parks & Scenic Walking Trails*Boasting Exceptional Curb Appeal Featuring Professiaonlly Landscaped Gardens, An Interlocked Walkway, Covered Front Loggia, Long Driveway with No Sidewalk, Upgraded Garage Door, Exterior Pot Lights & A Grand Cathedral Ceiling Entrance & Foyer That Creates A Striking First Impression*Fantastic Open Concept Layout Featuring A Bright & Airy Ambiance Designed To Offer Comfortm Functionality & Effortless Flow*The Gorgeous Sun-Filled Family Room Is A True Showstopper With Its Soaring 2-Storey Ceiling, Rich Hardwood Floors & A Cozy Gas Fireplace... Perfect For Relaxing or Entertaining*The Gourmet Chef's Kitchen Is Equally Impressive Complete With Stainless Steel Appliances, Custom Granite Countertops & Backsplash, Double Sink, Pantry, Crown Mouldings, Pot Lights & Walkout To Sundeck*Amazing Master Retreat With Walk-In Closet & 4 Piece Ensuite*3 Generously Sized Bedrooms On The 2nd Floor Providing Plenty of Space For The Whole Family*Enjoy Ultimate Privacy With A Fully Fenced Fenced Backyard & An Oversized Deck Perfect Family BBQ's, Outdoor Entertaining or Simply Unwinding*This Incredible Home Is Conveniently Located Close To All Amenities: Top-Rated Schools, Parks, Grocery Stores, Shops, Restaurants, Hospital... and just 5 Minutes From Hwy 400, Canada's Wonderland & Vaughan Mills Mall*Put This Beauty On Your Must-See List Today!* (id:50787)
RE/MAX Hallmark Lino Arci Group Realty
RE/MAX Hallmark Realty Ltd.
1027 Schooling Drive
Oshawa (Taunton), Ontario
Beautifully Maintained Detached Home With A Double-Car Garage, Featuring A Finished Basement With A Separate Entrance, Perfect For Extended Family Or Future Rental Potential! This Spacious Home Offers Hardwood Floors On The Main Level, An Open-Concept Living And Dining Area, And A Generous Family Room With A Cozy Fireplace. The Kitchen Features Granite Countertops, Stainless Steel Appliances, A Central Island, And A Walk-Out From The Breakfast Area To A Private Deck, Ideal For Entertaining. Oak Staircase Leads To A Large Primary Bedroom With A Walk-In Closet And An Updated 4-Pc Ensuite Bathroom. Convenient Main Floor Laundry With Direct Garage Access. The Basement Includes A Bedroom, Kitchen, Breakfast Area, Den, 3-Piece Bath, And A Large Cold Cellar. A Must-See Home With Excellent Layout! Located In North Oshawa's Desirable Neighbourhood. Steps Away From Schools, Parks, Shopping, Dining, Banks, Smartcentre, Community Centers, And Easy Access To Highways 407 &412 And So Much More! **EXTRAS** S/S Stove, S/S Fridge, S/S B/I Dishwasher, S/S Range Hood With Microwave, 2 Washers, 2 Dryers, Bsmt: Fridge, Stove, Range Hood With Microwave, Garage Door Opener, And Central AC. The Hot Water Tank Is Rented. (id:50787)
RE/MAX Realtron Ad Team Realty
322 - 2799 Kingston Road
Toronto (Cliffcrest), Ontario
Be the first to live in this stunning 2 bedroom + den, 2 bathroom corner suite in a brand new boutique-style building! This bright and spacious unit offers approximately 800 sqft of modern living space with a highly functional layout. Enjoy south and east-facing views that flood the space with natural light throughout the day. Step out onto the expansive balcony and take in beautiful unobstructed views of Lake Ontario perfect for your morning coffee or evening unwind. The open-concept living and kitchen area is ideal for entertaining, while the versatile den offers great work-from-home potential. Both bedrooms are generously sized, with ample closet space and large windows. Located at the gateway to the Bluffs, this vibrant and growing neighbourhood offers a unique blend of urban convenience and natural beauty. Enjoy nearby parks, trails, and lakefront access, while being steps to shops, transit, restaurants, and schools. A commuters dream with easy access to the TTC and major highways. (id:50787)
RE/MAX Hallmark Realty Ltd.
781 Oliva Street
Pickering (West Shore), Ontario
Welcome to luxury living in the esteemed West Shore neighbourhood. Nestled amidst the prestigious locale, this residence offers unparalleled convenience with proximity to all amenities, public transit, scenic bike trails, and the picturesque Frenchmen's Bay, just a short stroll away. This stunning 5-bedroom, 4-bathroom home boasts modern elegance and spacious comfort. From its pristine interiors to the carefully crafted design, every corner exudes a sense of refined living. Enjoy the convenience of multiple washrooms, ensuring ease for the entire household. Embrace a lifestyle of sophistication and convenience in this exclusive address. Book your viewing today and be prepared to experience the epitome of contemporary living in this remarkable property. (id:50787)
RE/MAX Hallmark York Group Realty Ltd.
509 - 90 Stadium Road
Toronto (Niagara), Ontario
Live by the Lake in Style Harbourfront 1-Bedroom Condo! Enjoy the vibrant waterfront lifestyle in this stylish and functional 1-bedroom condo located in the heart of Torontos Harbourfront. This bright and open-concept suite features granite countertops, stainless steel appliances, large windows that bring in ample natural light, and a spacious bedroom with a generous closet. Convenience is key with in-suite laundry included. Located steps from transit, Coronation Park, and the Martin Goodman Trail, this home offers easy access to the Financial and Entertainment Districts. Explore the best of King West's dining and nightlife, all within walking distance. Set in a well-managed building with state-of-the-art fitness facilities, this is lakeside city living at its best. (id:50787)
RE/MAX Plus City Team Inc.
309 - 760 Sheppard Avenue W
Toronto (Bathurst Manor), Ontario
Welcome to unit 309 @ 760 Sheppard Ave W. Step into this freshly painted, pristine, open- concept 610 sq ft suite, perfectly designed for modern living! Nestled on the corner of Sheppard Ave W & Goddard St, this bright and airy unit offers south-facing views of charming residential homes, flooding the space with natural light through expansive windows. Enjoy turnkey convenience with thoughtful upgrades and sleek blinds -plus the bonus of a same-floor locker for easy access. Whether you're a first-time buyer or investor, this unit is the ideal blend of style and practicality. Located in the highly desirable Avanti boutique condo, commuting is a breeze with a bus stop at your doorstep, quick access to Sheppard West & Yonge/Sheppard subway stations, and proximity to Allen Rd & Hwy 401. Live moments from Yorkdale, Costco, top dining spots, and endless shopping & services. Plus, you're just a short commute to York University, University of Toronto, and Toronto Metropolitan University. (id:50787)
RE/MAX Royal Properties Realty
93 Amelia Street
Toronto (Cabbagetown-South St. James Town), Ontario
Charming and adorable Cabbagetown cottage. Perfect for downsizers, this smaller, easy-maintenance home, sits in the middle of the best block of Amelia. Set far back from the street, an enchanting winding path ambles through mature gardens to arrive at the spacious front porch which is remarkably private from the street. If you come in from parking at the rear, there's a handy mud-room to hang up coats. Wide-open main floor plan. 2 good sized bedrooms up; extra space in the basement which has a walk-out to the rear. This house sits on a rare large lot for the neighbourhood, 21 x 100 feet. There may be potential to expand the house forward, towards the street. This is a prime location in the best part of Cabbagetown and steps to transit and the bustle of Parliament Street! (id:50787)
Bosley Real Estate Ltd.
3511 - 230 Simcoe Street
Toronto (Kensington-Chinatown), Ontario
Welcome to Artists Alley, Brand-new Penthouse floor luxury condo in downtown Toronto. This spacious 1-bedroom,1-bathroom is perfect for professionals or students looking for a vibrant urban lifestyle. The unit features a living and dining room, entrance foyer, brand-new top of the line integrated European appliances, stylish lighting, and a large balcony. Walking distance to shops, bars, restaurants, museums, hospitals, parks, and TTC subway. U of T, the Financial District, and Queens Park. Don't miss this opportunity! (id:50787)
P2 Realty Inc.
1394/1396 Yonge Street
Toronto (Yonge-St. Clair), Ontario
**Opportunity for a small assembly is possible for mid-rise rental development**Property on Yonge Street, just south of St. Clair Road West. Fully tenanted with net income of approx $100k. Significant development within the area. Immediate neighbours are separately available for assembly and sale. Neighbouring properties total 77.41 ft of frontage avaiable for assembly. (id:50787)
Right At Home Realty
Bsmt - 55 Markham Street
Toronto (Trinity-Bellwoods), Ontario
Welcome to 55 Markham Street, a beautifully renovated 1-bedroom, 1-bathroom basement suite located in one of Toronto's most desirable neighborhoods. Perfect for a single professional or couple, this thoughtfully designed unit combines style and functionality in the heart of Trinity-Bellwoods. Enjoy a modern, open-concept layout with sleek finishes, updated flooring, and a fully equipped kitchen featuring quartz countertops, stainless steel appliances, and ample storage. The spacious bedroom offers a cozy retreat, while the stylish 3-piece bathroom includes contemporary fixtures and finishes. Additional perks include in-unit laundry, and a private separate entrance. Situated on a quiet, tree-lined street just steps from the energy of Queen West, you'll have easy access to some of Toronto's best restaurants, cafes, and shops. With Trinity Bellwoods Park nearby and convenient public transit options at your doorstep, urban living has never been so effortless. (id:50787)
Sutton Group-Associates Realty Inc.
1403 - 5 St Joseph Street
Toronto (Bay Street Corridor), Ontario
Prime downtown living at Bay & Bloor in the iconic "Five Condos", just steps from U of T, TMU, subway stations, restaurants, shops, parks, and more. This well-designed 1-bedroom suite offers 579 sq. ft. of interior space with an open-concept layout, 9-ft smooth ceilings, and engineered wood flooring throughout. Enjoy spectacular south-facing city views from a huge private balcony, offering sightlines to the CN Tower and lake. The sleek kitchen features integrated Miele appliances, stone countertops, and an oversized centre island, combining functionality with upscale design. Building amenities include a gym, piano bar, cocktail lounge, party room, rooftop garden with BBQs, and 24-hour concierge for ultimate convenience and comfort. (id:50787)
RE/MAX Condos Plus Corporation
477 Davisville Avenue
Toronto (Mount Pleasant East), Ontario
Great Investment opportunity with this detached live/work space on Davisville Ave just steps from Bayview. Property is zoned residential and has a commercial component currently on the main and lower levels. Convert this property into a multiplex and possibly add on to the building. You can live and rent or use the property as a total income property. This impressive eco-friendly build features solar-powered radiant heating across all three floors, each equipped with individual temperature controls, alongside a recirculating hot water tank powered by a glycol solar system. A backup on-demand tankless water heater ensures continuous supply, while six air conditioning units provide efficient cooling. The interior boasts warm cork flooring and additional insulation between floors for enhanced soundproofing. The main and lower levels serve as commercial space, showcasing a welcoming reception area, a three-piece bathroom, and an open-concept workspace that includes a private office. The lower level offers an inviting breakroom with a kitchen and restroom. This adaptable space is ideal for a retail store, office, home occupation, or various other uses (please refer to the attached Toronto Zoning Uses document). The separately metered upper unit is currently tenanted and comprises a one-bedroom residential space with an open-concept kitchen, dining, and living area, complete with a walk-out to a private balcony. This setup allows for the possibility of living upstairs while enjoying a short commute to your office below. All are nestled in a highly desirable location just steps away from Bayview Ave, high walking and vehicular traffic. Parking on the property under the carport and permit parking available. Laneway/Garden Suite is also a possibility as per a consultant report. (id:50787)
Keller Williams Advantage Realty
Keller Williams Portfolio Realty
209 - 10 Old York Mills Road
Toronto (Bridle Path-Sunnybrook-York Mills), Ontario
Luxury Tridel Building in the Heart of Prestigious Hoggs Hollow. Elegant 760 sqft Condo with Balcony Overlooking The Beautifully Landscaped Garden. Impressive 9Ft Ceiling and 7.5 ft doors creating a sense of luxury and openness.1 Bed + Large Den W/ French Door which can Be Used As A Second Bedroom. A Gorgeous Eat In Kitchen W/ Solid Oak Cabinetry, granite countertop and plenty of storage. Spacious Prim Bedroom. Convenient location - Steps to the York Mills subway, Parks, Tennis, Golf and Trendy Shops/restaurants on Yonge. Mins to HWY 401. Meticulously Kept Building With Excellent Mgmt and Fabulous Amenities Including 24 Hour Concierge, Outdoor Pool, Landscaped Garden With BBQ, Guest Suite, Gym, Party/Media Room, Visitor Parking, Sauna. A sophisticated residence offering a seamless blend of chic and urban living. Don't Miss Out On This Impeccable Building! (id:50787)
Royal LePage Real Estate Services Ltd.
48 Chelsea Road
Kitchener, Ontario
Welcome to this stunning, newly renovated bungalow nestled in the quiet, family-friendly neighbourhood of Rosemount in Kitchener. Situated on a generous 55x110 ft lot, this home offers over 2,000 sq ft of beautifully finished living space. Step inside the main floor and enjoy a bright, open-concept layout featuring 3 spacious bedrooms, a modern kitchen, and updated finishes throughout. The lower level boasts a fully legal 3-bedroom basement apartment with a separate entrance, offering a fantastic opportunity for rental income or multi-generational living. Whether you're looking to offset your mortgage or expand your investment portfolio, this home delivers. Located in a desirable area close to schools, parks, highway, shopping, and transit, this property is the total package comfort, convenience, and luxury. Windows(2024), All Appliances (2024), Window covering (2024), Legal Basement (2024). (id:50787)
RE/MAX Realty Services Inc
720 Yonge Street Street Unit# 101
Barrie, Ontario
Looking to downsize but not willing to give up on style, space and quality? Check out this sparkling, freshly painted 1400 sq ft 2 bedroom plus den ground floor corner unit. Feels like a high-end bungalow with 9 ft ceilings, over-sized windows and beautiful upgraded finishes throughout. Enjoy a fabulous kitchen with quality painted wood cabinetry, light quartz counters, luxury appliances and undermount lighting. Spacious Primary suite can accommodate a large king bedroom set plus tons of closet space and a beautiful tile and glass shower. The second bedroom is massive and features 2 double closets. The bright and airy den easily doubles as a 3rd bedroom. Custom blinds throughout, quality engineered flooring, heavy trims and cornice moldings speak to the elevated quality and feel here. Great lay-out- plus the large terrace has the convenience of a gate to grass and sidewalk- no hustling your pooch into the elevator at 6am. Underground parking space and a huge double-sized locker means there is space for snow tires, outdoor furniture and a scooter or bike. Walk to Library, major shopping, restaurants, parks, trails, pickleball courts, schools and Barrie South GO station. You won't find a more convenient location! Freshly painted and Move-in. ready- Book your viewing today! (id:50787)
Royal LePage First Contact Realty Brokerage
34 Andover Drive
Woolwich, Ontario
Executive Detached Home in Desirable Breslau; In-Law Suite & 5-Bed Potential! Welcome to this spacious and stylish detached home located in the sought-after community of Breslau, perfect for large or growing families! Offering up to 5 bedrooms, this versatile layout includes 3 full bedrooms upstairs, with the option to convert a large walk-in closet (originally a bedroom) and the second-floor office into additional bedrooms. The main floor features an open-concept layout with a maple wood kitchen, stainless steel appliances, and a seamless flow to the bright breakfast area and dining space, which walks out to a private deck and backyard, ideal for entertaining. The living room includes a custom built-in entertainment wall, ready for your personalized setup. Retreat to a spacious primary bedroom with ensuite bath, complete with a converted full walk-in closet outfitted with custom built-ins. Enjoy the convenience of second-floor laundry and dedicated office space. The finished basement includes a separate entrance (easy to convert to a legal second dwelling, subject to obtaining building permits), offering excellent income potential or multi-generational living options. Steps to the Breslau Community Centre, Public Library, parks, and top-rated schools. Just 5 minutes to the Waterloo Airport, with easy access to highways, shopping, and all amenities. (id:50787)
RE/MAX Realty Services Inc
8 Duff Street
Hamilton, Ontario
A rare find indeed! With approx 2100 sq ft of living space set on a wide lot of almost 60' frontage, the possibilities of this charming century home are endless. Create your dream home with lofty ceiling heights, beautiful trim and mouldings, large principal rooms, tons of windows with exceptional natural light as the house sits on one half of the lot and the other half is yours to enjoy! Imagine beautiful gardens and room to play, additional parking or even a secondary detached unit (subject to all building requirements), or all three - there's room! Three bedrooms upstairs and a 4th large bdrm on the main floor, give you all kinds of flexibility for a family room, home office with side door access or even creating two separate units in the existing home (subject to all building requirements). Modify the fence to create additional parking & access to garage. The potential of this home is exciting for anyone looking for something truly special! (id:50787)
Royal LePage Real Estate Services Ltd
36 Tiny Beaches Road N
Balm Beach, Ontario
Welcome to a rare slice of Tiny Township magic where two charming, lovingly maintained cottages sit on one incredible lot. Steeped in character and tucked just a two-minute stroll from the vibrant Balm Beach, these original cabins offer a peaceful escape with everything you need to make memories that last a lifetime. The waterside cottage is where the magic truly begins. Picture this: an open-concept kitchen, living, and dining space bathed in natural light, all framing a postcard-perfect view of the bay. Step outside onto the massive composite deck with sleek glass railings and prepare to lose track of time soaking in the sunsets, the laughter, and the waves. The second cottage, equally cozy, offers its own retreat with a stamped concrete patio perfect for morning coffee or evening chats. Both cottages offer 3 bedrooms, a full bath, and kitchens, giving you the flexibility to host extended family or friends! A gorgeous natural foliage buffer surrounds the property, offering privacy and a peaceful backdrop to your days. The shoreline features a rare, grandfathered break wall with easy steps to access the shallow sandy-bottomed water. Some summers when the water level is low, you get a little sandy beach of your own, right out front. To top it all off, an old boathouse adds handy storage for your water toys ready for adventure when you are. Whether you're relaxing in total seclusion or walking to the strip for ice cream and live music, this is the best of both worlds... and opportunities like this don't come around often. Location notes: Balm Beach offers restaurants, a convenience store, go-carts, and many fun events including live music on the beach. The property is located just a 10 min drive from Midland groceries + shopping, 14 min drive to Georgian Bay General Hospital, 14 min to Penetanguishene, 25 min to Wasaga Beach, and approx 40 min from Barrie. **1829 SqFt is total of 2 cottages. Waterside cottage = 960sqft, 2nd cottage = 869sqft. (id:50787)
Engel & Volkers Barrie Brokerage
708 - 9 Valhalla Inn Road
Toronto (Islington-City Centre West), Ontario
Introducing a beautifully designed 1-bedroom, 1-bathroom condo at The Triumph at Valhalla, located in the vibrant Islington-City Centre West neighborhood of Etobicoke. With over 600square feet of thoughtfully laid-out living space, this unit offers modern comfort and everyday convenience. Residents can enjoy an array of premium amenities including a state-of-the-art fitness Centre, rooftop terrace, party room, and 24-hour concierge service. The unit also includes the convenience of on-site parking. Ideally situated, the condo is just minutes from Sherway Gardens, grocery stores, cafes, and restaurants, with seamless access to Kipling Station and major highways such as Hwy 427, the Gardiner, and the QEW, making travel to downtown Toronto and beyond effortless. Surrounded by a dynamic and growing community with ongoing developments, this is an excellent opportunity to enjoy urban living at its finest. (id:50787)
Keller Williams Real Estate Associates
43 Mary Street
Fort Erie (332 - Central), Ontario
Nestled in the Heart of Fort Erie, 43 Mary Street presents a charming solid brick bungalow perfect for families and individuals alike. This well-maintained home features four bedrooms and two bathrooms, offering a comfortable and spacious living environment. Upon entering the main level, you'll be greeted by a generously sized living room adorned with beautiful hardwood floors. The open and airy layout creates a warm and inviting atmosphere, perfect for relaxing or entertaining guests. This level also includes three cozy bedrooms, providing ample space for family members or a home office. The fully finished lower level is a versatile space designed to meet various needs. It boasts a large recreation room, an additional bedroom, a laundry area, and a second kitchen. This setup is ideal for an in-law suite or a convenient space for guests, providing privacy and independence within the home. A detached single garage offers secure parking and additional storage, ensuring that your vehicles and belongings are well-protected. The exterior of the property is just as impressive, with a neatly maintained yard that provides a pleasant outdoor space for gardening, play, or relaxation. The location of 43 Mary Street is a significant advantage. Situated close to the Fort Erie Race Track, golf courses, shopping centres, banks, and schools, all your daily needs are just a short drive away. Additionally, the property offers easy access to the highway, making commuting and travel convenient. Recent improvements include a newer furnace.Brand New S/S Fridge,Stove,Washer/Dryer Combo On Main Fl. Separate Fridge,Stove,Dishwasher (New) Front Load Washer & Dryer (New) In the Basement. (id:50787)
Royal LePage Flower City Realty
168 Broadway Lane
Welland (772 - Broadway), Ontario
Corner Townhouse ENTIRE HOME, 4 Bedrooms! 4 Washroom! Including Finished Separate Entrance Basement!! Open Concept Main Floor with large Living, Dinning and breakfast area, connected to a white Kitchen with a Large Island. Carpeted Bedrooms and Basement, Full size Laundry, Detached Garage with Ample Parking in the Driveway. Conveniently Located Within Walking Distance to the lake, Convenience stores, and grocery stores. (id:50787)
Welcome Home Realty Inc.
33 Echo Street E
Haldimand, Ontario
Exquisitely presented & attractively updated 3 bedroom, 2 bathroom Cayuga 4 level sidesplit situated on Irreplaceable 82. 51 x 199.48 mature lot. Rarely do properties with this location, lot size, updates, & square footage come available in the price range. Great curb appeal with attached 1.5 car garage, paved driveway, brick & complimenting sided exterior, partially fenced yard, custom 12 x 24 detached shed / garage, & concrete patio area with gazebo. The flowing, open concept interior layout offers over 2000 sq ft of distinguished living space highlighted by updated eat in kitchen with oversized eat at island, separate dining area, & MF family room. 2nd level includes 3 spacious bedrooms & primary 4 pc bathroom with tile shower surround. Bright lower level includes large rec room with woodstove. Finished basement area features living room / games area, 2 pc bathroom. Ideal for the first time Buyer, growing family, or those looking for relaxing small town living. (id:50787)
RE/MAX Escarpment Realty Inc.
102 - 208 Bold Street
Hamilton (Durand), Ontario
Welcome to Suite 102 at 208 Bold Street, ideally situated in the vibrant and highly desirable Durand neighborhood. This stunning open-concept condo is thoughtfully designed with premium finishes throughout. The chef-inspired kitchen features extended cabinetry, pot drawers, granite countertops, a stylish backsplash, farmhouse sink, breakfast bar with stools, and stainless steel appliances. The spacious living room showcases a custom built-in wall unit (installed in 2019) and opens to a private balcony through patio doors with a transom window. This unit boasts2 primary bedrooms, one with ensuite privileges to a luxurious 4-piece bath featuring a soaker tub, granite vanity, and walk-in closet. The second bedroom includes a 3-piece ensuite complete with a large glass shower, rainhead, granite counters, and a walk-in closet. Enjoy the convenience of in-suite laundry with storage and pantry space. Additional highlights include in-floor radiant heating, ductless air conditioning, pot lights throughout, and custom window coverings with black out blinds. A dedicated parking spot (15), storage locker (18), and bike storage are also included. Residents have access to a party room and a well-equipped exercise room. All of this just steps from Hess Village, Locke Street, St. Joes Hospital, public transit, and quick highway access to the 403 - perfect for commuters! (id:50787)
RE/MAX Escarpment Realty Inc.

