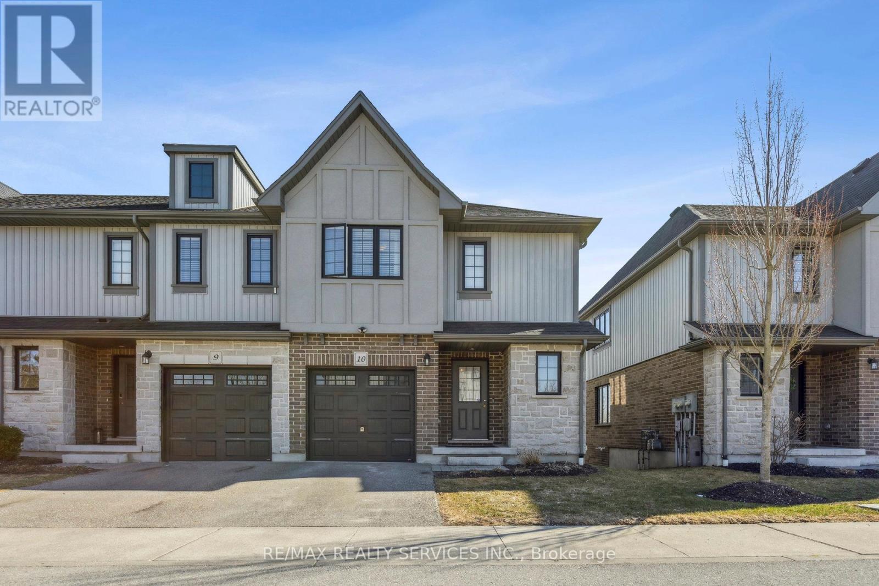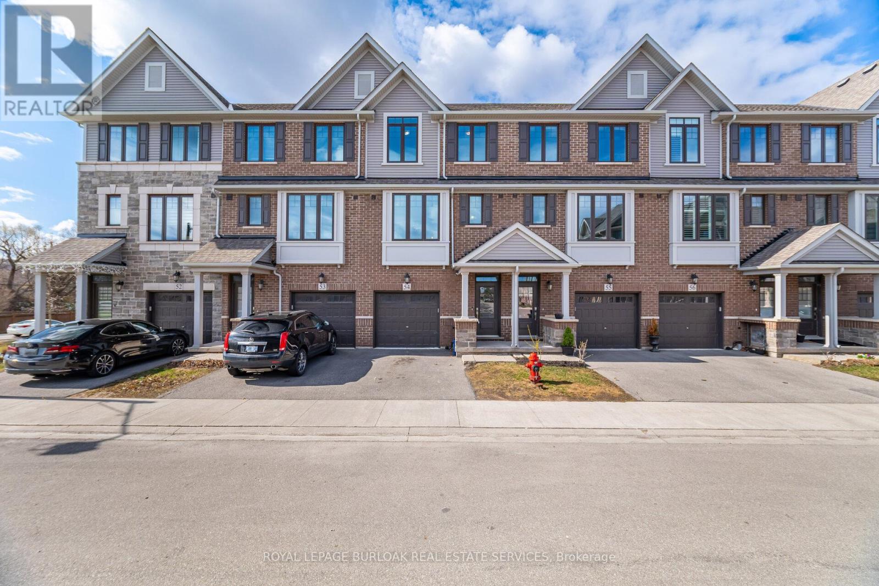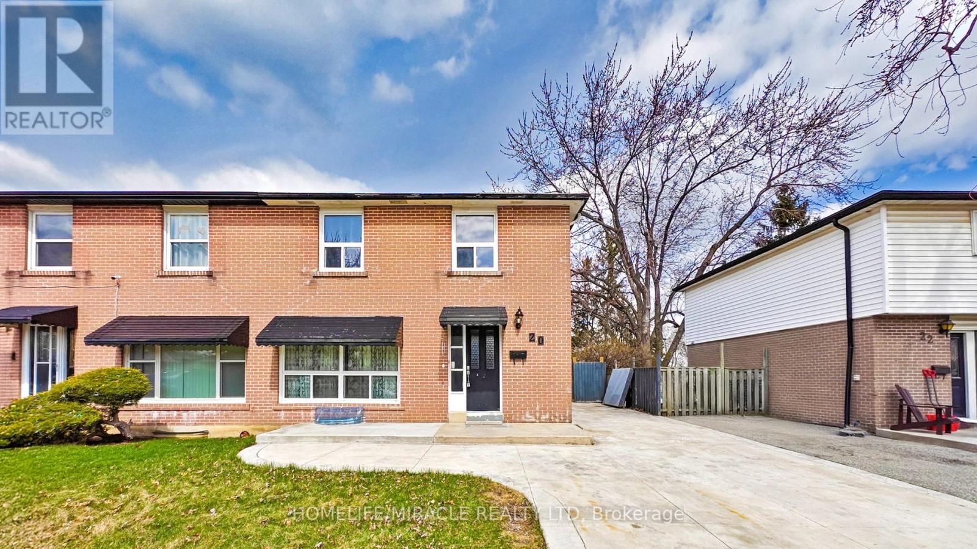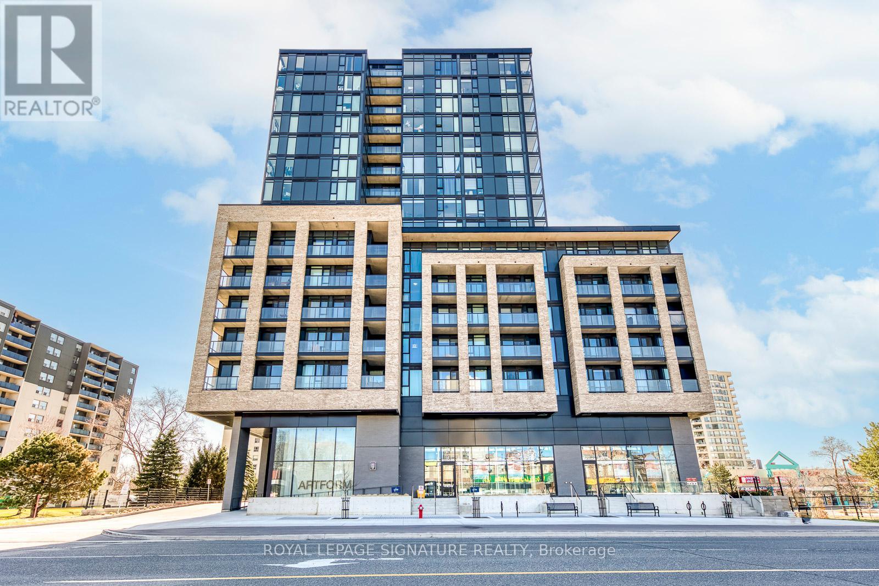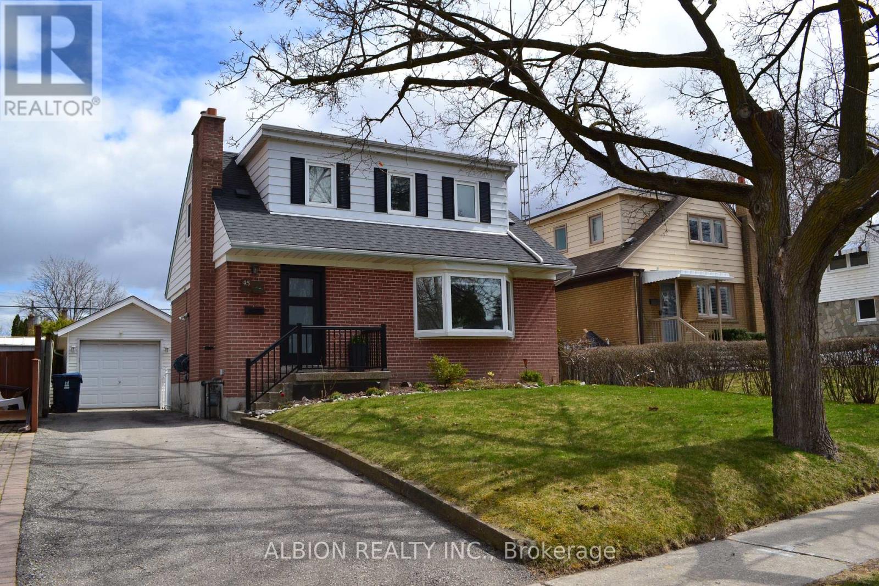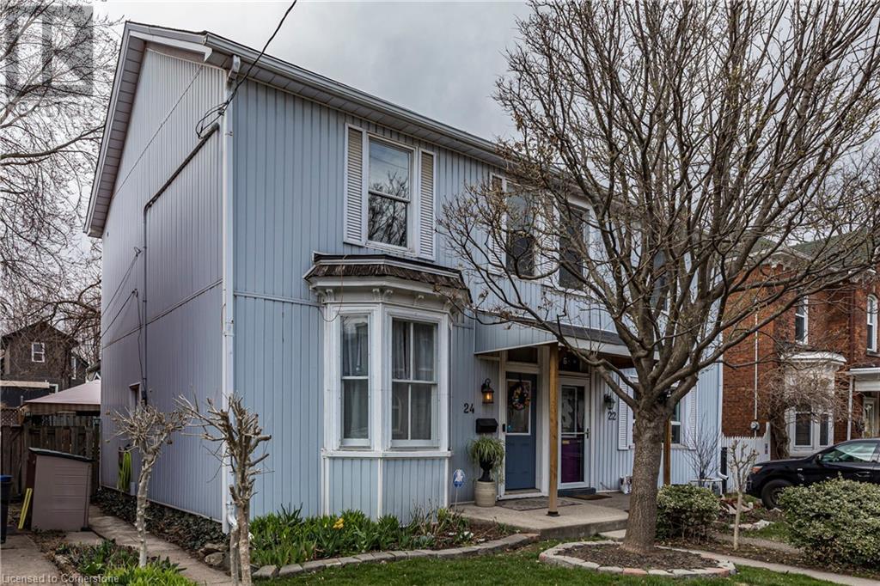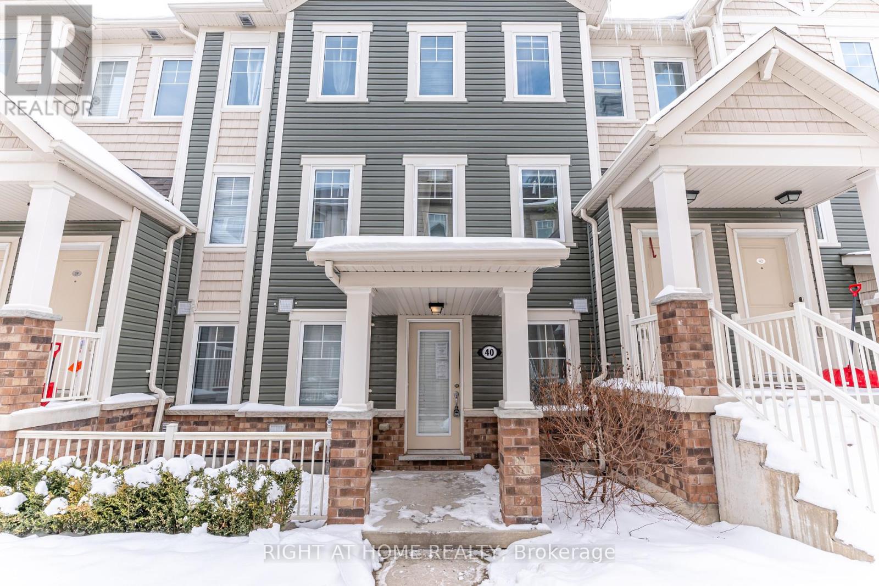214 - 107 Roger Street
Waterloo, Ontario
An absolute showstopper at a mind blowing rent price! Welcome to Spur Line Common Condos, in the heart of Waterloo. This spacious and brand new condo provides all the amenities that one wishes for! Open concept Kitchen equipped with SS Appliances, Quartz Countertop & Built-in Microwave. Spacious 2 Bedrooms with a large Window and wood floor plus 2 full washrooms. Corner unit with full access to sunlight. A spacious living area that opens to a bright balcony that will lighten up your day, anytime. Ensuite laundry so no hassle washing clothes. Ideal location close to Google Headquarters, Go-station, Grand River Hospital, 3 KM to LRT, Wilfrid Laurier University, University of Waterloo, Conestoga College, Parks, Walking Trails, Community Centre and much more. (id:50787)
Homelife/miracle Realty Ltd
T101 - 62 Balsam Street
Waterloo, Ontario
Location, Location, Location. Steps to Both Waterloo and Wilfred Laurier Universities, Shopping, Transit, Restaurant, Best for University Student or Professionals, 3 rooms are available from 1st of May for short term lease till August 28th 2025. All 4 bedrooms are available from 1st of September, All rooms are Furnished with double bed, mattress, Study Desk and Chair. Newly painted ready to move in. Kitchen is equipped with Granite counter tops, Fridge, Stove, Dishwasher, Microwave. Breakfast area. Large Living /Dinning Area. Internet is included. Tenants to pay Gas and Hydro bills. There is laundry room with washer and dryer. This is Legal 4 bedrooms student housing. One room per person. One Underground parking is available for lease $195 per month extra from May 1st 2025 (id:50787)
Homelife Superstars Real Estate Limited
10 - 625 Blackbridge Road
Cambridge, Ontario
Absolutely stunning end-unit townhome in the heart of Cambridge, featuring a walk-out basement and a ravine lot. This open-concept home boasts a bright and spacious living room with unobstructed rear views, creating a serene and inviting atmosphere. The updated kitchen is equipped with stainless steel appliances, granite countertops, and a built-in dishwasher, while the large breakfast area is perfect for gatherings. Upstairs, you'll find three generously sized bedrooms, a versatile flex/den space, and two full washrooms. The primary suite offers a luxurious ensuite and a spacious walk-in closet. Convenient second-floor laundry adds to the home's functionality. The walk-out basement presents endless possibilities for additional living space or an in-law suite. Surrounded by nature and scenic trails, this home offers a peaceful retreat while still being conveniently located just minutes from Highway 401 and a short drive to Hespeler Village. A must-see home in a prime location. (id:50787)
RE/MAX Realty Services Inc.
54 - 288 Glover Road
Hamilton (Fruitland), Ontario
Welcome to #54-288 Glover Road, a stunning Branthaven built 4-bedroom, 3.5-bath townhouse nestled in the heart of sought-after Stoney Creek. With approximately 1,715 sqft of thoughtfully designed living space, this modern home offers the perfect blend of style, comfort, and functionality for todays busy lifestyle. Step inside to discover a bright, open-concept layout featuring a gourmet kitchen complete with brand new stainless steel appliances ideal for both everyday meals and entertaining guests. The spacious living and dining areas flow seamlessly to a large outdoor balcony, perfect for relaxing with a morning coffee or hosting summer BBQs. Upstairs, you'll find generously sized bedrooms, including a primary suite with walk-in closet and 3-pc modern ensuite bathroom for added privacy and comfort. Fourth bedroom located on the main floor has its own private 4-pc ensuite. The attached garage provides secure parking and additional storage, while the unfinished basement offers endless potential to customize your space. Set in a family-friendly neighborhood, you're just minutes from parks, schools, shopping, and highway access making this location as convenient as it is desirable. Don't miss the opportunity to make this stylish townhouse your next home! (id:50787)
Royal LePage Burloak Real Estate Services
2909 Dundas Street W
Toronto (Junction Area), Ontario
Priced at under $390 psf above grade & completely rebuilt in 2001, this 3 storey building located on one of the best blocks of the Junction, will generate a 6.0% cap rate fully leased. Can be configured as main floor retail with full basement & 5 large, renovated, legal, residential apartments. Approx 3 x 3,000 sf per floor plus full finished bsmt. Excellent opportunity for an investor or user. Located in Prime Junction Area in vibrant retail node surrounded by trendy restaurants and boutique retail. (id:50787)
Bosley Real Estate Ltd.
2909 Dundas Street W
Toronto (Junction Area), Ontario
Priced under $390 psf above grade & completely rebuilt in 2001. The entire 3rd floor and rear second floor are now vacant allowing a unique opportunity for a Buyer to occupy over 4,000 sq. ft as contiguous living space with over $10,000 a month in supplementary income from the lower levels. This is also an excellent investment opportunity with and estimated return of 6% after expenses. Currently configured as main floor retail & 10 residential apartments. Approx 3,000 sf per floor plus finished bsmt. Excellent opportunity for an investor with stable income from well-established Tenants (id:50787)
Bosley Real Estate Ltd.
112 Connolly Crescent
Brampton (Sandringham-Wellington), Ontario
Stunning Totally Renovated Home in Prime Location! This beautifully renovated, spacious semi-detached home offers comfort, style, and modern living at its finest. Featuring 3 generous bedrooms, 4 washrooms, and a completely finished 3-bedroom basement with a separate entrance, this property provides incredible versatility and income potential. Step into a thoughtfully designed main floor with a combined living and dining area, and a bright, spacious family room centered around a cozy fireplace perfect for relaxing or entertaining. The upgraded kitchen is a chefs dream, show casing top-of-the-line appliances, extended cabinetry, quartz countertops and backsplash, and elegant porcelain flooring, all opening seamlessly into the family room. Pot lights illuminate the home throughout, adding a modern touch. Upstairs, the primary bedroom retreat boasts a luxurious 5-piece ensuite with a Juliet tub and his-and-hers closets. The additional two bedrooms are well-sized, featuring vinyl flooring and abundant natural light.The new basement, finished with care and quality, includes 3 bedrooms, a full kitchen with new appliances, a 4-piece bath, a large living area, and its own laundry with a new washer and dryerideal for extended family or rental income.Enjoy the fully concreted backyard, perfect for summer BBQs and family gatherings. Additional features include an entrance from the garage, an extended concrete driveway with ample parking, and a new backyard shed. Upgrades & Renovations 2023: All flooring, kitchen (cabinets, quartz counters, backsplash), all appliances, pot lights, staircase with iron spindles, zebra blinds, all washrooms, full basement, roof, furnace, washer & dryer, front door; In 2024: Air conditioning unit, backyard shed...and much more! Ideally near schools, libraries, bus stops, places of worship, sports facilities, grocery stores, and with easy access to Highway 410. This property isn't just a homeit's a lifestyle. Don't miss this rare opportunity! (id:50787)
RE/MAX Real Estate Centre Inc.
1008 - 1910 Lake Shore Boulevard W
Toronto (South Parkdale), Ontario
Experience luxury living with breathtaking views of Lake Ontario in this stunning corner unit located in the vibrant South Parkdale community. This spacious 2-bedroom + den, 2-bathroom suite offers approximately 1,090 sq. ft. of living space plus a private west-facing balcony, perfect for enjoying sunsets.The unit features floor-to-ceiling windows that fill the space with natural light and showcase spectacular lake views from every room. The separate den is thoughtfully used as a breakfast area, enhancing the functionality of the layout. Quality upgrades include top-of-the-line stainless steel appliances, and soaring 9-ft ceilings. Convenience abounds with one underground parking space and a locker. The building boasts exceptional amenities such as a rooftop deck/garden, guest suites, and more. Ideally situated steps from Beach, High Park, the Martin Goodman Trail, and TTC at your doorstep. Just minutes from downtown Toronto, the QEW, shopping, and the vibrant communities. Dont miss the chance to live on the water. This is luxury, location, and lifestyle at its best! **EXTRAS** Fridge, Stove, Dishwasher, Microwave, Washer & Dryer, All Elf's And Window Coverings. Building Amenities Inc: Concierge Service, Visitor Parking, Rooftop Patio With Bbqs, Party Room, Bike Storage. Hydro Extra, Tenant's Insurance Required. (id:50787)
RE/MAX Hallmark Realty Ltd.
20 Earnscliffe Circle
Brampton (Southgate), Ontario
Welcome to this beautiful updated 4 Bedroom family home in Brampton's Southgate neighborhood-perforce for the first time home buyer or even an investor. The main level features modern flooring, a large bright Living and Dining Space and a functional Kitchen overlooking the backyard. Upstairs, there are four generous sized bedrooms ideal for a growing family. This home has a legal 2 Bedroom basement apartment, with separate side entrance, making it perfect for extended family or rental income. The backyard has large concrete patio, perfect for summer BBQ and a storage shed. The home backs onto open green space with no homes behind, giving you extra privacy. The concrete driveway offers 6 car parking's. Located close to great school, Parks, transit, shopping and recreation centers. This home offers the perfect mix of urban convenience and Suburban comfort. This house has legal basement. (id:50787)
RE/MAX Experts
709 - 86 Dundas Street East
Mississauga (Cooksville), Ontario
Excellent Location! Experience modern luxury with this brand-new 2-bedroom, 2-bathroom condominium at 86 Dundas St. E, Mississauga. Designed for maximum space and comfort, stylish bathrooms with high-end finishes, and a modern kitchen, in-unit laundry, 9-foot ceilings, and floor-to-ceiling windows that fill the space with natural light. Relax on your private large around unit 2 sides balcony with beautiful views. The residents have access to over 17,000 square feet of indoor and outdoor amenities, including a 24/7 concierge, exercise room, art gallery, yoga studio, party room, outdoor terrace, movie theatre, and co-working lounge. The outdoor terrace offers cozy fire-side seating, dining areas, and a play area for kids. Perfectly situated just steps from the new Cooksville LRT Station and within walking distance to Cooksville GO Station, this location ensures seamless connectivity across the GTA. Minutes away from Square One, Celebration Square, Sheridan College, and major highways, with nearby shopping, dining, and entertainment options. Dont miss this opportunity to own a luxury condo in one of Mississauga's most desirable locations. (id:50787)
Royal LePage Signature Realty
301 - 28 Ann Street
Mississauga (Port Credit), Ontario
Welcome to Westport!!! Modern Luxury Living in the Heart of Port Credit! Step into this brand-new, beautifully designed 2-bedroom, 2-bath condo and experience the perfect blend of style, comfort, and convenience. Featuring soaring 10-ft ceilings and expansive floor-to-ceiling windows, this bright and airy suite is flooded with natural light, showcasing sleek, modern finishes throughout. Enjoy a chef-inspired kitchen with quartz countertops, a stylish center island, built-in appliances, and thoughtfully crafted cabinetry ideal for both everyday living and entertaining. The spacious open balcony offers a great outdoor extension of your living space. Located directly across from the Port Credit GO Station and just steps to the future Hurontario LRT, commuting to downtown Toronto has never been easier. Plus, you're just a short stroll to the waterfront, scenic parks, vibrant restaurants, trendy cafés, bars, and shops all in one of Mississauga's most sought-after neighborhoods. This tech-savvy unit comes equipped with smart home features and access to an impressive list of amenities: * 24/7 concierge * State-of-the-art fitness centre & yoga studio *Pet spa & outdoor dog run * Guest suites * Rooftop terrace with BBQ stations & lounge * Co-working hub & private boardroom * Kids play area, and so much more! Additional features include wide plank laminate flooring, digital keyless entry, under-cabinet LED lighting, and soft-close drawers throughout. Make Westport your new home! Where modern sophistication meets unmatched convenience!!! (id:50787)
Sam Mcdadi Real Estate Inc.
505 - 483 Faith Drive
Mississauga (Hurontario), Ontario
Rarely offered, this exceptional condo presents an opportunity for opulent living at an affordable price. Impeccably managed and meticulously designed, this sought-after residence is poised to be swiftly claimed. Boasting the most extraordinary floor plan within the building, unmatched tranquility and security envelope both the building and its surroundings. Unobstructed Forest Views Of The Protected Sugarbush From Your Large Covered Balcony. Sun-Filled And modern layout 1100+ Sq Ft Condo Apartment, 2-Bed/2-Bath. Full Large Kitchen With Granite Counter Tops And Under Cabinet Lighting! Strip Hardwood In Lr/Dr/Hallway. Master Bedroom With 4-Piece Ensuite. 1 Parking Spaces And 1 Large Locker. (id:50787)
Ipro Realty Ltd
45 Clearbrooke Circle
Toronto (Rexdale-Kipling), Ontario
Peaceful neighbourhood with mature trees, easy access to parks, schools, shopping, transit & commuting and super spacious 45 ft frontage yard. Excellent detached 12ft x 24ft garage plus 3 car paved driveway, and patterned concrete patio 27ft x 20ft. Gorgeous timber frame & aluminum gazebo, beautiful sunny backyard with cedar lined privacy hedges and vegetable & perennial gardens. Lovely family home with full finished basement apartment with separate entrance for extended family or rental income. New front porch railing welcomes you to this sparkling ready to move in home. On-trend kitchen with spacious dining area, breakfast bar, butcher block counters, ceramic floors & backsplash and stainless appliances. Huge living room with fabulous bay window vista and hardwood floors. Three family-sized bedrooms with custom window blinds, hardwood floors and big closets. Full finished lower level with separated laundry/utility room. Private separate access to a charming one bedroom basement suite which includes a Galley kitchen, 3pc bathroom, spacious living/dining room, full bedroom, all with above grade windows and pot lights. Sunny oversized maintenance free windows. Updated exterior doors in 2022. Roof shingles replaced in 2021. Neutral clean decor throughout. Great value for this ready to move-in charming home!! (id:50787)
Albion Realty Inc.
36 Second Street
Toronto (New Toronto), Ontario
Welcome to 36 Second St, Toronto. A bright, spacious 3-bedroom, 2-storey duplex perfectlypositioned in the heart of New Toronto. This well built home with tough hardwood floors, throughout, a layout with a great flow, and a walk-out that leads to a deep, private backyard ideal for relaxation and entertaining. With convenient lane-way access to a one-car garage and an additional separate entrance from the backyard, this property is as functional as it is inviting. Situated just south of Lake Shore Blvd W, residents enjoy immediate access to scenic lakefront parks, a vibrant community of local shops and restaurants, excellent schools, and seamless public transportation with easy highway access. This exceptional blend of modern comforts and a prime lakeside location creates a scenic and convenient lifestyle opportunity. (id:50787)
Exp Realty
54 Prince George Drive
Toronto (Princess-Rosethorn), Ontario
Come and fall in love with this exceptional home boasting 2800 sqft of inviting living space. Designed by the previous owner, it provides an abundance of light that exudes spaciousness throughout. Enter the grand foyer with sunlight streaming in from the south facing oversized windows. A curved staircase leads to an open plan second level. Relax in your private suite with full 4 piece ensuite an oversized walk-in closet plus a Juliet balcony for summer evenings. A spacious, inviting family room with a gas fireplace plus a second Juliet balcony completes the second level. This lovely residence is located in sought after Princess Anne Manor on a prime street. St. Georges Golf and Country Club, St. George's Elementary School and Richview Collegiate are all within walking distance. Islington Golf and Country Club and James Gardens' walking trails are also minutes away. There is easy access to Kingsway shopping, downtown and Pearson Airport. A must see to be appreciated. (id:50787)
RE/MAX Professionals Inc.
20 Sloan Drive
Milton (1029 - De Dempsey), Ontario
A great opportunity! Discover this beautifully upgraded detached home in Dempsey, featuring many renovations! A separate entrance allows for private access to the basement. The open-concept kitchen boasts a large island, stainless steel appliances (2023), and seamlessly flows into the family room, which features gleaming porcelain floors and a brand-new wood staircase. Hardwood flooring extends through the upper hallway, three bedrooms, and a den. The finished basement (2023), includes a bathroom with heated floors, rough-ins for laundry and a wet bar/kitchen. Enjoy the low-maintenance backyard, perfect for family gatherings, entertaining friends, or even as a basketball court. Major updates include a new roof (2023), furnace, A/C, and a tankless water heater (all 2024, all owned). All renovations were completed with permits from the Town of Milton. Ideally situated near highways, amenities, and schools, this home is move-in ready! (id:50787)
Royal LePage Meadowtowne Realty
2084 Markle Drive
Oakville (1015 - Ro River Oaks), Ontario
**OPEN HOUSES SATURDAY, APRIL 19th & SUNDAY, APRIL 20th, 2-4pm** Don't miss this 4 bedroom family home with finished basement on a quiet mature street in Oakville's River Oaks Community. This home offers almost 3500 sqft of finished living space (2580 ag) with a great layout and large principle rooms. California shutters and hardwood flooring throughout living, dining and family room. Updated eat-in kitchen with walkout to large backyard with maintenance free composite deck and lots of mature landscaping. Upper level has 4 bedrooms, updated main bath and large primary suite with walk-in closet and renovated ensuite. Fully finished basement featuring gas fireplace, wet bar and additional 2 piece bath. Oversized double attached garage with access to mudroom/laundry room. Ideal location with proximity to top schools, rec centres and all amenities. (id:50787)
RE/MAX Aboutowne Realty Corp.
401 - 36 Howard Park Avenue
Toronto (Roncesvalles), Ontario
This Professionally Managed 1 Bedroom + Den, 1 Bath Suite Features A Stylish Open-Concept Layout With Floor-To-Ceiling Windows And A Walkout To A Private Balcony From The Living Room. The Modern Kitchen Is Equipped With Granite Countertops, Built-In Appliances, And A Convenient Breakfast Bar. A Versatile Den Offers The Ideal Space For A Separate Dining Area Or Home Office. The Generously Sized Primary Bedroom Includes A Large Window Overlooking The Balcony And A Spacious Walk-In Closet. Located In An Unbeatable Area With A Walk Score Of 97, You're Just Steps From The TTC, Shopping, Restaurants, And All The Conveniences Of City Living. **EXTRAS: **Appliances: Fridge, Gas Cooktop, B/I Oven, Dishwasher, Washer and Dryer **Utilities: Heat & Water Included, Hydro Extra **Lockers: 1 Bike Locker, 1 Storage Locker (id:50787)
Landlord Realty Inc.
24 Liberty Street
Hamilton, Ontario
This charming 2-bedroom semi-detached home offers curb appeal that’s hard to resist with the perfect combination of modern features with timeless character. Step into the bright and airy living room where sunlight pours through the lovely bay window highlighting the custom wall to wall built ins and tall ceilings. The spacious kitchen is a standout featuring plenty of counter space, a skylight for natural light, a long peninsula perfect for stools for casual dining and prep, sleek stainless steel built-in appliances. It flows effortlessly into the dining area creating a seamless space for gatherings and entertaining. The primary bedroom is a true retreat—once two separate rooms, now transformed into one spacious haven with wall-to-wall custom closets, oversized windows, and elegant crown molding for a touch of sophistication. The second bedroom offers its own closet and comfortable layout, while the updated 4-piece bathroom features a stylish, low-maintenance tub and shower combination. Added conveniences include main floor laundry and a bonus den or office—perfect for working from home. Step out to a private patio with a gazebo and perfect place for your BBQ setup and all overlooks the beautifully landscaped and fenced backyard with multiple patio sitting/relaxing areas and the beautifully landscaped gardens. The charming blue shed with hydro makes for a great workshop! Plus a single-car parking space accessible via the rear alley. Located on a quiet, established street, this home is just steps from trails, mountain access, and the unique cafes and boutiques of International Village. With easy access to public transit, parks, schools, the downtown GO station, entertainment hubs, and the vibrant Corktown and James North districts! This Corktown treasure truly delivers on both convenience and character. (id:50787)
Royal LePage State Realty
433 Eaglewood Drive
Hamilton, Ontario
This 4 Level Backsplit boasts 2000 sq ft, 4 bedrooms, 2 full baths, and a substantial family room with a walk-out to a landscaped backyard - perfect for outdoor relaxation and entertaining. The open concept main floor offers a formal living & dining room with hardwood floors, and an eat-in kitchen overlooking the cozy family room with fireplace. This level also offers a renovated 3pc bath and a 4th bedroom. The primary bedroom is generous and features an ensuite privilege to a 4pc bath, while the two remaining bedrooms are also spacious. The lower level of this home features an expansive rec room, plus a large laundry room, and plenty of storage space. Pride of ownership is evident in this well-maintained home, with the same owner for 30+ years. Updates include: furnace & A/C (2019), roof (2017), windows & doors, railing, and hardwood flooring. Outside the entrance stairs, walkway, patio and double driveway are all concrete and maintenance free for years to come. There is also ample parking for up to 5 cars. Situated in a quiet neighborhood, this home is conveniently located within walking distance to parks, grocery stores, schools, public transit, and has quick access to the LINC, QEW and 403. A fantastic opportunity to own a home that has been lovingly maintained and ready for your next chapter. (id:50787)
RE/MAX Escarpment Realty Inc
2061 Warminster Side Road
Oro-Medonte (Warminister), Ontario
Country Living At It's Finest! Cozy 3 Bedroom Raised Bungalow Nestled On 0.45 Acre Lot Surrounded By Mature Trees & Forest With No Neighbours Behind In Sought After Oro-Medonte! Open Concept Layout Features Huge Windows Throughout Invites Lots Of Natural Sunlight To Pour In. Living Room Overlooking Front Yard & Combined With Dining Room Allows For Easy Flow From Room To Room, Perfect For Hosting! Dining Room Has Walk-Out To Backyard Deck & Leads Directly To Eat-In Kitchen With Additional Dining Space, Tile Flooring, Stainless Steel Appliances, Backsplash, & Double Sink! 3 Spacious Bedrooms Each With Closet Space, Cozy Broadloom Flooring, & Ceiling Fans! 4 Piece Bathroom With Extended Vanity Providing Lots Of Storage Space! Unfinished Basement Is Awaiting Your Personal Touches With Oversized Windows, & Large Rec Room Ready To Be Completed With Laundry! Private, Mature Treed Backyard Is An Entertainers Dream With Garden Shed For All Your Extra Tools & Toys, Plus Large Deck, & Fire Pit! Plus Tons Of Green Space Creating Loads Of Potential! Furnace (2024), A/C (2025). Large Driveway With Room For 6 Cars! Prime Location In The Country While Still Being 15 Minutes From Orillia Providing All Essential Amenities Including Golf Courses, Beaches, Lake Simcoe Or Lake Couchiching, Schools, Restaurants, Parks, Shopping, & More! A Short Drive To Highway 12 Brings You Straight To Highway 400! Perfect Escape From The City While Still Being Minutes From All Necessities. (id:50787)
RE/MAX Hallmark Chay Realty
613 - 9191 Yonge Street
Richmond Hill (Langstaff), Ontario
2 Bed, 2 Bath In The Exclusive Beverly Hills Resort Style Residence Condo. Located At Yonge St & 16th Ave In Richmond Hill. Includes 1 Parking, 1 Locker, 9' Ceilings, Upgraded Kitchen, Engineering Hardwood Thru-Out, Luxurious Amenities Includes: Indoor/Outdoor Pool, Spa, Gym, Yoga Studio, 2X Outdoor Terrace With Cabanas & Bbq's. Steps To Hillcrest Mall & High-Tech Shopping Strip, Mins To Richmond Hill/Go Station, Hwy 407. (id:50787)
Homelife Classic Realty Inc.
235 Hibiscus Court
Newmarket (Huron Heights-Leslie Valley), Ontario
Nestled on a quiet, family-friendly court, this inviting 3-bedroom home at 235 Hibiscus Court offers the perfect blend of comfort and convenience. Step inside to a spacious living room, bathed in natural light from a charming bay window and featuring elegant hardwood floors. The stylish kitchen, boasting granite countertops and a bright breakfast area, overlooks the expansive backyard, creating a seamless connection to outdoor living. Enjoy easy access to the deck from the kitchen, ideal for summer barbecues and entertaining. The finished basement provides additional living space, perfect for a recreation room or home office. Outside, discover your private oasis: a large, fenced backyard featuring a heated inground pool, a patio accessible from the family room, and a deck accessible from the kitchen. This meticulously maintained home offers walkouts from both the kitchen and family room, seamlessly blending indoor and outdoor living. Enjoy the convenience of this prime location, close to excellent schools, Southlake Hospital, GO trains, Highway 404, and a wealth of amenities. Experience the tranquility of a quiet court, while remaining just moments from everything you need. This is more than just a home; it's a lifestyle. (id:50787)
Royal LePage Rcr Realty
40 - 2500 Hill Rise Court
Oshawa (Windfields), Ontario
**WELCOME TO THE WINDFIELDS COMMUNITY** **BUNGALOW STYLE** **2 BEDROOMS** **GARAGE** **2 BATHROOMS** **MOVE IN READY** (id:50787)
Right At Home Realty



