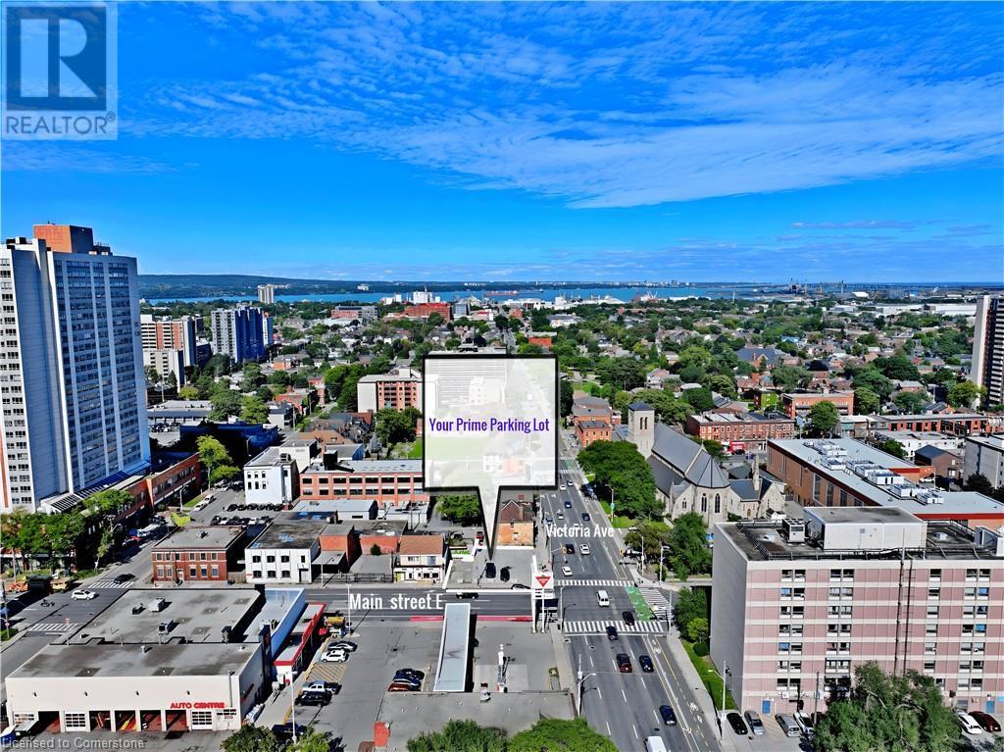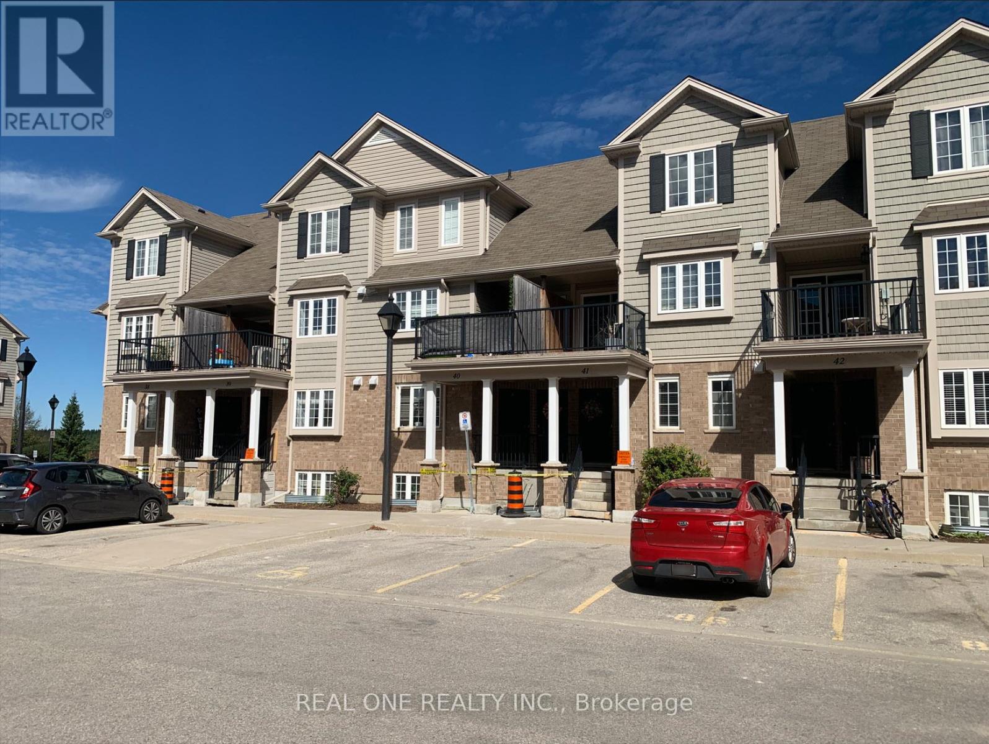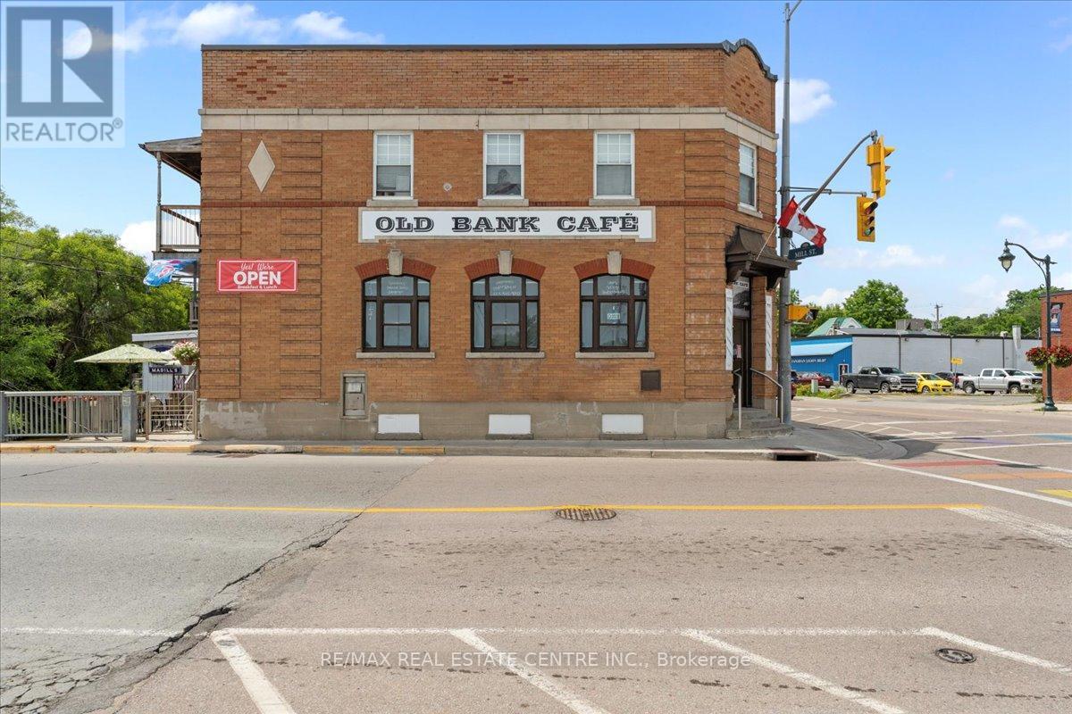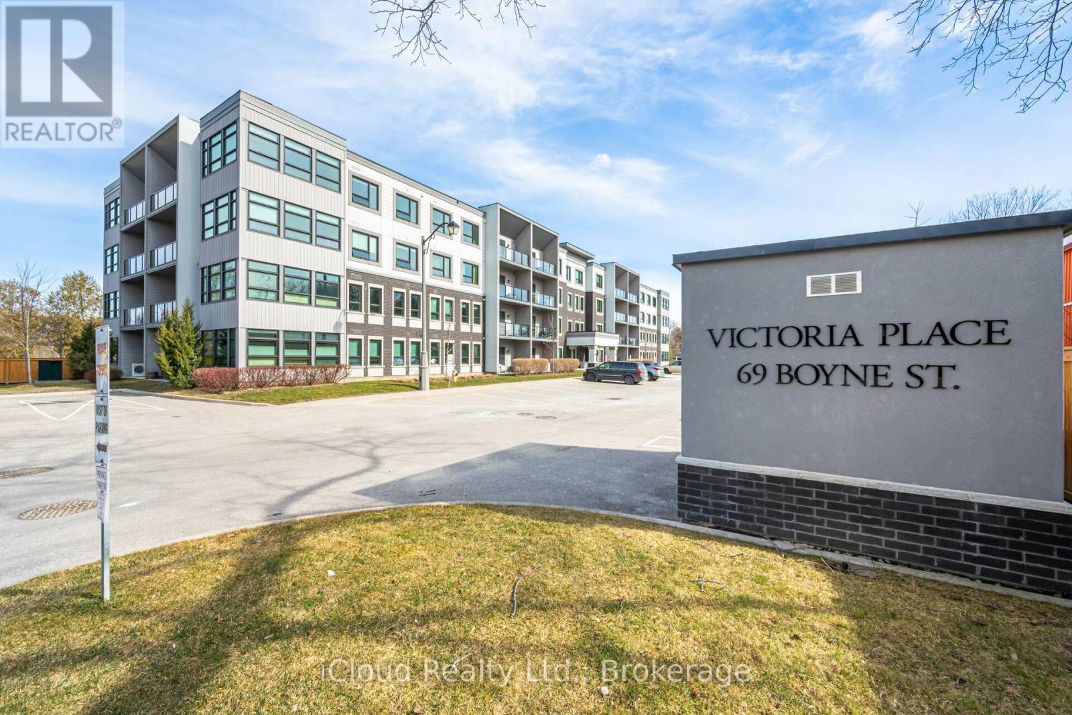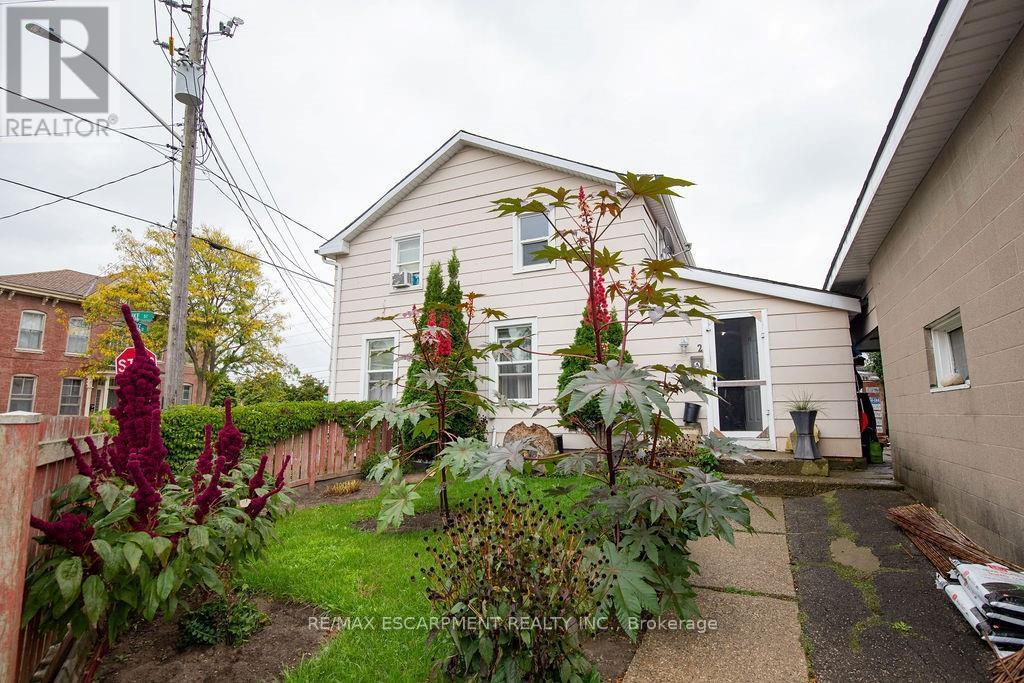315 Main St E Street
Hamilton, Ontario
A prime parking lot located in the heart of the city center, at the intersection of Main Street and Victoria Ave, offering convenient access to downtown attractions, businesses, churches, and public transportation hubs. Ideal for organizations or groups seeking short-term, long-term, or weekend-only parking. Enjoy competitive rates and easy entry/exit. Act now! Please note: this parking lot is available only for group leases and is not leased to individuals. (id:50787)
Right At Home Realty
101 - 263 Wellington Street W
Toronto (Waterfront Communities), Ontario
Elegantly finished commercial space with high end materials in prime Entertainment District. Excellent exposure to surrounding condo residents & tourists across from Bisha & down street from Ritz Carlton. Custom glass walls, marble flooring & granite counters, organized full modern kitchen, beautiful space. Location, location, location! A busy area with a lot of walk-in traffic. (id:50787)
Right At Home Realty
40a - 15 Carere Crescent
Guelph (Victoria North), Ontario
Bright clean and sun-filled townhouse is located in the desirable North End Guelph.It features 2 Bedrooms, 1.5 Bathroom, 1 Parking spot.The open concept kitchen has a dining area, the spacious living room has a walk out to nice size backyard, providing private oasis for guests and everyday use, the unit boasts 1303 square feet of living space, and situated in quiet neighborhood, just minutes away from Guelph Lake Conservation area, parks, trails and transit. (id:50787)
Real One Realty Inc.
1506 6th Concession Rd W
Flamborough, Ontario
This truly remarkable 55-acre farm in Flamborough is the perfect blend of space, practicality, and comfort. The 2,625 sq ft bungalow offers a spacious and inviting living area, ideal for those seeking a peaceful country lifestyle. The open concept chefs kitchen comes with high end SS appliances, a gas range, oversized entertainers island and gorgeous white quartz countertops which roam throughout. Both the primary and secondary bedrooms have spa like ensuites with high end finishes and massive walk in closets! The primary bedroom has its own private porch, louvolite power blinds and the ensuite has heated floors and a steam shower! Separate yourself inside your secluded office to accomplish focused work, equipped with its own kitchenette. The newly finished triple garage with epoxy flooring is ready to store your toys in style. The expansive 3,800 sq ft workshop is perfect for hobbyists, entrepreneurs, or anyone needing substantial space for projects and equipment. The 6,000 sq ft barn provides excellent versatility, whether for livestock, storage, or potential events. To top it off, the back deck features a swim spa, and outdoor kitchen, creating a serene retreat for relaxation and enjoying the stunning rural views. Experience tranquility with your southern exposure as the sun rises on the horizon, piercing through your perfect views of the meticulously cared for landscape. Making this property a true gem for both work and leisure. An absolute must experience rare offering (id:50787)
Royal LePage Burloak Real Estate Services
Sutton Group Quantum Realty Inc.
1460 County Rd 3
Prince Edward County (Ameliasburgh), Ontario
Discover the charm of 1460 County Rd 3, a picturesque retreat nestled in the heart of Prince Edward County. Experience the perfect blend of tranquility & convenience in this custom built home offering 3 beds, 3 baths & an exquisite living space. Step into the home through a stunning foyer that is open to the dining room, with vaulted ceilings & abundant with natural light. A double sided fireplace is open to the living room which features a breathtaking view of the waterfront + a walkout to the private deck. This home features a spacious kitchen with an eat-in breakfast bar & lots of cupboards + large pantry with direct access to the outside of the home (the driveway/garage). The primary suite is large & full of light with patio doors that lead out to the deck & serene outdoor space ideal for relaxation. The primary ensuite features a stand alone tub & is complete with ample cupboard/closet space. The 2nd bedroom offers a walk-in closet &ensuite privileges to bathroom & patio door leading to its own deck. The third bedroom is over 20 feet wide with a private ensuite + a separate door leading to the outside of the home. Enjoy a full height basement which walks out to over 1.75 acres of unparalleled natural beauty, this unfinished level offers ample space for a future recreation room, a bedroom & a full bathroom (there is already a rough in) plus lots of storage. There is a detached garage that provides lots storage & parking spaces, the long private driveway allows plenty of room for more parking. With its prime location on the sought after Rednersville Rd, you're just minutes away from stunning beaches, local wineries/restaurants, & charming small towns. This is an inviting property, making it an ideal year-round residence or a seasonal getaway. Don't miss your chance to own a piece of this enchanting county!*EXTRAS*Water System has reverse osmosis, chlorination & UV lamp. Laundry is in Kitchen - but plumbing is available in primary ensuite for potential relocation. (id:50787)
The Agency
1-3 Mill Street
Quinte West (Frankford Ward), Ontario
Great Opportunity To Own A Well Established And Award Winning Cafe. Stunning Custom Finishes Throughout! Everything Is Custom Built With Tasteful Decor & Few Features To Preserve The History Of The Building From The Former Molson Bank! Example Is The Original Vault With Its Original Door That's Being Used As A Booth For Cozy Seating. This Is Your Chance To Own Successful & Prosperous Turn Key Business, With Established Regular Clientele & Trained Staff! Award Winning Cafe Since 2019 In Quinte West & Hastings Area For Best Cafes & Coffee Shops, Best Caterers, Best Breakfast Restaurant, Best Desert & Best Interior! The Interior Design Offers Lots Of Interesting Custom Finishes & Authentic Custom Decor, 11Ft Ceilings, Large Sun Filled Windows & Doors, Original Vault With Original Door, Stone Walls, Elevated Seating With Glass Railing, Large Kitchen, 4 Different Indoor Seating & Outdoor Seating That Overlooks The River. Inclusions: Custom "Coffee" Tables, Wall Decor, Swarovski Crystal Wall Decor, All Interior Furniture, Espresso Machine W/Grinder, Glass Cooling Pastry Displays, Pop & Milk Fridges, Patio Furniture, 2 Washrooms, Indoor & Outdoor Storage. Fully Equipped Kitchen With Stainless Steel Counters, Commercial Convection Oven, Commercial Gas Exhaust Fan, Fridges, Freezers, Dishwasher, Small Appliances, Dishes, Cutlery, All Kitchen Equipment & Accessories & Inventory. The Shop Seats 34 Inside & 22 Outside. Great Location In Downtown Frankford. Could Be A Bakery Or Restaurant, New Owner Can Obtain Liquor License. Seller Is Willing To Train New Owner. Landlord Will Charge Low Rent At $2000,-/M For The First 2 Years, The New Business Owner/Tenant To Pay All Utilities & Tenant Insurance. Landlord Will Pay Realty Taxes, Building Insurance & Will Maintain Equipment Related To The Building. (All Details Will Be Specified In The Lease Agreement). *Note From The Health Inspector - This Is The Cleanest Cafe Between Toronto & Kingston!* More Pictures In Virtual Tour Attache (id:50787)
RE/MAX Real Estate Centre Inc.
3207 Vivian Line 37
Stratford, Ontario
Step into a modern architectural masterpiece designed by SMPL Design Studio, where contemporary elegance meets cutting-edge design. This unique home is flooded with natural light through its expansive floor-to-ceiling windows, blending seamlessly with its surroundings. The heart of the home is a stunning kitchen featuring custom black and walnut cabinetry, a 15-foot island with Vanilla Noir Caesarstone countertops, and a walk-in pantry for added functionality. The main floor offers three bedrooms, including a master with a sleek 3-piece ensuite, and an additional 4-piece bathroom for convenience. The open-concept living and dining area centers around a gas fireplace, perfect for relaxation. The fully finished basement includes a spacious rec room with a second gas fireplace, a large fourth bedroom, 3-piece bathroom, and ample storage. A concrete driveway leads to the two-car garage, making this home a sanctuary of style, comfort, and modern luxury. (id:50787)
RE/MAX Escarpment Realty Inc.
11 - 2400 Finch Avenue W
Toronto (Humber Summit), Ontario
*Property and Business for Sale* Amazing Location right on Finch Ave and minutes from the main Highways 400, 407 and 401. Almost 5,000sf with one Drive in and one Loading Dock Doors which can accommodate 40ft containers. Excellent Opportunity to Acquire a Reputable and First Class Stone Manufacturing Business. Specialized in Countertops, Floors, Walls, Fireplace, Kitchens, Bathrooms and much more. Brand New Beautifully Renovated Showroom. This Modern And Innovative Company has more than 20 years in business and provide the Highest Quality Fabrication and Installation For Residential, Commercial, Custom Homes and Builders Projects. Turn Key Fully Operation Business with Excellent Skilled Employees. Many returning clients. Amazing Revenue and Clientele. Great set up with Overhead Cranes and Excellent Equipments to provide Top Quality Products at lower cost to its Clients. List of Assets included attached to the Listing (id:50787)
Sutton Group Realty Systems Inc.
2886 Southorn Road
Severn (Coldwater), Ontario
Top 5 Reasons You Will Love This Home: 1) Spanning over 113-acres, with approximately 95 workable acres, this property offers expansive space for agricultural use and it neighbours a development zone in Coldwater 2) Recently renovated three bedroom home showcasing a charming farmhouse-style kitchen and a spacious porch that overlooks the fields 3) Bright and inviting lower level featuring a separate entrance, large windows that flood the space with natural light, a cozy built-in gas fireplace, two bedrooms, a storage room, and a 4-piece bathroom 4) Generously sized property including multiple outbuildings such as a large barn, drive shed, gazebo and a cozy bunkie, offering plenty of utility and leisure options 5) Ideally situated with quick access to both Highway 400 and Highway 12, making commuting a breeze while retaining the peaceful country lifestyle. 2,414 fin.sq.ft. Age 41. Visit our website for more detailed information. (id:50787)
Faris Team Real Estate
402 - 69 Boyne Street N
New Tecumseth (Alliston), Ontario
Top Floor For Supreme Privacy With No One Above!! Not To Mention The Amazing Tree Top Views And The Spectacular Light Show From The Aurora Borealis Viewed From The Living Room, Balcony And The Primary Bedroom. Spacious Primary Bedroom Has An Ample Double Closet. Open Concept Floor Plan. Kitchen Has Quartz Countertops, Backsplash And A Large Centre Island With Room For Plenty Of Seating. Includes Stainless Steel Kitchen Appliances And White Washer & Dryer! High Ceilings Through Out. Convenient Full In Suite Laundry Facilities. Carpet Free With Laminate Flooring. Central Air Conditioning. This Is A Lovely Quiet Sought After Building Ideally Located So Close To, Restaurants, Shops, Schools... About 15 Minutes To The 400, About 10 Minutes to Highway 50, And 5 Minutes To The Honda Manufacturing Plant. (id:50787)
Ipro Realty Ltd.
35 Van Horne Avenue
Smith Falls, Ontario
R4-3 Zoned More or Less 1.3 Acres Residential Land. Three story building 24 Units Draft Plan submitted to the city of Smith Falls. Services available on line. Big Plaza Across the road. All necessary facilities around. (id:50787)
Century 21 Skylark Real Estate Ltd.
24 Duke Street
Brantford, Ontario
Investment Opportunity: Units 1 (main floor) and Unit 3 (2nd floor) are currently vacant for a the opportunity to screen and vet your own tenants! Plus, bonus income from a coin-operated washer and dryer, estimated at approximately $1,800 per year. This property also offers the opportunity to rent out a detached two-car garage with a loft area, which was previously leased for $200 per month, providing further income potential. Key Updates: Roof replacement in 2020, Garage roof/eaves updated in 2022, 2 new furnaces in 2022, On-demand hot water tank in 2023, Unit 1: Main bath shower/bathtub surround updated in 2023; macerating toilet installed in lower bathroom in 2022, Unit 2: Kitchen flooring updated in 2022, Common area flooring and paint refreshed in 2022, Main home eavestroughs replaced in 2022. The property offers convenient parking for three vehicles in the driveway, along with space for two additional vehicles in the garage. This well-maintained income property presents a solid investment opportunity with reliable cash flow and room for growth. Dont miss the chance to add this asset to your portfolio. (id:50787)
RE/MAX Escarpment Realty Inc.

