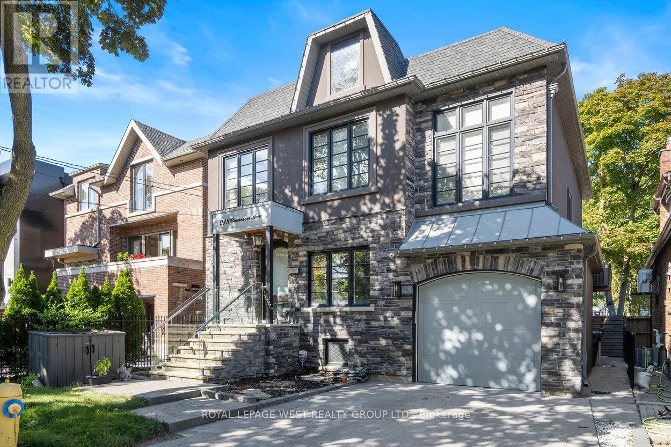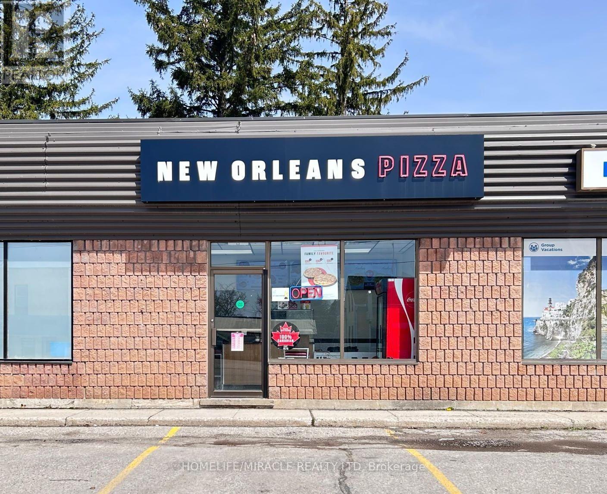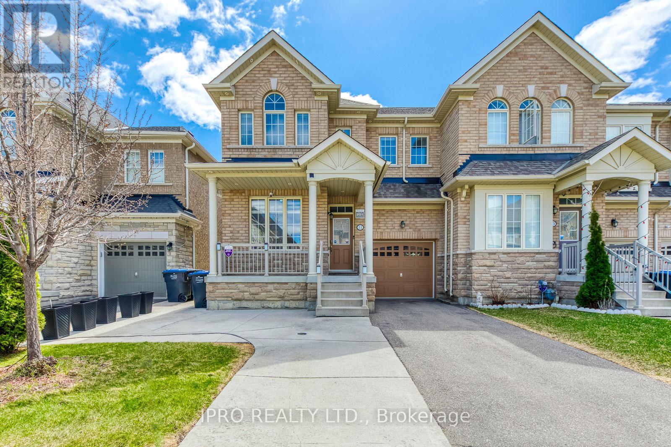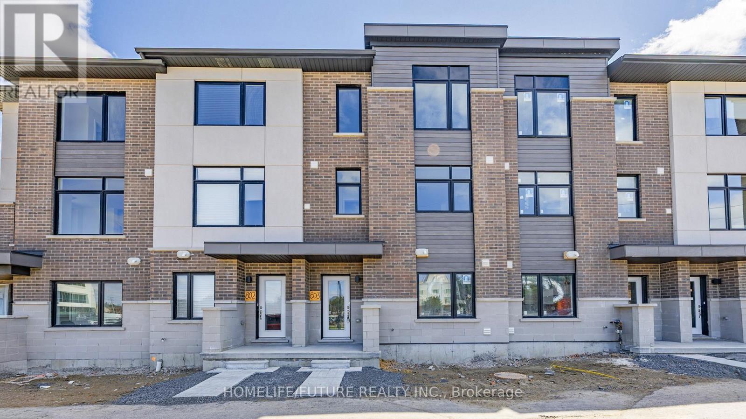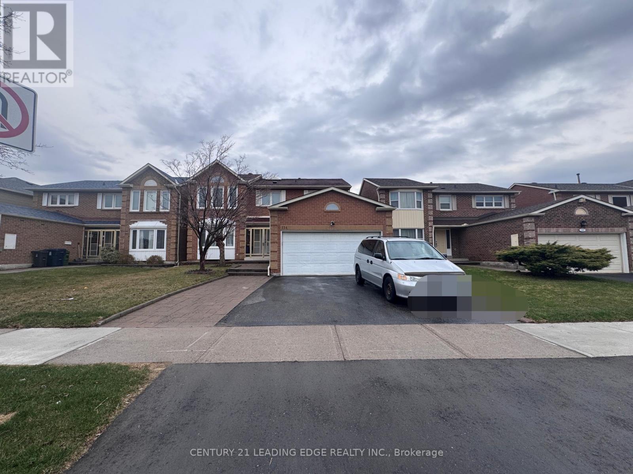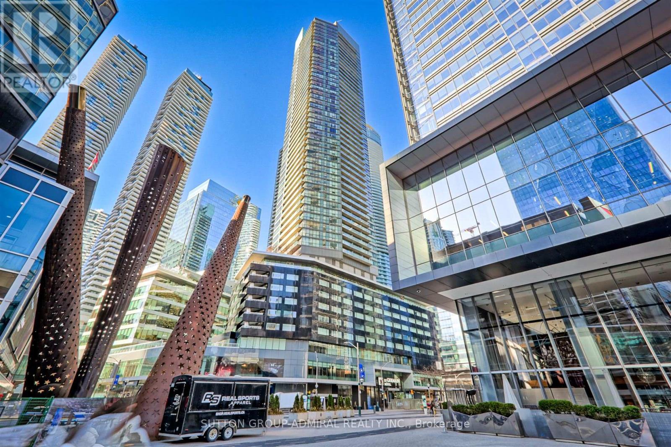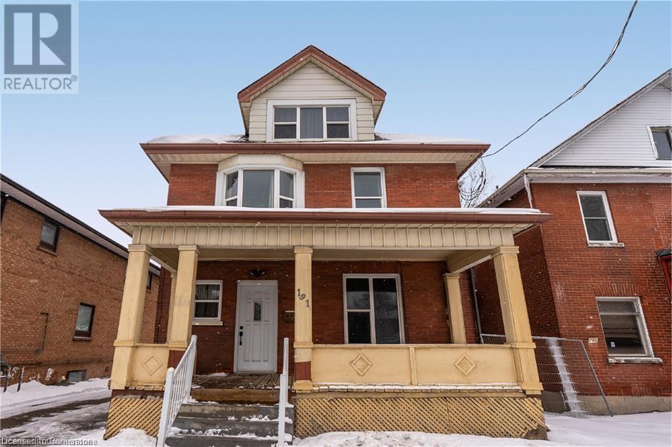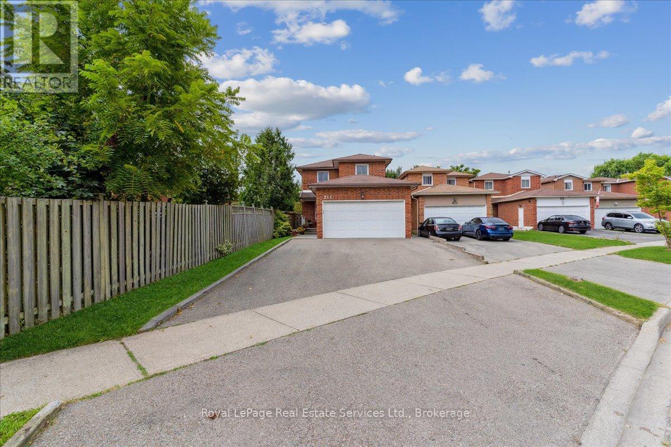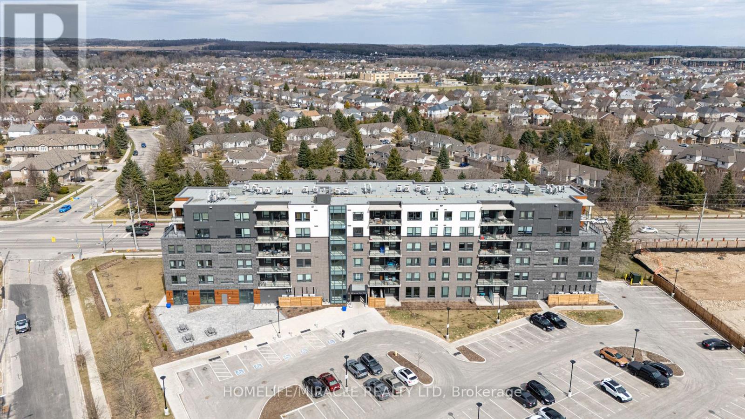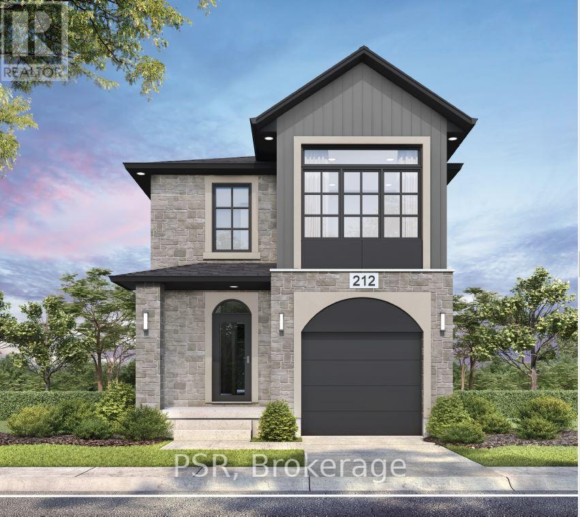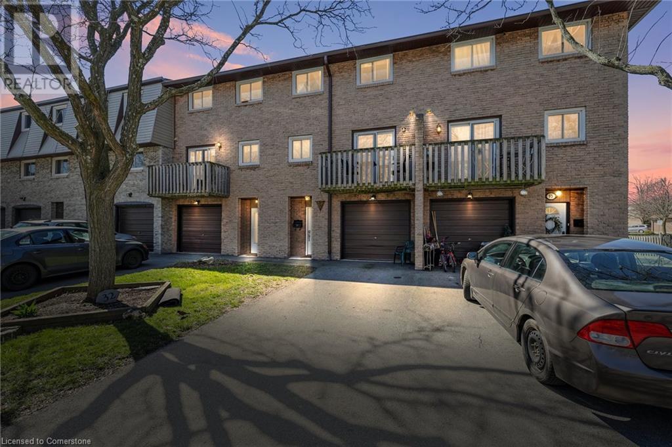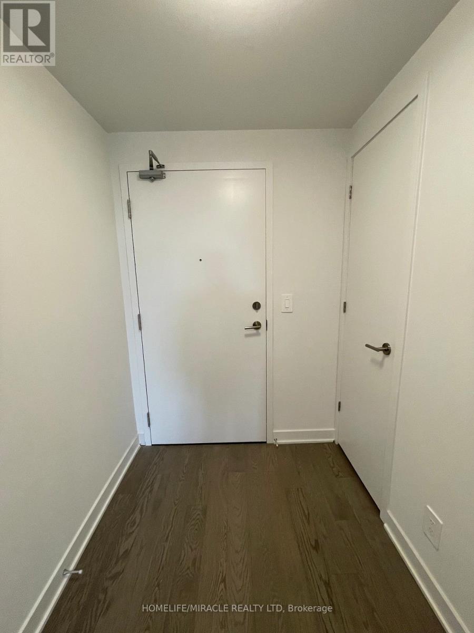5872 Yonge Street
Innisfil (Churchill), Ontario
A Rare Find - Updated Century Home with Farmhouse Charm & Business Potential! This beautifully updated century home perfectly blends timeless farmhouse charm with modern convenience and incredible potential for a home-based business. Equipped with 200-amp service and situated on a gated, mature property with a newer paved driveway, outdoor lighting, and a peaceful creek, this lovingly maintained home offers privacy, natural beauty, and easy access to nearby amenities. Inside, you'll find a stunning new kitchen that complements the homes original character, as well as main floor laundry and a walkout to the backyard. Large windows invite views of wildlife and lush surroundings. Upstairs, the primary bedroom includes a walk-in closet & gorgeous 4-piece ensuite, and two additional bedrooms on the upper level give space for the whole family. The main floor offers a spacious formal dining room, large living room and a sun-room that invites you to relax and enjoy! Ideal for entrepreneurs, the property features an over 2900 sq. ft. shop with heat & AC connected by a breezeway equipped with a brand new 3-piece bathroom, a kitchenette and mezzanine providing optimum exposure and versatility for a wide range of uses including workshops, studios, hobbies or small business operations. Additional notable features include attached 2-car garage, new panel in shop, updated main floor 3-pc bathroom, and additional storage shed. With mature trees, serene views, and a setting that feels worlds away yet close to everything, this property is ideal for anyone looking to enjoy the charm of country life without sacrificing modern comforts or entrepreneurial opportunities. A rare find that's been truly cared for and is ready to welcome itsnextchapter. (id:50787)
RE/MAX Realtron Realty Inc.
Exit Realty True North
16 - 7 Phelps Lane
Richmond Hill (Oak Ridges), Ontario
Welcome to this Beautiful End Unit Condo Townhouse In The Heart of Richmond Hill,*Back To Green*1373 Sq ft Plus* 2 Balconies * Massive Roof Top Terrace* Gas BBQ Hook Up*9' Ceilings Throughout Main and Second* Modern Kitchen*Granite Countertop* S/S Appliances *Pot Lights* Smooth Ceiling* Floor to Ceiling Large Windows* Upper Floor Full Size Laundry *Upgraded Light Fixtures *New Main and Second Flooring* No Carpet* Unit is Filled with Natural Light with no Obstruction on one Side* Shows like a Semi-Detached Home.* Prime Location ,Just Steps Away From Yonge St, Public Transit, Lake Wilcox, Park and Trails and Restaurants. (id:50787)
Homelife Eagle Realty Inc.
535 Gardenview Square
Pickering (Amberlea), Ontario
Bramalea built a Gorgeous 4-bedroom Detached House in the Amberlea Neighbourhood, 2139 Sq ft above ground and approx. 1050 sq. ft. finished Basement (approx. 3,189 sq. ft. living Space). This meticulously crafted piece perfectly blends comfort, style, and functionality. The main level features a bright and inviting front entrance that leads to a Separate living and Dining room, as well as a spacious, open-concept layout with a Family room, a Fireplace, which seamlessly connects the Eat-in kitchen to a walk-out to the large deck, and a good-sized backyard with a Garden shed. 4 Great-Sized Bedrooms, Primary Bedroom with Walk-in Closet & Fully Renovated (2023) 3-piece En-suite, featuring windows and natural light. A full-size finished basement expands living space, offering two bedrooms and endless entertainment and recreation possibilities. This home is ideal for families seeking ample space. (id:50787)
Century 21 Percy Fulton Ltd.
308 - 1048 Broadview Avenue
Toronto (Broadview North), Ontario
Step into your new sanctuary in the sky. Nestled atop the Don Valley escarpment, Minto Skyy offers a harmonious blend of contemporary design and natural beauty. This meticulously maintained 2-bedroom, 2-bathroom residence is bathed in natural light, courtesy of floor-to-ceiling windows that frame captivating views of the city skyline and the lush green expanse of the Don Valley. The open-concept living and dining areas are adorned with new vinyl flooring, providing a seamless flow throughout the space. The kitchen features granite countertops, stainless steel appliances, and a central island. The primary suite is a quiet retreat, boasting dual closets and a 3-piece ensuite with a glass-enclosed shower. The second bedroom offers versatility, ideal as a guest room, home office, or creative studio. Residents of Minto Skyy enjoy an array of premium amenities, including fully equipped fitness centre with yoga studio, sauna, media room, party lounge, rooftop terrace with BBQ facilities, 24-hour concierge service, visitor parking and secure bicycle storage. Located in the vibrant Broadview North neighbourhood, this LEED Gold Certified building is steps away from Broadview Station, the Danforth's eclectic dining scene, and scenic trails at Evergreen Brick Works. With a Walk Score of 90 and a Bike Score of 98, urban conveniences and natural escapes are at your doorstep. This offering includes a dedicated locker for additional storage. Experience elevated living in one of Toronto's most sought-after communities. (id:50787)
Keller Williams Referred Urban Realty
218 Cameron Avenue
Toronto (Lansing-Westgate), Ontario
Welcome to this exceptional, custom-built showpiece in the heart of Toronto's highly sought-after Lansing-Westgate neighbourhood. Nestled among mature trees on an expansive lot, this one-of-a-kind home is a stunning blend of modern luxury and timeless elegance complete with your own private in-ground pool for the ultimate backyard retreat.Offering just under 5,000 sq. ft. of beautifully finished living space, every inch of this home is designed to impress. With 5 generously sized bedrooms, 5 luxurious bathrooms, and a thoughtfully crafted layout, there's room to live, entertain, and grow. The gourmet kitchen is a chef's dream, perfect for hosting, while the entertainment room sets the stage for cozy nights or lively gatherings.This home isn't just beautiful its functional too, with a layout that's ideal for extended family living or simply those who love extra space. Every detail, from the high-end finishes to the sophisticated design, speaks of quality and care.A rare opportunity to own a home that truly has it all space, style, and an unbeatable location. (id:50787)
Stomp Realty Inc.
Royal LePage West Realty Group Ltd.
434 10th Street
Hanover, Ontario
Excellent New Orleans Pizza Business in Hanover, ON is for Sale. Located at the busy intersection of 10th St/12th Ave. Very Busy, High Traffic Area and Popular Major stores. Surrounded by Fully Residential Neighborhood, Schools, Highway and more. Excellent Business with Long Lease, and More. Pizza Store Monthly Sales: Approx. $16,000 - $20,000, Utility: Approx. $1000 (water bill is included in the rent), Royalty: 5%, Advertising: 3%, Rent: 1638.50/Monthly incl TMI and HST, Lease Term: Existing + Option to Renew. (id:50787)
Homelife/miracle Realty Ltd
541009 Concession Ndr 14 Road
West Grey, Ontario
**Spacious Custom Bungalow on Nearly 50 Acres** Enjoy the perfect blend of modern comfort and country living in this thoughtfully designed 4+4 bedroom bungalow, set on just under 50 acres of private land in West Grey. This home features an open-concept layout with cathedral ceilings, a custom kitchen with a center island, marble countertops, and oak trim throughout. The main level includes a large primary suite with a walk-out and 5-piece ensuite, sunroom, and convenient main floor laundry. The fully finished basement has a separate entrance, full kitchen, three additional bedrooms, and a 3-piece bath, ideal for extended family or rental income. Outside, an oversized heated garage, office, washroom, and workshop space is perfect for hobbyists or entrepreneurs. A deep, paved driveway accommodates large vehicles with ease. Relax on the new composite terrace with a covered gazebo, or explore nearly 50 acres of wooded landscape. With 40 acres leased for soy farming, this property offers both lifestyle and income potential. A rare opportunity to own a private, versatile country estate with room to live, work, and grow. (id:50787)
Sam Mcdadi Real Estate Inc.
5 White Hart Lane
Trent Hills, Ontario
Welcome to this stunning all-brick bungalow located in the heart of Hastings, just minutes from the scenic Trent River at Lock 18. Whether you're a growing family or looking to escape the pace of city life, this home offers the perfect blend of luxury, comfort, and outdoor living. Surrounded by water sports, boating, a full-service marina, and scenic trails for hiking and biking, the lifestyle here is second to none. There are over $94,000 in custom and designer upgrades including Mahogany Designer Maple hardwood floors, Upgraded Casement Windows in the Living Room and Kitchen areas, An Elegant Oversized Front Door with Wrought inset. This Sun Drenched home has an Open-Concept floor plan and 14 feet soaring cathedral ceilings. The Spacious Kitchen has imported Italian granite countertops, Custom Subway Tiles as a Back Splash, Upgraded Appliances including a Gas stove. Many Extra Pot Lights were installed throughout the home including in the Closets and Hallways Main Level and Basement. Custom Designer California Blinds were installed throughout the home and a Solar Shade Powered by Remote was added to the Sliding Glass Doors. Walk Out to your Fully Fenced Private Back Yard with an Entertainer's Sized Deck Large Enough for Crowds, BBQing & Sunbathing. The Fully Finished Modern Basement Features Luxury Finishes including Kitchen with a Coffee Station Feature, A Large Living Area, 3 Piece Bathroom With Marble Accents and its own Secondary Laundry Area Making this space great as extra Living or as an in-law suite or Extended Family. Just 30 minutes to Peterborough or Cobourg/401, and only 12 minutes to Campbellford and under 2 Hours to Toronto. There is plenty of shopping incl. Coffee Shops, Restaurants, Groceries, Bowling, Gift Shops and more. This area is where people come to play and Boat. Modern Living with the Charming Picturesque Community. This home is truly a must-see and is where Luxury Meets Value. Book your Showing Before it's Gone. (id:50787)
Forest Hill Real Estate Inc.
216a - 85 Morrell Street
Brantford, Ontario
Condo Located In Brantford's Most Sought After Complex With Two Parking Spaces! Welcome To The Lofts - Nestled In A Desirable Mature Neighbourhood Within Walking Distance To A Historical Area Rich With Character, A Network Of Nature Trails Along The Grand River, Parks, Shopping And Schools. This Stunning 2 Bed, 1 Bath Unit Comes Complete With Modern Finishes Throughout Coupled With Floor To Ceiling Windows Creating An Airy, Sunlight Bathed Feel. Complete With Premium Kitchen Cabinetry, Quartz Countertops, Stainless Steel Appliances, 12' Ceilings, And In-Suite Laundry, This Unit Is A Must See! The Spacious Primary Bedroom Comes Complete With A Stunning Custom Closet, Making This Home The Epitome Of Organized And Comfortable Living. Completing This Exceptional Unit Are Recent Ultra-Modern Upgrades, Including Bench Storage And Jacket Nook In The Front Hallway, And The Living Room Hutch Has Been Upgraded With Quartz (id:50787)
Royal LePage Realty Plus
1101 - 500 Brock Avenue
Burlington (Brant), Ontario
Beautiful 1 bedroom, 1 bath condo ideally located in the desirable Illumina condo building in downtown Burlington. This well laid out 640 sq. ft. unit features beautiful high quality wide plank flooring and large, bright windows! The kitchen offers modern white kitchen cabinetry, quartz countertops and Fisher Paykel appliances. The generously sized primary bedroom has two large built in wardrobes & floor to ceiling windows with access to the balcony. In suite laundry! 3 building elevators! Exceptional views of Burlington Bay, Skyway Bridge & the Escarpment. Includes one underground parking space and one storage locker. Building amenities include: roof top sky deck and BBQ area, amazing party room (refer to pictures), exceptional fitness centre, two-guest suites, and 24 hour security. Ideally located close to the waterfront, parks, banks, grocery stores, downtown shops, restaurants, Mapleview Mall and easy access to all major highways and transit. (id:50787)
RE/MAX Escarpment Realty Inc.
10 Rosemary Road
Halton Hills (Ac Acton), Ontario
Welcome To This Beautifully Renovated Home On A Premium Oversized 60 X 106 Lot! This Home Is Perfect For Multiple Families Coming Together Or Those Looking For A Mortgage Helper By Renting Out The Lower Level (Estimated At $2,000/Month). Located In The Sought After Family Friendly Neighbourhood On An Extremely Quiet Street With Mature Trees! Side Split Layout Features: Soaring Ceiling Entryway With Brick Accent Wall, Next We Have Shiplap Style Accent Walls Across From The Brand New Fully Renovated Open Concept Living/Dining Room & Stylish Kitchen With Stunning Details & Stainless Steel Appliances, Gas Range Stove, Double Under-Mount Sinks & Oversized Wood Island, Perfect For Entertaining! Large Windows Allows For Tons Of Natural Light! Dining Area Has A Unique Built-In For Your Personal Touch. Wood Beams Accent This Floor Perfectly. Family Room Is A Second Living Space Just Off Of The Kitchen Which Leads To Your Backyard Oasis; Fully Landscaped With Brand New Deck, Privacy Screen, Cedar Shrubs And Extensive Gardening. Backyard Is A Excellent Pool Sized Space With So Much Potential For Entertaining, Kids & Furry Friends To Enjoy! Upstairs Features 3 Good Sized Rooms, Bead Board Wainscoting Detail In The Hallway & Full Double Sink Bathroom With Window. Lower Main Floor Level Has A Renovated Powder Room, Laundry Room And Second Full Kitchen Ideal For Multi-Generational Families Or Income Potential! Lower Level Features A 4th Bedroom With Egress Window, Huge Bathroom, Living Area, Second Large Laundry Room And An Enormous Crawl Space For Storage! Driveway Has Just Been Resurfaced & Fits 4 Cars Easily! Enjoy A Home Where All The Work Has Been Done For You! Bonus No Side Walk To Shovel, 1 Min Walk To Downtown Acton, Go Station & Schools. Close To Restaurants, Grocery Stores, Library, Parks, Fairy Lake, Doctors Offices, Blue Springs Golf Course, Acton Arena & More. No Rental Items! (id:50787)
Exp Realty
Upper Floor - 106 Trowell Avenue
Toronto (Keelesdale-Eglinton West), Ontario
Surprisingly Very Large, Spacious 3 Bedroom Family Home offering Open Concept living and dining, with a Walkout To front veranda. Family sized eat in kitchen with breakfast bar. A Rare Find In the Desirable Keele St. and Rogers Road Neighbourhood. Enjoy all convenience just door steps away. Transit, Upcoming Eglinton Crosstown Lrt, Schools, Parks, Public Library, Shopping, Restaurants, Medical Walk-In And Popular Bakeries. Enjoy your own half of fenced backyard, plus laundry/storage area. Private Driveway Parking. Laundry Is Coin Operated. All Utilities Are Included. Garage can be offered at an extra cost. (id:50787)
Royal LePage Premium One Realty
401 - 86 Dundas Street E
Mississauga (Cooksville), Ontario
Welcome to Artform Condos by Emblem, a sleek, modern development in the heart of Mississaugas fast-growing Cooksville community. This bright and functional 1+1 bedroom, 1 bathroom unit offers a thoughtfully designed layout with 9-ft ceilings, floor-to-ceiling windows, and premium finishes throughout. The open-concept kitchen is outfitted with quartz countertops, built-instainless steel appliances, and upgraded cabinet try perfect for both everyday living and entertaining.The spacious den can be used as a home office or flex room, making this an ideal setup for young professionals, couples, or investors. Enjoy private outdoor space with a balcony, plus the convenience of 1 underground parking space and a locker.Residents enjoy access to top-tier building amenities including a 24-hour concierge, fitness centre, co-working lounge, party room, visitor parking, and more.Location-wise, this unit hits all the right marks: just steps from Cooksville GO Station, a5-minute walk to the upcoming Hurontario LRT, and close to major highways like the 403, QEW, and 401. You're also minutes from Square One Shopping Centre, Sheridan College, CelebrationSquare, grocery stores, and restaurants everything you need within easy reach.Set in one of Mississaugas most accessible and rapidly developing areas, this unit offers excellent value and future growth potential. Whether you're a first-time buyer, downsizer, or investor, this is a smart move in the right direction. (id:50787)
RE/MAX Millennium Real Estate
2302 - 4070 Confederation Parkway
Mississauga (City Centre), Ontario
Spectacular Corner Unit In Highly Demanded Parkside Village, 'The Grand Residence'. Two Spacious Bedrooms Plus Den. No Carpet In The Entire Unit! Large Kitchen With Stainless Steel Appliances Including Brand New Stove And Microwave, Breakfast Bar, Sparkling Granite Countertops And Lots Of Cabinet Space! Easy To Enjoy This Spacious And Functional Layout With 9Ft Ceilings And Lots Of Natural Light And Large Balcony. Includes One Parking Space And Locker. Steps To Square One & Highways & All Amenities You Can Think Of. (id:50787)
Royal LePage Real Estate Services Ltd.
11 Trentonian Street
Brampton (Sandringham-Wellington North), Ontario
Welcome to 11 Trentonian Street, a beautifully upgraded freehold townhouse nestled in Bramptons sought-after Mayfield neighbourhood. This exceptional residence offers over 3,000sq. ft. of refined living space, thoughtfully designed to combine contemporary comfort with timeless sophistication. Easy access to Highway 410, just a 4 minute drive. Step inside to soaring 9-foot ceilings, sun-filled open-concept principal rooms, and elegant finishes that define every corner of this home. The chef-inspired kitchen boasts quartz countertops, stainless steel appliances, custom cabinetry, and a large center island perfectfor everyday living or entertaining. The spacious family room is the heart of the home, featuring a cozy fireplace and seamless flow to the dining area and walk-out to the backyard. Upstairs, retreat to the luxurious primary suite with a generous walk-in closet and a spa-like ensuite showcasing a glass-enclosed shower. Three additional bedrooms provide ample space for family, guests, or a home office, a conveniently located upper-floor laundry room. Situated on a quiet, family-friendly street and just minutes from top-rated schools, parks, shopping, and transit, this home delivers the perfect blend of comfort, location, and lifestyle. Whether you're starting your next chapter or looking for an investment in one of Bramptons most desirable communities, 11 Trentonian St is a rare offering you wont want to miss. (id:50787)
Ipro Realty Ltd.
RE/MAX Hallmark Alliance Realty
148 Rochefort Street Unit# E
Kitchener, Ontario
Bright and spacious 3 bedroom END UNIT townhome in the family friendly community of Huron Village. With plenty of natural light throughout and access to a private balcony from the dining room. Bright kitchen featuring subway tile backsplash, quartz countertops, and stainless steel appliances. Laundry conveniently situated on the bedroom level. Located next to a playground, close to walking trails, the Huron Community Centre, Schlegel Park, and schools. Shopping, dining, and close proximity the 401 (approximately 10 minutes) complete the package, making this the perfect home for busy families or professionals. $185/Month condo fee includes snow removal, landscaping, building maintenance, building insurance, parking. Additional parking spot may be available to rent. (id:50787)
Rockhaven Realty Inc.
370 East 13th Street
Hamilton, Ontario
Cute cute cute! Located on a quiet street on the East Mountain, this lower level unit is beautifully upgraded with lots of natural light! Lovely open concept kitchen/living room with gleaming hardwood floors. 2 bedrooms, 2 bathrooms, insuite laundry. Lovely side yard on the South side, (shed is shared) and 2 driveway parking spots. Lots of street parking for guests. Utilities extra. LGBTQ friendly space. Please provide current credit score, employment and personal references. Available June 1st or July 1st. (id:50787)
Ambitious Realty Advisors Inc.
36 Forbes Terrace
Milton, Ontario
This home truly is a wow! Wonderful curb appeal with delightful covered porch and stunning front door and garage door. (less than a year old) The home boasts 2246 sq.ft. of perfect living space. It is bright, clean and just sparkles. The parlour feel Living and Dining room make an impact as you enter the house. Beautiful hardwood floors on main level with ceramic floors in the kitchen and breakfast area. A cozy gas fireplace in the family room for those cool evenings. Family room is open to the newly updated kitchen. Family sized breakfast area opens up to the entertainers dream of a backyard with its Multiple layer decking. Enjoy the spring garden beginning to bloom and grow. The laundry room gives you convenient access to the garage. The primary bedroom is a delight with its expanse of windows and you will love the stunning renovated spa bathroom. A walk in closet completes this retreat. Three other bedrooms, plus a computer niche or exercise area, and the main bathroom are located on this level. The basement has 7.6 high ceilings and is unfinished for your imagination. Fantastic location close to all conveniences, yet minutes to the Escarpment. (id:50787)
RE/MAX Escarpment Realty Inc.
RE/MAX Escarpment Realty Inc
807 - 1695 Dersan Street
Pickering (Duffin Heights), Ontario
This Modern 3 Bedroom, 3-Bathroom Townhome Offers Around 1511 Sq. Ft. Of Stylish Living Space In A Vibrant, Nature-Surrounded Community. Enjoy High Ceilings, Smooth-Finish Ceilings, Upgraded Hardwood Flooring, And No Carpet Throughout For A Clean, Contemporary Look. The Bright Main Floor Features A Sleek Kitchen With Quartz Countertops, Stainless Steel Appliances, And An Open-Concept Layout Ideal For Entertaining. A Spacious Balcony And A Chic 2-Piece Powder Room Complete The Level. Upstairs, Find Two Generous Bedrooms, Including A Primary Suite With A Private Balcony And A Spa-Like 3-Piece Ensuite With A Standing Shower. All Bathrooms Include Elegant Standing Showers For A Modern Touch. Extras Include Added Electrical Outlets, An Attached 1-Car Tandem Garage To Fit Two Vehicles With Interior Access, And A Hardwood Staircase. Located Near Parks, Conservation Areas, Pickering Golf Club, And With Quick Access To Hwy 407 & 401. Shops, Banks, Gyms, And Restaurants Just Minutes Away. (id:50787)
Homelife/future Realty Inc.
1183 Caliper Lane
Pickering, Ontario
Well Maintained & Spacious 4+1 Beds & 4 Baths End Unit Freehold Townhouse Located In A Sought After Family Neighbourhood. The Open-Concept Layout Features A Combined Living & Dining Area. The Modern Kitchen Boasts Quartz Countertops, Stunning Backsplash, Breakfast Bar, Cabinetry And Stainless Steel Appliances. Hardwood Floor Throughout The Main Level. The Master Bed Retreat W/ Over-Sized Luxurious 5Pcs En-Suite, A Charming Sitting Area, Massive W/I Closets, & Large Windows For Plenty Of Natural Light. The Open Concept Family Room Comes W/ Fireplace. Total 2,738 Sq.Ft Feels like a Detached Home. The Unfinished Basement Comes With/ Walk-Up Entrance. Ascend the Oak Staircase to Discover an Upper Floor Media Room. Close To Seaton Hiking Trail, Mins To Pickering Town Centre, Schools, Pickering GO Station, Easy Access To Hwy 401/ 407/ 412 & Smart Centre. Walking Distance To Parks, School Bus Services & More. A Must See! (id:50787)
RE/MAX Crossroads Realty Inc.
134 Canongate Trail
Toronto (Steeles), Ontario
*Prestigious Kennedy Ps & Dr Norman Bethune Ci School Districts * Fully Upgraded House. Two Master En-Suite. Extra Kitchen On Main Floor ( Could Be Convert Back To Laundry Room By Seller). Upgraded Wash Room Corian Vanity, Storm Door For Both Main Floor And Basement. Separate Entrance To Well Functional Two Bedroom Basement Apt. Hardwood Floor Through Main And Second Floor. (id:50787)
Century 21 Leading Edge Realty Inc.
1605 - 12 York Street
Toronto (Waterfront Communities), Ontario
Client RemarksIce Condo. Beautiful, Immaculate And Spacious One+1 Bedroom Condo. Brand New Furniture! Located Next To Air Canada Centre, Union Station, Cn Tower, Rogers Centre, Maple Leaf Square, Ripley's Aquarium, Financial And Entertainment District, Harbourfront, Underground Path. Enjoy An Amazing Views. (id:50787)
Homelife/bayview Realty Inc.
1407 - 55 Bremner Boulevard
Toronto (Waterfront Communities), Ontario
Welcome to suite 1407 at 55 Bremner Blvd a beautifully updated 2-bedroom condo in the heart of downtown Toronto **with one owned parking spot** This bright and spacious unit boasts floor-to-ceiling windows, flooding the living space with natural light and offering stunning city views. Enjoy brand new carpeting in both bedrooms for added comfort, and a fully renovated kitchen featuring new cabinets, stone countertops, a stylish backsplash, a modern sink and faucet, and all new stainless steel stove and dishwasher. Freshly painted throughout, this suite also showcases updated light fixtures in the bathrooms, hallway, and main living/dining area, creating a sleek, modern ambiance. Located in the highly sought-after Maple Leaf Square Residences, this condo offers direct access to the PATH, making your commute a breeze, and is connected to Scotia Bank Arena, Longos, and LCBO right on the ground floor. Whether you're a young professional, downsizer, or savvy investor, this location can't be beat! Enjoy world-class amenities including a full gym, indoor and outdoor swimming pools, Jacuzzi, sauna,party room, theatre room, and 24-hour concierge/security. Experience luxury living in one of Toronto's most dynamic neighborhoods, steps from the waterfront, Union Station, financial district, restaurants, and entertainment. Don't miss this move-in ready unit with top-to-bottom upgrades in a building that offers the ultimate urban lifestyle! (id:50787)
Sutton Group-Admiral Realty Inc.
2501 - 270 Queens Quay W
Toronto (Waterfront Communities), Ontario
Beautiful & Excellent Unobstructed South East Lake View Corner High Floor Unit !!! LARGE 1+1 Bedrooms Approx. 875 Sq Ft+ Close To Skydome/Qq/Cn Tower & Lake. Ideal Location And Convenient. Large 1 Bedroom And Solarium/Den. Spacious And Lake View! Solarium Can Be Second Bedroom!!! Parking And Locker Included! Tenant Pays Hydro. Prefers Non-Smoker/No Pets.(Mature Working couple ideal) Basic cable, internet, water & building insurance, common elements. Ideal for people looking for larger space (id:50787)
Homelife New World Realty Inc.
3102 - 19 Grand Trunk Crescent
Toronto (Waterfront Communities), Ontario
Welcome to this Corner Unit with Stunning View of Water/Toronto Skyline/Cn Tower. Bright & Spacious 2 Bedroom (836 sq.ft), 2 Bath, Plus Balcony Plus Parking & Locker. Laminate Floor Throughout. Kitchen with Granite Counter. Stainless Steel Appliances. Access to nearby P.A.T.H. Walking distance to Union Station, Scotiabank Arena, Supermarket, Banks, Rogers Centre, Harbour Front, Waterfront Bicycle Trails, Financial and Entertainment Districts. Gardiner Expressway. 24hr Concierge. Offers the Perfect blend of Comfort & Convenience. Enjoy the ultimate Urban Lifestyle with World-Class Entertainment at your doorstep. (id:50787)
Homelife New World Realty Inc.
728 Cedar Street
Dunneville, Ontario
This charming 4 bed, 2 bath, 1.5 storey home offers timeless character & modern upgrades, making it perfect for buyers seeking charm, comfort & space. The inviting covered front porch welcomes you into a lovely, updated space filled with warmth. The rounded entryways lead you through an ideal layout for main floor living with 2 bedrooms & a fully updated 3pc bathroom feat a frameless glass shower. The heart of the home boasts an updated kitchen, complete w/ quartz countertops, an abundance of natural light, and ample storage. The kitchen opens to a beautifully maintained backyard w/ a large patio perfect for summer bbq’s or evenings spent under the stars. The living room is a cozy retreat, showcasing a bay window, hardwood floors, and a wood-burning fireplace, creating the perfect ambiance for relaxation. On the upper level, you'll find 2 lrg bedrooms, including a master suite & an updated 4pc bath. The unfinished basement offers laundry, a workshop area, cellar & ample storage space—ideal for keeping your outdoor gear organized! With over 1800 sq ft, this home features high ceilings, and abundant natural light that create a warm & spacious atmosphere. Set on an oversized corner lot with plenty of room for outdoor activities, you'll appreciate the parking space for up to 5 cars, along with a compact detached garage. UPDATES: furnace 2004, Roof 2012, A/C & sump pump 2021, 6X6 fence posts 2023, windows/doors/dishwasher 2025, new chimney pointing 2025. Don’t miss your chance to own this delightful home where outdoor living meets comfort and convenience. Schedule your showing today and start your next adventure! (id:50787)
Royal LePage Burloak Real Estate Services
191 Simcoe Street S
Oshawa, Ontario
Legal triplex with commercial zoning and a 6.8% cap rate, offering multiple value-add opportunities, including the potential to add a garden suite on the existing detached garage and spacious parking lot (accommodates 9+ vehicles). Each of the 3 self-contained units features separate hydro meters and individual heating controls, with shared laundry facilities located in the basement. The upper and lower units are currently tenanted and generating strong rental income, while the main floor will be delivered vacant as of May 1st, ideal for owner-occupiers or new tenants. Recent improvements include updated front entry railings, a new staircase banister for the upper unit, and a fully renovated basement apartment. Centrally located in Oshawa, the property offers easy access to Highway 401, Durham College, Oshawa GO Station, and is just a short walk to local shops, schools, and parks. (id:50787)
Royal LePage Burloak Real Estate Services
191 Simcoe Street S
Oshawa, Ontario
Legal triplex with commercial zoning and a 6.8% cap rate, offering multiple value-add opportunities, including the potential to add a garden suite on the existing detached garage and spacious parking lot (accommodates 9+ vehicles). Each of the 3 self-contained units features separate hydro meters and individual heating controls, with shared laundry facilities located in the basement. The upper and lower units are currently tenanted and generating strong rental income, while the main floor will be delivered vacant as of May 1st, ideal for owner-occupiers or new tenants. Recent improvements include updated front entry railings, a new staircase banister for the upper unit, and a fully renovated basement apartment. Centrally located in Oshawa, the property offers easy access to Highway 401, Durham College, Oshawa GO Station, and is just a short walk to local shops, schools, and parks. (id:50787)
Royal LePage Burloak Real Estate Services
211 Murray Street
Brampton (Brampton West), Ontario
Are you on the hunt for a spectacular house on a HUGE lot, in one of Brampton's most coveted neighborhoods? Your search ends here! This stunning 3-bedroom, 2.5-bathroom, 2-story home is set on an expansive 4,736 square foot lot. It offers three generously sized bedrooms and two and a half baths, with ample living space on the upper level, making it perfect for family gatherings and everyday comfort. The crown jewel of this property is the fully equipped basement apartment, complete with its own kitchen and a three-piece bathroom, ideal for guests or rental income. Bright and inviting, this home features plenty of parking and one of the largest backyards in the area, perfect for outdoor activities and entertaining. Located just steps away from transit, fantastic shops and restaurants, parks, schools, and highways, this home is move-in ready! Don't let this golden opportunity slip through your fingers it's a perfect home for a family, investors, multigenerational living, and even first-time home buyers. Schedule a viewing today and step into your dream home! (id:50787)
Royal LePage Real Estate Services Ltd.
112 Lewis Drive
Orillia, Ontario
This 3+1 bedroom home in sought-after Rynard Estates offers exceptional curb appeal and pride of ownership throughout. With a paved driveway (2021), new garage doors (2020), updated windows (2018), a durable, lifelong steel roof (2017), and beautifully stamped concrete at both the front and back (2020), the exterior makes a lasting first impression. Inside, you'll find a bright and functional layout with updated laminate, engineered hardwood, and ceramic flooring. The custom kitchen (2016) boasts Cambria Quartz countertops, top-of-the-line appliances including a gas stove, and a thoughtfully designed cabinetry layout, complete with extra drawers and smart storage solutions the sellers selected for everyday ease and functionality. The home also offers a separate dining and living area with large windows that flood the space with natural light. The lower level is currently staged as a fourth bedroom but offers flexibility as a rec room, complete with a 3-piece bath and bonus office/den. Additional upgrades include custom blinds throughout, a main floor gas fireplace (2021), updated Bathfitter bathrooms (2017/2018), and a new furnace and AC (Dec 2024). The windows, roof, furnace, Stone counters and AC all come with transferable warranties. The garage accommodates up to three vehicles, with one tandem bay and inside entry. Truly turn-key and ready to enjoythis home must be seen to be fully appreciated! (id:50787)
Century 21 B.j. Roth Realty Ltd.
22 - 6 Vineland Avenue
Hamilton (Gibson), Ontario
OPEN HOUSE THIS SATURDAY & SUNDAY 10AM - NOON! Perfect for First-Time Buyers! Welcome to 6 Vineland Downtown Hamilton Living Done Perfectly! This is the one you've been waiting for! Located in Hamiltons most vibrant and walkable neighbourhood, 6 Vineland offers the perfect blend of style, comfort, and convenience for first-time buyers ready to start building equity and living the urban lifestyle. This fully renovated, SUN DRENCHED move-in-ready condo checks every box! In-suite laundry with a washer/dryer combo (2022), luxurious six-jet jacuzzi tub perfect for relaxing after a long day, freshly painted, new flooring (hardwood, tile, and vinyl plank), updated stainless steel appliances, tons of storage and closet space, large windows and ceiling fans keep the space airy and bright. Want your own private outdoor deck (updated 2025) for entertaining or unwinding, you got it! New front door (2025) + new building roof (2022) = peace of mind, and the list goes on.... The building is professionally maintained with beautiful landscaping, flower beds, and a welcoming community vibe. Plus, condo fees include water & heat making budgeting simple and affordable. Within walking we have, Gage Park, local cafes, grocery stores, public transit (future LRT!), and Hamiltons best trails and parks, walk or bike everywhere no car, no problem!Youll love coming home to this charming, affordable space thats perfect for getting your foot in the market without compromising on location or lifestyle. Start your homeownership journey at 6 Vineland book your showing today before its gone! (id:50787)
Revel Realty Inc.
402 - 26 Lowes Road W
Guelph (Clairfields/hanlon Business Park), Ontario
Welcome to Stylish, Modern Living! This beautifully designed, 2-bedroom, 2-bathroom suite offers the perfect blend of comfort and convenience. Located minutes from the University of Guelph, shopping centers, parks, and a golf club this home has everything you need right at your doorstep. Step into a bright and spacious open-concept living, dining, and kitchen area, enhanced by sleek pot lights and a large center island that's perfect for entertaining. Enjoy the ease of in-suite laundry and unwind on your oversized private balcony with peaceful views. This suite also includes one surface parking space. Ideal for professionals or anyone looking to enjoy modern, low-maintenance living in an unbeatable location! (id:50787)
RE/MAX Real Estate Centre Inc.
302 Carlisle Road
Hamilton (Carlisle), Ontario
Introducing an unparalleled estate, perfectly positioned on 17 acres with dual access points in the charming village of Carlisle. Zoned S1 Residential, this estate presents an incredible opportunity, with inclusion of road allowance off of Parkshore Place, allowing potential future development of 5 separate lots. The custom-built bungalow spans 4,600 sqft and is a masterpiece of natural stone construction. The home boasts high-end finishes throughout, offering a living experience worthy of a magazine spread. As you step through the striking 10-foot glass front door, youre immediately greeted by an abundance of natural light and the breathtaking beauty of this extraordinary home. The open-concept main level features soaring 12 to 14 ft ceilings, raw oak hardwood floors with chevron inlay, and state-of-the-art Selba kitchen equipped with premium Thermador appliances, including a show-stopping 10.5-foot island. The formal dining room sets the stage for lavish dinner parties, while the expansive great room, featuring a cozy fireplace, provides an ideal space for relaxing. This level also offers a private office and two beautifully appointed bedrooms. But the crowning jewel of the home is the master suite. The luxurious ensuite will leave you speechless, with a freestanding tub set before a fireplace, a dual-entry shower with multiple showerheads, and a gorgeous double vanity. The thoughtfully designed mudroom/laundry area leads to a staircase that takes you to a 800 sq. ft. loft, complete with a full bathroom, built-in desks, and sleeping quarters. Step outside onto the expansive covered porch with a built-in BBQ center, perfect for al fresco dining while overlooking the inviting inground pool and the tranquil, sweeping views of the property. Additional features include a large outbuilding and recently renovated farmhouse, ideal as a home office, guest house, or accessory building. A must-see property that promises a lifestyle of luxury and endless possibilities! (id:50787)
RE/MAX Escarpment Realty Inc.
56 Moxley Drive
Hamilton (Lisgar), Ontario
Stunning 3+3 bedroom, 4-bath Legal DUPLEX bungalow with almost 2100 Sqft of living space in the heart of Hamilton is a true masterpiece! Upon entry, the main floor features open concept Living & Dining, modern kitchen with 3 spacious bedrooms and 2 full bathrooms one attached with the primary bedroom. The basement offers an additional 3 bedrooms and 2 full bathrooms, with both levels functioning as separate units-ideal for multi-generational families or investors seeking future rental potential. Recently fully renovated in 2025, this home boasts high-end finishes throughout, offering both style and comfort. Every detail has been thoughtfully upgraded, with luxury flooring, elegant light fixtures, brand new windows, and illuminating pot lights creating a warm and inviting atmosphere. The kitchen is a showstopper, featuring a gorgeous quartz countertop, lavish cabinetry. It is also equipped with brand-new, top-of-the-line appliances, adding to the homes luxurious feel and modern functionality. The Spacious bedrooms are bathed in natural light, offering ample space for the whole family. The bathrooms are equally impressive, with premium tiles, quartz counters, glass-enclosed showers, and high-end vanities adding a touch of luxury to your daily routine. The expansive driveway offers parking for 5+ vehicles, making this home as practical as it is beautiful. Whether you're a growing family, first-time home buyer, or an investor, this property checks all the boxes. Situated within walking distance to Huntington Park Rec, Parks, Trails, Mountain Brow, Schools, and transit, this home also provides easy access to the Linc, Red hill, 403, QEW, and nearby shops, making it the perfect blend of comfort, convenience, and location. All pictures are virtually staged. (id:50787)
Royal LePage Flower City Realty
Lot 15 Tbd Rivergreen Crescent
Cambridge, Ontario
OPEN HOUSE TUES & THURS 4-7PM, SAT & SUN 1-5PM at the model home / sales office located at 41 Queensbrook Crescent, Cambridge. Welcome to The Beasley by Ridgeview Homes A Modern Gem in Westwood Village. Discover The Beasley, a beautifully designed 1,650 sq ft home located in the highly sought-after Westwood Village community. This stylish home features 3 spacious bedrooms and 2.5 bathrooms, offering the perfect blend of comfort and functionality. Step into the bright and airy carpet-free main floor, highlighted by 9-foot ceilings, and an abundance of natural light. The heart of the home is the spacious kitchen, complete with quartz countertops and an extended bartop, perfect for casual dining and entertaining. Upstairs, you'll find 3 generously sized bedrooms that provide plenty of space for rest and relaxation. The primary bedroom features a 3 pc primary ensuite and a great sized walk-in closet. Nestled near scenic walking trails and parks, this home offers both convenience and access to nature. Experience quality craftsmanship and contemporary livingThe Beasley by Ridgeview Homes is ready to welcome you home. (id:50787)
Psr
107 Grand River Avenue
Brant (Brantford Twp), Ontario
Workshop Lovers Dream With All the Charm to Match!Looking for a property with a workshop? This one delivers! The heated and insulated garage/workshop features soaring ceilings high enough to accommodate a hoistperfect for hobbyists, mechanics, or anyone needing serious workspace. With ample parking for multiple vehicles, this setup is a true standout for those who need room to work and play.Step inside this adorable 3-bedroom, 1-bath bungalow thats full of character and charm. Warm wood accents throughout give it a cozy cottage feel, while the open-concept layout connects the modern, spacious kitchen to the formal dining areaideal for hosting or everyday family life.From the kitchen, walk out to a large deck overlooking a generous yardperfect for summer BBQs, gardening, or relaxing in the sunshine.Enjoy the ease of one-level living with a beautifully updated 4-piece bathroom and three spacious bedrooms.Nestled in a quiet, friendly neighborhood just steps from scenic walking trails along the Grand River and Wilkes Dam, and a quick drive to Brantford Golf & Country Club, Brantford General Hospital, and all the amenities you need. This charming home offers the perfect blend of comfort, convenience, and characterwith the workshop youve been waiting for! (id:50787)
RE/MAX Twin City Realty Inc.
3020 First Street
Burlington, Ontario
Welcome to a truly distinguished residence, nestled in the heart of coveted Roseland, where classic style and architecture blend perfectly in this beautiful red brick Colonial home. Set on an expansive park-like double lot on almost 1/2 an acre and surrounded by mature trees and meticulous English gardens, this 5 bedroom home offers over 4,500 sq ft of elegant living space, plus an additional 1650+ sq finished in the lower level, absolutely perfect for families and extra caregivers. The soaring hall entrance greets guests and leads to beautifully proportioned principal rooms designed for both grand entertaining and intimate gatherings. The formal style living room showcases an oversized warm wood burning fireplace and built-ins flanked by charming windows. Enter the formal dining room by pocket doors which seamlessly flow into a bright multifunctional sunroom great for gatherings, day or night. Walkout to a layered patio setting, and resort style pool with new liner, perfect for outdoor entertaining and offering a peaceful, private retreat surrounded by mature landscaping. Up one of the 2 staircases, you will discover a truly one of a kind Primary suite addition, complete with 2 bathrooms: a 5-piece ensuite plus an additional private 2 piece bath. A huge walk-in dressing room closet with vanity, built-in coffee bar, and lounge area with fireplace and built-ins complete this sanctuary. 4 more bedrooms and 2 more baths and an additional office/nanny space provide ample family quarters. In addition, the fully finished lower level also with 2 staircase access, adds versatility complete with home theatre, games area, fitness room, and additional dedicated office—ideal for today’s work from home needs. This is an amazing opportunity to make this home yours perfectly located within the sought-after Tuck and Nelson school district and one of the most prestigious communities by the lake, minutes from downtown in one of Canada’s best cities. (id:50787)
Royal LePage Burloak Real Estate Services
985 Limeridge Road E Unit# 32
Hamilton, Ontario
Welcome to this beautiful, secluded area on the Hamilton. The Berrisfield neighbourhood offers not only safety and security, but amenities that are a stone throws away. This 3 Storey, 3 bed 2 bath townhouse is flooded with natural light. With over 1400 sqft from top to bottom, it’s a great amount of living space for the growing family trying to get into the market. All exterior maintenance is covered in the affordable condo fees, windows, doors, landscape, balcony, doors. Eavesdrops etc. so no stress there. The backyard is fully fenced with a 2 piece bathroom and a rec room on the main floor as you enter. The second level offers and expansive family room, kitchen with a dining room and an extra den area. Sliding doors off the dining room provides an area to unwind after a long day to enjoy the crisp summer breeze. The third level includes 3 spacious bedrooms, all with closets and a 4 piece bathroom, the perfect layout for active children. Minutes to Limeridge Mall, Lincoln Alexander Parkway, Red hill valley parkway and public transit. Amenities such as Giant tiger, Tim Hortons, Food basics, Goodlife Fitness, the mountain brow and a plethora of dining options make this location one of the best on the East Hamilton. Book your showing today in your new home. Talk soon! (id:50787)
Michael St. Jean Realty Inc.
Main Floor - 6900 Estoril Road
Mississauga (Meadowvale), Ontario
Beautiful Semi Detached house, 4 Bedroom and 2 Washroom with 4 parking in one the best area in Mississauga. A must see property. (id:50787)
RE/MAX Millennium Real Estate
B - 262 Geary Avenue
Toronto (Dovercourt-Wallace Emerson-Junction), Ontario
The storefront at 262 Geary Ave in Toronto presents an exceptional opportunity for businesses seeking a premium location in a vibrant area. This spacious unit features an open-concept layout with 12-foot ceiling. With ample square footage, it is ideal for a variety of retail or commercial ventures. This is a rare chance to establish your brand in a dynamic community making it a perfect canvas for your business aspirations. (id:50787)
Sutton Group-Associates Realty Inc.
124 - 445 Ontario Street
Milton (Tm Timberlea), Ontario
Welcome to this lovely and versatile condo townhouse located in one of Milton's desirable communities, close to highways and all amenities. The main level has a welcoming entrance hallway with a double door closet and powder room, leading into a bright open concept kitchen and family room. You'll love the gorgeous cabinetry, hardwood flooring, abundant natural light from the walk out balcony and spacious layout including a large island and room for a dinette set. The kitchen also includes a reverse-osmosis filtration system for pure clean drinking water. On the second floor you'll find a spacious flexible bonus area which can easily serve as a secondary family room, full gym or beautiful home office with its walkout to a large balcony. The washer and dryer are also conveniently located on this level. The third floor boasts a generous sized master bedroom retreat with its own private balcony, three piece ensuite and large closet. Two additional bedrooms and another three piece bathroom complete this floor, ideal for larger families or guests.This home features plush carpeting throughout the upper levels for added warmth and comfort as well as a convenient stair lift (stair lift can and will be removed upon request). Includes two parking spots one in the garage which conveniently enters into the lower level to a large enclosed storage area perfect for your seasonal items or additional belongings. (id:50787)
King Realty Inc.
502 - 2720 Dundas Street W
Toronto (Junction Area), Ontario
Well Designed & Spacious One-Bedroom 626 sqft Condo In Junction House. Modern Condo in the heart of Toronto's social trend, Tons Of Natural Light And Artful Opulence, Stunning Savolini Kitchen W/ Paneled Appliances, Porcelain Tile Backsplash & Gas Cooktop. Open Concept Living & Dining Rooms Seamlessly Integrate Into The Surrounding Landscape W/ Floor To Ceiling Windows. Expansive Primary Bedroom Retreat With Large Double Closet. Spa-Like Bathroom Includes Scavolini Vanity, Porcelain Tiles & Large Soaker Tub. Hardwood Flooring Throughout with Exposed 9 Foot Concrete Ceilings. The building offers a fitness centre, co-working space, rooftop patio with BBQ and fire pit. Steps from cafes, restaurants, grocers, parks, schools, Commuting is effortless with convenient access to the GO Train, UP Express, and TTC just moments away.. (id:50787)
Homelife/miracle Realty Ltd
Bsmt - 5162 Timbermill Court
Mississauga (Creditview), Ontario
Welcome to this charming unit in spacious basement in the desirable East Credit neighborhood!Recently renovated, this unit boasts two generously sized bedrooms, an open-concept kitchen, a large living area, and a modern 3-piece bathroom. Additionally, you'll enjoy the convenience of one parking spot. (id:50787)
RE/MAX Millennium Real Estate
503 - 1150 Parkwest Place
Mississauga (Lakeview), Ontario
Rarely Offered, Bright & Spacious, West Facing 1+1 Condo At Trendy Village Terraces. Open Concept Suite With Breakfast Bar. Plenty Of Storage. Huge Den Could Be Used As 2nd Bedroom Or Office. Primary Bedroom Features A Large W/I Closet And Great Sized Ensuite. Huge Balcony-Relax And Enjoy Sunsets And BBQ With Convenient Gas Hook Up. Don't Miss Your Opportunity To Get In To This Well-Managed Condo Building With 24 Hours Concierge, GYM, Sauna, Party Room, Meeting Room, Game Room, Library, Car Wash. 5 Minutes Access To The QEW, 15-20 Minutes to Downtown Toronto, Close To Go Train, Transit, Community Centre, Schools, Walking Trails, Lake Ontario, Shops And Restaurants Of Port Credit. (id:50787)
Ipro Realty Ltd.
3090 Preserve Drive
Oakville (Oa Rural Oakville), Ontario
Look No Further. Prime Oakville Location. 3-Storey Freehold Townhouse With 3 Bedroom & 4 Washrooms. Only 10 Years Old. Nice Big Windows With Plenty Of Sunshine & 3 Balconies. Hardwood Floor On Living Room, Modern Kitchen With Stainless Steel Appliances, Granite Counter & Custom Backsplash. Walk-Out to Balcony from Living Room to Enjoy some fresh air. Walk-Out to Big Deck from Dining Room and setup your BBQ Patio. Primary Bedroom has walk-in closet, 4-PC Ensuite and a small balcony to enjoy evening sunset. No Backyard. Rear-Lane Row Townhouse. Super Easy Maintenance. No Basement. 1st Floor has Big Family Room with High Ceiling which can be used as In-Law Suite as well. Great layout and floorplan with bigger sqft unlike modern cookie cutter homes. Close Proximity To Shops, Amenities, Groceries, Restaurants, Transit & Highway. A Must See. (id:50787)
Homelife/cimerman Real Estate Limited
2 - 2891 Rio Court
Mississauga (Central Erin Mills), Ontario
****Location Location ****Welcome to this newly renovated corner unit in one of the most preferred neighborhoods of Mississauga in close proximity to Erin Mills Town Centre and many Big Box Stores within walking distance. Carpet free home. The main floor features an open concept and spacious layout featuring a modern kitchen with s/s appliances, a large island, large living room and dining area with walkout to a huge balcony. The second floor features 3 spacious bedrooms & the master bedroom features a 4pc ensuite and a walk-in closet. The unit has been completely renovated with high end finishings from top to bottom including pot lights, quartz countertops island, backsplash, glass railing by stairs, vinyl flooring, floor tiles, renovated washrooms and the list goes on. Home is perfect for a first time home buyer or investor. Close to Transit, top schools, community centre is walking distance and much much more. (id:50787)
RE/MAX Real Estate Centre Inc.
413 - 1487 Maple Avenue
Milton (De Dempsey), Ontario
Welcome to Maple Crossing, one of Milton's most desirable condo communities! This top-floor corner suite Cambridge model offers nearly 1,200 sq. ft. of bright, open-concept living space with 2 bedrooms and 2 full bathrooms. Featuring soaring 12-foot vaulted ceilings, light grey laminate flooring, and ceramic tile throughout, this well-maintained unit provides both style and functionality.Enjoy a spacious kitchen with ample cabinetry, a generous laundry room, and two private balconies perfect for morning coffee or evening relaxation. Included are two underground parking spaces and an exclusive-use storage locker for added convenience. The building offers a fantastic array of amenities, including a car wash bay, exercise room, gym, party/meeting room, visitor parking, and gas BBQs are permitted ideal for hosting and everyday living. Conveniently located at James Snow Parkway and Highway 401, you're close to transit, major shopping, banks, the library, the Milton Centre for the Arts, and the GO station. A rare opportunity to enjoy low-maintenance living in a prime location! (id:50787)
Ipro Realty Ltd.
10 Odoardo Di Santo Circle W
Toronto (Downsview-Roding-Cfb), Ontario
Freehold Townhouse. 3 Bedroom + Den (in the basement), with 2pc Ensuite And Access to Garage. Level 2 Electric Fast Charger in the Garage. Second Parking Space is Gated Car Port. Large Family Room with Cathedral Ceiling, Master Bedroom With 4 Piece Ensuite , Walk Out to the Balcony, Walk-in Closet. Oak Staircase. One of the Biggest Layouts. Close To HWY 400, HWY 401. Easy Access to HWY 407 & HWY 427. TTC. Shoppings. Donsview Park. (id:50787)
Homelife/vision Realty Inc.





