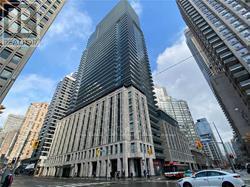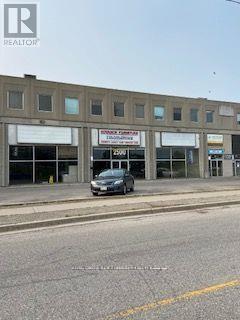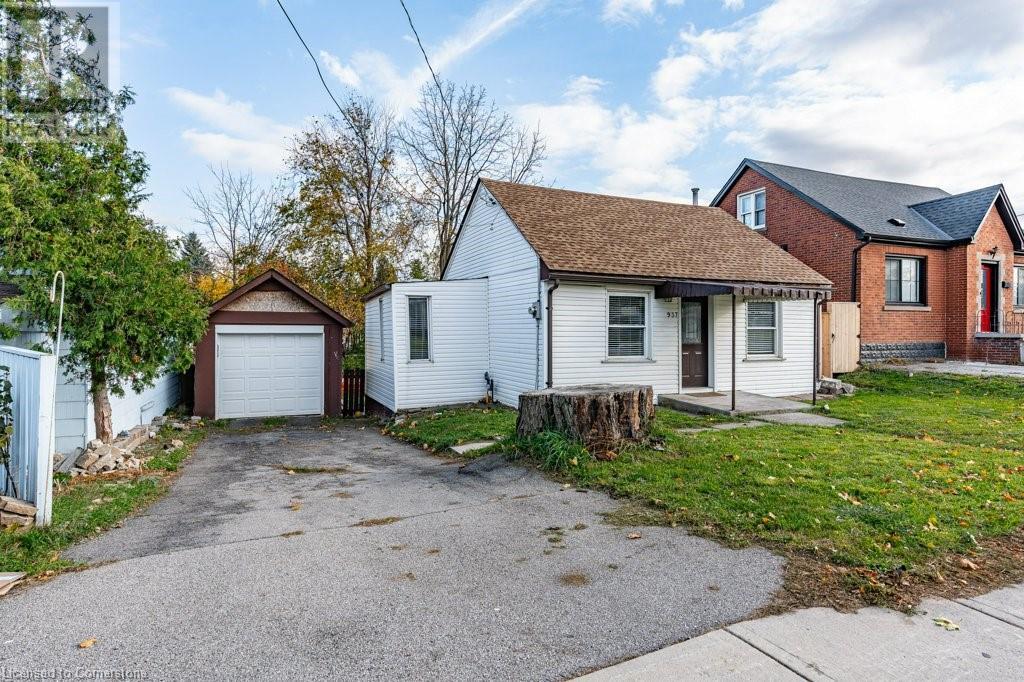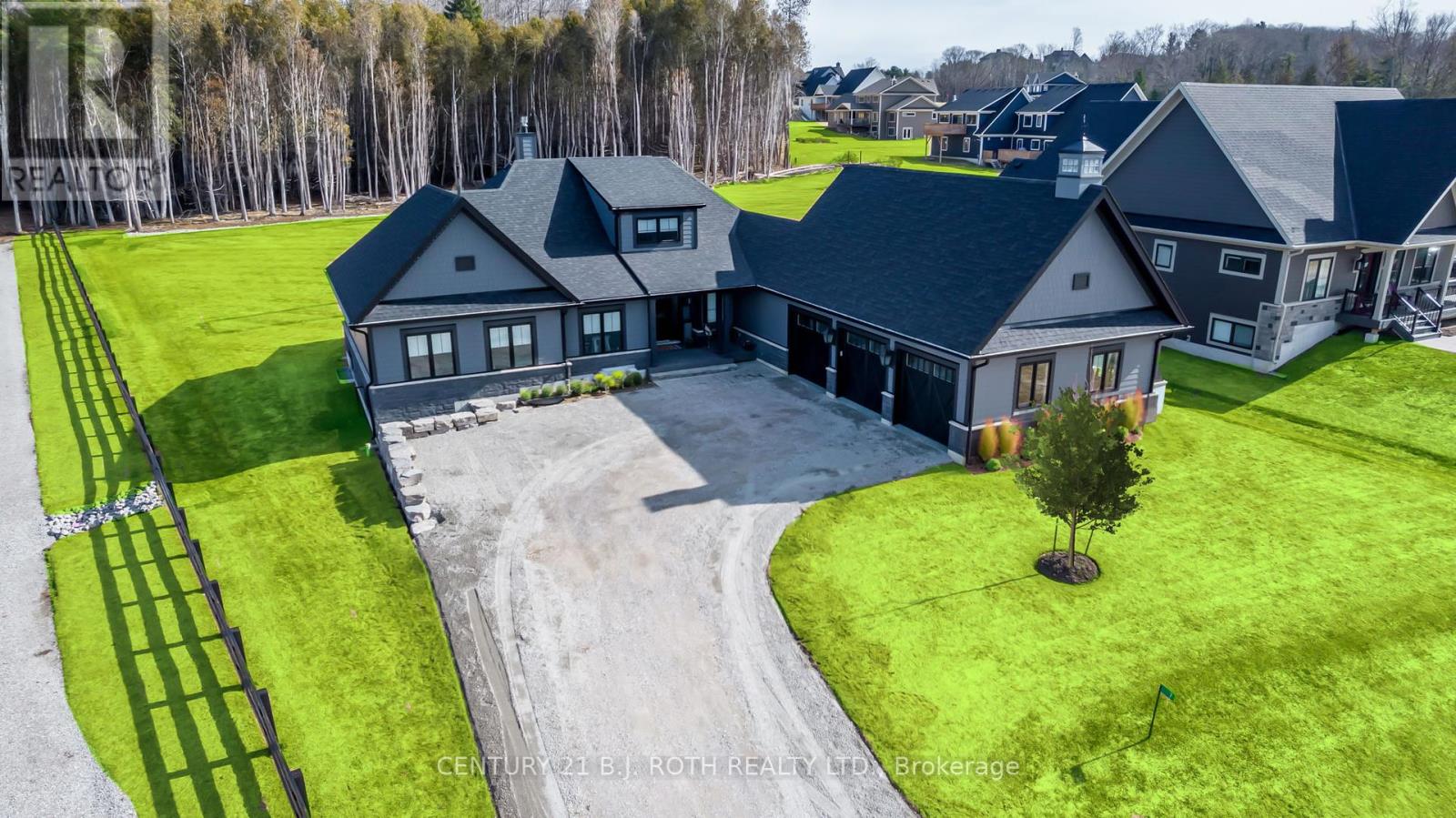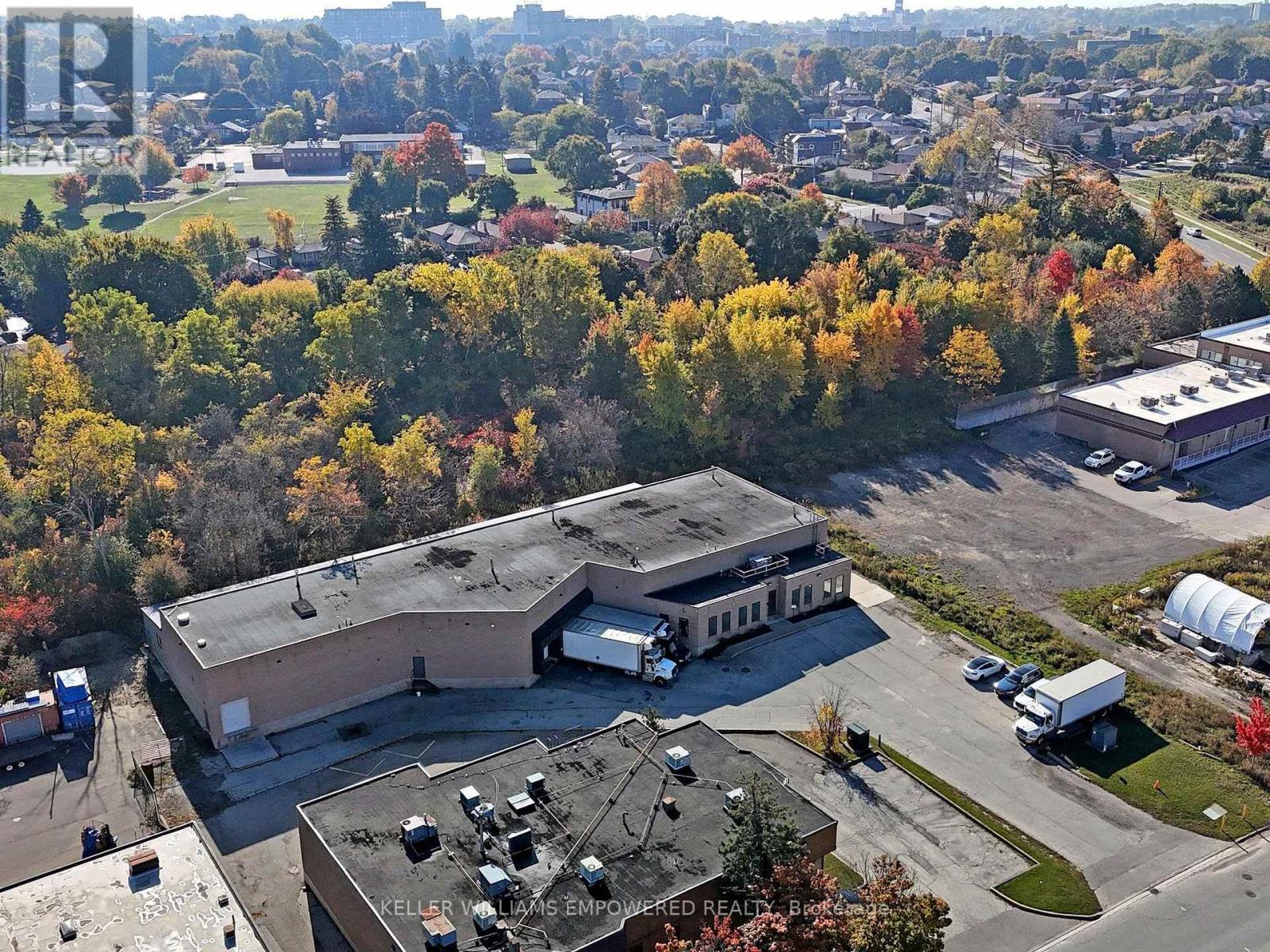476429 3 Line
Melancthon, Ontario
AMAZING CLOSE TO 3 ACRES OF APPROVED RESIDENTUIAL LOT TO BUILT YOUR DREAM HOME, SURROUNDED BY OTHER APPROVED LOTS. AMAZING OPPORTUNITY TO BUILT AS PER YOU OWN CHOICES.LOT FOR SALE ONLY (id:50787)
Homelife Maple Leaf Realty Ltd.
476423 3 Line
Melancthon, Ontario
AMAZING CLOSE TO 3 ACRES OF APPROVED RESIDENTUIAL LOT TO BUILT YOUR DREAM HOME, SURROUNDED BY OTHER APPROVED LOTS. AMAZING OPPORTUNITY TO BUILT AS PER YOU OWN CHOICES.LOT FOR SALE ONLY (id:50787)
Homelife Maple Leaf Realty Ltd.
476411 3 Line
Melancthon, Ontario
AMAZING CLOSE TO 3 ACRES OF APPROVED RESIDENTUIAL LOT TO BUILT YOUR DREAM HOME, SURROUNDED BY OTHER APPROVED LOTS. AMAZING OPPORTUNITY TO BUILT AS PER YOU OWN CHOICES.LOT FOR SALE ONLY (id:50787)
Homelife Maple Leaf Realty Ltd.
476395 3 Line
Melancthon, Ontario
AMAZING CLOSE TO 3 ACRES OF APPROVED RESIDENTUIAL LOT TO BUILT YOUR DREAM HOME, SURROUNDED BY OTHER APPROVED LOTS. AMAZING OPPORTUNITY TO BUILT AS PER YOU OWN CHOICES.LOT FOR SALE ONLY **EXTRAS** NONE (id:50787)
Homelife Maple Leaf Realty Ltd.
476401 3 Line
Melancthon, Ontario
AMAZING CLOSE TO 3 ACRES OF APPROVED RESIDENTUIAL LOT TO BUILT YOUR DREAM HOME, SURROUNDED BY OTHER APPROVED LOTS. AMAZING OPPORTUNITY TO BUILT AS PER YOU OWN CHOICES.LOT FOR SALE ONLY (id:50787)
Homelife Maple Leaf Realty Ltd.
407 - 955 Bay Street
Toronto (Bay Street Corridor), Ontario
Shared Accommodations* 2nd Bedroom Shared Bathroom, Shared Living With Two Students Of University Of Toronto Who Will Occupy Master Bedroom and Living Room. Steps To University of Toronto, W/O To Balcony With Unobstructed Views, Open Concept Modern Kitchen Design, Built-In Appliances, Laminate Flooring Throughout, Floor To Ceiling Windows W Lots Of Natural Sunlight! Ryerson, Hospitals, Queen's Park, Subway, Upscale Yorkville Shopping, Museums, Restaurants, Financial District. **EXTRAS** Stove, Dishwasher, Microwave, Washer And Dryer. All Electric Light Fixtures & Window Coverings. Great Amenities: 24Hr Concierge, Gym, Theatre Lounge, Spa & Hot Tub, Outdoor Pool, Rooftop Lounge. (id:50787)
Royal LePage Your Community Realty
207 - 2500 Lawrence Avenue E
Toronto (Dorset Park), Ontario
TTC at door. Passenger elevator for easy access (id:50787)
Royal LePage Your Community Realty
937 Garth Street
Hamilton, Ontario
Welcome to 937 Garth St, a charming, move-in-ready bungalow perfect for first-time buyers or savvy investors! Situated on a spacious 50 x 100 lot in the sought-after West Mountain area, this cozy home combines style, comfort, and unbeatable convenience. Step inside to find an inviting, open-concept kitchen and living space, recently updated with modern touches like quartz countertops, a chic subway tile backsplash, and stainless steel appliances. The main level boasts two well-sized bedrooms and an updated 4-piece bath, along with a versatile bonus room—ideal as a home office, guest room, or additional bedroom. Just off the kitchen, you’ll discover a convenient laundry room with access to both the backyard and the unfinished basement, which provides plenty of storage and a brand new furnace with transferable warranty. The backyard offers an exceptional private retreat with ample room for kids and pets to play, a large deck perfect for gatherings, and a detached single-car garage that doubles as a workshop, hangout, or secure storage space. This prime location has it all, close proximity to schools, Mohawk College, shopping, major transit routes, and easy access to highways and downtown Hamilton. Discover the charm and convenience of this lovely neighborhood, where you'll instantly feel at home. Make 937 Garth St the foundation of your next chapter! (id:50787)
Rock Star Real Estate
215 King Street E Unit# 3
Hamilton, Ontario
Don't Miss This Gorgeous 1 Bed, 1 Bath Unit in Hamilton Centre! Private In Suite Laundry Inside, And A Location That Can't Be Beat, You Won't Want To Miss This Highly Desirable Unit. With public transit nearby and food and shopping at your feet, this unit could be your next home! (id:50787)
Platinum Lion Realty Inc.
937 Garth Street
Hamilton (Westcliffe), Ontario
Welcome to 937 Garth St, a charming, move-in-ready bungalow perfect for first-time buyers or savvy investors! Situated on a spacious 50 x 100 lot in the sought-after West Mountain area, this cozy home combines style, comfort, and unbeatable convenience. Step inside to find an inviting, open-concept kitchen and living space, recently updated with modern touches like quartz countertops, a chic subway tile backsplash, and stainless steel appliances. The main level boasts two well-sized bedrooms and an updated 4-piece bath, along with a versatile bonus roomideal as a home office, guest room, or additional bedroom. Just off the kitchen, youll discover a convenient laundry room with access to both the backyard and the unfinished basement, which provides plenty of storage and a brand new furnace with transferable warranty. The backyard offers an exceptional private retreat with ample room for kids and pets to play, a large deck perfect for gatherings, and a detached single-car garage that doubles as a workshop, hangout, or secure storage space. This prime location has it all, close proximity to schools, Mohawk College, shopping, major transit routes, and easy access to highways and downtown Hamilton. Discover the charm and convenience of this lovely neighborhood, where you'll instantly feel at home. Make 937 Garth St the foundation of your next chapter! (id:50787)
Rock Star Real Estate Inc.
7 Cleveland Court
Oro-Medonte, Ontario
Experience the Braestone lifestyle in Oro-Medonte's premiere award-winning country estate community. This stunning 5-bedroom, 4-bathroom home is located on a cul de sac lot and features over 3800 finished sq. ft. Upgrades include, Dual Zone Napoleon Furnace, Granite counter tops, Custom built concrete sinks, Expansive Chef's kitchen with top of the line 'Monogram' appliances, Designer Chandelier Lights, Steam Shower and free-standing Tub in Main Ensuite Bath, Integrated 18KW Generac Generator, Security cameras, Heated 3 Car Garage with Epoxy Floors, Separate entrance to Basement and so much more... Experience Farm to Table with full access to Braestone Farm for Fruits and Vegetables and access to Horses, skating on the pond, baseball, Christmas trees, and a sugar shack. Also, only minutes away, you have Horseshoe Valley Resort and Vetta Spa. Experience refined country living at its best, don't miss out, be a part of this unique community in this one-of-a-kind home, you deserve it! **EXTRAS** Natural Gas generator, Security cameras, Sprinkler system, Permanent Holiday Lighting (id:50787)
Century 21 B.j. Roth Realty Ltd.
17 Skagway Avenue
Toronto (Cliffcrest), Ontario
This modern office and warehouse facility offers a versatile blend of executive office space, functional warehouse capabilities, and high-quality amenities. Located in a prime commercial area, this property is designed to accommodate a wide range of business operations, with attention to detail in both its office area and warehouse setup. Recently renovated bright open office area / foyer features 10' plus ceilings, oversized porcelain tiling and wide-plank flooring, LED pot lights and five northwest-facing windows overlooking the front grounds, kitchenette with Caesarestone countertops and upper and lower cabinetry. Administrative washrooms features oversized porcelain slab flooring, sink with Caesarstone countertop and LED pot lights. Fully soundproof President office features wide-plank flooring, LED pot lights, northwest-facing windows overlooking the front grounds and loading area, with ensuite bathroom with oversized slab porcelain flooring and Caesarstone countertop. Boardroom features wide-plank flooring, LED pot lights, three northwest-facing windows and 2 southwest-facing windows, soundproofing panels throughout and soundproofed south wall to the warehouse. Warehouse w/ 19' clear clear height, LED lighting (2021). Warehouse kitchenette/lunchroom with 10' plus ceilings, LED lighting, Caesarestone countertops, upper and lower cabinetry with wall-mounted shelving for employee storage, Storage room with oversized porcelain slab flooring and LED lighting, Manager Office/Media Room with wide-plank flooring, 3 bathrooms all with oversized porcelain slab flooring, LED pot lights and Caesarstone countertops. PERMIT READY FOR ADDITIONAL 4,000 SQUARE FEET OF SPACE!!! **EXTRAS** Phase One Environmental Available. Permit Ready Extension Documents in Place. (id:50787)
Keller Williams Empowered Realty


