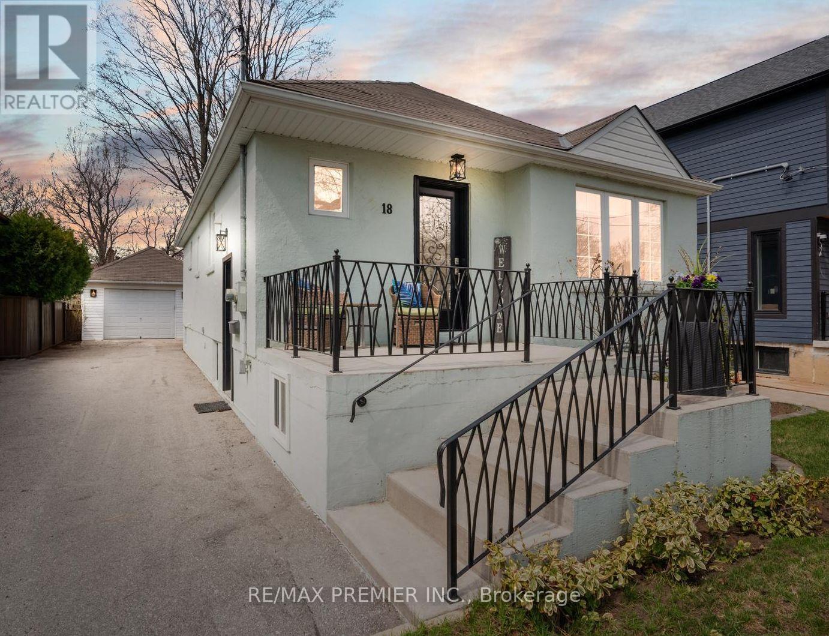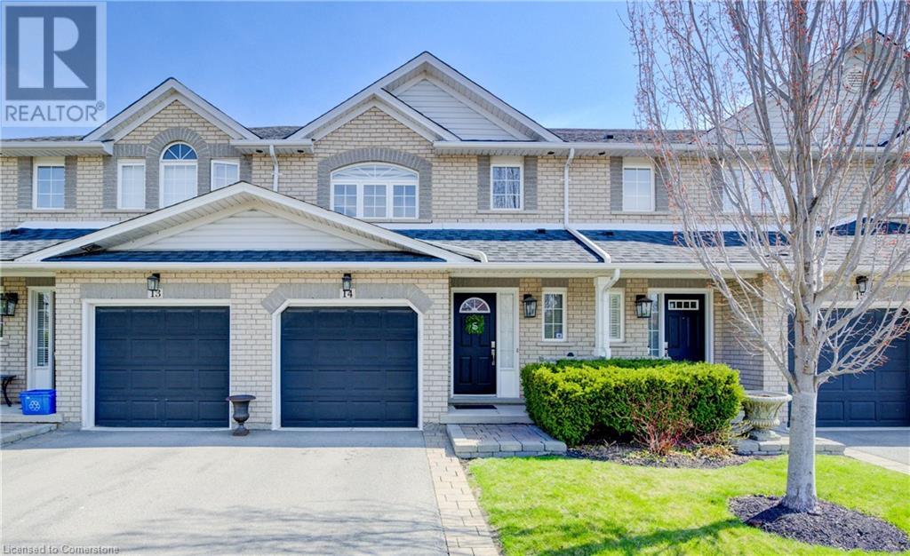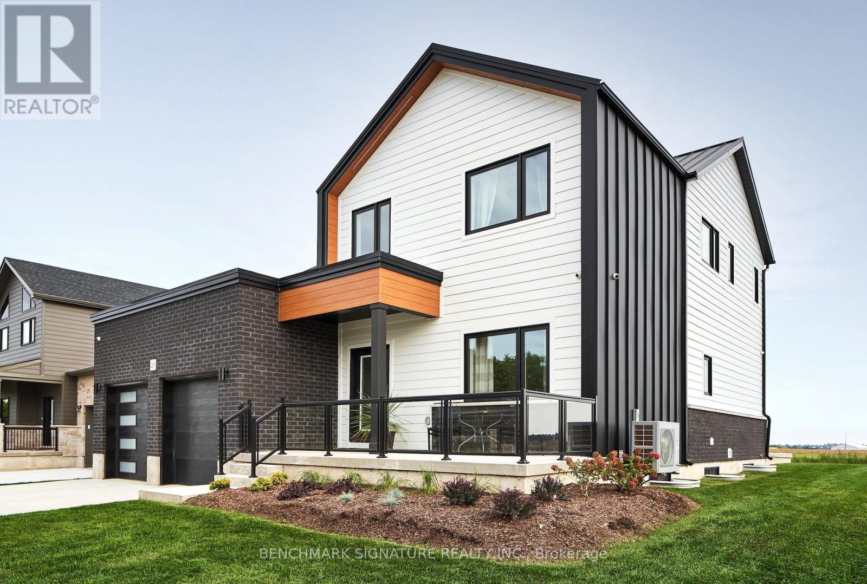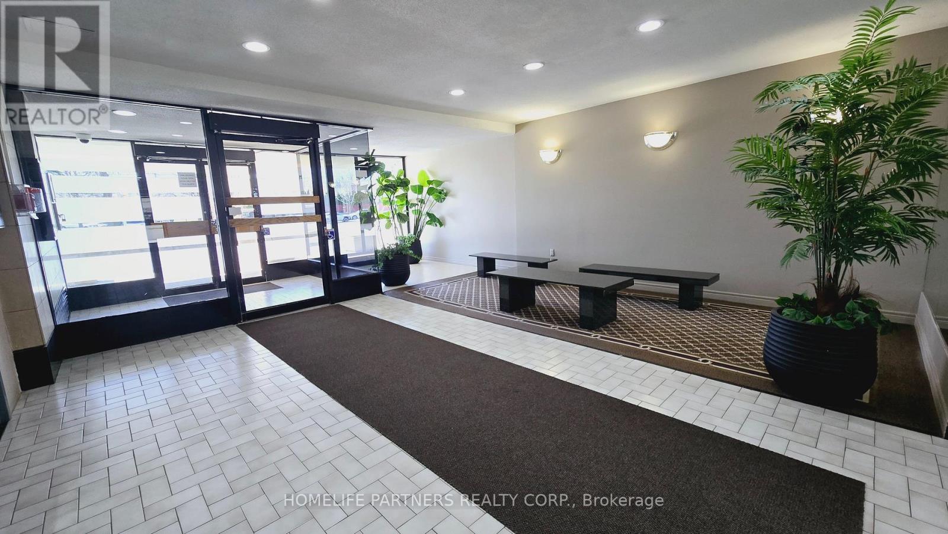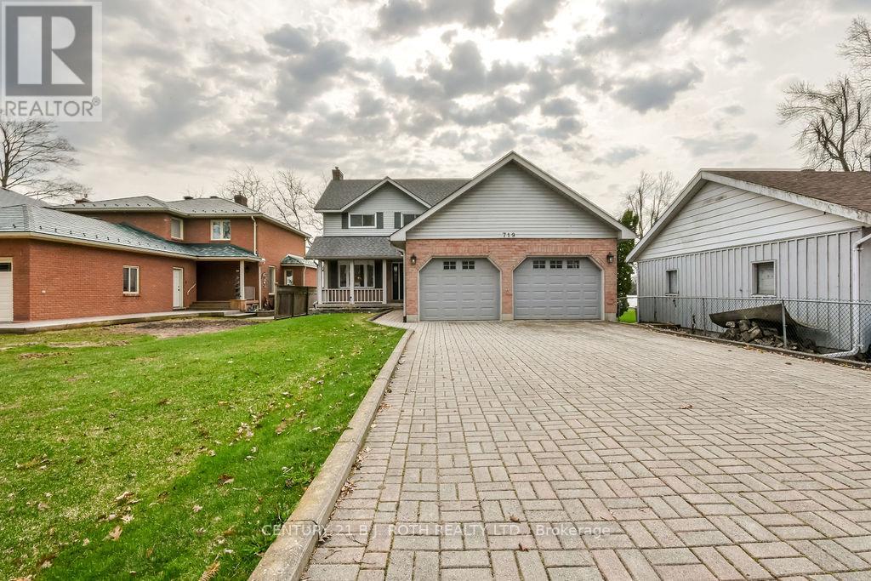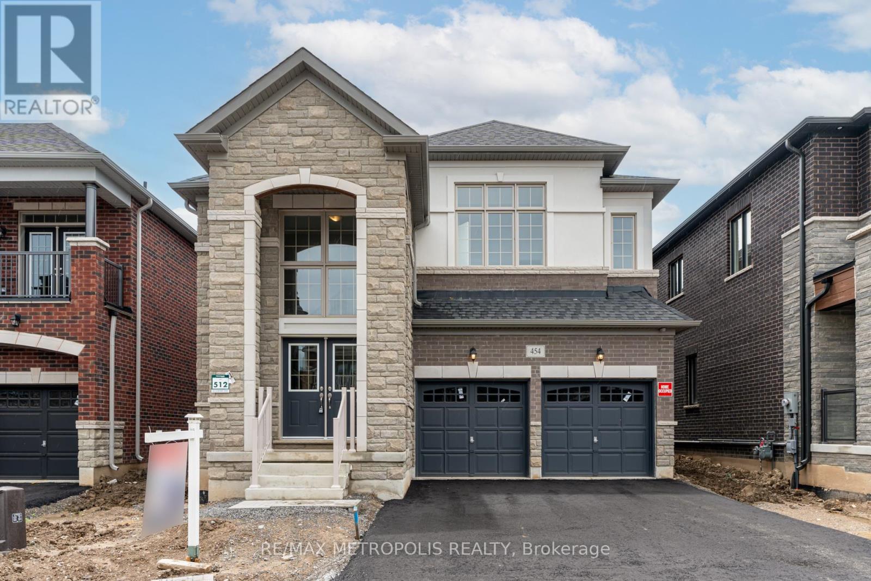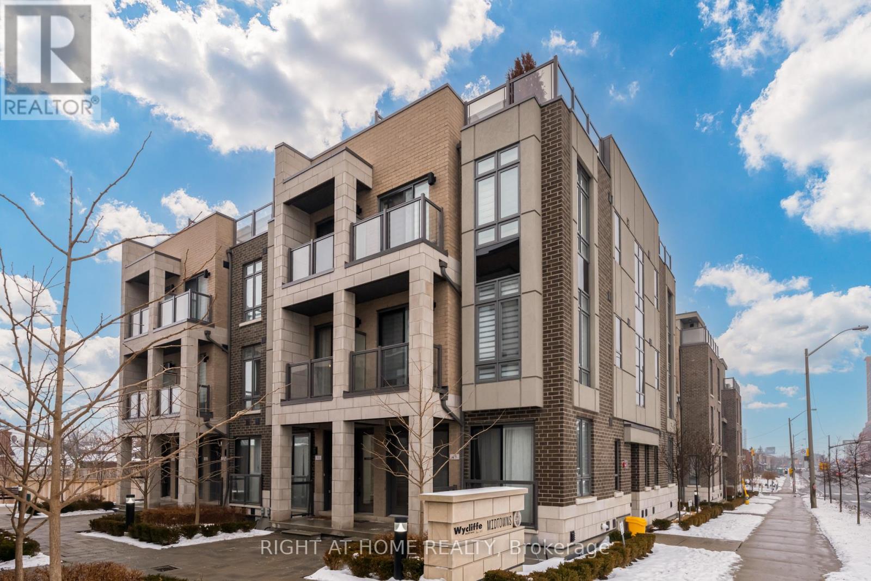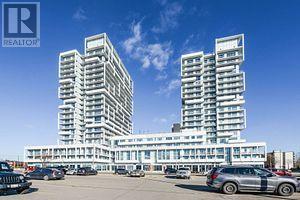2174 Greenway Terrace
Burlington (Rose), Ontario
Discover the charm and comfort of this beautiful bungalow townhome, tucked away in Burlington's highly sought-after Millcroft neighbourhood. Offering nearly 2,500 sq ft of thoughtfully designed living space- with no condo or road fees- this freehold gem is ready to welcome you home. The open main floor layout features a spacious primary bedroom with a spa-like 5-piece ensuite, a generously sized second bathroom, and a stunning 3-piece bathroom. Convenient main floor laundry with inside access to the 1.5 car garage adds everyday ease to the thoughtful design. The dream open-concept kitchen with sleek stainless steel appliances and large island seamlessly flows into the dining and living areas- an ideal space for gathering and entertaining. Downstairs, the beautifully finished lower level offers even more flexible living space, featuring a bright and inviting rec room, a home office are, and an additional bathroom-perfect for relacing, working, or hosting guests. Step outside to your private back deck and patio, looking onto the tranquil Shorecares Creek-an idyllic and peaceful setting. Whether you're a first-time buyer looking to downsize, this home presents an incredible opportunity in a vibrant, mature community. Enjoy endless amenities, parks, gold course, shopping, and top-rated schools, all within easy reach, while enjoying the serenity of a quiet, friendly, neighbourhood you'll be proud to call home. (id:50787)
Royal LePage Burloak Real Estate Services
18 Culnan Avenue
Toronto (Islington-City Centre West), Ontario
Welcome to this tastefully updated detached 3-bedroom home offering the perfect blend of charm and modern living. From the moment you step inside, you'll appreciate the thoughtfully designed layout and high-quality finishes throughout. The main floor features a bright and inviting living space, three well-appointed bedrooms, and a stylish, modern kitchenideal for comfortable everyday living or entertaining. The fully finished basement with a separate entrance offers incredible flexibilityperfect as a family recreation space, home office, or a potential rental suite for additional income. Located just minutes from the Gardiner Expressway, QEW, Highway 427, and The Queensway, commuting is a breeze and amenities are always within reach. This home is an excellent opportunity for young families starting out, or savvy investors looking for great value and potential. Dont miss this rare findmove-in ready, with endless possibilities! (id:50787)
RE/MAX Premier Inc.
28 Kensington Trail
Barrie (Innis-Shore), Ontario
Experience family living in the desirable Innis-Shore Neighbourhood in South Barrie. 28 Kensington Trail, where spacious design meets an unbeatable location from the builder Laurelview Homes, Lakewind Subdivision. This expansive home offers over 2,742 sq ft of beautiful above grade living space. Step into this home where natural light and soaring ceilings define every room, and enjoy the best of Barrie living with space, style, and convenience. Don't miss this rare opportunity to own this truly exceptional property in one of Barrie's most coveted communities. Impressive great room featuring soaring cathedral ceilings that create a dramatic, open atmosphere and draw in abundant natural light through oversized windows. The bright and airy interior with a flowing layout perfect for both relaxing and entertaining. Generous square footage provides ample space for families of any size, with four bedrooms and three bathrooms for ultimate comfort. Elegant formal dining area and inviting living spaces, all enhanced by high-end fixtures and finishes. Primary suite offers a spa-like ensuite with jacuzzi soaker tub and separate shower and a spacious walk-in closet in addition to a smaller closet in the room also, creating a private retreat. Professionally landscaped yard, interlocking driveway and defined outdoor living spaces, perfect for summer enjoyment and entertaining. Prime location close to parks, top schools, and all amenities, making this an ideal choice for families and professionals alike. (id:50787)
RE/MAX Hallmark Realty Ltd.
2151 Walkers Line Unit# 14
Burlington, Ontario
Beautiful 3 bedroom, 2 1/2 baths townhome in Millcroft, Burlington backing onto Shore Acres Creek. Open concept main floor with sliding doors to large (8'x14') PVC composite deck (2024) with fantastic ravine views, natural gas BBQ hookup too. Bonus walk-out lower level with sliding to patio and private backyard. Approximately 1,995 square feet of equisitely finished home for your enjoyment. Do not miss this great home in this often sought after, rarely available Millcroft neighbourhood. Offers anytime. All sizes approx. & irreg. (id:50787)
RE/MAX Real Estate Centre Inc.
Lot 22 Totten Street
Zorra, Ontario
Find Your Escape To The Country With Net Zero Ready Quality Home. Make A Conscious Choice To Healthier Living And Helping The Environment By Going With A Net Zero Ready Home With Many Upgrades Included As Standard. Main Floor Has 9Ft Ceilings, Beautiful Engineered Wood Floors, Large Kitchen With Kitchen Aid Appliance Package, Stone Countertops, Potlights And Undercabinet Lighting, And Office Makes This Perfect For Anyone Looking To Start A Family And Work From Home While Still Being Close Enough To Drive To The Gta. Enjoy Barbecues All Year Round With Large Covered Porch In Backyard. Basements Are 9 Foot Walls With Oversized 24 X 37 Windows. Garage With Amazing Features Included Such As Level 2 Electric Car Charger And Garage Door Opener. Fibre optic direct to home available and cat 6 ethernet cables throughout. High Curb Appeal With Brushed Concrete Driveway. Pictures Are Of Model Home For Reference Only Real home is to be designed by you and will take approximately 6 months to complete. Pls Refer To Brochure Features And Finishes For Stds. (id:50787)
Benchmark Signature Realty Inc.
2641 Bobolink Lane
London South (South U), Ontario
Simply Gorgeous Brand New Home (2400 Sq Ft Above Grade + 1000 Sq Ft Basement Apartment) @A Top & Most Sought After Area In London with A Rare Find Finished 4+1 Bedroom Look-out Basement Apartment (Separate Entrance) $$$$$ In Mortgage Support..!! 1+1 Kitchen (2 Separate Laundry Hook-Ups) Fully Loaded: 2 Master Bedrooms (1 With 5Pc Luxury Ensuite) 2nd With 3 Pc BATH, Bedroom 3 & 4 Have Shared 3 Pc BATH. 9 Ft California Ceilings On Main Floor, Quartz Counters Throughout, Wide Engineered Hardwood Floor, Extended Big Modern Kitchen With Custom Cabinets, Eat In Kitchen W/Breakfast Island, Pantry, Dining Area Adjoining Kitchen W/O To Patio, Electric Fireplace, Washrooms With Quartz Counters & High Quality Cabinetry, Single Lever Faucets & Glass Shower As Per Plan, High Quality Tiles, Designer Lighting Fixtures, Valance Lighting In Kitchen, Pot Lights, Decora Switches, Rough-In For All Major Appliances, Black Windows, Garage Drywalled And Taped Roll-Up Insulated Garage Doors, Separate Entrance & Oversized Basement Windows(4/ X 3'). **EXTRAS** Backing onto Natural Green Space**NO HOMES @ BACK & One Side**5 mins off Hwy 401, 10 Mins to D/T London, Costco, Western University, Fanshawe College, New VW Electric Car Plant, Big Amazon & International Airport. (id:50787)
RE/MAX Real Estate Centre Inc.
1311 Weller Cross
Milton (De Dempsey), Ontario
All-Brick Detached Home in a Fantastic Neighbourhood! Features parking for 2 cars in the private driveway. Bright living and dining area with hardwood floors and a cozy fireplace. Spacious eat-in kitchen with brand new updates. Large primary bedroom with a walk-in closet and semi-ensuite access to a newly renovated upstairs bathroom. Cold cellar in the basement for extra storage. Unfinished basement offers endless possibilities for the new buyer to customize. Situated on a large lot, perfect for outdoor relaxing and entertaining! (id:50787)
RE/MAX Crossroads Realty Inc.
315 - 2825 Islington Avenue
Toronto (Humber Summit), Ontario
Licensed Daycare within Building! Ample storage in Kitchen and Spacious Dining/Living Room layout. Primary Bedroom with Walk-in Closet & 2 Pc Ensuite Washroom. Ensuite Laundry with extra space for storage. Across the Street from Rowntree Mills Park with Biking & Walking Trails. Finch West LRT, set to open soon and TTC at your doorstep. Close To Schools, Shopping, and adjacent to Community Centre. **EXTRAS** Fridge, Stove, Washer, Dryer, All Window Coverings, All Electrical Light Fixtures. (id:50787)
Homelife Partners Realty Corp.
719 Broadview Avenue
Orillia, Ontario
**Charming Waterfront Home on Couchiching Point** Welcome to your dream retreat on the water! Located in the sought-after Couchiching Point community, this beautiful 2-storey home boasts 59.90 feet of waterfront on calm, boat-friendly waters part of the Trent-Severn Waterway. A private floating dock lets you enjoy boating, fishing, and stunning views right from your backyard. Offering over 1900 sq ft above ground, this home features 3 spacious bedrooms, 2.5 bathrooms, and a **fully finished basement** ideal for family living or hosting guests. The main level shines with a **newer eat-in kitchen**, complete with a breakfast area, a large island, and plenty of space to gather. Relax in the living room or downstairs rec room, both with cozy **gas fireplaces** for year-round comfort. Inground sprinkler system pulls from the lake for unlimited watering for that perfect lawn and gardens. Additional highlights include a **double car garage with inside access**, and proximity to downtown Orillia's shops, dining, and amenities. Whether you're looking for a full-time residence or a weekend escape, this waterfront gem offers lifestyle and location in one perfect package. (id:50787)
Century 21 B.j. Roth Realty Ltd.
1812 - 292 Verdale Crossing
Markham (Unionville), Ontario
Only One Year old 2 Bedrooms with 2 bathrooms Luxury Condo in Downtown Markham. Rare offered 10 foot ceiling corner unit. Open concept Modern kitchen with granite counter top and built-in appliances. 24 Hrs. Concierge, Close To Civic Centre, Supermarket, Restaurants, York University Markham Campus. 1 Parking 1 Locker included. (id:50787)
Bay Street Group Inc.
2908 - 498 Caldari Road
Vaughan (Concord), Ontario
Experience luxury living in this never before lived in the vibrant heart of Vaughan! This high-floor unit offers breathtaking views and is located in a building with top-tier amenities, including a 24-hour concierge, a state-of-the-art fitness center and an elegant party room. The suite features sleek, built-in stainless steel appliances, 9-foot ceilings, and a contemporary kitchen with a quartz countertop and stylish tiled backsplash. The hardwood floors throughout the space add a touch of sophistication, and large windows with coverings let in an abundance of natural light. Enjoy unparalleled convenience with Vaughan Mills Shopping Centre right across the street, offering top-brand outlets, restaurants, entertainment, and daily essentials. Commuting is effortless with quick access to Highway 400 and nearby York Region Transit (YRT) bus stops. (id:50787)
Eastide Realty
94 Pinewood Drive
Vaughan (Crestwood-Springfarm-Yorkhill), Ontario
From Top To Bottom, Modern Kitchen, Excellent Yonge & Steeles Location. Bright And Spacious, Hardwood Throughout, Laundry On The Main Floor, Large Master Bedroom With A 5Pc Ensuite. This Corner Lot Home Has A Wonderfully Large Family Room With A Cathedral Ceiling, A Finished Basement With A Kitchen Ideal For An In law Suite Etc. Come See This Gem Before Its Gone!!Prof. Finished Bsmt Home With 2 Bedroom With 1 Kitchen And Washroom! (id:50787)
RE/MAX Epic Realty
2428 - 33 Harbour Square
Toronto (Waterfront Communities), Ontario
*** FULLY FURNISHED *** Live Every Day Like You're On Vacation In This Stunning 1+1 Bedroom, 1 Bathroom Suite, Perfectly Situatied In The Heart Of It All. Enjoy Breathtaking Lake Views From The Living Room And Vibrant City Views From The Bedroom, Creating The Ultimate Urban Oasis. The Suite Has A Fabulous Kitchen Featuring Granite Countertops And A Stylish Backsplash, Beautiful Marble Floors And French Doors Leading To A Versatile Bedroom Or Den Or Home Office. Juliette Balcony To Soak In The Inspiring, Energizing Water Views. With All Utilities Included: Furnished, Water, Hydro, Heat, Cable And Internet. Your Monthly Rent of $5,000 Covers Everything For a Turly Hassle Free Lifestyle. If Unfurnished $3,950/Month. Optional Parking Is Available for $250/Month. The Exceptional Building Offers Direct Inside Access To The Harbour Castle Hotel And Boast An Array Of Amenities Including A Rooftop Pool With Panoramic Views, A Party Room, An A++ Suites, A Car Wash And 24 Hour Concierge Service. This Is No "Shoebox" It's a Spacious, Lucurious Suite Designed For Comfort And Convinience. Available For a Short Term 6 Month Least. This Is A Rare Opportunity To Enjoy The Best Of City Living With Every Amenity At Your Fingertips. Move Right In And Make This Inspiring Waterfront REsidence Your Home! (id:50787)
Royal LePage Real Estate Services Ltd.
1910 - 252 Church Street
Toronto (Church-Yonge Corridor), Ontario
Welcome to 252 Church where everything adds up to the perfect downtown lifestyle. Ideally situated at Church and Dundas, this vibrant new condominium puts you just steps from Yonge Street, Eaton Centre, Dundas Square, and quick connections to the Yonge subway line, getting you anywhere in the city within minutes. This bright and modern unit features a well-designed 1-bedroom, 1-bathroom layout with floor-to-ceiling windows that flood the space with natural light. The open-concept living area is complemented by sleek contemporary finishes and a stylish kitchen with built-in appliances. Residents enjoy premium amenities including a 24/7 concierge, a state-of-the-art fitness center, an outdoor BBQ terrace, a co-working lounge, a games room, and a party room. Perfectly positioned just steps from Dundas Subway Station, Toronto Metropolitan University, the Eaton Centre, and a wide array of dining, shopping, and entertainment venues. High-speed internet is included in the rent for your convenience. (id:50787)
Newgen Realty Experts
7 Bayview Drive
Grimsby (Grimsby Beach), Ontario
Welcome To Grimsby Beach. Steps To Lake Ontario, Close To Parks, Schools, Recreation, Marina, Amenities And Great Hwy Access. Beautiful Area. New Dryer and Washer machine. New Renovation Bedrooms. New Modern Bathrooms. New Flooring. Pot Light Fixtures, Fresh Paint. Private Rear Yard. Great Home, Great Price. (id:50787)
Homelife Landmark Realty Inc.
454 Humphrey Street
Hamilton (Waterdown), Ontario
Welcome to 454 Humphrey Street in Waterdown a stunning 3-year-old home offering nearly 3,000sq ft of luxurious living space, perfectly located just minutes from major highways and the QEW., Minutes Away from Aldershot Go Station, Burlington Costco. Inside and experience the elegance of high-end hardwood floors, 2'x2' large tiles, and Lincoln Park-style doors throughout. This home features a spacious kitchen with stainless steel appliances, a grand oak staircase, a double car garage with opener, and a separate entrance to the basement for future potential. With 4 large bedrooms and 4 bathrooms, the primary suite includes a double sink, standing shower, and Bath Oasis, the second bedroom enjoys its own private ensuite, and the third and fourth bedrooms share a Jack and Jill washroom. Combining modern sophistication with ultimate convenience, this is a rare opportunity to own a true gem in Waterdown! (id:50787)
RE/MAX Metropolis Realty
9 Lawton Street
Blind River, Ontario
SERVICE PLAZA WITH AAA TENANTS. [1] ALOGMA PUBLIC HEALTH [PROVINCE OF ONTARIO 20 YRS STRAIGHT LEASE WITH 2 FIVE YEARS OPTION TO RENEW, [2] MISSISSAUGA FIRST NATIONS, [3] ROYAL LEPAGE BROKERAGE [4YRS + 2-5 YRS. OPTION TO RENEW. ALL NET NET LEASES . STATE OF THE ART BUILDING. ONLY 15 YRS NEW WITH OVER MILLION $ LEASEHOLD IMPROVEMENTS. BUILDING IS FACING HWY 17. EXCELLENT EXPOSURE NEXT TO TIM HORTON. (id:50787)
Homelife Superstars Real Estate Limited
40 Mary Street
Caledon, Ontario
Welcome To This Beautiful -Bedroom Detached Home With A 1.Y3 Acre Land, Nestled In The Desirable Rural Caledon Community. From The Moment You Step Into The Grand Foyer, You'll Be Captivated By The Elegance And Charm Of This Home. A BONUS Main-Floor Office Or Converted To Bedroom Offers The Ideal Space For Working From Home, The Formal Dining Room And Kitchen, The Family Room Boasts Open Concept, And A Large Window That Fills The Space With Natural Light. Creating The Perfect Setting For Entertaining. Relax In The Spacious Family Room With Overlooking The Backyard. In The 2nd Floor The Eat-In Kitchen Is A Chef's Delight With Stainless Steel Appliances, Centre Island, And A Walkout To An Extended Custom-Built Deck With Steps Leading To The Backyard Perfect For Outdoor Gatherings Both Intimate And Large. Upstairs, You'll Find Generously Sized Bedrooms, Including The Primary Bedroom With Custom Door Entry, A Spa-Like 5-Piece Ensuite Featuring A Tub And Shower, A Large Walk-In Closets, The Second Bedroom Includes Its Own 4-Piece Semi - Ensuite, The 3rd Bedroom Includes Its Own And A Private Balcony With Larger Closet With Semi - Ensuite, The 4th Bedroom Includes Walk In Closet With Semi - Ensuite And The Convenience Of Second-Floor Laundry Adds To The Practicality Of This Home. The Backyard Features A Garden Deck, Planters For Your Gardening Aspirations, And Plenty Of Space For Outdoor Activities. The Ground Floor With Separate Entrance With Larger Window And Easy To Convert To Separate Unit For Potential Rental Income With Kitchen! 40 Mary St Is In A Feels Like Rural & City Location Offering A Perfect Balance Of Suburban Charm And Urban Convenience. With Easy Access To Major Highways, Shopping, Schools, Parks, And, Its Ideal For Families And Professionals. The Area Is Known For Its Vibrant Community, Recreational Opportunities, And Proximity To Employment Hubs, Making It A Fantastic Place To Live Or Invest. (id:50787)
Homelife/future Realty Inc.
52 - 719 Lawrence Avenue W
Toronto (Yorkdale-Glen Park), Ontario
Welcome to this charming 2-bedroom condo townhouse, offering modern living with exceptional outdoor space. Nestled in a desirable neighbourhood, this home features an open-concept layout with living and dining areas, perfect for both entertaining and relaxing. The kitchen is well-appointed with granite countertops, upgraded backsplash, stainless steel appliances, ample counter space and a breakfast bar. Upstairs, you'll find two bedrooms, each offering plenty of natural light and closet space. One of the standout features of this property is the private rooftop terrace, ideal for outdoor dining, lounging, or simply unwinding after a long day. Gas BBQ hooked up and ready to enjoy. Additional amenities include in-unit laundry, secure parking and locker. Walking Distance to Lawrence West subway station and public transportation. Minutes Drive to HWYs 401 & 400, Yorkdale Mall, Lawrence Square, Grocery, Shops, Restaurants, Schools & Parks. This condo townhouse offers the perfect blend of comfort, convenience, and style. Don't miss out on this incredible opportunity! (id:50787)
Right At Home Realty
801 - 600 Rexdale Boulevard
Toronto (West Humber-Clairville), Ontario
**Luxurious 2 Bedroom Condo With Unmatched Ravine Views!** Beautifully Updated 2 BR Suite Offering Spectacular Ravine/Conservation Views -The Best In The Building! Floor-To-Ceiling Windows Fill The Space With Natural Light. Spacious Open Concept Layout With Modern Finishes And Stainless Steel Appliances. Second BR Perfect For A Home Office Or Guest Space. Resort-Style Amenities Including Outdoor Pool, BBQ Area, Tennis Courts - All In A Tranquil Ravine Setting. Includes **1 Underground Parking Space**. **Heat & Hydro Included In Rent** Exceptional Value! Convenient Location Close To Shopping, Highways, Transit, Woodbine Racetrack, And More.**Ideal For A+ Tenants Non-Smokers, No Pets Preferred.**Looking For Responsible Occupants Who Appreciate Quality Living. (id:50787)
RE/MAX Professionals Inc.
540 Delphine Drive
Burlington (Appleby), Ontario
Welcome to 540 Delphine Drive in Burlington! This semi-detached, 3-bedroom,3-bathroom home is located in a fantastic family-friendly neighborhood. The main floor features a bright eat-in kitchen and a spacious living/dining area. Upstairs, the primary bedroom includes an ensuite, along with two additional bedrooms and another 4-piece bath. The finished basement offers extra living space with two recreation rooms, and a laundry area. Additional features include a garage with driveway parking, and central air. Close to parks, schools, shopping, and transit, this home is move-in ready! Book your showing today! (id:50787)
Homelife/diamonds Realty Inc.
1305 Hart Crescent N
Oakville (Fa Falgarwood), Ontario
Breathtaking Ravine Lot With View To Lake, Quiet Child-Safe Crescent In Ne Oakville, Fabulous Raised Bungalow With Full Walkout Lower Level, 3 Walkouts To Gorgeous Mature Treed, Private Back Yard, Bright & Sunny Quality Brick Hoe, 3+2 Bdrms, Open Concept Kitchen W/Breakfast Island & Updated Appliances, Spacious Principal Rooms, 2 Full Bathrooms, Huge Ground Floor Family Room With Cozy Gas Fireplace, Direct Entry To Garage, Central Air. Solid Well Maintained Home. Great Opportunity! (id:50787)
Royal LePage Peaceland Realty
407 - 65 Speers Road
Oakville (Qe Queen Elizabeth), Ontario
Prestige Rain Condo Building. One Bed Plus One Den Condo In Excellent Location. Approx. 700 Sq.Ft (699 Sq ft to be exact) Unit W/ 60 Sq ft Balcony. Close To Go Station. Engineered hardwood Floors & 9 Ft Ceiling Thru' Out. Large Kitchen With Granite Counter & Stainless Steel Appliances. Separate Open Concept Den Can Be Used As Bedroom. Walk Out To Balcony From Living Rm & Bedroom. One Parking And Locker Included. (id:50787)
RE/MAX Real Estate Centre Inc.
812 - 360 Square One Drive
Mississauga (City Centre), Ontario
Stunning east-facing apartment with breathtaking panoramic views from the 8th floor. This 1-bedroom, 1-bath unit features 9-foot ceilings and islocated in the Limelight North Tower, a green building offering incredible amenities, including 24-hour concierge, a large basketball court, gym,party room, fitness centre, media lounge, home theatre, BBQ area, observation deck, workstations, and garden plots. Situated in the heart ofMississauga City Centre, with endless activities and events nearby, such as Celebration Square, Sheridan College, and Square One Mall. (id:50787)
Royal LePage Realty Plus


