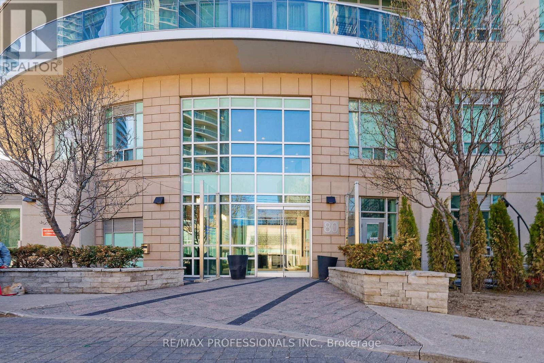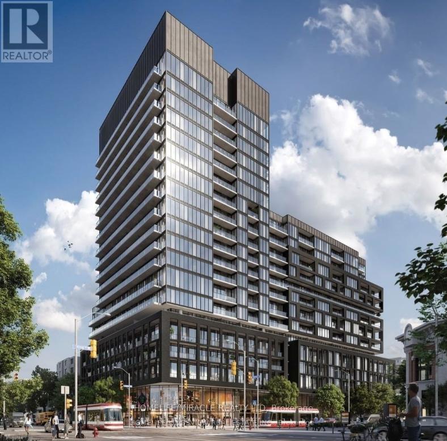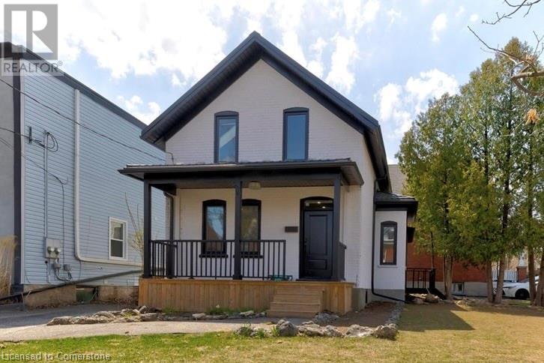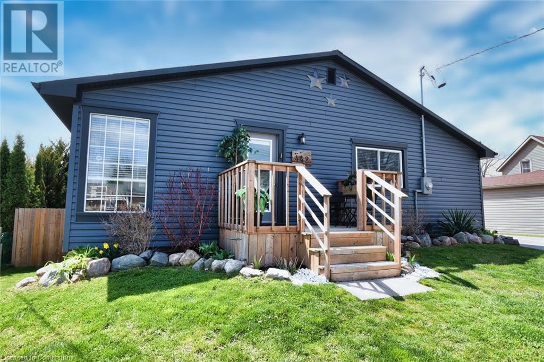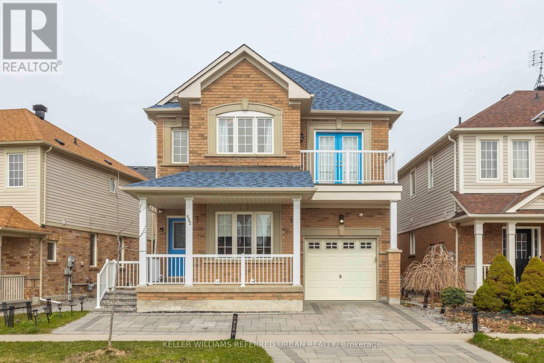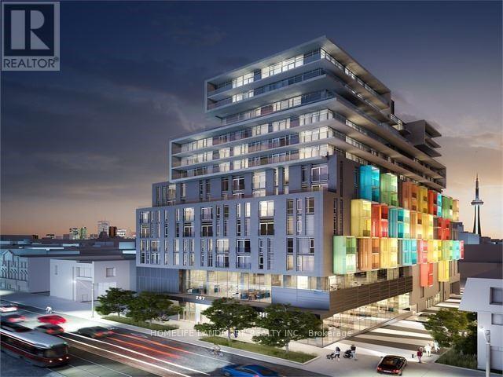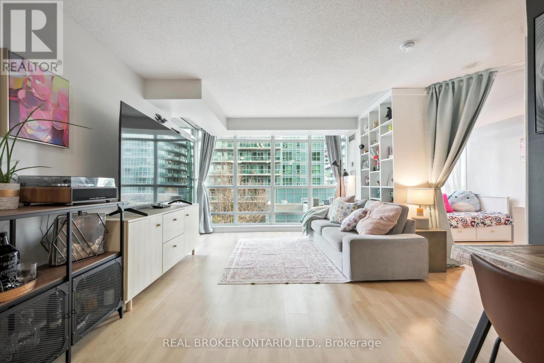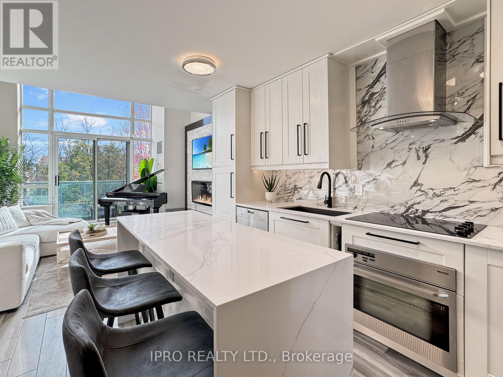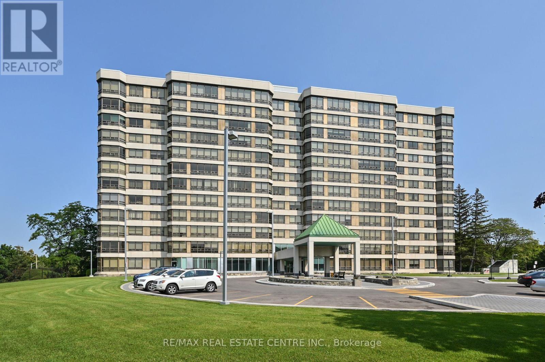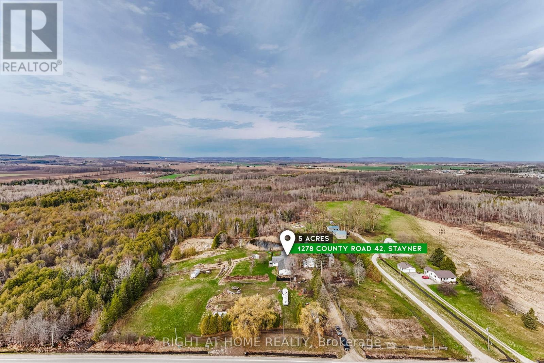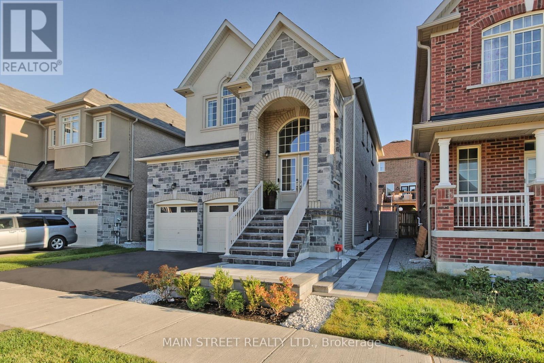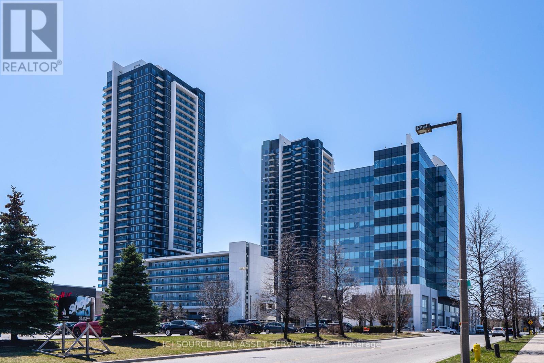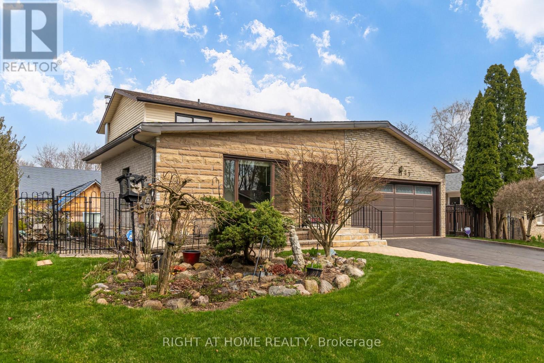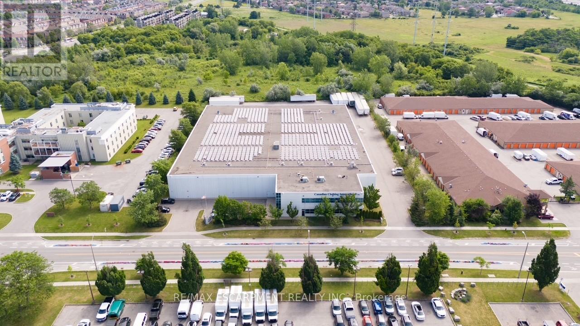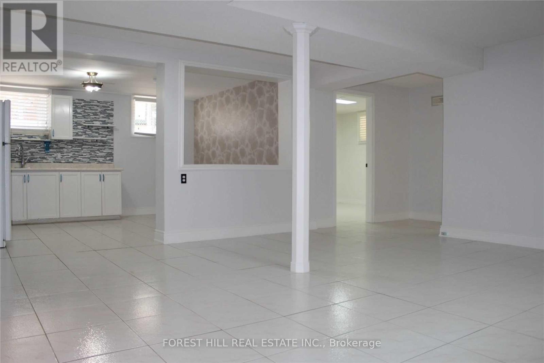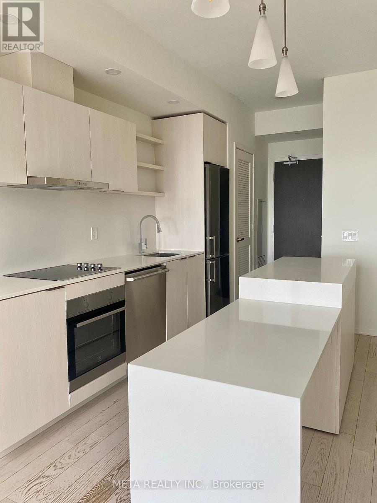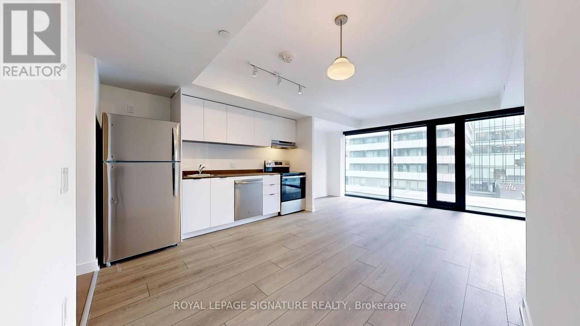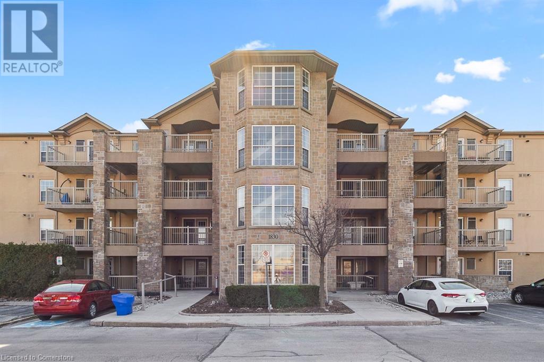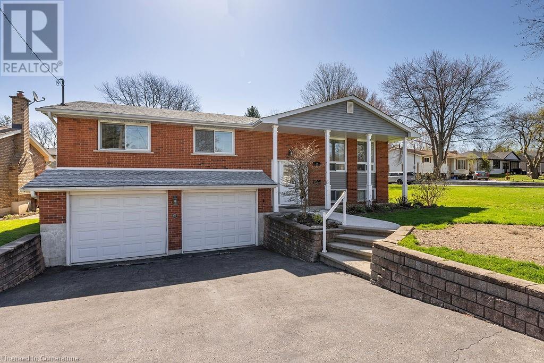3009 - 4065 Confederation Parkway
Mississauga (City Centre), Ontario
In The Heart Of City Centre, This Stylish Wesley Tower Quality Built By Daniels. Beautiful OneBedroom Unit 0n 33th Floor With Quartz Countertops, 9 Foot Ceilings And A Huge Balcony With Unobstructed South& East Views Of Lake Ontario. Enjoy Fantastic Amenities Including Gym, Yoga Room, Rock Climbing Wall, Work Out Zone, Kids Zone, Large Party Room , Working Lounge(Wifi) and A Stunning Outdoor Area With BBQ. Walking Distance to Square One Mall, Sheridan College, Mohawk College, Steps To Library, Ymca, Etc. Close To PublicTransit, Easy Access To Highways and Much More. (id:50787)
Royal LePage Real Estate Services Ltd.
2105 - 5191 Dundas Street W
Toronto (Islington-City Centre West), Ontario
Village Gate West Offering 2 Months Free Rent + $500 Signing Bonus W/ Move In By May 31. One Bedroom + Den W/Balcony. High Quality Finishes, Professionally Designed Interiors & Ensuite Laundry. Amenities Include 24 Hr. Fully Equipped Gym, Theatre, Games Rms, Terraced BBQ Area, Pet Spa, Dog Park/Run. Enclosed Playground Area, Visitor Parking, Zip Car Availability. Close To Subway, Shops & Cafe's At Bloor W. & Minutes To Downtown. Min. 1 Year Lease. (id:50787)
RE/MAX Hallmark Realty Ltd.
2806 - 80 Absolute Avenue
Mississauga (City Centre), Ontario
Stunning 2 bedroom, 2 bathroom Suite With gorgeous floorplan. This bright and spacious unit has large windows and 3 walkouts to a huge beautiful wrap around balcony with city views perfect for entertaining. Upgraded with hardwood flooring, granite countertops, stainless steel appliances, kitchen island, and freshly painted. Amazing amenities including Concierge, Gym, Indoor Pool, BBQ area, Basketball Court and Party Rooms. Great location close to all amenities, Square One, Sheridan Collage, Highways, Transit, Restaurants and more. 1 Parking and 1 locker included. Don't miss out on this gem! (id:50787)
RE/MAX Professionals Inc.
12 Great Falls Boulevard
Hamilton (Waterdown), Ontario
Step into 1,975 sq ft of beautifully upgraded living space that effortlessly blends modern design with everyday comfort. From the moment you walk in, you'll notice the soaring 9-foot ceilings on both levels, the modern laminate floors and the natural light pouring in creating a bright, open and welcoming atmosphere. The thoughtfully designed open-concept layout makes this home perfect for entertaining or simply enjoying family time. At the heart of it all is a gorgeous, upgraded kitchen featuring granite countertops, a large center island with a breakfast bar, a double pantry, stylish backsplash and top-quality stainless steel appliances ideal for cooking and gathering. Upstairs, a striking hardwood staircase leads to the elegant primary suite, complete with a serene view of the backyard, a large walk-in closet and a spa-inspired ensuite featuring a deep soaking tub and an upgraded frameless glass shower. The second bedroom offers both space and charm, with a generous double closet and a private balcony. Two more bedrooms provide flexibility for a home office, kids rooms or guest space whatever fits your lifestyle. RSA. (id:50787)
RE/MAX Escarpment Realty Inc.
1308 Portage Road
Kawartha Lakes (Eldon), Ontario
Get ready to soak up the best of summer right on the Trent Severn Waterway with this impeccable waterfront home. Exceptionally maintained and move-in ready, this property offers everything you need for year-round comfort and endless lakeside enjoyment. Highlights include: Fully finished basement for added living space, Oversized garage/workshop with full electrical service, Updated water system, Spacious 24 x 12 deck perfect for relaxing or entertaining. Wake up to breathtaking sunrises over the water, and enjoy your morning coffee on the deck as the lake comes to life his is more than a home it's a lifestyle. Life is good at the lake. (id:50787)
RE/MAX Ace Realty Inc.
1182 King Street
Toronto (South Parkdale), Ontario
Welcome to the brand-new XO2 Condos, ideally situated at King St W and Dufferin! Just steps from the vibrant King West Entertainment District and Liberty Village, you'll be surrounded by some of the city's trendiest restaurants, bars, and nightclubs. This bright and spacious 1-bedroom, 1-bathroom unit offers high ceilings, abundant natural light, and an unobstructed view of the iconic CN Tower. Enjoy easy access to parks and pedestrian-friendly streets, perfect for an active urban lifestyle. The unit boasts sleek laminate flooring throughout, a modern kitchen with stainless steel appliances and stone countertops, and a charming terrace perfect for your morning coffee. Residents also have access to fantastic amenities, including a golf simulator, game zone, entertainment kitchen, kids' zone and playground, and more. Don't miss this incredible opportunity! (id:50787)
Homelife/miracle Realty Ltd
28 Sawmill Road
Toronto (Glenfield-Jane Heights), Ontario
Welcome to this Charming and Well-Maintained Family Home. Nestled in a Family-Friendly Neighbourhood, this beautifully kept residence features a fully upgraded kitchen with quartz countertops, stainless steel appliances, and an open-concept breakfast area with walk-out to a fully fenced backyard patio. Enjoy a spacious layout with recently renovated bathrooms and tasteful updates throughout. The finished walk-out basement boasts a full kitchen, large recreation room, and separate entrance ideal for rental income or extended family living. Perfect for End-Users or Investors A Must-See Property! (id:50787)
Century 21 Leading Edge Realty Inc.
6084 Coxswain Crescent
Mississauga (East Credit), Ontario
Completely Renovated With New Shingles & Move-In-Ready 3-BR Freehold Townhome In The Heart Of Heartland, Look No Further!! Offering An Open-Concept Design With A Bright And High Ceiling Foyer Leading To A Sun-Filled Living Room, The Home Features A Full Eat-In Kitchen With A Walk-Out To A Private, Fully Fenced Backyard, And The Convenience Of Garage Access To Both The Home And Backyard. On The Second Floor, You Will Find The Primary Bedroom With A 4-Piece Ensuite And Walk-In Closet, Along With Two Generously Sized Bedrooms. The Finished Basement Boasts A Spacious Recreation Room With New Pot Lights, A Laundry Room, And Ample Storage. The House Is Perfectly Situated Within Walking Distance To Schools, Parks, And A Community Center, With Quick Hwy 401 & 407, Retail Stores, And All Essential Amenities. Minutes To Go Station And Walk To Corner Strip Plaza. (id:50787)
Royal Star Realty Inc.
301 - 1830 Walkers Line
Burlington (Palmer), Ontario
This spacious 2-bedroom, 2-bathroom condo offers 1055 square feet of beautifully maintained living space in the highly desirable Palmer neighborhood. Upon entering, you'll be welcomed by an open-concept layout that effortlessly blends the kitchen, living, and dining areas. The upgraded kitchen is a standout, featuring stainless steel appliances, sleek white cabinetry, modern flooring, and glass French doors that lead to your private balcony. A raised breakfast bar provides an ideal spot for casual dining, while the open flow into the dining and living areas makes this space perfect for entertaining or relaxing. The combined living and dining room is bright and airy, anchored by a cozy gas fireplace-creating a perfect spot to unwind. The large primary bedroom is a serene retreat with ample closet space and its own private 4-piece ensuite. The second bedroom is generously sized and offers flexibility as a guest room, home office, or children's room. This unit is an excellent opportunity for young families, couple, investors, or downsizers looking to be minutes from top-rated schools, parks, walking trails, shopping, public transit, major highways, and the Appleby GO Station. New furnace and AC installed May 2024. New Dishwasher (2023). (id:50787)
RE/MAX Escarpment Realty Inc.
81 Samuel Street
Kitchener, Ontario
Welcome to your turnkey dream home, perfectly situated steps from the market and downtown! This fully renovated corner-lot beauty offers parking for two vehicles and a lifestyle that’s hard to beat. Inside, you’ll love the bright open-concept main floor, featuring a brand-new kitchen with quartz counters, a large island built for entertaining, and stylish engineered hardwood throughout. The spacious main floor primary suite comes complete with a sleek new ensuite—because you deserve that kind of easy living. Everything’s been done for you: new kitchen, baths, flooring, windows—just move in and start living. Sip your morning coffee on the charming front porch and enjoy being right in the heart of it all. This one truly checks every box—come see it before someone else moves in first! (id:50787)
Royal LePage Burloak Real Estate Services
442 East Street
Delhi, Ontario
Looking for the perfect starter home or a peaceful retreat to retire in, all while staying close to town's conveniences? This charming home is your answer! With a spacious open-concept kitchen and living area, 2 cozy bedrooms, and an abundance of natural light, it’s a true gem. The basement is a blank canvas, with rough-ins for your dream bathroom and high ceilings ready to transform into the ultimate entertainment space. Moved to a new foundation in 2018 and lovingly finished by the current owners, this home has been updated inside and out. Recent upgrades include a steel roof (2019), vinyl siding (2020), electrical panel, plumbing, insulation, Furnace/AC. So many updates, too many to list—come see for yourself! Don’t miss out—call today and make this beauty yours! (id:50787)
RE/MAX Escarpment Realty Inc.
462 Reeves Way Boulevard
Whitchurch-Stouffville (Stouffville), Ontario
Beautifully updated and meticulously maintained 1938sf home offering modern features and timeless finishes! Major upgrades include outside interlocking (2022), a new furnace (2023), roof (2022). The main floor boasts elegant hardwood flooring, a separate family room, and direct access to the garage featuring built-in storage shelves and a second fridge (2022) (included). The bright kitchen is highlighted by quartz counters, while the smart home system (Smart Life eWeLink) controls Wi-Fi activated lights, thermostat, and a security system for ultimate convenience. The second floor, updated with hardwood (2020), offers a spacious primary bedroom with a custom walk-in closet (2020), 4 piece ensuite bath with a newly installed glass shower door (2025), and a large second bedroom with a big closet. The third bedroom features its own balcony. The upstairs shared bath was fully redone in 2022. The fully finished basement (2022) has a stylish 3-piece bath, open concept bedroom, and a large L-shaped cold cellar. Close to parks, schools, shopping, this home combines smart technology, and thoughtful upgrades - making it move-in ready for its next owners! (id:50787)
Keller Williams Referred Urban Realty
233 Kingston Road
Toronto (The Beaches), Ontario
Legal Triplex in Prime Beaches Location - Exceptional investment opportunity at the corner of Kingston Rd and Woodbine Ave! This fully legal triplex features three 1-bedroom, 1-bath units, each with its own open-concept layout, full bathroom, and exclusive in-suite laundry. The main floor offers an open-concept design with access to a charming south-facing back deck. The upper unit is bright and features a walk-out to its own private balcony, while the lower unit boasts its own contemporary open-concept design. Two units are currently tenant-occupied, with the basement unit vacant and waiting for a new occupant. Significant renovations throughout add modern comfort and appeal. Includes parking for 2 vehicles. Enjoy unbeatable convenience with public transit at your doorstep and just a short walk to the Beach, boardwalk, shopping, groceries, schools, and vibrant Queen St East. Quick bus ride to the subway. Don't miss this chance to own a turnkey income property in one of Toronto's most desirable neighbourhoods! (id:50787)
Keller Williams Advantage Realty
82 Northwood Drive
Toronto (Newtonbrook East), Ontario
Welcome to 82 Northwood Drive A Rare Opportunity in Prestigious Newtonbrook East! Step into a world of possibilities with this exceptional property in one of North Yorks most desirable neighborhoods! Situated on a premium 50 x 217 ft lot, this spacious detached bungalow offers incredible potential for homeowners, builders, or savvy investors looking to maximize value. Spacious. Versatile. Full of Potential. With 3+1 bedrooms, 2 full bathrooms, a finished basement with a separate entrance, and a 2-car garage, this home is ideal for multi-generational living,rental income, or a complete custom rebuild. Whether you're dreaming of a modern renovation or planning your forever home, this is the blank canvas you've been waiting for. Unbeatable Location Where Convenience Meets Community Nestled in the heart of Newtonbrook East, you're just steps from top-rated schools (Lillian PS, Cummer Valley MS, St. Agnes CS), serene parks and trails, and the natural beauty of Northwood Park. Enjoy the urban lifestyle with Yonge & Finch only 5 minutes away giving you easy access to Finch Subway Station, trendy restaurants,shopping, and entertainment. Plus, with Highways 401 & 404 close by, commuting anywhere in the city is a breeze. Live In, Rent Out, or Build New The Choice is Yours!Opportunities like this don't come around often. Whether you're planning to renovate, invest, or design your dream home from the ground up, this property checks all the boxes. Don't miss out on this rare gem it wont last long! Take a virtual tour here: https://www.winsold.com/tour/390946 (id:50787)
Royal LePage Signature Realty
14 Lawnhurst Boulevard
Toronto (Forest Hill North), Ontario
Welcome To 14 Lawnhurst Blvd, A Spacious Family Home Nestled In The Quiet, Charming Streets Of Upper Forest Hill, Known For Its Boutique Shops, Local Eateries, And Proximity To The Beltline Trail. Set On A Generous West Facing 50 X 125 Ft Lot, This Home Offers Easy Access To Downtown Toronto With Eglinton West Subway Station Just A Short Walk Away. It Features 4 Large Bedrooms Upstairs, An Additional Bedroom On The Lower Level Ideal For Guests Or A Home Office, And A Fabulous Main Floor Addition With A Walkout To A Beautifully Landscaped Backyard - Perfect For Outdoor Dining And Entertaining. This Lovingly Cared For Home Blends Charm, Functionality, And A Prime Location, Making It The Perfect Place To Create Lasting Family Memories. Must Be Seen! (id:50787)
Harvey Kalles Real Estate Ltd.
910 - 5 Rosehill Avenue
Toronto (Rosedale-Moore Park), Ontario
Updated Penthouse Suite In Boutique Building With Gorgeous South-East Views. Close To The Beltline Trail And St. Clair Subway Station. Spacious Master Bedroom With An Ensuite Bathroom, Huge Walk-In Closet And Walk Out To The L-Shaped Balcony. Fully Furnished Unit Featuring Bed, Dressers, Desk, Couch, TV Table, Chairs & More! All Utilities Included (Even Internet!) Guaranteed Parking Spot Available For Extra $100/Month If Desired By Tenant. Top Rated Deer Park Jr & Sr PS. Steps To Top-Notch Restaurants, Coffee, Shops & Other Retail! Excellent Value Built Into This Package. Come Check Out This Turnkey Suite! (id:50787)
Harvey Kalles Real Estate Ltd.
1110 - 297 College Street
Toronto (Kensington-Chinatown), Ontario
*Sunsets, Space & Unmatched Convenience!*This 11 story landmark downtown condo features a good layout with 1 bedroom and 1 bath. Enjoy breathtaking,unobstructed views from your Private Large Balcony. Nestled between University and trendy Kensington Market, this prime location boasts a Perfect 100 Walk & Transit Score! The streetcar is at your doorstep, along with U of T, Chinatown, Little Italy, Financial & Entertainment Districts, the best shopping and endless dining options. Plus, T&T Supermarket is in the building! Building amenities are A++ w/ 24hr concierge, rooftop BBQ w/CNtower city views, guest suite, theatre, bi1liards, party room, gym and more. Don't miss this incredible opportunity to live in the heart of it all! pet Friendly. Students welcome. Photos are from prior to current tenancy. (**Showing request should confirmed by sending a text to LA) (id:50787)
Homelife Landmark Realty Inc.
608 - 185 Legion Road N
Toronto (Mimico), Ontario
Welcome to The Tides of Mystic Point! This bright and spacious 2+1 bedroom condo offers 940 square feet of well-designed living space, combining comfort and style. The south-facing unit boasts two balcony walkouts with partial lake views overlooking the outdoor pool, while floor-to-ceiling windows bathe the home in natural light. The primary bedroom features a 4-piece ensuite and a walk-in closet for added convenience. The versatile den, currently used as a third bedroom, can easily adapt to your needs and the bookshelves serving as a divider can stay or be removed, as you prefer. Additional features include ensuite laundry, parking, and a locker for extra storage. Residents enjoy access to a suite of top-tier amenities, including an outdoor pool, gym, sauna, outdoor walking track, guest suites, party room, theatre, library, and both indoor and outdoor hot tubs. With quick access to major highways, the waterfront, and all essential conveniences, this is the perfect place to call home! (id:50787)
Real Broker Ontario Ltd.
12 Silverdale Drive
St. Catharines, Ontario
Here is a rare find! So many reasons you will love this house including; 1) It is a raised bungalow in the north end of St. Catharines 2) It has an basement in-law suite with a separate entrance, egress window and newer kitchen (2018) 3) It backs on to a park (No Rear Neighbours). This fantastic family friendly home features 3+1 bedrooms, updated main floor kitchen (2022), new windows (3 years), owned tankless hot water heater and so much more. Located on a great street within close proximity to schools, parks, shopping, restaurants and highway QEW access. Multigenerational or single family, this home offers a multitude of options for your family. Please view the 3D Matterport to see all this wonderful home has to offer! (id:50787)
One Percent Realty Ltd.
534 Macintosh Grove
Peterborough (Northcrest), Ontario
Gorgeous, bright and spacious 3200 sq ft Detached Home with 5BR 4WR in a nice neighbourhood. The hardwood floors on the main level throughout the family room, living/dining room, & eat-in kitchen. Kitchen has large centre island, upper cabinets, stainless steel appliances, pantry broom closet & walkout to backyard, fireplace in the Family room includes fireplace. The primary bedroom has 5-PC Ensuite, with shower, soaker tub, double sink, & spacious and walk-in closets. Spacious bedrooms with large windows & closets. Laundry room & storage in the upper level. (id:50787)
RE/MAX Ace Realty Inc.
317 Parkdale Avenue S
Hamilton (Glenview), Ontario
Convenient Family Home. Dining Room Can Be Easily Converted To 3rd Main Floor Bedroom. One Minute To Red Hill Parkway. Includes Fridge, Stove And Laundry. Tenant Pays Own Utilities. Tenant To Submit Application Form, References, Credit Report, Proof Of Income/Employment Letter Before Showing. Tenanted, please allow 24 hour notice for showing. Separated Entrance To Basement. (id:50787)
Jdl Realty Inc.
25 Grand Vista Crescent
Wellington North (Mount Forest), Ontario
Welcome to affordable, year-round living at Spring Valleys Parkbridge community! This charming 2-bedroom mobile home offers the perfect blend of comfort and practicality with its spacious open-concept layout. Enjoy even more living space with two versatile 3-season roomsideal for relaxing, entertaining, or pursuing your favorite hobbiesas well as a handy garden shed for all your storage needs. Life at Spring Valley means more than just a home; its a lifestyle. You'll love the easy access to vibrant community amenities and social activities that keep you active and connected. Just minutes from Mount Forest, this peaceful, rural setting offers the best of both worlds: the comfort of a year-round residence, plus resort-style seasonal amenities like a non-motorized lake, heated pools, mini golf, and a sandy beach. Dont miss this wonderful opportunity to embrace a low-maintenance, community-focused lifestyle. Schedule your showing today and see why Spring Valley is the perfect place to call home! (id:50787)
RE/MAX Icon Realty
578 Chesapeake Crescent
Waterloo, Ontario
Welcome To This Charming 3-Bedroom, 1.5-Bathroom Home Located In The Highly Desirable Eastbridge Community Of Waterloo. Boasting A Carpet-Free Main And Second Level, This Home Offers A Modern, Low-Maintenance Lifestyle. Step Inside To A Bright And Open-Concept Main Floor Featuring A Spacious Kitchen, Cozy Dinette, And A Large Family Room Filled With Natural Light- Ideal For Everyday Living And Entertaining. Upstairs, You'll Find Three Generously Sized Bedrooms, Offering Plenty Of Space For Rest And Relaxation. The Finished Basement Adds Extra Versatility, Whether You Envision A Home Office, Playroom, Or Entertainment Space. Enjoy Outdoor Living In The Fully Fenced Backyard, Complete With A Deck Perfect For Summer Barbecues. Situated Near Scenic Walking Trails, Shopping Centres, And A Variety Of Amenities, This Home Blends Comfort, Style, And Convenience In One Perfect Package. (id:50787)
Psr
306 - 2111 Lake Shore Boulevard W
Toronto (Mimico), Ontario
Welcome to Newport Beach Condos! Looking for a large two bedroom condo on a lower floor with bright SW exposure on the waterfront, then this is the unit for you. Features a spacious living and dining area that allows for larger size furnishings for you to live comfortably. Modern kitchen with breakfast bar along with ample storage. The large living room features a custom entertainment wall that includes a wall mounted TV and electric fireplace. Very generous sized Primary bedroom features a walk-in closet and custom built wall storage unit that runs the length of the bedroom, along with a welcoming 4pc ensuite bathroom. Large second bedroom. *All utilities are included* Building is conveniently located next to the park and steps to the lake where you can take advantage of the miles of walking and biking paths. Local coffee shops, restaurants and grocery shopping within close walking distance. Available for June 1. (id:50787)
Westview Realty Inc.
210 - 200 Manitoba Street
Toronto (Mimico), Ontario
Step into elegance with this stunning, renovated two-story loft in the heart of Mimico. This exceptional home features crown molding, extra-tall ceilings, and premium finishes throughout. The gourmet kitchen is a chefs paradise, with an expansive island for entertaining, full-size appliances, and full-height cabinets for ample storage. Sun-drenched floor-to-ceiling windows fill the open-concept living area with light, creating a warm ambiance. Enjoy a private balcony overlooking a serene courtyard, perfect for morning coffee or unwinding with a glass of wine. The oversized den adds versatility, easily transforming into a home office, guest space, or extra living area. This prime location places the lake, GO Train station, and a variety of restaurants within walking distance, making commuting and dining convenient. Nearby parks, lakefront paths, and charming cafes enhance the neighbourhood's appeal, with Pearson and Billy Bishop Airports just a short drive away. This loft offers more than just a home, it's a lifestyle. Experience the perfect blend of style, comfort, and convenience in one of Mimico's finest residences. (id:50787)
Realty One Group Flagship
306 - 10 Halliford Place
Brampton (Bram East), Ontario
Welcome To 306-10 Halliford Place! Your Dream Home in the Heart of the Prestigious Bram East Neighborhood! Stunning 2-Bed, 2-Bath Townhouse Located In The Prestigious Area Of Bram East. Featuring A Modern Kitchen With Stainless Steel Appliances, Upper-Level Laundry, 9-Ft Ceilings, And Balcony. This Home Is Designed For Comfort And Style. The Balcony Off The Living Room Invites Abundant Natural Sunlight, Perfect For Morning Coffee Or Evening Wine While Entertaining Guests, While The Juliette Balcony In The Second Bedroom Adds Charm. This Home Offers A Peaceful Setting With Easy Access To Nearby Amenities, Including Claireville Conservation Area And The Gore Meadows Community Centre For Gym, Yoga, Swimming, Games, An Outdoor Ice Rink, Summer Camps, And A Library. Close To Public Transit and Within Walking Distance to Restaurants, Shops, Grocery Stores And Just Minutes Bramalea City Centre and Hwy 407. (id:50787)
RE/MAX Real Estate Centre Inc.
33 Orange Street
Orangeville, Ontario
Welcome To This Stunning, Spacious, And Meticulously Crafted Home! Newly Renovated With Brand Gourmet Kitchen Featuring Top Of The Line Appliances, New Laminate Flooring, Brand New Washroom Vanities, Pot Lights All Throughout, Freshly Painted Throughout & New Duct Less Heating And Cooling Systems In Each Rooms To Provide Comfort And Relaxation. Beautiful Large Size Deck To Enjoy Your Morning Coffee. WALK-OUT Finished Basement That Can Be Rented Out For Additional Income. Large Sized Windows Throughout That Flood The Space With Tons Of Natural Light. This Home Backs onto No Houses With A Generous Sized Private Fenced Backyard And An Extended Driveway With No Sidewalk. A Perfect Fit For First-Time Homebuyers, Those Downsizing, Upsizing, Or Looking For A Great Investment Opportunity. This Home Will Exceed Your Expectations. Don't Miss The Opportunity To Make This Exquisite House Your New Home. (id:50787)
Homelife Silvercity Realty Inc.
91 Thornbush Boulevard
Brampton (Northwest Brampton), Ontario
This 2 BedRoom Stunning, Well Maintained Basement is available from May 1st in high demand Northwest Area . No Carpet All Laminate And Porcelain Floors. Sep Entrance, Sep Kitchen, Sep Living room, Sep Laundry. S/Steel Appliances. Extra Large Window For Natural Light .Led Lights Gives You A Feeling Of Daylight Even On Dull Day In Winters. One dedicated Parking on driveway. Tenant Pays 30% Utilities.Ideal for small Families.CLose to all aminities primary & secondary schools, transit stops, parks ,Plaza, walk-in clinic, Cassie Campbell Community Centre as well as Mt. pleasant Go station to name a few. (id:50787)
Century 21 People's Choice Realty Inc.
66 Gondola Crescent
Brampton (Northgate), Ontario
This fully upgraded 3-bedroom detached home sits on a prime corner lot in Northgate, Brampton, offering elegance, comfort, and modern convenience. The spacious eat-in kitchen boasts sleek stainless steel appliances and a stylish ceramic backsplash, while gleaming hardwood floors enhance the main level. Step outside to a stunning backyard oasis featuring a brand-new liner salt water pool, patterned concrete, and a walkout deck perfect for entertaining. Smart home features include Wi-Fi-controlled lighting, a Nest thermostat, and a luxurious Jacuzzi bath for ultimate relaxation. A durable vinyl fence and a lifetime metal roof provide long-term peace of mind. The finished basement offers a versatile recreation room, adding extra living space. Conveniently located near top-rated schools, shopping, transit, and banks, this fully upgraded home is a rare gem in one of Brampton's most sought-after communities! (id:50787)
Century 21 Property Zone Realty Inc.
1203 - 320 Mill Street S
Brampton (Brampton South), Ontario
Don't miss out on this rarely available corner penthouse unit at prestigious 320 Mill St South! Views for miles over Brampton's ravines and parks.Take a look at the maintenance fees - they include everything! Heat, hydro, water, A/C all included! A very large corner unit featuring laminate flooring throughout, an updated kitchen, 2 bedrooms, 2 full bathrooms and neutral paint throughout. A short bus ride or a 20 min walk to Sheridan College. Book a showing before this is long gone! (id:50787)
RE/MAX Real Estate Centre Inc.
2372 Parkglen Avenue
Oakville (Wm Westmount), Ontario
Westmount luxury home, lot backs onto pond/green space. fraish painting, new kitchen S/S applliances, new carpet in all bedrooms, natural stone floors, trim, solid doors, 9' ceilings, curved staircase. Walk to oakville hospital, scenic trails, parks, and a variety of schools & amenities. (id:50787)
Century 21 People's Choice Realty Inc.
86 Sandhill Crane Drive
Wasaga Beach, Ontario
Experience luxury living with breathtaking golf course and pond views in this stunning end-unit townhouse offering over 1,750 sq ft of beautifully upgraded space and a large backyard. Featuring 3+1 bedrooms and 4 bathrooms, this home showcases over $200k in premium upgrades and designer finishes. Enjoy hardwood floors and smooth ceilings throughout, quartz countertops, quartz kitchen backsplash, and an extended kitchen island with pull-out garbage, microwave nook, and under-counter outlets. The upgraded kitchen includes stainless steel Café appliances, a gas stove with double oven, fridge, dishwasher, plus an LG microwave and Elica chimney hood fan. Built-in Sonos ceiling speakers, pot lights throughout, oak stairs with metal pickets, soundproof insulation along the shared wall, and elegant designer tiles in the bathrooms, laundry, and foyer add to the sophistication. Freshly painted in a crisp white, the home also features upgraded black interior door hardware, sleek plumbing fixtures, one-piece toilets, modern vanities, designer mirrors, and fully finished garage walls and ceiling with pot lights. Additional upgrades include a 200-amp electrical panel, full alarm system (with garage monitoring), 4 exterior security cameras with a docking station, and a Ring doorbell. Thoughtfully upgraded from top to bottom, this beautiful home features a deep, large backyard backing onto the golf course and pond come see everything it has to offer! (id:50787)
Sutton Group-Admiral Realty Inc.
1278 County Road 42 Road
Clearview (Stayner), Ontario
Welcome to 1278 County Rd. 42 Where Endless Possibilities Await! This charming 5-bedroom family home sits on a 5-acre lot complete with a pond, offering peace, privacy, and room to grow. While the home is ready for some cosmetic updates, its priced to sell and full of potential. Inside, you'll find a cozy wood stove, plus four ductless heat pumps that also provide air conditioning during warmer months. The layout offers flexibility for families, hobbyists, or those looking for extra space. A highlight of this property is the separate in-law suite featuring its own entrance, kitchen, living room, bedroom + den, 3-piece bathroom, mudroom, and private laundry ideal for an in-law suite. Outside, enjoy a detached garage with workshop space, a long driveway with parking for 10+ vehicles, and plenty of room to roam. Located just minutes from amenities in Stayner and only 20 minutes to Wasaga Beach, Collingwood, or Angus, this is a rare opportunity to enjoy country living with town conveniences nearby. Don't miss your chance book your showing today! (id:50787)
Right At Home Realty
20 Terrell Avenue
Georgina (Keswick South), Ontario
Absolute Showstopper, 1 of a Kind, Magazine Worthy Home! Originally 4 Bedrooms, Turned Into a Custom Masterpiece w/ 3+1 Bedrooms & 4 Baths! Featuring Incredible Curb Appeal w/ Prof. Stone Entrance & Interlocking Walkway, Soffit Lighting, Landscaping & More! Step Inside the Large Front Foyer w/ Soaring 18' Ceiling Welcoming Natural Light into the Home, Gleaming Hardwood Floors Throughout, Custom Irpinia Eat-In Gourmet Kitchen w/ Elegant Gold Accents, Custom Cabinetry, High-End S/S Appliances, Heavenly Centre Island, Quartz Counters, Backsplash & Walkout to Spacious Private Deck & Interlocked Patio! Great Room w/ Centred Gas Fireplace, Pot Lights & B/I Wireless Speakers, Overlooking Kitchen & Dining Room Making a Perfect Space for Entertaining! Welcome to a Piece of Paradise on the 2nd Floor, Featuring Large Rooms, Customized Irpinia Laundry Room & Jaw Dropping Primary Suite!!! Primary Suite Offers His & Hers Walk-In Closets, A Luxurious 5 Pc Ensuite w/ Soaker Tub & Glass Enclosed Shower, 4th Bedroom was Turned into a Custom Closet Masterpiece! Fully Finished Basement w/ 2pc Bath, Separate Guest Room/Office, Family Sized Rec Room & Den/Workout Space, Loads of Storage Space and Upgraded 200 AMP Panel. Close to Schools, Parks, Trails, Transit, HWY, Lake, Restaurants, Shopping & More! This Home is Straight Out of a Fairytale, and Ready to Make Dreams Come True! **EXTRAS** Please See Feature Sheet for Intensive List of Custom Upgrades and Finishes! Gas BBQ Hook-up! Networking Room w/ Built-in Wi-fi Extenders (id:50787)
Main Street Realty Ltd.
3006 - 3600 Highway 7 Road
Vaughan (Vaughan Corporate Centre), Ontario
Welcome To Centro Square Condos, Stunning Bright 1Bedroom + Den With 9' Ceilings And 1 Parking. Short Distance To York/Toronto Subway Extension, Close To 400 & 407, Walking Distance To Many Stores, Restaurants And Theatre, Open Balcony, Excellent Amenities In The Building Including Indoor Poll, Golf Simulator, Exercise Room, Yoga Studio, Party Room, Meeting Room, Great Visitor Parking Area, 24 Hr Concierge. (id:50787)
Berkshire Hathaway Homeservices Toronto Realty
862 John Street
Innisfil (Churchill), Ontario
Must see! The 3-car garage, 5-year-old detached home can be yours! It is located in the desirable neighbourhood of Churchill. You will enjoy the incredible sunset views in this lovely home, it offers 3700 sqft, 4 Bedrooms,4 Bathrooms, Hardwood On the First Floor, Office 12Ft Ceiling, 9Ft Ceiling On Main Floor, Min to Highway 400, Rec center, Tanger Outlets and beach. Ravine Lot W/ Beautiful View On Forest. Large Kitchen With Breakfast Area. Jennair appliances,Gas Fireplace In Great Room. Walk Out Basement. (id:50787)
Homelife Landmark Realty Inc.
27 Sir Kay Drive
Markham (Markham Village), Ontario
Welcome to this 4-bedroom family conveniently located on a quiet street in one of Markham's most desired locations and has been meticulously maintained by the same owners for almost 50-years. Move in ready, this home is impeccably clean with the pool professionally opened and ready for use. Or decide to renovate and even more value to the over 2000 Sq. Ft. of above ground living space. A great community with Reesor Park P.S. and M.D.H.S. Markham Tennis Club all just a short walking distance. The Markham Stouffville Hospital, grocery stores and highway access are all within minutes (id:50787)
Right At Home Realty
2063 Gerrard Street E
Toronto (East End-Danforth), Ontario
Located in the vibrant heart of the Upper Beach, this updated quintessential 3-bedroom, 2-bathroom semi-detached home checks all the boxes. The front porch invites you to spend your days reading a book or watching life go by as you walk up the main steps. The open-concept main floor allows for seamless everyday living. The exposed brick, glass railing detail, hardwood floors and sleek pot lights throughout elevate the home's design for the stylish east end buyer. The kitchen offers stainless steel appliances, gas range & tons of storage space for any young family. Kitchen Island included for extra counter space. Walkout to the backyard where you will find an amazing outdoor space, for work, play or entertaining on the covered deck or stone patio. Perfect for any size gathering. The rarely offered private parking spot is also accessible via the laneway. The 2nd floor tucks away 3 generously sized bedrooms with tons of closet space, including a large primary with ample space for a king-sized bed & huge oversized closet. The 3rd bedroom has its own private terrace overlooking the backyard towards the lake. The upper level laundry is conveniently located in the spacious updated 4 piece washroom. The fully finished bright basement with painted brick walls & built ins offers even more storage & a 4 Pc Bathroom. The extra living space can be used for a family room or play area or even a home office. The Beach is home to some of the greatest parks and amenities. Enjoy TTC steps from your front door or a short walk to Danforth Go Station. Norwood Dog Park is minutes away for all dog owners or Ted Reeves Community Centre for Sports Enthusiasts. Crave a night out? Enjoy everything the Danforth has to offer or Queen St East from amazing restaurants and shopping. Or walk down to the beach to put your feet in the sand for a day at Kew Gardens. (id:50787)
Slavens & Associates Real Estate Inc.
541 Conlins Road
Toronto (Highland Creek), Ontario
First Time Offered Original Owner Freestanding Industrial Building. Close Proximity to All Major Highways (401,407,400). Excellent Curb Appeal, Well Maintained High Warehouse Ratio 63,000 sqft facility with 28' clear height Situated on 2.92 Acres. 6 Truck Level, 1 Drive In. Upgraded LED Lighting throughout.600 Volt Power, Upgraded HVAC, Grand Windows, Low Maintenance Concrete finishes, Security system, Solar Panels on Roof(Income Generating), Separate Parking/Entrances for Executive & Staff. EO zoning permits wide variety of industrial uses. (id:50787)
RE/MAX Escarpment Realty Inc.
RE/MAX Gold Realty Inc.
33 Madawaska Avenue
Toronto (Willowdale East), Ontario
Welcome to 33 Madawaska Ave., A Rare, Oversized Bungalow Sitting On A 40 Foot Wide South Lot Offering Great Daylight Exposure And A Beautifully Renovated Main Floor . This Home Is Sure To Check All Of Your Boxes With It's Custom Kitchen And Bar. Stylish Light Fixtures, Open Concept Layout, Heated Floor Powder Room And Master Ensuite. Large Deck & Backyard, Modern Design, A Short Walk To Yonge St. And Easy Access To Public Transit. (id:50787)
Forest Hill Real Estate Inc.
708 - 12 Bonnycastle Street
Toronto (Waterfront Communities), Ontario
Impressive 1 bedroom & 1 bath condo suite with an open and efficient layout, complemented by a large balcony. Enjoy over 550sf of thoughtfully designed interior living space, highlighted by floor-to-ceiling windows offering bright, unobstructed east views of the evolving East Harbourfront and its emerging green spaces. The sleek modern kitchen features integrated appliances and a stylish center island that doubles as a dining space and storage hub. Enjoy the convenience of ensuite laundry and abundant storage - including a spacious walk-in front closet, linen closet, and a well-sized bedroom closet. Experience top-tier amenities: a stunning outdoor infinity pool, rooftop deck with cabanas and BBQ stations, fully-equipped fitness center, pilates room, sauna & steam room, co-working space, and much more! The eco-conscious lobby with a live botanical wall and 24-hr concierge completes the experience. Just steps to the lake, Sugar Beach, TTC, Waterfront Trail, grocery stores, restaurants, and the iconic St. Lawrence Market. Quick access to the Gardiner and DVP. (id:50787)
Meta Realty Inc.
1102 - 15 Greenview Avenue
Toronto (Newtonbrook West), Ontario
Feel instantly secure at home as you step through the elegant concierge-serviced foyer of the "Meridian Residences" Condo. Your bright, efficiently designed suite welcomes you with classy granite counters and a spacious den with French doors perfect for a remote home office worker or an overnight guest. With generous in unit closet space, spacious open balcony, parking with immediately adjacent locker steps from the elevator, and "must-have" amenities like a sparkling pool, fully equipped gym, and ample visitor parking, life here is effortless. Best of all? You're literally footsteps from Finch Station with city life easily accessible! And the bonus of a rare "five star" landlord who fully services the unit before occupancy and takes pride in the property and responsibility. TA package that truly sparkles! (id:50787)
Royal LePage Your Community Realty
617 - 61 Charles Street E
Toronto (Church-Yonge Corridor), Ontario
Be the first to live in this brand-new 1 bedroom + Den RENT CONTROLLED (yes, we said rent controlled!) purpose-built rental apartment at 61 Charles St E located inside 55C. This modern suite features a sleek 4-piece bathroom, open-concept kitchen with full size stainless steel appliances, vinyl plank flooring, window coverings, and lots of storage space. Enjoy amazing building amenities like a yoga studio, gym, party room, and BBQ area. Coin-operated laundry located on the 3rd floor managed by Sparkle Solutions. Need parking or storage? We've got that too - select underground parking spots for $250/month, lockers for $25/month, and bike storage for $15/month. Plus, you are just steps from Bloor-Yonge Station, and top dining, shopping, and entertainment. $250 key deposit. Hydro is extra. (id:50787)
Royal LePage Signature Realty
38 Ulster Street
Toronto (University), Ontario
Welcome Home! An Amazing Opportunity In A Great Neighbourhood To Call Home. Aged With Loving Care, Has Beautiful High Ceilings, Separate Entrance To Basement. Rare Parking Via The Lane. Walking Distance To Amenities - University, Hospitals, Ttc, Restaurants, Shops, Business District & Much More. House Situated Across From Childrens Park. (id:50787)
Royal LePage Your Community Realty
20 Chesswood Trail
Hamilton, Ontario
Welcome to this stunning 3,000-square-foot home, perfectly situated on a peaceful dead-end street and surrounded by equally exquisite homes. Step into the impressive foyer where the quality of craftsmanship is immediately evident. To your left, a generous formal dining room sets the tone for elegant entertaining, while straight ahead, a sprawling living room centred around a cozy propane fireplace flows seamlessly into the show-stopping open-concept kitchen. On the south side of the home are two bedrooms, including a guest bedroom with access to a private 3-piece bathroom and the luxurious primary suite featuring a spa-inspired 5-piece ensuite and a spacious walk-in closet. The north wing of the home offers thoughtful convenience with a secondary entrance, a walk-in pantry and a well-equipped main floor laundry room with direct access to the oversized 3-car garage. Further along, you'll find two generously sized bedrooms and a beautifully finished 5-piece bathroom. The finished staircase leads to a completed landing that opens into an expansive, unfinished basement. Here, you'll notice the impressive features already in place, including a state-of-the-art geothermal heating and cooling system, a water filtration system and large windows that flood the space with natural light. Stepping outside, you'll find a newly paved driveway and a welcoming walkway that enhance the home’s curb appeal, while the expansive 3.554-acre lot is ready for your personal touch. This incredible bungalow is sure to impress! Don’t be TOO LATE*! *REG TM. RSA. (id:50787)
RE/MAX Escarpment Realty Inc.
1830 Walkers Line Unit# 301
Burlington, Ontario
This spacious 2-bedroom, 2-bathroom condo offers 1055 square feet of beautifully maintained living space in the highly desirable Palmer neighborhood. Upon entering, you'll be welcomed by an open-concept layout that effortlessly blends the kitchen, living, and dining areas. The upgraded kitchen is a standout, featuring stainless steel appliances, sleek white cabinetry, modern flooring, and glass French doors that lead to your private balcony. A raised breakfast bar provides an ideal spot for casual dining, while the open flow into the dining and living areas makes this space perfect for entertaining or relaxing. The combined living and dining room is bright and airy, anchored by a cozy gas fireplace-creating a perfect spot to unwind. The large primary bedroom is a serene retreat with ample closet space and its own private 4-piece ensuite. The second bedroom is generously sized and offers flexibility as a guest room, home office, or children's room. This unit is an excellent opportunity for young families, couple, investors, or downsizers looking to be minutes from top-rated schools, parks, walking trails, shopping, public transit, major highways, and the Appleby GO Station. New furnace and AC installed May 2024. New Dishwasher (2023). (id:50787)
RE/MAX Escarpment Realty Inc.
29 Mcintosh Avenue
Hamilton, Ontario
Beautiful and spacious raised ranch on premium lot (60ft x 150ft). This family home is meticulously maintained offering exceptional functionality and versatility. Set on a quiet street, this property features a large, private backyard and impressive landscaping, creating a serene retreat for relaxing and entertaining. Inside, you’ll find a bright open-concept layout with wood floors throughout, a wood staircase with wrought iron spindles, and an inviting foyer. The kitchen features stainless steel appliances, a stylish backsplash, and classic white cabinetry. Unique main floor family room, complete with a gas fireplace set against a stunning stone mantle, offers a cozy place to unwind. The home also boasts a double vanity in the main bathroom, basement with an updated 3pc bathroom, a spacious laundry room, and two expansive cold rooms—ideal for storage or hobbies. A rare feature is the separate entrance from the garage to the basement and backyard, making it ideal for a potential in-law setup. Basement also includes a large rec room with pot lights and oversized windows offering natural light and easy egress. Additional highlights include: Double-car, all season sunroom, gas dryer and owned water heater (2019). Furnace approx 3 years old. Roof (2021) with a 50-year warranty. Large shed for extra storage. Minutes from highways (403/Linc), shopping, restaurant and amenities. Walking distance to school and parks. PRIME LOCATION! Don’t miss this opportunity to own a beautifully cared-for property with incredible potential. (id:50787)
Stephen Paige
28 Archibald Street
Hamilton (Homeside), Ontario
Welcome to 28 Archibald Street A Charming Updated Home in the Heart of Hamilton Step into this beautifully maintained 3-bedroom, 2-bathroom two-storey home nestled in the desirable Homeside neighbourhood. Whether you're a first-time homebuyer, savvy investor, or looking to downsize, this move-in ready gem offers comfort, style, and potential. The total living space is a spacious 1300+ square feet complete with a finished basement, with a separate entrance, offers excellent potential for an in-law suite or income-generating rental unit. Situated on a 25x100 ft level lot, this cozy home features a spacious, fenced-in backyard ideal for creating your own private outdoor oasis. Enjoy peace of mind with numerous updates, including: Leaf Filter gutter guards, New water service lines, New exterior doors with transferable warranty (2 years), Legal front parking pad (1 year), Newer windows (5 years), Renovated bathroom (5 years), Roof, Furnace and A/C owned Conveniently located near public transit, major highways, and The Centre on Barton home to Metro, LCBO, Beer Store, PetSmart, and more! Families will also love the proximity to public and Catholic schools, the local library, and the vibrant shops and cafés of Ottawa Street. Don't forget the nearby views and trails of Red Hill Valley. Don't miss your chance to own this versatile and well-priced homebook, your showing today! (id:50787)
RE/MAX Professionals Inc.



