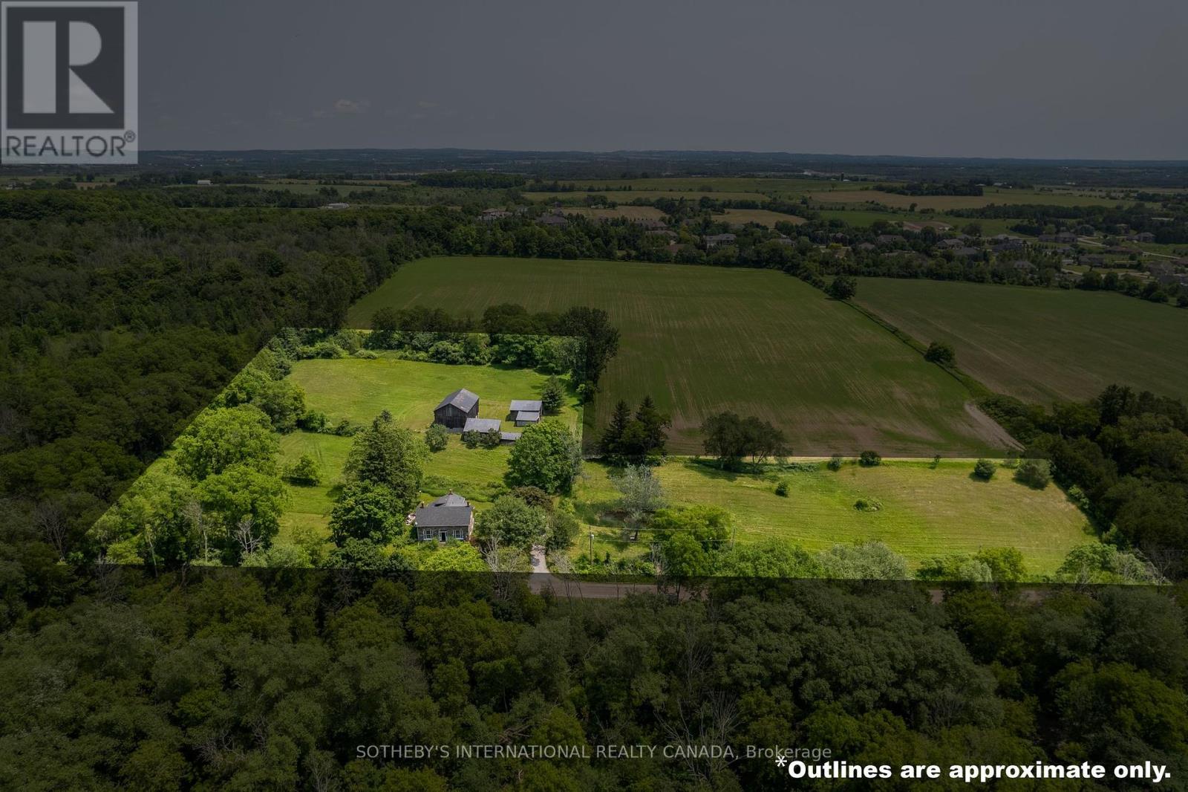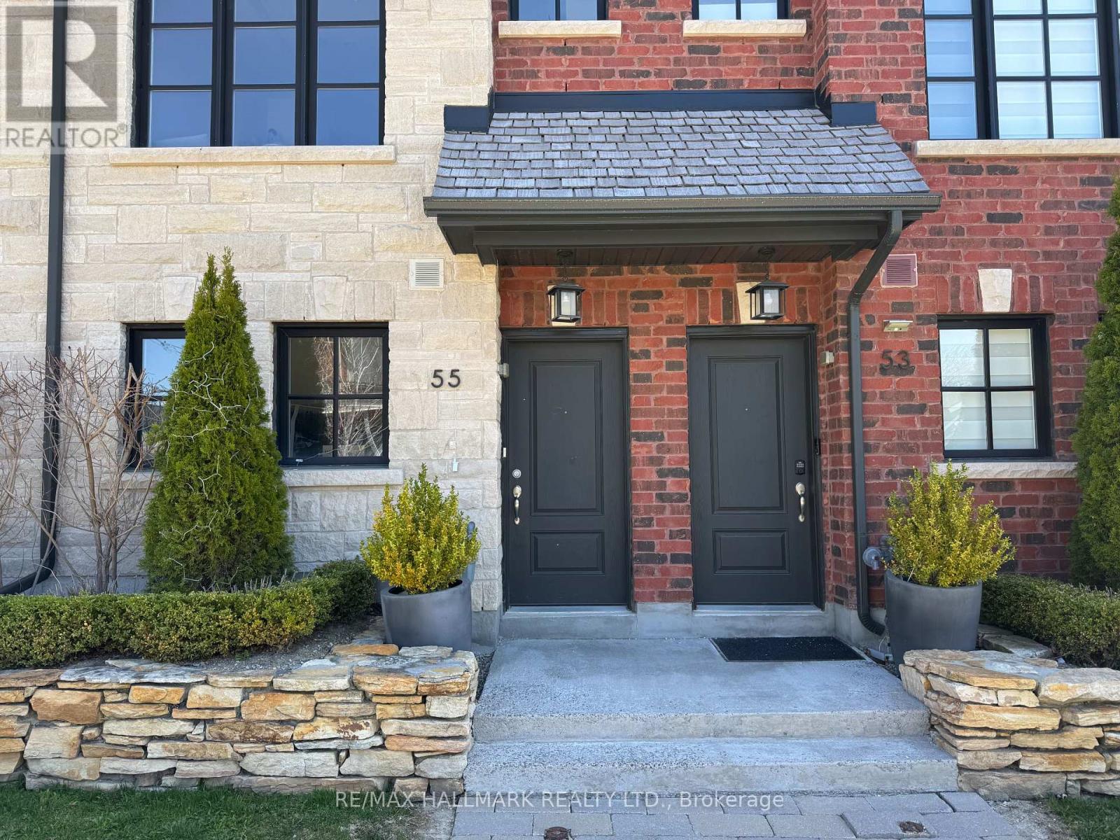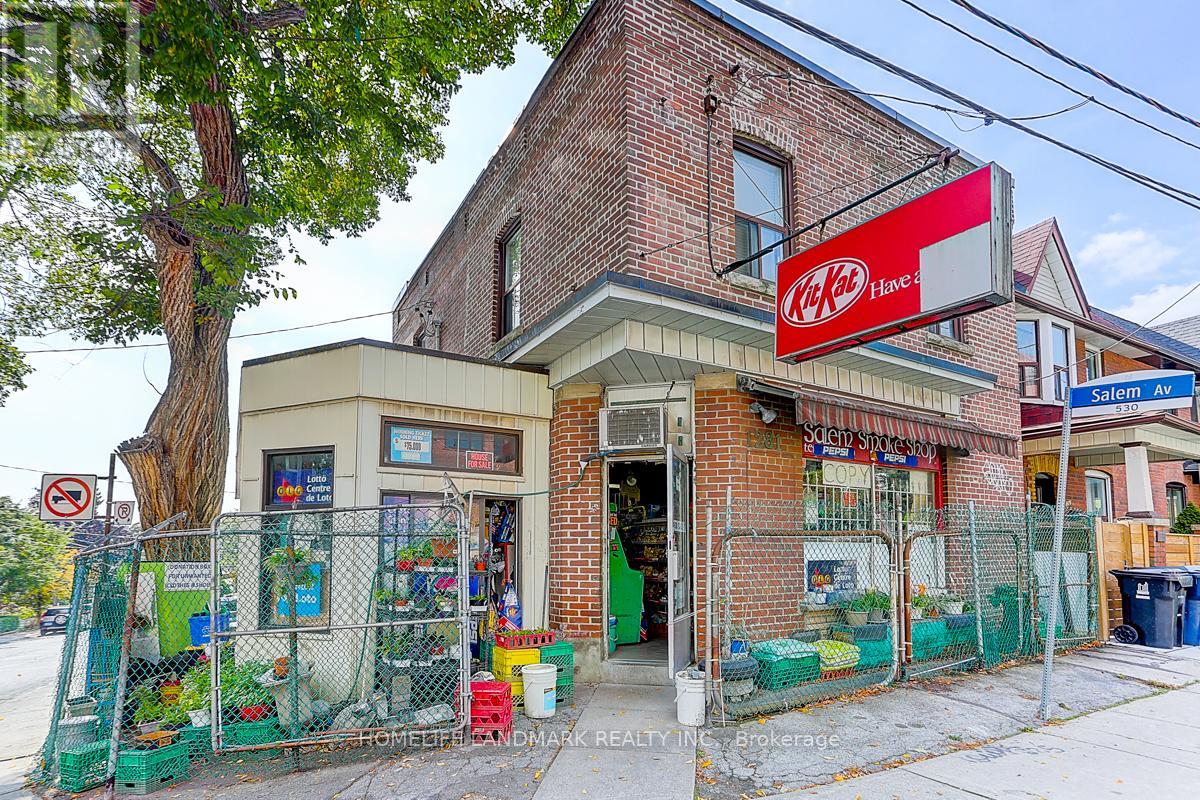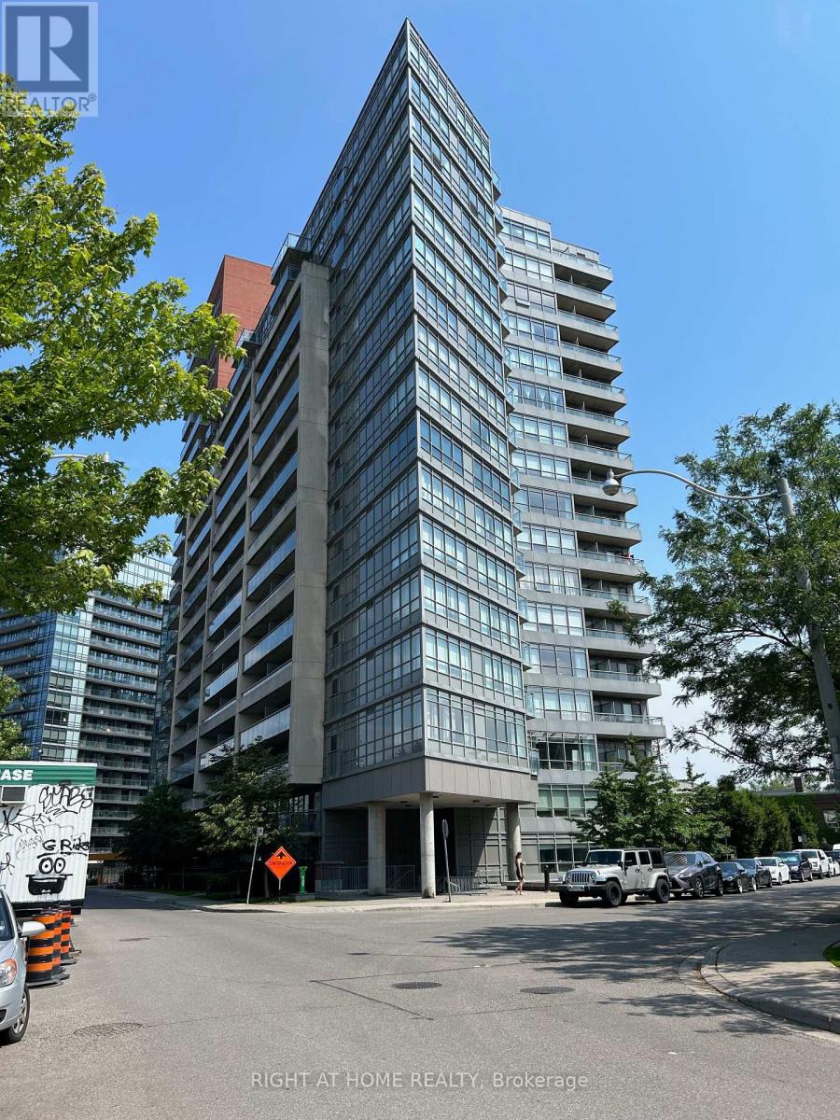2471 Felhaber Crescent
Oakville (Jc Joshua Creek), Ontario
4-Bdrm Sem-Detached Home In Joshua Creek! *****Top Schools(Joshua Creek AND Iroquois Ridge High School)***** Beautiful Living Space, Professional Finished Basement With Rec Room. Professional Landscaping W/Concrete Driveway/Patio. Hardwood Floors, 9'Ceiling, Pot Lights & Quartz Countertop Custom Kitchen W/Quartz Countertop/Island/SS Appliance & W/O From Dining Room. Great Room W/Gas Fireplace. Primary Bedroom W/Renovated 5Pc Ensuite W/Soaker Tub/Glass Shower. Close To Top Schools/Hosp & Hwys. (id:50787)
Right At Home Realty
6537 Werry Road
Clarington, Ontario
"End of the Road" Stone Farm House Circa 1859 built by Scottish stone masons. Mid concession location at the end of Werry Rd. A serene & magnificent 6.56 acre lot in the coveted community of Solina. Renowned restoration architect Napier Simpson completed a restoration in 1968 to enhance vintage elements while modernizing the home & maintaining its original character. Experience a quiet country experience with urban amenities of North Oshawa & historic Bowmanville just minutes away. The front porch leads to large eat in country kitchen. The garden entrance leads to a spacious mudroom & powder room . Beautiful patio over looking lush lawns, trees and gardens. Original crown moldings, 6 & 8 inch wide plank floors,14 inch baseboards. Extra large transom storm windows provide incredible natural light and pastoral views. Beautiful period appropriate light fixtures throughout amplify the beauty and character of this home. Stately and spacious living room with wood burning fireplace, wall sconces flanking the sofa and fireplace & built in bookcase. Large formal dining room, beautiful chandelier & wall sconces Spacious den/office with original built in cabinetry Grand staircase, original wood floor on 2nd fl. 3 very spacious and bright bedrooms. All with amazing closet space, rare in century homes. Primary bedroom with two separate closets & built -in drawers. Unique 4th bed/playroom with a secret door from the kitchen & 1/2 door on 2nd floor. Remodeled 3 piece marble bathroom on 2nd floor. Minutes to Hwy 407, 418 & only 45 minutes to GTA. Lush lawns, pastures & gardens. Heritage bank barn ,well, stalls for animals and 2 storey hay loft. Workshop, hydro + 2 storey drive shed. Spring fed pond, 8 ft deep. Utilize out buildings to create your hobby farm, or reinvent the space to suit your personal needs Protected by the Greenbelt Act ensuring adjacent lands can not be developed. Must be seen to be appreciated. Home Inspection done & avail on request. (id:50787)
Sotheby's International Realty Canada
3709 - 87 Peter Stree
Toronto (Waterfront Communities), Ontario
Heart Location of Entertainment District, Quality Built By Menkes, High End B/I S/S Appliances, Easy transit to universities, Walk To TTC, Subway Stations, CN Tower, Rogers Centre And Finance District, Theatre, Lakeshore.....Cozy, Convenient and stylish life in the City Core, A rare lower budget oppotunity for first time Home Owners and Investors. Nice and Clean Tenant can stay or vacate ( Vacant Possession available ). (id:50787)
Homelife Golconda Realty Inc.
138 Crafter Crescent
Stoney Creek, Ontario
Welcome to this beautifully upgraded, corner-unit freehold executive townhome in the coveted Heritage Green community. Featuring 3 bedrooms, 3.5 bathrooms, and over 2,000 sq. ft. of bright, open-concept living space, this home is built for comfort and entertaining. Enjoy a thoughtfully designed kitchen with modern finishes, a walkout deck from the family room, and an updated pie-shaped backyard with a concrete patio (2021) — perfect for summer gatherings. The newly renovated walkout basement adds valuable flexibility: ideal as a rec space, home office, or potential income-generating studio apartment. Conveniently located close to schools, parks, shopping, and highway access — everything you need is just minutes away. (id:50787)
RE/MAX Real Estate Centre Inc.
524 - 255 The Donway W
Toronto (Banbury-Don Mills), Ontario
Stunning, sun-filled 2-bed, 2-bath suite in the heart of Don Mills, featuring a spacious layout with large principal rooms and wall-to-wall windows offering beautiful views of the Banbury neighbourhood. Enjoy an updated kitchen, cozy fireplace, renovated primary closet, ensuite laundry, and 1 parking spot. Set in a quiet, well-maintained low-rise building with manicured grounds high-speed internet included in maintenance fees. Steps to The Shops at Don Mills, Bridle Path, restaurants, library, TTC, trails, and more. (id:50787)
RE/MAX Premier Inc.
596 Hiscock Road
Prince Edward County (Ameliasburg Ward), Ontario
Experience waterfront living at its finest on the shores of Wellers Bay in beautiful Prince Edward County. Completely reimagined from top to bottom, this move-in-ready home offers an elegant blend of modern comfort & relaxed coastal style. Breathtaking water views set the tone in the expansive open-concept living space, where soaring vaulted ceilings, oak hardwood floors, & shiplap walls create a fresh, airy atmosphere. Floor-to-ceiling windows frame the sparkling water views, filling the home with natural light and offering front-row seats to spectacular sunsets. The living room flows seamlessly into a stunning living room/sunroom,crowned by a tongue-and-groove wood ceiling with skylights & sleek lighting, creating an inspiring retreat in every season. The brand-new custom kitchen is a chefs dream, featuring high-end stainless steel appliances, a stone island w/ integrated wine storage, contemporary pendant lighting, and an abundance of cabinetry. The adjoining dining area is ideal for hosting,with modern lighting and lush garden views. Three generous bedrooms, including a light-filled primary suite with serene water views, provide comfort and privacy. Two fully updated bathrooms feature luxurious fixtures, including a walk-in glass shower with rainfall and handheld showerheads. The homes geothermal heating & cooling system ensures energy-efficient, year-round comfort with ultra-low carrying costs. Every detail, from the custom millwork to the contemporary lighting has been thoughtfully curated. Enjoy 87 feet of natural, clean shoreline with a private dock & boat launch. The expansive lawn invites summer activities, while the large, double-door drive-through garage provides ideal storage for vehicles & watercraft. Set near the end of a quiet cul-de-sac, this rare waterfront offering combines privacy, luxury, and convenience. Just 1.5 hours from the GTA and close to wineries, beaches, and vibrant artsscene, this is Prince Edward County living at its finest. (id:50787)
Sotheby's International Realty Canada
793 Barton Street
Hamilton (Stoney Creek), Ontario
Rare opportunity in Stoney Creek on Barton Street, 60 x 200 feet deep lot with access from Cornell Ave as well as from Barton street, Electrical panels 100 amps, New central air conditioning and heating system, Gravel on the extended driveway. (id:50787)
Executive Homes Realty Inc.
2950 Garnethill Way
Oakville (Wm Westmount), Ontario
Experience the charm of this Mattamy Freehold Townhome in West Oak Trails, showcasing the exquisite Golden Holly model. This lovely 3-bedroom, 3-bathroom home spans three levels with 1564 square feet of living space. It features bright laminate floors on the main and hardwood floors on the second floor, luxurious granite countertops in the kitchen, and an array of upgrades too numerous to list. The home is equipped with high-end stainless steel appliances and includes a master suite with a 3-piece ensuite bathroom. There's also a spacious lower-level family room with a walk-out to a fully fenced yard and inviting 2024 interlock and deck patio, along with convenient garage access directly from the laundry room. This home radiates pride of ownership and is ready for you to call it your own. (id:50787)
Ipro Realty Ltd.
55 Twenty Ninth Street
Toronto (Long Branch), Ontario
Welcome to this Impeccably Maintained 3-Storey Freehold Executive Townhome in the Heart of Lake Shore Village, Built by Renowned Dunpar Homes! This English Georgian-Inspired Beauty Offers Sophisticated Living with Private Access and Exceptional Features Throughout. The Bright, Open-Concept Main Floor Boasts 9ft Ceilings, Rich Hardwood Floors, Oversized Windows, and Seamless FlowPerfect for Everyday Living or Entertaining. The Gourmet Kitchen Showcases Granite Counters, Stainless Steel Appliances, a Spacious Centre Island, Ample Pantry Space, and a Walkout to a Large Private Deck with Gas BBQ HookupIdeal for Summer Gatherings!Upstairs, the Loft-Style Primary Retreat is a Showstopper, Featuring a Private Balcony, Expansive Walk-In Closet with Built-Ins, and a Spa-Like 5-Piece Ensuite with Double Vanities, a Relaxing Soaker Tub, and a Frameless Glass Shower. Two Additional Generously Sized Bedrooms with Double Closets and Large Windows, a Stylish 3-Piece Bath, and a Convenient Second-Floor Laundry Room Complete the Upper Levels. Enjoy the Convenience of a Large Double-Car Garage with Direct Access and Remote Entry. Tucked Away on a Quiet, Family-Friendly Street, This Home Offers Easy Access to Waterfront Trails, Parks, Beaches, Top Schools, Public Transit, and All Major Highways. A Rare Opportunity for Luxurious Living in One of South Etobicokes Most Sought-After Communities! (id:50787)
RE/MAX Hallmark Realty Ltd.
1281 Davenport Road
Toronto (Dovercourt-Wallace Emerson-Junction), Ontario
This well-located detached property offers a fantastic mixed-use investment with a ground-floor convenience store and a spacious 3-bedroom apartment upstairs. The current owners are retiring, presenting a rare chance to acquire a turnkey business with residential income in one. The property sold "As is, Where is".Property can be handed over empty at closing. (id:50787)
Homelife Landmark Realty Inc.
Basement - 38 Marcia Avenue
Toronto (Yorkdale-Glen Park), Ontario
Basement Apartment For Rent*Wow*Live In Elegance & Comfort In This Stunning Custom Built Executive Family! Located In Prestigious Yorkdale-Glen Park* Finished Basement With Kitchen, Family Room, All Ceramic Floors. W/U From Basement With 2 Bedrooms, Living & Family Room. 2 Cold Rooms *Laundry Room* (id:50787)
Exp Realty
2109 - 38 Joe Shuster Way
Toronto (South Parkdale), Ontario
Unbeatable Liberty Village Location! One Bedroom Condo W/Practical Layout For Rent, Good Size Bedroom W/Big Window. Modern Kitchen W/granite Counters, S/Steel Appliances, Open Balcony O/Looks Park and South/West Lakes Views, Steps To Shopping, Financial District and Go Train, Walking Distance to Lake. (id:50787)
Right At Home Realty












