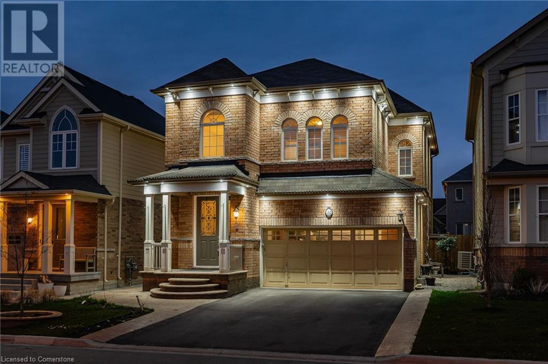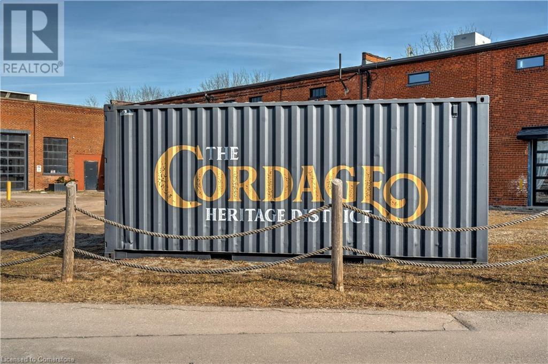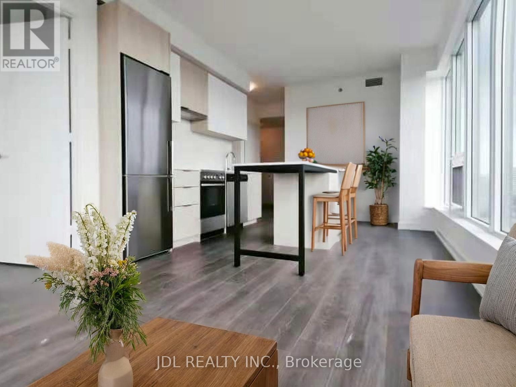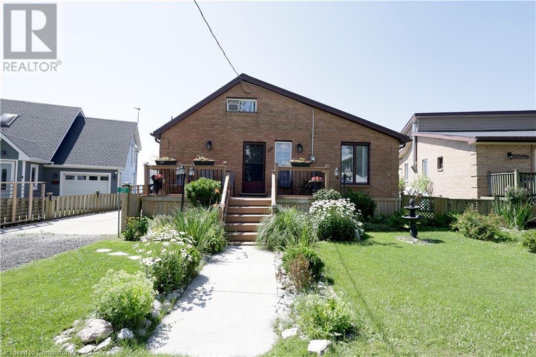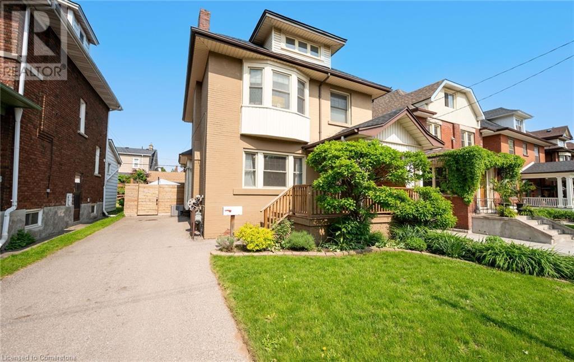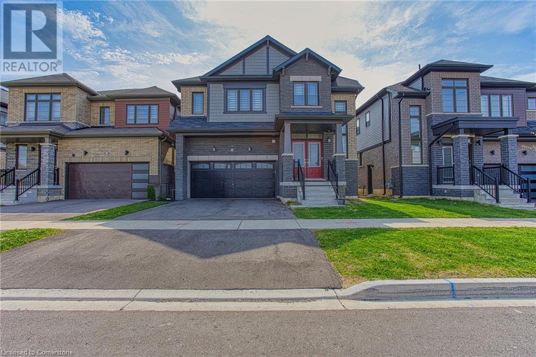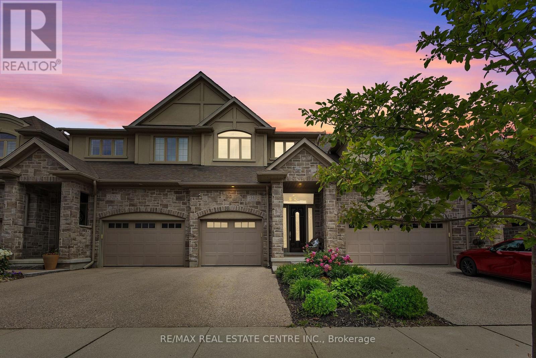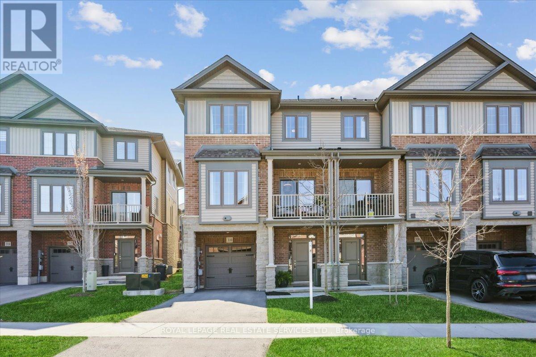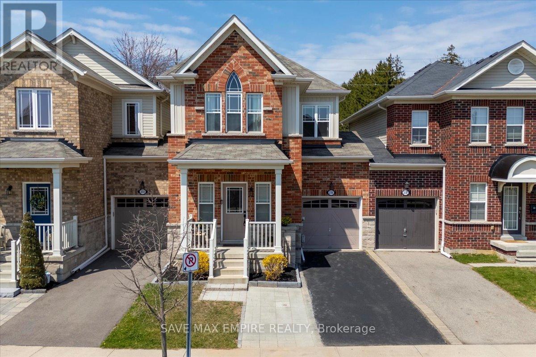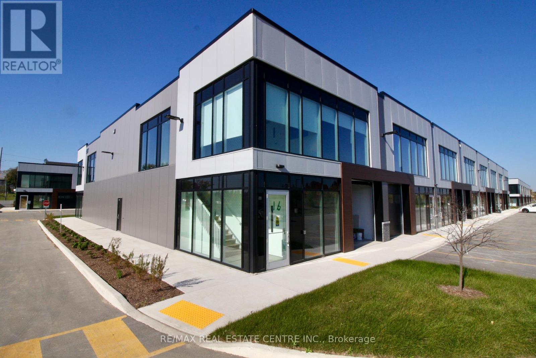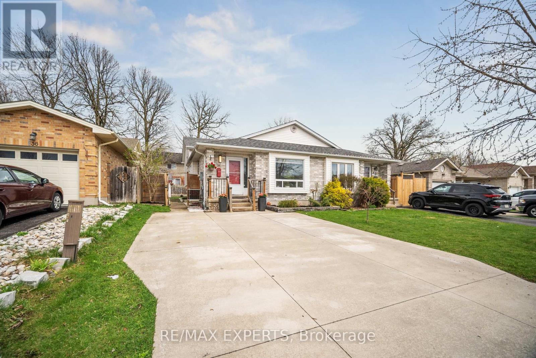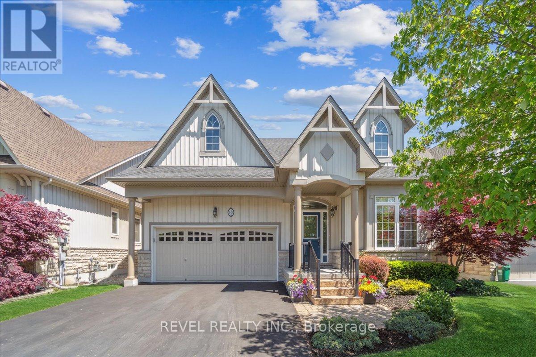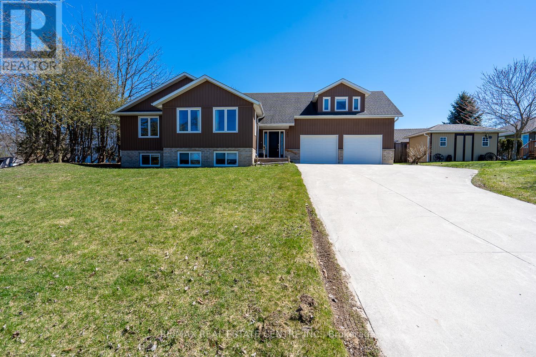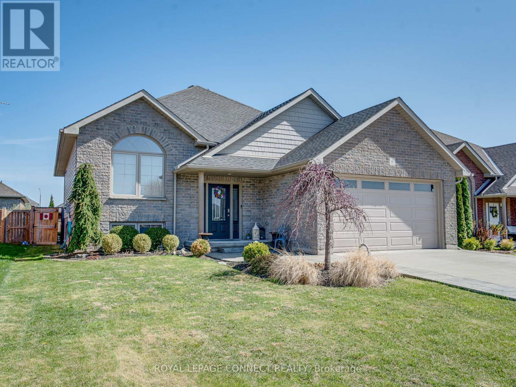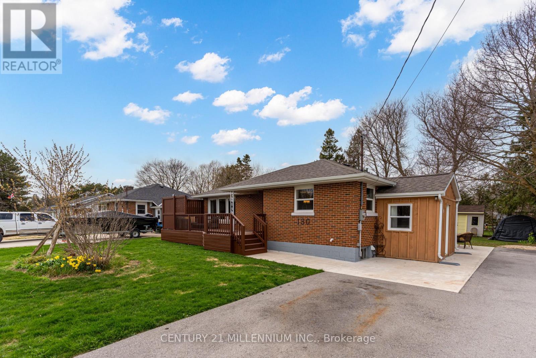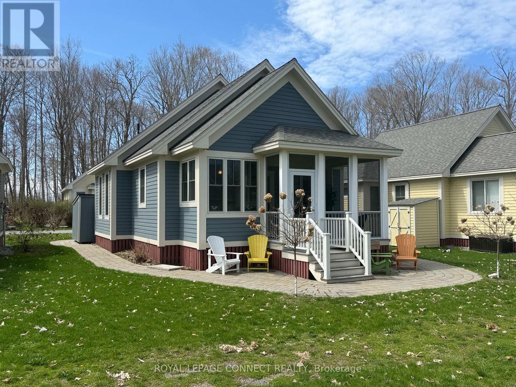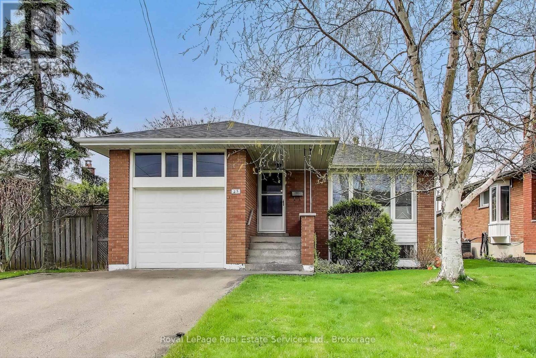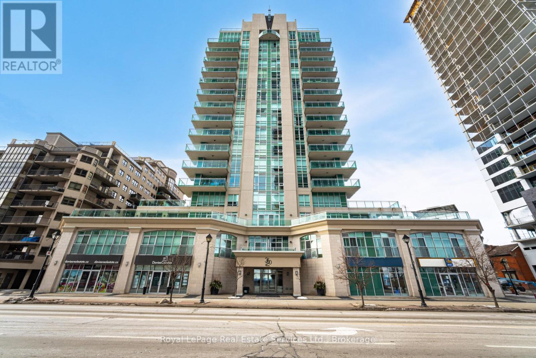32 Babcock Street
Waterdown, Ontario
Spacious and open-concept 4 bedroom, 3.5 bathroom 2 storey home located on a quiet, family friendly street. The large and bright foyer welcomes you, leading to the dining room and living room with a gorgeous brick feature wall, double sided natural gas fireplace and hardwood floors. The updated open concept kitchen features stainless steel appliances, large island with plenty of additional storage and dinette. Located on the upper levels are the bedrooms which are all generous in size and two full bathrooms including an updated main and the primary ensuite which is equipped with glass-enclosed shower and a separate soaker tub. The fully finished lower level has been thoughtfully completed with a cozy family room, another fireplace, a recently re-finished 3-piece bathroom, and tons of storage space. The backyard faces East and gets great sunlight and also includes a stamped stone patio, seating area and garden, and is fully fenced for ultimate privacy. This home is extremely comfortable and well-suited for multi-generational living or for a family looking for more space to grow into. Ideally located within extremely close proximity to shopping, parks, schools, and downtown Waterdown's shops, restaurants and cafes. (id:50787)
The Agency
5429 Second Avenue
Niagara Falls, Ontario
Charming 3 bedroom, 1 bathroom home located a short walk from the world-famous Clifton Hill and Niagara Falls! Perfectly positioned near one of the country's most popular tourist destinations, this home (which is available fully furnished) offers an exceptional opportunity for investors, or those seeking a vibrant lifestyle near the action. Featuring a charming front porch with newly competed wood staircase, this home invites you to relax and take in the lively surroundings. Inside is a very spacious layout filled with natural light, comfortable living areas, and tasteful furnishings ready for immediate move-in or rental use. With an unbeatable location and turn-key convenience, this property is a fantastic place to call home or to add to a growing portfolio. (id:50787)
The Agency
4306 Lakeshore Road
Burlington, Ontario
Discover a rare opportunity on the coveted south side of Lakeshore Road, nestled beside the iconic Palette Mansion. This meticulously renovated 3+2 bedroom, 3 bathroom bungalow of over 3400 sf of living space blends classic character with modern sophistication, offering the ultimate in multi-generational living or income potential. The main floor features a thoughtfully designed layout with 3 generous bedrooms, including a luxurious primary retreat complete with a spacious walk-in closet and a spa-inspired 5-piece ensuite. The open-concept gourmet kitchen flows seamlessly into an elegant dining area and a bright living room anchored by a charming fireplace. The fully finished lower level extends your living space with a large family room with fireplace, wet bar, 2 additional bedrooms, a 3-piece bathroom, and a separate entrance — perfect for extended family or rental use. Enjoy multiple outdoor living zones with a welcoming front patio and private side patio, ideal for entertaining or quiet relaxation. The L-shaped layout maximizes privacy and natural light, while the inside-entry garage adds everyday convenience. Situated in a top school district, close to the lake, parks, trails, and all amenities — this is your chance to live the Burlington Lakeshore lifestyle at its finest! (id:50787)
RE/MAX Escarpment Realty Inc.
9 Faircourt Drive
Stoney Creek, Ontario
3+3 B/R, Legal 2 Units, Basement with Separate Entrance (Additional Dwelling Unit), Newly Renovated, Work done with City Permits & Building Codes, Approx. 2300 Sq Ft Living Space on both levels, Live in One Unit & Rent out other unit for extra income or Rent Both, 3 Full Bathrooms, 2 Custom Kitchens, Pot Filler, Sep Laundry for each unit, Gas Furnace Dec. 2024, AC unit March 2025, Brand New Appliances on both Levels, Zebra Blinds, No Carpet, Loaded with Pot Lights, LED Mirrors, 200 Amp Service & New Panel, ESA Approved, New 1 Water Supply Line, Double Driveway, 6 to 8 Cars Parking, Detached Double Garage approx. 480 S.F, Pool Size 60' x 115' Lot, Safe & Sound Insulation & 5/8 Drywalls on Basement Ceiling, 8 Hardwire inter-connected Smoke & Carbon Monoxide Detectors, Additional Fire Detector & Sprinkler System in Furnace Room, All Sizes Approx., (id:50787)
RE/MAX Escarpment Realty Inc.
2234 Ghent Avenue
Burlington, Ontario
Discover both modern upgrades and classic charm in this tastefully updated bungalow, ideally situated in the heart of downtown Burlington. Just steps from vibrant shops, acclaimed restaurants, parks, and the scenic waterfront, this home offers a truly walkable lifestyle in one of Burlington’s most sought-aera neighborhoods. Step inside a thoughtfully updated interior, featuring vinyl plank flooring throughout, custom built-ins, and a gorgeous renovated kitchen complete with quartz countertops, stainless steel appliances, induction stove and custom cabinetry — ideal for entertaining or everyday living. All three bedrooms on the main floor are spacious and filled with natural light and the 4-piece bathroom features a jetted soaker tub as well as a walk-in shower. The finished basement with fully above grade windows, offers additional space for a rec room, home gym, playroom, or even potential to create an additional bedroom. Outside, the large backyard is a true downtown retreat — perfect for outdoor dining on the deck, gardening, or simply relaxing in privacy. A detached 2-car garage provides ample room for parking, storage, or even a workshop, adding both convenience and flexibility. Whether you're a young family, professional couple, or downsizer seeking single-level living in a prime location, this move-in-ready home is waiting for you to move in and enjoy! (id:50787)
Royal LePage Burloak Real Estate Services
3394 Dustan Street
Vineland, Ontario
END UNIT BUNGALOW TOWNHOME! Welcome to beautiful Victoria Shores, a lovely community tucked away in the north end of Vineland on the shores of Lake Ontario with access to a private beach, walking trails and a community centre. This 2+1-bedroom home is warm and welcoming, features 3 full bathrooms, fully finished basement, and a large backyard. The main floor begins with a welcoming and spacious foyer that leads to the lovely kitchen with updated granite counters and large breakfast bar. The living/dining area is generous in size with a cozy gas fireplace, and hardwood flooring. The Primary bedroom features his and her closets, renovated ensuite with quartz counters and large glass shower. The second bedroom is bright and airy with a large bay window and could easily be used as an office/den. The main floor laundry is conveniently located just off the garage. The large basement boasts an expansive family room with a second gas fireplace, an additional bedroom, third full bathroom, and an additional room that could be used as a gym or office. The utility and cold cellar provide plenty of extra storage. The backyard is beautifully hardscaped, has a large deck and interlock patio area for entertaining, and a large shed. The single garage and driveway can park 4 cars! The Clubhouse has skyline views and is organized by the Social Committee (monthly membership fee is $44.00/month) and hosts various activities, games and clubs. Seconds from the QEW, and minutes to wineries, fruit stands & amenities! (id:50787)
Royal LePage State Realty
111 Sherwood Drive Unit# 24
Brantford, Ontario
4157 SQUARE FEET OF RETAIL SPACE AVAILABLE IN BRANTFORD'S BUSTLING, CORDAGE HERITAGE DISTRICT. Be amongst thriving businesses such as: The Rope Factory Event Hall, Kardia Ninjas, Spool Takeout Sassy Britches Brewing Co., Mon Bijou Bride, Cake and Crumb-- the list goes on! Located in a prime location of Brantford and close to public transit, highway access, etc. Tons of parking, and flexible zoning! This unit has pedestrian access from the Alley, and truck level loading door at rear of unit *UNDER NEW MANAGEMENT* (id:50787)
RE/MAX Escarpment Realty Inc.
2408 - 203 College Street
Toronto (Kensington-Chinatown), Ontario
Move in ready 2 Bedroom 2 Bath unit for lease at the Theory Condos- Right at the South Entrance of UofT. Enjoy unobstructed South and East-facing views from this well-designed corner suite, filled with natural light. Modern finishes and efficient layout. The unit features Built-in appliances, Quartz countertop and kitchen island with built-in microwave, Laminate flooring throughout. Closed to Subway, Major Hospitals, Restaurants, Queens Parks, And Shops. Some pictures are virtual staged. (id:50787)
Jdl Realty Inc.
22 Winger Bay Lane
Selkirk, Ontario
Beautifully presented, Tastefully updated 3 bedroom, 1 bathroom Lake Erie Waterfront Cottage on sought after & quiet Winger Bay Lane. Offering truly exceptional Waterfront setting & dream backyard Oasis complete with extensive concrete patio, covered porch with dining area, solid breakwall, custom concrete stairway leading to the sand beach / water, built in firepit, multiple entertaining areas, & oversized shed. Great curb appeal with all brick exterior, concrete driveway with parking for 4 vehicles, front porch, tidy landscaping, & minimal outside maintenance. The flowing, open concept interior layout has 890 sq ft of living space highlighted by updated kitchen cabinetry, dining area with patio door walk out to the back deck, gorgeous vaulted ceilings with pine T&G wood ceiling, living room with electric fireplace, 2 spacious MF bedrooms, refreshed 3 pc bathroom, welcoming foyer & upper level featuring large open bedroom area. Highlights include steel roof, drilled water well, premium flooring throughout, fresh decor, lighting, fixtures, & more. Easy access to Port Dover, Selkirk, popular Hoover’s Marina & Restaurant & relaxing commute to 403, QEW, & GTA. Totally turnkey with majority of interior & exterior furnishings included – Just move in & Enjoy. Ideal cottage, home, or Investment! Call today to Embrace, Experience, & Enjoy all that the Lake Erie Waterfront Living has to Offer. (id:50787)
RE/MAX Escarpment Realty Inc.
124 Eastbourne Avenue
Hamilton, Ontario
Charming Century Home in Desirable St. Clair Area. Step into this stunning 4-bedroom, 2½-storey detached home, blending 1915 character with modern upgrades. This meticulously maintained, carpet-free gem offers sun-drenched interiors, two fully renovated bathrooms (2019), and breathtaking Escarpment views. Recent updates include central air (2014), furnace (2022), roof (2021), backyard patio (2020), driveway (2018), windows (2011), Kitchen drop ceiling removed with the addition of pot lights and new backsplash(not shown in current photos, available upon request), & basement waterproofing (2018). Freshly painted, this home is move-in ready! Nestled in the sought-after St. Clair neighborhood, enjoy proximity to Hamilton’s waterfalls, rail trail, Wentworth Steps, trendy shops, restaurants, public transit, and major highways. Don’t miss this rare opportunity to own a blend of history, charm, and convenience! (id:50787)
Royal LePage Signature Realty
2 Sumach Court
Wasaga Beach, Ontario
PRESTIGIOUS 2 + ACRE ESTATE WITH OVER 5,200 SQ FT, RESORT-STYLE BACKYARD & A PRIME CUL-DE-SAC SETTING! This extraordinary residence is situated in the highly coveted Wasaga Sands Estates on a private 2.12-acre estate lot with no homes directly behind, backing onto McIntyre Creek and the former Wasaga Sands Golf Course. Nestled at the end of a quiet cul-de-sac, it offers a peaceful setting just minutes from shopping, dining and daily essentials. Curb appeal presents a stone and stucco exterior, a three-car garage, manicured landscaping and a commanding architectural presence. Outdoor living is exceptional, with a heated 18 x 36 ft saltwater pool, a stone interlock patio, a pool house with a bathroom and outdoor shower, and a covered entertaining area. A composite back deck with a hot tub overlooks a private treed yard, while a fire pit, invisible pet fence, and garden shed add further charm. Over 5,200 sq ft of beautifully finished living space includes a gourmet kitchen showcasing white cabinetry, granite countertops, a centre island with a second sink, a pantry, a breakfast bar and stainless steel appliances. The open-concept dining room leads to the great room boasting expansive windows, a gas fireplace and a soaring vaulted ceiling. The main floor primary bedroom features dual walk-in closets, a walkout to the backyard and a spa-like ensuite with a soaker tub and glass shower. An elegant office with built-ins and a vaulted shiplap ceiling, a laundry room with cabinets and sink, and a mudroom with built-in bench, hooks and storage enhance main floor functionality. Upstairs, a sitting area overlooks the great room and connects to three generously sized bedrooms and a well-appointed bathroom. The finished basement, accessible via a separate entrance, adds even more space with a large rec room, bedroom, den, bonus room, and full bathroom. Designed for refined living in a tranquil setting, this remarkable #HomeToStay brings together space, comfort and elegance! (id:50787)
RE/MAX Hallmark Peggy Hill Group Realty Brokerage
2545 Highway 56 Road
Binbrook, Ontario
Charm & character fill this beautiful bungalow in quaint Binbrook. Owned by the same family since 1950, this home has been lovingly maintained with nostalgic qualities. Enjoy a stunning park like 95ft x 194 ft. lot w/ beautiful perennial gardens, front porch, back deck and large detached garage/ workshop 7 car driveway. The bright interior offers a large primary suite w/ walk-in closet, hardwood floors in the living and dining room, pretty kitchen with granite counters, 4 pc. bathroom and elegant mouldings and millwork. The basement has a large recreation with a gas/stove, laundry and storage area. Multi-Use zoning offers potential for a small business or office space. Currently on septic and cistern with potential to hook up to city water and sewage, heated by a boiler system and AC wall unit. Nothing to do but move in and enjoy! (id:50787)
Royal LePage State Realty
3400 Milburough Line
Burlington, Ontario
Step into a world of timeless elegance, inspired design, and country estate living on this extraordinary 20-acre property in Burlington’s serene countryside. Influenced by rooms in grand European and Canadian country houses, this custom-built residence exudes character and creativity, with 6+1 bedrooms and over 10,000 sq ft of exquisitely finished living space. Each room is a curated experience—rich with bespoke details, whimsical touches, and refined charm. Ideal for both intimate gatherings and large-scale entertaining, the home offers expansive principal rooms, a chef’s kitchen, and a fully finished lower level with a second kitchen, wine cellar, recreation room, gym, and guest suite. Outdoors, host unforgettable events on sprawling patios surrounded by manicured gardens, a private forest, and a tranquil stream. A 4-car attached garage and an 8-car outbuilding provide ample room for car enthusiasts and recreational toys. Gated and private, yet just minutes from town—this is a rare lifestyle offering. (id:50787)
RE/MAX Aboutowne Realty Corp.
26 Rebecca Way
Caledonia, Ontario
Welcome to 26 Rebecca Way, a stunning and expansive home located in a thriving, family-friendly neighbourhood in Caledonia. This modern property offers the perfect blend of space, style, and future potential, situated in a newly developed area surrounded by other quality homes, a new school, and ongoing growth that promises even more community features in the near future. Step inside to discover a thoughtfully designed layout with soaring 9-foot ceilings that enhance the sense of openness throughout the main floor. The heart of the home is the inviting open-concept kitchen and living area — a bright, airy space ideal for both relaxed family living and entertaining guests. The kitchen features timeless finishes, abundant cabinetry, a convenient walk-in pantry, and plenty of space for future upgrades to suit your personal style. Large windows throughout the home invite natural light to pour in, highlighting the generous room sizes and well-planned flow. For added peace of mind, the property comes equipped with a CCTV DVR system featuring three cameras and a Wi-Fi door camera — providing security and convenience for the modern homeowner. Upstairs, you’ll find ample space for the whole family, with well-appointed bedrooms and a primary retreat that offers comfort and privacy. The unfinished basement is a rare bonus — offering endless potential to create a space tailored to your lifestyle, whether that’s a home theatre, playroom, fitness studio, or in-law suite. With its location in a growing, welcoming community and just a short drive to nearby amenities, 26 Rebecca Way offers a fantastic opportunity to put down roots in a neighbourhood designed for the future. Whether you’re upsizing, relocating, or investing in a family-oriented area, this home has the space and potential to fit your needs for years to come. (id:50787)
Exp Realty
140 Oak Park Drive
Waterloo, Ontario
Experience unparalleled luxury at 140 Oak Park Dr, where sophistication meets comfort. This executive townhome is impeccably upgraded with high-end finishes throughout. Step into the grand foyer, leading to a breathtaking kitchen and dining area. Featuring an extended island, Caesarstone quartz countertops, and soft-close maple cabinetry, this space is truly a culinary masterpiece. The open-concept design seamlessly connects to the exquisitely appointed great room, showcasing a contemporary fireplace and access to a private, fully fenced, maintenance-free yard. The upper level boasts three generous bedrooms, each with walk-in closets. The owner's suite is a sanctuary with vaulted ceilings, expansive windows, and a spa-like ensuite equipped with double sinks, a glass walk-in shower, and a jacuzzi soaker tub.The lower level presents a versatile space with a second kitchen, a full four-piece bath, and a living area ideal for an in-law suite or guest quarters. Additional upgrades include **New Luxury Vinyl Flooring in the Basement** Hunter Douglas blinds, Fresh Paint, a reverse osmosis system, a custom built-in desk, and an MB closet organizer. The basement, with its direct entrance from the garage, enhances the in-law suite potential. Situated in a premium location, this home offers easy access to popular amenities such as Rim Park, Grey Silo Golf Club, Walter Bean Trail, and the farmers market. Experience unparalleled luxury and convenience at 140 Oak Park Dr. Schedule your private showing today! The home has been freshly painted and features brand new luxury vinyl flooring in the basement. (id:50787)
RE/MAX Real Estate Centre Inc.
310 Humphrey Street
Hamilton (Waterdown), Ontario
This stunning 4-bedroom, 3.5-bathroom end unit townhome offers over 2100 sq. ft. of beautifully designed living space in a highly sought-after, family-friendly Waterdown neighbourhood. Featuring 9-foot ceilings on the first two floors, the spacious living room is filled with natural light from picture windows and flows effortlessly into the dining area in a bright, open-concept layout. Sliding doors lead to a private balcony, while elegant engineered hardwood floors enhance the overall sophistication. The modern kitchen is a true showstopper, complete with chandeliers, a large quartz centre island, stainless steel appliances, custom backsplash, quartz countertops, and an oversized single sink. Recently upgraded with stylish new lighting, modern sinks and faucets, and a fresh coat of paint throughout the entire home. A private driveway rare for townhomes in the area adds exceptional value. Perfectly located just minutes from downtown Waterdown's charming shops and restaurants, with parks, the Bruce Trail and shopping nearby. Quick access to the GO Station, Highway 407, and 403 makes commuting a breeze. (id:50787)
Royal LePage Realty Plus Oakville
91 - 1085 10th Concession Road W
Hamilton, Ontario
Welcome to the serene Rocky Ridge Estates! This beautifully designed 2022 modular home offers an ideal blend of comfort, style, and functionality, perfect for those seeking to downsize or get into the real estate market. Step into a bright and inviting living space that boasts modern aesthetics and an open layout, making it perfect for relaxation or entertaining. Large windows flood the room with natural light, enhancing the warm ambiance. The well-appointed kitchen features sleek cabinetry, and ample counter space, making meal preparation a delight. Enjoy casual dining at the convenient breakfast bar or in the adjoining dining area. The cozy master bedroom is designed for tranquility and rest. The bathroom offers a spacious shower, stylish fixtures, and thoughtful storage solutions. Enjoy the fresh air and beautiful surroundings on your private outdoor patio. Perfect for morning coffee, evening relaxation, or entertaining friends and family, this space adds to the charm of the home. Rocky Ridge Estates is close to Guelph, Hamilton, Cambridge, and Waterdown. Experience the joys of a close-knit neighborhood while enjoying your own private haven. Whether you're looking for a weekend retreat or a full-time residence, this 1-bedroom, 1-bathroom modular home is a great choice. Don't miss the opportunity to make this charming property your own! (id:50787)
RE/MAX Twin City Realty Inc.
Lower - 8 Salmond Court
Hamilton (Hampton Heights), Ontario
Prime East Mountain Location Located On A Quiet Court! Newly Renovated + Open Concept Apartment Bright & Modern Kitchen, Finished W/Custom Countertop & Backsplash, New S/S Apps, Laminate Floor, Pot Lights, 3Pc Bath W/Shower. Separate Laundry Facility Ensuite. No Sharing! Abundance Of Natural Light! New Furnace, Roof & A/C. Tenant Responsible For Winter Maintenance. Grass+Vegetable Garden Is The Landlord's Responsibility From April-Nov 1st. Shared Access to Backyard. No pets! No smoking! **EXTRAS** Transit At Your Doorstep!! Walking Distance+Close Proximity To Schools, Parks, Community Centers, Hospitals, Amenities+Hwys Linc,QEW+407.For Tenants Use(Fridge,Stove, Washer&Dryer).Dedicated Hydro Meter. Tenant Is Responsible For Utilities(30%) (id:50787)
Harvey Kalles Real Estate Ltd.
9999 Blind Line
Mono, Ontario
Nestled in a highly sought-after area, this 48.45-acre property offers a unique blend of productive farmland and lush, managed forest. The 30 acres of farmland are currently under cultivation, providing immediate agricultural opportunities. The additional 17 acres of managed forest are home to a rich variety of maple and beech trees, along with many native plants, enhancing the property's natural allure. Whether you are looking to expand your farming operations, invest in a serene nature retreat, or create your own hobby farm, this property has it all. Its quiet location and breathtaking views make it a perfect escape from the hustle and bustle of everyday life. Conveniently located just north of Orangeville. (id:50787)
Royal LePage Rcr Realty
235 Fellowes Crescent
Hamilton (Waterdown), Ontario
Beautiful Family Home in Sought-After Waterdown! Welcome to your dream home in the heart of vibrant, family-friendly Waterdown! This beautifully maintained, modern residence is a hidden gem, offering 3 spacious bedrooms, 3 bathrooms, and nearly 3000sqft (including basement)of thoughtfully designed living space perfect for growing families and effortless entertaining. Step inside to a bright, open-concept main floor featuring stylish wide-plank grey flooring, 9ft smooth ceilings, pot lights, and a hardwood staircase with wrought iron spindles. The welcoming dining room flows into a cozy family room, while the contemporary kitchen impresses with quartz countertops, a sleek backsplash, premium stainless steel appliances, and a functional breakfast bar ideal for casual meals and hosting friends. Upstairs, enjoy the convenience of second-floor laundry and a serene primary suite complete with a walk-in closet and a luxurious 4-piece ensuite, including a standalone glass shower. Two additional bedrooms offer ample space and share a stylish main bathroom. The finished lower level is a standout bonus, offering a spacious rec room perfect for movie nights, a dedicated office space for remote work or study, and generous storage to keep your home organized and clutter-free. Step outside to your own private backyard retreat fully fenced and oversized, featuring a pre-treated deck, and a gazebo for unforgettable summer BBQs and outdoor relaxation. Tucked away on a quiet street and linked only by the garage, this home offers added privacy and tranquility. All of this in one of Waterdown's most desirable neighborhoods, surrounded by top-rated schools, scenic walking trails, parks, and with easy access to highways and transit. (id:50787)
Save Max Empire Realty
5134 Ontario Avenue
Niagara Falls (Downtown), Ontario
This Beautiful and Cozy 1.5 storey home will definately surprise you! The updated entrance opens up into the spacious living room and dining area with original hardwood floors and trim. Its large front window provides natural light and views of the trees in the front. Walk into the kitchen and look up at the fabulous vaulted ceiling with exposed wooden beams. The back door leads you to a nice sized deck and ample yard area to enjoy mature trees and some privacy. Upstairs, there are 2 good sized bedrooms with a usable amount of storage space. Basement is waiting for your touch to make a bedrooms for the guest. The location can't be beat! You are a few minutes walking distance to the Falls, Clifton Hill, Casino and attractions. Use as your own escape or an income property. Whatever you choose, the price is right for this detached home to be your own! (id:50787)
Master's Trust Realty Inc.
16 - 585 Hanlon Creek Boulevard
Guelph (Kortright Hills), Ontario
$ 20.00 sq ft + TMI + 2 months free (some conditions apply) with minimum 4 yrs lease. Beautiful brand-new corner Unit Ready for Immediate business opening. Thousands spent on finishes and improvements! 2nd level unit with 2 separate entrances if needed. On the 2nd floor you will find a finished mezzanine that comes with 2 finished rooms, brand new modern kitchenette, washroom, and open concept area with huge windows for plenty of natural light, and the 2nd room could be used as and separate office space. The 1st floor/ground level features modern 2nd washroom, plenty of space for your commercial or industrial needs, and a drive-in loading bay/garage door, 22 ft ceiling. Located in South Guelph's Hanlon Creek Business Park. Flexible commercial & industrial space. Permitted uses: Office, Showroom, Warehouse, Manufacturing, Medical Store or Clinic, Training Facility, Commercial School, Laboratory or Research Facility, Print Shop, and much more. (id:50787)
RE/MAX Real Estate Centre Inc.
102 Dundee Drive
Haldimand, Ontario
Welcome to this tastefully updated 3 + 1 bedroom, 3 bathroom home, perfectly situated in the desirable south side of Caledonia. The main and upper levels are carpet-free, featuring stylish flooring and modern finishes throughout. The upper floor offers 3 spacious bedrooms and a full 5-piece bath, while the partially basement includes a large family room, an extra bedroom, and a 2-piece bathroom with laundry, providing a versatile space for guests, a home office, or a cozy entertainment area. The main living area boasts a bright, open-concept layout with a convenient 2-piece bath, ideal for entertaining. The kitchen has been updated with contemporary touches, making meal prep a breeze. You'll also appreciate the attached single-car garage with direct access to the interior, offering both convenience and protection from the elements. Step outside to enjoy the pie-shaped lot with a fully fenced yard, perfect for kids, pets, or hosting summer BBQs. Ideally located, this home is just minutes from shopping, the Caledonia Recreation Centre, and Grand River Park, offering plenty of nearby amenities and outdoor activities. For commuters, you're only 15 minutes from Hamilton and a quick 15-minute drive to Highway 403, providing easy access to the GTA. This move-in-ready gem offers the perfect blend of style, functionality, and convenience with its 3 + 1 bedrooms, finished basement with family room, 1 full bath, 2 half baths (including basement laundry), and a carpet-free interior. The fully fenced pie-shaped lot and attached garage with inside access complete this exceptional property, making it ideal for families, entertainers, and commuters alike. (id:50787)
Keller Williams Complete Realty
175 Sheffield Street
Southgate, Ontario
Welcome to this beautifully maintained 2+1 bedroom bungalow, built in 2009 and nestled in one of Dundalks most desirable neighbourhoods.A large front porch welcomes you homeperfect for enjoying your morning coffee or relaxing in the evenings. Featuring an open-concept main floor with vaulted ceilings, this home offers a bright and airy layout perfect for modern living. The spacious kitchen flows seamlessly into the dining area, with a walkout to the backyard deckideal for indoor-outdoor entertaining.Both main floor bedrooms feature walkouts to a covered deck, offering a peaceful retreat under the self contained covered porch with step down to patio area. Enjoy the convenience of main floor laundry and a finished basement, complete with a roughed-in kitchenette perfect for a wet bar or in-law suite. There's also a dedicated gym area with durable rubber flooring and tons of extra storage space.Outside has it all raised garden beds, a fire pit, storage shed, and a custom-built covered porch make this yard perfect for relaxing or entertaining. With no sidewalk, the driveway offers parking for four vehicles, and the attached garage is a dream with ample storage, a gas heater, and a side door for easy outdoor access.A rare find in an excellent location, don't miss your chance to make this one yours! (id:50787)
Real Broker Ontario Ltd.
202 - 24 Mooregate Crescent
Kitchener, Ontario
MAINTENANCE FREE LIVING AND NO SNOW TO SHOVEL!! This ZERO-maintenance, 2-bedroom, 2-bathroom apartment-style condo with a dedicated parking spot is the perfect blend of modern updates and convenience. Featuring a contemporary shaker-style kitchen with sleek finishes, ceramic flooring in both the kitchen and bathrooms, and resilient laminate flooring throughout, this home is designed for easy living. The neutral paint colors throughout provide a warm, welcoming atmosphere, ready for you to move in and enjoy. The spacious private balcony offers a tranquil outdoor space for relaxation, while a large locker located on the same floor provides added storage. With ample laundry services available on each floor, youll have all the amenities you need right at your fingertips. Conveniently located near bus routes, schools, and shopping, this unit is ideal for a variety of buyers, including savvy investors, empty nesters, first-time homebuyers, or anyone seeking exceptional value. Dont miss the opportunity to own this low-maintenance, modern condo in a prime location! (id:50787)
RE/MAX Twin City Realty Inc.
19 Dover Lane
Centre Wellington (Fergus), Ontario
Look no further for luxurious living in the heart of Fergus! Close to all amenities, fine dining, parks, and the historic charm Fergus has to offer, we proudly present this exquisite, fully customized, fully finished, 2+1-bedroom, 3-bathroom bungalow with every modern update imaginable. Maintenance free landscaping with turf, concrete walkways and massive back patio for entertaining overlooks stunning perennial gardens with numerous varieties of trees, flowers and perennials that bloom all year long. Large foyer invites guests with double closet, wood accent wall, glass railing/custom maple staircase and flows into the open concept kitchen/living/dining room boasting leather granite counters, 10' breakfast bar, top of the line black stainless steel appliances, floor to ceiling cabinets, undermount lighting, 9' ceilings, custom leather granite accent wall with built in tv and huge sliding doors with transom windows which walks out to back patio. Primary bedroom with walk in closet & custom 3-piece ensuite with walk in shower. Additional bedroom and custom 4-piece bathroom complete the main level. Lower level features spectacular rec/games room with custom 3D accent wall, enormous built in tv, huge laundry room, 3rd bedroom, 3-piece bathroom and storage room. **EXTRAS** Custom updated trim, doors, exquisite lighting, speaker system throughout, blink cameras, custom electronic blinds - the list doesn't end! (id:50787)
Royal LePage Rcr Realty
825 Southview Drive
Otonabee-South Monaghan, Ontario
Luxurious 4-Season Lakeside Retreat On Rice Lake: A Waterfront Paradise!Experience The Ultimate In Lakeside Living With This Stunning, Year-Round Home Located On The Beautiful Shores Of Rice Lake. Enjoy An Outstanding South-Facing View That Lets You Take In Breathtaking Sunrises And Sunsets Every Day. Boasting Over 3,200 Sq. Ft. Of Living Space, This Home Offers 5 Spacious Bedrooms And 6 Bathrooms, Ideal For A Large Family Or Hosting Many Guests. Recent Upgrades And Custom Finishes Add Modern Comfort And Charm Throughout.Main Floor: Features An Open-Concept Kitchen With Granite Island And Stainless Steel Appliances, A Spacious Dining Area, And A Cozy Living Room That Opens Onto A Balcony Overlooking The Lake. Also Includes Two Bedrooms And A Private Office. Second Floor: A 700 Sq. Ft. Oversized Master Suite With Lake Views, Cathedral Ceiling, Huge Windows, Fireplace, Romantic Juliet Balcony, Walk-In Closet, And Luxurious 5-Piece Ensuite Bathroom. Two Additional Bedrooms Complete The Upper Level. Lower Level: Enjoy A Custom Stone Bar, Recreation Room, And A Family Room With Unique Wood Panel Ceilings That Walks Out To A Layered, Landscaped Backyard With Breathtaking Lake Views.Outside, A Workshop With Electricity, A 480 Sq. Ft. Waterfront Deck Above The Boathouse, And A Gazebo With Power Create The Perfect Setup For Outdoor Dining And Relaxing By The Lake. (id:50787)
RE/MAX Atrium Home Realty
919 Guelph Road
Centre Wellington, Ontario
Located on the edge of the charming town of Fergus, this country property offers a serene escape from the hustle & bustle of city life. Situated on 32 ac of lush greenery, forest, & walking trails for a perfect blend of comfort & nature. The home exudes warmth & character with its classic country design. Large windows throughout the home allow an abundance of natural light, offering private & serene views of the surrounding landscape. The open-concept layout creates a sense of spaciousness. 3 Beds & 2 baths on the main level, eat-in kitchen, dining & living room. The lower level offers an additional bed & bath, rec room, office, walk-out to yard, as well as a separate entrance to the garage. The property includes additional amenities such as a hobby barn that is being used as a kennel but doubles as a chicken coop. Also great for those seeking additional storage space. The surrounding land offers potential for various recreational activities from hiking & bird watching to gardening & outdoor gatherings. (id:50787)
Royal LePage Rcr Realty
1805 - 158 King Street
Waterloo, Ontario
Situated in the heart of the city, Close To Uptown Waterloo, just beside Wilfrid Laurier University And Park, Few Minutes Driving To University Of Waterloo. 2 Br With 2 Washrooms. Bright And Spacious 867 Sq Ft of living space. Modern Finishes With 9-Feet Ceiling, Custom Kitchen Cabinetry, Stainless Steel Appliances And High Quality Laminate Wood Floors. Large Den With Window Can Be Used As 3rd Bedroom. The bed room features extra-large windows, flooding the space with natural light and enhancing the airy ambiance of the unit. Take advantage of the prime rental income potential, surging population growth, excellent transit options. Discover urban living at its finest in this contemporary suite at K2 Condominium. Ideal for students, professionals, and families, this location offers endless opportunities for both residents and investors alike. (id:50787)
Eastide Realty
39 James Street
Hamilton (Dundas), Ontario
This charming two-storey detached home is a perfect blend of charm and convenience in desirable downtown Dundas. The front porch is welcoming and the perfect spot to unwind and watch the world go by, overlooking the meticulously maintained gardens. As you enter the home, you're greeted by a large, welcoming foyer. The main floor boasts a light-filled living room and dining room, both with hardwood floors. The updated kitchen is a chef's delight, featuring a functional island with bar stools for quick meals, making it both practical and stylish. The main floor also includes a spacious family room, complete with a cozy gas fireplace and large windows that overlook the sprawling backyard. A handy 2-piece bathroom is available for guests, adding extra convenience. Upstairs, you'll find three beautifully appointed bedrooms, each with premium laminate flooring. The charming 4-piece bathroom rounds out this level. The fully finished lower level offers a fantastic rec room, ideal for movie nights or watching the big game. Additionally, there is a versatile room that can serve as a home office, workout space, or playroom. The backyard is truly the highlight of this home, offering breathtaking views of the famous Dundas Peak. It features plenty of deck and patio space, perfect for entertaining, while the expansive grassy area provides a safe playground for children or pets. The detached garage, currently used as a workshop, offers an abundance of storage with a loft area above. Itis ideal for hobbyists or can be easily reverted for vehicle storage. With its proximity to Dundas Valley Golf & Curling Club, the Dundas Peak, Tews Falls and vast hiking trails, this home is perfect for outdoor enthusiasts. Not to mention a close stroll to downtown shops, restaurants and amenities, this warm and inviting home is an ideal blend of relaxing outdoor living with convenience and comfort! (id:50787)
Royal LePage Burloak Real Estate Services
683 11th Street
Hanover, Ontario
Fabulous Investment Business available for sale WITH PROPERTY !! GREAT RETURNS & PROFITS with LOW-KEY Investment!! This recently renovated car wash has seen over $160,000 in upgrades in the past year, including: New alarm systems and security cameras; Advanced water softener and pump stations; State-of-the-art trifoam cannon; Updated electrical systems in the bays; Enhanced lighting and fresh paint, Designed for low maintenance, the facility operates exclusively on card payments no coin machines. The car wash features:3 car bays and 1 truck bay, Space to expand to four vacuums (currently two installed);With these modern upgrades and thoughtful design, this car wash offers a robust investment opportunity with minimal ongoing upkeep. Don't miss out on this chance to own a successful and profitable business in a prime location. Income & Expense statement will be available upon request.. (id:50787)
Luxe Home Town Realty Inc.
38 Folkstone Court
London East (East I), Ontario
beautifully updated 3+1 bedroom, 2 bathroom home offers exceptional curb appeal and stylish modern updates throughout. As you enter, you are greeted by a bright, renovated kitchen featuring stainless steel appliances, a subway tile backsplash, and an abundance of cupboard space. At the back of the kitchen, you'll find the perfect spot for a breakfast bar setup, complete with built-in cabinetry for additional storage.Just around the corner, the open-concept living and dining area offers large windows and an abundance of natural light ideal for both relaxing and entertaining.Upstairs, youll find three spacious bedrooms and a shared 4-piece bathroom. The lower level has been transformed into a large recreation room, perfect for family gatherings or movie nights, and includes a second 4-piece bathroom for added convenience.A few more steps down, the partially finished basement features a generous den and a dedicated laundry area.This home is completely carpet-free and showcases modern paint colours, making it truly move-in ready.Don't miss your chance to make this wonderful home yours! (id:50787)
RE/MAX Experts
68 Galloway Trail
Welland (Hwy 406/welland), Ontario
Welcome to this exceptional 1370 sq ft bungalow with 2 bedrooms & located in one of Niagara's premier active adult lifestyle communities by Luchetta Homes. Situated close to the Welland River & Canal, this home offers both a convenient location and a beautiful setting. The curb appeal is truly stunning on this 46 x 130 lot with a double car driveway, and meticulously manicured landscaping. Spacious foyer with ceramic tiles flow seamlessly into the kitchen, where you'll find ample space for all your culinary endeavours. The kitchen boasts granite countertops, center island, décor backsplash, latte cabinetry, stainless steel appliances, pot lights, and open to dining room and living room, which features a cozy fireplace. The spacious primary bedroom is especially inviting, with high ceilings, large walk-in closet, and a 3-piece ensuite bathroom featuring a glass shower and a granite vanity. Second bedroom offers a convenient 4-piece bathroom just off the main entrance. Main floor also includes spacious laundry room with access to garage, making everyday tasks a breeze. Lower level is a blank canvas awaiting your personal touches, offering ample space for customization and storage to suit your needs. The backyard is truly a tranquil retreat, with a deck that invites you to relax and enjoy the peaceful surroundings you've been waiting for. As part of this exceptional community, residents enjoy access to a range of amenities. The association fee of $262 includes a community center with an indoor pool, outdoor tennis courts, library, gym, as well as grass cutting, snow removal, and a monitored alarm system. AC/Furnace (2021). Roof (2019) Water softener (2022). (id:50787)
Revel Realty Inc.
9 Pringle Lane
Hamilton (Ancaster), Ontario
Welcome to this stylish and sun-filled freehold townhome, offering 1,385 sq. ft. of modern living in the desirable Harmony Hall neighbourhood of Ancaster. Built - in 2019 by Losani Homes, this beautifully maintained home features tasteful updates and has been freshly painted in neutral tones throughout, creating a warm and inviting atmosphere. The open-concept layout includes 2 spacious bedrooms + a den, 2.5 bathrooms, and a stunning upgraded kitchen with stainless steel appliances and a chic backsplash. Enjoy walkouts to two private decks (front and back), access to a backyard, and the convenience of rare second-floor laundry. Perfectly situated close to parks, top-rated schools, shopping, and everyday amenities. Just minutes from Hamilton International Airport, McMaster University, Redeemer University, local colleges, Hamilton GO Station, and Highway 403. (id:50787)
Exp Realty
405 Minnie Street
North Huron (Wingham), Ontario
Welcome to this custom-built 5-bedroom, 3-bathroom home nestled on a quiet, family-friendly street, offering a perfect blend of comfort, style, and modern convenience. The home features an insulated double-car garage, upgraded flooring, LED lighting, and a beautifully appointed kitchen with granite countertops. The spacious main bedroom includes a luxurious ensuite and a walk-in closet, creating a private retreat for relaxation. Enjoy a large backyard with lush trees, a garden shed, and a hot tub, ideal for entertaining or peaceful evenings at home. Additional highlights include a reverse osmosis water system, ample parking, and close proximity to schools and amenities. Thoughtfully designed with families and professionals in mind, this home is a warm and inviting sanctuary where functionality meets everyday elegance. (id:50787)
RE/MAX Real Estate Centre Inc.
6 Redbud Crescent
Norfolk (Simcoe), Ontario
This beautifully landscaped raised bungalow offers an open-concept design in the sought-after Woodway Trail subdivision. Close to trails, restaurants, shopping, golf, and just a short drive to Lake Erie and Port Dover. The welcoming foyer features a split wooden staircase leading to both the main and lower levels. The spacious kitchen includes a peninsula, breakfast bar, under-cabinet lighting, and tiled backsplash, with patio door access to a covered porch. The lower level offers a cozy family room with an electric fireplace, a 3-piece bathroom with heated floors, a finished laundry room, and ample storage. Additional features include keyless entry, living room vaulted ceilings, landscape lighting, a concrete driveway, interlocked walkway, a fenced yard with a stone patio and gazebo, a 10 x 10 shed with electrical service on a concrete pad, and extra storage beneath the porch. Additional water tap and receptacle at side of house!! This home blends comfort and convenience, providing a perfect space for living and entertaining. Welcome to your dream home! (id:50787)
Royal LePage Connect Realty
180 Main Street E
Grey Highlands, Ontario
Welcome to 180 Main Street East, Markdalewhere small-town living meets the space and privacy of the countryside. This beautifully cared-for detached home sits on a wide 63x132 ft lot, smartly positioned to one side, allowing for a rare 7-car driveway and drive-through access to the backyardideal for trailers, boats, or a future garage.Set in a family-friendly neighbourhood, the location is exceptionalacross from the public school, just 1.5 km to the brand-new hospital, and minutes to ski hills, hiking trails, fishing spots, and snowmobile routes. Enjoy peaceful surroundings while being close to all essentials.Inside, youre welcomed by a bright and airy living room with a massive front window and a gas fireplaceperfect for cozy nights. The sun-filled kitchen has rustic charm, three windows, and a functional layout ideal for everyday life. The main floor also features a full 4-piece bathroom, two comfortable bedrooms, and a spacious primary suite with double windows.The side entrance leads to a large, partially finished basement complete with a second gas fireplace, rec room, laundry area, and ample storage. Theres also room for a home office or additional bathroom, with rough-ins ready.This home offers excellent value with many recent upgrades: new central A/C (2024), gas furnace (2018), newer windows, roof, electrical, flooring, and a brand-new hot water tank. The backyard is partly fenced and features a new deck with privacy wall, cement walkway, and a powered shed with newer roofperfect for work or hobbies.Extras include Eastlink high-speed internet, low property taxes, great water quality, and very low utility costs. With unbeatable curb appeal, flexible space, and a location that blends town convenience with outdoor adventure, this home is truly a rare find in Markdale. (id:50787)
Century 21 Millennium Inc.
11 Kings Gate
Hamilton (Dundas), Ontario
Welcome to Pleasant Valley, Dundas!! The most sought after beautiful neighbourhood. This charming home nestled within the Greenbelt Conservation area is a 4 level backsplit , has original hardwood throughout the main floor & 2nd floor, with ceramic tile kitchen and ceramic tile bathrooms. This lovely home has 3 bedrooms, 2 bathrooms plus a finished family room in the basement with a brick gas burning fireplace as well as an office/den, or possibility of another bedroom. The lower basement is spacious enough for your imagination with many possibilities, with a laundry room & space for storage. This well loved home has a large backyard for whatever you can imagine! Brand new furnace 2023. This is a great opportunity to move into a quiet peaceful family friendly neighbourhood . Perfect for a young family starting out.A short walk to the park or Greenbelt rail trails around the corner. Close to public transportation and downtown beautiful Dundas! Don't miss out on this opportunity ! (id:50787)
Crimson Rose Real Estate Inc.
222 - 17 Hollow Lane
Prince Edward County (Athol Ward), Ontario
Welcome to 17 Hollow Lane, a beautiful bungaloft-style cottage in The Hollows area of East Lake Shores gated, seasonal resort community on East Lake in Prince Edward County. Built in 2018, this popular Northport model offers 2 bedrooms, 2 bathrooms, and a large upper loft perfect for extra sleeping space, kids hangouts, or added storage. The primary bedroom features a 3-piece ensuite, and the second full bathroom is ideal for guests. The open-concept kitchen, living and dining area is bright & functional, with upgrades like quartz countertops, cabinet organizers, a pantry and custom Hunter Douglas blinds. The cottage sits on a nicely landscaped lot with a large patio great for outdoor dining or relaxing. A double driveway offers parking for 2 vehicles, and a garden shed provides extra storage and houses the water heater. This cottage overlooks the Hollows pocket park, with open green space and community fire pits just beyond your door. Centrally located, it's a short stroll to the family pool, sports courts, playground and recycling or head the other way toward the beach, gym, adult pool, and waterfront. Owners at East Lake Shores enjoy access to 2 pools, tennis, basketball and bocce courts, gym, playground, off-leash dog park, walking trails, and 1,500+ feet of waterfront with shared canoes, kayaks and paddleboards. Weekly activities like yoga, aqua fit, Zumba, live music, line dancing and crafts bring the community together. East Lake Shores is open from April to October. This is a vacant land condo where you own your cottage and the lot it's built on. Monthly condo fees of $669.70 (billed year-round) include TV, internet, water, sewer, grounds maintenance, off-season snow removal, and use of all amenities. Although this well-maintained cottage has never been offered for rentals, owners can participate incorporate or DIY rental programs. Just minutes from Sandbanks, wineries, dining and shops come to East Lake Shores and find your happy place in The County. (id:50787)
Royal LePage Connect Realty
25 Sandringham Avenue
Hamilton (Westcliffe), Ontario
West Mountain bungalow in the quiet Buckingham-Sandringham pocket near Mohawk and Upper Paradise. Family friendly, tree lined street close to shopping, schools, parks and transit! Spacious mid century raised bungalow with hardwood floors throughout the main level. Large Living Room featuring a huge picture window, custom room divider and wood accent wall. Bright eat-in Kitchen with great potential for modernization. 3 Bedrooms plus a spacious Bathroom complete the main level. Separate side entrance with door from garage, access to basement and into the Kitchen- ideal set up for Mud Room or separate entrance to Basement Suite. Huge basement with above grade windows and excellent ceiling height. Oversized attached garage with tall ceilings and inside entrance to home plus double driveway! Newer furnace, central air, windows and shingles. Covered Front Porch. All brick exterior. Well maintained by the same owners for over 60 years. Large, south facing backyard. Easy walk to Farm Boy, Food Basics and Shoppers Drug Mart. Quick drive to Ancaster Meadowlands, Hiking Trails, Conservation Areas, LINC and 403. Fast, easy Bus connection to the Hamilton GO Centre for commuters. (id:50787)
Royal LePage Real Estate Services Ltd.
12 Washington Avenue
Oakville (Oo Old Oakville), Ontario
Fully renovated bungalow minutes from Trendy Kerr Village! Step into this sun-drenched open-concept home, where unique architectural details create a warm and inviting atmosphere. With vaulted ceilings, hardwood floors, and over 10ft cathedral ceilings in the living room, this stunning space features a gas fireplace and a walk-out to a secluded deck, perfect for entertaining or unwinding in privacy. The modern kitchen boasts stainless steel appliances, sleek cabinetry, and a contemporary design. Retreat to the luxurious master suite, featuring 9ft vaulted ceilings, a walk-out to the courtyard deck, and a spa-like ensuite with heated floors and a soaker tub for ultimate relaxation. Additional features & recent upgrades include & are not limited to: Professionally landscaped - over 30+ plants including hydrangeas & cedars, Roof (2022) Fully Replaced and Professionally installed - Principal bedroom, low slope, 2 ply modified bitumen system with custom metal flashing & drip edge- Slope roof with CertainTeed Landmark shingle , Principal Bedroom has Daikin Mini Split Heat Pump (2022) - heating & cooling for year round comfort, New Gutters & Downspouts (2022) - With leaf guards for easy maintenance, New Gentak Driftwood II Vinyl Siding - Durable & stylish, Freshly Painted Bedrooms & Master Bath with updated trim, New Modern Light Fixtures in the living & dining areas, South-facing backyard with a large cedar deck, Lower Level office & playroom for extra space. Perfectly situated minutes from Kerr Village, the Lake, QEW, and GO Transit, this home offers both charm and convenience in a prime location. (id:50787)
RE/MAX Escarpment Realty Inc.
902 - 360 Pearl Street
Burlington (Brant), Ontario
An opulent lakeside lifestyle awaits at 360 on Pearl, where sophistication meets convenience in the heart of downtown Burlington. This prestigious residence offers a perfect balance of urban vibrancy & serene waterfront charm, with gourmet dining, scenic lakeside parks, & a thriving arts scene just steps away. Effortless commuting is ensured with nearby transit, highways, & GO Train access, while curated building amenitiesincluding a fitness center, a party room, movie theatre & an 18th-floor rooftop terrace with panoramic Lake Ontario viewsenhance your well-being. This exquisite 2-bedroom, 2-bath corner suite is a sanctuary of luxury, showcasing expansive floor-to-ceiling windows framing breathtaking lake vistas. With approximately 1335sq. ft. of impeccably appointed interior space & an additional 200+ sq. ft. of outdoor living on the oversized balcony, it offers abundant room for both lavish entertaining & tranquil relaxation. Nine-foot ceilings, elegant crown mouldings, & new wide-plank hardwood floors create a timeless ambiance, while the open-concept living/dining area, bathed in natural light, seamlessly extends to the balconyideal for unwinding with starlit lake views. The stunning kitchen features dark-stained solid wood cabinetry with crown mouldings & under-counter lighting, an extended island with a breakfast bar, striking granite countertops & backsplash, potlights & premium stainless steel appliances, including a gas range. Retreat to the serene primary suite, complete with a luxurious 3-piece ensuite boasting an oversized glass-enclosed shower, while the peaceful second bedroom enjoys captivating lake views. A stylish 4-piece main bath with a deep soaker tub/shower combination & a dedicated laundry room add to the suites convenience. Your underground parking spot on P2 level #19 is over-sized, extra-wide, & your private storage locker on Level P3 ensures every element of this residence is as functional as it is luxurious. (id:50787)
Royal LePage Real Estate Services Ltd.
1420 Garth Street Unit# 46
Hamilton, Ontario
Welcome to maintenance-free living in this beautifully maintained 3-bedroom, 2-bathroom townhouse condo. Featuring a bright and airy open-concept living and dining area, this home is perfect for both relaxing and entertaining. Sliding glass doors lead to your own private backyard oasis—ideal for summer gatherings or quiet mornings with coffee. Enjoy the convenience of easy access to The LINC, shopping, schools, and all the amenities of West Mountain living. A perfect blend of comfort, style, and location Updated furnace and central air conditioner, this one won’t last! (id:50787)
RE/MAX Escarpment Realty Inc.
557 Exbury Crescent
Mississauga (Mineola), Ontario
Opportunity knocks in sought after Mineola. Great opportunity to convert into a duplex/rental property. A bungalow thats the perfect downsize. Or a fantastic family home with room to grow. This beautifully recently renovated bungalow offers over 2000 Sq.Ft. Of Finished Living Space With 3+1 Bedrooms, 2 Bathrooms, And Exceptional Curb Appeal. Enjoy A Detached 2-Car Garage Plus Driveway Parking For 3 Additional Vehicles. The Main Level Boasts All-New Premium Vinyl Flooring, Brand-New Retro-Fit Windows, Stylish Window Coverings, And More. The Bright, Spacious Living Room Overlooks The Front Yard, Flowing Seamlessly Into The Dining Room Adjacent To A Modern Kitchen Featuring New Appliances, A Double Sink, Quartz Countertops And A Large Window Overlooking The Expansive Backyard. Three Well-Appointed Bedrooms And A Fully Renovated 4-Piece Bathroom Complete This Level. A Convenient Walkout Between Levels Creates the opportunity to rent out and accesses the yard. The Fully Finished Basement Showcases A Generous Rec Room With Above-Grade Windows, Upgraded Broadloom, And A Charming Brick Wood-Burning Fireplace. An Additional Bedroom With Pot Lights And Above-Grade Windows, A Finished Laundry Room With Ample Storage, And An Updated 3-Piece Bathroom Add Functionality And Comfort. Step Outside To An Oversized Backyard Surrounded By Mature Trees, Perfect For Relaxing Or Entertaining. This Turn-Key Property Offers Unmatched Convenience Just Minutes To Public Transit, Shopping, Schools, Parks, Lake Ontario, And Quick Access To Major Highways For A Seamless Commute To Downtown Toronto. (id:50787)
Keller Williams Real Estate Associates
216 - 270 Dufferin Street
Toronto (South Parkdale), Ontario
Brand New Spacious 1 Bedroom Unit with Rare 12 Ft Ceilings at XO Condos in King West! This beautifully designed north-facing unit features soaring 12-foot ceilings, floor to ceiling windows, & bright natural light that highlights the European-inspired designer kitchen with top of the line appliances & elegant cabinetry perfect for entertaining. Step out onto your private balcony & enjoy the open, airy atmosphere. Residents have access to outstanding amenities: a fully equipped fitness centre, 24/7concierge, meeting room, bocce court, golf simulator, co-working space, game area, boxing studio, private dining room, kids den, lounge, party room, and BBQ area all crafted for your comfort and leisure. AAA Location! With an excellent walk score (95/100) and perfect transitscore (100/100), you're just steps from the 504 Streetcar, Exhibition GO, Longos, Shoppers Drug Mart, parks, and everything King West has to offer. Live vibrantly and effortlessly in this standout unit with ultra-rare 12-foot ceilings and bright north-facing views! (id:50787)
Homelife Frontier Realty Inc.
212 - 443 Centennial Forest Drive
Milton (Tm Timberlea), Ontario
You'll feel it the minute you walk in this 2-bedroom, 2-bath condo is bright, welcoming, and completely move-in ready. Located in Centennial Forest Heights, one of the only newer senior-focused buildings in Milton, its the perfect next step for anyone downsizing and wanting to stay close to family. Enjoy peaceful south-facing views over lush green space from your private balcony. Inside, the layout is smart and stylish: 9-foot ceilings, crown mouldings, pot lights, a cozy gas fireplace, custom shutters, and brand-new appliances (April 2025). The large primary bedroom features double closets with built-in organizers and a private ensuite with a jacuzzi tub. A second full bath and spacious second bedroom make it perfect for overnight guests. You'll also appreciate ensuite laundry, plenty of storage, and carpet free living areas. This is a quiet, well-maintained building with friendly neighbours, a welcoming party room, regular social events, and condo fees that include water and gas. Walk to parks, trails, and shopping. Be minutes from your kids and grandkids. And travel with peace of mind, knowing everything's taken care of. Of the few units available here, this one stands out and it's ready for you. (id:50787)
Royal LePage Meadowtowne Realty
40 Hamilton Court
Caledon, Ontario
Offering Corner Lot with ample of natural lighting, 4 Bedroom, 4 Washroom Home situated on a quiet court in the sought-after Southfield community. Featuring a Double Door Entry, Separate Living and Family Areas, Hardwood Floors and Pot Lights on the main floor, Custom Kitchen featuring Quartz Countertops and extra storage space with huge central island for intimate family gatherings. Second floor Separate Laundry for convenience. Legal Basement Apartment Registered As 2nd Dwelling. No Side Walk - Total 6 Cars Parking and custom shed for extra storage in the backyard. (id:50787)
Intercity Realty Inc.

