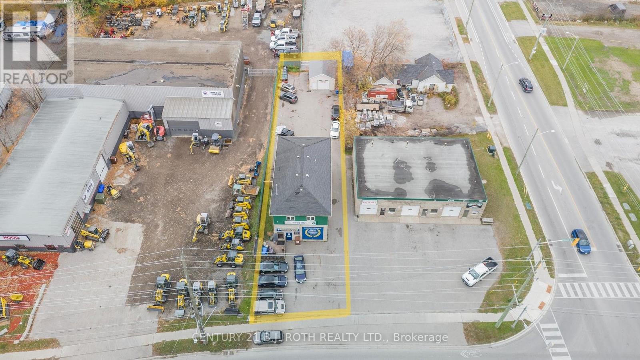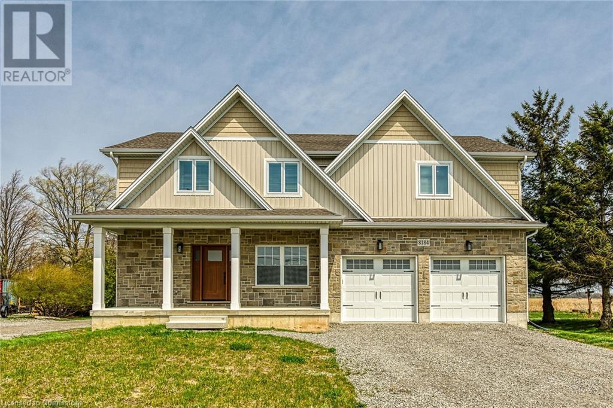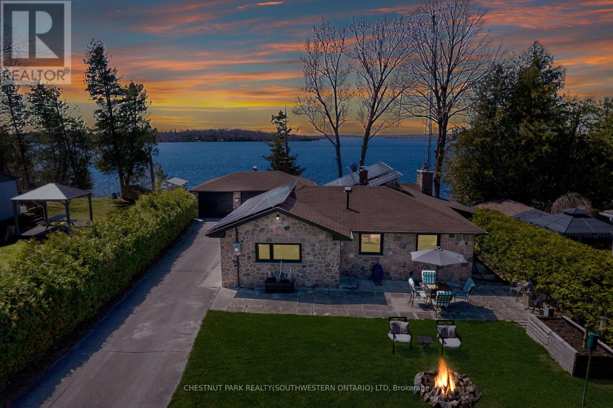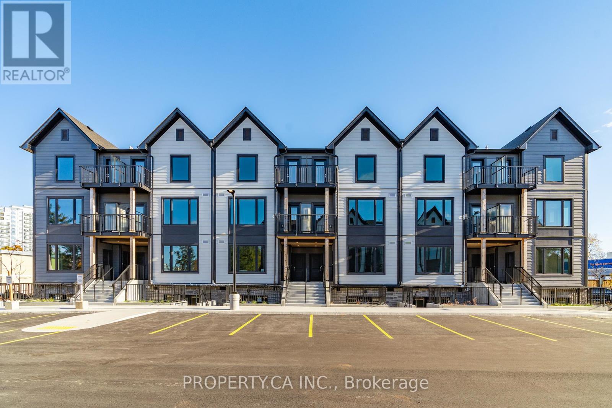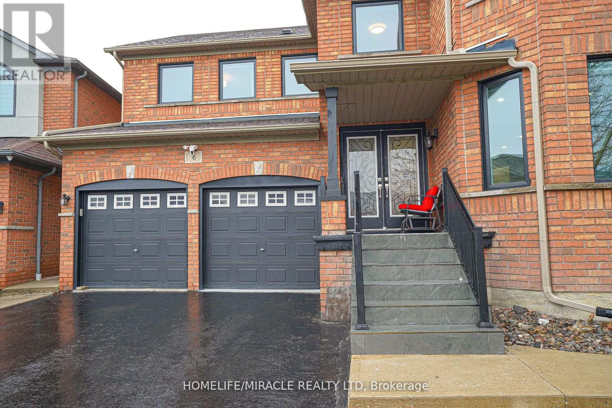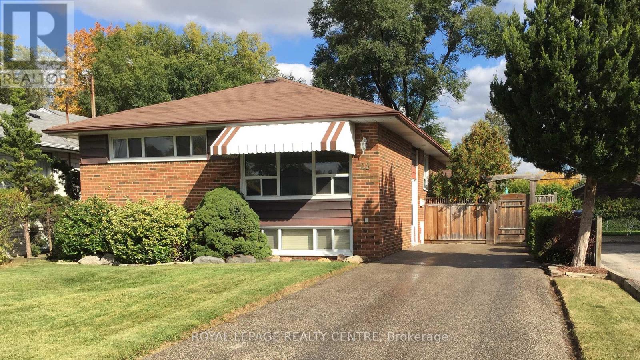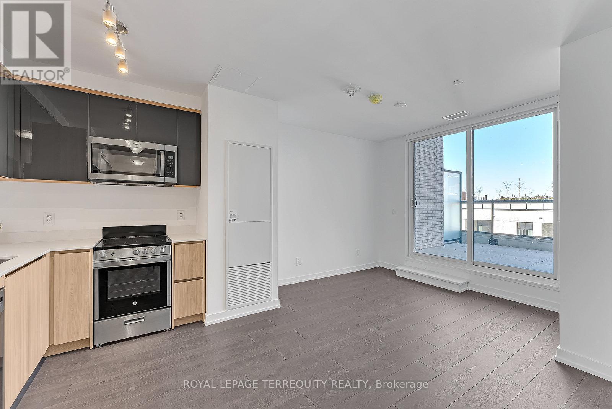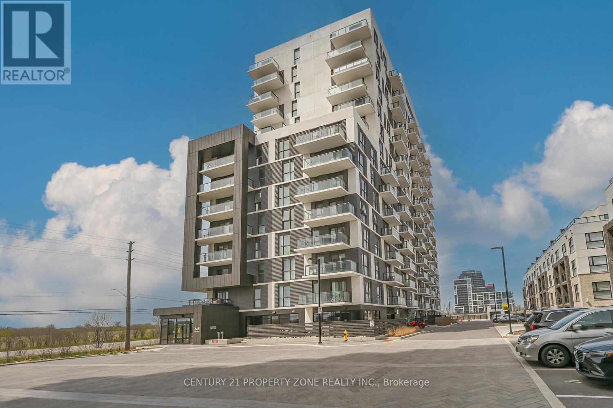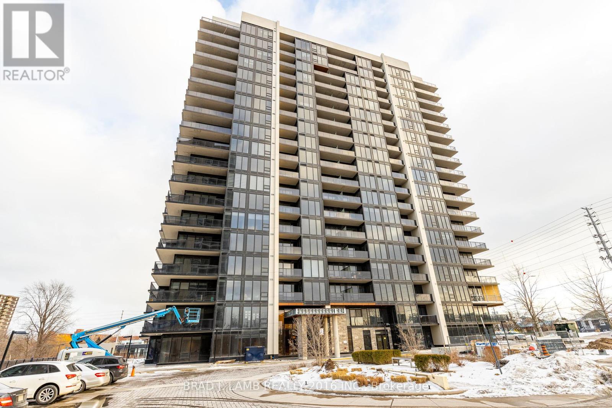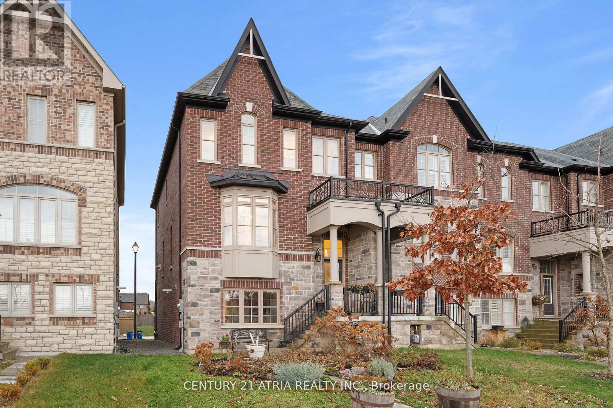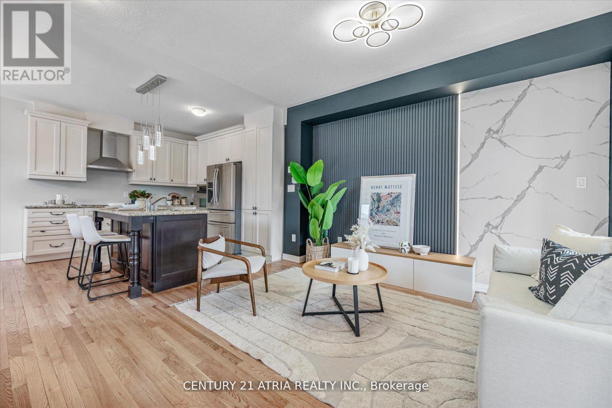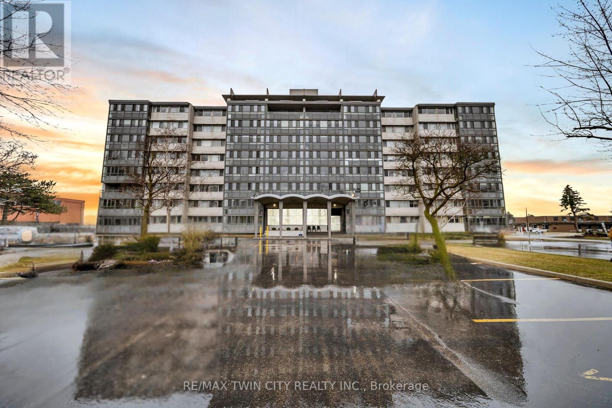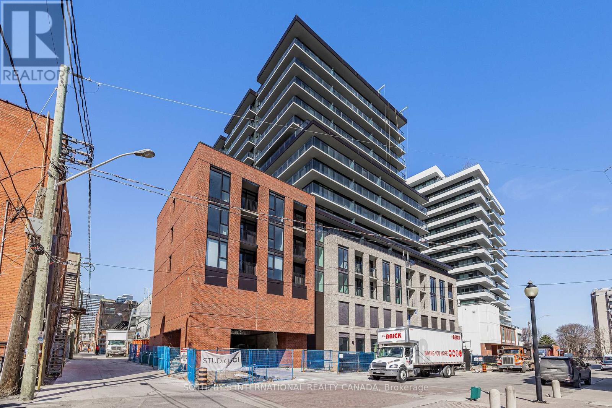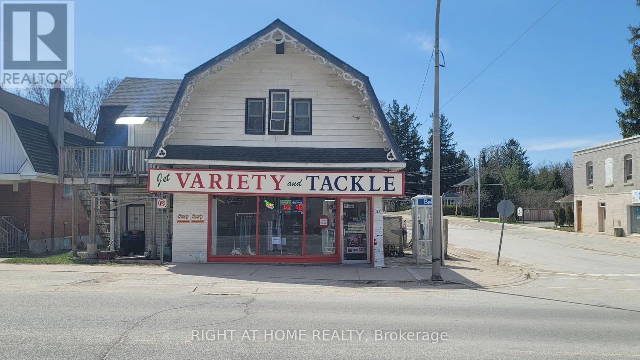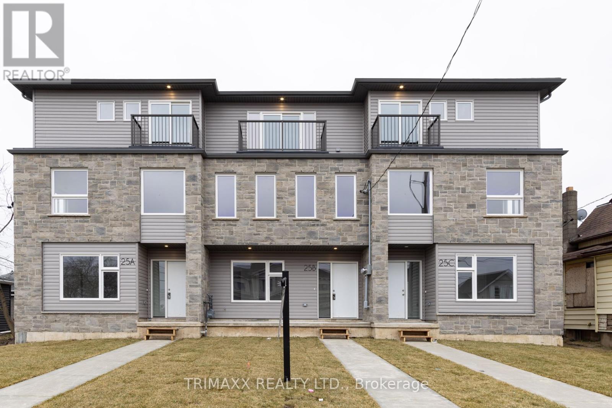10 Cayuga Street
St. Catharines (Haig), Ontario
Welcome to this charming detached bungalow situated on a large corner lot in one of the area's most desirable neighborhoods. Offering 3+1 spacious bedrooms and 2 full washrooms, this property presents a rare combination of comfort, convenience, and incredible potential.The home is well maintained, providing turnkey living for those looking to move right in and enjoy. The warm and inviting interior offers a practical and functional layout, while the finished lower level with an additional bedroom and washroom offers flexibility for a growing family, guest accommodations, or even an income-generating suite.One of the standout features is the extra-wide side lot an exceptional asset for those seeking outdoor space or future expansion. Whether you envision a beautiful garden, extra parking, a pool, or even building a custom home, the opportunities here are endless.In addition to being move-in ready, this property also provides great opportunities to renovate and personalize to suit your taste and lifestyle. Whether you want to make a few cosmetic updates or embark on a larger project, this is a home that grows with you.Located in a prime area, close to excellent schools, popular restaurants, shopping centers, and easy bus routes, this home offers the perfect balance of quiet residential living with quick access to everyday conveniences.Well maintained with room to grow or customize a true gem in a fantastic location.Dont miss this chance schedule your private showing today! (id:50787)
RE/MAX Hallmark Realty Ltd.
202 - 470 Gordon Krantz Avenue
Milton (Mi Rural Milton), Ontario
Beautiful, 1 year new, 2 bedroom corner unit by Soleil Condos in the most desirable area ofMilton! spacious layout with open concept living, dining & kitchenj & walk-out to privatebalcony. Ensuite laundry. Master bedroom with a large window, 4 pc ensuite & good size closet.Close to Public & Catholic Schools, shopping & much more. Don't miss this one! (id:50787)
Sutton Group - Summit Realty Inc.
719 St Clarens Avenue
Toronto (Dufferin Grove), Ontario
Welcome to 719 St. Clarens Ave a meticulously renovated 2.5-storey detached home blending thoughtful design and modern comfort in one of Toronto's most vibrant west-end pockets. Nestled between the Junction Triangle, Bloordale Village, and Dovercourt Village, you'll enjoy easy access to cafes, shops, parks, transit and excellent local schools - Dovercourt PS / Bloor CI. From the moment you arrive, pride of ownership shines. The front yard is professionally landscaped with sleek grid-style pavers, turf, and a new porch with glass railings. Inside, custom details abound: a smart entry closet with bench and mirror, exposed and treated brick walls, and an open-concept main floor ideal for entertaining. The designer kitchen features quartz counters, new stainless steel appliances, and a breakfast bar. Upstairs, two spacious bedrooms offer built-ins and curated window treatments. The front bedroom wows with a bay window and reading bench, while the second bedroom has a private balcony. The second floor laundry is a welcome amenity for any busy family. A spa-like bathroom with a soaker tub completes the second floor. The top-level primary suite is a private retreat, with skylights, a walk-in closet, and a luxurious ensuite featuring a clawfoot tub. Sliding doors open to a large balcony with skyline views: a true city oasis. The finished basement has a separate rear walkout and is set up as a 1-bedroom suite perfect for income, guests, or extended family. The backyard is fenced and landscaped with a deck and gazebo, leading to a rare 2-car garage with laneway access. With its crisp white brick façade and black trim, this home offers timeless curb appeal. With over 2,100 sqft of living space, this home is perfect for upsizers and new homeowners seeking space, style, and smart design. 719 St. Clarens is move-in ready and waiting for you to make it your own. (id:50787)
Royal LePage Real Estate Services Ltd.
5 Ferndale Drive N
Barrie (0 North), Ontario
High-Exposure Industrial Property with Residential Income in Barrie. Rare opportunity to own a versatile and well-located industrial property in the heart of Barrie. This freestanding building is situated on a generously sized lot with GI zoning, ideal for a wide range of industrial or commercial uses. The property includes two separately metered residential units and an additional heated and plumbed garage space, all currently leased offering immediate rental income. This site enjoys excellent visibility and accessibility for both local and commuter traffic. Whether you're an investor seeking stable income or an end user looking to expand, this property delivers flexibility and potential. Highlights :Land and building included in sale. Two leased apartments above: 1-bedroom at $1,650/month & 2-bedroom at $2,250/month. Separate garage space currently leased at $2,000/month. Prime location with easy access to major routes. Don't miss this opportunity to secure a high-performing income property with development and operational potential in one of Barrie's most strategic industrial corridors. (id:50787)
Century 21 B.j. Roth Realty Ltd.
103 Adam Place
Newmarket (Bristol-London), Ontario
Beautifully Renovated Family Home w/ Huge Pie Lot & Nestled on a Quiet Court! Chic & Modern Black Curb appeal w/ New Garage Doors, Front Door and Windows! Welcoming Foyer into Open Concept Main Floor w/ Modern Updated Kitchen & Large Principle Rooms. Kitchen Boasts; Custom Cabinetry, Quartz Counters, Island, Stainless Steel Appliances & Is Combined with a Large Dining Room. Smooth Ceilings & Pot Lights. Walk Out Patio Door to Large Raised Deck, perfect for entertaining! Bright West Facing Bay Window in Living Room. Updated Staircase w/ New Caps & White Risers! Main Floor Laundry. Spacious Primary Bedroom w/ Walk In Closet & En-Suite Bath. Partially Finished Basement w/ Guest Bedroom, Bathroom & Large Rec Space! Large Outdoor Space perfect for pool, sports, fires & fun! Perennial Gardens & Fully Fenced Pie Lot w/ 94' Width in the rear. AAA Location; Walk to Costco, Upper Canada Mall, Yonge St, Davis Drive, Go Train, Transit, Walking Trails, Parks & Schools. Mins to South Lake Hospital & Right in the middle of HWY 400 & 404. NEW Deck & Pergola '20. NEW Side Fence & Gate '20. NEW Garage Doors '20. NEW Custom WIde Front Door '20. NEW Staircase '22. NEW Kitchen & Appliances '20. NEW Smooth Ceilings, Pot Lights & Paint '20. NEW Asphalt Driveway '17. No Sidewalk. NEW Furnace, AC, HWT '23. NEW Patio Door & Front Windows '20. Garage Storage Mezzanine. (id:50787)
RE/MAX Hallmark Chay Realty
235 Elm Avenue
Georgina (Keswick South), Ontario
Beautifully finished raised bungalow in the heart of Keswick! This charming 3-bedroom, 2-bathroom home offers a bright and airy open-concept layout perfect for modern living. The spacious living room features hardwood floors, a gas fireplace, and bright windows, creating a warm and inviting space to relax or entertain. The stylish kitchen includes stainless steel appliances, a centre island, and a walk-out to a spacious deck, perfect for summer BBQs or your morning coffee. The fully finished basement adds extra living space with a large rec room, ideal for a home theatre, playroom, or office. Sitting on a generously sized lot, there's plenty of outdoor room for family fun or quiet relaxation. Located just steps from Lake Simcoe, and close to schools, parks, restaurants, and Highway 404, this home offers the perfect blend of comfort, convenience, and community living. You also have access to 2 private beaches, one with a boat launch, for a minimal fee. 1 garage bay is being used for a workshop, but can be returned to a garage space. Don't miss your chance to enjoy life by the water! (id:50787)
Lander Realty Inc.
40 Baycroft Boulevard
Essa (Angus), Ontario
Welcome to 40 Baycroft Blvd., a stunning, recently built home by Briarwood. This is the Glenhaven, Elevation B model, perfectly situated on a premium 50 ft x 120 ft lot, offering over 3,000 sq ft of luxurious living space above grade. The main floor boasts an expansive eat-in kitchen with a butlers pantry connecting seamlessly to the formal dining room ideal for entertaining. A spacious living room with a cozy gas fireplace, a separate secondary family room, a private office or den, convenient powder room and laundry room with access to the double car garage completes this thoughtfully designed level. Oversized windows and patio doors flood the space with natural light and lead to a deck overlooking the breathtaking backyard. Enjoy the serenity of no rear neighbours, as the home backs onto lush greenspace with mature trees and a peaceful stream your own private oasis. The unfinished walkout basement offers incredible potential, featuring large windows, access to the backyard, and a cold cellar. Upstairs, discover four generously sized bedrooms. The primary suite is a retreat in itself, complete with two walk-in closets and a spa-like ensuite featuring a glass shower, soaker tub, double vanities, and a private water closet. The second bedroom includes its own ensuite, while the remaining two bedrooms share an adjoining full bathroom. Ideal for a growing family or investor, this home currently generates $4,200/month in rental income. Located near parks, trails, golf courses, and everyday amenities and just 10 minutes to Base Borden and 15 minutes to Barrie and Highway 400 this property offers the perfect balance of elegance, privacy, and convenience. (id:50787)
Right At Home Realty
9 Bilbrough Street
Aurora, Ontario
Located in Auroras high-demand Bayview Northeast community, this freshly painted end-unit townhome offers the spacious feel of a semi-detached with thoughtful touches spread acorss 1,717 sqft of living space. A covered porch leads into a tiled foyer with convenient garage access and a main floor powder room. The open-concept living and dining area features laminate flooring and an oversized bay window that fills the space with natural light. The kitchen offers a practical layout with ceramic floors, a breakfast bar, eat-in area, and walk out to a fully fenced, landscaped backyard. Upstairs, find three generously sized bedrooms including a primary with walk-in closet and 4-piece ensuite. The finished basement adds extra living space with large windows, a fireplace, laundry room, storage, and a cantina. South-facing front, long driveway, and just steps to top-rated schools, trails, shops, and restaurants. (id:50787)
Real Broker Ontario Ltd.
8184 Airport Road E
Hamilton, Ontario
Escape to the country with the convenience of all amenities just a short drive away! Minutes from Hwy 6 & Hwy 403, with quick access to shopping, restaurants and Hamilton Airport. This custom luxury home was built in 2023 and is situated on a 1/4 acre lot. The main floor features an open concept layout with a combination of engineered hardwood and tile floors, and an abundance of natural light. The den is situated at the entry of the home and provides a great work from home space. The kitchen offers quartz counters and backsplash, stainless steel appliances and a large island that is great for entertaining. There is also an upper level family room which is ideal for large and growing families. The stunning primary suite features an enormous walk in closet and lavish ensuite with freestanding soaker tub and separate shower. The upper level hosts 3 additional bedrooms, main 5 piece bath and a convenient laundry room. Enjoy the outdoors on your covered rear porch complete with scenic farm views. Act now to make this house your home! (id:50787)
RE/MAX Escarpment Realty Inc.
117 Niska Drive
Waterdown, Ontario
Welcome to this beautifully renovated and spacious 3-bedroom, 4-bathroom semi-detached home, located in the highly sought-after Springcreek community of East Waterdown. This stylish home features a modern kitchen with quartz countertops, stainless steel appliances, pot lights throughout, laminate flooring, and a striking oak staircase. The second floor boasts a large primary bedroom with a walk-in closet and a sleek 4-piece ensuite, along with two additional generously sized bedrooms and a well-appointed main bathroom. You'll appreciate the abundance of storage and closet space throughout. The professionally finished basement offers the perfect space for a family room, games area, or home office. Step outside to enjoy the private, fully fenced backyard with a deck and interlocking patioideal for relaxing or entertaining. This home is Move-in ready and available immediately! (id:50787)
Century 21 Miller Real Estate Ltd.
399 Old Mud Street
Stoney Creek, Ontario
Welcome to this charming 4- level backsplit in the heart of Hamilton Mountain! This well-maintained home offers 3 cozy bedrooms, 2 bathrooms - including a newly upgraded full bath with a modern shower - and a spacious great room perfect for everyday living. The large basement with a cold cellar adds valuable storage and future potential. Perfect for growing family, with schools, Valley Park Community Centre, major highways, shopping, and public transit. Roof replaced in 2020 for added peace of mind. A beautiful blend of comfort, convenience, and thoughtful upgrades. Welcome home. (id:50787)
Ipro Realty Ltd.
41b - 86 Rolling Banks Road
Alnwick/haldimand, Ontario
Your Waterfront Escape Awaits! Nestled on the serene south shores of Rice Lake, this property offers 75 feet of sparkling, west-facing waterfront - the perfect backdrop for unforgettable sunsets and year-round relaxation. Whether you're searching for a permanent residence or a four-season cottage getaway, this beautifully updated stone bungalow has it all. Inside, you'll find 3+1 bedrooms and 2 full bathrooms, including a finished walkout basement complete with a wood burning fireplace, sunroom and spacious rec room ideal for hosting family and friends. Enjoy the convenience of main-floor laundry, a brand-new kitchen with appliances (2024), and extensive updates including new windows, doors, soffit, fascia, and eavestroughs (2023). Efficient and comfortable living is ensured with three heat pumps and UV water filtration (2023). Step outside and explore the meticulously maintained grounds. A detached 3-car garage with a wood-burning fireplace offers extra storage or a great workshop space, while two fire pits set the scene for cozy summer nights under the stars. Water enthusiasts will appreciate the dry double-slip boathouse equipped with rails, winches, and cables, plus a 50' aluminum Ritley dock system featuring a swim ladder and sandy/rocky shallow entry into the clear waters. A concrete seawall provides long-term shoreline protection. Eco-conscious buyers will love the owned 10 KW solar panel system, supplying power directly to the home and R60 attic insulation. Located at the quiet end of a dead-end road, this once in a lifetime opportunity promises peace, privacy, and the ultimate waterfront lifestyle. (id:50787)
Chestnut Park Realty(Southwestern Ontario) Ltd
293 Park Street S
Hamilton (Durand), Ontario
Step into a piece of history with this spectacular 1867 home, that has been impeccably maintained and thoughtfully updated while preserving its original charm. Nestled in the heart of downtown Hamilton, this distinguished residence offers rare parking for five cars a true urban luxury. The homes stunning character is evident in its grand doorways, exquisite hardwood flooring with intricate inlays and soaring ceilings. The bright and spacious formal living room sets the stage for elegant gatherings, while the dining room complete with a custom table and mirror comfortably accommodates large celebrations. The remarkable design continues into the peaceful library with a custom fireplace creates the perfect retreat for quiet reading or intimate conversation. The expansive kitchen is both functional and inviting, offering ample space to add a central island for additional prep and dining options. Two staircases lead to the second floor, where you'll find four generously sized bedrooms and two beautifully updated bathrooms. Throughout the home, stunning custom light fixtures add a touch of modern sophistication. Many windows have been replaced with premium custom models that merge modern efficiency with classic charm, and check out the designer window coverings! Just steps from the hospital, coffee shops, and GO Station, this rare gem offers the perfect balance of historic elegance and contemporary convenience. Don't miss your chance to own a piece of Hamilton's rich architectural heritage. RSA. (id:50787)
RE/MAX Escarpment Realty Inc.
16 - 205 West Oak Trail
Kitchener, Ontario
Location, Location, Location! Welcome to this stunning, modern end-unit urban townhouse in the highly sought-after Huron Park. Built just three years ago, this dazzling home offers over 1,400 sq. ft. of stylish living space. The main floor features an open-concept kitchen with granite countertops, stainless steel appliances, and sleek cabinetry, seamlessly flowing into the dining and living areas, which have walkout access to a spacious balcony. Upstairs, the primary bedroom boasts a large window and ample closet space, while the second bedroom shares a beautifully designed 4-piece bathroom. Conveniently located on this level is the laundry area for added functionality. Thoughtfully designed, this home is aesthetically pleasing and comes with a Tarion warranty for peace of mind. Perfectly situated in a family-friendly neighborhood, this gem is close to a variety of amenities, including big-box stores, restaurants, parks, grocery stores, medical clinics, pharmacies, and public transit. With quick access to Highway 401 and just a minutes drive to Conestoga College Doon Campus, this home is ideal for modern living. Don't miss this opportunity to own a brand-new property in an excellent location! ** some pictures are from previously staged** (id:50787)
Royal LePage Flower City Realty
101 - 708 Woolwich Street
Guelph (Riverside Park), Ontario
Welcome to Marquis Modern Towns, North Guelph's newest community in a private enclave within walking distance of Riverside and Exhibition Park! With a diverse range of turnkey units available in various floor plans, you are sure to find a layout to suit your unique preferences. Act now to take advantage of final release incentives at pre-construction pricing! Be among the first to experience this stylish development, with occupancy starting as early as May 2025. The timeless exteriors and modern, functional interiors cater to all tastes. Unit 101 is a fully upgraded stacked town with over 979 square feet of living space. Located on the top two levels of this building, it features two bedrooms, two bathrooms, an open-concept living area, dining and kitchen on the main floor and two private balconies, one located off the main floor living area and one off the second bedroom. At Marquis, upgrades come standard with luxury finishes, including maintenance-free vinyl plank flooring, Barzotti Eurochoice two toned cabinetry, and 5ft island in the kitchen, a 4-piece stainless steel kitchen appliance package, quartz countertops, ceramic wall-tiled shower, and a full-size stackable front-load washer/dryer. Fromsecure bike storage to a landscaped outdoor patio with BBQ, a children's natural play area, rough-ins for future electric car hook-ups, and ample visitor parking, everything is here to make life convenient and enjoyable! Whether you're an investor, empty-nester or something in between, this is the one you've been waiting for! (id:50787)
Property.ca Inc.
72 Sanatorium Road
Hamilton (Buchanan), Ontario
This beautifully updated and fully self-contained upper unit offers exceptional quality and design in a legally permitted 2-family home, complete with building and electrical approvals. Featuring 3 generous bedrooms, a bright open-concept layout, and a high-end custom kitchen with quartz countertops, this suite combines style and functionality. Enjoy in-suite laundry, a separate hydro meter, and a private entrance for maximum comfort and independence. Thoughtfully upgraded with modern finishes including new flooring, trim, baseboards, pot lights, doors, and fresh paint throughout. Safety features include hardwired, interconnected smoke and CO detectors, and the unit is powered by a 200-amp service with central A/C. Ideally located in Hamilton's sought-after West Mountain, just minutes from Mohawk College and major highways. Includes use of a 1.5-car detached garage and shared driveway parking for 2 tandem vehicles. An ideal opportunity for discerning tenants seeking quality and convenience. (id:50787)
Zolo Realty
25 Brasher Drive
Tillsonburg, Ontario
Welcome Home to Hickory Hills — Where Every Day Feels Like a Retreat. Imagine starting your mornings with coffee on your covered front porch, surrounded by the peaceful, friendly atmosphere of one of Tillsonburg’s most sought-after adult lifestyle communities. Step inside this delightful Devon model—a bright, beautifully maintained freehold home offering the perfect blend of style and comfort. You'll love the upgraded kitchen with its abundance of cabinetry and modern updates, making everyday meals a pleasure. The spacious living and dining room is ideal for both quiet evenings and lively get-togethers, flowing effortlessly across modern flooring that ties the space together with a fresh, contemporary feel. The home features two bedrooms, including a generous primary retreat with its own updated 3-piece ensuite, plus a second renovated full bathroom for guests. A convenient main floor laundry room makes daily living easy. Downstairs, a large family room offers even more space to relax, unwind, or entertain, while a huge storage area keeps everything organized. And when the sun is shining, you’ll be drawn outside to your sundrenched private patio—the perfect spot to enjoy quiet afternoons or visit with friends. Here, pride of ownership is evident inside and out. As a resident of Hickory Hills, you’ll also enjoy exclusive access to the vibrant community centre, complete with a lounge, library, kitchen, multi-purpose rooms, and a sparkling outdoor pool and hot tub—designed to help you live every day to the fullest. Carefree, comfortable, and full of life—this is the lifestyle you’ve been waiting for. One-time transfer fee: $2,000 & Annual Hickory Hills Association fee of $640.00 *Buyer to verify room dimensions & taxes (id:50787)
RE/MAX Escarpment Realty Inc.
2 Smith Drive
Halton Hills (Georgetown), Ontario
This updated 2368 sqft. 4-bed, 3-bath home is situated on a premium corner lot with a south facing backyard that receives sun exposure from sunrise to sunset. Youll find a brand new 35-ft fiberglass saltwater pool, oversized interlock patio and surround vinyl fencing. The main floor features a dedicated office and a new custom kitchen equipped with upgraded appliances and a breakfast nook. Upstairs, there is an oversize primary bedroom, updated ensuite and walk-in closet plus 3 additional bedrooms. The basement is unfinished, allowing for customization and the potential for a spacious rental apartment. (id:50787)
Ipro Realty Ltd.
6 Maplecrest Court
Brampton (Vales Of Castlemore), Ontario
Client Remarks!!Great Location!! Absolutely Gorgeous Fully upgraded Home with !! Two bedroom Legal Basement !! Located In Vales Of Castlemore, Double Door Entry, Large Living and dinning area, Open concept family room with a modern entertainment wall and fireplace, Newly renovated kitchen (2022)with oversized island, quartz countertops, quartz backsplash and servery access to the dinning room. Smooth Ceiling with pot lights on the main floor, Specious 4 bedrooms and 3 full washrooms on second floor, Renovated closets and washrooms (2022) with modern design, Legal 2 bedroom basement completed in 2021 with separate laundry for tenants, Additional rec room and full washroom in the basement for the owner use, New window installed in 2023, Electric Car charger in the garage with permit, Close to highways, public transit, shopping plaza, school and more. Child Safe Court, Premium Ravine Lot Backing into Quiet Conservation offering privacy with access from the kitchen and family room. No Side Walk, Exposed concrete in backyard, Large Driveway To Hold 6 Cars, Pie Shape Lot, No House At The Back. This home truly offers the perfect blend of comfort. (id:50787)
Homelife/miracle Realty Ltd
23 Templar Drive
Toronto (Kingsview Village-The Westway), Ontario
Stylish and contemporary, this redesigned open-concept bungalow offers 2,250 sq. ft. of thoughtfully remodeled living space, seamlessly blending modern design with effortless functionality. The main floor revolves around a sleek, stylish kitchen featuring an oversized center island, a six-burner gas cooktop, an electric oven, stainless steel appliances, and a spacious pantry with convenient roll-out shelving. Additionally, the main floor boasts gleaming hardwood floors throughout, complemented by 8-inch baseboards and upgraded trim on windows and doors. The third bedroom features a sliding door walkout to the backyard deck, while pot lights illuminate the living and dining areas, and track lighting enhances the kitchen's modern appeal. A private, tree-lined yard features a concrete patio and a heavy-duty storage shed. Escape to the finished lower level and unwind in the spacious rec room and media area, thoughtfully designed with acoustic panels and a cozy gas fireplace for the perfect entertainment or relaxation space. The basement also offers a spacious workshop and hobby area, providing ample opportunities for creativity, projects, or additional storage. Additionally, it includes a thoughtfully designed three-piece bathroom, showcasing an artistic flair with mosaic quartz flooring. (id:50787)
Royal LePage Realty Centre
719 - 3100 Keele Street
Toronto (Downsview-Roding-Cfb), Ontario
This Prime location Property offers Access to both natural and city life at its best. located near beautiful parks and trails and offers easy reach to the 401 as well as Downsview station. in proximity of shopping centers, York University and Humber River Hospital and Downsview park this property offers a comfortable and enjoyable life style. (id:50787)
Royal LePage Terrequity Realty
63 Richardson Avenue
Toronto (Beechborough-Greenbrook), Ontario
Charming upper-level unit in a prime location! Situated in a quiet neighbourhood and just steps to transit, the upcoming LRT, schools, parks, restaurants, and places of worship. An ideal blend of convenience and community (id:50787)
Right At Home Realty
404 - 345 Wheat Boom Drive
Oakville (Jm Joshua Meadows), Ontario
Welcome to this spacious 1-bedroom + large den condo with 9 ft ceilings, located in the desirable Oak village community by Minto. The bright den can easily function as a second bedroom, offering flexible living space. Includes parking and locker! The open-concept kitchen features stainless steel appliances, a central island with storage and breakfast bar, stone countertops, stacked backsplash, and under-cabinet LED lighting. The primary bedroom offers a large closet with a frameless mirrored door. The upgraded bathroom includes a 36 vanity, premium shower tile, frameless glass walk-in shower, and Delta Trinsic fixtures. Over $20,000 in upgrades Enjoy nearby hiking trails, shopping, dining, and top-rated schools. Close to the GO station, highways 403/407, the hospital, and Sheridan College. A fantastic condo you wont want to miss. Showings welcome anytime. (id:50787)
Century 21 Property Zone Realty Inc.
1204 - 1035 Southdown Road
Mississauga (Clarkson), Ontario
Welcome to S2 Condos! This Spacious Corner Unit Features A Stunning South Eastern View. Flooded With Natural Light From Floor To Ceiling Windows. This Is A Split Layout With No Wasted Space. The Primary Bedroom Is Extremely Spacious With Ample Closet Space And Ensuite Bathroom Featuring A Double Vanity And Glass Enclosed Shower. The Second Bedroom Is Equally Spacious With A Large Closet And Walkout To The Balcony. The Unit Features $$$ Spent On Upgrades Including A Wine Fridge, Fireplace, Extended Cabnitry, Upgraded Appliances and Tiling In The Bathrooms. Enjoy The Waterviews From The Entire Unit. The Classic White Kitchen Features Ample Storage Space, A Centre Island and Full Size Appliances- Including An Induction Cooktop. This Is A Must See! (id:50787)
Brad J. Lamb Realty 2016 Inc.
7 - 48 Centennial Road
Orangeville, Ontario
Client Remarks Why rent when you can own and invest in your future? This exceptional opportunity offers ownership of a unit that is partially leased, generating income to cover all operating expenses. The remaining space is vacant ideal for your own business or to lease for additional revenue. This versatile industrial unit includes three offices, reception, a washroom, and additional second-floor storage. Ideally situated just north of Centennial Road, the property benefits from high visibility with prominent signage. Zoned M1, it supports a wide range of permitted uses. For further information or to arrange a private showing, please contact the listing Agent. (id:50787)
Royal LePage Associates Realty
24 Old Mosley Street
Wasaga Beach, Ontario
Top 5 Reasons You Will Love This Home: 1) Located just a 2 minute walk to Beach 2, this charming year-round home or cottage retreat puts you in the heart of Wasaga Beach living 2) The large eat-in kitchen offers ample cupboard and counterspace, updated stainless-steel appliances, and room to gather, perfect for cooking, hosting, or relaxed family meals 3) Designed for unwinding, the private outdoor space features a two-level deck, a flagstone patio with a firepit, twinkle lights, and mature trees for natural ambiance 4) With three bedrooms, a full 4-piece bathroom, laundry, and a bright sunroom, this home presents both function and flexibility for everyday living or weekend getaways 5) Room for up to five vehicles, three storage sheds, and the bonus of full municipal water and sewer services, a rare find in a beachside property . 1,019 above grade sq.ft. Visit our website for more detailed information. (id:50787)
Faris Team Real Estate
378 Ashworth Drive
Newmarket (Bristol-London), Ontario
Opportunity Knocks! Own a detached brick home with lovely curb appeal and a finished basement in one of Newmarket's most sought-after family neighbourhoods! Situated on a mature, private, 60-foot wide lot, this lovingly maintained brick home is just a short walk to the GO Station, historic Main Street, and beautiful Fairy Lake. This freshly painted approx.1,528 sq ft home offers a bright and spacious layout. The sunny Eat-in Kitchen features solid Oak Cabinetry, Granite Countertops and a walkout to a large Deck and expansive Fenced Backyard, perfect for entertaining. Enjoy the combined living and dining rooms, filled with natural light from oversized windows. Upstairs, you'll find a full 4-piece bathroom and three generously sized bedrooms, including a primary bedroom with double closets. The finished basement provides a cozy family room with a gas fireplace, a large utility/laundry room, and ample storage space, ideal for family living. Relax on the covered front porch and take advantage of the home's unbeatable location, close to top-rated schools, parks, trails, shopping, transit, Southlake Hospital, and more. Perfect for commuters, just 5 minutes to Highway 404 and steps to all the amenities of Main Street and Fairy Lake! $$$ Upgrades include: Ceramic Tiles (Main) Freshly Painted Throughout 2025, Eavestroughs and Downspouts 2023, Roof Shingles 2017, Vinyl Windows, Gas Furnace, 100 Amp Electrical Panel, Hard Wired Smoke Detector(s), Granite Counter in Kitchen, Central Vac, Electric Garage Door Opener with Remote, Large Shed, Interlock Front Walk. Take advantage of this rare opportunity to put down roots in a welcoming and well-established community! (id:50787)
RE/MAX Realtron Turnkey Realty
81 Limeridge Street
Aurora (Bayview Wellington), Ontario
Welcome Home! This beautifully renovated and updated, original-owner 3-bedroom home features a custom kitchen with large island and built-in dining area, open to a bright great room. The spacious primary suite includes a lux renovated 5-piece bath with heated floors and separate water closet. Enjoy hand-scraped hickory hardwood, custom stairs, new trim, pot lights, and a finished basement with rec room, wet bar, and storage. The garage offers dual storage mezzanines, and the fully fenced backyard includes a cozy west-facing sitting area. A move-in ready gem you wont want to miss! (id:50787)
Royal LePage Your Community Realty
69 Ness Drive
Richmond Hill, Ontario
Sun-filled 3 bedroom / 3 bath freehold townhouse at Richmond Green Community. Enjoy gatherings in the generously sized living and dining area graced by large windows treated with luxurious California shutters. Expansive 9 foot ceiling on 2nd & 3rd floor. Contemporary kitchen stainless steel appliances, premium granite countertop, breakfast bar. Extra long driveway, park up to 3 cars. In catchment area of top ranking schools Thornlea Secondary French Immersion (20/746) & Richmond Green Secondary (77/746). Steps to Richmond Green Park. Surrounded by amenities: Costco, Home Depot, Staples, restaurants, banks. Hwy 404 around the corner. (id:50787)
Homelife New World Realty Inc.
95 Beechborough Crescent
East Gwillimbury (Sharon), Ontario
Stunning 3+1 Bedroom End-Unit Freehold Townhome in Sought-After Sharon! This beautifully maintained home features a rare two-car garage and an open-concept layout with 9-foot ceilings on the main floor. The modern kitchen boasts a large island with ample counter space perfect for cooking and entertaining. Sun-filled interiors highlight the spacious bedrooms and generous living areas. The finished basement offers versatile space ideal for a home office or rec room. Conveniently located close to top-rated schools, GO Station, YRT transit, Hwy 404, shopping, and more! (id:50787)
Century 21 Atria Realty Inc.
759 Florence Road
Innisfil (Alcona), Ontario
STEPS FROM THE BEACH, PACKED WITH UPDATES, & READY TO WELCOME YOU HOME! This incredible bungalow is a must-see, packed with updates and nestled in a quiet, private area just a 5-minute walk to the beach. A short drive takes you to shopping, restaurants, the library, the YMCA, medical offices, Sunset Speedway, and the Town Centre, which features a splash pad in summer and a skating trail in winter. Enjoy nearby soccer fields, baseball diamonds, tennis courts, scenic walking trails, and year-round community events, including an antique car show, movie nights, live concerts, festivals, skating, tobogganing, and a polar plunge with food trucks. The freshly paved 6-car driveway provides ample parking, leading to a recently built custom 17 x 20 ft. garage with stunning handcrafted wood swing doors and a man door. The beautifully landscaped yard features an updated patio, front and side walkways, a newer garden shed, and a fully fenced backyard with three gates and a privacy shield for added privacy. This home features all-new windows and doors, spray foam insulation under the house for added efficiency, and updated hydro to 200-amp service. The modernized kitchen shines with freshly painted cabinets, sleek new counters, upgraded stainless steel appliances, a stylish backsplash, and a new light fixture. The main bathroom has been refreshed with a new mirror, light fixture, and double rod. Refreshed neutral vinyl tile flooring enhances the clean and polished look. Two fireplaces add warmth and character, making this home inviting and cozy. Complete with an updated washer and dryer and just a 15-minute drive to the GO Train and Highway 400, this property offers a fantastic lifestyle in a prime location. A place to call home, a location to love - this one is ready for you! (id:50787)
RE/MAX Hallmark Peggy Hill Group Realty
88 Anderson Road
New Tecumseth (Alliston), Ontario
Welcome to this stunning 4-bedroom, 4-bathroom home situated on a desirable corner lot in a family-friendly neighbourhood in the southwest end of Alliston. Conveniently located close to schools, recreation centre, parks, shopping, and a variety of restaurants, this home offers the perfect blend of comfort and convenience. Step inside to discover a beautifully updated kitchen (2020) designed for both functionality and style, featuring modern finishes, built in appliances and ample storage space with adjacent pantry. The home boasts newer windows, roof (2023), furnace paired with a smart thermostat (2022), additionally, the home is equipped with a tankless hot water heater (2022, owned). With four spacious bedrooms and four well-appointed bathrooms, this home is ideal for families of all sizes. The generous corner lot provides plenty of outdoor space for gardening, relaxation, or play. Dont miss your opportunity to own this remarkable home. (id:50787)
RE/MAX Hallmark Chay Realty
79 Allure Street
Newmarket (Woodland Hill), Ontario
Welcome to 79 Allure St, Newmarket! Nestled in one of the most sought-after neighbourhoods, this stunning freehold corner unit townhome offers a perfect blend of style, convenience, and a great layout for modern living. With 3+1 bedrooms and 3 bathrooms, this spacious, sun-filled home boasts an open-concept design ideal for both everyday comfort and entertaining. The elegant living and dining areas feature beautiful hardwood floors, creating a warm and inviting atmosphere. The gourmet kitchen is equipped with stainless steel appliances, a large breakfast bar, and a walkout to a lovely balcony. The upper level is home to a luxurious primary suite with a4-piece ensuite and a walk-in closet, plus two generously sized bedrooms. The ground level features a versatile den that serves as an extra bedroom, home office, or guest suite. Enjoy the convenience of two beautiful balconies, offering plenty of outdoor space. This prime location is just a short walk to Upper Canada Mall, schools, parks, transit options, and Hwy404making it ideal for families and commuters alike. Don't miss out on this incredible opportunity to own a freehold townhome in one of Newmarket's most desirable areas! (id:50787)
Century 21 Atria Realty Inc.
904 West Village Square
London, Ontario
Spectacular & modern 7 year new 4 bedroom, 3.5 bath 3 storey end unit townhome with basement & double car garage located in Hyde Park community. Bright & spacious layout with plenty of windows provides ample natural light all through the unit. Over 1900 sq. ft. with 9’ ceilings on main floor & second level. Main floor includes good sized 4th bedroom with walk-in closet & 4pc bath with ensuite privileges. Open & airy second level with laminate flooring throughout features kitchen with thermofoil cabinets, quartz counter tops, glass backsplash, breakfast island, stainless steel appliances, walk-in pantry & sliding door to oversized glass balcony with epoxy flooring, as well as a large dinette perfect for entertaining & oversized family room with sliding door to second glass balcony also with epoxy flooring. Third level offers generous sized primary bedroom with 4pc ensuite bath & 2nd & 3rd bedrooms all with upgraded carpeting plus convenient bedroom level laundry. Custom upgraded window shades throughout. Great opportunity for first-time home buyers, young families or investors. Close to Western University, University Hospital & all amenities. (id:50787)
RE/MAX Escarpment Realty Inc
5072 Walkers Line
Burlington, Ontario
Discover nearly 6 acres of secluded, wooded land nestled within the Niagara Escarpment, offering access to Mount Nemo and the renowned Bruce Trail. This exceptional parcel delivers sweeping views that extend across the treetops to the Toronto skyline and Lake Ontario. Build your dream amongst million-dollar homes in this stunning location, surrounded by natural beauty. This setting provides a rare opportunity to secure a private estate lot in one of the region’s most picturesque and protected environments. A truly remarkable offering for those seeking space, serenity, and limitless potential (id:50787)
Royal LePage Burloak Real Estate Services
325 - 90 Glen Everest Road
Toronto (Birchcliffe-Cliffside), Ontario
Merge condos! Beautifully appointed. 1-bedroom in super desirable Birchcliffe-Cliffside. Features 420 sf of interior living space, highly functional open concept floor plan, 9' smooth finish ceilings, laminate floors throughout, & floor-to-ceiling windows flooding the suite with light. Clear unobstructed north west views. Modern kitchen with sleek & stylish high gloss cabinets, stone counters, & mix of integrated & stainless steel appliances. Bus service right outside the front door & only a short ride to Warden & Kennedy Subway Stations. Steps to groceries, restaurants, coffee shops, & more along Kingston Rd. Mins To Scarborough Heights Park & Scarborough Bluffs Park. **EXTRAS** Amazing building amenities include: 24 hr concierge, exercise room, party room, media room, outdoor terrace, pet wash area, & bicycle storage. (id:50787)
Century 21 Heritage Group Ltd.
710 - 3655 Kingston Road
Toronto (Scarborough Village), Ontario
Bright & Spacious Corner Suite 2 Bed, 2 Bath + Huge Wraparound Terrace! Welcome to this stunning 944 sq. ft. corner unit in a modern low-rise boutique building. This beautifully designed 2-bedroom, 2-bathroom suite features soaring 9 ft. smooth ceilings, upgraded baseboards, and an expansive wraparound terrace perfect for relaxing or entertaining. Located in an ultra-convenient neighborhood with 24-hour transit right at your doorstep. Just minutes to Guildwood GO Station, U of T Scarborough Campus, and a short commute to downtown Toronto. Enjoy the ease of walking to nearby shops, grocery stores, restaurants, and cafes. Surrounded by parks, scenic walking and cycling trails, and just moments from the breathtaking Scarborough Bluffs. (id:50787)
RE/MAX Hallmark Realty Ltd.
Upper - 3280 Danforth Avenue
Toronto (Oakridge), Ontario
Welcome to this bright and spacious 2-bedroom, 1-bath apartment ideally situated in the heart of Danforth Avenue. Perfect for professionals, couples, or small families, this unit offers a functional layout with generous natural light and a warm, inviting atmosphere. Available for rent Immediately ideal location close to Danforth & Victoria park way Goo station. Dont miss this opportunity to live in one of Torontos most sought-after communities. (id:50787)
RE/MAX Real Estate Centre Inc.
1 Caldy Court
Toronto (St. Andrew-Windfields), Ontario
Welcome to 1 Caldy Court! Situated deep in the court w/ approx 24,000 sqft of table land, this south facing property is a footprint to make all your lifestyle dreams a reality. Pickleball or tennis anyone? Grab a racquet & invite your friends for a game - this premium spot has its very own outdoor tennis court! A rare find at Bayview & Fifeshire, in sought-after St Andrews neighbourhood, upgrade your family's desire to spread out and take pleasure in a sun-filled welcoming family home ready for your unique style & personal touches. A luxurious landscape where the sky is the limit! Update, renovate or build a spectacular home to be enjoyed by you and your family. Move into a home that features over 8300 sqft of total living space and be wowed by a modern sweeping staircase, soaring ceilings, reflective sunshine & abundant natural light. Expansive double height windows in main foyer + open concept views to the living & dining rm, showcasing marble floors & floor-to-ceiling sliding glass doors across the back of the home, creates a seamless flow connecting indoor & outdoor spaces. The main floor has a lrg family rm w/skylight, and a separate living quarters w/3 large bdrms, 2 baths, a den, and a convenient kitchen - perfect for the designer in you to reimagine open concept planning for a fabulous modern layout or an in-law suite. The 2nd fl has 4 generously sized bright bdrms, walk-outs to a large balcony, Juliette balcony - all overlooking the glorious backyard. The lower level features a rec room w/walk-out to backyard, games room and expansive wet bar - a most natural flow for entertaining. Additionally, this home has a separate basement living area w/2 bedrooms + den, eat-in kitchen, laundry rm, and private entrance. A potential investment opportunity for tremendous return on investment!!**Floor plans attached** Infuse this special home with your own design vision! A designers playground!! So much joy and opportunity at this exclusive address. (id:50787)
Forest Hill Real Estate Inc.
410 - 159 Dundas Street E
Toronto (Church-Yonge Corridor), Ontario
MAKE THIS BEAUTIFUL 2 BEDROOM CONDO WITH OPEN CONCEPT LAYOUT AND LUXURY FINISHES THROUGHOUT KITCHEN HAS STUNNING GRANITE COUNTERS, OPEN CONCEPT EURO STYLE KITCHEN, S/S/ APPLIANCES. LOTS OF NATURAL LIGHT FLOODS THIS ENTIRE UNIT., FLOOR TO CEILING WINDOWS. ENJOY YOUR MORNING COFFFEEE WITH THE LARGE FULL SIZE BALCONY WITH UNOBSTRUCTIVE VIEWS OF THE CITY. 24HR CONCIERGE FOR SECURITY. STEPS TO DUNDAS SQUARE SUBWAY, FINANCIAL DISTRICT AND EATON CENTRE. ALL WITHIN STEPS OF WALKING. MAKE THIS YOURS TODAY!! DON'T WAIT (id:50787)
Pontis Realty Inc.
701 - 24 Midland Drive
Kitchener, Ontario
Welcome to 701 24 Midland Drive, Kitchener, Comfortable, Carefree Living in the Heart of Stanley Park. Step into a sought-after 55+ building located in one of Kitcheners most desirable and established neighbourhoods. This spacious two-bedroom, one-bathroom unit offers an exceptional opportunity to enjoy low-maintenance living in a vibrant, welcoming community. Situated on the 7th floor, this bright and airy condo boasts a large living room perfect for relaxing or entertaining guests, a well-equipped kitchen with all appliances included, and an adjacent dining area ideal for everyday meals. Just off the living space, youll find a versatile enclosed balcony/sunrooma cozy spot to enjoy your morning coffee or unwind with a good book. The unit features two generously sized bedrooms, and a full shared bathroom, with a hallway lined with ample closet space to meet all your storage needs. It is a clean, quiet, and friendly building with outstanding amenities. Enjoy the outdoor pool in the summer months, host gatherings in the recreation room, and take advantage of conveniences like an on-site mail room, laundry room, and assigned storage lockerwhich is notably larger than most. Parking space is included, and theres ample visitor parking for your guests. What truly sets this property apart is the all-inclusive monthly fee, which covers property taxes, heat, hydro, water, outdoor parking, building insurance, maintenance, landscaping, and snow removal. Located just steps from Stanley Park Mall, youll have shopping, groceries, dining, medical offices, and public transit right at your doorstep. Whether you're downsizing, a snowbird looking for a comfortable home base, or simply someone who prefers a walkable neighbourhood with everything close by, this location checks all the boxes. Don't miss this rare opportunity to own a move-in ready unit in one of Kitcheners most cherished communities. Book your private showing today. (id:50787)
RE/MAX Twin City Realty Inc.
516 - 1 Jarvis Street
Hamilton (Beasley), Ontario
One Of The Best & Most Desirable One Bedroom Plus Den Floor Plans In The Building. Fantastic Layout With Optimal Use Of Space. 1 Bedrooms Plus Den And One Bathrooms. 535 Sqft Of Interior Space With A 38 Sqft Balcony For A Total Of 573 Sq ft. Amazing Finishings & Bright Space. Be The First To Make This Home And Be A Part Of The Transformation As Hamilton Becomes One Of The Best Places To Live In Canada. Easy connections. Highway 403 & QEW lead you to Toronto and the rest of the GTA, Lincoln M. Alexander & Red Hill Valley Parkways offer easy travels within the city. GO Stations all within a short walk from home. (id:50787)
Sotheby's International Realty Canada
67 Harnesworth Crescent
Hamilton (Waterdown), Ontario
This stylish 3-bedroom rear quad in the village of Waterdown is perfect for first-time buyers. Enjoy a fully fenced, spacious back garden with a patioyour own private retreat! Tucked away on a peaceful crescent, yet just steps from shopping, dining, the YMCA, scenic trails, a pool, parks, top-rated schools and the convenience of two-car parking. Freshly painted and featuring sleek newer laminate flooring throughout, this home shines with elegant crown molding for a polished touch. Plus, brand-new carpet on the stairs adds warmth and comfort as you head up to the bedroom level. Unwind in your spacious primary retreat, complete with ensuite access to a beautifully updated 4-piece bath. Two additional bedrooms provide the perfect space for family, guests or a home office. The basement is a blank canvas, ready for your personal touch. A fantastic opportunity in a prime location, just steps from all the amenities you need. Special features you'll love: updated windows, central air for year-round comfort, stylish laminate flooring, a refreshed kitchen and a convenient outdoor storage closet! (id:50787)
Royal LePage Burloak Real Estate Services
27 Fire Route 103g
Trent Lakes, Ontario
Welcome to 27 Fire Route 103G. This Charming Property is located in the Kawartha Lakes Region and just about 10 minutes from the Town of Bobcaygeon. Enjoy unobstructed views and all the beauty that Pigeon Lake has to offer with this Waterfront Bungalow that sits on just over an Acre of Flat Land. It has been completely Renovated with Modern Finishes, Spacious Bedrooms and Open Concept Living. Natural Lighting throughout and 12ft Ceilings in the Living Room Area makes this Home Bright and Airy. There is also a Bunkie for an additional space that has 1 Bedroom and a Large Living Area. Indulge in Unobstructed Lake Views from Inside or Outside on the Large Deck and Dock. Approx 104 Ft of Prime Waterfront calls for great swims and lake activities with the kayaks and canoe included. Property features a Private Boat Port, Work Shed and a Detached Garage. This Stunning Turnkey Property includes all Existing Furniture and More. Bonus - Friendly Quiet Neighbours !! (id:50787)
Century 21 Atria Realty Inc.
52 Sykes Street S
Meaford, Ontario
DO NOT miss this free standing, mixed use, commercial/residential property! Be your own boss of a profitable turn-key business or be an investor! It is located in high traffic area of the charming town of Meaford. More developments are on the way and good potential of growing business. The building contains a profitable convenience store on the 1st floor, many loyal customers and only fishing &bait products available for sale in the town, attracting many fishing lovers!! The store offers varieties of merchandizes, lotto, Bitcoin, fishing baits, Beer etc. Tobacco counts for lower percentage of sales and boosts the higher margin of profits. On the second floor, there is a cozy 3 Bedroom apartment with one kitchen and one washroom. spacious bedroom and nice layout, accessible with separate entrance. The sale price includes the business and inventory (some items excludes tobacco products and activated lotto scratch tickets). You can simply increasing your line of selling products and inventory to boost sales! (id:50787)
Right At Home Realty
25b Oakdale Avenue
St. Catharines (Oakdale), Ontario
For Sale: Modern Freehold Townhouse with Dual Income Potential! Welcome to this beautifully maintained one-year-old freehold townhouse offering approximately 2,600 sq. ft. of total living space! This two-unit property is completely independent, with separate Hydro and Gas meters for each unit (only water is shared), making it a perfect investment opportunity. The Upper Unit features Main floor with open-concept living and dining area, modern kitchen, and a convenient powder room, Upper floor with 3 bedrooms, 2 full bathrooms, and a laundry room, Previously rented for $2,350/month plus utilities currently vacant and move-in ready. Lower Unit features 1-bedroom unit with living/dining area, kitchen, and full bathroom, Currently rented for $1,400/month plus utilities (great tenants!) Positive cash flow even with todays higher mortgage rates starting from day 1. Separate rented hot water tanks for each unit, Low maintenance and high rental demand location Perfect for investors or homeowners looking to offset their mortgage! Don't miss this rare opportunity to own a high-income generating property. (id:50787)
Trimaxx Realty Ltd.
11833 Lakeshore Road
Wainfleet (Lakeshore), Ontario
Discover Your Ultimate Retirement Retreat At This One-Of-A-Kind Luxury Waterfront Estate, Perfectly Suited For Multi-Generational Living. This Exquisite Property, Known As Beach House Niagara, Is Nestled On A Rare Quadruple Waterfront Lot With 160 Feet Of Private Beach, The Largest In The Area. Spanning Over 5,000 Square Feet Of Thoughtfully Designed Living Space, This Meticulously Renovated Home Offers Ample Room To Host Family Gatherings, Entertain Friends, And Create Lasting Memories With Your Children And Grandchildren. As You Step Inside, You'll Be Welcomed By An Expansive, Open-Concept Kitchen And Dining Area, Featuring A Custom-Built Table That Comfortably Seats 14. The Home Offers Both Formal And Sunken Living Rooms, Plus A Sprawling 35-Foot Sunroom, All Boasting Stunning Panoramic Lake Erie Water Views, Perfect For Hosting Summer Barbecues Or Cozy Winters By Your Indoor Fireplaces Overlooking Sunsets On The Water. Retreat To Your Private Spa Room, Complete With An Indoor Hot Tub, Or Relax In One Of The Generously Sized 4 Bedrooms, Each Offering Walk-In Closets. The Home Office Provides A Quiet Space For Personal Projects, While The Separate Guest Loft Above The Four-Car Garage/Heated Workshop, Complete With A Pool Table And Extra Rooms, Is Perfect For Extended Family Visits. Your Expansive Waterfront Includes A Sandy-Bottom Beach Ideal For Swimming, While The Garage And Driveway Provide Ample Space For Cars, Boats, And Toys, Making This The Ultimate Family-Friendly Retreat. Sold Fully Furnished, With Luxurious Details Such As White Linens, Spa Robes, And Beach Towels, This Stunning Estate Is Just 90 Minutes From Toronto Or 40 Minutes From Niagara Falls / The US Border, Offering The Perfect Balance Of Peaceful Living And Accessibility. Don't Miss This Once-In-A-Lifetime Opportunity To Own A Home That Will Be Cherished For Generations. This Home Is Truly A Rare Find! (id:50787)
Harvey Kalles Real Estate Ltd.
27 Marina Point Crescent
Hamilton (Stoney Creek), Ontario
This beautifully maintained three-bedroom, four-bathroom end-unit townhome combines the spacious feel and privacy of a semi-detached home with all the ease and low-maintenance benefits of townhome living. Nestled in a sought-after neighborhood, the home features soaring 9-foot ceilings and an open-concept layout that perfectly blends style and functionality. Thoughtful finishes throughout include rich hardwood flooring, a striking stone-faced gas fireplace with custom built-in shelving, and a fully finished basement with a three-piece bathroomideal for extra living space, a home office, or a guest suite. The private outdoor space is a true highlight, complete with a relaxing hot tub, perfect for unwinding or entertaining guests. Just a short stroll from the lake, this home also offers easy access to the QEW for seamless commuting. With parks, trails, schools, shopping, and dining all nearby, this property presents an outstanding opportunity for both homeowners and investors. (id:50787)
Royal LePage State Realty




