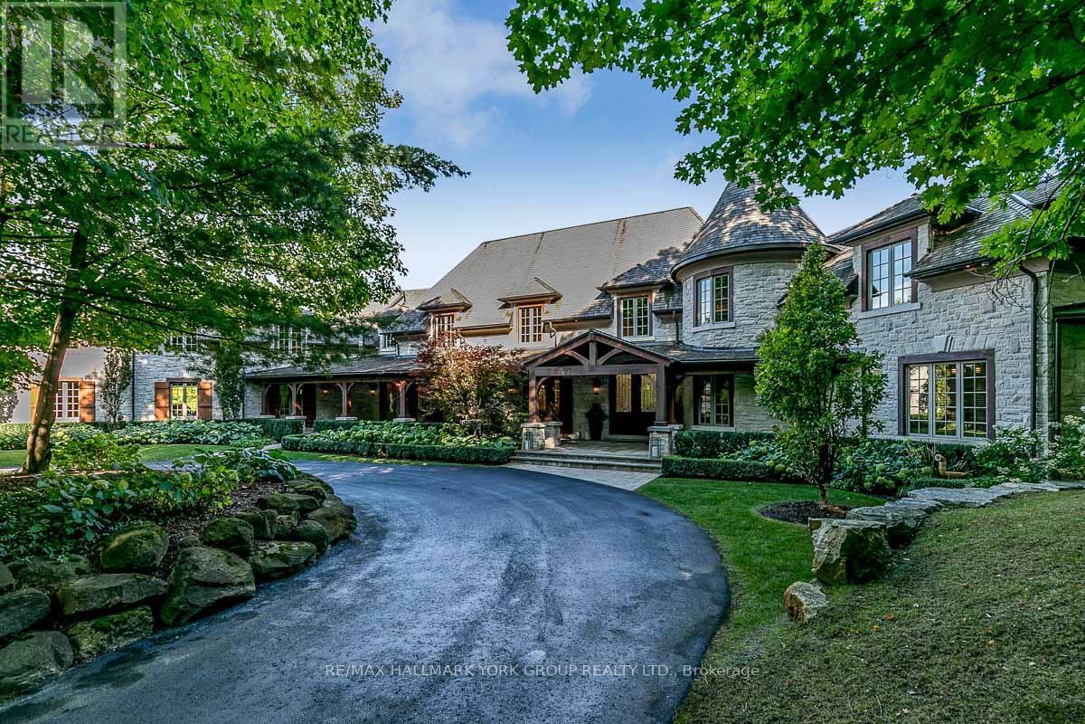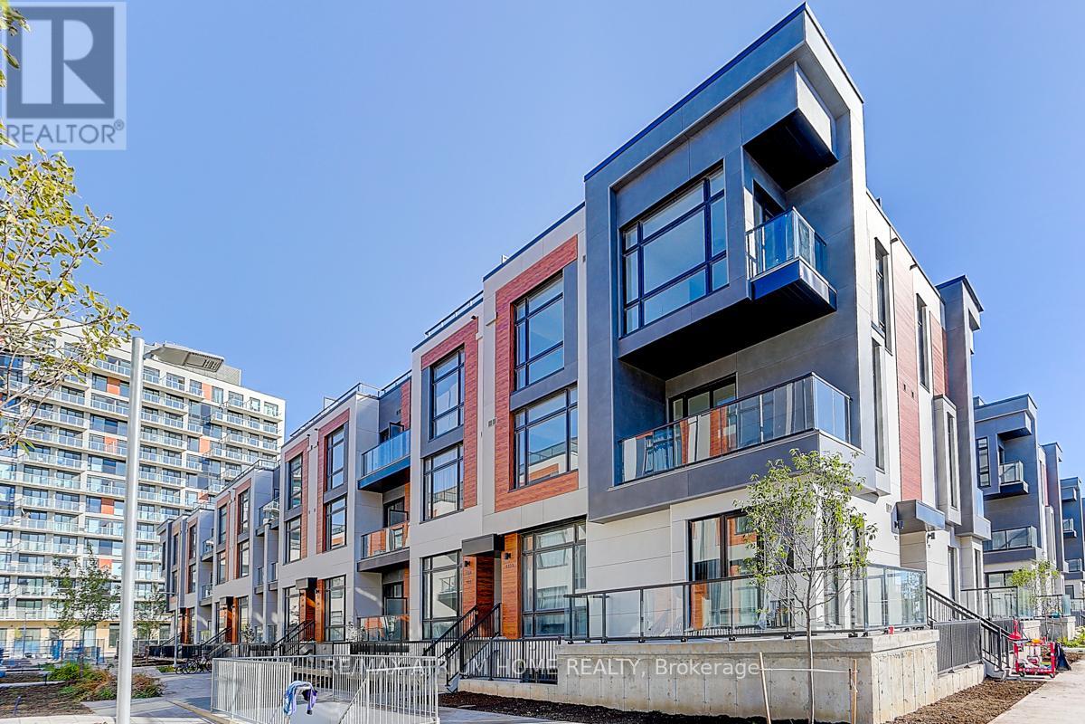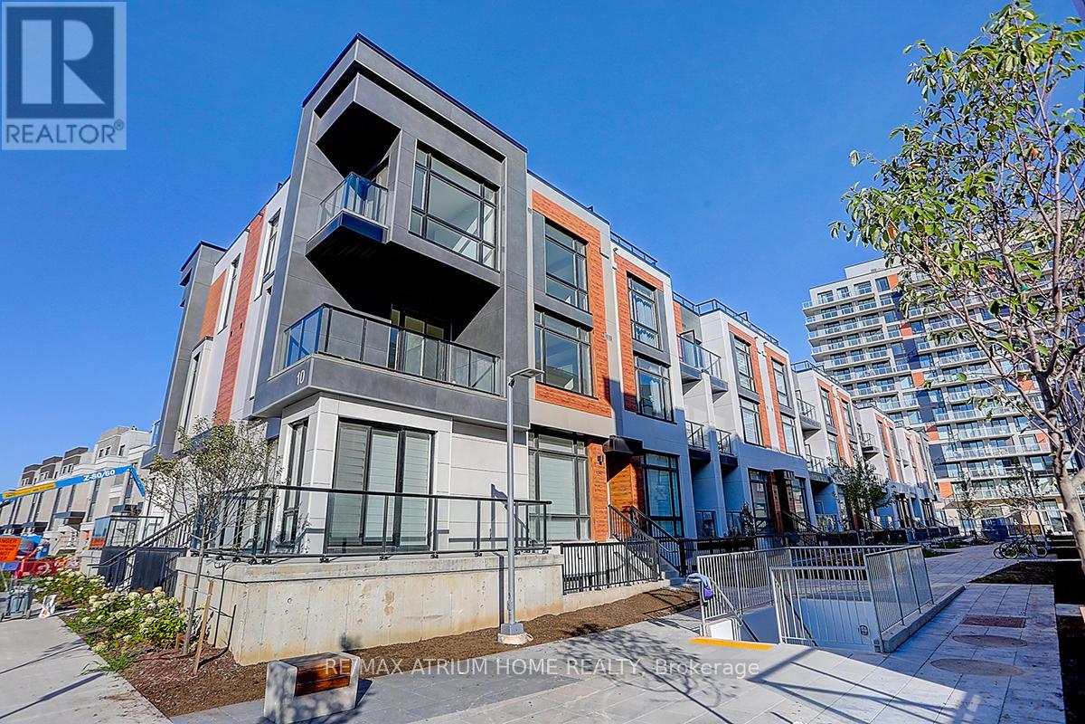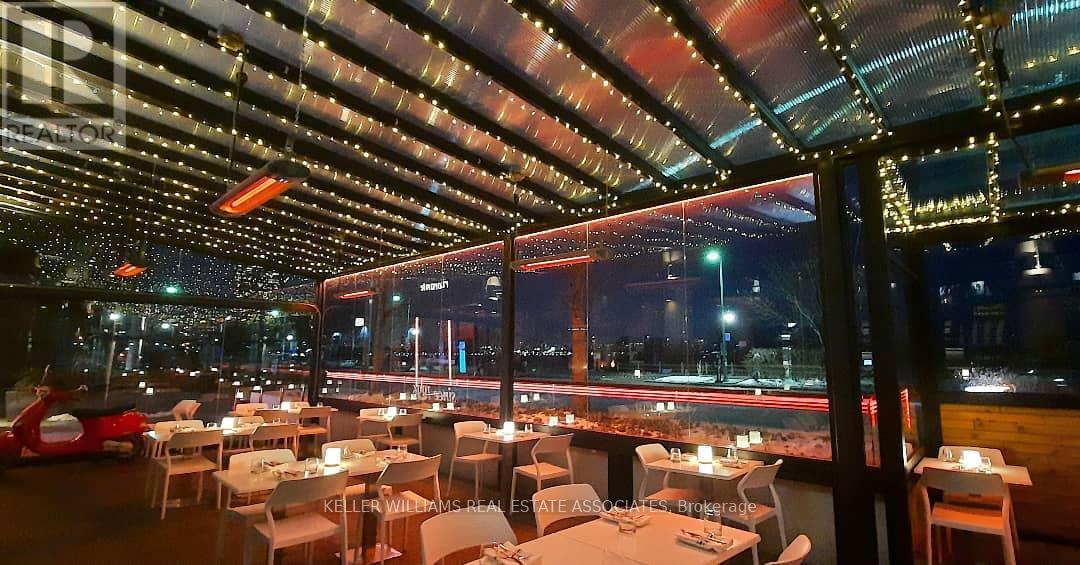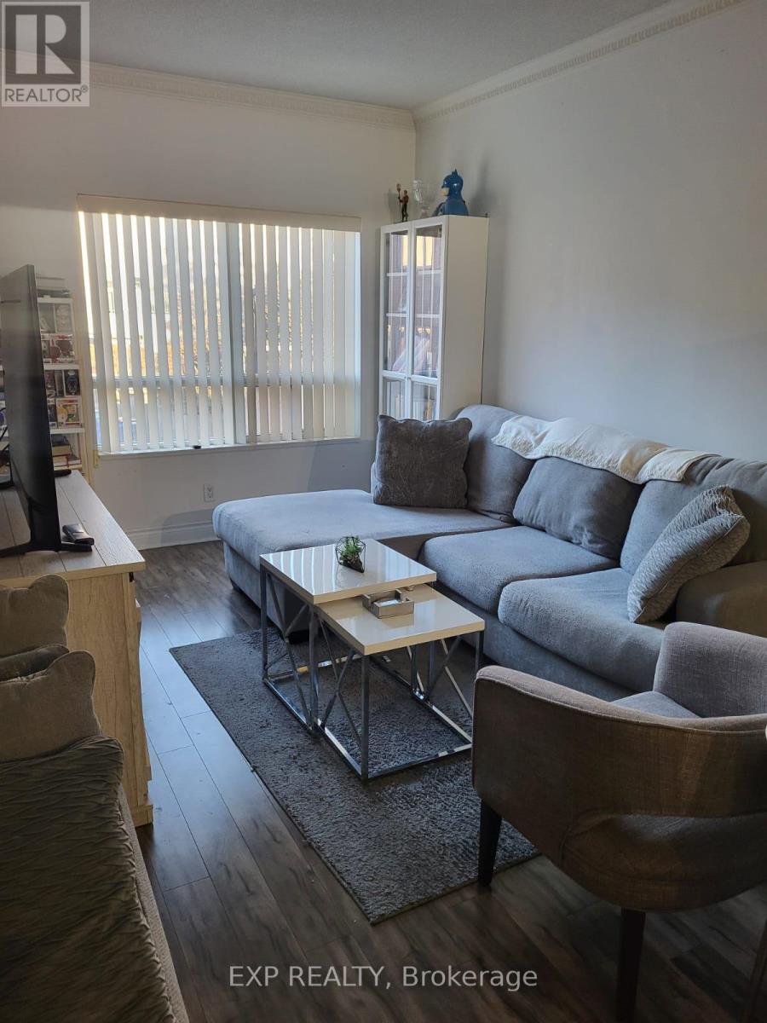16 Hunters Glen Road
Aurora (Aurora Estates), Ontario
Discover an Estate of Unrivaled Elegance in Auroras Most Prestigious CommunityNestled behind grand stone gates and approached by a winding driveway, this magnificent stone mansion sits on 4 meticulously landscaped acres, offering a lifestyle of unparalleled luxury. This is not merely a home but a statement of refinement and exclusivity.Inside, dramatic floor-to-ceiling stone fireplaces and bespoke designer details create an atmosphere of timeless sophistication. The chefs kitchen is a culinary dream, designed for both functionality and style. The main floor luxury master suite is a private sanctuary, blending indulgence with tranquility.The lower level transforms into a sportsmans retreat, catering to every passion with thoughtfully designed amenities including a hockey practice rink. An indoor pool promises year-round enjoyment, while a separate main-floor in-law suite ensures comfort and privacy for guests.Outside, lush manicured lawns, mature shade trees, and serene pathways provide a picturesque setting for relaxation and outdoor leisure. The attached 8-car garage is seamlessly integrated into the estate, maintaining the propertys elegant aesthetic.Families will appreciate the proximity to some of the areas finest private schools, ensuring exceptional educational opportunities.This estate is more than a residence its a lifestyle, a legacy, and a rare opportunity to own Auroras most exquisite properties. **EXTRAS** Conveniently located close to St. Andrew's College, St Anne's School for Girls, The Country Day School, Pickering College. Backs to Beacon Hall Golf Course, close to Magna Golf Club and several Club Link Courses (id:50787)
RE/MAX Hallmark York Group Realty Ltd.
1103 - 12 David Eyer Road
Richmond Hill, Ontario
You can not miss this! Brand new luxury 3 bedrooms, 3 washroom End unit condo townhouse(1,664 sqft+630 sqft outdoor space) Upper unit condo townhome features bright and spacious open concept layout, 10 ceilings main floor, 9 ceilings upper floor, modern kitchen with integrated appliances, quartz counter top in the kitchen with LED under cabinet lighting. Primary bedroom with ensuite bath, large windows and w/o balcony. There is lot of enjoy in this house with plenty of indoor as well as outdoor space with balconies and a huge dream rooftop terrace. Great location, Proximity Hwy 404, Costco, Grocery, Schools, Parks, Public Transit and top schools! Maintenance include parking/lock maintain and high speed internet. (id:50787)
RE/MAX Atrium Home Realty
1240 - 10 David Eyer Road
Richmond Hill, Ontario
You can not miss this! Brand new luxury 3 bedrooms, 3 washroom End unit condo townhouse(1,664 sqft+630 sqft outdoor space) Upper unit condo townhome features bright and spacious open concept layout, 10 ceilings main floor, 9 ceilings upper floor, modern kitchen with integrated appliances, quartz counter top in the kitchen with LED under cabinet lighting. Primary bedroom with ensuite bath, large windows and w/o balcony. There is lot of enjoy in this house with plenty of indoor as well as outdoor space with balconies and a huge dream rooftop terrace. Great location, Proximity Hwy 404, Costco, Grocery, Schools, Parks, Public Transit and top schools! Maintenance include parking/lock maintain and high speed internet. (id:50787)
RE/MAX Atrium Home Realty
1104b - 292 Verdale Crossing
Markham (Unionville), Ontario
New 2 Bedroom + Den Luxury Condo in Downtown Markham With 2 Full Bathrooms. Practical Layout With Excellent North West Clear View From The 11th Floor. 962 SF + Balcony, Work And Play Unit At Heart Of Markham. The Unit Also Includes 1 Parking Space And A Locker For Added Convenience. Minutes Away From Cineplex Markham, Whole Foods, A Variety Of Dining Options, York University And Top Ranked Unionville schools. Easy Access To Hwy 404 & 407, Unionville GO Station, Viva Transit and the YMCA. Excellent Tenanted Paying $3100/Mth Willing To Stay Or Vacate. **EXTRAS** Stainless Steel Appliances, Microwave, Washer & Dryer. Window Coverings And Ceiling Lights. One Parking & One Locker Included. (id:50787)
Keller Williams Empowered Realty
10755 Leslie Street
Richmond Hill, Ontario
Great location for one of Canada's best ice cream franchises Marble slab. Just one year old. Very visible location in the busy RioCan Elgin Mills Crossing shopping centre. Well over 100 parking spaces and a ton of AAA tenants as your neighbour and just off of Highway 404. 923 sq ft. Please do not go direct or speak to staff of ownership. **EXTRAS** Attractive lease rate of $4169 per month Net Rent including TMI with 4 + 5 years remaining. Royalties of 6% + 2% and full training and support from head office pending approval. TMI $1300.31 is monthly (id:50787)
Century 21 People's Choice Realty Inc.
118+120 - 1550 Birchmount Road
Toronto (Clairlea-Birchmount), Ontario
A cutting edge "State-of-the-Art "Commercial building situated on the SW corner of Birchmount Road and Canadian Road, Multi-purpose building, Common area hallways and washrooms throughout. Can be used for a multitude of Commercial uses but no food, restaurants and heavy industrial . Includes private front entrance with large display windows facing the visitor parking area. Movie production is already being done in this complex! Smaller unit available and additional office spaces on second floor are also available. **EXTRAS** Combined units # 118 and # 120 One mezzanine area .Contains a 60 Amp/3 phase electrical system, 4 ton HVAC. Use of a Drive-in truck level shipping area in the complex (id:50787)
Century 21 Regal Realty Inc.
523 - 1900 Simcoe Street N
Oshawa (Samac), Ontario
Built With High Quality Materials. Walking Distance To UoIT (University) And Durham College. Suite Is Fully Furnished, Turn-Key Operation With Built-In Bed/Dining Murphy Bed, Electronic Adjustable Desk, Dining Chairs, Couch, Coffee Table, TV. Perfect For The Investor Or End User. Easy Access To Go Station, 407, Future Riocan Shopping Centre! Quick And Vacant Possession Available. Free Wifi Internet! Costco& Many More Shopping Centers Within Walking Distance **EXTRAS** All Appliances, All Window Coverings, Wall Unit Ac, All Furniture, Tv. Tenant Leaving End Of December 2024. One Parking Included! (id:50787)
Century 21 King's Quay Real Estate Inc.
505 Oakwood Avenue
Toronto (Oakwood Village), Ontario
Looking for a retail, service or office space? This 525 sq foot unit plus 450 sq. foot basement is available immediately. Located in the busy, up-and-coming Oakwood Village, this unit offers great street visibility and high pedestrian traffic. Located at the corner of Oakwood and Vaughan, it's just a short walk to The Eglinton/CrossTown LRT. This unit was previously used as a dentist office and there may be an opportunity to purchase some of the dental equipment from the former tenant. Base rent plus hydro, and water. **EXTRAS** Landlord may consider extension of lease beyond initial 2 year term or short term leases. (id:50787)
Right At Home Realty
(Rear) - 6 Markham Street
Toronto (Trinity-Bellwoods), Ontario
Landlord offering incentives for build-out! This unique commercial property includes a 250 sq/ft rear standalone structure with utilities roughed in, full access to the entire lot and rear structure for food prep or kitchen use, and the option to build out a private patio (not currently in place). Bathroom access will be provided. A rare opportunity in Toronto at a fraction of the cost! (id:50787)
Keller Williams Real Estate Associates
P3,#69 - 42 Charles Street E
Toronto (Church-Yonge Corridor), Ontario
A great opportunity to own a parking space at this prime location. It offers not only the convenience of secure parking but also a valuable asset that can enhance the resale value of your property. Alternatively, it presents an excellent investment opportunity, generating a steady income stream. Don't miss the chance to add this highly sought-after amenity to your portfolio! To purchase the buyer must be a suit owner of 42 Charles St (Casa II) or 50 Charles St (Casa III) or be purchasing a suit together with this parking space. (id:50787)
Forest Hill Real Estate Inc.
7 Gerald Street
Toronto (St. Andrew-Windfields), Ontario
Seize a rare opportunity in the prestigious St. Andrew-Windfields community! This well-maintained two-storey home sits on a premium 15,000+ sq. ft. lot, complete with a pool. Ideal for builders, investors, or homeowners looking to craft their dream residence in the coveted Bayview/York Mills area. Approved plans and permits are in the place for a custom-designed home offering over 7,000 sq. ft. of modern luxary and more than 10,000 sq. ft. of total living space. The design features soaring ceilings: 12'10" on the main floor, 12' on the second floor, and 11' in the basement. Conveniently located near top-rated schools like Harrison PS, York Mills Collegiate, Crescent School, and Toronto French School, this property offers a rare chance to own prime real estate in one of Toronto's most sought-after neighborhoods. **EXTRAS** Plans Include Lift, Gym, Home Theatre, Pool, Cabana, Jacuzzi, Sauna & Hot Tub. (id:50787)
RE/MAX Hallmark Realty Ltd.
201 - 1 Clairtrell Road
Toronto (Willowdale East), Ontario
Bayview Mansions Phase 2. North Facing 875 Sq Feet Of Living Space. At corner of Sheppard E and Bayview. Large Den with window and door(orig 2nd bed).Suitable for downsizing and small family. Currently tenanted, excellent tenants can stay or leave. min to 401, bayview village, ymca and TTC. **EXTRAS** Fridge, Stove, B/I dishwasher, Washer/Dryer. (id:50787)
Exp Realty

