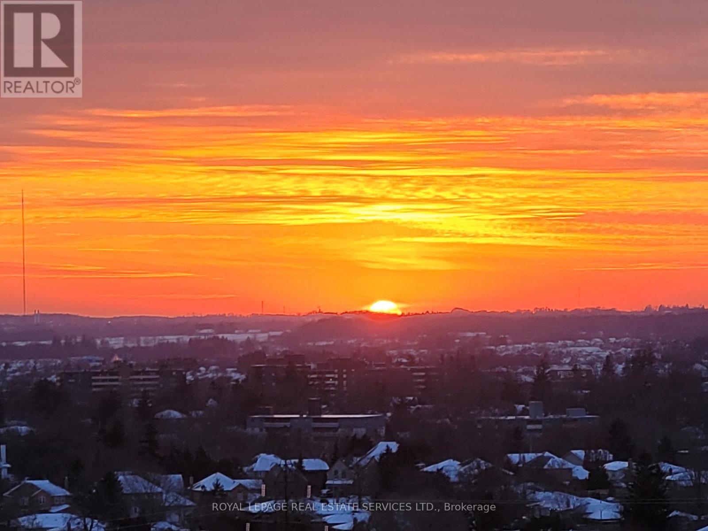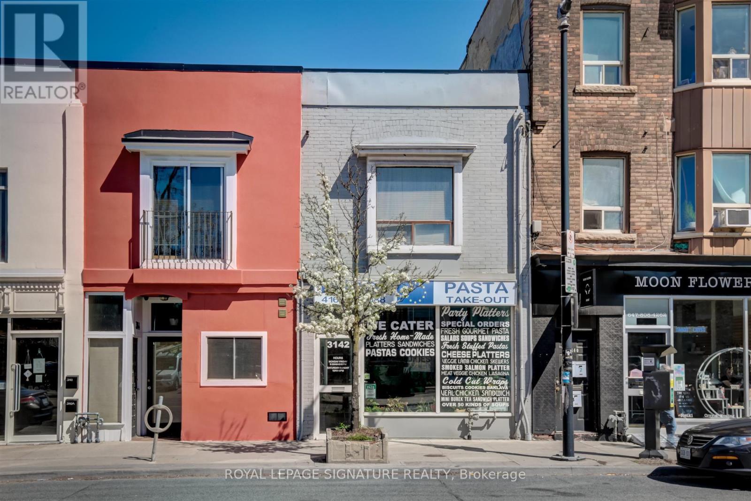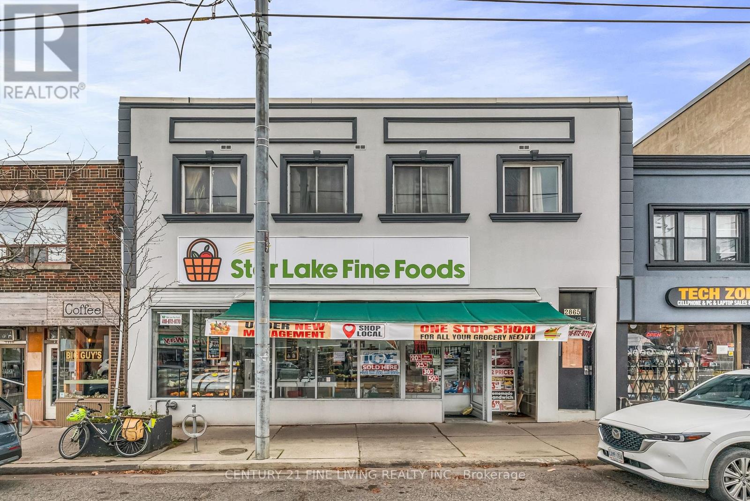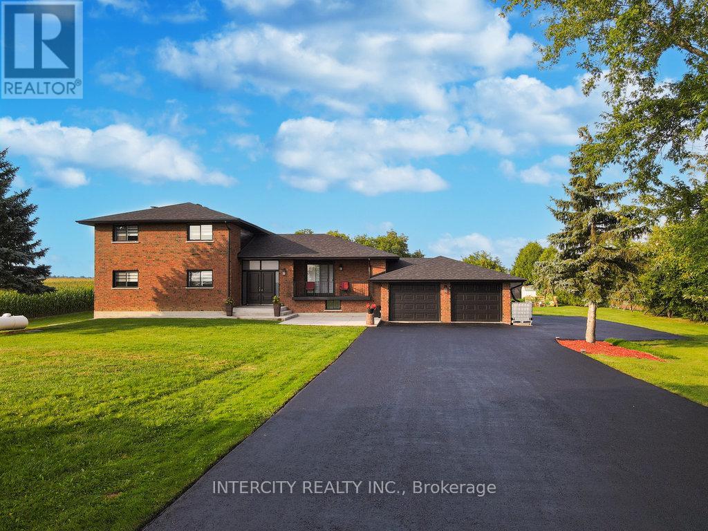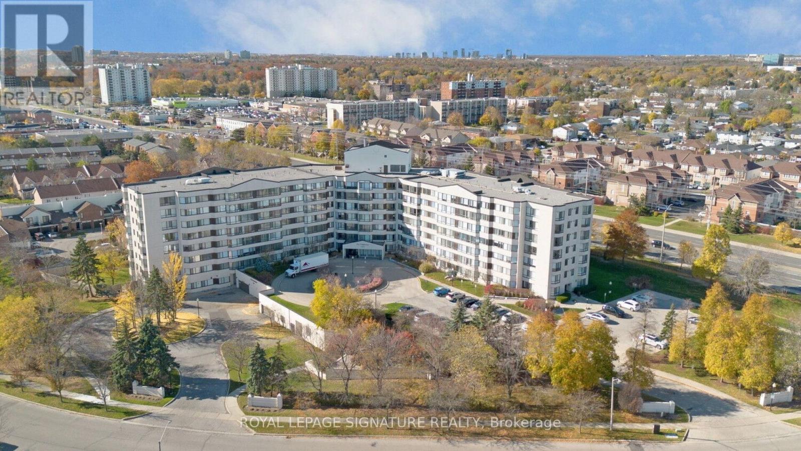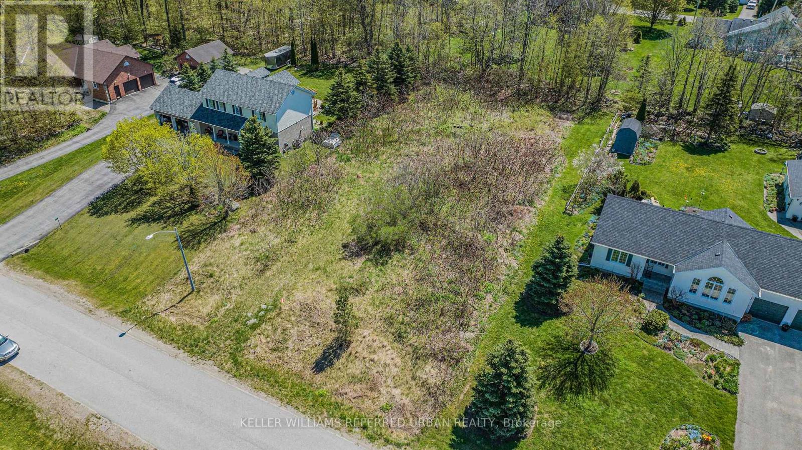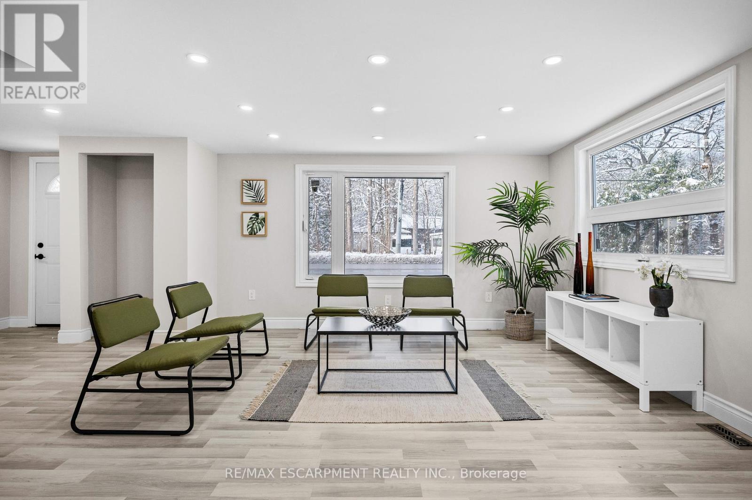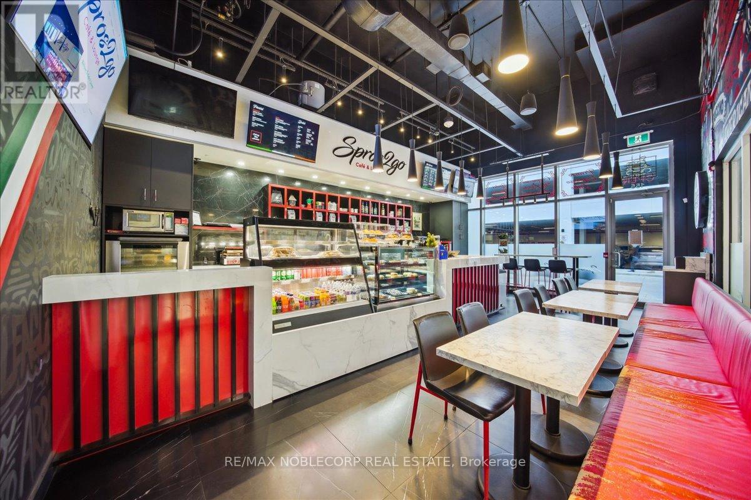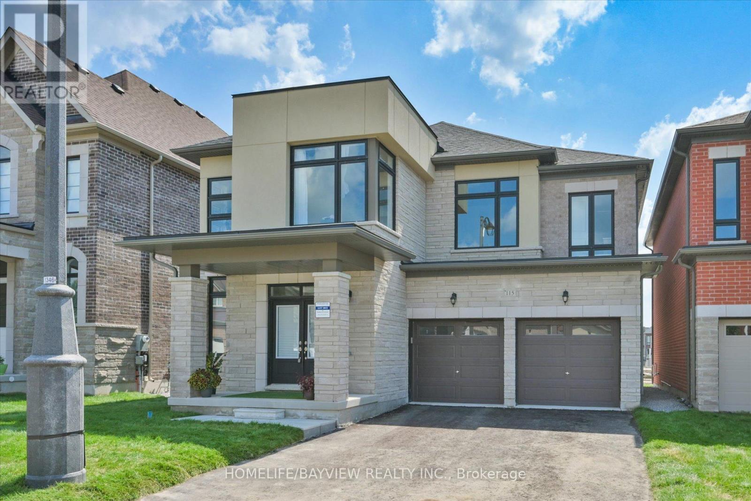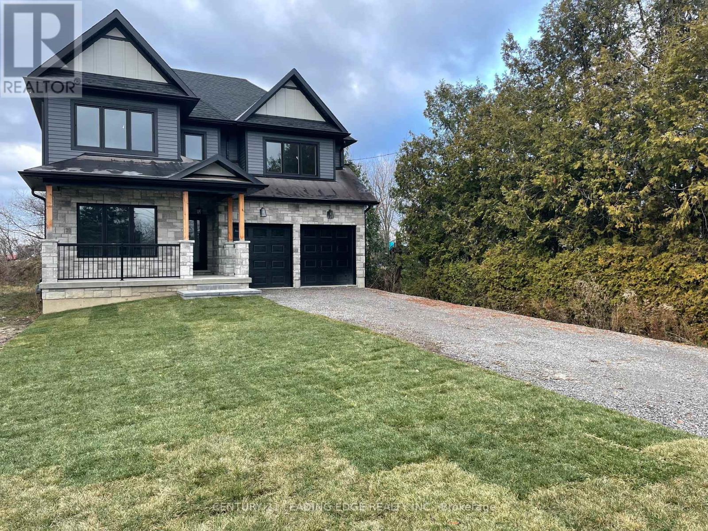702 - 450 Dundas Street E
Hamilton (Waterdown), Ontario
Spectacular floor to ceiling views from the 7th floor of this premium corner 2 Bedrm, 2 full bath condo. Tons of Natural Light in every room! Be the first to live in this bright. sleek and stylish suite in one of the popular Trend buildings located in Desirable Waterdown East! This Modern 874 Sq Ft, offers 10ft ceilings, in suite laundry and has been Tastefully Upgraded with Zebra blinds and Tile and laminate flooring throughout. Open Floor Plan Kitchen and Great Room. Kitchen offers shaker style cabinetry, Luxurious Quartz Counter tops, new Stainless Steel Appliances and Island with double sink and seating for 4. Large Great room with Juliette Balcony. Primary Bedroom with Floor to Ceiling Windows, Upgraded 3 Piece Ensuite and a Huge Walk-In Closet. Second Bedroom also has Floor to Ceiling Windows with double sliding door closet. Beautiful 4 piece main bath complete with soaker tub. Includes 1 Underground Parking, 1 Surface Parking and 1 Locker. Enjoy All of the Fabulous Amenities that this Building has to Offer including Environmentally Friendly Geothermal Heating and AC Including Party Rooms, Modern Fitness Facilities, Rooftop Patios with BBQs, Secure Bike Storage, Secure Parcel Storage. Property Is Conveniently Located Minutes Away From Hwy 403 & Hwy 407, Aldershot GO Station. Enjoy a Hike along the Amazing trails and view the Smokey Hollow Waterfall close by. (id:50787)
Royal LePage Real Estate Services Ltd.
0 County Road 121
Kawartha Lakes (Fenelon), Ontario
24 ACRES OF SCENIC SECLUSION WITH ENDLESS POTENTIAL FOR YOUR DREAM ESCAPE! Leave behind the noise and chaos of city living with this stunning 24-acre property, offering peace, privacy, and endless opportunities. Nestled in nature, this untouched land features a serene small pond surrounded by mature trees, creating a tranquil and picturesque setting. Whether you envision building a cozy off-grid cabin, a seasonal retreat, a hobby farm, or even your permanent dream home, the possibilities here are endless. Imagine weekends spent at your own rustic campsite or retreat, where family and friends can enjoy the beauty of the great outdoors. With its convenient location on a major road, the property provides easy access to nearby towns like Kinmount and Minden, where youll find shopping, dining, and all the amenities you need. For outdoor enthusiasts, this lot is perfectly situated near trails, lakes, and parks, making it ideal for boating, fishing, and exploring. The wooded property provides outstanding hunting opportunities with abundant wildlife nearby and offers year-round activities like hiking, birdwatching, and snowshoeing on your own private land. Beyond its natural charm, this expansive and picturesque property holds long-term investment potential, combining rural serenity with exceptional value. This rare offering is a fantastic opportunity for nature lovers and adventurers to create their own private paradise. Dont miss your chance to own a piece of serene Canadian wilderness! (id:50787)
RE/MAX Hallmark Peggy Hill Group Realty
3142 Dundas Street W
Toronto (Junction Area), Ontario
Prime Investment Opportunity in a Sought-After Location The JunctionAs the current owners are set to retire, this exceptional property presents a unique investment opportunity right across from Tim Hortons. The main floor is a catering business called Euro Pasta, establishing a vibrant presence in this bustling neighbourhood. You can keep it the same or change it to the business of your choice. On the second floor you'll find a cozy 2-bedroom apartment, perfect for business owners who wish to both work and live on-site, or for investors looking to rent out. Each unit benefits from separate entrances, enhancing privacy and convenience.The basement is finished. Externally, there are 4 parking spots accessible via the back lane, ensuring ample parking for both commercial and residential occupants. Included in the sale are essential appliances: stove, two fridges, a washer, and a dryer, making this a turnkey investment. (id:50787)
Royal LePage Signature Realty
Main - 2863 Lake Shore Boulevard W
Toronto (New Toronto), Ontario
Attention Investors/Entrepreneurs. Own and Run your very own business with this Turn Key Supermarket! Freshly renovated . THis primarily an ASSEST sale. Over $170,000 in Equipment. New Lease to be signed with landlord. Many possibilities. Opened for business after an extensive renovation and re-tooling! After decades of serving the community, updated and fresh Star Lake Foods as opened their doors to carry on and cater to gentrifying neighbourhood. Put your final touches into this lifetime opportunity. Serving the local neighbourhood for decades and just revamped with new fixtures, all new owned equipment (Fridges, Freezers, Shelving/Racking and much more.) (id:50787)
Century 21 Fine Living Realty Inc.
2865 Lake Shore Boulevard
Toronto (New Toronto), Ontario
Fabulous huge retail location available in bustling etobicoke neighbourhood. (8000 sq ft - 4000 sqft + full basement.). Can open up a fresh business or take existing supermarket to the next level! Large street frontage perfect for many uses. Street car in front, 20 minute walk to Humber College, 20 minutes to downtown. Space can be reimagined to suit growing community. Many fantastic supporting business along Lakeshore strip. **EXTRAS** Existing Equipment may also be purchased. (id:50787)
Century 21 Fine Living Realty Inc.
13576 Torbram Road
Caledon (Caledon East), Ontario
Welcome to this stunning side split home with 7 bedrooms and 5 bathrooms nested on 1 acre of flat land. On a well kept property, you can enjoy tranquil views all year around with your family. This home comes with three separate entrances, making it the ideal opportunity for investors. Property features a newly installed roof, new sophisticated water system which includes UV light, water softener and reverse osmosis. The home has ample space for parking, a paved driveway, garden, and 6 storage sheds. Fully finished basement with a separate entrance. (id:50787)
Intercity Realty Inc.
106 - 1001 Cedarglen Gate
Mississauga (Erindale), Ontario
Rare Corner Unit with Panoramic City Views in Sought-After Mississauga Location. This exceptional residence boasts a highly desirable layout, accentuated by expansive windows & breathtaking views of the city. Maintenance includes- Heat, Water, Hydro, AC, Building insurance, Common Elements. Interior Highlights: Generous Living Spaces- Impeccably designed with an emphasis on natural light and flow, featuring a spacious living room with panoramic views. Modern Kitchen- A kitchen with a window overlooking the city, ample cabinetry, and Stainless steel appliances. Elegant Primary Suite- A private retreat featuring a walk-in closet and a luxurious 4-piece ensuite bathroom. Second Bedroom- Generously proportioned with a good-sized closet, offering comfort and versatility. Ensuite Laundry- Provides added convenience for modern living. Abundant Storage- Includes a dedicated in-suite storage room and a separate locker. Exclusive Building Amenities: Indoor Pool and Sauna- Perfect for relaxation and recreation. State-of-the-Art Fitness Centre- Equipped for comprehensive workouts. Sophisticated Party Room- Ideal for hosting gatherings and events. Well-Equipped Workshop- Caters to hobbyists and DIY enthusiasts. Guest Suites- Provides comfortable accommodations for visitors. Unparalleled Location: Nature at Your Doorstep- Walking distance to Erindale Park & Credit Valley Golf Course. Recreation and Leisure- Steps from Huron Park Recreation Centre. Convenient Commuting- Immediate access to transit on Dundas Street & Highways 401 & 403. Family-Friendly- Close proximity to Hawthorn Public School & a nearby daycare centre. Healthcare Access- A walk-in medical clinic located nearby. Shopping and Dining- Moments from Westdale Mall and a variety of restaurants. Additional Features: Secure underground parking with one assigned space (P1 #42). Private locker (P1 #6). Tranquil & well-maintained building. (id:50787)
Royal LePage Signature Realty
27 Boyd Crescent
Oro-Medonte (Moonstone), Ontario
Build your dream home or chalet on this desirable 98 ft x 204 ft. building lot within this established community. The lot location provides excellent southern exposure and quick access to recreation and nature being minutes to Georgian Bay, Bass Lake, forested county trails and Mt. St Louis ski hill. Neighbouring communities such as Barrie, Midland, and Orillia are close in proximity and provide additional opportunities for shopping, dining, employment, recreation and culture. This lot is available for immediate sale or flexible closing. (id:50787)
Keller Williams Referred Urban Realty
1509 Mosley Street
Wasaga Beach, Ontario
Attention business owners! Dont miss this fantastic opportunity to own a distinctive commercial property in the sought-after Wasaga Beach area! Strategically situated on bustling Mosley Street, this property features a commercially zoned lot suitable for a wide range of business ventures. The spacious open-concept main area is complemented by large windows and a kitchenette/lunch area. Plus a 4-piece bathroom, and two generously sized private rooms, that can be used as additional office space. The unfinished basement has ample room for storage as well as laundry access. This building location has excellent visibility and accessibility, lots of parking spaces, making this property a perfect fit for those looking to enhance their investment portfolio or embark on a new business journey. Your business is sure to benefit from being just minutes away from a variety of amenities, stunning beaches, public transit, schools, parks, and more! (id:50787)
RE/MAX Escarpment Realty Inc.
155 - 7777 Weston Road
Vaughan (Vaughan Corporate Centre), Ontario
SALE OF BUSINESS + SALE OF COMMERCIAL UNIT *** Established Business With Strong Financials. Welcome To Spros2Go Cafe & Lounge! Nestled In The Heart Of The Busiest Intersection In Vaughan and The Growing Community Of Vaughan Corporate Centre. Thousands Of Residential Units In Close Proximity and Thousands More To Come + Successful Established Corporate Businesses In The Area. Established With Passion For Serving The Perfect Espresso Shot, This Cafe Is Your Go To Destination For Exceptional Italian Coffee Experiences. This Business Is Thriving With Positive CASH-FLOW. Willing To Share Financials With Discerning Buyers. Here Is Your Opportunity To Own, Operate, or Expand Your Entrepreneurial Ambitions With A Staple Of Vaughans QSR Space. **EXTRAS** $5000 Annual Tax , Maintenance Fee: $781/month including Water. Street and Commercial Condo Access. (id:50787)
RE/MAX Noblecorp Real Estate
115 Halldorson Avenue
Aurora, Ontario
Welcome To Brand New Detached House 3110 sq.ft. Built By Paradise Builder In The Prestigious Neighborhood of Aurora. Hardwood Red Oak Floor Throughout Main & 2nd Floor, Upgraded Tiles On Foyer And Powder Room. Bright & Modern Design Open Concept Kitchen With Upgraded Quartz Counter Top, Back Splash, Centre Island And Top Of The Line Appliances Package, Gas Stove. Electric Fireplace. Outside Gas Line For BBQ. Energy Efficiency Features With 200-Amp Service. 9FT Ceiling On Main & 2nd. Smooth Ceilings. Modern Elevation With Brick, Stone & Stucco. Main Floor Offers Formal Great Room Along With Huge Dinning Area And Library. Oak Stained Stairs With Iron Pickets Leads To 2nd Floor Which Comes With 4 Huge Bedrooms. Spacious Primary Bedroom With 6pc Ensuite & His/Her Walk-In Closets. Other 3 Bedrooms Has Their Own 4 Piece Ensuite With Granite Countertops. Frameless Glass Shower With Extra Height Bathroom Vanities In Primary Ensuite. Cold Cellar. Rough-In 3 Piece Bathroom In Basement. An Extra Large Size Conduit Runs From Basement To Attic For Future Improvement Plans. No Sidewalk. Electrical Wiring for Electric Car Inside Garage. Tarion Full New Home Warranty. **EXTRAS** Close to Major Amenities, Shopping Centre, Walking Trails, Parks, Golf Fields, Schools, Go Station, Hwy 404. (id:50787)
Homelife/bayview Realty Inc.
826 Montsell Avenue
Georgina (Historic Lakeshore Communities), Ontario
Nestled on a spacious 50' x 242' lot in the highly sought-after Willow Beach neighbourhood, this exceptional custom-built home offers the perfect combination of luxury and modern design. With high-end finishes throughout, this home delivers both style and practicality. As you enter, you are greeted by a bright and inviting foyer with elegant porcelain tile floors, which flows into the formal living room featuring a striking panel wall, crown molding, and pot lights. The expansive kitchen is a chef's dream, with custom cabinetry, sleek quartz countertops, and plenty of prep space. The open-concept dining area is perfectly situated to overlook the kitchen, creating an ideal layout for entertaining guests. The airy family room is designed for comfort, with a cozy gas fireplace and a unique waffle ceiling that adds character to the space. Upstairs, four spacious bedrooms await, including the luxurious primary suite, which features a 5-piece ensuite and a walk-in closet ready to be customized to your liking. The full basement provides endless possibilities for additional living space or storage, awaiting your personal touch. Practicality is key with a convenient mudroom with direct garage access, as well as a main-floor laundry room. This home is also ideally located just steps from an exclusive members-only beach, with a public beach park only a short drive away. **EXTRAS** Engineered hardwood floors throughout*Heated bathroom & laundry floors*Interlock walkway, asphalt driveway, exterior yards to be sodded, concrete pad and steps at back patio doors. Detail sheet attached (id:50787)
Century 21 Leading Edge Realty Inc.

