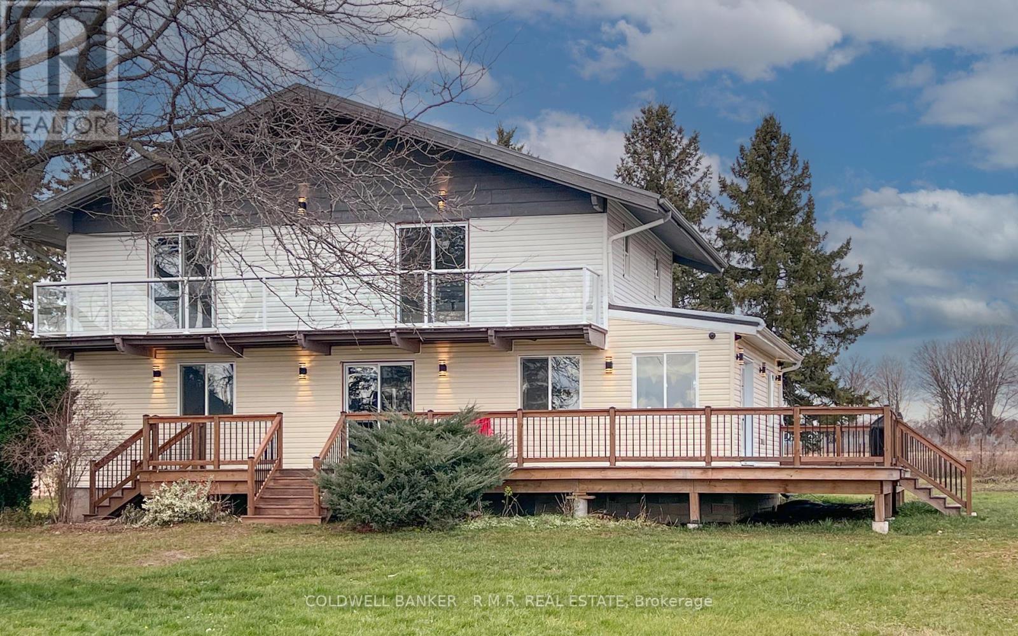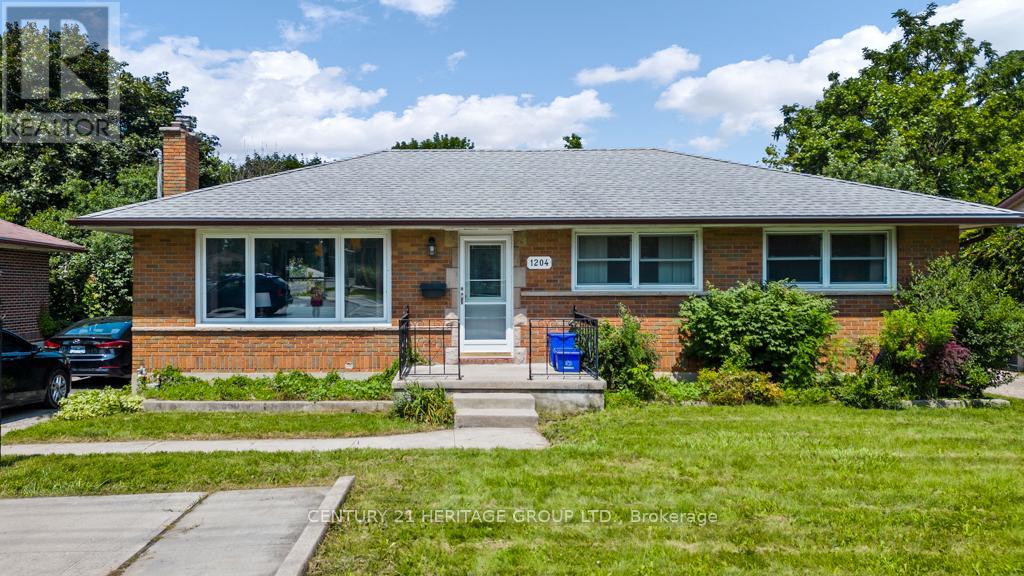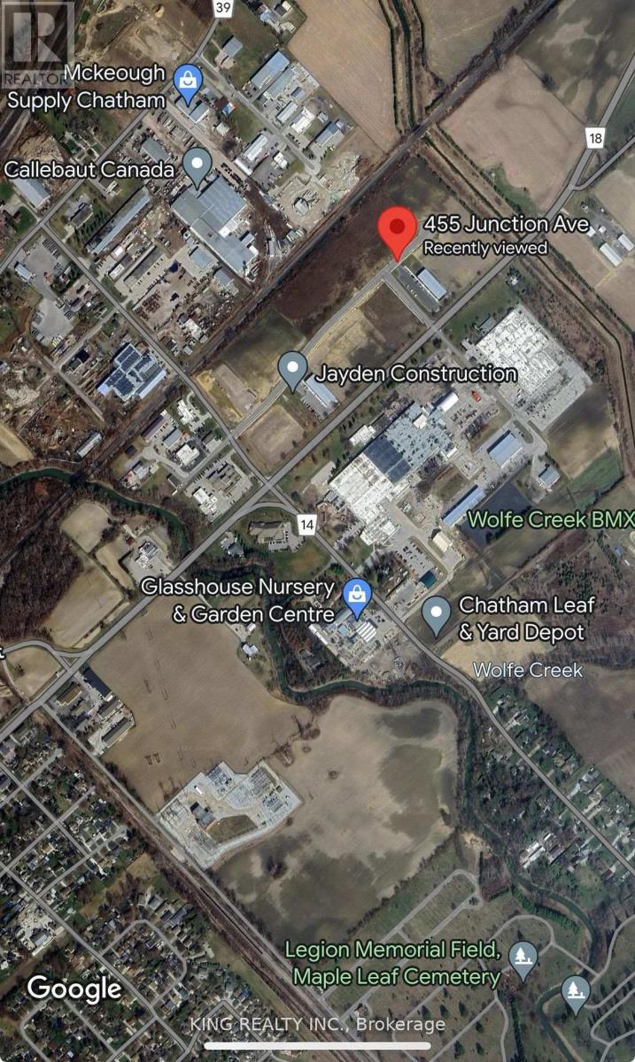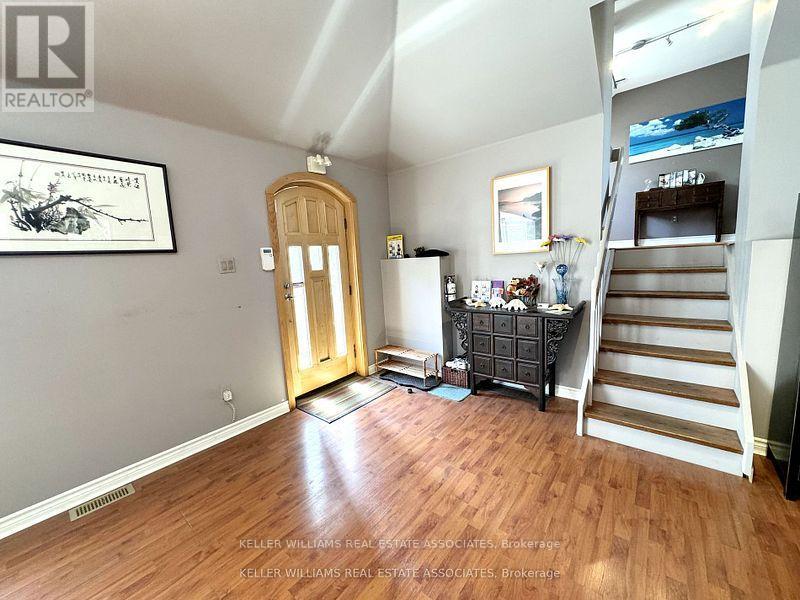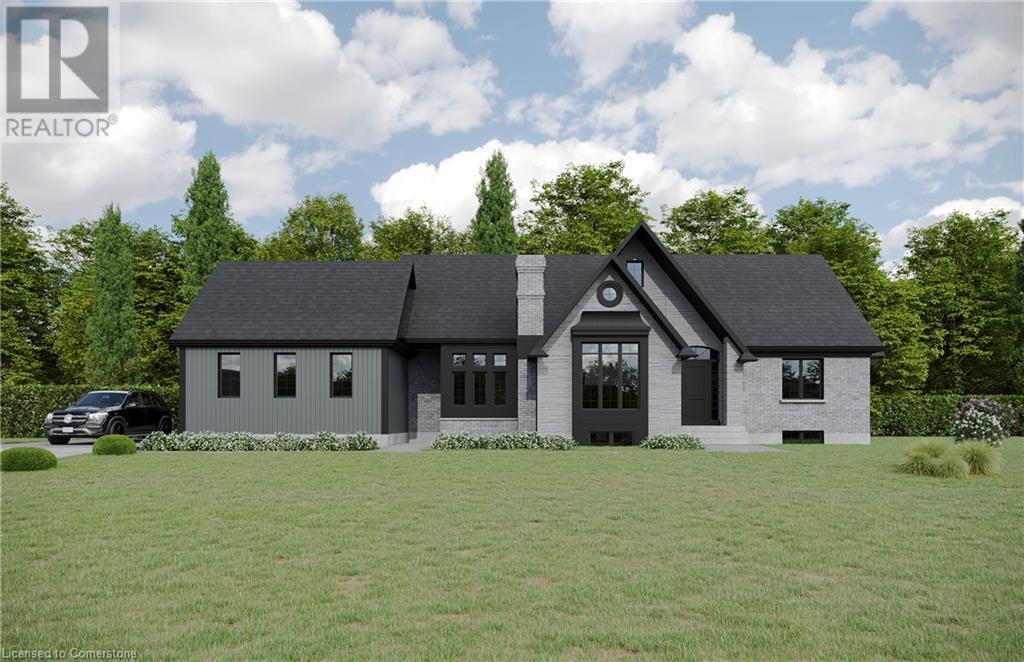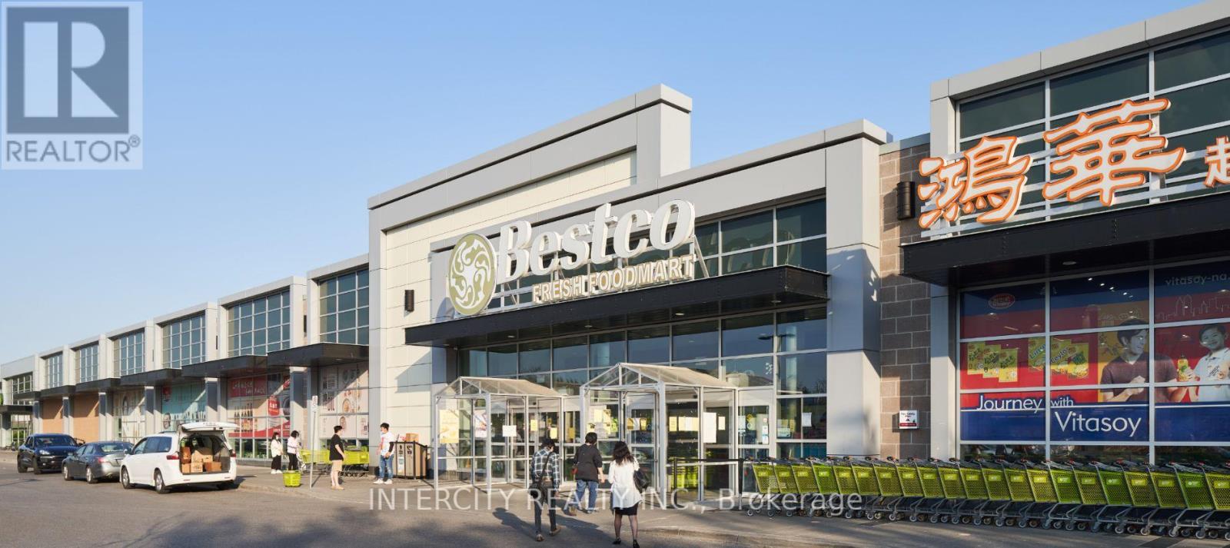4303 Highway 35 N
Clarington, Ontario
Welcome to your dream home for long term lease, where modern elegance meets serene countryside living. This beautifully renovated two-storey home boasts a new wrap-around deck, offering breathtaking panoramic views of rolling orchards and farm fields, a perfect spot for morning coffee or evening relaxation. Step inside to discover a fully updated interior designed for comfort and style. The main floor features an expansive open-concept layout that seamlessly combines dining, kitchen, family, and living areas. Large, bright windows flood the space with natural light, complemented by sleek pot lights throughout. The oversized kitchen is a chefs delight, featuring a generous eat-in breakfast area, built-in stainless steel appliances, upgraded hardware, and brand-new laminate flooring. A newer 3-piece bathroom on the main floor adds convenience and showcases a glass-enclosed shower with premium finishes. The second floor is a haven of tranquility, with three generously sized bedrooms two of which has direct access to covered balcony, each offering ample closet space. The staircase, illuminated by high ceilings and large windows, adds a sense of grandeur. The primary suite includes a luxurious ensuite bathroom, while an additional full bathroom on this level serves the other bedrooms, all featuring modern upgrades and stylish fixtures. This property combines contemporary living with rural charm, offering an unparalleled lifestyle opportunity. Dont miss your chance to call this countryside retreat home! **EXTRAS** Lots of parking spaces available for any size vehicle. The basement is excluded and there is no access to the basement from inside the house. The exterior of the house and the rest of the property is under 24/7 alarm and video surveillance. (id:50787)
Coldwell Banker - R.m.r. Real Estate
4303 Highway 115 N
Clarington, Ontario
Located on Highway 115 North, a major route to Peterborough and the Kawartha Lakes cottage region, this property offers unmatched visibility and accessibility. Boasting exceptionally high traffic counts, the site features convenient access with one entrance lane and one exit lane. The fully renovated commercial building spans 2,328 square feet with nearly 1531 square feet of open retail, complete with a walk-in fridge and a walk-in freezer, high ceilings, and large windows that flood the space with natural light. This versatile setting is ideal for a variety of businesses, including specialty retail stores, bake shops, nurseries and garden centers, craft beer or wine outlets, and more. Set in a serene country environment, this property is perfect for businesses aiming to create a distinctive shopping experience. With prominent highway visibility, easy access, and ample parking, it provides an exceptional opportunity to captivate customers and grow your business. **EXTRAS** Newer Large Septic System, Natural Gas, Upgraded Lighting, Newer Larger Windows, Brand New Cabinetry, Counters and Shelving, Newer Equipment including Walk-In Freezer, Stainless Steel Sinks & Counter. (id:50787)
Coldwell Banker - R.m.r. Real Estate
4661 Davis Drive
Whitchurch-Stouffville, Ontario
Rare Offering! Scandinavian Home Nestled On 10 Acres Of Forest/Land Backing Onto 800 Acres of York Regional Forest Trails. Post And Beam Interior Finishes. This Beauty Is Surrounded By A Conservation Area. Sitting On A Hill, It Overlooks Your Very Own Private Salt Water Pool, Tree Top Setting And Exclusive Walking Forest Trails. 1.5 Storey Design With 4 Brms And 3.5 Baths, A Sun Filled Walk Out Basement, Walk Out Sun Deck from an Entertainers Delight Kitchen, Two Wood Burning Fireplaces, Main Floor Laundry, Garage Loft And Lots Of Parking. (id:50787)
Homelife Excelsior Realty Inc.
C06+c07 - 3445 Sheppard Avenue E
Toronto (Tam O'shanter-Sullivan), Ontario
Prime commercial space at The Garden Series, offering unparalleled visibility and signage on the bustling corner of Warden and Sheppard. Brand new building within a master-planned community, this ground floor unit presents an exceptional opportunity to establish your business in a thriving neighbourhood. With almost 400 new units set to occupy early 2025 The Garden Series is poised to become a vibrant hub for families and clients alike, providing a steady stream of potential customers for your business venture. Bright unit features large windows with soaring 14-feet-high ceilings, creating a welcoming ambiance and maximizing natural light throughout the unit. Versatile permitted uses include Financial Institute offices, personal service shops, retail stores, professional offices, medical offices, service shops, and eating establishments. Last retail spots available. (id:50787)
Baker Real Estate Incorporated
C03+c05 - 3445 Sheppard Avenue E
Toronto (Tam O'shanter-Sullivan), Ontario
Prime commercial space at The Garden Series, offering unparalleled visibility and signage on the bustling corner of Warden and Sheppard. Brand new building within a mater-planned community, this ground floor unit presents an exceptional opportunity to establish your business in a thriving neighbourhood. With almost 400 new units set to occupy early 2025 The Garden Series is poised to become a vibrant hub for families and clients alike, providing a steady stream of potential customers for your business venture. Bright unit features large windows with soaring 14-foot-high ceilings, creating a welcoming ambiance and maximizing natural light throughout the unit. Versatile permitted uses include Financial Institute offices, personal service shops, retail stores, professional offices, medical offices, service shops, and eating establishments. Last retail spots available. (id:50787)
Baker Real Estate Incorporated
1204 Huron Street
London, Ontario
Welcome to this Beautiful and Well Maintained Detached Bungalow with big lot size. 3 Comfortable Bedrooms on the Main Level provide ample closet space and Large Windows. No Carpet in the whole House. Brand new Flooring in all the Bedrooms and Basement. New Pot lights. Basement has 2 bedrooms with a big rec Room. Separate entrance to the Fully Finished basement. Lots of Storage Space all around the house. A Well Maintained and Fully Fenced Backyard Perfect for Outdoor activities or BBQs etc. Amazing Location to attract tenants and also Perfect for first time home buyers. Awesome rental potential for Investors. Steps to Grocery Stores, Shopping Plaza and Public Transit. The Home is Move-In Ready. (id:50787)
Century 21 Heritage Group Ltd.
455 Junction Avenue
Chatham-Kent (Chatham), Ontario
Welcome to this exceptional piece of vacant land, offering a wealth of opportunities for discerning investors or developers. Located just 5 minutes west of Highway 401, accessible via exit 40, this prime property is ideally positioned to support a variety of uses. With ample space to accommodate truck parking and a repair shop, it is perfect for commercial or industrial development. Potential uses include factory outlets, auto sales and service, restaurants, entertainment and recreational establishments, office buildings, warehouses, nurseries, truck terminals, service or repair shops, towing yards, and more. The surrounding area is experiencing rapid growth, with exciting new developments including major brands such as McDonald's and Tesla. This land is primed and ready for your vision. Don't miss this extraordinary opportunity to invest in a property with limitless potential. Schedule a viewing today to explore the exciting possibilities this remarkable location offers! (id:50787)
King Realty Inc.
190 Cundles Road E Unit# 104
Barrie, Ontario
The Atrium Professional Centre stands as a beacon of sophistication and efficiency in Barrie's bustling landscape. This 3 storey building is situated at the vibrant crossroads of Cundles Road East and St. Vincent Street, this esteemed establishment enjoys the constant hum of activity, making it an unparalleled hub for professionals and visitors alike. Abundant on-site parking ensures stress-free arrivals, while the grand lobby welcomes guests with its welcoming ambiance. Housing a diverse array of medical and professional tenants, fostering an environment where excellence thrives. (id:50787)
Royal LePage First Contact Realty Brokerage
6 - 461 Blackburn Drive
Brant (Brantford Twp), Ontario
Rarely offered 2-Storey Townhome. Losani-built, Beautiful 3-bedroom, 3-bathroom Townhouse, just 2 years new and offering 1,580 square feet of bright and open living space. Located in a prime neighbourhood of Shellard Lane, this home combines modern design with exceptional functionality. Carpet-free home features an open-concept layout with 9-ft ceilings, creating a spacious, airy feel throughout. Living area is enhanced with pot lights and quartz countertops, adding both style and practicality. Kitchen offers plenty of counter space, perfect for entertaining or family meals. Upstairs, you'll find a spacious Primary Bedroom complete with a 3-piece ensuite and a walk-in closet, providing a private retreat after a long day. Two additional bedrooms share a 4-piece main bathroom, ideal for family or guests. Plus, enjoy the convenience of a large laundry room located on the second floor. This townhouse also boasts a prime location, just minutes from schools, shopping, and other essential amenities. Schedule a showing today and make this your new home! (id:50787)
RE/MAX Aboutowne Realty Corp.
270 Lakeshore Road E
Mississauga (Port Credit), Ontario
This is a Private ground floor suite within a multiple unit commercial building. Private entrance that greets clients into a vaulted highceiling open concept space. Great sun exposure throughout the day with several oversized windows filling the unit. This is a uniquecommercial space with an oversized footprint ideal for signage and exposure along lakeshore in the heart of Port Credit. **EXTRAS** Free side street parking is available for clients along with a large free parking lot 4 blocks over on Elmwood ave. (id:50787)
Keller Williams Real Estate Associates
Lot 10 Weyburn Street
Hamilton, Ontario
Builder Bonus: Finished Basement with Separate Entrance – Valued at approx. $100K* Welcome to Wildan Estates, a community that seamlessly combines rural charm with contemporary elegance on expansive ½ acre+ lots. The newly expanded Lincoln offers 2,435 square feet of beautifully finished, livable space, thoughtfully designed to meet the needs of today’s homeowners. This stunning bungalow features a gourmet custom kitchen, spa-inspired bathrooms, soaring 9ft California ceilings, and a spacious double attached garage. The professionally finished basement with a separate entrance adds endless possibilities, whether for multi-generational living, entertaining, or creating a private retreat. The basement also includes all the mechanical rough-ins for a future kitchen, enhancing the potential for additional living space. Take advantage of this valuable bonus, available for a limited time, to maximize your home’s potential. The home’s architectural features showcase a unique combination of high-quality brick, stone, and vinyl, ensuring low-maintenance care and lasting beauty. Energy-efficient features, including advanced insulation, EnergyStar Low-E Argon-filled windows, and high-performance HVAC systems, guarantee year-round comfort and cost savings. Every purchaser will also have the exclusive opportunity to meet with the builder/designer to discuss their unique needs and preferences in detail, ensuring your new home is tailored to you. Protected by Tarion’s 1-, 2-, and 7-year warranties, The Lincoln delivers a rare opportunity to experience luxurious living in the serene setting of Wildan Estates. *Value varies based on model choice Please note that the address, legal description, ARN, and PIN will change once the house is transferred into Buyers name (id:50787)
Real Broker Ontario Ltd.
200 - 2375 Brimley Road
Toronto (Agincourt South-Malvern West), Ontario
Located On Brimley Road Just Minutes From The 401 Highway, Chartwell Shopping Centre Has Built A Longstanding Reputation For Its Great Services, Conveniences, And Ample Parking. It Serves A Multicultural Community, Of Which The Majority Is Of Asian Descent. Landlord understands market, all deal types possible, floorplan and site plan attached and landlord work and tenants improvement is available to re-design space if needed, 2nd floor above Tim Hortons. **EXTRAS** Cam Is $11.59 Psf, Taxes Are $5.66 Psf Per Annum In Addition (id:50787)
Intercity Realty Inc.

