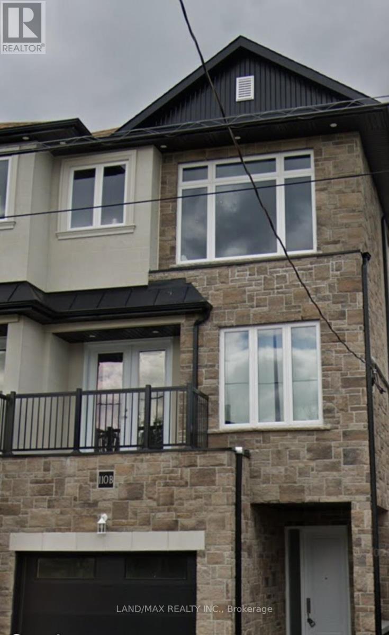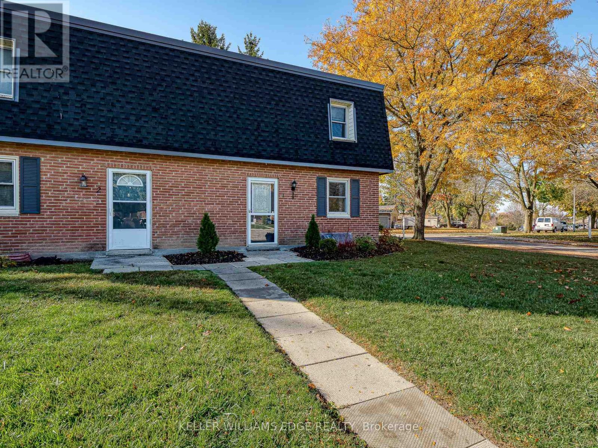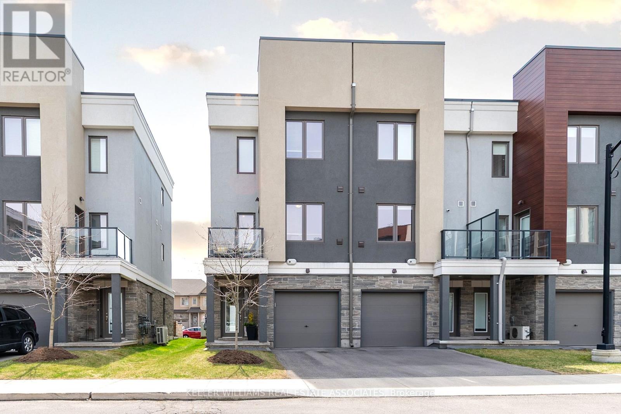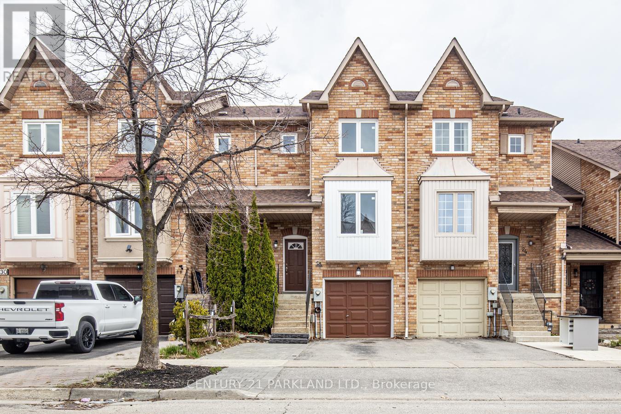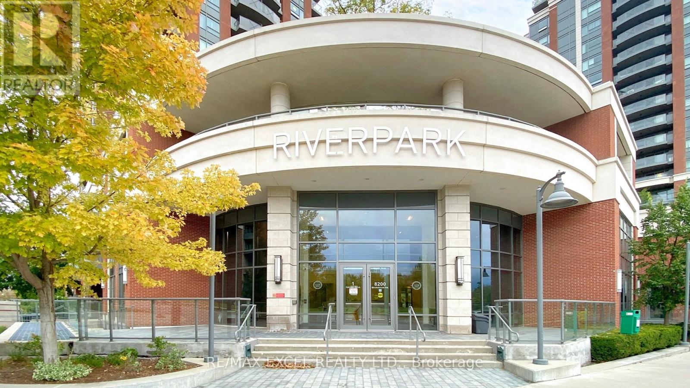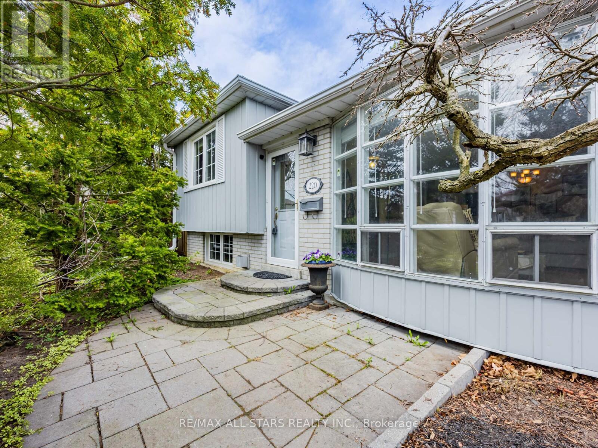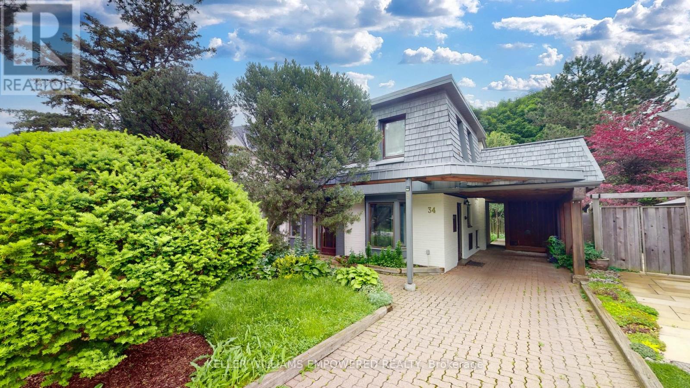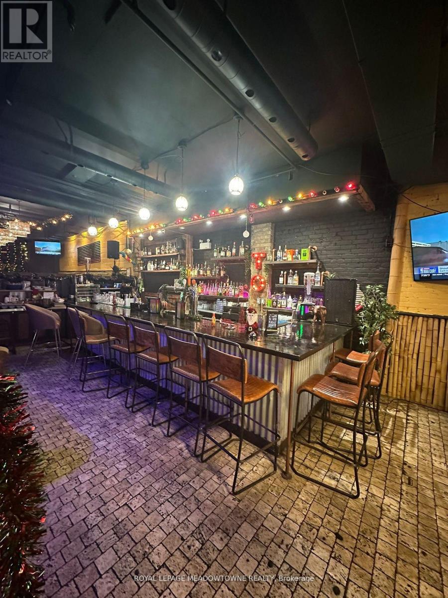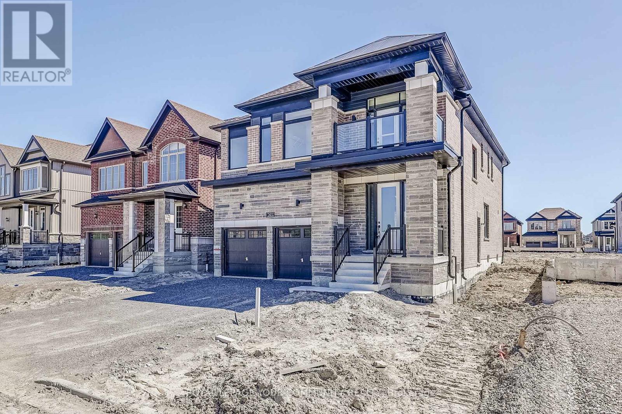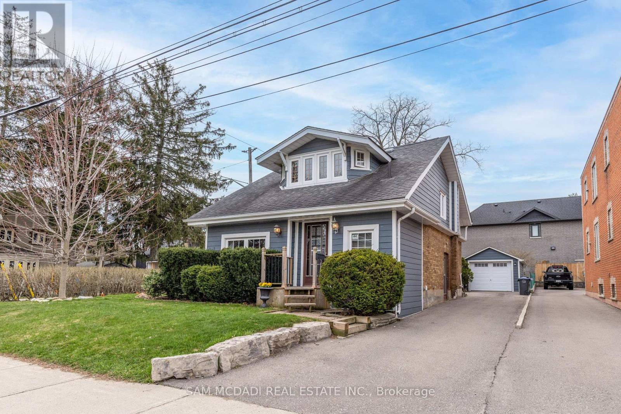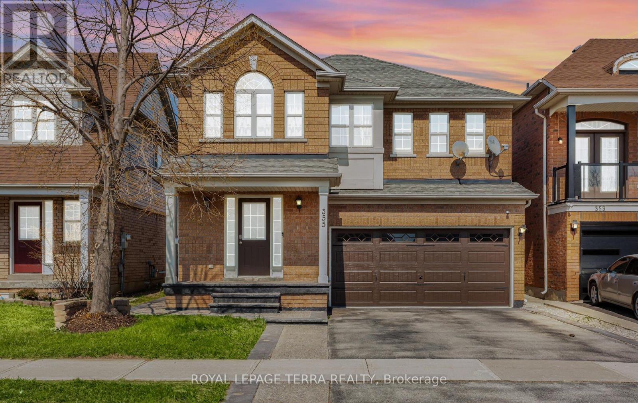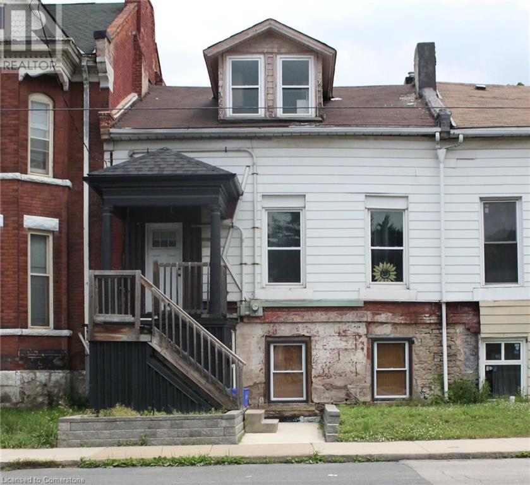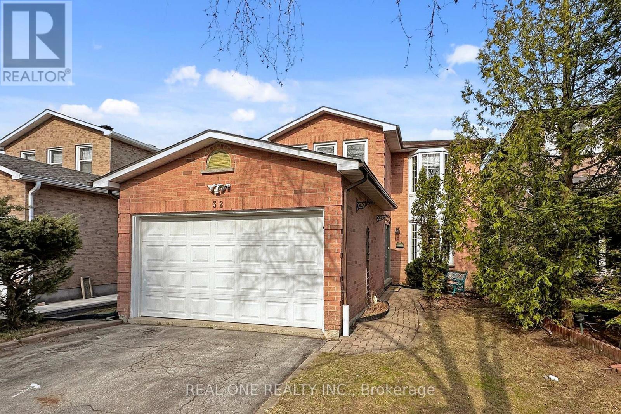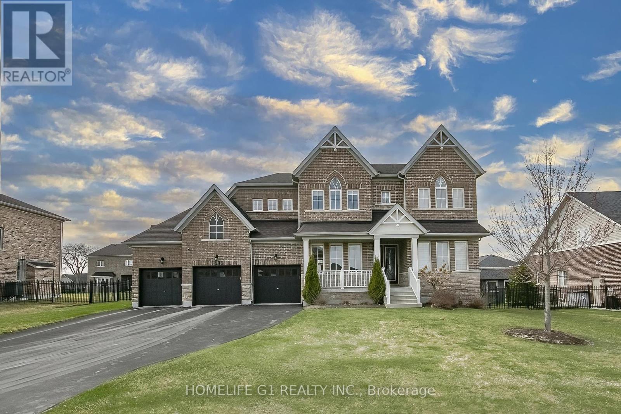43 - 330 Phillip St Street
Waterloo, Ontario
The Most Desirable Luxury "Icon 330" Condo In Waterloo. Experience Elevated Student Living At The ICON, Waterloo's Premier Lifestyle Complex. This 3 Bedroom Unit On The 2nd Floor Of The South Tower Offers Breathtaking Views Of Waterloo University. 3 Bedrooms With 2 Full Washrooms With A Modern Kitchen With Quartz Countertops, S.S. Appliances Plus Ample Cabinetry. The Spacious Living Room Features Engineered Flooring, A Mounted TV In Living Room And One Of The Room Floor-To-Ceiling Windows. The Primary Bedroom Boasts More Stunning Views, A Modular Desk/Shelving Unit, An Ensuite Bathroom Plus, Exclusive Underground A Storage Locker Are Included. Tons Of Amenities Including Rooftop Basketball Court, Gym, Yoga Studio, Games Room, Study Lounge, Fitness Centre, Theatre Room, Concierge And 24 Hrs Security, FullyFurnished Unit. The ICON Ensures Comfort And Safety. An Onsite Leasing Office Handles Short And Long-Term Rentals, Maintenance, And Parking Options. Don't Miss This Investment Opportunity For Premium Student Living. S/S Fridge, Stove, B/I Dishwasher & Microwave- Rangehood, Washer & Dryer, Window Coverings, Stone Counter Top, Engineered Laminate Floor, Two Mounted TV, Sliding Doors. One Locker And Much More.... (id:50787)
Homelife/future Realty Inc.
110b Gilkison Street
Brantford, Ontario
Step Into Luxury And Comfort With This Exquisite Brick/Stone Semi-Detached Masterpiece! Crafted With Precision And An Eye For Modern Elegance. This 2319 Sq Ft 3-Storey Gem Seamlessly Integrates Expert Craftsmanship With Contemporary Design. The Gourmet Kitchen Is A Chef's Delight, Adorned With Beautiful Appliances And Ample Counter Space For Culinary Adventures. As You Enter In The Ground Level, You Can See Through To The Walkout Of Your Private Yard, Complete With A Covered Porch, Offering The Perfect Spot To Unwind While Soaking In The Tranquility Of Having No Homes Behind You. This level Also Offers Practicality With Garage Entry, Laundry Facilities, And A Convenient 2-Piece Bath. The Third Level, Discover Three Well-Appointed Bedrooms, Including A Generously Sized Primary Bedroom Featuring A Walk-In Closet And A Spa-Like Ensuite Bath. With A Total Of Four Bathrooms, Each Equipped With Modern Fixtures And Stylish Details, Convenience Meets Luxury At Every Turn. This Home Offers The Perfect Blend Of Tranquility And Accessibility. Conveniently Situated Near Shopping Centers, Bike paths, Parks, And Highways, Wilfred Laurier University and Conestoga College. (id:50787)
Land/max Realty Inc.
48 Edminston Drive
Centre Wellington (Fergus), Ontario
Introducing a gorgeous end unit in sought after neighborhood in Fergus W/ 2,040 square feet (basement included). This Sorbara built model is ample, great layout, boasting 9' ceilings, lots of natural light, floor to ceiling fibre insulation in unspoiled basement, enlarged window in tall basement, furnace wisely placed in a corner allowing great clear area for a finished basement at buyer's request, HE Furnace, Air Filter System. **EXTRAS** S/S Fridge, S/S Stove, S/S B/I D/W, 60 Gallon HWT, Fresh Air System, Environ Sense 60 gallon HWT. (id:50787)
Ipro Realty Ltd
1 - 594 Durham Crescent
Woodstock (Woodstock - North), Ontario
Nicely finished End Unit Condo in Lakecrest Estates. This 3 Bedroom 1.5 Bathroom Condominium is larger than it looks. The roomy interior offers an immaculate kitchen with eating area, an oversized living space leading out to a fully fenced deck, three good sized bedrooms upstairs, and a large rec-room leading to storage and a laundry room in the basement. The private setting of this location offers quiet living with an amazing benefit of gated access to the wooded trails of gorgeous Roth Park. (id:50787)
Keller Williams Edge Realty
81 Golden Meadows Drive
Otonabee-South Monaghan, Ontario
This Breathtaking Estate Home With 4 Bedrooms, 4 Bathrooms Fully Detached Home, Rests Comfortably On A Perfectly Manicured & Expertly Large Lot In A Desirable Community. Surrounded By Parks, Trails, And Endless Outdoor Spaces, This Gorgeous Property, With Immaculate Finishes And Elegant Details, Is A True Work of Art. Enjoy The Comforts of Open Concept Living, 9'Ceilings, Beautifully Crafted Luxury Trims, And All The Peacefulness This Home Offers. Large Bedrooms & Bathrooms With Granite Countertops, Gas Fireplace, Private 3 Car Garage/Large Driveway With 6 Additional Parking, All Hardwood and Ceramic Floor, 5 Pc Ensuite in the Primary Bedroom, Energizing Natural Light! A Great Sense of Community in Neighbourhood! Perfect For Any Family, Professionals, Retirees, Multi-Generational Families & Outdoor Enthusiasts. This Beautiful Home is Located in Riverbend Estates The Country Backing Onto The Otonabee River Offerings Private Boat Launch, Walking Trail and Minutes to 115 and Many More Amenities. (id:50787)
RE/MAX Ace Realty Inc.
1294 Concession 1 Road
Haldimand, Ontario
Stunning Custom-Built Home on 9.27 Acres Welcome to this beautifully crafted 3-bedroom home, just under 2 years old, offering 1,848 sq ft of bright, open-concept living. Nestled on a quiet road and surrounded by peaceful farmland, this property offers both modern luxury and serene countryside living. Step into the spacious main living area, featuring vaulted ceilings and a seamless flow between the living room, dining room and kitchen. The gourmet kitchen is a chefs dream, showcasing quartz countertops and backsplash, a massive 10-foot island with seating for five, and an abundance of cabinetry and drawers. A walk-in pantry adds even more storage, while stainless steel appliances are included for your convenience. The primary bedroom offers a peaceful retreat with a walk-in closet, patio door access to the back deck, and a luxurious ensuite complete with a tiled shower, built-in bench, and rainfall showerhead. Two additional oversized bedrooms each feature double closets and share a stylish main bathroom with a freestanding tub, separate rainfall shower, and a modern vanity. Additional highlights include a main floor laundry/mudroom off the attached heated garage (approx. 21x22)the perfect place to store your outdoor gear or toys. (id:50787)
RE/MAX Escarpment Realty Inc.
6 - 115 Shoreview Place
Hamilton (Stoney Creek), Ontario
Live by the lake & walk to the beach! Absolutely stunning and beautifully bright almost new, 4 bedroom, 3 full bathroom, 1530 sq ft modern design end unit townhome with 9ft ceilings, super low fees, views of Lake Ontario and endless lifestyle opportunities! Main floor has gorgeous white kitchen with large island, granite counters & stainless steel appliances open to combined living and dining area with walkout to terrace with amazing lake views! Also on main floor full 4 piece bathroom and spacious bedroom. Laundry also on main floor! Amazing upper level has 2 fantastic primary suites both with ensuites and walk-in closets. Lower level has spacious 4th bedroom (could be office), access to garage and walk out to rear patio area privately fenced in by box planters! So many great features: main floor laundry, tankless hot water system, life breath system, and super low fees of $147/month. But its all about the amazing lifestyle of living close to the lake where you can walk to the beach, cycle the Burlington/Hamilton waterfront trail, and feel like you are away from it all even though you are less than 5 minutes from box stores, shopping and amenities! Schools, Go-Train, highway access, The Niagara Bench wineries, Grimsby on the beach are all close by. Fabulous value and a rare find - only 11 townhomes in this super well-maintained development! You'll love it! (id:50787)
Keller Williams Real Estate Associates
71 Aspermont Crescent
Brampton (Bram East), Ontario
Location very well connected! This charming 4 bedroom semi detached house features a large living room, a nice kitchen with lots of storage, and a dining area that leads straight out to a fenced backyard-perfect for summer barbeques or a quiet coffee. Upstairs, there are 4 good-sized bedrooms, including a master with its own en-suite, plus a separate laundry room and a common bathroom. It has a total 2 parking spaces including a single car garage. Sofa and cupboard are included as shown in the picture. Tenant will pay 70% utilities. Close to park, school, highway 50, Gore road and so many other amenities. No smoking please! (id:50787)
Homelife/miracle Realty Ltd
303 - 4013 Kilmer Avenue
Burlington (Tansley), Ontario
Contemporary and bright, this 2-bedroom, 1-bath unit in Burlingtons desirable Tansley community is perfect for downsizers, first-time buyers, or anyone seeking a stylish, low-maintenance home in a prime location. Thoughtfully laid out, the open-concept design combines the living and dining areas, all enhanced by light laminate wood flooring that runs throughout the unit, creating a seamless and airy feel. The spacious kitchen opens beautifully to the living space, making it ideal for both everyday living and entertaining. It features stainless steel appliances, a built-in dishwasher, shaker-style cabinets, and plenty of counter space for cooking and meal prep. The generous primary bedroom easily fits a king-size bed and offers great closet space. The versatile second bedroom features a charming bow window with a built-in sitting areaperfect for reading, relaxing, or soaking in the natural light. Whether used as a guest room, office, or reading nook, it offers great flexibility to suit your lifestyle.From the living room, step outside to your own private retreat overlooking green space, the secluded balcony is the perfect spot to enjoy morning coffee, unwind in the sun, or fire up the BBQ. Additional highlights include a large, updated 4-piece bathroom and an oversized in-suite laundry room with plenty of extra storage. The unit also comes with one underground parking space, access to a storage locker, and ample visitor parking.Conveniently located close to walking and bike paths, community parks, schools, shopping, restaurants and with quick access to the 407, 403, and Appleby GO Station, this home offers the perfect blend of comfort, convenience, and lifestyle. (id:50787)
Exp Realty
434 - 30 Shore Breeze Drive
Toronto (Mimico), Ontario
Experience luxurious waterfront living on the shores of Lake Ontario in the Mimico area. This beautifully designed 2-bedroom, 1-bathroom unit offers functional and stylish space and layout at ~730 sq.ft, completed with engineered hardwood flooring throughout. The modern and spacious kitchen features large granite countertops and ample cabinetry with oversized stainless steel appliances. A standout feature is the spacious walk-in laundry room, a rare find in condo living! Primary bedroom includes a balcony and second bedroom features a sleek glass wall and a deep closet for extra storage space. Parking & Locker included. EXTRAS: Owner Occupied Never Tenanted | AirBnB Eligible | Parking Close to Entrance Elevators | Access to Additional Elevators | World Class Amenities | Bike Room | Steps to Lake & Humber Bay Park and Various Surrounding Dog Parks | Trendy & Vibrant Neighbourhood | Transit Hub | Close to Downtown Toronto (10-12 minute drive) (id:50787)
Homelife Landmark Realty Inc.
228 - 2450 Old Bronte Road
Oakville (Wm Westmount), Ontario
Luxury Living Awaits At The Branch Condos! Discover The Perfect Blend Of Elegance And Convenience At 2450 Old Bronte Rd., Oakville. This Move-In Ready 1-Bedroom, 1-Bathroom Suite Boasts 529 Sqft OfThoughtfully Designed Space With Soaring 10 Ceilings And An Open-Concept Layout Bathed In NaturalLight. The Modern Kitchen Features Quartz Countertops, A Sleek Tile Backsplash, And Built-In Appliances,Flowing Seamlessly Into The Spacious Living And Dining Area With A Walkout To The Private Balcony. ThePrimary Bedroom Offers Expansive Windows And A Walk-In Closet, While The 4-Piece Bath And EnsuiteLaundry Add To The Homes Convenience. Residents Enjoy Unparalleled Amenities, Including A 24-HourConcierge, Indoor Pool, Sauna, Rain Room, Party Rooms, Outdoor BBQs, Landscaped Courtyard, And PetStation. Located Minutes From Oakville Trafalgar Memorial Hospital, With Easy Access To The QEW For A Quick Commute To Downtown Toronto, This Is The Ultimate Urban Retreat. Don't Miss Out Schedule YourViewing Today! **6 MONTHS MAINTENANCE FEE PAID BY SELLER** (id:50787)
Keller Williams Real Estate Associates
924 Glencairn Avenue
Toronto (Yorkdale-Glen Park), Ontario
Location Location Location! This Beautifully Laid Out 3 Bedroom 2 Bathroom Bungalow Is Set On A Family Friendly, Tree Lined Street With Many New Homes Being Built. Offering Over 2000 Sqft Of Living Space Between 2 Floors; Freshly Painted And Ready For Your Family To Make It Your Own. The Additional Open Concept Basement Apartment With A Separate Entrance Can Start Generating An Income Stream Or Facilitate Multi-Generational Living Immediately. Close To All Amenities and Walking Distance To Shopping, Schools, Parks And Subway. The Opportunities Are Endless. Whether You Are Looking To Build Affordable Housing, Multi-Unit Rentals, Or Live In An Income-Generating Property, The Lot Size Provides Flexibility For Your Vision. Don't Miss This Opportunity To Own An Exceptional Move-In Ready Home. Come See For Yourself! (id:50787)
Keller Williams Co-Elevation Realty
22 Arch Brown Court
Barrie (East Bayfield), Ontario
Welcome to 22 Arch Brown Court, a well-maintained two-storey link home nestled in Barrie's desirable East Bayfield family friendly neighbourhood. This solid brick home offers over 2,600 square feet of finished living space, including a fully finished walk-out basement with in-law suite potential perfect for extended family or added privacy. The main floor features a bright and practical open concept layout with a gas fireplace in the living room, an eat-in kitchen with plenty of storage, and a dining area that walks out to a private deck overlooking the backyard. Upstairs, you'll find three generously sized bedrooms, including a primary bedroom with a walk-in closet and a semi-ensuite access. Laundry is conveniently located on the upper level, making day-to-day living a little easier. Downstairs, the walk-out basement adds flexibility with a fourth bedroom, a second kitchen, full bathroom, and family room, all with its own entrance to the backyard ideal for multigenerational living or guests. The home sits on an irregularly shaped lot that offers more backyard space than you'd expect, with plenty of room to garden, play, or relax. Located just minutes from Terry Fox Elementary School and Sister Catherine Donnelly Catholic School, with the East Bayfield Community Centre nearby for year-round activities. Commuters will appreciate easy access to Highway 400, and shoppers will enjoy being just a short drive to Georgian Mall and big box retailers. Sunnidale Park, with its walking trails and open green space, offers the perfect spot for outdoor relaxation. This is a great opportunity to own a versatile home in a welcoming, well-serviced part of the city. (id:50787)
RE/MAX Hallmark Chay Realty
26 Kelso Crescent
Vaughan (Maple), Ontario
???Welcome Home! Spacious & Bright 3 Beds 3 baths family-friendly Freehold Town! This property just recently upgraded and renovated with practicality, functionality, and comfort. Addition of stylish flooring, stairs & spindles, freshly painted areas and updated baths ready for your family! Conveniently Situated in the heart of Maple, close to all amenities: Hwy 400, Shopping, Vaughan Mills, Schools, Cortellucci Hospital, Banks, Longos, Canadas Wonderland. (id:50787)
Century 21 Parkland Ltd.
131 - 322 John Street
Markham (Aileen-Willowbrook), Ontario
Luxury 2 Bedroom + 2 Parking Townhouse in Thomhill Hill Village Right At Bayview/John. Open Concept Kitchen With Ss Appliance. Private Yard. Step to Shopping Centre, Schools, Park, Community Centre. Close To Hyw 407 and 401 (id:50787)
Homelife Landmark Realty Inc.
72 Chatsworth Court
Vaughan (Islington Woods), Ontario
Your Search Ends Here! Executive Family Residence Consisting Of 5+1 Generously Appointed Bedrooms Located on the end of a Private Court Next To Protected Greenspace. Great Curb Appeal, Ample Parking, Meticulously Landscaped. Recently Renovated: Large Warp-Around Deck, Perfect for Entertaining Both Indoors & Outside. Bright & Spacious, Great Floor Plan, Functional Oversized Principal Rooms, only 1 Neighbour, Very Private & Serene Views. Main Floor Laundry & Mudroom w/Direct Access to Garages. Finished Walk-Out Basement Suitable for In-Law Suite or Nanny's Quarters W Separate Service Stairs, Kitchen, Living Area, Bedroom, Sauna & Shower, Wine Cellar, Additional Laundry Area & a 4 Pc Bath. Exercise Room Can Be Converted to a Bedroom, Home Office or Playroom. **EXTRAS** 2 Fridges, 2 Stoves, 2 DWs, 2 W&Dryers, GDO & Rem New Electric FP(01/25) in Formal LR, Wood-Burning Fp in Fam.Rm, New Washing Machine (01/25) in Bsmt Laundry, New Stovetop Oven Comb in Main Flr Kit., CVac&Equip (AS IS), Hrdwd Flring w/laid (id:50787)
Century 21 Parkland Ltd.
7 Plantain Lane
Richmond Hill (Oak Ridges Lake Wilcox), Ontario
Can be offered empty or partially furnished. Beautifully crafted and spacious 4-bed 3 bath detached house with walk-out basement near Oak Ridges. Large kitchen and family room with south exposure and tons of natural light. 9' ceiling on ground and second floor. Computer desk space in second floor hall. Highly coveted schools, close to nature park, Wilcox Lake, golfing, community centre, groceries and much more. Minutes to 404, 400, and Bloomington GO. Landlord will pay for Parcel of Tied Land Fees. Tenant to be responsible for utilities and water heater rental. (id:50787)
Homelife Landmark Realty Inc.
301d - 2 Red Squirrel Lane
Richmond Hill, Ontario
Discover the perfect rental opportunity in this new, elegantly designed two-bedroom 2.5 bathroom home with a top terrace. Featuring a spacious open-concept layout, premium finishes, and high-end appliances. 2nd parking is an option. High-speed internet is also an option. Tenant insurance is needed. (id:50787)
Homelife/bayview Realty Inc.
179 Rushbrook Drive
Newmarket (Summerhill Estates), Ontario
Clean, Cozy Furnished 1 Bedroom Basement Apartment with a private separate entrance. Safe, Quiet Summerhill Estates Neighborhood. Inviting And Warm Space With Gas Fireplace. All Utilities Included!1 Driveway Parking Space. Shared Laundry. Walking Distance To Public Transportation, Parks, Plazas, Etc. (id:50787)
Royal LePage Vision Realty
1210 - 1 Uptown Drive
Markham (Unionville), Ontario
Fantastic Chance To Own A 1+1 Size But Pay Only For 1 Bedroom Unit Price! Fully Renovated With New And Trendy Wood Floor; Kitchen Quartz Counter With Harrinbone Laid Backsplash; New Washroom Wall Design; New Range Hood; Whole Unit New Pain With Artictic Effect! Unbeatable Layout With Super Large Living/Dining Room With Flexibility Of Having Office/Den/Dining. Enjoy Almost 600Sf Plus Balcony On The 12 Floor With Unobstructed East Facing Views And Lots Of Sun Light! Unbeatable Location In Downtown Markham With Close Proximity To All Amenities Such As Cineplex, Go Station, York University, Panam Centre, Shopping Stores, Restaurants, Greceries, 407 Etc.. 24 Hr Concierge And Full Amenities. Indoor Pool, Exercise Room, Rec Room, Library, Guest Suites. (id:50787)
RE/MAX Excel Realty Ltd.
Main - 1070 Dyas Avenue
Oshawa (Kedron), Ontario
Experience Modern Living In This Beautifully Crafted Townhouse By Minto, Showcasing A Spacious Open-Concept Layout With 3 Bedrooms And 3 Bathrooms. The Second Floor Is Filled With Natural Light, Thanks To Numerous Windows, And Features A Generously Sized Living Room Perfect For Both Relaxing And Entertaining. The Kitchen Is Equipped With Stainless Steel Appliances And Opens To A Dining Area With Walk Out Access To A Private Balcony. The Home Also Offers Direct Access To A Two-Car Garage, Along With One Additional Driveway Space-Providing Parking For Upto Three Vehicles. The Primary Bedroom Boasts A Luxurious Ensuite Washroom And A Spacious Walk-In Closet. Enjoy Outdoor Living With Private Deck On The Second Floor, Ideal For Relaxing Or Entertaining Guests. Conveniently Located Just Minutes From Durham College, Ontario Tech University, Public Transit, Shopping, Restaurants, Parks, Costco, Major Highways, And More-This Home Offers The Perfect Blend Of Comfort, Style, And Accessibility. (id:50787)
Homelife/future Realty Inc.
6 Mapleglen Court
Whitby (Pringle Creek), Ontario
This executive home, on a quiet court, is the one you've been waiting for! From the moment you walk into 6 Mapleglen Crt, the central staircase and double height ceilings will enchant. Formal living rm centres around an electric fireplace and feature wall. Enter your dining room through French drs and enjoy meals with views of the pristine backyard & pool. Perfect for families, the kitchen connects entertaining spaces of the backyard and family room. Granite countertops, bar seating and a breakfast area. Holidays spent in the family rm w/ gas fireplace and vaulted ceilings. Retreat upstairs to 4 spacious bedrooms. The owners suite includes w/i closet and 5PC ensuite with soaker tub & w/i shower. The other 3 bedrooms share a large 5PC bath. Lower level includes an in-law suite with 2 bedrooms, living & updated kitchen. Main floor laundry room with sink, storage units and entrance to garage. Enjoy this backyard oasis with a heated salt water pool & hot tub. 3 car garage, 6 car driveway. (id:50787)
Royal LePage Signature Realty
Bsmt - 4 Annaree Drive
Toronto (Wexford-Maryvale), Ontario
Brand New Legal Basement Unit! This beautifully finished 3-bedroom suite features a private separate entrance, a bright and spacious living room, a modern upgraded kitchen, and a full bathroom. Enjoy the comfort of newly built interiors with quality finishes throughout. Conveniently located close to all major amenities, steps to public transit, and minutes to Hwy 401, 404, DVP, Parkview Mall, banks, top-rated schools, community centres, parks, and more. A perfect home for small families or professionals seeking comfort and convenience! Utilities are 40% of the Total (Electricity, Enbridge and Water) (id:50787)
RE/MAX Ace Realty Inc.
1507 Kodiak Street
Pickering, Ontario
Stunning custom-built bungaloft on a private, just over 1-acre hilltop lot in Claremont with 12 ceilings in the great room, 10 ceilings on main, and 9 ceilings in the finished walk-out basement. Floor-to-ceiling windows capture panoramic views of the rolling hills. Open-concept layout with hardwood floors, custom kitchen, 3 gas fireplaces, and a luxurious primary suite with deck access. The lower level basement features a complete in-law suite with 2 bedrooms, full kitchen, 3-piece bath, laundry, private entrance, plus an additional 1,200 sq ft of semi-finished recreational space already roughed-in for a home theater. Spacious heated 4-car garage with 11 ceilings offers exceptional convenience. A rare blend of elegance, space, and privacy just minutes from city amenities (id:50787)
Royal LePage Signature Realty
220 Catalina Drive
Toronto (Guildwood), Ontario
Welcome to Guildwood Village! This well maintained, south facing, warm and cozy home is waiting for its next new family. The main floor features gleaming hardwood floors, large bright windows, and an impressive open concept kitchen with marble island & counter. The kitchen also has a convenient side entrance from the driveway for easy unloading plus a separate pantry and combined family room with a walk out to the backyard oasis. Enjoy this summer to the fullest with a large 16' x 32' heated pool, gazebo lounge area, dining area, mini side yard for storage, two sheds, perennials and greenery. The basement boasts a large recreation room with above grade windows, fireplace and extra storage. Take a 10 minute stroll over to 24 hour TTC, splash pad, parks, tennis, local plaza with grocery store, restaurants, and other amenities. You're also only a 20 minute walk to the GO Train, Guild Inn & Gardens over looking Lake Ontario, Beach, Walking Trails and more. Don't forget, it's located in the highly rated Elizabeth Simcoe Junior Public School district, currently Jk - Grade 6 (soon to be up to Grade 8) and Sir Wilfrid Laurier Collegiate with International Baccalaureate IB program. Home inspection available upon request! (id:50787)
RE/MAX All-Stars Realty Inc.
806 - 33 Sheppard Avenue E
Toronto (Willowdale East), Ontario
Discover This Cozy And Spacious Open- Concept Unit In The Prime Location Of Yonge/Sheppard(Minto Gargens In Willowdale) This Very Convenient Unit Brings You Easy Access To Two Major Subway Lines, Ramp To Highway 401, Multitude Of Restaurants And Shopping Areas.. All Within Walking Distance! The Unit Itself Features A Widely Popular Open- Concept With A Large Kitchen Island, Spacious Living And Dining Area, Bedroom With Large Windows And A Wide Balcony To Enjoy Fresh Air Anytime! Included 1 Parking Spot. Amenities Include Free Visitor Parking, Gym, Indoor Pool, Game Room, Peacfeul Garden & Bbq Facilities, Sauna And 24/7 Conceirge. (id:50787)
Homelife/future Realty Inc.
78 Kensington Avenue
Toronto (Kensington-Chinatown), Ontario
Prime Kensington Market STREET LEVEL high end Unit. Available in the heart of High demand Retail and Restaurants. Available for many uses. Updated/Renovated and very Well maintained building. Property Frontage holds Ample Exposure. Space during summer can see uptown 100,000+ people walk through in one day. Perfect Spacious Spot in High Traffic. Aprox 1000-1100 sqft! (id:50787)
Right At Home Realty
34 Cedarbank Crescent
Toronto (Banbury-Don Mills), Ontario
This well-loved family home offers a rare combination of charm, space, and flexibility, nestled on a quietand highly sought-after crescent. Thoughtfully designed with vaulted ceilings and a large loft addition thatcan easily serve as a fourth bedroom or home office, the home features a newly upgraded kitchen withsleek countertops and stainless steel appliances, as well as a fully renovated bathroom with modernfixtures. Premium vinyl flooring has been newly installed throughout, and the lower-level familyroomenhanced with pot lightswalks out to a spacious, therapeutic deck and a large, private backyardperfect for relaxing or entertaining. Ideally located within walking distance to excellent public and privateschools, parks, Shops at Don Mills, TTC, and fine restaurants, with convenient access to the DVP, thishome offers incredible potential to enjoy as-is, renovate further, or build your dream home in one ofTorontos most desirable neighbourhoods. (id:50787)
Keller Williams Empowered Realty
647 College Street
Toronto (Trinity-Bellwoods), Ontario
. (id:50787)
Royal LePage Meadowtowne Realty
148 Old Sheppard Avenue
Toronto (Pleasant View), Ontario
Welcome To Quiet Community! Beautifully Maintained Second Level and Main floor for rent. Bright Private Bathroom. Ready To Move In. Excellent Location! Walking Distance To TTC Don Mill Station, Fairview Mall, Restaurant, Goodlife Fitness , Library & Schools. Easy Access To Hwy 404 & 401. Partial Furniture Provided! Shared Washer/Dryer in Basement. Tenant pay 65% of the Utilities. Prefer Families. (id:50787)
Wanthome Realty Inc.
703 - 35 Finch Avenue E
Toronto (Willowdale East), Ontario
Menkes Luxurious Chicago Residence. High Demand Location In The Heart Of North York. Bright And Spacious 1Bed + Den Unit. Den can be used for a bedroom. Renovated kitchen, quartz counter, stainless steel kitchen appliances. Steps To Yonge/Finch Station, Bus Terminal, Dining, Entertainment, Supermarkets And Shopping. Move Right In. Low maintenance fee (id:50787)
Homelife/vision Realty Inc.
122 Wharncliffe Road S
London South (South F), Ontario
Looking for a turnkey opportunity in the thriving beauty industry? This fully operational unisex salon and spa offers a seamless entry into ownership with minimal hands-on management required. Ideally located on a busy main road with excellent visibility-right near a Tim Hortons-this business benefits from consistent foot traffic and high exposure. The recently renovated interior boasts a sleek, modern design, featuring three open styling stations and a private enclosed station thoughtfully designed for clients who wear hijab or anyone seeking extra privacy. A spacious basement provides ample storage for supplies, helping maintain an organized and clutter-free main floor. The salon operates under a subcontractor model, where professionals bring their own clients, eliminating the need for employees, reducing overhead, and creating a reliable stream of passive income through revenue sharing. Fully stocked with inventory and equipment, the business is ready to run from day one. The current owner will provide comprehensive training, including operational guidance, client management strategies, and sourcing of high-quality supplies. A loyal client base is included in the sale, offering immediate revenue potential. With its premium location, inclusive setup, and proven income model, this business is ideal for both seasoned industry professionals and investors seeking alow-maintenance, profitable venture. Don't miss out on this rare opportunity to own a growing salon and spa in a high-demand area. VERY LOW RENT AND SALON IS IN SUBLEASED PLACE (id:50787)
Royal LePage Real Estate Services Ltd.
27 - 15 Blacklock Street
Cambridge, Ontario
This Corner Unit Townhouse Has Extra Windows Allowing An Abundance Of Light To Enter The Home. Zebra Blinds Throughout.A Perfect Place For Everybody To Relax. The Family Will Enjoy The Main Level Open Concept Living Room, Dinning Area And Kitchen That Includes An Island With Extended Counter For Stools.Retreat To The Master Bedroom That Features A Double Sink And Soaker Tub In The Ensuite Bathroom Plus A Large Walk In Closet. Laundry Room Upstairs With Tub!With Excellent Local Schools Near By, Your Kids Will Get A Great Education.There's Plenty To Do In The Neighbourhood With Domm And Mourva Rouse Park Within Less Than A 15 Mins Walk. With a 10 Min Walk To Transit It Is Easy For Everyone To Get Around. Help Is Always Close By With Facilities Near By That Include A Hospital, A Police Station, And A Fire Station Within 2.5kms.Need A Fully Furnished Option? No Problem, Just Let Us Know And We Can Discuss The Option. (id:50787)
Century 21 Millennium Inc.
265 Flavelle Way
Smith-Ennismore-Lakefield (Lakefield), Ontario
Welcome to 265 Flavelle Way! Brand new, never lived in Homewood Model situated in highly sough after "Natures Edge". Proudly Boasting 3000+ sqft of luxury living with Thousands Spent on Upgrades everything from Flooring to Countertops! This home is a must see and truly the jewel of the community! Highly regarded and in demand school district, proximity to the hospital, the TransCanada Trail and Jackson Park, perfect for hiking, cross-country cycling and skiing. (id:50787)
Royal LePage Your Community Realty
8 - 3045 Gladeside Avenue
Oakville (Go Glenorchy), Ontario
Beautiful 3+1 bedrooms, 3+1 bathrooms 2 storey townhome in a perfect location. 2,194sqft of finished living space. This sun drenched home backs onto the ravine and pond. Quiet and tranquil. Freshly painted. All brand new carpet. The main floor features the open concept living room with pot lights, a gorgeous white kitchen with stainless steel appliances, hexagon tile backsplash and a breakfast bar. Just off the kitchen is the spacious breakfast area. The 2nd floor features the sizeable primary bedroom with a 5 piece ensuite. Two other great sized bedrooms (one big enough for two beds) and the main bathroom finish off this floor. The finished basement provides even more living space. Featuring a rec room / kids hangout area, additional bedroom and a full bathroom. This home backs on to Gladeside pond. Perfect for spending warm days with your family and pets. This home features 3 parking spots. 1 garage + 2 driveway. Walking distance to Sixteen Mile Sports Complex community centre featuring all sorts of activities. Also walking distance to great schools and parks as well as the Fortions plaza with shops, restaurants, banks and more! Minutes to HWY 407. What's not to like?! (id:50787)
Royal LePage Real Estate Services Ltd.
44 Mississauga Road N
Mississauga (Port Credit), Ontario
Welcome to 44 Mississauga Road North A Rare Opportunity in the Heart of Port Credit! Proudly presenting this timeless, character-rich home situated on a stunning 50 x 120 ft corner lot in the highly desirable Port Credit Village where charm, community, and convenience meet. From the moment you arrive, you'll appreciate the classic curb appeal and the warmth of this beautifully preserved property. Featuring original natural wood detailing, this home exudes character throughout a true testament to quality craftsmanship and pride of ownership. The interior boasts original hardwood floors, bright and generously sized bedrooms, an ideal floor plan, and three recently updated bathrooms and modernized windows, offering comfort while preserving its timeless feel. This spotless home is move-in ready but also offers incredible potential to personalize or expand. The detached garage and spacious backyard provide additional flexibility, whether you're envisioning a garden oasis, a studio, or a future addition. All of this, just steps from Lake Ontario, lush parks, scenic trails, and everything Port Credit has to offer including shops, dining, great schools, and easy access to the GO Station and major highways. Whether you're an end-user, investor, or builder, this is a rare opportunity to secure a prime piece of real estate in one of Mississauga's most iconic neighborhoods. Don't miss out on this truly special property 44 Mississauga Road North is more than a home; it's a lifestyle. (id:50787)
Sam Mcdadi Real Estate Inc.
21 Cedarbrook Road
Brampton (Sandringham-Wellington), Ontario
21 Cedarbrook Road shows so good, pristine clean, professionally painted. This adorable home offers 3 practical bedrooms. The primary bedroom offers greenbelt views, with a spacious walk in closet and a luxury 4 pc ensuite with a roman tub and separate shower Fantastic kitchen with a breakfast bar opens to breakfast area. Modern appliances,laminate floors in this open concept living and dining combo. Walk out to the deck from the breakfast area. Access to the garage from the home. Upstairs laundry, tankless water heater(owned) close to all amenities, schools, shopping, transit and highways. Shows wow!!! Thank you for showing. (id:50787)
RE/MAX Realty Services Inc.
413 - 35 Kingsbridge Garden Circle
Mississauga (Hurontario), Ontario
Residents indulge in the ambiance of five-star resort-style amenities, including a recreation center, an indoor heated pool, a fitness center, a bowling alley, a serene library, a golf center, and outdoor tennis and squash courts along with Beautifully landscaped grounds and much more. The elegance of the Party room will make your experience unforgettable. With nearby shopping and dining options, plus private guest rooms for visitors ,this condo combines luxury with convenience. (id:50787)
Royal LePage Signature Realty
848 King Road
Burlington (Lasalle), Ontario
This well-maintained detached bungalow in Burlington's desirable Aldershot neighbourhood offers a combination of comfort, space, and versatility. With over 2,100 sqft of living space on the main floor, including three generously sized bedrooms, 3pc ensuite, 3pc bathroom, a formal dining room, living room with gas fireplace, and a bright family room, there's plenty of room to enjoy as is or personalize to your taste. Multiple entrances to the lower level open up flexible living options, including the potential for an in-law or basement suite. A large double car garage with inside entry adds convenience and ample storage. The basement features a large rec room and a workshop area that could be reimagined as additional living space with a powder room, and space for a kitchen area. Set back from the road with ample parking, a fully fenced backyard, and mature trees, this home is ideal for a variety of lifestyles. Convenient access to major highways, Aldershot GO Station, Mapleview Shopping Centre, grocery stores, public transit, schools, Burlington Golf & Country Club, and just minutes from the waterfront and downtown Burlington. A solid home in a great neighbourhood with endless potential to make it your own. (id:50787)
Royal LePage Burloak Real Estate Services
355 Edenbrook Hill Drive
Brampton (Fletcher's Meadow), Ontario
**So Many Reasons To Love This Home**.This Immaculately Kept Detached House Has Bright, Spacious 4 + 2 Bedroom , 4 Washroom & Master Bedroom Comes With 4Pc Ensuite. The Main Level Showcases Living/ Dining & Sun Filled Spacious Family Room.**Soaring High Impressive Ceiling On M/Floor & Floor To Ceiling Large Windows ** Not Yet Finished** This House Offers Spacious Finished Basement With 2 Bedroom, 1 Washroom & Rec Room, Spacious Partial Finished Kitchen Offers Ample Potential For Future Expansion With Separate Entrance To Basement. Backyard With Ample Space For You To Enjoy BBQ Nights With Family & Friends. **Pot-Lights ,S/S Appliances In Kitchen (2023), Upgraded Kitchen ** Wide Driveway Offers Parking For 4 & The List Goes On...This Location Offers The Homeowner A Perfect Balance Of Closeness To Recreation Centre , Major Transit ,Schools & Offers Quietness Of A Community Built Around A Desirable Neighborhood Of Fletcher's Meadow.**Shows 10/10 !!Come See For Yourself If This Is Your Next Home!! (id:50787)
Royal LePage Terra Realty
107 Wellington Street S
Hamilton, Ontario
Possibility abounds in this legal triplex nestled into the heart of Hamiltons Corktown Neighbourhood. Weather your an investor, renovator or just wanting to and your own style to a blank palette, this is the perfect property for you. With over 2300 sqft of living space spread amongst the 3 units, a large double car garage and 3 additional parking spaces all this needs is some TLC to make it the income property of your dreams. (id:50787)
Certainli Realty Inc.
32 Adrian Crescent
Markham (Raymerville), Ontario
Beautifully upgraded double garage home offering 3 + 2 generously sized bedrooms and 5 bathrooms. Recently renovated, featuring an updated kitchen (2023) with solid hardwood cabinets, quartz countertop/backsplash, new stainless steel appliances, and a premium range hood. New tiles on 1st floor from entrance to kitchen. Smooth ceilings and pot lights on the 1st and 2nd floor hallway. Updated powder room and bathrooms on 2nd floor. Finished basement with separate entrance, two bedrooms with ensuites, and kitchen area. Backyard is perfect for outdoor gatherings, boasting two large decks. New Roof (2023), AC/Heat Pump (2023), and Furnace (2022). No sidewalk. Walking distance to Top Ranked Schools and amenities: Markville Secondary School, Markville Mall, Supermarkets, Restaurants, Centennial Go Train Station, Community Centre, and Hwy 407.Don't miss your opportunity to own this move-in ready home in a highly sought after neighbourhood! ** This is a linked property.** (id:50787)
Real One Realty Inc.
Upper - 2650 Victoria Park Avenue
Toronto (Pleasant View), Ontario
4-Bedroom Detached House Main Floor for Rent. House Features: Spacious and comfortable 4-bedroom detached home Modern kitchen with stainless steel appliances Large-capacity refrigerator & stove. Rental Details: Tenant responsible for 50% of utility costs Includes 2 Driving parking spaces. Prime In High Demand North York Sheppard/Victoria Park Area location. Front door TTC, Connecting to Don Mills Station. Close to Fairview Mall, Library, Supermarkets T.N.T, Food Basics etc. 401/404/DVP. Banks, Hospital, Close to elementary & high schools, library, community Center& shopping mall Near Seneca College & Fairview Mall and much more. (id:50787)
Aimhome Realty Inc.
1005 - 284 Bloor Street W
Toronto (Annex), Ontario
Welcome To The St George Mews! This Quiet Boutique Building Is Located In The Heart Of The Prestigious Annex neighborhood! Living At The Residences Of St. George Mews Guarantees Peace Of Mind With A String Commitment To Privacy, Safety And Upkeep. This FULLY RENOVATED open concept 1+Den boasts New Electrical, Smooth 9.5 ceilings, Light sensor Pot Lights, NEW laminate and ceramic flooring, Luxurious Walk-in Porcelain and Glass Shower, All NEW appliances. Only Steps To St George Subway, U Of T, Yorkville, Queens Park, The ROM, AGO, Shopping, Restaurants, And Nightlife. Amenities Include A Gym, Meeting Room, Library, Craft Room, Party Room as well as BBQ Terrace Great for entertainment of larger gatherings. (id:50787)
Royal LePage Signature Realty
Lower - 2650 Victoria Park Avenue
Toronto (Pleasant View), Ontario
Spacious Detached Bungalow 5 bedroom Basement In The Highly Desired Pleasant View Community! The Tenants Have Own Kitchen, 3 Bathrooms, and Side Door Entrance to the Basement. Tenant responsible for 50% of utility costs Includes 2 Driving parking spaces. Prime In High Demand North York Sheppard/Victoria Park Area location. Front door TTC, Connecting to Don Mills Station. Close to Fairview Mall, Library, Supermarkets T.N.T, Food Basics etc. 401/404/DVP. Banks, Hospital, Close to elementary & high schools, library, community Center& shopping mall Near Seneca College & Fairview Mall and much more. (id:50787)
Aimhome Realty Inc.
49 Pumpkin Corner Crescent
Barrie, Ontario
This classy 2-bedroom, 2-bath townhouse is located in a friendly south end neighbourhood, just moments away from schools, shopping, parks, and transit options. Step inside this stylish and thoughtfully designed unit, featuring premium laminate flooring throughout and a bright, open-concept main level complete with a convenient 2-piece bath, stone countertops, 7' kitchen island and expansive windows that fill the space with natural light. The upper level boasts a spacious primary bedroom with semi-ensuite access, a second cozy bedroom, and the convenience of upper-level laundry. The lower level provides direct garage access and offers an unfinished bonus space that leads out to the rear yard—perfect for your customization. With over $30,000 spent on upgrades, this home has all the modern touches you desire. Plus, a quick closing is available! Don't miss this incredible opportunity—schedule your viewing today! (id:50787)
Royal LePage First Contact Realty Brokerage
22 Arch Brown Court
Barrie, Ontario
Welcome to 22 Arch Brown Court, a well-maintained two-storey link home nestled in Barrie’s desirable East Bayfield family friendly neighbourhood. This solid brick home offers over 2,600 square feet of finished living space, including a fully finished walk-out basement with in-law suite potential—perfect for extended family or added privacy. The main floor features a bright and practical open concept layout with a gas fireplace in the living room, an eat-in kitchen with plenty of storage, and a dining area that walks out to a private deck overlooking the backyard. Upstairs, you'll find three generously sized bedrooms, including a primary bedroom with a walk-in closet and a semi-ensuite access. Laundry is conveniently located on the upper level, making day-to-day living a little easier. Downstairs, the walk-out basement adds flexibility with a fourth bedroom, a second kitchen, full bathroom, and family room, all with its own entrance to the backyard—ideal for multigenerational living or guests. The home sits on an irregularly shaped lot that offers more backyard space than you'd expect, with plenty of room to garden, play, or relax. Located just minutes from Terry Fox Elementary School and Sister Catherine Donnelly Catholic School, with the East Bayfield Community Centre nearby for year-round activities. Commuters will appreciate easy access to Highway 400, and shoppers will enjoy being just a short drive to Georgian Mall and big box retailers. Sunnidale Park, with its walking trails and open green space, offers the perfect spot for outdoor relaxation. This is a great opportunity to own a versatile home in a welcoming, well-serviced part of the city. (id:50787)
RE/MAX Hallmark Chay Realty Brokerage
18 Meek Avenue
Mono, Ontario
Premium home with top-end finishes. Premium 100' lot fully fenced. 10' main floor ceiling, 9' upper floor and basement. Hardwood throughout. Heated floor in primary ensuite. Custom closets throughout. Furnished laundry room. Ev charger in garage full irrigation system. Water softener & filtration system. Tankless water heater. Gas line for BBQ & patio, walking distance to lake & trails, minutes to hospital. (id:50787)
Homelife G1 Realty Inc.


