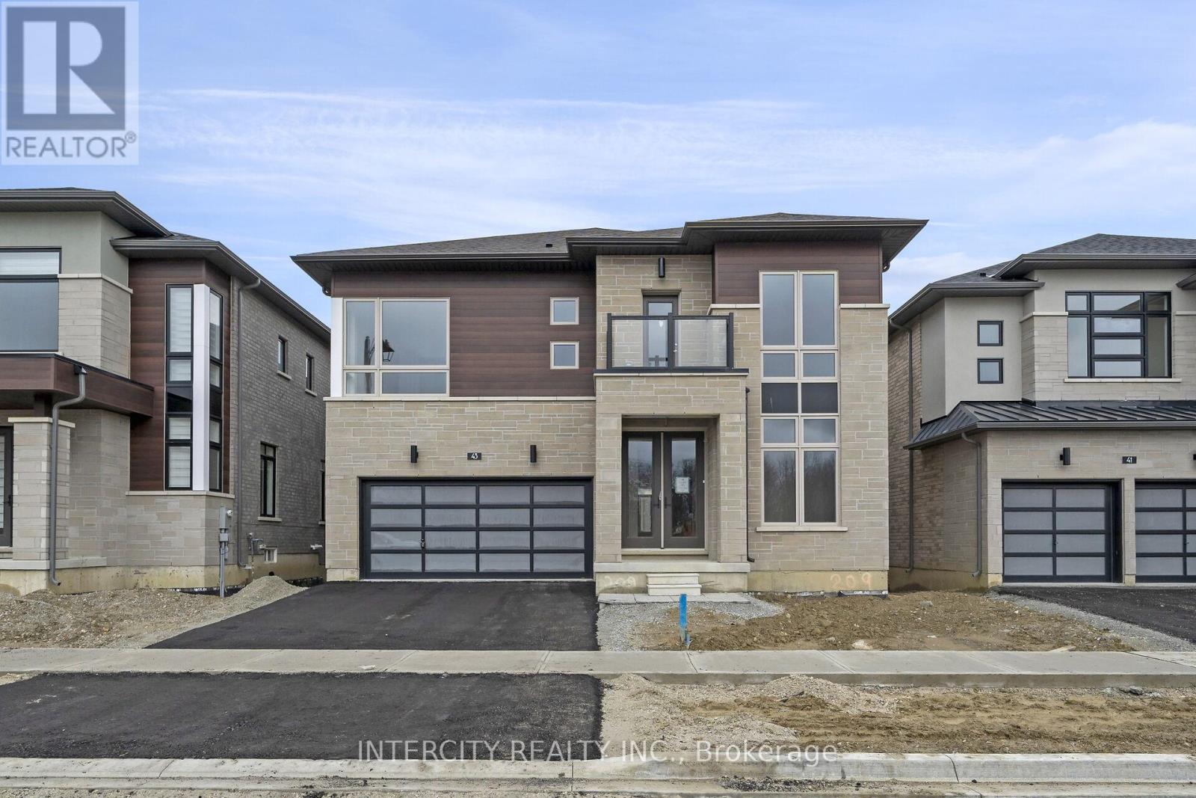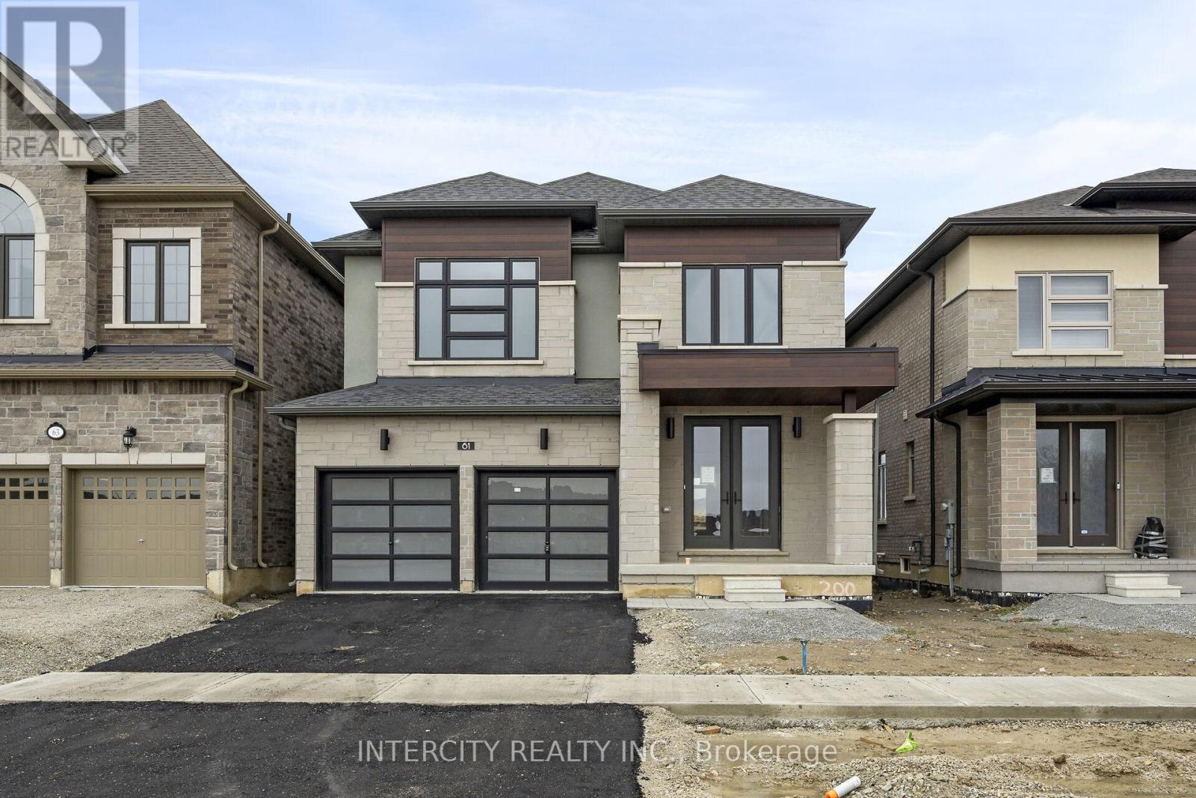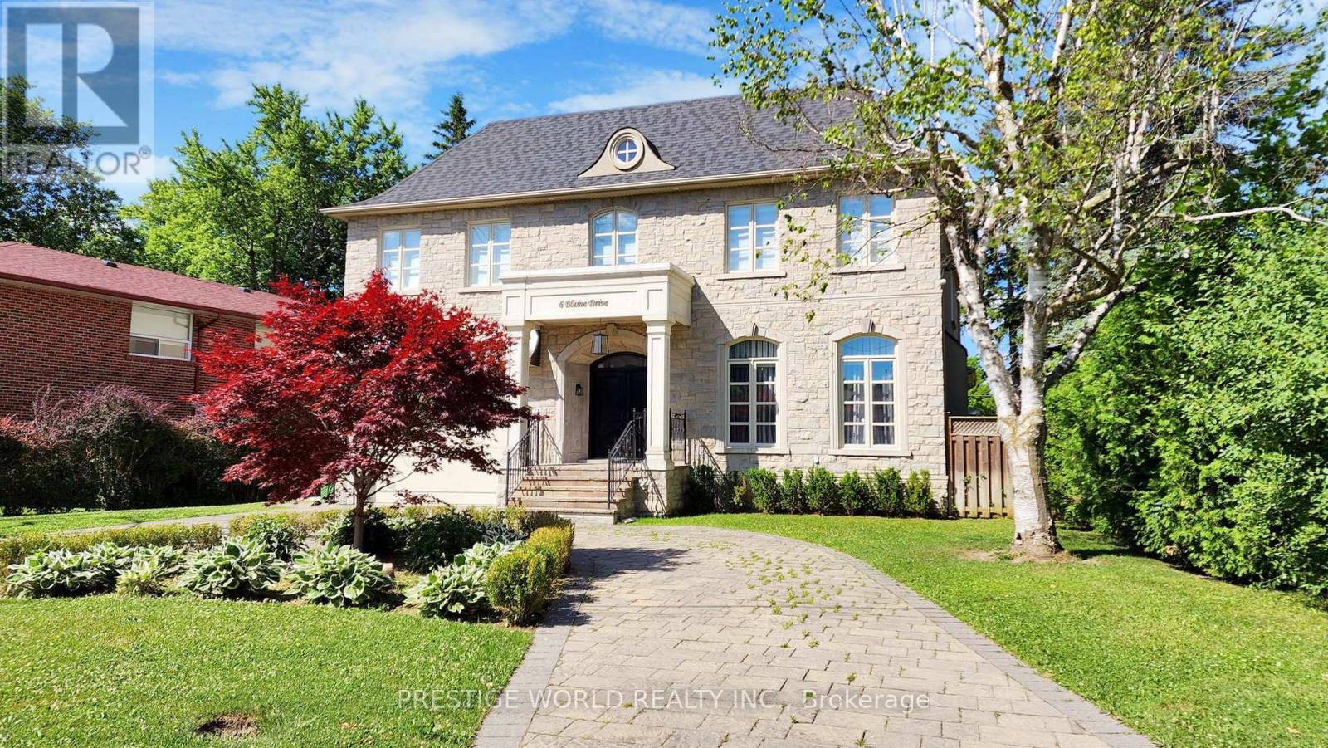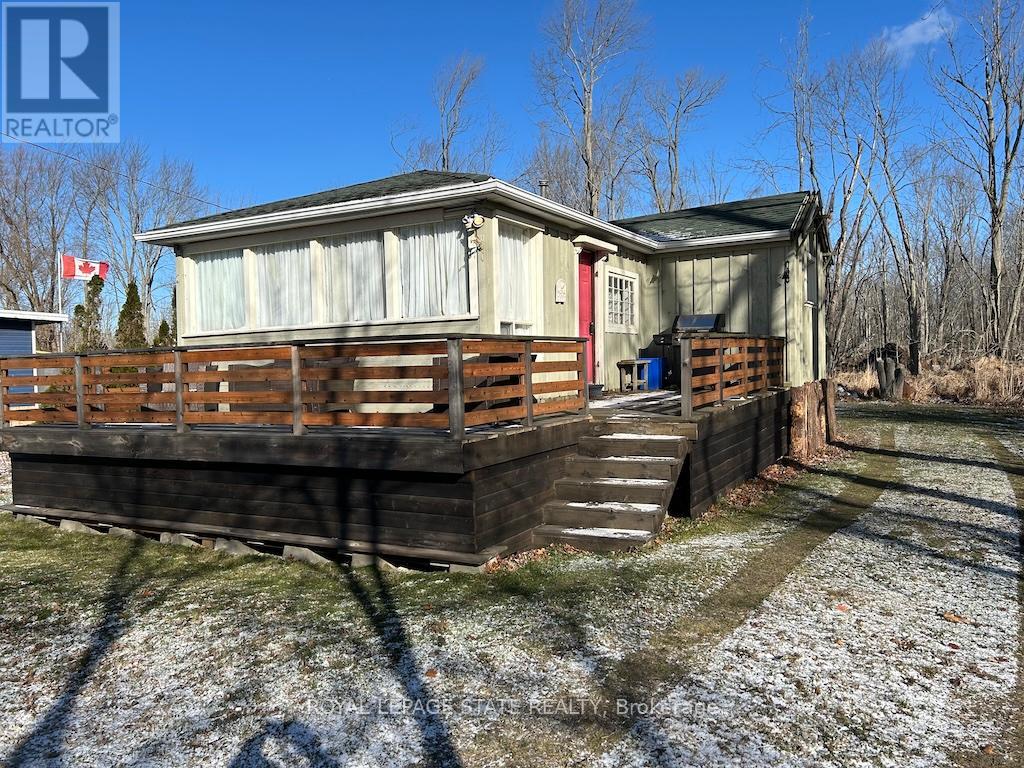1531 - 18 Mondeo Drive
Toronto (Dorset Park), Ontario
Welcome to Mondeo Springs. High floor with Clear View! Priced for a Immediate Sale. Great Value in a very Convenient location Tridel Built and well managed by Del Property Management. Fantastic and very capable Concierge/Security. Friendly building community. Amazing amenities, Indoor pool, Gym, Guest Suites and more! Transit at door step, mins to 401 and DVP/404, Mins to Costco, Kennedy Commons, Scarborough Town Centre, Scarborough General Hospital and a quick walk to Highland Farms! Functional floor plan with unobstructed view from the balcony. Parking included. **EXTRAS** Fridge, Stove, B/I Dishwasher, Washer, Dryer, Hood fan (all in as is condition) (id:50787)
Royal LePage Signature Realty
767 Fish Lake Road
Perry (Novar), Ontario
Don't miss out on this incredible Northern Muskoka property! Perfectly situated on a quiet municipally-maintained road, this 11.5 acre property boasts incredible potential to build you dream home or family retreat within the RU2 & SR3 zoning. Conveniently located just 15 minutes from Huntsville, you'll have quick access to the area's shops, services, and recreation. The village of Novar is also just a short drive away, offering a local spot for groceries and essentials. Only steps away from the beautiful Oudaze Lake and a short drive from Fish Lake. 0.9 Acre building envelope. (id:50787)
RE/MAX West Realty Inc.
215 - 30 Halliford Place
Brampton (Bram East), Ontario
New Bright & Stunning 2 Bedroom 2 bathroom Corner Stack Urban Townhouse 2-3rd Floors In A High Demand Area Of Brampton At Queen St E. & Goreway Dr. 9 Ft Ceilings, With Many Upgrades, Laminate Flooring Throughout Both Floors, Granite Countertop In The Kitchen, 2nd Floor Balcony, 3rd Floor Juliet View, 2 Parking, Included An Attached Garage With Remote Door Opener & 1 Surface Parking, Close To Highway 407, 427, Shopping, Hospital, Conservation Area, Park, Schools, Places Of Worship & Transit At The Doorstep. Recently Built By The Award Winning Builder, Calber Homes. The Low Maintenance Fee Includes Snow Removal, Landscaping. **EXTRAS** Alarm System Is A Lease From Bell. (id:50787)
Homelife Maple Leaf Realty Ltd.
122 Stewart Street
Oakville (1002 - Co Central), Ontario
Welcome to 122 Stewart Street, nestled in the heart of Kerr Village - a vibrant Oakville neighbourhood brimming with character and charm. This thriving community is home to an eclectic mix of locally owned shops, cozy cafes, diverse restaurants, and year-round events that bring neighbours together. Just steps from Westwood and Trafalgar Parks and close to community centres, there's no shortage of outdoor activities and amenities to enjoy. Food lovers will be delighted by the array of dining options that reflect the spirit of the community. From sipping artisan coffee on the patio at Kerr Street Cafe and indulging in gelato at La Dolce Vita to grabbing gourmet meals at Boffo's or treating yourself to fine dining at Jac's, there's something to satisfy every palate. This charming 1 1/2 storey home offers a thoughtfully designed main level featuring spacious living and dining rooms that overlook the front and back yards, an inviting kitchen, and an updated four-piece bathroom. Upstairs, you'll find two generously sized bedrooms with oversized windows, offering plenty of natural light and ample storage. The carpet-free interior ensures easy upkeep, while the lower level presents a blank canvas to create additional living space - whether it's a recreation room, home office, gym, or guest suite. The property boasts a generous 39' x 123' lot with mature trees adding privacy and curb appeal. Located south of the QEW, this is your chance to own a piece of Oakville real estate in a neighbourhood that perfectly blends modern conveniences with small-town charm. Don't miss out - embrace the vibrant lifestyle that Kerr Village is known for and make this house your next home! (id:50787)
Royal LePage Real Estate Services Ltd.
Lot 209 - 43 Goodview Drive
Brampton (Sandringham-Wellington), Ontario
Welcome to the prestigious Mayfield Village. Discover your new home at " The Bright Side " community built by the renowned Remington Homes. Beautiful elegant home fronting onto a park and backing to green space. 3264 sq.ft. The Minden Model. 9ft smooth ceilings on main and second floor. Open concept living. Luxury hardwood flooring throughout except where tiled. Gas fireplace in family room and waffle ceiling. Living room and dining with coffered ceilings, 8ft doors throughout home. 200 Amp. Walkout basement. This Home has so many beautiful upgrades. Don't miss out on this home. **EXTRAS** Upgraded tiles throughout. 5' hardwood flooring throughout except tiled areas. Upgraded kitchen cabinets. Soft close doors. SS vend hood. Quartz countertop in kitchen and bathrooms. Gas line rough-in for stove. Metal pickets on stairs. (id:50787)
Intercity Realty Inc.
Lot 200 - 61 Goodview Drive
Brampton (Sandringham-Wellington), Ontario
Welcome to the prestigious Mayfield Village. Discover your new home at " The Bright Side" community built by the renowned Remington Homes. Beautiful elegant home fronting to a park and backing onto green space. 2769 sq.ft. The Thorold Model. 9ft smooth ceilings on main and second floor. Open concept living. Luxury hardwood flooring on main, upper hallway and second floor family room. Electric fireplace in living room. Upgraded gorgeous kitchen with stacked upper cabinets and crown molding upgraded backsplash and cut-outs for 36" stove and with cut-out for wall oven and microwave. French doors out to your extra big backyard. 8ft doors throughout home. 200 Amp. This home has so many beautiful upgrades. Don't miss out on this home. **EXTRAS** Stacked uppers, with 30" wall oven/microwave combo unit cut-out. 36" cut-out for stove, deep fridge cabinet, double door pantry cabinet. Caesarstone countertop. Upgraded tiles in powder room, garage entry, laundry & ensuite. (id:50787)
Intercity Realty Inc.
1417 Maple Way
Innisfil, Ontario
Discover your personal oasis at this stunning lakeside retreat, where artistic charm blends seamlessly with laid-back vibes! This cozy home, bursting with character, is attractively priced for first-time buyers or investors. The stunning wood-covered cathedral ceilings, cool exposed beams, and classic wood doors and hardware envelope you in charm. Picture yourself unwinding in the hot tub surrounded by nature, while just steps away from Lake Simcoe. With two super cozy bedrooms, a fab four-piece bath bathroom, and many updates, including exterior siding, windows, doors, and appliances, it is the perfect low maintenance home base or lakeside retreat for solo adventures, couples or tight-knit family. And the best part? It's a great deal that won't break the bank! Plus, this double lot opens up a world of possibilities for future expansions. Nestled among million-dollar homes, this is one deal you should not miss! Don't forget about the workshop - it's got electricity and a wood stove, making it an ideal space for creative projects or home office or garage? The second outdoor storage also offers options and just imagine soaking in the hot tub and look at the stars! You can live your best life here whether on weekends or fulltime home! **EXTRAS** Home has replaced windows incl 2 windows in each br, front entrance garden doors, deck off back door with private hot tub area. Lots of storage in the 2 out buildings & room to enjoy outdoor life on the double lot or build your dream home. (id:50787)
Century 21 Heritage Group Ltd.
401 - 55 Ontario Street
Toronto (Moss Park), Ontario
Welcome to your urban oasis at East55 Condos! This modern, north-facing studio boasts an unobstructed view, seamlessly combining sleek design with functional living. Featuring a one- bedroom layout, this unit includes a parking spot and a locker for added convenience. Experience contemporary living with premium amenities, including a State- of - Art gym, a rooftop pool with stunning city views, 24/7 concierge service, and visitor parking. Perfectly located within walking distance of the future Corktown Subway Line, this property offers unparalleled connectivity. Enjoy vibrant downtown living with restaurants, shopping and entertainment just steps away!! (id:50787)
Royal LePage Signature Realty
6 Blaine Drive
Toronto (Banbury-Don Mills), Ontario
Welcome to 6 Blaine Drive a symphony of grandeur and comfort nestled in the heart of Toronto's most prestigious enclave. This detached masterpiece, a testament to luxury and design, invites you to experience the pinnacle of upscale living.As you approach the property, the meticulously landscaped gardens and the stately facade beckon with promises of the elegance within. The grand entryway, crowned by a central skylight, bathes the space in a warm, natural glow, setting the stage for the opulent journey ahead.Step into the expansive foyer, where the gleaming hardwood floors lead you to a realm of sophistication. The main living area, a seamless blend of family warmth and formal finesse, boasts soaring ceilings and large windows that frame the outdoor beauty, creating a living portrait of the serene surroundings.The heart of the home, the gourmet kitchen, is a culinary dream with top-of-the-line appliances, custom cabinetry, and a generous center island. It's a space where family recipes and laughter are shared, and where every feast becomes a celebration.Retire to the sumptuous master suite, a sanctuary of peace with its spa-like ensuite bath, where the stresses of the day melt away in the embrace of the soaker tub or the caress of the rain shower. Each additional bedroom, unique in character, offers private retreats for family and guests alike.Entertaining reaches new heights in the lower level, where a spacious recreation room awaits games, movies, and memories. The additional two bedrooms and baths ensure that there's ample space for everyone, whether for a quiet night in or a grand soiree.The attention to detail is evident in every corner, from the intricate moldings to the designer-selected fixtures. Memar Design's touch is a thread that weaves through the home, creating a tapestry of luxury that is both timeless and contemporary.Welcome home. **EXTRAS** Sub Zero Fridge, S/S: Range, Gas Cooktop, B/I Oven, B/I Microwave. Miele B/I Dwr, Bi Bosch Dwr. Whirlpool Du (id:50787)
Prestige World Realty Inc.
914 - 480 Front Street W
Toronto (Waterfront Communities), Ontario
Tridel At The Well, One Of The Largest Mixed-Use Community In The Heart Of Downtown Toronto. Open Concept Design, Breathtaking CN TOWER AND CITY View. Two bedroom, Two bathroom, 9-foot ceilings. Floor-to-ceiling windows, Whole Unit New Painting. Move In Now to enjoy King West's Premier Luxury Mixed-Use Condominium Community and modern downtown city lifestyle. Unparalleled access to the city finest dining, shopping, and fitness Clubs, Spa... Premium Amenities include an outdoor pool, rooftop deck, gym, high-end party rooms, and more! **EXTRAS** All Elf's, Stainless steel Appliances. Washer & Dryer. . (id:50787)
Homelife Landmark Realty Inc.
826 Sandy Bay Road
Haldimand (Dunnville), Ontario
Location, Location!! This cottage property offers serene rural location near end of coveted Sandy Bay Road, with quick walk down to amazing sand beach and minutes to Freedom Oak golf course. Cozy cottage offers bright interior, plank floors, loads of windows, great eat-in kitchen with plenty of storage space, two bedrooms and bonus room with built in bunk beds. Outside is plenty of parking, fantastic front deck with water views, private back deck, and no rear neighbours. (id:50787)
Royal LePage State Realty
158 York Street W
St. Catharines (451 - Downtown), Ontario
PERFECT FOR INVESTORS AND FIRST TIME HOMEBUYERS. THIS BEAUTIFUL SEMI DETACHED HOME OFFERS A BRIGHT SPACIOUS OPEN SPACE LIVING ROOM AND KITCHEN, HARD WOOD FLOORS THROUGHOUT, 3 BEDROOM IN THE SECOND FLOOR. BASEMENT HAS SEPERATE ENTRANCE FOR POTENTIAL IN LAW-SUITE WITH MINI KITCHEN AND FULL BATHS. VERY ACCESSIBLE TO PUBLIC TRANSIT, HIGHWAY, SHOPPING, AND MORE. (id:50787)
Century 21 Miller Real Estate Ltd.












