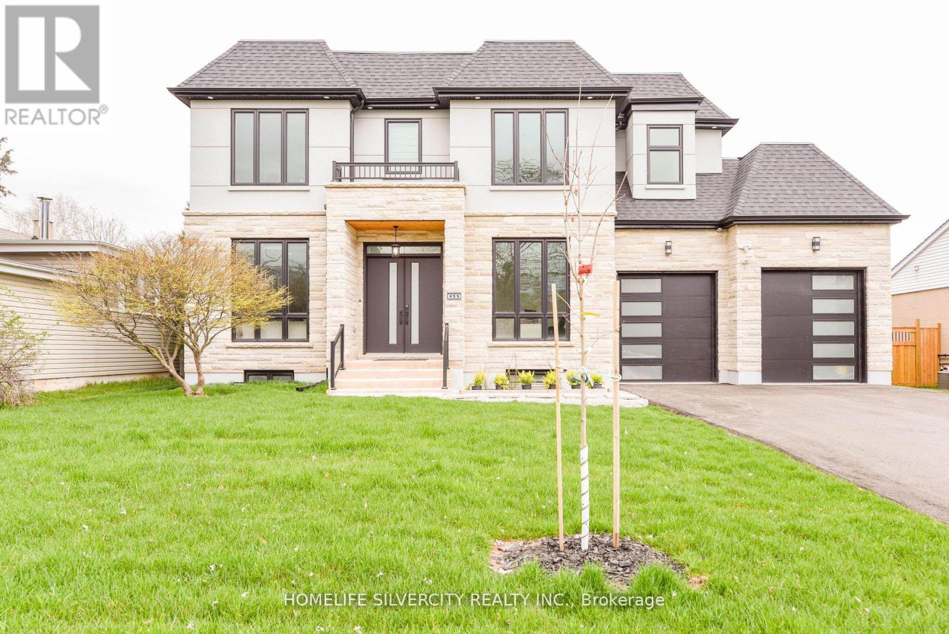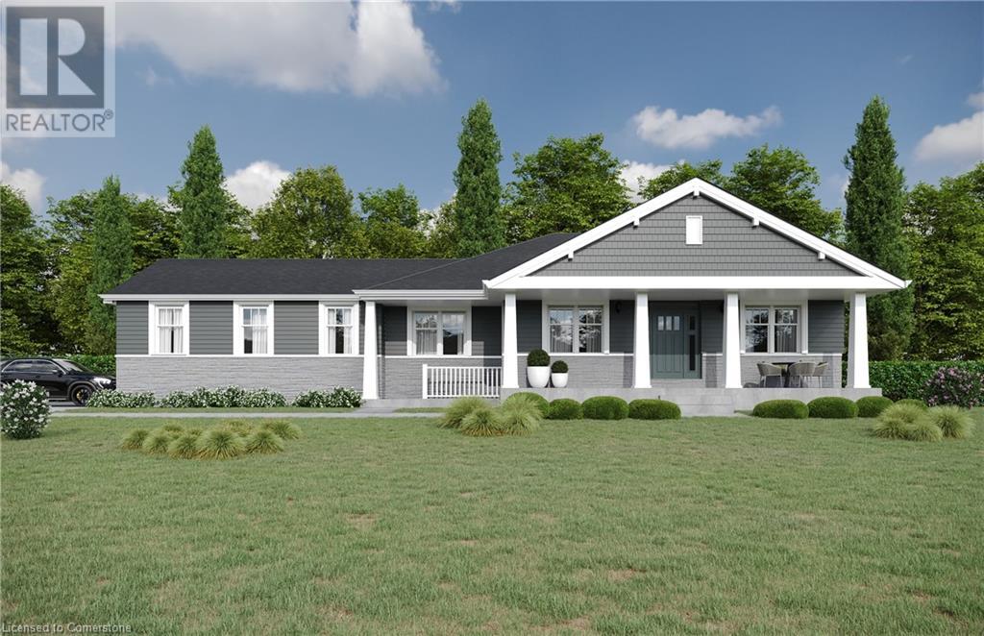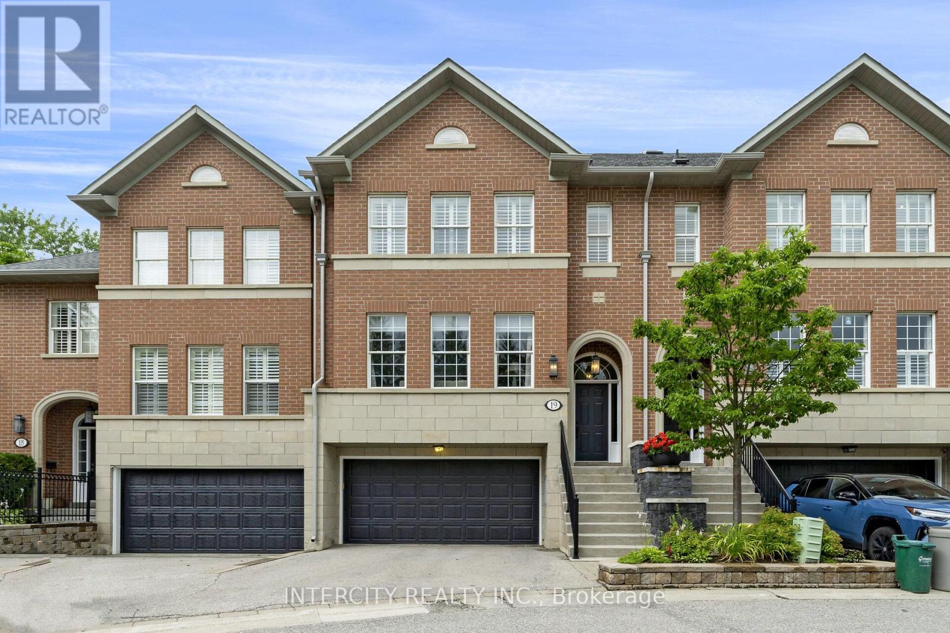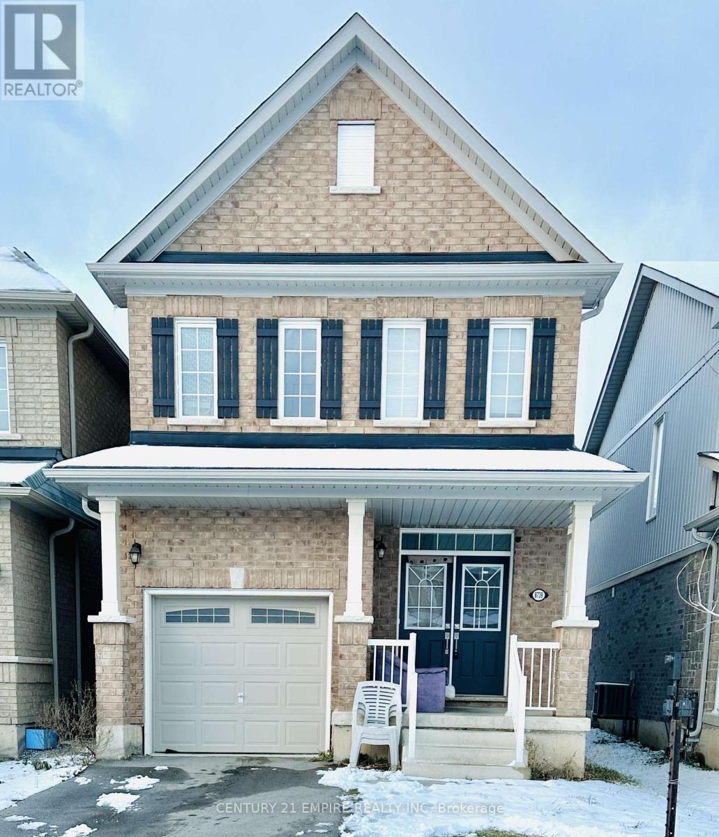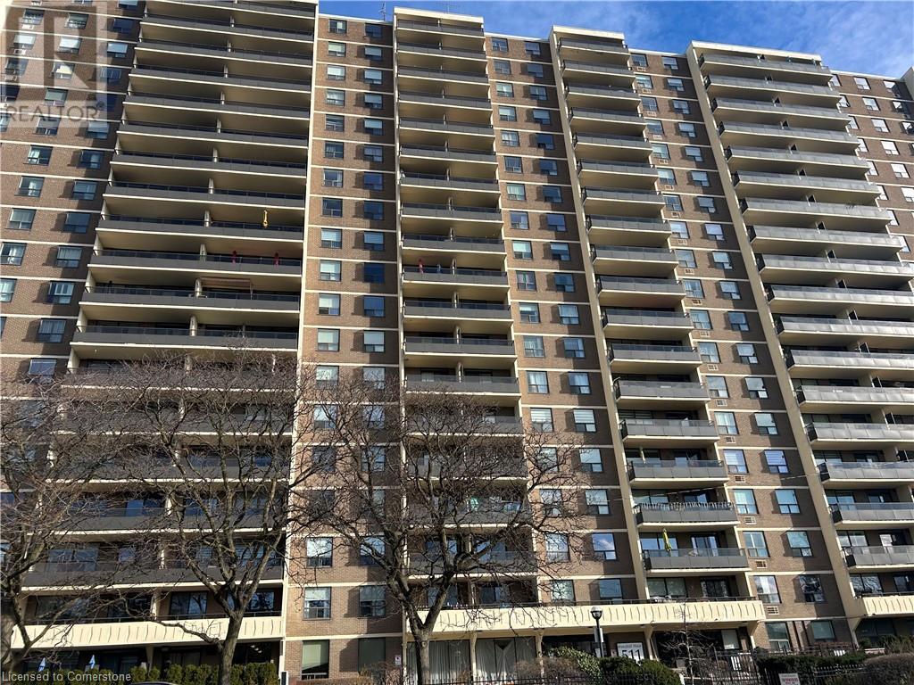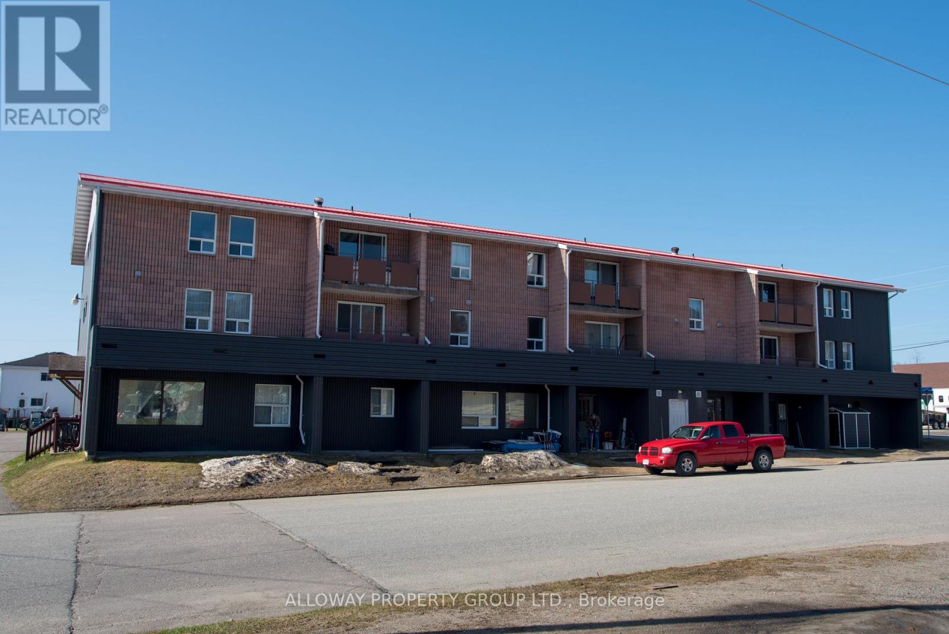3005 - 80 Absolute Avenue
Mississauga (City Centre), Ontario
This stunning 2 bedroom suite with its split floor plan as been freshly painted and professionally cleaned. A bright and spacious home, it features 2 full baths, wall-to-wall windows, 9' ceilings, elegant crown mouldings, granite countertops, a mirrored backsplash, and a double under-mount sink. The 2nd/guest bathroom offers a frameless glass shower for a sleek, modern feel. Laminate flooring in the living and dining areas, with cozy broadloom in the bedrooms. Enjoy breathtaking city and even lake views from the expansive 50' wraparound balcony. The building offers top-tier amenities, and you'll be steps away from Square One, Confederation Square, transit, dining, schools, the library, and more. Convenient access to highways 403, 410, and 401. (Note: Room sizes are approximate due to irregular shapes; Furnished images have been virtually staged.) **EXTRAS** Existing Stove, Fridge, Dishwasher, B/I Microwave, Washer/Dryer, ELFs & Window Coverings. 30,000 Sq Ft Recreation Ctr: 2 pools, basketball gym, squash, weight and exercise rooms, Track, BBQs, Movie Theatre, Guest Suites and more. (id:50787)
Keller Williams Advantage Realty
1508 - 105 The Queens Way
Toronto (High Park-Swansea), Ontario
Absolutely Stunning and Bright 1-Bedroom Condo Apartment with Lake Views!This beautiful open-concept unit features a modern kitchen with granite countertops and stainless steel appliances, plus a spacious balcony offering a picturesque south-west view of the lake. The suite includes ensuite laundry and is ready for you to move in.Enjoy the incredible building amenities, including a gym, indoor and outdoor pools, tennis courts, a party/media room, and guest suites. Conveniently located just steps from the lake, public transportation, and minutes from downtown. Parking is included.Perfect for professionals and small families seeking a blend of luxury, comfort, and convenience! (id:50787)
RE/MAX Aboutowne Realty Corp.
455 Samford Place
Oakville (1020 - Wo West), Ontario
Welcome to 455 Samford Place, a spacious custom home built on a 65 ft by 115 ft lot with 4400 square ft of living space and nested in charming southwest Oakville. The property is old around one year, features a limestone and stucco exterior, a large driveway, 2 garage doors at the front and a 3rd garage door leading to the backyard. Upon entering the home, you will be greeted by an open-concept main level with 10-foot ceilings, natural light through the huge windows and beautiful paneling and crown Moulding on the walls. Moving onto the kitchen, which features a large island topped with quartz and pendant lights. The kitchen also features a 60-inch (30 each) fridge and freezer, a 36-inch range, microwave, oven and dishwasher all from Thermador and a beverage fridge. There is also a small spice kitchen in the garage. Moreover, the family room has a 10 ft x 5 ft full porcelain tile as the centerpiece with a fireplace inside of it as well as double French doors to the backyard. The elegant wood staircase which leads to the upper level, includes a skylight and wall paneling that continues into the upper hallway, where you'll find four spacious bedrooms, each with its own ensuite bathroom and walk-in/built-in closet. The master bedroom has a feature wall, a washroom with a double sink walnut vanities and beautiful large full porcelain floor and wall tiles. Lastly, the basement is open and can be used very flexibly. It also includes a recreation room, an extra laundry room, a bar with a fridge, wine rack, dishwasher, sink and space for a beverage cooler, not to forget the stairway leading straight outside into the backyard. (id:50787)
Homelife Silvercity Realty Inc.
Lot 15 Logan Court
Hamilton, Ontario
Builder Bonus: Finished Basement with Separate Entrance – Valued at approx. $100K* Welcome to Wildan Estates, a community where rural tranquility meets modern luxury on ½ acre+ lots. The Skimson, our newly expanded bungalow, offers an impressive 3,635 square feet of beautifully finished, livable space, designed for those who value both elegance and functionality. This thoughtfully crafted home features a gourmet custom kitchen, spa-inspired bathrooms, soaring 9ft California ceilings, and a spacious triple attached garage. The professionally finished basement with a separate entrance is perfect for extended family, entertaining, or creating your dream retreat. It also comes with all the mechanical rough-ins for a future kitchen, offering even more flexibility and possibilities. This incredible bonus is a limited-time offering that adds value and versatility to your home. The home’s architectural features showcase a striking combination of high-quality brick, stone, and vinyl, ensuring every home is unique while remaining low-maintenance. Energy-efficient upgrades, including enhanced insulation, EnergyStar Low-E Argon-filled windows, and high-performance HVAC systems, ensure comfort in every season. As part of your home-buying experience, every purchaser gets the opportunity to meet with the builder/designer personally to discuss your specific needs and preferences in detail, ensuring your home is perfectly suited to your lifestyle. Protected by Tarion’s 1-, 2-, and 7-year warranties, this home offers peace of mind and a rare opportunity to experience the best of rural charm and modern living. *Value varies based on model choice Please note that the address, legal description, ARN, and PIN will change once the house is transferred into Buyers name (id:50787)
Real Broker Ontario Ltd.
800 Jeffrey Lake Road
Faraday, Ontario
Welcome to your dream home and lifestyle! Nestled on a sprawling 1.35-acre property, this exceptional property offers a serene escape with exclusive deeded access shared with only six neighboring homes. Just minutes away from Jeffrey Lake, bordered by 560 acres of Crown land, boasting two more pristine lakes. Built in 2013/14, this modern home boasts an open-concept design, featuring a spacious family room that can effortlessly transform into a separate rental unit with its own access. The kitchen is adorned with custom cupboards crafted from wood harvested right on-site. On the main floor, you'll find two bathrooms for added convenience, along with a main floor laundry and central vacuum system. The unfinished walk-out basement presents endless possibilities for rental income or an in-law suite, offering flexibility and versatility to suit your needs. Outside, enjoy the convenience of an attached insulated double car garage and two additional outdoor sheds for all your storage needs. Your furry friends will love the vast fully fenced yard, while you relax and unwind on the screened porch, perfect for three-season enjoyment. This home seamlessly blends countryside living with modern practicality, boasting expansive windows that frame breathtaking views of the surrounding nature. Spend evenings gathered around the flagstone firepit area stargazing and roasting marshmallows. Embrace your very own cozy private retreat, surrounded by abundant wildlife and tranquility. Conveniently just minutes from Bancroft, you'll have easy access to amenities while still relishing in the harmonious blend of contemporary design and natural splendor offered by this extraordinary property. Venture out and explore the extensive network of Crown land trails, ideal for nature walks or ATV adventures, while surrounded by large, aged oak and maple trees, perfect for tapping during maple syrup season this rare opportunity to experience the ultimate in countryside living. (id:50787)
Coldwell Banker The Real Estate Centre
122 - 41 Lebovic Avenue
Toronto (Clairlea-Birchmount), Ontario
Heres a fantastic opportunity to invest in a high-traffic commercial plaza located in a prime area surrounded by national big-box retailers, major banks, national car dealerships, and the Eglinton Town Centre Cineplex right across the street.This property offers a unique investment opportunity with three year lease contracts in place, gross rent of $ 2800 per month with 10% rent increase every year. With long-term tenants in place and well-established contracts, the property generates reliable cash flow, making it an excellent choice for income-focused investors. Don't miss out on the chance to add this lucrative asset to your portfolio! (id:50787)
RE/MAX Eternity Realty
19 - 8038 Yonge Street
Vaughan (Uplands), Ontario
Location, Location, Location! Super clean and well maintained Executive Townhome located in Quiet Enclave in Olde Thornhill. Easy access to Hwy 407, public transit & planned Metrolinx subway extension. Walk to shopping, pharmacy, Thornhill Golf Club and other amenities. Mature trees & quiet northwest facing deck provides perfect setting for those family B.B.Q.s on summer afternoons! Smoke free, pet free home includes: hardwood flooring throughout living areas and bedrooms, skylight, extra large kitchen with lots of counter space, stainless appliances, raised breakfast bar overlooking family room with corner fireplace. Perfect rooms for entertaining your friends and family. The open concept Loft overlooks spacious Primary Bedroom with lots of natural light enhanced by skylight and soaring 15 foot cathedral ceiling. Entertaining is easy here with plenty of room to park in your private 2 car garage plus 2 car driveway parking and visitor parking. Book a private viewing today! Carefree living includes all landscaping, snowplowing (including your steps and driveway), window washing, eavestrough cleaning, outside painting, sprinklers, holiday lights, site management, and repair/replacement to: road, roof, windows, brickwork and steps, garage doors, balconies, outside window washing, eavestrough, skylights, fence, etc. **EXTRAS** Stainless Fridge, Gas Stove, Microwave/fan, Dishwasher, Washer, Dryer, Window coverings, All Electrical light fixtures, Garage Door Opener operates with phone app, Basic Cable TV & Internet included in maintenance fee. (id:50787)
Intercity Realty Inc.
8835 Chickory Trail
Niagara Falls (222 - Brown), Ontario
Welcome to this stunning detached property at 8835 Chickory Trail, a true gem located just minutes away from the iconic Niagara Falls and local shopping malls. This home offers a perfect blend of modern design and functional living, featuring:Impressive Main Level: The super high ceilings and oversized windows throughout the main floor create a bright and airy atmosphere, allowing plenty of natural light to flood the spacious living room and open concept kitchen. The high-quality cabinets in the kitchen add both style and functionality, while the hardwood flooring and tiles throughout the main level add warmth and elegance.Convenience and Comfort: A 2-piece powder room is conveniently located on the main floor for guests. The property also stands out as one of the few homes in the area with a fenced backyard, providing both privacy and space for outdoor activities on with no Home at Back . Second Floor Excellence: Upstairs, you'll find three incredible bedrooms, including a large primary bedroom with a huge walk-in closet and a 3-piece ensuite bath for ultimate comfort. The other two bedrooms share a full bathroom and are complemented by an additional storage closet for all your organizational needs.Practical Features: An attached single garage with inside entry provides easy access, while the driveway offers space for two additional parking spots.This home offers the perfect blend of modern living and location, just a short drive from the Falls and local amenities. Don't miss out on this incredible opportunity to own a beautiful, move-in-ready property in Niagara Falls! **EXTRAS** All Elfs , Stove , Fridge, Washer Dryer ,light fixtures. (id:50787)
Century 21 Empire Realty Inc
8739 Pawpaw Lane
Niagara Falls (222 - Brown), Ontario
Welcome to this gorgeous 3-bedroom detached home, ideally located in a beautiful and family-friendly neighborhood in Niagara Falls. This property offers both comfort and convenience, featuring:Spacious Living: With a long driveway and no walkway, this home provides ample parking space and easy access. The layout is perfect for growing families, offering 3generously sized bedrooms and plenty of room to entertain or relax.The kitchen comes equipped with high-quality stainless steel appliances, including a S/S stove, fridge, and dishwasher,washer and dryer.Just minutes away from schools, shopping, major highways, and of course, the world-famous Niagara Falls, this home offers easy access to everything you need for daily life and leisure.This home is perfect for those looking for a charming property in a fantastic location close to all the amenities you need and just a short drive from the Falls. Don't miss the opportunity to own this beautiful home! (id:50787)
Century 21 Empire Realty Inc
420 Linden Drive Unit# 38
Cambridge, Ontario
Character Filled Residence In The Heart Of Cambridge. End Unit Town Home, Side Ravine View With Premium Lot Size Looks Like Semi Detached. Spacious 3 Br + 3 Wr, Open Concept 2nd Floor With Living Rm & Spacious Kitchen With Breakfast Area Walk Out To Balcony.Quartz Countertops And Stainless Steele App. Master Bedroom Ensuite Washroom With His & Her Closet. Laundry On Main Floor & Closet. Minutes Away From Hwy 401, School, Malls, Conestoga College & Much More All Appliances Included S/S Fridge, Stove, B/I Dishwasher, Washer & Dryer, Cac, All Elf's, Great Opportunity For 1st Time Home Buyer Or Investor. Your Own Peace Of Paradise Awaits. (id:50787)
Ipro Realty Ltd
511 The West Mall Unit# 1112
Toronto, Ontario
This Property was forfeited to his Majesty The King In Right Of Canada as Proceeds of Crime Propertyunder federal statute by court order. Sellers and agents make no representations or warranty regarding the property. *PROPERTY BEING SOLD AS IS*. Irrevocability Seven days. RSA. Book all showings through Brokerbay or Showtime. Room sizes are approximate. Property is Vacant. Book showings through Brokerbay. Please confirm property taxes with listing agent prior to submitting any offers. Water is shut off to the unit. (id:50787)
Century 21 Insight Realty Group Inc.
6 Algoma Street
Wawa, Ontario
Attention Investors! Discover a lucrative multi-family investment opportunity at 6 Algoma Street, Wawa, ON. This well-maintained, fully-tenanted 18-unit property (17 x 2-bedroom, 1 x 1-bedroom) offers significant upside potential with a current 5.98% CAP rate and projected rent increases. Situated on picturesque Wawa Lake, this property benefits from its strategic location at the heart of Northern Ontario's booming mining and forestry industries. Known as a regional hub, Wawa attracts steady economic growth and a vibrant tenant base. Recent upgrades include new flooring, fixtures, and appliances across multiple units, ensuring low maintenance and tenant satisfaction. Shared amenities include updated laundry facilities with new commercial dryers, modernized corridors, and a freshly painted mechanical room featuring a new hot water tank and circulating pump. The property enjoys stable income with room to optimize NOI by leveraging the strong demand for housing in the area. Wawa, with its rich natural resources and infrastructure development, offers a sustainable investment landscape, combining regional economic growth with competitive property appreciation potential. Take advantage of this rare opportunity to achieve excellent cash flow and long-term equity growth. **EXTRAS** Upgraded units with new flooring, fixtures, and appliances. Shared areas: new carpets, painted corridors, and an updated mechanical room with a new hot water tank and pump. Fully-tenanted with strong income potential and upside on rents. (id:50787)
Alloway Property Group Ltd.



