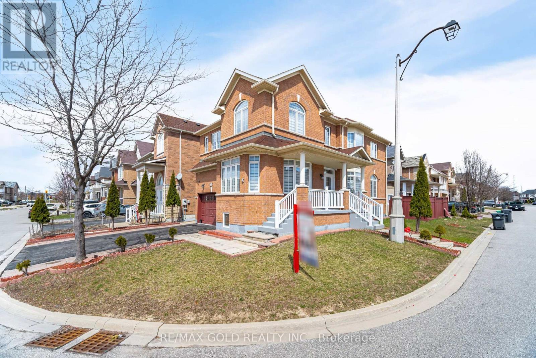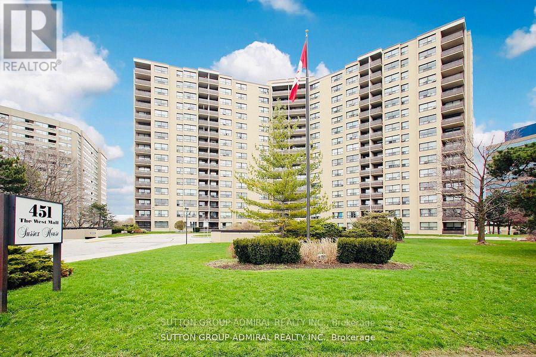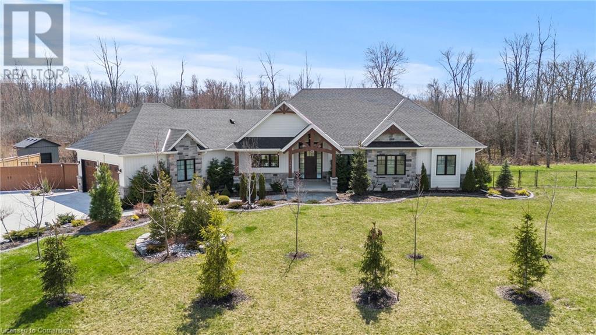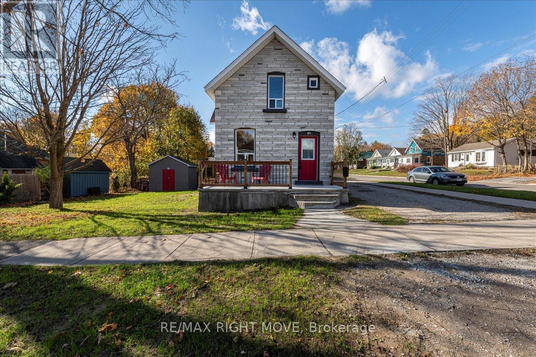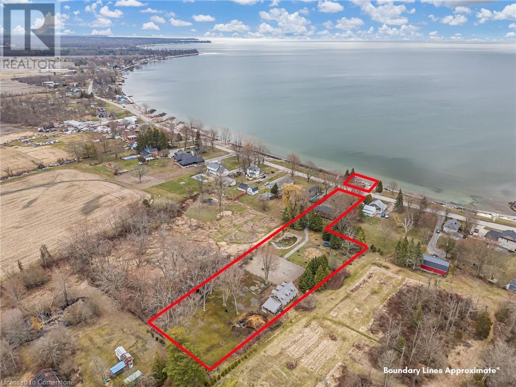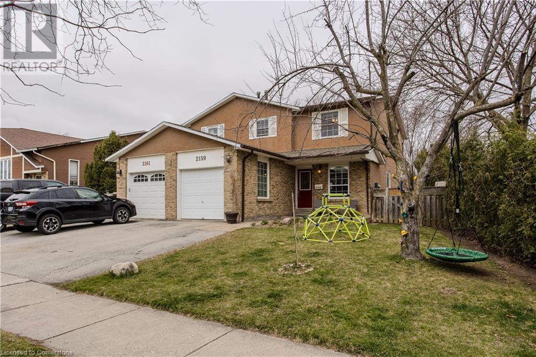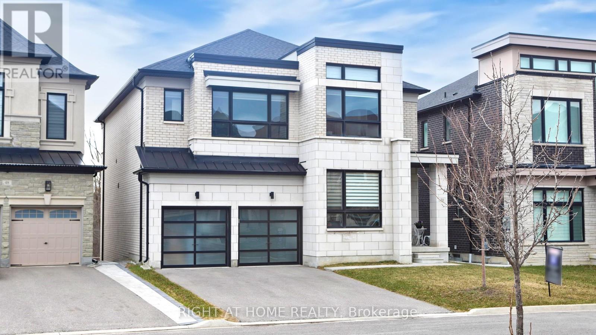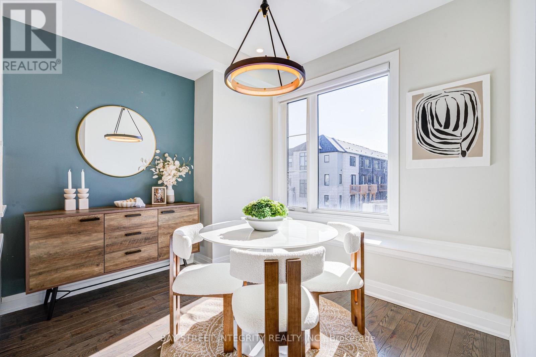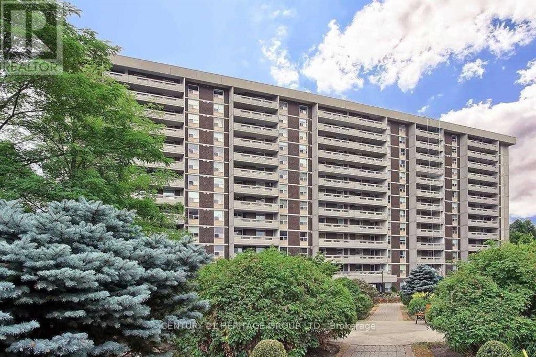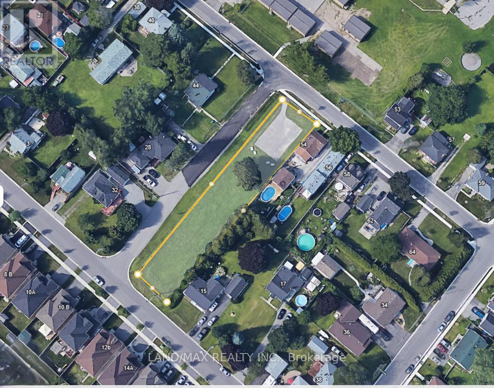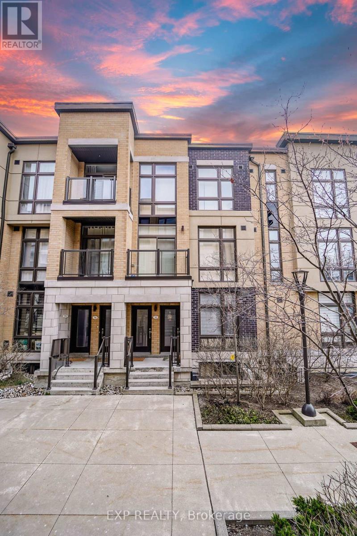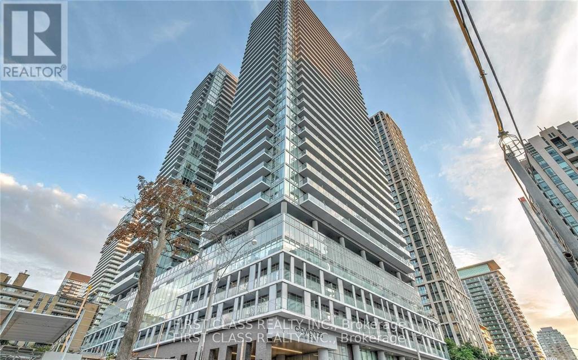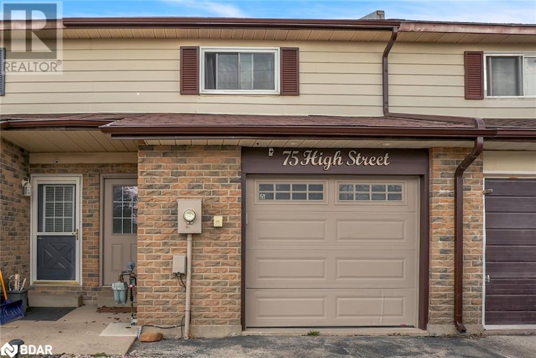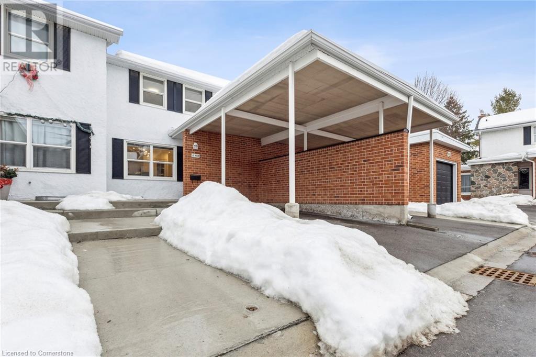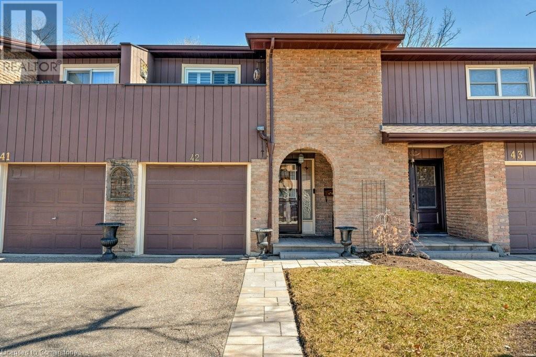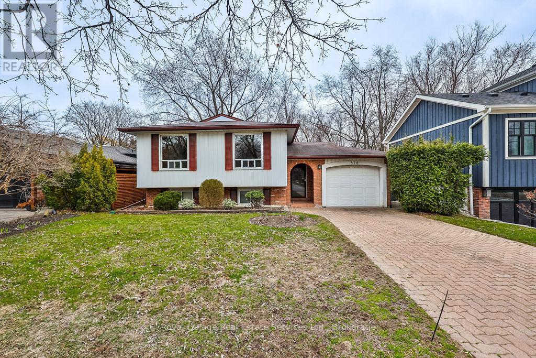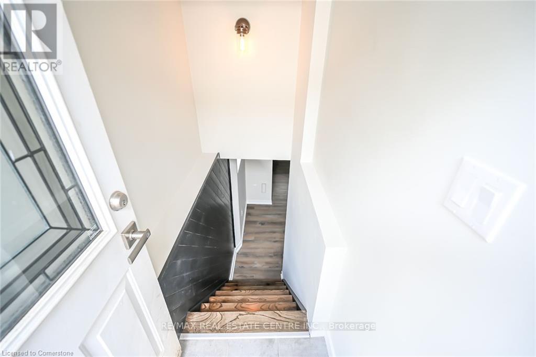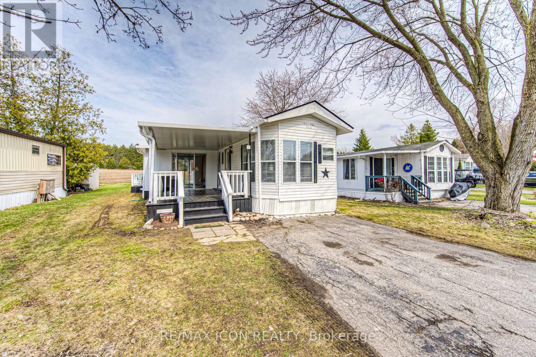71 Maple Valley Street
Brampton (Bram East), Ontario
Come & Check Out This Freshly Painted & Fully Upgraded Home Built On Premium Corner Lot. Comes With Finished Basement With Separate Entrance. Main Floor Offers Separate Living, Sep Living & Sep Family Room. Fully Upgraded Kitchen With Brand New Quartz Countertop, S/S Appliances & Breakfast Area. Second Floor Offers 4 Good Size Bedrooms & 3 Full Washrooms. Master Bedroom With Ensuite Bath & Walk-in Closet. Finished Basement Comes With 2 Bedrooms, Upgraded Kitchen & Washroom. Separate Laundry In The Basement. Brand New Hardwood On The Main & Second Floor. (id:50787)
RE/MAX Gold Realty Inc.
930 Nadalin Heights
Milton (1038 - Wi Willmott), Ontario
Discover this exquisite 3-story townhouse nestled in a highly coveted location, conveniently close to schools and all amenities. Recently painted, this energy-efficient home boasts an inviting open-concept layout with 2 bedrooms and 2 baths, complemented by an outdoor patio and charming brick exterior. Revel in the luxury of hardwood floors and elegant California shutters, while enjoying the convenience of garage entry directly into the home. The main level hosts a convenient laundry room, ensuring practicality and ease. With effortless access to major highways such as 401 and 407, as well as proximity to parks, picturesque walking and cycling paths, delightful restaurants, shopping outlets, and a hospital, this residence offers the perfect blend of comfort and convenience. (id:50787)
Brad J. Lamb Realty 2016 Inc.
104 - 451 The West Mall W
Toronto (Etobicoke West Mall), Ontario
This bright and spacious corner unit offers three bedrooms and two bathrooms on the ground floor rarely available and highly desirable! The renovated kitchen features ample pantry space, deep drawers, corian countertop, and a modern design, providing both style and functional storage for all your kitchen essentials. Enjoy an open-concept living and dining area with a wall mirror, accent lighting, and three-level remote-controlled ceiling fans in the dining room and all bedrooms. A large balcony overlooks beautifully maintained gardens, offering peaceful and unobstructed views. Additional conveniences include a storage room and two entrance closets for extra space. Set in a meticulously maintained building, this unit offers access to a wide range of amenities, including a gym, sauna, heated swimming pool, tennis court, party room, BBQ/picnic area, and on-site laundry facilities."Abundant natural light fills this well-kept unit. Step outside to parks, shopping centers, and more. The maintenance fee includes heat, hydro, water, high-speed internet, and cable TV. Perfectly situated near TTC, major highways (427, 401, QEW/Gardiner), Pearson Airport, Sherway Gardens Mall, grocery stores, and other essentials this location has it all. (id:50787)
Sutton Group-Admiral Realty Inc.
803 - 2087 Lakeshore Boulevard W
Toronto (Mimico), Ontario
Lakeside Living at The Waterford - A Toronto Waterfront Gem. Experience modern waterfront living in Torontos vibrant condo community at The Waterford. Includes 1 parking & 1 locker unit. This stylish one-bedroom, one-bathroom condo boasts a contemporary design with premium upgrades throughout. The sun-filled, open-concept layout features a brand-new renovated kitchen with a quartz waterfall island, sleek stainless-steel appliances, and new vinyl flooring. Floor-to-ceiling windows flood the space with natural light, offering stunning city views from the spacious primary bedroom with a double closet. Huge South-East facing balcony great for entertaining guest or simple relaxation. Located in Toronto's highly sought-after waterfront community, enjoy acres of parks, scenic walking and biking trails, beaches, and waterfront activities. With prestigious yacht clubs, trendy restaurants, grocery stores, cafés, and more just steps away, convenience is at your doorstep. Commuters dream - direct access to public transit, with quick connections to downtown Toronto and the airport, plus easy access to the Gardiner Expressway and QEW. Don't miss this incredible opportunity to live in one of Torontos most coveted waterfront locations! (id:50787)
RE/MAX Hallmark Realty Ltd.
1587 Royal York Road
Fort Erie, Ontario
Welcome to this one-of-a-kind, custom-built bungalow, just 5 years new and situated on a peaceful ¾-acre lot at the end of a quiet dead-end street. Surrounded by nature and offering complete privacy with no rear neighbours, this thoughtfully designed home blends modern elegance with practical functionality. Featuring 3 bedrooms and 2.5 baths, plus a versatile den with custom built-in shelving, the layout is ideal for both everyday living and entertaining. The heart of the home is the chef-inspired kitchen, complete with an oversized island, granite countertops, and ample cabinetry, seamlessly flowing into the spacious great room where a stone-surround gas fireplace and large wood beam create a warm, inviting atmosphere. An open- concept dining area extends to a stunning 20’ x 16’ covered patio with composite Trex decking, designer wood paneling, and built-in lighting — perfect for year-round enjoyment. The principal bedroom offers a tranquil retreat with its own private concrete patio and a luxurious ensuite featuring heated floors, a glass shower, a freestanding tub, and a double vanity. This home is flooded with natural light and features an open-to-below staircase that leads to over 2,000 square feet of unfinished basement space with 9-foot ceilings, offering endless possibilities. Additional highlights include hot water on demand, a 4,500-gallon cistern, 200 amp electrical service, and a spacious mudroom with an adjacent walk-in pantry. The large laundry room is equipped with counters and a sink, while the well-placed powder room enhances the functionality of the main living area. A double-car garage with epoxy flooring, a concrete driveway, and beautifully landscaped grounds enhance the exceptional curb appeal. The fully fenced yard ensures privacy and safety, all within close proximity to beaches, walking trails, and shopping centers. This is a rare opportunity to own a modern, custom home in a serene and secluded setting. (id:50787)
RE/MAX Escarpment Realty Inc.
41 Sunnycroft Court
Waterdown, Ontario
Welcome to the highly desirable community of Waterdown! This charming freehold townhome is ideally located on a family-friendly street, just steps away from all the conveniences you need. The covered front entrance leads into a spacious kitchen, complete with sleek stainless steel appliances and a bright breakfast nook. The kitchen also features a convenient countertop seating area, offering an ideal space to connect with loved ones while enjoying the heart of the home. The inviting living room boasts cathedral ceilings and a walk-out to a private porch, making it an excellent space for entertaining or relaxing. Step outside to a landscaped and fully fenced backyard, providing a peaceful retreat. Upstairs, you’ll find a generously sized, light-filled primary bedroom featuring multiple closets and a 4-piece ensuite with a walk-in shower. Additionally, the second floor includes a versatile open den or office space that overlooks the living room, offering the perfect spot for work or relaxation. Don’t miss the opportunity to make this wonderful property your new home and enter the market in one of Waterdown’s most sought-after neighbourhoods! (id:50787)
Com/choice Realty
1424 Klondike Park Road
Clearview, Ontario
Incredible hobby farm or homestead opportunity. This property offers nearly 25 acres minutes to Stayner and Wasaga Beach. The property features approximately 4 acres of maple bush and 15+ acres of pasture/farmland with beautiful escarpment views. Additional structures include 1900's built barn, chicken coop, greenhouse and cute "cabin the woods". Multiple pastures and coops are ready for your livestock. The charming log home was built in 1870 and is larger that it looks offering 1500 square feet of living space. Main floor has a bright living room dining room with wood burning fireplace that overlooks the property. Upper level features large bedroom. Main floor office space can double as a small 3rd bedroom if required. Cabin offers cute guest space or "glamping" opportunity on your own property. (id:50787)
RE/MAX Hallmark Chay Realty
89 Douglas Street
Orillia, Ontario
Welcome to this recently renovated 3-bedroom, 2-bathroom home, nestled on a desirable corner lot in Orillia's up and coming family-friendly West Village. Perfectly suited for first-time homebuyers or savvy investors, this charming home offers a perfect blend of modern upgrades and timeless character. Step inside and be greeted by a bright and spacious living/dining room combo. The newly renovated kitchen is the heart of the home, boasting sleek new appliances including a farmhouse sink, range hood, and stove, all set against the backdrop of fresh cabinetry. A convenient desk area offers space to work from home, while the kitchen conveniently connects to the side deck and an updated 3-piece bathroom. Upstairs, you'll find 3 bright bedrooms with brand-new carpet flooring and light fixtures. The fully renovated 4-piece bathroom is a true retreat with its modern tub/shower combo, stylish new sink and laundry. Below you will find an unfinished basement that is large, clean, and offers abundant storage. The side yard features a storage shed and plenty of green space to enjoy year-round. Located just minutes from downtown Orillia, this home is steps from the Mark IV Brothers local coffee shop and only a short walk to local schools. Close proximity to Orillia Soldiers Memorial Hospital and easy access to Highway 11, making commuting a breeze. (id:50787)
RE/MAX Right Move
3 - 353 Saunders Road
Barrie (400 East), Ontario
1993 sf unit with 1368 sf ground floor plus 625 sf 2nd floor office. Ground floor includes 625 sf office, balance warehouse approx 743 sf. Warehouse area can be expanded by removal of some of the the offices if needed. Nicely finished bright office space with 4 offices with glass walls and reception on ground floor and 3 offices, open work area and kitchen on 2nd floor. Great signage exposure to high traffic Huronia Road. Ample parking for customers and staff. Drive in door at rear. Great location for easy access for customers and staff. (id:50787)
Ed Lowe Limited
269 Royal Albert Court
Oakville, Ontario
** PUBLIC OPEN HOUSE SATURDAY APRIL 19TH 2-4PM ** Welcome to this exquisitely renovated 4 bedroom, 4 bathroom home situated on a large 59x115 ft lot on a quiet court in the highly sought-after College Park neighbourhood! As you enter, you'll be greeted by a stunning foyer leading to new engineered hardwood floors (2025) and gorgeous crown molding that seamlessly extends throughout the living room, dining room, family room and second floor. The culinary space is a dream with its stainless steel appliances all updated over time since 2022 including the gas stove. Luxurious quartz countertops paired with a matching backsplash complete the eat-in space. From the kitchen, step outside to your private backyard oasis, where you'll find a heated saltwater pool, ideal for hosting gatherings or simply unwinding and enjoying a family BBQ. Back inside relax and warm up in the spacious family room with a wood burning fireplace and soak in all the natural light flooding through the updated windows. Ascend the staircase to continue to the primary suite, your serene retreat updated in 2024. Three additional bedrooms are generously sized and thoughtfully designed. The finished basement offers a large recreation room, wet bar, 3 pc bath and loads of storage space. Enjoy more time splashing in the pool as the yard is low maintenance with an irrigation system. Ideally located with street access to 16 Mile Creek trail system, just minutes from Glen Abbey Golf Course, top-rated Oakville schools, including French Immersion, IB and AP program options, plus quick access to the 403, Oakville GO Station, and Downtown Oakville. This is more than just a house, it's the lifestyle upgrade you've been waiting for. Don't miss your opportunity to call this stunning property home. (id:50787)
Century 21 Miller Real Estate Ltd.
161 East 19th Street
Hamilton, Ontario
Looking for a wonderful home in a great central Mountain neighbourhood? With some room to run around? This is a bright, clean 2 bedroom, 1.5 bath home on a double lot (60'x130') with great natural light exposure. The main floor is open concept with a large living/ dining room combo and a cute kitchen with loads of oak cabinetry and stainless appliances. There is an elevated deck just off the kitchen/ back door which measures 13'x11'6. Great for BBQs, entertaining or catching some sun. The lot is deep with a great lawn! It is a blank canvas for an avid veggie or flower gardener. There is a newer single car garage at the rear with lane access and parking for approx. 4 cars. A front drive/side drive could likely be added with city permission...lots of room. Young families should know that the Inch Park arena (ice) is just around the corner with adjoining park, playground and outdoor pool, as well as a daycare also very close by. Schools and transit are also nearby, as is shopping. The Juravinski Hospital is just blocks to the east. The double lot offers loads of room for an addition, pool or potential to develop down the road. Furnace replaced October, 2018. 100 amp breaker panel. Upgraded windows throughout (2018). Worth a look! (id:50787)
Royal LePage State Realty
210 Lock Street W
Dunneville, Ontario
Opportunity knocks at 210 Lock Street West—a character-filled 2.5-storey duplex directly across from the Grand River in the heart of Dunnville. Offering 2,400 sq ft of well-kept living space, this home is perfect for investors, multigenerational families, or those looking to offset their mortgage with rental income. Rich in original charm, the freshly painted interior showcases timeless woodwork, new carpet across all levels, and a blend of vintage and modern flair. The main unit features spacious living and dining rooms with classic sliding doors, gas fireplace, large windows, and a versatile bonus room ideal for an office or bedroom. The bright eat-in kitchen opens to a private patio. Upstairs, the second unit has its own entrance, full kitchen, laundry, and 2+1 bedrooms—ideal for tenants or extended family. A beautifully finished third-floor attic adds even more flexible space. Outside, enjoy a deep backyard with raised deck, above-ground pool, and room to garden or play. With curb appeal, location, and income potential, this is a rare find steps from downtown, parks, and schools. (id:50787)
RE/MAX Escarpment Golfi Realty Inc.
2811 North Shore Drive
Lowbanks, Ontario
Once in a lifetime opportunity to own a stunning 1.79 acre hobby farm with 102 feet of frontage on Lake Erie including concrete stairs leading to your own private sand/pebble beach. As you pull into the circular driveway at 2811 North Shore Drive you will be welcomed by mature maple trees lining the driveway. Imagine waking up and enjoying your morning coffee with views of the water from your custom built 3 bedroom home. Heading inside, you’ll find an eat-in kitchen, dining/living room, large primary bedroom with his/her closets and 2-piece ensuite, two additional large bedrooms and main 4-piece bathroom with jacuzzi tub. The finished lower level features a kitchen with island, den and adjoining family room with gas fireplace, wet sauna, as well as a 4-season sunroom making this an incredible opportunity for multi-generational living. At the rear of the property is a custom-built 36' x 24' hobby barn, constructed in 2015, featuring durable Hardie board exterior with a 50-year metal roof. The vaulted upper level includes six dormers and sliding door access. An attached 20' x 18' workshop adds versatile storage or project space. Outside, the property boasts four custom horse paddocks, mature maples and evergreens offering shade and charm. Embrace the epitome of country living - from breathtaking lakefront views and beachfront ownership to a hobby barn, workshop, paddocks and custom built home - all in a beautiful setting like none other. Book your private viewing today! (id:50787)
RE/MAX Escarpment Realty Inc.
RE/MAX Escarpment Realty Inc
2159 Fairchild Boulevard
Burlington, Ontario
A rare gem in the heart of Tyandaga, this semi-detached home with 2071 sf of living space is a true family haven, backing directly onto Fairchild Park — offering both privacy and picturesque views of mature trees and open green space. Ideally located close to top-rated schools, parks, trails, and minutes to downtown, it blends natural beauty with everyday convenience. The curb appeal is effortless thanks to an “autopilot” perennial garden — no watering required, with blooms that change throughout the seasons. The interlock stone walkway and EV charger-equipped garage add both charm and functionality to the exterior. Inside, you’ll find a bright and welcoming main floor featuring newer laminate flooring, a handy 2pc powder room, and a charming kitchen with stainless steel appliances, ample cabinetry with slide-out drawers, a recently upgraded tap, tile backsplash, and a cozy breakfast nook with a large window. The open-concept living and dining area is flooded with natural light from a bay window and features smart wifi-enabled light switches, upgraded light fixtures, and walkout to the back deck. Upstairs, the updated flooring continues throughout. The spacious primary bedroom includes a large window and 4pc ensuite. Two additional well-sized bedrooms and a 4pc main bath with an oversized vanity complete this level. The fully finished basement offers a large rec room with a brick-surround sealed-off fireplace that can be easily converted, laundry, and a bathroom rough-in — ideal for future customization. Step outside into a backyard designed for both family time and sustainability. Enjoy a fully fenced yard, wood deck with built-in bench seating, a stamped concrete patio, fresh sod (2024), and space for kids to run around. The organic raised bed garden, raspberry bushes, and rain barrel make it a dream for green thumbs. A turnkey opportunity in one of Burlington’s most coveted family neighbourhoods. (id:50787)
Royal LePage Burloak Real Estate Services
50 Hilts Drive
Richmond Hill, Ontario
Ultimate Luxury in Prime Richmond Hill Location. Nestled Among The Finest Homes In The Area, This Exquisite Detached Residence Overlooks A Breathtaking Ravine And Offers Over 4,600 SF Of Beautifully Finished Living Space. The Second Floor Features Four Spacious Bedrooms Ensuites, Including The Approximately 500 SF Primary Suite With Its Additional 150 SF Stunning 5-piece Ensuite, Complete With His And Hers Walk-In Closets And Serene Ravine Views. Two Additional East-Facing Bedrooms Offer Private Ensuites And Walk-In Closets. A Convenient Second-Floor Laundry Room Comes Equipped With Built-in Cabinetry. Soaring 10 and 11 Ceilings Add To The Sense Of Grandeur Throughout. The Bright, Open-Concept Family Room And Kitchen Walk Out To A Balcony Perfect For BBQs And Enjoying Sunsets, Deer Sightings, And Passing Canadian Geese. The Walk-Out Finished Basement Opens To A West-Facing, Newly Fenced And Gated Backyard. Parking Includes A Finished Two-Car Garage And Four Driveway Spaces. Ideally Located Within Walking Distance To Costco, Home Depot, Restaurants, Bakeries, Medical Clinics, Richmond Green High School, A Major Sports Complex, And HWY 404. A Rare Opportunity To Own A Truly Exceptional Home. (id:50787)
Right At Home Realty
87 Maffey Crescent
Richmond Hill (Westbrook), Ontario
Stunning Ultra-Luxury End-Unit Townhome on a Premium LotDiscover refined living in this beautifully maintained, ultra-luxury end-unit townhome situated on a rare, oversized premium lot. Boasting four generously sized bedrooms, an abundance of natural light from windows on three sides, and a bright, spacious layout that rivals many semi-detached homes. This gem features 8-foot ceilings in the basement, adding to the home's open feel. Every detail has been thoughtfully designed to offer the comfort and quality youve been dreaming of. Dont miss this exceptional opportunity! This home truly has it all space, style, and charm. Come see it before its gone! (id:50787)
RE/MAX Crossroads Realty Inc.
229 Shorecrest Road
Georgina (Keswick North), Ontario
Charming 2 Bedroom Home On Desirable Street In North Keswick, Steps To Lake Simcoe. Featuring Hardwood Floors Throughout And Vaulted Ceilings, This Home Is Flooded With Natural Light! Thoughtfully Laid Out Open Concept Living Space And Kitchen With Stunning Concrete Counters And Large Centre Island. Swing Open The French Doors And Walk Out To The Large Composite Deck And Pergola. Enjoy Your Morning Coffee Or Entertain Friends And Family In This Private Backyard Oasis Including Brand New Above Ground Pool (2022). The Bonus Artist Studio Provides A Perfect Flex Space With Tons Of Extra Storage. Ideal As A Workout Space, Office Area, Rec Room, Etc. Parking For 6 Cars In Driveway. Close To All Amenities And Less Than 10 Mins To Highway 404. (id:50787)
Real Estate Homeward
511 New England Court
Newmarket (Summerhill Estates), Ontario
Beautifully Laid Out 4+1 Bedroom Home: Main-Floor Guest Suite with Powder Room, Upper-Level Office, and 3 Private Bedrooms on the Top Floor. Nestled near the boundary of Newmarket and Aurora, this 100% freehold, 2.5-year-old townhouse offers nearly 2,000 sqft plus a finished basement with ample storage. With four bedrooms and a dedicated home office, this home is perfect for families needing both space and flexibility whether for guests, multigenerational living, or work-from-home setups. The home boasts hardwood floors throughout, a custom-built fireplace, plenty of pot lights, and premium KitchenAid appliances. Large windows fill the space with natural light, while two balconies overlook pie-shaped backyards of neighboring homes. The extra-long driveway fits two cars, and the garage door provides direct access to the backyard. Just steps from Keith Davis Tennis Centre (KDTC 8 indoor + 2 outdoor courts), scenic trails, parks, and Metro grocery store, this home also offers easy access to VIVA/YRT transit stops, Upper Canada Mall, GO Station, and top private schools like St. Andrews and St. Annes. A true gem you don't want to miss. (id:50787)
Bay Street Integrity Realty Inc.
3 Donlands Avenue
East Gwillimbury (Sharon), Ontario
This exceptional all-brick home offers a perfect blend of elegance, comfort, and convenience. Nestled on a private, tree-lined lot, it has been thoughtfully upgraded with high-end finishes throughout. Inside, you'll find 4 generously sized bedrooms, 2.5 baths, and a beautifully finished basement that includes an additional bedroom ideal for guests, a home office, or extra living space. The heart of the home is the stylish kitchen, featuring a spacious island, sleek quartz countertops, pot lights, and California shutters, creating a bright and inviting atmosphere. The open-concept design flows seamlessly into the living and dining areas, making it perfect for entertaining. Step outside to the expansive backyard, where you'll find plenty of room to relax and entertain. Whether you're hosting a summer gathering or simply unwinding by the inground pool, this outdoor space is truly a retreat. With ample parking, there's room for multiple vehicles, making it easy to accommodate guests. Conveniently located just minutes from Hwy 404, the GO Train, top-rated schools, a community center, and a variety of shops and restaurants, this home offers both tranquility and accessibility. Don't miss your chance to experience it schedule a showing today! (id:50787)
Coldwell Banker The Real Estate Centre
804 - 50 Inverlochy Boulevard
Markham (Royal Orchard), Ontario
6 Reasons to love this beautifully updated 3-bedroom, 2-Full bathroom unit in the heart of Thornhill. 1-Fantastic layout with a spacious living room and 3 large bedrooms with a lot of natural light and 2 walking closets in the bedrooms, as large as a room! Lovely balcony to sit and enjoy. Spacious ensuite storage inside the unit. 2- A lot of updates in 2022 including the open-Concept kitchen with a fantastic state-of-the-art island and the electric fireplace in the living room. All the electric features have been updated, creating a bright and inviting ambiance. stylish finishes, adding a touch of elegance to this comfortable unit. 3- Great location in the heart of Thornhill, a minute walk to Yonge St, public transit, Close to Go train, future subway expansion, and major highways (Hwy 7, 407, and 404). 4- Exclusive access to the renowned Orchard Club, featuring top-tier amenities such as an indoor pool, gym, tennis courts, party room, billiards, basketball hall and more. Minutes drive to 3 Golf Courses. 5- Fantastic, established neighbourhood with a pet-friendly community that offers a welcoming environment for all. Plenty of free parking spots in the area and neighbouring street. 6- Enjoy the convenience of all-inclusive maintenance fee covering heat, hydro, water, cable TV, high-speed internet, and home phone. (id:50787)
Century 21 Heritage Group Ltd.
16585 Jane Street
King, Ontario
Spacious 4+2 bedroom and 3 washroom home with a breathtaking clear view from huge balcony, backyard as well as lot which are large and great for entertaining. This property has a heated 6 car garage and is just minutes from highway 400!This gorgeous country home is the perfect escape from the bustling city life! (id:50787)
RE/MAX Hallmark First Group Realty Ltd.
1773 Carousel Drive
Pickering, Ontario
Discover this beautifully updated townhouse in Pickering's newest subdivision, offering the perfect combination of convenience and peace. This home features three spacious bedrooms, three full washroom, two balconies, and large windows that bring in an abundance of natural light. The main floor has a den and a full washroom. The room in the garage can be used as a bedroom. The second floor is designed with a grand living and dining area that opens to a balcony, a separate family room with large windows, and a spacious kitchen with a vibrant breakfast nook that overlooks the backyard. On the third floor, you'll find three spacious bedrooms, each with generous closet space, large windows, and hardwood floors. The primary bedroom includes a walk-in closet, a 3-piece ensuite, and large windows with views of the surrounding greenery. Close to Angus Valley Montessori School, Picekering Golf Club and major amenities. (id:50787)
Upstate Realty Inc.
26 Pebblehill Square
Toronto (Agincourt North), Ontario
Welcome to this solid, all-brick, detached back-split 4 located in the highly sought-after Agincourt North community in Toronto's high-demand Chartland neighbourhood. Built by renowned builder Monarch Homes, this 2,145 sq ft residence offers exceptional curb appeal, a deep lot, and endless potential. Featuring four spacious bedrooms and three full washrooms, this well-maintained home is perfect for growing families or those looking to create their dream space. The layout is thoughtfully designed with generous principal rooms and a massive family room that boasts a cozy fireplace and a walk-out to a large, private backyard ideal for entertaining or relaxing. The double car garage provides ample parking and storage. With solid construction and great bones, this home is ready for your modern touch. Conveniently located near top-rated schools, parks, shopping, transit, and all amenities. Don't miss this rare opportunity to own a quality-built home in one of Scarborough's most desirable neighbourhoods. Extras: Roof 8 years, AC and Furnace 8 to 10 years. Hot water tank owned. (id:50787)
Century 21 Leading Edge Realty Inc.
16 Idehill Crescent
Toronto (Agincourt North), Ontario
*Fully Renovated Home* Entire House For Lease* Sunny Spacious 4 + 1 Bedrooms + 4 Washrooms* Large Sun-Filled Family Rm W/Skylight* Fully Renovated Modern Kitchen W/Centre Island* Great Size Bedrooms W/Newly Renovated Bath/Shower*Pro Finished Basement W/1 Great size Bedroom* Fully Fenced Yard W/Lots of Privacy* Step To Plaza / Supermarket, Close To Schools, Parks, Shopping, Ttc, Hwy401 etc (id:50787)
RE/MAX Crossroads Realty Inc.
52 Duke Street
Clarington (Bowmanville), Ontario
Builders Don't Miss Out, Site Plan Is Complete! This Prime Vacant Lot Has Been Severed Into 3 PIN's (#1 65.91x112.89), (#2 104.13x65.26), (#3 66.04x113.04) Totaling 65.91 Ft x 330 Ft. Already Approved By The Town Of Clarington For 6 Luxurious Units (3 Set's Of Semi's). Located In An Evolving Neighborhood Of Newer Built Homes As Well As Older Homes. This Premium Lot Siding On Duke/Victoria And Hunt. Completed Site Plan , Architectural Drawings Are Available. Permits Processed. Plans Are For Approximate 2000-2400 Sq Ft Homes . Many Amenities In The Immediate Area. Just Minutes Away From Hwy Access For Commuters, Making This Location Attractive To New Homes Buyers. **EXTRAS** Potential To Connect To Municipal Water. PIN 266380262 and PIN 266380261 Will Be Included And Purchased With Listing PIN 266380263 In This Transaction And Sold As Is Where Is. (id:50787)
Land/max Realty Inc.
1003 - 22 East Haven Drive
Toronto (Birchcliffe-Cliffside), Ontario
Welcome To Haven On The Bluffs Condo, Conveniently Located In The Birchcliffe-Cliffside Community. This Open Concept, clean, Move in condition Unit Offers Plenty Of Natural Light w/ A Modern Kitchen, 2 BRs & 2 WRs. Enjoy The Sunset From Your Unit Or Nearby Attractions Like Scarborough Bluffs, Rosetta Mcclain Gardens or The Beaches. This Cozy Home Is Walking Distance To Elementary Schools, Highschool, Community Center, Parks, Transit, Various Shopping Amenities, & 20 Min To Downtown. (id:50787)
Century 21 Leading Edge Realty Inc.
1508 - 1470 Midland Avenue
Toronto (Dorset Park), Ontario
Welcome to your future home a beautifully maintained corner unit offering over 1,000 square feet of bright, open living space that perfectly balances comfort and convenience. This spacious 2-bedroom, 2 full-bathroom condo is flooded with natural light throughout the day thanks to its prime corner positioning, creating a warm and inviting atmosphere from the moment you walk in. The open concept layout seamlessly connects the dining and living room areas, ideal for both everyday living and entertaining. Enjoy peace of mind knowing that your maintenance fees cover all utilities, making monthly budgeting a breeze. With a dedicated parking spot, 24-hour concierge, and ample visitor parking, every aspect of this building is designed for ease and accessibility. Located just seconds from an express bus stop with direct service to Kennedy Station, commuting is effortless. You'll also love being minutes away from Scarborough Town Centre, giving you access to premier shopping, dining, and entertainment. Plus, this location is within walking distance to multiple places of worship, making it perfect for those who value community and spiritual connection. Whether youre a first-time homebuyer, downsizer, or simply looking for a spacious and well-connected urban retreat, this condo checks all the boxes. Don't miss out on a rare opportunity to own a corner unit that offers size, light, convenience, and incredible value in one of Scarboroughs most desirable and transit-friendly pockets. (id:50787)
Century 21 Signature Service
Better Homes And Gardens Real Estate Signature Service
38 - 15 Eldora Avenue
Toronto (Newtonbrook West), Ontario
Welcome To This Bright And Stylish 2-Bedroom, 2-Bathroom Condo Townhouse Located In A Prime Urban Pocket Just Steps To The Subway, Hendon Park, Trendy Shops And Dining*This Open-Concept Layout Boasts A Sunlit Living/Dining Area With Expansive Windows And Walkout To A Private Balcony, Perfect For Morning Coffee Or Evening Relaxation*The Modern Kitchen Features Sleek Cabinetry, Granite Counters, Breakfast Bar, And A Recently Updated Electric Range (2023)*Upstairs, You'll Find Two Generously Sized Bedrooms, Including A Primary Retreat With Ample Closet Space*Enjoy Ensuite Laundry And A Functional Layout Ideal For Both Daily Living And Entertaining*A Fantastic Opportunity For First-Time Buyers, Downsizers Or Investors Looking For Comfort And Convenience In A Coveted Neighbourhood* (id:50787)
Exp Realty
2709 - 600 Fleet Street
Toronto (Niagara), Ontario
Bright Southwest Studio with Lake Views at Malibu Harbourfront! Live by the water in this sun-drenched southwest-facing studio offering an open, airy layout and stunning views of Lake Ontario. This spacious suite is the perfect urban retreat, combining comfort with the best of waterfront living. Enjoy a wide range of top-tier amenities including a rooftop BBQ terrace, indoor pool, fully equipped gym, and more. The building is ideally situated just steps from Torontos Harbourfront, Coronation Park, BMO Field, the CNE grounds, and local marinasperfect for both outdoor enthusiasts and city lovers. Transit is a breeze with TTC access right nearby, and youre only minutes away from the vibrant energy of King West, with its renowned dining, nightlife, and entertainment. (id:50787)
RE/MAX Plus City Team Inc.
414 - 155 Merchants' Wharf
Toronto (Waterfront Communities), Ontario
*PARKING INCLUDED* Welcome To The Epitome Of Luxury Condo Living! Tridel's Masterpiece OfElegance And Sophistication! 2 Bedrooms + Den, 2 Full Bathrooms & 1240 Square Feet. **WindowCoverings Will Be Installed** Rare feature - 1 Large Balcony. Top Of The Line KitchenAppliances (Miele), Pots & Pans Deep Drawers, Built In Waste Bin Under Kitchen Sink, Soft CloseCabinetry/Drawers, Separate Laundry Room, And Floor To Ceiling Windows. Steps From TheBoardwalk, Distillery District, And Top City Attractions Like The CN Tower, Ripley's Aquarium,And Rogers Centre. Essentials Like Loblaws, LCBO, Sugar Beach, And The DVP Are All Within EasyReach. Enjoy World-Class Amenities, Including A Stunning Outdoor Pool With Lake Views, AState-Of-The-Art Fitness Center, Yoga Studio, A Sauna, Billiards, And Guest Suites. (id:50787)
Century 21 Atria Realty Inc.
Ph 1415 - 629 King Street W
Toronto (Waterfront Communities), Ontario
Beautifully Designed Penthouse Loft In Thompson Residence Featuring Glass Window Walls W/ 9Ft Ceilings For Stunning City Views. Freshly Painted, Gourmet Kitchen W/ Professional Grade Appls Incl. Wolf Gas Stove & Oven, Sub-Zero Fridge, Generous Cabinetry & Marble Countertops. Beautiful Master Bedroom W/ Hotel-Inspired Ensuite. Striking Natural Stone Wall With Electric Fireplace. 77 Sqft Terrace With Ample Seating & Includes Gas Hookup And Best Views Of Trendy King West. One parking and Two Lockers (id:50787)
Homelife/vision Realty Inc.
47 Baldwin Street
Toronto (Kensington-Chinatown), Ontario
High Demand Location. Lots Of Traffic And Easy To Convert To Other Cuisine. Fully Equipped Kitchen In The Basement. Spacious Dining Area On The Main & 2nd Floor Can Serve Over 80 Guests With LLBO. Fully Updated Power 600V/600A. Back Door Access For Easy Delivery. Excellent Foot & Vehicular Traffic. Steps To Uoft, Ocad, Ago, Hospitals, Boutique Stores, Bars & Condos. **EXTRAS** Rent $15,377/ Monthly (Include Tmi , Hst ), Lease Term Till March 31, 2028 With Another 5 Years Renewal. (id:50787)
Bay Street Group Inc.
403 Nt - 99 Broadway Avenue
Toronto (Mount Pleasant West), Ontario
Welcome To Citylights On Broadway North Tower. Architecturally Stunning, Professionally Designed Amenities, Craftsmanship & Breathtaking Interior Designs- Y&E's Best Value! Walking Distance To Subway W/ Endless Restaurants & Shops! The Broadway Club Offers Over 18,000Sf Indoor & Over 10,000Sf Outdoor Amenities Including 2 Pools, Amphitheater, Party Room W/ Chef's Kitchen, Fitness Centre! Rare 2 Bed,1Den,(Den Can Be Used As A 3rd Bedroom) 2 Bath W/ Balcony. W Exposure. Parking & Locker Included. (id:50787)
First Class Realty Inc.
501 - 155 Merchants' Wharf
Toronto (Waterfront Communities), Ontario
*PARKING & LOCKER INCLUDED* Welcome To The Epitome Of Luxury Condo Living! Tridel's Masterpiece Of Elegance And Sophistication! 2 Bedrooms + Den, 2.5 Full Bathrooms & 1367 Square Feet. **Window Coverings Will Be Installed** Rare feature - 1 Large Balcony. Top Of The Line Kitchen Appliances (Miele), Pots & Pans Deep Drawers, Built In Waste Bin Under Kitchen Sink, Soft Close Cabinetry/Drawers, Separate Laundry Room, And Floor To Ceiling Windows. Steps From The Boardwalk, Distillery District, And Top City Attractions Like The CN Tower, Ripley's Aquarium, And Rogers Centre. Essentials Like Loblaws, LCBO, Sugar Beach, And The DVP Are All Within Easy Reach. Enjoy World-Class Amenities, Including A Stunning Outdoor Pool With Lake Views, A State-Of-The-Art Fitness Center, Yoga Studio, A Sauna, Billiards, And Guest Suites. (id:50787)
Century 21 Atria Realty Inc.
1017 - 68 Abell Street
Toronto (Little Portugal), Ontario
Lowest Price in the building for 2 bdrm 2 washrooms Spacious and Bright with Parking & Locker! Steps To Grocery, Drake Hotels, Restaurants, Coffer Shops and Galleries. 24/7 Ttc At Your Doorstep! Rarely Offered Modern "Corner Lower Penthouse Suite" Quiet Condo on Trendy Queen West. 180* Unobstructed N/W/S City And Lake Views from Balcony! Floor To Ceil Windows. Large W/O Balcony. Best Layout In The Building. Two Large Split Bdrms Both W/Windows and Two Washrooms. Magnificent Bright Sizable Master bedroom. Second Elevator at Your Unit Door Step for Your convenience Directly to Gym, Courtyard and Parking. Ideal Place for Young Professionals to Enjoy Urban Life. Parking (P1) Included Near The Elevator. Locker Included. Genuine Leather couch in the living room can either stay for tenants' use or leave. (id:50787)
Homelife New World Realty Inc.
75 High Street
Collingwood, Ontario
WALK DOWNTOWN, BIKE TO THE BEACH, DRIVE TO THE SLOPES - COLLINGWOOD LIVING AT ITS BEST! Experience a vibrant Collingwood lifestyle in this fully renovated freehold townhome, backing onto Mountain View Elementary School in a quiet, family-friendly neighbourhood. Enjoy the convenience of being on the bus route, or walk downtown in just 10 minutes to enjoy grocery stores, shopping, restaurants and entertainment, or take advantage of nearby community favourites like the Centennial Aquatic Centre community pool, the community garden, and Heritage Park featuring a dog park, skate park, and expansive green space. Only 7 minutes to Sunset Point Playground, Sunset Beach and the historic Millennium Overlook Park, and just 10 minutes to Blue Mountain Ski Resort—with scenic mountain views visible right from your home. Outdoor enthusiasts will love the proximity to the Collingwood Arboretum, Bruce Trail access, golf courses and a stunning waterfront observation deck perfect for taking in the Georgian Bay sunsets. The home itself features charming curb appeal with a classic brick-front exterior, garage door with transom-style windows, and matching shutters. Inside, the bright open-concept main floor offers a welcoming living, dining and kitchen space that walks out to a fenced yard backing onto a wide open green field. Enjoy the added comfort of an electric fireplace, stylish modern finishes throughout, and the peace of mind of an owned hot water heater. This is your opportunity to enjoy year-round recreation, modern comfort, and unbeatable convenience—make this exceptional Collingwood #HomeToStay yours today! (id:50787)
RE/MAX Hallmark Peggy Hill Group Realty Brokerage
1424 Klondike Pk Road
Stayner, Ontario
Incredible hobby farm or homestead opportunity. This property offers nearly 25 acres minutes to Stayner and Wasaga Beach. The property features approximately 4 acres of maple bush and 15+ acres of pasture/farmland with breathtaking escarpment views. Additional structures include 1900's built barn, chicken coop, greenhouse and cute cabin the woods. Multiple pastures and coops are ready for your livestock. The charming log home was built in 1870 and is larger than it looks offering 1500 square feet of living space. Main floor has a bright living room dining room with wood burning fireplace that overlooks the property. Upper level features large bedroom. Main floor office space can double as a small 3rd bedroom if required. Cabin offers cute guest space or glamping opportunity on your own property. (id:50787)
RE/MAX Hallmark Chay Realty Brokerage
150 Wilson Street W Unit# Ph2
Hamilton, Ontario
Spacious and beautifully updated condo! This rare 2-bedroom plus den unit offers an abundance of natural light with stunning skylights and large rooms. Enjoy gorgeous garden views from your expansive living area. The kitchen and bathrooms have been tastefully updated, and superior flooring runs throughout. This unit also features a custom-built decorative fireplace and mantel. Access to an oversized rooftop terrace for very own private functions can be used for grilling, gardening or simply outdoor relaxing. Unit includes 4-parking and private storage locker. Conveniently located near public transit, shopping, dining, medical services and the Dundas Valley Conservation Area. This condo is truly a gem! Book your showing today – 24 hours notice required. You won’t be disappointed! (id:50787)
Keller Williams Edge Realty
407 Keats Way Unit# 3
Waterloo, Ontario
Remarks Public: Welcome to this beautifully maintained and fully renovated two-storey townhome, offering the perfect blend of modern upgrades and spacious living for growing families or those seeking rental income thanks to its excellent location, just minutes from the University of Waterloo. The main floor features an open-concept layout with pot lights throughout. Stunning kitchen is complete with Sleek stainless steel appliances and brand new Fridge. Quartz countertops and backsplash add flair and practicality for everyday usage while Spacious pantry provides extra storage space. The bright and sun filled living room opens to step outside to the private backyard with newly built large deck (2023) offering the perfect space to enjoy morning coffee and relaxing evenings. Upstairs, You'll find 3 generous sized bedrooms & the Primary bedroom also features a large Walk-In Closet. The bright and professionally finished basement offers 2 additional bedrooms, both featuring large egress windows (Option to get a license from City to rent rooms) & A washroom on every floor adds convenience for families with kids and seniors. The house is freshly painted with new flooring (2023) in the basement. The improvements around the home include new sewers, new walkways and landscaping in the common area. Excellent location close to Costco, UoW, Wilfrid Laurier, schools, shopping and parks. (id:50787)
Exp Realty
2301 Cavendish Drive Unit# 42
Burlington, Ontario
Welcome to your dream home in the picturesque Cavendish Woods community! Exquisitely updated 3-bedroom townhome offers approx 2200sqft of unique combination of modern living and serene natural beauty. With a walkout basement that opens up to a lush forest, you’ll enjoy tranquil views and a private retreat right in your backyard. As you enter, you’ll be captivated by the spacious open concept living room with gas fireplace that highlights stunning forest vistas, creating a perfect atmosphere for relaxation. Separate dining area is ideal for entertaining guests or enjoying family meals together. Updated kitchen is a chef’s delight, featuring new sleek stainless steel appliances, stone counter tops, backsplash & pantry for added convenience. The expansive primary bedroom is a true sanctuary, complete with a walkout to your own private balcony—perfect spot to unwind and take in the peaceful surroundings. Generous walk-in closet provides ample storage for all your belongings. Updated main bath is designed for your comfort, featuring a glass walk-in shower & luxurious jetted soaker tub, making it the perfect space to relax & rejuvenate. The lower level is a standout feature, equipped with another gas fireplace that provides warmth and ambiance. Enjoy easy access to the backyard patio, perfect for outdoor gatherings or quiet evenings under the stars. Additionally, a spacious laundry area w/separate tub adds functionality and convenience to your daily routine. This townhome also includes a 1 car garage and single-car driveway, ensuring that parking is never a concern. Nestled in a meticulously maintained complex, you’ll experience the perfect blend of comfort, convenience, and natural beauty. Don’t miss out on the chance to make this stunning property your new home! Schedule your showing today and start living the life you’ve always dreamed of in Cavendish Woods! Condo fee incl: ALL Exterior Maintenance, Bell Cable & Highspeed Internet, Windows/Doors/Roof, Insurance,Water! (id:50787)
Coldwell Banker-Burnhill Realty
518 Maple Avenue
Oakville (1013 - Oo Old Oakville), Ontario
Fantastic opportunity to live in desirable Old Oakville! This well-maintained raised bungalow features 3+2 bedrooms, 2 full bathrooms, a spacious eat-in kitchen and finished basement complete with a large family room, cozy gas fireplace and bright above-grade windows. Set on a private lot backing onto serene greenspace, this property is just a short stroll to parks, the GO Train, downtown Oakville and the Whole Foods shopping area. Located in one of Oakvilles most sought-after neighbourhoods and within the highly rated OTHS school district, this home is a must-see! (id:50787)
Royal LePage Real Estate Services Ltd.
D205 - 216 Plains Road W
Burlington (Bayview), Ontario
Stunning, spacious, 2 bedroom, 2 bathroom, Maple model in the highly sought after Oakland Green complex in the heart of Aldershot Village! Comes with 2 parking spaces: 1 underground and 1 outside in front of the building. Featuring: hardwood flooring, a large open concept main living room and dining area, and a custom kitchen with granite counters, pantry and soft close pot drawers. Hardwood continues into the primary bedroom which has 2 closets (one walk-in and one double, both with custom organizers), as well as a 4 piece ensuite bathroom with easy step glass and marble-style walled shower. The 2nd bedroom also has hardwood flooring, a beautiful picture window, closet with custom organizers and access to a full bathroom. Find peace of mind with several recently replaced items: Energy Efficient LG Laundry Tower (2024), Energuide Brushed Stainless Steel Refrigerator (2022), High Efficiency Furnace and AC (2024), Owned Hot Water Heater (2024), Comfort Height Low Flow Toilets, (2024), Custom Blinds with blackout capability and insulative quality on all windows and doors (including arches). This property overlooks a beautiful treed courtyard, and offers one of the largest south facing balconies from which to enjoy a morning coffee or sandwich in the sun. Further, you will find the property comes with a large locker for seasonal items and access to a clubhouse with party and games room. Walk to Lasalle Park, the Waterfront, RBG, Aldershot Pool, as well as many shops, restaurants! Transportation is simple with convenient bus routes at your doorstep, Aldershot GO station down the road, and easy access to highways 403 and 407. Don't miss this great opportunity! (id:50787)
RE/MAX Escarpment Realty Inc.
30 Lahey Crescent
Penetanguishene, Ontario
Welcome to this stylish 2-year-new townhouse backing onto serene greenspace! From the moment you arrive, you’ll love the curb appeal with a private covered front porch and sleek modern garage door. Step inside to an airy, open-concept living and dining area with soaring cathedral ceilings, creating a bright and spacious feel. The modern kitchen features an island with built-in sink and a walkout patio door. The main floor offers ultimate convenience with a primary bedroom complete with ensuite bath, plus main floor laundry. Upstairs, you’ll find two additional bedrooms with picturesque views of the back yard and woods, as well as a versatile loft area—ideal for a home office, playroom, or reading nook. The unspoiled walkout basement includes a bathroom rough-in and holds incredible potential to create a fourth bedroom or a fabulous entertaining space. Located on a quiet crescent backing onto woodland, stream & farm fields, but only minutes to Main Street shopping, parks, Rec Center & Arena. Quick closing available—move in and make it yours! (id:50787)
RE/MAX Crosstown Realty Inc. Brokerage
940 Robert Ferrie Drive
Kitchener, Ontario
Welcome to 940 Robert Ferrie DR, Kitchener this stunning FREEHOLD townhouse, located in the highly sought-after Doon South community of Kitchener. Just few years old, this beautifully maintained 3-bedroom, 3-bathroom residence offers elegant living space. Situated on a premium Ravine lot with NO Backyard neighbour, this home presents an ideal opportunity for growing families, professionals, or investors seeking quality craftsmanship in a prime location. As you step inside, youll be greeted by a bright, open-concept main floor adorned with rich, luxury hardwood flooring & 9ft ceilings that create a sense of spaciousness throughout. The upgraded hardwood staircase with premium railings adds to the homes refined character. The chefs kitchen is a true highlight, featuring granite countertops, a breakfast bar & stainless steel appliances. Adjacent is the dinning area for families to enjoy their meals together. This House is all filled with natural light. The main living offers a warm & inviting atmosphere. 2pc powder room completes the Main level. Upstairs, youll find a spacious primary bedroom complete with walk-in closet & a private ensuite showcasing a tiled shower & granite countertop. 2 additional bedrooms are generously sized & share a beautifully appointed 4pc bathroom with a tub & granite vanity. Upper floor laundry is cherry on the cake. Downstairs is The unspoiled basement offers incredible potential, complete with a rough-in for a future bathroom & the possibility of making it ideal for an in-law suite OR Convert into anything you like. Perfectly located near top-rated public schools (Groh, Brigadoon, JW Garth), and just 5 minutes from Conestoga College and Highway 401, Parks & Trails, this home combines modern luxury with unbeatable convenience. Dont miss your chance to own this exceptional property in one of Kitcheners most desirable neighborhoodsschedule your private showing today! (id:50787)
RE/MAX Twin City Realty Inc.
M29 - 40 Palace Street
Kitchener, Ontario
For Lease Spacious 3 Bed, 2.5 Bath Townhouse in Parkside Towns, KitchenerWelcome to this beautifully upgraded and larger 3-bedroom, 2.5-bathroom townhome in the sought-after Parkside Towns community. Offering over 1,000 sq. ft. of modern living space, this bright and open unit features 9-foot ceilings, laminate flooring throughout, and large windows that flood the home with natural light.The modern kitchen comes equipped with stainless steel appliances, quartz countertops, and extended cabinetryperfect for cooking and entertaining. The primary bedroom includes a private ensuite, while two additional bedrooms provide spacious layouts and generous closets.Enjoy the comfort of ensuite laundry, a personal thermostat, and a water softener. Step outside to your own outdoor patio spaceideal for barbecues or relaxing evenings. One dedicated parking spot is included. (id:50787)
RE/MAX Paramount Realty
Upper - 19 Erie Avenue
Hamilton (Stinson), Ontario
This stunning detached home boasts four spacious and sun filled bedrooms, nestled in the sought after Trails of Country Lane. Ideally located in the heart of Hamilton's desirable Stinson neighbourhood, the property offers exceptional convenience just steps from transit at MainStreet East and Erie Avenue, and directly across from a grocery plaza. Surrounded by a variety of amenities, this home combines comfort with unbeatable accessibility. Natural sunlight floods through multiple windows, illuminating this welcoming property. This unit covers the 2nd and3rd floor. The renovated upper floor boasts a clean, modern kitchen with stainless steel appliances, countertop, and a full 4 pc bathroom. There's ample storage throughout. The exclusive, spacious unit features private laundry, private backyard, family room and decent size bedrooms. Tenant to pay 60% Water, 60% Gas of total utility bill, and 100% Electricity (id:50787)
Century 21 Leading Edge Realty Inc.
2 - 43 Mahony Avenue
Hamilton (Normanhurst), Ontario
Stunning 2-Bedroom, 1 Bathroom Lower Level Unit with Ensuite Laundry & Parking! Discover the perfect blend of modern and rustic charm in this beautifully renovated 2-bedroom, 1 four-piece bathroom lower level unit. (just short of 7ft ceiling height) Conveniently located just minutes away from the highway, this gem offers both style and convenience. Step into a spacious living area adorned with modern finishes that create a cozy yet sophisticated atmosphere. The open-concept layout seamlessly connects the living, dining, and kitchen areas, making it perfect for entertaining. The well-appointed four-piece bathroom exudes elegance and functionality, while the en suite laundry adds a touch of convenience to your daily routine. Embrace the rustic charm of exposed brick walls, balanced perfectly with sleek, contemporary design elements. This unique combination creates an inviting space that you'll be proud to call home. Never worry about parking with your very own designated spot, ensuring hassle-free access to your unit. Plus, loads of street parking. Don't miss out on this incredible opportunity! Available June 1st (id:50787)
RE/MAX Real Estate Centre Inc.
238 - 580 Beaver Creek Crescent
Waterloo, Ontario
One of the most desirable areas in Green Acre Park, this 1-bedroom, 1-bath mobile home offers peaceful privacy with no rear neighboursbacking onto open soybean fields for a serene, spacious feel. The open-concept layout features vaulted ceilings, a bright kitchen with ample storage, and a cozy living area with a sliding door to let in fresh summer breezes. A large sunroom connects the front patio and back deck, creating the perfect flow for indoor-outdoor living. Enjoy your evenings by the fire pit or take advantage of the parks fantastic amenities, including a pool, hot tubs, mini golf, pickleball, fishing pond, and more. Located on the north side of Waterloo, you're close to trails, conservation areas, shops, and restaurantseverything you need for seasonal comfort and convenience. Dont miss this amazing opportunity, book your showing today. (id:50787)
RE/MAX Icon Realty

