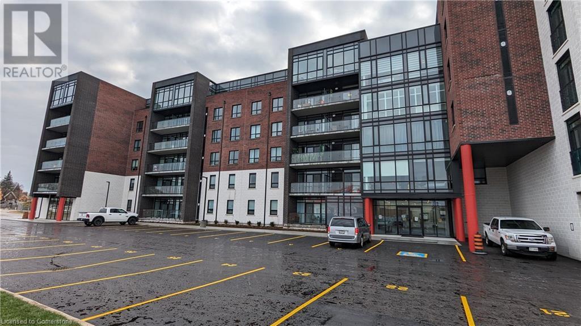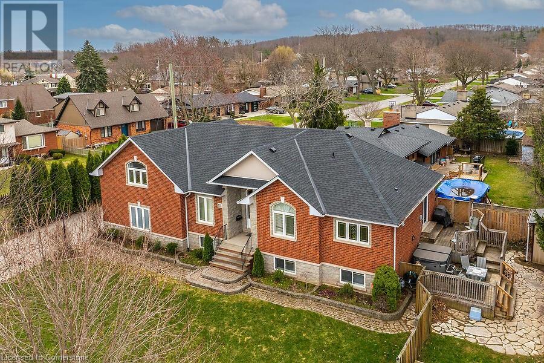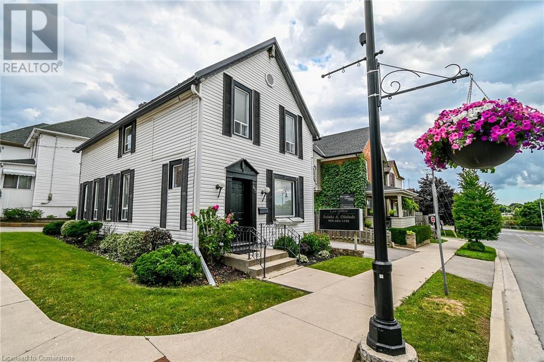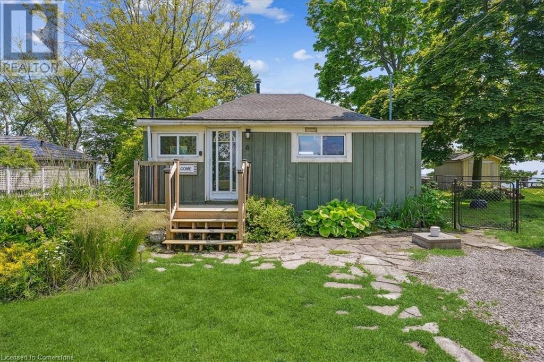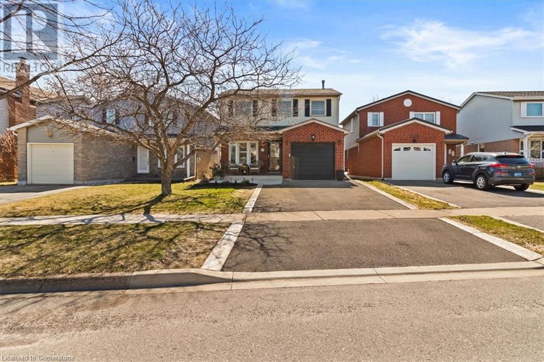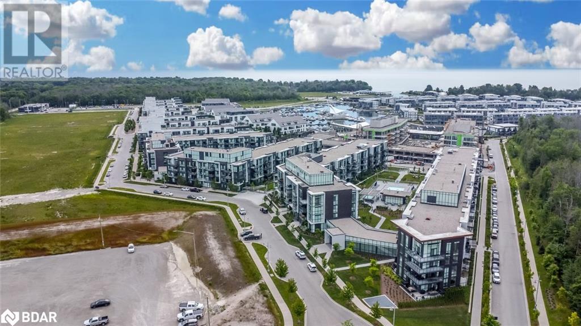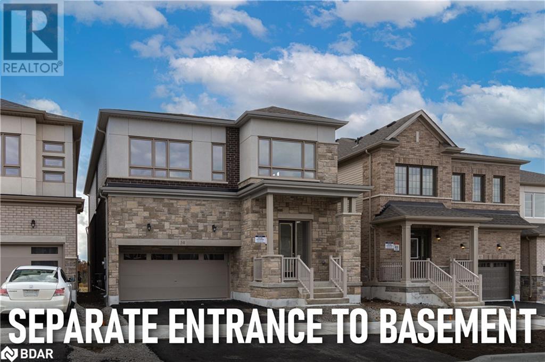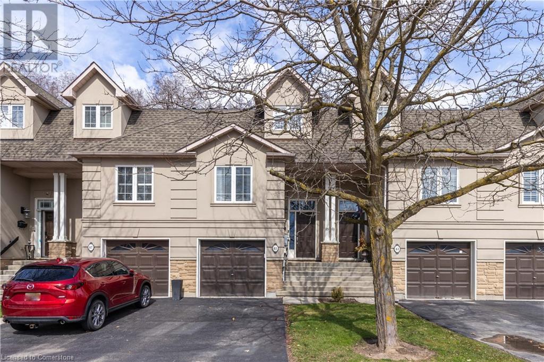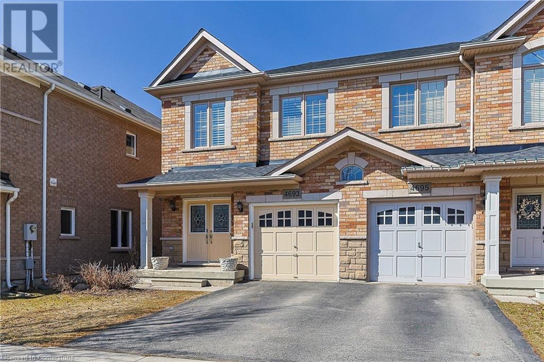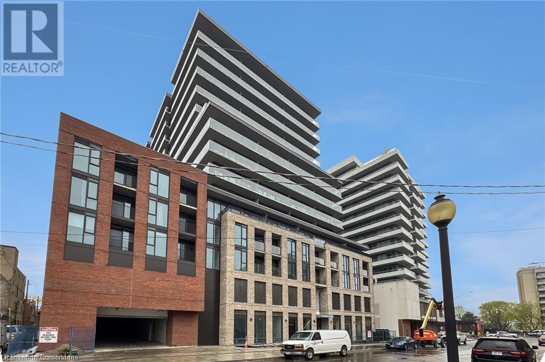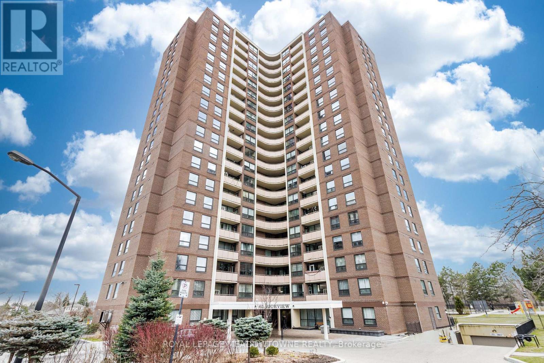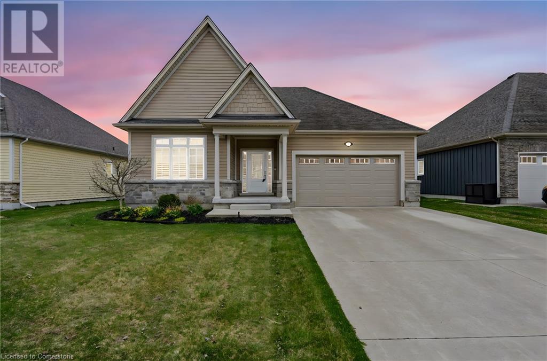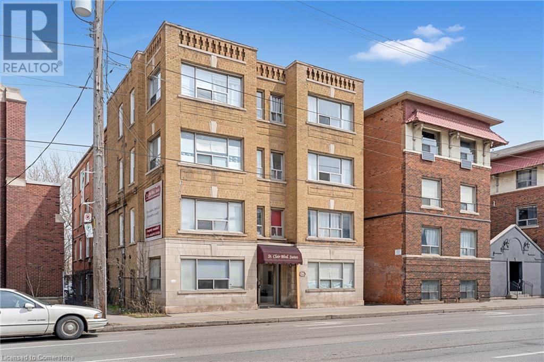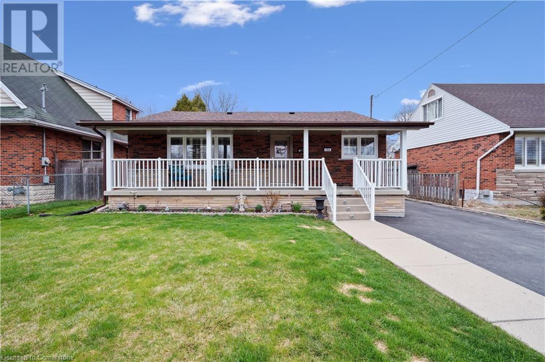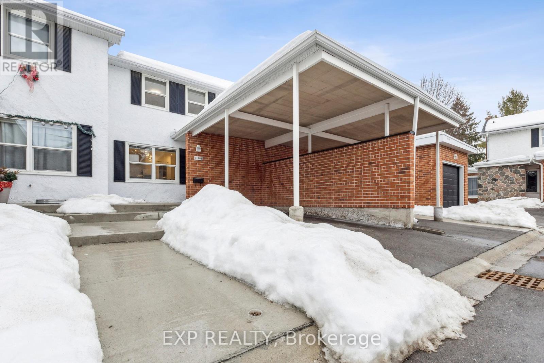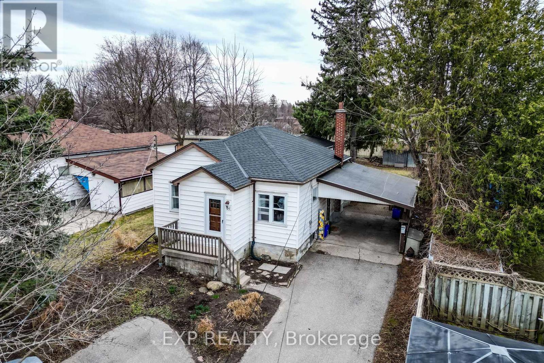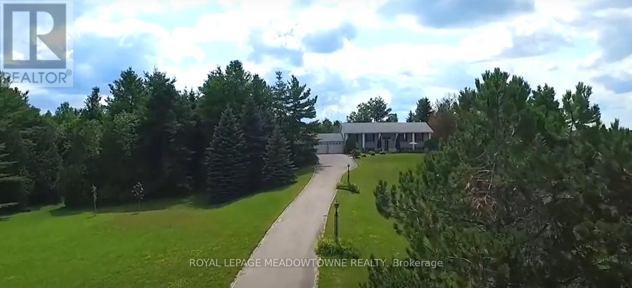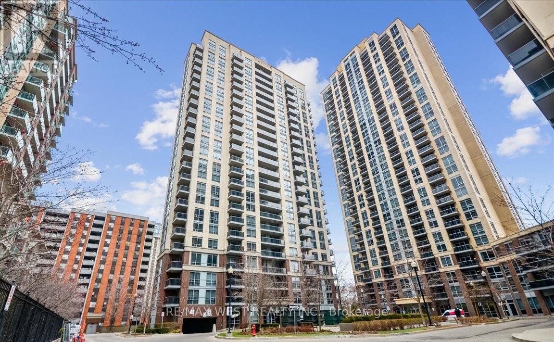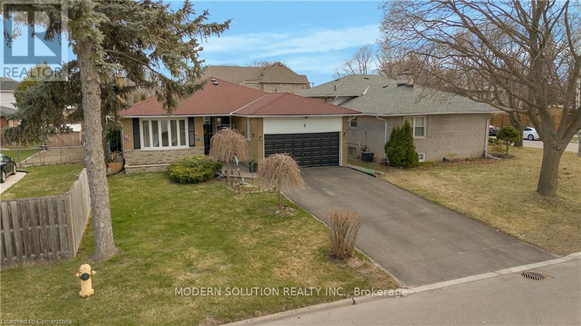5 Hamilton Street N Unit# 107
Waterdown, Ontario
Located in the very heart of Waterdown, you could not ask for a more convenient place to live! This massive two-bedroom, two-bathroom main floor unit really has it all. You’re greeted with an enormous open-concept space the moment you step in. Enjoy the well-appointed kitchen offers stainless steel appliances and plenty of cupboard space. The living room is bathed in natural light and has incredible potential to become a cozy yet stylish gathering space. The large master bedroom is a fabulous personal oasis, with a walk-in closet and a full four-piece ensuite. The unit features a second spacious bedroom, perfect for guests or a home office! Sliding doors off the living room lead out to a lovely patio for outdoor enjoyment. Included with the unit is one parking spot and a locker! Don’t be TOO LATE*! *REG TM. RSA. (id:50787)
RE/MAX Escarpment Realty Inc.
338 Central Avenue
Grimsby, Ontario
Custom built bungalow featuring an open concept layout feat maple kitchen with s/s appliances incl gas stove open to the dining room with patio doors to tiered deck and side yard. The great room has a gas fireplace. 2 bedrooms at the front of the home, one with an ensuite. The primary suite is up 8 steps from the ground floor and features walk in closet and ensuite with double sink, skylight, soaker tub and corner shower. Laundry room has access to the double garage with 2 garage openers. Fully finished lower level features family room with electric fireplace extra bedroom/den with closet and 3 pcs bath with walk in shower. from the workshop, there is storage under the laundry area and a solid ramp which leads from the lower level to the garage level and entry. Perfect for family members or access easily without stairs. Bonus: cold room, 200 amp, 100 amp sub panel, heated garage (baseboard heated), gas line for bbq on deck, underground sprinkler system (2020), shingles and skylight (2023) (id:50787)
RE/MAX Escarpment Realty Inc.
48 Carlisle Street
St. Catharines, Ontario
Fantastic location for your new business. 48 Carlisle is a located in the heart of downtown St. Catharines, next to the Performing Arts Centre. The building offers a wide range of updates such as new flooring, metal roof 2021 with a lifetime warranty, new eaves 2006, hi-eff furnace and C/A 2022. There is ample parking behind and to the side of the building offering up to 6 parking spaces. Zoning is M2 (mixed use) allowing for a variety of different businesses or a mix of residential/commercial. The interior has multiple offices, waiting areas and 2 washrooms. Easy to show. Note, fully furnished pictures are virtually staged showing the possibilities 48 Carlisle offers. (id:50787)
Exp Realty Of Canada Inc
40 Hoover Point Lane
Selkirk, Ontario
This stunning year-round lake house is situated on a 1/3 acre lot in a highly sought-after community nestled in the heart of Selkirk Cottage Country. Boasting direct waterfront access, the property includes 73 feet wide and 75 ft deep of private shallow entry beach with a mix of sandy sections, and smooth limestone, perfect for evening bonfires. Enjoy picnics on the beach, taking in the sun and listening to the waves. The fully fenced backyard, protected by a storm-resistant warranty, ensures privacy and security. The house itself is a blend of modern convenience and nautical charm, featuring newer plumbing, electrical systems, heating, and air conditioning. The open-concept main cottage with vaulted ceilings offers breathtaking lake views from the kitchen and living area. The master bedroom comfortably fits a king-size bed, while the second bedroom accommodates a queen-size bed and a single bed, and there's also a play loft. Additional living space is provided by a private bunkie, perfect for those needing a quiet workspace or an extra sleeping area. The property includes a large garage capable of storing a boat, a BBQ, a fire pit, an indoor fireplace, a hot tub, and air conditioning. Located on a private road in a tranquil area, the cottage is above water level, outside any flood zone, and protected by a concrete break wall with riparian rights. This is one you don’t want to miss!! (id:50787)
Sutton Group - Summit Realty Inc.
2257 Silverbirch Court
Burlington, Ontario
Beautiful home on a quiet dead-end street in sought after Headon Forest! This beautifully maintained 4-level backsplit offers the perfect blend of space, comfort, and location. Main floor is Bright and has a functional layout with an eat-in kitchen and dining area, plus inside entry to the garage—so convenient! You'll also find a handy laundry room and 2-piece bath right on this level. Upper Level features 3 spacious bedrooms and a 4-piece bath with ensuite privilege to the Primary bedroom, which includes a generous walk-in closet. Lower Level, just a few steps down, relax in the warm and cozy family room with fireplace and walk-out to your private, fully fenced backyard—complete with patio and hot tub! Basement Level has a bonus space for a playroom, guest suite, or office, plus a gorgeous bathroom and a utility room with storage. Double-wide driveway, mature trees, and a peaceful setting on a low-traffic street make this home a rare find. Enjoy the perks of top-rated schools, lush parks, trails, and playgrounds just steps away. Easy access to shopping, restaurants, transit, and the highway—everything you need is right at your doorstep. A true family home in a dream neighbourhood! (id:50787)
Real Broker Ontario Ltd.
415 Sea Ray Avenue Unit# 443
Innisfil, Ontario
TURNKEY LUXURY AT FRIDAY HARBOUR – PROFESSIONALLY DESIGNED 4TH-FLOOR CONDO WITH PREMIUM FINISHES & FOREST VIEWS! Welcome to the ultimate resort lifestyle at Friday Harbour, where this rare 4th-floor condo in the coveted High Point building offers turnkey luxury, custom design, and peaceful treed views that make every day feel like a getaway. Professionally styled inside and out by Madison Taylor Interiors, this fully furnished suite includes premium furnishings, kitchenware, two 65” Samsung Frame TVs, and Beautyrest mattresses - just bring your suitcase. One of the largest layouts in the building, the elongated floor plan with 10 ft ceilings and floor-to-ceiling windows is flooded with natural light, while the open-concept kitchen is ideally placed to soak in the sun and forest views. The primary bedroom features a 4-piece ensuite, and custom cabinetry replaces traditional closets for a clean aesthetic. Enjoy the perks of a substantial premium paid for the 4th-floor location, a partially covered balcony offering both sun and shade, underground parking conveniently located by the elevator, and a storage locker. Step outside your door to access forest trails and an incredible lineup of exclusive building amenities, including an outdoor pool, hot tub, theatre room, fitness centre, indoor games room, outdoor social spaces, and more. Beyond the building, Friday Harbour’s offerings include fine dining, casual eateries, shopping, marina, golf, spa, private beach club, splash pad, playground, seasonal festivals, water sports, winter skating - endless adventures where every season brings something new to discover! (id:50787)
RE/MAX Hallmark Peggy Hill Group Realty Brokerage
9 Walter Clifford Nesb Drive
Whitby, Ontario
Welcome to this beautiful, brand new 2-bedroom, 1-bathroom basement apartment, offering the perfect blend of modern design, space, and convenience. This spacious 1000 sqft above-graded welling is filled with natural light thanks to large windows and high ceilings that create an open, airy feel. Enjoy a thoughtfully designed layout that includes a modern kitchen equipped with brand new stainless steel appliances, sleek cabinetry, and plenty of counter space ideal for both everyday cooking and entertaining. The pot lights throughout add a clean, modern touch and brighten every corner of the home. The two generously sized bedrooms offer comfort and flexibility, perfect for families, professionals, or roommates. The full bathroom features contemporary finishes and fixtures, making it both functional and stylish. Step outside to enjoy a beautiful backyard a rare find in rental homes perfect for relaxing, entertaining, or just enjoying the fresh air. This unit comes with 1 dedicated parking spot, and its prime location means you're just minutes away from schools, grocery stores, and public transportation. Whether commuting or running errands, everything you need is within easy reach. Be the first to live in this freshly built unit, where every detail has been carefully considered to offer comfort, style, and functionality.? Above-grade & bright? High ceilings & pot lights? New stainless steel appliances? 1 parking included? Close to schools, transit & shopping? Access to a beautiful backyard?? This one won't last long! Book your showing today and make this stunning space your new home! (id:50787)
Royal LePage Signature Realty
34 Shepherd Drive
Barrie, Ontario
This New Great Gulf Build Offers A Luxurious Lifestyle With a $150K builder lot premium backing onto serene open green space, plus over $125k In Upgrades Across Its 3,155 Sq. Ft. Of Living Space. Featuring A Walk-Out Basement, 5 Bedrooms, And 4.5 Baths, With The Flexibility To Convert The 2nd floor Den Into A 6th Bedroom, This Home Adapts Effortlessly To Your Evolving Needs. Boasting endless Interior And Exterior Enhancements. Soaring 10-Foot Ceilings On The Main Floor And 9-Foot Ceilings On The Second Floor. The Main Floor Bedroom With An Attached Bath Is Perfect For In-Laws, While The Separate Side Entrance And Walk-Out Basement Provide Endless Possibilities. All New Stainless Steel Kitchen Appliances Including Gas Stove. The Homes Open Layout Seamlessly Merges The Living, Dining, And Kitchen Spaces, Complemented By Thoughtful Upgrades Including A Gas Fireplace, Smooth Ceilings, Kitchen Pots And Pans Drawers, A Garbage Bin Pullout Drawer, 8-Foot Tall Exterior Front Door, upgraded hardwood floor throughout, quartz countertops in all bathrooms. Set In A Serene Location Backing Onto A Open Green Space, Yet Conveniently Close To The GO Station And Amenities, This Property Also Features A Double-Car Garage For Secure Parking. Dont Miss The Opportunity To Own This Stunning Home With Modern Upgrades And A Functional Design Tailored For Todays Lifestyle. (id:50787)
Keller Williams Experience Realty Brokerage
65 Fairwood Place W
Burlington, Ontario
Welcome to 65 Fairwood Place W, Burlington – Executive Townhome Living at Its Finest. Step into refined comfort with this beautifully maintained executive townhome nestled in one of Burlington’s sought-after communities. Offering over 1955 sq ft of total living space, this 3-bedroom, 4-bathroom home perfectly blends modern updates with everyday functionality. The inviting tiled foyer leads you up into a bright, open-concept main floor featuring rich hardwood flooring, a gas fireplace in the family room (currently used as the dining room), and a kitchen with tile in a stylish herringbone layout. Enjoy cooking with stainless steel appliances, including a newer oven and dishwasher installed by the current owners. Upstairs, you'll find three spacious bedrooms including a spacious principal bedroom with feature wall, ensuite bathroom and large walk-in closet adding a touch of modern freshness. The fully finished basement offers a large rec room area for additional space for relaxing or entertaining, dedicated laundry area, and 2 pc powder room. Other recent upgrades include a Nest thermostat, Ring doorbell, Yale smart keypad at the front door and inside garage entry door. The fenced-in backyard offers privacy and a perfect space for outdoor enjoyment. Some additional highlights include a single-car garage with inside access. $75/month private homeowners association fee, covering exterior common ground maintenance, snow removal, and visitor parking. Don’t miss your chance to own this exceptional townhome that combines convenience, style, and thoughtful updates throughout. Easy access to shopping, highways and GO Train. (id:50787)
RE/MAX Escarpment Realty Inc.
4693 Kurtz Road
Burlington, Ontario
Welcome to this beautifully maintained 3-bedroom semi-detached home nestled on a quiet, family-friendly street in the heart of Alton Village.Built by Fernbrook Homes, this gem boasts 9-ft ceilings on the main floor, creating an airy and inviting atmosphere.Step into the cozy living room, perfect for relaxing evenings, and enjoy the open-concept kitchen with an eat-in area, ideal for family meals. Sliding doors lead to your low-maintenance backyard, featuring a composite deck that steps down to a professionally landscaped patio with paving stones and a dedicated planting area offering both charm and functionality. Upstairs, the spacious primary suite features a walk-in closet and a private 4 piece ensuite.Two additional generously sized bedrooms and a 4 piece bathroom complete the second floor. The unfinished basement provides endless possibilities with a roughed-in bathroom and a cold cellar, ready for your personal touch. Key Features include : Hardwood floors and California shutters throughout. Brick and Stone skirting for timeless curb appeal, Natural gas BBQ line for summer entertaining, inside garage access and garage door opener. Updates include: Furnace (2023) and Roof (2022). Located just steps from top-rated schools, parks, shopping and easy access to the 407, the home is truly in a prime location. Do not miss this incredible opportunity - schedule your showing today. (id:50787)
Exp Realty
1 Jarvis Street Unit# 526
Hamilton, Ontario
Welcome to 1 Jarvis, a one-year-old 2-bedroom, 2 bathroom condo in the heart of downtown Hamilton with everything that our new downtown core has to offer. Close to theatre, wonderful eateries, bars cafes and much more. Walking distance to Bay Harbour Go Train to connect with Toronto life. Perfection for business professionals who want the convenience of condo living with spectacular views of the Escarpment. Underground Parking and 24 hour security/concierge! (id:50787)
Keller Williams Complete Realty
300 Fourth Avenue Unit# 7
St. Catharines, Ontario
Here's Your Rare Opportunity To Own One Of Top Bubble Tea Franchises In Canada. Located In The Thriving West End Of St. Catherines. A Highly Visible Storefront, With Ample Parking, This Turnkey Business Is Located In The Well Established, First Place Plaza, Anchored With Restaurants, Grocery Stores, Doctor's Offices And Pharmacies. Fully Trained Staff & Training Provided For Qualified Buyers. Use The Additional Space With The Back Entrance During Patio Season For More Seating! Just Under 8 Years Remain On The Lease (June 2022 Commencement) . The Current Lease is $5,300/MTH And Includes TMI And All Utilities. Owners considering selling the assets for new business start-ups as well! (id:50787)
Royal LePage Signature Realty
406 - 61 Richview Road
Toronto (Humber Heights), Ontario
Gorgeous and rarely available 1,403 sq. ft. condo, professionally renovated with bright and spacious open-concept living. This 3-bedroom plus office/den suite showcases a custom chef-inspired kitchen featuring a large center island, quartz countertops, and high-end stainless steel appliances. The expansive living and dining areas offer a seamless flow ideal for both everyday family living and stylish entertaining. Bathed in natural light from its desirable south-facing exposure, the space feels warm and inviting throughout. Enjoy an exceptional array of resort-style amenities, including indoor and outdoor pools, tennis courts, a fully equipped gym, games room, party room, community BBQ area, hobby room, kids playground, and an extra laundry facility with large machines perfect for oversized loads all nestled within beautifully landscaped grounds on a quiet cul-de-sac. Perfect for families just steps from parks, ravines, top-rated schools, and walking distance to the Eglinton LRT and upcoming Crosstown Subway. All-inclusive maintenance fees cover hydro, water, heat, air conditioning, and fiber optic internet. The building features newer windows and is currently undergoing sleek, modern renovations. A rare opportunity to own a luxurious, move-in-ready unit in a well-established and evolving community. Don't miss it! (id:50787)
Royal LePage Meadowtowne Realty
41 Sunrise Court
Fort Erie, Ontario
Welcome to this stunning custom bungalow nestled in the peaceful community of Ridgeway. Just minutes from the charm of Crystal Beach, local parks, and a variety of boutique shops & restaurants, this home offers the perfect blend of tranquility & convenience. Step inside to string cathedral ceilings and an open-concept living space filled with natural light - ideal for both relaxing and entertaining. The beautifully designed kitchen features a huge walk-in pantry, perfect for all your storage needs. Homeowners also have the option to join the nearby Algonquin Club for just $90/month, offering exclusive access to additional amenities. Whether you're looking for your forever home or a relaxing retreat, this spacious bungalow has it all. (id:50787)
Michael St. Jean Realty Inc.
105 Runnymede Road
Toronto (High Park-Swansea), Ontario
Vacant Legal Triplex in the heart of Bloor West Village! Nestled in one of Toronto's most sought-after neighbourhoods Prime Swansea. Opportunity to make this a crown jewel to any investment portfolio. This rare opportunity for both homeownership and investment and many recent updates and renovations throughout the property. Bright and spacious one-bedroom + den second-floor unit, the option to turn a den into a second bedroom. Large windows, open concept & freshly painted. The kitchen has been recently renovated with new appliances, pot lights, and plenty of storage. The spacious primary bedroom offers a vaulted ceiling, a large bay window and a large walk-in leading to a finished upper loft area. Enjoy a recently renovated bathroom with a separate soaking tub and glass shower. Main floor One bedroom unit, recent renovations include newer kitchen refresh with porcelain tiles, New appliances and ensuite laundry, freshly painted, updated light fixtures and new bathroom. Separate entrance to the Third Lower unit via the backyard. Renovated two-bedroom with desirable split bedroom layout. New appliances, renovated bathroom and freshly painted. Carpet-free throughout the entire property. Recent updates include: 2024 main & lower floor unit renovations, New appliances in all three units (second-floor appliances with extended warranty) 2024 second-floor bathroom renovations, 2022 HVAC conversion to forced air ductwork installed & Newer A/C Units, 2019 Roof, Basement Waterproofing. Private Parking. Desirable Location - Steps To Bloor West Village, High Park, Transit & Schools. Surrounded By Tree-Lined Streets & Parkettes. Easy access to the subway and major transit routes. A rare opportunity to Live In & Generate Income Comfortably in a prestigious neighbourhood. Homes like this don't come around often! (id:50787)
RE/MAX Crossroads Realty Inc.
709 Main Street E
Hamilton, Ontario
Excellent Investment Opportunity in the Heart of Hamilton! Welcome to 709 Main Street East — a well-maintained 12-unit apartment building generating strong annual income of $228,516. Each unit is self-contained, featuring its own washer/dryer and furnace, allowing tenants to enjoy full autonomy and comfort. Tenants are responsible for their own hydro and gas, resulting in exceptionally low operating expenses for the owner. Located in a high-demand rental area with strong transit access and amenities nearby, this turnkey property is a rare find for savvy investors looking for consistent cash flow and long-term value. Don't miss out on this prime addition to your portfolio! (id:50787)
RE/MAX Escarpment Realty Inc.
58 Fairview Road
Grimsby, Ontario
Welcome to 58 Fairview Road, nestled in the heart of desirable Grimsby Beach! This charming 2-bedroom bungalow sits on a beautifully oversized 50 ft x 147 ft lot in a quiet, family-friendly neighbourhood just steps from Lake Ontario. Offering excellent curb appeal and a detached 1-car garage with a private driveway for 4 vehicles and separate side entrance, this home is perfect for first-time buyers, downsizers, or investors. Step inside to discover a warm and functional layout featuring an inviting eat-in kitchen, a bright living area, and a full finished basement for additional living space or recreation. The main-level laundry room adds convenience and flexibility easily convert it into a 3rd bedroom or office. Walk out to the covered back porch, ideal for morning coffee or relaxing evenings overlooking the spacious backyard. Enjoy quick access to the QEW, shopping, parks, schools, places of worship, and local beaches. Whether you're looking to settle into a quiet lakeside community or invest in a growing area, this well-maintained home offers the lifestyle and location you've been waiting for. (id:50787)
Keller Williams Edge Realty
888 Partridge Drive
Burlington, Ontario
Luxury Ravine Living in Aldershot’s Prestigious “Birdland” Welcome to a rare offering in Aldershot’s coveted “Birdland” neighbourhood — a true luxury retreat backing onto a serene ravine and surrounded by nature. This impeccably maintained home is nestled on an incredibly landscaped property, front and back, offering stunning curb appeal and peaceful outdoor living spaces that are ready to enjoy. Step inside to discover elegant design and premium finishes throughout. Soaring 10-foot ceilings on the main floor create a bright and open ambiance. The layout is thoughtfully designed with a main floor primary suite featuring a gorgeous ensuite, a dedicated home office, and a spacious formal dining room perfect for entertaining. The chef’s eat-in kitchen is a showstopper, complete with high-end appliances, custom cabinetry, and a cozy wood-burning fireplace — ideal for both quiet mornings and family gatherings. The oversized great room offers tranquil ravine views and seamless flow for day-to-day living. Upstairs, you'll find a generous second bedroom with its own private ensuite, perfect for guests or family. The fully finished walkout basement provides additional living space with a large recreation room, sitting area with a second wood-burning fireplace, third bedroom, 4-piece bath, and even a workshop for hobbyists or handypersons. Outside, the professionally designed landscaping creates an oasis of calm — whether you're relaxing on the patio or enjoying the lush greenery that surrounds this one-of-a-kind property. This home is totally move-in ready — just unpack and enjoy the luxurious lifestyle it offers. Minutes to the lake, Burlington Golf & Country Club, downtown shops, trails, and the GO Station — it’s the perfect blend of nature, privacy, and convenience. (id:50787)
RE/MAX Escarpment Realty Inc.
150 West 24th Street
Hamilton, Ontario
Welcome to this exceptional 2-storey gem, perfectly blending comfort, versatility, and standout features. Tucked on a desirable lot, this home boasts a rare oversized detached 2-car garage—ideal for car enthusiasts, hobbyists, or extra storage. Inside, the layout is smart and functional, with a separate entrance to the basement, offering prime potential for an in-law suite or income opportunity. Whether you're looking to invest or settle into a forever home, this one checks all the boxes. (id:50787)
Keller Williams Complete Realty
40 Ohara Lane
Ancaster, Ontario
New & Improved! Tons of Renovation Work Just Completed on this FREEHOLD 1374 Sqft 3 Bedroom 1.5 Bathroom Immaculate Townhouse in Ancaster. No Condo Fees, No Road/POTL Fees! Backing Onto Immaculate Conception Catholic Elementary School, With A Walk-Out Basement, Nestled In the Luxurious Meadowlands. Carpet Free with a Finished Lower Level. Hardwood Stairs All Throughout with Two Tone White Riser & Grey Tread Colour. Spacious Living Room, Double Door Coat Closet & A Powder Wash For Your Guests. The Kitchen Features Modern White Cabinets & Brand New Elegant Subway Titled Backsplash, Quartz Countertops, And A Breakfast Bar. The Master Bedroom Is Exceptionally Large & Fits A King Sized Bed Easily with Night Stands & A Huge Walk-In Closet! The Main Bathroom Is Elegantly Designed With An Abundance Of Wall Shelves, a Custom Vanity & Potlights. The 2nd & 3rd Bedrooms Are Sunfilled With Large Double Windows. The Lower Level Is A Finished Recreational Room With A Built-In Fireplace & A Walk-Out To The Yard! Tons Of Areas For Storage. Spacious Utility Room W/ Laundry. Steps From Schools, Parks, And Trails. Minutes From Hwy 403, The Linc, The Movie Theatre, Costco, Shopping Plazas, & More. Surrounded by High Quality Neighbors, Come See for Yourself! Direct Entrance To Garage from the House! Two Entry Ways to the Backyard! Abundance of Guest Parking on the Side of the Road! This Is Definitely One You Do Not Want To Miss Out On! (id:50787)
Right At Home Realty Brokerage
74 Meadowlark Boulevard
Wasaga Beach, Ontario
Newly renovated 4 bedroom bungalow in the prestigious & peaceful Ann Arbor Estates in beautiful Wasaga Beach. This home features an open concept layout, new flooring, freshly painted with 9' ceilings on the main level. Recently renovated kitchen with extra large island, coffee bar with built in fridge, lots of cupboards, new appliances and lighting all overlooking the 2 tier deck and fenced in yard. Open concept living room with gas fireplace. Bright and cozy primary bedroom with en-suite & walk in closet. 2nd bedroom on the main level works perfectly for a nursery, den or office. Convenient main floor laundry room with new washer & dryer. Finished lower level features above grade windows & new carpet 2 generous size bedrooms with a 4 piece bathroom. Double car garage with loft for lots of extra storage. Walking distance to the Superstore, Tim's, YMCA rec centre, Medical centre, shops & restaurants. Steps to the beautiful beach with a short drive to Collingwood & Blue Mountain. Only 30 minutes to Barrie and Hwy. 400. Book your appointment to view this lovely home today. (id:50787)
Royal LePage First Contact Realty Brokerage
39 Mary Street Unit# 1011
Barrie, Ontario
BRAND NEW WATERFRONT CONDO FOR LEASE IN THE HEART OF DOWNTOWN BARRIE! Welcome to modern living at its finest in this brand new, never-before-lived-in condo, ideally situated in the vibrant core of Downtown Barrie. This stunning unit is ideal for anyone looking to enjoy the convenience of urban living. Just steps to shopping, restaurants, cafes, public transit, and the waterfront trail, this location checks every box for walkability and lifestyle. Step inside to discover a bright and thoughtfully designed layout featuring one spacious bedroom, a versatile den perfect for a home office or guest space, and two full bathrooms for added comfort and flexibility. The open-concept living and dining area is complemented by large windows, inviting natural light and framing picturesque views of Kempenfelt Bay. Enjoy the sleek modern kitchen, equipped with contemporary finishes and ample storage, flowing effortlessly into the main living space. The primary suite boasts its own 3-piece ensuite, and the convenience of in-suite laundry means everything you need is right at your fingertips. Additional highlights include one parking space, an exclusive storage locker, and access to upcoming amenities, including a fitness centre, boardroom/business centre, a community BBQ and fire-pit area, and a breathtaking infinity pool with panoramic bay views. Whether catching the sunrise over the bay or strolling to your favourite local spot, this condo offers a turnkey living experience. (id:50787)
RE/MAX Hallmark Peggy Hill Group Realty Brokerage
5086 Walkers Line
Burlington, Ontario
Build your dream home with Nest Fine Homes, a renowned builder known for visionary design and exceptional craftsmanship. Set on nearly 6.5 acres of private, tree-lined land in the heart of the Escarpment, this one-of-a-kind property backs onto Mount Nemo and the iconic Bruce Trail. Property features incredible panoramic views that stretch to the Toronto skyline and Lake Ontario. While the current vision supports a custom residence of over 9,000 sqft, the property allows for tailored adaptation—expand to a 12,500 sqft or scale down to an elegant 4,500 sqft home without compromising luxury. This is a truly rare offering—an opportunity to create a legacy estate, shaped by your vision and designed to last forever. No warranties or representations are made by the builder or listing brokerage. (id:50787)
RE/MAX Escarpment Realty Inc.
3 Fanning Street
Hamilton, Ontario
THE WEE HOUSE DOWN THE LANE! Welcome to 3 Fanning Street, a super cute one floor cottage in the heart of Kirkendall. The best of urban convenience while still benefiting from a peaceful residential setting. Tucked behind Locke Street South is this charming century old laneway street. This home is perfectly positioned within walking distance of the vibrant boutiques, coffee shops, grocery store, bake shops, amenities, restaurants, renowned churches, schools, off leash dog park, HAAA park with playground and track, tennis club, are all at your doorstep. Highway 403 is just minutes away making commuting a breeze. The home was completely renovated in 2003, siding, windows, and the interior included new kitchen and bathroom. The home enjoys lots of natural light, easy to care for laminate flooring throughout, neutral decor. The main floor offers separate living room, dining room, kitchen, 1 bedroom plus home office/den and 4 pc. bath with main floor laundry includes a new stacking washer/dryer system. There is also an access to an attic and a lower level for additional storage. Numerous systems updates have been done, wiring, plumbing including the shingles on the roof and eliminating the flat roof by adding a pitch included new eavesthrough and downspouts. The fenced landscaped yard where one can lounge and play also accommodates 2 car parking. With back-alley access presence exciting future ADU potential. Incredible potential: condo alternative, perfect starter, investors delight. This home is in excellent condition throughout for worrying free ownership. (id:50787)
Keller Williams Complete Realty
287 Cloverleaf Drive
Hamilton, Ontario
Nestled on a quiet, court-like street surrounded by scenic trails, this fully renovated luxury residence blends modern elegance with refined living boasting over 3700 sqft of finished living space. No expense was spared in its transformation, offering a turnkey opportunity. The impressive façade, framed by professional landscaping, welcomes you into a two-storey foyer with a stunning designer chandelier. Inside, the sun-drenched home features wide-plank engineered hardwood, custom inlays, and elevated wall paneling for effortless flow and elegance. The formal dining room opens to a chef’s kitchen with an oversized quartz island, premium stainless-steel appliances (gas cooktop, double wall ovens, beverage cooler), and ample cabinetry. French doors lead to a fully fenced backyard with mature trees, a concrete patio, and gazebo. The living room features a custom media wall with a gas fireplace and expansive windows that bring the outdoors inside. Upstairs, the primary suite with double door entry offers a custom walk-in closet and a spa-like ensuite with a freestanding soaking tub, frameless glass rain shower, dual vanities with quartz counters, and designer fixtures. Three additional bedrooms share a beautifully appointed 4-piece bath. The finished lower level includes a recreation room with a modern fireplace, a flexible-use room (perfect for a home office or studio), a chic 3-piece bath, cold cellar, ample storage, and a stylish laundry room with granite counters and custom cabinetry. Located minutes from shopping, commuter routes, and amenities, this home offers upscale living with plenty of space and no wasted square footage. (id:50787)
Royal LePage Burloak Real Estate Services
154 Howard Avenue
Hamilton, Ontario
Welcome to this wonderful bungalow located in the desirable family friendly Balfour neighborhood! This well-cared for home features 3 comfortable bedrooms and 2 full bathrooms, providing plenty of space for your family. The detached garage and generous driveway offer room for up to 5 parking spots, making it perfect for multi-car households or guests. Situated on a quiet street, this property boasts a separate side entrance leading to a fully equipped second kitchen in the basement, ideal for entertaining or potential rental income. Updates include but are not limited to a stylish kitchen (2023), energy efficient windows (2024), newer furnace (2020), and a freshly paved driveway (2023) making this home truly move in ready. Situated close to all amenities including parks, schools, shopping, transit and more. Don’t miss your chance to own this gem! Schedule a viewing today and experience the charm and convenience of living in the Balfour neighborhood. (id:50787)
RE/MAX Escarpment Frank Realty
365 Geneva Street Unit# 602
St. Catharines, Ontario
Charming 2-Bedroom Condo in St. Catharines. This cozy 2-bedroom condo is perfectly located in the heart of St. Catharines, offering the ultimate blend of comfort and convenience. The inviting living and dining space is filled with natural light, while the functional kitchen provides ample storage and workspace. Both bedrooms are spacious and serene, complemented by a well-maintained bathroom. Step out onto the private balcony, perfect for enjoying your morning coffee or relaxing in the evening. Situated just steps from downtown, you'll be close to shops, restaurants, and entertainment. Public transit and highways are easily accessible, with nearby parks and trails for outdoor enthusiasts. This is your chance to enjoy a charming home in a vibrant community. Schedule your viewing today! (id:50787)
RE/MAX Escarpment Golfi Realty Inc.
9 Clifton Downs Road
Hamilton, Ontario
Beautiful 5-Bedroom Carpet-Free Home with Private Backyard and choice of Main Floor or Second floor Primary Suites. Welcome to this spacious and thoughtfully designed 2-storey home, offering 5 bedrooms and 3.5 bathrooms — perfect for families of all sizes. The main floor features a luxurious primary bedroom retreat complete with a private 3-piece ensuite, a zero-entry shower, and a generous walk-in closet for added convenience. Upstairs, you'll find four additional bedrooms, including a bedroom with its own 3-piece ensuite — an ideal layout for guests, or multigenerational living. The remaining bedrooms share easy access to a full bathroom. Enjoy a carpet-free lifestyle throughout the entire home, with easy-to-maintain flooring that adds both style and practicality. The main floor also includes a dedicated laundry area for ultimate everyday convenience. Step outside into your fully fenced, private backyard with natural gas BBQ hookup — a great space for kids, pets, and outdoor entertaining. A single-car garage provides additional storage and parking. Looking to expand your living space? The unfinished basement offers a blank canvas to create the rec room, home gym, or media space of your dreams. This move-in ready home blends comfort, accessibility, and potential — come see the possibilities for yourself! (id:50787)
Michael St. Jean Realty Inc.
40 Wesleyan Court Unit# 42
Ancaster, Ontario
Beautiful & bright end-unit bungaloft backing onto a private ravine with a double garage and driveway, in Ancaster’s desirable Castle Ridge – an elegant enclave of bungalows located in the Parkview Heights neighbourhood. This move-in-ready home has been freshly painted with brand new carpeting and new lever door handles throughout offering 1899 square feet above grade, one of the largest layouts available. There are 3 spacious bedrooms and 3 full bathrooms. A stylish white eat-in kitchen with new brushed brass hardware and stainless appliances has a sliding patio door out to the private deck with breathtaking views of the woodlands. The living and dining area features a gas fireplace and a towering cathedral ceiling allowing for plenty of natural light through the floor-to-ceiling windows. The massive main level primary suite has additional sitting space, a walk-in closet and an ensuite bath with walk-in shower and soaker tub. There is a second full bathroom on the main level and a second bedroom with built-in cabinetry can be used as an office or separate family room. The rare upper loft in this unit offers a large third bedroom with a full bathroom ensuite and a separate living space perfect for family or guests. The unfinished walkout basement has a second gas fireplace and a rough-in for a fourth bathroom. This amazing community has a parklet for socializing and ample visitor parking for guests. Located just steps to Conservation hiking trails and the Aquatic Centre pool, with easy highway access and less than 5 minutes to all restaurant and shopping amenities in town. Don’t miss this rare opportunity as this end-unit layout does not come available often – Welcome to unit 42 at 40 Wesleyan Court! (id:50787)
Royal LePage State Realty
Ph1 - 53 Woodbridge Avenue
Vaughan (West Woodbridge), Ontario
"Piazza Woodbridge" boutique condo complex situated in the coveted Woodbridge community! Nestled above the banks of the Humber River, this sunlit penthouse suite features 2 bedrooms, a spa-inspired bathroom and Juliette balcony that overlooks a quiet courtyard. Other notable features: Gleaming hardwood floors, high ceilings and a functional split plan layout. One parking space and larger locker with shelving are included. This well-maintained building offers wonderful amenities such as 24-hour concierge, gym, party room with patio, games room and plenty of visitor parking. Stroll to Market Lane shops, trendy dining, parks and transit. Conveniently located minutes to outstanding schools, highways and the airport. Welcome Home! (id:50787)
RE/MAX West Realty Inc.
376 Elmwood Avenue
Crystal Beach, Ontario
Opportunity Awaits in Crystal Beach! Don't miss your chance to own this beautifully upgraded, year-round 1.5-storey home on an expansive corner lot - grandfathered for Airbnb and currently earning approximately $50,000 annually. Whether you're looking for a profitable investment, vacation retreat, or forever home, this property checks every box. Featuring 3 spacious bedrooms, 2 bathrooms, and a charming solarium complete with a hot tub, this home blends comfort, character, and income potential. The open-concept main floor is flooded with natural light, showcasing wood floors, a stylish kitchen with pot lights and island, and a bright, airy living space perfect for relaxing or entertaining. The main floor also offers a generously sized primary bedroom with a walk-in closet and 3-piece ensuite, along with convenient laundry access. Upstairs, you'll find two additional inviting bedrooms ideal for family, guests, or vacation renters. Step outside to your fully fenced corner lot, featuring a wooden deck for summer barbecues, a cozy fire pit, mature trees, and a storage shed for all your beach gear. With private parking for up to 6 vehicles, hosting guests is a breeze. Bonus: Includes 10 beach passes - a huge perk for renters or your own family and friends. Located just minutes from the iconic Crystal Beach, known for its crystal-clear waters and sandy shores, and a short drive to the shops, restaurants, and markets of charming downtown Ridgeway. Whether you're seeking a turn-key investment property or a dream escape that pays for itself, this home delivers it all with the added bonus of a motivated seller read yto make a deal! (id:50787)
Exp Realty Of Canada Inc
10 Berton Boulevard
Georgetown, Ontario
Welcome to 10 Berton Blvd in the Trafalgar Country neighbourhood close to trails, schools, parks and major roads to highways. The GO Station is less than 10 mins away. This 4+1 Bed, 3+1 Bath has over 4,000 sf of living space. The grand foyer is 2 storeys high with tons of natural light streaming through the upper windows. The main floor has separate formal living/dining space as well as a spacious family room. The fantastic kitchen has taller uppers, crown moulding, quartz counter tops, built in appliances, pantry and island that seats 4 comfortably. The main floor has gleaming hardwood and the second floor has been updated with brand new laminate. Design features of this home are the neutral colours, the modern lighting, 9’ ceilings on the main floor, spa-like ensuite and main baths and gas fireplace. The open concept basement is fully finished and has a 2-pc bath and guest room. The vacant property down the street is slated for a Catholic School. Parking for 4 cars. (id:50787)
Ipro Realty Ltd
201 - 2916 Highway 7
Vaughan (Concord), Ontario
Welcome to luxury living at 2916 Highway 7, Unit 201, Vaughan! This stunning 1-bedroom, 2-bathroom condo perfectly combines modern elegance and convenience. Featuring a spacious open-concept layout with floor-to-ceiling windows, the suite is bathed in natural light, accentuating the high-end finishes throughout. The modern kitchen is a chef's dream, complete with stainless steel appliances, sleek cabinetry, and an extra-large quartz breakfast bar ideal for entertaining or casual dining. Custom closets have been added for enhanced storage, ensuring an organized and functional space. The living area opens to an expansive balcony, an ideal retreat for unwinding and soaking in the views. The primary bedroom is a sanctuary of comfort, featuring a walk-in closet and a luxurious en-suite bathroom with designer fixtures. Additional conveniences include in-suite laundry, dedicated parking, and access to premier building amenities such as a fitness center, indoor pool, sauna, and concierge service. Situated in Vaughan's dynamic Metropolitan Centre, this property offers easy access to TTC subway, Viva Transit, and major highways, making commuting effortless. Just moments away from Vaughan Mills, a variety of dining options, and beautiful parks, this condo ensures an active and connected lifestyle. This remarkable unit offers a unique blend of style, prime location, and comfort don't miss out on making it your new home! EXTRAS: Amenities - Security, Guest Suites, Indoor Pool, Gym,Movie Theatre, Library, Yoga Studio, Games Room, Pet Spa. (id:50787)
Elixir Real Estate Inc.
222 Jackson Street W Unit# 305
Hamilton, Ontario
Experience the best of city living in this spacious 3rd-floor condo featuring 2 bedrooms, 2 bathrooms, a generous living room perfect for entertaining, and a separate dining area. Step out onto your private balcony and enjoy peaceful views of the escarpment—ideal for your morning coffee or evening unwind. Located in the heart of the city, you're just steps from vibrant restaurants, nightlife, Bayfront Park, shopping, and transit. This well-maintained building also offers premium amenities including a fitness centre, saunas, and a top-floor lounge with stunning views of the bay. A perfect choice for professionals, students, or anyone seeking the ultimate urban lifestyle. (id:50787)
RE/MAX Escarpment Golfi Realty Inc.
2111 - 60 Frederick Street
Kitchener, Ontario
Live In The Heart Of Downtown Kitchener. Chic Sun Filled 1 Bedroom Plus Den Unit Comes With Many Modern Finishes tech Upgrades. Floor to Ceiling Windows. Private Large Balcony. Ensuite Laundry and Keyless Entry. Enjoy Luxury Amenities Including Rooftop Terrace, BBQ, Fitness Centre, Yoga Room, Party Room, Community Garden. Perfect Location. (id:50787)
Royal LePage Signature Realty
97 Glenmorris Street
Cambridge, Ontario
Welcome to this one-of-a-kind, fully renovated home, beautifully blending modern updates with historic charm. Built in 1912, this solid red brick 2 1/2-story gem offers 3 spacious bedrooms, a den, and 2 renovated bathrooms. Every corner of this home has been meticulously updated, preserving its original character while incorporating stylish, contemporary finishes. Step through the welcoming 3-season sunroom and into the bright foyer of the main level, where you'll find gleaming oak hardwood floors and LED pot lighting throughout. The brand-new kitchen is a true showstopper, featuring sleek stainless steel appliances, elegant quartz countertops, white cabinetry, and exposed reclaimed wood beams that add warmth and character. The kitchen flows seamlessly into dinning and living areas. Walk out from kitchen through convenient mudroom to access the detached garage and a beautifully landscaped backyard perfect for outdoor living. The second floor features two generously sized bedrooms, an open-to-above den, and a stunning, modern 3-piece bath with a high-end TOTO wall-mounted toilet, a custom shower, and a floating vanity. The den leads to the impressive loft space, which could serve as a primary bedroom or an additional living area, offering plenty of versatility. The partially finished lower level includes a 2-piece bath, laundry room, and a charming wine cellar. All original wood doors and trim have been expertly stripped and restored, maintaining the home's timeless beauty. Key updates include new windows (except in the sunroom, 2023), a new front door (2024),furnace and A/C (2017) with dual-zone heating and cooling, spray foam insulation (2018-2021),and an updated electrical panel and wiring (2018). For a complete list of improvements, please refer to the online brochure. Don't miss your chance to own this beautifully renovated piece of Cambridge history. This home offers the perfect blend of old-world charm and modern convenience schedule a viewing today! (id:50787)
Royal LePage Real Estate Services Ltd.
58 Fairview Road
Grimsby (540 - Grimsby Beach), Ontario
Welcome to 58 Fairview Road, nestled in the heart of desirable Grimsby Beach! This charming 2-bedroom bungalow sits on a beautifully oversized 50 ft x 147 ft lot in a quiet, family-friendly neighbourhood just steps from Lake Ontario. Offering excellent curb appeal and a detached 1-car garage with a private driveway for 4 vehicles and separate side entrance, this home is perfect for first-time buyers, downsizers, or investors. Step inside to discover a warm and functional layout featuring an inviting eat-in kitchen, a bright living area, and a full finished basement for additional living space or recreation. The main-level laundry room adds convenience and flexibility easily convert it into a 3rd bedroom or office. Walk out to the covered back porch, ideal for morning coffee or relaxing evenings overlooking the spacious backyard. Enjoy quick access to the QEW, shopping, parks, schools, places of worship, and local beaches. Whether you're looking to settle into a quiet lakeside community or invest in a growing area, this well-maintained home offers the lifestyle and location you've been waiting for. (id:50787)
Keller Williams Edge Realty
1587 Royal York Road
Fort Erie (334 - Crescent Park), Ontario
Welcome to this one-of-a-kind, custom-built bungalow, just five years new and situated on a peaceful -acre lot at the end of a quiet dead-end street. Surrounded by nature and offering complete privacy with no rear neighbours, this thoughtfully designed home blends modern elegance w/ practical functionality. Featuring 3 bedrooms and 2.5 bathrooms, plus a versatile den with custom built-in shelving, the layout is ideal for both everyday living & entertaining. The heart of the home is the chef-inspired kitchen, complete with an oversized island, granite countertops & ample cabinetry, seamlessly flowing into the spacious great room where a stone-surround gas fireplace & large wood beam create a warm, inviting atmosphere. An open-concept dining area extends to a stunning 20 x 16 covered patio with composite Trex decking, designer wood paneling, and built-in lighting perfect for year-round enjoyment. The principal bedroom offers a tranquil retreat with its own private concrete patio and a luxurious ensuite featuring heated floors, a glass shower, a freestanding tub, and a double vanity. This home is flooded with natural light & features an open-to-below staircase that leads to over 2,000 sqft of unfinished basement space with 9ft ceilings & a bathroom rough-in, offering endless possibilities. Additional highlights include hot water on demand, a 4,500-gallon cistern, 200 amp electrical service & a spacious mudroom with an adjacent walk-in pantry behind a stylish barn door. The large laundry room is equipped with counters and a sink, while the well-placed two-piece powder room enhances the functionality of the main living area. A double-car garage with epoxy flooring, a concrete driveway & beautifully landscaped grounds enhance the exceptional curb appeal. The fully fenced yard ensures privacy and safety, all within close proximity to beaches, walking trails & shopping centers. (id:50787)
RE/MAX Escarpment Realty Inc.
8 Rutherford Street
Brant (Burford), Ontario
Turnkey Bungalow with Modern Upgrades Welcome to 8 Rutherford Street, Burford! This beautifully updated bungalow boasts 3+1 bedrooms and 2 bathrooms on a spacious 60 x 142 ft lot in a quiet, family-friendly neighbourhood. Move-in ready with major upgrades already completed, this home offers comfort, style, and peace of mind. The main floor features a bright open-concept living room and eat-in kitchen with upgraded appliances, pot lights, crown molding, and modern flooring throughout. Youll also find three bedrooms and a newly refreshed 4-piece bathroom with dual entrances. Downstairs includes a large rec room, a fourth bedroom, second bathroom, and a generous utility/laundry space with water softener and UV treatment system. Enjoy the private, fully fenced backyard complete with a large gazebo on concrete pad, fire pit area, upgraded storage shed, and plenty of space for kids, pets, or entertaining. The attached carport and separate side entrance offer added convenience and potential for in-law suite options. Major updates include: Furnace (2025), Electrical Panel (2024), Driveway (2023), newer windows, appliances, septic system enhancements, and fresh paint throughout. Enjoy the best of small-town living just minutes to Hwy 403, 10 minutes to Brantford and 30 minutes to Hamilton or Norfolk County. This home is situated on quiet street and you can walk to local amenities including shops, parks, school, library, arena, restaurants, and more. Whether you're a first-time buyer, growing family, or downsizing, this home checks all the boxes. (id:50787)
Keller Williams Innovation Realty
3 - 407 Keats Way
Waterloo, Ontario
Welcome to this beautifully maintained and fully renovated two-storey townhome, offering the perfect blend of modern upgrades and spacious living for growing families or those seeking rental income thanks to its excellent location, just minutes from the University of Waterloo. The main floor features an open-concept layout with pot lights throughout. Stunning kitchen is complete with Sleek stainless steel appliances and brand new Fridge. Quartz countertops and backsplash add flair and practicality for everyday usage while Spacious pantry provides extra storage space. The bright and sun filled living room opens to step outside to the private backyard with newly built large deck (2023) offering the perfect space to enjoy morning coffee and relaxing evenings. Upstairs, You'll find 3 generous sized bedrooms & the Primary bedroom also features a large Walk-In Closet. The bright and professionally finished basement offers 2 additional bedrooms, both featuring large egress windows (Option to get a license from City to rent rooms) & A washroom on every floor adds convenience for families with kids and seniors. The house is freshly painted with new flooring (2023) in the basement. The improvements around the home include new sewers, new walkways and landscaping in the common area. Excellent location close to Costco, UoW, Wilfrid Laurier, schools, shopping and parks. (id:50787)
Exp Realty
61 Hamel Avenue
Kitchener, Ontario
$$ Turnkey Duplex!! It Is A Perfect Opportunity For Investors Seeking Rental Income, Multi-Generational Families Or Live In 1 Unit & Rent The Other! This Charming And Well-Maintained Bungalow Is Set On A Massive 50 X 172 Ft Lot In A Quiet, Sought-After Kitchener Neighbourhood. This Exceptional Property Offers Two Units With Separate Entrances And Spacious Layouts. The Front Unit Features Two Bedrooms And A Full 4 Piece Bathroom, With Laminate Flooring In The Living Room And Kitchen, Large Windows, And An Abundance Of Natural Light. The Finished Basement Includes The Second Bedroom, Rec Area, And A Laundry Room. The Main Floor Offers A Bright, Open-Concept Living Space Perfect For Comfortable Everyday Living. The Back Unit Is A Bright One Bedroom, 3-Piece Bathroom Suite. The Open-Concept Layout Is Highlighted By Laminate Flooring, Pot Lights In Both The Kitchen And Living Room, And A Modern Kitchen With A Large Island. A Stacked Washer And Dryer Provide In-Unit Laundry Convenience. Outside, The Expansive Backyard Features Mature Trees Providing Privacy, A Dedicated Patio Area For Outdoor Gatherings, And A Garden Shed For Extra Storage. The Large Driveway Offers Ample Parking For Multiple Vehicles. Located Just Minutes From Shopping, Dining, Schools, Parks, And With Quick Access To The Highway. Whether You're An Investor Looking For An Income Property Or A Buyer In Search Of A Home With Rental Potential. Don't Miss This Rare Opportunity To Own A Duplex! (id:50787)
Exp Realty
30 Canrobert Street
Woodstock (Woodstock - North), Ontario
Welcome to this Stunning two Storey Detach House Located in Quite Family Friendly Neighborhood , 3+1 Bedroom, 2+1 Bathroom With a Walk Out Finished Basement. Private Living / Great Room with Large Dining area Which can be converted to Family Room. Large Kitchen Features Stainless Steel Appliances, Backsplash , Breakfast Area & Walk Out Patio To A Large Deck For Your Entertainment/BBQ. Basement Has One Bedroom, Full Washroom & a Large Recreation Room Which Can Be Modified to Your Likings Enjoy a Fully Fenced Backyard Perfect for Family Gatherings And Relaxation. Easy Access To Major Highways, Hospitals, Libraries, Parks, Places Of Worship, Playgrounds, Public Transit, Recreational/Community Centers & Schools. (id:50787)
Homelife/miracle Realty Ltd
194 Wentworth Street S
Hamilton (Stinson), Ontario
Welcome to 194 Wentworth St. S a beautiful 1.5-storey home in the heart of Hamiltons vibrant and character-filled Stinson neighbourhood.This brick beauty blends historic charm with modern comfort. The main floor features maple hardwood floors and a charming bay window that fills the living area with natural light. The spacious eat-in kitchen offers quartz countertops, stainless steel appliances, a sleek slide-in range, and a subway tile backsplashwith a layout ideal for both daily living and entertaining.Upstairs, the second floor offers three spacious bedrooms with hardwood flooring throughout. The primary suite includes a walk-in closet and semi-ensuite access to the beautifully updated 4-piece bath with ceramic tile and a glass-and-tile shower.The finished basement extends your living space with a 4-piece bathroom, laundry area with subway tile backsplash, and a separate side entranceperfect for a recreation room, guest suite, gym, or home office.The fenced backyard and detached garage provide a private outdoor oasis, ideal for weekend BBQs, a quiet morning coffee, or letting pets and kids roam safely.Located close to parks, schools, the escarpment trails, and just minutes to downtown Hamilton, this home offers exceptional access to the citys thriving arts scene, cafes, and transit options. Whether you're a young professional, creative couple, or family looking to plant roots in a vibrant community, 194 Wentworth Street South offers the lifestyle, space, and soul you've been looking for. (id:50787)
Royal LePage State Realty
35 Depew Street
Hamilton (Industrial Sector), Ontario
Welcome to 35 Depew Street, located in Hamiltons desirable Crown Point North neighbourhood. This well-maintained, TRUE 4-bedroom home offers approximately 1,217 sq ft of above-grade finished living space and is perfect for growing families or those in need of extra room. One of the standout features of this home IS THE BONUS 1/2 storey, accessible via a pull-down ladder in the upper hallway, providing approximately 290 sq ft of ADDITIONAL SPACE giving the home the potential for approximately 1507 sq ft of ABOVE GRADE finished living area. This versatile room could serve as an office, playroom, private retreat, or even a 5th bedroom! The main floor features a spacious living area and separate dining room with open concept to kitchen and additional walkout to backyard. The full basement, while unfinished, includes a 2-piece bath and offers excellent potential for further development, whether as additional living space, a recreation area, or storage. The fully fenced backyard is landscaped and complete with a garden shed for extra storage. The double-wide concrete driveway provides parking for multiple vehicles. Enjoy the convenience of being close to Centre Mall, Ottawa Street shopping, restaurants, parks, schools, public transit, and major highways. This home presents a fantastic opportunity to own a detached property in a prime, central location. RSA (id:50787)
Keller Williams Edge Realty
1204 - 10 Wilby Crescent
Toronto (Weston), Ontario
Welcome to Wilby! This Sun-filled and spacious unit features 1 bedroom and a generous sized den. A modern open-concept kitchen/dining area and upgraded wide plank laminate flooring. Walk-out from the Living room to your south-west balcony overlooking the Humber river! Stainless steel appliances, Ample storage and ensuite washer & dryer. Building has amazing amenities, gym, lounge room, party room, rooftop terrace and concierge. Steps to grocery stores, Up Express & GO train (to Pearson or downtown in 15 mins!), schools, TTC, shops & restaurants, Weston Lions Park with its arena, new sports field, skateboard ramps, tennis courts and outdoor pool! Easy access to major highways- 401/427/400/409/407! Built by Deltera (owned by Tridel)Thank you for showing. Offers will be reviewed on April 15th at 5pm. Register by 4pm. Please attached 801 & schedule B. Status has been ordered. Click link to virtually walk through unit! (id:50787)
Real Estate Homeward
5084 Erin Third Line
Halton Hills (1045 - Ac Acton), Ontario
Looking for a home where the green grass grows? Look no further than this ideal raised bungalow with walk-out basement nestled in the middle of a picturesque 10 acre property surrounded by trees and beautiful landscapes. Scenic views from every window in the home. Your family will enjoy the in-ground swimming pool in the summer! The large barn/workshop behind the home has water and hydro. No need for a cottage when you can own this slice of heaven. What more can you ask for? Long winding paved driveway to home surrounded by woods, large 28X18 ft workshop/barn with dirt floor (as is)", 200 ft drilled well, 200 AMP in home, Metal roof (2018), swimming pool pump & liner (a is approx 2012), Home has 3 GDO (as is) All electrical (as is), Wood Stove (as is) (id:50787)
Royal LePage Meadowtowne Realty
902 - 5 Michael Power Place
Toronto (Islington-City Centre West), Ontario
This Bright 2-bedroom, 2-bathroom suite with a desirable split bedroom layout features views of Downtown Toronto and Lake Ontario! Open Concept Living & Dining Areas with walk-out to balcony. Walking Distance To Kipling GO And 6 Min Walk To Islington Subway Station. Close To Hwys, Parks, Schools And Walking Distance To Great Restaurants. Excellent Amenities: 24hr Concierge, Party Room, and Gym. 1 Underground Parking Space And Locker included. (id:50787)
RE/MAX West Realty Inc.
3 Hartsdale Drive
Toronto (Willowridge-Martingrove-Richview), Ontario
Welcome to 3 Hartsdale drive located in quiet desirable area. Amazing bungalow, your opportunity to own this lovely property is just a showing away. No more stairs, enjoy one level living, with fully finished basement, and above ground pool in rear for your summertime enjoyment. Enter into a spacious foyer, living/dining area has a bow window, eat in updated kitchen with pot lights, newer patio door to rear yard. Three bedrooms on main, one in basement. Two and a half baths. Newer front door. Landscaping in front is newer, newer garage door, built in bar in basement, newer windows in 2010, two wood burning working fireplaces one on main and one in basement. Roughed in kitchen in basement, furnace two years old, A/C is 8 years, roof 10 years. All pool equipment included, pump is new. Lots of parking. Close to all amenities, hwy, and airport. Note some rooms in basement are virtually staged. (id:50787)
Modern Solution Realty Inc.

