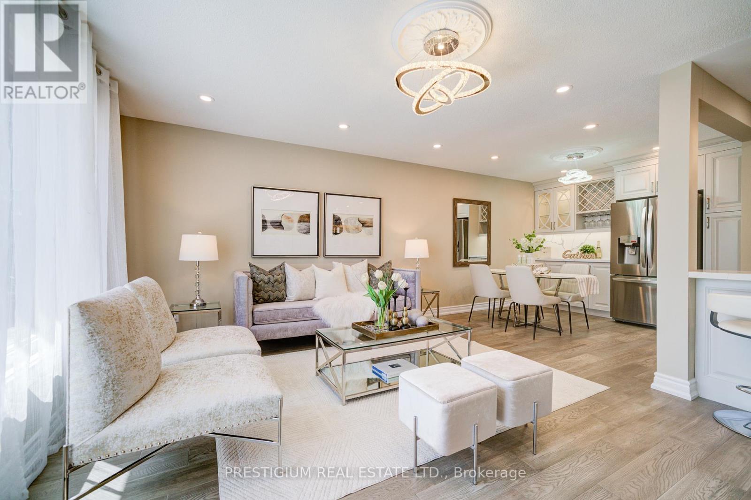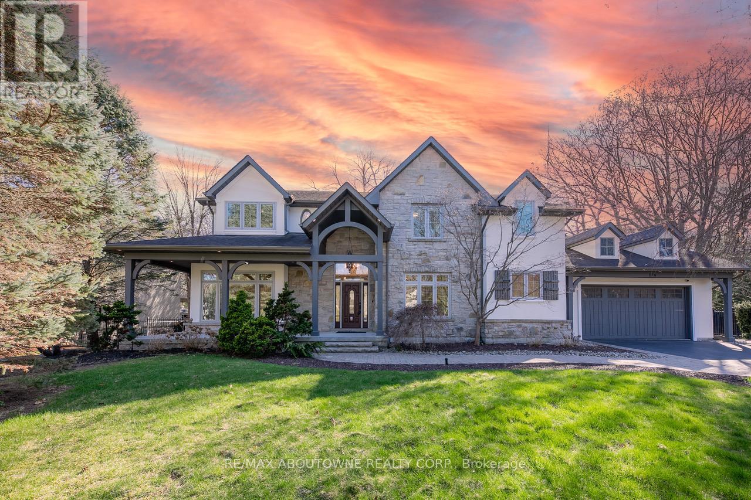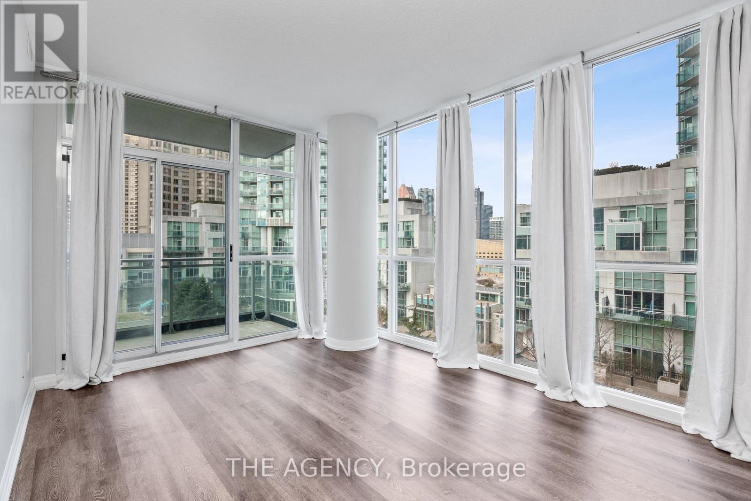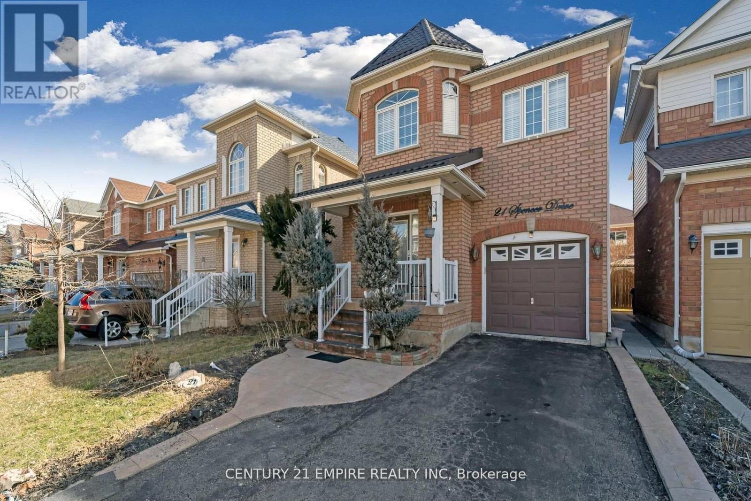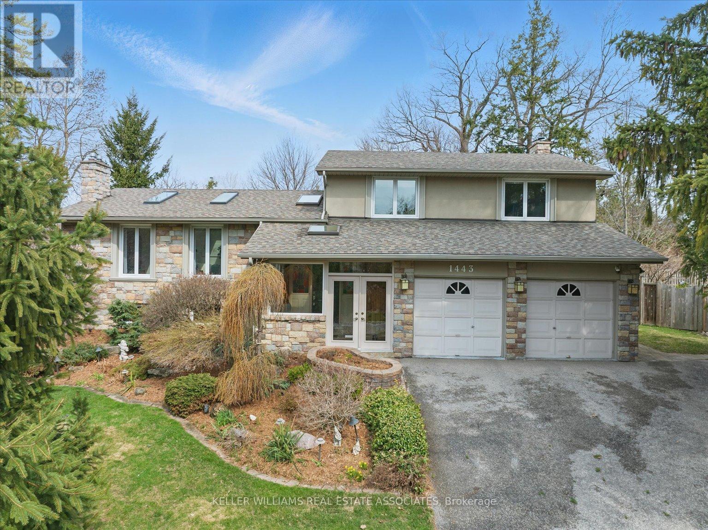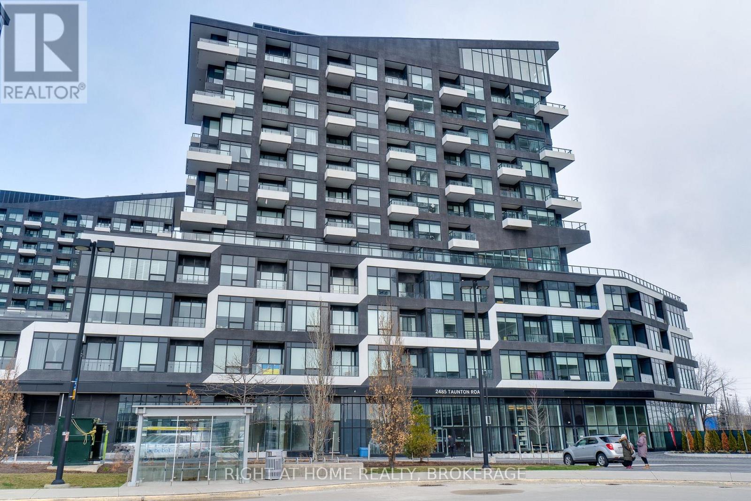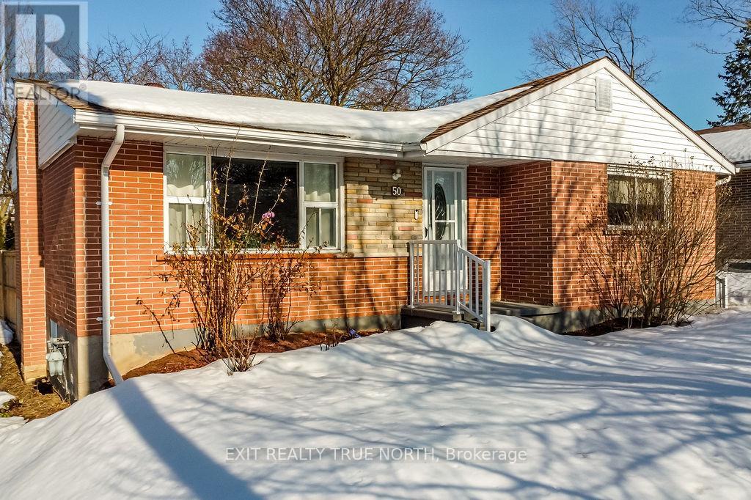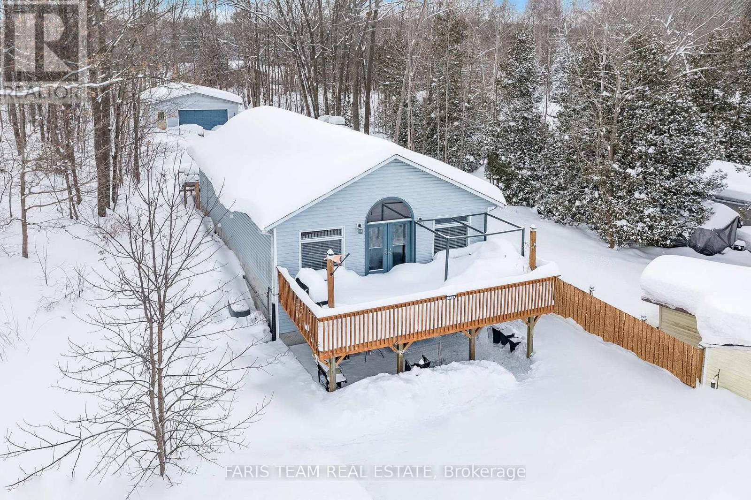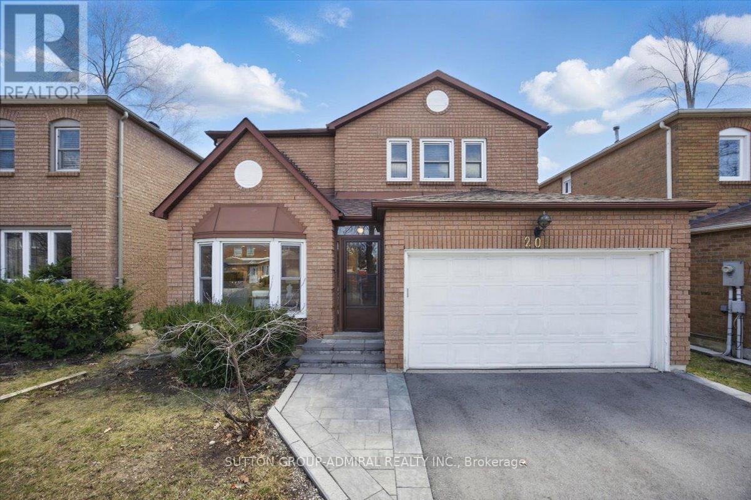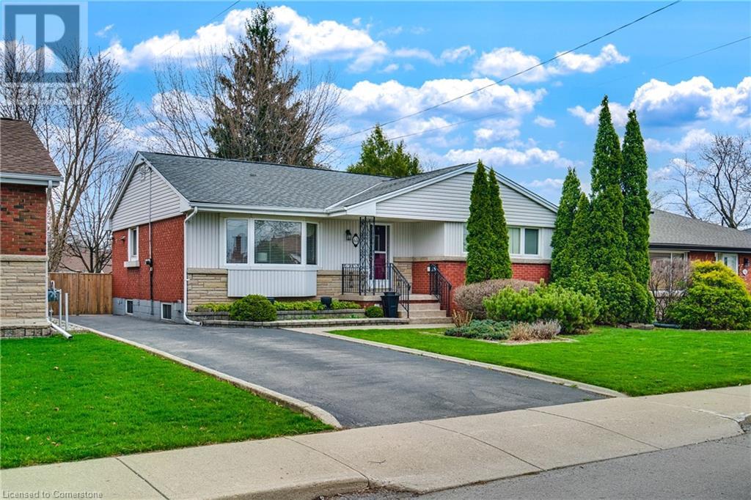94 Harvest Moon Drive W
Caledon (Bolton West), Ontario
Your Dream Home Awaits in Bolton. This charming raised bungalow offers modern finishes and ample space for family living. Featuring 9Ft Ceilings, Double Door Entrance, Spacious Kitchen With Granite Counter And Walk out to an awesome Deck in the Backyard. 3 Spacious Bedrooms And A Professionally Finished Basement for extra entertainment space and with 2nd Kitchen, Family Room, Basement has Jacuzzi in the Bathroom. Double car garage adds to the convenience and appeal. Move-in ready and close to School and all amenities, this home is ideal for families seeking style, comfort and convenience. (id:50787)
Pontis Realty Inc.
201 St. Johns Road
Toronto (Junction Area), Ontario
Chic Junction Vibes in a Classic Beauty! Welcome to this character-filled home in the heart of the Junction! Set in a prime location on a wide 31 x 120 ft lot, this gem blends timeless charm with modern updates. You'll love the original unspoiled wood trim, the classic foyer, the generous living and dining rooms, and the stylishly updated kitchen featuring abundant cupboard space and sleek KitchenAid stainless steel appliances. The bright and sunny den is perfect for a home office and walks out to a spacious deck and a sun-soaked south-facing backyard, ideal for entertaining or relaxing. Upstairs, you'll find a huge primary bedroom along with two additional well-sized bedrooms and a modern, renovated main bath. The unfinished basement has a separate side entrance and is brimming with potential-think recreation room, gym, or guest bedroom. The wide mutual drive leads to a super oversized garage, making parking for 2 cars a breeze ( 1 garage spot and 1 in drive). Steps to top-rated schools, the TTC, and all the trendy restaurants, cafes, and shops that the Junction is known for. Just a stroll to the natural beauty of High Park. This one has it all; style, space, great parking and unbeatable location. This is more than a house, it's a home. Don't miss out! (id:50787)
Royal LePage Real Estate Services Ltd.
10 Santa Anita Court
Brampton (Fletcher's Creek South), Ontario
Welcome To This Well Maintained 3+1 Bedroom & 3 Washroom Detached Home, Conveniently Located In A High Demand Area, Child Safe CUL-DE-SAC & Family Friendly Neighborhood, Newly Painted, Hardwood, Laminate & Ceramic Floors Through Out The House, Pot Lights In Living Room, Updated Washrooms, Legal 1Br Walk-Up Basement Potential For Additional Income, Newly Replaced Roof(2025), A/C (2001), Furnace (2020), 4 Cars Can Be Parked In The Driveway, Minutes To Public Transit, Schools, Sheridan College, Shopping & Easy Access To Highways 407, 410, 401 (id:50787)
RE/MAX Ace Realty Inc.
6 Willis Drive
Brampton (Brampton East), Ontario
A Perfection Union Of Scenic Beauty & Craftsmanship! Prime Location Of Peel Village, Legal 2-unit home! This Home Has Been Meticulously Renovated with No Detail Overlooked. Upper 3 bdrm, 2 Washrooms plus Lower 2 bdrm, 1 washroom. 2 New Quality Kitchens, 2 Sets of New Kitchen Appliances. 2 Sets of New Laundry. New Hardwood Throughout Main & Upper Level. New Roof, New Windows and Doors. New Garage Door and Remote Controller. New Tankless Water Heater, New Interlock Driveway. New Landscaping. Bright & Warm 2 Bdrm Legal Bsmt Apartment has 5 big Above-Grand Windows! Feels Ever Brighter! Absolutely Move-In Ready! (id:50787)
Prestigium Real Estate Ltd.
116 Parkwood Court
Oakville (Fd Ford), Ontario
Nestled within an exclusive cul-de-sac in Southeast Oakville, 116 Parkwood Court is a stunning French château-inspired estate, fully renovated with modern luxury finishes. Surrounded by select grand estates, this elegant home features premium Pella windows and doors with built-in blinds, ensuring privacy and efficiency. The southwest-facing backyard offers abundant natural sunlight, partially backing onto a scenic park and overlooking a grand neighboring estate, ensuring privacy and beautiful open views. The interior opens to a grand foyer with a graceful curved staircase and dazzling crystal chandelier. The main level includes a sophisticated sunken formal living room, private office, and spacious dining room. An expansive two-story family room with a classic wood-burning fireplace connects seamlessly to the redesigned gourmet kitchen, featuring custom cabinetry, quartz countertops, a large pantry, and top-tier Miele appliances. An adjacent breakfast area with its own fireplace provides warmth and comfort. Completing this floor are a spacious laundry room, powder room, and oversized 2.5-car garage with direct basement access. The second level offers four generous bedrooms and three luxurious bathrooms. The primary suite is a tranquil retreat with a private balcony, dual walk-in closets, and spa-like ensuite featuring double vanities, frameless glass shower, and freestanding soaking tub. Another suite includes a private ensuite, while two additional bedrooms share a beautifully renovated bathroom. The fully finished basement adds considerable space, offering a large recreation room, media or fitness area, and rough-in for a second laundry, with direct garage access via a private staircase. Positioned steps from Lake Ontario and scenic waterfront trails, this home is also situated within Oakville's top-rated school district, perfect for families seeking the finest education and lifestyle amenities. Experience luxury living at 116 Parkwood Court today! (id:50787)
Sotheby's International Realty Canada
911 - 223 Webb Drive
Mississauga (City Centre), Ontario
Welcome to this stunning corner unit condo featuring 2 spacious bedrooms and 1.5 bathrooms, located just steps from Square One. Soak up the natural light pouring through 9-ft floor-to-ceiling windows, and enjoy panoramic views you can even catch the fireworks at Celebration Square right from your living room! Inside, you'll find new flooring, a brand new microwave, and an en suite smart washer/dryer (just download the LG ThinQ app and you're set!). Enjoy a luxurious waterfall shower head, added kitchen storage, and sleek, modern finishes throughout. Curtains are included, just move in and enjoy! The large balcony offers the perfect spot to unwind or entertain. As a corner unit, you'll love the added privacy and quiet. The building features 24/7 security/concierge, top-tier amenities including a rooftop party room, and comes with 1 underground parking spot, plus free visitor and overnight parking. All this, right in the heart of Mississauga, with easy access to highways, transit, and everything the city has to offer. Modern comfort, unbeatable location, and everyday luxury, this condo is the total package. Book your showing today! Tenant responsible for 100% of utilities, water is included. (id:50787)
The Agency
21 Spencer Drive
Brampton (Fletcher's Meadow), Ontario
Welcome Home! Discover this meticulously maintained gem in Brampton's sought-after Fletcher's Meadow. This spacious,full-brick detached home features 3+2 bedrooms and 3.5 baths, including a fully finished basement with a separate entrance ideal as an inlaw suite or income opportunity. Step inside to a welcoming living and dining room that flows seamlessly into a cozy family room with a gas fireplace. The kitchen has been beautifully upgraded with brand-new quartz countertops, a matching quartz backsplash, and a sleek stainless steel double sink and faucet. Pot lights brighten the entire main floor, while the breakfast area offers a walkout to a large deck, perfect for summer BBQs. Upstairs, the luxurious primary suite boasts his and hers closets and a spa-like 4-piece ensuite. Two additional generously sized bedrooms and a modern 4-piece bathroom complete the second level. The lower level features a shared laundry room, adding extra convenience.Located just minutes from the Mount Pleasant GO Station for easy commuting, this home is also surrounded by reputable schools, grocery stores, places of worship, and the Cassie Campbell Community Centre, offering ample recreational options for the whole family. This home truly offers the best of comfort, convenience, and community come see it for yourself! (id:50787)
Century 21 Empire Realty Inc
130 Mulock Avenue
Toronto (Junction Area), Ontario
Welcome to 130 Mulock Ave, a charming and spacious home nestled in a prime Toronto neighborhood. This beautifully maintained property offers 3 bedrooms, 2.5 bathrooms, and an open-concept living space that is perfect for modern living. The updated kitchen features sleek countertops, stainless steel appliances, and ample storage, making it a dream for any home chef. Recent upgrades include a new furnace and electrical panel, both updated in 2021, ensuring efficiency and peace of mind. Enjoy the convenience of nearby parks, schools, gym and shopping centers, with easy access to public transportation and major highways. The large backyard provides a private oasis for entertaining or simply unwinding after a long day. With its location in the Junction triangle, inviting atmosphere, and move-in-ready condition, 130 Mulock Ave is the perfect place to call home. (id:50787)
RE/MAX Hallmark Peggy Hill Group Realty
Bsmt - 20 Hardisty Drive
Toronto (Rexdale-Kipling), Ontario
This Spacious and Well-Kept Basement Apartment Has 2 Bedrooms Set Apart From Each OtherGreat for Privacy or A Home Office. The Open-Concept Living Area Features A Stylish Stone Wall, and the Modern Bathroom Includes A Walk-In Shower. Youll Also Have Your Own Private Laundry Room. Located In A Quiet Neighborhood. Short Walk To The Bus, Grocery Stores, And Coffee Shops. The Landlord Lives Upstairs. Utilities Are Included. No Parking Available. (id:50787)
RE/MAX Premier Inc.
1443 Birchwood Drive
Mississauga (Lorne Park), Ontario
Nestled in the most exclusive location within the prestigious Lorne Park neighbourhood, this incredible home is all about privacy and peaceful serenity. With a huge 80-foot frontage and 150-foot depth, there are no neighbours behind to disturb your quiet enjoyment of this beautiful quarter-acre natural setting. With tall trees lining the backyard, you'll love endless days spent enjoying the outdoors in the oversized yard, relaxing in the custom swim spa or chatting under the included pergola. As you enter the home, light streams in via multiple skylights recessed in the vaulted main floor ceilings. The combined living and dining areas are extra bright and warm and are ideal for entertaining friends and family. The custom kitchen, complete with granite counters, custom-designed cabinetry, stainless steel appliances, including a JennAir gas range and lots of storage, is perfect for preparing those amazing holiday meals. With 3 fireplaces, you'll always be cozy on those chilly winter nights. And with updates including the roof and skylights (2015), owned tankless water heater (2021) and freshly updated colours (2025), there's nothing to do but move in and enjoy! **EXTRAS** Walk to top-ranked schools, parks, trails and waterfront. Quick access to either Port Credit or Clarkson GO. Fantastic local restaurants, specialty food stores and eclectic shopping opportunities. Only 18 minutes to Pearson Airport, 22 minutes to downtown TO. (id:50787)
Keller Williams Real Estate Associates
345 - 2485 Taunton Road
Oakville (Ro River Oaks), Ontario
Stunning 1,201 S.F. THREE BEDROOM, 2 Bathroom corner Garden Terrace unit in The Heart of Uptown Core Oakville! Beautiful new building by Oak and Co. features spectacular 14 ft. ceilings with floor to ceiling windows, extended open balcony. Bright and open, with white washed flooring, Modern white Kitchen with quartz counter tops, breakfast bar with quartz cascading countertop, built-in Stainless-steel appliances. Primary bedroom has large walk-in closet, and ensuite compete with doors leading to a veranda and greenspace. Large second bedroom with walk-in closet, third bedroom has large window, double closet and can also function as an office space! In suite laundry for your convenience! Fabulous Amenities Including Concierge, Security, State of The Art Fitness Centre, Pilates Room, Pool, Montessori School & Much More! One Parking and One Locker included. Fabulous LOCATION Just Steps to Transit (Go), Hwy 407 & Hwy 403, Banks, Retail Stores like Walmart & Superstore, LCBO, Tim Hortons, The Keg, State and Main, and other restaurants nearby! Don't Miss this great opportunity to call this HOME! (id:50787)
Right At Home Realty
50 Marion Crescent
Barrie (City Centre), Ontario
Nestled in Barrie's sought-after east end, this charming 3-bedroom, 2-bathroom bungalow offers the perfect blend of comfort and convenience. Step inside to a bright living room with vaulted ceilings and updated flooring, creating a warm and inviting atmosphere. The spacious eat-in kitchen is ideal for gatherings, while the third bedroom provides direct access to the backyard, perfect for outdoor enjoyment. The finished basement, featuring a cozy natural gas fireplace, adds extra living space for relaxation or entertainment. Recent updates include Furnace (2024) and new Electrical 200 AMP panel (2023). Situated on a generous lot with a detached garage and beautifully maintained gardens, this home is just minutes from schools, parks, amenities, and quick access to Highway 400. A fantastic opportunity to enjoy a well-established neighbourhood with everything you need close by! (id:50787)
Exit Realty True North
129 Mitchells Beach Road
Tay (Victoria Harbour), Ontario
Top 5 Reasons You Will Love This Home: 1) Situated in a fantastic neighbourhood with public water access just steps away and a quick commute to Midland, Penetanguishene, and nearby conveniences 2) Well-sized legal duplex offering a 3 bedroom main level unit and a 2 bedroom walkout basement ideal for multi-generational living or reliable rental income 3) Lower level walkout unit comes with vacant possession, allowing full control over rental terms and income potential 4) Thoughtful upgrades include a new furnace (2021), tankless hot water system, all-new windows (2023), and official duplex approval secured in 2022 5) Take in stunning waterfront views from the upper deck and enjoy a spacious backyard built for memorable outdoor gatherings. 2,247 fin.sq.ft. Age 28. Visit our website for more detailed information. (id:50787)
Faris Team Real Estate
12 - 24 Hepworth Way
Markham (Markham Village), Ontario
Stunning end unit townhome backing onto a private ravine! This beautifully maintained 3 bedroom, 3 bath home features a dramatic two storey ceiling with custom gas fireplace, skylights, and a large floor to ceiling window that fills the space with natural light. Enjoy a walk out to an interlock patio with an awning perfect for outdoor entertaining. Highlight include: Bright, open concept layout, central vacuum system, paved driveway with ample visitors parking. Located within walking distance to top schools: Franklin Public School (French Immersion) & Markham District High School. Steps from Markham Main Street's cafes, restaurants, and the GO train. Maintenance fees include: yearly furnace maint, window cleaning, lawn cutting, water, snow removal for the street all included. Paving of asphalt driveway. Status certificate available upon request. (id:50787)
Century 21 Leading Edge Realty Inc.
68 Kelly Crescent
Markham (Wismer), Ontario
Immaculately Well-Maintained Detached House With 4+1 Bed 3 Bath In High Demand Wismer. Original Owner. The Seller Owns The Solar Panels Outright And Has A 10-Year Contract In Place. The Income Generated By The Solar Panels As $3,500 To $3,800 Annually For The First 10 Years. After This 10-Year Period, The System Transitions To Net Metering Without Requiring Additional Work. This Represents A Significant Bonus For The Buyer, Offering Immediate Financial Benefits And Ongoing Returns. Freshly Painting. 9Ft Ceiling @ Main Fl With Very Functional Open Concept Layout. Hardwood Fl Thru-out Main Fl. Upgraded Modern Kitchen W/Granite Countertop & Backsplash, And Cabinets And Open Concept Arc Curve. Large Breakfast Area Can Walk-out To Deck. The Primary Bedroom Features A 4Pc Ensuite And Walk-In Closet. Natural Gas Barbecue Is Upgraded, and for the Kitchen, Natural Gas as Well as Electric Connection Is Available. Direct Access To Garage, And Interlock In Front For Additional Parking. Mins To Top Ranking Schools Wismer P.S & Bur Oak S.S. Close To Park, Restaurant, Supermarket, 3 GO Stations, And All Amenities. The Convenience Can't Be Beat. This Home Is Perfect For Any Family Looking For Comfort And Style. Don't Miss Out On The Opportunity To Make This House Your Dream Home! A Must See!!! **EXTRAS** Furnace (2022). Upgrade Light Fixtures. Roof (2011 May). Foundation (2011 May). Upgrade Front Entrance with Stucco. (id:50787)
Anjia Realty
3901 - 1000 Portage Parkway
Vaughan (Vaughan Corporate Centre), Ontario
Introducing Transit City 4, A Stunning Residential Tower at the Heart of the Rapidly-Growing Vaughan Metropolitan Centre Community. With Direct Access to New Subway Station. Minutes' Drive to Hwys 400/407, Vaughan Mills Mall, Canada's Wonderland, York University, Ikea, Parks, Schools, Shopping. Amenities Include Fitness Centres, Indoor Jogging Track, Squash Cort, Outdoor Pool & Terrace. (id:50787)
Ipro Realty Ltd.
201 Tansley Road
Vaughan (Brownridge), Ontario
Welcome to this lovely 4-bedroom, 4-bathroom home in the heart of Thornhill's popular Brownridge community! With over 2,600 sq ft plus a finished basement, this well-maintained home is perfect for families. Enjoy a bright and open layout with a combined living and dining room, a spacious family room with a cozy gas fireplace, and hardwood floors throughout. The large kitchen features granite countertops, extended cabinets, double ovens, double sinks, two dishwashers, a stylish backsplash, pot lights, and a generous eat-in area that walks out to the backyard. The oversized primary bedroom includes a sitting area, walk-in closet, and a beautifully updated 5-piece ensuite. There are three more bedrooms, all with closets and hardwood floors. The finished basement offers a large open space for a rec room or in-law suite with an extra bedroom, kitchenette, and a 3-piece bathroom. Fantastic location! Just steps to schools, synagogues, Promenade Mall, grocery stores, parks, library, public transit and more (id:50787)
Sutton Group-Admiral Realty Inc.
7 Buttonville Crescent E
Markham (Buttonville), Ontario
Rarely Offered! Large 132' x 164' Lot backing on to Ravine! Located on a quiet Crescent in prestigious Buttonville Community. Welcome to this gorgeous 5 bedroom Bungaloft with loads of character and stunning architectural design! Upon entering, the main floor is inviting with hardwood floors, pot lights and wood-burning fireplace. The perfect blend of open space for entertaining and cozy corners to relax, work from home or study. The bright, spacious kitchen has been updated and is a Chefs dream! Large Centre Island, gourmet appliances, custom built-ins for storage and windows with picturesque views! The Primary bedroom is a retreat in the large loft with vaulted ceiling, Juliette balcony and new 5-piece spa-like ensuite (2025). The bright finished basement has a separate entrance, cozy gas fireplace, 3 piece washroom and exercise room that has a rough-in for kitchen. Close to Hwys, Transit, Top Ranked Schools & More! Enjoy the peacefulness and convenience of this gem with endless opportunities! (id:50787)
Royal LePage Your Community Realty
1 Pridham Place
New Tecumseth (Tottenham), Ontario
Top 5 Reasons You Will Love This Home: 1) Situated on a spacious corner lot with exceptional curb appeal offering added privacy and an expansive 97' wide backyard complete with newly finished Jewel Stone front stairs and porch perfect for outdoor entertaining or future landscaping dreams 2) The main level boasts 9' smooth ceilings and stylish laminate flooring throughout, featuring a formal dining room with coffered ceiling and wall sconce rough-in, plus an oversized kitchen with quartz countertops, a large centre island, breakfast bar, and stainless-steel appliances flowing seamlessly into a sun-filled family room with a cozy gas fireplace 3) Upstairs layout is both practical and luxurious with generously sized bedrooms, including a primary suite with two walk-in closets and a private 4-piece ensuite, along with another bedroom with its own ensuite and walk-in closet and two additional bedrooms joined by a semi-ensuite bathroom 4) The walkout basement adds significant value and versatility to the home, presenting a bright, open space that's ready to be customized to your needs, whether its a private suite, a home office, a gym, or an entertainment area, complete with ample natural light and direct backyard access 5) Throughout the home, thoughtful finishes and immaculate upkeep coupled with a light-filled layout deliver a move-in ready opportunity. 3,087 finished sq.ft. plus an unfinished basement. Visit our website for more detailed information. (id:50787)
Faris Team Real Estate
81 William Saville Street
Markham (Unionville), Ontario
Prime Location! End Unit Luxury Unionville Townhouse With Elevator!!! Almost 3000 Sf Living Space, 4+1Bdrms & 5 Wahrooms. 2 Car Garage & 2 Car Driveway.Top Ranking Unionville High School Zone. Designer Kitchen With Island, Quartz Countertops, Open Concept Breakfast Area W/O To Huge Terrace. Oak Stairs With Iron Picket Handrails. Step To Viva Bus Route, Go Station, Wholefood Plaza, Banks, Parks, Schools, 407 Etc.. (id:50787)
Homelife Landmark Realty Inc.
174 Frederick Street
Georgina (Keswick North), Ontario
This beautifully updated all-brick bungalow offers comfort, style, and versatility, just steps to Lake Simcoe and all the modern-day conveniences this growing town has to offer. With 3+1 spacious bedrooms and 2 full bathrooms, the home has been thoughtfully refreshed from top to bottom. The kitchen has been fully renovated with quartz countertops, new appliances, a stylish backsplash, and modern lighting. You'll also love the unique SideKick dual washer system, perfect for multitasking laundry days! The home is freshly painted throughout, and features scraped ceilings, new interior and exterior doors, and updated windows that flood the space with natural light and warmth. The fully finished basement adds incredible flexibility with a large family room, an additional bedroom, and a full bathroom. With a separate entrance via the garage, this level offers fantastic in-law potential or room for extended family. Outside, the huge private backyard is the crown jewel, offering a quiet escape that's ideal for entertaining, gardening, or simply relaxing in nature. And when the sun sets, enjoy the Gemstone exterior lighting, adding a touch of sparkle and curb appeal all year long. Perfect for families, investors, or anyone looking to enjoy lakeside living with modern updates, in a vibrant and growing community. Come see this beauty for yourself, 174 Frederick is ready to welcome you home! (id:50787)
Exp Realty
50 Bankfield Crescent
Stoney Creek, Ontario
This is a must see! Finished top to bottom, inside and outside. 3 Bedroom 4 bathroom modern family home conveniently located next to Leckie Park on the Stoney Creek Mountain. Open concept main floor. Large kitchen with plenty of cabinets and newer appliances. Second floor features a very spacious and bright family room ideal for kids. Master bedroom with ensuite, two additional bedrooms, family bath and conveniently located laundry room. Fully finished basement with extra large recreation room, full bathroom with shower and plenty of storage space. Good sized backyard with covered deck and exposed concrete patio is a great place for summer enjoyment. Two custom made sheds for all your toys and tools. Must be seen. Double car garage and 4 car driveway. Walking distance to three great schools, Fortinos, Walmart and more. Pride of ownership is evident here. Just move in and joy. This one will not last. (id:50787)
Royal LePage State Realty
65 Warren Avenue
Hamilton, Ontario
Welcome to 65 Warren Ave, Hamilton- a lovingly maintained home nestled in the highly desirable Balfour neighbourhood. This immaculate home offers a spacious and functional layout, featuring a bright and open living and dining area perfect for family gatherings. The eat-in kitchen. includes a convenient walkout to an oversized, fully fenced backyard-ideal for entertaining or relaxing outdoors. The main level includes an updated bathroom and three generous-sized bedrooms with great natural light. Updated windows throughout add to the comfort and efficiency of the home. Downstairs, the fully finished basement offers incredible versatility, featuring a large rec room with a cozy fireplace, a second bathroom, ample storage, and a basement kitchen-perfect for extended family or easily convertible to a private in-law suite. Centrally located, this home is close to everything-highway access, parks, great schools, restaurants, shopping, and public transit. A rare opportunity to own a move-in ready home with in-law potential in one of Hamilton's most sought-after communities! (id:50787)
RE/MAX Escarpment Golfi Realty Inc.
Main - 252 Bloor Street E
Oshawa (Lakeview), Ontario
A+++ tenant. The Main Floor 3 good sized bedrooms. Kitchen throughout the entire main floor! Huge Back Yard! Own separate Laundry. A large living room with huge windows that bring in lots of natural light. You'll have your own parking space for 6 cars. This Spacious Bungalow is on Bloor street east in a Convenient Location few minutes to the Oshawa Shopping Centre, Schools and few minutes drive to Highway 401 and Oshawa GO Station. This home has two units. We are renting only one. The tenant is responsible for paying 100% of all utilities. Don't Miss to Live In whole house just by your own!! (id:50787)
Homelife/miracle Realty Ltd




