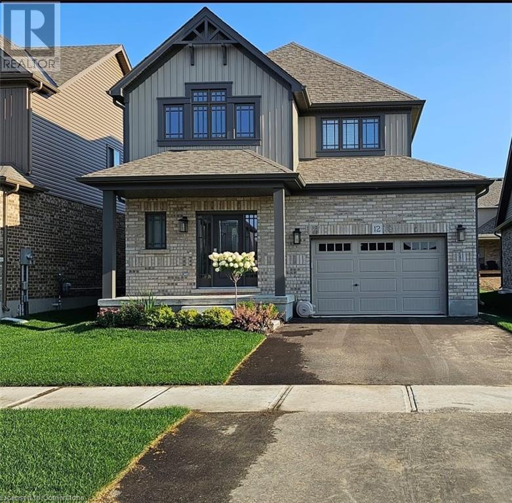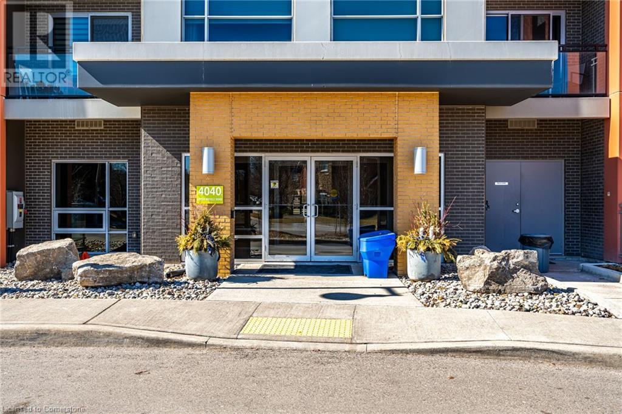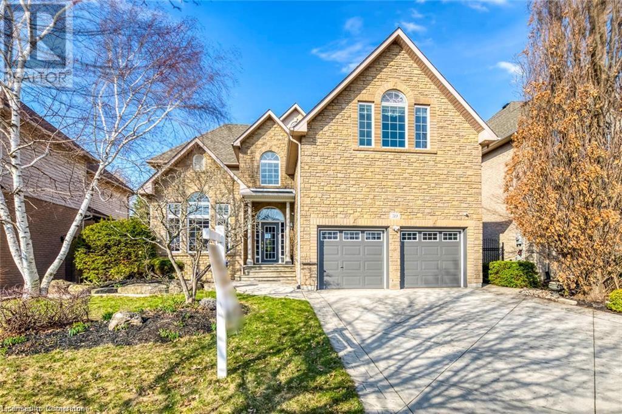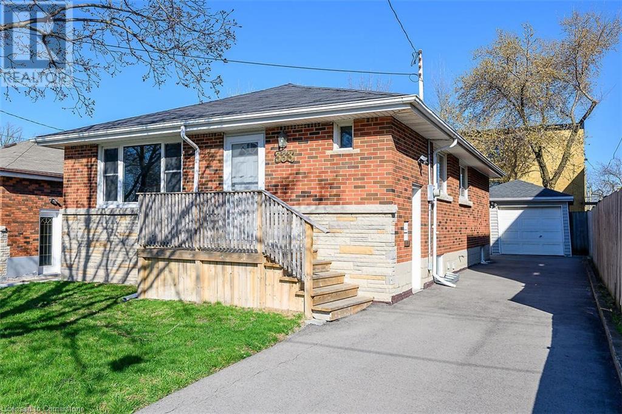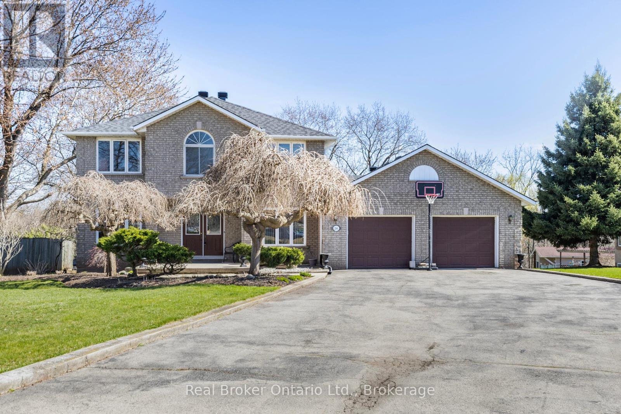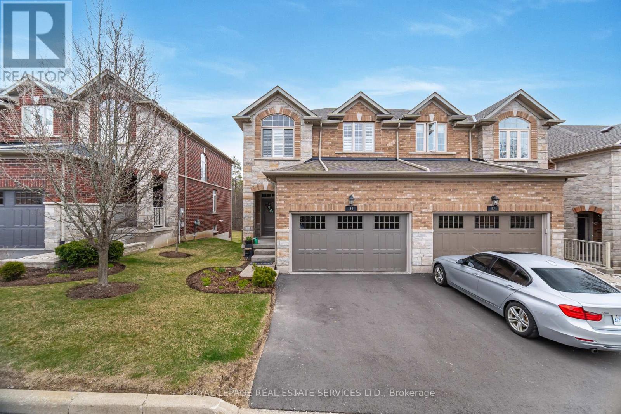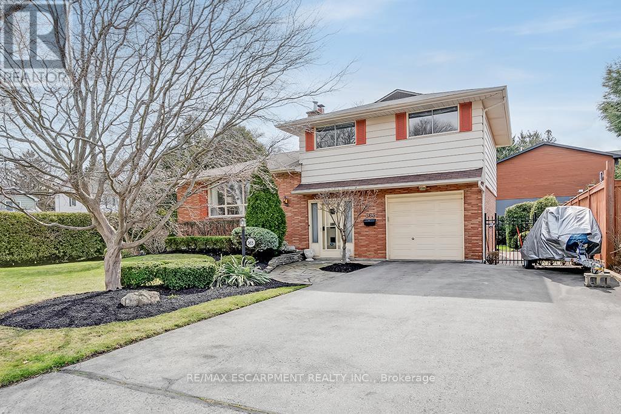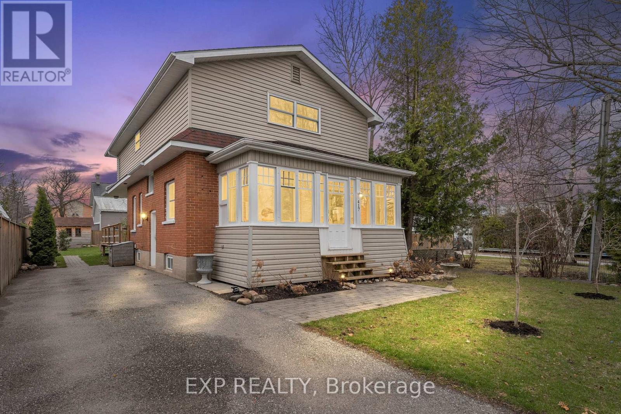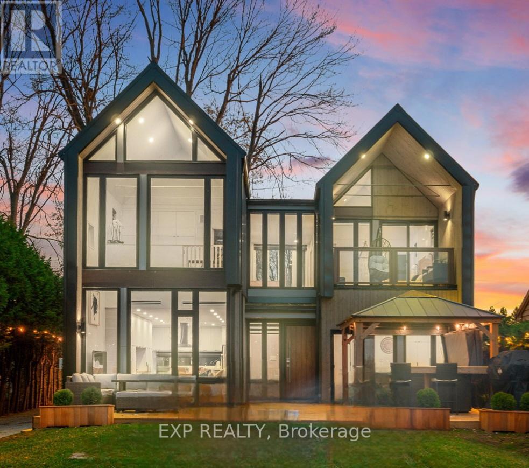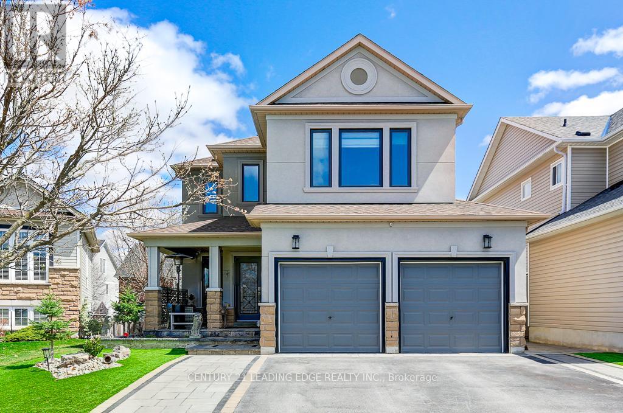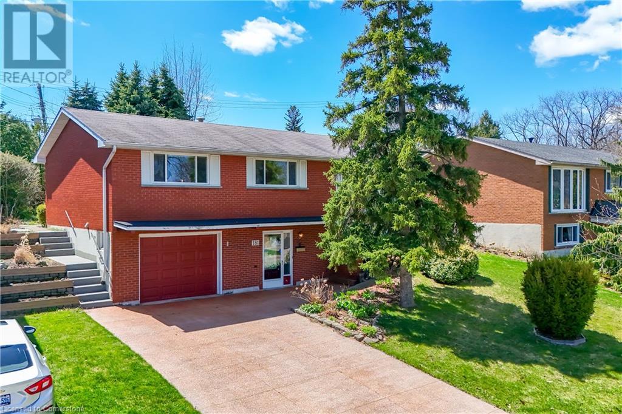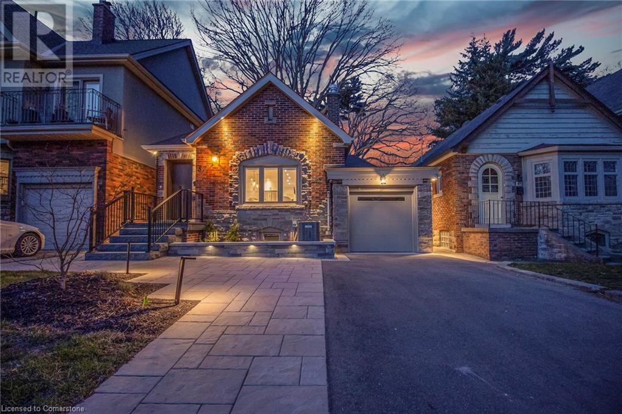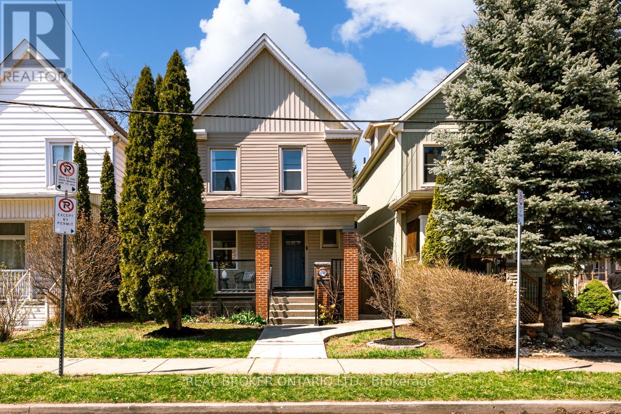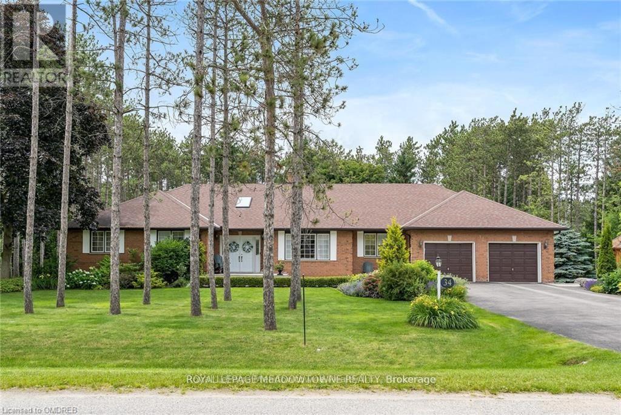26 - 31 Parkview Drive
Orangeville, Ontario
Welcome to this stunning end-unit townhome, perfectly nestled in a warm and inviting neighbourhood where parks, schools and everyday conveniences are just steps away. Step inside to discover a bright and airy living room, bathed in natural light from large, gleaming windows that highlight the fresh paint and new flooring throughout the main and lower levels. The heart of the home is the newly renovated modern kitchen, featuring sleek quartz countertops, an eat-in area and a seamless walkout to a private deck & patio your ideal spot for morning coffee or evening gatherings, overlooking a fenced common area. Convenience meets style with an updated powder room on the main level and a beautifully designed 4-piece bathroom upstairs. The three spacious bedrooms offer plenty of room for a growing family, with the large primary bedroom boasting built-in closet organizers for effortless organization. The expansive lower-level rec. room is a versatile space, complete with ample storage and a dedicated laundry area, ensuring both functionality and comfort.This home has been thoughtfully upgraded with modern touches, including new lighting on the main level, Decora outlets and switches throughout, updated thermostats and new baseboard heaters on the main and lower levels. The large garage provides abundant storage space, making this home as practical as it is beautiful. Dont miss the opportunity to tour this gem and make it yoursyour perfect family haven awaits! (id:50787)
Housesigma Inc.
1427 Ontario Street
Burlington, Ontario
A truly rare opportunity to own a piece of history in Burlington’s Downtown core. Located on one of Burlington’s most prestigious downtown lots, 1427 Ontario Street offers as much stately elegance and charm as it did in the 1800s. The 2 storey cross gabled brick home boasts 5 bedrooms throughout, including a spacious 1 bedroom apartment with a separate entrance, fitting for multi-generational families or income potential. Large windows boast natural light, high ceilings and grandeur main floor living spaces are accented with character finishes & intangible charm. Step out the bright sunroom through the back sliding doors to explore the 183' deep lot and admire some of the most dignified gardens in the area in your own private sanctuary. The private lane driveway opens up to additional parking in front of the detached double garage, which will greatly serve potential commercial opportunities. Already in the core, you are literally steps to all of downtown Burlington's amenities, shops, and restaurants. Minutes to Spencer Smith Park, Joseph Brant Hospital, Public Transit, and highway access. This is one you must see to believe! (id:50787)
Coldwell Banker-Burnhill Realty
12 Mitchell Avenue
Collingwood, Ontario
This modern yet cozy open-concept home of over 1,300 sq ft has everything you need! An open foyer lets light in on both levels and grey-stained oak wood railing greets you as you enter. Unload your groceries from the garage directly into the upgraded white modern kitchen with stainless steel appliances. The open-concept kitchen/dinette/living room combination turns the main floor into a very bright and cozy area for the entire family. The yard has been recently fenced-in, and there is lots of space for children or pets to run around. On the second floor you will find a Master Bedroom that can fit a king bed, with a walk-in closet and its own ensuite bathroom. Two other bedrooms upstairs share the main bath. Basement has been upgraded with large windows and a bath rough-in. Located on a quiet crescent, yet close to schools, shopping and the Blue Mountains Village, this Devonleigh-built home can be the perfect home for you. (id:50787)
Ipro Realty Ltd.
4040 Upper Middle Road Unit# 102
Burlington, Ontario
Don’t miss this boutique Park City Condo – a bright and spacious 1-bedroom, 1-bathroom unit that perfectly blends modern design with convenience. The open-concept layout features soaring 10-foot ceilings and floor-to-ceiling windows, allowing for abundant natural light and desirable south exposure. A rare walkout to a private outdoor terrace makes this ground-floor unit ideal for pet lovers and sun seekers. The sleek white kitchen cabinetry, granite countertops, and stainless-steel appliances complement the wide-plank laminate flooring, creating a contemporary and inviting space. In-suite laundry, ample closet space, and a private storage locker add to the convenience. This unit includes one underground parking space, and condo fees cover heat, water, building maintenance, snow removal, visitor parking, and access to a party room. Situated on a quiet cul-de-sac in the sought-after Tansley Woods community, the condo is surrounded by walking trails, a community centre, and parks, while being just minutes from major highways, shopping, dining, and public transit. (id:50787)
RE/MAX Escarpment Realty Inc.
39 Thoroughbred Boulevard
Ancaster, Ontario
Welcome to 39 Thoroughbred Blvd – a custom-built luxury estate in Ancaster’s prestigious Meadowlands community, backing onto greenspace for rare privacy and serenity. With over 6,700 sq ft of meticulously designed living space, this home offers unmatched elegance and functionality. A dramatic 22-ft two-storey foyer welcomes you into sunlit main floor featuring 12-ft ceilings in the kitchen and family room, a cozy fireplace, formal living and dining rooms, and a main-floor in-law suite with ensuite privilege — ideal for multi-generational living. The second level boasts 5 spacious bedrooms, including 2 Jack & Jill bathrooms, and a stunning primary retreat with vaulted ceiling, walk-in closet, and a spa-inspired 5-pc ensuite. The finished basement offers incredible versatility with a separate entrance to the garage, a new 3-pc bath, 2 oversized storage rooms, and open space ready for a gym, home theatre, or future suite. Enjoy professionally landscaped grounds with lush perennials, mature evergreens, and peaceful views of the greenspace. Comfort is maximized with dual furnaces, A/C units, and hot water tanks. Just minutes to Costco, Meadowlands Power Centre, top-rated schools, parks, community centre, and quick highway access for commuters. A rare opportunity to own a true Meadowlands masterpiece — luxury, privacy, and space all in one. (id:50787)
RE/MAX Escarpment Realty Inc.
333 East 42nd Street
Hamilton, Ontario
Introducing East 42nd Street a fully updated brick bungalow in the Hampton Heights neighbourhood. This charming 3+2 bedroom, 2 full bathroom home offers 1,046 square feet of modern living space on the main floor possible in law suite or potential income opportunity thanks to a separate side entrance. Step inside to find a contemporary and spacious main floor featuring a stylishly renovated kitchen with ample cabinetry and modern finishes, a separate dining area and vinyl flooring throughout - no carpet! The three generously sized living room, three bedrooms and a full bathroom round out the upper level. The basement is fully finished and boasts a large living area flooded with natural light from numerous oversized windows, a full second kitchen with dinette, two additional bedrooms, and a full bath—ideal for extended family or guests. Enjoy the outdoors in the scenic backyard ideal for gardening, summer BBQs, or relaxing under the trees. A single detached garage offers convenient parking or extra storage. Situated in a prime central location this home is close to parks, schools, shopping, churches, and recreation centres—everything you need is just minutes away. Don’t miss this opportunity to own a move-in-ready home in one of Hamilton Mountain’s most desirable neighbourhoods! (id:50787)
RE/MAX Escarpment Realty Inc
235 Lakewood Drive
Oakville (Co Central), Ontario
Located in coveted West Harbour, come discover tranquility and elegance at 235 Lakewood Drive. Nestled on a generous .56-acre lot, embraced by majestic foliage in a private cul-de-sac, this residence epitomizes serene living mere steps from the lake. Crafted by renowned architect Gren Weis, the fusion of stone and wood siding spans over 6,200 square feet. Step into the foyer with its soaring cathedral ceilings, offering glimpses of the expansive living spaces beyond. Designed for seamless flow, this sophisticated layout effortlessly accommodates both grand and intimate gatherings. A bespoke oak staircase adorned with shimmering Schonbek chandeliers leads to the upper levels, where solid oak hardwood flooring graces much of the home. The living room boasts exquisite millwork, custom fireplace, and state-of-the-art entertainment amenities by Canadian Sound Ltd. The gourmet kitchen, recently reimagined, features top-tier appliances, quartz countertops, and abundant storage, with access to a sprawling composite, low maintenance deck. A stately maple wood-paneled study overlooks manicured gardens, providing a serene retreat. Five generous bedrooms, each with an ensuite and ample closets, offer luxurious comfort. The primary suite is a haven of indulgence, flaunting dual walk-in closets, spa-like ensuite with airy vaulted ceilings, skylights, and deluxe fixtures. The lower level is all about leisure and function, boasting a custom-painted wood-paneled rec room with lakeside vibes, alongside a gym, wine cellar, and top-notch utility room. Outside, the meticulously landscaped grounds offer a saltwater pool with waterfall, a spa, and outdoor entertainment system, perfect for alfresco movie nights. This home boasts a brand new roof with lifetime warranty! Stroll to lovely downtown Oakville, trendy Kerr Village, Tannery Park along the Lake & waterfront trails. Close proximity to highly esteemed schools. (id:50787)
Royal LePage Real Estate Services Ltd.
266 Sumach Drive
Burlington (Bayview), Ontario
Located on a stunning 1.8-acre lot backing onto peaceful green space, this impressive all-brick two-storey home offers exceptional living space and versatility. With five bedrooms, four full bathrooms, and two full kitchens, its ideal for large families or multi-generational living. The main floor showcases a private office/den, formal dining room, spacious family room with fireplace, convenient laundry, and a bright eat-in kitchen with stainless steel appliances, tiled backsplash, island, and walkout to a covered back porch. Upstairs, the primary suite features a walk-in closet and a spacious 5-piece ensuite. The fully finished walkout basement includes a second kitchen, additional bedroom, 3-piece bath, cozy recreational room with fireplace, and direct access to the backyard. Located just steps from parks and trails, and close to transit, highways, schools, and amenities this is a rare opportunity with endless potential. Don't miss it! (id:50787)
Real Broker Ontario Ltd.
376 Lakeshore Road E
Oro-Medonte, Ontario
Welcome to your dream escape! Nestled on a serene 1.32-acre lot in the heart of Oro-Medonte, this beautifully updated 4-bedroom, 2-bath country chic bungalow offers a warm, stylish retreat surrounded by nature — perfect for families or those seeking the charm of country living with access to a private beach. Inside, you’ll find an airy open-concept layout where the dining and living areas flow seamlessly together, highlighted by gleaming hardwood floors, a stone fireplace, and a cozy, inviting atmosphere throughout. The kitchen is a true heart-of-the-home, featuring granite countertops and plenty of space to gather. Upstairs you'll find three spacious bedrooms, while the lower level boasts a private fourth bedroom and a spectacular family room with a dramatic floor-to-ceiling fireplace — the ultimate spot to unwind. Step outside to your own private oasis: a large backyard deck with a gazebo, perfect for summer entertaining, morning coffee, or evening stargazing. The property backs onto a peaceful forest, offering both privacy and stunning natural views year-round. Also on the property is a charming board and batten outbuilding with endless potential — whether you're dreaming of a studio, workshop, or guest bunkie. Bonus: A separately deeded lot is included in the purchase price, giving you even more space, value, and future opportunity. Whether you're looking for a full-time residence or the ideal weekend escape, this inviting home offers timeless character, thoughtful upgrades, and the very best of rural living just steps from the water. (id:50787)
Sotheby's International Realty Canada Brokerage
1562 Marina Drive
Fort Erie (Crescent Park), Ontario
Escape to tranquility in this quality-built 3-bedroom home, backing onto an open green field with no rear neighbors, offering unmatched privacy. Designed for comfort and modern living, this property is ideal for retirees or families seeking a peaceful yet convenient lifestyle. Open-Concept Living with Cathedral ceilings, flooded with natural light. Main-Floor Primary Suite featuring a luxurious 4-piece bath. Modern finishes, laminate flooring throughout the main floor, and stainless steel appliances (5 included) are also included. Move-in ready and waiting for your personal touch. Prime Niagara Location Close to top schools, Lake Erie, and local amenities. (id:50787)
RE/MAX Community Realty Inc.
54 Oakhaven Place
Hamilton (Ancaster), Ontario
Welcome to 54 Oakhaven Place, a bright and spacious 3-bedrooms semi-detached home backing onto greenspace! Located in the highly sought-after Meadowlands in Ancaster with quick ease of highway access and shopping. This beautiful and spacious home is almost 1700 square foot and is tastefully renovated with modern décor, well maintained and ready to move into and enjoy. You can relax on the rear deck that is featured with automated awning as you watch the sunrise, deer and wildlife pass by. This home if perfect for any family with its open concept main floor kitchen island, modern appliances, hardwood flooring, main floor laundry room, 1.5 garage, driveway parking for 2 vehicles, and walkout basement that is fully finished with partial kitchen, dining room and family room. Some of the upgrades/ updates includes; new water heater ( 2-3 years), granite counter top, California shutters on all windows including basement, new microwave purchased in 2024, new stove induction purchased in 2024, garage shelving and work bench, and new garage door & new entrance pad that was installed in 2024. (id:50787)
Royal LePage Real Estate Services Ltd.
115 - 5055 Greenlane Road
Lincoln (Lincoln Lake), Ontario
Unit 115 is as nice and convenient as you will find in Utopia Condos. This beautifully painted and maintained unit makes you feel at home. California shutters in the bedroom and electric blinds in the living room have been added to bring quality to the living space. This unit is conveniently located very close to your exclusive parking spot, locker, and the gym. Enjoy your walkout patio into green space which allows you to easily walk your dog, access visitors parking, grab some quick groceries, or just enjoy fresh air with privacy. Conveniently close to the highway makes commuting easy. (id:50787)
RE/MAX Escarpment Realty Inc.
17 King Street N
Brant (Oakland), Ontario
Welcome to 17 King St N in the heart of Oakland, Ontario, a peaceful rural retreat on a generous 1.2-acre lot backing onto open farmland. This charming home features 2 bedrooms, 1 bathroom, and a versatile loft space on the second floor, ideal for a home office or creative studio. With a drilled well, detached shop, and large carport, the property offers both comfort and functionality, inviting you to add your own finishing touches and make it truly yours. Offering a blend of rural tranquility and conveniently located close to local parks, golf courses and scenic trails. Experience the best of country living with the convenience of nearby amenities, an ideal setting for those seeking a peaceful lifestyle with room to grow. (id:50787)
Exit Realty True North
64 Winslow Way
Hamilton (Stoney Creek Mountain), Ontario
Step into a home that feels like a dream from the very first moment. Soaring cathedral ceilings greet you at the entrance, setting the tone for a space thats equal parts grand and inviting. This beautifully maintained 4-bedroom home backs directly onto a serene ravine, offering rare privacy and peaceful views right from your backyard oasis. An Executive-style home nestled on a quiet street in Stoney Creek. Designed for discerning buyers, this 4-bedroom property offers unparalleled luxury and functionality. Step into the dreamy chefs kitchen, complete with high-end appliances, ample counter space, and modern finishes ideal for creating gourmet meals or hosting intimate gatherings. Whether you're enjoying morning coffee or golden hour dinners, the sunshine follows you throughout the day. The sun-filled family room invites relaxation, featuring large windows overlooking the serene ravine and a cozy fireplace for those chilly evenings. Wake up to nature every day: two of the spacious bedrooms overlook the ravine, while the expansive primary suite features a luxurious ensuite and walk-in closet. Enjoy the convenience of main-floor laundry and a spacious double-car garage, while the finished basement provides extra living space for entertainment or leisure. The tranquil backyard, backing onto a wooded ravine, offers unmatched privacy and a peaceful retreat from the hustle and bustle. Located on a quiet street, this home is perfect for professionals or families seeking luxury living with all the comforts of home. Close to shopping, dining, and entertainment options. Located just minutes from the highway, this home offers easy access to Toronto, giving you the opportunity to enjoy a larger, more luxurious home at a better value while staying connected to the city. This home is a walking stroll to Felker's Falls and scenic hiking trails, it blends comfort, nature, and convenience in one perfect package. Don't miss this opportunity to call this exquisite property home. (id:50787)
Right At Home Realty
15 Buerkle Court
Kitchener, Ontario
Welcome to Your Family's Next Chapter in Desirable Doon Village! Located on a quiet court in one of Kitchener's most sought-after neighbourhoods, this spacious 2-storey brick home offers over 3,000 sq ft of above-grade living space, plus a fully finished 1,400 sq ft lower level, perfect for large or multi-generational families.The main floor features 9-foot ceilings, a generous dining room, separate living and family rooms, and a cozy gas fireplace. The open-concept kitchen opens to a beautifully landscaped, fully fenced backyard designed for effortless outdoor living. Enjoy summer days by the saltwater in-ground pool, host gatherings on the expansive patio, and take advantage of the natural gas BBQ hookup, sprinkler system, and a handy storage shed. Upstairs, the home offers four spacious bedrooms. The primary suite includes a walk-in closet and a 5 piece ensuite. Two bedrooms share a convenient Jack-and-Jill bathroom, while a fourth bedroom features its own ensuite and walk-in closet. Additional storage is plentiful with two oversized linen closets.The finished lower level adds versatile living space with a large rec room, an additional bedroom, and a full bathroom, ideal for guests, teens, or extended family.A newly installed electric heat pump with natural gas override provides efficient, year-round heating and cooling for the home (2024), complemented by a durable metal roof for long-term peace of mind. Situated near top-rated schools, Conestoga College, the 401, and scenic Grand River trails, this turn-key property combines space, comfort, and location. A must-see for families seeking it all. (id:50787)
RE/MAX Escarpment Realty Inc.
710 - 760 Whitlock Avenue
Milton (Cb Cobban), Ontario
A brand new Premium 1 Bedroom Plus Den in the 7th Floor with Balcony, 1 Full Washroom (3Pieces) and In-Suite Laundry- 1 Parking Unit and 1 Locker Unit- Intensively Upgrades by the Sellers including A Stylish Kitchen with Quartz Countertops, Centre Island, Backsplash and Stainless Steel Appliances- 10'6" High Ceilings- Rare Mid-Rise Community in Milton, Custom Media Wall & Elegant Pot Lights In Living / Dining Area, Good Sized Master Bedroom with Floor to Ceiling Windows and Sliding Closet. Separate Den for Private Home Office, Exclusive Amenities boasting a state-of-the-Art Fitness Facility, Party Room, Movie Theatre, and Rooftop Terrace with Dining and Fireside Seating.- East Exposure with Panoramic View- (id:50787)
Homelife 247 Realty
4505 - 1000 Portage Parkway
Vaughan (Vaughan Corporate Centre), Ontario
Sky-High Sophistication at Transit City 4! Welcome to luxury living in the heart of the Vaughan Metropolitan Centre. Situated on the 45th floor, this impeccably designed 2Bedrooms, 2bathroomresidence offers a refined blend of contemporary elegance, panoramic views, and unbeatable convenience. With approximately 700sq.ft. of thoughtfully curated interior space and an expansive 103sq.ft. balcony, this suite is bathed in natural light from floor-to-ceiling windows and showcases sweeping, unobstructed southeast vistas ideal for sunset lounging or stylish al fresco entertaining. The suite features a highly functional split-bedroom layout and soaring 10-foot smooth ceilings, which enhance the open-concept flow. A modern kitchen anchors the living space, complete with sleek, integrated appliances, custom-designed cabinetry, and quartz countertops that reflect timeless sophistication. The main living areas are finished with warm, wide-plank laminate flooring, while the bathrooms offer a spa-like experience with upscale finishes and clean, modern lines. Residents enjoy an exceptional array of amenities designed for wellness and leisure, including a fully equipped fitness centre, indoor running track, squash and basketball courts, yoga and cardio zones, and a rock climbing wall. Outdoors, a rooftop pool with luxury cabanas and BBQ area offers a true urban escape. The grand Hermes-designed lobby and 24/7 concierge ensure a seamless, sophisticated lifestyle. Perfectly located steps from the VMC Subway Station with quick access to downtown Toronto, Hwy 400, York University, and Cortellucci Vaughan Hospital. Surrounded by top retail and dining destinations like Vaughan Mills, Costco, IKEA, Walmart, and Cineplex. Transit City 4 isn't just a home its a lifestyle in Vaughan's most vibrant, connected community. (id:50787)
Royal LePage Your Community Realty
11 - 3055 Elmcreek Road
Mississauga (Cooksville), Ontario
Just Listed! Great find! Affordable townhome in the heart of the city with shopping, easy transit, park and school right next to this complex! Fun, 3 level design with large roof-top terrace! INSIDE: Updated kitchen counters, breakfast bar, newer stainless steel appliances! Open Concept Living & Dining open to the beautiful kitchen, 2 private bedrooms on top and newer, very private sundeck (rooftop) with westerly exposure. Freshly painted, new flooring throughout! BETTER CHOICE: Forget busy high rise condos, waiting for the elevators and dark underground parking. Now you can own a townhouse for same price as a condo. GREAT LOCATION: next door to Superstore, Shoppers DM, LCBO, Home Depot. 1 min walk to large Park with Playground and Splashpad for kids, watch community sport games, take your doggie for a walk or just enjoy and relax. TRANSIT: 1 bus to subway, square one, near GO! 10 min drive to QEW or 403 for work. This is the one! See video tour! (id:50787)
Cityscape Real Estate Ltd.
407 - 1 Valhalla Inn Road
Toronto (Islington-City Centre West), Ontario
This stunning condo boasts a total of 1,710 sqft of indoor and outdoor living, featuring 1,029 sqft of bright, open-concept interior space and a spectacular 681 sqft private terrace with unobstructed views of the CN Tower and city skyline.It's like having your own backyard in the sky, perfect for relaxing or hosting BBQs. The upgraded kitchen is a chefs dream, featuring integrated Bosch and KitchenAid appliances, gorgeous quartzite countertops and continuous backsplash. The spacious primary bedroom boasts floor-to-ceiling windows, a walk-in closet, and a versatile den that makes an ideal office or a potential second bedroom. Convenience is key, with a large parking spot right beside the elevator door and an oversized private locker room (20 x 10 x10 feet high), located just beside the parking. Fabulous hotel style amenities including an indoor pool, gym, hot tub, sauna, yoga studio, guest suites, 24 Hrs concierge, visitor parking, party/meeting room, theatre room, meeting room, access to car charging station and much more! Convenient access highways 427, 401, QEW, airport, public transit, Sherway Gardens Mall, grocery, dining and a walking score of 76. Experience the ultimate blend of luxury, comfort, and urban convenience. Opportunities like this are rare - don't miss out! (id:50787)
Keller Williams Real Estate Associates
Basement - 18 Halldorson Trail
Brampton (Fletcher's Creek South), Ontario
Rare to offer, This Open concept legal basement is located on a great location waiting for the new tenants. Minutes away from highway, costco, plaza and a lot more. Very quite neighborhood. (id:50787)
RE/MAX Realty Services Inc.
74 - 30 Carnation Avenue
Toronto (Long Branch), Ontario
Welcome to this bright and stylish upper corner townhome, nestled in the heart of Long Branch - one of Etobicoke's most family-friendly and trendy neighbourhoods. Built in 2014, this spacious 3-bedroom, 3-bathroom home boasts the largest floor plan in the complex, offering 1,612 square feet of above-grade living space, plus an additional 153 square feet of outdoor living with both a main-level terrace and an upper-level balcony. Thoughtfully upgraded throughout, this home offers a functional, open-concept layout filled with natural light, oversized windows, and modern finishes. Perfect for young families or professionals alike. Enjoy walking distance to the lake, scenic parks, top-rated schools, convenient transit, and some of the area's best restaurants and cafes. A true gem in a vibrant lakeside community! (id:50787)
RE/MAX Escarpment Realty Inc.
363 East Side Crescent
Burlington (Brant), Ontario
Beautiful 4 level side-split on an oversized private lot in south Burlington! This home has 3 bedrooms, 2 full bathrooms and has been lovingly maintained by the same owners for 60 years! The home is located on a quiet crescent and has so much potential. There is approximately 1400 square feet above grade plus a partially finished lower level! The ground floor of the home has a family room, garage access, a 3-piece bathroom, access to the backyard and plenty of natural light. The main level includes a large living / dining room combination with a wood burning fireplace and hardwood flooring. The eat-in kitchen has ample storage space and ground floor access. The bedroom level has 3 bedrooms, a 4-piece bathroom and hardwood flooring throughout. The lower level features a large rec room, laundry and storage area! The exterior of the home features a double driveway with parking for 6 vehicles, an in-ground irrigation system, and a private pool-sized backyard with a large wood deck, gazebo and mature landscaping. This home is situated on a quiet street within a fantastic neighbourhood. Conveniently located close to all amenities and major highways and walking distance to schools and parks! (id:50787)
RE/MAX Escarpment Realty Inc.
7592 East River Road
Ramara, Ontario
WATERFRONT OASIS IN WASHAGO! ENJOY 115 FT. OF PRIVATE WATERFRONT ON THE SCENIC BLACK RIVER! Perfect for swimming, boating, paddling, canoeing, and fishing along 26 km of peaceful river way. This 4-season, 4-bed, 2.5-bath home blends modern comfort with natural beauty. Set on a private 1.33-acre lot, this 2,297 sq. ft. home features multiple decks, a hot tub, and pool all with stunning water views. Designed for relaxation and entertaining, the outdoor space includes a custom bocce court, firepit, and several seating areas. Unwind at the dock as the sun sets over clean, deep water. A cozy bunkie offers guest space, while the Sea Can workshop with hydro adds storage or workspace. Inside, massive new windows flood the home with natural light and scenic views, bringing the outdoors in. Cozy up by the wood-burning fireplace in the living room. The chef's kitchen features custom cabinetry with pull-outs, built-in stainless steel appliances, double oven, 5-burner cooktop, and wine fridge. The rec room's custom bar makes hosting effortless. The cheery laundry room includes a fridge, mini dishwasher, and storage. Located on a municipally maintained road for year-round access, just 1.5 hrs from Toronto. The village of Washago offers shops, restaurants, LCBO, boat launches, a dog park, and pickleball courts. Only 15 min to Orillia for Costco, Home Depot, waterfront, trails, and Casino Rama. Close to golf, skiing, lakes, Muskoka, and snowmobile trails. Easy Hwy 11 access (north & south) and Ontario Northland Bus stop (to & from Toronto) in Washago. FULLY UPDATED: 4 fridges, 2 dishwashers, some Bosch appliances, shingle roof (2020), windows/doors (2019), hydronic-radiant heating, heat pumps (2020), 200-amp electrical (2022), luxury vinyl plank flooring, pool & hot tub (2021). Come experience riverfront living at its finest! (id:50787)
Right At Home Realty
L19 - 280 West Beaver Creek Road
Richmond Hill (Beaver Creek Business Park), Ontario
Optimal Multi Level End Unit located at Highway #7 & Leslie, ample parking, high traffic robust area with striving businesses. Units 13-15 retail store fronts with L19 lower level with private rear shipping entrance. Ideal for retail user with in-house warehousing/storage requirements. Units #15, 13 & L19 must be sold together, can be separated for income generating investment property. (id:50787)
Vanguard Realty Brokerage Corp.
15 - 280 Beaver Creek Road
Richmond Hill (Beaver Creek Business Park), Ontario
Optimal Multi Level End Unit located at Highway #7 & Leslie, ample parking, high traffic robust area with striving businesses. Units 13-15 retail store fronts with L19 lower level with private rear shipping entrance. Ideal for retail user with in-house warehousing/storage requirements. Units #15, 13 & L19 must be sold together, can be separated for income generating investment property. (id:50787)
Vanguard Realty Brokerage Corp.
19758 Centre Street
East Gwillimbury, Ontario
Cozy family home located in the heart of the East Gwillimbury! Bright and spacious 1/2 acre corner home with 3 bedrooms, custom built kitchen with stainless steel appliances with quartz countertops, soft-close cabinets. Perfect for those looking for quiet and peaceful oasis. Short commute to the Highway 404, grocery stores, restaurants, and more! Don't miss your chance to call this place home! **EXTRAS** Tenant Pays 2/3 of utilities (id:50787)
Royal LePage Signature Realty
417 North Street
Brock (Beaverton), Ontario
Embrace The Warmth, Character, And Timeless Charm Of This Beautifully Preserved Century Home, Offering A Unique Living Experience In A Prime Location. This 4-Bedroom, 2-Bathroom Gem Blends Original Features With Thoughtful Updates Throughout. From The Original Hardwood Floors, Intricate Mouldings, And Stained Glass Details To The Soaring 9-Foot Ceilings, Oversized Baseboards, And Large Windows That Flood The Space With Natural Light - Every Corner Of This Home Tells A Story. The Main Floor Features A Versatile Bedroom, Perfect For A Home Office, And Spacious Open-Concept Living And Dining Areas With Pocket Doors For Added Charm And Privacy. A Gas Line Is Also In Place In The Dining Room For A Future Fireplace. The Kitchen Has Been Tastefully Updated With Maple Cabinetry, A Kohler Cast Iron Farmhouse Sink, Quartz Countertops, Newer Maple Hardwood Floors. The Cozy Family Room Overlooks The Lush, Private Backyard, Creating The Perfect Spot To Relax Or Entertain. Upstairs, Youll Find Three Generous Bedrooms And A Full Bath With Double Sinks - Ideal For Busy Family Mornings. Enjoy Your Morning Coffee On The Covered Front Porch Or Unwind On The Spacious Back Deck Surrounded By Perennial Gardens. The Partially Finished Basement Offers Plenty Of Storage Space, Along With Laundry, Recreation Space And A Utility Area. Located On A Quiet Street Just Steps To The River, Quaint Coffee Shops, And Local Amenities, With Highway 48 Just Minutes Away For Easy Commuting. This Is A Rare Opportunity To Own A Piece Of History In An Unbeatable Location. (id:50787)
Exp Realty
1055 Balsam Road
Innisfil, Ontario
DOUBLE LOT! WALK TO BEACH! 1043 SF! Welcome to 1055 Balsam Rd, a delightful three-bedroom home that showcases both charm and beauty. Step through the stunning double-door entryway into an inviting kitchen that showcases a beautiful backsplash, quartz countertops and a movable center island for enhanced convenience. Next, enter the stunning living room, complete with a soaring cathedral ceiling, a magnificent fireplace, and elegant side cabinets that are ideal for showcasing your beautiful decor. The master bedroom features a spacious walk-in closet and has access to its own private deck. Enjoy a refreshing swim at the beach, then make the most of the expansive backyard, which is ideal for hosting gatherings and savoring the delightful experience of roasting marshmallows around the fire pit. Plus, there's a garage that any handyman can transform into their dream workshop. DON'T MISS OUT ON THIS AMAZING OPPORTUNITY! (id:50787)
Zolo Realty
39 Abbott Avenue E
Aurora, Ontario
Welcome to 39 Abbott Avenue - Nestled in one of the most sought-after family-friendly neighbourhoods, this stunning home offers over 2,800square feet of beautifully finished functional open concept living space with 9 foot ceilings on the main floor. Perfectly located just minutes from the vibrant shops and restaurants along Bayview Avenue, and in close proximity to top-rated amenities, including the brand-new Dr. G.W. Williams Secondary School opening this fall. This meticulously maintained home features elegant hardwood flooring and crown moulding throughout, creating a seamless blend of comfort and sophistication. Each bedroom is thoughtfully designed with direct access to a bathroom, providing convenience and privacy for the whole family. Step outside to a private, professionally landscaped backyard-your own oasis ideal for relaxing or entertaining. Don't miss the opportunity to own a home in a safe family friendly community. It presents a fantastic opportunity to customize and create your dream space in an unbeatable location. (id:50787)
Royal LePage Your Community Realty
142 Moore's Beach Road
Georgina (Virginia), Ontario
Stunning Property Featured On A&E's Lakefront Luxury! Looking For The Perfect Mix Of Residential And Cottage Living? Look No Further Than 142 Moore's Beach Rd. This Stunning Custom Built Home Was Built In 2019. No Detail Has Been Overlooked And No Expense Has Been Spared, With Hundreds Of Thousands In Upgrades Since In Was Purchased. Open Concept Living Space With 20ft Cathedral Ceiling. This Beautifully Finished Scandinavian Style Home Offers Breathtaking Views Of The Lake. In-Floor Radiant Heating In The Family Room. Pristine Chef's Kitchen Adorned With Quartz Counter Tops And Tons Of Storage. This Architectural Gem Is Built For Large Gatherings And Entertaining. Second Floor Primary Is A Sanctuary, Soaring Ceiling, Walk-In Closet And 5 Piece Ensuite! Rare Find With 3 Ensuites! Stunning Dry Boathouse And Artist Studio/Office On-Site, Both With Hydro And AC. Expansive Deck, Interlocked Patios, Dock And Hot Tub! Short Term Rental Potential $$$. (id:50787)
Exp Realty
116 Byng Avenue
Oshawa (Centennial), Ontario
Welcome to 116 Byng Ave, a warm and inviting detached bungalow offering the perfect blend of comfort, space, and versatility. Step inside to a bright, open-concept layout filled with natural light and an easy flow from room to room. The heart of the home is the bright and functional kitchen with a clean, open feel that makes it easy to stay connected while cooking or hosting. Three bedrooms on the main level provide cozy, functional space, while the finished basement adds two additional bedrooms plus extra living space --- perfect for guests, a home office, or extended family needs. Step outside to enjoy a large backyard --- perfect for relaxing, playing, or hosting summer get-togethers. This home is ready for you to move in and make it your own. Centennial is known for its parks, schools, community centers, and convenient access to shopping and transit --- making it a fantastic place to call home for families, first-time buyers, retirees or anyone looking for space and comfort in a well-established neighborhood. (id:50787)
Century 21 Percy Fulton Ltd.
49 Calais Street
Whitby (Lynde Creek), Ontario
MULTI GENERATIONAL HOME! Welcome to this stylish and highly desirable bungalow nestled on a tranquil, tree-lined street in the heart of Whitby. This impeccably renovated 3+2 bedroom, 2 bathroom home offers an exceptional living experience, ideal for a multi-generational family with a fully equipped in-law suite in the bright, welcoming basement. Step into the main level, where the open-concept layout seamlessly combines bright and spacious living and dining areas. The heart of this home the stunning kitchen boasts custom cabinetry, a large island, and sleek black stainless steel appliances, all beautifully complemented by sophisticated quartz countertops and a modern tile backsplash. This culinary space is not only functional but also a true centerpiece for entertaining and family gatherings. Descend into the thoughtfully designed lower level, where you'll find a second open-concept living area featuring a warm gas fireplace. This inviting space includes 2 additional bedrooms plus an office, making it perfect for extended family or guests. The downstairs kitchen mirrors the elegance of the upper level, with custom cabinetry, a center island, and contemporary finishes. Convenience is paramount with separate laundry facilities on both levels and a private side door entrance, offering both function and flexibility. All upstairs appliances are brand new, ensuring peace of mind and stress-free living. This move-in-ready sanctuary blends comfort, style, and practicality, creating a home that is both timeless and desirable. Don't miss the opportunity to own a property that truly meets the needs of todays modern family while being situated on a picturesque street that offers a serene and welcoming environment. Better than new! Renovations done in 2025, including upgraded electrical (aluminum wiring removed), new 125amp panel, all basement windows, front door, garage door, custom cabinetry throughout, all quartz counters, all vinyl flooring. (id:50787)
Sutton Group-Heritage Realty Inc.
53 Ault Crescent W
Whitby (Brooklin), Ontario
Nestled in one private cres and quiet Brooklin, this prestigious residence offers extensive updates top to bottom & stunning open concept open to above inviting foyer. Extensive landscaping, lower in-law PPT with separate entrance & all above ground windows! While being just steps to schools & charming Brooklin village. Upper compost deck and stair built in exterior storage (gas fire pit hook up). Fiber Optic connection. New furnace & A/C 2024, exterior model stucco, new windows 2021, many upgrades listed in separate attachment above. This move in ready well maintained home is a must see and waiting to be called home. (id:50787)
Century 21 Leading Edge Realty Inc.
181 Burrwood Drive
Hamilton, Ontario
Tucked away on a quiet street in one of the city’s most sought-after family neighbourhoods, this charming 3-bedroom, 1.5-bath raised ranch is full of warmth, character, and potential. From the moment you step inside, you’ll be greeted by an abundance of natural light pouring through the updated oversized windows. The original hardwood floors add timeless charm, and there's so much original character just waiting for your personal touch. Enjoy the convenience of an attached garage and the peaceful setting surrounded by parks and top-rated schools... everything a family could ask for! Whether you're upsizing, starting fresh, or looking for a home to make truly your own, this is a rare opportunity you won’t want to miss. Come fall in love - your next chapter starts here! (id:50787)
Keller Williams Complete Realty
87 Fallingbrook Road
Toronto, Ontario
Welcome to 87 Fallingbrook Road, an extensively renovated raised bungalow in one of Toronto’s most coveted neighbourhoods. Designed with comfort, style, and versatility in mind, this home offers exceptional living inside and out. Step into the bright, open-concept main floor where the living and dining areas connect effortlessly to a chef’s kitchen designed to impress- all centered around a stunning custom fireplace mantel that adds warmth and character to the space. Enjoy quartz countertops, stainless steel appliances and a designer backsplash. Off the dining area, a bonus office space offers the perfect spot for working from home or a quiet place to unwind, with direct access to the private backyard. Two generous bedrooms are tucked quietly down the hall, including a serene primary retreat with crown moulding, hardwired internet, and a custom-built closet designed for style and storage. The main bath offers a glass-enclosed shower and built-in cabinetry. The fully finished basement is a true in-law suite, complete with egress windows, ensuite laundry, separate entrance, and full sound and fire separation. A sink rough-in in the second bedroom adds potential for a home business! Step outside to your private, low-maintenance backyard oasis with professional landscaping, ambient lighting, a mature oak tree, and a retractable awning to relax outdoors. BONUS: The fully legal, insulated shed is a true extension of the home—ideal as a gym, studio, or escape space, with heating, cooling, skylights, pot lights, a smart lock, and its own panel. Additional highlights include 200 AMP service, EV charger rough-in, WiFi-controlled garage and shed, sump pump, backwater valve, R70 attic insulation, owned water heater and a comprehensive fire/safety system with sprinklers. Close to schools, the lake, and all city amenities—this home is move-in ready, tech-savvy, and truly one of a kind. (id:50787)
Nashdom Realty Brokerage Inc.
125 Mohawk Road E
Hamilton, Ontario
Nestled in Prime Central Mountain, this solid brick home sits on a generous corner lot and offers incredible potential. Featuring two bedrooms and updated windows, the home also boasts a newer furnace (2019) and a detached garage. The lower level includes a separate entrance, an older kitchen area, a rec room with a fireplace, and a bathroom with a toilet and shower—making it a great candidate for an in-law suite or income-generating unit with some updates. Conveniently located within walking distance to shopping, public transit, and just minutes from the Linc and Highway 403, this property offers both opportunity and excellent accessibility. (id:50787)
Michael St. Jean Realty Inc.
143 Renfrew Trail
Welland, Ontario
Located in the desirable City of Welland, this one-and-a-half-year-old home features three bedrooms, two and a half bathrooms, and a balcony. The property boasts three stainless steel appliances, an eight-foot front door, and a nine-foot ceiling on the main floor. Hardwood flooring is featured throughout the main floor and stairs. The home is conveniently located near Seaway Mall, grocery stores, Niagara College, major shopping centers, a theater, Hwy 406, and many other amenities. With a contemporary open-concept design and numerous upgraded features, this home is a must-see (id:50787)
RE/MAX Escarpment Realty Inc.
RE/MAX Escarpment Realty Inc
895 Maple Avenue Unit# 128
Burlington, Ontario
Welcome to The Brownstones. A well-maintained, well managed 2-bedroom walk-up townhouse located in the Heart of Burlington. This unit is bright, lots of natural light, with a highly functional open plan main floor layout. Features include: 2 bathrooms, spacious living/dining areas, hardwood flooring, private patio, and a finished basement with a large Family Room that is ideal for family time, a home office, gym, or additional living space. Enjoy the morning sun on your own private patio backing onto a quiet common area, perfect for relaxing or entertaining. Some updates include newer front door & garage door, auto garage door opener and central vac. Conveniently located near Mapleview Mall, it is a short walk to all of the amenities downtown has to offer. Including great schools, the GO Station, local transit and Burlington’s waterfront. A fantastic opportunity for first-time buyers, downsizers, or investors. This condo townhome checks all the boxes! (id:50787)
Royal LePage Burloak Real Estate Services
2055 Upper Middle Road Unit# 706
Burlington, Ontario
Oh my goodness—what a view! This bright and beautiful 1-bedroom + den condo is ready to welcome you home. The spacious primary bedroom includes a walk-through closet and a convenient 2-piece ensuite. Enjoy a large living and dining area that soaks in stunning views of Lake Ontario. Additional features include in-suite storage and laundry, plus a main-level locker (#7). The versatile den can easily be converted into a second bedroom. Don’t miss this exceptional opportunity! Indulge in a lifestyle of comfort, with every essential just a short walk away—shopping, public transit, places of worship, and parks. Plus, enjoy quick and easy access to major highways, simplifying your commute. As part of a vibrant community, you'll experience a true sense of belonging. The condo fee encompasses all utilities—heat, hydro, central air conditioning, water, Bell Fibe TV, exterior maintenance, common elements, building insurance, parking, and guest parking. Welcome to unparalleled comfort and convenience, where everything you need is right at your doorstep! (id:50787)
RE/MAX Escarpment Realty Inc.
Lower - 262 Murray Street
Peterborough Central (North), Ontario
North of Downtown Peterborough. 1 Parking Included in the rent. Extra Parking available at additional cost. Spacious and Bright Bedrooms, Living Room and Eat-in Kitchen. Newer Floors. Easy access to the best restaurants, pubs, coffee shops, salons, local shopping, and nightlife hotspots that Peterborough has to offer. All utilities, heat, water and sewer are the responsibility of the tenant. (40182754) (id:50787)
Homelife Landmark Realty Inc.
41 Denlaw Road
London, Ontario
Do not wait to view 41 Denlaw Road! Beautifully updated and meticulously maintained this semidetached home will not disappoint. With 3 generous sized bedrooms and 1 and a half baths this is the perfect fit for first time buyers or families ready to downsize. The yard is beautifully landscaped and has 2 auxiliary buildings for all your storage needs. The finished basement adds a great space to entertain or relax in the peace and quiet. Located in North West London, everything you need is a short commute away including Costco, Masonville mall, shopping, UWO, public/catholic schools and restaurants. (id:50787)
Century 21 Atria Realty Inc.
928 - 1 Jarvis Street
Hamilton (Beasley), Ontario
***INCLUDES PARKING & LOCKER*** Step into your pristine 1+1 bedroom at 1 Jarvis! Revel in contemporary living with insulated windows, sleek cabinetry, quartz countertops & backsplash, mosaic shower, porcelain flooring, custom vanity, integrated dishwasher, and stainless steel appliances. Building amenities: fitness centre, co-working lounge, and retail space. Easy Access To Hwy 403, QEW, Lincoln M. Alexander, Red Hill Valley Parkways, West Harbour, and Hamilton GO. The HSR Bus is only 10 minutes to McMaster University, Mohawk College, St Joseph Hospital, Public Transit, Shopping, Restaurants, Schools and More. Don't miss this upscale opportunity! (id:50787)
Hartland Realty Inc.
137 Avondale Street
Hamilton (Crown Point), Ontario
Amazing on Avondale! This stunning Crown Point 4 bedroom home boasts tasteful and quality updates while preserving classic historical elements such as wide trim and original heating vents. Cozy up in the living room with a glass of wine by the fireplace, host a family gathering in the large dining room or have a kitchen party at the granite island. The four bedrooms upstairs are finished to the same standard as the main floor and the bathroom has a tub with jets and gorgeous tiles. The spacious third level can be easily finished and expanded (see the house next door for an example!) and the basement poses a perfect opportunity to finish as a family room, a rec room or even a separate unit. With room for 3 cars to park in the large fenced in backyard, built-in planters to grow your own veggies as well as a BBQ hooked up to the gas line, this home is truly a sanctuary. If it weren't for all the fun shops and restaurants on Ottawa Street, you'd never want to leave. With tons of schools, parks and recreational spaces this is the perfect place for you and your family to put down roots. Come see for yourself at the open house Saturday and Sunday 2-4 pm. (id:50787)
Real Broker Ontario Ltd.
Berkshire Hathaway Homeservices Toronto Realty
44 Mccurdy Avenue
Hamilton (Waterdown), Ontario
Less than one year old! This 3 bedroom, 2.5 bath County Green Home is acentermately 1800 square feet and boasts top quality finishes throughout backing onto greenspace! The home features a fantastic open concept floor plan with spacious room sizes and sits in a quiet, family friendly neighbourhood. The main level includes a large and spacious covered entrance with natural light flooding the front foyer, a large living space for entertaining, and a gourmet eat in kitchen. The kitchen features granite counters, a large center island, stainless steel appliances-including electric stove with a hood fan.. Upstairs, there are three extremely generously sized bedrooms and a 4 piece main bath with upgraded granite countertops. The master bedroom features a large walk-in closet, as well as a 3 piece ensuite with upgraded glass in the spacious shower. The unfinished lower level has plenty of potential with great ceiling height, large windows, and rough in for a 3 piece bathroom. On the outside the home features a single car garage with electric car charger and inside entry, single car driveway and backyard backing onto parkland! (id:50787)
RE/MAX Escarpment Realty Inc.
34 Pine Ridge Road
Erin, Ontario
Don't miss this exceptional 4-bdrm, 5-bath bungalow w/finished lower level * Nestled on a private 1-acre professionally landscaped lot, this home boasts numerous quality upgrades * You'll be surprised by the size & multiple living areas, including a family room w/fireplace & walk-out to deck, large dining area overlooking the living room w/vaulted ceilings & a stunning stone accent wall w/fireplace, and gorgeous sunroom addition w/heated floors & fireplace overlooking the backyard * At the heart of the home, the large updated kitchen has stainless steel built-in appliances, white cabinets & granite counters * It was designed with a love for cooking; offering ample counterspace & storage * The large windows in the kitchen, family room & sunroom bring the outside beauty in, creating a serene & seamless connection with nature * The spacious primary suite offers a walk-in closet, W/O to sunroom, and beautifully updated 5-pc ensuite w/quartz counters, heated floors, separate shower, and luxurious soaker tub w/jets * The other bedrooms are generously sized w/ample closet space * The lower level has a large living area, extra large bedroom, 3-pc bath & roughed-in kitchen plumbing + W/O to backyard * There are abundant gardens & trees for privacy, along with a 2-level deck, gazebo, and fenced area for children & pets * There's a handy storage/utility area with access from the home to the backyard through double doors; making it perfect for all your toys & garden equipment * The driveway & garage accommodates 8-10 cars, plus there's a concrete driveway for an RV or trailer * This home combines classic comforts with serene outdoor living, making it ideal for families, entertainers, & nature enthusiasts alike * Located in desirable Pine Ridge Estates ~ just minutes to Erin village with charming shops, restaurants, arena, community theatre & schools * For the outdoor enthusiast, theres plenty of trails, conservation areas, parks, tennis courts, golf courses, ski club & more! (id:50787)
Royal LePage Meadowtowne Realty
42 Northhill Avenue
Cavan Monaghan (Millbrook), Ontario
Welcome to this beautifully designed 2-bedroom, 2-bathroom bungalow (1,456 sq. ft.), offering the perfect blend of comfort and style. The open-concept layout boasts a spacious, family-sized kitchen with ample cabinetry, a central island, granite countertops, stainless steel appliances, and a stylish backsplash. The huge breakfast area flows seamlessly into the large living room, making it perfect for entertaining. Step outside through the walk-out to the fully fenced backyard and enjoy a private outdoor retreat. The private primary suite features his and her walk-in closets and a luxurious 4-piece ensuite with a glass shower cabin and a freestanding tub. A well-appointed second bedroom offers a double closet and a large window that allows plenty of natural light. The main floor laundry, with access to garage with 14' ceiling, adds to the convenience of this thoughtfully designed home. The huge unfinished basement (1,456 sq. ft.), with a rough-in for a bathroom, presents a fantastic opportunity for customization to suit the new owner's preferences. Set in a desirable neighborhood with fantastic neighbors, this bungalow is ideal for those seeking one-level living with modern comforts. Conveniently located just minutes from Cavan Monaghan Community Centre, local amenities, scenic trails, and a conservation area. Easy access to Highway 115, just 10 minutes to Highway 407, 15 minutes to Peterborough, and 25 minutes to Rice Lake. (id:50787)
Royal LePage Your Community Realty
1053 Garner Road E
Hamilton (Ancaster), Ontario
A breathtaking, newly constructed 2023 built executive freehold townhouse, ideally situated in the prestigious heart of Ancaster's desirable Meadowlands, offering 2,032 sq. ft. of Diligently crafted living space. The home features 3.5 baths, 9-ft ceilings and wood stairs with wrought iron spindles lead to the upper floors where you'll find 3 spacious bedrooms. The main living area is enriched with elegant hardwood flooring, smart dimmer pot lighting, and a refined separate dining space. Carefully designed with high-end finishes throughout, complemented by an open-concept layout that radiate sophistication. The modern design kitchen includes SS appliances, quartz countertops, backsplash, and an island with a breakfast bar overlooking the dining area and sunlit living room. Wooden Deck, and walk-out to the yard. A Powder room with upgraded mate blue vanity and fully automatic garage access complete the main level. The primary suite features a spacious walk-in closet and a lavish 5-piece ensuite, complete with a freestanding tub and dual sinks. The second bedroom includes a sleek 3-piece bathroom with a generously sized window that fills the space with natural light. The third bedroom, a studio-style retreat on the top level, boasts its own private 3-piece ensuite, a spacious walk-in closet, access to a balcony, and expansive windows that invite in plenty of natural light. The home includes a beautifully designed family room that offers flexibility to serve as a home office or be easily converted into a fourth bedroom. The 700sqft basement remains unfinished, featuring a 3-piece rough-in and additional windows to allow for plenty of natural light. House is still under Tarion New Home Warranty and comes with 200 AMP electrical panel(worth 6K$) which supports EV charging. Enjoy the convenience of upper-level laundry and a prime location just moments away from Tiffany Hills, scenic parks, top-rated schools, shopping centers, minutes from Highway 403 and many more! (id:50787)
Homelife/miracle Realty Ltd
93 Tremaine Drive
Kitchener, Ontario
Fantastic Opportunity to buy a luxurious & beautiful house nestled in the heart of Edgewater Estates, Kitchener. This Bright & open concept, move-in ready Detached home situated across a serene park with no front neighbors, a perfect choice for families or savvy investors. The property boasts 2-car garage & 3-car driveway. Step inside to discover a freshly painted interiors featuring a welcoming foyer with 9ft ceilings, overlooking a light-filled living room with hardwood flooring & large windows. The expansive dining room is perfect for hosting large family gatherings. The elegant family room is the heart of the home, featuring a cozy gas fireplace & pot lights all over. Kitchen is a chef's dream, features maple wood cabinetry, granite counters, stylish backsplash & SS Appliances. The main level also has a versatile bedroom & 3PC bathroom. At 2nd level, a spacious hallway leads to 4 generously sized bedrooms & 3 full bathrooms. The master suite is a true retreat, offering walk-in closet & 5pc ensuite features Fully Functional JACUZZI, perfect to destress after long day at work adding a touch of exquisite extravagance to bedroom interior. 2 of the additional bedrooms share a Jack/Jill 4pc bathroom, while the third 4pc bathroom & a versatile media room add to the home's functionality. The upper laundry is Cherry on the Cake. The fully finished LEGAL BASEMENT with LOOK-OUT feature is designed for multi-generational living or as an income-generating opportunity. It offers 2 bedrooms, 3pc bathroom, a fully equipped kitchen, a separate laundry room, abundant storage & Huge Rec Room. This property comes with High-End UV Light Air Sterilizer & Ionizer adding new dimension for healthy living. Outside, the private, fully fenced backyard offers Decent size Deck for outdoor parties & BBQ with nice garden. Located in an amazing neighborhood, this home is close to top-rated schools, parks, Chicopee Ski Hill, shopping & more. Don't miss this opportunity, Book Your showing Today! (id:50787)
Cityscape Real Estate Ltd.



