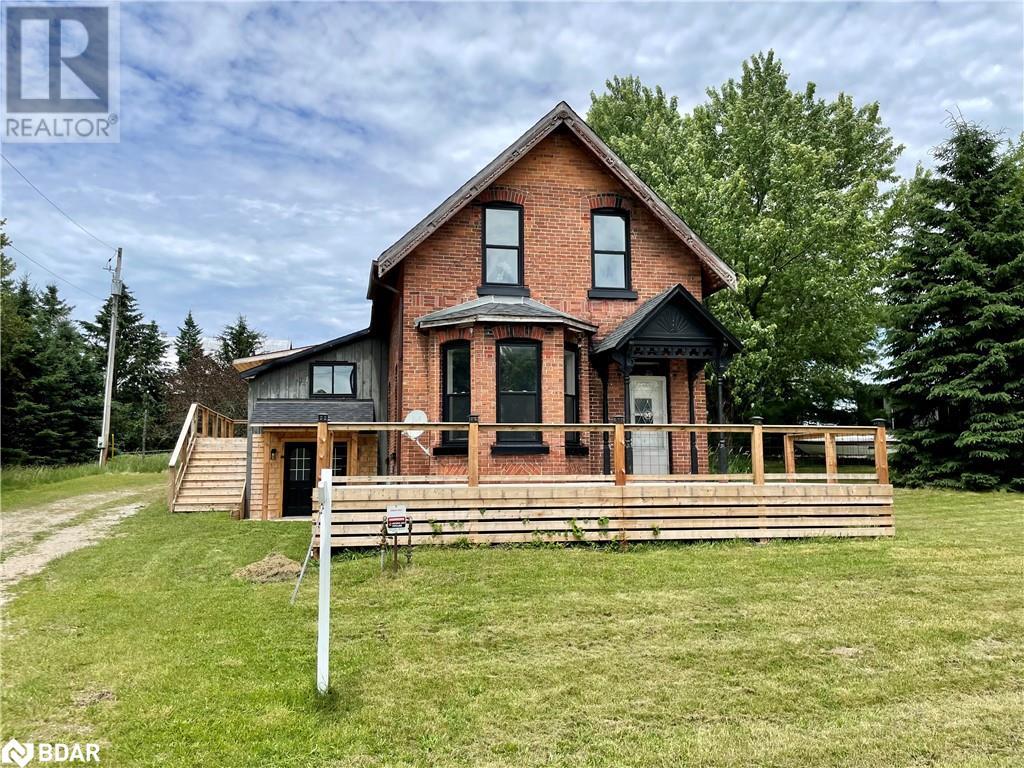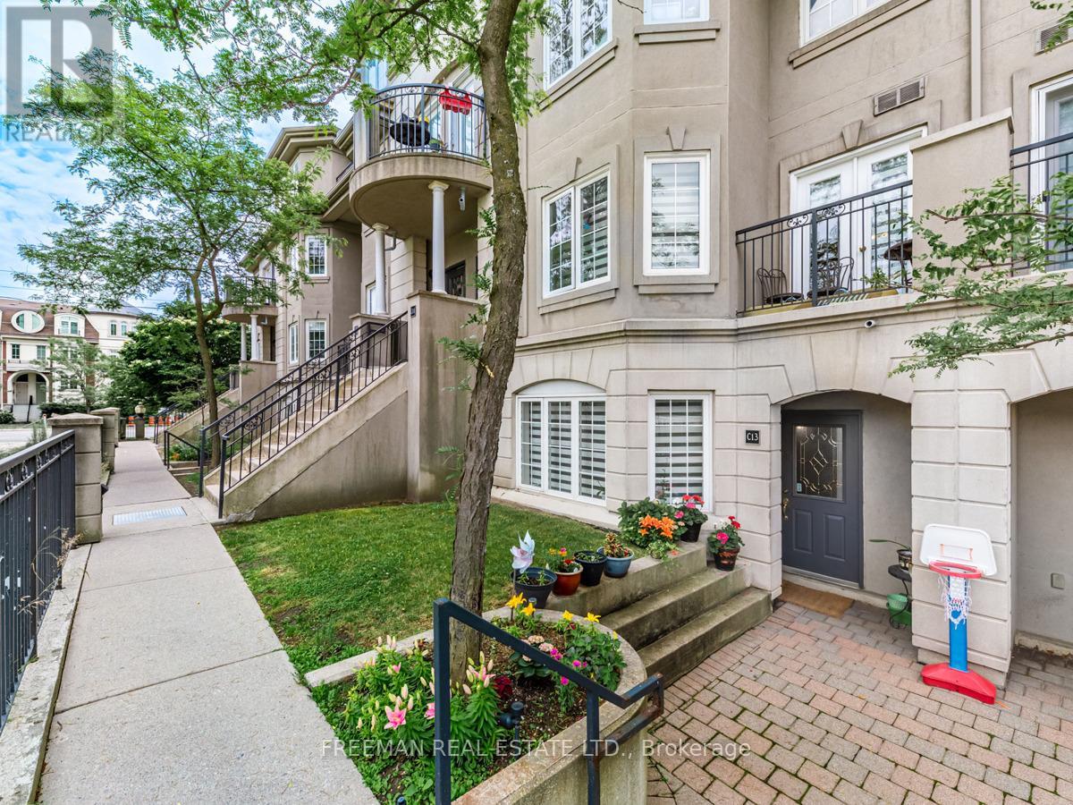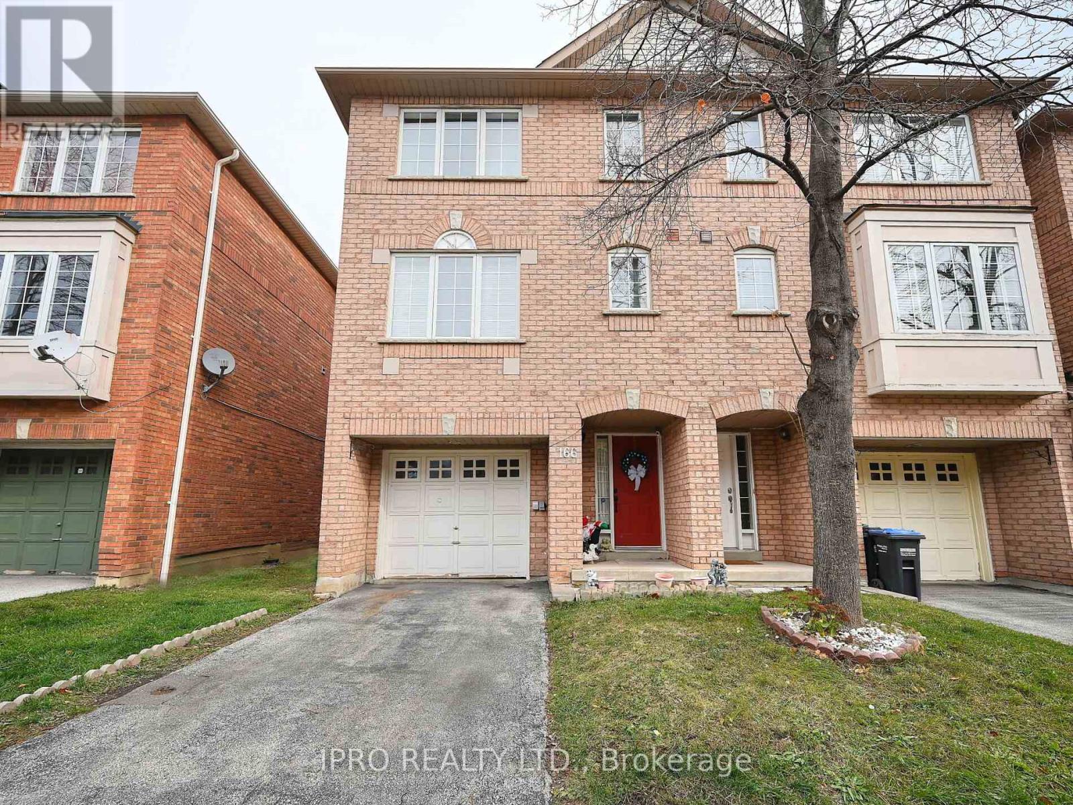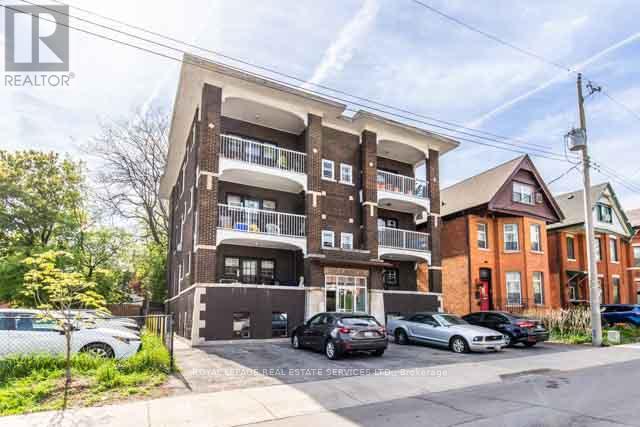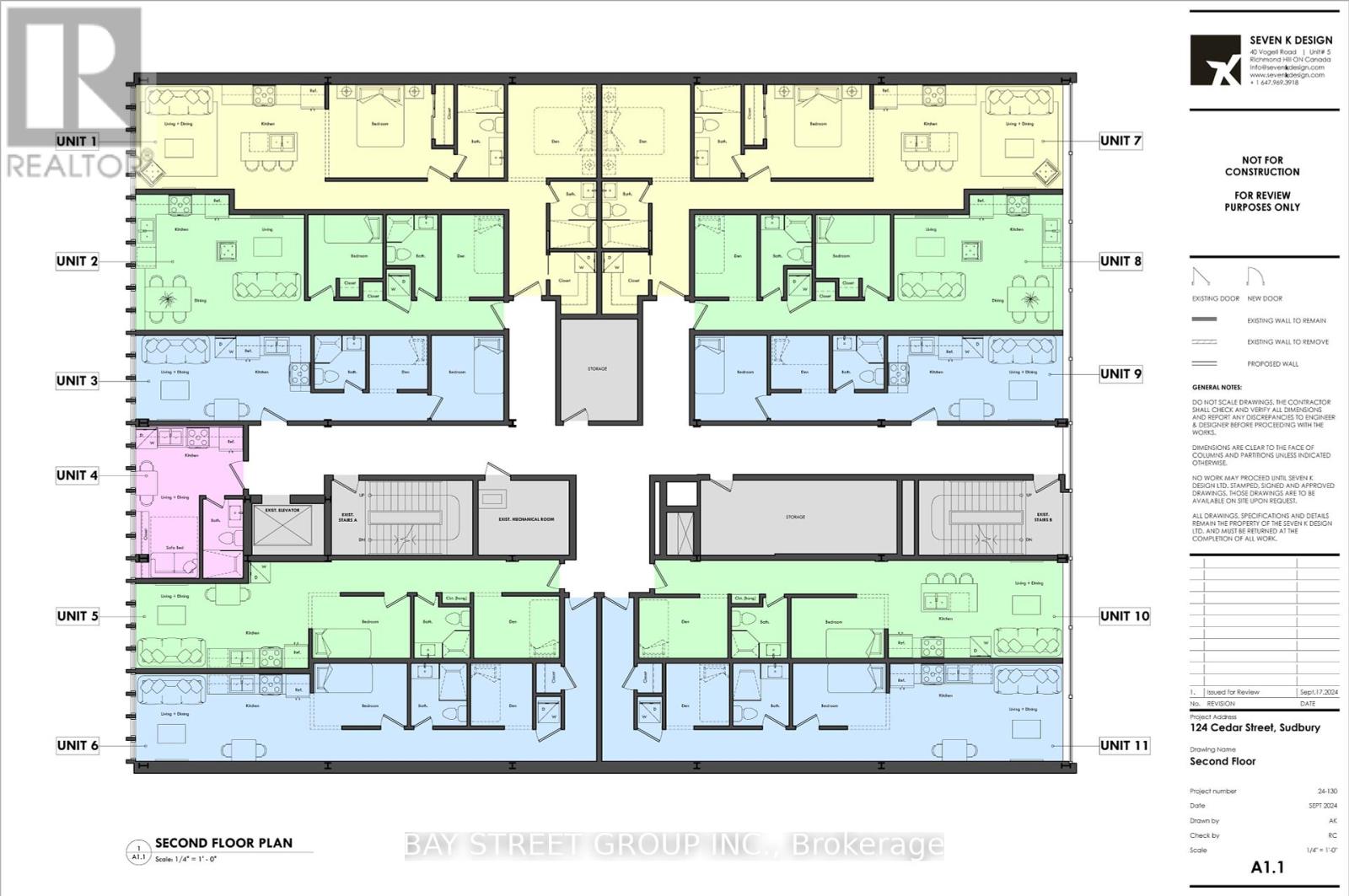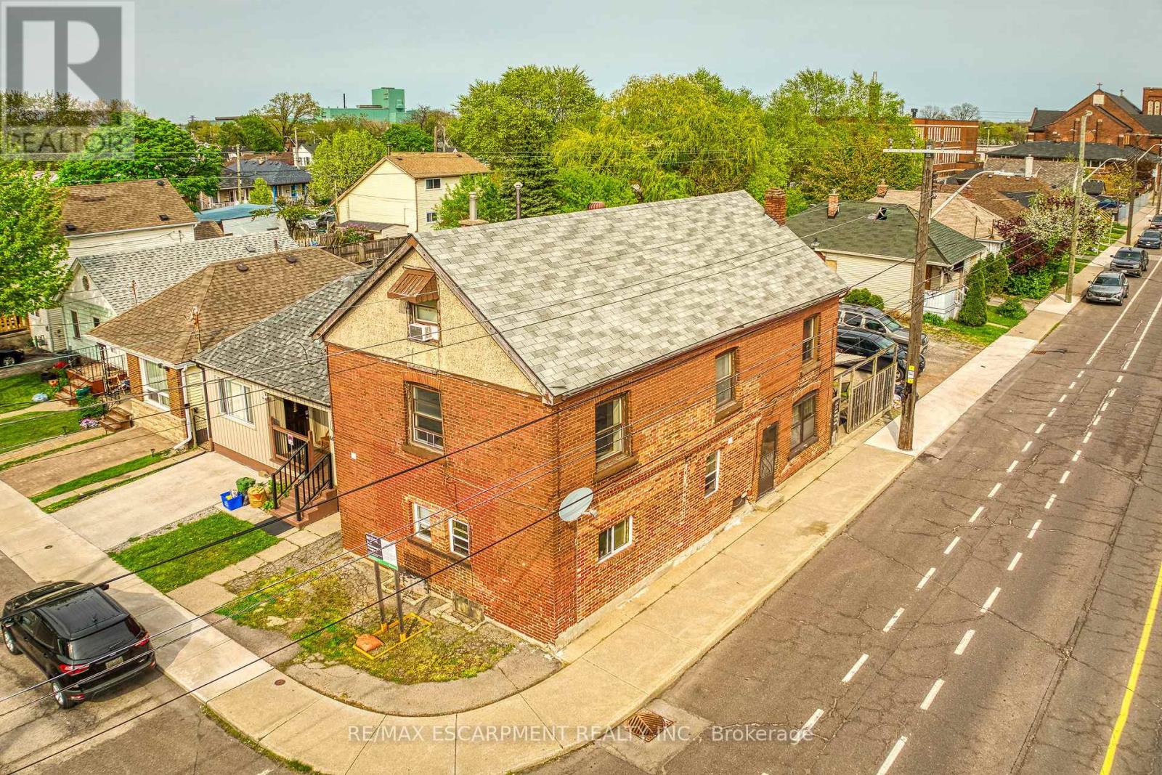1998 Old Barrie Road East Road E
Oro-Medonte, Ontario
Welcome to your dream home! Nestled on a .6 acre lot, this beautifully renovated century home blends modern comfort with rustic charm. The new spacious kitchen boasts not one, but two islands, perfect setting for both intimate family meals and grand entertaining. An adjoining great room overlooks the private backyard, providing lots of natural light. Main floor Dining Room for hosting memorable gatherings, convenient main floor laundry room and an extra (unfinished room) on the main floor which could be office or bedroom and has space for an ensuite bath. Upstairs has three charming bedrooms alongside a full bath designed for relaxation. A separate in-law apartment beckons, complete with two bedrooms, a kitchen area, a cozy living room, and a bathroom with rough in for laundry, perfect for extended family or rental income. This home exudes character, from the modern bleached oak chevron style flooring to the rough barn board ceiling beams and original stairwell railings, a testament to its rich history and thoughtful renovation. All-new kitchen, bathrooms, floors, windows, doors, roof, and deck, you can enjoy peace of mind knowing that both beauty and functionality have been prioritized. Only a 5 minute drive to Orillia & Hwy 11. Ski hills, trails, waterfront are all 15 minutes away. Welcome to a home where modern living meets country charm, a place where cherished memories are made and generations come together. Welcome home. (id:50787)
RE/MAX Hallmark Chay Realty Brokerage
941 Old Mohawk Road
Hamilton (Ancaster), Ontario
Presenting a modern masterpiece at the back of a private enclave of homes, this custom showhome built by Fortino Brothers Inc. flawlessly blends farmhouse charm with modern luxury. The visually captivating exterior blends white brick, barnboard, stucco, oversized black windows and subtle architectural details that immediately capture your attention. Wander inside and immediately be graced by the spacious floor plan, designed with families in mind. Luxurious details include high ceilings with shiplap and wood beam details, oversized trim and doors, a captivating stone fireplace surround, and custom oak staircase. The chef's kitchen boasts 2-toned cabinetry, high end appliances, Taj Mahaj quartzite countertops, and a show stopping range hood. Enjoy seamless indoor/outdoor living with a large raised composite deck that is perfect for entertaining. Head upstairs and appreciate the attention to detail in each of the 4 bedrooms, 3 bathrooms, walk-in closets in each bedroom, and a large laundry room for added convenience. The primary suite boasts an oversized curbless walk-in shower with custom glass, a freestanding tub, a custom vanity, and built-in cabinets. Built by a Tarion registered builder, the price is inclusive of HST. (id:50787)
RE/MAX Escarpment Realty Inc.
C13 - 108 Finch Avenue W
Toronto (Newtonbrook West), Ontario
Welcome to Unit C13, a rare gem in the complex with direct access to the underground parking garage. This spacious home offers over 1350 square feet of living space spread across two floors, featuring an open-concept layout that seamlessly blends the dining and living areas. The large kitchen comes equipped with sleek stainless steel appliances, while the second floor boasts convenient laundry with front-load washer and dryer, plus an open-concept den. The generously sized master bedroom offers a walk-out to a private balcony and a walk-in closet. Enjoy a prime central location, just moments from restaurants, shopping, TTC, and major highways (401, 404, DVP). Plus, the furnace and AC are owned free and clear, providing added peace of mind. Don't miss this fantastic opportunity! **EXTRAS** Includes All Electrical Light Fixtures, Window Coverings, Stainless Steel Appliances (Fridge, Stove, Built In Dishwasher, Hood Fan), Front Load Washer And Dryer. Includes 1 Parking Spot With direct entry to parking lot! (id:50787)
Freeman Real Estate Ltd.
703 - 220 Burnhamthorpe Road W
Mississauga (City Centre), Ontario
A must see 869 square feet modern 2 story loft! Open concept with 18 ft. windows and ceilings. A very spacious private balcony with great views of the city and greenery. Large bedroom on the 2nd floor with an ensuite bathroom and ensuite laundry. Den on the main floor that can be used as an office, library or bedroom. Steps away from Square One Shopping Centre, schools, parks, major highways, and many other amenities. **EXTRAS** Includes 1 owned underground parking spot. (id:50787)
Cityscape Real Estate Ltd.
166 - 80 Acorn Place
Mississauga (Hurontario), Ontario
End Unit, almost like a semi-detached, condo-townhouse in highly desirable, prestigious and family friendly neighbourhood of Mississauga. 3 bedroom, 3 bath with a beautiful open concept layout and walk-out basement. Very low condo fees. Unbeatable location within minutes from schools, parks, Square One, Frank McKechnie CC, Cooksville Go and Mi-way terminal. Additional access to the complex through Hurontario St. Mins fro mthe new LRT and a short distance to Pearson Airport, the location is extremely well connected. With no neighbours at the back, a lush green backyard view, kids play area steps away from the complex, and Huronpark at a walking distance, the property is ideal for families. The finished walkout basement can easily be used as a home office space or a recreation room, or even a fourth bedroom with a convenient walk-out to the backyard. Ample sunlight and the fresh-feel of the property makes it a dream home - this property has everything that you need! (id:50787)
Ipro Realty Ltd.
28 - 1935 Drew Road
Mississauga (Malton), Ontario
Kitchen Cabinets Door Manufacturing & Cabinets Assembling/ Cutting Business for Sale with 2023 Machinery,( Approx. Cost of $620,000 all Bills available) . 60 to 70% Loan possible on Machinery, More than $700,000/annual gross with 50% Net Margin. Excellent running business with one month free training with big Clientele's.3500/ Sqft Unit with extendable lease at 17/sqft Total $7600/Month Included TMI & HST. (id:50787)
Homelife Silvercity Realty Inc.
3146 Wasdell Falls Road
Severn (Washago), Ontario
Welcome to your dream property! Nestled on 41 sprawling acres and directly across from the Severn River, this 4+1 bedroom, 4.5-bath home is a true retreat. With 3340 sq. ft. of total living space, this two-story beauty offers everything you need for both relaxation and adventure. Step through the charming front porch and into the main level, where a spacious family room, dining area, and an inviting kitchen with backyard views await. Skylights flood the family room with natural light, while a cozy wood-burning fireplace adds warmth and ambiance. A stylish bar connects the kitchen to the family room, making it perfect for entertaining. Adjacent to the family room is a large sunroom featuring a swim spa, a great spot to unwind year-round. A convenient 2-piece bath is also on this level. Upstairs, you'll find two luxurious primary suites, each with walk-in closets and en suites. Two additional bedrooms share a spacious 4-piece bathroom. The fully finished basement is another highlight, offering a large family room with a second wood-burning fireplace, and an elevator that services all floors, making it easy to get around. There's also a separate entrance from the basement to the pool area, with a 3-piece bath perfect for rinsing off after a swim. Step outside to your own private oasis! Enjoy summer days by the saltwater pool, recently upgraded with a pump and liner. A large deck with a built-in pizza oven sets the stage for outdoor cooking and entertaining. Plus, the detached shop with an attached chicken coop, as well as over $40,000 worth of tractors and tools, are all included to help you run your hobby farm. Additional perks include a Generac generator, a giant C can for extra storage, and easy highway access for commuting to Toronto. Whether youre looking for space to grow, relax, or entertain, this property has it all. Dont miss the chance to make this remarkable home your own! (id:50787)
RE/MAX Right Move
22 - 100 Laguna Parkway
Ramara (Brechin), Ontario
Welcome to this unique, completely renovated, never lived in townhome with your own private docking, upper sundeck o/l the water. 3 Bed, 4 bath , open concept kitchen for you entertaining delight. Boat access to main channel to Lake Simcoe in minutes! West view for spectacular sunsets. Marina, Resort, Trent Waterway are just part of what we offer in Lagoon City. Swimming, boating, fishing, ice fishing and so much more to list. **EXTRAS** All new renovations just completed top to bottom. (id:50787)
RE/MAX Country Lakes Realty Inc.
15 Ontario Avenue
Hamilton (Stinson), Ontario
An Investment Opportunity In Downtown Hamilton With Great Future Potential. 8 Units In Residential Freestanding Brick Building In Stinson Located South Of Main St. E. & Wentworth S. Consists Of 7 X 2 Bedrooms & 1 X 1 Bedroom Units. 9 Separate Meters. Tenants Pay Rent & Hydro. Numerous Upgrades Include: 2 New Boiler 2020 Owned, 3 Units Fully Renovated And Updated Flooring In All Common Areas Throughout. Drawings and Permits have been approved to convert the 5 2bedroom units to 5 3 bedroom units. This Building Shows A Pride Ownership. A Real Must See. (id:50787)
Royal LePage Real Estate Services Ltd.
124 Cedar Street
Greater Sudbury (Sudbury), Ontario
Discover this remarkable 24,000 sq ft commercial-residential mixed-use property offering incredible income potential and a proven high return on investment. Situated in a prime location, this asset is a standout opportunity for seasoned investors and developers alike.Key Features:1.Outstanding Income Return:oCurrent net profit: $675,557.13 annually, equating to a 12.75% net income return.oPost-conversion potential: $766,182 annual net profit, yielding an enhanced 14.45% net return.2.High-Value Asset with Significant Upside:oAppraised at $7.25M by a bank-approved appraiser.oMarket value projected to exceed $9M upon conversion to a 100% residential property.3.Existing Configuration:o12,000 sq ft of prime retail and office space.oResidential units: 4 studios, 8 one-bedroom apartments, and 8 two-bedroom apartments.4.Conversion Potential:oAfter transformation, the property will feature 6 studios, 8 one-bedroom apartments, and 28 two-bedroom apartments, catering to high-demand residential needs.5.Renovation Incentives:oGuaranteed renovation cost: Only $650,000, after factoring in city-supported CIP grants and interest-free loans.oBoosted rental income: Conversion results in a $90,625 annual increase in net rental income.6.Favorable Financing Options:oCMHC loan eligibility upon issuance of building permits.oLoan covers 100% of conversion costs at a competitive 4% interest rate.Why This Property?With strong current returns, significant upside from planned conversions, and the city-backed incentives to minimize costs, this property represents a rare blend of high yields, manageable risk, and long-term value appreciation.Don't miss this exceptional investment opportunity in the thriving City of Sudbury. (id:50787)
Bay Street Group Inc.
1367 Cannon Street E
Hamilton (Crown Point), Ontario
1367 Cannon ST. E zoned as a Triplex (323) offering 2397 sq ft and parking for 3 cars. High walk score with everything within walking distance, including Mall and trendy Ottawa St. Excellent investment opportunity. (id:50787)
RE/MAX Escarpment Realty Inc.
1367 Cannon Street E
Hamilton (Crown Point), Ontario
1367 Cannon ST. E zoned as a Triplex (323) offering 2397 sq ft and parking for 3 cars. High walk score with everything within walking distance, including Mall and trendy Ottawa St. Excellent investment opportunity. (id:50787)
RE/MAX Escarpment Realty Inc.

