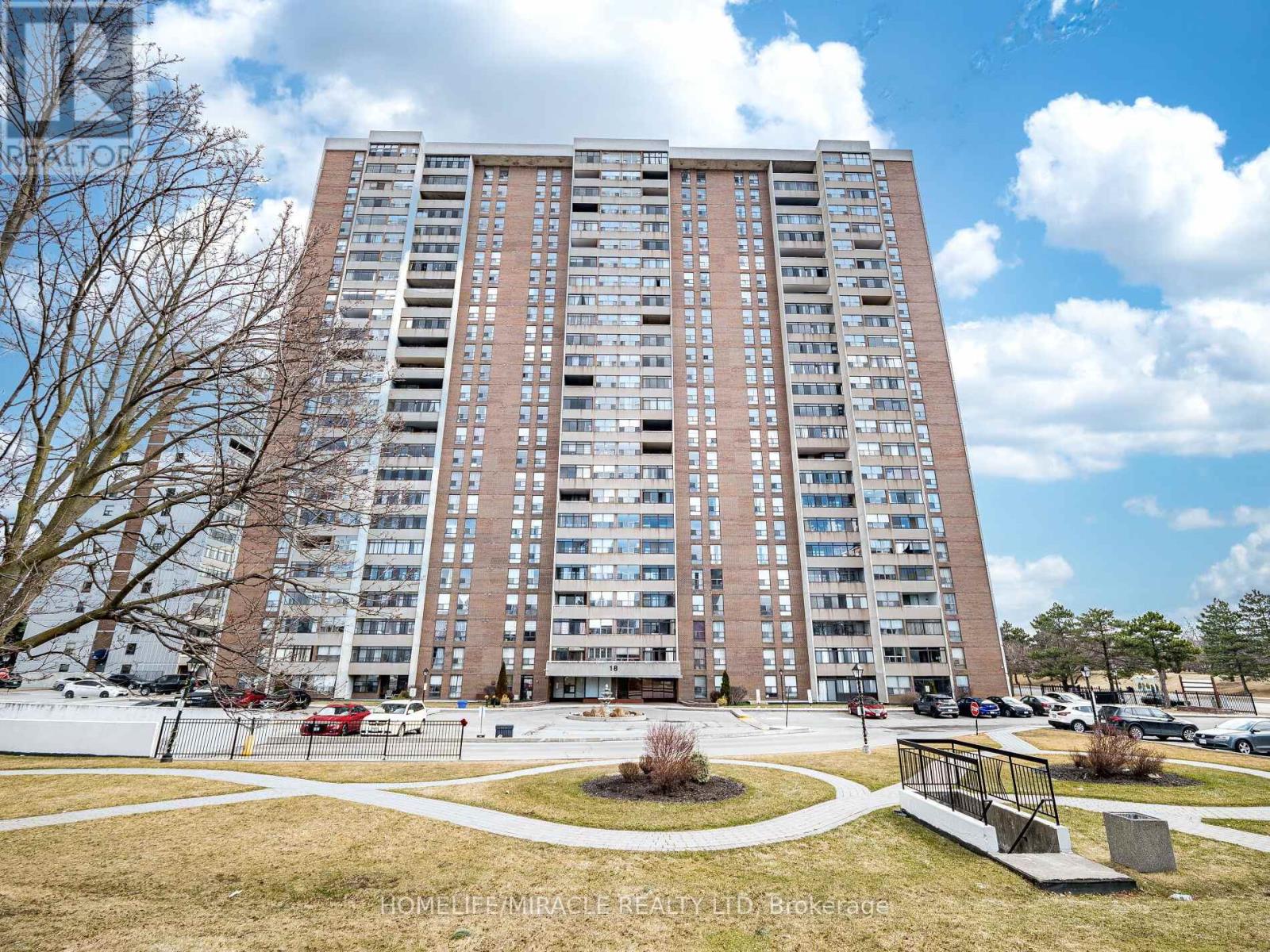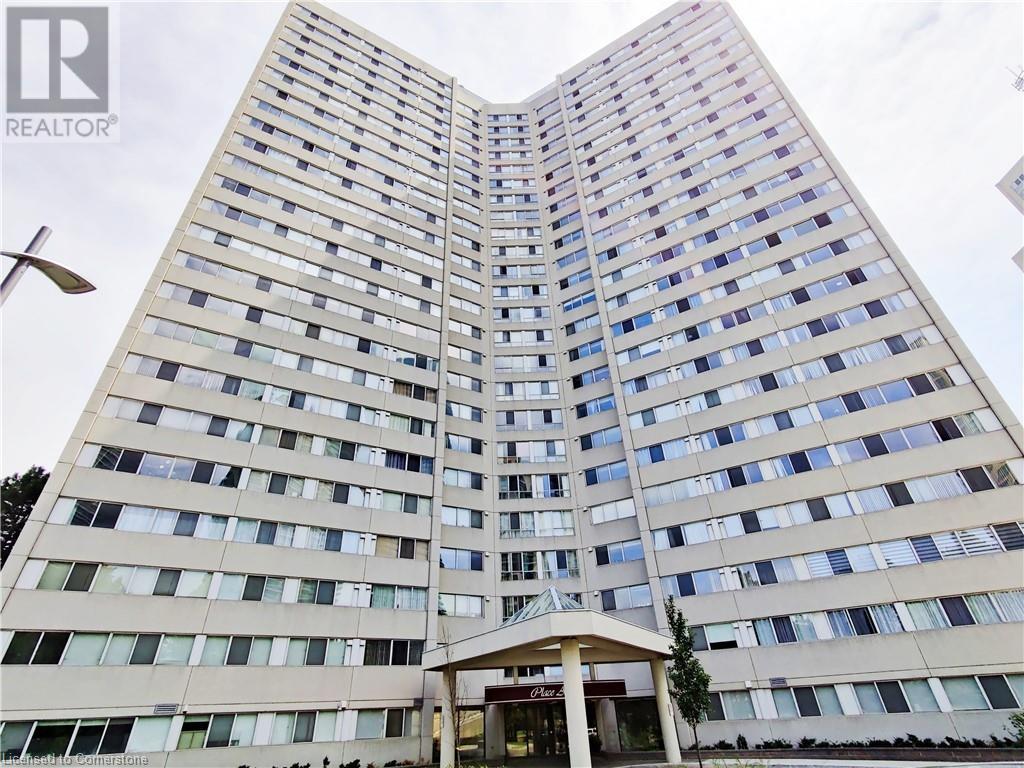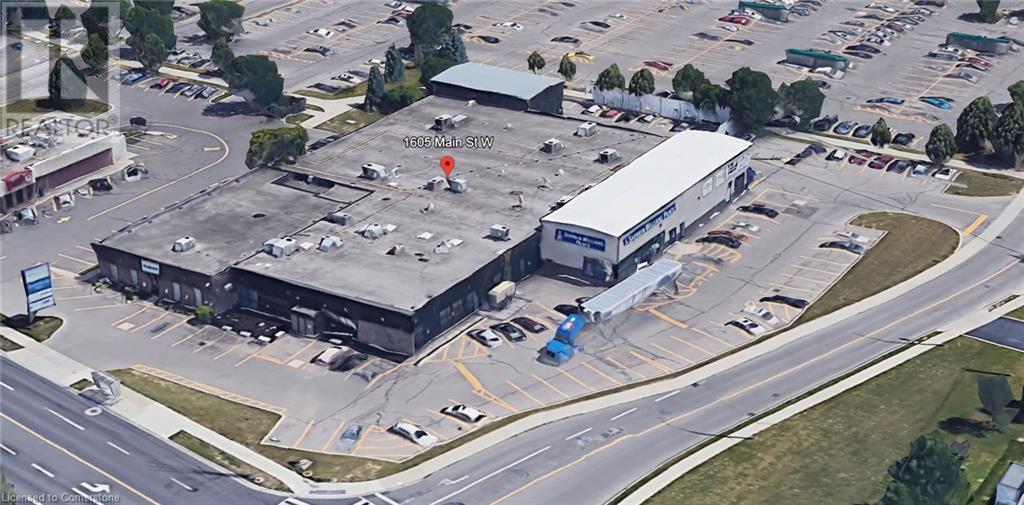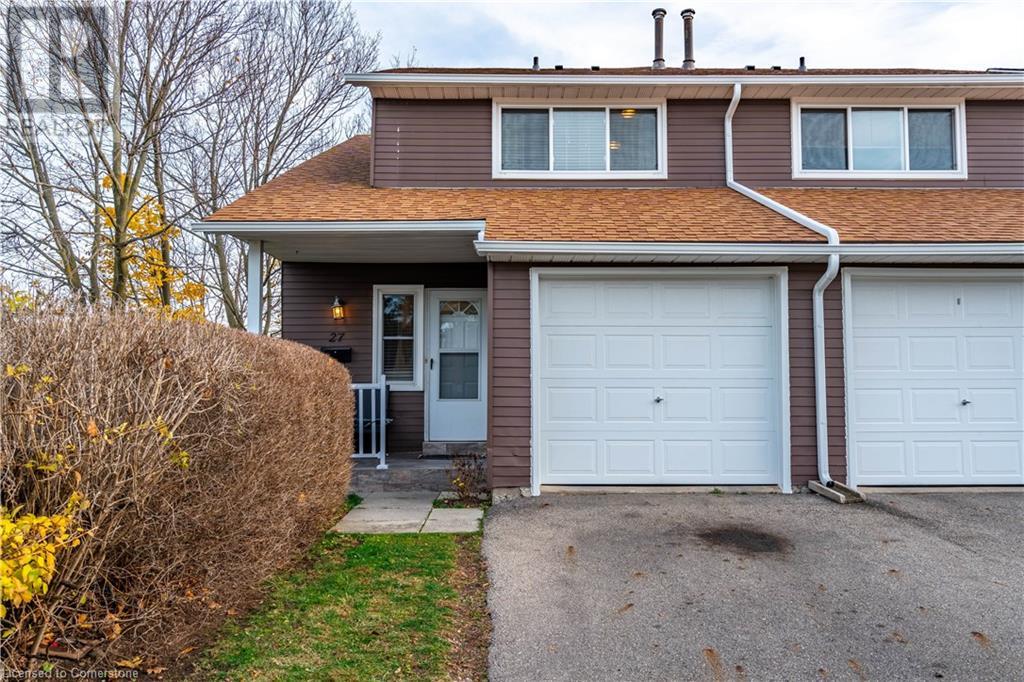1208 - 18 Knightbridge Road
Brampton (Queen Street Corridor), Ontario
This stunning 2-bedroom condo boasts a complete renovation and a spacious, open-concept layout. Perfect for urban living, the unit features beautiful hard flooring throughout (no carpet!). Situated in the heart of Bramalea Town Centre, you'll enjoy ultimate convenience. Live steps away from Bramalea City Centre for shopping and dining, Go Transit and Brampton Transit for easy commutes, the library for quiet study sessions, Chinguacousy Park for outdoor activities, schools for families, major highways for getting around, and even a hospital for peace of mind. **EXTRAS** All Elf's, Fridge, Stove. Residents can enjoy a barbeque on the patio, Additionally, theres a swimming pool and park located at the back of the condo building includes additional storage. space in the basement and a GYM for exercise. (id:50787)
Homelife/miracle Realty Ltd
3700 Kaneff Crescent Unit# 1207
Mississauga, Ontario
Discover this fully upgraded 3-bedroom, 2-bathroom unit with breathtaking southwest views that flood the space with natural light all day long! Ideally located in the heart of Mississauga, just steps from Square One and close to major highways, this high-demand area offers incredible growth and opportunity—perfect for families. This stunning unit features stainless steel appliances, brand-new quartz countertops, elegant pot lights, expansive windows, and the convenience of 2 parking spaces. (id:50787)
Royal LePage Signature Realty
1605 Main Street W
Hamilton, Ontario
This 4,300 sq. ft. ground floor office space, previously used as a physiotherapy clinic, the space is perfectly suited for medical, wellness, or professional use. The layout features a welcoming reception area, multiple treatment rooms or private offices, and conveniently located bathrooms, making it ideal for healthcare providers or similar businesses. With its adaptable design and existing infrastructure, the space offers a seamless transition for medical or office use in a prime location. Contact listing Broker for more details or to schedule a viewing. The Additional Rent is Estimated. (id:50787)
The Effort Trust Company
2185 Fairchild Boulevard Unit# 27
Burlington, Ontario
Welcome to 27-2185 Fairchild Boulevard! This bright and spacious three-bedroom, two-bathroom townhouse offers the perfect blend of comfort and convenience. Located in a desirable end-unit location, you’ll enjoy extra privacy and plenty of natural light. The main level features a stunning kitchen with sleek white cabinetry, stainless steel appliances, and dark granite countertops—perfect for preparing meals or hosting guests. On the upper level, you will find three spacious bedrooms and a four-piece bathroom. Head down to the finished basement where you will find a second living room, office nook, laundry room and a three-piece bathroom. With no rear neighbours, you can relax and entertain in your own backyard oasis. This home's location couldn’t be more convenient—just minutes from shopping, schools, and major highways, offering easy access to everything you need. Whether you're a first-time home buyer or looking for a low-maintenance investment, this townhouse checks all the boxes. Come experience all this home has to offer! Don’t be TOO LATE*! *REG TM. RSA. (id:50787)
RE/MAX Escarpment Realty Inc.
Ridge Road, Stoney Creek N/a Road
Hamilton, Ontario
Welcome to this exceptional 5.05-acre vacant lot located in the desirable Ridge Road area of Hamilton! This prime piece of land, with A1 zoning, offers a variety of agricultural and residential possibilities. Located in a picturesque setting, this corner lot offers enhanced accessibility, making it perfect for building your dream home or creating a private retreat with stunning surrounding views. This is a rare opportunity to own land in one of Hamilton’s most sought-after areas, just minutes away from all the conveniences the city has to offer—supermarkets, restaurants, parks, and schools. Being sold “as-is.” Don’t miss out on this unique chance! Buyers to perform their own due diligence. (id:50787)
Keller Williams Edge Realty
37 Victoria Street N
Norwich (Norwich Town), Ontario
Fantastic 2 storey family-home on a quiet, mature street. This wonderful 3+1 bedroom, 2.5 bath home features a functional floor plan with spacious principle rooms, large windows, a formal dining area, and a full basement with another bedroom and lots of unfinished space awaiting your personal touches. The eat-in kitchen is the heart of the home and comes complete with stainless steel appliances, while opening to the living room with cozy gas fireplace and also provides access to the side yard deck and also the back yard. Three good sized bedrooms on the upper level, the primary with a walk-in closet and three piece ensuite. The double car attached garage with inside entry is the perfect place to house your toys or use as that coveted mancave. The four-car paved driveway is nice and there is plenty of street parking. Located super close to all amenities, parks and schools and a short and easy commute to either Hwy 403 or 401. Immediate possession is available. Do not delay a single moment, book your private viewing today. (id:50787)
RE/MAX Twin City Realty Inc.
7724 Black Maple Drive
Niagara Falls (222 - Brown), Ontario
Exquisite 7 Yr New 3000 Sq.Ft. Brunswick Model On Prem. Ravine Lot W/Modern & Traditional Feel. Front Entrance Opens Into 9Ft Ceilings & 8Ft Doors With Impressive Extra Large Kitchen That Has Upgraded Pantry & Cabinets With A Custom Backsplash. Separate Entrance From Garage Into Mud/Laundry Room. 2Grand Master Br's Each W/Large Ensuites And W/I Closets. 2 More Bdrms With Jack/Jill & W/I Closets. Country Feel With City Amenities And Go Transit At Your Doorstep. **EXTRAS** S/S Cooking Range, S/S Fridge, B/I Dishwasher, Washer, Dryer, All Window Coverings, Electrical Fixtures/Door. (id:50787)
Royal LePage Superstar Realty
57 Arthur Griffin Crescent
Caledon (Caledon East), Ontario
Experience luxury living in this stunning family home, nestled in the heart of Caledon East. Meticulously maintained and beautifully designed, this residence offers over 4,555 sq ft of exquisite living space, featuring elegant hardwood floors throughout. Extended height metal insulated front door with glazed inserts and transoms. Argon insulated steel entry doors and an advanced Energy Recovery Ventilator System (ERV). high-efficiency gas furnace with ECM motor. Expansive open-concept layout on the largest lot in the area (as per builder's plan).Luxurious Bedrooms: Ensuite bathroom and walk-in closet.Stylish Kitchen: Extended height upper cabinets, a kitchen island with a stainless steel double undermount sink, Granite/Quartz countertops, flush breakfast bars, and a stainless steel canopy exhaust fan vented to the exterior. Premium Jenn-Air kitchen appliances, including a double door stainless steel refrigerator, microwave, dishwasher, wall ovens, and cooktops. Modern Conveniences: Heated floors in the washroom and smooth ceilings with pot lights throughout.Basement Perks: 9 ft ceiling in the basement with walkout.This home is the epitome of modern comfort and style, offering a perfect blend of luxury and practicality. Whether youre entertaining in the open-concept living areas or enjoying a quiet evening in the beautifully appointed kitchen, this property promises to be your dream home. Large beautiful backyard.. Dont miss the chance to make it yours! **EXTRAS** 9 foot high ceilings, 200 AMP Electrical Service and Circuit panel,Spice Kitchen, kitchen on main floor, Sprinkler System, Water Softener, 9 foot ceiling basement rooms ,ground level basement.Basement/inlaw suite with sep/ entrance in front (id:50787)
RE/MAX Experts
Th104 - 70 Annie Craig Drive
Toronto (Mimico), Ontario
Enjoy A Private Entrance Off Street Level**Large Town House Unit By Mattamy Homes Vita On The Lake ** 2 Story Unit, Feels Like A House, Separate Door To Outside Walkway.2 Large Bedroom Plus Large Den, Den Can Be Use As 3rd Bedroom Really! .Open-Concept Living Area With Large Kitchen Massive Iceland with sink, indoor storage, High Ceiling Steps To Waterfront, Humber Bay Park, Restaurants, Yacht Club, Groceries, Cafes, And More. Just Minutes From Downtown. (id:50787)
Sutton Group-Admiral Realty Inc.
57 Glenhuron Drive
Springwater (Midhurst), Ontario
Brand new, jaw dropping custom estate located just steps to Barrie in ultra desirable Midhurst. No expense spared with over 10,000 square feet of finished space top to bottom. Soaring 20 foot ceilings, a showpiece double sided fireplace, executive office, double kitchen island and glass encased wine cellar are just some of the highlights you'll notice when you step foot inside this magnificent home. This stunning property boasts 6 bedrooms, 5 and a half bathrooms, including a main floor primary suite with walkout. The giant executive walk-in closet features custom cabinetry and a primary bathroom that includes a steam shower, an oversized stand alone tub, a double vanity and a water closet. The main floor also has a spacious mudroom connecting to the oversized garage capable of storing 5 vehicles and a main floor laundry area with dog wash. You'll love the large walk-in pantry in the chef style kitchen, Thor dual convection range, 60 fridge freezer, dual dishwashers, cooling drawers and more! The upper level features 3 bedrooms, all equipped with their own ensuites and a large den that could double as an additional bedroom, play area/games room or second office. The finished basement features in floor heating, a theatre room, gym, rec area as well as 2 additional bedrooms and bathroom. The stunning, almost 1.5 acre lot is perfect for somebody looking to be close to the amenities of the city yet with the space and privacy of a country lot! Shows 10+! (id:50787)
Exit Realty True North
16 Deanna Drive
Wasaga Beach, Ontario
Discover this beautiful home in the prestigious Wasaga Sands Estate, featuring a custom-built ranch-style bungalow. With over 3800 sqft of well-designed living space on a prime estate lot, this property boasts a charming stone & stucco exterior with distinctive rooflines. Upon entering, you are welcomed by an open-concept floor plan that ensures a seamless flow thru-out the main living areas. The formal dining room, with its impressive 12-foot ceilings, leads to a chef-friendly kitchen equipped with granite countertops/breakfast bar & high-end Bosch applianceideal for both everyday meals & entertaining. The great room, featuring a unique vaulted ceiling, provides a spacious & inviting area for relaxation & gatherings. Lovingly maintained by its original owners, this home radiates class with elegant crown molding, decorative columns thoughtful design. It includes 5 spacious bedrooms & is well-suited for a growing family or multi-generational living. The primary suite offers a serene retreat with a tray ceiling, soft lighting, a spa-like 5PC ensuite with a soaker jet tub & a generous walk-in closet. Two additional BDRMS on the main floor provide flexible space for family/guests. Practical features include a main floor laundry with access to the heated triple-car garage (private driveway accommodating up to 10 vehicles). The beautifully landscaped yard, equipped with in-ground sprinklers, ensures easy maintenance and a lush appearance. Enjoy outdoor living on the 2-tier deck with a gas-bib BBQ, perfect for year-round gatherings. Additional highlights include hardwood flooring, recessed lighting & crown molding. Central gas heating & air con ensure year-round comfort. Located near beaches/ski hills & trails, this property offers year-round recreational opportunities & is conveniently close to the GTA for an easy commute. The home shows exceptionally well, reflecting its classy appearance and the care of its original owners. Quick close availability. **EXTRAS** Gas Bib B (id:50787)
Right At Home Realty
1223 - 275 Village Green Square
Toronto (Agincourt South-Malvern West), Ontario
Tridel Luxury Building In The Heart Of Scarborough With Southwest Exposure! 790 Sq Ft Corner 2 Bedroom + Den + 2 Full Bath + 1 Parking + Locker. Features Split Bedroom Layout, Contemporary Kitchen Complete With Quartz Countertop And Built In Cook Top/Oven, Laminate Floor Throughout, Short Walk To TTC Stop, Close To Hwy 401, Great Amenities: Party Room, Guest Room, Steam Room, Billiard, Fitness, Studio, Lots Of Covered Visitors Parking!!! **EXTRAS** Fridge, Built-In Cooktop/Oven, Dishwasher, Stacked Clothes Washer/Dryer (id:50787)
Royal LePage Signature Realty












