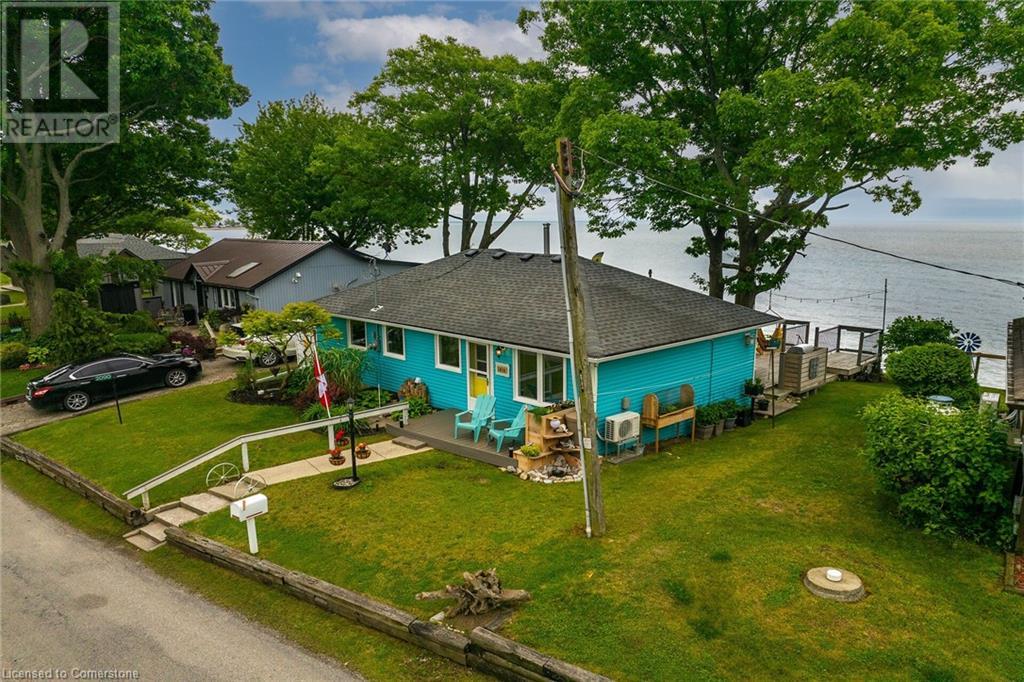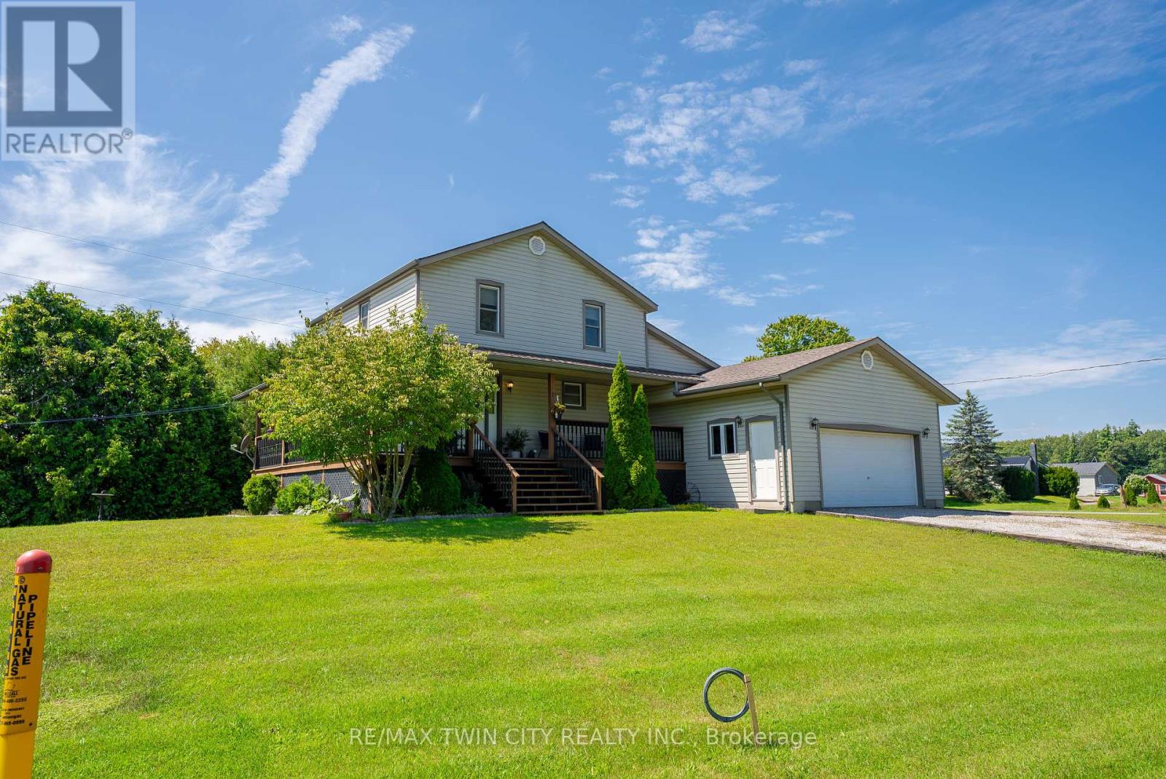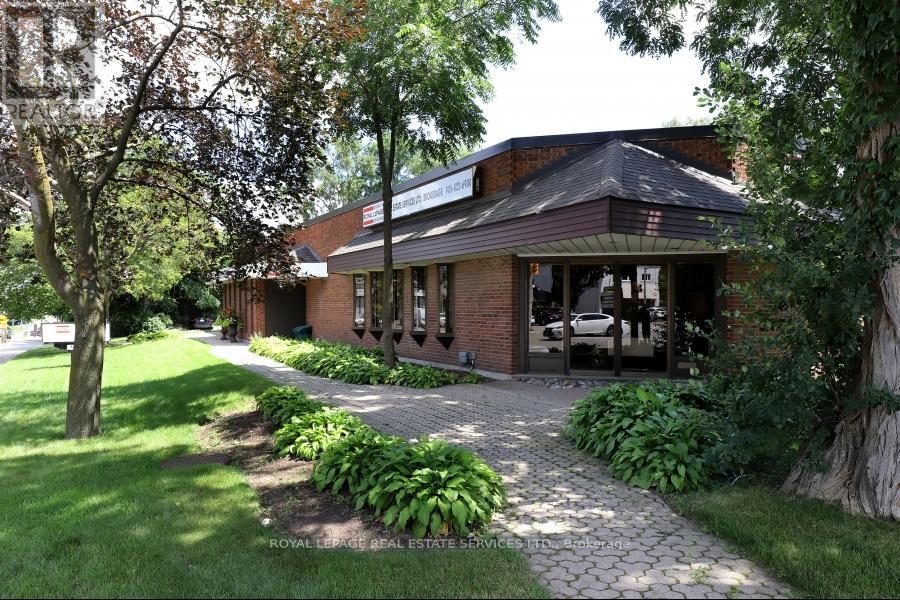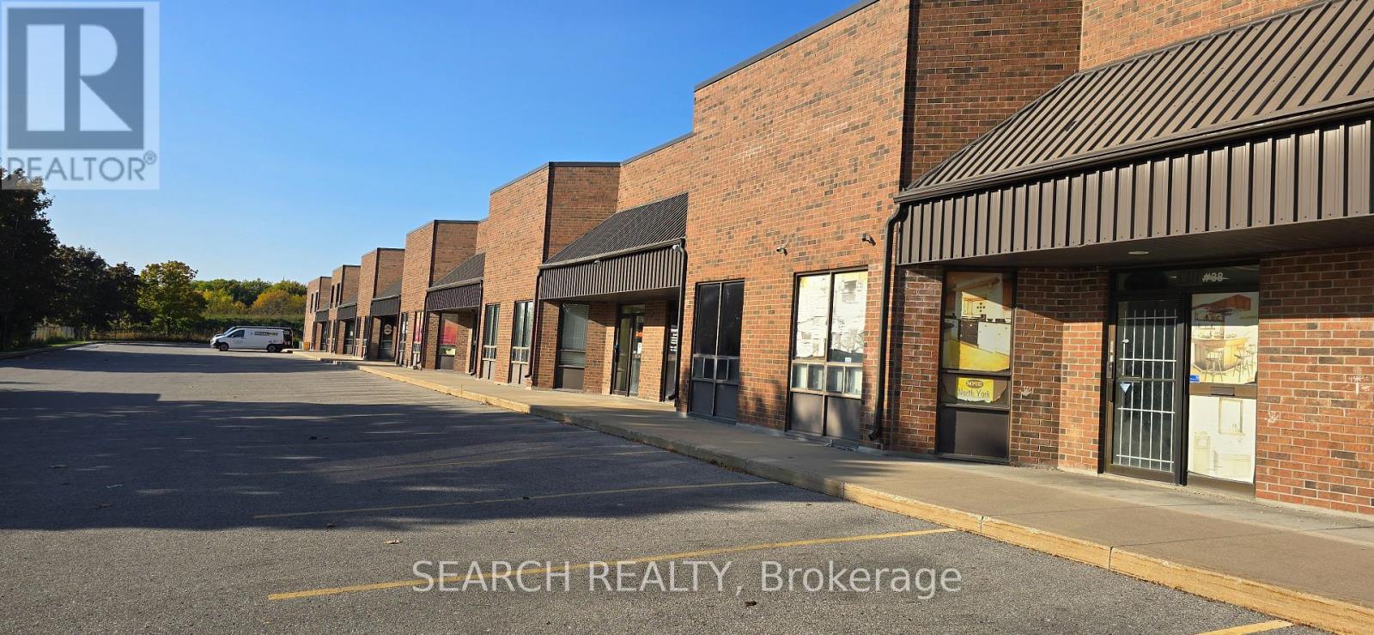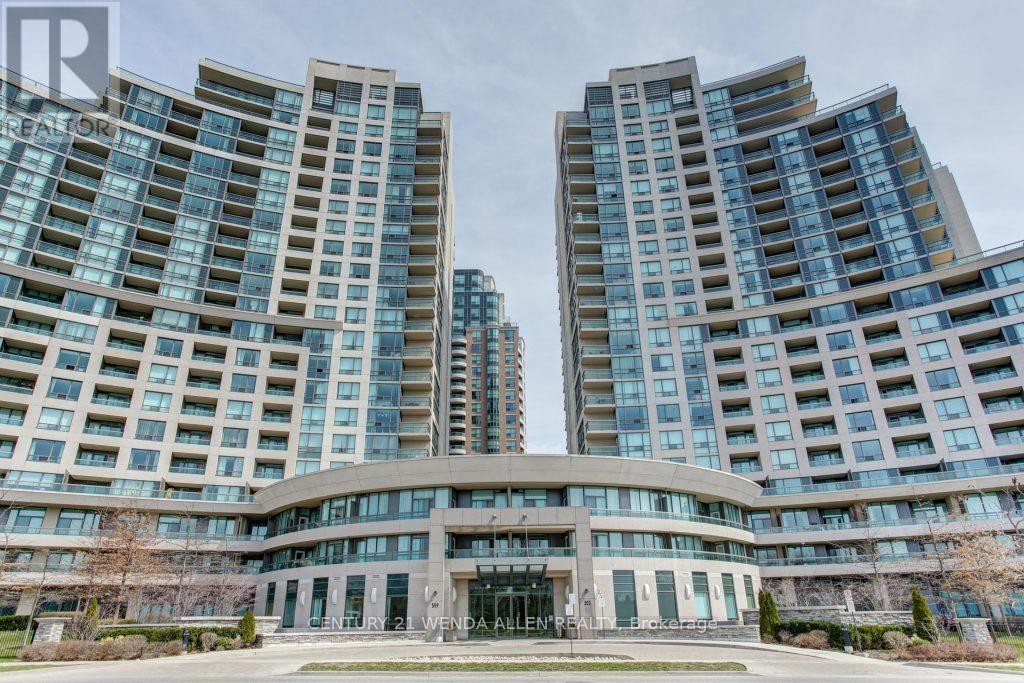88-B Hurricane Avenue
Vaughan (West Woodbridge), Ontario
Prime opportunity for builders in West Woodbridge! These two side-by-side vacant lots are ready for immediate development, with architectural drawings in place for custom homes approximately 3,400 sq. ft. above grade. Located in a sought-after neighbourhood with easy access to highways, schools, and amenities, these generously sized lots are serviced and ready to build. Perfect for luxury custom homes in a high-demand area. (id:50787)
Royal LePage Signature Realty
83 Sylvadene Parkway
Vaughan (East Woodbridge), Ontario
Discover the ultimate canvas for your dream estate home in East Woodbridge. Nestled on a 1-acre lot along one of the area's most prestigious streets, this property is a builder's paradise! The existing bungalow, sold as-is, with approx. 3100 sf of livable space, offers a comfortable base while you plan your masterpiece. With ample space to accommodate a grand estate home, the possibilities are endless. Envision a luxurious retreat complete with a sparkling swimming pool, an expansive backyard oasis, and even a tennis court for endless entertainment. With this rare opportunity, it's time to dream big and bring your vision to life! **EXTRAS** The property is being sold as is. The Seller, an experienced developer, is open to building a custom home tailored to your specifications, at an additional cost that is mutually agreed upon. (id:50787)
Royal LePage Signature Realty
2090 Lakeshore Road
Dunnville, Ontario
Welcome to “Maliblue” & start California Dreamin! Check out bright, popular Lake Erie property offering the ultimate waterfront “Party” venue. Enjoying panoramic water views from 500sf glass paneled deck system incs “Beachcomber” hot tub, 84sf private tiki hut balcony & over 1050sf of tiered conc. entertainment area - built on improved, freshly poured conc. break-wall'20 incs stairs to beach. Positioned proudly on 0.14ac elevated lot is beautifully renovated year round cottage introducing 856sf of beachie themed living area + north side lot (separate PIN#) incs 12x20 metal clad garage ftrs conc. floor, 6x8 multi-purpose bunkie/building w/retractable loft - both offer solar lighting + conc. double parking pad. Step inside this “Erie Treasure” & experience it’s “Karibbean Karma” showcasing modern kitchen sporting ample cabinetry, tile backsplash, live-edge wood breakfast bar, SS appliances & dinette - continues to living room boasting p/g Napoleon fireplace & sliding door deck WO - segues to lake facing sun-room completed w/3 bedrooms & stylish 4pc bath. Authentic Tiki hut/bar provides perfect place to relax or have a drink w/friends. Extras - ductless heat/cool system'22, standby generator/panel'24, roof'13, windows'18,kitchen/bath flooring'24, interior doors/hardware'24, spray foam insulated under-floor'22, cinder block foundation, holding tank, cistern, 100 hydro, fibre internet & majority of furnishing! 50 mins S/Hamilton - 15 mins W/Dunnville. Your Lake Escape Awaits! (id:50787)
RE/MAX Escarpment Realty Inc.
Bsmt - 20 Pentonville Road
Brampton (Sandringham-Wellington), Ontario
Brand New 2 Bed Room Finished Legal Basement. Beautiful 2 Bedroom 1 Bath Semi Detached House. Next to Schools. Park & Brampton Soccer Center. Spacious Living Room. Double Door Entry. Large Bed Rooms. One Car parking included for the basement. 30% of Utilities to be shared. (id:50787)
Cityscape Real Estate Ltd.
1845 Charlotteville Line E
Norfolk (Bills Corners), Ontario
Welcome to your dream country estate! Nestled on a pristine 1-acre corner lot, this stunning 1.5-story home seamlessly blends modern elegance with charming country appeal. With 4+1 bedrooms and 2+1 bathrooms, this property offers over 3,000 square feet of beautifully finished living space, making it perfect for families seeking comfort and tranquility. The inviting great room is perfect for family gatherings, while the spacious dining area is ideal for hosting dinners. The eat-in kitchen features patio doors that lead to a side deck and rear yard, allowing for effortless indoor-outdoor living. A 4-piece bathroom on the main floor ensures convenience, while the upper level boasts four generously sized bedrooms and a 3-piece bathroom. The finished basement is versatile, making it suitable for an in-law suite or multigenerational living; it includes an extra bedroom, a laundry room, a cozy living room, and a 2-piece bathroom. Step outside to experience your mornings with a serene cup of coffee on the covered front porch, and spend your evenings unwinding on the deck, watching the sun set over the manicured landscape. This property offers ample room for outdoor activities and gardening, all surrounded by the beauty and tranquility of country living. Conveniently located close to schools, golf courses, and Norfolk General Hospital, this estate is less than 10 minutes away from both Simcoe and Delhi, and just 15 minutes from Turkey Point and Port Dover for recreational activities. For an immersive experience, please click on additional pictures for a 3D tour of the property. Dont miss out on this rare opportunity to own a slice of country paradise! Schedule your private showing today. (id:50787)
RE/MAX Twin City Realty Inc.
1654 Lakeshore Road W
Mississauga (Clarkson), Ontario
Prime Clarkson Village Commercial corner; Zoning Highway Commercial (C4-65) allows for 4 storey building or stacked back to back Residential Townhomes. Ideal situation to either develop .92 acre site or use existing 6,618 square foot single level office building with 59 car parking. Vacant possession January 1st, 2025. All appointments through Listing Agent with Listing Agent present. Existing tenant has occupancy until December 31st, 2024. Email offers to: david@wheelerburns.ca and allow 3 business days irrevocable. Note: TMI for 2023 Totalled $84,235.31, HST included or $7,019.61 per month charged back to tenant on Net Lease. Tenant was month to month paying $25.00 p.s.f. or $165,450 per year. Tenant vacating December 31st, 2024 and was paying all utilities and exterior maintenance (grounds/snow removal) / interior maintenance (cleaning, security, pest control, etc) **EXTRAS** HVAC System, all existing fixtures attached to the premises as of January 1st, 2025 (id:50787)
Royal LePage Real Estate Services Ltd.
503 - 401 Shellard Lane N
Brantford, Ontario
This spacious, open concept 1+ bedroom room + Den + study and 2 bathrooms, In the Modern boutique Ambrose 10 Story building condos, close to amenities. Executive lobby with concierge service ,outdoor visitor parking ,modern kitchen w/designer cabinets and Island w/ quartz countertops, stainless steel under mount sink. Stainless steel appliances, fridge, dishwasher, microwave oven, stainless-steel stove, In-suite laundry. Schools, parks, mall, highway 403 close by. **EXTRAS** Upgraded Tiles both floor walls in bathrooms where laid , Upgraded Luxury Vinyl flooring in main areas, bedroom, living, hallways, kitchen, den and study . Upgraded Paint, Trim and faucets (id:50787)
RE/MAX Premier Inc.
38,39 - 8560 Torbram Road
Brampton (Southgate), Ontario
Priced to sell - $525 PSF for Total 4600 sq ft. (3400 Sq ft and additional 1200 Sq ft of spacious Mezzanine). A prime industrial condo unit, perfect for various commercial and industrial uses. 2 oversized Drive in doors for many business possibilities. Well lit Mezzanine with Skylight makes it prefect space for extended office, assembly or packing area. This property features a spacious front office, kitchenette, 2-piece bathrooms. The space is incredibly versatile, making it suitable for various uses such as workshops, manufacturing, cleaning, repairing, processing, assembling or any warehousing needs. Additionally, the property provides designated parking spaces, ensuring convenient access for both staff and clients. Strategically located close to essential amenities, this property enhances its appeal for business operations and day-to-day convenience. There is Mezzanine for multiple uses and the seller is flexible to make some changes as per buyer needs. Units 38 and 39 are being sold together, presenting an excellent value per square foot ($525 X 3400 Sq ft = $1.785 Million). Buyer could convert it back to 2 separate units as there are 2 separate entrance doors and 2 separate Multiple use Drive-in level doors for almost any heavy machinery/stock movement . Don't miss this outstanding opportunity to secure a well-positioned, multi-use, flexible industrial condo unit. ** Please DO NOT go direct, DO NOT talk to employees** **EXTRAS** 1200 Sq ft of well lit Mezzanine (not included in the sale price) (id:50787)
Search Realty
11 - 3 Faulkner Street
Orangeville, Ontario
1-Bedroom Apartment for Lease Prime Location with Modern Amenities and Stunning Views! Welcome to this stylish 1-bedroom apartment, perfect for singles or couples looking for a comfortable, modern living space in a vibrant neighborhood. This charming unit features an open-concept kitchen and living area, ideal for both relaxing and entertaining. With large windows throughout, natural light pours into the space, creating a bright and inviting atmosphere. Key Features:1 Spacious Bedroom: A cozy retreat with plenty of natural light. Open-Concept Kitchen & Living Area: Perfect for hosting friends or enjoying your own space with a seamless flow between kitchen and living areas.4-Piece Bathroom: Featuring a shower/tub combo, modern fixtures, and ample storage. Large Windows: Let in natural light and create an airy, open feel.1 Dedicated Parking Spot: No more searching for street parking a dedicated spot right outside. Location Highlights: Walk to Restaurants & Local Pubs: Enjoy the convenience of dining out with a variety of restaurants and pubs just a short walk away. Nearby Theatre: Catch the latest movies or live performances at the nearby theater. Shopping: Quick access to shopping centers, boutiques, and local markets. Don't miss out on this fantastic apartment in a prime location. Schedule a viewing today to see how this could be your new home! **EXTRAS** Hydro is paid by tenants. Proportionate share one elleventh share of hydro cost. (id:50787)
RE/MAX West Realty Inc.
505-14 - 5060 Spectrum Way
Mississauga (Airport Corporate), Ontario
Fully furnished professional office space available immediately in an Ideal Location of Mississauga. Connected by Eglinton Ave E in Mississauga with direct access from highway 401 and Mississauga Transitway. Offering flexible lease terms. Includes prestigious office address, high-speed internet, reception services, client meet-and-greet, access to board rooms and meeting rooms, shared kitchen/lunchrooms, waiting areas, and printer services. Conveniently located with direct/Easy access to City Transit and other public transport options. Nearby amenities include cafes, bars, and fine-dining restaurants. Prime location with nearby parking options for tenants and visitors. Ideal for professionals and established business owners. **EXTRAS** Fully served executive office. Mail services, and door signage. Easy access to highway and public transit. Office size is approximate. Dedicated phone lines, telephone answering service and printing service at an additional cost. (id:50787)
RE/MAX Premier Inc.
1 - 3 Faulkner Street
Orangeville, Ontario
1-Bedroom Apartment for Lease Prime Location with Modern Amenities and Stunning Views! Welcome to this stylish 1-bedroom apartment, perfect for singles or couples looking for a comfortable, modern living space in a vibrant neighborhood. This charming unit features an open-concept kitchen and living area, ideal for both relaxing and entertaining. With large windows throughout, natural light pours into the space, creating a bright and inviting atmosphere. Step outside to your own private balcony a great spot to enjoy your morning coffee or unwind in the evening. Key Features:1 Spacious Bedroom: A cozy retreat with plenty of natural light. Open-Concept Kitchen & Living Area: Perfect for hosting friends or enjoying your own space with a seamless flow between kitchen and living areas.4-Piece Bathroom: Featuring a shower/tub combo, modern fixtures, and ample storage. Private Balcony: Enjoy outdoor space and stunning views right from your home. Large Windows: Let in natural light and create an airy, open feel.1 Dedicated Parking Spot: No more searching for street parking a dedicated spot right outside. Location Highlights: Walk to Restaurants & Local Pubs: Enjoy the convenience of dining out with a variety of restaurants and pubs just a short walk away. Nearby Theatre: Catch the latest movies or live performances at the nearby theater. Shopping: Quick access to shopping centers, boutiques, and local markets. Don't miss out on this fantastic apartment in a prime location. Schedule a viewing today to see how this could be your new home! (id:50787)
RE/MAX West Realty Inc.
1116 - 509 Beecroft Road
Toronto (Willowdale West), Ontario
Beautiful 1+1 Unit with High Ceilings located at Yonge & Finch. This is a Real Gem with Large Balcony, Strip Hardwood Floor, Granite Countertop, Undermount Sink, Stainless Steel Appliances, Ceramic Backsplash, Washer & Dryer, and Spacious Walk in Closet. Unit is Freshly Painted and Updated. Building has Amazing Amenities; Gym, Indoor Pool, Whirlpool, Sauna, Theatre, Party Room and Guest Suites. Easy Access to HWYs 401 & 407. Walking Score of 93 - just steps from TTC, Subway, GO Train, Great Shopping and Variety of Restaurants. Maintenance Includes Hydro, Water and Heat. Well Maintained and Managed Building **EXTRAS** Stainless Steel Appliances: Fridge, Stove, Dishwasher, Washer and Dryer, All Window Coverings and Light Fixtures. Large Armoire in Bedroom and Furniture can be included in the Sale. (id:50787)
Century 21 Wenda Allen Realty



