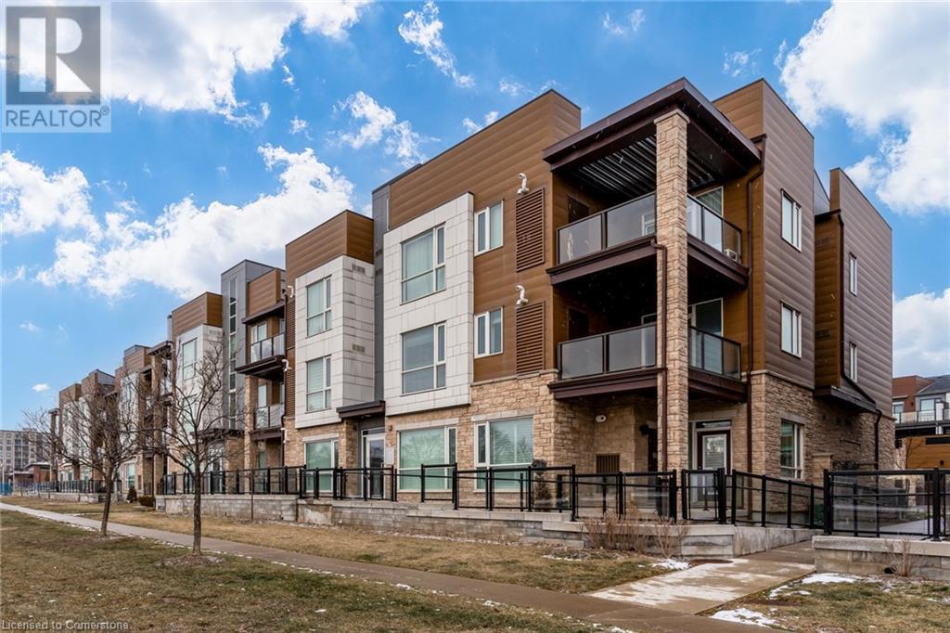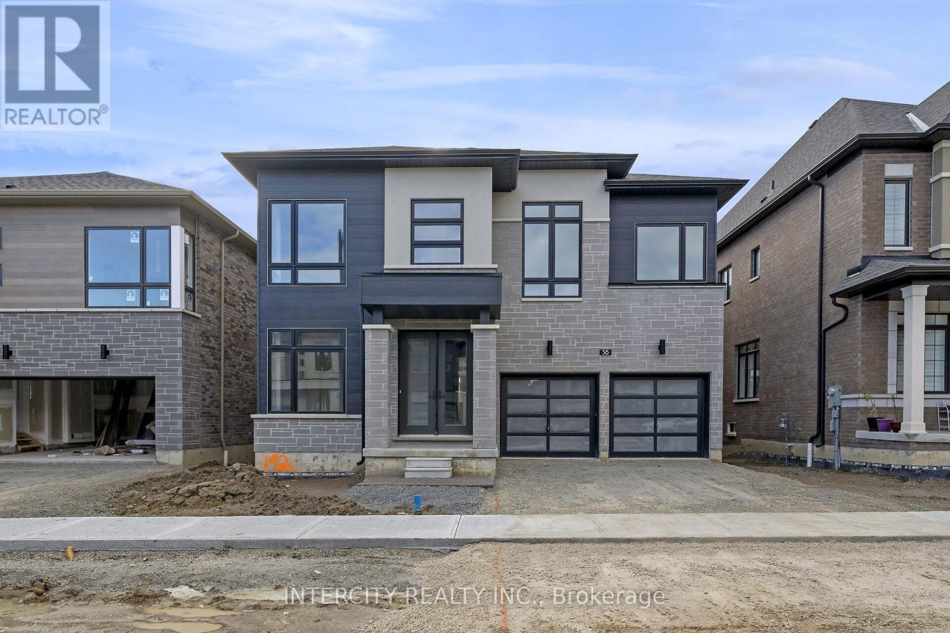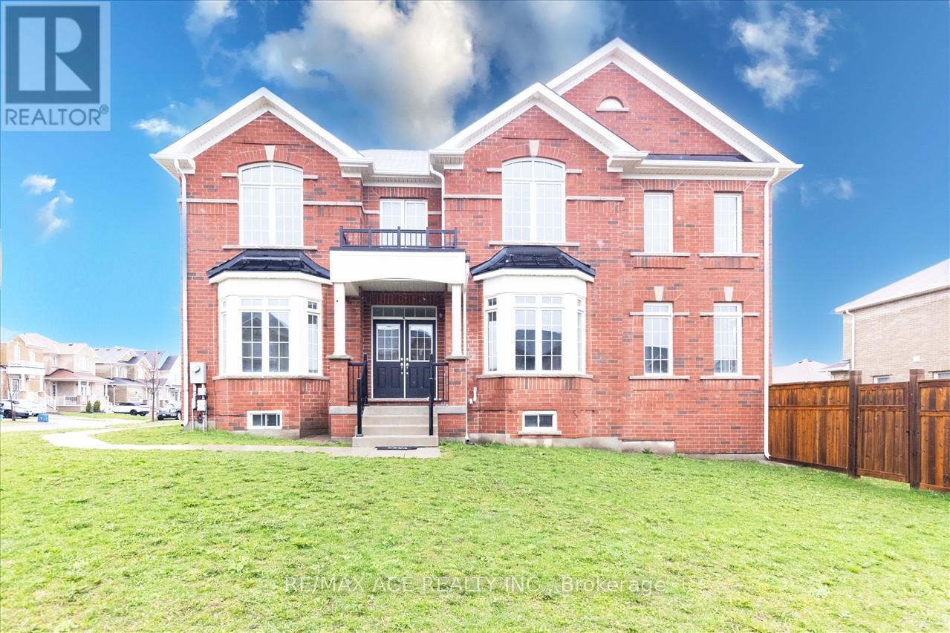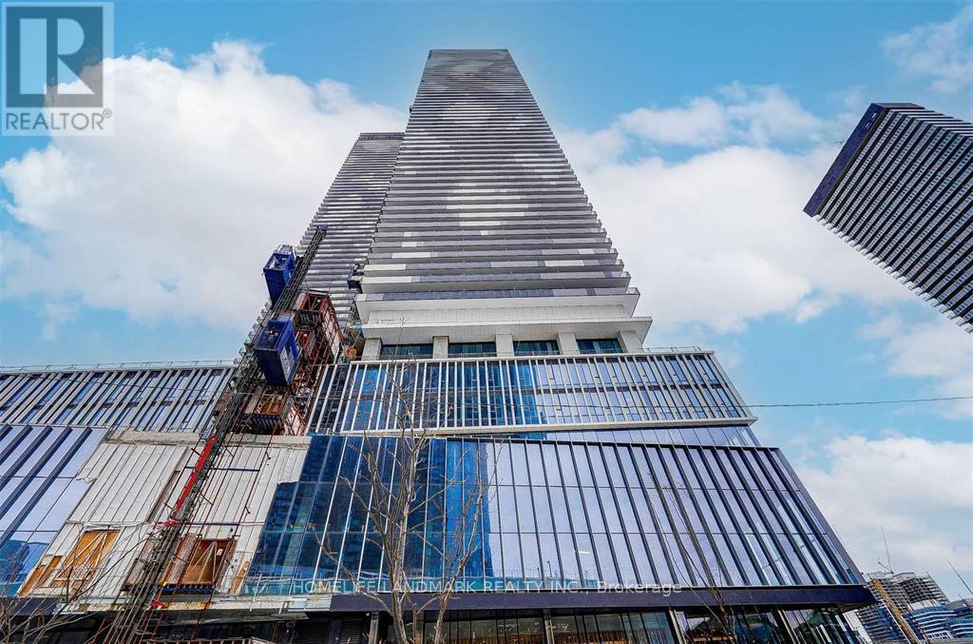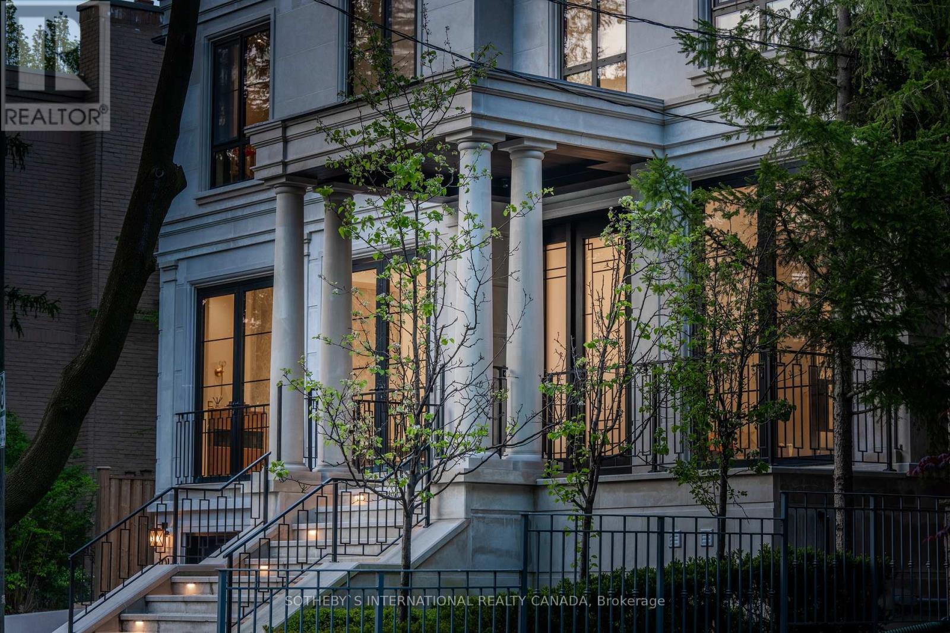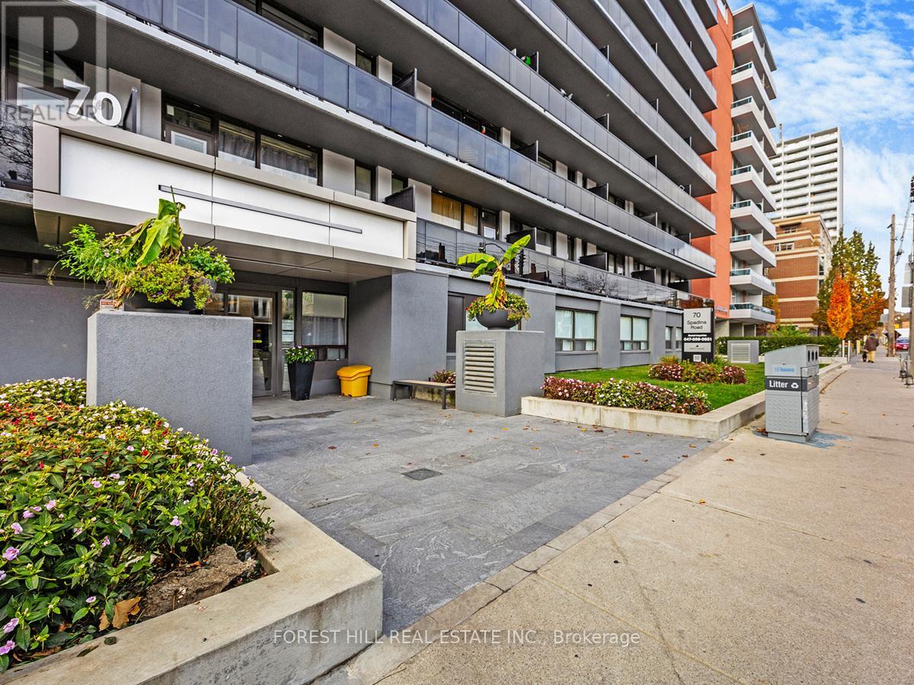2393 Bronte Road Unit# 206
Oakville, Ontario
This 2-bed, 2-bath beauty is the laid-back luxe you've been craving. Picture this: a spacious living/dining spot to chill, entertain, and lose yourself in a good show. Step onto the oversized patio – your new happy place for sunny hangs or starry nights. Parking? Covered! Two spots, one cozy garage with direct building access – because trekking with groceries is so last season. Just 6 years young, this place oozes modern charm and sleek vibes. Location? Oh, it's a winner. Close to schools, shopping therapy spots, highway shortcuts, and a Starbucks pit stop for that caffeine jolt. Storage? Big check! An extra-large locker for your stuff, because we get it – life's got treasures. This modern low-rise pad is more than a home; it's a lifestyle upgrade Rental application with references, credit check, proof of employment, First and Last Required. No Smoking/No Pets. (id:50787)
Royal LePage Burloak Real Estate Services
295 Glenarm Road
Kawartha Lakes (Woodville), Ontario
This home speaks for itself! Large fenced yard overlooking open fields, finished oversized attached double garage with entry to home. Open concept main living room offering cathedral ceilings and propane fireplace, walk-out to sundeck. 3/4 engineered hardwood through out main level. Large kitchen with center island and loads of counter and cabinets. Large master with ensuite and walk-in closet and custom organizers. Lower level finished with 4th bedroom. Must be seen, entire home is wired with smart home, 12 speakers throughout house. **EXTRAS** Quality built home, energy efficient, ICF construction - save energy, oak stairs and handrails, all interior trim is real wood no mdf. (id:50787)
Sutton Group-Heritage Realty Inc.
Lot 107 - 10 Tetley Road
Brampton (Sandringham-Wellington), Ontario
Welcome to the prestigious Mayfield Village. Discover your new home in this highly sought after " The Bright Side " community built by renowned Remington Homes. Brand new construction. This sun filled home is so warm and inviting. Corner plan. 2314 sq.ft. The Tofino model. 9ft smooth ceilings on main, 8ft smooth ceilings on second. Elegant 8ft doors on main. Waffle ceiling on living room with electric fireplace. Extended height kitchen cabinets with valance. Stainless steel hood with pot filler. French doors to backyard. Upgraded hardwood on main floor and upper hallway. Iron pickets with upgraded handrail. Upgraded berber carpet in bedrooms. Upgraded tub in master ensuite and double sinks. Laundry is upstairs. Don't miss out on this beautiful home. **EXTRAS** Frameless glass shower enclosure in ensuite. Upgraded tub. Upgraded main floor bathroom with frameless glass shower enclosure. Upgraded electric 50" fireplace gas line rough-in with plug kitchen. 200 Amp. Cold cellar. Upgraded kitchen sink (id:50787)
Intercity Realty Inc.
Lot 154 - 65 Claremont Drive
Brampton (Sandringham-Wellington), Ontario
Discover your new home at Mayfield Village this highly sough after " The Bright Side " community, built by Remington Homes. Brand new construction. The Elora model 2664 sq.ft. Beautiful open concept, for everyday living and entertaining. This 4 bedrooms, 3.5 bathroom elegant home will impress. 9ft ceilings on main and second floor. Waffle ceiling in family room. Upgraded hardwood on main and upper hall 7 1/2". Iron pickets on stairs. Stunning upgraded kitchen beautiful cabinets with extra cabinets, some glass doors and upgraded stone counter top with breakfast bar. Upgraded tiles throughout tiled areas. All bathrooms are upgraded as well. Rough-in bathroom in basement. So many upgrades too many to mention. Come see it for yourself, don't miss out on this beautiful home. **EXTRAS** Upgraded kitchen cabinets level 6, deep fridge enclosure. Crown molding over cabinets. Upgraded caesarstone countertop and upgraded backsplash. Baseboards 7 1/4". Upgraded tub to frameless glass shower in main bathroom. (id:50787)
Intercity Realty Inc.
Lot 192 - 38 Keyworth Crescent
Brampton (Sandringham-Wellington), Ontario
Welcome to the prestige Mayfield Village. Discover your new home at " The Bright Side " community built by the renowned Remington Homes. Beautiful elegant home back to ravine. 3437 sq.ft., The Queenston model. 9ft on main and second floor. Open concept living. Luxury hardwood flooring on main and upstairs hallway. Gas fireplace. Iron pickets. Spectacular unfinished walk-out basement with extra big windows. Don't miss out on the exceptional home **EXTRAS** Coffered ceilings in dining room. Smooth ceilings on 2nd floor, upgraded hardwood flooring 7 1/2". Upgraded metal pickets. upgraded level 3 kitchen cabinets. Dep fridge enclosure. Blanco undermount kitchen sink. Water line R/I for fridge. (id:50787)
Intercity Realty Inc.
34 Milton Heights Crescent
Milton (1034 - Mn Milton North), Ontario
Cute brick bungalow located on a 50X230ft LOT on the outskirts of Milton with walking distance to Kelso beach & ski hill. This home offers a bright kitchen with a brand new just installed skylight and a cozy living and dining room space. 3-bedrooms with easy access to your large backyard off the back room. Easy side door access to your basement that showcases your large rec room, gas fireplace, laundry, and tons of storage space. Once construction is completed, you will be minutes away from the new 401 entrance on Tremaine Rd making it easy for commuters. Rural living with a short drive to Downtown Milton and amenities. (id:50787)
RE/MAX Real Estate Centre Inc.
114 Noden Crescent
Clarington (Newcastle), Ontario
Beautiful Conner lot With 4 Bedroom House with combined with eat in kitchen. Walkout through Kitchen to Backyard. No Side Walk, park 4 cars parking in driveway! Minutes Away from Great Schools, Parks, Shopping, Restaurants, Bank & community center. hot water tank owned. **EXTRAS** Stove, Fridge, Hood fan & Dishwasher. (id:50787)
RE/MAX Ace Realty Inc.
Room2 - 45 Pineway Boulevard
Toronto (Bayview Woods-Steeles), Ontario
*Room locate at ground floor**Totally renovated property* *Shared kitchen and Landry room*,Discover a cozy and private ensuite roommate in a well-maintained home, Excellent Location ! One of A Kind, Large Backsplit Home in the High Demand Leslie/Finch Location,. Close to All Amenities , Shops, Supermarket, Restaurant and HWY 404,Top Ranked Schools, Steps to Park & Walking Trail, Open Concept, Large Prime Bedroom with ensuite 3 pcs washing room, shared Kitchen and washer and dryer, Clean , Bright & Spacious , Quiet and Mature Neighborhood. *This inviting space is perfect for a single or couple tenant, student, professional* *lease term is flexible, long term or short term* **EXTRAS** Fridge. Stove, Washer & Dryer (id:50787)
Bay Street Group Inc.
2706 - 138 Downes Street
Toronto (Waterfront Communities), Ontario
Luxury Sugar Wharf Building One Bedroom Facing East. Modern Open Concept Kitchen & Livingroom. Ensuite Laundry, Stainless Steel Kitchen Appliances Included. **EXTRAS** All Elf's, Fridge, Stove, Dishwasher, Microwave, Front Loading Washer & Dryer. Window Coverings. (id:50787)
Homelife Landmark Realty Inc.
101 Dunloe Road
Toronto (Forest Hill South), Ontario
A bespoke design tailored for the sophisticated homeowner indulges visionary luxurious living with ease. This Forest Hill lavish residence built in 2022 and fully enhanced in 2023 with a generous and extensive list of inclusions. Comprehensive home automation and surveillance with mobile control. Lorne Rose architecture reimagines opulence. Indiana Limestone Facades. Covered front landing exudes sumptuous grandeur. Appx 11 to12 ft high ceilings & 25 ft open to above, enlarged rectangular rooms for effortless deco. California style windows & doors, 4-elevation openings, extended skylight, mahogany & triple-layered glass entrances magnify layout excellence. Seamless indoor-outdoor transitions with unlimited natural lights & fresh air. Premium engineering ensures everyday comfort. Five bedroom-ensuite all with flr-heated bath & personalized wardrobe. Two upscale culinary kitchens inc Lacanche Stove & Miele Packages. Rosehill 700-b Wine Cellar.2-beverage bars. Media w projector. Upper & Lower 2-laundry.Power Generator. 3-Floor elevator. Double AC, Furnaces, Steam-humidifiers & Air-cleaners. Central Vac. Napoleon Fireplaces w Marble Surrounds. Polk Audio b/i speakers. Prolight LEDs. Custom metal frames. Italian Phylrich hardward. Dolomite marble & Carrera floor. Premier white-oak hardwoods. Enormous lavish cabinetry sys resonate organized minds. Exterior snow-melting & irrigation throughout. Heated Pool w Smart Fountain. Outdoor Kitchen. Ext Camera, Sound & Lighting Sys. Wraparound stone landscaping for easy maintenance. Heated walkout from Exercise. Separated staff/nanny Quarter. Office with stone terrace & guest access. Storage facility excavation. Polished garage E-Car charger & Bike EV & steel paneling. East of Spadina. Walking to UCC, BSS, FHJS and the Village. Proximity to downtown, waterfront, social club, art gallery, fine dining & shopping. Luxury with Ease.This residence have-it-all. Valued for an epitome of high-end refinements and wealth of amenities. (id:50787)
Sotheby's International Realty Canada
528 - 109 Front Street E
Toronto (Waterfront Communities), Ontario
Your Dream Urban Retreat Is Here! This Rare, Beautifully Kept Loft In The Heart Of Downtown Toronto Just Stops From The Iconic St. Lawrence Market Is A True Gem Waiting To Be Discovered. With Its Open-Concept Layout, This Spacious And Bright Unit Radiates A Cozy, Welcoming Vibe. But The Real Showstopper? A Private Terrace With Breathtaking, Unobstructed Views Of The Toronto Skyline And Lake Ontario, Giving You A Front-Row Seat To City Sunsets And Skyline Magic. Imagine Starting Your Day With Sunlight Streaming In Through An East-Facing Floor-To-Ceiling Window Overlooking A Tranquil Courtyard, Or Stepping Out To The Bustling City Just Beyond Your Doorstep. Whether You're A Professional Craving A Stylish City Base, A First-Time Buyer Looking For A Perfect Home, Or An Investor Hunting For An Exceptional Find, This Loft Checks All The Boxes. Ready To Make Downtown Living Your Reality? Reach Out Before This Rare Gem Is Gone! **EXTRAS** There Is Also An Underground Parking Monthly Maintenance Fee Of $102.28 (id:50787)
RE/MAX Metropolis Realty
Ph B - 70 Spadina Road
Toronto (Annex), Ontario
Location, Location! This Annex renovated 745 sq ft unit has the subway just outside the front door. This unit boasts 2 extremely large terraces with approx 1600 sqft of outdoor space. Close to Bloor St, shopping, U of T and restaurants. Enjoy the new gym and party room. Visitor parking in back of building. Underground parking if needed $150-$170 per month. **Hydro & water extra** (id:50787)
Forest Hill Real Estate Inc.

