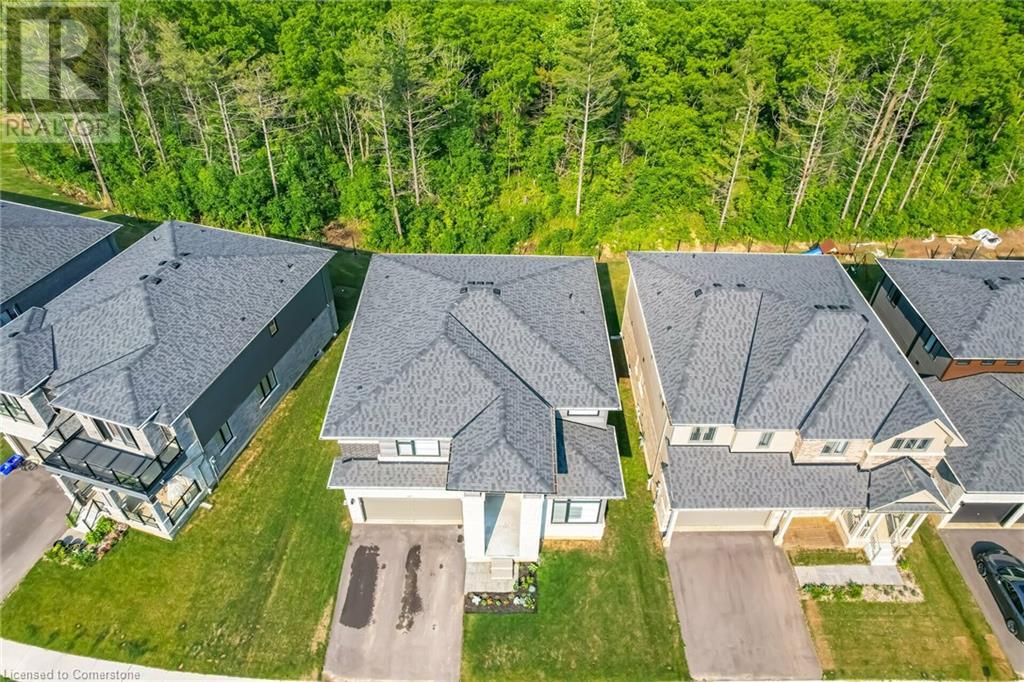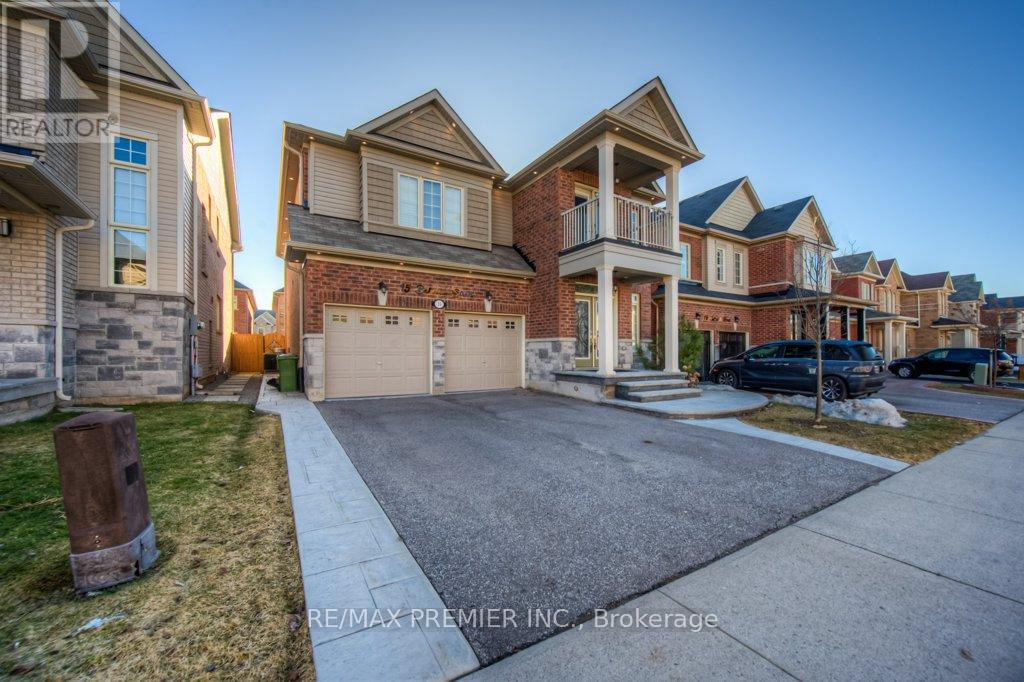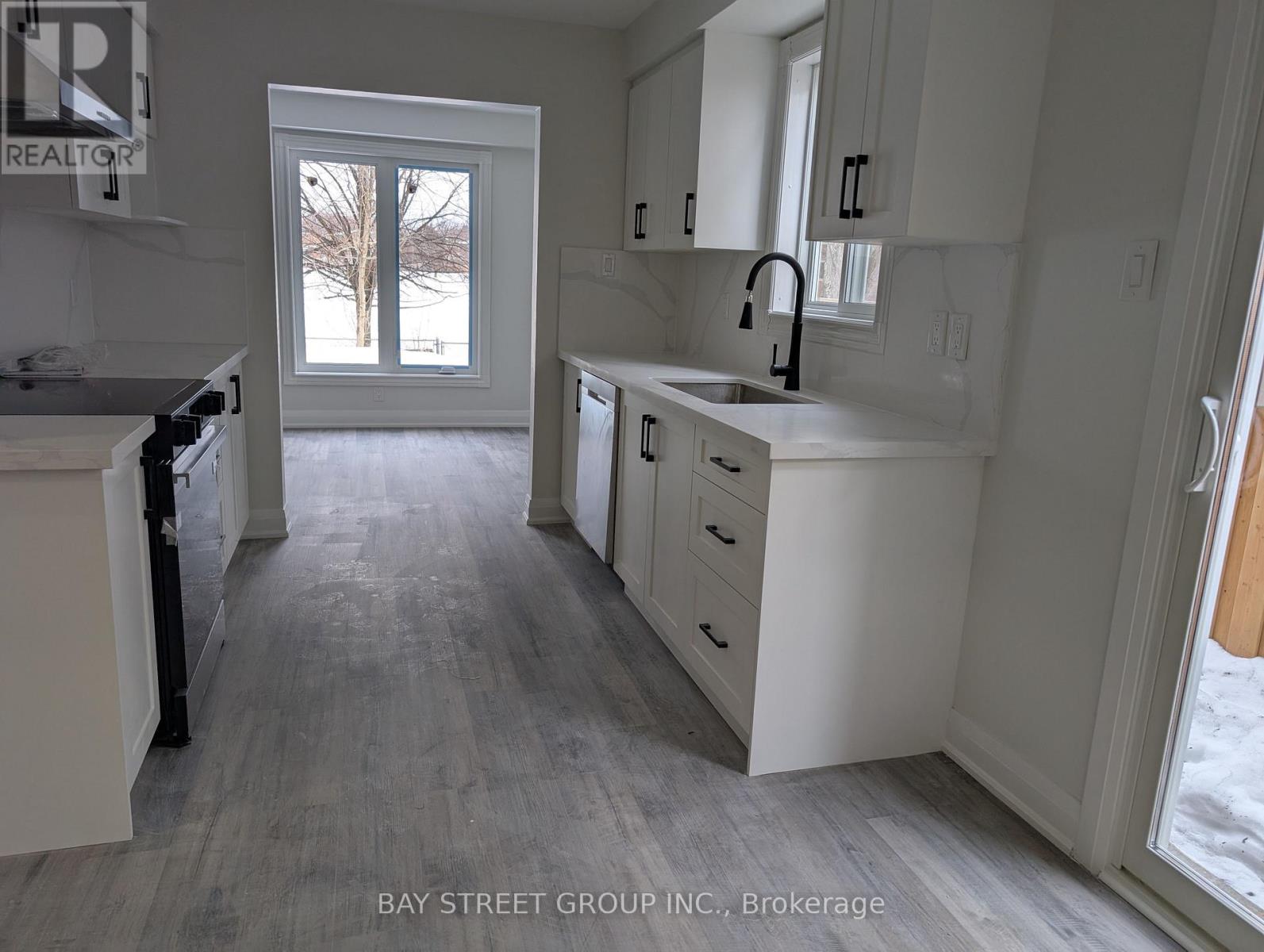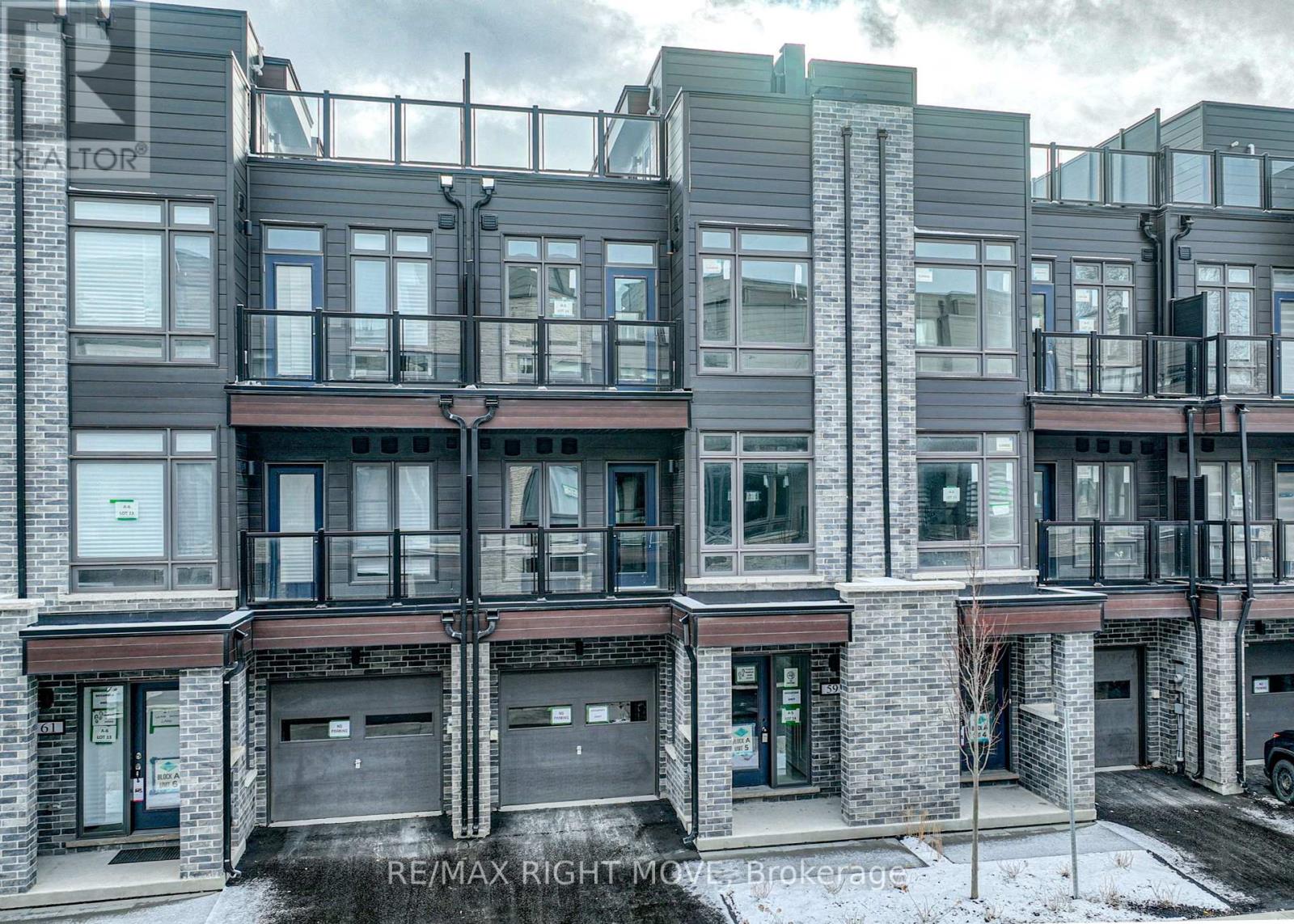797 Wilson Road S
Oshawa (Farewell), Ontario
Perfect Location For Vacant Land Boasting 1.5 Acres. 3 Min From The Highway, Easy Access, As A Corner Lot. Zoning Allows For A Wide Variety Of Uses. (id:50787)
Royal LePage Terrequity Realty
127 Court Drive
Paris, Ontario
Absolutely Spectacular 2 years New 3290 Sq Ft of Luxury and Quality by Renowned builder Losani Situated on a 57 Foot Private and Highly sought after Ravine/Wooded lot. Thousand Spent on Upgrades thru out, including a Custom modified floor plan and Stunning open concept Main Floor with an entertainers dream Great Rm and Chefs Kitchen combination featuring built in Thermador appliances, Paneled Refrigerator a Butlers Station and a Massive Pantry in Gleaming White Shaker style cabinets. The Sweeping Wood Staircase takes you to an equally impressive 2nd level that boasts a Primary Retreat with a Huge Bedroom and Sitting area, His and Hers walk in closets and Stunning Spa like Ensuite Bath with a Stand alone Tub, Double Sink Vanity and a Massive Separate Shower with Dual Rain Heads. The additional bedrooms all feature Large Closets and Jack and Jill access Ensuite 4 Piece Baths. Additional features include 9 foot Ceilings and Oversized 8 foot Shaker Doors, Pot Lights and Designer Light Fixtures, beautiful Engineered Hardwood and Ceramic floors, California style Shutters thru out, Crown Molding, Linear Gas Fireplace, High End Appliances thru out and So Much More!!!! Other details are Easy access to Hwy 403, minutes to shopping, a very Flexible closing date and Tarion warranty. A Truly Must See Unique home...Don't miss this great opportunity, schedule your appointment today! (id:50787)
Royal LePage Signature Realty
8 - 16925 Yonge Street
Newmarket (Central Newmarket), Ontario
Restaurant For Sale In Prime Yonge Street Location Featuring Take Out & Dine-In. Thriving And Established Community With A Great Mix. Ample Parking And High Speed Traffic. Restaurant Is Located In A Well Established Turnkey Sale All Equipment & Fixtures In Clean Excellent Condition Included. Unlimited Parking For Customers. Excellent Business With Lots Of Room To Grow. Fully Equipped Kitchen. Great For Family Business. Buyer & Buyer's Agent/Solicitor To Verify All Measurements, Taxes And Zoning Info. *Do Not Go* Without An Appointment. **** EXTRAS **** List Of Equipment Available. Seller Can Provide Training. (id:50787)
Right At Home Realty
15 Babcock Street
Hamilton (Waterdown), Ontario
This property is a must-see, offering contemporary style, comfort, and high-end finishes. Impressive 3,867 sq ft contemporary living with 4+1 bedroom, 4-bathroom, 2-storey home luxury and spacious design - located on a premium lot with tons of upgrades. ** Finished basement with approved permit for a separate entrance **. House features an open-concept kitchen with a large island and a gas stove. Solid oak staircases, and California shutters for privacy. The family room includes a gas fireplace and an elegant, coffered ceiling. Step out from the kitchen onto a patio and a fully fenced backyard. The backyard is equipped with a barbecue gas line, which is ideal for entertaining. The primary bedroom features an ensuite with double sinks, a free-standing tub, and an oversized walk-in closet. Hot water supply to all washroom seats, a powerful 3.5-ton air conditioner to keep the entire home comfortable year-round also a 3-piece rough-in bathroom in the basement. This property is a must-see, offering contemporary style, comfort, and high-end features in a peaceful natural setting. Custom-built gates, soffit lighting, and a wrought iron glass French front door enhance curb appeal **EXTRAS** Finished basement is ideal for in-law suite -laminate flooring, a wet bar, and a full bathroom or ideal for rental income with approved plan. Outside, enjoy stamped concrete, landscaped yards, and a low-maintenance backyard with a hottub. (id:50787)
RE/MAX Premier Inc.
0 Hurontario Street
Caledon, Ontario
Excellent Investment Opportunity to Secure Flat and Clear Vacant Land just 2 minutes north of King fronting West of Hurontario Street, just 10 minutes from the city of Brampton! Just a few minutes north of the approved Hwy 413 and all amenities. Property Highlights:11.55 acres of scenic landscape, Build your dream home /investment project or Buy and Hold .Potential: Ideal for custom home development, hobby farming, or recreational use (subject to municipal approvals).Convenience: Close to major roads and highways, making it an excellent choice for commuters.Nearby amenities include shopping, schools, and recreational facilities. Adjacent to Victoria Truck Inspection Station and neighbouring a custom home. Sellers may consider VTB to qualified buyers. (id:50787)
Exp Realty
941 Old Mohawk Road
Ancaster, Ontario
Presenting a modern masterpiece at the back of a private enclave of homes, this custom showhome built by Fortino Brothers Inc. flawlessly blends farmhouse charm with modern luxury. The visually captivating exterior blends white brick, barnboard, stucco, oversized black windows and subtle architectural details that immediately capture your attention. Wander inside and immediately be graced by the spacious floor plan, designed with families in mind. Luxurious details include high ceilings with shiplap and wood beam details, oversized trim and doors, a captivating stone fireplace surround, and custom oak staircase. The chef's kitchen boasts 2-toned cabinetry, high end appliances, Taj Mahaj quartzite countertops, and a show stopping range hood. Enjoy seamless indoor/outdoor living with a large raised composite deck that is perfect for entertaining. Head upstairs and appreciate the attention to detail in each of the 4 bedrooms, 3 bathrooms, walk-in closets in each bedroom, and a large laundry room for added convenience. The primary suite boasts an oversized curbless walk-in shower with custom glass, a freestanding tub, a custom vanity, and built-in cabinets. Built by a Tarion registered builder, the price is inclusive of HST. Inquire for a full feature list and schedule your private showing today! (Some photos have been virtually staged.) (id:50787)
RE/MAX Escarpment Realty Inc.
2803 - 8 The Esplanade
Toronto (Waterfront Communities), Ontario
L-Tower Gorgeous 1 Bedroom + Den. Prime Downtown Location -Walking Distance To Restaurants, Ttc Routes And Union Station,Financial District, St. Lawrence Market, Shopping, Waterfront And More. 9 Ft Ceilings, Hardwood Flooring Throughout, Signature Cabinetry Designed By Munge Leung. And Kitchen With Top Of The Line Miele And B/I Appliances, Views Of The City, see attached floor plan (reverse image) **EXTRAS** Extras: Existing Windows Covering, Miele Oven & Microwave, B/I Dishwasher, B/I Fridge, Stacked Washer & Dryer. 1 Parking Spot & 1 Locker (id:50787)
Right At Home Realty
44 Lilac Avenue
Markham (Aileen-Willowbrook), Ontario
In Sought-after and safe neighborhood. Within the school zone of the Top High School, St Roberts Catholic High School. Backyard facing a spectacular park; Stainless Steel Appliances, double-door fridge, living space with great view of the park. 4+1Bedrooms/3Washrooms. Basement With Recreation Room. Ample Driveway for 4 cars. Best Schools, Bayview Glen P.S. St Roberts Catholic High School, and Thornlea Secondary School! Close To Restaurant, Community Center. Ready To Move In! $5,000 per month plus utilities (id:50787)
Bay Street Group Inc.
Unit 15 - 2555 Dixie Road
Mississauga (Dixie), Ontario
Established Restaurant Opportunity! In operation for over 5 years, is now available for sale with all Kitchen equipment installed and ready to go with an affordable lease of $8000 including TMI and HST. Available with transferable LLBO. Can easily Be Converted to Any concept. Located in a prime area of Dixie and Dundas with Ample parking. Don't miss the chance to step into the restaurant industry with a turnkey solution. (id:50787)
Homelife/miracle Realty Ltd
968 Main Street E
Hamilton, Ontario
PRICED TO SELL – This premier mixed use Investment offers multiple opportunistic directions - This Property is perfectly set up for RESIDENTIAL LIVING, COMMERCIAL BUSINESS, and/or LIVE/WORK setup. Located in prime Hamilton at Gage Park, this location guarantees MAXIMUM visibility on the City’s busiest street!! Boasting a 4 Bedroom, 3 Bathroom apartment with upgraded kitchen and laundry, Office Space, and Showroom setup, this opportunity holds unsurpassed Business/ Investment/Rental opportunities. The side entrance creates an additional inlaw suite unit (second apartment) complete with private laundry. This Property also includes both FRONT AND REAR PARKING, along with an additional fully heated GARAGE space. Also included is a back addition creating the perfect WAREHOUSING/ STORAGE setup for all Businesses. Call to view today!!! (id:50787)
Michael St. Jean Realty Inc.
59 Wyn Wood Lane
Orillia, Ontario
Welcome to 59 Wyn Wood in the thriving Orillia Fresh Towns community! This Brand New beautiful starter home is perfect for first-time buyers. Thoughtfully designed with modern aesthetics and high-end finishes, these brand-new builds are ideal for hosting and everyday living. The main floor features a versatile rec room, providing extra living space for your family or guests. On the second floor, enjoy the open-concept kitchen and living room, illuminated by natural light streaming through large windows. The third floor offers two spacious bedrooms, including a primary suite with its own ensuite bathroom. A second full bathroom ensures comfort and convenience for all. The highlight of this home is the private rooftop terrace, where you can unwind and take in stunning views of Lake Couchiching. Located within walking distance of parks, trails, grocery stores, Lake Couchiching, and Orillia's charming downtown, this home offers the best of convenience and lifestyle. Dont miss your chance to make 59 Wyn Wood your new homeschedule your viewing today! (id:50787)
RE/MAX Right Move
154 Elgin Street
Orillia, Ontario
Welcome to 154 Elgin, located in the vibrant Orillia Fresh Towns community! This Brand New stunning starter home is ideal for those entering the market. Featuring modern designs and high-quality finishes, these brand-new builds are thoughtfully crafted with entertaining in mind. Step inside to discover a versatile rec room on the main floor, offering additional living space perfect for a growing family. On the second floor, you'll find an open-concept kitchen and living room, bathed in natural light from the large windows. Head up to the third floor, where two well-appointed bedrooms await. The primary bedroom boasts an ensuite, while the second bedroom is complemented by a full bathroom. Finally, ascend to your private rooftop terracea perfect oasis with sweeping views of the city. The location is unbeatable, with parks, trails, Lake Couchiching, grocery stores, and downtown Orillia all within walking distance. Discover the lifestyle waiting for you at 154 Elgin. Book your viewing today! (id:50787)
RE/MAX Right Move












