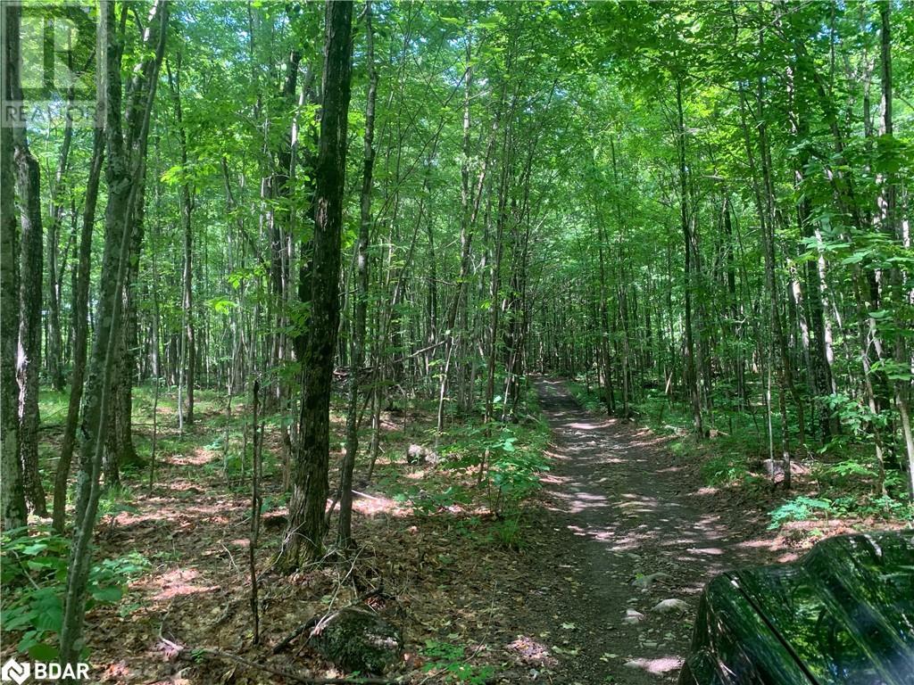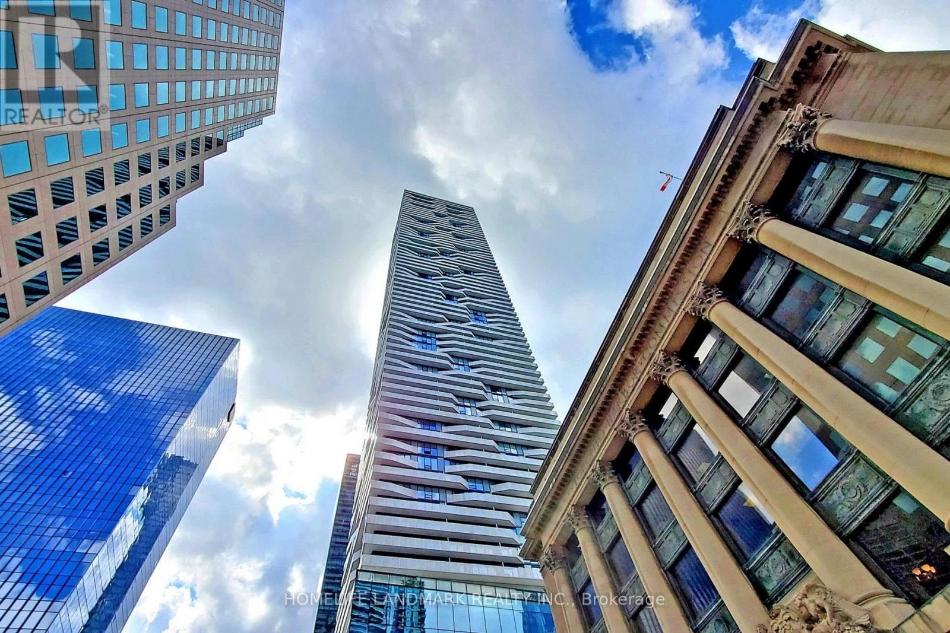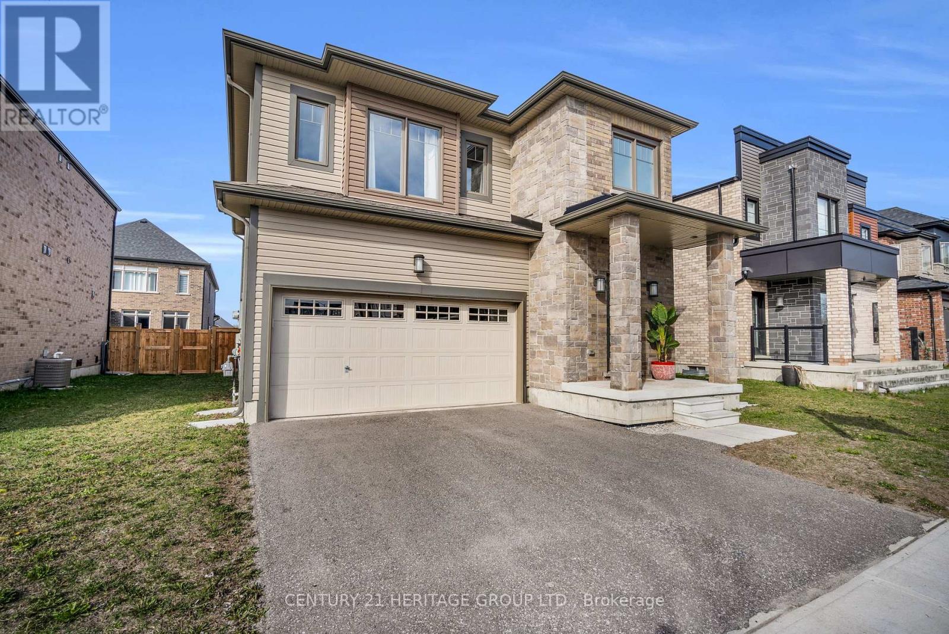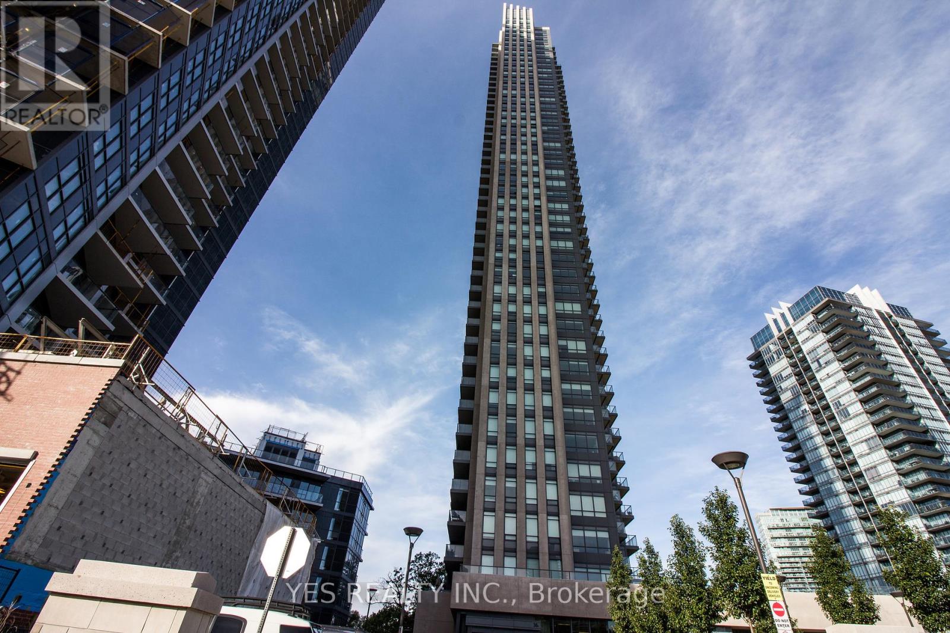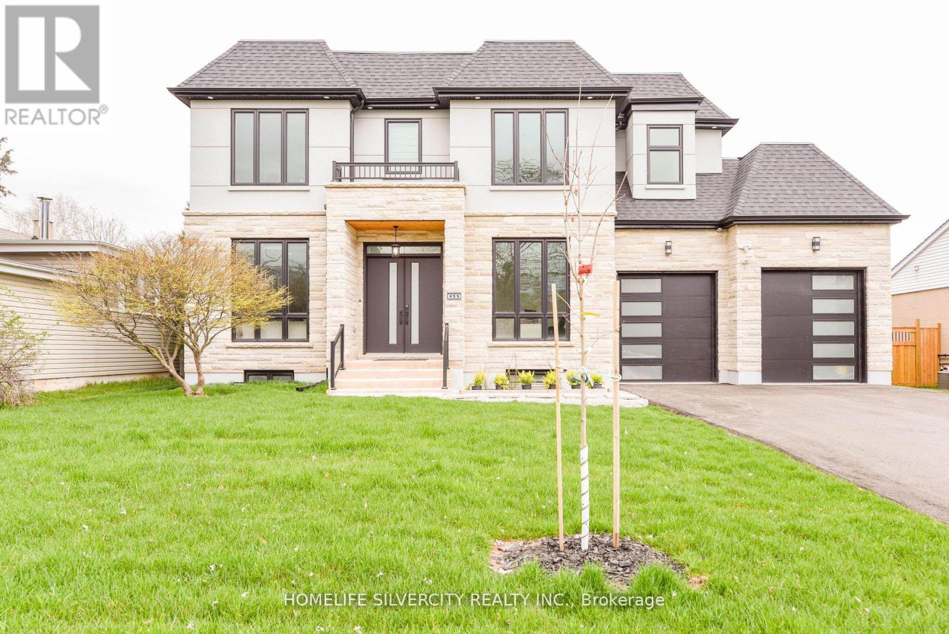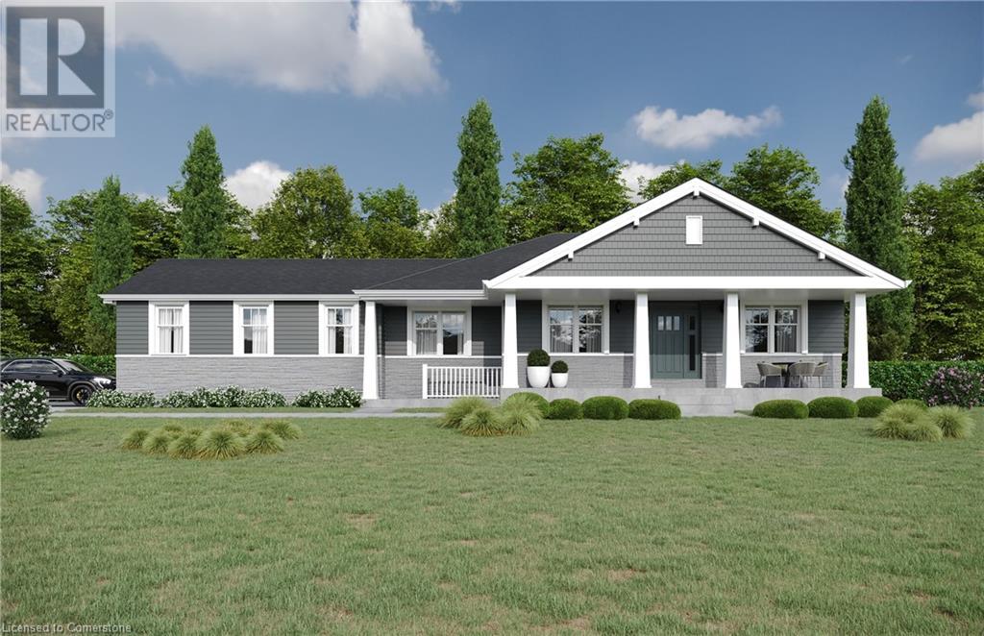00 Clareview Road
Erinsville, Ontario
Discover your perfect retreat in Erinsville, Ontario! Surrounded by mature tees and peaceful trails, this wooded 10+ acre property is ideal as a recreational escape or for your future dream home. Picture weekends spent camping in pristine wilderness, exploring your private pond, or casting a line in nearby Beaver and White Lakes. This lovely property is accessible year-round from Highway 41 and is located just 10 minutes from Tamworth and 30 minutes north of Napanee. Zoned RU/Rural, this property is ready for your vision: build a single-family home or duplex, or a cozy cabin for weekend getaways. Power access is nearby, just a few poles away. For outdoor enthusiasts, this land offers the best of both worlds - peaceful seclusion with easy access to nearby towns and amenities. To full appreciate its natural beauty and potential, please arrange a viewing with an agent - do not walk the property unaccompanied.The Seller may consider holding a mortgage at 5% for qualified buyers with 25% down. (id:50787)
Royal LePage Connect Realty Brokerage
Royal LePage Connect Realty
215 - 590 Alden Road
Markham (Milliken Mills West), Ontario
Great office location close to many amenities. Office space with kitchenette, bathroom, boardroom and large office. See Plan attached. Property is positioned at Warden & 14th Avenue and is strategically located minutes from Hwy 407 with ample surface parking. Natural gas is included and hydro is separately metered. (id:50787)
Royal LePage Your Community Realty
4107 - 88 Harbour Street
Toronto (Waterfront Communities), Ontario
Luxury Harbour Plaza Residences By Menkes In Downtown Toronto . Connected To The Path,Cn Tower, Union Station, Rogers Centre , Downtown Financial,Entertainment District . The Wrap Around Balcony Offer Se View Overlooking Lake Ontario And Downtown Street. Gourmet Open Kitchen W/ Quartz Counters. Spacious Bedroom. Large Den With Window. Amenities Include Fitness/Weight Area, Cardio, Pilates/Yoga Studio, Sauna, Party Room, Business Centre, Theatre And More. (id:50787)
Homelife Landmark Realty Inc.
13 Mabern Street
Barrie, Ontario
MODEL HOME Presents approx. 3600Sq of living space with an Upgraded Finished Basement by the original builder Features a Media Room, 1 Bedroom, Den (future Kitchen), 4Pc Bathroom. A Potential Of Easy Convert To Separate Entrance apartment. The Bright and Airy Open-Concept living and dining room in the main level feature a Cozy Gas Fireplace creating an inviting atmosphere. The Kitchen has been upgraded with sleek quartz countertops, Stainless Steel appliances, a stylish backsplash, and an island with an extended breakfast bar. Completing the main floor are a spacious walk-in storage closet, a cozy library, a mudroom, and a pantry, providing ample storage and functionality. The second floor offers four generously sized bedrooms, including a master bedroom with a luxurious5-piece ensuite and Dressing Room, as well as a bonus loft area. **EXTRAS** S/S Fridge, Stove, Dishwasher, Range Hood, Washer, Dryer, All Lights Fixtures and All Window Coverings. (id:50787)
Century 21 Heritage Group Ltd.
2489 Scotland Drive
London, Ontario
Discover the tranquility and versatility of this remarkable farm property 6 bedrooms with 2 washrooms, Spanning 99.9 acres Located in London with 95+/- workable productive acres, Only 3 KM from urban growth Boundary .Great opportunity for investors providing income from house with two separate apartments. Offering ample space for vehicles, equipment, and storage. Addition Storage shed build Separately. Great Location close to HWT 401,Costco,Shoping Mall, Much More!!! **EXTRAS** Existing Appliances and window covering Alf's. (id:50787)
Homelife/miracle Realty Ltd
2851 Eglinton Avenue E
Toronto (Eglinton East), Ontario
For lease: 3,573 sqft free-standing office building, previously a used car sales office. Situated on 0.81 acres of parking lot, this property offers ample space and versatile layout for various business needs. Don't miss this opportunity! (id:50787)
Vanguard Realty Brokerage Corp.
3307 - 36 Park Lawn Road
Toronto (Mimico), Ontario
Stunning North/East facing view from this 1-bedroom suite with hardwood floors throughout. The open-concept living/dining room and kitchen provide a spacious and inviting atmosphere. Just minutes to the beach, with a TTC stop at your doorstep and easy access to downtown Toronto (only 10 minutes away). The building offers fantastic amenities for your convenience. (id:50787)
Yes Realty Inc.
310 Scott Boulevard
Milton (1036 - Sc Scott), Ontario
Avoid rising Tarrifs and Labour Costs and check out This executive 30ft wide semi-detached home built by Arista is 2155 square feet the largest semi in the family-friendly Scott Community.The open-concept living & dining area features a 3-way gas fireplace, creating a cozy ambiance for gatherings & relaxation. A separate family room offers additional space for entertainment &relaxation, making it a perfect spot for family movie nights. The huge kitchen comes with upgraded cabinets- a center island,& S/S appliances. The MBR includes a luxurious ensuite bathroom with a soaker tub, separate shower, dual vanities as well as a spacious W/I closet & sitting area. The second & third bedrooms decent-sized rooms -Garage access to the home adds convenience. Unspoiled basement w/ R/I washroom & cold cellar offers endless possibilities for customization Enjoy the landscaped yard. The community is known for its schools with good ratings, Escarpment views, trails, parks, sports fields, and Milton Hospital & Library. Don't miss out on the largest semi of 2155 sqft. (id:50787)
Royal LePage Signature Realty
3005 - 80 Absolute Avenue
Mississauga (City Centre), Ontario
This stunning 2 bedroom suite with its split floor plan as been freshly painted and professionally cleaned. A bright and spacious home, it features 2 full baths, wall-to-wall windows, 9' ceilings, elegant crown mouldings, granite countertops, a mirrored backsplash, and a double under-mount sink. The 2nd/guest bathroom offers a frameless glass shower for a sleek, modern feel. Laminate flooring in the living and dining areas, with cozy broadloom in the bedrooms. Enjoy breathtaking city and even lake views from the expansive 50' wraparound balcony. The building offers top-tier amenities, and you'll be steps away from Square One, Confederation Square, transit, dining, schools, the library, and more. Convenient access to highways 403, 410, and 401. (Note: Room sizes are approximate due to irregular shapes; Furnished images have been virtually staged.) **EXTRAS** Existing Stove, Fridge, Dishwasher, B/I Microwave, Washer/Dryer, ELFs & Window Coverings. 30,000 Sq Ft Recreation Ctr: 2 pools, basketball gym, squash, weight and exercise rooms, Track, BBQs, Movie Theatre, Guest Suites and more. (id:50787)
Keller Williams Advantage Realty
1508 - 105 The Queens Way
Toronto (High Park-Swansea), Ontario
Absolutely Stunning and Bright 1-Bedroom Condo Apartment with Lake Views!This beautiful open-concept unit features a modern kitchen with granite countertops and stainless steel appliances, plus a spacious balcony offering a picturesque south-west view of the lake. The suite includes ensuite laundry and is ready for you to move in.Enjoy the incredible building amenities, including a gym, indoor and outdoor pools, tennis courts, a party/media room, and guest suites. Conveniently located just steps from the lake, public transportation, and minutes from downtown. Parking is included.Perfect for professionals and small families seeking a blend of luxury, comfort, and convenience! (id:50787)
RE/MAX Aboutowne Realty Corp.
455 Samford Place
Oakville (1020 - Wo West), Ontario
Welcome to 455 Samford Place, a spacious custom home built on a 65 ft by 115 ft lot with 4400 square ft of living space and nested in charming southwest Oakville. The property is old around one year, features a limestone and stucco exterior, a large driveway, 2 garage doors at the front and a 3rd garage door leading to the backyard. Upon entering the home, you will be greeted by an open-concept main level with 10-foot ceilings, natural light through the huge windows and beautiful paneling and crown Moulding on the walls. Moving onto the kitchen, which features a large island topped with quartz and pendant lights. The kitchen also features a 60-inch (30 each) fridge and freezer, a 36-inch range, microwave, oven and dishwasher all from Thermador and a beverage fridge. There is also a small spice kitchen in the garage. Moreover, the family room has a 10 ft x 5 ft full porcelain tile as the centerpiece with a fireplace inside of it as well as double French doors to the backyard. The elegant wood staircase which leads to the upper level, includes a skylight and wall paneling that continues into the upper hallway, where you'll find four spacious bedrooms, each with its own ensuite bathroom and walk-in/built-in closet. The master bedroom has a feature wall, a washroom with a double sink walnut vanities and beautiful large full porcelain floor and wall tiles. Lastly, the basement is open and can be used very flexibly. It also includes a recreation room, an extra laundry room, a bar with a fridge, wine rack, dishwasher, sink and space for a beverage cooler, not to forget the stairway leading straight outside into the backyard. (id:50787)
Homelife Silvercity Realty Inc.
Lot 15 Logan Court
Hamilton, Ontario
Builder Bonus: Finished Basement with Separate Entrance – Valued at approx. $100K* Welcome to Wildan Estates, a community where rural tranquility meets modern luxury on ½ acre+ lots. The Skimson, our newly expanded bungalow, offers an impressive 3,635 square feet of beautifully finished, livable space, designed for those who value both elegance and functionality. This thoughtfully crafted home features a gourmet custom kitchen, spa-inspired bathrooms, soaring 9ft California ceilings, and a spacious triple attached garage. The professionally finished basement with a separate entrance is perfect for extended family, entertaining, or creating your dream retreat. It also comes with all the mechanical rough-ins for a future kitchen, offering even more flexibility and possibilities. This incredible bonus is a limited-time offering that adds value and versatility to your home. The home’s architectural features showcase a striking combination of high-quality brick, stone, and vinyl, ensuring every home is unique while remaining low-maintenance. Energy-efficient upgrades, including enhanced insulation, EnergyStar Low-E Argon-filled windows, and high-performance HVAC systems, ensure comfort in every season. As part of your home-buying experience, every purchaser gets the opportunity to meet with the builder/designer personally to discuss your specific needs and preferences in detail, ensuring your home is perfectly suited to your lifestyle. Protected by Tarion’s 1-, 2-, and 7-year warranties, this home offers peace of mind and a rare opportunity to experience the best of rural charm and modern living. *Value varies based on model choice Please note that the address, legal description, ARN, and PIN will change once the house is transferred into Buyers name (id:50787)
Real Broker Ontario Ltd.

