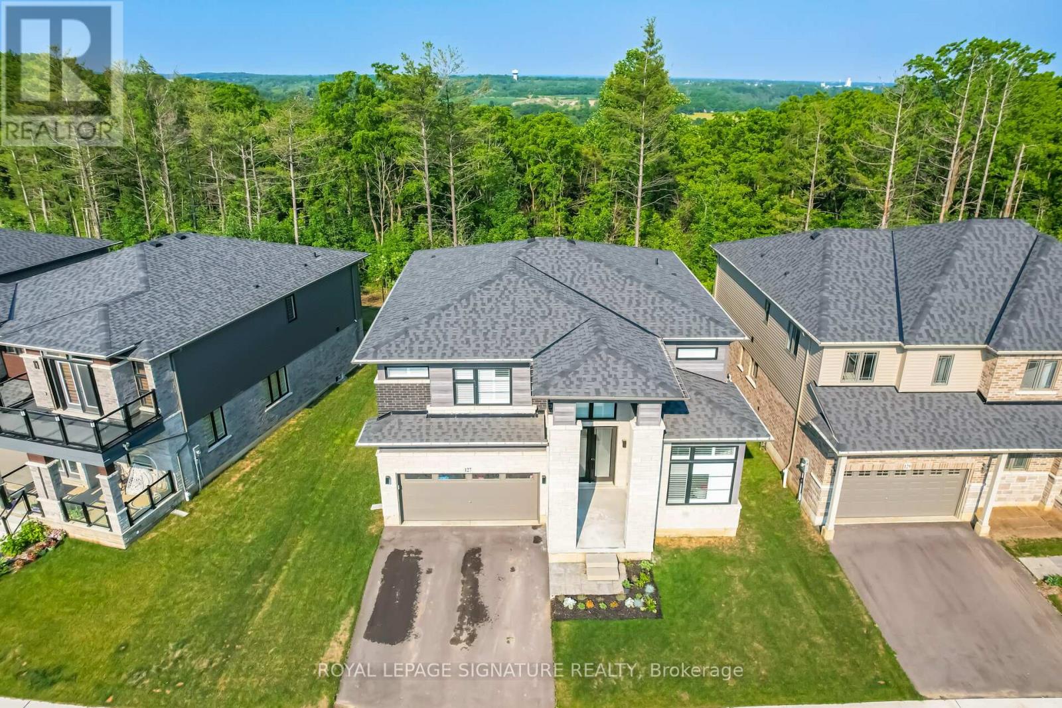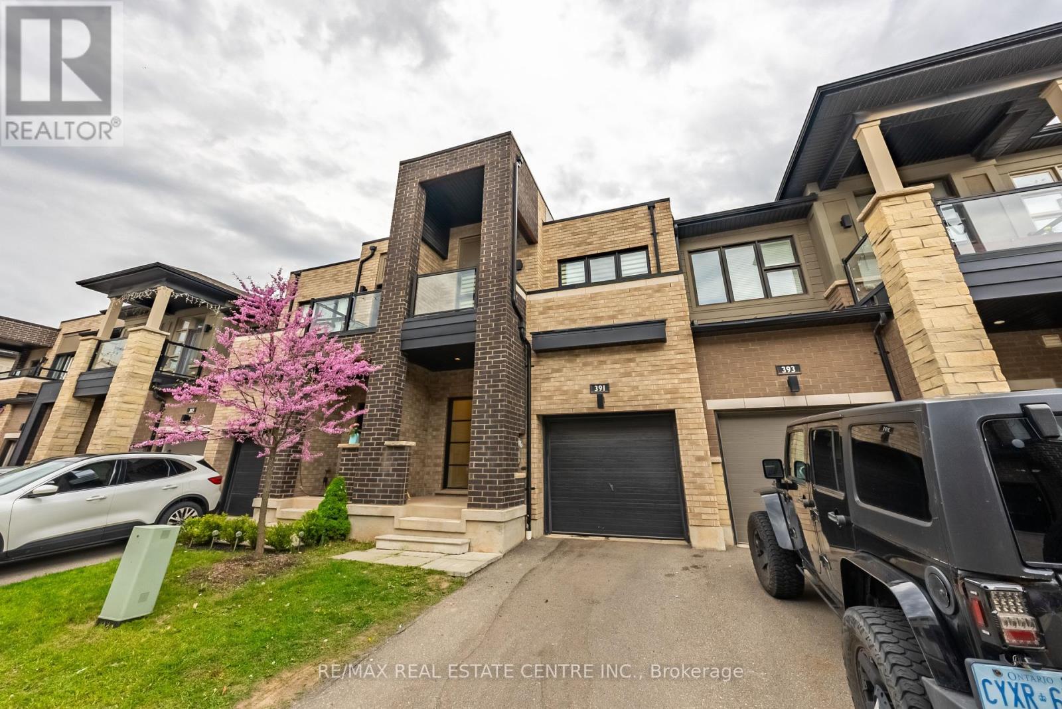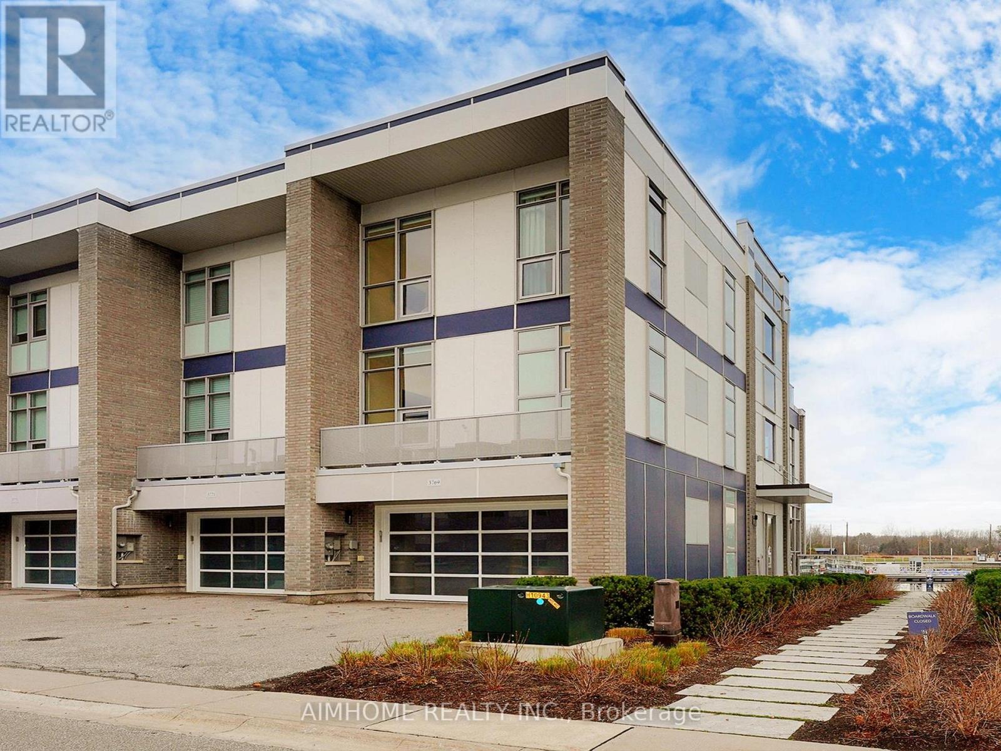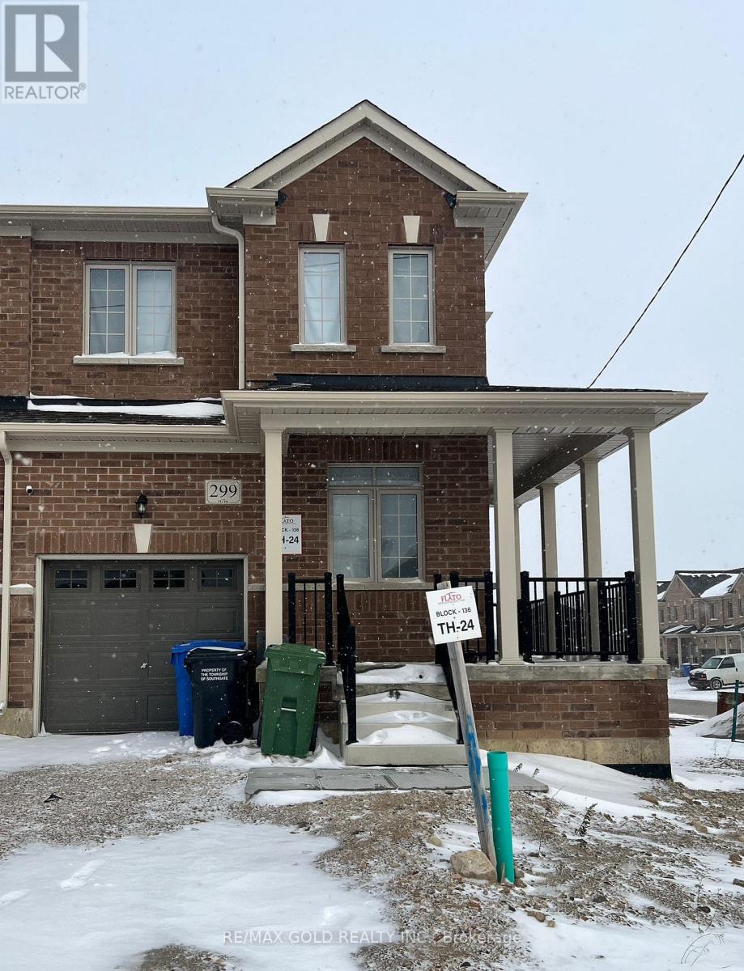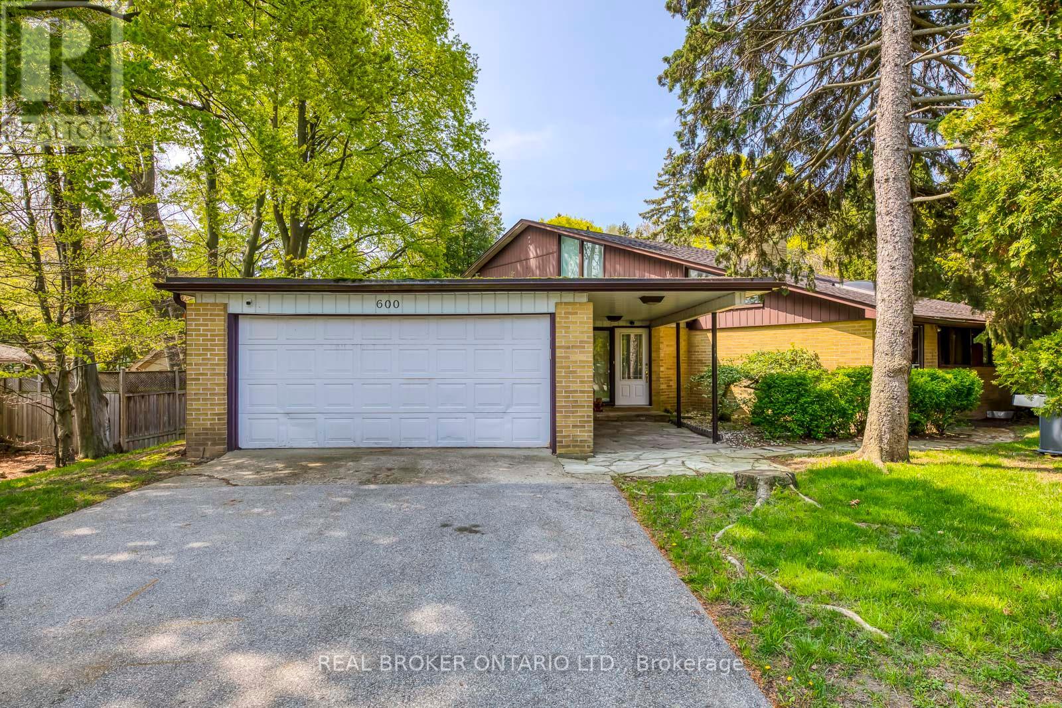127 Court Drive
Brant (Paris), Ontario
Absolutely Spectacular 2 years New 3290 Sq Ft of Luxury and Quality by Renowned builder "Losani" Situated on a 57 Foot Private and Highly sought after Ravine/Wooded lot. Thousand Spent on Upgrades thru out, including a Custom modified floor plan and Stunning open concept Main Floor with an entertainers dream Great Rm and Chefs Kitchen combination featuring built in Thermador appliances, Paneled Refrigerator a Butlers Station and a Massive Pantry in Gleaming White Shaker style cabinets. The Sweeping Wood Staircase takes you to an equally impressive 2nd level that boasts a Primary Retreat with a Huge Bedroom and Sitting area, His and Hers walk in closets and Stunning Spa like Ensuite Bath with a Stand alone Tub, Double Sink Vanity and a Massive Separate Shower with Dual Rain Heads. The additional bedrooms all feature Large Closets and Jack and Jill access Ensuite 4 Piece Baths. Additional features include 9 foot Ceilings and Oversized 8 foot Shaker Doors, Pot Lights and Designer Light Fixtures, beautiful Engineered Hardwood and Ceramic floors, California style Shutters thru out, Crown Molding, Linear Gas Fireplace, High End Appliances thru out and So Much More!!!! Other details are Easy access to Hwy 403, minutes to shopping, a very Flexible closing date and Tarion warranty. A Truly Must See Unique home...Don't miss this great opportunity, schedule your appointment today! **EXTRAS** All existing light fixtures, Window shutters and coverings,All existing appliances including Deluxe Samsung Washer and Dryer, built in Thermadore Ovens, Built in Microwave oven, Built in Custom Panelled Fridge, Garage door opener. (id:50787)
Royal LePage Signature Realty
107 - 210 Main Street E
Haldimand (Dunnville), Ontario
Waterfront condo with over 1,400 sq ft of living space. 2 bedrooms plus den/office, two full baths and two balcony's. Exceptional open concept layout. Bright living room flows into the dining with large sliding doors to enclosed balcony overlooking the Upper and Lower Grand River. Updated kitchen, with peninsula seating for 4, loads of cabinet storage and counter space. Generous size guest bedroom with door to second balcony(open) and large master bedroom with sliding doors to second balcony plus walk in closet and 5pc ensuite bath, and bonus den/office space. This unit also offers en-suite laundry, 2 owned parking spaces, one underground and one above ground covered space, plus exclusive storage locker. Short stroll to the local Farmer's Market, restaurants, shops, and cafe's. Note: second bedroom and den/office have been virtually staged. (id:50787)
Royal LePage State Realty
256 Mountain Road
Grimsby, Ontario
Discover the essence of refined living with this magnificent 2-acre luxurious estate offering over 5,150 sq. ft. of meticulously designed luxury. This residence combines timeless elegance with modern convenience, creating the perfect haven for comfort and sophistication.The main floor is a showcase of superior craftsmanship, featuring a chefs dream kitchen with premium quartz countertops, Dacor appliances, a six-burner gas stove, a Jennair built-in microwave, and a Jenn-Air built-in coffee maker. A hidden range hood and a spacious butler kitchen enhance both functionality and style, making it ideal for entertaining. The primary suite on the main level is a sanctuary of luxury, complete with a cozy fireplace, spa-inspired ensuite with heated floors, a smart toilet, and custom-designed closets. Additional highlights include a private office, a powder room with heated floors, and a pet station equipped with a shower, washer, and dryer. The second floor offers three beautifully designed bedrooms with their own ensuite. The fully finished basement, accessible through a separate garage entrance, expands the homes versatility. This level includes gas stove kitchen, a spacious living area with an electric fireplace, two bedrooms with walk-in custom closets, and a luxurious bathroom with heated floors and a smart toilet. Additional amenities include a second washer and dryer, a cold room with vinyl flooring, a mechanical room with storage, and a second electrical panel. A driveway accommodating 10+ cars and a four-car garage equipped with EV chargers, power, and hoist-ready footings add convenience and practicality.This estate offers an unmatched blend of luxury, advanced technology, and thoughtful design in a breathtaking setting. Schedule your private tour today and experience this extraordinary home for yourself! (id:50787)
RE/MAX Real Estate Centre Inc.
2453 Village Common
Oakville (1000 - Bc Bronte Creek), Ontario
Gorgeous Executive Townhouse, Stunning 166 ft Deep Lot Backing On To Fourteen Mile Creek & Surrounded By Lush Greenery In Oakville's Sought After Bronte Creek Community. 3 Bedroom + Office Space And 3 1/2 Bathroom W/ 2 Fireplaces. Loaded With Upgrades, Main Floor Dark Hardwood, Oak Stairs With Iron Picket Railings, 9Ft Smooth Ceiling, Pot Lights, Granite Counter Tops In Kitchen With S/S Appliances, Center Island. Eat In Kitchen , Open Concept Living/Dining Room With A Separate Family Room. Luxurious Master Bedroom With Double Sided Fireplace, Walk-In-Closet, 5 Piece With Soaker Tub And Glass Enclosed Shower. 2nd Floor Office Space, Silhouette Window Coverings, Upgraded Light Fixtures, Partially Finished Basement With 2 Staircases, 4 Pcs Bath And Bright Recreation Room Perfect for A Home Theatre, Lots Of Storage. Washer (2023), Close to Oakville Hospital, Major Highways, Kilometers of Trails and Easy Access to Local Amenities. A Beautiful Family and Lovely Home You Don't Want To Miss!! (id:50787)
RE/MAX Real Estate Centre Inc.
391 Athabasca Common
Oakville (1010 - Jm Joshua Meadows), Ontario
Gorgeous 2 Storey Freehold Town-Home, Sun Drenched South Facing Beautiful Home In Most Convenient Location In Oakville. 3 Bedroom, 3 Bathroom, Finished Basement, Upgrades Dark Hardwood Floor and Sheer Zebra Shades Blinders, One Of A Kind Modern Design Layout. Open Concept Delightful Living & Dining Area, Gourmet Kitchen With Granite Counters, Island, Backsplash, Breakfast Bar & S/S Appliances And Sliding Door to The Backyard, Large Mudroom With Access To The Garage, Master Retreat With Luxury Ensuite Includes Sleek Freestanding Soaking Bathtub, Glass Enclosed Shower & Large Vanity & Walk-In Closet. Private 2nd Bedroom With Walk--Out To Glass Paneled Balcony, 9Ft Ceilings, Large Rec. Room, Rough-In Bathroom and Lots Storage Space in The Basement. Close To A++ Schools, Community Centre, Parks, Restaurants, Major Shops, Trails, Quick Access Hwy 407 & 403, QEW And Go Transit, Move-In Ready!! (id:50787)
RE/MAX Real Estate Centre Inc.
1120 - 38 Honeycrisp Crescent
Vaughan (Concord), Ontario
Welcome to this bright, airy, beautifully finished condo with 9' ceiling 2 bedrooms and 2 full washrooms. Floor to ceiling windows. Open concept kitchen and living/dining. Stone counter-top and backsplash. Master bedroom with ensuite bathroom. Great location! Wallmart across the road. Ikea right by its side. Easy access to 400 and 407. Walking distance to Vaughan Metro Subway. Costco and Cineplex nearby. Walking distance to TTC, Retail shops, Restaurants and Fitness Center - all nearby. Roof-top terrace with Bar-b-cue!! Recently freshly painted and professionally cleaned!! **EXTRAS** State of the Art Theatre, Fitness Center, Lounge and Meeting Room, Party Room with Bar-b-cue, Guest Suites, Terrace with Bar-b-cue aarea etc (id:50787)
Zolo Realty
3769 Mangusta Court
Innisfil, Ontario
The Most Prestigious Master Planned Resort Community In Ontario, Exclusive Island Includes Pool And Wrap around Boardwalk, Blinds And Upscales Finishes Throughout. This 3-Story Villa Features A Marina, Pedestrians Village Filled With Restaurants & Retailers, Golf Course, Lake Club And beach, 30 Foot Boat Slip, Best Eastern View Of Lake Simcoe (id:50787)
Aimhome Realty Inc.
299 Russell Street
Southgate, Ontario
Newly Build 3 Bedroom 2.5 Bathroom freehold townhouse in a growing community of dundalk, close to shelburn and 30 minuts to orangeville **EXTRAS** Fridge, stove, Dishwasher, Washer and Dryer (id:50787)
RE/MAX Gold Realty Inc.
227 - 308 Lester Street
Waterloo, Ontario
308 Lester St #227, an excellent investment opportunity or if you are looking for an apartment for your kids who go to University of Waterloo and University of Laurier. Walking distance to both university and easily generate $1700/ month as rental. 1 Bedroom & 1 Bathroom unit with an open concept layout. Kitchen has granite counter tops and appliances/furnitures all included. In-suite laundry, open balcony, exercise room and party room is perfect for a university student. (id:50787)
Homelife Landmark Realty Inc.
201 Ixl Road
Trent Hills (Campbellford), Ontario
Welcome to 201 IXL Rd, Lovely 3 bedroom raised brick bungalow with attached double garage. Home has large living room with fireplace, formal size dining room, large eat-in kitchen with walkout to sun deck with above ground pool. Bright and Huge finished basement This spacious home is situated on a generous lot offering a fantastic opportunity for renovation and customization. Whether you're an investor, contractor, or someone looking for a large family home, this property has it all. The expansive basement is a standout feature, offering two distinct areas: one half is set up as a separate basement apartment with its own entrance, perfect for generating rental income or providing private space for extended family. The other half is a vast open area with tons of possibilities ideal for creating additional living space. The large lot provides ample room for outdoor activities and expansion, with plenty of parking space and room to roam. Out back, you'll find a large workshop and a garden shed perfect for hobbies, storage, or small business opportunities. While this property needs TLC, the space and layout are full of potential. Bring your vision and make this house your dream home. Don't miss out on this incredible opportunity to own a piece of Campbellford with so much to offer! Highlights: Spacious 3-bedroom home with potential for multi-generational living or rental income Massive, partially finished basement with separate apartment entrance Oversized lot with abundant space for outdoor projects Large workshop and garden shed Lots of parking and room to expand. Schedule a viewing today to see the possibilities for yourself! Home is being Sold "AS IS" **EXTRAS** Huge Lot Size, workshop garage 24' x 32' steel clad with steel roof, concrete floor. Above ground pool (id:50787)
Century 21 Parkland Ltd.
600 Bob O Link Road
Mississauga (Clarkson), Ontario
Large One of a Kind Lot, over 1/2 Acre, Huge Potential to Build Your Dream Home Extras: (id:50787)
Real Broker Ontario Ltd.
618 - 28 Ann Street
Mississauga (Port Credit), Ontario
Luxury awaits in this 2-bedroom, 1.5-bath condo at the prestigious Westport Condos in Port Credit.Enjoy beautiful flooring throughout, quartz countertops, and floor-to-ceiling windows that bathe the space in natural light. The gourmet kitchen features an abundance of storage, and spa-like bathrooms feature high-end finishes. Step out onto your private balcony and take in the stunning views.Located directly adjacent to the Port Credit GO Station, commuting is a breeze, and the vibrant Port Credit Village is just steps away. With its charming shops, restaurants, cafes, and waterfront trails, this is truly a lifestyle location. **EXTRAS** Parking, Locker and Internet Included!! Luxury awaits! 24 Hr Concierge, Fitness Centre, Games Room,Guest Suites, Yoga Studio, Co-working Business Centre, Guest Parking, Party Room, Rooftop Terrace with Barbecues! (id:50787)
Royal LePage Signature Realty

