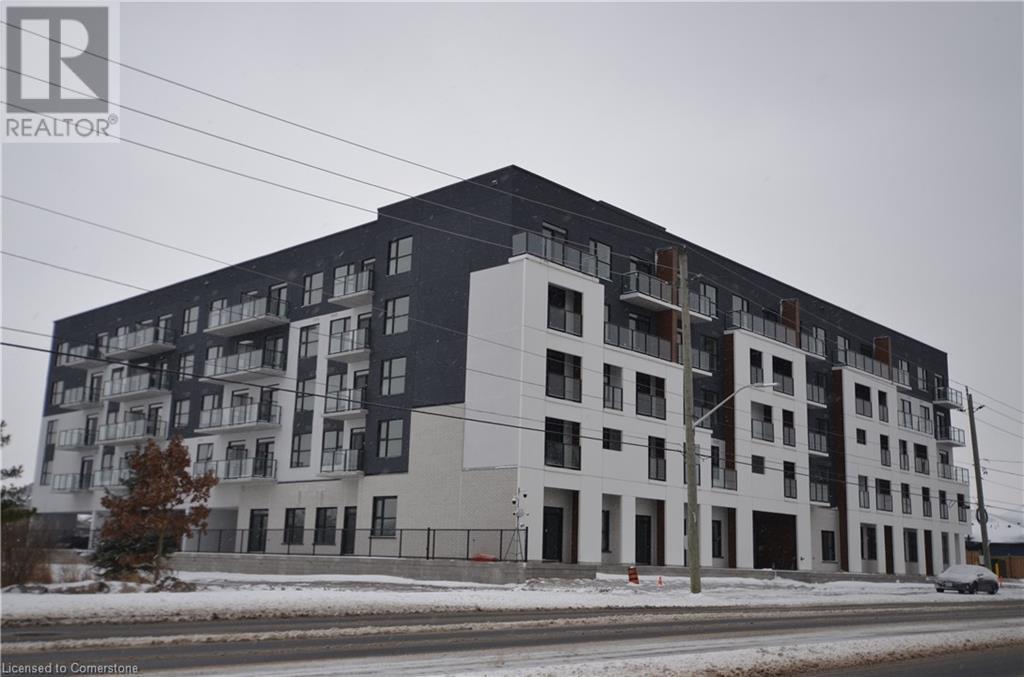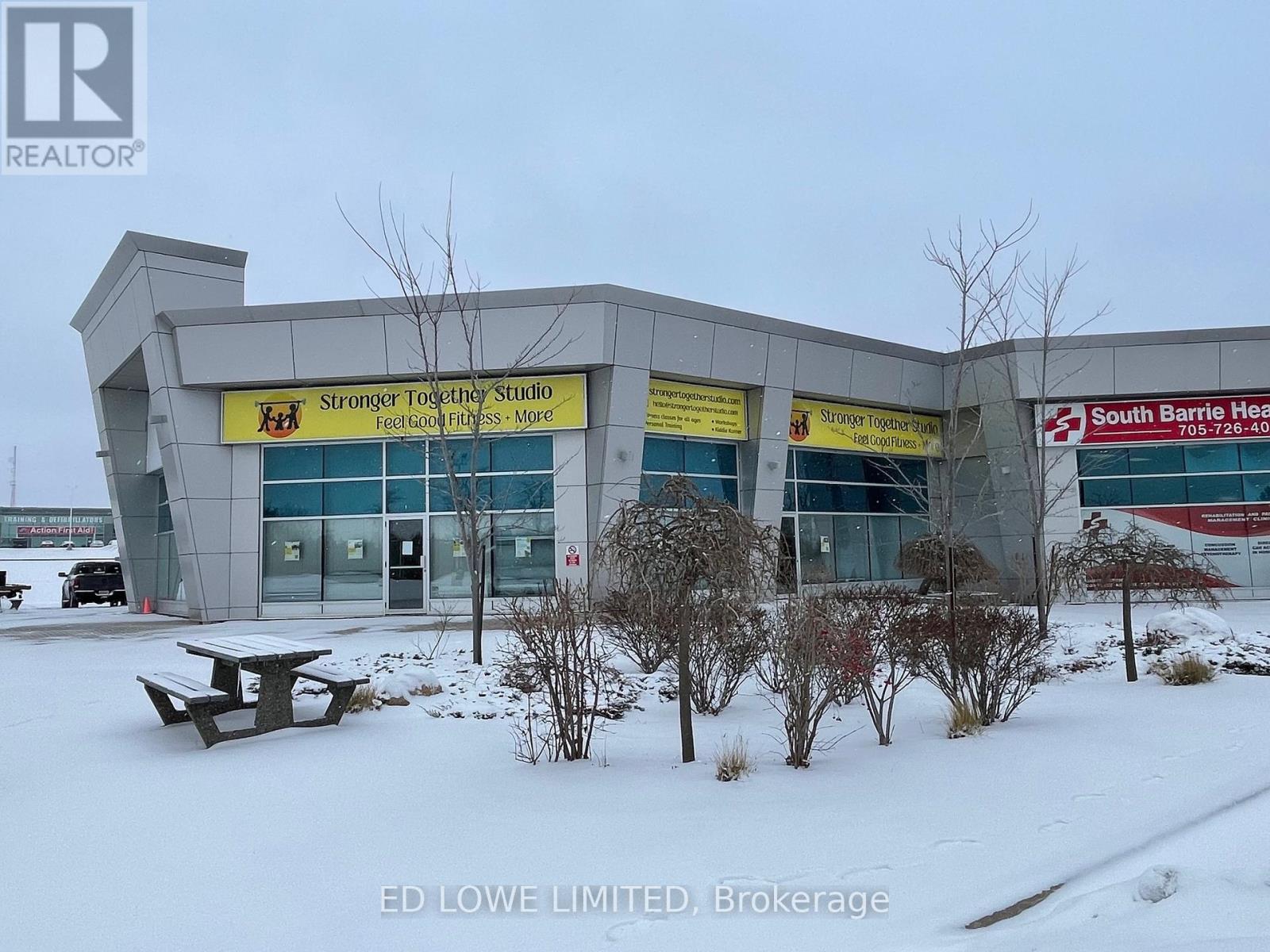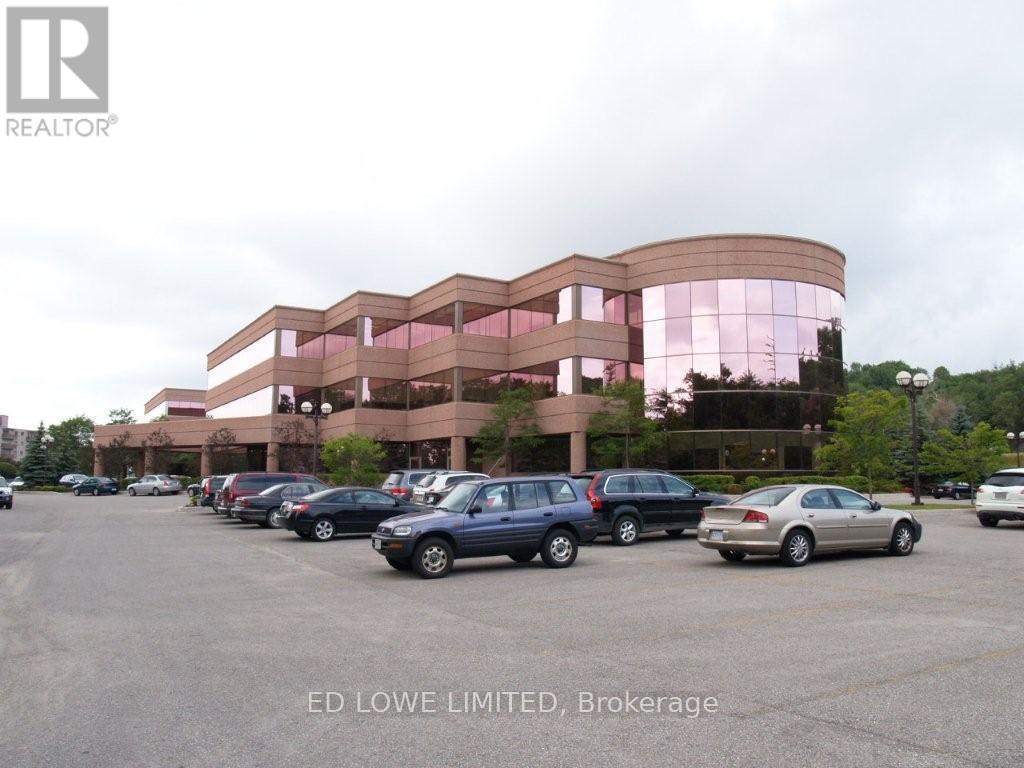16 - 30 Hale Road
Brampton (Brampton East Industrial), Ontario
2280 sq. ft. Industrial Condo For Sale in Steeles & Rutherford Area in Brampton. Plus additional 150 sq. ft. Mezzanine for Extra Storage. M2 Zoning allows for various uses. No Auto Related Business Or Place Of Worship Allowed. Small Office & Washroom In Unit, 14 Ft Clear Height. 1 Grade Level Drive-In Door With Opener. Entrance From Inside Corridor As Well. 2 Dedicated Parking Spots At The Back. Vacant Unit. Immediately Available. Monthly Condo fees $829.64 Includes Non-Metered hydro and Water. Annual Property Taxes $5907.10. (id:50787)
Homelife/miracle Realty Ltd
16 Gray Lane
Barrie (South Shore), Ontario
Introducing A Rare Gem In Barrie's Prestigious Tollendale Neighbourhood! This Distinctive Home Is One Of Only Two In The Entire Area, Making It Truly One Of A Kind. Located Just Minutes From The Beach At Tyndale Park, And Minutes Away From Lake Simcoe. Surrounded By Mature Trees And Stunning Gardens, This Three-Story Home Features Four Bedrooms And Six Bathrooms! It's A Stunning Family Home With Water Views From The Third-Floor Balcony. The Grand Entrance, Hardwood Floors, And Stairs From Top To Bottom Add To The Elegance. Entertain In The Open-Concept Kitchen With A Large Island, Granite Countertops, And Upgraded Cabinetry. Cozy Up By The Fireplace With Natural Light Streaming In From The Large Windows. The Finished Basement Includes An In-Law Suite, Perfect For A Big Family. Nestled In A Prime Location Just A Two-Minute Walk From The Beach, This Property Offers The Perfect Blend Of Convenience And Luxury. (id:50787)
Sutton Group Incentive Realty Inc.
1429 Clarriage Court
Milton (1032 - Fo Ford), Ontario
Welcome to Clarriage; a Beautiful, Modern End Unit Townhouse. Picturesque 9 Foot Ceilings, Bright Spacious Rooms Plus Many Upgrades. Entrance From Garage To Lower Level. Upgraded, Open-Concept Kitchen With Granite Counter Tops, Modern Cupboards And New, S/S Appliances. Laundry On Main Floor. Three Roomy Bedrooms Featuring A Master With Walk-In Closet And En-Suite Bath. Hardwood Floors Throughout Including Staircase And Iron Pickets. Great Location, Close To All Amenities And Highway. (id:50787)
Homelife Classic Realty Inc.
1 & 2 - 1162 King Road
Burlington (Lasalle), Ontario
Location-Location-Location, corner units located on a main street, at the main and only entrance of a commercial/Industrial condominium located in a prime location near the BURLINGTON IKEA. These attached 2Units are fully accessible to each other to function as a large single Unit with a total area of 3,305Square feet with separated DEEDs, BC1 zoning which allows a variety of uses for many types of businesses, fully equipped with HVAC, Sewage, epoxy flooring, water proof walls, well distributed Power supplies 2PH and Three-Phase electrical, Including a fully furnished 230 Sq.F Office and a Universal Toilet. Do NotMiss This Great Opportunity! (id:50787)
Right At Home Realty
18 Park Court
Niagara-On-The-Lake (101 - Town), Ontario
THE HOME YOU DESERVE! From the moment you enter this Opulent French Manor, situated on a quiet Court in beautiful Niagara-on-the-Lake, you aregreeted by sophisticated elegance starting with the mantled gas fireplace and gorgeous crown molding in the spacious foyer. Engage in conversationwith friends or family at the island in the French influenced kitchen which has amazing finishes, including quartz countertops, marble floors and beautifulstone cast range hood over the gourmet gas range. There is a Butlers Pantry with sink off the kitchen and a breakfast/sitting area with a view to thebeautiful gardens. The adjacent sunroom has lots of natural light with a door to the back gardens. The main floor family room has loads of charm with atwo-sided gas fireplace, and plenty of space to host large family gatherings. French doors lead to the dining room with a door to the 3 season sunroom atthe back of the home. The primary bedroom is a private sanctuary with a 5-piece ensuite bathroom, his and hers walk-in closets and a direct walk-out tothe 3 season sunroom.The second main floor bedroom has a huge window for lots of natural light and a 4-piece ensuite bathroom.The upper floor hastwo additional bedrooms, both with 4-piece ensuites bathrooms. The Basement has multiple rooms offering lots of flexibility, including an amazingmirrored gym, a Studio/Podcast room, Home Theatre, Playroom/bonus room, A Office with Walk-in Cedar closet, Storage room, Furnace room, Laundryroom and a Zen-like 4-piece Spa Bathroom with Soaker tub and Glassed in Steam shower. The Backyard offers a serene escape of Mature trees andmanicured gardens backing onto the Heritage Trail.Be Entertained by enjoying the Commons Park, Tennis Club, Shaw Theater, Marina, Niagara Parkwayswalking and Biking trails,along with multiple Wineries/Spas. This Property Offers a perfect blend of Sophistication, Comfort and Flexibility with endlesspossibilities. *Separate Furniture package available. (id:50787)
Flynn Real Estate Inc.
1936 Rymal Road E Unit# 205
Hamilton, Ontario
Welcome to PEAK CONDOS – Spacious 1 Bedroom + Den in Upper Stoney Creek! Located across from Eramosa Karst Conservation, this modern 5-story midrise offers sleek design and minimal-maintenance living. Features include a bright, open-concept layout with 9 ft ceilings, a modern white kitchen with stainless steel appliances, quartz countertops, vinyl plank flooring, and in-suite laundry. Includes an owned locker and underground parking. onsite visitor parking, bike storage, fitness center, party room, and a rooftop terrace with seating, barbecues, and dining areas. Close to shopping, dining, and transit for ultimate convenience! Available any time, Tenant pays for all utilities, Need References, proof of income, Letter of Employment and full Equifax Report. (id:50787)
RE/MAX Escarpment Leadex Realty
102 Twenty Third Street
Toronto (Long Branch), Ontario
This 1,757 Sq. Ft. Home Offering A Spacious, Well-Organized Main Floor. The Curb Appeal Is Just The Beginning Of What This 3-Bedroom Gem Has To Offer. The Inviting Front Porch, With Its Cedar Awning, Wrought Iron Railings, And Striking Red Door, Sets The Stage For What Awaits Inside. Step Into Living Room Where Hardwood Floors And Large Windows Create A Warm, Welcoming Atmosphere. At The Heart Of The Home Is A Stunning Kitchen, Flowing Effortlessly With The Dining Area. Custom Shaker Cabinets, Granite Countertops And Built In Stainless Steel Appliances. The Family Room With Wainscoting, Offering A Walkout To A Private Deck. The Outdoor Living Space Is A True Retreat, Featuring A Custom-Built Gazebo, A Versatile Workshop That Could Serve As An Office Or Studio Both With Durable Steel Roofing. The Main Floors Primary Bedroom Featuring Wall-To-Wall Closets And Charming Wainscoting. The Spacious Laundry Room Offers Ample Storage, The Renovated Bathroom Boasts A Floating Vanity, Soaker Tub, Unique Subway Tile, Black Wrought Iron Hardware, And A Secondary Rain Shower Head. Upstairs, Two Cozy Bedrooms With The Potential To Add Full Dormer, Expanding The Rooms And Creating Space For A Three-Piece Bathroom. A Five-Minute Walk Takes You To The Lakefront, Serene Walking Paths/Trails, Marina, And Stunning Waterfront Views. Please Note: Broadloom In Family Room And Primary Bedroom Have Been Replaced With Grey/Brown 6" Wide Flooring. **EXTRAS** All ELFs, Window coverings, SS fridge, SS range hood,5-burner gas cooktop, B/I wall microwave, B/I wall oven, B/I D/W seamlessly integrated w/ cabinetry, Front-load full-size washer & dryer (Composite Siding Wrapping Around Entire House) (id:50787)
Royal LePage Realty Centre
H & I - 62 Commerce Park Drive
Barrie (400 West), Ontario
1815 s.f. space in retail/office building beside Galaxy Cinemas & Goodlife Fitness. Excellent highway exposure & plenty of parking. Perfect for any Retail, Service or Office Use. $18.00/s.f./yr + TMI $9.50/s.f./yr + HST. Tenant pays Utilities. Annual escalations (id:50787)
Ed Lowe Limited
205 - 126 Wellington Street W
Barrie (Wellington), Ontario
1075 S.F. office space available on second floor. Beautifully finished executive offices in First Class Building in the heart of Barrie. Plenty of parking. Highway exposure, easy access to Hwy 400. TMI includes Utilities. Elevator access. Annual escalations. $20/s.f./yr & TMI $16.95/s.f./yr + hst (id:50787)
Ed Lowe Limited
253 Dunlop Street E
Barrie (North Shore), Ontario
This Stunning Property Boasts A Prime Location In The Heart Of Barrie, With Easy Access To All The Amenities The City Has To Offer. With 3 Bedrooms And 1.5 Bathrooms, This Home Is Perfect For Families Or Those Who Love To Entertain. The Main Floor Features A Spacious Living Room, Perfect For Relaxing Or Hosting Guests. The Kitchen Is Fully Equipped With Modern Appliances And Plenty Of Counter Space. Upstairs, You'll Find Two Cozy Bedrooms And A Bathroom. ** This is a linked property.** (id:50787)
Sutton Group Incentive Realty Inc.
42 - 200 Veterans Drive
Brampton (Northwest Brampton), Ontario
Welcome To Absolutely Stunning Townhouse Corner Unit, Located In The Upscale Family Oriented Mount Pleasant Community. Beautiful Bright Open Concept 3 Bedrooms 3 Baths W/Large Windows & 2 Car Parkings One In Garage One On Driveway. Covered Terrace, Oak Staircase, S/S Appliances & Hardwood Floor Throughout! Excellent Location With Close Proximity To, Public Transit, Schools, Library, Park & Mount Pleasant Go Station! Great Opportunity For First Time Buyers & Investors! (id:50787)
RE/MAX Excellence Real Estate
Main - 463 Mactier Drive
Vaughan (Kleinburg), Ontario
This residence has 4 bedrooms and 4 washrooms. Situated in a family oriented neighbourhood in the Kleingburg/Vaughan area. The home features approx. 3100 square feet on the main levels. The home features hardwood floors & high ceilings throughout. The gourmet chef's kitchen has upgraded premium granite, ample cabinet space, and a custom backsplash. This home features a walk-out balcony & den/office area. Each bedroom has individual closets and access to washrooms. The residence includes 2 garage spaces and a private backyard. The home is located near new schools, historical Kleinburg, and an upcoming plaza. (id:50787)
RE/MAX Excel Realty Ltd.












