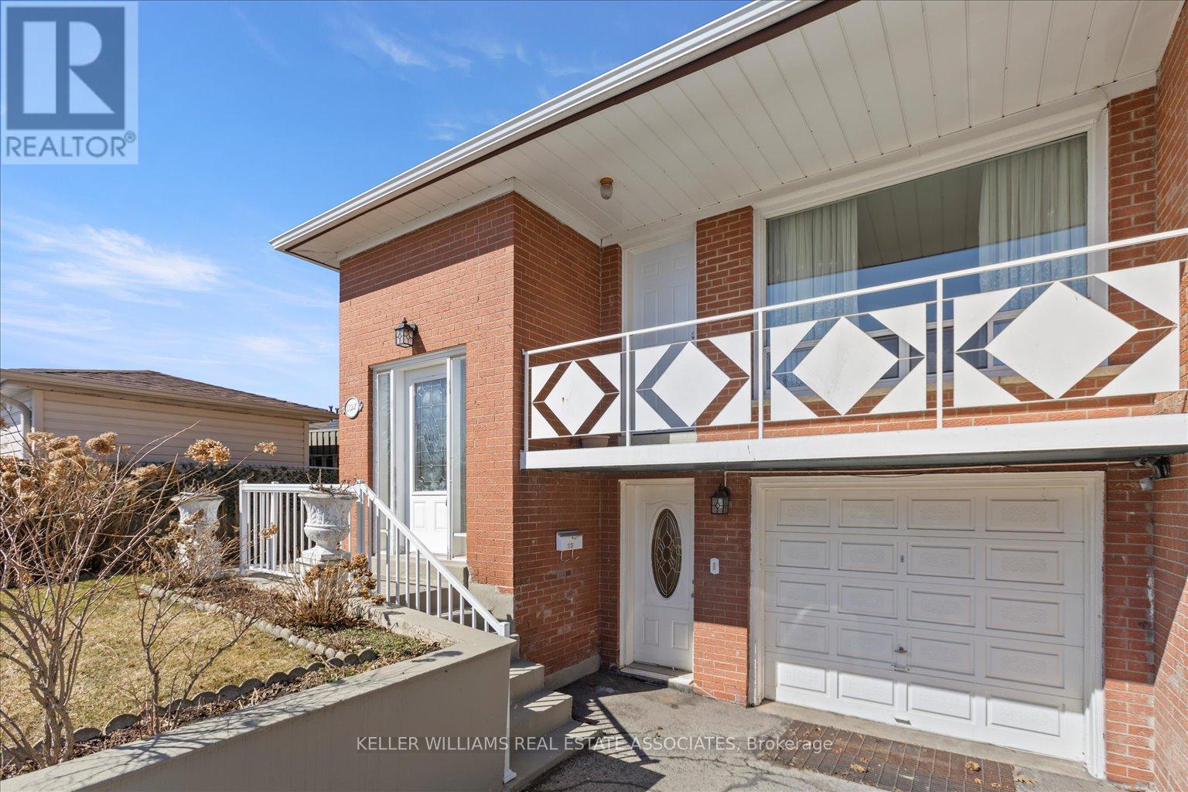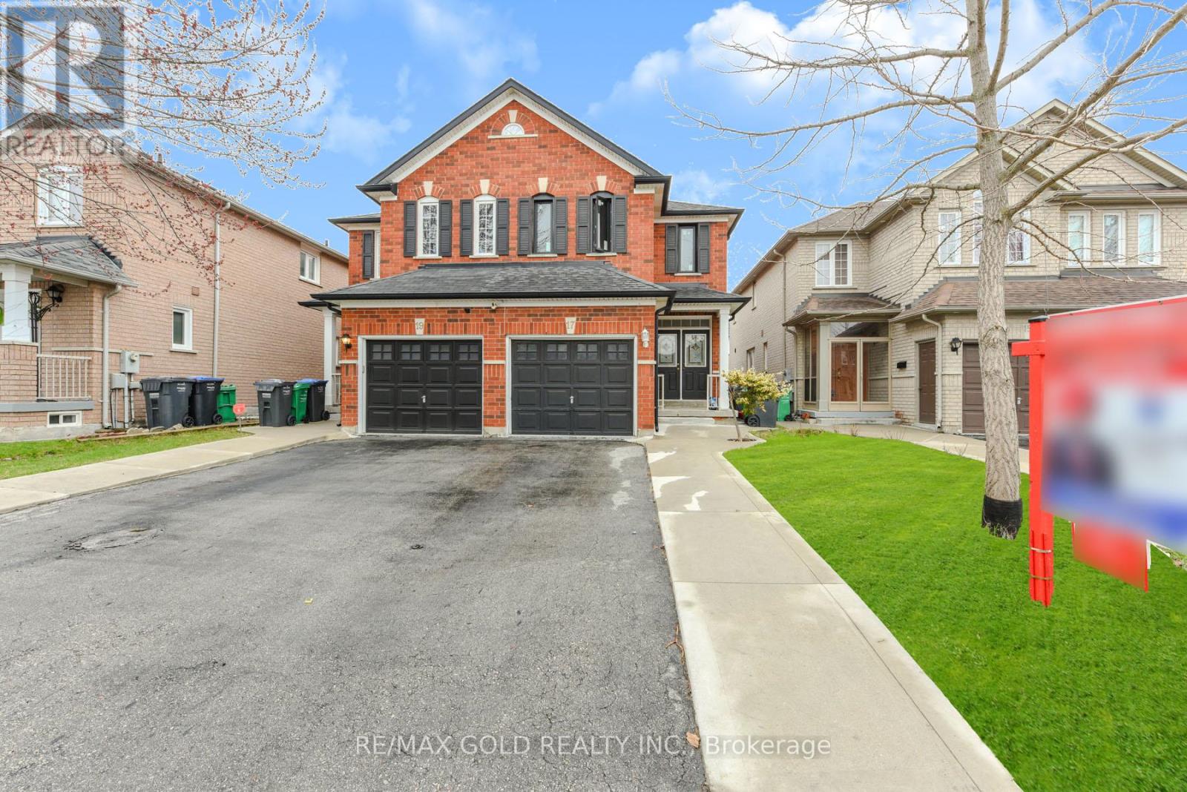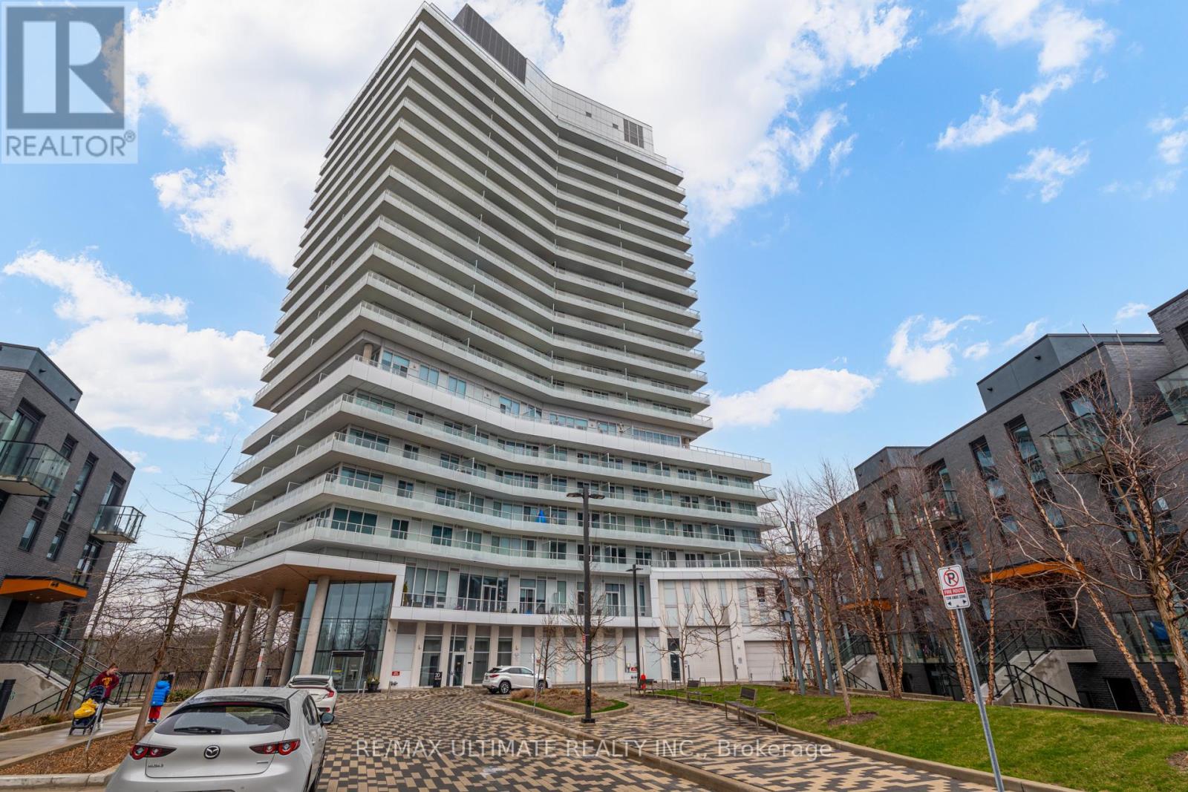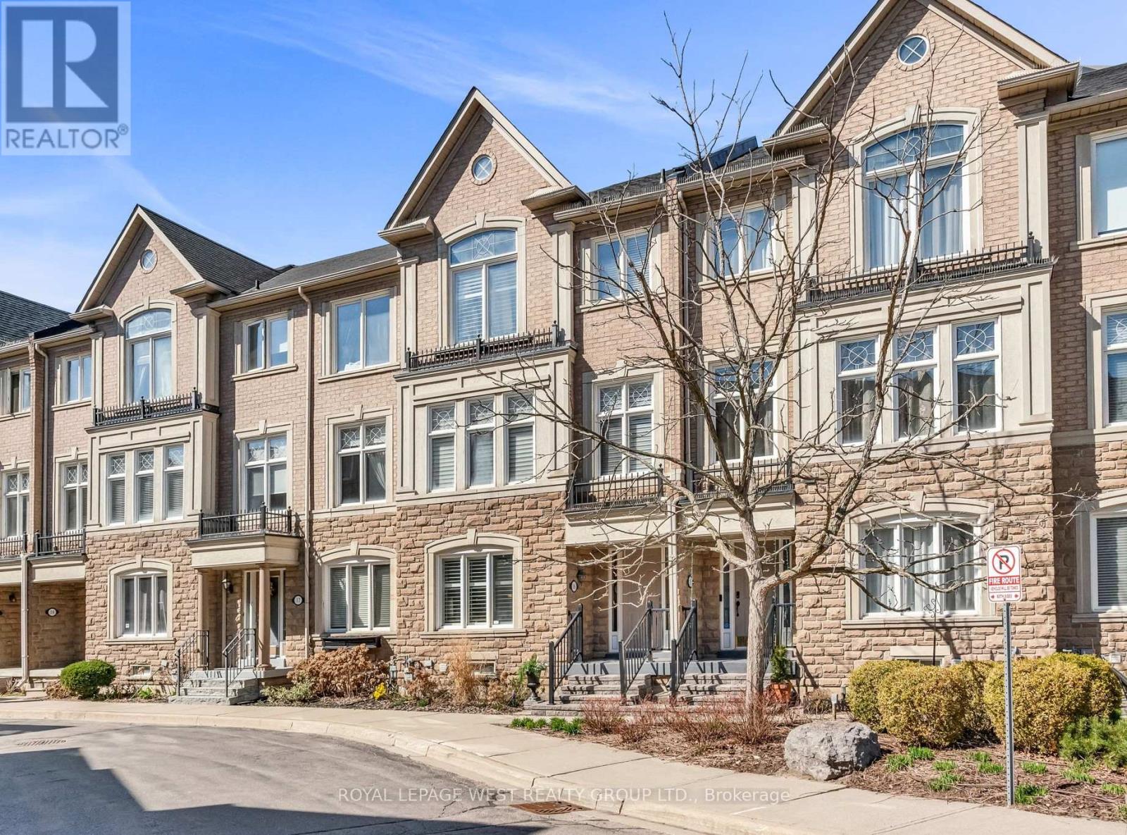30 Oakwood Avenue S
Mississauga (Port Credit), Ontario
Location, Location, Location! Nestled on a picturesque, tree-lined street in walkable, family-friendly Port Credit, this charming English cottage-style home blends timeless character with modern comfort in one of Mississauga's most sought-after neighbourhoods. Set on a generous 50x140 ft lot with mature trees and an English-style front garden, this home offers over 2,500 sq ft of living space, 4 spacious bedrooms plus a den, and hardwood floors throughout. A well-designed second-storey addition (2004) adds valuable space for family living, as does the basement family room. Upon entering the home, you'll find a welcoming living room with a wood-burning fireplace, a main-floor bedroom and French doors leading to the large deck. Stepping outside, you'll discover a fully fenced backyard oasis with a fire pit and water feature perfect for entertaining or relaxing. Commuters will love the short walk to the GO Train and upcoming LRT, easy access to the QEW, and the 15-minute drive to the airport. Families will benefit from nearby top-rated public and private schools. Enjoy the unbeatable Port Credit lifestyle, walk two minutes to the bottom of your street to launch your kayak, or see the sun rise over Lake Ontario. Stroll over to vibrant Port Credit Village with its restaurants, shops, and festivals. The Waterfront Trail is just steps away for biking, running, or walking. Whether you move in, renovate, or build, this is a rare opportunity to own in a truly prime location. (id:50787)
Keller Williams Real Estate Associates
1127 Claredale Road
Mississauga (Mineola), Ontario
Wonderful raised bungalow semi in the amazing Mineola neighbourhood with separate front entrance to lower suite with second kitchen, eat-in/dining area, large rec room/bedroom area, new flooring.Enjoy everything this location has to offer including tree-lined streets, incredible schools, parks, trails and fantastic neighbours! Stroll into Port Credit for terrific dining options and eclectic shopping opportunities. Cycle down to the waterfront parks and trails and take in the natural beauty that makes Mineola and Port Credit such sought-after communities. There's lots of room in this home with large living/dining spaces including a walk out to long balcony, hardwood floors and lots of light streaming in through the large front window. Family size kitchen with full eat-in area and multiple windows for bright family mornings. 3 good size bedrooms with an extra large primary upstairs also with hardwood flooring, closets and large windows. Built-in garage. Deep, fenced backyard yard, perfect for playtime/pets. Come and see everything this home has to offer for you and your family! **EXTRAS** Renowned Cawthra Park SS area including exclusive Regional Arts Program. Steps to Lyndwood and Dellwood Parks. 7 minutes to Port Credit GO station. 17 minutes to downtown Toronto. 15 minutes to Pearson Airport. Roof (approx. 2019), Basement Flooring (2025), AC (approx. 2016). (id:50787)
Keller Williams Real Estate Associates
17 Penguin Lane
Brampton (Sandringham-Wellington), Ontario
Welcome to this beautifully renovated 3-bedroom, 4-bathroom semi-detached home located in a highly desirable, family-friendly neighbourhood. This stunning property features a fully open concept layout with brand new porcelain tile flooring on the main level, a modern new kitchen, and fresh paint throughout. The spacious living and dining areas are perfect for entertaining or everyday family life. Enjoy the convenience of a double-door entry, wide upper hallway, and a large primary bedroom complete with a walk-in closet. The home includes all fiberglass windows with lifetime warranties, central air conditioning, central vacuum, and garage insulation. There's also a private side door entry and a fully fenced backyardgreat for privacy and outdoor enjoyment. The upper floors feature hardwood flooring, with no carpet anywhere in the home. Located in an excellent neighbourhood close to schools, parks, and amenities, this move-in-ready home truly has it all. A must-see! (id:50787)
RE/MAX Gold Realty Inc.
411 - 20 Brin Drive
Toronto (Edenbridge-Humber Valley), Ontario
Live Large in Every Square Foot. Dream Condo in the Sky! Welcome to your perfectly designed 500 sq ft of brilliance where every inch is intentional, stylish, and ready to elevate your lifestyle. This stunning condo feels more like a curated experience than a typical rental. Whether you're a young professional, a digital nomad, or someone who appreciates smart luxury, this space will speak to you. Step inside to discover: A cleverly designed open layout that makes the most of every square foot, a streamlined kitchen with compact stainless-steel appliances, sleek cabinetry, and clean, modern finishes, a bright and airy living space flooded with natural light, making the unit feel open and energized throughout the day, a spa-inspired bathroom with fresh, contemporary touches, smart, minimalist design choices that prove you don't need extra space to live beautifully and when you're ready to step out, the building delivers; a fully-equipped gym just an elevator ride away, a stylish party room perfect for hosting friends or co-working in style, expansive outdoor terraces with sweeping views ideal for morning coffee or evening wine, 24-hour concierge and secure access for total peace of mind. Within walking distance to transit, cafes, restaurants, and green space. (id:50787)
Real Broker Ontario Ltd.
407 Queen Mary Drive
Oakville (Co Central), Ontario
Welcome to this charming bungalow nestled in the sought-after West River neighborhood just steps from vibrant Kerr Village and offering convenient access to the GO Train for effortless commuting. This updated 3-bedroom, 2-bathroom home sits on an expansive 50x150-foot lot, featuring a fully fenced backyard that is truly an entertainers dream. Enjoy summer barbecues and family gatherings on the spacious deck, grow your own produce in the raised garden beds, and relax by the fire pit. Two storage sheds offer extra space for all your outdoor gear. Inside, the main floor boasts an open-concept living and dining area with a beautifully renovated kitchen, complete with stainless steel appliances, a breakfast bar, pot lights, and hardwood flooring throughout. Two generously sized bedrooms and a stylishly updated bathroom are also found on this level. The primary bedroom includes a double closet with built-in organizers and a walkout to the private backyard oasis. The fully finished basement has its own separate entrance ideal for an in-law suite or potential rental income and features a spacious rec room with a bar and fireplace, a large third bedroom, and a 3-piece bathroom.Surrounded by tree-lined streets and parks, and just minutes from the lake, GO Train, and major highways, this home is a rare opportunity in one of Oakville's most desirable communities. Whether you're a downsizer, a young family, or a professional seeking a quiet, family-friendly neighborhood, this property offers endless potential to move in, invest, or build your dream home. (id:50787)
Sutton Group Quantum Realty Inc.
574 Stephens Crescent W
Oakville (Wo West), Ontario
**Watch Virtual Tour** Tucked away on a quiet street in one of Oakville's most coveted neighbourhoods, this architectural masterpiece offers an unparalleled blend of elegance and modern luxury. With approximately 5,500 sq. ft. of meticulously designed living space, this 4+1 bedroom, 5-bathroom custom-built home is crafted for those who appreciate fine craftsmanship and sophisticated design. Step inside to grand 10-ft ceilings, solid core 9-ft doors, and exquisite walnut flooring throughout. Oversized windows bathe the home in natural light, while the soaring 14-ft ceiling in the living room highlights a stunning wood-burning fireplace, creating an ambiance of warmth and grandeur. The heart of the home, the chef's kitchen, is a culinary dream featuring quartz countertops, custom soft-close cabinetry, a walk-in pantry with a sink, and chef-grade appliances, including a showstopping La Cornue range. The luxurious bathrooms are appointed with heated floors and towel warmers, ensuring a spa-like experience. The lower level is a true extension of the home's elegance, featuring a bright and airy design with 5.5-ft window wells, a private bedroom, and a walk-up to the backyard - all with heated flooring for year-round comfort. Outside, the backyard is a private retreat designed for both relaxation and entertaining, featuring a pristine pool and a custom-built shed with a 7-ft excavated basement, offering endless possibilities. This home is a rare offering that seamlessly blends timeless elegance with contemporary convenience, setting a new benchmark for luxury living in Oakville. (id:50787)
Exp Realty
16 Yachters Lane
Toronto (Mimico), Ontario
Dont miss this rare opportunity in the quiet community of Bal Harbour at Humber Bay Shores! Located across from the lakefront trail system, 2 yacht clubs, and the Saturday farmers market in the summer. This luxury townhome has over 2000 sq ft of living space plus a finished basement and a renovated double car garage! The spacious main floor has a bright office/bedroom, two large closets, a 3-pc bath, laundry room, and access to the garage. Head up one flight to the open plan living and dining room, the modern kitchen with access to the double size deck and open to the family room with its gas fireplace and wall of built-in shelving. Up another flight to two generous bedrooms, both with walk-in closets and ensuite bathrooms. The finished basement provides a large room with built-in speakers, plenty of room for watching the game or your favourite movie, and enough space for a home office or gym. The utility room has shelving and lots of extra storage space. The garage has been customized with a polyaspartic floor, tire racks, shelves, overhead storage for bulky items, and an ESA certified level 2 EV charger. The owner has also installed CAT5E network cabling behind the walls to ensure uninterrupted operation of all your TVs and gaming PCs. A great location on a quiet street. Steps to local restaurants, Metro, Shoppers Drug Mart, walk-in clinic, and the 507 streetcar. A short drive to The Gardiner Expressway and the 427. Don't miss this one! Its light, bright, freshly painted, and ready for its next lucky owners. (id:50787)
Royal LePage West Realty Group Ltd.
74 Harvard Avenue
Toronto (Roncesvalles), Ontario
Step into timeless elegance with this stately, semi-detached Victorian manor, beautifully restored to honour its historic charm while seamlessly integrating modern luxury. Situated in the coveted Roncesvalles community, this 4-bedroom residence is a rare blend of classic architecture and contemporary comfort with over 3,100 sq ft of total living space. The spacious main floor showcases original details, Parisian imported mantles, soaring ceilings, and intricate mouldings, celebrating the homes rich past. A formal dining room sets the stage for elegant entertaining, while the open-concept kitchen and living space drenched in marble and flooded with natural light make everyday living feel indulgent. Designed for both hosting and home-cooked meals, the kitchen boasts abundant counter space, high-end finishes, and an effortless flow into the landscaped and Manicured backyard. Upstairs you'll find four generously sized bedrooms and 3 spa life baths including a sprawling third-floor primary suite or bonus space with over 16ft ceilings and sunny lake views. The Basement boasts even more living space, it is functional and ready for enjoyment. Just steps from both Roncesvalles and West Queen West, this dream home puts you in the heart of two of Toronto's most vibrant West end neighbourhoods with unbeatable access to shops, schools, childcare, cafes, transit, and Much More!!!! This is more than a home its a piece of history. Come see it for yourself, Toronto. (id:50787)
Forest Hill Real Estate Inc.
Slavens & Associates Real Estate Inc.
38 Deverill Crescent
Ajax (Central West), Ontario
Welcome to this beautifully updated 3-bedroom family home nestled on a quiet crescent in the heart of Ajax, just 5 minutes from the GO Train! Featuring spacious living and dining rooms with hardwood floors and elegant pot lighting, this home flows into a renovated kitchen with granite counters, stainless steel appliances, a stylish backsplash, pantry, and custom coffee station. The generous breakfast area opens to a stunning 2-tier entertainers deck and fully fenced backyard, perfect for outdoor living. Upstairs offers three well-appointed bedrooms, while the fully finished basement boasts a rec room, wet bar, and modern finishes. Recent upgrades include luxury vinyl plank flooring throughout (2023-2024), Fridge and Microwave (2023), hardwood stairs, fresh paint, updated trims, light fixtures, and smart home features like a Nest thermostat and WiFi deadbolt. With fully renovated washrooms, new interlocking front walkway with 4-car parking, and a peaceful family-friendly location, this home is truly move-in ready! (id:50787)
Exp Realty
315 Windfields Farms Drive E
Oshawa (Windfields), Ontario
Step into the epitome of modern living with this bright and spacious newer 2-storey FREEHOLD townhouse nestled in the highly sought-after Windfields community. Boasting laminate flooring throughout the main level, elegant quartz countertops, tastefully updated cabinetry, every corner reflects contemporary style and comfort. Enjoy the airy ambiance enhanced by 9 ft. ceilings, creating a welcoming atmosphere throughout.Indulge in everyday moments in the bright breakfast area, featuring a walkout to the deck and backyard, seamlessly blending indoor-outdoor living.The walkout basement, complete with rough-ins for a fourth bathroom, offers endless possibilities for additional living space flooded with natural light and direct access to the backyard, perfect for relaxation and entertaining alike. Located just moments away from Ontario Tech University, Durham College, Costco, plazas, banks, and new schools, convenience meets luxury in this prime location. Easy access to the 407 ensures seamless connectivity to wherever life takes you. Don't miss the opportunity to call this meticulously crafted townhouse your new home sweet home (id:50787)
RE/MAX Professionals Inc.
6c - 66 Collier Street
Toronto (Rosedale-Moore Park), Ontario
Form meets function in this perfectly executed home at the junction of Yorkville and Rosedale; this boutique building may be the best kept secret in the area. Situated on the south east corner, Suite 6C is a generous 1800 sq ft (+-). The 350 sq ft (south facing) terrace is almost 60 feet long with ample space for lounging and dining. Professionally designed, this home was recently recently re-imagined to offer the best of curated design with a wealth of custom millwork, shelving, drawers and closets. $250,000 + in upgrades have been added since 2023. Expansive entertaining spaces include an open living with an abundance of display and art walls, floor to ceiling south-facing windows and access to the terrace. The dining room captures the morning light and allows room for a full size family table plus a built in buffet housing 2 wine fridges and 2 refrigerated drawers. Did you see the kitchen? Aspirational chefs (or just food lovers) will appreciate the book-matched stone slabs, walnut cabinets, and top of the line built in appliances plus a walk in pantry/ utility room. A library off the living room is the perfect setting for curling up with a book or an ideal home office. Two extremely generous south facing bedrooms, both with customized closet space, and two decadent spa like baths (new in 2023). Contemporary yet traditional, this home will serve as the backdrop to your family life for may years to come. (id:50787)
Hazelton Real Estate Inc.
563 Ossington Avenue
Toronto (Palmerston-Little Italy), Ontario
Great Opportunity!! Location! Huge Semi-detached, Brick 2 1/2 storey; 26.58 X 128 Ft Lot on Ossington North of Dewson South of Harbord; in well maintained condition. Lots of Parking via wide Laneway; Rear Addition completed approx 21 yrs ago as well as to the lower level; Presently used as 3 Units. Spacious Main Flr ; side separate entrance, 3 Bedrooms with high ceilings, 2nd & 3rd Flr Unit has 3 + bedrooms w/ large living room w/o to huge deckfrom kit. Separate exterior front entrance; Lower Level has 2 bedrooms w/ large family room and a separate exterior entrance. Roof & Gas Furnace replaced a few yrs ago, high ceilings throughout; Huge lot to expand ; Ideal for turn key investment property. Potential $100 K gross income or owner occupied. Solid, Bight and spacious property Great Location; short walk to subway & Little Italy College St. Main Floor Apt,presently tenanted; Lower Apt vacant; 2/3 Apt vacant. (id:50787)
RE/MAX West Realty Inc.












