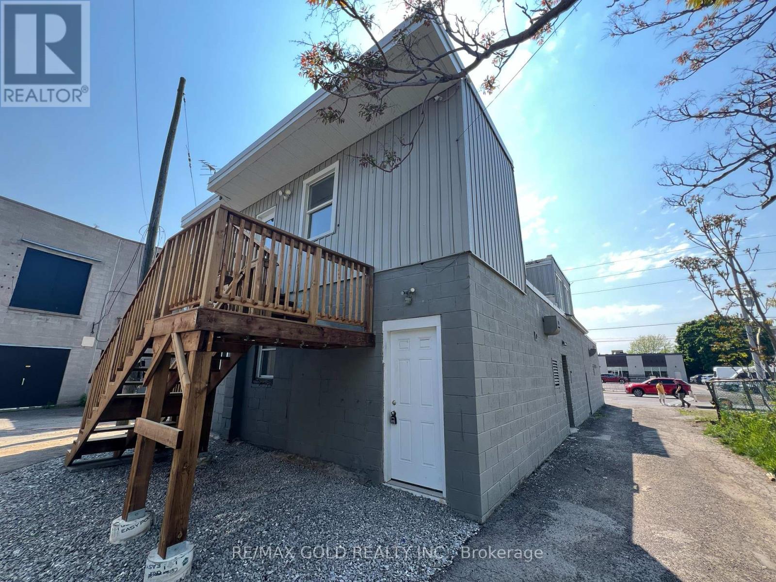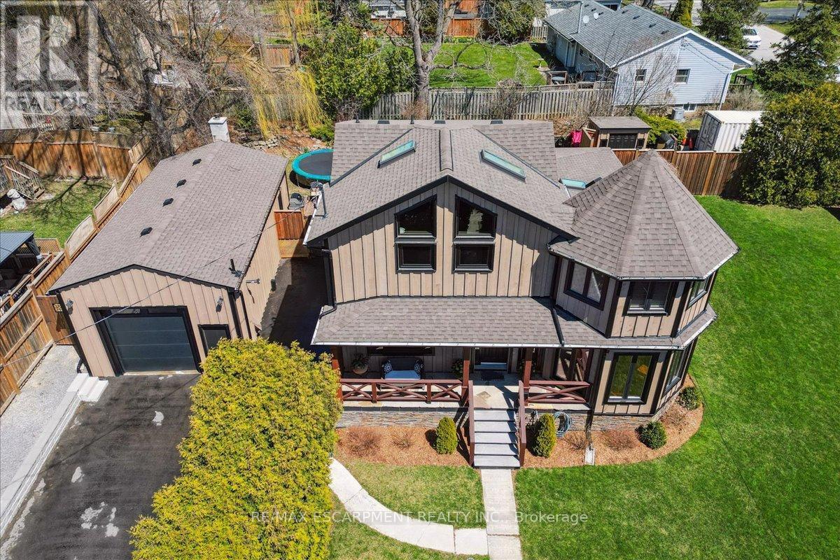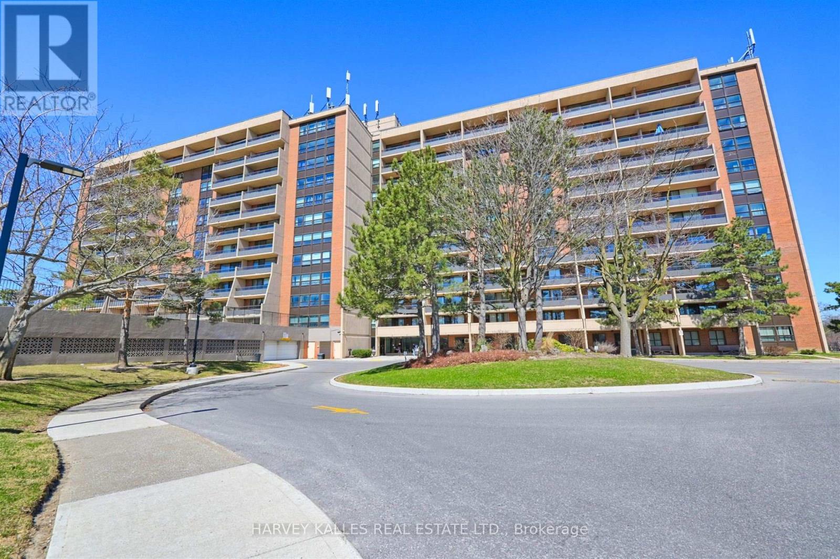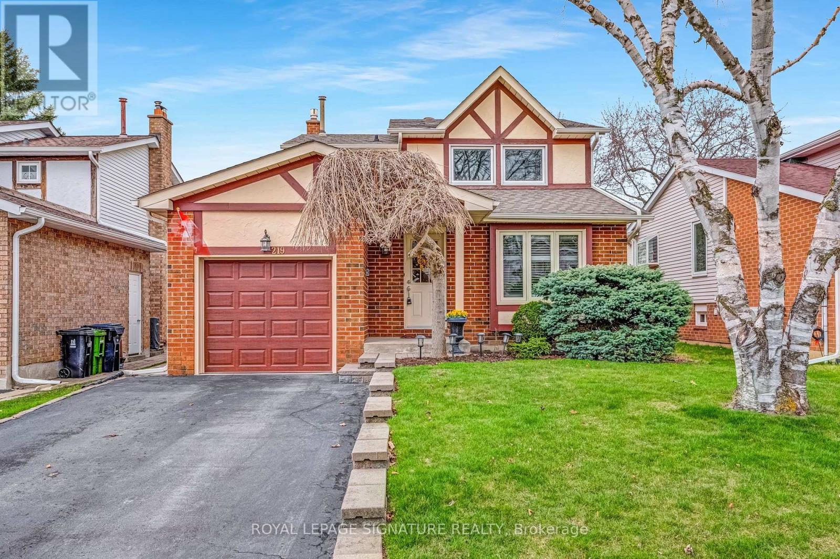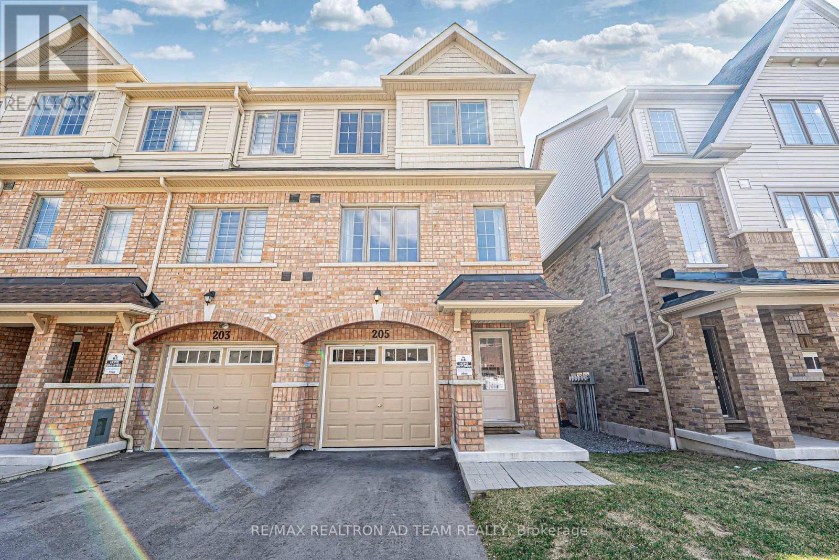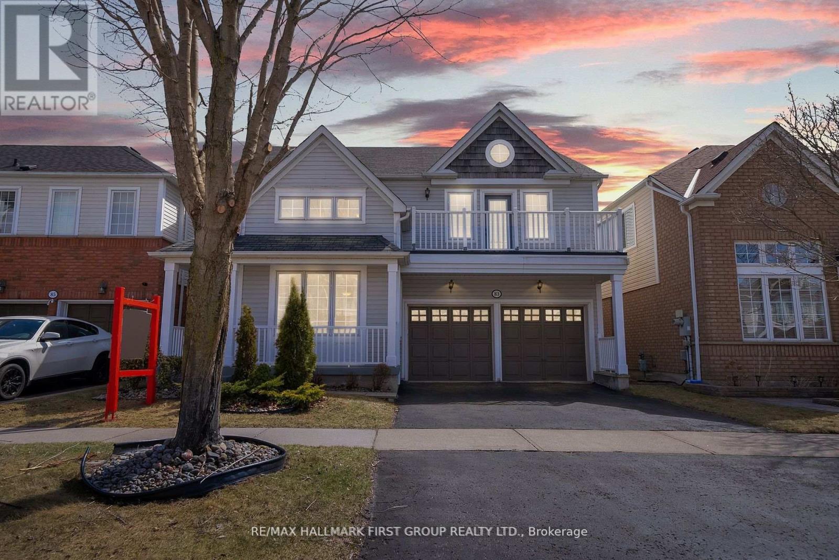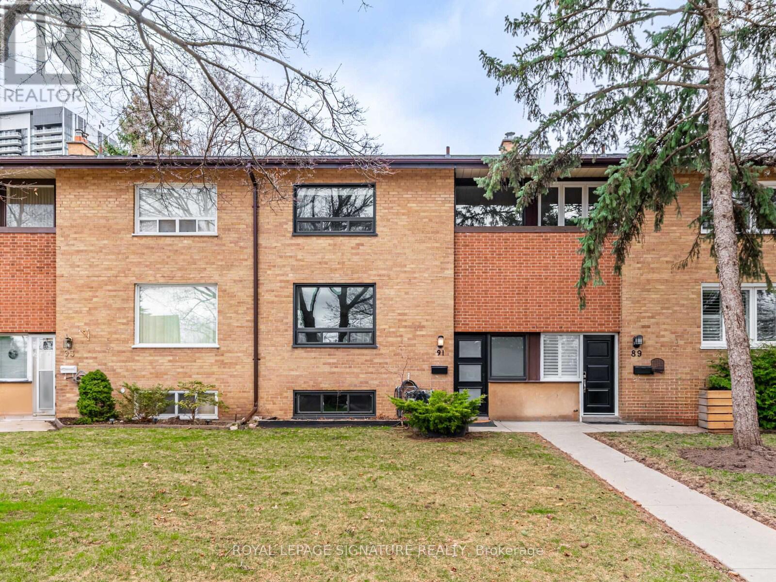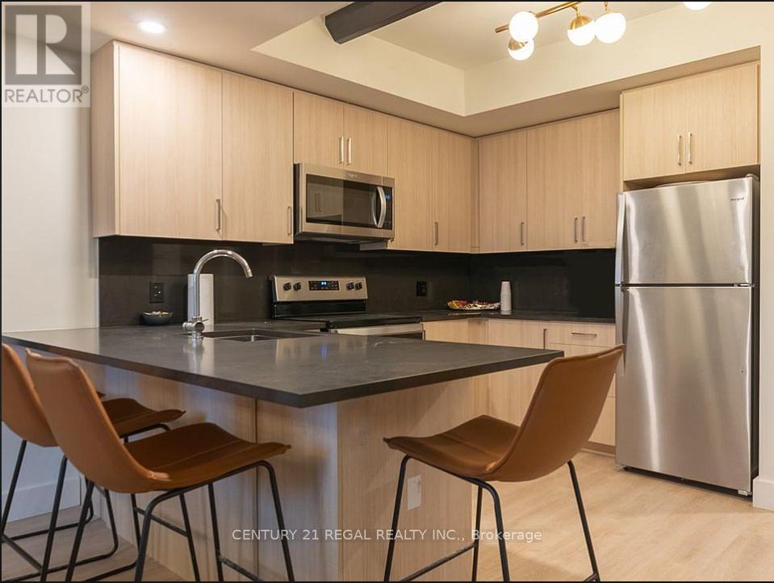15 Woodenhill Court
Toronto (Keelesdale-Eglinton West), Ontario
Cul-de-Class on Woodenhill Court. This modern, architect-designed masterpiece is the ultimate family home tucked on a quiet cul-de-sac yet moments from every amenity. Fully gutted and reimagined in 2017 with a two-story rear addition (Wanda Ely Architect Inc. & Brad Tapson Design), this home was rebuilt down to the brick with all-new framing, roof, windows, insulation, plumbing, electrical, and high-end finishes throughout.The heart of the home is the open-concept main floor featuring custom hickory engineered hardwood floors, a stunning custom kitchen with quartz counters, black stainless steel appliances, a kitchen island and a wall of bi-folding patio doors that extend your living space outdoors to a huge deck and beautiful yard. Mature trees and blooming shrubs offer privacy and seasonal charm.Upstairs, enjoy 3 spacious bedrooms, oversized closets, a luxurious bath, and bonus:second-floor laundry. The fully finished lower level adds a large family room, heated-floor bathroom, office, guest bedroom, polished glass and concrete floors, and endless custom storage.Smart, stylish, and endlessly functional: NEST thermostat, Sonos system,LED lighting, ProTechSecurity, on-demand tankless water heater, and a private drive for 8 cars.Set in a vibrant, up-and-coming neighbourhood, this home offers the perfect blend of urban convenience and natural serenity. You're just minutes from schools, everyday essentials, and the soon-to-open Caledonia LRT station making commuting a breeze. Yet, despite being so connected, you're surrounded by green space: stroll or cycle along the scenic BeltLine Trail, or enjoy a picnic in nearby Caledonia Park. This is cul-de-sac living at its best where style, comfort, and calm come together in one extraordinary home. (id:50787)
Sage Real Estate Limited
30 Owls Foot Crescent
Aurora (Aurora Highlands), Ontario
Rarely offered on Owls Foot Cres, this exceptional home is nestled on a quiet, family-friendly street in sought-after Aurora Highlands. Timeless elegance meets modern comfort, with a bright, sunlit kitchen and spacious family room offering sweeping views of award-winning Highland Gate Park. Step out to a renovated deck with an all-season awning, perfect for year-round BBQs. The sunny south-facing backyard sits high above parkland, offering a private vista to enjoy the pool and outdoors. Backing onto protected greenspace that will not be developed, this landscaped oasis is ideal for entertaining or quiet relaxation. Inside, large principal rooms balance warmth and sophistication. A sunken living room with built-ins and fireplace, formal dining, sun-filled office, and spacious mudroom with side entrance complete the main level. Upstairs offers 4 generous bedrooms, including a luxurious primary retreat with stunning park views. The finished lower level is a flexible space - perfect for teens, a gym, or a caregiver suite with its own bathroom. Beyond the backyard gate, explore the breathtaking 21-acre Highland Gate Park, complete with playgrounds, open green spaces, scenic walking trails, and tranquil wetlands - right at your doorstep. This home is also ideally located near top-rated public and private schools, including St. Andrews College and St. Annes School, prestigious golf courses, endless amenities, recreational facilities, convenient public transit including the GO Station, and major highways for easy commuting. (id:50787)
Royal LePage Rcr Realty
2 (Front) - 78 Geneva Street
St. Catharines (Downtown), Ontario
Newly renovated and freshly painted 1-bedroom apartment available at 78 Geneva Street in downtown St. Catharines. Bright, clean, and move-in ready, this unit is ideal for students or professionals seeking a well-managed building in a vibrant, walkable area. Located steps from local shops, cafés, restaurants, the FirstOntario Performing Arts Centre, and St. Catharines Farmers Market. Public transit, parks, and trails are nearby, making commuting and leisure easy. Enjoy on-site laundry (same level), optional parking for rent, and peace of mind with heat and water included; hydro extra. Quiet building with immediate occupancy available. Don't miss this opportunity to live in one of St. Catharines' most connected and convenient neighbourhoods. Book your showing today! (id:50787)
RE/MAX Gold Realty Inc.
Unit 5 (Rear) - 78 Geneva Street
St. Catharines (Downtown), Ontario
Newly renovated and freshly painted 2-bedroom apartment available for lease at 78 Geneva Street in downtown St. Catharines. This bright, clean unit is in a quiet, well-maintained multi-residential building and is ready for immediate move-in. Located in the heart of the city, it's just steps from shops, cafés, restaurants, the Farmers Market, and the FirstOntario Performing Arts Centre. Public transit, parks, and trails are conveniently located nearby. Heat and water are included; hydro is extra. Coin laundry is available on-site. Parking is available for an additional fee. Ideal for professionals, students, or anyone seeking a comfortable home in a vibrant, walkable neighbourhood. (id:50787)
RE/MAX Gold Realty Inc.
21 Cobblestone Street
Belleville (Belleville Ward), Ontario
Modern end-unit freehold townhouse in sought-after Potters Creek, backing onto a serene pond for ultimate privacy. This premium Duvanco-built home offers over 2,400 sq ft of finished living space, featuring 2 spacious bedrooms, a versatile den, and 2.5 bathrooms. Thoughtfully designed with an open-concept kitchen and great room ideal for entertaining plus a walk-in pantry and generous storage throughout. The primary suite is bright and inviting, enhanced by large windows and a well-appointed ensuite. Enjoy convenient main floor laundry, a fully fenced yard, and a multi-level deck perfect for outdoor living. Double car garage with inside access completes this beautiful home. (id:50787)
RE/MAX Millennium Real Estate
326 - 257 Hemlock Street
Waterloo, Ontario
Welcome To This Beautifully Furnished 2-Bedroom Condo With Spectacular Southwest-Facing Views! Heat, Water, and Rogers Hi-Speed Internet Included! 1Nestled In The Heart Of Waterloos University District, This Spacious 2-Bedroom, 1-Bath Suite Offers Modern Comfort And Style. Fully Furnished And Ready For Move-In, The Unit Features Two Double Beds With Nightstands, Two Desks, A Cozy Sofa, A Cocktail Table, A 50" TV, A Dining Table, And A Fully Equipped Kitchen. The Kitchen Shines With Stainless Steel Appliances, Granite Countertops, And Ample Cabinet Space.The Open-Concept Layout Creates A Seamless Connection Between The Generously Sized Bedrooms And The Bright, Welcoming Living Area. Enjoy The Added Convenience Of In-Suite Laundry And Unwind On The Private Balcony While Soaking In The Stunning Southwest Views.Residents Benefit From Top-Notch Building Amenities, Including A Stylish Social Lounge With A Smart TV, Comfy Seating, And Meeting Tables, A Well-Equipped Fitness Center, And A Garbage Chute Just Steps From The Unit. One Surface Parking Is Included With Added Convenience. Ideally Located Within Walking Distance Of Wilfrid Laurier University, The University Of Waterloo, Public Transit, Shops, And RestaurantsThis Condo Is Perfect For Students, Professionals, Or Investors Looking For An Unbeatable Location And Vibrant Lifestyle.Don't Miss Your Chance To Make This Exceptional Space Your Own! (id:50787)
RE/MAX Realtron Jim Mo Realty
1007 - 505 Richmond Street W
Toronto (Waterfront Communities), Ontario
Live in Urban Luxury at Waterworks Condos Where Historic Charm Meets Contemporary Modern Design. Welcome To a Rare West-Facing, Split Floor Plan 2 Bedroom Plus Den, 2 Bathroom Suite Spanning Over 1000 SqFt, This Unit Offers Both Space And Sophistication In The Heart of King West. Step Into a Chef's Kitchen Featuring An Extra Large Island, Sleek Cabinetry, Integrated Appliances, Including a Wine Fridge, and Extra Pantry Storage. The Open-Concept Living and Dining Area is Flooded With Natural Light Through Expansive Floor To Ceiling Windows And 9-10' Ceilings. The Living Room Leads To a 128 Sq Ft Terrace Complete W A Water Source And Natural Gas Hook-Up, One Of The Few Units To Allow for Your Own Private BBQ. Spacious Primary Suite W Separate Den, His/Her Closets And Spa Like Ensuite Bath W Separate Shower & Bath. The Airy Second Bedroom Has Full Size Closet and Ample Windows. Loads of Storage in Both The Large Ensuite Laundry Room and Extremely Rare Locker Room (Not Cage) Approx 78 Sq Ft. Upgraded EV Parking Spot Included, Another Rare Find In Waterworks. Many Other Upgrades Including Window Coverings W Remote Controls, Custom Cabinetry In Closets, Upgraded Lighting, And Much More. Waterworks Offers Top-Tier Amenities Including: Rooftop Terrace With Lounge and BBQs, Fully Equipped Fitness Centre, Event and Co-working Spaces, Pet Friendly Spaces and Pet Spa, Concierge, Direct Access to a European-Style Food Hall and The Upcoming New YMCA. The Location Can't Be Beat: Steps from Queen West Shops, The Best of King Street Restaurants, Trinity Bellwoods Park, and The Financial District, This is Urban Living Redefined. (id:50787)
Berkshire Hathaway Homeservices Toronto Realty
230 Ryding Avenue
Toronto (Junction Area), Ontario
Charming Duplex on Ryding Avenue, overlooking a lovely park filled with soaring Oaks & Maples. Conveniently located on a quiet family street, walking distance to both Junction and Stockyards shopping, This solid double-brick home sits upon a deep 160 ft lot, with backyard garden & laneway parking. The park across the street has tennis courts, yoga space, kids sports & equipment, with plenty of space to walk your favourite four legged friend. Newer Windows and Sliding-Door (2021), and New Roof (2021). The home is currently set up as Single-Family, Multi-Generational Home, with possible options to convert if you are looking to create income, or, simply keep as Single Family Home with space for guests. ** The current owner applied for a permit to knock-down current garage structure & build a Laneway House (Approved in 2021) Permits would need to be renewed, but the outline and plans were completed and approved at that time. (Complete with Survey) ** (id:50787)
Sage Real Estate Limited
8 Reigate Avenue
Brampton (Madoc), Ontario
Welcome to this charming 3-bedroom backsplit nestled on a rare premium corner lot in one of Brampton's most peaceful, family-friendly neighbourhoods. This well-maintained home sits on an oversized property that offers a true backyard oasis perfect for entertaining, relaxing, or creating your own private retreat. Step inside and discover a warm and inviting interior where timeless character meets thoughtful updates. Gleaming hardwood floors flow seamlessly across the main and upper levels, complementing the bright and airy living and dining spaces. The eat-in kitchen offers plenty of room for cooking and enjoying family meals. Upstairs, you'll find three generously sized bedrooms and a full 5-piece washroom ideal for growing families. The lower level offers a cozy family room with above-grade windows, a 3-piece bathroom, and a separate side entrance leading to the finished basement. With in-law suite potential, this space adds flexibility for extended family living or rental income. Additional highlights include crown moulding accents, a gas fireplace in the lower level, and proximity to great schools, parks, shopping, and quick access to Hwy 410 making your commute a breeze. Whether you're a first-time buyer or an investor looking for a versatile home on a standout lot, this property is loaded with opportunity and appeal. Not to be missed! (id:50787)
RE/MAX Realty Services Inc.
469 St Johns Road
Toronto (Runnymede-Bloor West Village), Ontario
It is a Real Gem, meticulously maintained 3 Bedroom Detached Home in high demand Runnymede - Bloor West Village area. It features beautiful matte finish engineered hardwood floors throughout , modern staircase with glass railings, newer frames and doors all updates only 5 years new , Kitchen with direct access to patio and green garden , private backyard offers you lovely surrounding for summer gatherings with family and friends , trees and bushes create Muskoka vibe , 3 parking spots always super bonus in the busy city. Finished basement offers ample storage space and separate entrance, spacious cold room. Located in family friendly neighborhood close to good schools, great shops and restaurants of Vibrant Bloor West and Junction , 10 min walk to Subway, TTC at your door steps, 5 min to Humber River and it's trails. (id:50787)
Ipro Realty Ltd.
1425 Plains Road W
Burlington (Grindstone), Ontario
Discover a truly one-of-a-kind opportunity in the heart of Aldershot. This beautifully renovated 3+2 bedroom, 4 bathroom home offers over 2,435 sq. ft. of above-grade space and approximately 3,000 sq. ft. of total finished living area, perfect for multi-generational families, hobbyists, or anyone craving space, style, and privacy. Step inside to find a spacious main level with an expansive family room featuring vaulted ceilings, hardwood flooring, a gas fireplace, skylights, and custom built-ins ideal for relaxing or working from home. The modern kitchen is a chefs dream with granite countertops, stainless steel appliances, abundant cabinetry, and a walkout to a large covered deck and private outdoor living space. Upstairs, the impressive primary suite boasts a vaulted ceiling, a stylish ensuite, walk-in closet, and a sun-filled den/office with panoramic views. Two additional bedrooms and a full bath complete the upper level. The finished lower level offers versatile space with a large rec room, two more bedrooms, a 3-piece bath, laundry, and ample storage. Set on a large 130 x 110 lot, the home also includes a 20' x 30' heated workshop, two separate driveways (including access from Oakdale), and lush landscaping with mature trees and tall cedar hedges offering exceptional privacy. This is a rare gem minutes from the RBG, trails, schools, GO Transit, and major highways. A must-see for anyone seeking a move-in ready property with character, updates, and endless options. (id:50787)
RE/MAX Escarpment Realty Inc.
916 - 2929 Aquitaine Avenue
Mississauga (Meadowvale), Ontario
LOCATION ! LOCATION ! Fresh Beautiful Condo Located In The Highly Desirable Area Of Meadowvale. This 2 Bedroom Suite Comes With Unobstructed Breath Taking Views Balcony 20'5"X5'2"ft, Suite Also Features Laminate Flooring, Open Concept Living. Very Well Maintained Building, Condo Fees Includes Hydro, Water, Cable, Gym, Outdoor Pool, Visitors Parking, Sauna, Games Room Area All Inclusive Within The Building. Steps From Daily Shopping, Restaurants, Public Transit & Highways. This Home Has It All For Luxury Comfort Living Providing Great Value In Mississauga!! (id:50787)
Harvey Kalles Real Estate Ltd.
20 - 1951 Rathburn Road
Mississauga (Rathwood), Ontario
Beautiful, bright & spacious townhome nestled in a quiet sought after family oriented neighbourhood. Ideal layout for first time buyers wanting to grow or upsizing from the cities micro condos. Also coveted by the new generation of young active empty nesters who are tired of maintaining a large home & frankly don't need all that space, but not ready for a condo apartment & prefer to concentrate on their hobbies & BBQ's in their cozy yard! Main floor features a versatile L-shaped combined living/dining room, eat-in kitchen with lots of storage, new countertop & stainless-steel appliances. Walk-out to the fully fenced in backyard with patio & garden ideal for relaxing & letting little ones play safely. Upstairs there are 4 very comfortable bedrooms including a large primary with his & hers closets plus a 2-piece ensuite. The main bathroom has been renovated with a modern clean palette. Whether you need bedrooms and/or remote/home offices, there is lots of space. The fully finished basement offers a 3-piece bathroom with shower, neat & spacious laundry plus large recreation room. This flex space is great for the kids, the man cave, she space, exercise room, theatre room or whatever you can imagine. Too many features & upgrades inside but lets not forget direct access to your garage & a private driveway long enough to fit two cars outside. Great complex with tennis courts, two playgrounds, ample visitor parking & the location can't be beat! This Rathwood pocket of east Mississauga offers tranquil living surrounded by nature, with Garnetwood Park, Etobicoke Creek Ravine & Trail, Centennial Park & Golf & Markland Wood Golf Club just steps or minutes away. But with all the conveniences, walk to Longo's, Shoppers, bank & other amenities, hop on the MiWay Transit & easily connect to the TTC. Commute easily to Pearson Airport, Square One or downtown. Condo fees include exterior maintenance, water, internet & cable package plus more. (id:50787)
RE/MAX Premier Inc.
68 Draper Crescent
Barrie (Painswick North), Ontario
This charming detached 3-bedroom, 2-bathroom freehold backsplit home at 68 Draper Crescent in Barrie, Ontario, offers a bright and spacious living environment. The property features a newly renovated kitchen and updated flooring on the main level, enhancing its appeal. The main floor includes a living room and a modern kitchen, while the upper level houses two bedrooms and a bathroom. The lower level offers a family room, an additional bedroom, and a second bathroom, and the finished basement offers additional living space. The fully fenced backyard provides privacy and space for outdoor activities. Newly Build (2023) backyard Deck with BBQ Gas Line, provides plenty of outdoor space for entertaining. Conveniently located near amenities, Highway 400, and the GO Station, this home is ideal for families or first-time buyers seeking a well-maintained property in a desirable area (id:50787)
Royal LePage First Contact Realty
232 - 131 Honeycrisp Crescent
Vaughan (Vaughan Corporate Centre), Ontario
Welcome Home to this 2 Level Townhome Built By Menkes in 2024! Features 9Ft Ceilings, Laminate Floors, Pot Lights, Chefs Kitchen with S/Steel Appliances, Quartz Countertop, An Open Concept Layout and Steps to Every Possible Amenity! Its About The Location! Steps From the Vaughan Transit Hub, TTC Viva, All Major Hwys - 400, 407, Shopping, Dining & Entertainment! Great Outdoor Space with A B.B.Q Line and A Private Patio! (id:50787)
Royal LePage Realty Plus
27 Doncaster Crescent
Clarington (Newcastle), Ontario
Open House Saturday April 26 & 27 (2pm-4pm). Beautiful large family home in a family friendly neighbourhood close to great schools and parks. Spacious 5 bed, 4 bath detached home with a finished basement! Walk into your freshly painted, large foyer. French doors to living and dining room that can be left open or closed for more privacy. Great sized living room with large windows looking out to your front yard with tons of natural light. The dining room is nice and cozy off the fully renovated kitchen. Kitchen welcomes you with stainless steel appliances, quartz counters, pantry with B/I drawers and tons of storage. Large kitchen island with built-in drawers and seating for the family. Patio doors off the kitchen lead out to a beautiful large deck with a gazebo with space to entertain. Large backyard with tons of space for family, friends or children to play on the swings. Step into your cozy family room with a fireplace and railings looking into your breakfast area. Main floor has laundry which includes built in cabinets with side entrance and garage access! Wood staircase leading you to the second floor with a sunken primary room which includes a dressing area and a 5pc ensuite w/renovated shower.4 other spacious bedrooms for ample space and a 5 piece bathroom on the second floor w/renovated tub make this perfect for a large family! Finished basement offers a large rec room with a built-in bar, an extra room that can be used for a gym or office. Includes built-in shelves in furnace room and additional storage closets plus a 3 piece bathroom and a cold cellar. Don't miss out on this well loved and taken care of family home! (id:50787)
Home Choice Realty Inc.
219 Goldhawk Trail
Toronto (Milliken), Ontario
Step into a true family home, lovingly cared for by the same family for over 40 years, nestled in the heart of the highly sought-after Milliken neighbourhood. This rarely offered bright home oozes warmth and was thoughtfully updated to be completely move-in ready. On the main floor theres ample space with a formal living room, dining room, an updated eat-in kitchen with lots of natural light, a convenient main floor powder room, and a cozy family room with a gas fireplace that walks out to your amazing entertainers backyard paradise. The exceptional backyard on this large property features a two-tiered deck, an awning for shade, garden boxes, and lots of running around space for little ones. Upstairs features three generously sized bedrooms with excellent storage including custom closet organizers, as well as an updated large bathroom. In the basement you will find a large recreational space, a bedroom, and a full bathroom as well as a large laundry and utility room. This home truly has excellent storage throughout. This prime location is a family friendly neighbourhood, with walking distance to good schools, large parks, shopping, groceries, restaurants, medical center, library, Pacific Mall, TTC and Milliken GO Station. (id:50787)
Royal LePage Signature Realty
205 Royal Northern Path
Oshawa (Windfields), Ontario
Welcome To This Bright And Spacious End-Unit Townhome In The Highly Sought-After Windfields Community Of North Oshawa! This Beautifully Upgraded Home Features A Modern Open-Concept Layout With 9 Ft Ceilings On The Main Floor, Large Windows That Flood The Space With Natural Light, And An Elegant Oak Staircase. The Stylish Kitchen Is Complete With Quartz Countertops, Stainless Steel Appliances, And A Breakfast Bar, Perfect For Entertaining. Walk Out From The Breakfast Area To A Private Balcony For Your Morning Coffee Or Evening Unwind. Enjoy The Convenience Of Direct Garage Access, An Upper-Level Laundry Room, And A Versatile Lower-Level Family Room. The Primary Bedroom Boasts A Luxurious 4-Piece Ensuite With Granite Countertops, A Separate Soaker Tub, And A Standing Shower. Located Just Minutes From Ontario Tech University, Durham College, Top-Rated Schools, Parks, Restaurants, Costco, And Other Retail Stores. Quick Access To Hwy 407, Public Transit, And Scenic Trails Makes This A Perfect Blend Of Comfort And Convenience.Dont Miss Your Chance To Call This Incredible Home Yours! **EXTRAS** S/S Stove, S/S Fridge, B/I S/S Dishwasher, Washer And Dryer, Central AC & All Light Fixtures. Tankless Water Heater Is Rental (id:50787)
RE/MAX Realtron Ad Team Realty
27 Norlong Boulevard
Toronto (East York), Ontario
Welcome to 27 Norlong Boulevard. A well-maintained, family-friendly home with a spacious layout and room to make it your own.The main floor offers a large kitchen with stainless steel appliances, new cabinetry, and updated flooring. It opens into a combined living and dining area perfect for everyday living or hosting. At the back, a separate family room provides extra space for kids or relaxing, with a walkout to the expansive backyard. A newly added bathroom with a walk-in shower and LED pot lights throughout complete the ground level. Upstairs, you'll find three generously sized bedrooms with new flooring throughout, along with a new wood staircase and a convenient second-floor laundry hook-up. Outside, the home features a four-car driveway, back deck, and a spacious backyard. The shed has been refreshed with new shingles, a new door, and fresh paint. Extensive garden work in both the front and back includes a mix of perennials and flowering shrubs. A home tucked away in a welcoming community with endless potential. (id:50787)
Royal LePage Signature Realty
83 Ashbury Boulevard
Ajax (South East), Ontario
Welcome to 83 Ashbury Blvd, located in highly desirable South Ajax. This exquisite 4-bedroom, 3-bathroom home is nestled in the beautiful and quiet lakeside neighbourhood. From the moment you step inside, you are greeted by soaring vaulted ceilings that create an airy and inviting atmosphere. The elegant dining room is perfect for hosting family dinners or special gatherings. With ample space and a warm ambiance, it provides a welcoming setting for creating lasting memories over meals. The spacious family room is the heart of the home, featuring large windows that fill the space with natural light. Open to the kitchen area, it creates the perfect setting for gatherings and everyday living with a w/o to a beautiful deck and gazebo. A cozy fireplace adds warmth and charm making it an inviting space to relax with family and friends. This home offers 4 generously sized bedrooms, providing plenty of space for family and guests. The spacious primary bedroom is a true retreat, featuring a private ensuite and a walkout to a balcony where you can enjoy your morning coffee. One of the bedrooms can easily be turned into a home office, offering a quiet and comfortable workspace for remote work or study. The unfinished basement offers endless possibilities to customize the space to suit your needs. Whether you envision a home gym, recreation room or additional living space, this blank canvas is ready for your personal touch. With a convenient 2-car garage offering direct access to the home, everyday living is made easy. Located just moments from the lake, parks, walking trails, schools, shopping this home offers the perfect blend of tranquility and modern convenience. Don't miss this incredible opportunity. (id:50787)
RE/MAX Hallmark First Group Realty Ltd.
91 Southill Drive
Toronto (Banbury-Don Mills), Ontario
Bright, Stylish & Steps to Shops at Don Mills!This updated 3+1 bedroom, 2-bath townhouse has all the good stuff modern finishes, loads of natural light, and a big, private garden with a deck that's perfect for entertaining. Morning coffees, summer BBQs, catching up with friends it all happens out here. Inside, the open-concept layout makes life easy. The living and dining areas are spacious and bright, with plenty of room to spread out, relax, or host a crowd. The kitchen has been fully renovated with smart storage and a clean, modern vibe totally ready for whatever you're cooking up. Upstairs, you'll find three generous bedrooms, all with their own closets (no fighting over space), plus an updated full bath. Downstairs, the finished basement is a total bonus with a rec room for movie nights, a fourth bedroom (yup, it has a closet too!), a second full bathroom, laundry room, and a great storage area. Seriously never run out of space in this well-equipped home. Covered parking keeps your car protected year-round, and the location couldn't be better just minutes to the Shops at Don Mills, parks, great schools, and easy transit. Its comfortable, convenient, and full of charm. A solid find in the heart of Don Mills! (id:50787)
Royal LePage Signature Realty
1809 - 18 Kenaston Gardens
Toronto (Bayview Village), Ontario
Fully Renovated 2-Bedroom, 2-Bath Luxury Corner Unit with Stunning Southwest Views. Experience elevated city living in this bright and spacious southwest-facing corner unit with breathtaking views of Lake Ontario, the CN Tower, and the downtown skyline. Located in the heart of Bayview Village, North York, this beautifully renovated home features brand new flooring, kitchen, and bathrooms throughout.Flooded with natural light, this unit offers both style and comfort in a quiet, well-managed building, The Rockefeller. Just steps to Bayview Subway Station and the upscale Bayview Village Shopping Centre, you're also minutes from groceries, parks, and everyday conveniences.Enjoy your morning coffee or evening wine on your private balcony, soaking in the serene vistas. A rare gem in a highly sought-after neighbourhood, come see it for yourself! **EXTRAS** All Existing New Appliances including Fridge, Dishwasher, Stove, Microwave, Washer and dryer, New Flooring throughout, Fully renovated Washrooms and Kitchen (id:50787)
RE/MAX Hallmark Realty Ltd.
280 Limeridge Road E Unit# 9
Hamilton, Ontario
Stunning 3 Bedroom End Unit Townhouse Fully Upgraded & Move-In Ready Welcome to this beautifully upgraded 2 Storey end-unit townhouse offering 3 bedrooms, 2.5 bathrooms, single attached garage and spacious living across three levels. Renovated from top to bottom with modern touches, this home features luxury vinyl flooring throughout and a bright, open-concept layout perfect for comfortable living and entertaining. As you enter, you’re greeted by a stylish 2-piece powder room and a spacious open-concept living and dining area. The modern kitchen boasts ample cabinetry, with brand new fridge and stove, and a sleek design ideal for any home chef. The finished basement expands your living space with a large recreation room, a separate flex space—perfect as a home office, or gym or possibly an additional bedroom. You also have access to a cold room and a generous utility/laundry area. Upstairs, you’ll find three spacious bedrooms, including a principal suite with a BONUS private 4-piece ensuite. Plus, an additional newly upgraded 4-piece bathroom serves the remaining bedrooms. Please note basement photos are virtually presented. Located in a quiet, safe complex with no rear neighbours, this home also features a built-in garage, ample parking, and is conveniently close to all major amenities. Just turn the key and move right in—your dream home awaits! (id:50787)
RE/MAX Escarpment Realty Inc.
909 - 909-145 Columbia Street W
Waterloo, Ontario
Looking for the perfect place near the University? Welcome to Society 145, a brand-new luxury condominium ideally located in the heart of Waterloo, just steps from both the University of Waterloo and Wilfrid Laurier University. This rare, spacious corner unit offers a thoughtfully designed layout with 603 square feet of contemporary living space, filled with natural light through expansive floor-to-ceiling windows. Two spacious bedrooms and one modern bathroom, all wrapped up in a sleek design that feels like home. With a 24-hour concierge and a rooftop patio with breathtaking panoramic views of the city, whether you're considering renting or making it your own, this space has everything you need. The unit is adorned with high-end finishes, including hardwood floors, quartz countertops, stylish light fixtures, and rich carpentry throughout, ensuring a sophisticated and comfortable living environment. Residents of 145 Society enjoy top-tier amenities, including a state-of-the-art fitness center, yoga studio, indoor basketball court, games room with billiards, ping pong, and arcade games, as well as a movie theatre and business lounge. The building also features secure entry, this condo checks all the boxes. You dont want to miss out on this gem (id:50787)
Century 21 Regal Realty Inc.




