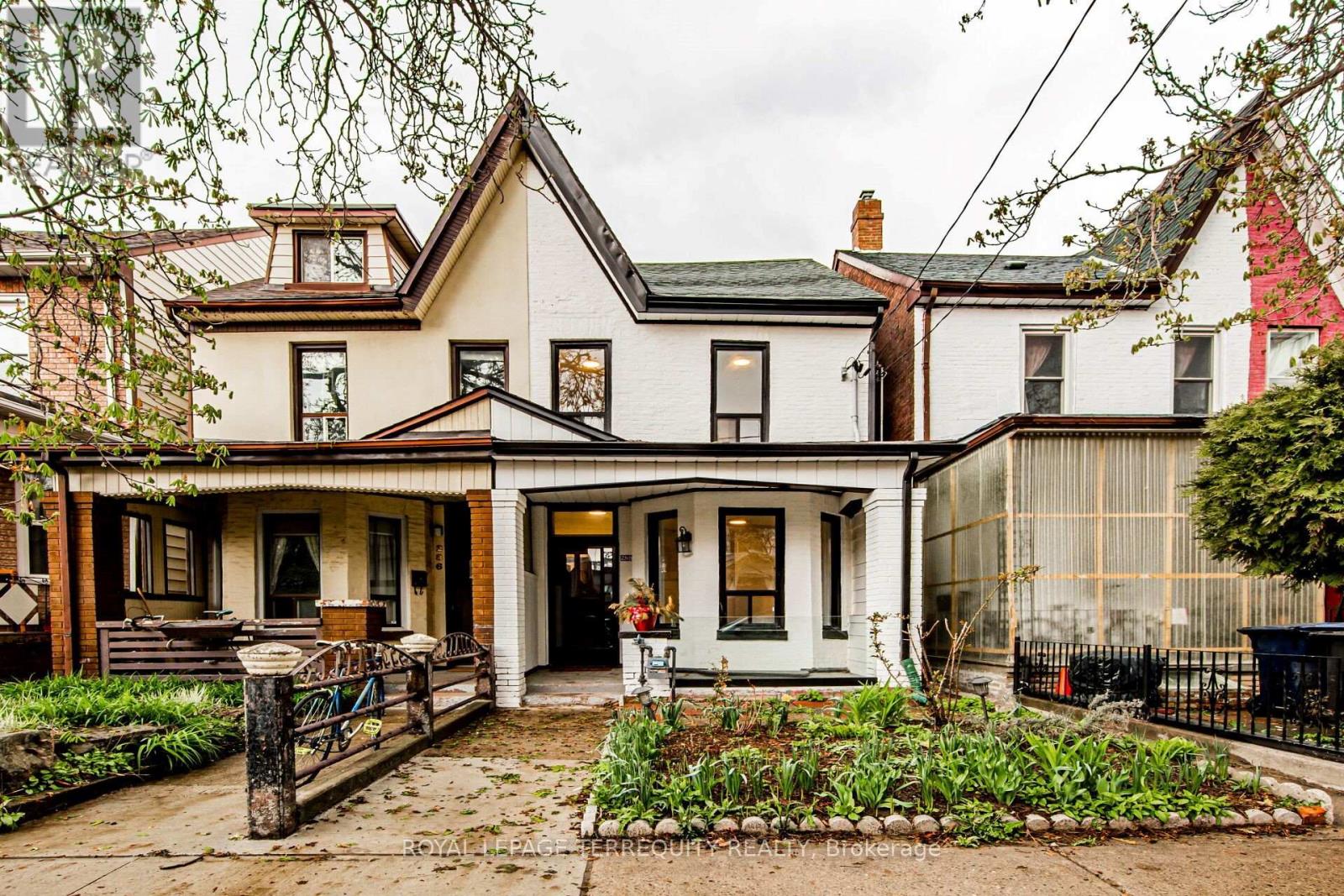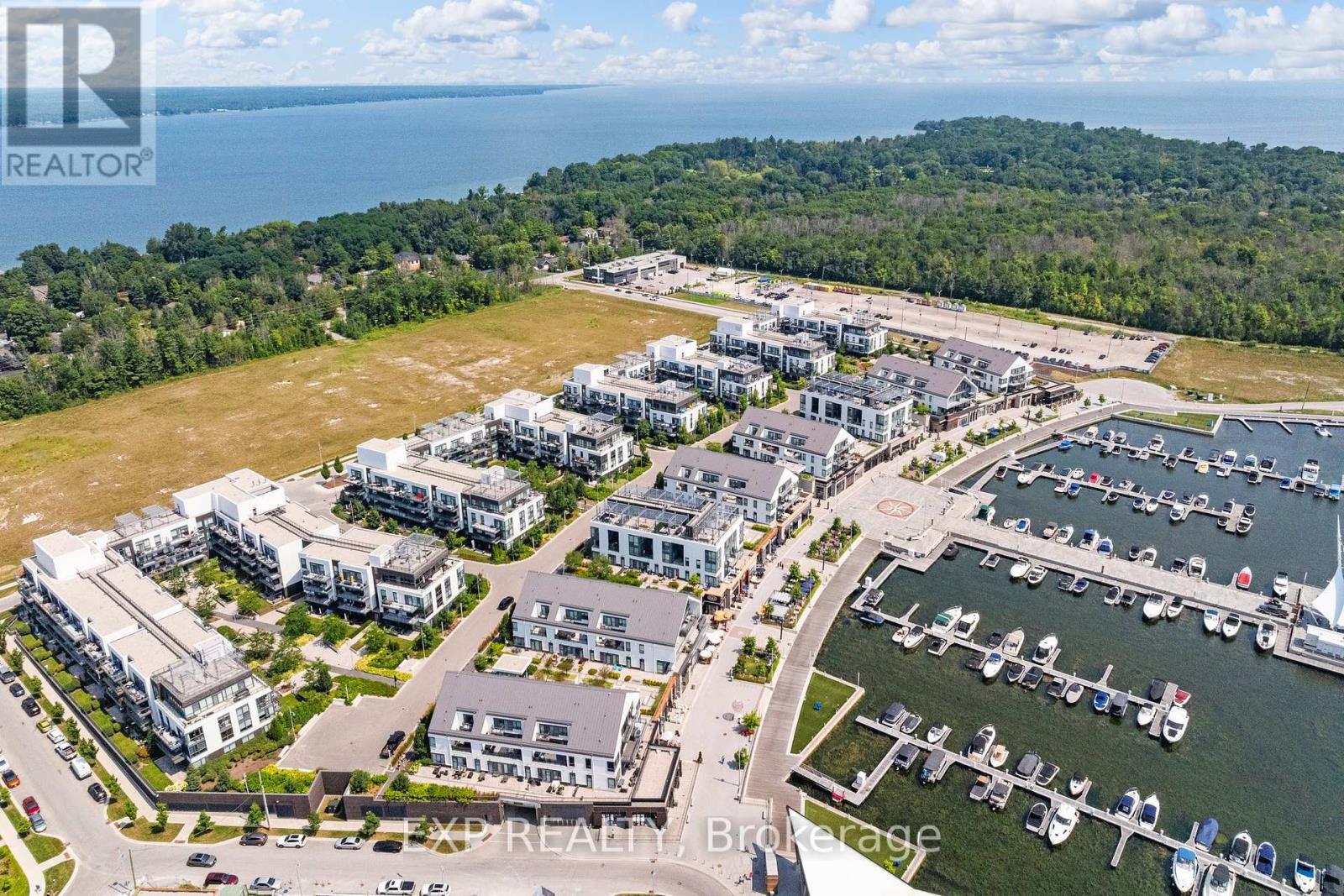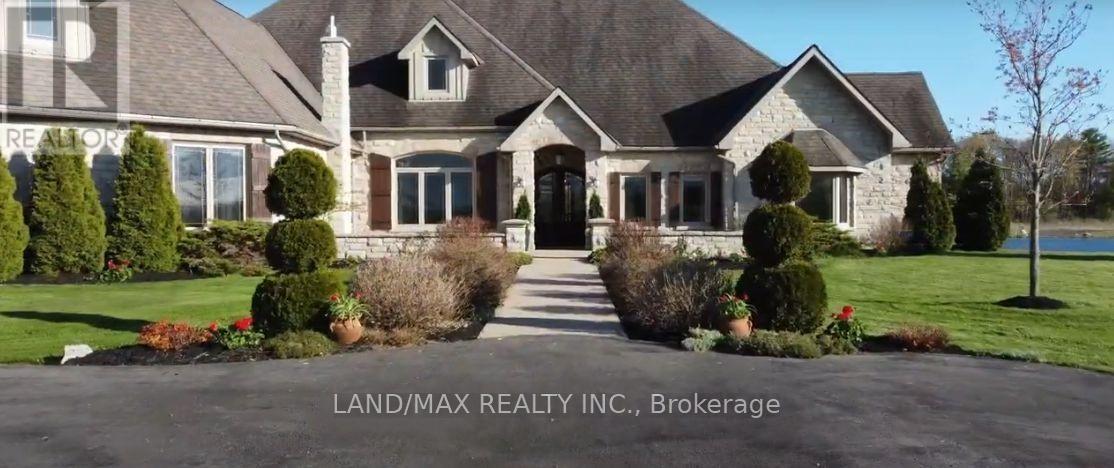1108 - 30 Elm Drive
Mississauga (Fairview), Ontario
Welcome to the brand-new condominium complex Edge Tower 2 by Solmar, which is just a short distance from Square One. This large two-bedroom, two-bathroom corner apartment is located on the tenth floor and faces west. Natural light streams into the living area thanks to the layout's 9-foot ceilings and floor-to-ceiling windows. High-end built-in appliances and lots of storage make this modern kitchen ideal for entertaining and cooking. A spacious walk-in closet and a private 4-piece ensuite are features of the main bedroom. Take advantage of living without carpet and the convenience of in-suite laundry. For extra storage, this apartment also includes one parking space and one locker. Sheridan College, Square One, public transportation, Celebration Square, and many other facilities are all within minutes' drive from Hurontario Street. **EXTRAS** 1 Parking and 1 Locker is included (id:50787)
Royal LePage Prg Real Estate
Bsmt - 288 Markham Street
Toronto (Trinity-Bellwoods), Ontario
Location!! Location!! Beautifully renovated from top to bottom with gorgeous finishes, this lower two-bedroom unit features a new kitchen, bathroom, laundry facility and stainless steel appliances. Steps to public transit, elementary, secondary and post secondary schools, restaurants, coffee shops, community centres and Trinity-Bellwoods Park! **EXTRAS** All Existing Appliances And Electrical Light Fixtures. Tenant Pays 1/3 of Utilities (id:50787)
Royal LePage Terrequity Realty
Pt Lt A Con 5 Sidney Street
Centre Hastings, Ontario
Vacant Land For Sale. Approximately 0.44 Acres Located In A Quiet And Mature Neighbourhood in Quinte West. Located Close To Trent River About A 15 Min Drive To The 401. Lots To Keep You And Your Family Busy During Summer Or Winter Months. Many Waterways For Boating, Hills For Skiing And Parks For Play. Sold As Is Where Is. **EXTRAS** No Municipal Address, However Located On Mill St Just Outside Of Frankford. Approx. 6th Property From The Free Methodist Church (Same Side) No Homes Behind The Lot (id:50787)
Land/max Realty Inc.
100 Virtue Crescent
Vaughan (Vellore Village), Ontario
"AWARD WINNING" FORMER MODEL HOME! BUILT BY ARISTA HOMES* ELEGANT! GLAMOROUS! CHARMING LUXURIOUS! AN ENTERTAINERS DREAM! SOARING CATHERAL CEILINGS AND PICTURE WINDOWS * NUMEROUS WALKOUTS TO MAIN FLOOR PARTY SIZE TERRANCE FROM FORMAL DINING AND FORMAL LIVING ROOM* WALKOUT TO LARGE PATIO FROM HUGE FAMILY SIZE BREAKFAST AREA* STAINLESS STEEL APPLIANCES, STONE COUNTERTOPS AND CONVENIENT SERVERY OFF KITCHEN* 4 SPACIOUS BEDROOMS, 2 SITTING AREAS ON 2ND FLOOR* 5 BATHROOMS* UPPER-LEVEL MEDIA/OFFICE OPEN TO LOWER-LEVEL FORMAL DINING ROOM* MAIN FLOOR OFFICE ON MAIN FLOOR*4869 SQ.FT. AS PER MPAC* HUGE PREMIUM LOT* STONE/STUCCO EXTERIOR*ORGANIZERS AND B/IN SHELVES IN 3 CAR GARAGE * TOTAL 9 CAR PARKING'S* INTERLOCKING STONE DRIVEWAY*MUST BE SEEN!!! **EXTRAS** Custom window coverings, iron picket staircase, 2 gas furnaces, 2 A/C units, crown moulding,coffered ceilings,closet organizers, servery off kitchen,washer/dryer,center island,CVAC,Sub-Zero fridge,gas stove,dishwasher,microwave, gazebo. (id:50787)
Sutton Group-Admiral Realty Inc.
61 Mac Campbell Way
Bradford West Gwillimbury (Bradford), Ontario
Welcome to this stunning, newly built (2023) two-story detached home, boasting over 3,000 sq. ft. of luxurious living space. With 5+1 bedrooms and 4 bathrooms, this home offers ample room for families of all sizes. The main level features an office that can double as a sixth bedroom, perfect for guests or a private workspace. The open-concept design showcases smooth ceilings and rich hardwood floors throughout, adding a modern and elegant touch to every room. The chef-inspired kitchen is equipped with premium finishes, seamlessly flowing into a spacious family room ideal for entertaining. The primary suite is a true retreat, featuring a walk-in closet and a spa-like five-piece ensuite. 4 additional bedrooms also boast a semi- ensuite, adding convenience and comfort. The second-floor laundry room provides ease for busy households. The home includes a two-car garage with no sidewalk, ensuring additional parking and curb appeal. An unfinished basement offers endless potential to create your dream space. **EXTRAS** Rough-in Central Vacuum System (id:50787)
Century 21 Leading Edge Realty Inc.
6162 Highway 9
King (Schomberg), Ontario
SCHOMBERG BEAUTY! Looking for a Country Home within walking distance to all amenities? STOP! LOOK! You have found it right here!! It's a rare find! Well kept 3+2 bedroom Bungalow with 3100 Sq. Ft. of living area including finished walk-out basement and is situated on a 200x132.87 Ft lot. 0.61 of an acre. Prime property. With a warm sense of Community, it is situated within walking distance to the quaint Village of Schomberg, with Schools, Parks, Restaurants, Community Center and Shopping. This Bungalow has many uses. It provides all the elements for comfortable retirement and relaxation, or raising your young family, or for the contractor, requiring a home and large lot to store his business equipment. It boasts a well laid out main floor plan with spacious kitchen, Formal Living room, Family Room with fireplace, Dining room, three nice size bedrooms, large four piece bathroom and foyer with double and single door coat closets. The large finished walkout lower level has a gas fireplace. Rent out! or retain for your own use. Extremely bright home with extra large windows throughout, bringing the beauty of the outdoors within. It has Masonite Shadow Vent siding exterior surround and oversized one car garage. The oversized one car garage has a door to the main floor, side entrance door, and an abundance of storage area closed off with two separate man doors.Do not wait! Wont Iast! Agents book your appointment for your clients to view today. **EXTRAS** New air conditioning 2023, new furnace 2015, roof new in 2012, Main floor windows replaced. (id:50787)
Royal LePage Your Community Realty
B107 - 271 Sea Ray Avenue
Innisfil, Ontario
Resort Paradise Living At Friday Harbour Resort! Rare Opportunity To Purchase An Incredible Two Bedroom, Two Bathroom, Main Floor Condo With A Fenced Patio Walk-Out. Perfect For A Senior Or Someone With A Furry Family Member, This Unique Space Provides For The Convenience Of Pulling Your Car Up Outside To Unload Groceries, Etc, As Well As An Outside Water Tap. Central Location And Only Steps To The Boardwalk And Main Entertainment Area With Shops, Restaurants, The LCBO And Starbucks! Constant, Year Round Entertainment, Walking Trails, Golf Course And Marina. Stunning Owners Clubhouse With Gym, Games Area, Private Restaurant And Pool Area. Beachfront Restaurant With A Pool, Splash Pad And A Real Beach Area On The Western Shores Of Lake Simcoe! Only 10 Minutes To The City Of Barrie And Highway 400. One Indoor Parking Space! **EXTRAS** Lifestyle Investment: $224.97/Month Lake Club Fee, $694.35/Month Condo Fee, Annual Fee $1671.68/Year, Buyer To Pay 2% Plus HST Friday Harbour Association Fee. (id:50787)
Exp Realty
Mn&lwr - 555 Kennedy Road
Toronto (Dorset Park), Ontario
Commercial space on Kennedy Rd north or St Clair E - Over 1800 sq ft of open concept commercial retail space with a full basement with open concept living room/kitchen area, full 4 pc bath and laundry. Fantastic opportunity for your business to thrive! Great visibility from Kennedy Rd for your storefront. Don't miss out on this ideal blend of business and living space - Book your showing today! Escalations for each year at $1.50 per sf Net (id:50787)
Keller Williams Advantage Realty
Keller Williams Portfolio Realty
Mn&lwr - 555 Kennedy Road
Toronto (Dorset Park), Ontario
Commercial space on Kennedy Rd north or St Clair E - Over 1800 sq ft of open concept office space with a full basement with open concept living room/kitchen area, full 4 pc bath and laundry. Fantastic opportunity for your business to thrive! Great visibility from Kennedy Rd for your office. Don't miss out on this ideal blend of business and living space - Book your showing today! Escalations for each year at $1.50 per sf Net (id:50787)
Keller Williams Advantage Realty
Keller Williams Portfolio Realty
3505 Highway 56
Hamilton (Binbrook), Ontario
Enjoy country style living with all amenities at walk-in distance. 3 rooms upstairs with all 5 pc Ensuite, modern kitchen, family room & dinning area. fully fenced & gated house. roof is 3 years old. No neighbour at the back. large deck around the house. Separate entry to the basement. Basement has 3 large rooms with all Ensuite. (id:50787)
Property.ca Inc.
1632 County Rd 11
Stone Mills, Ontario
Power Of Sale! Discover The Epitome Of Luxury Living On This Expansive Estate With This Immaculate 4-Bdrm Bungalow, Boasting Over 4,400 Sq Ft Of Expertly Designed/Custom-Built Elegance By Local Home Builder. Nestled On Approximately 130 Acres (MPAC) Of Mostly Fenced Land With Security Gate, This Estate Offers Unparalleled Privacy, Security, And Breathtaking Natural Beauty. The Gourmet Kitchen & Dining Area Come Complete With A Coffee/Cocktail Room, Perfect For Entertaining. Enjoy Panoramic Views From Literally Every Room, Showcasing The Property's Stunning Landscapes And Man-Made "Dream Lake," Measuring An Impressive 2,600 ft X 225 ft. The Estate Includes A 16x32 In-Ground, Heated Inground Pool With A Large Pool House Equipped With A 200-Amp Service. Relax By The Concrete Dock With A Gazebo, And Take Advantage Of The Covered Boatlift For Your Aquatic Adventures (motor boat, canoe, waterskiing) A Detached Garage With A Heated Loft And Propane Furnace Provides Ample Space For Vehicles And Additional Storage. A Large Barn And Several Separate Ponds Enhance The Rural Charm, While The Property Is Home To Bass, Pickerel, And Abundant Wildlife, Offering A Nature Lover's Paradise. This Luxurious 4 Season Estate Is More Than A Home; It's A Lifestyle. Immerse Yourself In The Serenity Of Nature While Enjoying Modern Comforts And Unmatched Elegance. **EXTRAS** Irrigation system, Custom-Built Concrete Dock, A Gazebo And A Covered Boatlift, Detached Garage With Heated Loft And Propane Furnace, Total of 4 Garages , Extra Parking In Both Front/Back Of House (id:50787)
Land/max Realty Inc.
4581 Anna Lane
Lincoln (982 - Beamsville), Ontario
The PRICE IS RIGHT! Carefree living in this spacious home located in the desirable Golden Horseshoe Community in Beamsville. Located minutes away from the QEW, great shopping, Bruce Trail and Niagara Wine Route. This is an ideal spot for someone looking for affordable homeownership or perhaps a downsizing opportunity to simplify one's life. Features include a large eat in kitchen with plenty of cupboard space, open concept living room, mud room, 2 bedrooms and in-suite laundry. Enjoy the outdoors in your wide side yard with double drive for 2 car parking, on a quiet and private street. **EXTRAS** Pad fee currently $422/month, fee includes taxes, water, road maintenance & garbage removal. This fee will increase with new owner. Buyer is required to get park approval. Unit serial# BE11624 (id:50787)
RE/MAX Escarpment Realty Inc.












