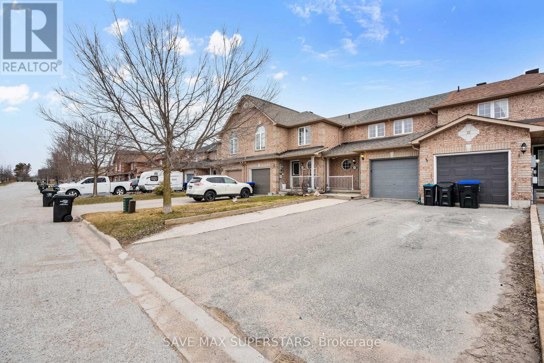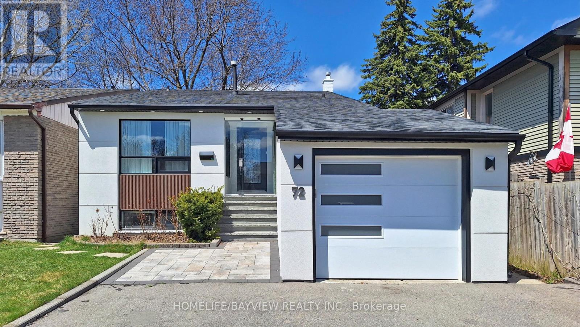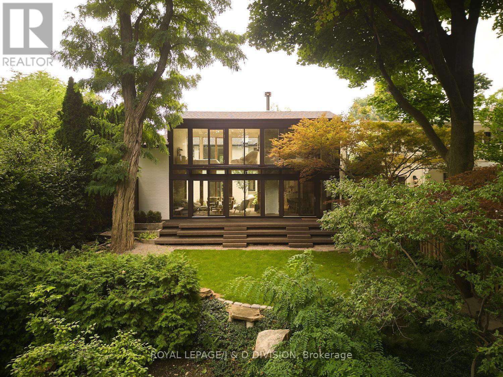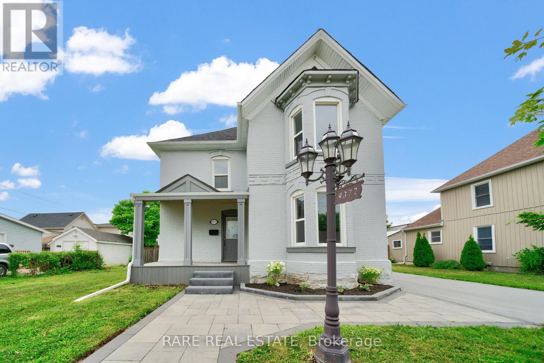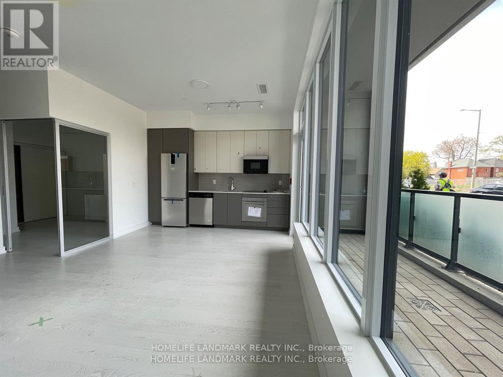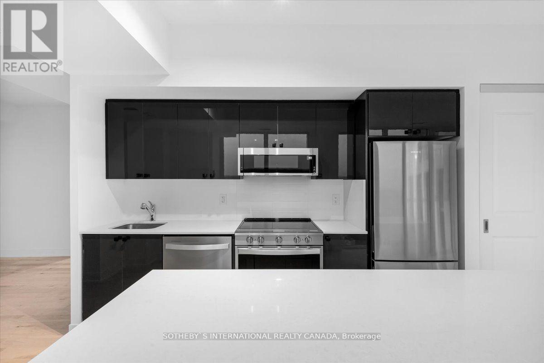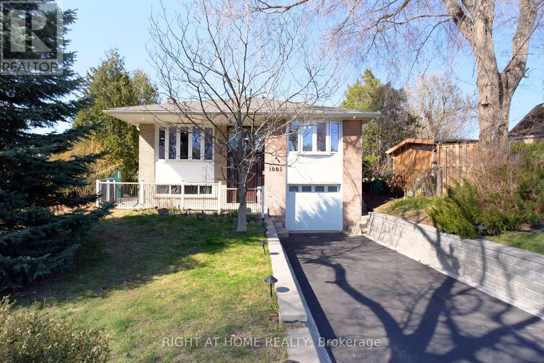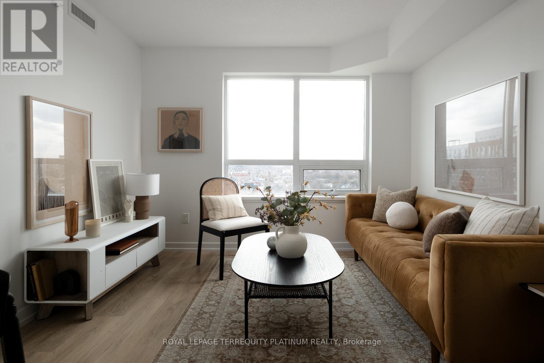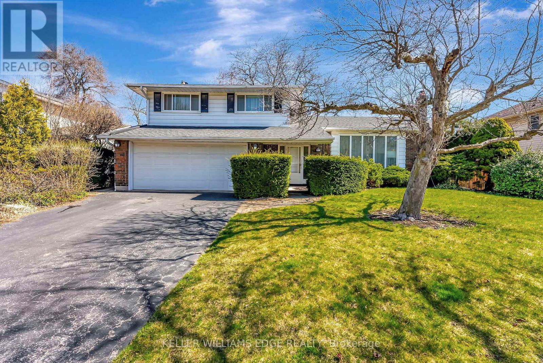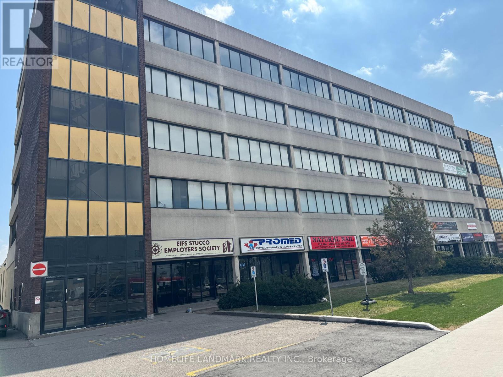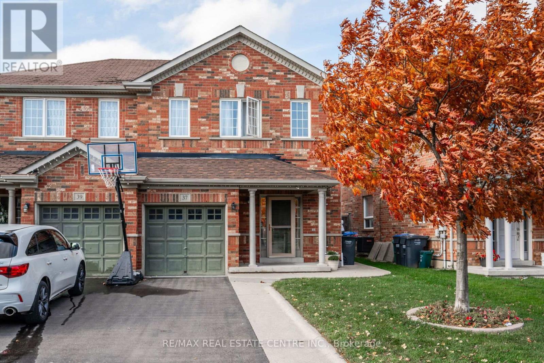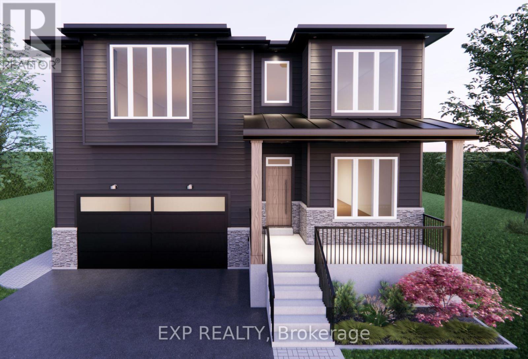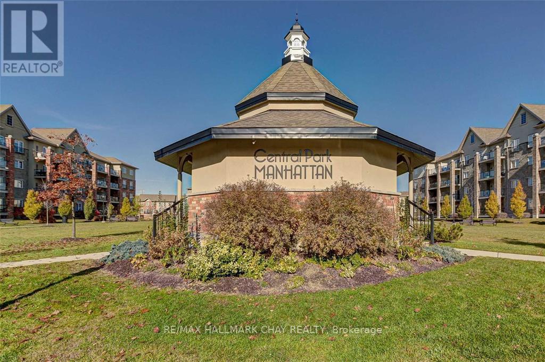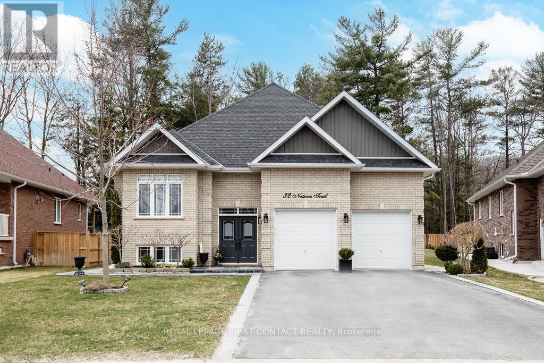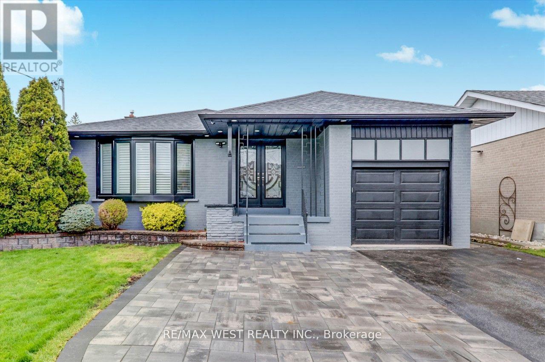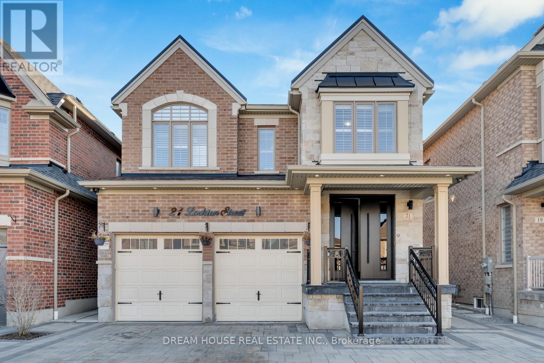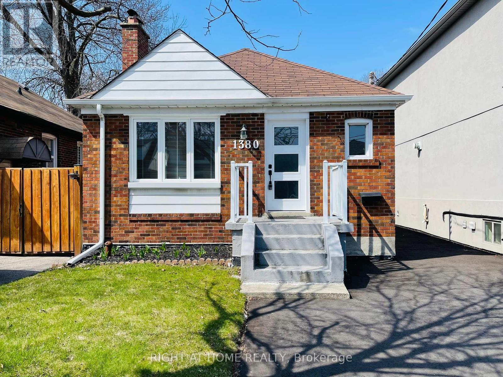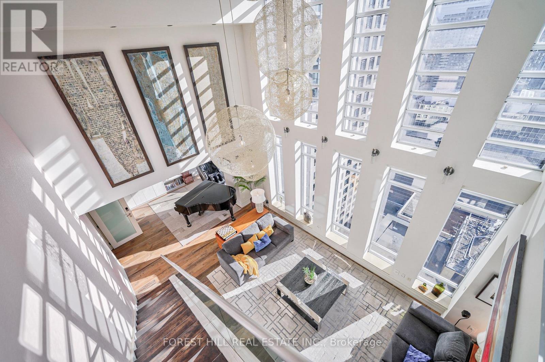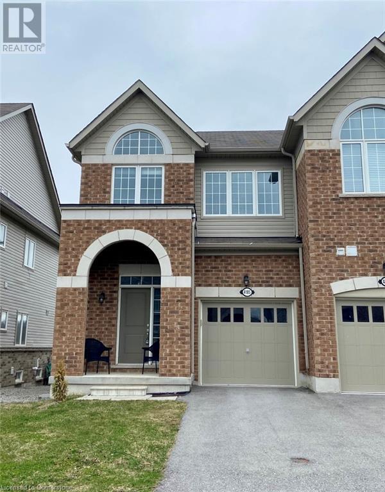10 Elverton Crescent
Brampton (Northwest Brampton), Ontario
Bright and Spacious 2022 Built 4+2 Bed, 5 Bath Detached Home w/ A Legal Basement Apartment. Perfect Layout w/ Separate Living, Dining + Family Room On The Main Floor. Open Concept Kitchen w/ S/S Appliances, Granite Countertop, Kitchen Cabinets w/ Extended Uppers + Crown Moulding. Family Room w/ Gas Fireplace. Upper Floor Huge Primary Bedroom w/ 6 Pc Ensuite (Double Sink, Glass Shower, Soaker Tub) & W/I Closet. 2nd Primary Bedroom w/ W/I Closet + 4 Pc Ensuite. Bedroom 3 & 4 w/ Jack n' Jill Bath. Hardwood Flooring on Main Floor. Smooth Ceilings Throughout. Basement w/ 2 Bedrooms + Full Bath & Kitchen. ((Rented For $2,000 Currently)) Upgraded Light Fixtures. Extended Concrete On Driveway, Side/Walkway + Backyard. Shows 10/10 (id:50787)
Homelife/miracle Realty Ltd
44 Kemp Drive
Dundas, Ontario
Welcome to this beautifully updated brick bungalow that perfectly blends timeless charm with modern comfort. Tucked away in a quiet, family-friendly neighbourhood just steps from downtown Dundas, this 3+1 bedroom, 2-bath gem is completely move-in ready. The heart of the home is a stunning two-tone kitchen featuring a waterfall stone peninsula, stainless steel appliances, and a walkout to a covered deck and patio with pot lights—ideal for relaxing or entertaining outdoors. The main level offers a spacious primary bedroom with dual closets, plus two additional bedrooms. The fully finished basement adds incredible versatility with a fourth bedroom or home office, a rec room with dry bar, and a spa-inspired 4-piece bath complete with jetted tub, walk-in glass shower, and heated floors—also found in the foyer and upstairs bath. Enjoy the peace of a fully fenced backyard backing onto serene green space, and a detached garage currently used as a workshop, with potential for single-car parking. Ideal for young families as well as those looking to downsize without compromise, this home offers modern living in a timeless setting. Don’t miss your chance to own this gem! (id:50787)
Royal LePage State Realty
2023 Swan Street
Innisfil (Alcona), Ontario
WELCOME TO 2023 SWAN ST W, WHERE COMFORT, CONVENIENCE, AND CHARM COME TOGETHER IN THIS ALL-BRICK FREEHOLD TOWNHOME. WHETHER YOU'RE A FIRST-TIME HOMEBUYER OR AN INVESTOR, THIS BEAUTIFUL 2-STOREY, BRIGHT AND SUNNY TOWNHOME NESTLED IN A MOST SOUGHT-AFTER, FAMILY-FRIENDLY NEIGHBOURHOOD IN INNISFIL, OFFERING THE PERFECT BLEND OF COMFORT, STYLE, AND CONVENIENCE. THIS SPACIOUS HOME FEATURES A BRIGHT, OPEN-CONCEPT LAYOUT WITH A FINISHED WALKOUT BASEMENT THAT SERVES AS A PERFECT IN-LAW OR NANNY SUITE, COMPLETE WITH A PARTIAL KITCHEN AND 3-PIECE BATH. THE EAT-IN KITCHEN BOASTS A WALKOUT TO A PRIVATE DECK WITH STUNNING POND VIEWS, IDEAL FOR MORNING COFFEE OR SUMMER DINNERS. THE MAIN LIVING AREA IS OPEN AND INVITING, SHOWCASING HARDWOOD FLOORS AND ELEGANT POT LIGHTS THAT ADD A WARM AMBIENCE THROUGHOUT. THE GORGEOUS MASTER BEDROOM IS A TRUE RETREAT WITH CUSTOM LIGHTING, A GENEROUS ENSUITE, AND A SERENE ATMOSPHERE. TWO ADDITIONAL SPACIOUS BEDROOMS OFFER LARGE CLOSETS AND PLENTY OF NATURAL LIGHT, MAKING THEM PERFECT FOR GROWING FAMILIES OR GUESTS. THIS HOME OFFERS AMPLE STORAGE THROUGHOUT, A GARAGE DOOR OPENER, AND NUMEROUS UPGRADES INCLUDING A NEW ROOF IN 2020, UPDATED BATHROOMS IN 2020, UPGRADED KITCHEN IN 2024, FRESHLY PAINTED AND POT LIGHTS INSIDE AND OUT. THE BACKYARD IS AN ENTERTAINERS DREAM WITH GARDEN BOXES AND A COZY FIRE PITPERFECT FOR CREATING MEMORIES ON WARM SUMMER EVENINGS. LOCATED JUST MINUTES FROM HWY 400 FOR EASY COMMUTING AND WITHIN WALKING DISTANCE TO INNISFIL BEACH WITH LAKE ACCESS, NATURE TRAILS, PARKS, THE RECREATION CENTER, SCHOOLS, AND SHOPPINGTHIS HOME PROVIDES THE IDEAL LIFESTYLE FOR THOSE WHO APPRECIATE BOTH NATURE AND CONVENIENCE. THIS PROPERTY OFFERS EVERYTHING YOU NEED. DON'T MISS THE OPPORTUNITY TO CALL THIS BEAUTIFUL HOME YOUR OWN! (id:50787)
Save Max Superstars
308 Delray Drive
Markham (Greensborough), Ontario
Welcome to this beautifully maintained two-story townhouse located in the heart of Markham. Offering two spacious bedrooms and a thoughtfully designed layout, this home combines comfort and functionality. The main level features a bright and inviting living area, a modern kitchen with ample storage, and large windows that fill the space with natural light and a walkout to a private balcony. Upstairs, you'll find two generously sized bedrooms with plenty of closet space and ensuite bathrooms. The standout feature is the finished walkout basement, offering a flexible space perfect for a family room, home office, or even a guest suite. This basement also opens to a backyard outdoor area, garage and driveway. Situated in a quiet, family friendly neighborhood, this home is conveniently close to top-rated schools, parks, shopping, and transit. Whether you're a first-time homebuyer or looking to downsize, this townhouse presents a wonderful opportunity to live in one of Markham's most sought-after communities. Do not miss this opportunity! (id:50787)
RE/MAX West Realty Inc.
72 Castle Rock Drive
Richmond Hill (North Richvale), Ontario
PRIDE OF OWNERSHIP! $$$ spent on this TURN-KEY house with extra deep lot. Get the most bang out of your buck with this modernly renovated home with RENTABLE BASEMENT, located at the heart of Richmond Hill. Exterior stucco done in 2023. Driveway widened in 2022 with fresh asphalt with front interlocking redone in 2023. Roof redone in 2019. Kitchen countertop redone in 2022. New Stove, dishwasher and over-the-range microwave replaced in 2022. Extra large walk-in closet. The home contains a basement apartment with separate everything (including separate entrance and laundry). The basement apartment was previously rented for $1,500 /month and only vacated for the sales process. Beautiful lush gardens including a rose garden at the frontyard and mature trees in the backyard. Surrounded by top rated schools including St. Theresa of Lisieux Catholic High School and St. Charles Garnier Catholic Elementary School. 2 min walk to the pristine Hillcrest Heights Park with stunning trail sceneries. 2 min drive to Hillcrest Mall. 3 min drive to the Rutherford Marketplace (with shops such as Longos, LA Fitness, Starbucks, LCBO, Shoppers Drug Mart, etc.) (id:50787)
Homelife/bayview Realty Inc.
496 Tennyson Court
Oshawa (Donevan), Ontario
Welcome Home!! This Well Maintained Bungalow Is Located On A Family Friendly Court In The Highly Sought After Donevan Neighbourhood. This Home Offers Four Bedrooms & Two 4pc Washrooms, The Updated Main Floor Features A Beautiful, Eat-In Kitchen With Granite Countertops, Large Peninsula And Tons Of Storage Space. The Spacious And Cozy Living Room Is Complete With A Brand New Bay Window! The 3 Well Appointed Bedrooms Share The Recently Renovated Main Floor Washroom, Which Rounds Out The Main Floor. Head Down To The Fully Finished Lower Level With 9ft Ceilings, Separate Entrance, 4th Bedroom And 2nd Washroom Offering Endless Possibilities!! Start Your Summer In Your Own Private Fully Fenced Backyard While Relaxing In Your Hot Tub! This Home Is Conveniently Located Close To Schools, Shopping And Hwy 401 For Commuting, All Windows And Doors On The Main Floor Were Replaced March 2025, New Roof Summer 2024, All You Need To Do Is Move In And Enjoy!! (id:50787)
Dan Plowman Team Realty Inc.
117 Virginia Avenue
Toronto (Danforth Village-East York), Ontario
This stunning detached family home sits on a wide 30 x 100 ft lot in the heart of the Danforth Village in the highly sought-after East York. Featuring 3+2 bedrooms,1 1/2 stylish bathrooms, and 1 car parking including a detached garage, this property offers the perfect balance of comfort, style, and functionality. The heart of the home is the gourmet kitchen, a thoughtfully designed space with modern appliances, quartz countertops, a breakfast island, custom cabinetry extended to the ceiling, ceramic tile backsplash, large pantry, and a sleek integrated wine cabinet. Double glass doors open to a private patio, creating a seamless flow for entertaining or enjoying quiet mornings outdoors. A bright foyer leads into the sun-filled living room, framed by a charming bay window, and continues into the dining area where original wooden railings on the staircase bring warmth and timeless character. Hardwood floors and pot lights throughout enhance the home's elegant and welcoming feel. Upstairs,2 skylights, one located in the washroom and the other located on top of the stairs, flood the space with natural light. The primary bedroom is a bright retreat with 3 windows and double closets, while two additional bedrooms each offer their own closet and share a well-appointed 3-piece bathroom. The fully finished basement adds flexibility with extra bedrooms, a cozy family room with kitchenette, dedicated laundry area, and ample storage perfect for guests, work-from-home setups, or hobby spaces. Outside, enjoy a peaceful private backyard surrounded by mature cedars and lilacs - ideal for summer gatherings or a quiet escape. Located just minutes from great schools, East York Memorial Arena, Stan Wadlow Park, the DVP, Woodbine Station, TTC bus stop on Cosburn, and new expanded Michael Garron Hospital major grocery stores, East York Civic Centre, public pools, public libraries, and the vibrant Danforth with its restaurants, cafés, boutiques and quick access to the Beaches & Downtown. (id:50787)
Ipro Realty Ltd.
172a Lawrence Avenue E
Toronto (Lawrence Park North), Ontario
A Dream Family Home In Prestigious Lawrence Park, 172A Lawrence Ave E Is The Kind Of Property That Rarely Comes Along - Showcasing Contemporary Elegance And Exceptional Craftsmanship Throughout, Built By BHI. The Main Floor Features A Seamless Open Concept Layout With A Dedicated Dining Area And A Gorgeous Eat-In Kitchen Complete With Custom Built-Ins, Integrated Appliances, And A Stylish Breakfast Bar, All Overlooking A Warm And Inviting Family Room With A Gas Fireplace And Walkout To A Private Deck And Backyard. Upstairs, The Primary Suite Offers A Luxurious Ensuite And Walk-In Closet, Alongside Two Additional Generously Sized Bedrooms. The Fully Finished Lower Level Boasts Heated Floors Throughout, A Spacious Rec Room With Walkout To The Yard, A Nanny Suite Or Home Office, Laundry Room, And Direct Access To The Built-In Garage. Additional Highlights Include A Private Driveway, Security Cameras At The Front And Back, An Irrigation System, And Thoughtful Upgrades Throughout. Steps To Parks, Trails, Bedford Park PS, LPCI, Walk To Toronto French School, And A Wide Array Of Shops And Dining Options On Both Yonge Street And Bayview Avenue - This Is A Home You Wont Want To Miss. (id:50787)
Harvey Kalles Real Estate Ltd.
43 Douglas Crescent
Toronto (Leaside), Ontario
Nestled into the trees, this spectacular Rosedale home has been totally reimagined and redesigned, creating a home quite unique for Toronto. The ravine lot is an expansive 50x127.66 lot with additional green space at the rear, backing onto the abandoned rail line that leads to the Evergreen Brickworks. Incredible four seasons living, watching the wildlife outside your windows; truly an oasis in the city. As seen right now in Elle Decor UK, will be featured in Architectural Digest, and the Local Project in upcoming issues. Every ounce of the home showcases the best in materials and craftsmanship; a total renovation of this L shaped mid century modern home was undertaken, including new triple glazed windows, doors, and skylights, new roof, new heating and cooling systems with in-floor heating throughout the house in addition to forced air heating and cooling. An expansive glycol heating system for winter for the driveway, front pathway, side pathway, and entire inner courtyard surrounding the beautiful year-round Gunite pool and whirlpool. Limestone (sourced from Kentucky) pool deck, specimen trees create incredible privacy, an outdoor kitchen has been built on the expansive Ipe deck at the rear of the property from which to watch the seasons change. The best materials have been curated for the kitchen and washrooms; onyx, rare marbles, and designer finishes. The kitchen offers top of the line appliances, designed with a chef in mind. The whole house has been insulated and waterproofed with a new weeping tile system, sump pump, and backflow preventer. New Moncer oak hardwood floors have been installed throughout, and new light fixtures have been carefully chosen. The all new Creston system, audiovisual and components, offers the latest in smart home technology. This is an exquisite and rare offering, a calm retreat in our vibrant and busy city. Walk to Summerhill Market and shops, walk to area schools (Bennington Heights, Bessborough Drive Leaside HS, Branksome Hall). (id:50787)
Royal LePage/j & D Division
4372 Ontario Street
Lincoln (Beamsville), Ontario
Welcome To This Beautiful 2-Storey, Newly Renovated Victorian Century Home. The 66'x 165'Lot Is Surrounded By Mature Trees Spacious Enough To Accommodate A Garden, Inground Pool Or Kids Playhouse. This Property Is Walking Distance To Downtown Main Street & Amenities. Featuring A Side Entrance/ Walk Out Mudroom To The Main Floor, Open Concept Layout. Brand New Vinyl Flooring Throughout The Home Including Bedrooms, Ceramic Tiles In The Bathrooms, Berber Carpet On The Staircase And A Modern Touch Of Freshly Coated Paint Throughout. Bedroom On The Main Floor Can Be Converted To An Office Space. New Shingle Roof In 2022. Don't Miss This Incredible Opportunity! (id:50787)
Rare Real Estate
7 Glory Hill Road
St. Catharines (Oakdale), Ontario
Beautiful 2-Storey Freehold Townhouse with Loft Backing Onto Trail & Steps from Golf & Country Club! Welcome to this spacious, open-concept home nestled in a prime location near the scenic Merritt Trail and just minutes from a renowned Golf & Country Club, as well as vibrant Downtown St. Catharines. The bright living and dining area offers the perfect space to relax or entertain, while the large kitchen overlooks the living room ideal for gatherings and everyday living. The main floor also features a convenient 2-piece bath and laundry room. Upstairs, you'll find two generously sized bedrooms, each with its own walk-in closet, and a 3-piece bathroom. A stylish loft overlooks the living and Breakfast areas below, adding a touch of openness and charm. The basement awaits your finishing touches, offering endless possibilities. Step out from the living room into a fully fenced, private backyard perfect for outdoor enjoyment. Centrally located with easy access to major highways, shopping malls, schools, and walking trails, this home offers both comfort and a truly connected lifestyle. (id:50787)
Save Max Re/best Realty
15 Elford Crescent
Hamilton (Vincent), Ontario
Sun-filled, spacious, and perfectly located - this 4-bedroom, 2-bathroom semi-detached home in Hamiltons sought-after Red Hill Valley has it all. With two oversized living rooms, brand new solid oak stairs and modern railing, original hardwood floors and south-facing windows that flood the home with natural light, theres space for the whole family to thrive. The updated eat-in kitchen features quartz countertops with plenty of prep space for family dinners, stainless steel appliances, built-in wine rack, and two floor-to-ceiling pantry closets - plus direct walkout access to a massive patio and BBQ area, perfect for summer entertaining. The private backyard offers an ideal space for gardening, complete with direct power to the shed ready to become your future workshop or outdoor TV hangout. Downstairs, the freshly painted basement offers a great movie ready family room, alongside a spacious laundry and storage room with potential for a third bathroom or home gym. A convenient side door provides easy access to the driveway - perfect for unloading groceries or sports gear while keeping your front entry clean and guest-ready. Also ideal for those looking to create two separate living spaces. This direct access to the basement opens the door to building an in-law suite or secondary unit to help keep loved ones close or drastically reduce your living expenses! Upstairs, you'll find ample space for a growing family with four large bedrooms, any one of them, perfect for a large home office. Also, a beautifully updated 4-piece bath with deep soaker tub and new modern fixtures. Steps from the Redhill Valley Trail, great schools, shopping, restaurants, and local sporting venues. RSA (id:50787)
RE/MAX Escarpment Realty Inc.
103 - 415 Main Street W
Hamilton (Kirkendall), Ontario
welcome to this 1 bedroom, 1 washroom boutique condo! Excellent location, close to McMaster university, downtown, grocery shopping, Tim Hortons, restaurants, food markets. Local transit stop right outside the door. Go station around the corner. 9 ft ceiling, open concept living area w/o to patio, Modern Kitchen, S/S Appliances. The building's enviable amenities incl dog-washing station, community garden, rooftop terrace w/ study rooms, private dining area & party room. Also on the rooftop, find shaded outdoor seating & gym (id:50787)
Homelife Landmark Realty Inc.
44 Kemp Drive
Hamilton (Dundas), Ontario
Welcome to this beautifully updated brick bungalow that perfectly blends timeless charm with modern comfort. Tucked away in a quiet, family-friendly neighbourhood just steps from downtown Dundas, this 3+1 bedroom, 2-bath gem is completely move-in ready. The heart of the home is a stunning two-tone kitchen featuring a waterfall stone peninsula, stainless steel appliances, and a walkout to a covered deck and patio with pot lights ideal for relaxing or entertaining outdoors. The main level offers a spacious primary bedroom with dual closets, plus two additional bedrooms. The fully finished basement adds incredible versatility with a fourth bedroom or home office, a rec room with dry bar, and a spa-inspired 4-piece bath complete with jetted tub, walk-in glass shower, and heated floors also found in the foyer and upstairs bath. Enjoy the peace of a fully fenced backyard backing onto serene green space, and a detached garage currently used as a workshop, with potential for single-car parking. Ideal for young families as well as those looking to downsize without compromise, this home offers modern living in a timeless setting. Dont miss your chance to own this gem! (id:50787)
Royal LePage State Realty
552 Masters Drive
Woodstock (Woodstock - North), Ontario
Fantastic opportunity and Welcome to this Luxurious 3 CAR GARAGE residence boasts 4 bedrooms, an office, and 4 Washrooms, nestled in the prestigious COMMUNITY OF WOODSTOCK. With soaring 9 ft ceilings on the main floor, and every bedroom featuring washroom connections. The Master bedroom indulges with a lavish 5 pc ensuite and with huge closets. A stunning Eat-In Kitchen, merging with an open- concept Breakfast area and an ensuite pantry. Stainless steel appliances with gas stove and window coverings. (id:50787)
Homelife Silvercity Realty Inc.
62 Ayr Meadows Crescent
North Dumfries, Ontario
Imagine living in a serene town, just minutes from the city and the 401. Welcome to Windsong! Nestled in the charming village of Ayr, this beautiful condo town backs onto green space and provides all the modern conveniences families need. Don't be fooled by the small town setting, this home is packed with value. Inside, you'll find stunning features like 9' ceilings on the main floor, stone countertops throughout, kitchen islands, luxury vinyl flooring, ceramic tiles, walk-in closets, air conditioning, and a 6-piece appliance package, just to name a few. Plus, these brand-new homes are ready for you to move in immediately and come with NO CONDO FEES for the first 2 YEARS and a $2500 CREDIT towards Closing Costs!! Don't miss out, schedule an appointment to visit our model homes today! Please note that photos are of Unit 73, this unit has the same finishes. (id:50787)
Trilliumwest Real Estate
Trilliumwest Real Estate Brokerage Ltd
2224 Colonel William Parkway N
Oakville (Bc Bronte Creek), Ontario
Welcome to this meticulously renovated home offering over 4500 square feet of exquisite interior living space on a beautiful Pie Shaped **Ravine** lot. This property seamlessly blends luxury and comfort, providing an ideal setting for both relaxation and entertainment.** The bright family room offers a beautiful view of the lush backyard, and Gas fireplace . Large Eat-in Kitchen With Built-in Appliances, Quartz Countertops With Matching Backsplash, Centre Island With Breakfast Bar And Walk-out To Professionally Finished Large Sun Deck and Backyard Backing On To The Ravine!! Pot lights throughout the house and App controller for kitchen and bedroom lights. Second Floor Features 4 Generous Sized Bedrooms Along With 3 Full Bathrooms, Basement has a large entertainment room with embedded sound system speakers & 1 bedroom with 1 full washroom , Outdoor spacious maintenance free composite Deck, covered with top Roofing sheets for all-weather & UV protection year-round, and with a retractable awning remote controlled, Remote controlled sprinkler system. This home is designed for those who appreciate the finer things in life and offers ample space to live, entertain, and relax. Don't miss the opportunity to make this luxurious retreat your own! (id:50787)
RE/MAX Realty Services Inc.
1201 - 1063 Douglas Mccurdy Comm Circle
Mississauga (Lakeview), Ontario
Welcome to a sophisticated lifestyle in one of Mississauga's most sought-after waterfront communities-Lakeview Village. This meticulously designed 2-bedroom, 3-bathroom suite offers a seamless blend of luxury, comfort, and functionality with unobstructed views and premium finishes throughout. Step inside and be greeted by engineered hardwood flooring that flows throughout the open-concept living space, complemented by floor-to-ceiling windows that flood the suite with natural light and capture stunning vistas of the surrounding landscape. The heart of the home is an upgraded modern kitchena true chefs delight featuring sleek Quartz countertops, brand-new stainless steel appliances, and ample cabinetry for optimal storage. The oversized island with a built-in breakfast bar serves as the perfect spot for casual meals, entertaining, or morning coffee. (id:50787)
Sotheby's International Realty Canada
1005 Dormer Street
Mississauga (Lakeview), Ontario
Location ,Location ! This gorgeous upgraded side split home on a quiet cul-de-sac court situated in one of the most desirable and coveted communities in south Mississauga Lakeview Neighborhood, offers a countryside park like setting but is only minutes away from all your amenities! As you step inside through the towering front door, the grand foyer with a 15ft ceiling welcomes you and your guests into a main level with a bright and airy combined living and dining area featuring 9ft stretch ceilings. The large renovated primary bathroom features Carreras Marble walls, large shower, clawfoot bathtub and heated flooring. The heart of this home is a custom-designed, eat-in Modern kitchen features S/S appliances, sleek quartz countertop & backsplash and generous cabinetry ensuring plenty of space for all your cooking needs. Adjacent to the kitchen, French doors lead to a private Sunlight Muskoka room providing the perfect spot for reading or a morning coffee. The sunroom is extended by a Large Deck that overlooks a gorgeous fenced-in backyard, featuring professional landscaping, private lush gardens and automated sprinkler system for easy care. Gas BBQ hookup. Exceptional pool sized lot 45x172. Separate Entrance. Downstairs, a fully functional basement provides added versatility with its open-concept living area, gas fireplace and small kitchenette, bedroom and a 3-piece bathroom. Ideal as a nanny, teenager or in-law suit. Spacious laundry with window ,Central Vacuum. Reverse Osmosis Drinking Water System. Indoor & Outdoor pot lights. Automated Garage door opener. Move in condition. Schools & Library 10 Min Walk.10 Mins to Pearson, 5 Mins to Sherway Gardens 5 Mins to Lake walking distance to Applewood Mall & So much more! (id:50787)
Right At Home Realty
2295 Woking Crescent
Mississauga (Sheridan), Ontario
Welcome to 1295 Woking Cres - Tucked into a quiet crescent in Mississaugas desirable Sheridan neighbourhood, this 3-bedroom backsplit is the kind of family home we all remember: warm, practical, and built to last. With hardwood throughout and barely any stairs, its perfect for downsizers or parents who are done hauling toddlers up and down all day. The main floor is bright and airy, with a sun-filled living and dining area. The kitchen overlooks the lower-level family room, so whether its morning cartoons or after-school hangouts, you're always part of the action. Just off the dining room, a rare bonus: a fully enclosed sunroom that doubles as the ultimate party room once the kids are asleep, or a quiet coffee spot when the house is still. Out back, the private yard with a sparkling pool and mature landscaping is made for entertaining. With excellent schools nearby, friendly neighbours, and great transit access, this is the kind of place that truly feels like home, and one thats built to grow with your family. (id:50787)
Berkshire Hathaway Homeservices Toronto Realty
Properly
67 Quarry Edge Drive
Brampton (Brampton North), Ontario
Gorgeous *END-UNIT* *FREEHOLD* 3 Bedroom and 3 Washroom Townhouse for Sale in a Highly Sought After Location! Step into this Beautiful and Well Maintained Townhouse with lots of natural light and open concept main floor layout! Spacious Living and Dining Room with Laminate Flooring Throughout. Spacious Kitchen with moveable Island and Stainless Steel Appliances. Picture-Perfect View Of your Backyard with NO REAR NEIGHBOURS! Beautiful Fully Fenced in Yard landscaped with Brand New Stone Patio! 3 Spacious Bedroom Upstairs with Unique Layout -- Large Primary Bedroom with Walk-In Closet and Ensuite Washroom. All Washrooms Upgraded with Quartz Countertop. Fully Finished Basement With Laminate flooring throughout and Lots of open space to entertain, work from home or additional family room! New Driveway Paved in 2021, Front and Back Landscaped in 2023. Brand New A/C, New Dishwasher, New Carpet on Stairs, New Humidifier and Freshly Painted. Excellent Location: Steps away to large shopping Plaza with Banks, Walmart, Fortinos, Restaurants, Starbucks and so Much More! (id:50787)
RE/MAX Real Estate Centre Inc.
1407 - 1420 Dupont Street
Toronto (Dovercourt-Wallace Emerson-Junction), Ontario
A fusion of fun and function at Fuse! This 1+den feels like the perfect mix of calm comfort and city energy just the right balance if you're looking for a cozy space that still keeps you close to the action. As soon as you walk in, you're greeted by bright windows that let the sunshine pour in and make the whole place feel warm and welcoming. There's a cute little entryway with space to drop your keys, kick off your shoes, and hang up your coat simple, but thoughtful. The open kitchen is clean and modern with white cabinets, granite counters, and full-sized stainless steel appliances. There's plenty of room for a dining table or island or both! The living room is functional and inviting, a space you'll actually want to spend time in. The bedroom is nicely sized with a double closet and sliding doors to the balcony. The view? Seriously dreamy. Wide open skies, a peek at the lake, and those magical west-facing sunsets that never get old. The den is a sweet bonus perfect as a home office, reading nook, or extra storage. Whether you're hosting friends or enjoying a quiet night in, you'll just feel good being here. Best of all? There's nothing to do just move in, get comfy, and start living. The building is packed with perks: gym, theatre, billiards lounge, party room, media/games room, bike storage and a beautiful courtyard. Enjoy 24/7 security, visitor parking, and yes your very own parking spot included. Tucked in the Junction Triangle, you're just steps from trendy eats (Gus Tacos, Sugo), cozy cafes (Balzac's, Hale), and local gems. Groceries and pharmacy? Literally downstairs. Transit is a dream: walk to Lansdowne Station, UP Express, and GO Train and with the new GO Station coming, it's only getting better. Love to walk or bike? It's just off the West Toronto Rail Path. Plus loads of new developments (library, community center, Galleria) bringing even more life and energy to the area. This isn't just a place to stay it's your key to fusing a balanced way of living. (id:50787)
Royal LePage Terrequity Platinum Realty
365 Goodram Drive
Burlington (Shoreacres), Ontario
Welcome to 365 Goodram Drive, an exceptional opportunity in Burlington's prestigious Shoreacres neighbourhood. Set on a spacious 65 ft x 120 ft lot, this expansive side-split home offers incredible space, comfort, and privacy for family living. This well-maintained approximately 1752 sq ft above ground finished home features an attached 2-car garage with convenient inside entry, plus a private double-wide driveway that accommodates up to 4 vehicles. Inside, the large family room is perfect for gathering, complete with a cozy fireplace and patio doors that lead directly to the backyardideal for entertaining or relaxing. The bright and inviting living room offers a classic wood-burning fireplace, adding warmth and character to the space. The generous eat-in kitchen provides ample room for daily meals or hosting. Upstairs, youll find three great-sized bedrooms, a full 4-piece bathroom, and a convenient main floor powder room. The layout is functional and spacious, perfect for growing families or those seeking room to spread out. Enjoy the best of Burlingtons outdoor lifestylethis home is just a short walk to Shoreacres Park and Shoreacres Creek, and moments from Paletta Lakefront Park, the Centennial Trail, and Nelson Recreation Centre. Surrounded by mature trees and nestled in a quiet, established community, this home offers the ideal blend of space, location, and lifestyle. (id:50787)
Keller Williams Edge Realty
1315 Finch Avenue W
Toronto (York University Heights), Ontario
Units Available for Lease: 120, 212, 215, 300, 301, 320, 400, 403, 500, 512. Excellent Office space in High Density Building Consist of mix of Good Professional Tenants (Doctors, Lawyers, Accountants, Insurance, Paralegals etc.) Medical/Professional Offices in well maintained 5 Storey Building. On Site Property Management. Ample Parking. Across from Finch W. Subway Station and the upcoming LRT Station. Steps to York University. Easy Access to Hwys 401/407. Large Suite was formerly occupied by Lawyers. Medical practitioners. T.M.I includes HVAC, Water, Hydro & Parking for Tenants. Not in suite Janitorial. Building access Mondays Saturdays 7AM-9PM. Card entry after 9PM. (id:50787)
Homelife Landmark Realty Inc.
2110 - 3525 Kariya Drive
Mississauga (City Centre), Ontario
'THE ELLE' is one of the sought-after condos, located in downtown Mississauga's Square One area, near all amenities, Square One Mall, Public Transit, Go-Bus, Sheridan College, Public Schools, Kariya Garden/Park, Highways 403/410, Restaurants/Bars, and more to explore. This Freshly painted one(1) Bedroom Unit features a Den/Media Nook, Laminate & Ceramic floors, where laid; the Primary Bedroom has a Walk-in Closet; the Living and Dining Rooms are combined to offer that open Concept feeling with its access to an Open Balcony that views the Skyline and a glimpse of the Toronto Downtown and The CN Tower; a Kitchen with Granite counter-top, breakfast bar and double sink, plus an ensuite laundry Washer/Dryer set, and includes an U/G Parking and an U/G Locker Storage.'THE ELLE' condo building offers amenities, such as, 24-Hr Security/Concierge, Indoor Pool, Media/Cinema Room, Library, Gym, Guest Suites, Outdoor Kids Play area, etc. Thank you for viewing this condo unit, and the future awaits you! (id:50787)
RE/MAX Real Estate Centre Inc.
1285 Finch Avenue W
Toronto (York University Heights), Ontario
Restaurant for Lease. 2 levels, main floor for dining, bar, and entertainment. Basements are for game room with bar, washrooms, Full Commercial Kitchen, Rear spacious Parking. Across Finch W. Subway Station and the upcoming LRT Station, Steps to York University. Easy access to 401/407. (id:50787)
Homelife Landmark Realty Inc.
37 Hollingsworth Circle
Brampton (Fletcher's Meadow), Ontario
Welcome to 37 Hollingsworth Circle. This home is located in a prime location of beautiful Brampton. Close to great schools, parks, transit and many local amenities. Upon entry you will find a fantastic open concept main floor boasting a great sized family room, large kitchen and separate dining room area equipped with a walkout to the backyard patio. The main floor also features a 2 piece washroom and convenient access to the 1 car garage. Upstairs there are 3 great sized bedrooms. The primary bedroom is quite large and features its very own 4 piece ensuite and walk in closet. The basement is also completely finished adding a great additional space. Continue outside and you will find a great sized backyard, a perfect spot to entertain with family and friends. It is fully fenced, features an above ground swimming pool and has a concrete patio which extends into a beautiful walkway wrapping right around to the front of the home. This is a great home in a great neighbourhood. Book your tour today! (id:50787)
RE/MAX Real Estate Centre Inc.
326 Durie Street
Toronto (Runnymede-Bloor West Village), Ontario
You Can't Beat This Premium Bloor West Block / Location, Extra Wide 27.5 x 150 Foot West Facing Private Lot and Gorgeous Unusually Large 2 and Half Story House. This Home Has been Renovated and Restored, Retaining Its Over Century Old Character. With Its Architectural Exterior and Interior Detail, Including Fabulous High Ceilings, Perfectly Restored Wood Trims, French Doors , Pocket Doors, Leaded Glass, Stained Glass, Beamed Ceilings. It Features a Renovated Custom Chefs Kitchen, Top Of the Line Appliances, Pot Lighting and a Walk out to a Large Deck and Lovely Park Like Back Gardens. The Upper Floors Have 5 Bedrooms Plus an Office, Full of Windows and Light and Overlooks the Back Gardens. So Full of Patina and Charm, Rarely Does One Find This Kind of Home and Combination on one of the Best Blocks in Bloor West Village. Steps to Subway, Schools, Parks and all Amenities. (id:50787)
RE/MAX Professionals Inc.
67 Gateway Drive
Barrie (0 East), Ontario
In Hewitt Creek's Desirable Embrace, This Home Offers Peace, A Tranquil Space. Close To Schools, Parks, Shops, And Dining Too, The Best Of Both Worlds Comes Shining Through, Suburban Calm With Urban Flair, A Custom Haven, Beyond Compare. Crafted By Mavana, With Love And Care, Your Family's Sanctuary, Memories To Share. (id:50787)
Exp Realty
204 - 41 Ferndale Drive S
Barrie (Ardagh), Ontario
FABULOUS condo, in sought after Ardagh area in Barrie. This 1100 sqft suite is spacious, sun-lit and private.Overlooking the trees and forest of the protected walking trails of the Eco Park, the condo enjoys 2 bedrooms with the primary bedroom benefitting from a walk-in closet and walk-in shower en-suite! There is a further full family bathroom with a tub/shower for guests and a separate large closet with washer / dryer and shelving.The kitchen is bright and boasts granite counters, stainless steel appliances, tiled backsplash and fresh paint.Hardwood floors run throughout the living and dining room, pot lights for ample lighting and there is a walkout to the spacious, private balcony overlooking the forest, enabling you to enjoy all the seasons colours from your armchair! Additional storage pantry and entry closet.The parking space is ideally located right near the elevator and this unit has the added bonus of a HUGE (6'4 x 10'4) storage locker, which is located right at the back of the parking spot, making it super easy to unload and store golf clubs, bicycles and whatever other items you may need to store! Enjoy a healthy living environment in this 'No Smoking in Common areas' Condominium.Pet's are allowed with some restrictions and enjoying BBQing on your balcony!Welcome to Condo living! (id:50787)
RE/MAX Hallmark Chay Realty
32 Natures Trail
Wasaga Beach, Ontario
Make this stunning bungalow your forever home, with plenty of space for family living and entertaining throughout 4 seasons. A large driveway and attached double car garage with inside entry provide daily convenience, with the full-height garage ceiling offering ample storage options. Stepping inside, pride of ownership is evident throughout, pairing with fine finishes in each room. The sizeable kitchen is complete with JennAir stainless steel appliances and a breakfast bar, while the dining room provides the perfect spot for family meals and entertaining. A sliding glass walkout opens to the covered rear porch, extending your living space in the warmer months. Relax in the comfort of the living room, boasting a full-wall built-in shelving unit with a fireplace and space for multiple couches. At the end of the day, find serenity in the primary suite and 4-piece ensuite with an oversized glass-walled shower. The additional family bedrooms are served by the main 4-piece bathroom. The lower level provides endless potential with a second kitchen - ideal for an in-law suite or hosting the big game - 2 additional bedrooms, and a large 4-piece bathroom. The exterior of the home has been immaculately landscaped, highlighted by a large rear patio, wooden garden boxes, a firepit, grill area, and garden shed. (id:50787)
Royal LePage First Contact Realty
4238 Academy Street
Beamsville, Ontario
Welcome to 4238 Academy St, a beautifully reimagined home in the heart of Beamsville. Completely renovated from top to bottom, this stunning property offers modern upgrades while maintaining its charm and character. With brand-new electrical, plumbing, windows, and more, every detail has been thoughtfully designed to provide both style and functionality. As you step inside, you’re greeted by a gorgeous open-concept entryway that flows effortlessly into the main living spaces, creating an inviting and airy atmosphere. The stylish kitchen is a true showpiece, featuring contemporary finishes, sleek countertops, and ample cabinetry, making it the perfect space for cooking, gathering, and entertaining. The seamless transition into the dining and living areas allows for a bright and open feel, ideal for both everyday living and special occasions. One of the many highlights of this home is the convenience of main-floor laundry, offering ease and efficiency to your daily routine. Upstairs, you’ll find well-appointed bedrooms designed for comfort, complemented by beautifully updated bathrooms with modern fixtures and finishes. The expansive backyard provides the perfect outdoor retreat, offering plenty of space for relaxation, play, or entertaining guests. Whether you envision summer barbecues, gardening, or simply unwinding in a private setting, this backyard has endless possibilities. Tucked away in a fantastic area near downtown Beamsville, this home is perfectly positioned to enjoy the best of the region. Just minutes from world-class wineries, boutique shopping, and incredible dining experiences, you’ll have everything you need right at your doorstep. Plus, with easy highway access, commuting is a breeze. If you’re looking for a stylish and functional home in one of Niagara’s most desirable communities, 4238 Academy St is the perfect place to call your own. (id:50787)
191 Napa Valley Avenue
Vaughan (Sonoma Heights), Ontario
Don't Miss the opportunity of having a Beautiful 4 Bedroom Home In The Highly Desirable Community Of Sonoma Heights. Amazing Renovations with Modern Touch. Functional Open Concept Layout With Gleaming Hardwood Floor Through Out, Modern Kitchen With S/S Appliances, Lot Of Pot Lights, Main Floor Laundry, Direct Access To Garage, Pro Finished Bsmt W/Large Rec Room, Home Office, Pot Lights, 1 Bedroom, Powder Room, Cold Room, Tons Of Storage, Bsmt Kitchen Rough In & Office Area, Plus Many More Upgrades. Located Close To Schools, Parks, Shopping & Transit. Shows A++ (id:50787)
Century 21 People's Choice Realty Inc.
Upper - 1049 Lemar Road
Newmarket (Gorham-College Manor), Ontario
Location Location Location! Beautiful 3 Bedroom Updated Bungalow- Close To Everything & Everywhere! 4 Min Drive To 404, 2 Min To Bus Stop- Shopping Centers & Groceries Cross The Street, High Quality Finishes Throughout, Modern Kitchen, Lots Of Windows, Huge Lot & Backyard W Double Tiered Private Deck! Generously Sized Bedrooms, Master With 2-Pc Ensuite & Walk-In Closet, Led Pot Lights Throu, Private Laundry & Much More ...1 Parking spot In Garage +1 Spot Parking On Driveway(ONLY 2 SPOTS in total). High Rank Schools, High Demand Area, Close To Major Retails & Shopping Plazas, Near To Go Transit ... (id:50787)
Homelife/cimerman Real Estate Limited
356 Glenkindie Avenue
Vaughan (Maple), Ontario
Stop your search! Exquisite, spacious, tasteful 3 bedroom maple bungalow situated on a pool size walk-out ravine lot! Entertain in style via the gorgeously open concept. Kitchen boasts family size eating & gathering area & walkout to large Enclosed Solarium with Gas Fireplace. 2 car garage, lots of parking. 2 staircases to Basement - Tastefully landscaped with 2 concrete paths to the backyard. Enjoy cottage like tranquility in the city. 2 Huge Basement Recreational rooms 4.60 x 9.30 plus 8.60 x 3.35 with gas Fireplace & Walk Outs; Bedroom 3.20 x 4.95 with large closet & window; Laundry room 1.85 x 41.5 with Sink; Cantina 7.70 x 1.00. Garden Shed. (id:50787)
RE/MAX Premier Inc.
1139 Citrine Street
Pickering, Ontario
Gorgeous 3Bdrm 3Washrm Townhome In The Very Desirable Rural Pickering Neighbourhood! End Unit. Feels Like A Semi. Perfect Open Concept Layout. Nice & Spacious. Beautiful Hardwood Flooring. Large Windows. Kitchen W/Breakfast Area, Quartz Countertop & S/S Appliances. W/O To Backyard. Primary Bedroom W/Walk In Closet. Access To Garage From House. Easy Access To Go Transit. Close To Hwy 401, 407, Schools, Parks, Shopping, Etc. Must See!!! (id:50787)
Homelife Galaxy Real Estate Ltd.
Bsmt - 582 Simcoe Street
Oshawa (Central), Ontario
Newly Renovated 2 Bedroom Basement Unit. Good Size Kitchen With Lots Of Cabinet Space. Master Bedroom. Good Size With Built In Closet. Separate Entrance With Closed Off Self Contained Area For Unit. Shared Laundry. I Parking Space. (id:50787)
Century 21 Leading Edge Realty Inc.
2b Horizon Crescent
Toronto (Tam O'shanter-Sullivan), Ontario
Seller Has Applied To Change Municipal Address To #2b Horizon Cres. Buyer Can Assume Application. Absolutely Stunning Turn Key Bungalow On The Sheppard Line, Complete Reno($200K Plus) W/Quality Finishes & Workmanship. Main Floor With 4Bdrm + 2Washrm , Open Kitchen With High-Gloss Cabinets + Quartz Countertop & Backsplash + 6Ft Centre Island And Spacious Living Room. Finished Basement With Separate Entrance, 2 Separate Bsmt Units With $3,300 Rental Income. Landscaped Backyard With Inground Pool. Quiet Family Friendly Street Close To Lynn Gate Park And School, Minutes To Hwy 401 + Dvp, And All Amenities, Excellent Schools + Stephen Leacock Collegiate District. New Hydro 200 Amps(2022),Hi-Eff Furnace(2022) & Ac(2023), Tank Less Hwt (2022-Owned), 4 Surveillance Cameras, 2 Lg Tower Washer & Dryer(2022), 3 Fridges(2022&2023),California Shutters, Recent Landscaping (Interlock + Sod + River Rock). Seller Does Not Warrant Retrofit Status Of Bsmt Apartments. (id:50787)
RE/MAX West Realty Inc.
21 Lockton Street
Whitby, Ontario
Welcome to 21 Lockton St, a luxurious detached home offering over 3,800 sq. ft. of elegant living space, including the finished basement, in a highly desirable neighborhood. This premium home features high-end upgrades, a double-car garage, and sits on a prestigious lot backing onto a future school. Enjoy top-rated schools, scenic parks, and easy access to Highways 412 and 401.The main floor showcases elegant hardwood flooring, soaring ceilings, and a spacious living room that flows into a luxury designer kitchen with high-end stainless steel appliances. A premium den/office, as per the builders original floor plan, adds extra convenience. Upstairs, you'll find four generously sized bedrooms and three beautifully designed full bathrooms. Two bedrooms share a stylish Jack & Jill 4-piece ensuite, while the luxurious primary suite boasts walk-in closets and two private ensuites, each with high-end finishes. The fully finished basement offers incredible versatility with a separate entrance, two bedrooms, a modern kitchen, a full bathroom, and its own laundry, making it perfect for rental income or an in-law suite. Outside, the premium interlocked driveway enhances curb appeal, while the fully fenced backyard provides the perfect space for relaxation and outdoor activities. This elegant home combines luxury, space, and convenience in one of Whitby's most sought-after communities. Don't miss this rare opportunity to make it yours! (id:50787)
Dream House Real Estate Inc.
150 Ellesmere Road
Toronto (Wexford-Maryvale), Ontario
Location, Location, Location!Welcome to 150 Ellesmere a property that offers incredible opportunity and unbeatable convenience. This charming home features a separate side entrance leading to a spacious basement with 3 bedrooms + den, a second kitchen, and a 4-piece bathroom; perfect for an in-law suite or potential rental income. Enjoy a fully fenced backyard with desirable south exposure, ideal for relaxing or entertaining outdoors.Dont miss this fantastic opportunity to own a home that combines comfortable living with investment potential!Buyer to verify all measurements and Taxes. Seller and listing agent do not warrant the retrofit status of the basement. (id:50787)
Century 21 Best Sellers Ltd.
1380 Woodbine Avenue
Toronto (East York), Ontario
This stunning 2+1 bedroom, 2-bathroom bungalow has been completely renovated and is ready for you to call home! Enjoy a brand-new custom kitchen featuring 42" upper cabinets, quartz countertops, and subway tile backsplash. The home boasts new stainless steel appliances, pot lights throughout, and engineered hardwood flooring on the main level. The main floor bathroom has been beautifully updated with a glass-enclosed shower. The finished basement in-law suite offers a spacious living area, a bedroom with a large closet and ensuite bathroom, and a separate side entrance. A single detached garage and private driveway provide parking for up to Five vehicles. The extra-deep 110-foot lot features a fenced backyard with mature trees, creating a natural canopy perfect for sunny afternoons. Located just minutes from public transit, Woodbine Subway Station, and Michael Garron Hospital, this home offers unparalleled convenience. Enjoy easy access to shopping centers, Stan Wadlow Park, Woodbine Beach, Don Valley nature trails, Parkside Junior School, East York Collegiate, the Coxwell Ave business hub, Danforth restaurants, and downtown Toronto via the DVP. Recent upgrades include an Updated 100 amp service panel, Windows and Front Door, HWT Owned, R40 Attic Insulation, Bathrooms, Flooring, Kitchen, Appliances, A/C were all done in 2022. Garage roof shingles, siding, asphalt driveway and aluminum leaf guards were done in 2024. Exterior waterproofing done in 2015. (id:50787)
Right At Home Realty
18 - 1070 Glenbourne Drive
Oshawa (Pinecrest), Ontario
Incredible End Unit Townhouse. Over 1500 Sqft Featuring 9' Ceilings On Main Floor, Big Bright Windows O/Looking Open Field, Kit W/Plumbed Island, Pantry, W/O From Living Room To Deck. Primary Bedroom With Oversized Ensuite, Good Sized Secondary Bedrooms. Finished Walkout Basement W/Rec Room & Office/Bedroom. Enjoy Amazing Sunrises And Sunsets From Your Kitchen Table. No Neighbours Beside (id:50787)
RE/MAX Gold Realty Inc.
773 Somerville Street
Oshawa (Centennial), Ontario
Welcome to this stunning, fully renovated home an absolute must-see for buyers seeking modern elegance and convenience. This 3+1 bedroom bungalow is situated on a generous 80 by 111 feet lot with ample outdoor space, this home features a newly constructed basement unit with aseparate entrance, offering incredible rental potential or additional living space. The main foor boasts beautifully refnished hardwood foors,sleek pot lights, and fresh paint throughout, creating a bright and inviting atmosphere. The updated kitchen is a chefs dream, with modern finishes and top-of-the-line appliances, perfect for entertaining. Step outside to enjoy the expansive front and back decks, ideal for summer relaxation and gatherings. Located in a quiet, sought-after neighborhood, you're just minutes away from top-rated schools, parks, shopping, andpublic transit offering unbeatable convenience for busy families. With countless upgrades, including a new tankless water heater, updated light fixtures, and a fresh, modern look, this home is truly move-in ready and priced to sell fast. Don't miss the opportunity to make this exceptional property yours! (id:50787)
Century 21 Leading Edge Realty Inc.
314 - 95 Prince Arthur Avenue
Toronto (Annex), Ontario
Welcome Suite 314 at The Dunhill Club, this bright and spacious 1-bedroom, 827 sq ft suite boasts large principal rooms,gleaming hardwood floors, and a modern kitchen complete with stainless steel appliances. This well managed building offers aRooftop garden with panoramic city views, Relaxing hot tub concierge service. Ideally situated in the heart of The Annex.Nestled on a quiet residential street but just steps to Bloor subway station, the University of Toronto campus, and Yorkvillesupscale shops and restaurants, youll enjoy effortless access to everything Toronto has to offer. Discover comfort, convenience,and character in one of Torontos most coveted neighbourhoodsyour new home awaits at The Dunhill Club! (id:50787)
Royal LePage Signature Realty
397 Patricia Avenue
Toronto (Newtonbrook West), Ontario
Location, location, location! Amazing North York location close to Finch Subway, Shopping, TTCBus Service up the street, High-Ranking Schools, Centerpoint Mall, Restaurants and much more!Bright and large home with 4 large bedrooms and full finished basement. Hardwood floors throughout main floor with access to walk-out deck to backyard. Attached 2 car garage with capacity for 4 additional vehicles on driveway. Boasting a generous 50-foot frontage and 132-foot depth, this property offers ample space and endless possibilities. Potential to live,rent or develop! (id:50787)
Right At Home Realty
Ph2701 - 8 Colborne Street
Toronto (Waterfront Communities), Ontario
Spectacular Sun-drenched 3000 Sqft Penthouse awaits you. with 5-bedroom plus solarium & den! Each bedroom with direct access to outdoor space soaring floor-to-ceiling windows. Generous 700 Sq.ft wraparound terrace with hot tub with spectacular 27th floor direct views of CN tower and Toronto's waterfront plus 3 balconies for each room on the main floor. All residents enjoy The Cosmopolitan Hotel & Residences amenities: 24-hr concierge, room service, rooftop hot tub, and luxurious Zen spa. Steps from Yonge and King. Penthouse comes Furnished (id:50787)
Forest Hill Real Estate Inc.
Ph2701 - 8 Colborne Street
Toronto (Waterfront Communities), Ontario
Spectacular Sun-drenched 3000 Sqft Penthouse awaits you. with 5-bedroom plus solarium & den! Each bedroom with direct access to outdoor space soaring floor-to-ceiling windows. Generous 700 Sq.ft wraparound terrace with hot tub with spectacular 27th floor direct views of CN tower and Toronto's waterfront plus 3 balconies for each room on the main floor. All residents enjoy The Cosmopolitan Hotel & Residences amenities: 24-hr concierge, room service, rooftop hot tub, and luxurious Zen spa. Steps from Yonge and King. (id:50787)
Forest Hill Real Estate Inc.
4185 Cherry Heights Boulevard
Beamsville, Ontario
4 bedroom FREEHOLD END unit townhome with NO REAR neighbours. This property is move in ready. Built in 2021 this home features an open concept living room, dining room & kitchen. Walk out to the fenced backyard and beyond the fence is a pond. Upstairs is all 4 bedrooms and 2 full baths. The unfinished basement offers tons of potential. 1 car garage. Please view the 3D Matterport to see all this property has to offer! (id:50787)
One Percent Realty Ltd.



