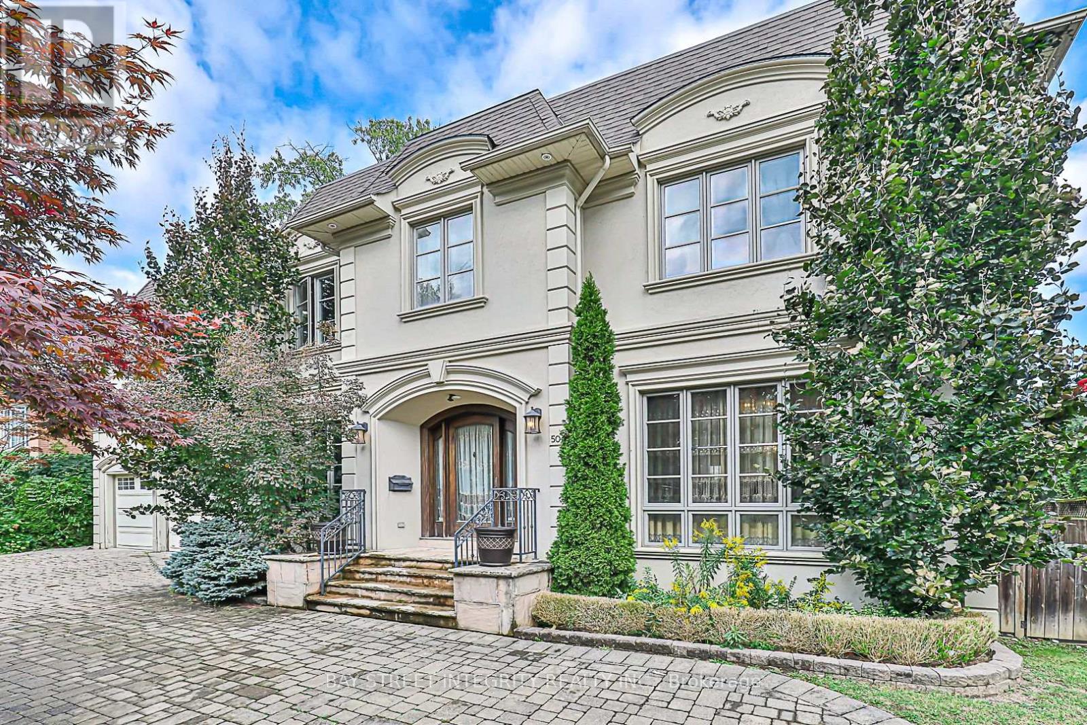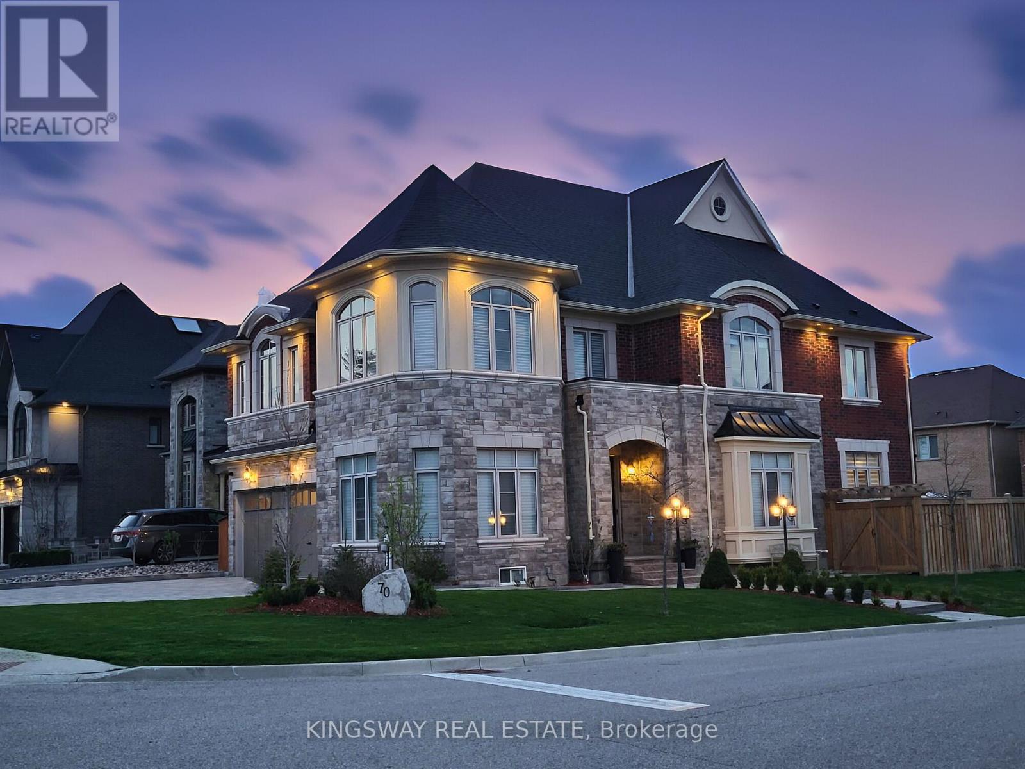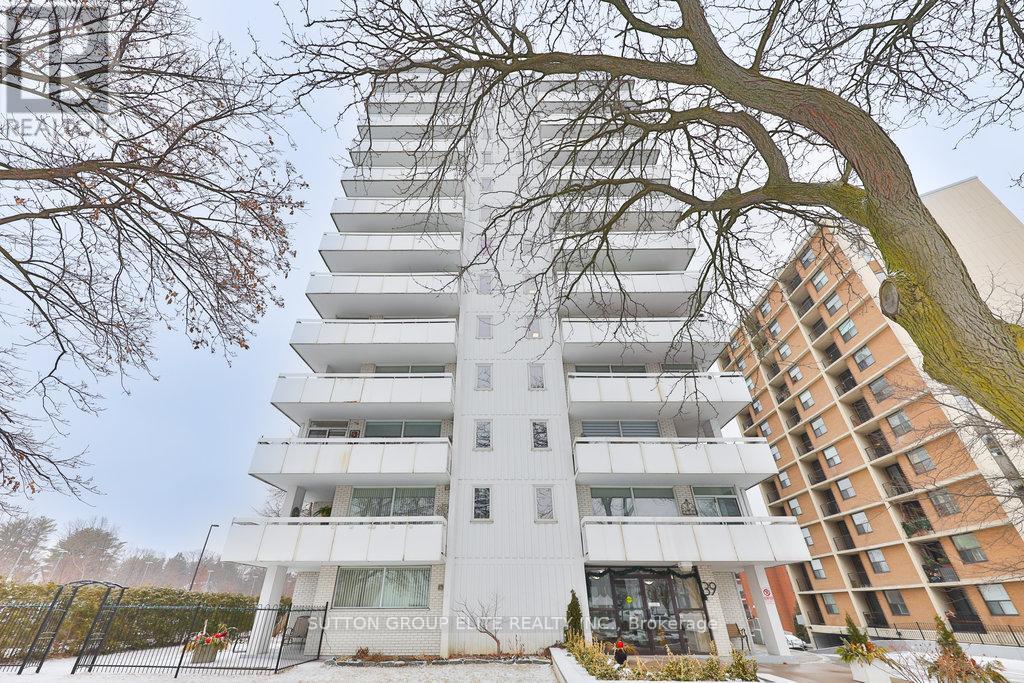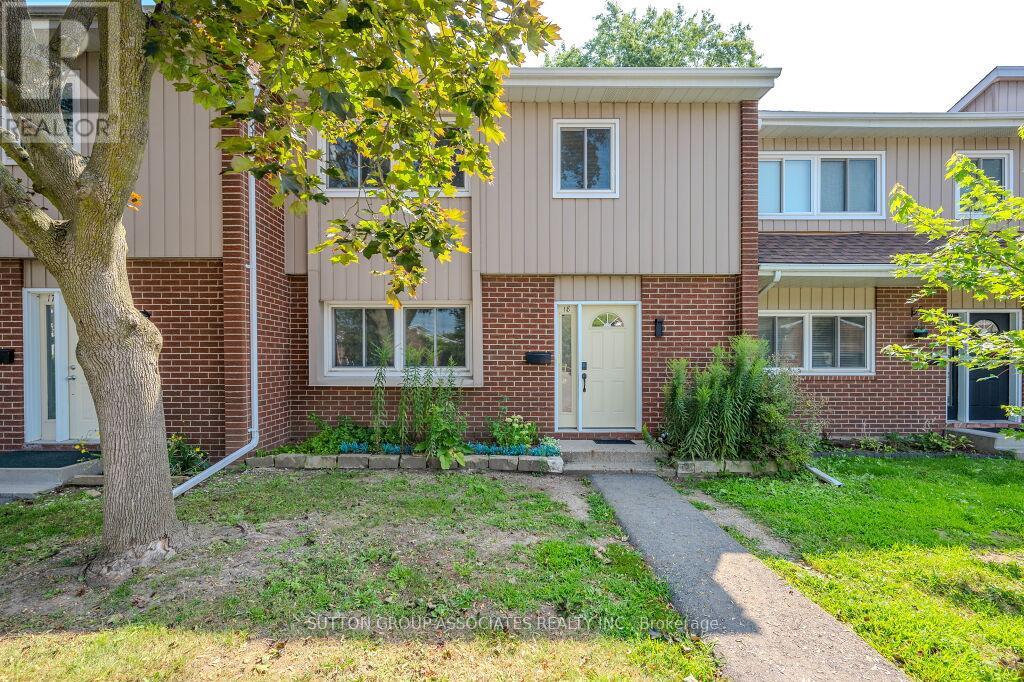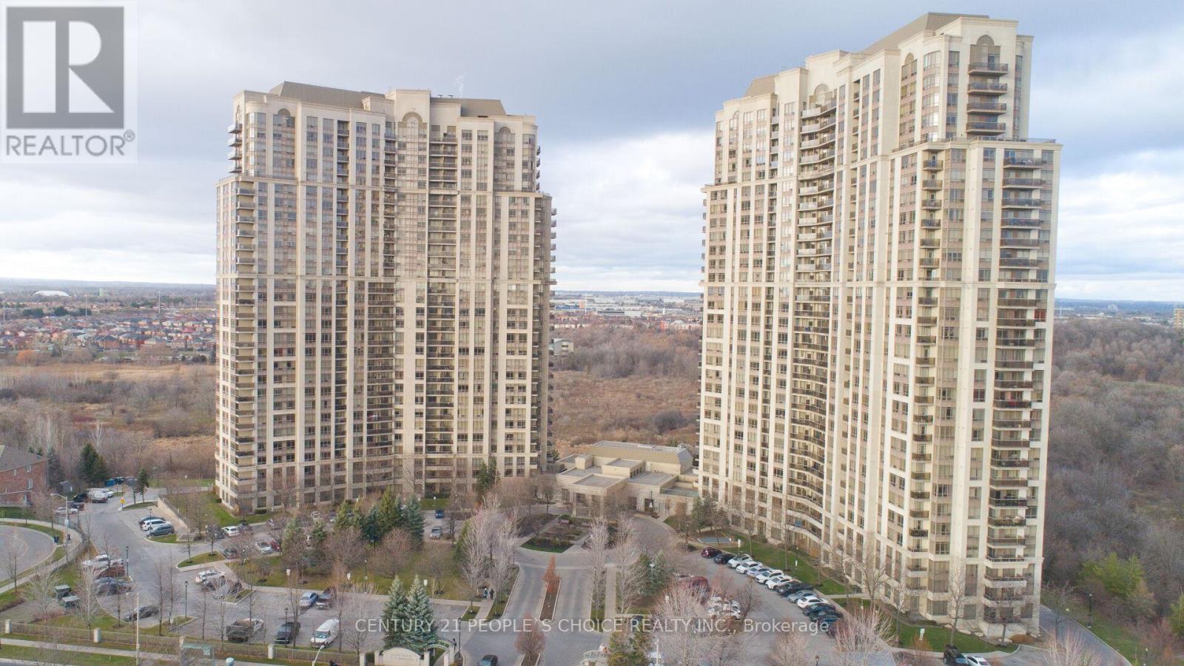4 - 3466 Mavis Road
Mississauga (Mavis-Erindale), Ontario
***Prime Location: Brand New Turnkey Corner Plaza at Mavis & Central Parkway, Mississauga*** Situated in a high-traffic, densely populated area near Square One, this space offers exceptional visibility and accessibility. Ideal for a wide range of medical and health services, including massage therapy, walk-in clinics, physiotherapy, occupational therapy, speech-language pathology, audiology, nutrition and dietetics, chiropractic care, medical imaging and radiology, clinical psychology counseling, public health services, genetic counseling, kinesiology, athletic training, health coaching, recreational therapy, prosthetics and orthotics, art and music therapy, and acupuncture. With flexible usage options and everything brand new, this is the perfect location to establish or expand your practice in a thriving community. (id:50787)
Sam Mcdadi Real Estate Inc.
2 Bedroom Basement Unit - 17 Elderslie Crescent
Vaughan (Kleinburg), Ontario
Luxury Stunning 2 Bedroom Basement Apartment In High Demanding Area Of Kleinburg/Vaughan For Rent For Long Term Aaa Tenant. Good Size Two Bedrooms, Modern Kitchen With S/S Appliances, 4 Pc Bath And Over Size Living Area, Separate Side Entrance To The Basement And Common Washer/Dryer For The Basement Apartment Units. One Parking Spot Is Coming For The Two Bedroom Apartment. Tennant pays 20% of the Total Utilities in addition to monthly Rent (id:50787)
Homelife Landmark Realty Inc.
50 Leacroft Crescent
Toronto (Banbury-Don Mills), Ontario
A Timeless Architectural Masterpiece!!! Custom Built Luxury Home in Torontos prestigious Banbury/Bridle Path Area Of Its Almost 7,000 Sf Living Space. Premium Sized Lot w/ 3 Car Grge Include One Drive Thru Grge w/ Extra Parking Space In Backyard, Circular Driveway. Bright Walk Out Finished Bsmt w/ Nanny Suite. Dome Skylight, 10 Ft Ceilings, Crown Mouldings. Extensive Use Of Quality Limestone Granite. Many Custom Built - Ins. Mahogany Library. Custom Gourmet Kitchen W/ Top Of The Line Appliances. Home Theatre Possible. Great Location, Close To Edwards Garden, Banbury Community Ctr, Private Schools. (id:50787)
Bay Street Integrity Realty Inc.
70 Bond Crescent
Richmond Hill (Oak Ridges), Ontario
MOTIVATED SELLER!! This home has it all! From the moment you step inside, natural light fills the living spaces, creating an inviting yet sophisticated ambiance. The grand foyer and soaring 10-ft ceilings set the stage for a beautifully designed home, where the chefs kitchen is both a statement of style and functionalityfeaturing premium appliances and ample space for culinary creativity, perfect for hosting intimate gatherings or grand celebrations. The family room boasts an elegant waffle ceiling, adding architectural charm to every moment.Your primary suite offers a spa-like ensuite and custom walk-in closet, while four additional bedrooms provide comfort and privacy. The walk-up basement is an entertainers dream, complete with a home theatre, sauna, and wet barideal for unwinding or hosting friends and family year-round.Step outside to your private resort-style backyard, where a heated salt-water pool, gazebos, sundeck, and lush landscaping create the ultimate retreat for relaxation or entertaining.A spacious 3-car tandem garage with an electric vehicle charger adds convenience and practicality to this luxury home.With over $400K in upgrades, including hardwood floors, crown molding, and custom finishes, this home blends comfort, functionality, and sophistication. Ideally located near Yonge Street, top schools, parks, trails, and public transportation, this home offers the lifestyle your family deserves. (id:50787)
Kingsway Real Estate
704 - 39 Stavebank Road S
Mississauga (Port Credit), Ontario
Welcome to this bright and modern 2-bedroom+den condominium, perfectly situated near Lake Ontario, Transit and the vibrant Port Credit Neighborhood. This stylish unit features engineered hardwood floors throughout and zebra blinds for a sleek contemporary look. The eat-in kitchen offers plenty of space for casual dining, while the open concept living area provides a comfortable and inviting atmosphere. The unit boasts two bathrooms, a 4 piece main bathroom and a convenient 2-peice ensuite. The den is ideal for a home office, study or additional living space. Enjoy the convince of 1 parking spot and a spacious locker for extra storage. With easy to access transit, waterfront trails and the trendy Port Credit, this is a fantastic opportunity to experience stylish and convenient living space in a prime location. (id:50787)
Sutton Group Elite Realty Inc.
3345 Erasmum Street
Oakville (Go Glenorchy), Ontario
Luxury Mattamy Coner Home In Preserve Area. Stunning Double Car Garage Home.Approx.3000 Sq Ft. Open Concept Kitchen With S/S Applicate. Plenty Of Cupboards Plus A Pantry. Huge Windows. Upgraded 10 Ft & 9 Ft Ceilings On Main & 2nd Floors. 4 Large Bdrms +3 Wash On 2nd Floor. Only Minutes To College, Hospital, Banks, Retails, Shopping (id:50787)
Exp Realty
18 - 121 University Avenue E
Waterloo, Ontario
Perfect Opportunity for First time Buyer or Investor to own this large 3 bedroom & 3 Bathroom Condo Townhouse at this high Demand Location. NO TENANTS. Immediate Occupancy Available. Walking Distance to Waterloo, Laurier, and Conestoga Campus. Main floor features Eat in kitchen,2 piece Bathroom, Separate Living Room and dining Room or can be converted to 2 additional bedrooms. The Upper Level features 3 Bedrooms and 2 full size Bathrooms. Large Primary bedroom with 4 Piece Ensuite. Ideally Located close to Public Transit, Shopping and Amenities. Maintenance Fees include building repairs, roof maintenance, water, grass cutting, snow removal, garbage removal, and one secure underground parking space. (id:50787)
Sutton Group-Associates Realty Inc.
1502 - 125 Blue Jays Way
Toronto (Waterfront Communities), Ontario
South Facing Stunning View! 2 Bedrooms Plus Large Den Corner Unit(798 Feet Interior + 84 Feet Balcony As Per Floor Plan), In The Highly Desired King Blue Condo, Lake & City Views Overlooking The Cn Tower! Corner Suite+Balcony. Steps To Ttc, Underground Path, Restaurants, Shopping, Arts Centres/Theaters, Hospitals&Universities, Financial District, Grocery Stores, And More! Throughout, 9 Ft Ceiling And Top Of The Line Amenities. Exceptional Location In The Heart Of The Entertainment District. Walk Score Of 98! Great Value for Intelligent Investor and First Time Buyer (id:50787)
Master's Trust Realty Inc.
2714 - 710 Humberwood Boulevard
Toronto (West Humber-Clairville), Ontario
Welcome To This Beautiful Experience luxury living at the prestigious Mansions of Tridel Humberwood in the Clairville community! This stunning 2-bedroom + den unit (can be used as 3 rd bedroom or an office),Recently renovated with top-of-the-line finishes, the unit features a brand-new kitchen with a spacious eat-in area, elegant laminate flooring, modern cabinetry, fresh paint, and sleek . The master bedroom includes a 3 - piece en suite, and both bedrooms are bathed in natural light. Low maintenance fees help you to enjoy world-class amenities in this 5-star building, including 24/7 concierge and security, a fully equipped gym, party and recreation rooms, a swimming pool, tennis courts, a sauna, guest suites, and ample visitor parking. Ideally located, the condo is near top-rated schools, gourmet restaurants, Walmart, Costco, Etobicoke General Hospital, and Toronto Pearson International Airport. With easy access to TTC routes, the GO Station, and highways 427, 401, 403, and 407, commuting is a breeze. The area also offers proximity to Woodbine Casino, the Woodbine Mall, and Humber College, making it a prime location for all your needs. The unit's private balcony offers peaceful views of lush green space. This property is a fantastic opportunity for buyers. Please see the Virtual Tour. **EXTRAS** All Appliances and light fixtures, ONE Parking . 5 Star Amenities Include Pool, Sauna, Hot Tub, Pool Table & Table Tennis Rooms, Study Room, Gym, Yoga Studio, 24 Hours Concierge/Security.Extras: All Appliances and light fixtures, ONE Parking . 5 Star Amenities Include Pool, Sauna, Hot Tub, Pool Table & Table Tennis Rooms, Study Room, Gym, Yoga Studio, 24 Hours Concierge/Security. (id:50787)
Century 21 People's Choice Realty Inc.
1310 Upper Wentworth Street Unit# 7
Hamilton, Ontario
This 1,442 sq. ft. two-storey townhome is in Hamilton’s Central Mountain, at Upper Wentworth & Stone Church Rd E. Built in 1994, it features a single garage, double driveway, and a concrete backyard. The main floor has a bay window, and a living room with patio doors leading to the fully fenced yard. Upstairs, there are three bedrooms, including a primary suite with a 3-piece ensuite, plus a 4-piece bath. Updates include hardwood on the main level, new carpet upstairs, quartz counters in some bathrooms, driveway (2020), windows (2019), roof (2017), and a furnace & A/C (2015). The Linc is minutes away, with easy access to Hwy 403/QEW. Limeridge Mall & T.B. McQuesten Park. Condo fees of $430 include water, exterior insurance, maintenance, and common elements. (id:50787)
RE/MAX Escarpment Frank Realty
79 Pinewood Trail
Mississauga (Mineola), Ontario
Welcome to this exceptional custom-built home, designed by renowned architect David Small, located in the prestigious Mineola neighborhood. This remarkable 2-storey residence at 79 Pinewood Trail boasts 4+1 bedrooms and 7 luxurious bathrooms, making it an ideal space for both family living and sophisticated entertaining. The interiors, crafted by Parkyn Design, feature unparalleled finishes, including bespoke Hudson Valley and Troy custom chandeliers that elevate the overall atmosphere. Heated flooring ensures year-round comfort, while a striking skylight illuminates the staircase, creating a stunning visual journey from the basement to the top level. A second furnace room ensures efficient heating for the upper level. The home showcases an impressive 10-foot ceiling height and 8-foot solid wood doors on the main level, while the second level features 9-foot ceilings and 7.5-foot solid wood doors. A charming Juliet balcony overlooks the expansive family room, offering a peaceful retreat to unwind. Living in Mineola means enjoying a vibrant community with top-tier amenities. Residents have access to excellent schools, lush parks, and convenient shopping options. With easy access to the QEW and GO Transit, commuting to downtown Toronto is effortless. The nearby waterfront offers scenic trails and recreational opportunities, making it an ideal location for families and outdoor enthusiasts. This home is more than just a residence; it's an invitation to embrace a lifestyle of luxury and convenience. Don't miss the opportunity to own this architectural masterpiece. (id:50787)
RE/MAX Escarpment Realty Inc.
1054 Rippingale Trail
Peterborough North (North), Ontario
Don't miss out on this Peterborough 4-bedroom home By Mason Homes. Set along people friendly streetscapes and richly landscaped boulevards, where numerous paths and trails meander through preserved woodlands linking to neighborhood parks with wonderful ponds and extensive landscaping, the community is just steps to shopping, schools, recreation, leisure, transit and more. Step inside this bright open concept 4 bedroom plan, complete with hardwood floors on the ground floor. Set up your Den or Dining room in the beautiful open space that boasts a double height cathedral ceiling with giant full height windows. Fall in love with the magnificent central kitchen with chic quartz island that seamlessly adjoins the Great Room which is complete with large windows that invite natural light and a cozy gas fireplace. Travel to the 2nd floor on the stained, hardwood staircase with metal railings. Enjoy the 4bedrooms and the 3.5 bathrooms which include 2 stunning Ensuite bathrooms. Don't forget to visit the large walk out basement. As with every new Mason home, this residence is built to Energy Star standards, offering more comfort, lower energy consumption, and total peace of mind for today and the years ahead. Celebrating more than 60 years of excellence in development, design and new home construction, Mason Homes remains one of Ontario's most successful and forward-thinking new home construction companies. This beautiful home has too many upgrades to mention, setup your private showing today to see it for yourself! (id:50787)
Spectrum Realty Services Inc.



