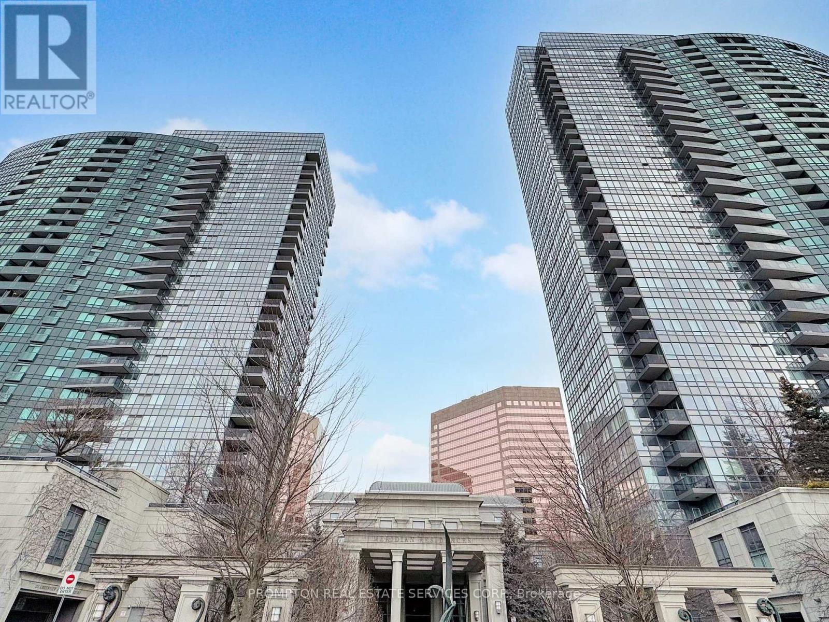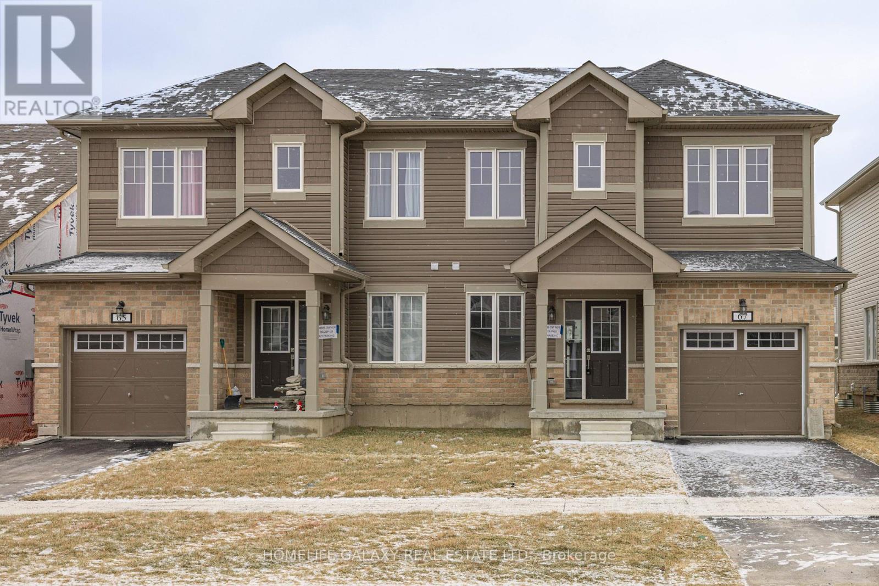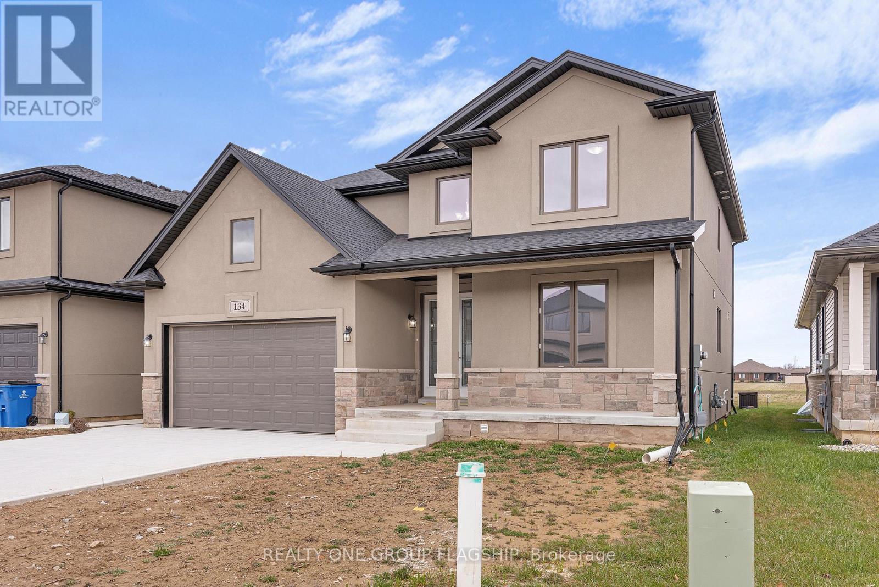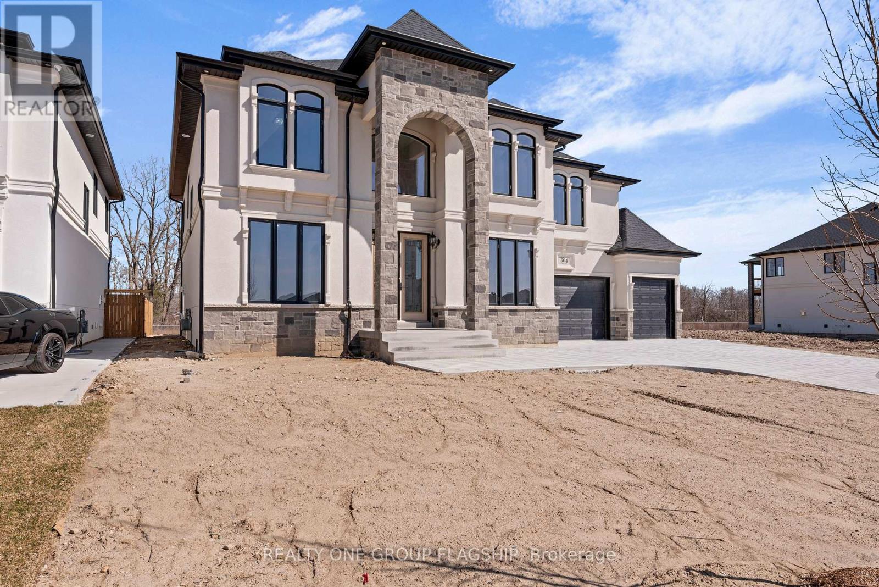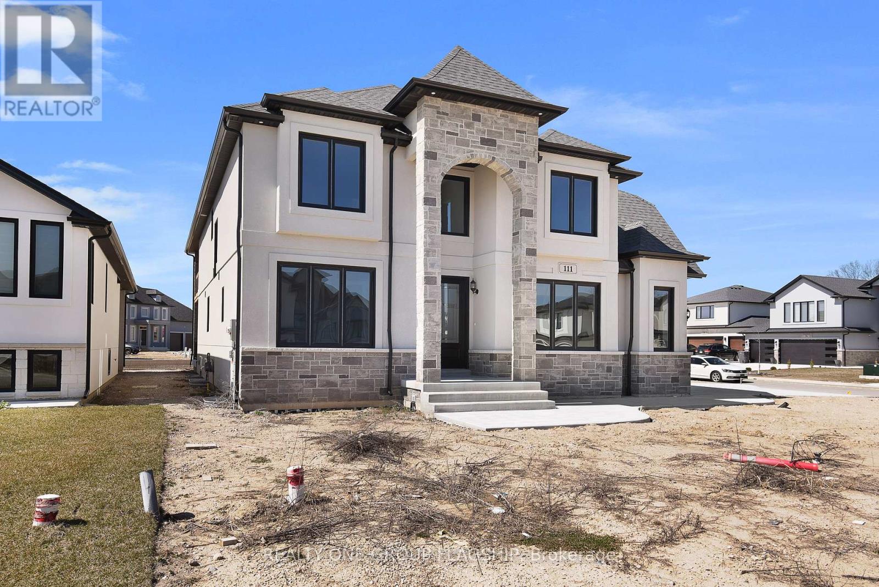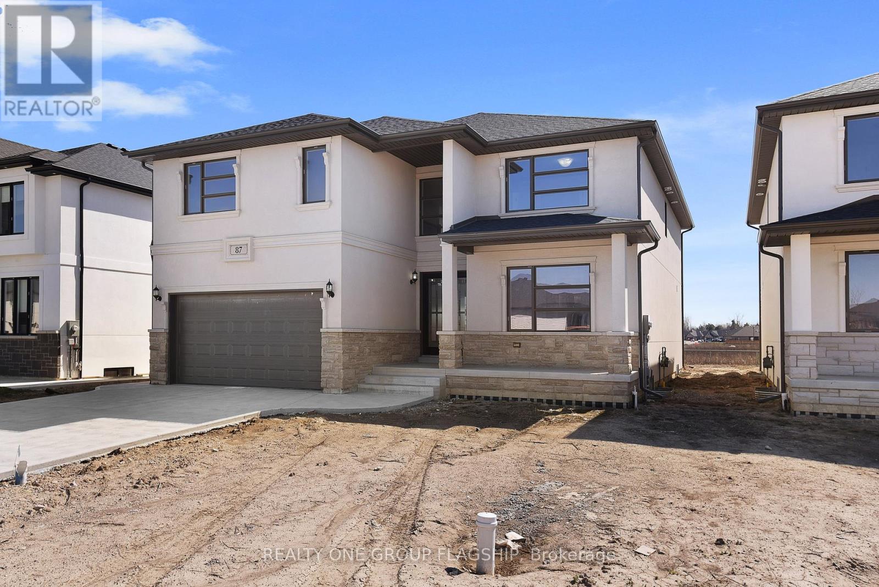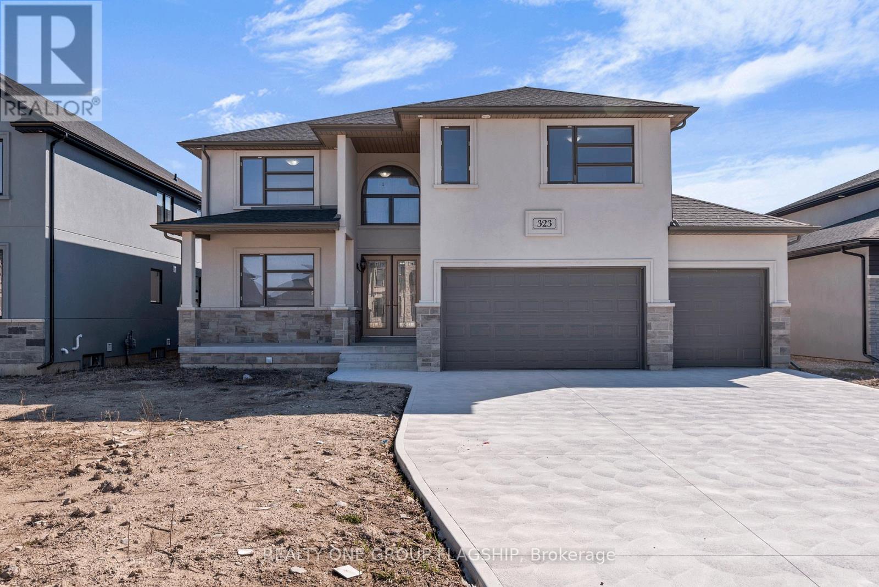1907 - 501 St Clair Avenue W
Toronto (Casa Loma), Ontario
Welcome to your dream home in this stunning 2-bedroom, 2-bathroom corner condo, perfectly situated to capture breathtaking, South West unobstructed views of the city skyline and lush greenery. This spacious residence features an inviting floor plan with floor-to-ceiling windows that flood the space with natural light, creating a serene ambiance. As you enter, you're greeted by a striking feature wall that sets a luxurious tone. Enjoy the modern look of brand new wide plank flooring throughout, complemented by fresh baseboards and elegant crown moulding with customizable dimmable lighting. Each room is equipped with stylish blinds for privacy and light control, while upgraded light fixtures and thoughtfully placed pot lights elevate the homes ambiance. Both bathrooms feature luxurious glass enclosed showers for a spa-like experience, along with efficient built-in storage solutions to keep clutter at bay. Ample built-in closets throughout provide plenty of storage options, and the primary bedroom boasts a spacious walk-in closet with custom built-ins for optimal organization. With black-out blinds designed for restful sleep, this condo combines luxury with comfort in an unbeatable location. **EXTRAS** Enjoy the ideal mix of urban convenience and community charm, with shops, cafes, and restaurants just steps away. Nearby parks provide a serene escape, and excellent transit options make commuting effortless. (id:50787)
Forest Hill Real Estate Inc.
3412 - 8 Eglinton Avenue E
Toronto (Mount Pleasant West), Ontario
Affordable Price For 1 BED + DEN, 2 BATH With 1 Parking & 1 Locker At Yonge/Eglinton Area. Den Also Can Be Used As 2nd Bedroom W/ Sliding Door. Unobstructed Views With Bright South Balcony, Floor To Ceiling Windows, Laminate Floor Throughout, Modern Kitchen With B/I Appliances. Direct Subway Access& Eglinton LRT. Steps To Subway, Grocery, Shopping Mall, Movie Theatre, Park & More. Great Amenities. Indoor Pool On The 25th Floor Overlooking The City, CN Tower View, Jacuzzi, Yoga Studio,Media Rm, Guest Suites & And Much More! Do Not Miss This Great Opportunity! **EXTRAS** B/I Appliances (Fridge, Stove, Ceramic Cook Top, Hood, Dishwasher, Microwave). Stack Washer/Dryer,All Electrical Light Fixtures, Window Coverings. (id:50787)
Royal LePage Your Community Realty
2811 - 15 Greenview Avenue
Toronto (Newtonbrook West), Ontario
Ready to Move-in unit, Recent Fully Renovated, New flooring and New paint. Functional Layout With Bright and spacious 2 bedrooms in 2 sides of the unit& 2 bathrooms, with high flooring unobstructed view, Excellent Location In Heart Of North York. Luxurious Tridel "Meridian Residence". Short Walk To Subway. Easy Access To Hwy404&401. Amenities Here Include A Gym / Exercise Room, Pool, 24 Hrs Concierge And A Party Room As Well As Guest Suites, Meeting / Function Room, Parking Garage, Sauna, Security Guard.1 Parking and 1 Locker are Included. (id:50787)
Century 21 King's Quay Real Estate Inc.
Ph2 - 2170 Marine Drive
Oakville (1001 - Br Bronte), Ontario
This spectacular penthouse condo has been meticulously renovated with top-tier finishes, offering approximately 2,400 sq ft of luxurious living space, including two bedrooms and a versatile den featuring a murphy bed for added convenience. You'll be captivated by breathtaking views of the lake, harbour and Escarpment from the comfort of your own home. The gourmet kitchen features exquisite custom cabinetry by Top Notch Cabinets, complemented by natural stone counters and Dacor appliances. Throughout the condo, you'll find elegant white oak flooring, 7 baseboards and high-end Emtek satin brass and Schaub hardware, all enhanced by LED pot lights that add a touch of sophistication. Floor-to-ceiling windows flood the space with natural light, while vaulted ceilings create an airy, open feel. Enjoy the convenience of Hunter Douglas motorized blinds and the warmth of a Dimplex Linear 75 electric fireplace, creating a serene atmosphere throughout. Thoughtfully designed California Closets and custom cabinetry provide ample storage solutions, ensuring everything has its place. Step outside onto your spacious west-facing balcony, perfect for unwinding and enjoying stunning sunsets. This exceptional condo truly must be seen to be appreciated. Experience the perfect blend of luxury and comfort in one of Oakville's most sought-after locations. (id:50787)
Royal LePage Real Estate Services Ltd.
Ph03 - 717 Bay Street
Toronto (Bay Street Corridor), Ontario
Fully Renovated With Quality Laminate Flooring Throughout, French Doors, Crown Moulding, Bathrooms With Granite Counter Tops, And Lots More. Great Location In Financial District. Walk To Eaton Centre, U Of T, Toronto Metropolitan University, Major Hospitals, Shopping &Subways. Indoor Running Track, Gym, Pool, Party Room, Includes Parking, Hydro And Basic Cable Tv **EXTRAS** All Electrical Light Fixtures, All Window Coverings, Stainless Steel Fridge And Stove, Microwave, B/I Dishwasher, Washer And Dryer. Rent Include Hydro , One parking (id:50787)
RE/MAX Excel Realty Ltd.
67 Oakmont Drive
Loyalist (Bath), Ontario
Welcome to the Historic Village of Bath, located on the shores of Lake Ontario, Semi detached 2-storey home is located within the Loyalist Country Club Community. The Allandale model features a modern kitchen with new stainless steel appliances, quartz counter-tops, pantry, ceramic flooring, eat in kitchen and separate dining area. Upstairs are 3 generous bedrooms. The primary bedroom includes a walk-in closet and ensuite. Walk to the water, explore waterfront parks, or rent a kayak at Centennial Park. With the Marina nearby, enjoy easy access to the award-winning Loyalist Country Club, charming restaurants, and trails like the Loyalist Parkway, perfect for cycling along the shoreline. Just minutes from wine country and the sandy beaches of Prince Edward County, and a short drive to Kingston or Napanee. You do not want to miss this. (id:50787)
Homelife Galaxy Real Estate Ltd.
134 Tuscany Trail
Chatham-Kent (Chatham), Ontario
Client RemarksWelcome to 134 Tuscany Trail, an elegant sanctuary nestled in one of Chatham-Kent's newest neighborhoods. With 5 bedrooms and 4 bathrooms, this immaculate residence offers a seamless blend of luxury and comfort. Throughout the spacious interior, including the kitchen and open-concept living areas, every detail is thoughtfully designed for modern family living. Conveniently located near schools, parks, and amenities, 134 Tuscany Trail epitomizes upscale suburban living in Chatham-Kent. Don't miss the opportunity to call this exquisite property home - schedule a showing today. (id:50787)
Realty One Group Flagship
322 Benson Court
Amherstburg, Ontario
BUILDER SPECIAL: 2.79% interest rate on a 3 year mortgage!!! Backing onto Pointe West Golf Club, this brand new, 2 storey massive home(3,482 sq.ft) is sure to impress. Enter through the double front doors and you'll find a bright living room with 17ft ceilings, gas FP and expansive wainscoting, an inviting dining room, breakfast area with access to a covered patio, a functional kitchen with w/ quartz countertops, a bedroom, and a 3 PC bath. The second story offers two suites: a Primary Suite and Mother-In-Law Suite each with a private ensuite bath. The Primary Suite also features a spacious W/I closet and an access door leading to an oversized private balcony. 2 additional bedrooms, a 5 PC bath and laundry room complete the second floor of this palatial home.3 car garage, additional basement space, grade entrance and finished driveway. New Home Tarion Warranty. This home is the builder's model home. Pictures are from a previous model and have been virtually staged. (id:50787)
Realty One Group Flagship
111 Bonnet Road
Amherstburg, Ontario
HADI CUSTOM HOMES proudly presents 111 Bonnet, a brand new, 2 storey spacious home that is sure to impress. Enter through the double front doors and you will find a bright living room with 17ft ceilings and gas fireplace, a bedroom, an inviting dining room with access to a covered patio, a functional kitchen with w/ quartz counter tops, and a 4 PC bath. The second story offers two suites: a Master Suite and Mother-In-Law Suite each with a private ensuite bath. The Master Suite also features a spacious W/I closet and an access door leading to a massive private balcony. 2 additional bedrooms, a 4 PC bath and laundry room complete the second floor of this gorgeous home. With a 3 car garage, additional basement space, side entrance and finished driveway, this is truly the home you deserve. 7 year New Home Tarion Warranty for your peace of mind. Some pictures have been virtually staged. (id:50787)
Realty One Group Flagship
85 Kingsbridge Drive
Amherstburg, Ontario
BUILDER SPECIAL: 2.79% interest rate on a 3 year mortgage!!!HADI CUSTOM HOMES proudly presents 85 Kingsbridge, a brand new, 2 storey spacious home that is sure to impress. Enter through the double front doors and you will find a bright living room with 17ft ceilings and gas fireplace, a bedroom, an inviting dining room with access to a covered patio, a functional kitchen with w/quartz counter tops and chef's pantry, and a 4 PC bath. The second level boasts 4 bedrooms, two 4 piece baths and laundry room for added convenience. The primary bedroom features a luxurious 5 PC bath and 2 walk in closets. With a double car garage, additional basement space w/ grade entrance and finished driveway, this is truly the home you deserve. New Home Tarion Warranty. Pictures are from a previous model and have been virtually staged. (id:50787)
Realty One Group Flagship
Lot 44 - 101 Kingsbridge Drive
Amherstburg, Ontario
Build your dream home on this vacant lot in Kingsbridge, Amherstburg's newest and best neighbourhood! HADI CUSTOM HOMES proudly presents this spacious 2 storey to be built home that you can customize with your own selections. The main floor features an open concept layout with a versatile kitchen, living room, dining room and 3 piece bath. The second level boasts 4 bedrooms including the primary with a 5 piece ensuite and walk-in closet, laundry room for added convenience, and a well appointed 4 piece bath. With a double garage, additional basement space, and high quality finishes this is truly the home you deserve. 7 year New Home Tarion Warranty for your peace of mind. Pictures are from a previous model and some have been virtually staged to show the potential of rooms and landscaping of the home (id:50787)
Realty One Group Flagship
323 Benson Court
Amherstburg, Ontario
BUILDER SPECIAL: 2.79% interest rate on a 3 year mortgage!!! This spacious(3,075 sq.ft) 2 storey home has everything you are looking for and more. The main floor features an open concept living space with a large kitchen with quartz countertops and chef's pantry, a bright living room with fireplace, a bedroom, and 4 piece bath. The second level boasts 4 bedrooms, a 4 piece bath and laundry room for added convenience. The primary bedroom features a luxurious 5 PC bath and walk in closet. Mother-in-law suite has its own 3 PC en-suite bath for privacy and convenience. With a 3 car garage, additional basement space w/ grade entrance and finished driveway, this is truly the home you deserve. New Home Tarion Warranty for your peace of mind. Some pictures have been virtually staged. (id:50787)
Realty One Group Flagship



