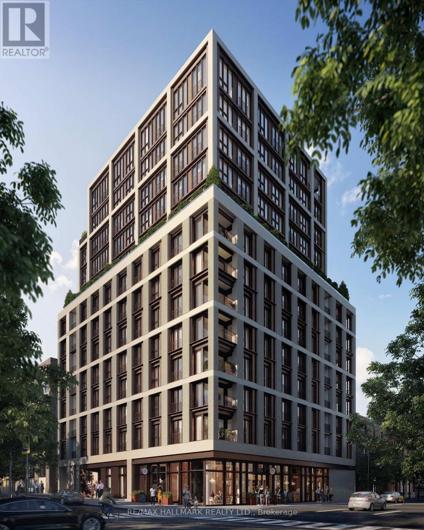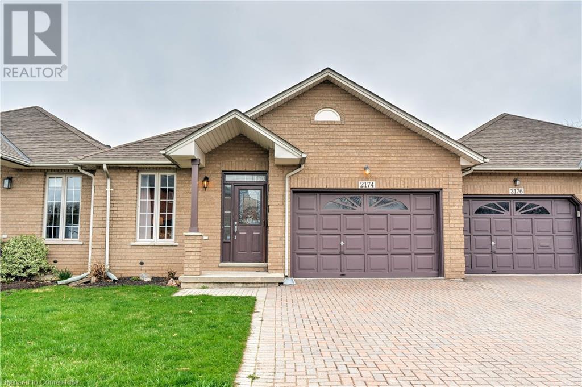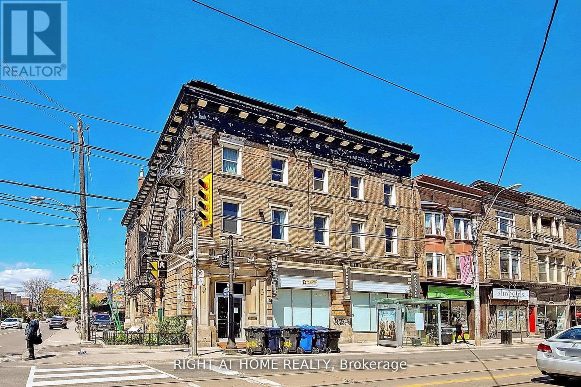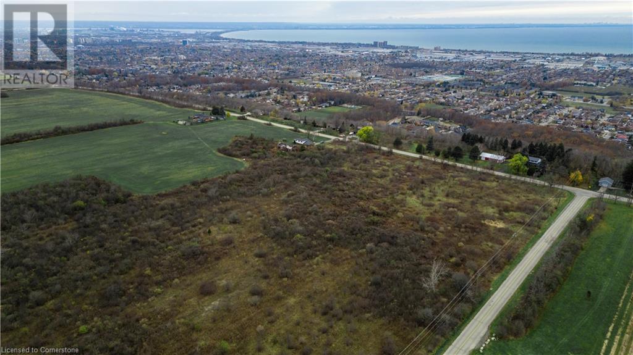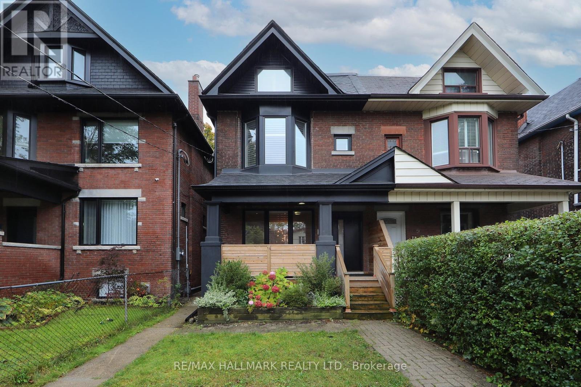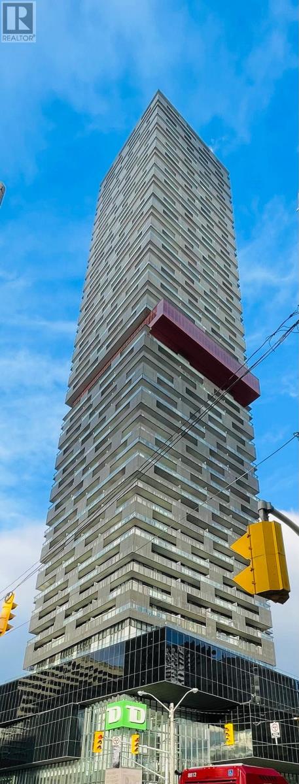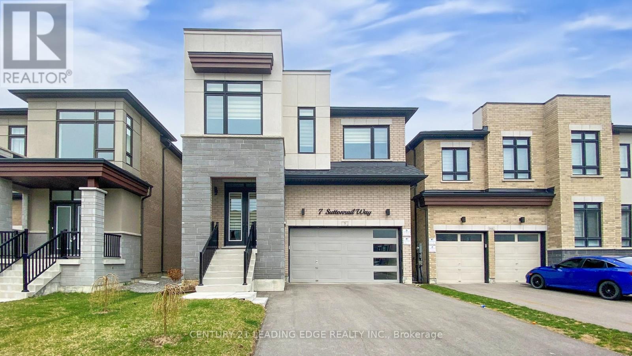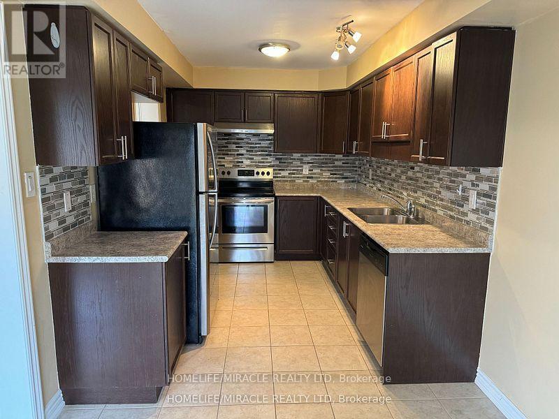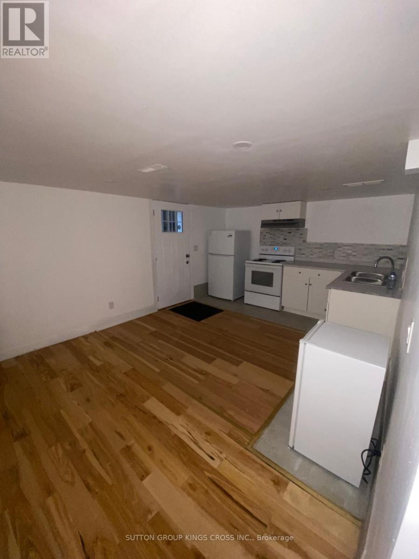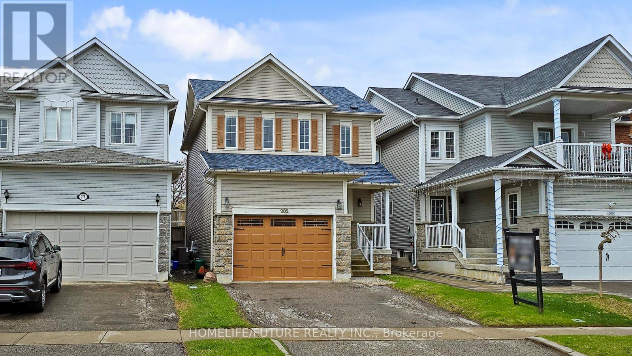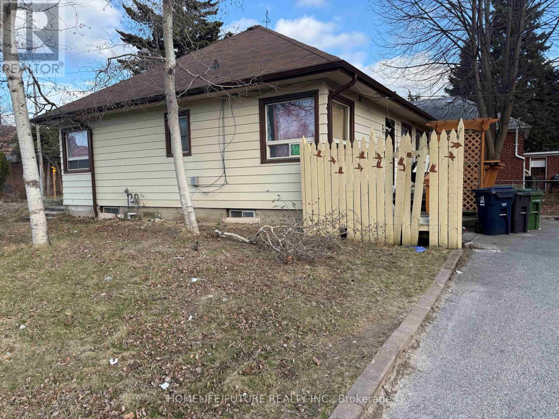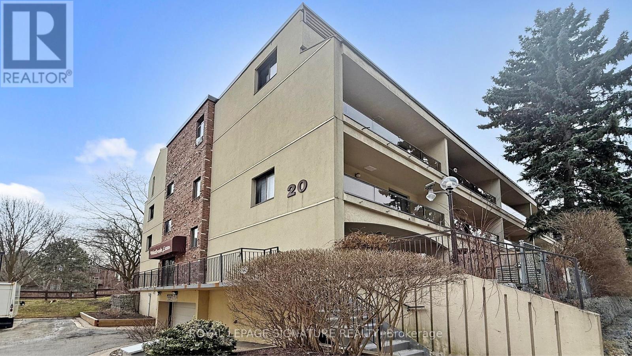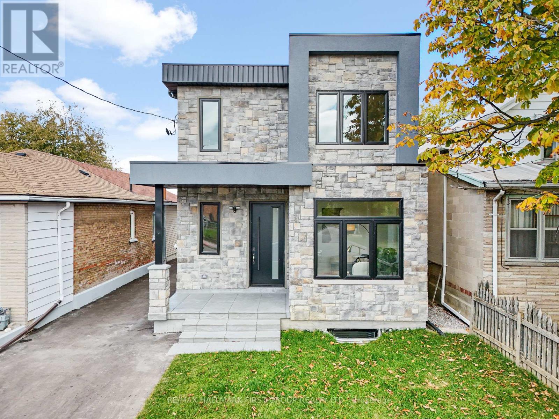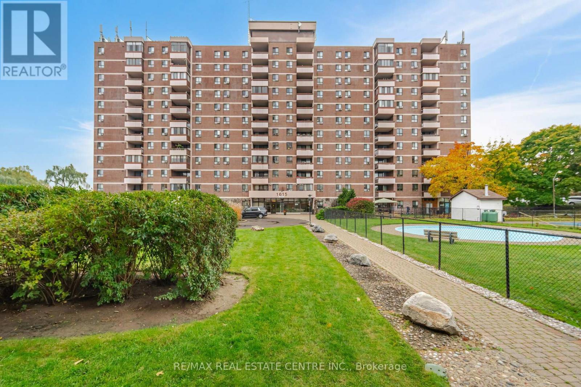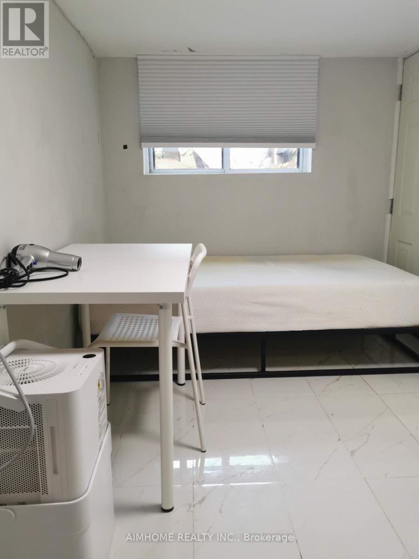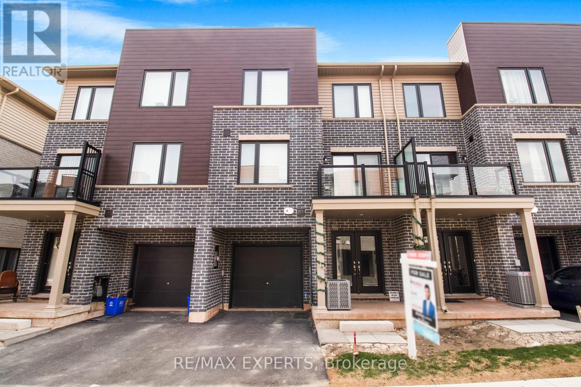307 - 123 Portland Street
Toronto (Waterfront Communities), Ontario
Discover Luxury Living, step into sophistication with this brand new, fully furnished one bedroom condo (plus a sleek Murphy bed in the living room) located in the heart of the vibrant King West Fashion District. Nestled in the award-winning Minto building, you're just steps from premier shops, acclaimed restaurants, and top transit options boasting an impressive 98 Walk Score and 100 Transit Score. This stunning suite features soaring 9 ceilings, expansive floor-to-ceiling windows that flood the space with natural light, and a charming Juliette balcony. Thoughtful finishes include elegant crown molding, rich hardwood flooring, sophisticated stone countertops, and high-end Miele stainless steel appliances. Enjoy the ease of smart home technology with digital suite entry and thermostat control for ultimate convenience. Designed for both style and functionality, the Murphy bed adds flexible living space while maintaining a timeless appeal. Residents enjoy access to luxurious amenities including a 24/7 concierge, a breathtaking rooftop terrace with 360-degree city views, an exclusive lounge, a boutique gym, pet wash and dedicated resident bicycle parking. Experience the perfect blend of comfort, style, and vibrant city living! (id:50787)
RE/MAX Hallmark Realty Ltd.
2174 Greenway Terrace
Burlington, Ontario
Discover the charm and comfort of this beautiful bungalow townhome, tucked away in Burlington's highly sought-after Millcroft neighbourhood. Offering nearly 2,500 sq ft of thoughtfully designed living space- with no condo or road fees- this freehold gem is ready to welcome you home. The open main floor layout features a spacious primary bedroom with a spa-like 5-piece ensuite, a generously sized second bathroom, and a stunning 3-piece bathroom. Convenient main floor laundry with inside access to the 1.5 car garage adds everyday ease to the thoughtful design. The dream open-concept kitchen with sleek stainless steel appliances and large island seamlessly flows into the dining and living areas- an ideal space for gathering and entertaining. Downstairs, the beautifully finished lower level offers even more flexible living space, featuring a bright and inviting rec room, a home office are, and an additional bathroom-perfect for relacing, working, or hosting guests. Step outside to your private back deck and patio, looking onto the tranquil Shorecares Creek-an idyllic and peaceful setting. Whether you're a first-time buyer looking to downsize, this home presents an incredible opportunity in a vibrant, mature community. Enjoy endless amenities, parks, gold course, shopping, and top-rated schools, all within easy reach, while enjoying the serenity of a quiet, friendly, neighbourhood you'll be proud to call home. (id:50787)
Royal LePage Burloak Real Estate Services
112 - 435 Hensall Circle
Mississauga (Cooksville), Ontario
Stunning 4-Bedroom Plus Den Townhome in the Heart of Mississauga! Welcome to this beautifully upgraded, move-in ready townhome nestled in one of Mississauga's most desirable and peaceful communities. This rare gem features 4 spacious bedrooms, 9-ft ceilings on the main floor, and high-end finishes throughout, offering modern elegance and comfort in every corner. Enjoy the glow of pot lights, a luxurious master ensuite, and a sleek kitchen complete with stainless steel appliances. With a separate basement entrance through the garage, this home also offers fantastic flexibility and potential. Located in a well-maintained, quiet complex with a low maintenance fee of only $138.80, you're just minutes from GO Transit, major highways, Square One, Sheridan College, UTM, Port Credit, and more. Dont miss your chance to own this exceptional property in an unbeatable location! (id:50787)
First Class Realty Inc.
132 - 445 Ontario Street
Milton (Tm Timberlea), Ontario
Upgraded "Oxford" Model Townhouse by BUCCI Homes, ideally located in a Milton neighborhood close to Go train, Hospital, Top schools, The Milton Sports Centre, Public transit, and highways. Only Minutes from Toronto Premium Outlet Mall. This beautifully maintained home features 9-foot ceilings on the main floor, a modern kitchen with granite countertops, backsplash, stainless steel appliances, and a custom pantry. Recently repainted in warm, inviting tones, the home also offers renovated bathrooms with new vanities, toilets, wainscoting, and wallpaper accents. An EV charger, Upgrades include oak stairs, Bottom-floor accent wall, all-new Modern light fixtures, wainscoting in one bedroom, water filtration and softener system, and added garage shelving. A separate entrance to the basement through the garage adds in-law or rental potential. This home is move-in ready and perfect for modern family and Cozy living. (id:50787)
Save Max Real Estate Inc.
206 - 3024 Hurontario Street
Mississauga (Cooksville), Ontario
Super Location! Right at the North West Corner of Dundas and Hurontario St. Prestigious Office Address and Building Recognized as "Cooksville Colonade". Corner Unit with Large Windows Facing Dundas and Hurontario, Huge Exposure! Newly Renovated, with FOUR (4) Individual Rooms, and Open Space, Approx. 700 Square Feet. Private Entrance, TMI and All Utilities Included. Lots of Parking at the Back of the Building. Extremely Convenient, Minutes to Hwy 403/QEW and Steps to Buses. Great Opportunity for Professionals, Start-ups, and Established Business Owners. (id:50787)
Homelife/response Realty Inc.
1346 Queen Street W
Toronto (South Parkdale), Ontario
Ideal Corner At Queen & Brock (South Parkdale)! Approximately 3100 Sq Feet On Main Level Retail Space! Fronting A Hight Traffic Intersection Offering Superb Exposure, Multiple Uses, Waiting To Be Fitted To Your Business Needs. Offering Hight 14" Ceilings, Customer Washrooms On Main Floor And Much More. Fully Functional Basement With Separate Entrance Has Additional 2500 Sq Feet. Must See! (id:50787)
Right At Home Realty
Upper - 3254 Fieldgate Drive
Mississauga (Applewood), Ontario
Spacious and bright 3 bedroom, 2 bathroom upper-level home available for lease in a prime Mississauga location! This well-maintained unit features a functional layout with a living and dining area, a kitchen with ample storage, and generously sized bedrooms. Enjoy the convenience of two parking spaces and a private entrance. Located in a family-friendly neighbourhood, close to schools, parks, shopping, transit, and major highways. (id:50787)
RE/MAX Metropolis Realty
Ridge Road, Stoney Creek N/a Road
Hamilton, Ontario
Prime 5.05-Acre Corner Lot in Sought-After Ridge Road, Stoney Creek. This expansive parcel offers A1 zoning with a range of agricultural and rural residential possibilities—perfect for investors, builders, or those looking to hold land in a high-potential area. The elevated landscape provides beautiful views and the opportunity to create a peaceful retreat or long-term investment. The corner lot configuration allows for easy access, and the location is just minutes from city amenities including shops, restaurants, parks, and schools. A rare opportunity to secure land in one of Hamilton’s most desirable countryside areas. Being sold “as-is.” Buyers to perform their own due diligence. (id:50787)
Keller Williams Edge Realty
1509 - 1250 Bridletowne Circle
Toronto (L'amoreaux), Ontario
Excellent Location, Very Bright 3 Bedrooms and Two Washrooms Condo. Mirrored Closet Doors. Close to TTC, Hwy 401 and 404. Walk to School, Mall and Park. (id:50787)
Homelife New World Realty Inc.
Lower - 111 Browning Avenue
Toronto (Playter Estates-Danforth), Ontario
Welcome to 111 Browning Avenue, a beautifully renovated 1-bedroom basement apartment located in the heart of Playter Estates, one of Torontos most desirable and charming neighbourhoods. This bright and modern space offers a private entrance, an open-concept living area, a stylish kitchen with stainless steel appliances, a contemporary 3-piece bathroom with a walk-in shower, a spacious bedroom, and the convenience of ensuite laundry. Nestled on a quiet, tree-lined street just steps from the Danforth, youll be within walking distance of Chester Station, Riverdale Park, and a vibrant selection of shops, cafes, and top-rated restaurants. (id:50787)
RE/MAX Ultimate Realty Inc.
212 Rands Road W
Ajax (South West), Ontario
Welcome to this updated 3-bedroom, 4-bathroom detached home in the highly desirable South Lakeside community of Ajax. Just a 15-minute walk to the Ajax Lakefront, this home offers the perfect blend of modern living and outdoor convenience. Situated on a premium lot backing onto a walking trail and nearby parks, its perfect for peaceful strolls and family outingsright from your backyard. Thoughtfully renovated in 2022 with close to $150,000 in upgrades, including: Durable wood-look tile flooring throughout the main floor living, dining, and kitchenideal for families and everyday durability New roof (2023) New front entry door (2024) Updated second-floor bathroom and solid core door (2025)Featuring a functional layout, finished basement, and 1.5-car garage, this move-in-ready home is a great opportunity for first-time buyers or growing families looking to live in a welcoming, well-connected neighborhood. Close to amenities such as schools, public transit, shopping, and the lakefront. (id:50787)
Homelife New World Realty Inc.
4708 - 8 Eglinton Avenue E
Toronto (Mount Pleasant East), Ontario
Live At The Middle Town Of Yonge & Eglinton In This Luxurious Building with 2 Bedroom, 2 Bathroom corner Unit(692 sf), Featuring 9 Ft Ceilings, Floor To Ceiling Windows & A Wrap-Around Balcony (257sf)With Walk-Outs From Living Room & Both Bedrooms. Nice View for the high floor. Fantastic Open Concept Living With Kitchen Including Large Island, Stainless Steel Appliances Open To Combined Living/Dining Room. Primary Bedroom With Walk-In Closet, Ensuite Bathroom & Includes Walk-Out To Balcony Plus Well Proportioned Second Bedroom With A Second Full 4 Pc Bath. Hardwood floor Throughout. Just Move In & Enjoy! Located in a prime area with direct access to the subway and the future Eglinton LRT With Every Amenity Imaginable At Your Doorstep. Steps To Restaurants, Shopping & Entertainment. Building Amenities Include Pool & Lounge Overlooking City Skyline & 24Hr Concierge! High level with city view and lake view. Nice community nearby (id:50787)
Royal LePage Connect Realty
11 Lillian Street
Toronto (Mount Pleasant West), Ontario
Parking (id:50787)
Sutton Group Realty Systems Inc.
760 Whitlock Avenue Unit# 709
Milton, Ontario
Experience the privilege of being the first resident in Mattamy's stunning mid-rise Mile & Creek Condos. The open-concept design with 10 Foot High ceiling like Penthouse on the top floor, This 1 Bedroom Plus Den features a spacious layout filled with natural light from floor-to-ceiling windows. The den can serve as an additional bedroom, or extra storage. Enjoy the Modern stylish, backsplash, and generous cupboard space. Step out onto the balcony to take in the breathtaking views of the nearby parks. Located close to Toronto and Mississauga, the condos are also conveniently situated within minutes of the 407 and 401 highways and the Milton GO train station. This building will include a media room, co-working space, fitness center, concierge service, social lounge, entertainment area, and a spacious rooftop terrace featuring BBQs, a dining area, and a fireside lounge with gre (id:50787)
Right At Home Realty
7 Suttonrail Way
Whitchurch-Stouffville (Stouffville), Ontario
Executive 5-Bedroom Home with Luxury Finishes and Prime Location Welcome to this stunning executive 5-bedroom home offering an exceptional blend of luxury, space, and convenience. Thoughtfully designed, the home features 10-foot ceilings on the main floor, 9-foot ceilings on both the second floor and basement, and 8-foot doors throughout, creating a bright and expansive atmosphere. Elegant crown moulding accents the main living areas, while an inviting office with French doors provides a perfect space for work or study.The gourmet kitchen is a chefs dream, boasting granite countertops, a stylish backsplash, high-end appliances, and a 6-burner chefs stove. The kitchen seamlessly leads to a wooden deck and a fully fenced backyard, ideal for outdoor entertaining and family gatherings. Upgraded hardwood flooring flows throughout the main living spaces (except in the bedrooms), adding warmth and sophistication. Luxurious zebra window blinds dress every window, providing both style and functionality. The grand upgraded staircase leads you to the second floor where the primary bedroom a waits a private retreat featuring two walk-in closets and a spa-like ensuite with granite finishes. Additional two bedrooms includes its own private ensuite bathroom and other two rooms with a jack and jill bathroom, all bathrooms with granite countertops, offering comfort and privacy for all family members. Additional highlights include a no sidewalk lot with a long driveway that can park up to 4 cars, adding rare and practical convenience. A 9ft ceiling basement with large windows and convenient space to create a separate entrance at the side for extra income. Located within walking distance to excellent schools, close to shopping, 15 minutes to Highway 404, and 8 minutes to Markham, this home is perfectly positioned for busy families seeking luxury and accessibility. (id:50787)
Century 21 Leading Edge Realty Inc.
56 Arthur Avenue N
Hamilton (Gibson), Ontario
Welcome To This Charming 2.5 Storey Detached Home Located in the Desirable Downtown Gibson Neighbourhood. 4 Bedrooms And 2 Bathrooms Layout, Newly Installed Vinyl Floor At Main Floor, Spacious Open Concept Living And Dining Spaces Welcoming Lots Of Natural Sunlight, Clean and Bright Kitchen Walk Out To The Large Private Green Backyard Fully Fenced. Backyard Is Potentially To Be Altered To A TWO Vehicles Parking Space Access Via Rear Laneway. Venturing To The Second Floor Reveals The 3 Bedrooms And One 4 Pieces Bathroom. Renovated Attic Provides Privacy Environment With A Spacious Bedroom And Walk In Closet, Connected Central AC and Heat. The Basement Provides Your Laundry Area And A 3 Pieces Bathroom, Plenty Of Storage Opportunities, Separate Entrance To The Backyard. 1 Private Parking Spot At Front Yard, Street Parking Available At Anytime, Minutes Walking Distance To Tim Hortons and Parks, within 5 Mins drive to Schools, Restaurants, Stores and Downtown Core Hamilton (id:50787)
Homelife Landmark Realty Inc.
9 - 6701 Thorold Stone Road
Niagara Falls (Stamford), Ontario
Discover this modern 3bedroom, 2.5bath Stacked town in the newly completed community by MD Developments. Designed for contemporary living, it features a stylish kitchen with sleek countertops, cabinetry,ss appliances and an eat in, perfect for families. The open-concept living and dining areas are perfect for comfort and style, enhanced by laminate flooring throughout.Enjoy the large terrace, ideal for outdoor entertaining, and the ample windows that flood the home with natural light. All bedrooms offer generous closet space, with the primary bedroom boasting large His & Hers closet and ensuite bath. Located near top schools, Orchard Park, and Queensway Gardens, this home offers convenience and tranquility. Walk to stores, close to highways and hospitals. Perfect for new homeowners or investors, it exemplifies luxury and modern living. (id:50787)
Century 21 Atria Realty Inc.
385 Erin Street W
North Perth (Listowel), Ontario
This stunning 3-bedroom, open-concept Townhouse in Listowel offers a perfect blend of comfort and convenience. The spacious Master bedroom comes with its own En-suite and walk-in closet, providing a luxurious and private retreat. A convenient home office is situated on the main floor, perfect for those working remotely. Additionally, this property is strategically located near Walmart, a grocery store and other essential amenities, making it both a comfortable and practical place to live. (id:50787)
Homelife/miracle Realty Ltd
3 Wardrope Avenue
Hamilton (Stoney Creek), Ontario
Full Home For Lease. Recently Renovated , includes all appliances. Spacious 4 Bedroom 4 Washroom in the heart of stoney creek downtown , Upper Floor Laundry, walking distance to grocery stores, local shops , parks. Private Parking . Additional Storage in unfinished basement. Great Schools , Quiet Neighbourhood . (POOL INOPERABLE) (id:50787)
RE/MAX Gold Realty Inc.
2202 - 430 Square One Drive
Mississauga (City Centre), Ontario
In the Heart of Mississauga City Centre, This Brand-New One bedroom with Stunning Views in the much sought after AVIA 1 Tower. Functional floor plan with Laminate flooring throughout. Modern kitchen with Built in appliances. Open concept living/dining room walk-out to a large balcony. Spacious primary bedroom with east views. Amenities include Party Room, Theatre Room, Yoga Room, Kids play zone, Rooftop Terrace with BBQ's, 24hr Concierge, Food Basics Grocery store on the main level, Walking distance to Square One Shopping Centre, Cafes, Restaurants, Bars & Entertainment, Sheridan College, YMCA, And Cineplex Movie Theatres. (id:50787)
Century 21 Leading Edge Realty Inc.
37 Interlude Drive
Brampton (Credit Valley), Ontario
FOUR BEDROOM HOME | OVER 2000 SQFT | 33.86 FT WIDE LOT | MUST SEE! Welcome to this exceptional 2,070 sq.ft. home offering incredible value in a sought-after community of mostly detached homes located directly across from prestigious Springbrook estate homes. Set on a wide 33.86 ft lot, this property features a private side yard, at least 10 feet wide, enhanced by mature emerald cedars, adding a touch of seclusion and greenery. Enjoy stunning curb appeal on an exclusive, low-traffic street, with a widened driveway that easily accommodates three vehicles.Inside, the home boasts a warm and inviting atmosphere, highlighted by hardwood flooring, a beautiful wood staircase, half walls with columns, pot lights, and large windows that flood the space with natural light. The thoughtful layout is perfect for entertaining: the combined living and dining rooms flow seamlessly into the kitchen and breakfast area, leading into an expansive family room complete with a cozy natural gas fireplace an ideal spot to unwind. Walk out to a spacious deck that leads down to a cemented patio, just in time to plan your perfect outdoor space for the warm season ahead. This property offers the best of both worlds: tucked away on a quiet street, yet just steps to Williams Parkway for easy transit access, and minutes to big-box stores, restaurants, shops, and more along prestigious Mississauga Road. Located in an up-and-coming area poised for growth with the development of Hwy 413, this home will no longer be on the outskirts, it's becoming part of the thriving inner city. Don't miss this opportunity! (id:50787)
RE/MAX Real Estate Centre Inc.
36 - 5080 Fairview Street
Burlington (Appleby), Ontario
Located in the desirable Sherwood on the Green community, this townhouse is just steps from Appleby GO- ideal for commuters and professionals! The main floor features 9' ceilings, a bright kitchen with a breakfast bar, ceramic backsplash, heated ceramic floors, and a window bench. The open-concept living/dining area includes a cozy corner gas fireplace, laminate flooring, and walk-out access to a private balcony. The spacious primary bedroom showcases cathedral ceilings, a large window, and his & hers closets. A generous 4-piece bathroom includes a relaxing Jacuzzi tub. The lower level offers a rec room, 2-piece bath, and walk-out to a private backyard patio with garage access. For outdoor enthusiasts, this home offers gated access to the Centennial Bike Trail, nearby schools, and Sherwood Park-perfect for recreation and relaxation. This move-in ready home is just minutes from transit, shopping, and everyday amenities! (id:50787)
Homelife/response Realty Inc.
Th-105 - 2560 Eglinton Avenue W
Mississauga (Central Erin Mills), Ontario
Stunning 2-story condo townhouse by Daniels, featuring impressive 10-ft flat ceilings. Upgrades include sleek stainless steel kitchen appliances, quartz countertops, stylish window coverings, laminate flooring, a spacious master en-suite, and a private upper balcony. Enjoy a large patio perfect for BBQs. Ideally located within walking distance to Erin Mills Town Centre, Credit Valley Hospital, and top-rated schools like John Fraser and Gonzaga Secondary School. **EXTRAS** Existing S/S fridge, S/S stove, S/S B/I dish washer, Front load washer(2024),front load dryer(2024),all window coverings, all light electrical fixtures. (id:50787)
Royal LePage Realty Plus
Bsmt - 29 Brownville Avenue
Toronto (Mount Dennis), Ontario
Come see for yourself a spacious and well-designed basement apartment in the York area of the Greater Toronto Area. This new basement boasts a brand new kitchen along with one bedroom and one bathroom. It has a spacious living area and in-unit laundry that is shared with the owners. This unit comes with one driveway parking space and access to the shared backyard. In addition, it has a separate entrance! This unit won't last long as it has many desirable features for a future tenant. (id:50787)
Sutton Group Kings Cross Inc.
122 - 35 Lunar Crescent
Mississauga (Streetsville), Ontario
LOADED WITH TONS OF UPGRADES!! Don't miss out on a chance to lease this Stunning, Spacious, Modern, Brand new 3 Bedroom 2 Bathroom Townhouse, with a beautiful Rooftop Deck! This Townhouse is located in a vibrant neighborhood of Streets Ville. It offers Modern Open Concept kitchen with Custom Backsplash, Pot Lights, Quartz Counter top, S/S appliances and Undermount sink. A Large Sun-filled Living Room upgraded with Pot lights, Hardwood Flooring and Gas fireplace combined with Dining area. 3 Bright and Spacious Bedrooms providing cozy living space for relaxation or work. Bathrooms with Quartz countertop and upgraded tiles. Each bedroom is upgraded with High-Speed Internet wiring outlet. Skylights at 2nd Bedroom, Ensuite Washroom and Staircase. Enjoy Outdoor space with your family and friends on the Beautiful Rooftop Deck overlooking the City. Gas and waterline connections available for your BBQ parties! This Townhouse is steps away from Streets Ville go station and minutes away from various famous Shops, Restaurants, and Entertainment Spots. (id:50787)
Homelife/miracle Realty Ltd
RE/MAX Excellence Real Estate
82 North Shore Boulevard
Burlington, Ontario
Welcome to Your Dream Bungalow on North Shore Boulevard West! Discover this stunning 5-bedroom, 3-bath bungalow offering 3,600 sq. ft. of elegant living space across two levels. Key Features: Majestic Open Foyer: An inviting entrance that sets the tone for the home. Cozy Fireplaces: Enjoy warmth and ambiance with 4 gas fireplaces throughout. Luxurious Kitchen: Features a center island with storage, cooktop, bar sink, instant hot water, full-size freezer, and refrigerator. Abundant windows in both the kitchen and dining room provide natural light. Private Deck: Walkout from the dining room to a secluded deck overlooking a backyard oasis. Elegant Living Room: A spacious area with a gas fireplace and a wall of windows, offering picturesque views of the private setting. Spacious Primary Bedroom: Complete with a fireplace, 4-piece ensuite, and a separate walkout to a deck with a hot tub. Finished Lower Level: Offers flexible living space with a 3-piece bathroom, gas fireplace, and walkout to a serene outdoor setting. Outdoor Paradise: Outdoor Room: Featuring a gas fireplace, windows, and electrical screens, perfect for relaxation. Tranquil Water Feature: A stunning waterfall enhances the peaceful ambiance. Fully Fenced Backyard: Includes 3 gates for easy access and security. Professional Landscaping: Aggregate walkways, garden lights, and a sprinkler system ensure beauty and functionality. Additional Amenities: Parking: Exceptionally finished driveway for 6 cars and a double car garage with Phase 2 car charger. Updated Utilities: 200-amp electrical panel, separate 100-amp panel in the shed, updated plumbing, and bathrooms equipped with Amway UV light and carbon filter systems. This residence is exceptionally maintained and appointed, offering a perfect blend of luxury and comfort. Don’t miss your chance to make it your own! (id:50787)
Royal LePage Burloak Real Estate Services
282 Scottsdale Drive
Clarington (Bowmanville), Ontario
Move-In Ready And Minutes From Hwy 401, This Solid Detached Three Bedroom. A Perfect Blend Of Style, Affordability And Lower Maintenance Living. A Perfect Blend Of Style, Affordability And Lower Maintenance Living. Open Concept Kitchen Combined With Living Area. Pot Lights Thru Out. Modern Kitchen Cabinets. Stainless Steel Appliances. No Carpet Entire House, Newly Painted, Laminate Flooring. Walk Out To The Huge Fenced Backyard. Enjoy Your Morning Coffee Or Unwind On The Private Patio. Hwy 401, 407, And 412. Plus Walkable Proximity To Schools, Hops, Parks, And Restaurants. Primary Room W/Ensuite 4 Pcs Bath With Glass Shower. Finished Basement With A Room. Huge Deck Offers Plenty Of Space For BBQ And Other Outside Entertainment. Come Check Out This Beautiful Property. Roof Was Done In 2023. (id:50787)
Homelife/future Realty Inc.
142 Harewood Avenue
Toronto (Cliffcrest), Ontario
Ready To Move In The Entire Detached House For Rent In The Heart Of The Cliffcrest Village Area. The Specious 4+1 Bedrooms & 2 Full Washrooms, Features Main Floor With A Large Living Room, Large Eat-In-Kitchen, 2 Bedrooms And 1 Full Washroom And The Upper Floor Features 2 Large Bedrooms, 1 Full Washroom, Hardwood Floors Throughout, Finished Basement With Separate Entrance Includes 1 Huge Family/Rec Room And 1 Extra Bedroom. Ideal For One Large Family Or 2 Small Families And Working Professionals. Huge Backyard To Enjoy During Spring & Summer Days. Oversized Driveway For 4 Car Parking. Located Next To High Ranked R H King High Schools, Anson Park Public School, Shopping, Go Transit, TTC, Parks, Grocery, Bank, Minutes To The Lake Ontario! Tenants Pays All Utilities. (id:50787)
Homelife/future Realty Inc.
18 Mccowan Road
Toronto (Cliffcrest), Ontario
Great Opportunity! To Own An Income Potential Bungalow In Scarborough Or Build New Two-Story House. Large 50X132 Ft Corner Lot. Walking Distance To School Public Transit, Shopping Mall Just Minute To Bluffs House. (id:50787)
Homelife/future Realty Inc.
473 Rossland Road E
Ajax (Central East), Ontario
This bright and spacious semi-detached home is just perfect. This beautifully maintained home with a finished basement in one of the best neighborhoods in Ajax offers comfort, space and convenience. This home is located near major highways, it offers quick access to the city, schools, parks, playgrounds and all the major retailer you need. Don't miss your chance to own this incredible home in a thriving community! (id:50787)
RE/MAX Community Realty Inc.
70 Cockburn Drive
Toronto (Centennial Scarborough), Ontario
Beautiful Three Bedroom Basement Apt. Located in Sought After Quiet Neighborhood. Private Separate Entrance, Very Spacious Newly Renovated Basement Apt. Close To All Amenities, Minutes to Park, Schools, Hospital, Shopping Centers, Minutes From Hwy 401. Walking Distance to TTC. Move In Ready, Upgraded 3-Pc Washroom With Spacious Stand Up Shower, Brand New Laminate Throughout. Tenant Has Separate Washer and Dryer. Tenant Pays 30% Utilities. You won't be disappointed with this amazing location and this spacious home! Come take a look! (id:50787)
Homelife/miracle Realty Ltd
24 Highbrook Drive
Toronto (Bendale), Ontario
Excellent Excellent Location! Well Maintained Detached House - Main Floor. Across Beautiful Donwood Park. In Quiet Friendly Neighborhood Of Bendale Community. Near To School, Ttc, Hwy 401 & Subway; 10 Mins To Scarborough Town Centre. Excellent For Students/Family. Occupancy As Soon As of 1st May , entire unit, 2 kitchen , 4 Bed , 3 W, in high demand areas , can keep (id:50787)
Century 21 People's Choice Realty Inc.
2513 - 33 Bay Street
Toronto (Waterfront Communities), Ontario
Absolutely Convenient Location,Spacious & Bright 1Bedroom+Den(629Sqt+89Sqt Balcony), Open Concept Living/Dining/Den Area, Kitchen With Granite Counter & Backsplash, Big Balcony With Spectacular City View, CN Tower Partial View Of Lake Ontario, Steps To Union Station, Go Transit, Entertainment And Financial District ,St.Lawrence Market, CN Tower, And Lakeshore. Much More (id:50787)
Skylette Marketing Realty Inc.
Th 49 - 3rd Floor - 115 Harrison Garden Boulevard
Toronto (Willowdale East), Ontario
3rd floor 2 bdrm only. Move-in condition.*professional renovated**Luxury townhouse in the avonshire community. Quality built by tridel. Corner unit offers three very spacious bedrooms, hardwood floors throughout, crownmoldings upgrade kitchen and kitchen appliances. Master bedroom retreat with spa like ensuite andhis/hers dressing rooms. Very beautiful home! Entertainers delight! Tons of upgrades. minutes walkto Yonge/Sheppard subway station, shoppings, top rated school,fitness, park,etc. **EXTRAS** Aaa Tenant Only. Tenant Insurance Is The Must. Non Smoker. Tenant Pay Utilities and HWT rental.new roof, new AC, and indoor access to the garage. side by side parking spots included. (id:50787)
Real One Realty Inc.
Th 49 - 115 Harrison Garden Boulevard
Toronto (Willowdale East), Ontario
Move-in condition.*professional renovated**Luxury townhouse in the avonshire community. Qualitybuilt by tridel. Corner unit offers three very spacious bedrooms, hardwood floors throughout, crownmoldings upgrade kitchen and kitchen appliances. Master bedroom retreat with spa like ensuite andhis/hers dressing rooms. Very beautiful home! Entertainers delight! Tons of upgrades. minutes walkto Yonge/Sheppard subway station, shoppings, top rated school,fitness, park,etc. **EXTRAS** Aaa Tenant Only. Tenant Insurance Is The Must. Non Smoker. Tenant Pay Utilities and HWT rental.new roof, new AC, and indoor access to the garage. 2 side by side parking spots included. (id:50787)
Real One Realty Inc.
201 E - 576 Front Street W
Toronto (Waterfront Communities), Ontario
Super South Facing, 2 Bdrm,2 Bath, Almost 700 Sq Ft In The recently built Westside. Extra High Ceilings Provide Oversize Windows And Fabulous natural Light.. Sunny And Bright Throughout. Walk Out To Terrace From Living Room. Master Bedroom Has Large 3 Piece Ensuite. Second Bedroom Features A Walk In Closet. One Of The Best Layouts In The Complex. Excellent value for this size, available immediately. (id:50787)
Hazelton Real Estate Inc.
180 - 20 Moonstone Byway
Toronto (Hillcrest Village), Ontario
High Demand Location, North York Great School Zone: A.Y. Jackson Ss/Highland & Cliffwood P.S. After School. One Bus Direct To Sheppard Subway Station, Few Minutes To Hwy 404/407. Ttc At The Door. Minutes To Ravine/Walking Trail. Close To Large Shopping Plaza. Very Spacious Back Yard/Ravine. Newer Appliances, Door/Vanities. New Flooring on main and 2nd floor. New Hardwood Stairs, You Wont Be Disappointed. **EXTRAS** Stove, Fridge, Hood, B/I Washer, Newer White Washer/Dryer, All Elfs/Pot Lights. (id:50787)
Royal LePage Signature Realty
920 Garden Court Crescent
Woodstock (Woodstock - North), Ontario
Welcome to Garden Ridge by Sally Creek Lifestyle Homes a vibrant FREEHOLD ADULT/ACTIVE LIFESTYLE COMMUNITY for 55+ adults, nestled in the highly sought-after Sally Creek neighborhood. Living here means enjoying all that Woodstock has to offerlocal restaurants, shopping, healthcare services, recreational facilities, and cultural attractions, all just minutes from home. This to be built stunning freehold bungalow offers 1100 square feet of beautifully finished, single-level living thoughtfully designed for comfort, style, and ease. Enjoy the spacious feel of soaring 10-foot ceilings on the main floor and 9-foot ceilings on the lower level, paired with large transom-enhanced windows that fill the space with natural light. The kitchen features extended-height 45-inch upper cabinets with crown molding, elegant quartz countertops, and stylish high-end finishes that balance beauty with function. Luxury continues throughout the home with engineered hardwood flooring, chic 1x2 ceramic tiles, two full bathrooms, and a custom oak staircase accented with wrought iron spindles. Recessed pot lighting adds a modern and polished touch. As a resident of Garden Ridge, you'll enjoy exclusive access to the Sally Creek Recreation Centre, offering a party room with kitchen, fitness area, games and craft rooms, a cozy lounge with bar, and a library perfect for relaxation or socializing. You'll also love being part of a friendly, welcoming community, just a short walk to the Sally Creek Golf Club, making it easy to stay active and connected in every season. Don't miss your opportunity to be part of this warm, welcoming, and engaging 55+ community. (id:50787)
RE/MAX Escarpment Realty Inc.
148 - 7360 Zinnia Place
Mississauga (Meadowvale Village), Ontario
Great location, Family Oriented Neighbourhood, No homes at the Rear. Deers are Frequent Visitors. Walkout from Kitchen/Dining/Living to Deck Overlook Greenbelt/Forest/Ravine/Trail & Nature at Backdoor. Parks, Public Transit & Schools nearby. BBQ Allowed. Across Street Visitor Parking. Close to Highway 401, 407 and Amenities. (id:50787)
Executive Homes Realty Inc.
27 Brownville Avenue
Toronto (Mount Dennis), Ontario
Welcome To this Custom-Built Masterpiece! Superb O/Concept Floor Plan and Elegant Living Space. Beautiful Custom Kitchen with Quartz Counter Tops With S/S Appliances. Quality Craftsmanship & Contemporary Finishes all over. High Ceilings., Abundance of Natural Light, due to Large custom windows throughout the entire house including the basement and a Skylight in 2nd bedroom. Engineered Oak wood floors on main and 2nd floor. Primary bedroom has ensuite washroom with exquisite double sink and standalone tub. Beautiful, finished basement as extra living space with washroom. Office/den on the main floor allows the flexibility of a live & workspace. Close to numerous amenities and proximity to the highway.***Potential for a portion of Vendor Take Back Mortgage*** (id:50787)
RE/MAX Hallmark First Group Realty Ltd.
1111 - 1615 Bloor Street
Mississauga (Applewood), Ontario
Stunning 3-Bedroom Corner Condo Apartment - Chef's Kitchen & Full Renovation! Step into this beautifully renovated 3-bedroom corner unit, where style meets comfort. The highlight? A gorgeous modern kitchen designed to impress with quartz countertops and backsplash, brand new cabinets, 2 pantries, new stainless-steel appliancess and a breakfast area perfect for cooking and entertaining. The unit features fresh paint, new laminate floors, new baseboards, two renovated modern bathrooms with porcelain tiles, new faucets & hardware, and elegant light fixtures throughout. The three generously sized bedrooms offer ample space for families, while the bright, open concept living and dining areas are bathed in natural light. The Den is a bonus space, perfect for a home office. Spectacular unobstructed views of Square One Skyline and Lakeshore. Low maintenance fees include ALL utilities! Resort-Style Amenities: Outdoor pool, wading pool, gym, sauna, tennis courts & on-site daycare. Top Location: Bus stop right outside with easy access to Kipling Subway, close to Costco, Walmart, top-rated schools, restaurants, parks, 15 minutes ' drive to Pearson Airport and minutes from Highways 403/401/QEW and major malls. (id:50787)
RE/MAX Real Estate Centre Inc.
90 David Street
Hagersville, Ontario
Step into luxury with this stunning open-concept home, built in 2021, where modern elegance meets everyday functionality. Enjoy the seamless flow of the main floor, featuring exquisite hardwood throughout much of the space, creating a warm and inviting atmosphere. The spacious kitchen is a chef’s delight, complete with a large island and breakfast bar, perfect for entertaining guests or enjoying a cozy meal with family. The eat-in kitchen allows for casual dining, while the patio doors allow access to an elevated deck, perfect for a BBQ or an outdoor meal. In addition, the main floor laundry adds a layer of convenience to your daily routine. Venture upstairs to find four generously sized carpeted bedrooms, each with its own ensuite access, providing privacy for everyone. A large den offers the ideal space for relaxation or work, complemented by abundant closet and storage space throughout. The huge unfinished walk-out basement presents an incredible opportunity to craft your dream space—whether it’s a media room, gym, or additional living area; the possibilities are endless! Situated near essential amenities, this remarkable home is just 30 minutes from Hamilton and Brantford and a mere 20 minutes to the picturesque Port Dover. Seize the chance to immerse yourself in a vibrant community while relishing the tranquility of rural living. Don’t let this opportunity pass you by, make this house your forever home today! (id:50787)
Keller Williams Complete Realty
106 Sheardown Drive
King (Nobleton), Ontario
Welcome to 106 Sheardown Drive - where timeless charm meets modern comfort in the heart of Nobleton! Sitting proudly on a spectacular 125 x 200 foot lot (about half an acre), this well-cared-for four-bedroom, three-bathroom two-storey home offers space, style, and serious curb appeal. Built in 1988 and thoughtfully maintained, this home features a three-car garage, finished basement, and main floor office perfect for work-from-home days. Step inside to find elegant crown moulding throughout, cozy up by the fireplace in the family room, or enjoy a game of pool downstairs, yes, the pool table stays! Upstairs, you'll find laminate flooring and a bright skylight over the staircase bringing in tons of natural light. The carpets were updated in 2020, and the front doors were refreshed in 2018, adding modern touches to classic quality. The main floor laundry with garage access makes life easy, and bonus the main floor bath isn't just a powder room; it boasts a full stand-up shower! Outside, the expansive backyard is your blank canvas for dream gardens, a future pool, or just a ton of space to enjoy. Don't miss this rare opportunity to own a lovingly maintained, family-sized home on one of Nobleton's most coveted streets. Book your private tour today and come see why 106 Sheardown Drive is the perfect place to call home! (id:50787)
Sutton Group-Admiral Realty Inc.
Basement Ensuite Room - 253 Palmerston Avenue
Toronto (Trinity-Bellwoods), Ontario
Bright and Clean Basement One Bedroom With Eusite Bathroom For Lease in The Most Convenient Location Of Toronto, Share Kitchen and Laundry. Students and New Immigrants Welcome. **EXTRAS** Hydro, Water, Heat, Internet Included. (id:50787)
Aimhome Realty Inc.
512 - 25 Capreol Court
Toronto (Waterfront Communities), Ontario
"Luna Vista" A Cityplace Building Next To Sobey's, Park And Library At Downtown Waterfront. Sunny Bright South Exposure, 2 Bedroom + 2 Full Bath Suite For Approx. 882 Sf Plus 125 Sf Open Balcony. Expansive Floor To Ceiling Windows Overlooks Courtyard. 24Hrs Concierge, Fully Equipped Exercise Room. Rooftop Pool, Jacuzzi, Cabana, Party Room And More! Walk To Sobey's, Rogers Centre, King West, Waterfront. Mins To Gardiner. One Parking Included! Brand new floor and freshly painted suite ready for move in! (id:50787)
Royal LePage Terrequity Ymsl Realty
821 - 155 Dalhousie Street
Toronto (Church-Yonge Corridor), Ontario
Welcome to suite 821 at 155 Dalhousie Street in the sought-after Merchandise Lofts, a stunning blend of modern convenience and authentic loft charm in the heart of Toronto! This spacious unit showcases soaring 12-foot ceilings, wood flooring, and expansive industrial-style windows that flood the space with natural light. The open-concept layout provides flexibility, allowing you to create distinct living, dining, and working areas that suit your lifestyle. The sleek kitchen is outfitted with stainless steel appliances, generous cabinetry, and a large island perfect for both cooking and entertaining. The spacious bedroom offers ample storage with built-in closets, and the large bathroom features a deep soaking tub, heated floors and stylish finishes. Residents of the Merchandise Lofts enjoy an impressive array of amenities, including a 24-hour concierge, an indoor pool, a well-equipped gym, a basketball court, a stunning rooftop terrace with BBQs and panoramic views of the city skyline, and even a dog-walking area! Plus, you're steps away from Dundas Square, Eaton Centre, Ryerson University, and public transit, with endless dining, shopping, and entertainment options nearby. Don't miss your chance to own a piece of one of Toronto's most iconic loft buildings! (id:50787)
RE/MAX West Realty Inc.
1509 - 15 Ellerslie Avenue
Toronto (Willowdale West), Ontario
Luxury Ellie Condo In The Heart Of North York. Hardwood Flooring Throughout, 9Ft Ceilings, Stainless Steel Appliances, Floor To Ceiling Windows. Perfect Location,Easy Access To Highways 401, Steps To Shopping, Restaurants, Supermarket, Library, Parks, PublicTransit And Many More. (id:50787)
Homelife Landmark Realty Inc.
75 Dryden Lane
Hamilton (Mcquesten), Ontario
Discover Refined Living in This Spectacular Newly Built Townhome by the Award-winning Carriage Gate Homes, Ideally Located in the Vibrant and Fast-growing Mcquesten Neighborhood. This Elegant 2-bedroom, 2.5-bathroom Home Offers the Perfect Blend of Modern Comfort, Smart Design, and Prime Location. featuring an Open-concept Layout, the Main Floor Boasts Expansive Living and Dining Spaces, Ideal for Both Relaxing and Entertaining. The Home is Finished With Contemporary Details, Including Sleek Countertops, stylish Cabinetry, and Premium Flooring Throughout. enjoy the Convenience of an Upstairs Laundry, Adding Ease to Everyday Living. The Spacious Bedrooms Provide Ample Natural Light, Closet Space, and Thoughtfully Designed Bathrooms With Modern Fixtures. situated Just Minutes From the QEW, Commuting to Toronto or Niagara is Effortless. You' 11 Also Appreciate the Close Proximity to Retail Stores, Restaurants, Parks, and Other Everyday Essentials. This is Your Opportunity to Own a Beautiful, Move-in Ready Townhome in One of the Region's Most Exciting New Developments. Don't Miss Out - This Home Won't Last Long! (id:50787)
RE/MAX Community Realty Inc.

