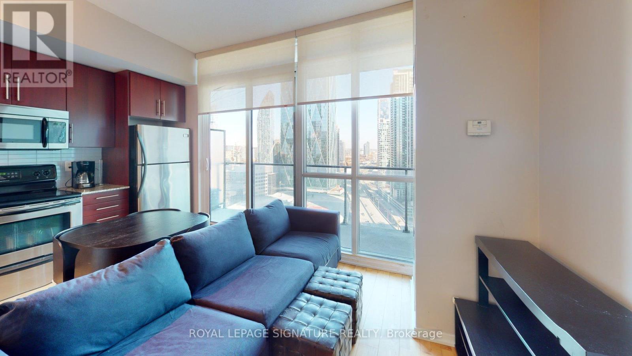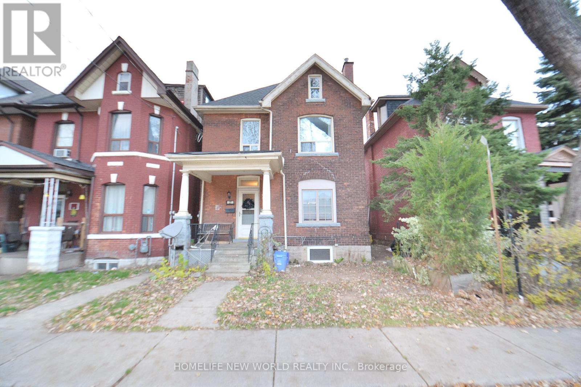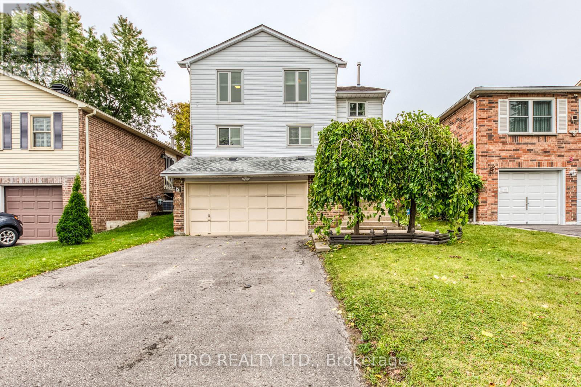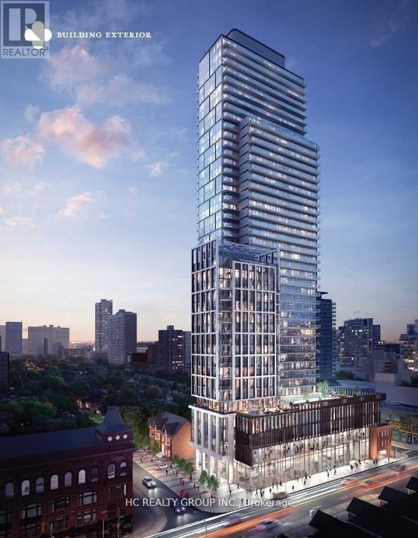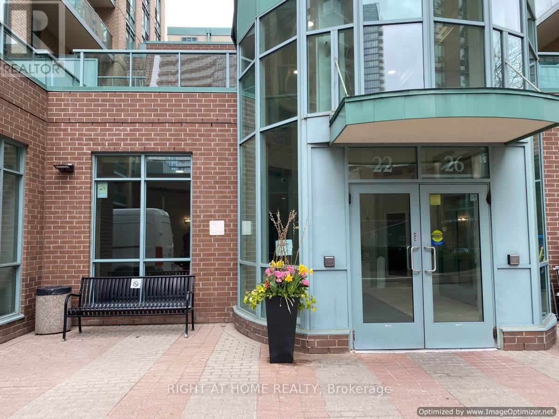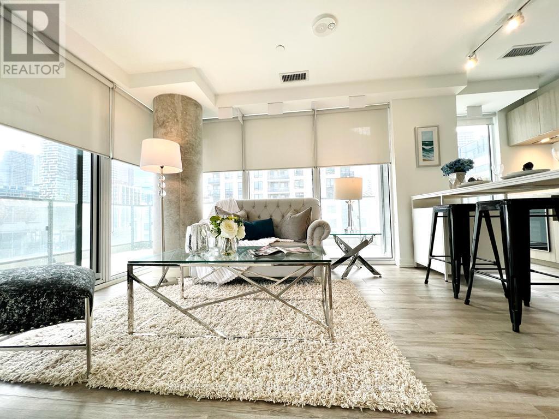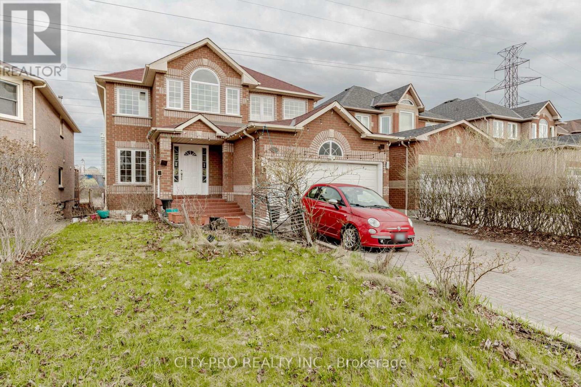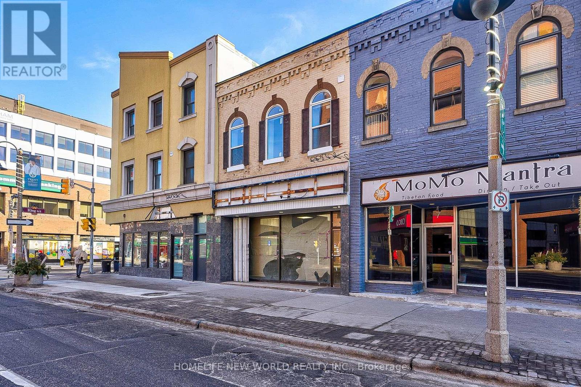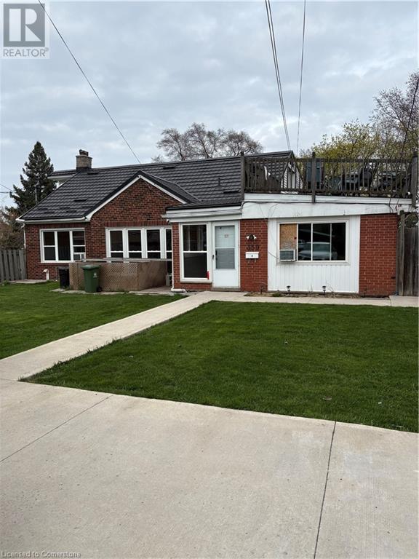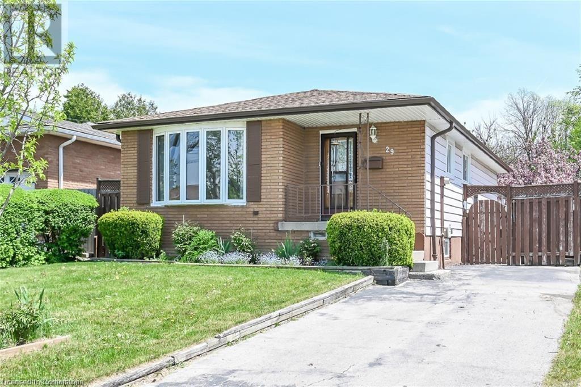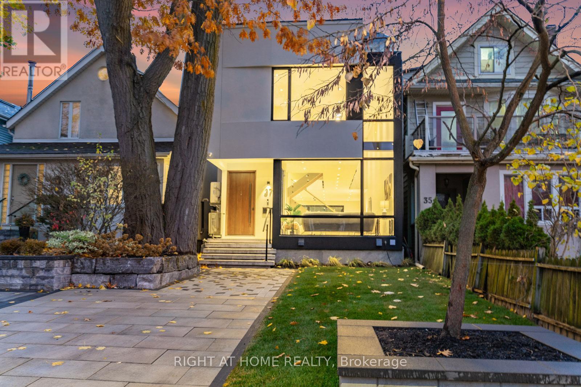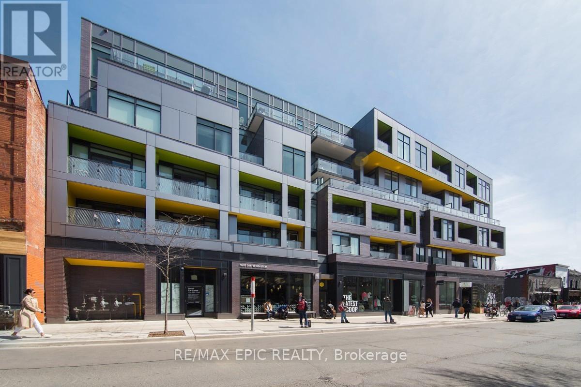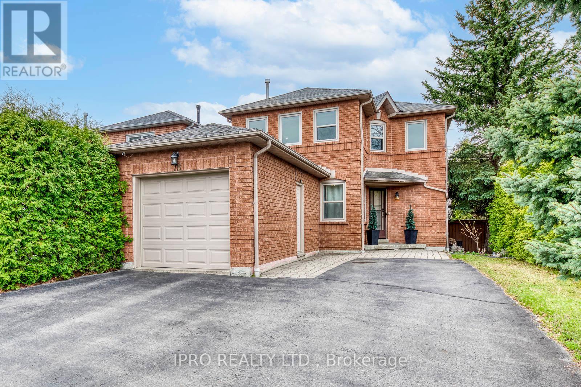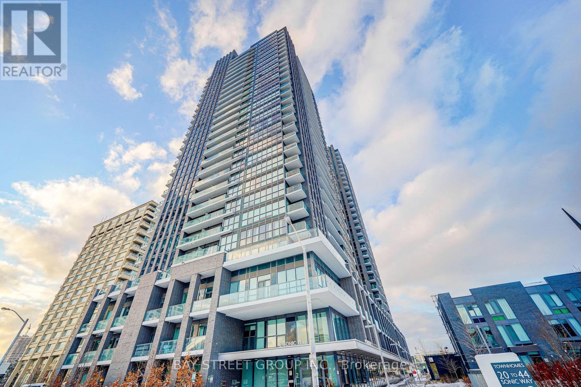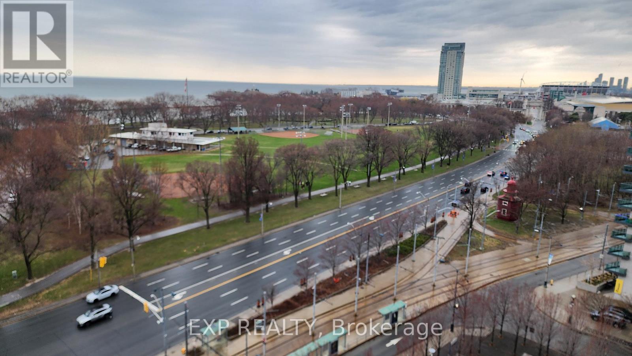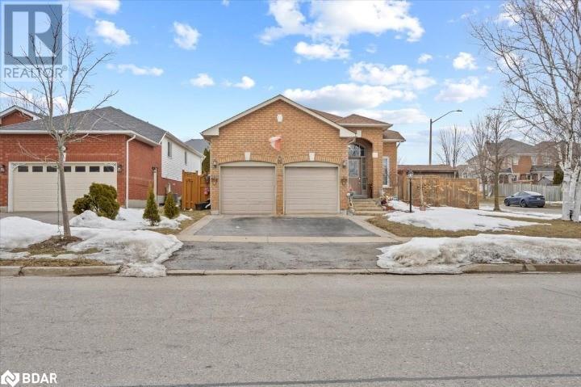2306 - 55 Bremner Boulevard
Toronto (Waterfront Communities), Ontario
Furnished 1 Bedroom Rental At Maple Leaf Square. Clear East View With Glimpses Of The Lake. Stainless Steel Appliances. Hardwood Floors. 9Ft Ceilings. Direct Access To Scotiabank Centre, The Path, Union Station, Subway, Longo's, Starbucks. Matterport Virtual Tour Link. (id:50787)
Royal LePage Signature Realty
Lower - 109 Baltray Crescent
Toronto (Parkwoods-Donalda), Ontario
Discover this beautifully upgraded home featuring a bright, open-concept living space with a modern kitchen, new flooring, and an upgraded bathroom. Enjoy two spacious bedrooms with large windows and ample storage, perfect for young professionals or families. Freshly painted throughout and equipped with a brand-new central A/C system, this rare-to-find basement unit offers both comfort and convenience. Located close to everything you need! Tenant responsible for 40% of total utilities. (id:50787)
RE/MAX Hallmark Realty Ltd.
Lower - 27 Nightingale Street
Hamilton (Landsdale), Ontario
Newly Built LEGAL Basement Apartment. 8 Ft Ceiling. All New Appliances. Everything Is New. Private Fenced Backyard. You Can Enjoy Sunday BBQ In The Backyard. The Walk Score Is 94. Steps To All Amenities, Including Bus Routes, Schools, Restaurants, Grocery Store, Park And Downtown. Easy Access To Highway 403, Ideal For Commuters. Ample street parking available for your use with no permit required. Heat is included. (id:50787)
Homelife New World Realty Inc.
Ph02 - 30 Elm Drive W
Mississauga (City Centre), Ontario
The best of all SE View on the highest floor at Edge Tower 2 with penthouse exclusive upgrading done by the builder like 10' hight ceiling 8' tall sold doors The unit has a clear view of CN Tower and Lake Ontario. Separate thermostat for Master bedroom with ensuite bath and walk in closet. Two B/R and two full W/R with open concept layout and modern fixtures/equipment. This brand-new unit is available for viewing or moving in now.In front of New LRT soon to be open providing great access to downtown Toronto Commuters. Walk to SQ One Mall, for all shopping, banks and clinics, Celebration Square.Amenities :Gym party rooms billard room, Theatre , Guest suites (id:50787)
Right At Home Realty
77 Graihawk Drive
Barrie (Ardagh), Ontario
Discover your dream home in the highly sought-after Ardagh community, where tranquility meets modern living.Welcome to this stunning 4+1 bedroom, 4 bath home offering over 3,300 sq. ft. of beautifully finished living space in the highly desirable Southwest Barrie community of Ardagh Bluffs.The main level features soaring 9-ft ceilings, gleaming hardwood floors, and an open-concept layout perfect for entertaining. The spacious kitchen is a chefs dream with granite countertops, stainless steel appliances, ample cabinetry, and a walkout to a stamped concrete patio and fully fenced backyardcomplete with an irrigation system.Relax by the cozy gas fireplace in the living room or host guests in the separate dining area. Enjoy the convenience of main floor laundry and inside access to the double garage.Upstairs, the oversized primary suite offers a walk-in closet, an additional wall of closets, and a luxurious ensuite bath.The fully finished basement adds valuable living space with a large family room featuring heated floors, a fifth bedroom with its own 4-piece ensuite, and generous storage.Additional highlights include a concrete driveway and a new roof (2018).2 Entrance gates to backyard on both sides of the house, hot water outlet/connection in garage and backyard for hot tub, large windows for lots of natural light, 2 stage high efficiency furnace and oversized premium A/C unit (owned), extra storage shelves / spaces in garage, cold cellar, extra room in backyard for kids play or camping, basement finished by builder - Move in Ready home. (id:50787)
Bay Street Group Inc.
Bsmt - 345 Chouinard Way
Aurora, Ontario
Utilities Included (Hydro, Gas, Water, & Internet)! Beautifully Renovated 1 Bedroom Basement Apartment! Walk Out Basement, 1 Parking Space, Laminate Throughout & Lots Of Pot Lights. Open Living/Dining Area, Modern Kitchen Space, Bedroom With Above Ground Window, Gorgeous Bathroom With Standing Shower & Shared Backyard Space. Close To Walmart, Shops, Restaurants & More! **EXTRAS** Fridge, Stove, B/I Microwave Range-Hood, Washer/Dryer (Not Shared). All Elf's & Window Coverings. 1 Parking Space (Left Side Of Driveway). (id:50787)
Dream Home Realty Inc.
7 Wright Crescent
Ajax (Central), Ontario
Come home to a picturesque tree lined street. This beautiful home is move in ready and in an incredibly convenient location. Huge driveway and built-in double garage has tons of parking space. Detached 2 storey home has your dream kitchen and massive private backyard. Bright, open concept living area is full of windows and natural light. Amazing floor plan with huge upgraded eat-in kitchen with an acres of quartz countertops, stainless steel appliances, undermount sink, chimney style range hood, wine rack, fridge w water dispenser, luxury vinyl flooring and custom built in pantry. Smooth ceilings on the main floor and pot lighting in the living and dining rooms. Updated bathroom; one totally upgraded recently incl. tiling, bathtub, vanity. Three big bedrooms and two full bathrooms on the 2nd floor. Recreation room in the basement has a separate walkout entrance to the garage. Extra wide oversized double garage and a long driveway could easily fit 6 vehicles. Covered veranda at the front. Very private fenced backyard with wood deck, stone patio, and garden shed. (id:50787)
Housesigma Inc.
713 - 3 Gloucester Street
Toronto (Church-Yonge Corridor), Ontario
Direct Subway Access. Experience Luxury Living at The Gloucester on Yonge. Located in the heart of downtown Toronto, this luxurious 2-bedroom, 2-bathroom condo offers direct underground access to the subway, ensuring seamless citywide connectivity. Designed for both elegance and functionality, the unit features 9-ft high ceilings, floor-to-ceiling windows, and a spacious balcony, filling the space with abundant natural light and stunning city views.The modern kitchen is equipped with premium integrated appliances, quartz countertops, and smart storage solutions, making everyday living effortless. Additional highlights include a full-sized washer/dryer, custom closet organizers, and sleek roller blinds. Most notably, this residence features Concord Biospace Technology, Canadas first condo with an advanced system designed to mitigate bacteria and viruses, offering unparalleled health protection. Enjoy world-class amenities, including a heated swimming pool, state-of-the-art fitness center, private theatre, and more. Just steps away from Yorkvilles luxury shopping, the University of Toronto, TMU (formerly Ryerson), fine dining, boutique shops, and lush parks, this prime location offers the perfect blend of urban vibrance and serene living. (id:50787)
Hc Realty Group Inc.
36 - 871 Sheppard Avenue W
Toronto (Clanton Park), Ontario
Welcome To 871 Sheppard Ave W - Where Stylish Design Meets Everyday Convenience. This Modern 2 Bed, 2 Full Bath Townhome At Greenwich Village Offers Approx 1,100 Sq Ft Of Bright, Open-Concept Living, Plus Nearly 300 Sq Ft Of Outdoor Space Between A Private Rooftop Terrace And Two Balconies. Part Of A Recently Built Community (2024), This Home Features 9-Foot Ceilings, A Bright Skylight In One Of The Bedrooms, No Carpet Throughout, Roller Blackout Blinds, Stainless Steel Appliances, And Sleek Laminate Floors. Youre Just Moments To Sheppard West Subway Station, Highway 401, York University, Yorkdale Shopping Mall Plus Top-Rated Schools Nearby For Growing Families. Includes 1 Underground Parking Space And 1 Locker. (id:50787)
Save Max Achievers Realty
1607 - 22 Olive Avenue
Toronto (Willowdale East), Ontario
** Excellent Location Across From Finch Subway ** High Floor 1-Bedroom Suite.** Hardwood Floor In Living And Dining Rooms ** Open Concept Kitchen ** Steps To Subway, Shopping Cinema, Fine Dining And Many More Amenities ** 24-Hours Gatehouse **Professionally Painted And Cleaned. All Utilities Included. (id:50787)
Right At Home Realty
167 Norton Avenue
Toronto (Willowdale East), Ontario
Prestigious location at high demand Willowdale East. Private and family friendly street. Walking distance to top ranking schools: Earl Haig S.S And Hollywood P.S. Closed To Ttc, Shops, Restaurants and Services. Easy access to Yonge/Sheppard/Bayview and HWY 401. (id:50787)
Master's Trust Realty Inc.
802 - 77 Shuter Street
Toronto (Church-Yonge Corridor), Ontario
88 North Condos! In The Heart Of Downtown Toronto.2 Bedroom Corner Unit W/Lots Of Natural Light & Wraparound Balcony. Beautiful View W/Floor To Ceiling Windows. Large Master Bedroom W/Ensuite. Modern Kitchen W/Quartz Counter Top & Built-In Appliances. 24 Hrs Concierge & Security, Excellent Recreational Facilities With Outdoor Infinity Edged Swimming Pool & Cabanas/Gym/Rooftop Garden/Party Rm/Outdoor Bbq/Etc. Steps To Eaton Centre, Ryerson, St Michael Hospital & Financial District (id:50787)
Benchmark Signature Realty Inc.
205 - 955 Bay Street
Toronto (Bay Street Corridor), Ontario
South Facing Sunny and Bright Condo In The Heart Of The Downtown Financial Area! Both of 2 Bedroom With Window. The Second Bedroom Although Small Size But Can Accommodate a Single Bed. Partial Furnished & Move-In Ready! The Britt Residence At Bay/Wellesley, Easy Access To Wellesley Subway, U Of T, Ryerson, Hospital, Shoppers And Financial District (id:50787)
Homecomfort Realty Inc.
39 - 113 Hartley Avenue
Brant (Paris), Ontario
Discover an extraordinary corner townhouse that redefines elegance! This 3-year-old freehold property offers 1,810 square feet of living space, positioned as an end and corner with three bedrooms, 2.5 bathrooms, and two parking spaces. Abundant east-facing windows provide panoramic view of nature. Nestled in the charming town of Paris, this home features spacious front porch and two balconies, ideal for outdoor enjoyment. The striking double entrance opens to a versatile ground-level room, perfect for a home office, guest quarters, or children's playroom. The oversized garage includes direct access to the mudroom. The second floor showcases an open-con living, dining, kitchen area, accompanied by a guest bathroom The kitchen is a culinary haven with ample cabinetry, central island a double-sink breakfast bar, stainless steel appliances, and an fireplace. The bedrooms are generously sized, with master suite offering a walk-in closet, en-suite shower and a private balcony overlooking lush. The second and third bedrooms include double-door closets. Adding convenience, the laundry is located on the upper floor. The location is close to schools, shopping, highways, trails, Watts Pond, and other amenities. Additionally, this property holds potential for Airbnb income of approximately $50,000 to $70,000 annually. Seize this unparalleled opportunity! (id:50787)
Right At Home Realty
26 Coyote Way
Vaughan (East Woodbridge), Ontario
Rarely Offered 4 Bedroom Home On Coveted Street In Vellore Woods! Situated On A Premium Lot 41' Frontage No Sidewalk>43' Across The Back! Main Floor Features 9' Ceilings, Spacious Eat-In Kitchen W/Walk-Out To Private Yard + Mud Room Off Kitchen W/Direct Access To Double Garage. Master Retreat Features 4Pc Ensuite + Walk-In Closet. Hardwood, Ceramic, Laminate Thru-Out. Fin.Basement W/Rec Room & Potential For 5th Bdrm (id:50787)
Keller Williams Legacies Realty
7 Wright Crescent
Ajax (Central), Ontario
Large Renovated Home With Double Garage And Upgraded Kitchen. Large Driveway And Backyard With Shed. Desirable Location, In Proximity To The 401, Transit, Shopping, Schools. Tree Lined Street In A Quiet Pocket. Dream Kitchen With Island, Undermount Sink, Quartz Countertops, Stainless Appliances, And Large Pantry With Loads Of Storage Space. Two Full Bathrooms On The 2nd Floor. Rec Room In Basement. (id:50787)
Housesigma Inc.
382 Harrowsmith Drive
Mississauga (Hurontario), Ontario
Location! Location! Gorgeous Sun filled Home, Finished Walk Out Basement With 2 Separate Entrances For Income Potential, Walk To Sq One Mall. Hardwood Floors in the family, living & Dining rooms. Large Family Room With Cathedral Ceiling, Sunken Ceiling In the Formal Living Room, Formal Dining Room Can Be Used As an Office. Open Concept kitchen leads Out To Huge Deck, Backing Onto Open ravine Land. Main Floor Laundry. Interlocked Driveway, Parking For Up To 6 Cars. Minutes To Schools. Ample Parking For Visitors. (id:50787)
City-Pro Realty Inc.
77r West 4th Street Unit# 1
Hamilton, Ontario
Be the first to live in this brand-new, professionally built accessory dwelling at 77 Rear West 4th Street, Hamilton – Unit 1. This main floor unit is a rare and unique offering for the area, featuring new construction within a well-established residential neighbourhood. Designed with modern comfort in mind, the unit offers spacious principal rooms, two bright bedrooms, and a sleek 4-piece bathroom. Oversized windows flood the home with natural light, highlighting the fresh, neutral finishes throughout. Enjoy the convenience of a private entrance, central air conditioning, and one dedicated parking spot. Perfect for working professionals or couples seeking high-quality living in a peaceful setting, this home is located just steps to Mohawk College, Hillfield Strathallan College, shops, parks, and public transit, with easy access to the LINC and Highway 403. Basement not included. Utilities are separate. No smoking. Credit check, proof of income, and references required. This is a rare opportunity to lease a brand-new, never-lived-in home in one of Hamilton’s most established and convenient pockets—book your private showing today! (id:50787)
Real Broker Ontario Ltd.
24 Thelma Drive
Whitby, Ontario
Modern Brand New 2-Story 5-Bedroom, 4 Full Bathrooms End Unit Townhouse In High Demand Location In Whitby! Open Concept Main Floor With Hardwood Flooring On Dinning, Living Room And Second Floor Hallway! The Large Master Bedroom Has A Walk-In Closet And A 4Pc Ensuite With Updated Glass Shower And Freestanding Tub! Close To Hwy 407/412/401, Schools, Transit, Shopping! AAA Tenant Required. Employment Letter, Previous References, Credit Checks Are Required. Tenant Responsible For All Utilities, Lawn Care And Snow Removal! All Measurements Are Approximate And Are Based On Builder's Plan. This home includes a separate stair entrance and spacious coach room which includes a countertop with sink and hotplate (being installed), a washroom and a closet for tenants to sub-lease or use for their own use. One Seller Is OREA. Photos shown have been taken in year 2023. (id:50787)
Crimson Realty Point Inc.
5 Simcoe Street S
Oshawa (Central), Ontario
Prime location in the city of Oshawa w/high traffic volume and walk score! Great exposure fronting on Simcoe St S! Brand new renovation w/new heating and cooling system, & Brand new Handicaps washroom! Good for many retail uses, including restaurant! Good frontage of 20 feet and good size of 1,491 square feet! Ceiling height of 9 feet 9 inches! (id:50787)
Homelife New World Realty Inc.
218 - 15 Wellesley Street W
Toronto (Bay Street Corridor), Ontario
New Renovated Professional Office sitting At The Heart Of The City. 599Sf, Never Occupied. Steps To Yonge/Welllesley Subway And Minutes yet walking To U of T, Toronto Metropolitan Univ And Queen's Park. (id:50787)
Gogreen Property Consulting Inc.
218 - 15 Wellesley Street W
Toronto (Bay Street Corridor), Ontario
Unique Opportunity . New Renovated Professional Office sitting At The Heart Of The City. 599Sf, Never Occupied. Steps To Yonge/Welllesley Subway And Walkable To U of T, Toronto Metropolitan Univ And Queen's Park. Operate your own business or invest future opportunity. (id:50787)
Gogreen Property Consulting Inc.
21 Lippa Drive N
Caledon, Ontario
!Only Upper Portion For Lease .Welcome to this, just over 1 year old home with Lots Of Upgrades, Upgraded Oak Stairs With Hardwood Floor, 10" Ceiling on the main floor, 9 foor ceiling on the second floor. Upgraded Eat-In-Kitchen With Granite Counters nestled in the picturesque and growing Caledon Club neighborhood. Situated at the desirable intersection of Mayfield Road and McLaughlin Road, this spacious 4-bedroom, 4-bathroom beauty offers both comfort and convenience. Boasting close to 2400 square feet of modern living space, this stunning home is perfect for families looking for a contemporary retreat in a vibrant, friendly community. The home features pristine finishes throughout, including large windows that flood each room with natural light, an open-concept kitchen with high-end appliances, and sleek flooring. Enjoy a bright and airy living area ideal for both quiet evenings and entertaining guests. With ample space, the home ensures everyone has their own private haven, while the airy master suite provides a peaceful escape complete with an en-suite bathroom. The Caledon Club neighborhood is quickly becoming one of the area's most sought-after locations, offering excellent proximity to the Mount Pleasant Go Station, shopping centers, schools, and parks. Commuters will appreciate the easy access to major roadways, making travel breeze. This home is available for lease at $3300 plus utilities exceptional value for the quality of life and convenience it provides. Magnificent 4 Bedrooms 2400 sq 1 year old Detached House From Fernbrrok In High Demand Area Of Rural Caledon, Brand New Home Home (id:50787)
Proedge Realty Inc.
49 Morris Drive
Essa (Angus), Ontario
Modern Townhome for Lease in a Desirable Family Community!Welcome to this beautifully maintained townhome, offering stylish living in a quiet, sought-after neighborhood! Built in 2020, this spacious home features an open-concept main floor with upgraded finishes, including pot lights, tile and laminate flooring, and large windows that fill the space with natural light. The bright and functional kitchen is equipped with stainless steel appliances, an island with seating, subway tile backsplash, and premium soft-close cabinetry perfect for everyday living and entertaining.Upstairs, you'll find a generous primary bedroom with a walk-in closet and a spa-like ensuite complete with a glass shower, double vanity, and ample storage. A convenient second-floor laundry room adds to the ease of living.The fully finished lower level offers a large recreation room with cozy carpeting, pot lights, and a 2-piece bathroom a great space for a home office, gym, or entertainment area.Step outside to enjoy your private, fully fenced backyard and spacious deck ideal for summer relaxation. Parking is easy with an attached garage with inside access and a driveway that fits up to three vehicles.Located minutes from schools, shopping, dining, parks, Base Borden, and Highway 400, this home offers the perfect blend of comfort and convenience. Just a short drive to Barrie and Alliston move in and enjoy a turnkey lifestyle! (id:50787)
Sutton Group-Admiral Realty Inc.
308 - 120 Aspen Springs Drive
Clarington (Bowmanville), Ontario
Welcome to this beautifully finished 2 bed, 1 bath condo located in one of Bowmanville's most desirable communities. Step inside to an open-concept living and dining area, featuring pot lights & electric fireplace creating a warm and inviting atmosphere. The updated kitchen features high-quality finishes, an undermount sink, and ample counter space, perfect for both everyday living and entertaining guests. The spacious primary bedroom offers a relaxing retreat, while the second bedroom can easily serve as a guest room, home office, or nursery. Enjoy the convenience of ensuite laundry and one dedicated parking space. Step out onto your open balcony ideal for morning coffee, or fresh air. This unit also includes access to fantastic building amenities such as a gym, a recreational room for hosting events or gatherings, and plenty of visitor parking. The location could not be better, just minutes from beautiful parks, reputable schools, public transit, and recreational centers. Whether you are enjoying a stroll through nearby green spaces or taking advantage of easy access to shopping and daily essentials, everything you need is right at your doorstep. Don't miss your chance to own this bright and modern condo in a prime Bowmanville location. (id:50787)
Sutton Group-Heritage Realty Inc.
Upper - 259 Pelham Road
St. Catharines (Rykert/vansickle), Ontario
Beautiful and spacious main floor unit for rent in a prime area of St. Catharines. Three good sized bedrooms with a large living/dining area and updated kitchen. Ensuite laundry and 4 piece bath. Located in great area only 10 mins from Brock University and other amenties. Open to renting to mature and quiet students on a shorter lease for the school year. (id:50787)
Right At Home Realty
1316 Countrystone Drive
Waterloo, Ontario
Discover your new home in this beautifully maintained 3-bedroom, 2.5-bathroom residence, ideally situated close to shopping and amenities in Kitchener. The spacious main and second floors feature a welcoming layout, perfect for families or professionals seeking comfort and convenience. Enjoy the bright main level and an additional bonus family room on the upper level, perfect for relaxation or entertainment. Tenants will have exclusive use of the backyard, ideal for outdoor gatherings or a quiet retreat as well as use of the garage and a portion of the basement which includes an additional storage and shared laundry area. Rent for main and upper level is $3,000/month ALL INCLUSIVE. (id:50787)
Davenport Realty
359 Rosedale Avenue Unit# Main
Hamilton, Ontario
Large renovated 3 bedroom, 1 bath Main floor unit in desireable neighborhood ! Private yard, driveway parking! Large private laundry room. Close fo all amenties! Security cameras. (id:50787)
Revel Realty Inc.
29 Birchcliffe Crescent
Hamilton, Ontario
Available June 1 2025; Welcome to this lovely 3 Bedroom; located on the Hamilton Mountain in a quiet and desirable, conveniently located neighbourhood close to all schools & amenities. This home is renovated, bright, spacious and has private laundry facilities in the unit. The home features parking spaces for 2 and a large, fenced in backyard & is pet friendly; Tenant pays own Hydro; Separate Meters (id:50787)
Revel Realty Inc.
19 - 18 Lytham Green Circle
Newmarket (Glenway Estates), Ontario
This Beautifully Upgraded 1-Bedroom, 1-Bathroom Condo Offers A Perfect Blend Of Modern Living And Convenience. The Spacious Layout Features An Open-Concept Design With An Upgraded Kitchen, Complete With Sleek Stainless Steel Appliances. Located Just A Short Walk From The Newmarket Bus Terminal, Upper Canada Mall, And The GO Station, Commuting Is A Breeze. Easy Access To Shopping Centres, Restaurants, And Highway 404, Making This Location Truly Unbeatable. The Property Includes One Owned Underground Parking Space, Plus Ample Visitor Parking For Your Guests. Don't Miss Out On This Fantastic Opportunity To Live In A Prime Location With All The Modern Upgrades You've Been Looking For! (id:50787)
Right At Home Realty
37 Kenilworth Avenue
Toronto (The Beaches), Ontario
A show stopper! Stunning house in Toronto's desirable Beaches neighborhood. This elegant 3-story home offers 2,823 square feet of above-grade contemporary design and luxurious finishes. Featuring 4 spacious bedrooms and 6 beautifully appointed bathrooms, it seamlessly blends style and functionality. The open-concept main floor flows from a sleek kitchen outfitted with premium appliances and custom cabinetry to the inviting living and dining areas. Each bedroom boasts generous space and a private en-suite. Primary suit serves as a true sanctuary, spa-inspired bath, walk-in & built-in closet. Enjoy rooftop views of Lake Ontario, a private backyard, and easy access to the vibrant shops, cafes, and shoreline of the Beaches. This home redefines modern beach-side living.Basement includes laundry and bar rough-ins, the primary bathroom features heated floor, and 60A electric car charger rough-in is conveniently available out front. (id:50787)
Right At Home Realty
2705 - 8 Wellesley Street
Toronto (Bay Street Corridor), Ontario
Welcome to 8 Wellesley Residences a brand-new 1-bedroom, 1-bathroom condo in the heart of downtown Toronto. Developed by CentreCourt, this modern unit features floor-to-ceiling windows that flood the space with natural light and offer stunning city views. The open-concept design includes a sleek kitchen with quartz countertops, built-in stainless steel appliances, undercabinet lighting, and hardwood laminate floors throughout. The bedroom comes with sliding glass doors and a bonus study nook. Enjoy the convenience of in-suite laundry and high-speed internet included.Located at Yonge & Wellesley, you're just steps from Wellesley Subway Station, the University of Toronto, Toronto Metropolitan University, OCAD, shops, restaurants, parks, and more. 24-hour concierge service adds to the luxury lifestyle, with amenities like a fitness centre and lounge coming soon. Perfect for young professionals, students, or newcomers, this is your chance to experience vibrant downtown living in a prime location. (id:50787)
Benchmark Signature Realty Inc.
1111 - 55 Bremner Boulevard
Toronto (Waterfront Communities), Ontario
**FULLY FURNISHED** This Immaculately Furnished Executive Condo Is Available For Lease (Short Term Available) & Offers The Perfect Blend Of Comfort, Style, And Convenience, Ideal For Professionals And Executives Seeking A Seamless Living Experience. Boasting A Clear View . Move In With Just Your Suitcase This Condo Offers Everything You Need For A Comfortable And Luxurious Lifestyle In The City. Enjoy The Vibrancy Of Downtown Toronto, With Major Attractions, Public Transit, And Waterfront Just Steps Away. Quality Furnishings Included. Has Direct Access To Scotiabank Arena, Union Station & Path. Longos, Fine Dining & Hotel In Building. (id:50787)
RE/MAX Paradigm Real Estate
305 - 109 Ossington Avenue
Toronto (Trinity-Bellwoods), Ontario
Live In One Of The Most Sought-After Addresses In The Heart Of Trendy Ossington Village: TheIconic 109Oz. Enjoy Everything This Bright, West Facing 1 Bedroom W/Exceptionally Large ClosetHas To Offer! Great Functional, Open Concept Floor Plan Featuring: 10Ft Ceilings, Floor ToCeiling Windows, Hardwood Flrs Throughout, Upgraded Modern Kitchen W/High End Cabinetry, GasCooktop (VERY RARE), Large Eat-At Island & Terrace, While Steps To Trendy Local Shopping,Dining & Cafe. ONE OF THE MOST SOUGHT AFTER LOCATION IN THE CITY! Comes with 1 locker. Parkingcan be rented at additional fee of $300 (id:50787)
RE/MAX Epic Realty
14 - 2151 Walkers Line
Burlington (Rose), Ontario
Beautiful 3 bedroom, 2 1/2 baths townhome in Millcroft, Burlington backing onto Shore Acres Creek. Open concept main floor with sliding doors to large (8'x14') PVC composite deck (2024) with fantastic ravine views, natural gas BBQ hookup too. Bonus walk-out lower level with sliding to patio and private backyard. Approximately 1,995 square feet of equisitely finished home for your enjoyment. Do not miss this great home in this often sought after, rarely available Millcroft neighbourhood. Offers anytime. All sizes approx. & irreg.. (id:50787)
RE/MAX Real Estate Centre Inc.
16 Goodwin Avenue
Clarington (Bowmanville), Ontario
New Upgrades Added to this exceptional 4 bed / 3 bath bungalow raised detached corner lot home offers a perfect blend of relaxation, style, and convenience. Built with solid brick on a coveted corner lot, this prime location in serene community of Clarington is a short drive from schools, parks, and essential amenities, making everyday living effortless. With minimal stairs, this home is perfect for raising children, working class, or seniors. The layout boast large windows bringing in abundant natural light, enhancing the picturesque views and ensuring excellent ventilation year-round. In warmer months, the well-placed windows provide natural airflow, reducing the need for air conditioning and allowing for energy savings. The separated kitchen from the living and dining areas, creates privacy and safety for meal preparation. Downstairs, the fully finished basement adds exceptional versatility to the home. It boasts an additional two bedrooms and a bathroom, making it an ideal space for guests, a home office, or recreational use. Additional standout features of this home is its numerous recent upgrades: In 2020, the furnace and main systems were changed to enhance efficiency and comfort. Further improvements in 2022, includes the installation of a state-of-the-art heat pump and a smart tankless water heater. The tankless system is both energy-efficient and convenient, providing instant hot water while significantly reducing utility costs. Whether multiple family members are using hot water simultaneously or switching between gas and electricity for heating, this smart system ensures a seamless experience tailored to energy savings. Outdoor enthusiasts will love the expansive backyard, complete with a swimming pool, a hot tub and a Gazebo, perfect for family fun and relaxation. Whether you're looking for more space for your growing family or well-appointed home just for you , this Clarington gem delivers the perfect balance of suburban charm and modern convenience. (id:50787)
Exp Realty
Basement - 163 Olive Avenue
Toronto (Willowdale East), Ontario
Located in a Highly Sought-After Neighborhood Within the Earl Haig School District, This Well-maintained 3-bedroom Basement Apartment features A Separate Entrance For Added Privacy. It Includes Kitchen, living area, 3 Bedrooms And A 4-piece Bathroom And One Outdoor Parking Space. Short Walk To the TTC Subway, Grocery Stores, Restaurants, And Shops, This Unit Offers Both Comfort And Accessibility. Tenants Are Responsible for Portional Utility Costs. No pets, Non-smoking Unit. Landlord Prefers Single Professionals or Students. (id:50787)
Real One Realty Inc.
2922 Islington Avenue
Toronto (Humber Summit), Ontario
Seize This incredible Opportunity To Operate A Brand-New Esso Gas Station in The Heart of Toronto! This is a Rare Offering, Presenting You With The Chance To Dive Into A High-Revenue Business That Is Well Established Within Its Community and Thriving. This Location Offers A Wide Array Of Services Such As: Gas, Diesel, Grocery, Beer, Wine, Ready-To-Drink Alcoholic Beverages, OLG Lottery, Tobacco Products, Propane Dispenser For Vehicles/BBQs & Much More! Huge Upside With Four Exciting Condo Buildings and Several Homes Slated For Completion Between 2025 and 2026 Just Down The Road. With More Development On The Horizon, This Business Is Positioned For Explosive Growth In The Rapidly Growing City of Toronto. This Location Is A Goldmine For Serious Entrepreneurs Ready To Work & Capitalize On A Booming Market. Don't Let This Once-In-A-Lifetime Opportunity Slip Away! Step Into Your Future and Make Your Entrepreneurial Dreams A Reality! **EXTRAS** Goodwill: $999,999+ Stock. 4 Brand New Pumps, 8 Fueling Station, 12 Nozzles (8 Regular, 4 Diesel). 2 Extra Larger Diesel Nozzles for Truck Refueling. 2 Brand New 65,000Lts Double-wall Fiberglass Tanks. NO ESSO ROYALTIES FEES (id:50787)
Sam Mcdadi Real Estate Inc.
45 Elmvale Boulevard
Whitchurch-Stouffville, Ontario
Lakeside Living Updated Bungalow! A beautifully updated 3+2 bedroom bungalow, 2 bathroom home located on a spacious 40x100 ft lot, offering a beautiful space for those looking for a peaceful retreat. Three Bedrooms located on the main level and 2 spacious bedrooms located in the completely renovated basement. Just steps from the water, this home has been thoughtfully upgraded with modernized electrical, plumbing, windows, and more, ensuring worry-free living. Enjoy year round outdoor activities right outside your door, from swimming, fishing, and kayaking in the summer to skating, ice fishing, and snowshoeing in the winter. Located on a quiet cul-de-sac with private beach access, the community also features fantastic amenities, including the 5-acre Coultice Park and the renowned Fishbone by the Lake restaurant. Just six kilometres from downtown Stouffville, with easy access to Highway 48, Highway 404, and a short drive to Aurora and Newmarket, this home combines peaceful lakeside living with everyday convenience. A rare opportunity to live in a sought-after location at great value! (id:50787)
RE/MAX All-Stars Realty Inc.
78 Sable Crescent
Whitby (Rolling Acres), Ontario
Welcome Home! Ultra private, two storey home with modern open concept main floor. Located in sought after Rolling Acres. This beautiful 3+1 bedroom, move-in ready home sits on an oversized lot with only one neighbour, and 10ft+ cedar hedges providing ultimate privacy! Sharp curb appeal with all brick exterior and gorgeous newer vinyl windows. Bright main floor is full of natural light. Updated kitchen, powder room, luxury vinyl flooring, and laundry on the main floor. Kitchen has quartz countertops, a large island with pendant lighting, stainless steel appliances with smart wifi features, fridge with ice maker and water dispenser, and an undermount sink. Walk out to a big deck overlooking your park-like backyard! Private and perfect for entertaining this summer. Fully fenced with an awning, garden shed, fire pit area, and bbq patio. Three large bedrooms on the second floor. Primary bedroom has a great walk-in closet. Basement contains a fourth bedroom, recreation room with wet bar, and roughed in plumbing for a new full bathroom. XL driveway and garage have parking for 5 cars! Conveniently located steps from nature trails and public transit; and close to HWYs and schools and shopping. ** This is a linked property.** (id:50787)
Housesigma Inc.
Lph02 - 608 Richmond Street W
Toronto (Waterfront Communities), Ontario
Super bright and cozy Lower Penthouse 2 Bed & 2 Full-Bath With 11' Ceiling; 829 Sf Of Interior + Over 109 Sf Of Balcony W/ Gas Line For BBQ.Floor-To-Ceiling Windows provides spectacular open views of north. Lots Of Upgrades Throughout The Suite Incl. Full-Size Gas Stove (2019), Herringbone Flooring Throughout (2020), Front-Load Washer/Dryer (2022) S/S dishwasher (2023) Storage in bathroom (2023) Closet and B/I desk in 2nd bedroom (2023) B/I closet in foyer (2023). Walking Distance To Grocery, Restaurants, Coffee Shops, Public Transit & Much More. (id:50787)
Right At Home Realty
1211 - 2 Sonic Way
Toronto (Flemingdon Park), Ontario
Breath Taken Unblocked View .Step To The LRT ( Future Don Mills Station), Loblaw's Superstore, Walking Distance To Ontario Science Center, 5 Min Drive To Shops At Don Mills, Quick Access To DVP, Minutes From Downtown. One Of The Best & Fully Functional Floor Plans Featuring 1 Bdrm + Den, 2 Full Bath & Balcony. The Beautiful Complex Offers 25,000 Sq. Ft. Of Amenities, For Dog Lovers, A Dog Park & Pet Washing Station, An Outdoor Terrace With Cabanas, Bicycle Parking, Guest Suites, Steam Bath, Yoga Studio. One Parking Included. **EXTRAS** The entire unit has been freshly painted and cleaned. (id:50787)
Bay Street Group Inc.
1201 - 628 Fleet Street E
Toronto (Niagara), Ontario
Serene View Of Lake & Sunset !!! From your private balcony, enjoy the beautiful view of Coronation Par. Live in the luxurious West Harbour City right across iconic Tip Top Lofts and next to historic Fort York. Luxury Finishes, 9' Ceiling, Engineered Hardwood Floors Throughout, Granite Counter Tops, Under-Mount Sink, S/S Appliances, Extra Tall Cabinets with plenty of space, Glass Backsplash. An over-sized Primary-Bedroom with huge window. Top-notch property management and community-driven amenities Including Gym, Indoor Pool, Whirlpool, Sauna, Party Room, Theater Room, Rooftop Terrace, 24 Hr Concerige, Bike Rack. TTC Street Car at the door and Walk To King West. Steps away from the lake, walking paths, Loblaws, LCBO, Shoppers Drug Mart & Billy Bishop Airport. S/S Appliances (Fridge, Full Range Stove, B/I Microwave, Dishwasher), Stacked Energy Star Washer And Dyer, All Elfs, All Window Blinds. Locker Included. Dont miss this opportunity to live in one of Torontos most sought-after waterfront communities. Pictures also included from when occupied by owners from earlier listing. (id:50787)
Exp Realty
16 Goodwin Avenue
Bowmanville, Ontario
This exceptional 2+2 bed / 2+1 bath bungalow raised detached corner lot home offers a perfect blend of relaxation, style, and convenience. Built with solid brick on a coveted corner lot, this prime location in serene community of Clarington is a short drive from schools, parks, and essential amenities, making everyday living effortless. With minimal stairs, this home is perfect for raising children, working class, or seniors. The layout boast large windows bringing in abundant natural light, enhancing the picturesque views and ensuring excellent ventilation year-round. In warmer months, the well-placed windows provide natural airflow, reducing the need for air conditioning and allowing for energy savings. The separated kitchen from the living and dining areas, creates privacy and safety for meal preparation. Downstairs, the fully finished basement adds exceptional versatility to the home. It boasts an additional two bedrooms and a bathroom, making it an ideal space for guests, a home office, or recreational use. Additional standout features of this home is its numerous recent upgrades: In 2020, the furnace and main systems were changed to enhance efficiency and comfort. Further improvements in 2022, includes the installation of a state-of-the-art heat pump and a smart tankless water heater. The tankless system is both energy-efficient and convenient, providing instant hot water while significantly reducing utility costs. Whether multiple family members are using hot water simultaneously or switching between gas and electricity for heating, this smart system ensures a seamless experience tailored to energy savings. Outdoor enthusiasts will love the expansive backyard, complete with a swimming pool, a hot tub and a Gazebo, perfect for family fun and relaxation. Whether you're looking for more space for your growing family or well-appointed home just for you , this Clarington gem delivers the perfect balance of suburban charm and modern convenience. (id:50787)
Exp Realty Brokerage
5443 Jacada Road
Burlington (Orchard), Ontario
If you love grand entrances & beautiful homes in an ideal location, THIS is the one for you! In the popular Orchard neighbourhood of Burlington, just across the street from the breathtaking nature trails of Bronte Provincial Park, with almost 4,000 square feet of tastefully finished living space, 4+1 bedrooms 4 bathrooms and a gorgeous backyard perfect for relaxing & entertaining - this home is waiting for you to move in & enjoy! Bonus features: no neighbours on one side (more light and privacy) & NO walk-path to shovel in winter! Attractive curb-appeal with a landscaped front & side yard and an L-shaped covered porch. The double-door front entryway leads to an impressive foyer and living area flanked with columns, a soaring double-height ceiling & majestic Oak staircase. The now trending and more popular 'semi-open' floor plan of this home is both functional & pleasing. The living, dining, large eat-in kitchen and family areas provide separation while maintaining a sense of openness. High-quality upgrades, Hardwood floors, California shutters throughout, Stainless-steel appliances, stone counter-tops, beautifully finished lower level, high ceilings and large windows with an abundance of natural light all add to the appeal. There are 4 large bedrooms, linen closet & 2 full bathrooms on the upstairs level, a half bathroom on the main level, and a 5th bedroom and yet another full bathroom on the lower level. An exercise room with an above-grade window and huge closet (potential 6th bedroom), and a massive recreation room with a bar, complete the modern, upgraded lower level. But the most fun aspect of all is the fully-fenced backyard oasis with an in-ground swimming pool and paved patio for endless hours of relaxation and entertaining! PRIME location: steps to excellent schools, parks, nature trails, serene green-spaces, variety of shopping, restaurants, amenities & entertainment; easy access to public transit, major highways & GO station. DON'T MISS THIS ONE! (id:50787)
Royal LePage Real Estate Services Ltd.
104 - 54 Sidney Belsey Crescent Sw
Toronto (Weston), Ontario
WELCOME TO THIS TOTALY RENOVATED LIKE NEW, 3 BEDROOM CORNER UNIT, GROUND STREET FACING, QUIET NEIGHBOURHOOD, PERFECT TO RAISE A FAMILY, RENOVATED THRUOUT, WALLS PLASTERED AND PAINTED, NEW LAMINATED AND CERAMICS FLOORS, REMODELLED ENSUITE LAUNDRY WITH NEW STACKED WASHER/DRYER AND SIDE BUILT-IN LAUNDRY SINK WITH CABINET, NEW KITCHEN COUNTERS/DOORS AND NEW LARGE SINGLE SILGRANIT SINK, LARGE BRIGHT MASTER BEDROOM WITH 4PCE ENSUITE NEW MARBLE TOP VANITY, LARGE WALK-IN CLOSET, 2NDBATH REMODELLED WITH STAND UP GLASS SHOWER, NEW FRONT DOOR PUT IN BY THE SELLER, SPACIOUS STORAGE BY THE ENTRANCE,GENEROUS SIZE OPEN BALCONY, PUBLIC ELEMENTRY SCHOOL ON THE STREET, COMMUNITY PARK AT THE END OF THE STREET, ONE UNDERGROUND OWNED PARKING SPOT, EASY ACCESS TO TRAILS, HUMBER RIVER, EGLINTON LTR, UPEXPRESS, WESTON GO AND HWYS. (id:50787)
Right At Home Realty
2914 Picton Place
Mississauga (Central Erin Mills), Ontario
Discover the perfect home in one of the most sought-after locations in Central Erin Mills. This beautifully maintained detached home features an open-concept living and dining area with a large bay window, a family-sized upgraded kitchen, and spacious bedrooms. The finished basement offers an open recreation area and a four-piece bathroom. Conveniently located near all essential amenities, including highways, restaurants, malls, and shopping centers. Situated in a top-rated school district, this home provides access to excellent elementary, middle, and secondary schools. Enjoy the privacy and tranquility of a quiet street within an established community with long-term residents and caring neighbors, all set in a vibrant multicultural environment. (id:50787)
Real Estate Bay Realty
Upper - 110 Frank Kelly Drive
East Gwillimbury (Holland Landing), Ontario
Experience upscale living in this beautifully appointed 4-bedroom, 4-bathroom home for lease in the sought-after Holland Landing community of East Gwillimbury. This lease encompasses the main and second floors only; the basement is tenanted separately with a private entrance. The main level boasts 9 ceilings and hardwood flooring throughout, creating an open-concept layout perfect for modern living. The kitchen and family room overlook expansive parkland, providing serene views and a tranquil backdrop. A cozy fireplace enhances the family rooms inviting atmosphere. Each of the four generously sized bedrooms offers direct access to a bathroom, ensuring comfort and privacy for all residents. A private laundry room is conveniently located between the main and second floors. Additional features include direct garage access and a location within a prestigious neighborhood of primarily detached homes. Enjoy proximity to a large park, Yonge Street amenities, and easy access to Highways 404 and 400. This home offers a perfect blend of luxury, convenience, and natural beauty. (id:50787)
Exp Realty

