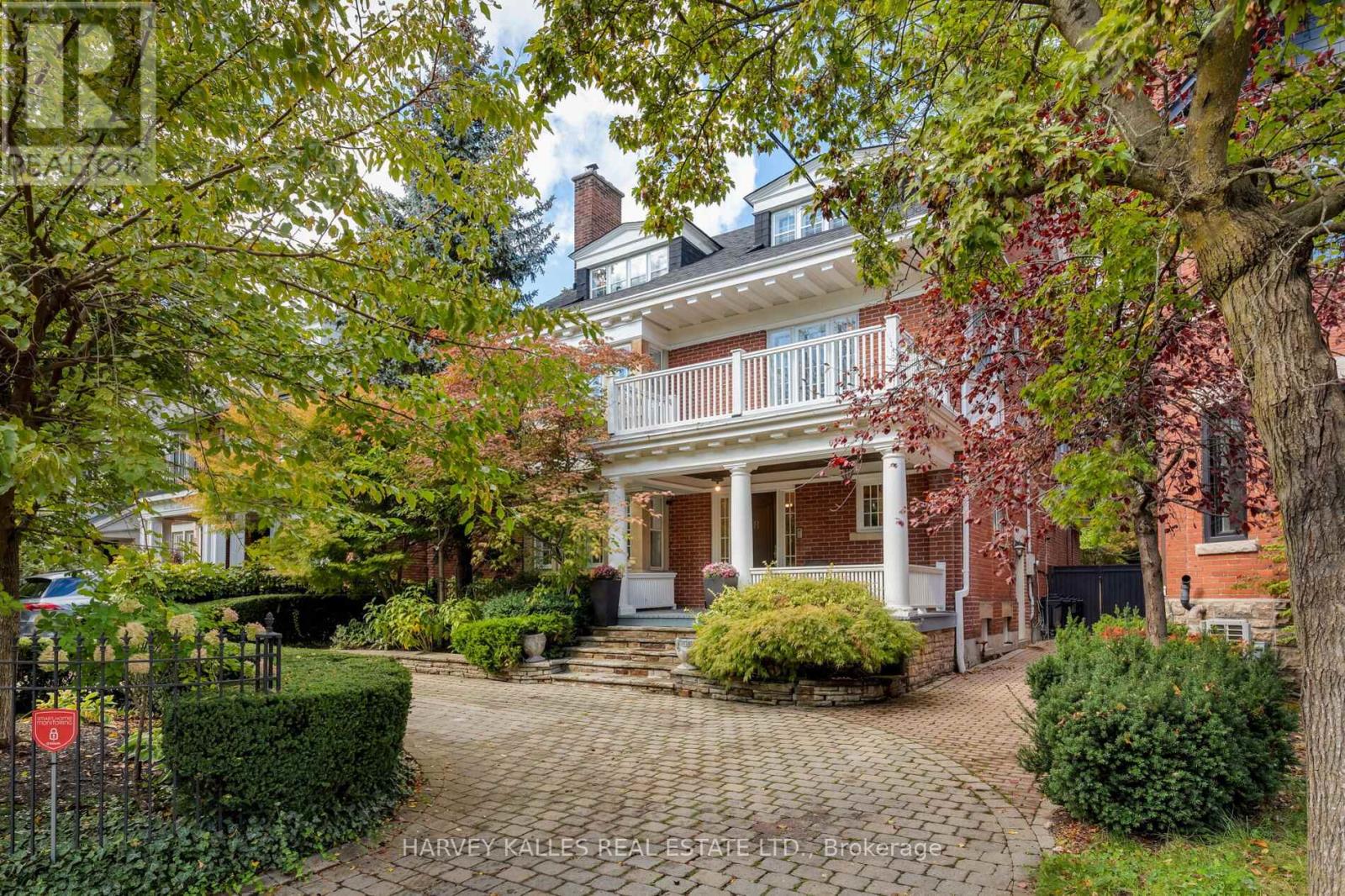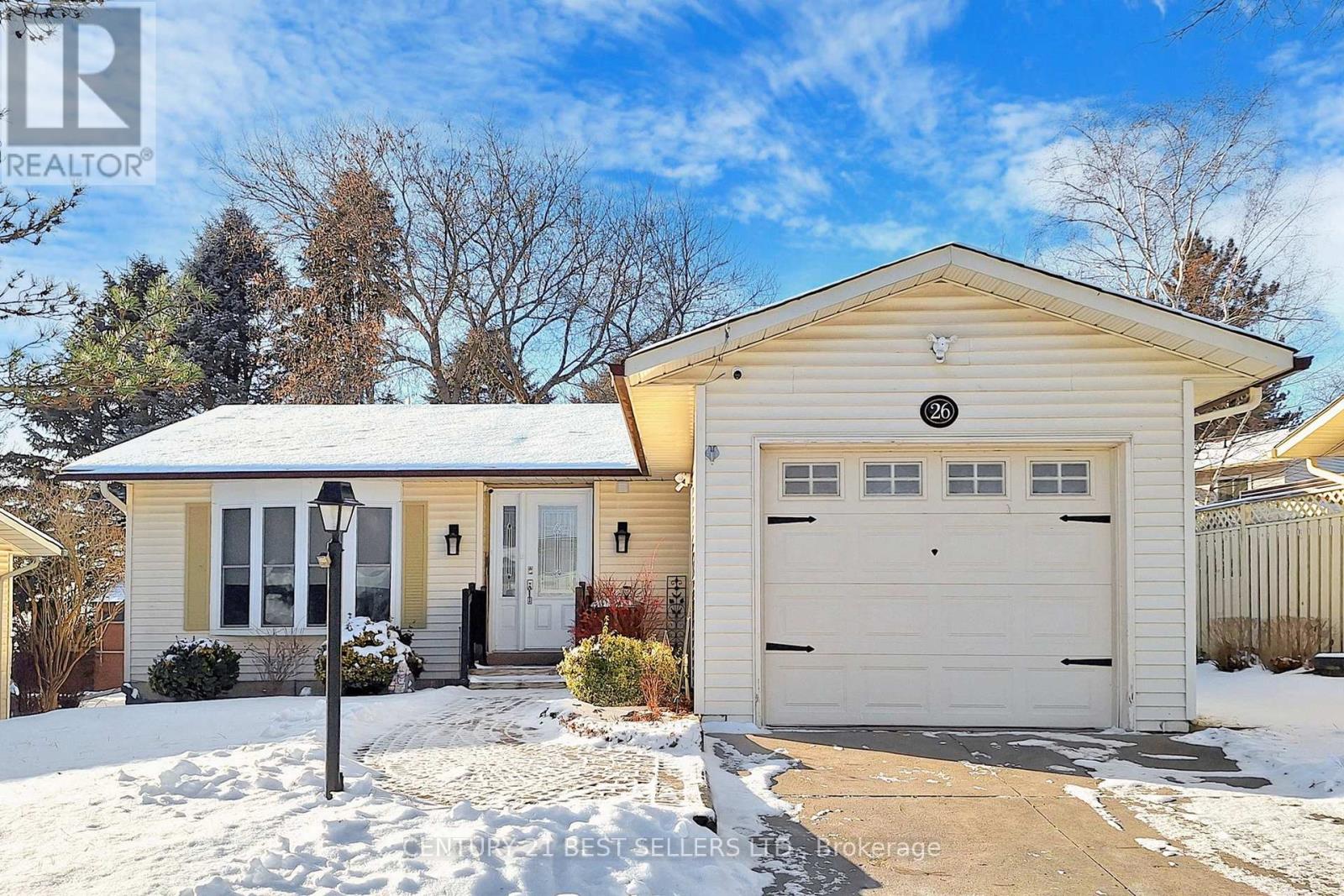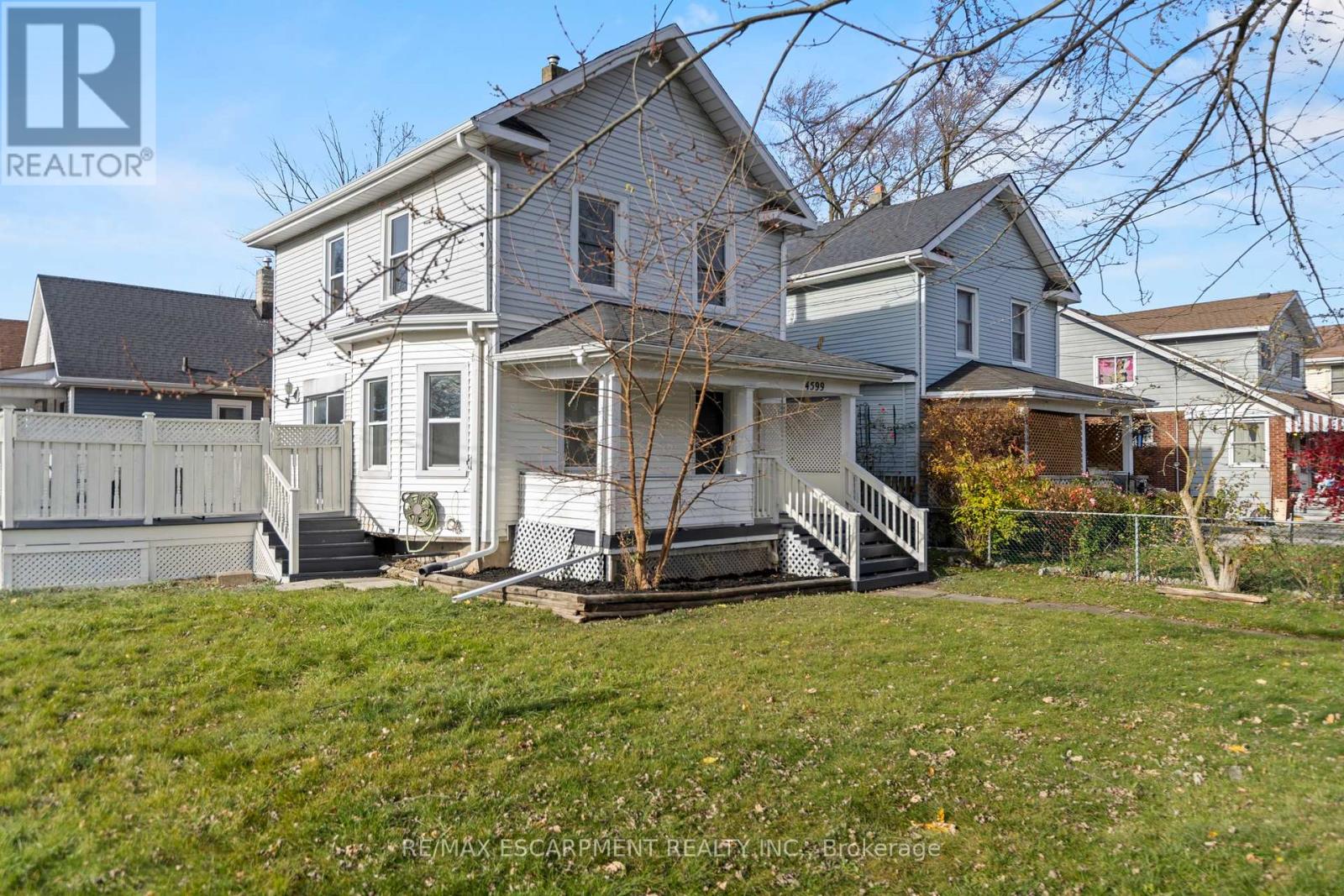8 Binscarth Road
Toronto (Rosedale-Moore Park), Ontario
Classic North Rosedale family home embodies graciousness and grandeur where elegant architectural design blends with meticulous restoration and modern finishes, creating exceptional living space. Formal living and dining rooms, with their high ceilings, wood-burning fireplaces, plaster crown moldings, leaded pane glass windows and French doors, create a perfect for memorable entertaining. Impressive gourmet kitchen, equipped with top-of-the-line appliances, custom cabinetry, and a charming breakfast area. For more casual gatherings, the family room seamlessly connects to a covered porch. Primary suite offers a relaxing retreat, featuring spacious walk-in dressing room and luxurious marble ensuite bath. Completing the private accommodations are 2 additional bedrooms, office, and convenience of second-level laundry, along with 3 bedrooms on the third level. The lower level adds even more value with a playroom, nanny's room, exercise room, and ample storage cellar. Exquisitely landscaped gardens, mature trees, and sparkling pool accented by wrought iron arbors create a magical paradise. The homes prime location near schools, parks, shopping, and public transit further enhances this truly unique opportunity. OLPH and Whitney School district. Tenant pays for all utilities, snow and garden maintenance. 1 year minimum lease. House is unfurnished and available immediately **EXTRAS** Please note some photos are virtually staged. Property is also for sale $8,800,000 (id:50787)
Harvey Kalles Real Estate Ltd.
26 Tecumseth Pines Drive
New Tecumseth, Ontario
Welcome To This Premiere Retirement Community Offering A Lush, Gorgeous Country Setting Located West Of Newmarket Via Hwy 9. Buyers Will Love This Turn Key Bungalow With Full Basement And Garage! Flexible Closing! Nicely Updated, Spotless Home With Open Layout, H/Wd Floors, Private Deck, Complete Updated Kitchen With Appliances, There is a main floor master bedroom with 3 piece ensuite, and a second bedroom, 3 piece bathroom for your gests. This home has a full basement that offers a rec. room, 3 piece bath, laundry and ample storage! Central air & Natural gas furnace, Security cameras for your easy access Plus Plus! Enjoy The Many Activities At The Rec Centre- Indoor Pool, Tennis/Pickleball Courts, Exercise Room, Billiards, Bocci Courts, Shuffleboard Courts, Library (music and television room), Workshop, Multipurpose Room, Bowling & Darts! Land lease Fees Applicable for this Adult Lifestyle Community. **EXTRAS** Land Fee $1,050.00, Estimated Monthly Taxes Lot $ 47.39, Estimated Monthly Taxes Structure $ 120.66, Water Metered (Estimate) Quarterly Billing, Total Due On The 1st Of Each Month: $ 1,218.05. (id:50787)
Century 21 Best Sellers Ltd.
6460 Wellington Road 7
Centre Wellington (Elora/salem), Ontario
22 ACRE SECLUDED OASIS. Elora is a year-round wonderland, home to weddings, arts tourism, outdoor adventures, live music, unique festivals, and enough Instagram-worthy views to satisfy any influencer. One property that truly captures the essence of this vibrant village is the 22-acre estate at 6460 Wellington Road 7. A beloved family home for the past 15 years, it offers both seclusion and proximity to the heart of Elora's cultural scene. A private, mile-long driveway leads to a stunning home surrounded by nature, yet just minutes from town. This property has hosted weddings, concerts, fundraisers, bonfires, and even a COVID-era university graduation. Its a perfect spot for quiet reflection, with winter sunsets, fireflies in spring, poolside summers, and colourful fall trails. A short walk from the Elora Gorge Conservation Area, the property has also supported a market garden, and offers endless possibilities: agri-tourism, eco-spa, or simply a private retreat. Elora is Ontario's most beautiful village. **EXTRAS** The driveway entrance is south of the raceway, beside Home Hardware and across from McDonald's (look for a large PSR Brokerage sign). Take the driveway 1.6 kilometres to the residence. Keep right at the fork. (id:50787)
Psr
5320 Netherby Road E
Niagara Falls (Lyons Creek), Ontario
LOCATION! LOCATION! LOCATION! VTB CONSIDERED BY THE SELLER !!! Amazing land with 1085 sq. ft. of the front. Prime area of Netherby road just near the New Hospital its right on the Netherby Rd Fort Erie. Direct Access to QEW.Total 35 acres of Land. Use to be Horse Racing track. Once the zoning is changed Its big enough to potentially build more than 1000 houses. Flat piece of Land. Just minutes drive from the new Niagara Hospital. Vacant land with a portion being farmed. **EXTRAS** Property has a Barn which is presently rented. Has two ponds of 1/2 acres each. Its Flat land GREAT OPPOURTUNITTY for the future developers. Buyer has to do his own due diligence for CURRENT USES and FUTURE POSSIBILITIES. (id:50787)
Homelife Superstars Real Estate Limited
46 Samuel Avenue
Pelham (Fonthill), Ontario
Located in the picturesque Niagara Region near the escarpment, this charming townhouse at 46 Samuel Ave in Fonthill offers a perfect blend of comfort and convenience. The home is thoughtfully designed for modern living, featuring three bedrooms and three bathrooms. The main floor is adorned with elegant floating vinyl flooring, which is stylish and easy to maintain. The spacious great room boasts large windows that bathe the area in natural light and provide beautiful views of the surroundings. Nestled among fruit farms and vineyards, this home offers a peaceful ambiance while just a short drive from the breathtaking Niagara Falls. Take advantage of this opportunity to experience the best of Niagara living. (id:50787)
RE/MAX Realty Services Inc.
RE/MAX Gold Realty Inc.
3262 Parker Avenue
Fort Erie (Ridgeway), Ontario
Stunning Newly built, 2-storey spacious Link-Detached, 3 Bedrooms & 3 Washrooms W/ 9-foot ceilings and large windows, the home is filled with natural light and Open concept. The master bedroom boasts a luxurious ensuite and a walk-in closet, offering ample storage and comfort. Nestled in Fort Erie, this home is close to parks, schools, shopping, and offers easy access to the QEW. Enjoy outdoor activities near the Niagara River and Lake Erie while living in a peaceful and growing community. Don't Miss!! ** This is a linked property.** (id:50787)
Save Max Real Estate Inc.
4599 Fourth Avenue
Niagara Falls (Cherrywood), Ontario
Welcome to this charming 3-bedroom, 1-bathroom two-storey home located in the heart of Niagara Falls. The interior has been tastefully updated to ensure modern comfort and appeal, featuring new windows and appliances installed in 2021, alongside a contemporary kitchen redesign also completed in 2021. In 2024, fresh new ceilings in the kitchen and living room were installed along with a fresh coat of paint was added to the entire home, promising a bright and airy ambiance throughout. Outdoor enthusiasts will love the large deck, perfect for entertaining or quiet relaxation, as well as the expansive fenced-in yard providing ample space for children or pets to play. The property includes a 4-car driveway, accommodating family vehicles or guests with ease. Adding to the family friendly neighbourhood directly across the street is Maple Street Park, residents will enjoy immediate access to green spaces and recreational opportunities. (id:50787)
RE/MAX Escarpment Realty Inc.
149 - 17 Old Pine Trail E
St. Catharines (Carlton/bunting), Ontario
Ideal for first-home buyers or investors, this charming 2-bedroom, 1-bath townhouse offers the perfect mix of comfort, convenience, and low-maintenance living. Located in a highly sought-after neighborhood, this home is just moments from shopping centers, popular dining spots, scenic parks, and easy access to public transportation, making it a fantastic choice for those seeking both lifestyle and accessibility. Inside, the spacious layout provides a welcoming atmosphere, with well-sized bedrooms and a functional floor plan that maximizes comfort and practicality. The private backyard offers a peaceful outdoor space, perfect for relaxation, entertaining, or even a small garden. The well-maintained exterior ensures you can move in with ease, while the low-maintenance design allows you to enjoy homeownership without the hassle of constant upkeep. Whether you're looking to enter the property market for the first time or expand your investment portfolio, this townhouse presents an excellent opportunity with strong rental appeal and long-term potential. Don't miss out on this fantastic chance to secure a home in a prime location! (id:50787)
Century 21 Signature Service
103 - 383 Main Street E
Milton (Om Old Milton), Ontario
Spacious 1,150 sq. ft. Kiwi model with 2 bedrooms plus den and two owned parking spots, conveniently located downtown within walking distance to many amenities including shopping and restaurants. This like new unit has been freshly painted and has 9' ceilings and hardwood floors. The kitchen has a breakfast bar, stainless appliances & granite and is open to the large living room with a walk out to a private patio. The primary bedroom has a walk-in closet and ensuite with a glass shower. The main bath has a relaxing soaker tub. In addition to the 2 bedrooms there is a good sized den that could be utilized as an office, tv room or nursery. For additional storage there is an owned storage unit. Geothermal heating and cooling and solar panels keep utilities and condo fees low ($503.16). The exercise area, meeting or party room, games room and ample visitor parking further add to the enjoyment of living at 383 Main. There is an alarm system in the unit. (Presently not monitored). (id:50787)
Royal LePage Meadowtowne Realty
448 Dymott Avenue
Milton (Ha Harrison), Ontario
Stunning detached home in the heart of Harrison Community offers a bright, open-concept main floor filled with natural sunlight, complemented by beautiful hardwood floors. The spacious kitchen is perfect for family meals and gatherings, while a second living room upstairs adds extra space for relaxation. With 4 parking spaces, there's plenty of room for family and guests. The home is situated in a quiet, peaceful neighborhood yet is conveniently close to restaurants, shopping, coffee shops, schools, and parks, providing the perfect balance of tranquility and accessibility. (id:50787)
Royal LePage Signature Realty
333 - 2486 Old Bronte Road
Oakville (Wm Westmount), Ontario
Welcome to unit 333 at Oakville's Mint Condos. Enjoy comfort, functionality, and quiet privacy in this unique, well maintained unit. Upgraded finishes, 9ft ceilings, built-in kitchen island, quartz countertops throughout and ample storage are just some of the features this spacious unit offers. Conveniently located minutes from the 407, QEW, Restaurants, Shops and Hospitals, this condo is perfect for commuters and homebodies alike. This unit includes 2parking spaces (Rarely offered) and a storage locker. (id:50787)
Royal LePage Signature Realty
189 Hudson Drive
Toronto (Rosedale-Moore Park), Ontario
Prime Moore Park. This 3 +1 bedroom home is located at the Cul de sac end of Hudson Drive in an incredible setting with captivating ravine views. You will be embraced by the welcoming foyer with a double closet and the spacious principal rooms. The updated kitchen is adjacent to the family room that features a glass ceiling & floor to ceiling windows overlooking the ravine that surround you with trees and nature. The primary bedroom also overlooks the ravine & boasts a spacious ensuite, walk in closet & double closet. The lower level with a walk out provides more great space including a recreation room, office nook, three piece bath, laundry, and another bedroom. Conveniently located close to The Brickworks, trails, top nearby schools, Moorevale Park and Summerhill Market. A walking & cyclists dream in a top Toronto neighbourhood ! **EXTRAS** Interior photos are virtually staged. Moore Park home in a picturesque ravine setting, clean & move in ready. Gas fireplace in LR. Note: Wood burning FP in basement is not operational, supplemental Fujitsu AC unit in fam room. (id:50787)
Sotheby's International Realty Canada












