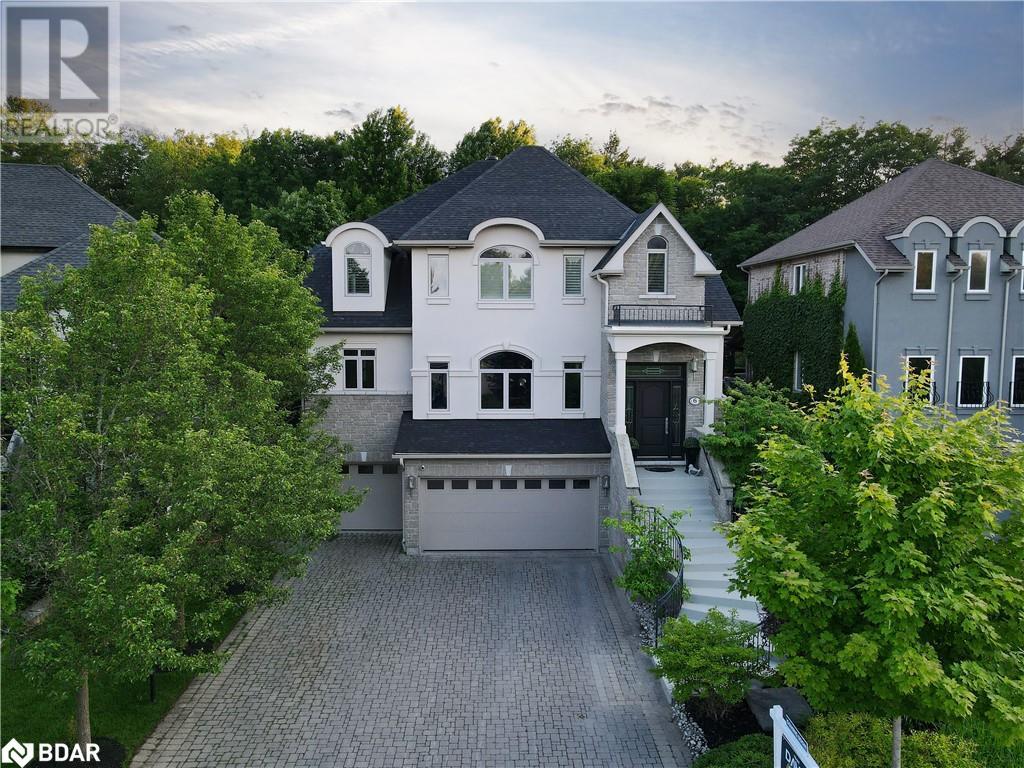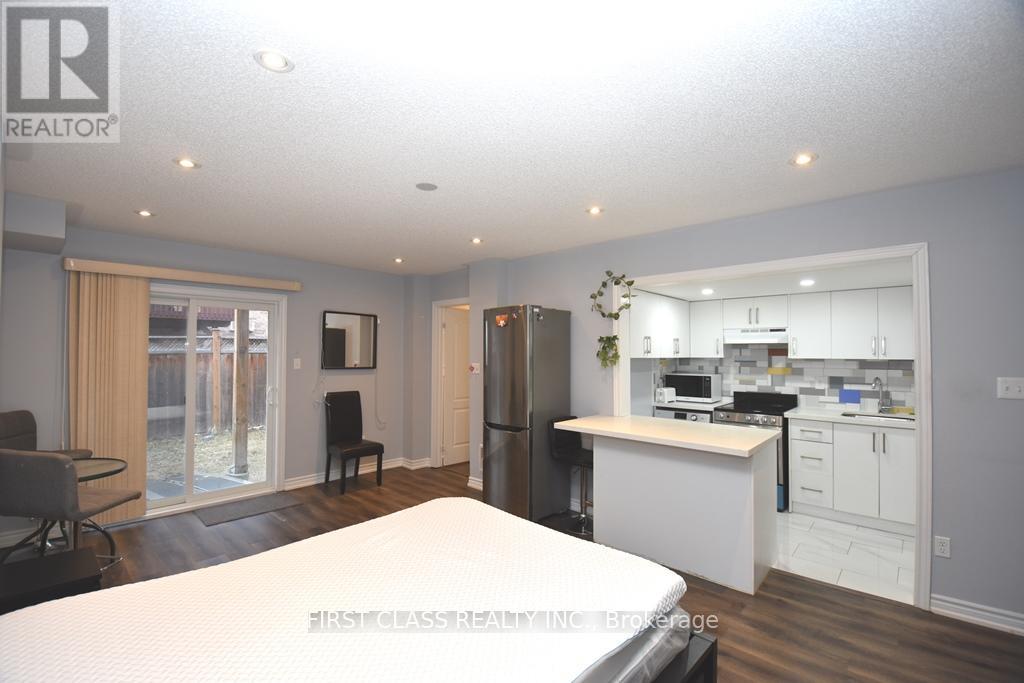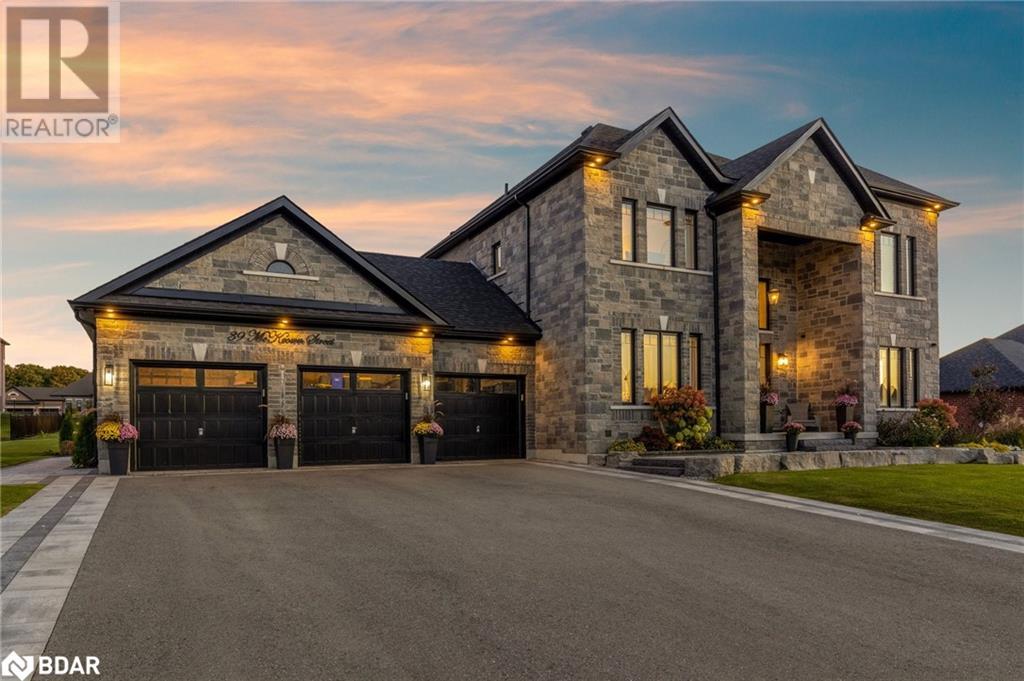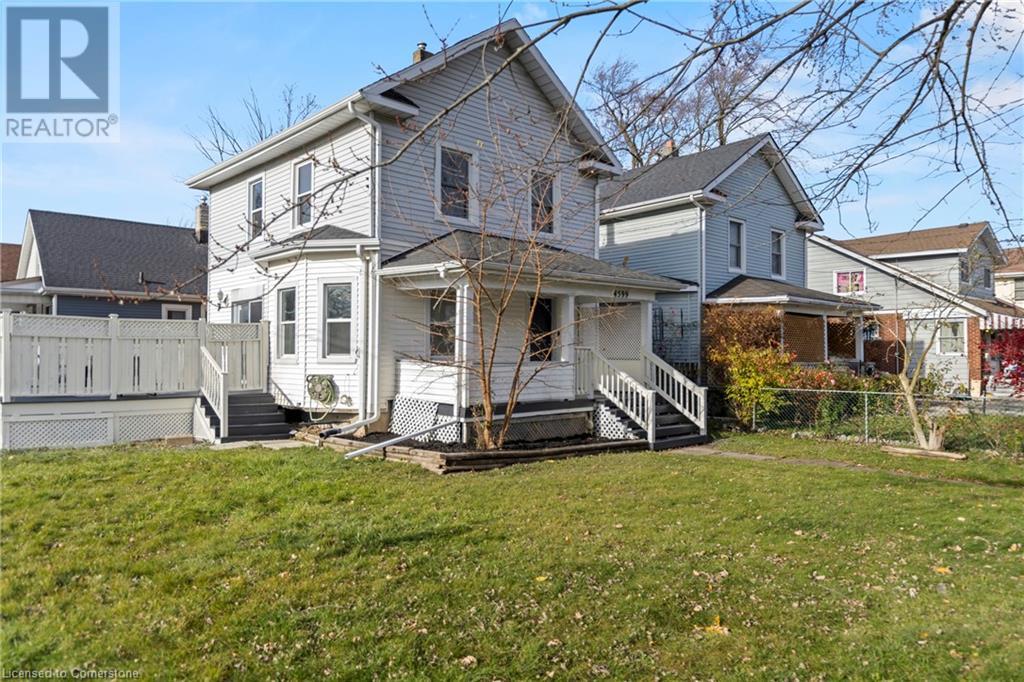12835 Humber Station Road E
Caledon, Ontario
**Exciting Development Opportunity!** Discover an exceptional 12 acres of prime employment land situated within the Bolton Residential Expansion Study. This strategically located parcel offers unparalleled access to major urban centers, making it an ideal spot for businesses seeking growth and visibility. With its prime location directly adjacent to the future Humber Station distribution center, this site enhances logistical advantages and attracts potential partnerships. The accessible transportation infrastructure includes Highway 50, which facilitates quick access to regional markets, Highway 427 and future Highway 413 for easy connections to key transportation routes, and local roads that ensure seamless navigation for employees and clients alike. Positioned in a rapidly developing area, this land is perfect for businesses looking to capitalize on the ongoing expansion in Bolton, while the proximity to urban centers enhances visibility and customer reach. Don't miss this rare opportunity to invest in a location that promises growth and connectivity! (id:50787)
RE/MAX West Realty Inc.
40 Szollosy Circle
Hamilton, Ontario
Introducing a stunning 2-Bedroom, 1-Bathroom Bungalow in the highly sought-after gated 55+ community of St. Elizabeth Village. This home offers the perfect blend of modern style and comfort, featuring brand new finishes throughout. Step into a bright, airy space with white shaker cabinets, sleek quartz countertops, and luxury vinyl flooring that flows seamlessly through the home. The Kitchen is a chef’s dream, equipped with all-new, never-used appliances, and the Bathroom is a true retreat with a walk-in shower surrounded by elegant tile. New lighting fixtures add a contemporary touch, creating a warm and inviting atmosphere. Designed with both convenience and luxury in mind, this home is perfect for those looking for a quick closing. Whether you’re downsizing or simply seeking a low-maintenance lifestyle, this Bungalow is ready for you to move in and start enjoying. CONDO Fees Incl: Property taxes, water, and all exterior maintenance. Located close to the Village's amenities—including an indoor heated pool, golf simulator, saunas, and gym—you’ll have everything you need right at your doorstep. Don’t miss out on this opportunity to own a brand new, modern home in a vibrant and secure community. (id:50787)
RE/MAX Escarpment Realty Inc.
54 Szollosy Circle
Hamilton, Ontario
Welcome to a beautifully renovated 2-Bedroom plus Den Bungalow in the exclusive 55+ gated community of St. Elizabeth Village. This soon-to-be-completed home offers a blend of modern design and comfortable living. Luxury vinyl flooring extends throughout the home, providing both durability and style. The Kitchen boasts brand-new cabinetry, along with new appliances and fixtures, offering a sleek and functional space for cooking and entertaining. The Bathroom has been thoughtfully updated with a walk-in shower surrounded by elegant tile, creating a spa-like experience in the comfort of your own home. This bungalow is not just about the interior—it’s also about location. Situated close to the Village’s clubhouse, you’ll have easy access to a variety of social activities and events. Additionally, the nearby health centre offers top-notch amenities, including a gym, indoor heated pool, and golf simulator, ensuring you have everything you need to stay active and engaged. CONDO Fees Incl: Property taxes, water, and all exterior maintenance. Don’t miss the chance to enjoy modern living in a community that offers so much more than just a place to live—this is a place to thrive and connect. (id:50787)
RE/MAX Escarpment Realty Inc.
203 - 1001 Sandhurst Circle
Toronto (Agincourt North), Ontario
2,186 Square feet of prime office space in the heart of Agincourt! Great location at the busy corner or Sandhurst & Finch, minutes from Woodside square. Plenty of surface parking. Join fellow tenants such as dentist, Law office, ice cream shop, the Beer Store and many more! Major retailers nearby: Mcdonalds, TD Bank, Dollarama, and Shoppers drug mart. Easy to show. Size is subject to change. (id:50787)
Royal LePage Your Community Realty
38 Gandhi Lane
Markham (Commerce Valley), Ontario
This is parking space for sale. HST is extra (id:50787)
RE/MAX Dynamics Realty
6 Orsi Court
Barrie, Ontario
Tucked away on a tranquil cul-de-sac overlooking a picturesque ravine, this impressive 3,200 sq.ft. brick residence offers an exceptional living experience. The stately two-story exterior exudes curb appeal with its well-manicured landscaping. Step inside and be greeted by bright, living areas adorned with high-end finishes and thoughtful design elements. The gourmet kitchen is a chef's dream, featuring a large island and ample counter space. Relax in the spacious living room or entertain in the separate two dining areas. Offering 4 generously sized bedrooms and 3 bathrooms, including a luxurious primary suite, this home provides comfortable living quarters for the entire family. The primary bedroom is a true retreat with its spa-like ensuite and walk-in closet. Extending your living space outdoors, the backyard is an oasis of tranquility with a large deck overlooking the ravine. Relax and unwind in this serene setting, where the sights and sounds of nature become your personal retreat. Enjoy peaceful mornings or host evening gatherings while taking in the serene natural surroundings. Elevating the luxury experience, this remarkable home boasts a four-car garage with a triple-wide driveway, ensuring ample space for your vehicles and toys. Located in a desirable family-friendly neighbourhood, this stunning home offers a perfect blend of luxury living and natural beauty. Don't miss this incredible opportunity to make it yours (id:50787)
RE/MAX Hallmark Chay Realty Brokerage
#2 - 107 High Street
Georgina (Sutton & Jackson's Point), Ontario
Gorgeous Fully Updated Bright & Spacious Open Concept 1 Bedroom 1 Bath (3Pc) Apartment in the Heart of Sutton! Freshly Painted Walls With All New Flooring, Windows, & Fixtures. This Apartment is Walking Distance to Schools, the Library, and Local Shopping! Just a Short 5-Minute Drive to the Scenic Shores of Lake Simcoe. Located on a Go Transit Route and Only 15 Minutes from HWY 404 for Easy Commuting. (id:50787)
Right At Home Realty
Back - 1542 Bruny Avenue
Pickering (Duffin Heights), Ontario
Bright, Clean & Spacious Studio Apartment on Main Floor, Fully Furnished With Ensuite Bathroom & Private Kitchen. Access To Transit /Go-Train & Easy Commute To 401/407.Minutes To Shopping,Restaurants, Schools, Worship- Places And Pickering Town Center. Tenant Pay 30% of All Utilities. (id:50787)
First Class Realty Inc.
39 Mckeown Street
Thornton, Ontario
This idyllic haven boasts soaring 10ft ceilings on the main floor, while the upper-level features 9ft ceilings and showcases 8ft interior doors throughout adding richness to the home’s aesthetic. Attention to detail is evident in every room with 9” baseboards, crown molding, elegant light fixtures, and upgraded trim and molding work, elevating each space with a touch of sophistication. The main floor showcases an office featuring built in bookshelves and custom cabinetry. A welcoming formal dining room with wainscotting, and custom trim work showcases the meticulous craftmanship which enhances the homes appeal. A butler’s pantry connects you to a timeless custom kitchen with built in appliances including a custom refrigerator with custom panels, gas stove top, built in oven, and an island with quartz waterwall countertops. The expansive eat in area features an impressive wall-to-wall sliding door to your private outdoor entertaining area. The lavish living room features coffered ceiling with pot lights, gas fireplace with a marble backdrop, and custom built-ins. Retreat to your oversized primary suite with a custom walk-in closet. Experience luxury in the beautifully designed 5-piece ensuite bathroom featuring porcelain tiles, spacious stand-alone soaking tub, elegant double sinks, and a frameless glass shower. The upper level showcases three additional bedrooms, including a stunning suite with a dedicated 4-pc ensuite. The two remaining bedrooms are thoughtfully connected by a Jack and Jill 3-piece bathroom. One of these bedrooms boasts impressive 12-foot ceilings, adding an extra touch of grandeur. After savoring the beautifully designed interior, retreat to your tranquil backyard and relax in your hot tub under a custom pergola, overlooking an interlocking patio, and landscape lighting. The covered gazebo features pot lights, an outdoor television, gas fireplace, with stone backdrop perfect for entertaining. This stunning home is ready to welcome you! (id:50787)
RE/MAX Hallmark Chay Realty Brokerage
4599 Fourth Avenue
Niagara Falls, Ontario
Welcome to this charming 3-bedroom, 1-bathroom two-storey home located in the heart of Niagara Falls. The interior has been tastefully updated to ensure modern comfort and appeal, featuring new windows and appliances installed, alongside a contemporary kitchen redesign completed in 2021. The basement foundation was fully waterproofed in 2021, along with drainage improvements around the foundation. In 2024, fresh new ceilings in the kitchen and living room were installed along with a fresh coat of paint was added to the entire home, promising a bright and airy ambiance throughout. Outdoor enthusiasts will love the large deck, perfect for entertaining or quiet relaxation, as well as the expansive fenced-in yard providing ample space for children or pets to play. The property includes a 4-car driveway, accommodating family vehicles or guests with ease. Adding to the family friendly neighbourhood directly across the street is Maple Street Park, residents will enjoy immediate access to green spaces and recreational opportunities. Reach out today for the full list of updates and schedule a viewing to experience all that this home has to offer. (id:50787)
RE/MAX Escarpment Realty Inc
RE/MAX Escarpment Realty Inc.
20, 21 - 681 Yonge Street
Barrie (Painswick South), Ontario
Take advantage of this unique opportunity to acquire two brand-new commercial condo units located on Yonge Street in the thriving South East end of Barrie. These pristine units provide 1,452 square feet of customizable space, perfectly positioned near the Barrie South GO station, Hwy 400, and essential arterial roads for optimal visibility and accessibility. Each unit features pedestrian exits and benefits from corner exposure at a busy intersection.Currently unoccupied, these units allow you to tailor the interiors to suit your specific business requirements. They are set in a Mixed-Use Corridor (MU2) zoning area, making them suitable for a wide range of businesses, including medical and wellness practices, legal and real estate offices, as well as cafes, bakeries and fast food. The presence of established commercial tenants like a dental office and a veterinary clinic enhances the location's appeal. **EXTRAS** Situated in a rapidly growing neighbourhood with new homes and shopping plazas, these units provide a prime opportunity for businesses targeting high traffic and a dynamic community. (id:50787)
RE/MAX Gordon Group Realty
131 Highlands Boulevard
Cavan Monaghan (Cavan Twp), Ontario
Luxurious 4 Bedrooms 4 Bathrooms 2 Car Tandem Garage Stunning Executive Home Situated On A Premium 52x132Ft Private Ravine Lot That Offers Peace & Tranquility In the Family Friendly Town Of Mill Brook. This Specular Home With Stone & Brick Facade Boasts Approx 3500 Sq Ft Above Grade With An Open Concept Layout, 9 ft Ceilings On The Main Floor, Pot Lights T/Out, Main Floor Office, Engineered Hardwood Flooring, 7 Inch Custom Baseboards, Large Eat-In Custom Kitchen With Brand New S/S Appliances, Quartz Backsplash/ Counters & Centre Island, Elegant Oversized Formal Dining Room, W/I Closet In Primary Bedroom 5Pc Ensuite W Soaker Tub, Large Bedrooms One With Jack & Jill Bath And Another With Ensuite Bath. Tons Of Natural Light! Truly A Must see! Right Across The Street From The Millbrook Community Centre And Minutes From 115 Highway. 20 Mins To Cham Shan Buddhist Temple (largest Temple Outside Of China) Truly A Must See!! (id:50787)
RE/MAX Experts












