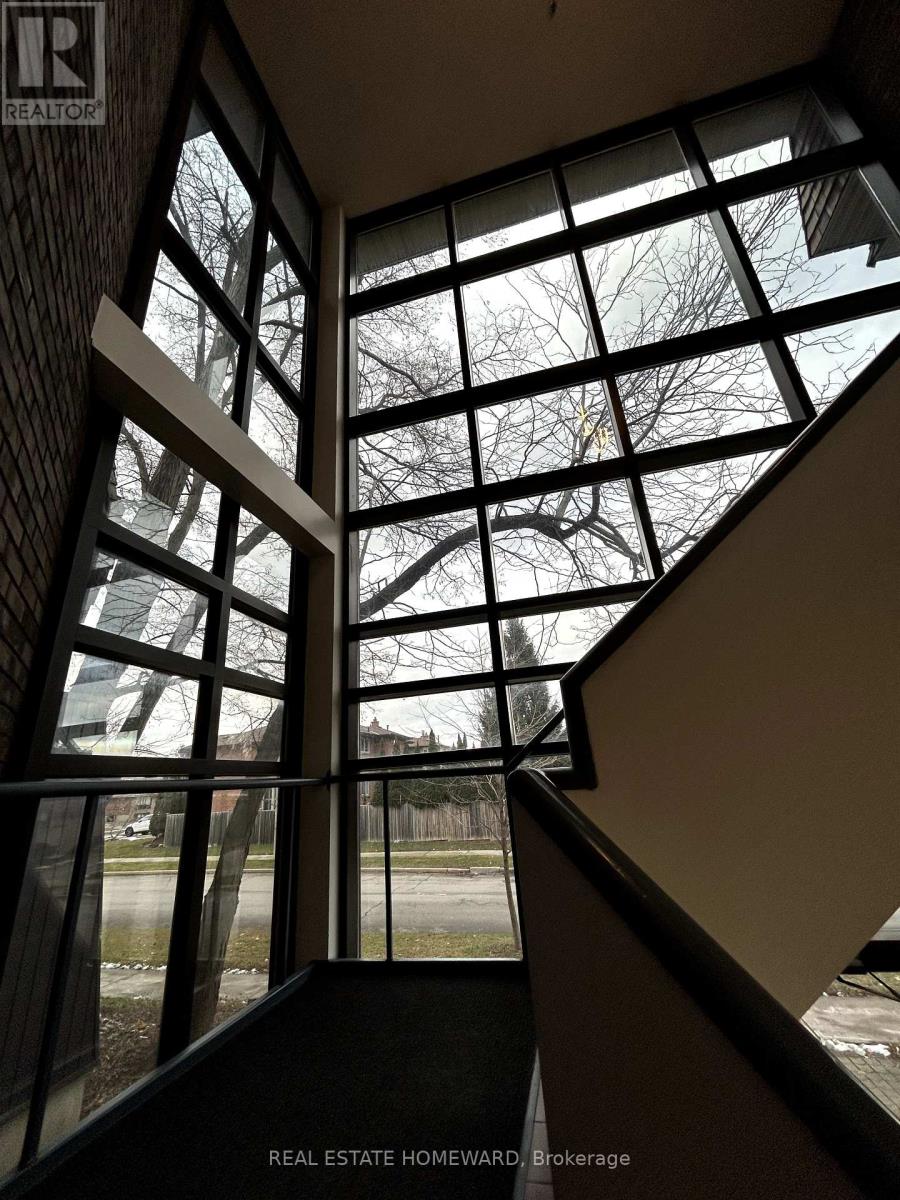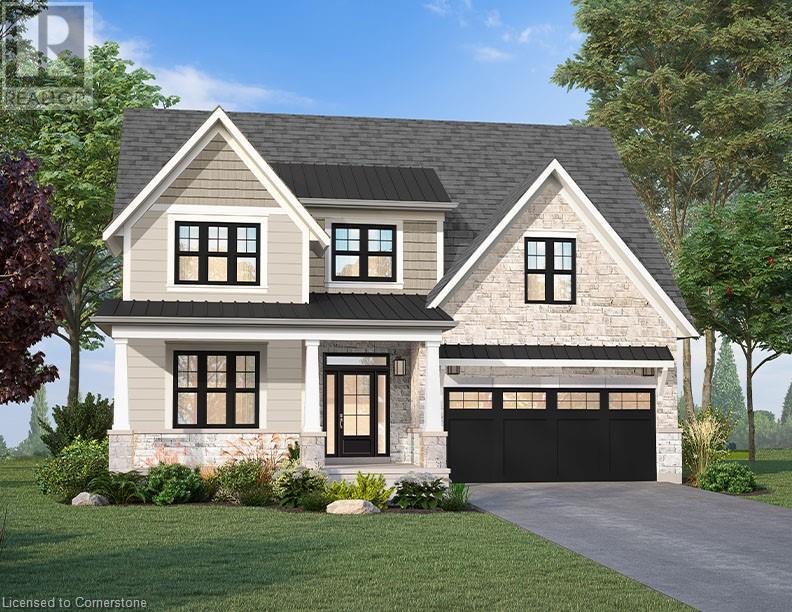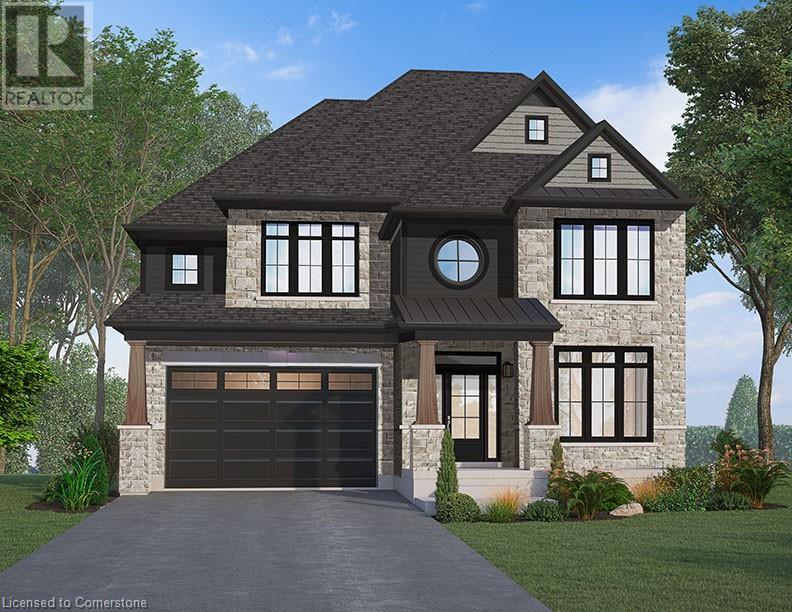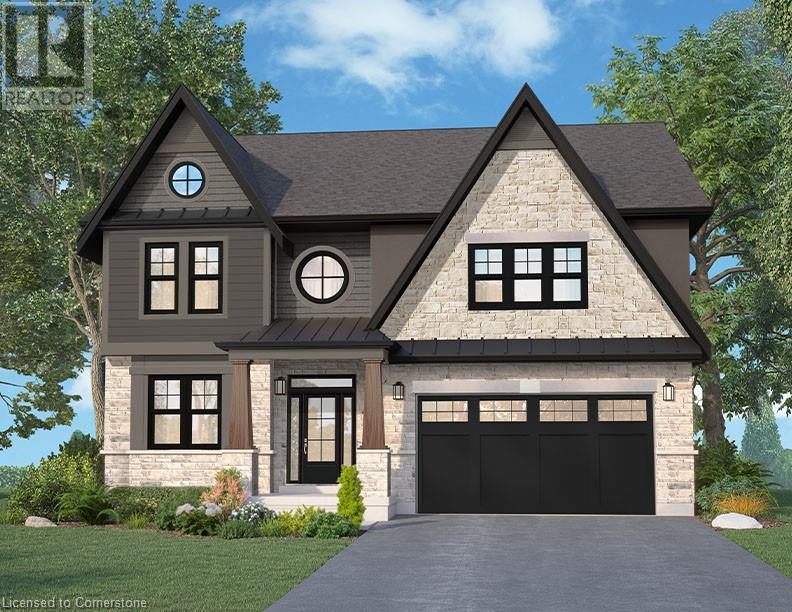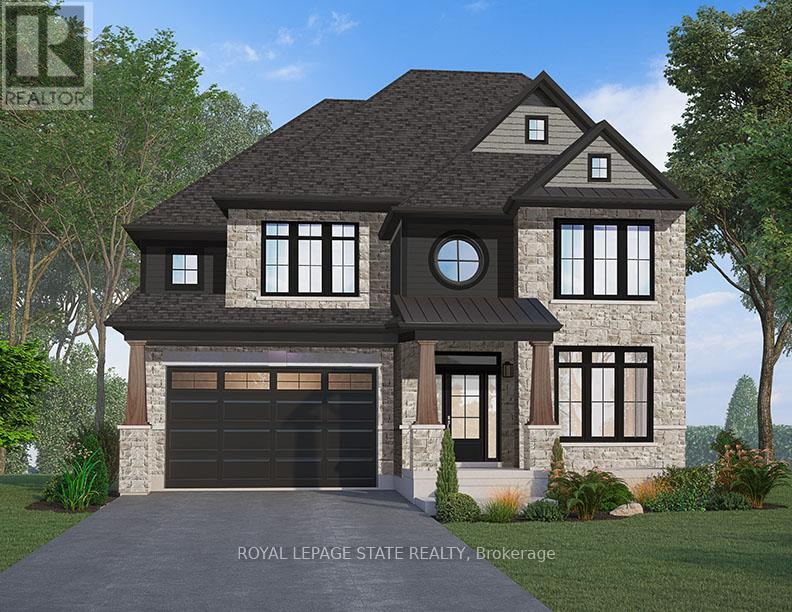104 - 15 Hove Street
Toronto (Bathurst Manor), Ontario
Freestanding building directly behind Bathurst Sheppard Plaza with anchor tenants Metro, Starbucks and Shoppers. High ceilings and floor to ceiling windows. Abundance of parking available, a rare find. Also steps away from TTC and right in the middle of thriving family-friendly neighbourhood of Bathurst Manor. Excellent opportunity to establish or extend a successful retail service, like gym, spa, school. Handicapped accessible and elevator on site. Up to 21,000 sq ft available, divisible. Prefer tenants seeking 4000 sq ft and up. TMI, utilities and HST extra. (id:50787)
Real Estate Homeward
105 - 15 Hove Street
Toronto (Bathurst Manor), Ontario
Freestanding building directly behind Bathurst Sheppard Plaza with anchor tenants Metro, Starbucks and Shoppers. High ceilings and floor to ceiling windows. Abundance of parking available, a rare find. Also steps away from TTC and right in the middle of thriving family-friendly neighbourhood of Bathurst Manor. Excellent opportunity to establish or extend a successful medical or dental practice. Handicapped accessible and elevator on site. Up to 21,000 sq ft available, divisible. Prefer tenants seeking 4000 sq ft and up. TMI, utilities and HST extra. (id:50787)
Real Estate Homeward
103 - 15 Hove Street
Toronto (Bathurst Manor), Ontario
Freestanding building directly behind Bathurst Sheppard Plaza with anchor tenants Metro, Starbucks and Shoppers. High ceilings and floor to ceiling windows. Abundance of parking available, a rare find. Also steps away from TTC and right in the middle of thriving family-friendly neighbourhood of Bathurst Manor. Excellent opportunity to establish or extend a successful service, like gym, daycare, spa, school, college. Handicapped accessible and elevator on site. Up to 21,000 sq ft available, divisible. Prefer tenants seeking 4000 sq ft and up. TMI, utilities and HST extra. (id:50787)
Real Estate Homeward
100 Watershore Drive Unit# Lot 2
Stoney Creek, Ontario
Welcome to The Residences at Watershore, a stunning new lakeside community in Stoney Creek, just steps from Lake Ontario. With over $80,000 in upgrades included, these homes feature 9' ceilings and large windows, creating bright, open-concept spaces perfect for relaxing, entertaining, and enjoying scenic views. The Birch bungaloft model offers 2,704 sq ft of thoughtfully designed living space. This 4-bedroom, 3-bath home includes a spacious main floor with an open living, dining, and kitchen area leading to a covered back deck. The primary bedroom, with a walk-in closet and luxury ensuite, is conveniently located on the main floor, along with a second bedroom/den and laundry. The second floor includes 3 additional bedrooms, a bathroom, optional laundry, and extra storage. Close to highways, shopping, and amenities, this waterside oasis is ideal for your dream lifestyle. This site is under construction, Closings are scheduled one year from purchase. Note: Photos are artist renderings and may not reflect the exact layout. (id:50787)
Royal LePage State Realty
100 Watershore Drive Unit# Lot 2
Stoney Creek, Ontario
Welcome to The Residences at Watershore, a stunning new lakeside community in Stoney Creek, just steps from Lake Ontario. With over $80,000 in upgrades included, these homes feature 9' ceilings and large windows, creating bright, open-concept spaces perfect for relaxing, entertaining, and enjoying scenic views. The Elm model offers 2,690 sq ft of thoughtfully designed living space. This 4-bedroom, 3-bath home includes a spacious main floor with an open concept living to include the living room, dining area,a large kitchen with pantry, plus a powder room and den! The second floor holds the primary bedroom with 2 walk-in closets and luxury ensuite, 2 more large bedrooms, 5-piece bathroom and laundry room. Close to highways, shopping, and amenities, this waterside oasis is ideal for your dream lifestyle. This site is under construction, Closings are scheduled one year from purchase. Note: Photos are artist renderings and may not reflect the exact layout. (id:50787)
Royal LePage State Realty
100 Watershore Drive Unit# Lot 2
Stoney Creek, Ontario
Welcome to The Residences at Watershore, a stunning new lakeside community in Stoney Creek, just steps from Lake Ontario. With over $80,000 in upgrades included, these homes feature 9' ceilings and large windows, creating bright, open-concept spaces perfect for relaxing, entertaining, and enjoying scenic views. The Laurel model offers 3,620 sq ft of thoughtfully designed living space. This 4-bedroom, 4-bath home includes a spacious main floor with an open concept living to include the living room, dining area leading to the covered back deck, a large kitchen with oversized island and walk-in pantry- not to mention a mud room, powder room, and a den! The second floor holds the primary bedroom with a walk-in closet and luxury ensuite, 3 more large bedrooms, 2 additional bathrooms, and laundry room. Close to highways, shopping, and amenities, this waterside oasis is ideal for your dream lifestyle. This site is under construction, Closings are scheduled one year from purchase. Note: Photos are artist renderings and may not reflect the exact layout. (id:50787)
Royal LePage State Realty
436139 4th Line
Melancthon, Ontario
Welcome to this Rural Haven nestled on a 2 acre Lot in Beautiful Melanchthon Township. This Property is situated in a peaceful countryside setting, yet just a short drive to Shelburne; offering you the best of both worlds. What make this property truly unique is that it has a meticulously maintained 2-Storey, 3-bedroom, 2-bathroom Main House with a the possibility of a Separate in-law suite. Experience the joys of outdoor living on the expansive wrap-around deck on the Main House, where you can soak in the sights and sounds of nature or host memorable gatherings with loved ones. The sprawling lawn provides plenty of space for recreation and gardening enthusiasts alike. This property features numerous recent upgrades! Step inside the Main House and discover a thoughtfully designed layout, where comfort meets functionality. The Kitchen, the heart of the home, is a chef's delight, featuring an Eat-in Island, ample counter space, modern appliances, and abundance of storage. You need to see this home in person to Appreciate all of the amazing Features it Offers! Enjoy the tranquility of rural living in this Updated Modern Home that feels like home as soon as you walk in the door! Don't miss your chance at this incredible home! (id:50787)
Mccarthy Realty
Lot 2 - 100 Watershore Drive
Hamilton (Stoney Creek), Ontario
Welcome to The Residences at Watershore, a stunning new lakeside community in Stoney Creek, just steps from Lake Ontario. With over $80,000 in upgrades included, these homes feature 9' ceilings and large windows, creating bright, open-concept spaces perfect for relaxing, entertaining, and enjoying scenic views. The Laurel model offers 3,620 sq ft of thoughtfully designed living space. This 4-bedroom, 4-bath home includes a spacious main floor with an open concept living to include the living room, dining area leading to the covered back deck, a large kitchen with oversized island and walk-in pantry- not to mention a mud room, powder room, and a den! The second floor holds the primary bedroom with a walk-in closet and luxury ensuite, 3 more large bedrooms, 2 additional bathrooms, and laundry room. Close to highways, shopping, and amenities, this waterside oasis is ideal for your dream lifestyle. This site is under construction, Closings are scheduled one year from purchase. Note: Photos are artist renderings and may not reflect the exact layout. (id:50787)
Royal LePage State Realty
Lot 2 - 100 Watershore Drive
Hamilton (Stoney Creek), Ontario
Welcome to The Residences at Watershore, a stunning new lakeside community in Stoney Creek, just steps from Lake Ontario. With over $80,000 in upgrades included, these homes feature 9' ceilings and large windows, creating bright, open-concept spaces perfect for relaxing, entertaining, and enjoying scenic views. The Elm model offers 2,690 sq ft of thoughtfully designed living space. This 4-bedroom, 3-bath home includes a spacious main floor with an open concept living to include the living room, dining area,a large kitchen with pantry, plus a powder room and den! The second floor holds the primary bedroom with 2 walk-in closets and luxury ensuite, 2 more large bedrooms, 5-piece bathroom and laundry room. Close to highways, shopping, and amenities, this waterside oasis is ideal for your dream lifestyle. This site is under construction, Closings are scheduled one year from purchase. Note: Photos are artist renderings and may not reflect the exact layout. (id:50787)
Royal LePage State Realty
Lot 2 - 100 Watershore Drive
Hamilton (Stoney Creek), Ontario
Welcome to The Residences at Watershore, a stunning new lakeside community in Stoney Creek, just steps from Lake Ontario. With over $80,000 in upgrades included, these homes feature 9' ceilings and large windows, creating bright, open-concept spaces perfect for relaxing, entertaining, and enjoying scenic views. The Birch bungaloft model offers 2,704 sq ft of thoughtfully designed living space. This 4-bedroom, 3-bath home includes a spacious main floor with an open living, dining, and kitchen area leading to a covered back deck. The primary bedroom, with a walk-in closet and luxury ensuite, is conveniently located on the main floor, along with a second bedroom/den and laundry. The second floor includes 3 additional bedrooms, a bathroom, optional laundry, and extra storage. Close to highways, shopping, and amenities, this waterside oasis is ideal for your dream lifestyle. This site is under construction, Closings are scheduled one year from purchase. Note: Photos are artist renderings and may not reflect the exact layout. (id:50787)
Royal LePage State Realty
83 Watson Crescent
Brampton (Brampton East), Ontario
Welcome to 83 Watson Crescent, located on one of the most desirable streets in the prestigious Brampton East Community of Brampton. This charming 3+1 bedroom backsplit home offers a fantastic combination of curb appeal, functionality, and endless possibilities. The upper level features three spacious bedrooms and a full washroom, all filled with natural light. The finished lower level includes a cozy family room, an additional bedroom, and another full washroom offering excellent potential for creating an in-law suite or separate living area. The private backyard provides a serene space to relax or entertain. Nestled on a premium 50' x 100'lot with parking for 4 cars on the driveway, this home is conveniently located close to schools, parks, shopping, and transit. With so much potential to make it your dream home. (id:50787)
RE/MAX President Realty
133 Alexander Lawrie Avenue
Markham (Wismer), Ontario
Welcome to 133 Alexander Lawrie Ave, a stunning detached home back on ravine is nestled in the desirable Markham community Wismer at Bur Oak Ave and McCowan Rd. With 4 spacious bedrooms this spacious property boasts a cozy fireplace, offering the perfect blend of comfort and elegance. A beautifully finished basement, providing ample living and entertaining space. The home is located within the boundaries of top-rated schools, including Fred Varley Public School and Bur Oak Secondary, making it ideal for families. Situated minutes away from parks, transit, and local amenities, this property combines a prime location with exceptional features. (id:50787)
RE/MAX Partners Realty Inc.


