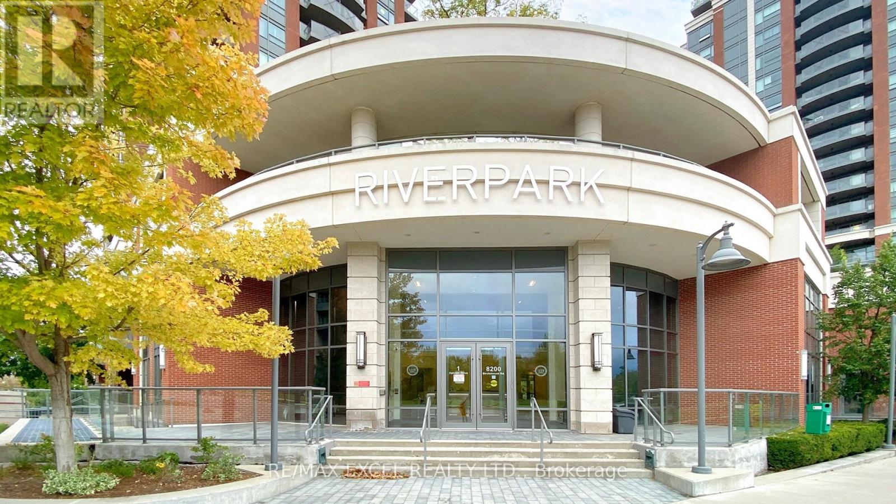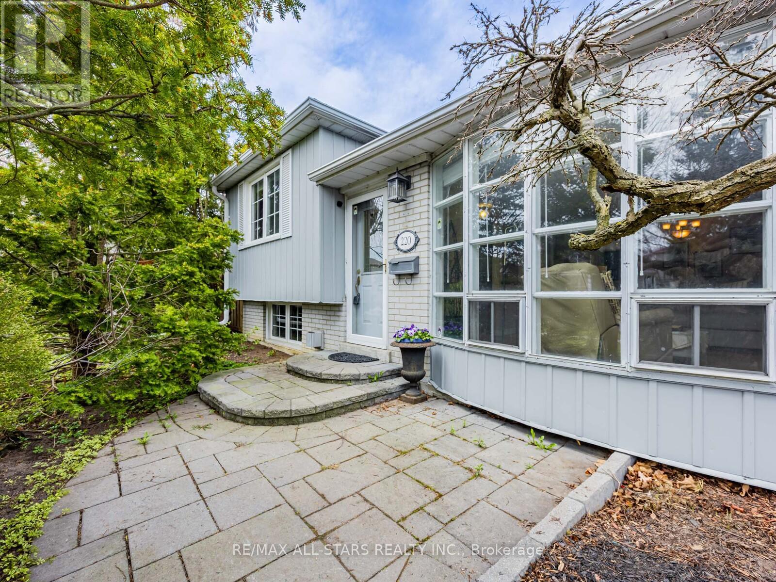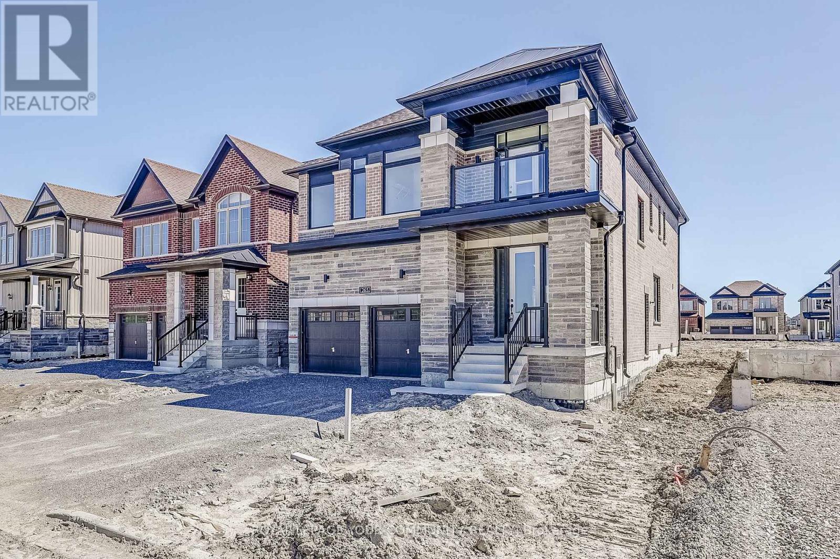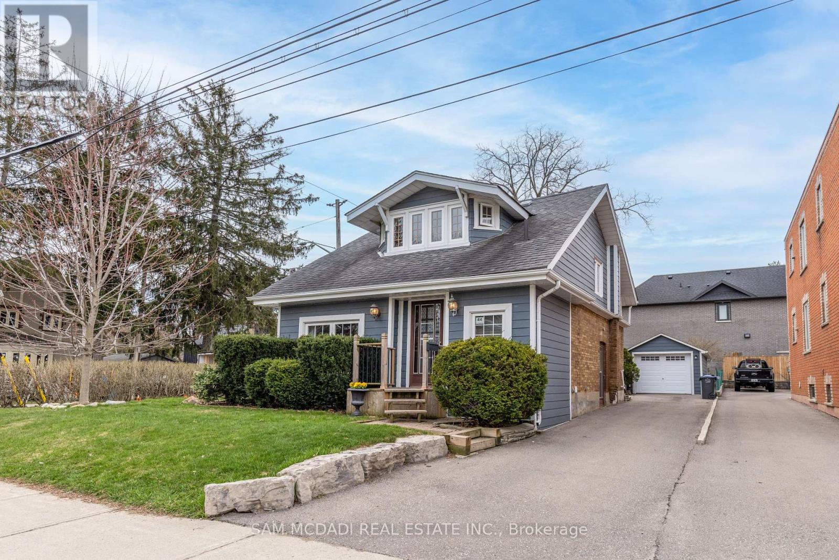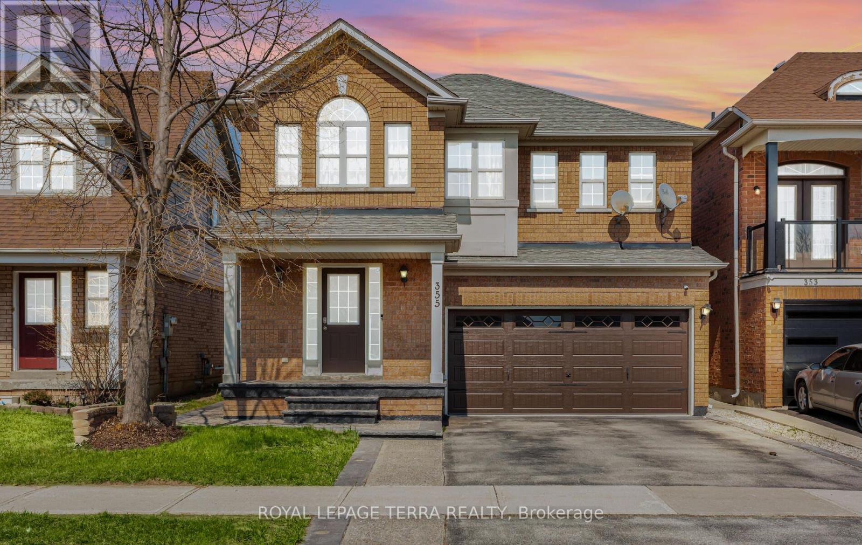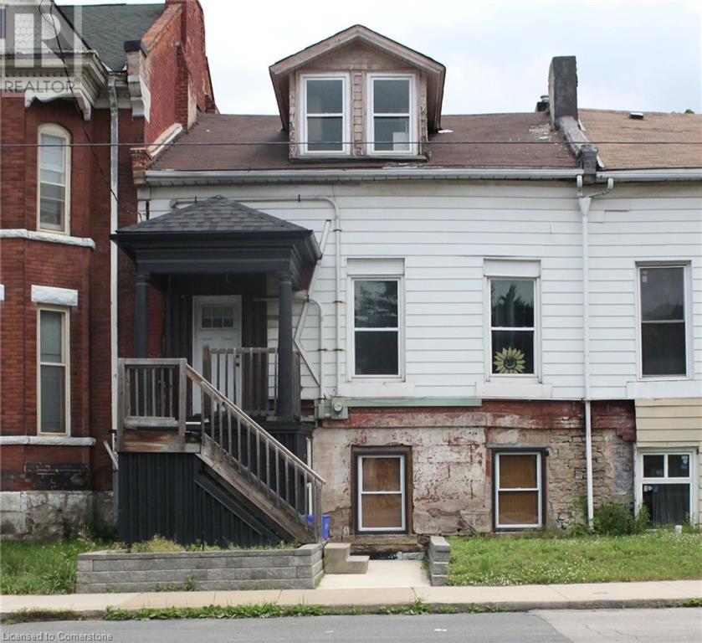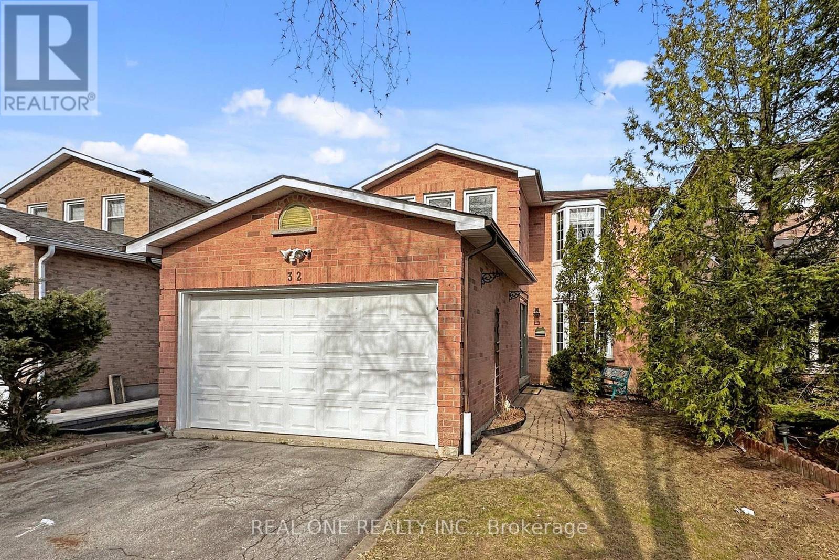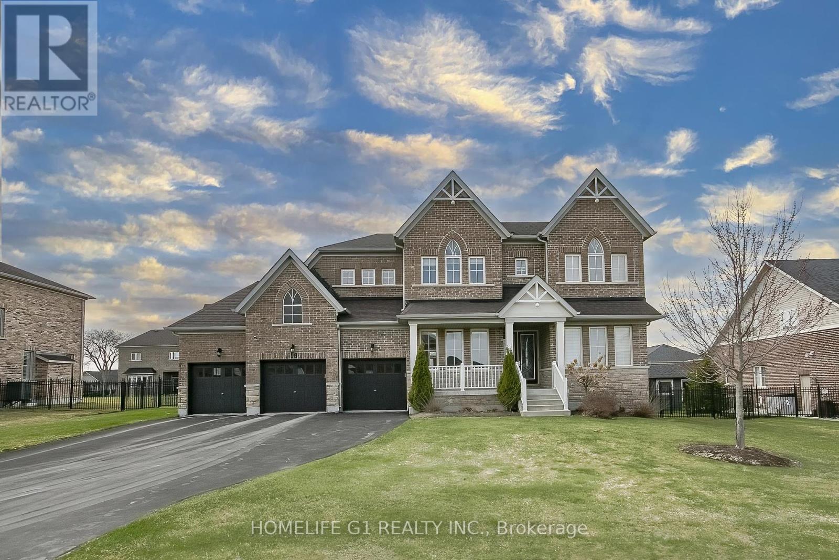1210 - 1 Uptown Drive
Markham (Unionville), Ontario
Fantastic Chance To Own A 1+1 Size But Pay Only For 1 Bedroom Unit Price! Fully Renovated With New And Trendy Wood Floor; Kitchen Quartz Counter With Harrinbone Laid Backsplash; New Washroom Wall Design; New Range Hood; Whole Unit New Pain With Artictic Effect! Unbeatable Layout With Super Large Living/Dining Room With Flexibility Of Having Office/Den/Dining. Enjoy Almost 600Sf Plus Balcony On The 12 Floor With Unobstructed East Facing Views And Lots Of Sun Light! Unbeatable Location In Downtown Markham With Close Proximity To All Amenities Such As Cineplex, Go Station, York University, Panam Centre, Shopping Stores, Restaurants, Greceries, 407 Etc.. 24 Hr Concierge And Full Amenities. Indoor Pool, Exercise Room, Rec Room, Library, Guest Suites. (id:50787)
RE/MAX Excel Realty Ltd.
220 Catalina Drive
Toronto (Guildwood), Ontario
Welcome to Guildwood Village! This well maintained, south facing, warm and cozy home is waiting for its next new family. The main floor features gleaming hardwood floors, large bright windows, and an impressive open concept kitchen with marble island & counter. The kitchen also has a convenient side entrance from the driveway for easy unloading plus a separate pantry and combined family room with a walk out to the backyard oasis. Enjoy this summer to the fullest with a large 16' x 32' heated pool, gazebo lounge area, dining area, mini side yard for storage, two sheds, perennials and greenery. The basement boasts a large recreation room with above grade windows, fireplace and extra storage. Take a 10 minute stroll over to 24 hour TTC, splash pad, parks, tennis, local plaza with grocery store, restaurants, and other amenities. You're also only a 20 minute walk to the GO Train, Guild Inn & Gardens over looking Lake Ontario, Beach, Walking Trails and more. Don't forget, it's located in the highly rated Elizabeth Simcoe Junior Public School district, currently Jk - Grade 6 (soon to be up to Grade 8) and Sir Wilfrid Laurier Collegiate with International Baccalaureate IB program. Home inspection available upon request! (id:50787)
RE/MAX All-Stars Realty Inc.
122 Wharncliffe Road S
London South (South F), Ontario
Looking for a turnkey opportunity in the thriving beauty industry? This fully operational unisex salon and spa offers a seamless entry into ownership with minimal hands-on management required. Ideally located on a busy main road with excellent visibility-right near a Tim Hortons-this business benefits from consistent foot traffic and high exposure. The recently renovated interior boasts a sleek, modern design, featuring three open styling stations and a private enclosed station thoughtfully designed for clients who wear hijab or anyone seeking extra privacy. A spacious basement provides ample storage for supplies, helping maintain an organized and clutter-free main floor. The salon operates under a subcontractor model, where professionals bring their own clients, eliminating the need for employees, reducing overhead, and creating a reliable stream of passive income through revenue sharing. Fully stocked with inventory and equipment, the business is ready to run from day one. The current owner will provide comprehensive training, including operational guidance, client management strategies, and sourcing of high-quality supplies. A loyal client base is included in the sale, offering immediate revenue potential. With its premium location, inclusive setup, and proven income model, this business is ideal for both seasoned industry professionals and investors seeking alow-maintenance, profitable venture. Don't miss out on this rare opportunity to own a growing salon and spa in a high-demand area. VERY LOW RENT AND SALON IS IN SUBLEASED PLACE (id:50787)
Royal LePage Real Estate Services Ltd.
27 - 15 Blacklock Street
Cambridge, Ontario
This Corner Unit Townhouse Has Extra Windows Allowing An Abundance Of Light To Enter The Home. Zebra Blinds Throughout.A Perfect Place For Everybody To Relax. The Family Will Enjoy The Main Level Open Concept Living Room, Dinning Area And Kitchen That Includes An Island With Extended Counter For Stools.Retreat To The Master Bedroom That Features A Double Sink And Soaker Tub In The Ensuite Bathroom Plus A Large Walk In Closet. Laundry Room Upstairs With Tub!With Excellent Local Schools Near By, Your Kids Will Get A Great Education.There's Plenty To Do In The Neighbourhood With Domm And Mourva Rouse Park Within Less Than A 15 Mins Walk. With a 10 Min Walk To Transit It Is Easy For Everyone To Get Around. Help Is Always Close By With Facilities Near By That Include A Hospital, A Police Station, And A Fire Station Within 2.5kms.Need A Fully Furnished Option? No Problem, Just Let Us Know And We Can Discuss The Option. (id:50787)
Century 21 Millennium Inc.
265 Flavelle Way
Smith-Ennismore-Lakefield (Lakefield), Ontario
Welcome to 265 Flavelle Way! Brand new, never lived in Homewood Model situated in highly sough after "Natures Edge". Proudly Boasting 3000+ sqft of luxury living with Thousands Spent on Upgrades everything from Flooring to Countertops! This home is a must see and truly the jewel of the community! Highly regarded and in demand school district, proximity to the hospital, the TransCanada Trail and Jackson Park, perfect for hiking, cross-country cycling and skiing. (id:50787)
Royal LePage Your Community Realty
8 - 3045 Gladeside Avenue
Oakville (Go Glenorchy), Ontario
Beautiful 3+1 bedrooms, 3+1 bathrooms 2 storey townhome in a perfect location. 2,194sqft of finished living space. This sun drenched home backs onto the ravine and pond. Quiet and tranquil. Freshly painted. All brand new carpet. The main floor features the open concept living room with pot lights, a gorgeous white kitchen with stainless steel appliances, hexagon tile backsplash and a breakfast bar. Just off the kitchen is the spacious breakfast area. The 2nd floor features the sizeable primary bedroom with a 5 piece ensuite. Two other great sized bedrooms (one big enough for two beds) and the main bathroom finish off this floor. The finished basement provides even more living space. Featuring a rec room / kids hangout area, additional bedroom and a full bathroom. This home backs on to Gladeside pond. Perfect for spending warm days with your family and pets. This home features 3 parking spots. 1 garage + 2 driveway. Walking distance to Sixteen Mile Sports Complex community centre featuring all sorts of activities. Also walking distance to great schools and parks as well as the Fortions plaza with shops, restaurants, banks and more! Minutes to HWY 407. What's not to like?! (id:50787)
Royal LePage Real Estate Services Ltd.
44 Mississauga Road N
Mississauga (Port Credit), Ontario
Welcome to 44 Mississauga Road North A Rare Opportunity in the Heart of Port Credit! Proudly presenting this timeless, character-rich home situated on a stunning 50 x 120 ft corner lot in the highly desirable Port Credit Village where charm, community, and convenience meet. From the moment you arrive, you'll appreciate the classic curb appeal and the warmth of this beautifully preserved property. Featuring original natural wood detailing, this home exudes character throughout a true testament to quality craftsmanship and pride of ownership. The interior boasts original hardwood floors, bright and generously sized bedrooms, an ideal floor plan, and three recently updated bathrooms and modernized windows, offering comfort while preserving its timeless feel. This spotless home is move-in ready but also offers incredible potential to personalize or expand. The detached garage and spacious backyard provide additional flexibility, whether you're envisioning a garden oasis, a studio, or a future addition. All of this, just steps from Lake Ontario, lush parks, scenic trails, and everything Port Credit has to offer including shops, dining, great schools, and easy access to the GO Station and major highways. Whether you're an end-user, investor, or builder, this is a rare opportunity to secure a prime piece of real estate in one of Mississauga's most iconic neighborhoods. Don't miss out on this truly special property 44 Mississauga Road North is more than a home; it's a lifestyle. (id:50787)
Sam Mcdadi Real Estate Inc.
21 Cedarbrook Road
Brampton (Sandringham-Wellington), Ontario
21 Cedarbrook Road shows so good, pristine clean, professionally painted. This adorable home offers 3 practical bedrooms. The primary bedroom offers greenbelt views, with a spacious walk in closet and a luxury 4 pc ensuite with a roman tub and separate shower Fantastic kitchen with a breakfast bar opens to breakfast area. Modern appliances,laminate floors in this open concept living and dining combo. Walk out to the deck from the breakfast area. Access to the garage from the home. Upstairs laundry, tankless water heater(owned) close to all amenities, schools, shopping, transit and highways. Shows wow!!! Thank you for showing. (id:50787)
RE/MAX Realty Services Inc.
413 - 35 Kingsbridge Garden Circle
Mississauga (Hurontario), Ontario
Residents indulge in the ambiance of five-star resort-style amenities, including a recreation center, an indoor heated pool, a fitness center, a bowling alley, a serene library, a golf center, and outdoor tennis and squash courts along with Beautifully landscaped grounds and much more. The elegance of the Party room will make your experience unforgettable. With nearby shopping and dining options, plus private guest rooms for visitors ,this condo combines luxury with convenience. (id:50787)
Royal LePage Signature Realty
848 King Road
Burlington (Lasalle), Ontario
This well-maintained detached bungalow in Burlington's desirable Aldershot neighbourhood offers a combination of comfort, space, and versatility. With over 2,100 sqft of living space on the main floor, including three generously sized bedrooms, 3pc ensuite, 3pc bathroom, a formal dining room, living room with gas fireplace, and a bright family room, there's plenty of room to enjoy as is or personalize to your taste. Multiple entrances to the lower level open up flexible living options, including the potential for an in-law or basement suite. A large double car garage with inside entry adds convenience and ample storage. The basement features a large rec room and a workshop area that could be reimagined as additional living space with a powder room, and space for a kitchen area. Set back from the road with ample parking, a fully fenced backyard, and mature trees, this home is ideal for a variety of lifestyles. Convenient access to major highways, Aldershot GO Station, Mapleview Shopping Centre, grocery stores, public transit, schools, Burlington Golf & Country Club, and just minutes from the waterfront and downtown Burlington. A solid home in a great neighbourhood with endless potential to make it your own. (id:50787)
Royal LePage Burloak Real Estate Services
355 Edenbrook Hill Drive
Brampton (Fletcher's Meadow), Ontario
**So Many Reasons To Love This Home**.This Immaculately Kept Detached House Has Bright, Spacious 4 + 2 Bedroom , 4 Washroom & Master Bedroom Comes With 4Pc Ensuite. The Main Level Showcases Living/ Dining & Sun Filled Spacious Family Room.**Soaring High Impressive Ceiling On M/Floor & Floor To Ceiling Large Windows ** Not Yet Finished** This House Offers Spacious Finished Basement With 2 Bedroom, 1 Washroom & Rec Room, Spacious Partial Finished Kitchen Offers Ample Potential For Future Expansion With Separate Entrance To Basement. Backyard With Ample Space For You To Enjoy BBQ Nights With Family & Friends. **Pot-Lights ,S/S Appliances In Kitchen (2023), Upgraded Kitchen ** Wide Driveway Offers Parking For 4 & The List Goes On...This Location Offers The Homeowner A Perfect Balance Of Closeness To Recreation Centre , Major Transit ,Schools & Offers Quietness Of A Community Built Around A Desirable Neighborhood Of Fletcher's Meadow.**Shows 10/10 !!Come See For Yourself If This Is Your Next Home!! (id:50787)
Royal LePage Terra Realty
107 Wellington Street S
Hamilton, Ontario
Possibility abounds in this legal triplex nestled into the heart of Hamiltons Corktown Neighbourhood. Weather your an investor, renovator or just wanting to and your own style to a blank palette, this is the perfect property for you. With over 2300 sqft of living space spread amongst the 3 units, a large double car garage and 3 additional parking spaces all this needs is some TLC to make it the income property of your dreams. (id:50787)
Certainli Realty Inc.
32 Adrian Crescent
Markham (Raymerville), Ontario
Beautifully upgraded double garage home offering 3 + 2 generously sized bedrooms and 5 bathrooms. Recently renovated, featuring an updated kitchen (2023) with solid hardwood cabinets, quartz countertop/backsplash, new stainless steel appliances, and a premium range hood. New tiles on 1st floor from entrance to kitchen. Smooth ceilings and pot lights on the 1st and 2nd floor hallway. Updated powder room and bathrooms on 2nd floor. Finished basement with separate entrance, two bedrooms with ensuites, and kitchen area. Backyard is perfect for outdoor gatherings, boasting two large decks. New Roof (2023), AC/Heat Pump (2023), and Furnace (2022). No sidewalk. Walking distance to Top Ranked Schools and amenities: Markville Secondary School, Markville Mall, Supermarkets, Restaurants, Centennial Go Train Station, Community Centre, and Hwy 407.Don't miss your opportunity to own this move-in ready home in a highly sought after neighbourhood! ** This is a linked property.** (id:50787)
Real One Realty Inc.
Upper - 2650 Victoria Park Avenue
Toronto (Pleasant View), Ontario
4-Bedroom Detached House Main Floor for Rent. House Features: Spacious and comfortable 4-bedroom detached home Modern kitchen with stainless steel appliances Large-capacity refrigerator & stove. Rental Details: Tenant responsible for 50% of utility costs Includes 2 Driving parking spaces. Prime In High Demand North York Sheppard/Victoria Park Area location. Front door TTC, Connecting to Don Mills Station. Close to Fairview Mall, Library, Supermarkets T.N.T, Food Basics etc. 401/404/DVP. Banks, Hospital, Close to elementary & high schools, library, community Center& shopping mall Near Seneca College & Fairview Mall and much more. (id:50787)
Aimhome Realty Inc.
1005 - 284 Bloor Street W
Toronto (Annex), Ontario
Welcome To The St George Mews! This Quiet Boutique Building Is Located In The Heart Of The Prestigious Annex neighborhood! Living At The Residences Of St. George Mews Guarantees Peace Of Mind With A String Commitment To Privacy, Safety And Upkeep. This FULLY RENOVATED open concept 1+Den boasts New Electrical, Smooth 9.5 ceilings, Light sensor Pot Lights, NEW laminate and ceramic flooring, Luxurious Walk-in Porcelain and Glass Shower, All NEW appliances. Only Steps To St George Subway, U Of T, Yorkville, Queens Park, The ROM, AGO, Shopping, Restaurants, And Nightlife. Amenities Include A Gym, Meeting Room, Library, Craft Room, Party Room as well as BBQ Terrace Great for entertainment of larger gatherings. (id:50787)
Royal LePage Signature Realty
Lower - 2650 Victoria Park Avenue
Toronto (Pleasant View), Ontario
Spacious Detached Bungalow 5 bedroom Basement In The Highly Desired Pleasant View Community! The Tenants Have Own Kitchen, 3 Bathrooms, and Side Door Entrance to the Basement. Tenant responsible for 50% of utility costs Includes 2 Driving parking spaces. Prime In High Demand North York Sheppard/Victoria Park Area location. Front door TTC, Connecting to Don Mills Station. Close to Fairview Mall, Library, Supermarkets T.N.T, Food Basics etc. 401/404/DVP. Banks, Hospital, Close to elementary & high schools, library, community Center& shopping mall Near Seneca College & Fairview Mall and much more. (id:50787)
Aimhome Realty Inc.
49 Pumpkin Corner Crescent
Barrie, Ontario
This classy 2-bedroom, 2-bath townhouse is located in a friendly south end neighbourhood, just moments away from schools, shopping, parks, and transit options. Step inside this stylish and thoughtfully designed unit, featuring premium laminate flooring throughout and a bright, open-concept main level complete with a convenient 2-piece bath, stone countertops, 7' kitchen island and expansive windows that fill the space with natural light. The upper level boasts a spacious primary bedroom with semi-ensuite access, a second cozy bedroom, and the convenience of upper-level laundry. The lower level provides direct garage access and offers an unfinished bonus space that leads out to the rear yard—perfect for your customization. With over $30,000 spent on upgrades, this home has all the modern touches you desire. Plus, a quick closing is available! Don't miss this incredible opportunity—schedule your viewing today! (id:50787)
Royal LePage First Contact Realty Brokerage
22 Arch Brown Court
Barrie, Ontario
Welcome to 22 Arch Brown Court, a well-maintained two-storey link home nestled in Barrie’s desirable East Bayfield family friendly neighbourhood. This solid brick home offers over 2,600 square feet of finished living space, including a fully finished walk-out basement with in-law suite potential—perfect for extended family or added privacy. The main floor features a bright and practical open concept layout with a gas fireplace in the living room, an eat-in kitchen with plenty of storage, and a dining area that walks out to a private deck overlooking the backyard. Upstairs, you'll find three generously sized bedrooms, including a primary bedroom with a walk-in closet and a semi-ensuite access. Laundry is conveniently located on the upper level, making day-to-day living a little easier. Downstairs, the walk-out basement adds flexibility with a fourth bedroom, a second kitchen, full bathroom, and family room, all with its own entrance to the backyard—ideal for multigenerational living or guests. The home sits on an irregularly shaped lot that offers more backyard space than you'd expect, with plenty of room to garden, play, or relax. Located just minutes from Terry Fox Elementary School and Sister Catherine Donnelly Catholic School, with the East Bayfield Community Centre nearby for year-round activities. Commuters will appreciate easy access to Highway 400, and shoppers will enjoy being just a short drive to Georgian Mall and big box retailers. Sunnidale Park, with its walking trails and open green space, offers the perfect spot for outdoor relaxation. This is a great opportunity to own a versatile home in a welcoming, well-serviced part of the city. (id:50787)
RE/MAX Hallmark Chay Realty Brokerage
18 Meek Avenue
Mono, Ontario
Premium home with top-end finishes. Premium 100' lot fully fenced. 10' main floor ceiling, 9' upper floor and basement. Hardwood throughout. Heated floor in primary ensuite. Custom closets throughout. Furnished laundry room. Ev charger in garage full irrigation system. Water softener & filtration system. Tankless water heater. Gas line for BBQ & patio, walking distance to lake & trails, minutes to hospital. (id:50787)
Homelife G1 Realty Inc.
36 Montrose Avenue
Haldimand, Ontario
Welcome To This Beautiful Home, Aprx 1514 Sq Ft, 2.5 Baths Open Concept Home! 9 Ft Ceilings, Lrg Open Concept Eat-In Kitchen With Island, Quartz C/T, Backsplash, Ceramic Floor, S/s Appliances, New Light Fixtures T/O The Main Flr. Lrg Primary Bedroom W/ 4 Pce Ensuite, Lrg Tub, Shower W/Custom Glass. Spacious B/R's W/Large Windows & 2nd Story Laundry. Close To Restaurants, Shops, Gas, Groceries, Schools, Grand River And Trails. Minutes To Hwy 403 (id:50787)
Homelife/miracle Realty Ltd
15 Titmouse Court
Hamilton (Bruleville), Ontario
Welcome to this well-cared for three bedroom, 4-level backsplit that's full of character and ready for your personal touches. And, the location is unbeatable a quiet court in a fantastic neighbourhood, yet still close to all amenities including Limeridge Mall, Fortinos, shopping, dining, the LINC highway, schools and parks. From the moment you arrive, this home stands out with a double wide concrete driveway and a single car garage offering ample parking. Step inside to find bright and spacious formal living and dining rooms filled with natural light that enhances the home's warmth and highlights its timeless charm. The updated eat-in kitchen features granite counters, classic shaker cabinets and generous workspace for your culinary adventures. Upstairs, the large primary bedroom offers double doors and double closets, while the secondary bedrooms are generously sized and perfect for kids, guests or a home office. The main 5-piece bathroom is beautifully finished with granite counters and a solar tube that fills the space with soft, natural light. A convenient side entrance leads to the lower-level family room, complete with a cozy fireplace and walk-out access to the backyard an ideal setup for gatherings or quiet nights in. There is also a 3-piece bathroom on this level for added convenience. The fourth level extends your living space even further with a large recreation room, a cold cellar and additional storage including a crawlspace and laundry rooms. Enjoy the outdoors in the nicely sized backyard featuring an interlocking brick patio perfect for summer BBQs or morning coffee. With the homes welcoming feel, solid layout and central location, this home is ready for you to make it your own. RSA. (id:50787)
RE/MAX Escarpment Realty Inc.
79 Terrace Drive
Hamilton (Balfour), Ontario
Pride of ownership for 38 years. Great Inlaw setup potential with separate entrance. 3+1 generous bedrooms and 2 full baths. Solid brick home in a friendly established neighborhood. Original hardwood under carpets. Detached garage with hydro. Updates include; Furnace 2023 & A/C 2024 and Garage Door and opener 2024 . Walking distance to Mohawk College, parks and public transit. Nearby shopping and Linc for easy access to QEW. RSA (id:50787)
RE/MAX Escarpment Realty Inc.
51 Simcoe Street N
Brant (Burford), Ontario
Executive home with commercial c 1 Zoning, listed in a very convenient and prestigious neighbourhood, This home has it all - over 5000 of living space, bright and spacious open concept layout, Bedroom on the mail floor with full ensuite, hardwood flooring, and a very large and oasis backyard that has interlocking - perfect for outdoor gatherings on quiet relaxation! Dream kitchen with top of the line stainless steel appliances, extended cabinets reaching the ceiling, granite countertops, and a butler pantry! Upstairs you have 3 generously sized bedrooms including a master bedroom with a luxurious ensuite bathroom and his and her walk-in closets! Also includes 3 Bedroom apartment on the mail floor to get more income. (id:50787)
RE/MAX Realty Services Inc.
411 Dundas Street
Woodstock (Woodstock - North), Ontario
Sale of Business only!! Exceptional opportunity to own a fully established Indian restaurant with LLBO license in the heart of downtown Woodstock! This turnkey business comes fully equipped, including all chattels and major equipment, offering a seamless transition for new owners no additional capital investment required. The high-end build-out, flexible layout, and well-maintained space allow for easy conversion to a variety of cuisines or franchise concepts. Situated in a high-traffic, highly walkable area (Walk Score of 93), 411 Dundas Street is surrounded by local attractions like the Woodstock Museum and Art Gallery and benefits from excellent public transit access. A fully operational restaurant and bar on the main floor, plus two income-generating one-bedroom apartments on the upper level. Additional storage space is also included. Ideal for owner-operators or investors looking for a prime, high-visibility location with built-in rental income and long-term upside. Don't miss this rare chance to own business in one of Woodstock's most desirable downtown locations (id:50787)
Upshift Realty Inc.

